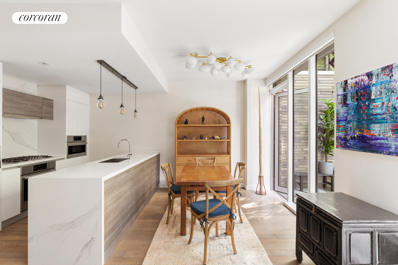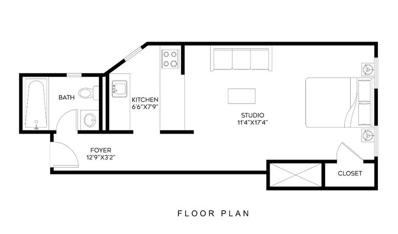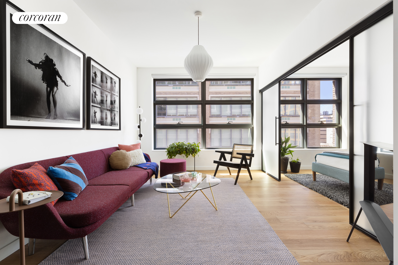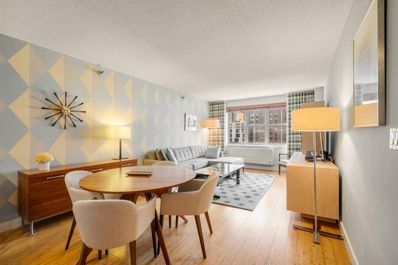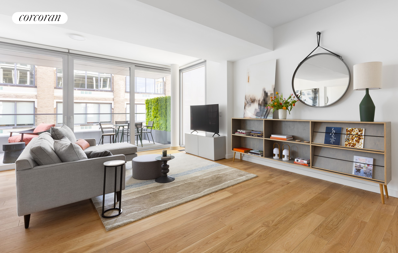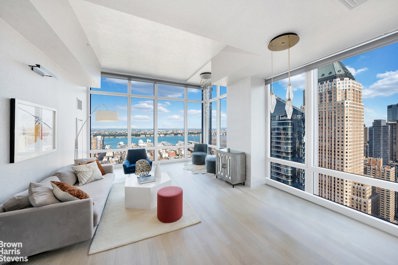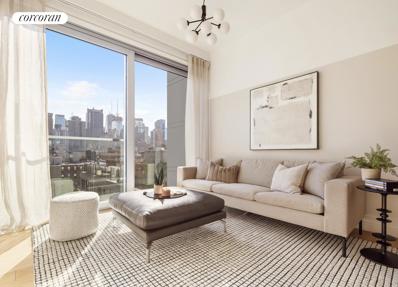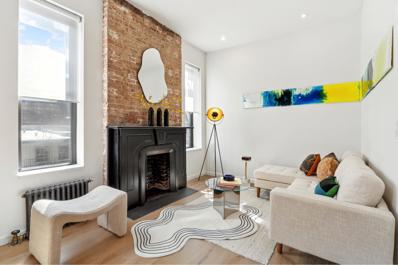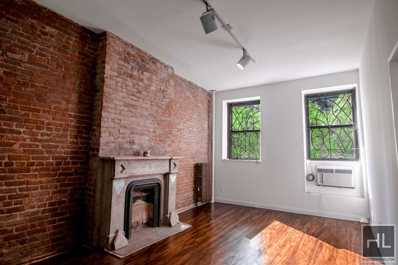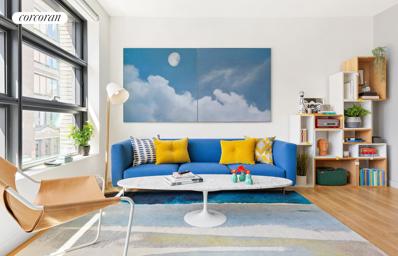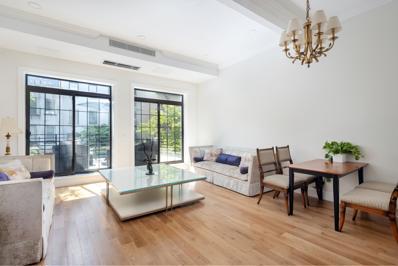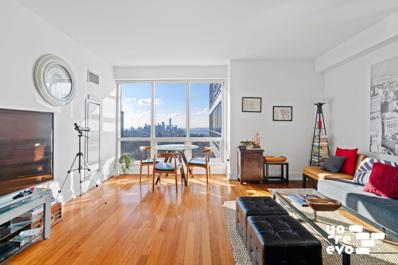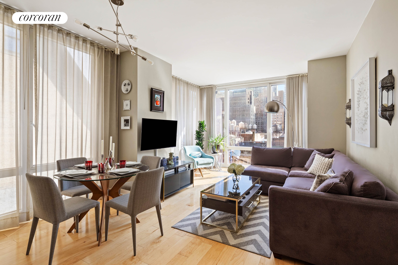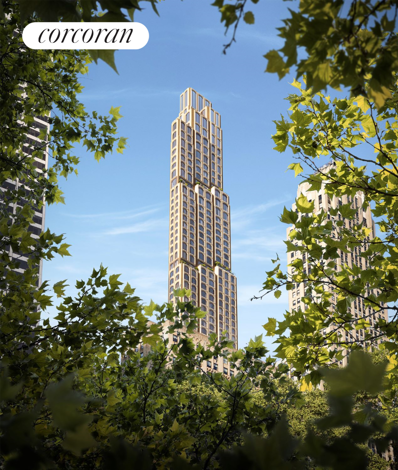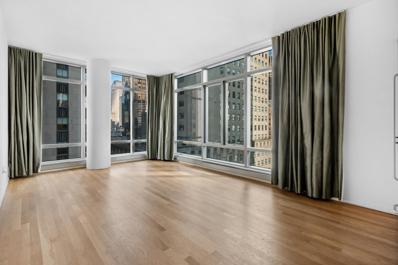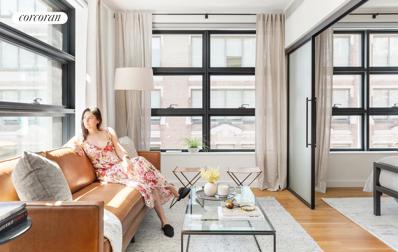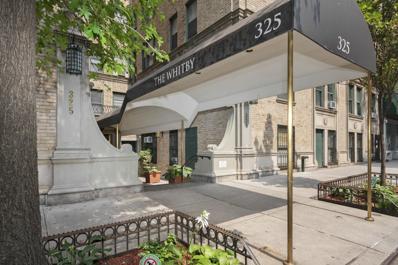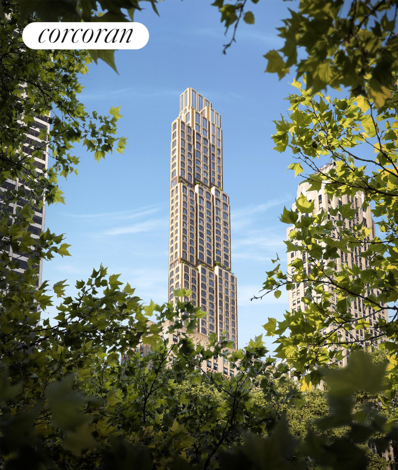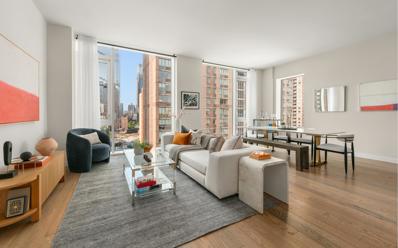New York NY Homes for Rent
$1,445,000
505 W 43rd St Unit 1C New York, NY 10036
- Type:
- Apartment
- Sq.Ft.:
- 1,003
- Status:
- Active
- Beds:
- 1
- Year built:
- 2019
- Baths:
- 2.00
- MLS#:
- RPLU-33423196596
ADDITIONAL INFORMATION
SELLER IS COVERING ONE YEAR OF COMMON CHARGES Residence 1C is an exquisite 1,003-square-foot home that harmoniously blends luxury and functionality. This elegant one-bedroom, one-and-a-half-bathroom residence features soaring 9-foot ceilings and expansive floor-to-ceiling windows, bathing the space in natural light. The highlight of the residence is its sunny 807-square-foot landscaped terrace, oriented to the south, offering a serene outdoor retreat. Inside, the unit is meticulously designed with light oak flooring that flows seamlessly throughout. The open-concept kitchen is a culinary delight, showcasing white lacquer cabinetry, sleek white quartz countertops, and state-of-the-art Bosch appliances, including an oven, refrigerator, and dishwasher. The residence is further enhanced by a Bosch washer and dryer, a sophisticated Silhouette wine refrigerator, and an InSinkerator food disposal, and electric shades installed throughout, ensuring every modern convenience is at your fingertips. Residents of 505 W 43 enjoy an impressive array of amenities, such as an indoor pool with a connecting outdoor sun deck, a state-of-the-art fitness center, a grand double-height lobby library and lounge, rooftop with grilling station, and a dedicated children's playroom. Perfectly situated at the nexus of Hell's Kitchen and Hudson Yards, 505 W 43 offers unparalleled access to some of the city's most vibrant destinations, from the lively Hudson River Park and Greenway to the heart of Midtown and the renowned Theatre District.
$770,000
505 W 43rd St New York, NY 10036
- Type:
- Apartment
- Sq.Ft.:
- 503
- Status:
- Active
- Beds:
- n/a
- Year built:
- 2019
- Baths:
- 1.00
- MLS#:
- COMP-166758298566391
ADDITIONAL INFORMATION
This sun-filled studio with floor to ceiling windows in pristine condition, features premium appliances for a seamless move. The sleek kitchen features white quartz countertops, lacquer cabinets, and Bosch appliances, including an oven, dishwasher, refrigerator, washer/dryer, Silhouette wine fridge, and garbage disposal. South-facing, floor-to-ceiling windows flood the space with light, while blackout shades offer privacy when needed. The elegant bathroom is a standout, with a deep soaking tub, herringbone marble floors, ample vanity storage and heated floors, creating a truly elevated living experience. The Charlie West is nestled in the heart of Hell’s Kitchen and this stunning condominium features two towers connected by a beautifully lush courtyard. Designed with elegance by ODA Architects and Andres Escobar & Associates, it offers refined living at its finest. You have the option to enjoy a rich array of amenities, including a grand lobby and library, heated indoor pool, 2 rooftop decks, a fitness center and children's playroom. Tucked away on a peaceful residential block, The Charlie West offers the perfect balance of tranquility and the vibrant energy of Midtown West and Hell’s Kitchen. This luxury building is just steps away from iconic spots like the Theatre District (Broadway), the Hudson River Greenway and Hudson Yards shopping. **Available for rental as well**
ADDITIONAL INFORMATION
Discover charming living at an *exceptional value* and low maintenance with this stunning prewar *HDFC* studio, located in the heart of Midtown West. Situated just one easy flight up, this beautiful residence blends classic elegance with modern conveniences. The inviting foyer opens to a separate windowed kitchen, perfect for culinary creativity, while the gleaming hardwood floors and spacious closet add both style and practicality to this thoughtfully designed home. This is an HDFC middle income building which allows an AMI (Area Median Income) up to 130%. This income restriction is based on family size: Family Size 1 - $141,310 2 - $161,590 3 - $181,740 4 - $201,890 5 - $218,010 Investors and pied--terres are not permitted, as this property must serve as a primary residence. One pet per household is allowed with board approval. No dogs permitted. The area surrounding *517 West 48th Street* is a hub for vibrant nightlife, culinary delights, and world-class entertainment. Just steps from your door, you can dine at renowned spots like Aejo for inventive Mexican fare and craft tequila cocktails or Chez Josephine, a French bistro with a charming, old-world ambiance. For something more casual, 5 Napkin Burger is a local favorite for gourmet burgers and craft beers. After dinner, enjoy Hells Kitchens thriving nightlife scene at Bar Nine, a popular live music venue, or sip cocktails with stunning views of the city at Sky Room, one of the highest rooftop bars in Manhattan. Broadway enthusiasts will appreciate being walking distance from top shows like Hamilton at the Richard Rodgers Theatre or Moulin Rouge! at the Al Hirschfeld Theatre. For a more intimate theater experience, Playwrights Horizons showcases cutting-edge Off-Broadway productions. The neighborhood is also ideal for outdoor lovers with Hudson River Park just blocks away, offering serene waterfront walks, bike paths, and recreational piers. Additionally, with access to Times Square and Port Authority subway lines A, C, E, 1, 2, 3, N, Q, R, W, 7, and S, you can easily explore all that New York City has to offer.
$1,495,000
547 W 47th St Unit 302 New York, NY 10036
- Type:
- Apartment
- Sq.Ft.:
- 779
- Status:
- Active
- Beds:
- 2
- Year built:
- 2022
- Baths:
- 2.00
- MLS#:
- RPLU-618223184263
ADDITIONAL INFORMATION
Reduced Pricing at the West Residence Club! Ask about our interest rate buy-down program on studios and select 1BRs! Only 10% Deposit at Contract Signing! 547 West 47th Street, #302 The West Residence Club, Hell's Kitchen, New York, NY 10036 547 West 47th Street offers lifestyle driven condominium residences with architecture and interiors by the innovative Dutch design team Concrete Architects and developed by CBSK Ironstate, Premier services for wellness are provided by The Wright Fit. Residence 302 is a split two bedroom, two bathroom residence with north exposure that looks out onto a lush, landscaped viewing garden, creating an unexpected and transportive experience in the heart of Hell's Kitchen. The open kitchen features marble countertops and backsplashes, custom cabinetry with ample storage, and appliances by Miele and Bosch. The stylishly designed bath features grey terrazzo flooring, pale grey ceramic wall tiles, a honed grey marble countertop on custom matte black vanity, matte black fixtures by Rohl, and a pocket door separating the shower area from the vanity. All homes at 547 West 47th Street are completed with conveniences such as an in-residence washer and dryer, central air conditioning, private storage included, and motorized roller shades at windows, making these homes perfect urban oasis. The West Residence Club features a garden entrance with lush landscaping and a 24-hour attended lobby. Residents can enjoy over 30,000 square feet of amenities at 547 West 47th Street such as the glass-enclosed library with a fireplace and lounge and dedicated co-working spaces. The state-of-the-art indoor/outdoor fitness center with yoga studio was curated by The Wright Fit, creating an inspiring space for personal fitness. Up at the Pool Club, residents can take in views of the Hudson River and Midtown Skyline from the rooftop swimming pool and sundeck, outdoor kitchens, dining areas and lounge spaces. The complete list of amenities throughout the building include: - Indoor/Outdoor Fitness Center with On Demand Training available through The Wright Fit - Rooftop Pool Club with Sundeck, Outdoor Kitchens, Dining Areas and Lounge Spaces - Outdoor Dog Run and a Pet Spa - An additional 8th Floor Rooftop Lounge with Midtown skyline views, outdoor kitchens, and dining areas - Hotel-Style Guest Suites available for use by friends and family of residents - Private Dining Room and Catering Kitchen for hosting events - Co-working Space and Conference Room - Glasshouse Library Lounge with Fireplace - Full-time Doorman - Live-in Resident Manager - Storage included with every home - House Bicycles courtesy of Trek - Oversized mail room with packing station and automated lockers for seamless and secure handling of packages - A playroom and outdoor playground Equal Housing Opportunity. The complete offering terms are in an offering plan available from sponsor. File No. CD 18-0479. Sponsor: 646 11th Owner LLC, C/O SK Development, 270 Lafayette Street, Suite 506, New York, NY 10012
$1,099,000
516 W 47th St Unit S5B New York, NY 10036
- Type:
- Apartment
- Sq.Ft.:
- 990
- Status:
- Active
- Beds:
- 2
- Year built:
- 2005
- Baths:
- 2.00
- MLS#:
- PRCH-35169736
ADDITIONAL INFORMATION
Two Bedroom & Two Bath Condo located in the Clinton West Building in Hell’s Kitchen/Clinton Neighborhood. With Oversized noise abatement Windows, you’ll enjoy plenty of natural light with Southern Exposure. New hardwood floors throughout. Kitchen has granite counter tops, stainless steel appliances, wood cabinets and is open into the dining and living room . The massive primary bedroom easily fits a king-size bed, has en-suite bathroom and a large walk-in closet. The second bedroom has the bathroom directly across the hall. This is a Full Amenity Building with 24/7 doormen, live-in super, lovely common garden, central courtyards, and a GYM. Surrounded by a vibrant restaurant scene bursting with energy, this neighborhood is the place to buy! Connecting Hudson Yards and Columbus Circle, this is the new hot neighborhood. Very low carrying charges and real estate taxes make this a great investment.
$1,275,000
18 W 48th St Unit 3B New York, NY 10036
- Type:
- Apartment
- Sq.Ft.:
- 952
- Status:
- Active
- Beds:
- 1
- Year built:
- 2005
- Baths:
- 2.00
- MLS#:
- COMP-166019463209896
ADDITIONAL INFORMATION
Welcome to Unit 3B at The Centria, where luxury meets iconic Rockefeller Plaza views! This oversized one-bedroom, 1.5-bathroom residence spans 952 square feet, offering an open and airy feel with floor-to-ceiling windows, 10-foot ceilings, and stunning white oak hardwood floors throughout. The modern kitchen is a chef's dream, featuring sleek stainless steel countertops, custom glass cabinetry, and top-of-the-line appliances from Viking and Sub-Zero. For added convenience, the kitchen can be cleverly concealed with sliding doors—perfect for entertaining or keeping things tidy. The expansive bedroom offers tranquility and space with a massive walk-in closet and a luxurious en-suite bathroom. Adorned with Calacatta gold marble, the bathroom boasts double sinks, Waterworks fixtures, a free-standing glass shower, and a separate deep soaking tub. For your guests, a stylish powder room is located just off the living area. As a resident of The Centria, you'll enjoy unparalleled amenities, including 24-hour doorman and concierge service, a private lounge, business center, private dining, wine & cigar rooms, a state-of-the-art fitness center, and industrial laundry facilities. Pets are warmly welcomed. Situated in the heart of Midtown Manhattan, this prime location puts you steps away from some of New York's finest shopping, dining, and entertainment. Rockefeller Center, Fifth Avenue, Radio City Music Hall, The MoMa, Times Square, and Bryant Park are all just moments away, with easy access to several major subway lines. Don’t miss the opportunity to live in this exquisite home at The Centria!
$2,295,000
547 W 47th St Unit 913 New York, NY 10036
- Type:
- Apartment
- Sq.Ft.:
- 920
- Status:
- Active
- Beds:
- 2
- Year built:
- 2022
- Baths:
- 3.00
- MLS#:
- RPLU-618223176674
ADDITIONAL INFORMATION
Reduced Pricing at the West Residence Club! Only 10% Deposit at Contract Signing! Outdoor LIVING and DINING - Huge Private Terrace! 547 West 47th Street, #913 The West Residence Club, Hell's Kitchen, New York, NY 10036 547 West 47th Street offers lifestyle driven condominium residences with architecture and interiors by the innovative Dutch design team Concrete Architects and developed by CBSK Ironstate. Premier services for wellness are provided by The Wright Fit. Residence 913 is a one of a kind 920 sq. ft. split 2 Bedroom 2 and 1/2 bathroom with northwest exposure, bringing incredible light into the home with amazing city and skyline views. The entry leads to a generous living room with an open kitchen featuring Calacatta marble countertops and backsplashes, custom cabinetry with ample storage, and appliances by Miele and Bosch. From here you can slide open your wall of glass and spend your days soaking up the sun on your 241 sq. ft. terrace providing seamless outdoor living and dining. The northwest facing king size primary bedroom has a stylishly designed en-suite bath featuring light grey terrazzo flooring, white ceramic wall tiles, Calacatta marble countertop on a custom white vanity and nickel fixtures by Rohl. The secondary bedroom not only has access to the terrace but has its own en-suite bath perfect for your guests who will never want to leave. For outdoor entertaining and iconic city views, this home is a must see! Residence 913 is completed with conveniences such as an in-residence washer and dryer, central air conditioning, private storage included and motorized roller shades at windows, making this home the perfect urban oases. Envisioned by the innovative Dutch design team Concrete, 547 West 47th Street takes inspiration from classic New York City factory lofts with open layouts, natural oak flooring, high ceilings and oversized windows. Beyond the lush landscaping of the West 47th Street entrance and the 24-hour attended lobby, residents can enjoy hotel-like services and amenities at The West Residence Club, such as the glass-enclosed library with a fireplace and lounge. The state-of-the-art indoor/outdoor fitness center with yoga studio was curated by The Wright Fit, creating an inspiring space for personal fitness. On the rooftop, residents can enjoy views of the Hudson River to the Midtown Skyline from the rooftop swimming pool and sundeck, outdoor kitchens and dining areas, and lounge spaces. The complete list of amenities throughout the building include: - Indoor/Outdoor Fitness Center with On-Demand Training available through The Wright Fit - Rooftop Pool Club with Sundeck, Outdoor Kitchens, Dining Areas and Lounge Spaces - Rooftop Dog Run and Pet Spa - An additional 8th Floor Rooftop Lounge with Midtown skyline views, outdoor kitchens and dining areas - Hotel-Style Guest Suites available for use by friends and family of residents - Private Dining Room and Catering Kitchen for hosting events - Co-working Space and Conference Room - Glasshouse Library Lounge with Fireplace - Full-time Doorman - Live-in Resident Manager - Storage included with every home - House Bicycles courtesy of Trek - Oversized mail room with packing stations and automated lockers for seamless and secure handling of packages - A playroom and outdoor playground Equal Housing Opportunity. The complete offering terms are in an offering plan available from sponsor. File No. CD 18-0479. Sponsor: 646 11th Owner LLC, C/O SK Development, 270 Lafayette Street, Suite 506, New York, NY???????????????????????????????? 10012.
$2,895,000
247 W 46th St Unit 4201 New York, NY 10036
- Type:
- Apartment
- Sq.Ft.:
- 1,450
- Status:
- Active
- Beds:
- 2
- Year built:
- 2008
- Baths:
- 3.00
- MLS#:
- RPLU-21923172545
ADDITIONAL INFORMATION
Superlative views from a west-facing 2-bed/2.5-bath condo. Live in an aerie nest above the vibrancy of Midtown Manhattan. Enjoy spectacular, unobstructed, and protected vistas overlooking the Special Clinton Preservation District beyond the Hudson River to New Jersey. The building is in the pulsing heart of New York City, while this penultimate high floor apartment provides an oasis above it all. The entry area provides a powder room, coat closet, and utility closet with washer/dryer. The open concept kitchen/dining/living with north and west facing 12-foot ceilings flows to the corner windows for amazing city and sunset views. The walls and decor were completed by a renowned interior designer offering a cool palette and exquisite lighting for the ultimate in relaxation. The contemporary kitchen with white limestone countertops is fully equipped with Bosch and Thermador appliances. The hallway leads to two ensuite bedrooms; each with full western exposures. The guest room easily accommodates a queen-size bed and home office. The spacious primary suite holds a king-size bed and two large closets, one equipped with elaborate storage systems; the primary bathroom has a double-vanity, glass enclosed shower stall with stone tiles, and free-standing soaking tub bestowing a spa-like environment. Both bedrooms have light-blocking shades for serene sleeping. The Platinum at the corner of West 46th Street and 8th Avenue is a dramatic 43-story tall building built in 2007. The unsurpassed location with transit options galore has you within close proximity to all the sites people dream of when thinking of New York City: Broadway, Times Square, Central Park, and the Hudson River alongside more restaurants and bars than imaginable. There is a full-time doorman, cold-storage for your deliveries, live-in Super, and key-fob controlled elevators. Residents have the privileges of a full floor of amenities wrapped by an outdoor landscaped terrace. The amenity floor includes a state of the art gym, meeting rooms, golf simulator, sauna, massage room, yoga studio, and social lounge. Another floor provides access to a private outdoor dog-run for residents with pets.
$1,250,000
547 W 47th St Unit 901 New York, NY 10036
- Type:
- Apartment
- Sq.Ft.:
- 698
- Status:
- Active
- Beds:
- 1
- Year built:
- 2022
- Baths:
- 1.00
- MLS#:
- RPLU-618223175136
ADDITIONAL INFORMATION
Ask about our interest rate buy-down program on studios and select 1BRs! Only 10% Deposit at Contract Signing! 547 West 47th Street, #901 The West Residence Club, Hell's Kitchen, New York, NY 10036 547 West 47th Street offers lifestyle driven condominium residences with architecture and interiors by the innovative Dutch design team Concrete Architects and developed by CBSK Ironstate. Premier services for wellness are provided by The Wright Fit. Residence 901 at The West Residence Club is a 698 square foot 1 Bedroom 1 Bathroom residence all curated by Concrete Architects. This exceptional home on the building's highest floor features open eastern views bringing incredible natural light throughout with equally impressive Midtown skyline views. Residence PH1 begins with an entry foyer that leads to 20-foot-long open living and dining room with a separate galley kitchen featuring Calacatta marble countertops and backsplashes, custom cabinetry with ample storage, and appliances by Miele and Bosch. The east facing bedroom has 2 generous closets and also has the spectacular skyline view. The bath features light grey terrazzo flooring, white ceramic wall tiles, Calacatta marble countertop on a custom vanity, nickel fixtures by Rohl, and a pocket door that separates the shower area from the dressing area. Residence 901 is completed with conveniences such as an in-residence washer and dryer by Bosch, central air conditioning, motorized roller shades at windows and private storage, making these homes the perfect urban oasis. The West Residence Club features a garden entrance with lush landscaping and a 24-hour attended lobby. Residents can enjoy over 30,000 square feet of amenities at 547 West 47th Street such as the glass-enclosed library with a fireplace and lounge and dedicated co-working spaces. The state-of-the-art indoor/outdoor fitness center with yoga studio was curated by The Wright Fit, creating an inspiring space for personal fitness. Up at the Pool Club, residents can take in views of the Hudson River and Midtown Skyline from the rooftop swimming pool and sundeck, outdoor kitchens, dining areas and lounge spaces. The complete list of amenities throughout the building include: - Indoor/Outdoor Fitness Center with On-Demand Training available through The Wright Fit - Rooftop Pool Club with Sundeck, Outdoor Kitchens, Dining Areas and Lounge Spaces - Outdoor Dog Run and a Pet Spa - An additional 8th Floor Rooftop Lounge with Midtown skyline views, outdoor kitchens, and dining areas - Hotel-Style Guest Suites available for use by friends and family of residents - Private Dining Room and Catering Kitchen for hosting events - Co-working Space and Conference Room - Glasshouse Library Lounge with Fireplace - Full-time Doorman - Live-in Resident Manager - Storage included with every home - House Bicycles courtesy of Trek - Mail room with packing station and automated lockers for seamless and secure handling of packages - A playroom and outdoor playground Equal Housing Opportunity. The complete offering terms are in an offering plan available from sponsor. File No. CD 18-0479. Sponsor: 646 11th Owner LLC, C/O SK Development, 270 Lafayette Street, Suite 506. New York, NY 10012
- Type:
- Apartment
- Sq.Ft.:
- n/a
- Status:
- Active
- Beds:
- 1
- Year built:
- 1900
- Baths:
- 1.00
- MLS#:
- RPLU-5123157427
ADDITIONAL INFORMATION
BRAND NEW GUT RENOVATION. Triple mint condition. Step right into this never lived in stylish and sophisticated, Hell's Kitchen home. Modern design with condo-like finishes compliment prewar charm and character including exposed brick, high ceilings and fireplace. Bright and airy, sun all day from oversized windows with south and north exposures. Great floor plan and closet space, including a large walk-in. New everything including plumbing and electric. Low maintenance. Well-maintained, 20-unit coop, walk-up building. Laundry, storage and garden patio. Prime location on a beautiful tree-lined block with community garden off Ninth Avenue super convenient to shops, gyms, restaurants and transportation. Primary residence only. Gifting and co-purchasing considered. Pet friendly and subletting permitted with board approval.
ADDITIONAL INFORMATION
Welcome home to this lovely 1 bedroom at 457 West 43rd Street. This unit boasts a wonderful, spacious layout including original features dating back to the 1930's.? Gorgeous exposed brick, and a one-of-a-kind original marble fireplace with ornate finishing. ?High ceilings offer an open and airy feel, and the large windows allow for tons of southern natural light to shine through.?Enter your living room and enjoy the large open layout, original exposed brick, natural light and gorgeous decorative fireplace, and built-in air conditioner.?Relax in your bedroom and enjoy southern exposure, original exposed brick, built-in air conditioning and an extra large closet the width of your bedroom.?The open galley kitchen offers a full sized refrigerator, gas stove, dishwasher and built in microwave. ?It also offers a breakfast bar, where you can enjoy your morning coffee.?The white accented bathroom is well laid out, and offers a large soaking tub.?Adjacent to the bathroom there is a large hallway closet, perfect for your coats and storage. This small, boutique style, well-maintained 24 unit walk-up co-op, offers extremely low monthlies, and has just undergone some wonderful, major capital improvements.?In recent years the building has upgraded the roof and boiler. In the past year, the building has installed the Butterfly Door System (virtual doorman), new washers/dryers in the laundry room, storage units and bike storage. The building also has underlying mortgage and debt. Shareholders also benefit from a low cost bulk internet package via Spectrum for $43/month. The co-operative permits co-purchasing, subletting, guarantors, and washer-dryer units can be installed in- unit with board approval. Sorry, no dogs. 457 W. 43rd Street is located on one of the most beautiful tree-lined blocks in Hells Kitchen. This location is extremely accessible for those who walk to work or commute via train, as many major subway lines are just 2 blocks away. Convenience awaits with Food Emporium, Citibikes, and Manhattan Plaza Health Club right outside your door. ?Enjoy an evening out? Revel in Famous Restaurants, Broadway and Off-Broadway theaters, Cinemas and tons of shopping in Times Square. The new and improved Hudson River Park with entertainment, running trails, bike trails, workout stations await. Don't forget about Hudson Yards, it's a short walk south. *Please note: Some images have been virtually staged to better showcase the true potential of rooms and spaces in the home. Air conditioning,Bike room,City view,Virtual Doorman,Pre-War,Laundry Room
- Type:
- Apartment
- Sq.Ft.:
- 706
- Status:
- Active
- Beds:
- n/a
- Year built:
- 2022
- Baths:
- 1.00
- MLS#:
- RPLU-618223165237
ADDITIONAL INFORMATION
Reduced Pricing at the West Residence Club! Ask about our interest rate buy-down program on studios and select 1BRs! Only 10% Deposit at Contract Signing! 547 West 47th Street, #305 The West Residence Club, Hell's Kitchen, New York, NY 10036 547 West 47th Street offers lifestyle driven condominium residences with architecture and interiors by the innovative Dutch design team Concrete Architects and developed by CBSK Ironstate, Premier services for wellness are provided by The Wright Fit. Residence 305 is a perfectly designed 706 sq. ft. alcove studio with southern exposure, bringing incredible light into the living space with glimpses of the midtown skyline. The residence enters through an alcove area which is separate from the living space for maximum functionality. The galley kitchen features a dramatic marble countertop and backsplash, custom cabinetry with ample storage, and appliances by Miele and Bosch. This is a generously sized kitchen not common for studio residences. The stylishly designed bathroom features grey terrazzo flooring, pale grey ceramic wall tiles, a honed grey marble countertop, matte black fixtures by Rohl, and a pocket door separating the shower area from the vanity. All homes at 547 West 47th Street are completed with conveniences such as an in-residence washer and dryer, central air conditioning, private storage included with each home, and motorized roller shades at windows, making these homes perfect urban oasis. The West Residence Club features a garden entrance with lush landscaping and a 24-hour attended lobby. Residents can enjoy over 30,000 square feet of amenities at 547 West 47th Street such as the glass-enclosed library with a fireplace and lounge and dedicated co-working spaces. The state-of-the-art indoor/outdoor fitness center with yoga studio was curated by The Wright Fit, creating an inspiring space for personal fitness. Up at the Pool Club, residents can take in views of the Hudson River and Midtown Skyline from the rooftop swimming pool and sundeck, outdoor kitchens, dining areas and lounge spaces The complete list of amenities throughout the building include: - Indoor/Outdoor Fitness Center with On -Demand Training available through The Wright Fit - Rooftop Pool Club with Sundeck, Outdoor Kitchens, Dining Areas and Lounge Spaces - Outdoor Dog Run and a Pet Spa - An additional 8th Floor Rooftop Lounge with Midtown skyline views, outdoor kitchens, and dining areas - Hotel-Style Guest Suites available for use by friends and family of residents - Private Dining Room and Catering Kitchen for hosting events - Co-working Space and Conference Room - Glasshouse Library Lounge with Fireplace - Full-time Doorman - Live-in Resident Manager - Storage included with every home - House Bicycles courtesy of Trek - Oversized mail room with packing station and automated lockers for seamless and secure handling of packages - A playroom and outdoor playground Equal Housing Opportunity. The complete offering terms are in an offering plan available from sponsor. File No. CD 18-0479. Sponsor: 646 11th Owner LLC, C/O SK Development, 270 Lafayette Street, Suite 506, New York, NY 10012.
$6,500,000
450 W 44th St New York, NY 10036
- Type:
- Townhouse
- Sq.Ft.:
- 3,938
- Status:
- Active
- Beds:
- 7
- Year built:
- 1899
- Baths:
- 8.00
- MLS#:
- RPLU-5123164426
ADDITIONAL INFORMATION
Experience unparalleled city living at its finest in the heart of Manhattan! This stunning property, recently gut renovated, offers the ultimate blend of convenience and vibrant urban lifestyle. Featuring seven bedrooms, eight bathrooms, and a separate studio apartment with its own entrance on the first floor, this residence is truly one-of-a-kind. On the main level, you'll find a generously sized living room and a gourmet kitchen outfitted with premium appliances, including a spacious refrigerator. The living room extends to a large terrace, perfect for entertaining or soaking in the lively city views. Expansive windows fill the room with natural light, and the open layout ensures an effortless flow between spaces, making it good for both family life and social gatherings. This floor also includes a bedroom with an en-suite bathroom. The second floor is home to three elegantly designed bedrooms, each featuring its own private bathroom. The third floor offers two additional bedrooms, each with its own en-suite bathroom. With its prime location, this property provides immediate access to the dynamic atmosphere of Times Square. Don't miss out on this rare opportunity to own a magnificent townhouse that perfectly marries contemporary luxury with the excitement of city living. Please contact for more information! Text me at 516-708-3528
$1,100,000
350 W 42nd St Unit 56F New York, NY 10036
- Type:
- Apartment
- Sq.Ft.:
- 768
- Status:
- Active
- Beds:
- 1
- Year built:
- 2005
- Baths:
- 1.00
- MLS#:
- RLMX-103166
ADDITIONAL INFORMATION
Welcome to The Orion, Apartment 56F. The star of the show in this one bedroom is the view. You overlook downtown Manhattan through south facing, nearly floor to ceiling windows on the 56th floor. Youll even be able to appreciate the view while cooking in the open kitchen, complete with plenty of counter space and stainless steel appliances. The bedroom also faces south and way up here, its incredibly quiet with great closet space. And finally in the bathroom, you have modern fixtures, including a full-size bathtub and a well-lit vanity. The apartment also features Washer/Dryer hookups in the closet next to the bathroom. The Orion is a full service, amenity rich building conveniently located on 42nd between 8th and 9th. It features a fitness center, pool, full time doorman, residents lounge, business center and multiple sun decks. Please note property taxes reflect the co-op / condo abatement. There is an ongoing assessment of $69.14 for building reserves. All dimensions are estimates. We support Fair Housing.
$1,250,000
247 W 46th St Unit 704 New York, NY 10036
- Type:
- Apartment
- Sq.Ft.:
- 951
- Status:
- Active
- Beds:
- 1
- Year built:
- 2007
- Baths:
- 2.00
- MLS#:
- RPLU-33423161243
ADDITIONAL INFORMATION
Welcome to 247 West 46th Street, #704 at The Platinum Condominium - The epitome of luxury in Midtown Manhattan. With open southern views and oversized bedroom suite, this beautifully appointed 1 bedroom, 1.5 bathroom residence sets itself apart from your average, cookie cutter one bedroom condo. Upon entering, you are welcomed by a gracious foyer that features a modern powder room, a convenient washer/dryer, and a generously-sized coat closet. The layout flows seamlessly into the open-concept main living area, passing by a spacious kitchen that's a dream for any aspiring chef. The kitchen offers ample prep space, a suite of high-end stainless Thermador appliances, including a wine fridge, and an extra-deep island that comfortably seats three. The expansive living area has ample space for dining and lounging, as illustrated by the current setup with dining table and sizable sectional sofa, as well as a separate sitting/bar area. Floor-to-ceiling south-facing windows flood the space with natural light and showcase stunning NYC skyline views. A standout feature of this residence is the oversized bedroom suite, offering abundant space for a king-sized bed, additional furniture, and a generous walk-in closet for all your storage needs. The luxurious ensuite bathroom is a spa-like retreat, complete with a freestanding soaking tub, an oversized glass shower, and elegant limestone tiles. This home is equipped with dual-zone central air and heating, controlled by an Ecobee smart thermostat for personalized comfort. If all this were not enough, this unit trades with a storage unit! The Platinum at 247 West 46th Street is an ultra-luxury tower designed by renowned architect Costas Kondylis, offering 6,000 square feet of resort-style amenities. Residents enjoy exclusive access to The Zone-a full floor of premier amenities, including a state-of-the-art fitness center, the bar-style Q Lounge with TV and pool table, the Spa Lounge with a sauna and 3 massage chairs and an indoor/outdoor yoga studio. Additional features include a golf simulator, a roof terrace, coworking space, 24-hour concierge and doorman services, and a live-in resident manager. For all those animal lovers, there's also a large dog run on the second floor! With convenient access to the 1/2/3, A/C/E, N/Q/R, S, and 7 subway lines, commuting to any part of the city is a breeze.
- Type:
- Apartment
- Sq.Ft.:
- 605
- Status:
- Active
- Beds:
- 1
- Year built:
- 2003
- Baths:
- 1.00
- MLS#:
- COMP-164795511793680
ADDITIONAL INFORMATION
Step into this modern high-floor 1-bedroom gem at Clinton West Condominium! Enjoy an abundance of natural light streaming through double exposure windows in the sunny living room, which faces a verdant courtyard, away from city streets. Double-paned windows and black-out shades in the bedroom provide ultimate quiet and tranquility. The open-concept kitchen shines with sleek granite countertops and stainless steel appliances, while eco-friendly bamboo flooring ties the space together with style and durability. Located in the pet-friendly Clinton West Condominium, the unit benefits from low common charges while enjoying full-service amenities, including a 24-hour doorman, live-in super, a fully equipped fitness room, landscaped courtyard, putting green, two laundry rooms, bike room, and a welcoming common solarium lounge. The condo, ideally located near a plethora of popular restaurants and the vibrant Theater District, is right in the heart of the action. With easy access to multiple subways and buses, this location is within reach to key hubs, including Broadway theaters, Columbus Circle, Hudson Yards, and Hudson River Park, as well as nearby restaurants and shops, including a Target within two blocks! Don’t miss out—schedule a tour today and make this your new home! Showings are by appointment only.
$2,560,000
520 5th Ave Unit 46C New York, NY 10036
- Type:
- Apartment
- Sq.Ft.:
- 1,072
- Status:
- Active
- Beds:
- 1
- Baths:
- 2.00
- MLS#:
- RPLU-618223159589
ADDITIONAL INFORMATION
This dramatic triple-exposure 1,072 SF one-bedroom residence features south, west, and north exposures and views of Bryant Park and the Manhattan Skyline through five arched 10' by 10' windows. This luxurious home boasts a windowed entry foyer that can serve as a light-filed home office, an open chef's kitchen, a primary bedroom with a four-fixutre bathroom, a powder room, and a washer/dryer. 520 Fifth Avenue is the tallest residential tower on Fifth Avenue and a new vision for refined living in Manhattan. 520 Fifth Avenue soars 1,000 feet above the world's most famous thoroughfare. Offering sweeping views stretching from river to river, up to Central Park, and downtown over Bryant Park toward the Empire State Building and beyond, the residences at 520 Fifth Avenue take advantage of soaring heights-beginning at 400 feet and reaching nearly 900 feet in elevation. Designed by the acclaimed firm Kohn Pedersen Fox Associates, the classic architecture of 520 Fifth Avenue is informed by the neighborhood's wealth of world-renowned landmarks including the New York Public Library, Grand Central Station, and Bryant Park. Grand terracotta arches at the building's base, soaring as high as 60' on Fifth Avenue, and framing windows of 10' by 10' or more, are a signature feature of the fa ade and residences. AD100 designer Vicky Charles, of Charles & Co, has curated timeless interiors throughout the building, reflecting the classic sophistication of her work for Soho House and a roster of Hollywood A-listers. Crafted finishes with sculptural qualities include beautiful casings and trim and 7-inch-wide plank white oak floors. Fully vented kitchens feature islands clad in reeded-walnut, honed Taj Mahal quartzite counters, a suite of Miele appliances, and a beautiful Italian five-burner range by Ilve. Primary bathrooms feature radiant heated floors, walnut furniture-quality millwork, medicine cabinetry with integrated electric outlets and mirrors inside and out, and walls and flooring clad in Calacatta Lincoln marble complemented by Laguna Verde marble wainscoting. Each bathroom, including the secondary bathrooms and powder rooms, is designed by Charles & Co leaving wall space for owners to personalize their interiors to their taste. Year-round comfort is assured by a discreet ceiling hung four-pipe fan coil HVAC system. 520 Fifth Avenue anticipates LEED Gold, WELL, and WiredScore certifications. A crown-jewel of 520 Fifth Avenue is its 88th-floor residents-only Penthouse Amenity Suite showcasing spectacular 360-degree views and offering an array of private entertaining options including a glass-walled solarium, an expansive lounge with Empire State Building views, a dining room, a library/reading room, and a billiards/game room. Residents additionally enjoy two memberships to Moss, a new, exquisitely appointed members club at the building's base. Moss offers a wealth of dining, bar, and lounge options as well as extensive fitness and spa amenities. 520 Fifth Avenue is a new way to live at the center of the center of New York City. Exclusive Marketing and Sales Agent: Corcoran Sunshine Marketing Group. The complete terms are in an Offering Plan available from the Sponsor, 520 Owner 2 LLC, C/O Rabina Properties, LLC, 505 Fifth Avenue, 27th Floor, New York, NY 10017 under File No. CD 23-0148. Property Address: 520 Fifth Avenue, New York, New York 10036. Equal Housing Opportunity. All imagery are artist interpretations and approximations.
$1,450,000
350 W 44th St Unit 204 New York, NY 10036
- Type:
- Apartment
- Sq.Ft.:
- 880
- Status:
- Active
- Beds:
- 2
- Year built:
- 2024
- Baths:
- 2.00
- MLS#:
- RPLU-33423157404
ADDITIONAL INFORMATION
Welcome to LightSquare Condominium, an incomparable residential development that highlights luxury living in Hell's Kitchen. 350 West 44th is a perfectly scaled collection of one, two, and three-bedroom homes. It also boasts a luxurious amenity package with private indoor and outdoor facilities tailored to exceed your necessities as well as expectations. Each unit within the condominium features meticulous attention to detail, showcasing luxurious finishes and tasteful color palettes that accentuate the comprehensive and sophisticated design. The custom designed kitchens boast Italian cabinets by Miton Cucine, adorned with stunning quartz countertops and a matching backsplash for a seamless aesthetic. Select units are enhanced by an Island. This home is equipped with top-of-the-line appliance packages, featuring a Thermador or Smeg range, hood, and refrigerator, alongside a Bosch or Miele dishwasher and Miele washer and dryer, seamlessly blending modern convenience with style. Select units feature an additional 15" Summit wine cooler, perfect for entertaining guests in style. Interiors feature 5-inch-wide red oak hardwood floors that exude warmth and elegance throughout. Enjoy year-round comfort with a concealed duct mini-split system by Samsung, complete with linear air vents for efficient climate control. The frameless doors with a jamb system add a touch of modern sophistication, while double-pane windows ensure both energy efficiency and tranquility. With an abundance of closet space, these units offer ample storage solutions for your convenience. 350 West 44th is nestled in the vibrant Hell's Kitchen neighborhood of Manhattan. This location offers an eclectic mix of culture, cuisine, and convenience. Here, you'll find a bustling atmosphere with an array of renowned restaurants, trendy bars, and cozy cafes lining the streets, catering to every palate and preference. Just seconds away from Broadway theaters, residents and visitors alike can indulge in world-class entertainment and live performances. With convenient access to public transportation and a plethora of amenities nearby, this dynamic enclave epitomizes the quintessential New York City lifestyle. Amenities: Rooftop terrace - Features a custom chef-grade outdoor kitchen with BBQ grill and dining area. Rooftop outdoor movie lounge - Equipped with an exterior projection screen by draper and furnished with west elm designer furniture. Fitness center - Fully equipped gym, echelon mirror workout system, custom built-in storage shelves and a water dispenser. Crafted Lobby with waiting area and high ceilings. Package Room with Intercom Panel Bicycle Storage Private Storage Spaces Fully Equipped Pet Spa Elevate your living experience in this meticulously designed space where elegance meets functionality. Available one-, two-, and three-bedroom Condominium apartments for purchase. 1, 2, 3 . Appartements en copropri t d'une, deux et trois chambres disponibles à l'achat. 123 , -, -, - All measurements are approximate. Images are renders that were virtually staged. Pictures Represent Various Layouts. The complete offering terms are in an offering plan available from File No: CD23-0175.
$1,250,000
18 W 48th St Unit 15B New York, NY 10036
- Type:
- Apartment
- Sq.Ft.:
- 842
- Status:
- Active
- Beds:
- 1
- Year built:
- 2005
- Baths:
- 2.00
- MLS#:
- RPLU-5123143275
ADDITIONAL INFORMATION
Experience luxurious living in this bright corner one-bedroom residence at The Centria, a full-service condominium located at 18 West 48th Street. Situated mid-tower, this turn-key property is bathed in gleaming Eastern light and features stunning floor-to-ceiling windows and soaring 10-foot ceilings. The modern Italian stainless steel kitchen is perfect for culinary enthusiasts, while the in-unit washer/dryer adds convenience to your daily routine. The residence includes a powder room and a beautifully appointed marble master bath, complete with Waterworks double sinks, a deep soaking tub, and a mosaic-tiled shower. The Centria is a striking 35-story glass residential condominium offering a range of premium amenities, including a 24-hour doorman and concierge, a live-in resident manager, and a spacious 1,300 square foot fitness room. Additional conveniences include a laundry room, a resident lounge overlooking Rockefeller Plaza, and a professional catering kitchen and bar. For business needs, there is a Wi-Fi-equipped business center, two conference rooms, and a serene courtyard garden. Located just behind Rockefeller Center and steps from Fifth Avenue, The Centria offers unparalleled access to luxury shopping, fine dining, Broadway theaters, and convenient transportation.
$2,250,000
350 W 42nd St Unit 37G New York, NY 10036
- Type:
- Apartment
- Sq.Ft.:
- 1,350
- Status:
- Active
- Beds:
- 2
- Year built:
- 2007
- Baths:
- 2.00
- MLS#:
- COMP-164298135867419
ADDITIONAL INFORMATION
Investors only, tenant in place. This sunny high floor spacious corner two bedroom two bathroom 1,350sf home has been meticulously renovated to the highest standards with rich toned floors and finishes. The Orion is a luxurious full-service building located in the heart of midtown, one of the most exciting neighborhoods in the city. This G-line apartment is the most desirable line in the building. The floor to ceiling windows offer the most stunning iconic views to the south and west of the Empire State Building, the Freedom Tower, Hudson Yards, the Statue of Liberty, and the Hudson River. The custom renovation spared no expense, featuring a brand-new open kitchen with the finest quartz countertops, custom black cabinetry, and Bosch and Liebherr appliances. The primary bedroom offers an en suite windowed bath with a custom double sink and heated tile floors. The second bedroom has the same jaw dropping city and river views and the second bath also features heated floors. The apartment has dual zoned central air/heat, in unit LG washer/dryer and beautiful rich hardwood floors throughout. Additional outstanding upgrades that set this apartment apart include custom built out closets, custom wood cornices on all windows with built-in remote control LED lighting along with custom solar shades all adding comfort to this home. The Orion Condominium offers world-class services and amenities including full-time doorman and concierge, an on-site parking garage and specialty concierge services. The three-story Amenity Suite includes an 8,200 SF fitness center, swimming pool, spa, billiards room, playroom, residents' lounge, business center, and three seperate sun decks. Close to Broadway theaters, Lincoln Center and Central Park, and the acclaimed Hudson Yards. Enjoy all of Midtown's world-renown restaurants and nightlife, as well as the extensive Hudson River Waterfront Park for relaxation and recreation. The Orion is a wonderful community, a pet friendly building. This is a great investment opportunity with a reliable tenant paying over 10K per month or the perfect pied-a-terre. Capital Assessment of $794.74/month
$1,190,000
547 W 47th St Unit 614 New York, NY 10036
- Type:
- Apartment
- Sq.Ft.:
- 675
- Status:
- Active
- Beds:
- 1
- Year built:
- 2022
- Baths:
- 1.00
- MLS#:
- RPLU-618223146582
ADDITIONAL INFORMATION
Reduced Pricing at the West Residence Club Ask about our interest rate buy-down program on studios and select 1BRs! Only 10% Deposit at Contract Signing! 547 West 47th Street, #614 The West Residence Club, Hell's Kitchen, New York, NY 10036 547 West 47th Street offers lifestyle driven condominium residences with architecture and interiors by the innovative Dutch design team Concrete Architects and developed by CBSK Ironstate. Premier services for wellness are provided by The Wright Fit. Residence 614 is a perfectly designed 675 sq. ft. 1 Bedroom corner residence with both south and east exposure, bringing excellent light into the home. The entry foyer leads to the open kitchen featuring dramatic marble countertops and backsplashes, custom cabinetry with ample storage, and appliances by Miele and Bosch. The loft-like layout of the living space leads to the primary bedroom through sliding cast-glass doors inspired by the industrial heritage of the neighborhood, and the stylishly designed en-suite bath features grey terrazzo flooring, pale grey ceramic wall tiles, honed grey marble countertop on custom matte black vanity and matte black fixtures by Rohl. Residence 614 is completed with conveniences such as an in-residence washer and dryer by Bosch, central air conditioning, motorized roller shades at windows and private storage, making these homes the perfect urban oasis. The West Residence Club features a garden entrance with lush landscaping and a 24-hour attended lobby. Residents can enjoy over 30,000 square feet of amenities at 547 West 47th Street such as the glass-enclosed library with a fireplace and lounge and dedicated co-working spaces. The state-of-the-art indoor/outdoor fitness center with yoga studio was curated by The Wright Fit, creating an inspiring space for personal fitness. Up at the Pool Club, residents can take in views of the Hudson River and Midtown Skyline from the rooftop swimming pool and sundeck, outdoor kitchens, dining areas and lounge spaces. The complete list of amenities throughout the building include: - Indoor/Outdoor Fitness Center with On-Demand Training available through The Wright Fit - Rooftop Pool Club with Sundeck, Outdoor Kitchens, Dining Areas and Lounge Spaces - Outdoor Dog Run and a Pet Spa - An additional 8th Floor Rooftop Lounge with Midtown skyline views, outdoor kitchens, and dining areas - Hotel-Style Guest Suites available for use by friends and family of residents - Private Dining Room and Catering Kitchen for hosting events - Co-working Space and Conference Room - Glasshouse Library Lounge with Fireplace - Full-time Doorman - Live-in Resident Manager - Storage included with every home - House Bicycles courtesy of Trek - Mail room with packing station and automated lockers for seamless and secure handling of packages - A playroom and outdoor playground Equal Housing Opportunity. The complete offering terms are in an offering plan available from sponsor. File No. CD 18-0479. Sponsor: 646 11th Owner LLC, C/O SK Development, 270 Lafayette Street, Suite 506, NY, NY???????????????????????????????? 10012
- Type:
- Apartment
- Sq.Ft.:
- n/a
- Status:
- Active
- Beds:
- n/a
- Year built:
- 1924
- Baths:
- 1.00
- MLS#:
- OLRS-2098043
ADDITIONAL INFORMATION
WOW! Location, Location, Location! This pied-a-terre is in the heart of Manhattan’s Theatre District, just one block from Times Square, where you can watch the New Year’s Eve ball drop from your rooftop terrace. Directly across the street is the renowned Broadway Dance Center, a hub for actors, dancers, and musicians. This “Dream Location” puts you steps away from fine dining, entertainment, Broadway theatres, cafes, health food stores, and major transit hubs like the subway and Port Authority. You won’t find another place at this price in the heartbeat of NYC! This is your chance to own a piece of “The City That Never Sleeps.” Act fast—this will go quickly! Visit today and make your best offer. Don’t miss out!
$12,750,000
520 5th Ave Unit PH74 New York, NY 10036
- Type:
- Apartment
- Sq.Ft.:
- 3,302
- Status:
- Active
- Beds:
- 4
- Baths:
- 5.00
- MLS#:
- RPLU-618223143266
ADDITIONAL INFORMATION
Penthouse 74 at 520 Fifth Avenue is a stunning full-floor residence featuring panoramic views of the entire New York City skyline, including the Empire State Building, from river to river in every direction. Offering four bedrooms, four bathrooms, and a powder room stretching over an expansive 3,302 SF of interior space, this special residence, designed by Charles & Co, showcases a palette of crafted interior finishes along with approximately 10.5' ceilings, 7" wide plank white oak flooring, and a four-pipe HVAC system for year-round heating and cooling. Designed by Kohn Pedersen Fox, 520 Fifth Avenue features a timeless terracotta facade with dramatic 10'x10' arched windows and terraces spiraling up the tower. The building anticipates LEED Gold, WELL, and WiredScore certifications. Direct elevator entry leads to a grand entry gallery. An expansive corner great room, with southern and eastern exposures showcasing all of lower Manhattan, including the Chrysler Building, and the East River, offers ample space for dining and entertaining. A custom-designed Charles & Co open kitchen with honed Taj Mahal quartzite countertops and backsplashes, a curved, reeded walnut island, white lacquer and walnut cabinetry, dual Miele dishwashers, refrigerator, wall oven and speed oven, and an Italian Ilve range. A breathtaking triple exposure primary suite offers a south-facing terrace and features sweeping south, west, and north views including the Hudson River, Central Park, and the towers of Billionaire's Row. The windowed five-fixture primary features southern views along with a palette of rich Calacatta Golden Lincoln and Verde Laguna marble. Custom medicine cabinets and a custom reeded walnut vanity create a striking composition while a freestanding Waterworks cast iron bathtub in a burnished finish is a sculptural showpiece. Waterworks polished nickel fixtures, including a rain shower, complete this serene space. Dual walk-in closets offer an ideal storage solution. Three additional bedrooms, featuring bright south or east exposures, each enjoy an ensuite bath with a custom lacquer vanity, stone mosaic flooring, Carrara marble tile walls, and Waterworks polished nickel fixtures. A powder room, with a custom Saint Laurent marble vanity and textured glass light, is easily accessible from the great room and the library. At a 900' elevation, the Penthouse 88 Amenity Suite offers all residents of 520 Fifth Avenue an array of dedicated spaces for socializing, work, and relaxation. These one-of-a-kind amenities include the Solarium, a three-sided glass-enclosed room with a skylight, the Reading Room, the Lounge with a marble fireplace and reeded walnut walls, the Private Dining Room with custom mural wallcoverings and seating for ten guests, and the Game Room with vintage billiards. Catering services are available in these spaces for entertaining and hosting. Residents additionally enjoy two memberships to Moss, a new, exquisitely appointed members club at the building's base. Moss offers a wealth of dining, bar, and lounge options as well as extensive fitness and spa amenities. Exclusive Marketing and Sales Agent: Corcoran Sunshine Marketing Group. The complete terms are in an Offering Plan available from the Sponsor, 520 Owner 2 LLC, C/O Rabina Properties, LLC, 505 Fifth Avenue, 27th Floor, NY, NY 10017 under File No. CD 23-0148. Property Address: 520 Fifth Avenue, New York, NY 10036. Equal Housing Opportunity.
$1,525,000
247 W 46th St Unit 3502 New York, NY 10036
- Type:
- Apartment
- Sq.Ft.:
- 999
- Status:
- Active
- Beds:
- 1
- Year built:
- 2007
- Baths:
- 2.00
- MLS#:
- COMP-164710838264176
ADDITIONAL INFORMATION
Enjoy stunning sunset views night after night while relaxing in your pristine home far above the city. You'll delight in the unobstructed iconic views of Manhattan, New Jersey and the Hudson River from your 35th floor West-facing condo at the luxurious Platinum. With its additional Southern exposure and oversized windows, this thoughtfully laid out home has fantastic natural sunlight. The open-space living/dining/kitchen area has a roomy loft-like feel that functions seamlessly for entertaining. The well-designed kitchen has white quartzite countertops providing convenient workspaces and bar seating, as well as Thermador stainless appliances and a wine fridge. The private bedroom has a spa-like ensuite bathroom featuring a walk-in shower, a separate freestanding tub, Dornbracht polished chrome faucets and a Toto toilet. This spacious one bedroom also features blackout shades throughout the home and a dedicated half bathroom for guests with upgraded vanity and sink. Storage is abundant with a walk-in closet and two custom-designed built-in wardrobes in the bedroom suite, a separate washer/dryer closet, and an oversized coat closet in the entryway. The highly coveted Platinum is a well-managed luxury condo with an unparalleled number of hotel-style amenities, including a 24-hour doorman attended lobby, concierge service, cold storage for food deliveries, bike storage, and a private dog run. The 6,000 square foot floor of additional amenities includes a state-of-the-art fitness center with numerous classes, an indoor/outdoor yoga room, a bar-style lounge with a plasma screen TV, a golf simulation/game room, a pool table, and the Spa Lounge with a waterfall, sauna and treatment rooms. There is also a wraparound outdoor deck for sunbathing and socializing, a stone fireplace and a landscaped terrace. The Platinum is located near Times Square, Broadway shows, Rockefeller Center, fantastic restaurants, shopping, and numerous transportation options. It has it all!
$3,250,000
505 W 43rd St Unit PHH New York, NY 10036
- Type:
- Duplex
- Sq.Ft.:
- 1,960
- Status:
- Active
- Beds:
- 3
- Year built:
- 2018
- Baths:
- 4.00
- MLS#:
- RPLU-5123133483
ADDITIONAL INFORMATION
Introducing Penthouse H at Charlie West - A brand-new 3-bed, 3.5-bath duplex penthouse with its own 600 sf wraparound private roof deck! Penthouse H welcomes you in with its incredible 25' foot wide living room with south-facing floor-to-ceiling windows and phenomenal views, while the custom windowed Scavolini kitchen is everything a home chef could desire. There is a large bedroom with walk-in closet and ensuite bathroom off the living room on this level; on the upper level, the primary bedroom has a massive, windowed walk-in closet and a luxurious ensuite bathroom clad in Herringbone marble, a floating double vanity, porcelain tiled walls and fixtures by Toto, while the the third bedroom has incredible proportions and a large closet with easy access to the adjacent third full bathroom. Another set of stairs leads you to your own private oasis in the sky, a 31' 25' wraparound private roof deck with gorgeous south and west skyline views. A guest powder room and an in-unit Bosch washer & dryer round out the features of this rare Hell's Kitchen penthouse! Residents of Charlie West at 505 W 43rd Street enjoy an array of premium amenities, including a grand double-height lobby, a private garden courtyard, a heated swimming pool, a state-of-the-art fitness center, and a stunning roof terrace. Situated just two blocks from the West Side Highway and within walking distance to Times Square, Port Authority, and Hudson Yards, Charlie West is ideally located for both convenience and luxury living. Experience the best of New York City, from fine dining to world-class shopping, all just steps from your door. Complete offering terms are in an offering plan available from sponsor File No. CD16-0304.
IDX information is provided exclusively for consumers’ personal, non-commercial use, that it may not be used for any purpose other than to identify prospective properties consumers may be interested in purchasing, and that the data is deemed reliable but is not guaranteed accurate by the MLS. Per New York legal requirement, click here for the Standard Operating Procedures. Copyright 2024 Real Estate Board of New York. All rights reserved.
New York Real Estate
The median home value in New York, NY is $1,195,100. This is higher than the county median home value of $1,187,100. The national median home value is $338,100. The average price of homes sold in New York, NY is $1,195,100. Approximately 12.51% of New York homes are owned, compared to 70.28% rented, while 17.21% are vacant. New York real estate listings include condos, townhomes, and single family homes for sale. Commercial properties are also available. If you see a property you’re interested in, contact a New York real estate agent to arrange a tour today!
New York, New York 10036 has a population of 78,179. New York 10036 is less family-centric than the surrounding county with 16.35% of the households containing married families with children. The county average for households married with children is 25.3%.
The median household income in New York, New York 10036 is $111,390. The median household income for the surrounding county is $93,956 compared to the national median of $69,021. The median age of people living in New York 10036 is 28.6 years.
New York Weather
The average high temperature in July is 85.05 degrees, with an average low temperature in January of 25.9 degrees. The average rainfall is approximately 47 inches per year, with 26.05 inches of snow per year.
