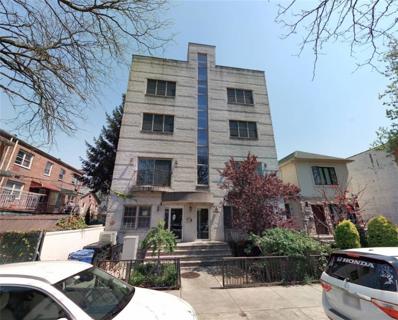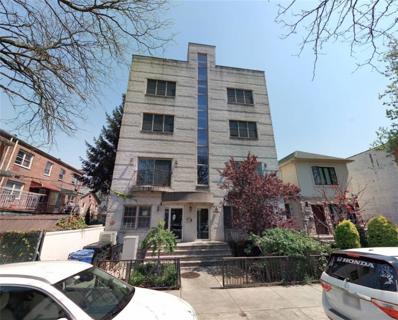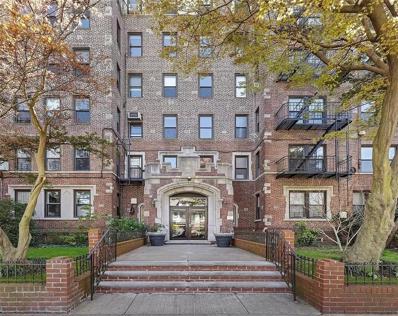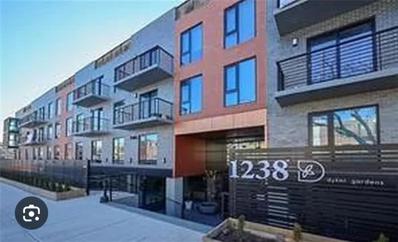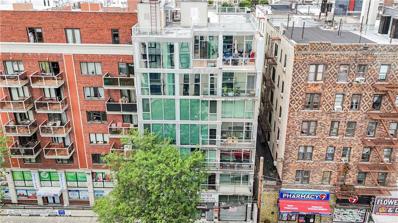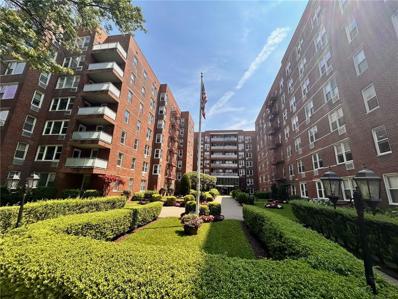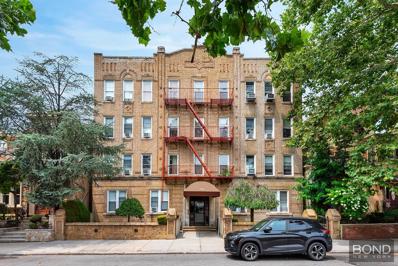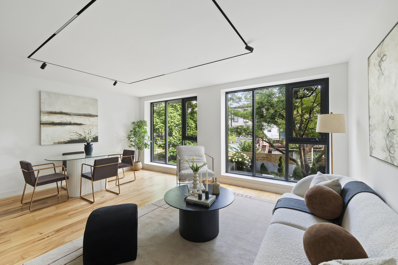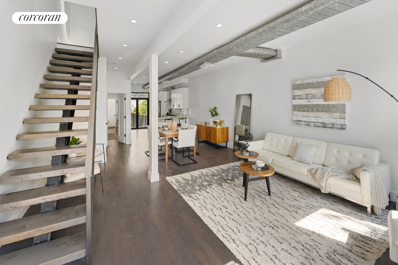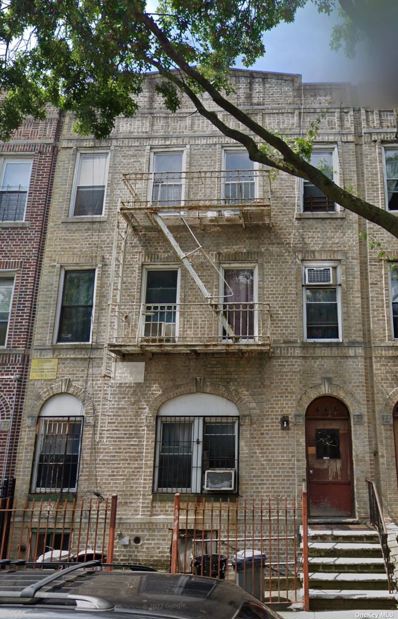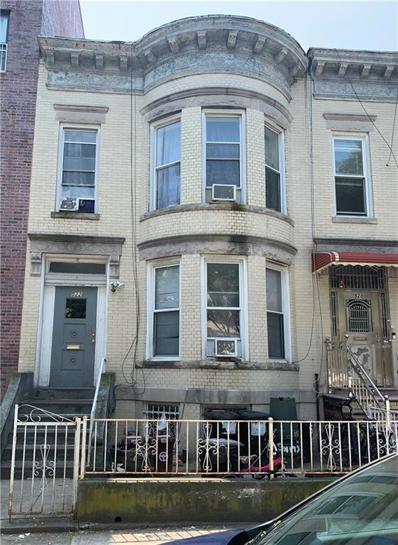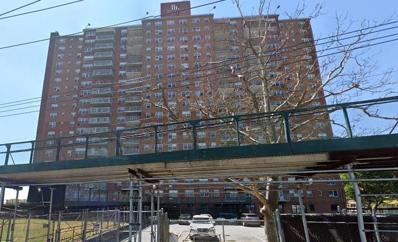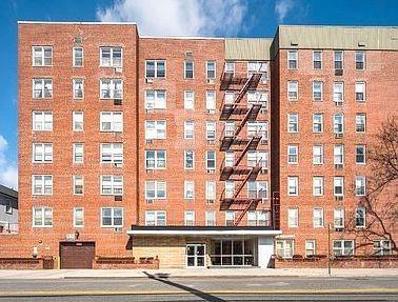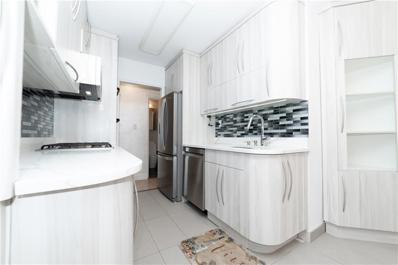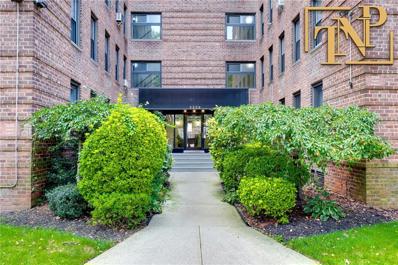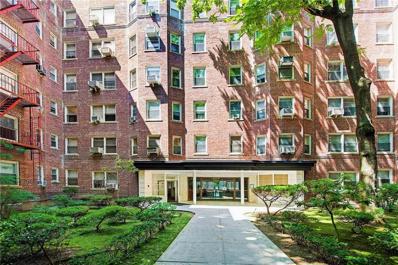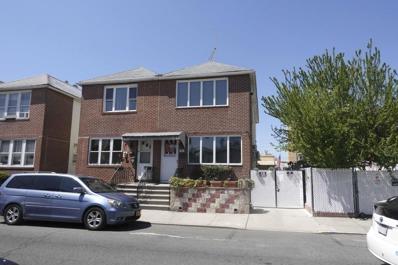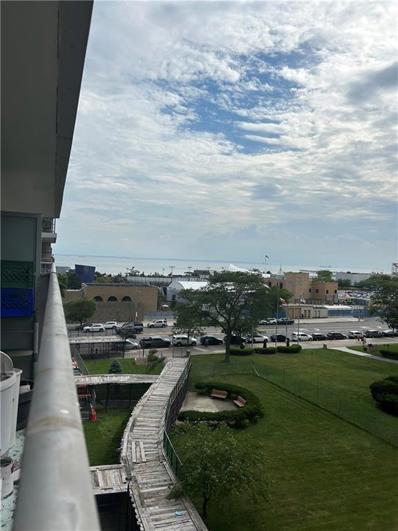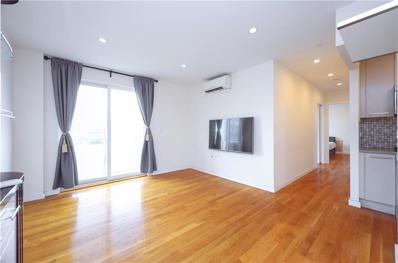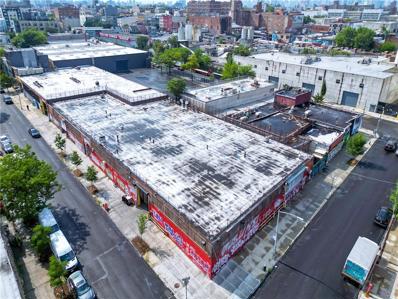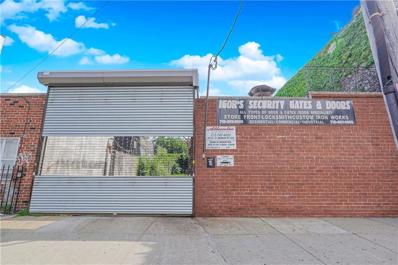Brooklyn NY Homes for Rent
- Type:
- Condo
- Sq.Ft.:
- 1,779
- Status:
- Active
- Beds:
- 3
- Year built:
- 2007
- Baths:
- 2.00
- MLS#:
- 484920
ADDITIONAL INFORMATION
Prime Bensonhurst location! Built in 2007, this unique two-level first floor condo in a brick detached elevator building is an incredibly rare find that wonâ??t last long on the market! With over 1,700 sqft. of living space, this unit boasts an airy living/dining combo, eat-in kitchen with granite countertops, oak cabinets, and stainless steel appliances (refrigerator, stove, dishwasher, and microwave), laundry area with a washer and dryer, full bath, and 2 nicely sized bedrooms, all on the ground level; the lower level has a bedroom, half bath, and 2 separate entrance. Completing the unit are hardwood and tile floors, plenty of closet and storage space throughout, use of the backyard, video intercom, central air conditioning, and an ultra-low maintenance fee of $390.00/mo that includes water. The property has a 25 year tax abatement that will end in 2032. Parking is available on waitlist. Amenities include quick and easy access to the multitude of establishments along McDonald Avenue, Avenue P, and 65th Street, P.S. 177, The Dahill Triangle, The Colonel David Marcus Playground, and much more! Transportation options include immediate access to the Avenue P 'M' Train station and Ocean Pkwy.
- Type:
- Condo
- Sq.Ft.:
- 1,779
- Status:
- Active
- Beds:
- 3
- Year built:
- 2007
- Baths:
- 2.00
- MLS#:
- 484918
ADDITIONAL INFORMATION
Prime Bensonhurst location! Built in 2007, this unique first floor, split level condo in a brick detached elevator building is an incredibly rare find that wonâ??t last long on the market! With over 1,700 sqft. of living space, this unit boasts an airy living/dining combo, eat-in kitchen with granite countertops, cherry-wood cabinets, and stainless steel appliances (refrigerator, stove, dishwasher, and microwave), laundry area with a washer and dryer, full bath, and 2 nicely sized bedrooms, all on the ground level; the lower level has a bedroom, half bath, and 2 separate entrances. Completing the unit are hardwood and tile floors, plenty of closet and storage space throughout, use of the backyard, video intercom, central air conditioning, and an ultra-low maintenance fee of $390.00/mo that includes water. The property has a 25 year tax abatement that will end in 2032. Parking is available on waitlist. Amenities include quick and easy access to the multitude of establishments along McDonald Avenue, Avenue P, and 65th Street, P.S. 177, The Dahill Triangle, The Colonel David Marcus Playground, and much more! Transportation options include immediate access to the Avenue P 'M' Train station and Ocean Pkwy.
- Type:
- Co-Op
- Sq.Ft.:
- 750
- Status:
- Active
- Beds:
- 1
- Year built:
- 1937
- Baths:
- 1.00
- MLS#:
- 484977
ADDITIONAL INFORMATION
Welcome to this spacious one-bedroom unit located on the 3rd floor, offering great views of the Victorian homes and the city skyline. The building boasts original pre-war details. The unit has hardwood parquet flooring, high ceilings, picture molding, and arched recessed shelves in the foyer add to its unique charm. As you enter into the welcoming foyer, you'll find a generously sized living/dining room, the kitchen is ideal for culinary enthusiasts, with ample cabinet storage, and abundant natural light and ventilation through a large window. The unit includes a king-sized bedroom with dual exposures, two closets, and ample space for a bedroom setup along with room for a home office, workout space or reading area. This pre-war co-op offering a garden area for those with green thumbs. Amenities include a live-in superintendent, a laundry room in the basement, storage units, and bike storage. The building features a modern elevator and a virtual doorman system for added security. The co-op is cat-friendly only. Conveniently located near the B and Q trains, with subway stations just minutes away on Avenue H and at Newkirk Station. Also, within minutes to Brooklyn College Campus. Local amenities abound, with nearby banks, pharmacies, supermarkets, and a variety of eateries. This unit WONT LAST!
- Type:
- Condo
- Sq.Ft.:
- 580
- Status:
- Active
- Beds:
- 1
- Year built:
- 2019
- Baths:
- 1.00
- MLS#:
- 484969
ADDITIONAL INFORMATION
Welcome to the beautiful Dyker Garden newly built luxury elevator apartment. This is a beautifully designed 1 bedroom, 1 bathroom apartment with a living area of 580 square feet, featuring a 50square feet terrace. All rooms are equipped with the most advanced appliances, dishwasher, washer/dryer! The building has 24-hour security to meet all your safety needs! And with dedicated cleaning services making it very clean and comfortable! Building amenities include a multifunctional conference room, library, lounge, table tennis, gym, rooftop garden, children's playground, basketball court, BBQ area, and more! Located within the best school district with neighborhood amenities such as convenient transportation, close to supermarkets, restaurants, pharmacies, clinics, and more! Near subway stations D and N, buses B9 and B64! Transportation and shopping are very convenient! The building has a large parking lot, with an additional fee of $65K! There are a few remaining 1, 2, and 3 bedroom apartments for sale in the building, available for viewing at any time. Don't miss out, looking forward to your call!
$1,279,000
384 Neptune Ave Unit 601 Brooklyn, NY 11235
- Type:
- Condo
- Sq.Ft.:
- 1,700
- Status:
- Active
- Beds:
- 4
- Year built:
- 2009
- Baths:
- 2.00
- MLS#:
- 484966
ADDITIONAL INFORMATION
Luxury penthouse with private elevator access. Extra large size, 3 bedroom plus office room can be used like 4 bedroom apartment. 2 full brand new baths, 2 big terraces, parquet floor, custom made closet. Very big windows from floor to celling. The apartment has separate eat-in-kitchen and one parking space in the gated garage. Close to the beach, shopping area and transportation.
ADDITIONAL INFORMATION
New on the market! Huge, modern one bedroom in one of the most sought after buildings on beautiful Shore Road in Bay Ridge Brooklyn. This bright and airy unit features an open layout with dining alcove and separate kitchen. The bedroom is oversized and has the ability to fit the largest of furniture. The bathroom has been completely remodeled. Other features include, plenty of closets including a walk in closet, brand new refrigerator, hardwood floors, and much more... This multi amenity building includes: 24-hour doorman/concierge, live-in super, 2 laundry rooms, bike storage, Fios & a waitlist for parking. There is easy access to public transportation, express buses & NYC ferries. Shore Road Park & bike baths are directly located in front of this beautifully landscaped building. This convenient location minutes away from Bay Ridgeâ??s finest restaurants & cafes, local boutiques and other shopping. Subletting permitted after one year.
- Type:
- Apartment
- Sq.Ft.:
- n/a
- Status:
- Active
- Beds:
- 3
- Year built:
- 1929
- Baths:
- 3.00
- MLS#:
- COMP-168792532659096
ADDITIONAL INFORMATION
This stunning corner residence is perched on the 10th floor of the iconic, Emery Roth-designed 35 Prospect Park West and enjoys uninterrupted views of Prospect Park and New York Harbor. This lovely home features 3 bedrooms, 2.5 bathrooms, and a spacious, windowed, eat-in kitchen. Entering the apartment from the semi-private elevator landing, you are greeted by an elegant hallway and foyer with custom built-in bookshelves. Moving into the enormous living/dining room, you will be struck by the incredible light streaming in from dual-aspect windows and the expansive views of Prospect Park. With a wood-burning marble fireplace, hardwood wide-plank floors, and an intricately decorative ceiling, this is the perfect space for entertaining friends on a summer evening or cozying up in front of the fire with family on a winter’s night. The oversized eat-in kitchen faces the rear of the apartment and benefits from an abundance of cabinetry and counter space, giving you both plenty of storage space and lots of room to prepare your meals. There is an additional kitchen island with a double sink, stainless steel appliances, a large pantry, and a charming breakfast nook from which to enjoy your morning coffee and views of brownstone Brooklyn. Just off the kitchen is a convenient powder room and a spacious laundry room with a large washer and dryer. This room is easily convertible to a further bedroom or office space, and there is precedent in the building for completing such a conversion. Laundry could be relocated to the kitchen, as demonstrated in the alternative floor plan. The primary suite comprises a large bedroom with custom built-ins and lovely views of the park. It also has numerous closets and custom drawers for storage. An en-suite bathroom with a shower completes the suite. Adjacent to the master is another large bedroom, again with delightful Park views. Like the primary, it can easily accommodate a king-sized bed and has easy access to the second bathroom, just a few feet away. The third oversized bedroom has beautiful views of Brooklyn and is situated off the foyer. It easily accommodates two twin beds or another king-sized bed with extra room for an additional seating area. Built in 1929, 35 Prospect Park West is a much coveted, full-service, white-glove co-op building of the highest regard. The building offers a full-time staff with doormen, a live-in building manager, a maintenance crew, private storage, and a bike room. Located directly across the street from the Garfield entrance to Prospect Park, the location is simply superb with everything Prospect Park has to offer at your fingertips - including its incredible green spaces, the Picnic House, Zoo and other attractions. Grand Army Plaza is also nearby, with its weekly farmer’s market, in addition to the Brooklyn Public Library, Brooklyn Museum, Brooklyn Botanic Garden, and the great shops and restaurants along 7th Avenue. Convenient for the the 2, 3, B, Q, F, and G subway lines. Dogs are not allowed.
$3,980,000
8794 15th Ave Brooklyn, NY 11228
ADDITIONAL INFORMATION
Rare opportunity to purchase a 20- building in the Bath Beach section of Brooklyn, NY. This exceptional building, located on a beautiful tree-lined street, is incredibly well maintained, located just a few short blocks to Dyker Park, Dyker Golf Course, The Belt Parkway, and Poly Prep. Highlights Nestled in the heart of Brooklyn, 8794 15th Avenues prime location offers easy access to top dining, shopping, and entertainment options. Excellent transportation links make commuting a breeze, connecting you to the rest of the city. -Three, 3-bedroom apartments -Eight, 1-bedroom apartments -Interior courtyard -Security/Camera systems -Most all units have been updated/upgraded -Clean and dry basement with most mechanical equipment updated in the last 10 years Property Summary Address: 8794 15th Avenue, Brooklyn Price: $3,980,000.00 Square Feet: 18,720 Price per SF: $223.29 Current Cap Rate: 5% Zoning: R4 Year Built: 1916 Gross Rent: $ 300,000.00* Expenses Property Taxes: $50,611.00 Fuel: $19,700.00 Insurance: $15,700.00 Water and Sewer: $13,200 Electric: $1,200 BOND New York Properties is a licensed real estate broker that proudly supports equal housing opportunity.
$1,895,000
265 20th St Unit PHR Brooklyn, NY 11215
- Type:
- Apartment
- Sq.Ft.:
- 1,282
- Status:
- Active
- Beds:
- 3
- Year built:
- 2024
- Baths:
- 2.00
- MLS#:
- COMP-163270626644279
ADDITIONAL INFORMATION
Welcome to Greenwood’s newest boutique condominium at 265 20th Street. Flooded with natural light, all 8 units offer exceptional flow and soaring ceilings, and many feature private outdoor spaces. Penthouse R is a sun-drenched duplex with 3 bedrooms and 2 baths and multiple private terraces. This one-of-a-kind penthouse has 10’ ceilings on the main level and 10' 10" on the upper level, oversized windows framing 360 degree views, two large terraces finished with Ipe wood on each level and a balcony off the primary suite. The elegant and sophisticated open kitchen is outfitted with custom wood cabinetry and has a quartz waterfall island with plenty of room for seating. Select appliances include an integrated wood paneled refrigerator and dishwasher, professional series induction range by Bertazzoni. A spacious great room has 10’ high ceilings, 6" rift and quartered select solid white oak flooring and massive floor to ceiling windows that allow for natural light all day long. The primary suite is a private retreat with a spacious walk-in closet, faces North to lush garden views and has a private balcony. The ensuite bath is finished with a custom double vanity and a luxurious Brizo shower, all finished with Carrara marble and custom outfitted vanity. The second bedroom is bright, spacious and equipped with bountiful closet space. The hall bathroom has crisp white handmade ceramic tiles and stone and marble hex floor tile in neutral palette. Upstairs is a large third bedroom with 10’10” ceilings and access to the upper terrace which overlooks Greenwood and has verdant treetop views. This apartment has a 3 zone central air system, two large terraces finished with rich warm ipe decking, views for miles and unmatched natural light. Situated in the picturesque Greenwood Heights neighborhood of Brooklyn, the boutique condominium at 265 20th Street defines luxury living with eight units, with spacious, light-filled interiors and private outdoor oasis for most units. The building’s hand-laid brick facade is refined and elegant, while the interiors are grand and inviting with high ceilings and oversized windows. This exquisite building is just steps from the iconic Greenwood Cemetery, offering residents a verdant, serene escape. Amenities include a video intercom system, a common rooftop deck with breathtaking panoramic views of the Brooklyn and Manhattan skylines, a gym and private storage. The neighborhood is celebrated for its vibrant community, ample green spaces, top-rated schools and a rich selection of gourmet dining options making it a coveted destination for those seeking the best in city living. With convenient access to the F, N, and R trains, as well as numerous bike lanes, commuting is effortless and flexible.
$2,295,000
265 20th St Unit GARDEN R Brooklyn, NY 11215
- Type:
- Apartment
- Sq.Ft.:
- 1,901
- Status:
- Active
- Beds:
- 3
- Year built:
- 2024
- Baths:
- 3.00
- MLS#:
- COMP-163269982946148
ADDITIONAL INFORMATION
Welcome to Greenwood’s newest boutique condominium at 265 20th Street. Flooded with natural light, all 8 units offer exceptional flow and soaring ceilings, and many feature private outdoor spaces. Garden R is a sun-drenched duplex with two bedrooms plus a large lower level with high ceilings and great light. This home feels like a mini townhouse with a grand and gracious tiered landscaped garden with access to both the upper and lower levels. This versatile home can easily be converted to accommodate two more functional spaces on the lower level in addition to the two bedrooms on the main level. The upper level spans approximately 1,153 square feet; filled with natural light from floor to ceiling windows and features 10’8” ceilings, a spacious great room, large open kitchen and two bedrooms. The open-concept living space is modern and airy, perfect for those seeking loft-like living. The lower level has an extremely high 9’5” ceiling and measures 748 square feet. It is a big bright open space featuring a beautiful patio with stairs leading directly to your own private garden. This light-filled versatile space includes additional laundry, storage and a bathroom. The elegant and sophisticated open kitchen is outfitted with custom wood cabinetry and has a quartz waterfall island with plenty of room for seating. Choice appliances include an integrated wood paneled refrigerator and dishwasher, professional series induction range by Bertazzoni. The kitchen and great room orient towards the 1000+ sf garden to maximize indoor-outdoor living. With soaring 10’8” high ceilings, 6" rift and quartered select solid white oak flooring and massive floor to ceiling windows this home is awash in natural light all day long. The upper level offers two large bedrooms both with fantastic closet space and luxurious bathrooms, each with a double vanity. The primary suite which overlooks the private garden has a spacious walk-in closet and ensuite bath finished with a custom double vanity and clad in Carrara marble and a large walk in shower. The second bedroom is bright, spacious and equipped with an extra large windowed walk in closet. The hall bathroom has a large double vanity and crisp white handmade ceramic tiles and stone and marble hex floor tile in neutral palette and a deep soaking tub. Other features of this home include 3 zone central air system, plenty of storage, two washer dryer hookups, two patios and a large private garden trimmed with rich Ipe wood fencing. Situated in the picturesque Greenwood Heights neighborhood of Brooklyn, the boutique condominium at 265 20th Street defines luxury living with eight units, with spacious, light-filled interiors and private outdoor oasis for most units. The building’s hand-laid brick facade is refined and elegant, while the interiors are grand and inviting with high ceilings and oversized windows. This exquisite building is just steps from the iconic Greenwood Cemetery, offering residents a verdant, serene escape. Amenities include a video intercom system, a common rooftop deck with breathtaking panoramic views of the Brooklyn and Manhattan skylines, a gym and private storage. The neighborhood is celebrated for its vibrant community, ample green spaces, top-rated schools and a rich selection of gourmet dining options making it a coveted destination for those seeking the best in city living. With convenient access to the F, N, and R trains, as well as numerous bike lanes, commuting is effortless and flexible.
$3,995,000
354 16th St Brooklyn, NY 11215
- Type:
- Townhouse
- Sq.Ft.:
- 3,178
- Status:
- Active
- Beds:
- 5
- Year built:
- 1901
- Baths:
- 4.00
- MLS#:
- COMP-163864553898271
ADDITIONAL INFORMATION
Welcome to 354 16th Street, a newly renovated townhouse that seamlessly merges high-end finishes, modern technology, and impeccable details, all while honoring its historic 1901 origins. Situated on a charming, tree-lined street in Park Slope, this distinguished 20-foot-wide, two-family townhouse features five bedrooms, three full bathrooms, two powder rooms, a parlor deck, and an expansive finished backyard garden. From herringbone white oak floors to thoughtfully designed storage nooks, and beautiful moldings, attention to detail can be found throughout this well-appointed home. As you enter the upper duplex, you are welcomed by an elegant foyer adorned with an entry closet, marble-tiled floors, and wainscotting. The spacious parlor level features a beautiful bay window, a large dining area, and a convenient powder room. The chef’s kitchen is unmatched in today’s Park Slope market, masterfully complete with custom inset cabinetry, quartz countertops, a Wolf six-burner stove with pot filler, a vented hood, and integrated appliances, including a refrigerator, dishwasher, and wine cooler. Ascending to the upper floor, you discover three bedrooms and two full baths, including a luxurious primary suite with two double closets and a spa-like ensuite arched bathroom. Each additional bedroom offers ample space and is complemented by a playful hallway bathroom. The top-floor hallway also features a laundry closet and a linen closet, all illuminated by a skylight above. Accessible via an interior staircase, the private basement offers versatile living space that can be customized to suit your needs, whether it is a playroom, media den, or artist studio. The separate garden floor unit presents an ideal income-producing opportunity or in-law apartment, featuring two bedrooms and one bathroom. This rare opportunity allows you to own a piece of Park Slope history, perfectly tailored for modern living. Indulge in the culinary delights of nearby establishments such as Al Di La, Stone Park Cafe, and Talde. The home is close to Prospect Park, providing endless opportunities for outdoor activities. This home is conveniently located near the F, G, and R train lines, providing easy access to Midtown Manhattan in approximately 30 minutes.
$1,050,000
924 Lafayette Ave Unit 2F Brooklyn, NY 11221
- Type:
- Apartment
- Sq.Ft.:
- 1,115
- Status:
- Active
- Beds:
- 2
- Year built:
- 2005
- Baths:
- 2.00
- MLS#:
- RPLU-1032523128264
ADDITIONAL INFORMATION
Limited time offer: 12 Months of Common Charges and 12 Months of Taxes plus Transfer taxes paid by the sponsor for Full Ask Offers LOW monthlies with tax abatement in place until 2036 Qualified Individuals can receive up to $7,500 Closing Cost Assistance from our Preferred Lender Discover the pinnacle of urban living at 924 Lafayette Avenue, a newly developed condominium offering a limited collection of four exquisite floor-through residences. Each expansive unit is thoughtfully designed to maximize space and light, featuring open-concept layouts with sleek, modern lines and floor-to-ceiling windows that invite abundant natural light from both the northern and southern exposures. All units have unique mudrooms and extra storage space. Inside, you'll find high-end finishes, including Maple flooring and oversized energy-efficient windows. A state-of-the-art modular lighting system allows for customized illumination, enhancing the home's ambiance to your preference. Each residence is equipped with a cutting-edge multi-zoned central heating and cooling system as well as a convenient in-unit washer and dryer. Unit 2 is a distinguished 2-bedroom, 2-bathroom, 1,115 sq ft floor-through apartment with enchanting garden views throughout. Both bedrooms are generously proportioned to accommodate a queen-sized bed set and are complemented by custom-made, modern closets equipped with door-activated lighting and expertly organized storage. The state-of-the-art kitchen is a chef's dream, outfitted with top-of-the-line appliances including a Bosch range, a paneled Fisher & Paykel French door refrigerator, and a luxurious quartz countertop. Bespoke cabinetry and designer drawers provide ample storage for all culinary necessities. The kitchen also features designer LED lighting that accentuates the craftsmanship of the shelving and an exclusive wine storage area perfect for a connoisseur. The bathroom is a sanctuary of indulgence, adorned with floor-to-ceiling porcelain marble tiles and radiant heated flooring. Unwind in a spacious soaking jacuzzi tub with a Grohe rain shower head. An oversized, anti-fog mirror with integrated LED lights illuminates the room, enhancing the elegance of the vanity. Situated on a tranquil, tree-lined street in Stuyvesant Heights, 924 Lafayette Ave is just a short stroll from the lush Herbert Von King Park. The neighborhood offers a selection of fine dining restaurants, charming cafes, and boutique shops, all conveniently located minutes from your doorstep on Tompkins Avenue. The J & M trains are easily accessible at the Myrtle Ave station, and the G train is nearby at Bedford-Nostrand Ave. Schedule your private appointment today by contacting our sales team for more information. The complete terms are in an offering plan available from the Sponsor File No. CD CD23-0106. The pricing reflects the latest 2023-2025 notices from NYC. Equal Housing Opportunity.
$1,699,995
295 Cooper St Brooklyn, NY 11237
- Type:
- Townhouse
- Sq.Ft.:
- 656
- Status:
- Active
- Beds:
- 5
- Year built:
- 1910
- Baths:
- 3.00
- MLS#:
- RPLU-33423123643
ADDITIONAL INFORMATION
This beautifully renovated two-family townhouse seamlessly blends modern design with a loft-like ambiance. The owner's residence features a stylish 3-bedroom duplex, highlighted by a generous master bedroom complete with a private bath and a terrace overlooking a beautifully landscaped backyard. With high ceilings, hardwood floors, granite countertops, and stainless steel appliances, this luxurious home is a must-see. It also includes central air and heat for added comfort. Additionally, the property offers a 2-bedroom rental unit on the ground floor, providing an excellent secondary income opportunity. This rental unit has its own utilities and access to a private portion of the backyard. Private parking is available, and the location is conveniently close to the L train, making for a swift 15-minute commute to Midtown.
$1,200,000
448 68th St Brooklyn, NY 11220
- Type:
- Other
- Sq.Ft.:
- n/a
- Status:
- Active
- Beds:
- 12
- Year built:
- 1931
- Baths:
- 6.00
- MLS#:
- 3569182
ADDITIONAL INFORMATION
Discover the perfect blend of convenience and comfort at our 6 6-family house in Bay Ridge. From the nearby shopping and dining options to the easy commute on the R train, our property offers the ideal living experience for the one is looking for a vibrant and accessible neighborhood.
$1,690,000
522 62nd St Brooklyn, NY 11220
- Type:
- Single Family
- Sq.Ft.:
- n/a
- Status:
- Active
- Beds:
- n/a
- Lot size:
- 0.05 Acres
- Baths:
- 2.00
- MLS#:
- 484958
ADDITIONAL INFORMATION
Very rare Sunset Park Brownstone House in hot location for sale, it is close to N train 8th Ave Station and core commercial district, the lot is 20 feet by 100 feet, the building size is 20 feet by 52 feet, and it has high ceiling, the current building is R6B zoning, and it can have extra 1800 square feet to build. It is close to 5th Ave and 7th Ave commercial district. It is close to freeway 278. The building has excellent investment return. Co-broke is welcome.
- Type:
- Co-Op
- Sq.Ft.:
- 1,250
- Status:
- Active
- Beds:
- 3
- Year built:
- 1963
- Baths:
- 2.00
- MLS#:
- 484875
ADDITIONAL INFORMATION
Welcome to Prime Bath Beach! One of the best layouts in the sought-after complex Harway Terrace! The biggest unit in the complex! 3 bedroom, 2 bathroom coop on the 10th floor with balcony and views of the ocean, city and famous Coney Island with its historical Wonder Wheel and Astroland! The unit boasts big living room, separate eat-in kitchen , three generously sized bedrooms and 1. 5 bathrooms. The kitchen with window has formal dining area. The closets are galore in the apartment. Full bathroom with window and half bath for extra convenience. Maintenance includes heat, water, real estate taxes, gas and electricity! The complex offers security, new intercom systems, laundromats and parking (waiting list) Close proximity to transportation, multiple shopping options, etcâ?¦
ADDITIONAL INFORMATION
Wonderful opportunity to own a 2-bedroom apartment on a second floor at great location featuring upgraded kitchen, lots of windows and closet space, everything in great condition. Next to Ocean Pkwy, 2 train lines, buses, stores, houses of worship, minutes to beaches, and much more. Currently being sold with an excellent tenant paying $2,000 per month.
- Type:
- Co-Op
- Sq.Ft.:
- 1,000
- Status:
- Active
- Beds:
- 2
- Year built:
- 1961
- Baths:
- 1.00
- MLS#:
- 484954
ADDITIONAL INFORMATION
Welcome to the heart of Sheepshead Bay, Brooklyn. This luxurious 2-bedroom, 1-bathroom coop. Situated on the second floor of a six-story building, this unit features a spacious living room, a well-equipped eat-in kitchen with high-end stainless-steel appliances, and beautiful Canadian hardwood floors throughout. The European-designed bathroom offers spa-like luxury with a stainless-steel rain shower panel. Enjoy a private, quiet terrace perfect for relaxation or entertaining. The apartment is filled with natural light, creating a serene and welcoming ambiance. Custom-designed closets and cabinetry provide ample storage space. This meticulously maintained building offers numerous amenities, including an elevator, laundry room, bike room, and outdoor courtyard. The building is handicap accessible and managed by Veritas Management. Maintenance fees, set at $1,093.54, include all utilities such as electric, gas, heat, water.
ADDITIONAL INFORMATION
What a rare opportunity! You can own a huge 3-bedroom apartment in Sheepshead Bay/Marine Park. The apartment needs some TLC, but worth the price of the space! It has a large eat-in kitchen, three separate bedrooms, and a comfortable living room. You will have a north and eastern sun exposure making the entire apartment very bright and full of sunlight. All utilities are included in the maintenance. There is a laundry room in the building. With convenient access to transportation, shopping, and restaurants, this property offers both convenience and tranquility. At a must-see price, make this apartment your home. Don't miss the opportunity to own this wonderful co-op with its desirable features and peaceful surroundings. Contact us today to schedule a viewing and make it your new home.
ADDITIONAL INFORMATION
Welcome to this Bright & Airy Junior 4 Apartment in the heart of Midwood. AN ADDITIONAL $369 a MONTH IS DUE TILL JANUARY 2026 for WORK ON THE EXTERIOR FACADE! This unit is located on the 1st Floor (no elevator needed). Entry Hall W/ Ample Closets. Formal Living Room & Formal Dining Room. Updated Kitchen w/2 sinks. Plenty of Cabinets & Counters...Stainless Appliances. Counter for Barstool Dining! 1 Large Primary Bedroom with Closets . An Additional Large room off of the Living Room with Windows Can be used as a guest bedroom or second bedroom. 1 Full Bath. Hardwood Floors throughout. This apartment is conveniently located near shopping, public transportation & Houses of Worship. Doorman, Super on the premises ! Security Guard on the Corner!!
$1,899,000
1940 W 3rd St Brooklyn, NY 11223
- Type:
- Single Family
- Sq.Ft.:
- n/a
- Status:
- Active
- Beds:
- 3
- Lot size:
- 0.06 Acres
- Year built:
- 1925
- Baths:
- 3.00
- MLS#:
- 484894
ADDITIONAL INFORMATION
WE ARE PROUD TO OFFER A SOLID BRICK 2 FAMILY WITH A EXTRA WIDE PRIVATE DRIVEWAY THIS HOME FEATURES CUSTOM ITALIAN KITCHENS, NEW BATHROOMS. A MASSIVE ULTRA PRIVATE EUROPEAN BACKYARD WITH VERANDA AND OUTDOOR KITCHEN. FULL FINISHED BASEMENT LOCATED IN ONE GRAVESEND MOST DESIRABLE AND CONVENIENT LOCATIONS, MINUTES TO ALL SHOPPING AND TRANSPORTATION.
Open House:
Sunday, 11/10 1:00-3:00PM
- Type:
- Condo
- Sq.Ft.:
- 1,050
- Status:
- Active
- Beds:
- 2
- Year built:
- 1964
- Baths:
- 2.00
- MLS#:
- 484939
ADDITIONAL INFORMATION
Luxury condo across from beach. Largest layout in the building with 2 bath. 2 bedrooms. Nice living room with balcony. Beautiful ocean view. Good conditions. Parquet floor, all custom made closets. Modern lobby, 24 hours security, gym, 2 heated pools. All utilities included in the maint. Assessment $205.29. Small pets are welcome.
- Type:
- Condo
- Sq.Ft.:
- 774
- Status:
- Active
- Beds:
- 2
- Year built:
- 2016
- Baths:
- 2.00
- MLS#:
- 484853
ADDITIONAL INFORMATION
Welcome to Bay Vista Condominium, one of the most desire location in Bensonhurst area. Presenting to you this amazing unit with 774 sqft comes with 2 bedrooms, 2 full bathrooms, a private balcony facing front, indoor deeded parking space plus a deeded storage room. Secure lobby with door man with low maintenance cost just $502/month. Low property tax just $3,042/year and tax abatement until 2031. Distinctive contemporary architecture with state of the art finishes, including Bosch appliances; Elegant lobby featuring porcelain tile flooring, LED lighting and signature natural stone; Energy efficient windows; Mitsubishi heating and cooling systems; Elevator access to all levels; Featuring a public roof with panoramic views; common space enhanced with WI-FI, state of the art hi-def security cameras, video intercom systems. Minutes away to D train and all local buses, supermarkets and restaurants. DO NOT MISS~
$13,000,000
275 Boerum St Brooklyn, NY 11206
- Type:
- Business Opportunities
- Sq.Ft.:
- 20,000
- Status:
- Active
- Beds:
- n/a
- Lot size:
- 0.46 Acres
- Year built:
- 1963
- Baths:
- MLS#:
- 484928
ADDITIONAL INFORMATION
This is an exceptional opportunity to own a versatile warehouse property in the heart of Williamsburg brooklyn. this property offers a substantial building area and a range of features suited for various commercial or industrial needs. As a corner property, the warehouse benefits from excellent street visibility and accessibility from multiple directions. Its location in a bustling Brooklyn neighborhood offers easy access to major roads and public transportation, ensuring connectivity to Manhattan and other areas of New York City. The building spans 224*101 feet on a lot 225 *101 , providing ample space for storage, operations, and potential expansion. With a ceiling height of 16 feet, the warehouse is ideal for businesses requiring substantial vertical space. The property includes wide drive-in doors, allowing easy access for trucks and large vehicles, making transportation and logistics straightforward. There is also a spacious loading dock, ensuring efficient loading and unloading operations. Additionally, the warehouse comes equipped with cold and freezer storage, offering a valuable asset for businesses needing temperature-controlled environments such as food and beverage distribution, pharmaceuticals, and more. Currently, the property is occupied ,But it can be delivered vacant, offering immediate availability for new owners to utilize or redevelop according to their needs. The property supports a wide range of uses due to its zoning flexibility, with a Commercial FAR of 2.0 and a Facility FAR of 4.8, allowing for multiple stories. This opens up possibilities for warehousing, manufacturing, other business , as well as potential redevelopment projects. The surrounding area is vibrant and offers a mix of commercial and residential developments, presenting ample opportunities for networking and growth. Whether you are looking to expand your current business operations or invest in a valuable piece of real estate, this property offers significant potential
$1,999,000
1417 63rd St Brooklyn, NY 11219
- Type:
- Land
- Sq.Ft.:
- n/a
- Status:
- Active
- Beds:
- n/a
- Lot size:
- 0.1 Acres
- Baths:
- MLS#:
- 484785
ADDITIONAL INFORMATION
Remarkable opportunity to buy a valuable development site in the Bensonhurst/Boro Park area. The oversized lot is 40x112 and is oversized in appearance. There is a small metal shed on the property that isn't mortgageable. There are many uses for this prime location and would be ideal for community use purposes in order to maximize the FAR. Houses of worship, medical, education, library, child/adult day care centers, city/state organizations, or warehouse/import export. We are located minutes to the B train station and there are multiple bus stops in close proximity. The ability to build 12,112 sq. ft with FAR of 2.4 for community use. They are not building any additional land; this is a diamond piece of valuable land! CASH DEAL ONLY
The information is being provided by Brooklyn MLS. Information deemed reliable but not guaranteed. Information is provided for consumers’ personal, non-commercial use, and may not be used for any purpose other than the identification of potential properties for purchase. Per New York legal requirement, click here for the Standard Operating Procedures. Copyright 2024 Brooklyn MLS. All Rights Reserved.
IDX information is provided exclusively for consumers’ personal, non-commercial use, that it may not be used for any purpose other than to identify prospective properties consumers may be interested in purchasing, and that the data is deemed reliable but is not guaranteed accurate by the MLS. Per New York legal requirement, click here for the Standard Operating Procedures. Copyright 2024 Real Estate Board of New York. All rights reserved.

The data relating to real estate for sale on this web site comes in part from the Broker Reciprocity Program of OneKey MLS, Inc. The source of the displayed data is either the property owner or public record provided by non-governmental third parties. It is believed to be reliable but not guaranteed. This information is provided exclusively for consumers’ personal, non-commercial use. Per New York legal requirement, click here for the Standard Operating Procedures. Copyright 2024, OneKey MLS, Inc. All Rights Reserved.
Brooklyn Real Estate
Brooklyn real estate listings include condos, townhomes, and single family homes for sale. Commercial properties are also available. If you see a property you’re interested in, contact a Brooklyn real estate agent to arrange a tour today!
The county average for households married with children is 28.9%.
The median household income for the surrounding county is $67,753 compared to the national median of $69,021.
Brooklyn Weather
