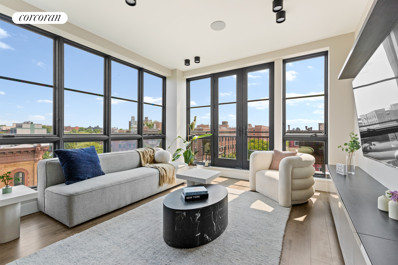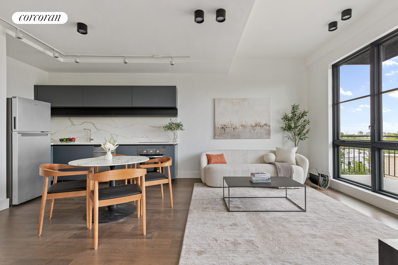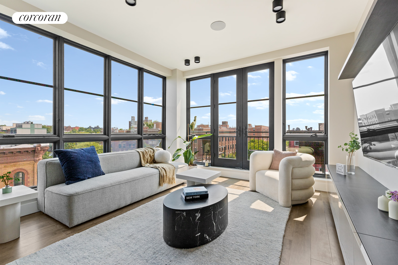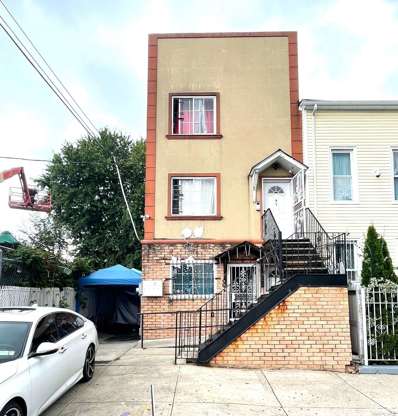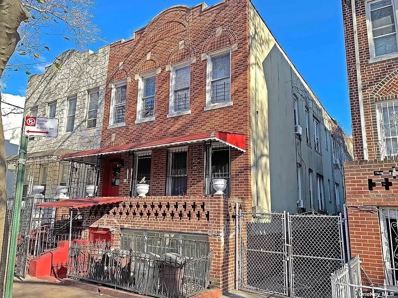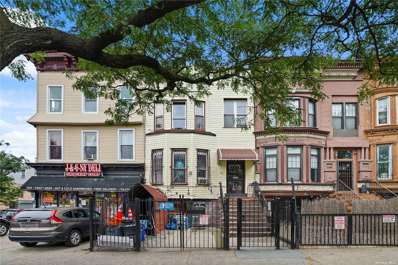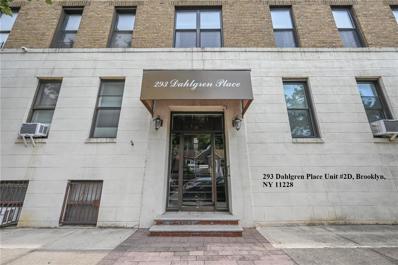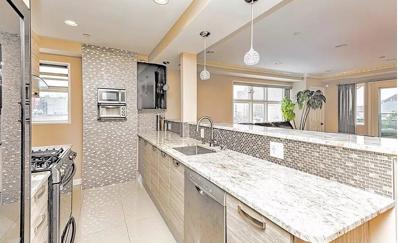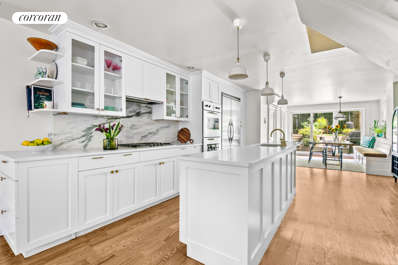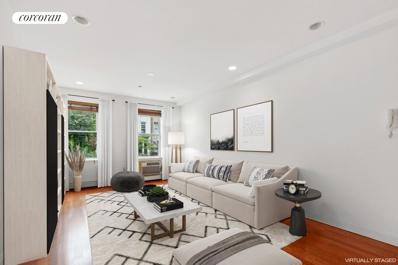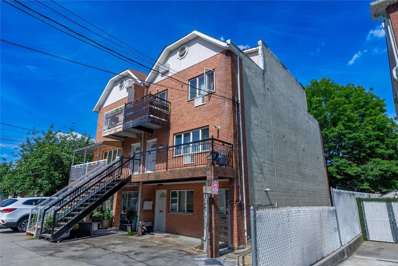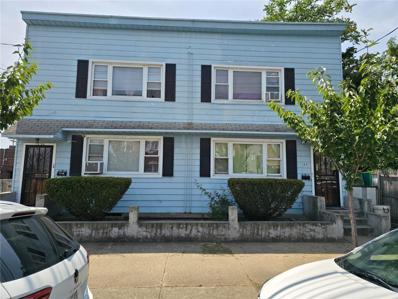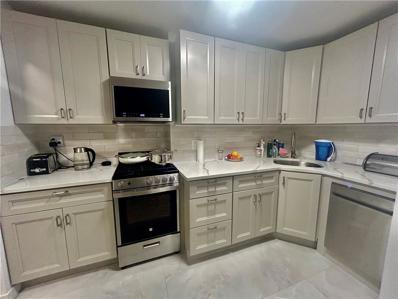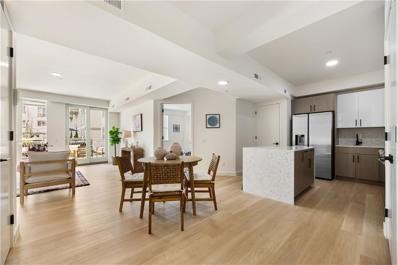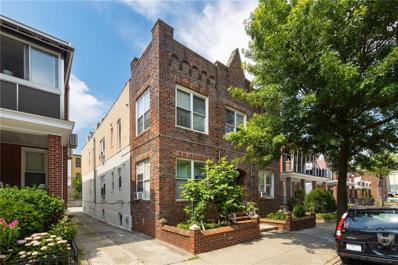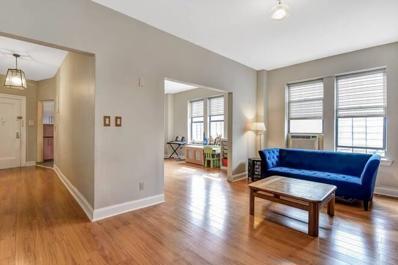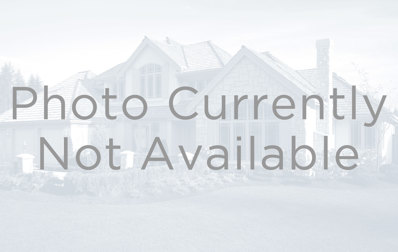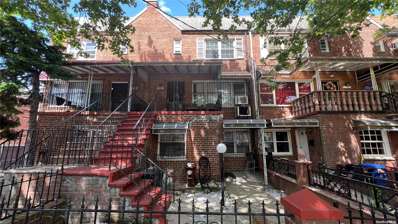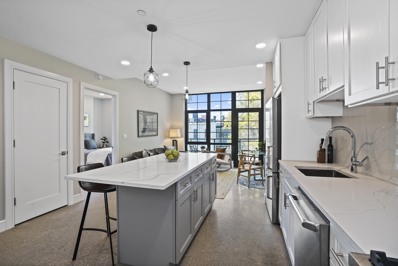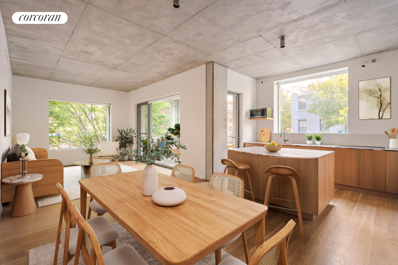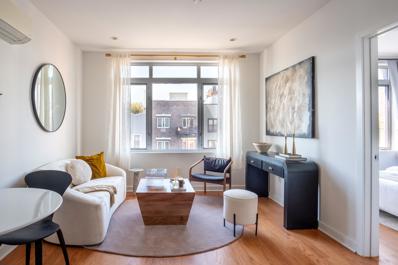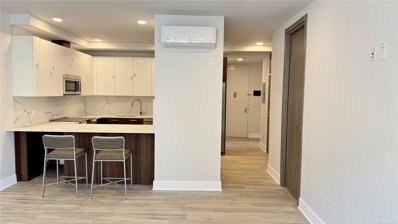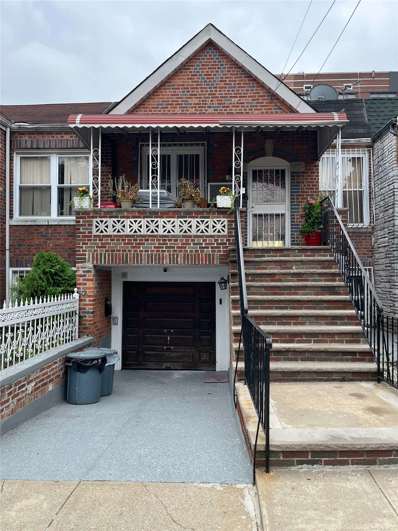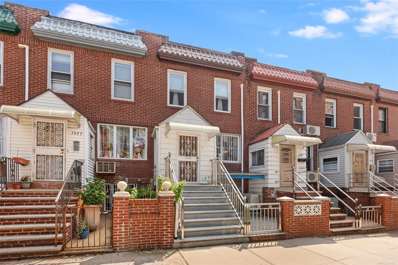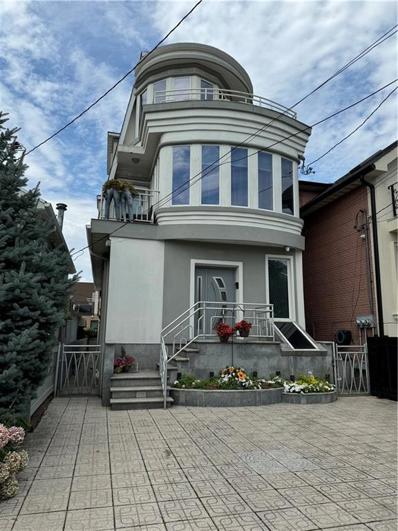Brooklyn NY Homes for Rent
$1,395,000
1411 Bushwick Ave Unit 5B Brooklyn, NY 11207
- Type:
- Apartment
- Sq.Ft.:
- 931
- Status:
- Active
- Beds:
- 2
- Year built:
- 2024
- Baths:
- 2.00
- MLS#:
- RPLU-33423119655
ADDITIONAL INFORMATION
Parking Space included in this purchase and the developer is currently offering a one-year of paid common charges. Down payments as low as 5% and mortgage rates as low as 5.625% are available through our preferred lenders for those who qualify. Introducing Bushwick Avenue Lofts - Three Model Residences Now Open. Residence 5B is a 2-bedroom, 2-bathroom home spanning 931 square feet and offering northeastern exposures, and a large 75 square foot balcony that offers views of the Manhattan skyline. The residence central air and a LionBeam Bluetooth integrated sound system with built-in speakers in the living rooms and kitchen that's perfect for the music aficionado. The expansive living/dining room is framed by oversized casement windows that flood the space with light and offer charming Brooklyn views. The open kitchen features quartz countertops, custom grey cabinetry with an under-cabinet shelving detail, and a Blomberg appliance package including a dishwasher. The primary bedroom suite features an oversized closet and eastern exposures. A serene primary bathroom completes the home with a rain shower and hand shower. There is an additional bedroom with closet. Additional features of the home include a LG stacked washer and dryer in black steel and central air. Bushwick Avenue Lofts is a collection of 12 condominiums including one- and two-bedroom residences, most with private outdoor space. Thoughtful amenities include a landscaped roof deck with a grill and skyline views and a virtual doorman. Bushwick Avenue Lofts is perfectly located in one of Brooklyn's most dynamic neighborhoods. Situated on a picturesque leafy block, it is moments from independent galleries, exciting nightlife, restaurants, and bars. Nearby greenspaces include Thomas Boyland Park and Irving Square Park. Ideally situated for transportation, Manhattan is accessible in under 30 minutes with L/J trains, and Citibikes are conveniently docked outside the building. This is not an offering. The complete Offering Terms are in an Offering Plan available from the Sponsor. File No.CD19-0217. Sponsor: 1411 Bushwick Avenue Development LLC. Sponsor Address: 590 Madison Avenue, 21st Floor, New York, NY 10022. Equal Housing Opportunity. This is not an offer for a lease or a loan nor a guarantee of any specific pricing or terms. Mortgage lenders make their determinations on the availability, pricing, and terms of loans being offered based on the individual qualifications of each buyer. Pricing and terms are also subject to change with market conditions.
- Type:
- Apartment
- Sq.Ft.:
- 658
- Status:
- Active
- Beds:
- 1
- Year built:
- 2024
- Baths:
- 1.00
- MLS#:
- RPLU-33423085848
ADDITIONAL INFORMATION
Parking Space included in this purchase and the developer is currently offering a one-year of paid common charges. Down payments as low as 5% and mortgage rates as low as 5.625% are available through our preferred lenders for those who qualify. Introducing Bushwick Avenue Lofts - Three Model Residences Now Open. Residence 3C is a 1-bedroom, 1-bathroom home spanning 658 square feet and offering northeastern exposures, and a large 75 square foot balcony. The residence features central air and a LionBeam Bluetooth integrated sound system with built-in speakers in the living rooms and kitchen that's perfect for the music aficionado. The expansive living/dining room is framed by oversized casement windows that flood the space with light and offer charming Brooklyn views. The open kitchen features quartz countertops, custom grey cabinetry with an under-cabinet shelving detail, and a Blomberg appliance package including a dishwasher. The bedroom features an oversized closet and eastern exposures. A serene bathroom completes the home with a rain shower and hand shower. Additional features of the home include a LG stacked washer and dryer in black steel and central air. Bushwick Avenue Lofts is a collection of 12 condominiums including one- and two-bedroom residences, most with private outdoor space. Thoughtful amenities include a landscaped roof deck with a grill and skyline views and a virtual doorman. Bushwick Avenue Lofts is perfectly located in one of Brooklyn's most dynamic neighborhoods. Situated on a picturesque leafy block, it is moments from independent galleries, exciting nightlife, restaurants, and bars. Nearby greenspaces include Thomas Boyland Park and Irving Square Park. Ideally situated for transportation, Manhattan is accessible in under 30 minutes with L/J trains, and Citibikes are conveniently docked outside the building. This is not an offering. The complete Offering Terms are in an Offering Plan available from the Sponsor. File No.CD19-0217. Sponsor: 1411 Bushwick Avenue Development LLC. Sponsor Address: 590 Madison Avenue, 21st Floor, New York, NY 10022. Equal Housing Opportunity. This is not an offer for a lease or a loan nor a guarantee of any specific pricing or terms. Mortgage lenders make their determinations on the availability, pricing, and terms of loans being offered based on the individual qualifications of each buyer. Pricing and terms are also subject to change with market conditions.
- Type:
- Apartment
- Sq.Ft.:
- 670
- Status:
- Active
- Beds:
- 1
- Year built:
- 2024
- Baths:
- 1.00
- MLS#:
- RPLU-33423084067
ADDITIONAL INFORMATION
The developer is currently offering a one-year of paid common charges. Down payments as low as 5% and mortgage rates as low as 5.625% are available through our preferred lenders for those who qualify. Introducing Bushwick Avenue Lofts - Three Model Residences Now Open. Residence 2A is a 1-bedroom, 1-bathroom home spanning 670 square feet and offering southeast exposures. The residence features central air and a LionBeam Bluetooth integrated sound system with built-in speakers in the living rooms and kitchen that's perfect for the music aficionado. The expansive living/dining room is framed by oversized casement windows that flood the space with light and offer charming Brooklyn views. The open kitchen features quartz countertops, custom grey cabinetry with an under-cabinet shelving detail, and a Blomberg appliance package including a dishwasher. The bedroom suite features an oversized closet and a serene bathroom complete with a rain shower and hand shower. Additional features of the home include a LG stacked washer and dryer in black steel and central air. Bushwick Avenue Lofts is a collection of 12 condominiums including one- and two-bedroom residences, most with private outdoor space. Thoughtful amenities include a landscaped roof deck with a grill and skyline views and a virtual doorman. Parking is available for purchase. Bushwick Avenue Lofts is perfectly located in one of Brooklyn's most dynamic neighborhoods. Situated on a picturesque leafy block, it is moments from independent galleries, exciting nightlife, restaurants, and bars. Nearby greenspaces include Thomas Boyland Park and Irving Square Park. Ideally situated for transportation, Manhattan is accessible in under 30 minutes with L/J trains, and Citibikes are conveniently docked outside the building. This is not an offer for a lease or a loan nor a guarantee of any specific pricing or terms. Mortgage lenders make their determinations on the availability, pricing, and terms of loans being offered based on the individual qualifications of each buyer. Pricing and terms are also subject to change with market conditions. This is not an offering. The complete Offering Terms are in an Offering Plan available from the Sponsor. File No.CD19-0217. Sponsor: 1411 Bushwick Avenue Development LLC. Sponsor Address: 590 Madison Avenue, 21st Floor, New York, NY 10022. Equal Housing Opportunity.
$989,900
271 Jerome St Brooklyn, NY 11207
- Type:
- Other
- Sq.Ft.:
- n/a
- Status:
- Active
- Beds:
- 9
- Year built:
- 2007
- Baths:
- 5.00
- MLS#:
- 3568898
ADDITIONAL INFORMATION
Welcome to 271 Jerome St, a semi-attached 3-family home in the Cypress Hills neighborhood of Brooklyn that presents an outstanding investment opportunity. This 2,703 Sqft. versatile residence comprises three units, each offering 3 comfortable Bedrooms, Living & Dining spaces and a full finished basement with separate entrances from front and back and high ceilings adds significant value. The property is in good condition and features a private driveway accommodating 3-4 cars, The first-floor unit offers 3 bedrooms and 1 bathroom, while the second and third-floor units each boast 3 bedrooms and 2 full bathrooms. Transportation options are conveniently available, with Van Siclen Ave subway station nearby, providing easy access to the rest of the city. The building is occupied by reliable and responsible tenants who consistently pay on time and maintain the property well, contributing to the very low maintenance costs. This well-maintained property generates strong rental income, making it a lucrative investment. The Basement is currently vacant.
$1,350,000
487 E 93rd St Brooklyn, NY 11212
- Type:
- Other
- Sq.Ft.:
- n/a
- Status:
- Active
- Beds:
- 16
- Year built:
- 1930
- Baths:
- 5.00
- MLS#:
- 3568800
ADDITIONAL INFORMATION
Legal 4 family with legal 3 bedroom basement for additional income! Discover an incredible investment opportunity with this well-maintained five-family property in the heart of East Flatbush, Brooklyn. Perfectly suited for investors looking to generate substantial rental income, this property offers a blend of modern amenities and classic charm in a prime location. Property Features: Four Family Units: This property features four spacious and independent family units, each with its own entrance, ensuring privacy and convenience for tenants. Legal Basement Unit: An additional legally finished basement unit adds a fifth income-generating residence, maximizing rental potential. Outdoor Space: A private backyard provides a perfect space for outdoor activities or relaxation. Recent Upgrades: New Roof: A recently installed roof ensures long-term durability and reduced maintenance costs. New Boiler: A brand-new boiler enhances energy efficiency and ensures comfortable living conditions for tenants. Prime Location: Convenient Access: Located on a quiet, tree-lined street, yet close to major transportation routes, shopping, dining, and entertainment options. Community Amenities: Proximity to local schools, parks, and community centers adds to the appeal for families and tenants. Investment Highlights: Income Potential: With five fully separate units, this property is ideal for investors seeking robust rental income. Free market rentals: As a free market property, the owner has full control over setting rental rates, allowing for flexible and competitive pricing High Demand Area: East Flatbush is a sought-after neighborhood with a strong rental market, ensuring high occupancy rates and rental demand. PROPERTY DETAILS: TAXES $9457 ? Multi-Family Property ? Two-story walk-up ? 5 Units ? Lot Size: 30 ? 100ft ? Brand new boiler and plumbing throughout building CURRENT RENT ROLL: ? Apt 1F: $2,040 ? Apt 1R: $2,417 ? Apt 2F: $3,385 ? Apt 2R: $2,387 ? Basement: $2,696 ? Total Income: $12,985 ? Yearly Gross Income: $155,820 EXPENSES: ? Approximately $25,000 CAP RATE: ? $165,000 (total income) - $25,000 (expenses) = $140,000 Potential Net Income
$1,248,000
1295 Bushwick Ave Brooklyn, NY 11207
- Type:
- Other
- Sq.Ft.:
- n/a
- Status:
- Active
- Beds:
- 5
- Year built:
- 1925
- Baths:
- 3.00
- MLS#:
- 3568778
ADDITIONAL INFORMATION
DELIVERED VACANT! C.O. FOR LEGAL 2 FAMILY + DENTIST OFFICE! Bushwick Townhouse featuring 3 Bedrooms over 2 Bedrooms over Full Garden Level and Cellar Basement. Needs TLC. R6 Zoning and 1800 Square Feet of additional Unused FAR. Perfect for any Investor or End User. Make this Home Yours Today!
- Type:
- Co-Op
- Sq.Ft.:
- 630
- Status:
- Active
- Beds:
- 1
- Year built:
- 1926
- Baths:
- 1.00
- MLS#:
- 484887
ADDITIONAL INFORMATION
NEWLY LISTED Renovated Mint condition 1 BEDROOM co-op in a rarely available Art Deco Boutique coop building! Cozy and tucked away in a quiet area yet near everything Bay Ridge & Dyker Heights has to offer! This sun drenched apartment has 1 bedroom with views of the VZ bridge, a modern kitchen. Modern Bathroom has beautiful flowing vanity and l Italian tiles. Spacious Living room/dining combo. Plenty of closets and beautiful hard wood floors plus brand new windows! There are LED lighting plus light fixtures. Laundry on premises and private storage included. LOW MAINTENANCE!!! Sublet after 2 years. Close to Multiple buses, R train and I-278. A MUST SEE!!!
- Type:
- Condo
- Sq.Ft.:
- 1,193
- Status:
- Active
- Beds:
- 2
- Year built:
- 2012
- Baths:
- 2.00
- MLS#:
- 484880
ADDITIONAL INFORMATION
Incredible corner unit duplex penthouse 2-bedroom 2-bathroom condo with parking spot included, in the heart of Brighton Beach with huge terrace and balcony, ocean view, split level AC, ultramodern spacious kitchen with SS appliances and granite counter tops, crown molding and high-hat recessed lights, elevator building with secured entrance, parking for 1 car in the back of the building, washer/dryer in the unit, minutes from the beach, trains, buses, shopping and restaurants. The apartment is located on 4th and 5th floors, big balcony off the living room, large terrace is off the top floor bedroom, beautiful floors throughout, custom shades on the windows.
$4,595,000
357 Pacific St Brooklyn, NY 11217
- Type:
- Townhouse
- Sq.Ft.:
- 3,060
- Status:
- Active
- Beds:
- 4
- Year built:
- 1901
- Baths:
- 3.00
- MLS#:
- RPLU-33423054300
ADDITIONAL INFORMATION
This circa 1895 Boerum Hill Brownstone townhouse at 357 Pacific Street is truly stunning, featuring stone mantles, wood-burning fireplaces, parquet floors, floor-to-ceiling windows, and original details throughout. The home has been meticulously cared for, with all mechanical systems modernized, double-glazed windows, and central air conditioning. The garden floor boasts an airy, open-plan layout, including a lounge for TV and entertainment, a chef's dream kitchen with a full suite of Viking appliances, granite countertops, a marble backsplash, a guest bath, and a spacious dining area overlooking a serene backyard through a wall of glass. The garden, an extension of the house, is 47 feet deep and easily accessible via full-pane glass doors, leading to a patio ideal for grilling, and terraced to the yard for outdoor dining and quiet leisure time. The parlor floor is classic and regal, with newly restored and refinished parquet floors and original moldings. French doors open to a stunning rear parlor with a custom imported Italian marble mantel and matching floor-to-ceiling Juliet balcony doors. The front parlor provides a grand sense of arrival and offers a formal library for quiet contemplation or a secluded work-from-home opportunity. The top two floors feature four full-sized bedrooms and two full baths-one with a walk-in shower and the other with a tub/shower, all adorned with marble tile and shower surrounds. Excellent cellar storage is easily accessible via Bilko doors outside or from the garden level. This charming home is situated on a tree-lined block in the heart of Boerum Hill, close to the shops and restaurants of Smith Street and Atlantic Avenue, and conveniently near all A, C, F, G, 2, 3, 4, 5, B, Q, and R subway lines.
- Type:
- Apartment
- Sq.Ft.:
- 664
- Status:
- Active
- Beds:
- 1
- Year built:
- 2006
- Baths:
- 1.00
- MLS#:
- RPLU-33423089824
ADDITIONAL INFORMATION
Experience Elevated Elegance Nestled in the heart of Clinton Hill, 13 Irving Place Unit 2B presents an unparalleled blend of intimacy and opulence in a cozy, 8-unit walk-up building. Located on a tranquil, tree-lined street off Gates Avenue, this second-floor condo offers a serene escape from the hustle and bustle of city life. With only two units per floor, you'll enjoy a private, townhouse-like atmosphere that larger buildings simply can't replicate. The timeless charm of this neighborhood pairs beautifully with the modern comforts of this exquisite unit. It must be experienced. Step inside to discover elevated elegance complemented by beautiful hardwood floors that flow seamlessly throughout the space, illuminated by recessed lighting. The living room, bathed in natural light from its east-facing windows, overlooks a tranquil garden, creating a peaceful retreat for relaxation or entertaining. The kitchen is a culinary dream, featuring stainless steel appliances, maple cabinets, and quartz countertops, with ample room to add an island or dining table. The spa-like bathroom is adorned with oversized honed ceramic tiles, a custom pedestal basin, and chic accessories, providing a sanctuary for pampering yourself. The bedroom, a spacious retreat with zen vibes, boasts a custom Elfa closet system, ensuring your clothes are impeccably organized. Living in NYC shouldn't mean compromising on luxuries, and living here means you never have to. Residing in Clinton Hill means you're moments away from some of Brooklyn's finest culinary delights, including Speedy Romeo, Locanda Vini & Olii, Peaches Grand, and Place des F tes. Transportation is a breeze with the Classon Ave G and Franklin Ave A and C subways equidistant from your doorstep, offering quick access to Manhattan and Queens. Enjoy weekends at Prospect Park, Barclay's Arena, the Botanical Gardens, or the nearby Farmers Market. This is the epicenter of culture. 13 Irving Place is more than just a home; it's a community where tranquility meets convenience, offering a unique blend of neighborhood charm and modern living. Find Your Sweet Spot.
$1,280,000
2127 Haring St Brooklyn, NY 11229
- Type:
- Other
- Sq.Ft.:
- n/a
- Status:
- Active
- Beds:
- 7
- Year built:
- 2006
- Baths:
- 4.00
- MLS#:
- 3568581
ADDITIONAL INFORMATION
Experience the beauty of Sheepshead Bay living in this stunning 4 4-family house, featuring a generous 4,050 Sqft of livable space. Situated just steps away from bus stops, restaurants, banks, and more, this brick semi-detached home offers a prime location for both residents and investors alike. Built in 2006, this modern dwelling combines style and functionality for a truly exceptional living experience.
$1,350,000
1390 E 95th St Brooklyn, NY 11236
Open House:
Saturday, 11/9 12:00-3:00PM
- Type:
- Single Family
- Sq.Ft.:
- n/a
- Status:
- Active
- Beds:
- 4
- Lot size:
- 0.13 Acres
- Year built:
- 1920
- Baths:
- 4.00
- MLS#:
- 484873
ADDITIONAL INFORMATION
The Listed Price includes both 1388 and 1390 East 95th Street, offering exceptional value for this combined property. Discover two charming semi-attached two-family homes. Perfect for homeowners seeking rental income or investors aiming for high returns, each unit offers comfortable living spaces, well-equipped kitchens, one bedroom, one bathroom, and abundant natural light. Enjoy expansive back and side yards, ideal for hosting gatherings or relaxing after a busy day. The property boasts a driveway and a three-car garage, providing ample off-street parking and convenience. Conveniently located in Canarsie, this property offers easy access to local amenities, including restaurants, shops, schools, and parks. Nearby public transportation options and major highways make commuting effortless. Don't miss the opportunity to own a lucrative investment property in this sought-after Brooklyn neighborhood. Whether renting all units or occupying one while leasing the others, this property offers endless potential for savvy investors. Situated in a prime location, the property is surrounded by local conveniences and entertainment options. Enjoy a diverse dining scene, shopping opportunities, and seamless access to public transportation, offering an urban lifestyle at its best. BEING SOLD WITH TENANTS.
ADDITIONAL INFORMATION
Live by the Ocean in this one-of-a-kind Coop Building - Seacoast Terrace located in Brighton Beach area near the best shopping, transportation, great schools, beach and a boardwalk. Much desirable building that offers new elevators, fitness center, sauna, luxury lobby, 24-hr doorman, laundry, bicycle room and package area. This beautiful 1000 sq ft two bedrooms one baths apartment features recent renovations with brand new laminated flooring, many closets, large foyer with wall to all closet, spacious eat in kitchen with brand-new stainless-steel appliances, brand new cabinets, marble countertops, and ceramic floor tiles. King size master bedroom is very spacious and includes two built in closets. Second bedroom is nice in size for a child room, an office or a guest bedroom. Spacious balcony facing the ocean and Oceana condos. Monthly maintains is only $895.75 a month including heat, gas, water and property taxes. Sublet is allowed after one year of ownership which makes it an amazing investment. You will enjoy this beautiful apartment near the beach!
- Type:
- Condo
- Sq.Ft.:
- 1,217
- Status:
- Active
- Beds:
- 2
- Year built:
- 2006
- Baths:
- 2.00
- MLS#:
- 484870
ADDITIONAL INFORMATION
South Brooklyn's Premier Waterfront Condominium! LARGE 2 BEDROOM. Take advantage of an extremely unique opportunity to live in South Brooklyn's luxury condominium and community destination, THE BREAKERS at SHEEPSHEAD BAY CONDOMINIUM. Reinventing the historic Emmons Avenue, the development is a fusion of contemporary opulence dripping with amenities and landscaped waterfront grounds. In addition to the unprecedented amenities, quality and finishes of the residential apartments, THE BREAKERS contains resident parking with EV Chargers. The spacious 2 Bedroom 2 Bath with large terrace unit features top-quality construction and elegant modern finishes, highlighted by two tone kitchen cabinets and premium appliances, oversized windows and wide-plank flooring. Building amenities include a gated front entrance, lavish lobby with elevator, recreation area outfitted with lounge chairs, sofas, sunbeds and a swimming pool, a New Fitness Center and 200 feet of waterfront with boardwalk and seating area.
$1,980,000
318 67th St Brooklyn, NY 11220
- Type:
- Single Family
- Sq.Ft.:
- n/a
- Status:
- Active
- Beds:
- n/a
- Lot size:
- 0.09 Acres
- Year built:
- 1925
- Baths:
- 9.00
- MLS#:
- 484859
ADDITIONAL INFORMATION
EXCELLENT CONDITION ALL BRICK 8 FAMILY HOUSE IN DESIABLE BAY RIDGE AREA. HOUSE WAS RENOVATED RECENTLY. BUILDING CONSISIT OF SIX 2 BEDROOMS APARTMENTS AND TWO 1 BEDROOM APARTMENTS. GROSS INCOME $125,000. GROSS EXPENSE $43,400. INDIVIDUAL GAS/ELECTRIC METERS FOR EACH APARTMENT. FINISHED BASEMENT WITH ADDITIONAL STORAGE. 3 CARS PARKING SPACE. PERFECT FOR END USE WITH STEADY INCOME. LOTS OF POTENTIAL WITH RENT INCREASE.CLOSE TO TRANSPORTATION, RESTAURANTS. MOVE FAST!
- Type:
- Co-Op
- Sq.Ft.:
- 1,600
- Status:
- Active
- Beds:
- 3
- Year built:
- 1924
- Baths:
- 2.00
- MLS#:
- 484658
ADDITIONAL INFORMATION
OPEN HOUSE BY APPOINTMENT ONLY! We welcome you to this enormous bright and sunny 3+ bedroom / 1.5 bath co-op where you will feel like youâ??re living in your very own home, not an apartment. This corner unit featuring both south and west views is located in an elevator building where you will be surrounded by all brand new windows allowing for abundant light and airflow. As you enter into this unit, you will be greeted with a long hallway-entrance complimented by a generous coat closet. The eat-in-kitchen, equipped with a large window, has all the essentials youâ??ll need for meal preparation, as well as stainless steel appliances including a refrigerator, dishwasher, microwave and stove. There is a bedroom privately tucked away off the kitchen separate from the rest of the apartment featuring a window and closet, completed with a bath and stall shower, perfect for a live-in nanny or large private office. The living room sits in the center of this spacious apartment next to a generous sized room, both equipped with dual windows that could be used as a formal dining room, 4th bedroom or family room. As you continue through the apartment, youâ??ll be greeted by a full bath equipped with a window and Jacuzzi tub. The Master bedroom can easily accommodate a king size bed and features dual double mirror door closets. The next bedroom is generous in size and is equipped with a closet where it sits on the corner of this apartment with windows on adjacent walls allowing for excellent cross ventilation. You will find a tremendous amount of room for storage with 7 closets located throughout this co-op. Laminate flooring throughout. Building amenities feature a fully equipped spacious laundry room in the basement, storage and a complementary bike room. There are security cameras and a full-time on-site super. Cats permitted. Close proximity to the train, local buses, restaurants, shopping and all the luxuries this Bay Ridge community has to offer. A must see!!!
$5,250,000
607 6th St Brooklyn, NY 11215
- Type:
- Townhouse
- Sq.Ft.:
- 4,300
- Status:
- Active
- Beds:
- 4
- Year built:
- 1901
- Baths:
- 4.00
- MLS#:
- COMP-165436452840689
ADDITIONAL INFORMATION
Welcome to 607 6th Street, a captivating four-bedroom, three-bathroom townhouse set on a prime park block. This stately four-story, 18.75-foot-wide home boasts approximately 4,000 square feet of living space, a beautiful private shaded patio, three wood burning fireplaces, a wine cellar, and a seamless balance of historic and eclectic charm. The ground floor is designed for effortless indoor and outdoor entertaining. It features a massive eat-in-kitchen equipped with a 6-burner commercial Garland stove, a side-by-side Sub-Zero refrigerator, a Miele dishwasher, a large granite center island, ample storage, and built-in banquette seating for up to eight people. The butler's alcove offers a secondary sink and additional prep space and also includes an original working dumbwaiter, providing a convenient solution for transporting home items between floors. Refined French doors lead to a large, serene patio that can accommodate large social gatherings. It is also the perfect place to enjoy a morning coffee or al fresco meals with family or friends. A conveniently located full-size bathroom with an original clawfoot tub and a cozy den with a wood-burning fireplace and surround sound hookups complete the garden level. Brooklyn elegance abounds on the parlor floor, which features a posh front and center parlor with original pier mirrors, breathtaking plaster ceilings, and intricate Zuber wallpaper. A remarkable floor to ceiling original mantle with gas-burning fireplace flanks the formal rear dining room. The open layout of the parlor floor offers a unique opportunity to entertain on a grand scale. The formal butler's pantry with sink and dumbwaiter access is a unique and functional feature of the home - both a conversation starter and incredibly useful for formal gatherings and events. Ascend to the third floor to find a graciously sized, front-facing primary bedroom with built-in bench seating and a wood-burning fireplace to enjoy on cold winter nights. There is an additional rear bedroom that could be used as a den, guest room, or workspace. Two full-size bathrooms are located on the floor: one with a stand-up shower and the other with an incredible original clawfoot tub, brass hardware, and intricate stained glass window. The light and airy fourth floor includes a functional office space with ingenious built-in desk storage, a spacious laundry room, and one full bathroom with a stand-up shower. Two bedrooms complete the floor; the rear-facing room twinkles with light during the day and can easily accommodate a queen-size bed, while the front-facing bedroom offers an extra large footprint with built-in shelves, a desk, and a fireplace and has previously functioned as a library. The basement is a wine lover's paradise, with a wine room that stores up to 300 of your favorite bottles. With built-ins throughout and cedar closets, the basement has no shortage of storage and high ceiling for functional use. Elegant, historic, and adjacent to Central Brooklyn's most desirable attractions, 607 6th St is a home that epitomizes Brooklyn's finest living experience. Reach out today to schedule a tour of this incredible home.
$959,999
919 E 102nd St Brooklyn, NY 11236
- Type:
- Other
- Sq.Ft.:
- n/a
- Status:
- Active
- Beds:
- 5
- Year built:
- 1955
- Baths:
- 3.00
- MLS#:
- 3568883
ADDITIONAL INFORMATION
GREAT BEGINNING! Beautiful Brick Duplex 2 family home in a very desirable area of Canarsie, sitting on a nice treelined street. This home consists of three floors plus a full finished basement with a full bath. First apartment has 2 Bedrooms, living room, eat in kitchen and full bathroom. Second apartment is a 3 bedroom duplex, one and half bath, formal living room, formal dining room, large kitchen that leads out to a metal deck. There is a staircase that leads to the back yard from each apartment. The home consists of beautiful hardwood floors throughout, Don't miss this beauty with parking for two car and summer barbecue in the back. Close to Flatland Ave shopping center, public transportations (B6, B82, B42, B17, B60, B 103, and the L train). PRIME PROPERTY AT A REALISTIC PRICE!
- Type:
- Apartment
- Sq.Ft.:
- 691
- Status:
- Active
- Beds:
- 1
- Year built:
- 2014
- Baths:
- 1.00
- MLS#:
- PRCH-35113539
ADDITIONAL INFORMATION
Introducing the epitome of modern urban living at this new 20-unit condo project in the heart of Bushwick – a vibrant neighborhood that’s been steadily capturing hearts with its dynamic energy and cultural flair. Discover a variety of thoughtfully designed units tailored to your preferences. Among the 18 one-bedroom, one-bathroom units and two breathtaking two bedroom Penthouse residences, you’ll find an array of options, many featuring charming balconies that extend your living space into the outdoors. Step inside your new 691 sqft one bedroom sanctuary and be captivated by the attention to detail and upscale finishes that await. Polished concrete floors throughout give the space an industrial-chic vibe. The open-concept layout emphasizes the large kitchen island, a hub for culinary creativity and social gatherings. The kitchen is adorned with stainless steel appliances, including a dishwasher and full-size fridge, a remarkable five-burner Bertazzoni gas range, and full size oven to elevate your cooking experience. The Peerless floor-to-ceiling windows will flood your living space with natural light, forging a seamless connection between indoors and outdoors, leading you from the open kitchen and vast living quarter, where you and your guests will undoubtably enjoy countless hours of entertainment, relaxation, and enjoyment. The spacious bedroom provides you with the same Peerless floor-to-ceiling windows and abundant storage space. This condo development also offers a range of amenities that complement your lifestyle, including an in-unit combo washer and dryer, central cooling and heating, bike room and a generously sized common roof deck that is the perfect meeting space for social gatherings and relaxation. For those embracing an active lifestyle, the bike storage room is a convenient addition, as is the parking spaces which are available for purchase. Nestled in the captivating Bushwick neighborhood, where a population of creatives and old-school locals call home, you’ll be part of a community that’s evolving and thriving. With it an eclectic blend of art, culture, and culinary delights, Bushwick provides an inspiring backdrop for your new life chapter. *Pictures are of a similar unit in building. Sold By Prospectus Only. CD# 23-0015
$1,895,000
450 Warren St Unit 2C Brooklyn, NY 11217
- Type:
- Apartment
- Sq.Ft.:
- 1,239
- Status:
- Active
- Beds:
- 2
- Year built:
- 2021
- Baths:
- 2.00
- MLS#:
- RPLU-33423120010
ADDITIONAL INFORMATION
Our lives are made up of special moments, many of which take us by surprise. The homes at 450 Warren Street strive to deliver these memorable moments each time you return to your urban sanctuary. Thoughtfully designed by SO-IL, these special residences all have at least three exposures making for homes that are bright, open, and finished with clean elevated materials that are a joy to touch and experience. Every home offers meaningful private outdoor space, 10ft plus ceilings, and a plethora of oversized windows, maximizing the living experience for every time and season. Your home begins outside of your front door as you're greeted by a spacious private outdoor covered foyer with a bench. Upon entering, you can immediately sense the airy, light-filled open kitchen and living space wrapping an extensive covered outdoor terrace with an extended patio. The dramatic open concept chef's kitchen is fitted with a suite of sophisticated appliances, a mammoth custom built window, and an oversized island to gather around. The custom cabinetry provides ample storage, freeing up the gorgeous warm stone countertops accented by a white quartz backsplash. The seamlessly integrated Bosch induction cooktop, wall oven, and dishwasher invites you to cook and entertain in absolute comfort. The ample living space is designed to integrate indoor and outdoor living with soaring 10-foot plus ceilings, with warm blonde wide oak flooring, framed by ultra-large windows that lead to your private outdoor living room. The layout is truly remarkable and built for how people want to live today. The thoughtful details continue in each of the two large bedrooms of Residence 2C. They all have luxurious bathrooms, an abundance of built-out closet space, and multiple light exposures. The primary bedroom suite has a floor-to-ceiling glass door opening to a secluded terrace. The primary en-suite bathroom boasts radiant flooring and a curved ceiling and a textured glass clerestory window, which lets in soft morning light hitting the matte white tiles and marble floating countertop. Throughout the rest of the home, you'll find advanced details such as discreet linear HVAC diffusers, in-residence Bosch washer/dryers, frameless flush doors, and museum finish floating walls. We invite you to visit 450 Warren to explore these special residences in more depth and welcome you to call us directly to arrange private showings. Experiencing 450 Warren is incomparable. Upon entering the building is an indoor elevator lobby enclosed in curved floor-to-ceiling glass, along with an outdoor sculptural stairway rising into the central atrium with fully grown trees that open to the sky. Open-air walkways are laced with a nearly transparent woven metal mesh that fully encloses the walkways with plantings. Both more beautiful and safer than traditional railings, this revolutionary design provides an ever-changing environment that reflects the light and seasons, while the walkway floors are protected from the elements to prevent ice and snow with radiant heat. You can say goodbye to the experience of walking through a cavernous hallway to your apartment. At 450 Warren every walk home is adjacent to greenery with light and air leading to your private foyer. The amenities of the building are designed to foster community with shared spaces for living and relaxing together. In addition to the central atrium, there is a spacious open air courtyard and garden on the second floor, where residents are immersed in greenery native to the area along with a reconfigurable co-working lounge and a boutique gym perfect for those morning yoga sessions. A pet wash, bicycle storage, and parking for purchase are also within the building.
ADDITIONAL INFORMATION
Experience the pinnacle of urban living with a private rooftop oasis in Bushwick, Brooklyn! Imagine dining al fresco, sipping your favorite drink, and basking in breathtaking sunsets with panoramic views of the city skyline from your very own expansive private rooftop terrace. Welcome to this stunning top-floor 1BR/1BTH home, where cool and convenience meet. With over 500 square feet of private rooftop space, this residence offers a rare opportunity to enjoy a personal retreat in the heart of prime Bushwick-just two blocks from the vibrant Maria Hernandez Park. This home is designed with timeless finishes and modern amenities, including an in-unit washer/dryer, pantry storage, and additional storage in the basement. Step inside and be greeted by an open-concept kitchen and living/dining area, featuring full-size stainless steel appliances, sleek quartz countertops, and southwest-facing oversized windows that flood the space with natural light. The spacious bedroom is a serene escape, complete with oversized windows and ample built-in closet space. The bathroom is beautifully appointed with a bath/shower combo, and the convenience of an oversized, in-unit washer and dryer makes laundry a breeze. A dedicated pantry area provides extra storage, while the entryway and boiler room closet, split A/C units, and video intercom add to the home's functionality and comfort. 173 Knickerbocker is a boutique condominium situated in the heart of Bushwick, with easy access to East Williamsburg. Whether you're seeking a personal residence or a savvy investment property, this home offers unparalleled convenience, nearby the L train (at Morgan or Jefferson Ave) and M train (Central Ave). Indulge in the local culinary scene with favorites like Roberta's, Foster Sundry, Bunna Cafe, and more right at your doorstep. Don't miss this opportunity to own a piece of Bushwick's vibrant lifestyle, complete with your own private rooftop paradise. Schedule your viewing today and make this exceptional residence yours!
- Type:
- Condo
- Sq.Ft.:
- 1,000
- Status:
- Active
- Beds:
- 2
- Lot size:
- 0.17 Acres
- Year built:
- 2023
- Baths:
- 2.00
- MLS#:
- 3568512
- Subdivision:
- Certa House
ADDITIONAL INFORMATION
Discover Apartment 2C, a luxurious 2-bedroom condo in Sheepshead Bay. Enjoy a grand lobby, secure garage parking, and a 24-hour virtual door attendant. Inside, find spacious living areas leading to a large balcony, a sleek two-tone kitchen with BOSCH appliances, and radiant heat floors. Modern bathrooms and in-unit washer/dryer add convenience. Located in an elevator building, Apartment 2C offers sophisticated design and modern amenities. Schedule your tour today for upscale living in Sheepshead Bay. This property is Broker owned.
$799,000
5120 Avenue I Brooklyn, NY 11234
- Type:
- Other
- Sq.Ft.:
- n/a
- Status:
- Active
- Beds:
- 3
- Year built:
- 1945
- Baths:
- 2.00
- MLS#:
- 3568511
ADDITIONAL INFORMATION
Welcome to 5120 Avenue I in the heart of Brooklyn, NY, a property that is brimming with potential and possibility. This two-family dwelling is a blank canvas, waiting for your personal touch to transform it into a vibrant living space. The exterior of the property is adorned with timeless brick, adding a touch of classic elegance that is sure to impress. The flat backyard offers a generous outdoor space, perfect for those who enjoy spending time outside or have a green thumb. The property also includes a one-car garage, a practical feature that offers additional storage space or parking. The garage's sturdy structure and convenient location make it a valuable asset to the property. The community environment surrounding 5120 Avenue I is as inviting as the property itself. Brooklyn is a melting pot of cultures and experiences, offering a wide range of amenities to cater to diverse tastes and interests. From local shops and eateries to parks and recreational facilities, there's something for everyone in this bustling borough. The property's location offers the best of both worlds - the vibrancy and convenience of city living, combined with the sense of community typically found in smaller neighborhoods. It's a place where you can feel connected to the world around you, yet still enjoy the privacy and comfort of your own home. In conclusion, 5120 Avenue I is more than just a property; it's an opportunity. An opportunity to create a living space that reflects your unique style and meets your individual needs. Whether you're a seasoned investor or a first-time buyer, this property offers a chance to make a smart investment in your future. We invite you to come and see the potential that lies within 5120 Avenue I. But be warned, once you experience the charm of this property and its community, you may find it hard to leave this Legal Multi Family dwelling in good/move in condition. Legal accessory basement apartment. Brick attached Duplex with 1 car garage. First floor has two large bedrooms and a full bath and the apartment has 1 bedroom and a full bath.
$980,000
1579 W 8th St Brooklyn, NY 11204
- Type:
- Single Family
- Sq.Ft.:
- 980
- Status:
- Active
- Beds:
- 2
- Lot size:
- 0.03 Acres
- Year built:
- 1930
- Baths:
- 2.00
- MLS#:
- 3568409
ADDITIONAL INFORMATION
Welcome to 1579 West 8th Street, a beautiful single-family home in Bensonhurst. This house was updated five years ago and features: New granite stone staircases at both the entrance and the back of the house. A stainless steel gate. New split air conditioning throughout the house. New flooring in the basement and bedrooms. Fresh exterior paint As you enter, a beautiful foyer welcomes you into a spacious living room and an eat-in kitchen. The backyard offers parking space for one car, with the possibility of fitting a second smaller car. The second floor has a full bathroom and two large bedrooms with ample closet space and large windows. The finished basement, accessible from both the front and back of the house, includes another full bathroom and a laundry area. Call us today to schedule a showing!
$1,750,000
1519 Oriental Blvd Brooklyn, NY 11235
- Type:
- Single Family
- Sq.Ft.:
- n/a
- Status:
- Active
- Beds:
- 4
- Lot size:
- 0.06 Acres
- Year built:
- 2001
- Baths:
- 6.00
- MLS#:
- 484850
ADDITIONAL INFORMATION
Manhattan Beach, Brooklyn. Beautiful detached 2 family. Ocean view. 4 bedrooms, 6 bathrooms. Custom kitchen. Fireplace. Jacuzzi. Large terrace with glass florida room. Full finished basement with sauna and full bath. 1 bedroom apartment on 1st floor with large terrace and separate entrance. 5 zone heating, 3 zone central air. Parking for 2 cars. Across the street tennis courts, nice beach. Good Manhattan Beach school. No CO.
IDX information is provided exclusively for consumers’ personal, non-commercial use, that it may not be used for any purpose other than to identify prospective properties consumers may be interested in purchasing, and that the data is deemed reliable but is not guaranteed accurate by the MLS. Per New York legal requirement, click here for the Standard Operating Procedures. Copyright 2024 Real Estate Board of New York. All rights reserved.

The data relating to real estate for sale on this web site comes in part from the Broker Reciprocity Program of OneKey MLS, Inc. The source of the displayed data is either the property owner or public record provided by non-governmental third parties. It is believed to be reliable but not guaranteed. This information is provided exclusively for consumers’ personal, non-commercial use. Per New York legal requirement, click here for the Standard Operating Procedures. Copyright 2024, OneKey MLS, Inc. All Rights Reserved.
The information is being provided by Brooklyn MLS. Information deemed reliable but not guaranteed. Information is provided for consumers’ personal, non-commercial use, and may not be used for any purpose other than the identification of potential properties for purchase. Per New York legal requirement, click here for the Standard Operating Procedures. Copyright 2024 Brooklyn MLS. All Rights Reserved.
Brooklyn Real Estate
Brooklyn real estate listings include condos, townhomes, and single family homes for sale. Commercial properties are also available. If you see a property you’re interested in, contact a Brooklyn real estate agent to arrange a tour today!
The county average for households married with children is 28.9%.
The median household income for the surrounding county is $67,753 compared to the national median of $69,021.
Brooklyn Weather
