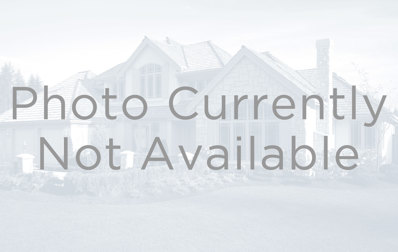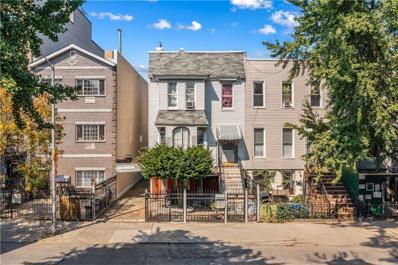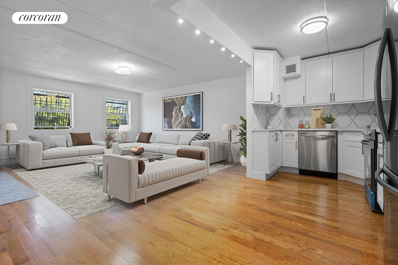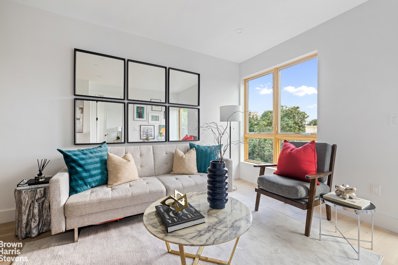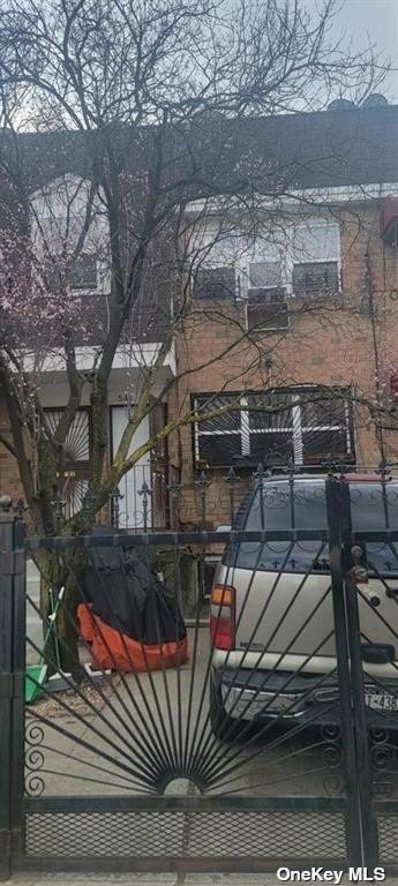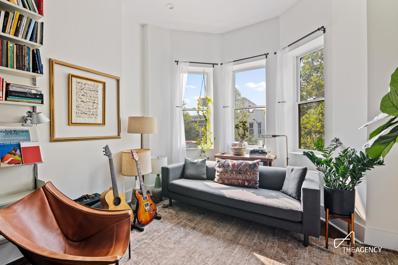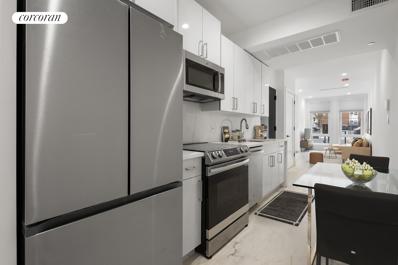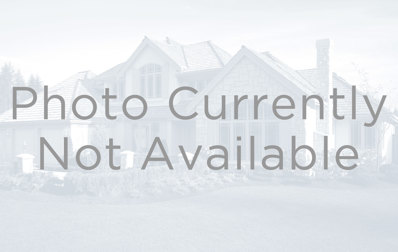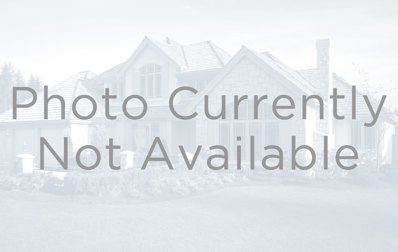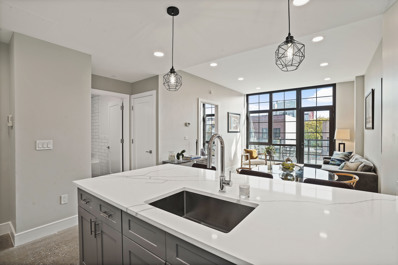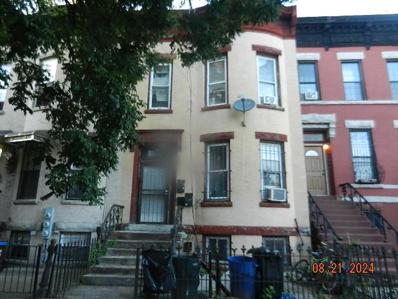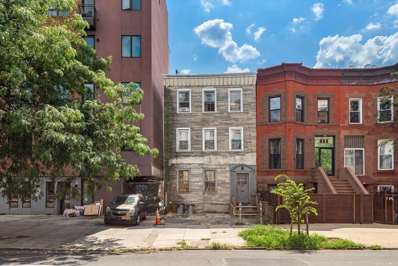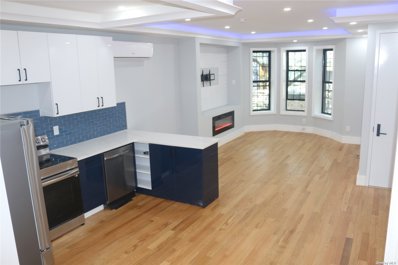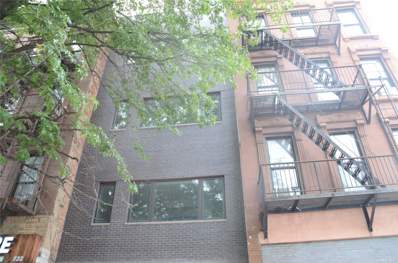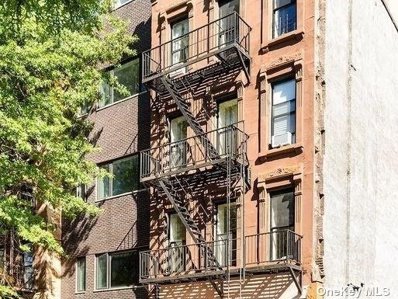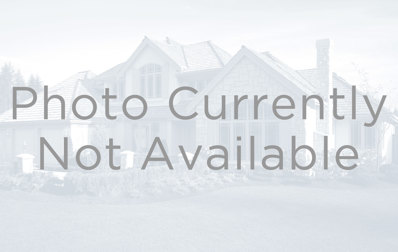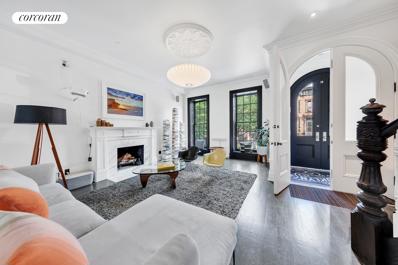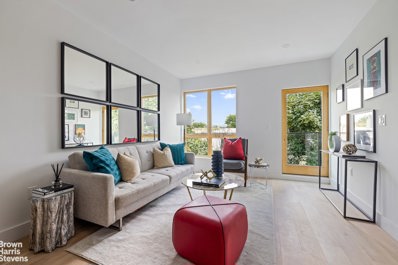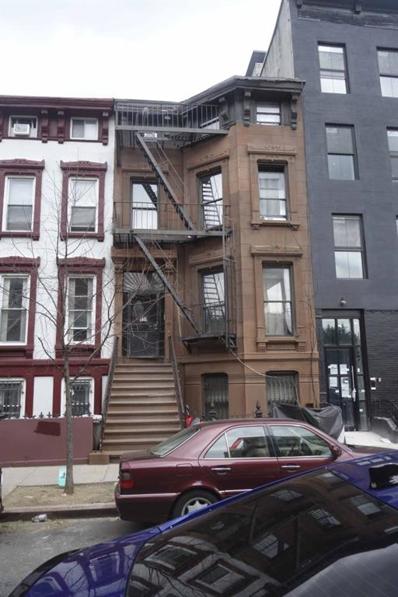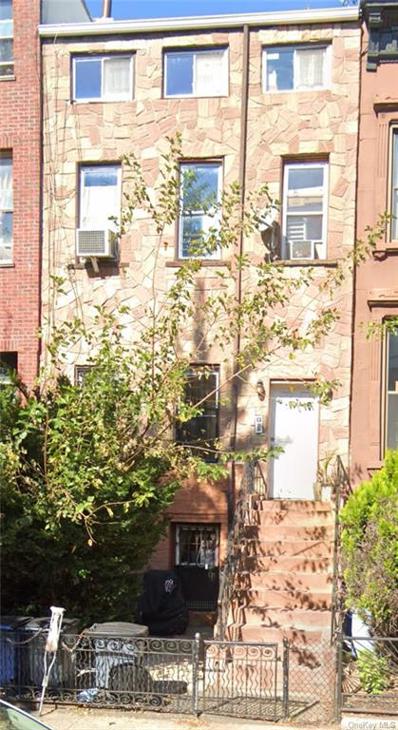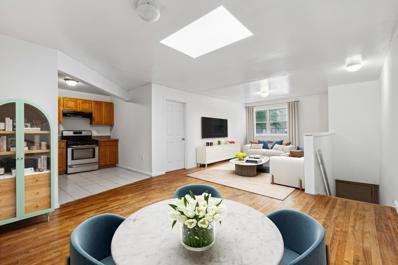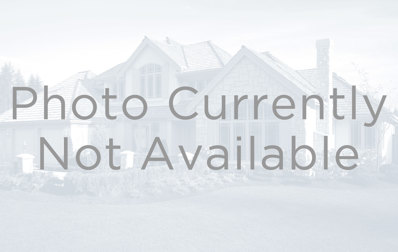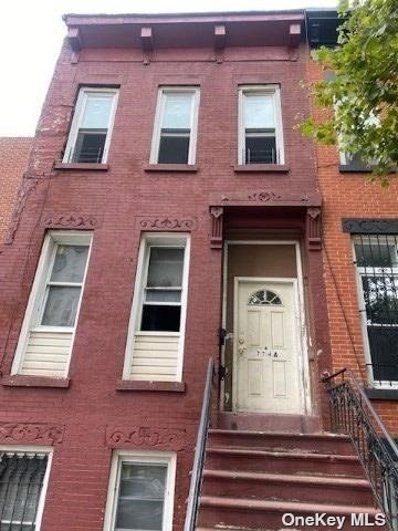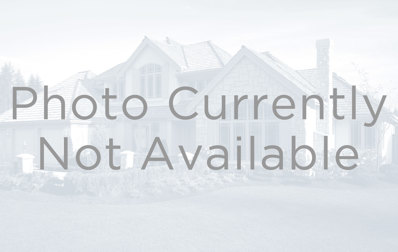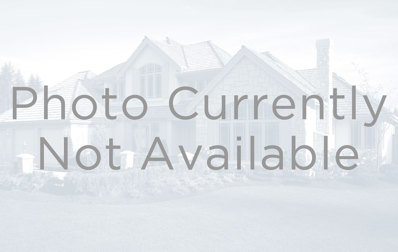Brooklyn NY Homes for Rent
$2,245,000
749 Monroe St Brooklyn, NY 11221
- Type:
- Townhouse
- Sq.Ft.:
- 2,520
- Status:
- Active
- Beds:
- 5
- Year built:
- 1899
- Baths:
- 4.00
- MLS#:
- COMP-166913756770334
ADDITIONAL INFORMATION
Originally built in 1899, 749 Monroe Street has been meticulously renovated to offer contemporary elegance with exceptional attention to detail. As you enter through the wide double doors, you are greeted by an abundance of natural light that fills the spacious living room, showcasing its high ceilings. The adjacent dining area creates an inviting atmosphere for memorable gatherings. Surrounding the living room, dining area, and kitchen is a built-in surround sound system, cleverly sconced in the ceiling and easily connectable via Bluetooth. At the heart of the home is the chef’s kitchen—a culinary masterpiece that artfully blends modern finishes with classic design. It features top-of-the-line stainless steel appliances, including a Wolf six-burner stove with a pot filler, a paneled Bosche refrigerator, a paneled Bosche dishwasher and a wine cooler. With quartz countertops and custom cabinetry, this kitchen transforms meal preparation into a delightful experience. A generous deck extends from the kitchen, leading to the private backyard. Upstairs, you will find a thoughtfully designed layout with spacious bedrooms, each with charm. The primary suite overlooks the tranquil backyard, providing a serene retreat complete with ample closet space and a luxurious ensuite bathroom featuring a dual vanity and a large shower. Two additional bedrooms, overlooking the tree-lined street and park, comfortably accommodate queen-size beds and share a beautifully appointed bathroom with a soaking tub. The washer/dryer closet can be found in the hallway as well. The finished cellar offers versatile space for storage, recreation, or a home office, complete with temperature control and a convenient powder room. The separate garden unit also features two bedrooms and one bathroom, making it an ideal income-producing asset or in-law suite. Located near the J/Z trains on Gates Avenue and the vibrant businesses along Malcolm X, Patchen, and Ralph Avenues—such as Passion Fruit Coffee, Chez Alex, TradRoom, and Early Yves Cafe—749 Monroe Street is perfect for city commuters seeking the tranquility of a peaceful neighborhood.
$1,350,000
31 Woodbine St Brooklyn, NY 11221
- Type:
- Single Family
- Sq.Ft.:
- n/a
- Status:
- Active
- Beds:
- 5
- Lot size:
- 0.07 Acres
- Year built:
- 1901
- Baths:
- 3.00
- MLS#:
- 486029
ADDITIONAL INFORMATION
This beautiful gated 3 story, two family home offers 3,000 sq ft of living space, rare off-street parking, and a detached garage! Located in a vibrant and friendly neighborhood, offers proximity to local shops, cafes, supermarket, parks along with easy access to the train and several bus lines, just a few minutes from Manhattan! Don't miss this opportunity to own a piece of Brooklyn history in a prime location. Schedule you're showing today!
$1,699,995
488 Central Ave Brooklyn, NY 11221
- Type:
- Townhouse
- Sq.Ft.:
- 1,005
- Status:
- Active
- Beds:
- 7
- Year built:
- 2003
- Baths:
- 4.00
- MLS#:
- RPLU-33423184355
ADDITIONAL INFORMATION
Please inquire direct with the listing agent (Mark Martov- Corcoran Group) for more information on a 5.75% mortgage with only 10% down exclusively for this property. Welcome to 488 Central Avenue, a contemporary multi-family property in the highly desirable Bushwick neighborhood of Brooklyn. Constructed in 2003, this three-story building features a flexible layout with three residential units and the added convenience of deeded parking. The property boasts over 3,015 square feet of living space, plus an additional 1,004 square feet of finished windowed basement space, complete with a large recreation area, ample storage, and a spacious great room ideal for entertaining. The highlight of this property is the first-floor owner's duplex, which includes a private backyard and deeded parking. This generous unit offers three bedrooms, an office, and three full bathrooms, providing both comfort and functionality. The ground floor features a spacious bedroom, a well-designed kitchen, and an open living and dining area. The upper level continues with additional bedrooms and bathrooms, ensuring ample privacy and convenience. The second unit spans the parlor and second floors and includes a primary bedroom with access to a private balcony, adding a charming outdoor retreat. The third-floor unit features a well-proportioned living and dining area, a fully equipped kitchen, three bedrooms, and a full bathroom-making it an excellent choice for families or as additional rental income. Each unit is meticulously designed to maximize space, making 488 Central Avenue a prime opportunity for both homeowners and investors. Situated in a highly sought neighborhood, you'll enjoy easy access to local transit options, including the J, M, and L subway lines, and be immersed in Bushwick's vibrant arts, dining, and cultural scene.This property offers a strong investment opportunity for both investors and homeowners, allowing them to offset the mortgage through multiple rental income streams.
- Type:
- Apartment
- Sq.Ft.:
- 666
- Status:
- Active
- Beds:
- 1
- Year built:
- 2024
- Baths:
- 1.00
- MLS#:
- RPLU-21923184373
ADDITIONAL INFORMATION
Low Monthly Carry Cost With up to $15,000.00 buyer closing credit Introducing unit 4A at 1020 Hancock St. Bushwick, Brooklyn! Meticulously crafted one bed, one bath apartment with a bonus room large enough to be used as an office or a walk-in closet. Boasting 5-inch-wide plank white oak wood floors, dual-zone central heating and cooling system for personalized comfort, not one, but two private outdoor spaces - perfect for private relaxation and communal gatherings. Full size LG appliance package included; convenience meets luxury. The light-filled interiors, incased by double pain noise canceling windows create a serene atmosphere, offering a living experience akin to being in treetops. Quartz countertops and ample kitchen cabinetry add a touch of elegance to the kitchen, while functional and practical layouts ensure every inch is optimized for your lifestyle needs. With a storage unit included, adding value to this already rare apartment, and low carrying cost. This condominium offers a rare opportunity in today's market, making it an ideal investment for buyers seeking both comfort and value. Direct access to the J/Z metro lines can be found within one short block, making commuting/ travel seamless. Bushwick is known for its trendy and vibrant environment featuring more than 50 art galleries, one of the best places in the city for bar hopping, and abundance of local parks. All measurements are approximate and subject to normal construction variances and tolerances. Sponsor reserves the right to make changes in accordance with the terms of the offering plan. Photos are from a similar unit with a similar floor plan. The complete offering terms are in an offering plan available from Sponsor. File No. CD24-0022. Sponsor: 1020 Hancock St. LLC. 1529 71st Street, Fl 1 Brooklyn, NY 11228.
$1,250,000
544 Central Ave Brooklyn, NY 11221
- Type:
- Other
- Sq.Ft.:
- n/a
- Status:
- Active
- Beds:
- 5
- Year built:
- 1998
- Baths:
- 4.00
- MLS#:
- 3577904
ADDITIONAL INFORMATION
ATTENTION: OWNERS OCCUPANTS & INVESTORS!!! This charming and spacious Two-Family duplex is located in a desirable neighborhood in Bushwick. Whether you're looking for a comfortable primary residence with a rental income potential or a profitable investment property & take advantage of the NYC Appreciating Rental Market. Top unit features 3 spacious bedrooms, Open Concept Living/Dining and 1.5 Baths. The first floor has two large bedrooms, Open Concept Living/Dining and 1.5 Baths. Solid hardwood floors throughout, stainless appliances and granite countertops. Finished Basement with Endless Possibilities - an excellent opportunity for you to bring your creative vision to life. PRIVATE Parking In Front!! Situated on the Border with trendiest NYC Neighborhoods - BedStuy & Ridgewood. You are close to numerous cafes, restaurants, and public transportation options.
- Type:
- Apartment
- Sq.Ft.:
- 776
- Status:
- Active
- Beds:
- 2
- Year built:
- 1899
- Baths:
- 2.00
- MLS#:
- OLRS-1968161
ADDITIONAL INFORMATION
An elevated affair. With lofty ceilings, top-to-bottom Vitsoe shelving and just a single flight away from a private roof deck, this penthouse floor-through is simply that: elevated. Apartment 3 is a two bed, two bath condo and features: • Soaring 10-ft 7-inch ceilings • 256 sq ft private roof deck space, one flight up • 3 professionally installed floor-to-ceiling Vitsoe shelving units • Floor-through layout on the top floor with east and west exposures • Chef's kitchen with ample storage and center island gas cooktop • Large bedrooms, both with walk-in closets • 70 sq ft storage unit in basement • Incredibly low monthlies! ($275 is the unabated tax) 1264 Hancock Street, a masonry-built townhome from 1899, was carefully converted to a boutique 3 unit condo in 2021. Located just a few blocks from the Halsey L train stop and one block from the beloved Irving Square Park, which recently received a $4.6m investment from the city for enhancements including a brand new (forthcoming) dog run. You're also in quick strike distance to a bevy of amazing cafes, restaurants and bars in the ever burgeoning heart of Bushwick.
ADDITIONAL INFORMATION
Developer Incentive Seller Will Pay Full Year of Common Charges!! Welcome to 122 Palmetto Street, where Bushwick's prime location meets Miami-inspired design. This 8-unit boutique condominium has been thoughtfully designed with European floor-to-ceiling windows, allowing natural light to flood the Carrera tile flooring. If you're tired of cookie-cutter apartments, your search ends here. Each residence spans the full length of the building, with south-facing bedrooms that feature walk-in closets, and some units even offer private balconies. The front of the home overlooks treetops, providing evening light and summer shade. This particular unit is a standout-a massive 1-bedroom duplex with its own private backyard and exclusive access to the roof deck, offering a perfect blend of indoor and outdoor living. The duplex design includes a windowed interior, enhancing the sense of space and light. The kitchens boast sleek German design, equipped with Bosch appliances, and feature soaring ceilings. Poured concrete between units ensures privacy and quiet. The home is smart-home ready, with energy-efficient appliances and well-appointed bathrooms. Each apartment is fitted with central AC and heating, with individual temperature controls for each room, making it effortless to move in and start enjoying life. Located just steps from the "J" & "Z" Gates Ave subway stop, and surrounded by Bushwick's vibrant array of restaurants, shops, and bars, living at 122 Palmetto Street will truly make you feel like there's no place like home. This is not an offering. The complete terms are in an offering plan available from the Sponsor (Plan ID: CD22 0187)
$1,650,000
539 Quincy St Brooklyn, NY 11221
- Type:
- Townhouse
- Sq.Ft.:
- 2,515
- Status:
- Active
- Beds:
- 6
- Year built:
- 2005
- Baths:
- 5.00
- MLS#:
- COMP-169728390231097
ADDITIONAL INFORMATION
This exceptional 2 – family building, built in 2008, is a rare opportunity in the sought-after neighborhood of Bed-Stuy. Situated on a 16.8' × 50' lot and extending over 100’, the property will be delivered vacant, offering flexibility for end users and investors. Each spacious duplex unit features three bedrooms and two baths, complete with stylish updates like stainless steel appliances, marble countertops, and hardwood flooring. The top duplex includes a private balcony and access to a roof deck, while the lower unit opens to its own backyard. The garage, currently used as storage, could be converted back to a parking space or transformed into additional living quarters. The finished basement provides extra space, ideal for a home office or recreation room. There’s also a driveway with parking for two cars—a truly rare amenity in this part of the city. With a recently replaced furnace and water heaters, along with a well-maintained roof, this property is move-in ready. Conveniently located near local amenities and everything Bed-Stuy has to offer, this is a prime opportunity that won’t last long!
- Type:
- Apartment
- Sq.Ft.:
- 675
- Status:
- Active
- Beds:
- 1
- Year built:
- 2016
- Baths:
- 1.00
- MLS#:
- COMP-165736233712122
ADDITIONAL INFORMATION
Welcome home to this stunning south-facing one bedroom condo located on a tree-lined block in Stuyvesant Heights. This boutique condo unit features a spacious kitchen adorned with custom cabinetry, plenty of counter space, and top-of-the-line Bosch and Fisher & Paykel appliances, including a dishwasher. The dining room fits a large table and chairs, perfect for hosting gatherings. The generous living room and bedroom boast floor-to-ceiling windows that flood the space with natural light and offer lovely views of the gardens below. The modern bathroom is equipped with a stainless steel rain shower and a deep soaking tub. Rounding out this beautiful home is abundant storage, central air conditioning, and an in-unit washer and dryer. In addition to the exceptional interior, owners enjoy access to two common roof decks with serene views of the surrounding neighborhood and lower Manhattan, one with a gas grill. 664 Jefferson Avenue is situated on a charming block among brownstones and rowhouses, close to many transportation options including the A/C and J/Z trains, as well as a vibrant array of restaurants and bars such as Trad Room, Chez Oskar, BarRoom, L'Antagoniste, Peaches, and Saraghina. Finally, the exceedingly low monthlies include a 421a tax abatement that expires in 2032.
- Type:
- Apartment
- Sq.Ft.:
- 663
- Status:
- Active
- Beds:
- 1
- Year built:
- 2014
- Baths:
- 1.00
- MLS#:
- PRCH-35182685
ADDITIONAL INFORMATION
Step inside your new 663 sq ft one bedroom sanctuary and be captivated by the attention to detail and upscale finishes that await. Polished concrete floors throughout give the space an industrial-chic vibe. The open-concept layout emphasizes the large kitchen island, a hub for culinary creativity and social gatherings. The kitchen is adorned with stainless steel appliances, including a dishwasher and full-size fridge, a remarkable five-burner Bertazzoni gas range, and and full size oven to elevate your cooking experience. The Peerless floor-to-ceiling windows will flood your living space with natural light, forging a seamless connection between indoors and outdoors, leading you from the open kitchen and vast living quarter, where you and your guests will undoubtably enjoy countless hours of entertainment, relaxation, and enjoyment. The spacious bedroom provides you with the same Peerless floor-to-ceiling windows and abundant storage space. This condo development also offers a range of amenities that complement your lifestyle, including an in-unit combo washer and dryer, central cooling and heating, bike room and a generously sized common roof deck that is the perfect meeting space for social gatherings and relaxation. For those embracing an active lifestyle, the bike storage room is a convenient addition, as is the parking spaces which are available for purchase. Nestled in the captivating Bushwick neighborhood, where a population of creatives and old-school locals call home, you’ll be part of a community that’s evolving and thriving. With it an eclectic blend of art, culture, and culinary delights, Bushwick provides an inspiring backdrop for your new life chapter. *Photos of a similar unit in the building. Sold By Prospectus Only. CD# 23-0015
$1,113,900
593 Lexington Ave Brooklyn, NY 11221
- Type:
- Single Family
- Sq.Ft.:
- n/a
- Status:
- Active
- Beds:
- 4
- Lot size:
- 0.05 Acres
- Year built:
- 1899
- Baths:
- 3.00
- MLS#:
- 485527
ADDITIONAL INFORMATION
Occupied attached 2 family brick properties being sold as is. Level 1: Living/dining combination, two bedrooms, kitchen and full bath. Level 2: Living room, dining room, two bedrooms, kitchen and full bath. The first floor has access to rear yard. The basement is finished, street parking, close to schools, all transportation, shopping and restaurants. ABSOLUTLY NO TRESPASSING! PLEASE DO NOT DISTURB ANY OCCUPANTS! It is a criminal offense to trespass on this property. Please contact the listing agent for occupancy status. HOUSE WILL NOT BE DELIVERED VACANT. Buyer pays NYC & NYS transfer tax fees.
$1,350,000
886 Bushwick Ave Brooklyn, NY 11221
- Type:
- Other
- Sq.Ft.:
- n/a
- Status:
- Active
- Beds:
- 7
- Year built:
- 1899
- Baths:
- 4.00
- MLS#:
- 3574154
ADDITIONAL INFORMATION
3 Family *Investor Special* For Sale in Prime Bushwick Area of Brooklyn! This is a great opportunity for the savvy investor that's been looking for a new investment to add to their portfolio. This property is currently configured as a 3 family with a three story layout and a huge full basement. Semi- detached with side yard and backyard space along with a driveway for parking. Great for Development! This property sits on a 25x79 Lot in a R6 Zone. Currently 3600 Sqft with and additional unused FAR 1260. Bring your architect and contractor and see what beauty you can develop from this diamond in the ruff. Close to transportation, shopping and minutes to Manhattan and Downtown Brooklyn.
$2,050,000
192 Weirfield St Brooklyn, NY 11221
- Type:
- Other
- Sq.Ft.:
- n/a
- Status:
- Active
- Beds:
- 7
- Year built:
- 1901
- Baths:
- 4.00
- MLS#:
- 3574055
ADDITIONAL INFORMATION
Welcome to this Modern upscale 3 Family Gem. This property features three distinct, newly renovated apartments, each equipped with modern kitchens complete with stainless steel appliances, a dishwasher, an in-unit washer and dryer, and central AC units providing convenience and comfort for each residence. Unit 1 presents a spacious 2-bedroom apartment on the first floor with lots of closet space and laundry. Unit 2 (duplex) boasts a spacious 2-bedroom layout with a private access to the backyard and basement. Beautiful modern design with Crown Moldings, Unit 3 boasts a spacious 3-bedroom layout. Beautiful modern design with Crown Moldings, This townhouse is designed for comfort & upscale living, with each unit offering comfortable and stylish design. The building also includes a duplex finished basement. Located in the vibrant neighborhood of Bushwick, this property is surrounded by an array of dining, and a walk away from a gorgeous park, ensuring that residents will always have something exciting to explore. With easy access to public transportation, commuting to other parts of the city is a breeze. Don't miss out on the opportunity to own this Modern Gem in Brooklyn. If you're looking for a place to call home, this three-family townhouse on 192 Weirfield ST is a rare one of a kind find that offers both Modern beauty and great rental Income.
$6,200,000
241 Marcus Garvey Blvd Brooklyn, NY 11221
- Type:
- Mixed Use
- Sq.Ft.:
- n/a
- Status:
- Active
- Beds:
- n/a
- Lot size:
- 0.04 Acres
- Year built:
- 1931
- Baths:
- MLS#:
- 3573422
ADDITIONAL INFORMATION
Great Generational Investment Buildings! Being Offered Together With 239 Marcus Garvey Blvd.
$3,200,000
239 Marcus Garvey Blvd Brooklyn, NY 11221
- Type:
- Mixed Use
- Sq.Ft.:
- n/a
- Status:
- Active
- Beds:
- n/a
- Lot size:
- 0.04 Acres
- Year built:
- 2018
- Baths:
- MLS#:
- 3573421
ADDITIONAL INFORMATION
New Construction 6 Family, Vacant. Can Be Offered Together With 241 Marcus Garvey Blvd, 8 Family.
- Type:
- Apartment
- Sq.Ft.:
- 718
- Status:
- Active
- Beds:
- 1
- Year built:
- 2018
- Baths:
- 2.00
- MLS#:
- COMP-164350777239873
ADDITIONAL INFORMATION
Incredible opportunity to purchase a spacious, south-facing one bedroom duplex with one and a half bathrooms, an oversized private roof deck, and separate outdoor terrace at 27 Kossuth Place in Bushwick. This generous home was constructed in 2019, and was outfitted with high end full sized appliances, including dishwasher, microwave and an in unit washer/dryer. The spacious interior is ideal for entertaining, with enough room for living and dining areas, an open kitchen with bar seating, and beautiful dark stained wood floors throughout. Up the wood paneled staircase you'll find the generously proportioned bedroom with a spacious closet, and room for a queen sized bed plus a dresser, and sliding door for easy access to the private roof. Large double-paned windows allow for great sunlight throughout the apartment. This home also comes with a deeded storage unit. 27 Kossuth Place is a well-maintained boutique Condominium building located in Bushwick. Amenities such as common gym, Peloton, common roof deck with breathtaking views of the Manhattan skyline, and additional storage units for residents.
$3,350,000
508 Madison St Brooklyn, NY 11221
- Type:
- Townhouse
- Sq.Ft.:
- 4,160
- Status:
- Active
- Beds:
- 6
- Year built:
- 1931
- Baths:
- 5.00
- MLS#:
- RPLU-33423136714
ADDITIONAL INFORMATION
Discover the timeless elegance of 508 Madison Street, a lovingly restored 20-foot wide classic Brownstone spanning over 4,000 SQFT in the heart of vibrant Bedford-Stuyvesant. Originally constructed in 1931, this two-family home offers 6 bedrooms, 4.5 bathrooms, seamlessly blending modern luxury with historic grandeur. Sure to impress, this stately townhouse offers five pristine levels, including a fully built out basement. Upon entering the expansive 4 bedroom owner's triplex through custom double doors and into your vestibule, you instantly capture the spirit of Brooklyn with mosaic tiled entry floors welcoming you to your grand parlor level filled with jaw dropping details throughout. Perfectly blending in original charm with a modern touch, the dreamy open concept plan has distinct quarters for your living, dining and kitchen needs with grand proportions to boot. This chic entertainment level boasts a warm and welcoming environment with one of your three wood-burning fireplaces, oversized windows, sleek black pocket shutters and a built-in laser projector with recessed electronic screen, perfect for cozy movie nights. Heading past the dining area, the kitchen is a home chef's dream, detailed with Subzero & Wolf appliances, grey paneled cabinetry with brass tones, open shelving, tin ceiling tiles, closeted pantry and sun splashed wall of windows. The marbled waterfall island overlooks your deck, perfect for dining al-fresco and connects to the stunning Japanese inspired, landscaped garden with step stones leading you to a lush seating area, evoking a sense of calm and serenity. A posh powder room detailed with custom wallpaper complete the parlor level, along with built-in push-to-open closets underneath the staircase for additional storage. Elegant and custom wooden bannisters lead you past exposed brick details and to your south-facing primary suite with windowed walk-in closet and herringbone floors leading you to a spa-like bathroom with marble double head shower, floating double vanities and clawfoot tub. A private office boasting a wood burning fireplace seamlessly connects to your walk-through primary suite, designed to perfectly flow between bedroom, bathroom and study. A stylishly concealed laundry room completes the second level. The top floor consists of two generously sized additional bedrooms, bathroom and bulkhead with stairs leading to your roof. The garden residence is a spacious 2 bedroom, 2 bathroom guest apartment duplexed with a second entertainment lounge in the finished basement and has its own wood burning fireplace, two dedicated work stations, washer/dryer, and access to the dreamy outdoor area. Additionally, front exterior stairs lead you to a completely separated basement space perfect for additional storage and access to the mechanicals as a primary owner. Additional features of the home include custom crown moldings, central heating/cooling with Nest thermostats, George Nelson & Tom Dixon designer light fixtures, Parisian styled medallion moldings, rotary push button light switches and dimmers, Kohler fixtures, CAT 6 networking/wifi, sprinkler system, Ring alarm and seven camera external security system, solar panels and floodlights at all entry points. 508 Madison Street is conveniently located on arguably one of the prettiest tree-lined streets in Bedford-Stuyvesant and is surrounded by some of its best neighborhood amenities. Boasting an eclectic mix of restaurants, cafes and shops nearby such as Saraghina, Corto, Peaches, Frog & Zaca to name a few, there is a plethora of local hotspots just a short stroll away. The Utica & Kingston-Throop A & C subway lines make for an easy commute into Manhattan and around Brooklyn. This trophy brownstone dream home is one you won't want to miss given its grand size and thoughtfully restored details throughout. Approximate SQFT: 4,160 + 770 (finished basement)
- Type:
- Apartment
- Sq.Ft.:
- 666
- Status:
- Active
- Beds:
- 1
- Year built:
- 2024
- Baths:
- 1.00
- MLS#:
- RPLU-21923146052
ADDITIONAL INFORMATION
Low Monthly Carry Cost With up to $15,000.00 buyer closing credit Introducing unit 3A at 1020 Hancock St. Bushwick, Brooklyn! Meticulously crafted one bed, one bath apartment with a bonus room large enough to be used as an office or a walk-in closet. Boasting 5-inch-wide plank white oak wood floors, dual-zone central heating and cooling system for personalized comfort, not one, but two private outdoor spaces - perfect for private relaxation and communal gatherings. Full size LG appliance package included convenience meets luxury. The light-filled interiors, incased by double pain noise canceling windows create a serene atmosphere, offering a living experience akin to being in treetops. Quartz countertops and ample kitchen cabinetry add a touch of elegance to the kitchen, while functional and practical layouts ensure every inch is optimized for your lifestyle needs. With a storage unit included, adding value to this already rare apartment, and low carrying cost. This condominium offers a rare opportunity in today's market, making it an ideal investment for buyers seeking both comfort and value. Direct access to the J/Z metro lines can be found within one short block, making commuting/ travel seamless. Bushwick is known for its trendy and vibrant environment featuring more than 50 art galleries, one of the best places in the city for bar hopping, and abundance of local parks. All measurements are approximate and subject to normal construction variances and tolerances. Sponsor reserves the right to make changes in accordance with the terms of the offering plan. Photos are from a similar unit with a similar floor plan. The complete offering terms are in an offering plan available from Sponsor. File No. CD24-0022. Sponsor: 1020 Hancock St. LLC. 1529 71st Street, Fl 1 Brooklyn, NY 11228.
$1,499,000
155 Stuyvesant Ave Brooklyn, NY 11221
- Type:
- Single Family
- Sq.Ft.:
- n/a
- Status:
- Active
- Beds:
- 8
- Lot size:
- 0.03 Acres
- Year built:
- 1931
- Baths:
- 5.00
- MLS#:
- 485160
ADDITIONAL INFORMATION
This lovely brownstone property in Bed-Sty was built in 1931 and is designated as an SRO. This 4 story majestic property is set up as 6 rental units. The interior is massive with many original details and is appx. 3500 interior sq. ft. This majority of the home has been updated and mechanicals are in good working order. This location is centrally located to shopping, restaurants, art galleries, and near the Barclays Center. Convenient to Manhattan and mass transportation. Located near the J,M, and Z train stations. This has amazing potential to convert this into a sprawling multi family brownstone. Tenants will remain in place and note this an SRO and will not be delivered vacant. CASH DEAL PREFERRED!
- Type:
- Townhouse
- Sq.Ft.:
- 1,690
- Status:
- Active
- Beds:
- 5
- Year built:
- 1931
- Baths:
- 5.00
- MLS#:
- H6322001
ADDITIONAL INFORMATION
NO PHONE CALLS! EMAIL FOR APPTS ONLY! **SHORT SALE PENDING** INTRODUCING A REMARKABLE MULTIFAMILY INVESTMENT OPPORTUNITY TO A DESIRABLE NEIGHBORHOOD OF STUYVESANT HEIGHTS IN BROOKLYN.This property is being sold in as-is condition with occupants and liens. Do not disturb, approach or speak to the occupants.*** Seller makes no guarantees about property's condition, room count or other physical characteristics
$1,595,000
776 Putnam Ave Brooklyn, NY 11221
- Type:
- Townhouse
- Sq.Ft.:
- 4,500
- Status:
- Active
- Beds:
- 7
- Year built:
- 2004
- Baths:
- 5.00
- MLS#:
- RPLU-5123098729
ADDITIONAL INFORMATION
Rare Opportunity in Prime Bedford Stuyvesant! Over 5% cap for under $2M!! Perfect For an end user or investor. Vacant 2 family house. This 25-foot wide property is a remarkable investment opportunity located in the prime area of Bedford Stuyvesant. It features two free-market rental units, each with 3 bedrooms and 2.5 / 2 bathrooms, both in excellent condition. The lower unit is a 3BR 2.5BA with a finished basement, a private backyard, a laundry room, a half bath, plenty of storage space, and a private driveway with a 2 car garage. The upper unit is also a 3BR 2,5BA. The house is well-maintained and comes with approximately 2,500 sq ft of additional air rights, presenting an excellent opportunity for both users and investors in one of Brooklyn's fastest-growing neighborhoods. You have the flexibility to create a massive 5000 sq ft single-family home, develop a boutique condominium or / and add two units for additional income, or mix personal use with rental units. Low tax and separate metered apartment adds to the low carrying costs. For more information, please email us. This is a fantastic opportunity you don't want to miss!
- Type:
- Apartment
- Sq.Ft.:
- 957
- Status:
- Active
- Beds:
- 2
- Year built:
- 2020
- Baths:
- 3.00
- MLS#:
- COMP-165451126609905
ADDITIONAL INFORMATION
The penthouse at 1122 Lafayette Avenue embodies the essence of Bushwick’s unique blend of art & creativity. This 2-bedroom, 2.5-bathroom duplex offers 957 square feet of thoughtfully designed interior space, complemented by an expansive 898 square feet of outdoor living that has been upgraded with over $60,000 in enhancements—including a pergola! The unit itself features 7.5-inch European oak flooring, a sleek German kitchen by Leicht with single slab backsplashes, and energy-efficient double-glazed casement Pella windows—elements that reflect both luxury and the neighborhood’s aesthetic. The ductless heating and cooling system, along with an in-unit washer/dryer, adds modern convenience. Apartment #4C’s bathrooms have stand-up glass stall showers and a powder room with duravit toilets and custom tile work. The building also offers practical amenities like a video intercom system, a beautifully landscaped common garden, and bike storage, catering to the needs of Bushwick’s diverse and dynamic community. Located near the J train at Kosciusko Street, this penthouse is surrounded by Bushwick’s vibrant scene, with eclectic spots like Petra, Santa Panza, Little Mo, and Brooklyn Whispers Bakery just steps away. 1122 Lafayette Avenue is a reflection of Bushwick where creativity meets comfort.
$1,300,000
774A Lafayette Ave Unit A Brooklyn, NY 11221
- Type:
- Other
- Sq.Ft.:
- n/a
- Status:
- Active
- Beds:
- 5
- Year built:
- 1901
- Baths:
- 3.00
- MLS#:
- 3571288
ADDITIONAL INFORMATION
Charming Two-Family Home in the Heart of Bedford-Stuyvesant. Discover this delightful two-family home, ideally situated in the vibrant Bedford-Stuyvesant neighborhood. This property offers a unique blend of comfort and convenience, making it an ideal choice for both homeowners and investors alike.
- Type:
- Apartment
- Sq.Ft.:
- 675
- Status:
- Active
- Beds:
- 1
- Year built:
- 2015
- Baths:
- 1.00
- MLS#:
- COMP-163711426151338
ADDITIONAL INFORMATION
Apartment 3B is a spacious, south-facing one-bedroom home filled with natural light. The expansive living room easily accommodates a full living area and dining table, while the generously sized bedroom comfortably fits a king bed with two nightstands. The open living room features clean, bleached white oak flooring. The thoughtfully designed kitchen boasts floor-to-ceiling cabinets, Calcutta Grey quartz countertops, and a stylish backsplash of large-format gloss concrete tiles. Custom cabinets with Spanish-imported doors in textured silver wood and matte taupe finishes complement the kitchen's modern aesthetic. A full suite of chef's appliances from Bosch, Fisher & Paykel, and Summit is included. The bathroom offers a luxurious experience with Porcelanosa fixtures, a deep Maax soaking tub, and a striking contrast between white porcelain wall tiles, concrete floor tiles, and a maple vanity. A vented washer and dryer add convenience. With low common charges and taxes, this apartment is an excellent value. Ideally situated for Brooklyn enthusiasts, 328 Central is surrounded by local favorites like IC Brooklyn Cafe for morning coffee, The Wheelhouse for drinks, Bushwick Public House for live music, and Maite for upscale dining. For easy access to Manhattan, the Knickerbocker M train station is just a seven-stop ride away.
$1,350,000
449 Evergreen Ave Unit 1 Brooklyn, NY 11221
- Type:
- Apartment
- Sq.Ft.:
- 1,502
- Status:
- Active
- Beds:
- 3
- Year built:
- 2014
- Baths:
- 3.00
- MLS#:
- COMP-164131155650655
ADDITIONAL INFORMATION
Discover the epitome of modern living in this rare three-bedroom upper duplex condominium. Situated in vibrant Bushwick, this home features a large, spacious kitchen designed for both cooking and entertaining. The kitchen boasts an extended island, perfect for casual meals or gathering with friends. Head outside to your beautifully landscaped backyard, a true oasis with lush grass, irrigated garden, and carefully curated plants. The backyard is also home to a relaxing hot tub, ideal for unwinding after a long day. The primary bedroom offers a private retreat with its own balcony, providing a perfect spot for morning coffee or evening relaxation. This condominium seamlessly combines stylish interior spaces with a tranquil outdoor environment, offering a unique and inviting living experience. Let's not forget the smart-home capabilities for a convenient experience in your own home. You are in Bushwick so yes, there is plenty to explore. With coffee shops, restaurants, live music, and vintage shopping around every corner.
IDX information is provided exclusively for consumers’ personal, non-commercial use, that it may not be used for any purpose other than to identify prospective properties consumers may be interested in purchasing, and that the data is deemed reliable but is not guaranteed accurate by the MLS. Per New York legal requirement, click here for the Standard Operating Procedures. Copyright 2024 Real Estate Board of New York. All rights reserved.
The information is being provided by Brooklyn MLS. Information deemed reliable but not guaranteed. Information is provided for consumers’ personal, non-commercial use, and may not be used for any purpose other than the identification of potential properties for purchase. Per New York legal requirement, click here for the Standard Operating Procedures. Copyright 2024 Brooklyn MLS. All Rights Reserved.

Listings courtesy of One Key MLS as distributed by MLS GRID. Based on information submitted to the MLS GRID as of 11/13/2024. All data is obtained from various sources and may not have been verified by broker or MLS GRID. Supplied Open House Information is subject to change without notice. All information should be independently reviewed and verified for accuracy. Properties may or may not be listed by the office/agent presenting the information. Properties displayed may be listed or sold by various participants in the MLS. Per New York legal requirement, click here for the Standard Operating Procedures. Copyright 2024, OneKey MLS, Inc. All Rights Reserved.
Brooklyn Real Estate
The median home value in Brooklyn, NY is $677,200. This is lower than the county median home value of $756,900. The national median home value is $338,100. The average price of homes sold in Brooklyn, NY is $677,200. Approximately 30.01% of Brooklyn homes are owned, compared to 60.51% rented, while 9.48% are vacant. Brooklyn real estate listings include condos, townhomes, and single family homes for sale. Commercial properties are also available. If you see a property you’re interested in, contact a Brooklyn real estate agent to arrange a tour today!
Brooklyn, New York 11221 has a population of 8,736,047. Brooklyn 11221 is less family-centric than the surrounding county with 27.43% of the households containing married families with children. The county average for households married with children is 28.9%.
The median household income in Brooklyn, New York 11221 is $70,663. The median household income for the surrounding county is $67,753 compared to the national median of $69,021. The median age of people living in Brooklyn 11221 is 37.3 years.
Brooklyn Weather
The average high temperature in July is 84.2 degrees, with an average low temperature in January of 26.1 degrees. The average rainfall is approximately 46.6 inches per year, with 25.3 inches of snow per year.
