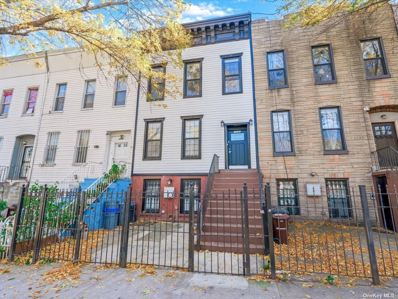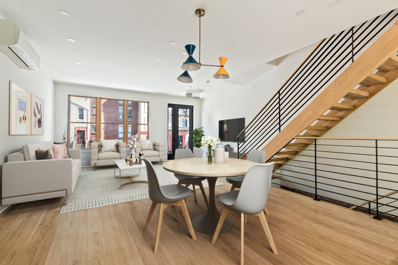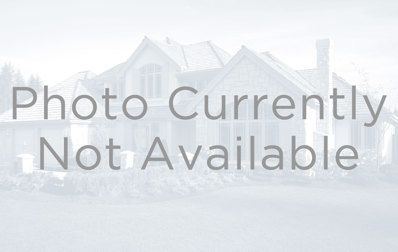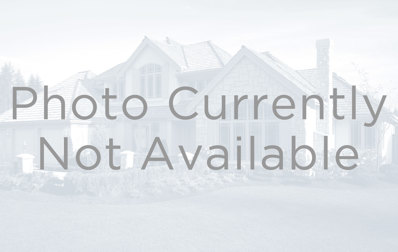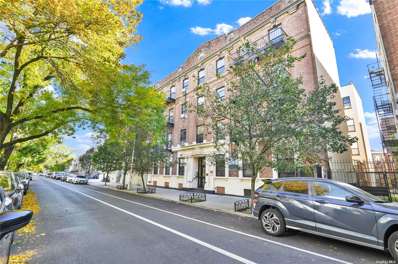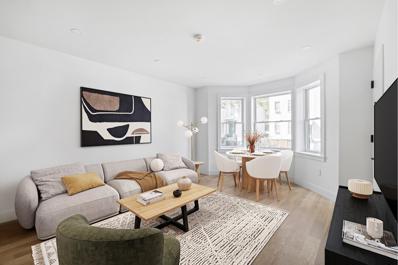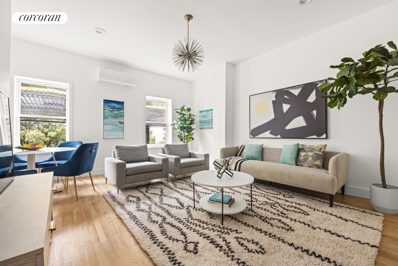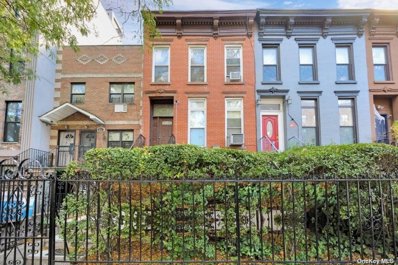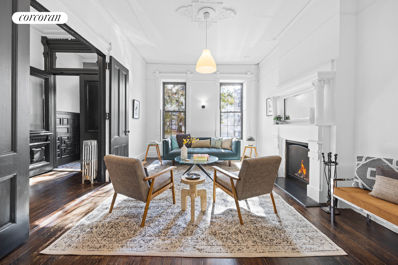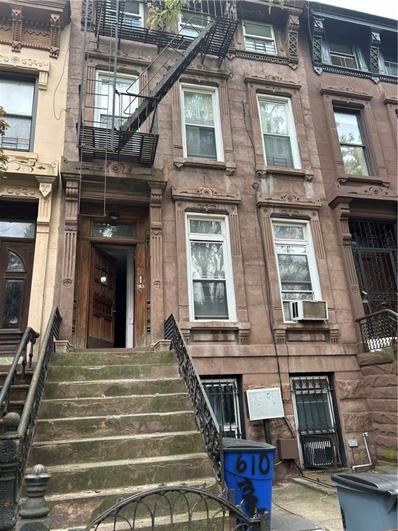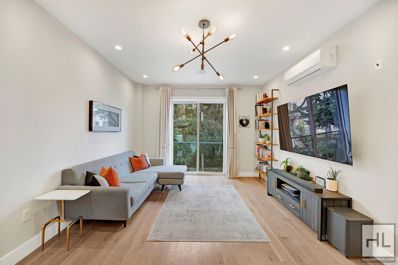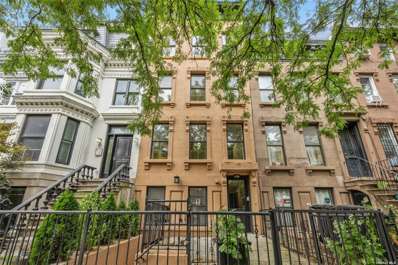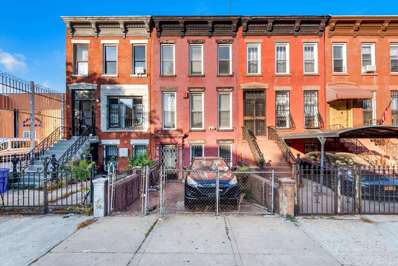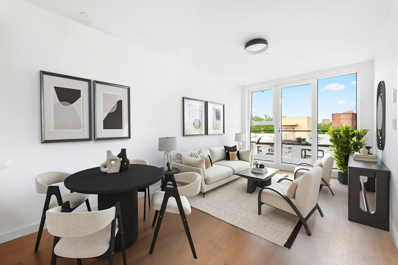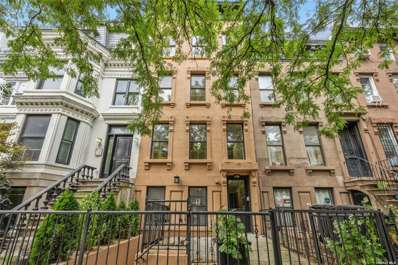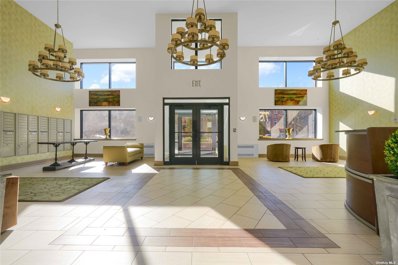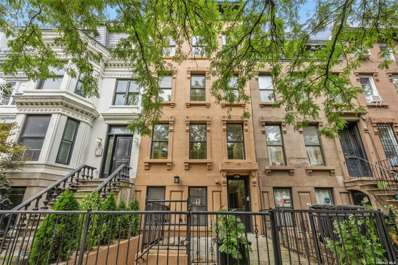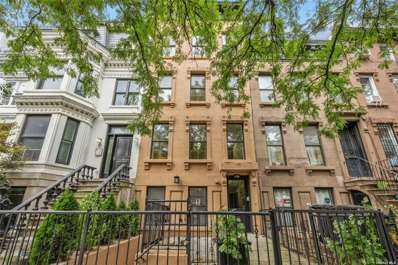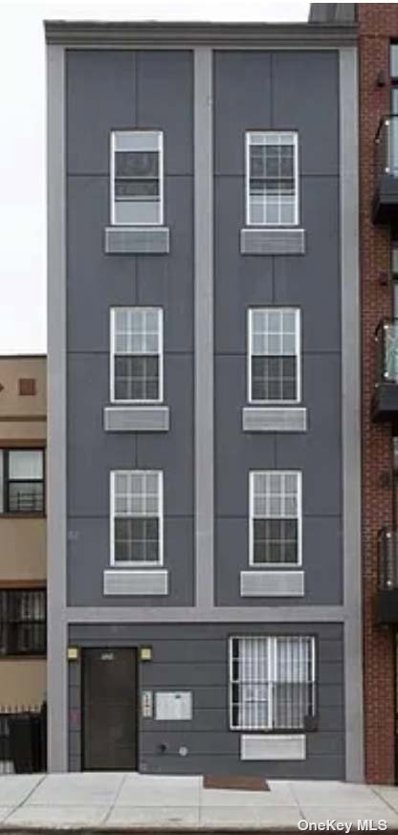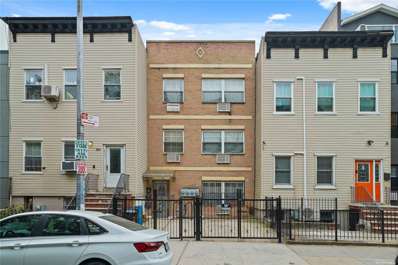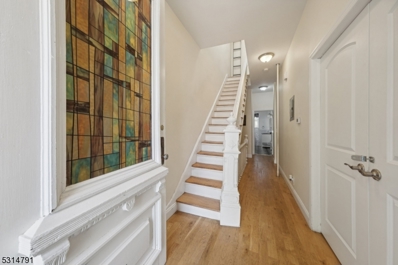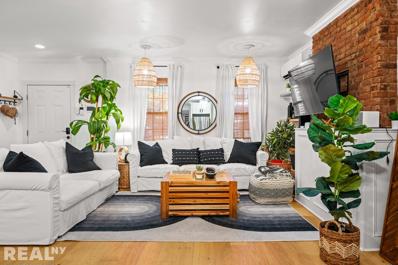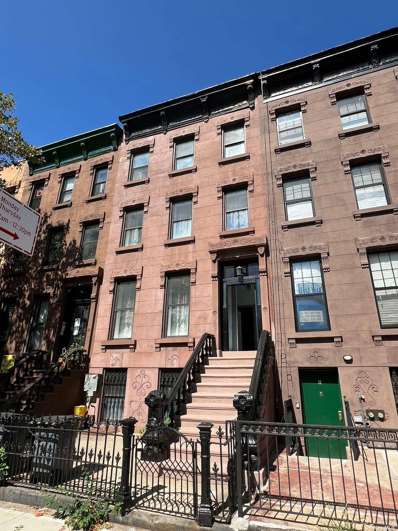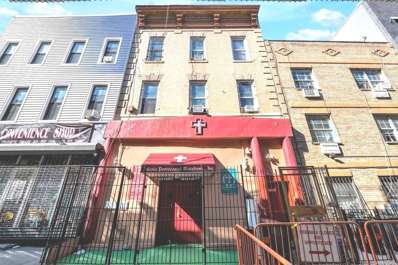Brooklyn NY Homes for Rent
$1,699,000
1130 Hancock St Brooklyn, NY 11221
- Type:
- Other
- Sq.Ft.:
- n/a
- Status:
- Active
- Beds:
- 5
- Year built:
- 1910
- Baths:
- 5.00
- MLS#:
- 3587842
ADDITIONAL INFORMATION
Welcome to 1130 Hancock St, a fully renovated, three-level, two-family townhouse on a beautiful tree-lined block in Bushwick. Spanning 3,000 sq ft, this 20' x 50' home boasts a 3-bed, 2.5-bath owner's duplex with floor-to-ceiling windows, a chef's kitchen with a massive island, wide plank floors, and spa-like baths. The top floor includes a master suite with a windowed walk-in closet and en suite bath and convenient laundry room. The owner's duplex also provides direct access to a south-facing backyard, perfect for relaxation with its serene, leafy layout. The 2-bed, 1-bath garden rental offers private entry and desirable rental potential. Both units feature central A/C (mini-split system), recessed lighting, oversized windows, and low annual taxes of just $4,477. Located near the J and L lines for quick Manhattan access, this home offers modern luxury in one of Brooklyn's most desirable neighborhoods.
$2,425,000
260 Kosciuszko St Brooklyn, NY 11221
- Type:
- Townhouse
- Sq.Ft.:
- 3,100
- Status:
- Active
- Beds:
- 5
- Year built:
- 1899
- Baths:
- 4.00
- MLS#:
- RPLU-1032523240311
ADDITIONAL INFORMATION
Meticulously Gut Renovated Brooklyn Townhouse Two-Family 19-Foot Wide Showings by appointment Wednesday. House is occupied, contact agent to schedule. This stunning home is brand new and offers luxurious living across three stories plus a full-height basement. The generous 19-foot width provides exceptional living space, featuring 5 bedrooms, 3 full bathrooms, and 2 powder rooms throughout. Owner's Triplex: Parlor Level, Top Floor and Fully Finished Basement - Sprawling layout spanning upper two floors, parlor plus full-height basement - Designer kitchen with marble waterfall-edge island and Bertazzoni appliances - Sophisticated floating architectural staircase - 2 Full-size bathrooms, 2 Powder rooms (parlor floor and basement) - Private roof deck - Large deck off parlor floor with spiral staircase to backyard - Powder room in basement -Impressive Basement Garden Unit: - Two well-proportioned bedrooms - Full-sized custom kitchen - Multiple closets - In-unit washer/dryer - Private backyard access - Full-height ceilings Premium Finishes: - Solid white oak floors throughout - Terrazzo tile details - Oversized windows flooding spaces with natural light - Central heating and cooling in both units Prime Location: - Steps from Herbert Von King Park (4-minute walk) - CitiBike station on block - Surrounded by beloved local spots including Bklyn Blend, Guacuco, Sally's, Peaches Hot House - Lincoln Market gourmet grocery nearby - Easy access to multiple subway lines for Brooklyn and Manhattan commutes This thoughtfully designed home seamlessly blends indoor-outdoor living with three distinct outdoor spaces: a private roof deck, large terrace, and expansive backyard - perfect for entertaining and daily enjoyment. Images are virtually staged
$2,645,000
497 Madison St Unit 2FAM Brooklyn, NY 11221
- Type:
- Townhouse
- Sq.Ft.:
- 4,100
- Status:
- Active
- Beds:
- 7
- Year built:
- 1931
- Baths:
- 5.00
- MLS#:
- COMP-169728072208075
ADDITIONAL INFORMATION
Welcome to 497 Madison Street, a beautifully reimagined townhouse that honors its 1931 origins while offering the luxury and convenience of modern living. This elegant four-story, two-family Brownstone offers a perfect blend of historic charm and contemporary design. With 7 bedrooms, 4 full bathrooms, 2 powder rooms, a private deck, a generous garden, and a fully finished cellar, this home provides ample space for both comfort and versatility. The upper triplex features 5 bedrooms and 3.5 bathrooms, introduced by a gracious double-door foyer leading to a wide staircase. The main level hosts a stylish living room with a decorative fireplace, flowing seamlessly into the dining area and an open kitchen, complete with an island, custom cabinetry, and premium stainless steel appliances. A powder room is thoughtfully tucked away near the kitchen, which opens to a deck overlooking the serene backyard—a perfect spot for outdoor gatherings. The upper floors offer a private retreat with spacious bedrooms and beautifully appointed bathrooms. The primary suite overlooks the tranquil garden and features a walk-in closet and a luxurious en-suite bath with a double vanity, a glass-enclosed shower, and a soaking tub. The 4 additional bedrooms provide flexibility for various needs, whether it’s a home office, a nursery, home gym or a guest bedroom. The finished cellar offers endless possibilities—whether you envision a media room, a workspace, or an extension of the garden-level unit. The garden-level unit includes 2 bedrooms, 1 full bathroom, and comes equipped with an in-unit washer/dryer. This garden apartment serves as an ideal rental opportunity or private space for guests. Situated on a picturesque, tree-lined street, this townhouse is just steps away from local favorites like Chez Oskar, Saraghina, and Peaches, and offers easy access to multiple parks and public transit. With the A/C and J trains nearby, getting around Brooklyn and Manhattan are a breeze. 497 Madison Street combines the best of city living with the charm of this historic neighborhood. Schedule a private showing today!
$2,699,000
1059 Greene Ave Brooklyn, NY 11221
- Type:
- Townhouse
- Sq.Ft.:
- 2,650
- Status:
- Active
- Beds:
- 8
- Year built:
- 1920
- Baths:
- 8.00
- MLS#:
- RPLU-33423238530
ADDITIONAL INFORMATION
Welcome to 1059 Greene Avenue, a stunning and newly renovated 3-family property in the vibrant neighborhood of Bushwick, Brooklyn. This multi-family home presents an excellent investment opportunity for buyers seeking both a high-potential income property and a prime location within one of Brooklyn's most sought-after areas. Key Features: Newly Renovated: The property has undergone an extensive renovation, showcasing modern upgrades and high-quality finishes throughout. From the facade to the interiors, no detail has been spared, providing a turnkey solution for future occupants or tenants. 3 Spacious Units: The building comprises three spacious and distinct units, each offering a comfortable living space and ample natural light. The layout is ideal for multi-generational families, investors, or live-and-rent scenarios. Income Potential: $163,100 NOI and 5.6% Cap rate. This property offers a unique opportunity to generate rental income, making it an attractive investment option for savvy buyers looking to capitalize on the robust rental market in Bushwick. Prime Location: Situated in the heart of Bushwick, this property is conveniently located near an array of trendy cafes, restaurants, boutiques, and art galleries. Commuting is a breeze with easy access to public transportation, including subway lines and bus routes. Outdoor Space: The property may feature a backyard, rooftop deck, or balconies, providing residents with a private outdoor oasis to relax and unwind. Proximity to Amenities: Residents will enjoy proximity to parks, schools, healthcare facilities, and supermarkets, ensuring convenience and comfort in their daily lives. Don't Miss Out: This newly renovated 3-family property offers an ideal blend of modern living and investment potential in one of Brooklyn's most exciting neighborhoods. Whether you're an investor looking for a lucrative income property or a homeowner seeking additional rental income, 1059 Greene Avenue is a must-see.
$1,400,000
574 Gates Ave Brooklyn, NY 11221
- Type:
- Townhouse
- Sq.Ft.:
- 2,400
- Status:
- Active
- Beds:
- 4
- Year built:
- 1899
- Baths:
- 2.00
- MLS#:
- COMP-169209727272884
ADDITIONAL INFORMATION
Welcome to 574 Gates Avenue, a beautifully gut-renovated two-family townhouse boasting 2,400 square feet of modern living space in the vibrant Bedford-Stuyvesant neighborhood. This home offers an exceptional opportunity for both end users and investors, featuring two spacious 2-bedroom apartments and a fully finished basement, providing flexibility and comfort. Both apartments are designed with modern living in mind, offering open-concept layouts that maximize space and natural light. Each unit features a stylish, fully equipped kitchen with stainless steel appliances, custom cabinetry, and sleek quartz countertops, perfect for culinary enthusiasts. The updated bathrooms are fitted with high-end fixtures and contemporary finishes, adding a touch of luxury to everyday living. The fully finished basement provides an additional versatile space, ideal for use as a recreation room, home office, or gym, and is complete with a laundry area and ample storage. Outside, the private backyard offers a serene escape, perfect for outdoor gatherings, gardening, or quiet relaxation. Every inch of this home has been thoughtfully renovated, with beautiful hardwood floors, recessed lighting, and efficient heating and cooling systems throughout. Location Highlights: Nestled in the heart of Bed-Stuy, you’re steps away from local hotspots like Saraghina, Peaches, and Bed-Vyne Brew. Enjoy easy access to parks, schools, and public transportation, with the A/C trains just a short walk away, offering seamless connectivity to Manhattan and other Brooklyn neighborhoods. This stunning townhouse is perfect for those seeking a move-in ready home with strong income potential in one of Brooklyn’s most sought-after communities.
- Type:
- Co-Op
- Sq.Ft.:
- n/a
- Status:
- Active
- Beds:
- 2
- Year built:
- 1916
- Baths:
- 1.00
- MLS#:
- 3586429
- Subdivision:
- 1050 Hancock Street
ADDITIONAL INFORMATION
Welcome to 1050 Hancock Street #3E, a charming 2-bedroom co-op in the heart of Brooklyn. This third-floor walk-up is part of an HDFC building, featuring a washer and dryer in-unit for your convenience. Enjoy a pet-friendly environment with a live-in super and access to a common laundry area. The maintenance fee includes everything except electricity, making budgeting a breeze. Additional storage is also available for your convenience. The building also features a gym and bike storage, perfect for your fitness routine. You'll find excellent public transportation options nearby, including the Q24, B7, B26, B20, B60 bus routes, and the J train. Plus, you're just a block away from Broadway, where you can explore a variety of local shops and restaurants. Don't miss the chance to make this cozy home yours! HDFC income requirements apply, with a maximum gross income of $130,440 for 1 person, $149,160 for 2, $167,760 for 3, and $186,360 for 4.
- Type:
- Apartment
- Sq.Ft.:
- 976
- Status:
- Active
- Beds:
- 2
- Year built:
- 1901
- Baths:
- 2.00
- MLS#:
- RPLU-5123234088
ADDITIONAL INFORMATION
Looking for your new home sweet home? Introducing 1174 Putnam Avenue! Unit 2 was thoughtfully designed and executed to typify the best of Bushwick! This sun-drenched space is comprised of quality materials and high-end features a new homeowner will absolutely love! The spacious floor plan of this newly renovated boutique condominium features 2 bedrooms and 2 baths. An open concept living room / dining area seamlessly flows into the custom kitchen - creating a fully cohesive design. The soaring ceilings make for dramatic visual impact as well as a utilitarian space for storage. Custom oak cabinets bring a sense of warmth into the space. Entertainers will love the bonus bar area ideal for presenting drinks and light bites. The kitchen also boasts a state-of-the-art Fisher and Paykel paneled appliance package complete with natural gas range and vented microwave. It's truly a home chef's dream! The first bathroom is conveniently situated across from the washer / dryer closet just outside the kitchen. This serene space is beautifully crafted and features a soaking tub lined with light green penny-style tiles and a large vanity. Balancing timeless design and modern comfort, are the lovely traditional wainscoting paneling and radiant heated floor. At the rear of this breathtaking apartment, sits the secondary bedroom with its large closet and peaceful garden view. In the king-size master bedroom, the impressive walk-in closet offers all the storage space you could ever need. The master bathroom offers additional storage with its double vanity. You are bound to feel luxurious in the oversized shower, showcasing pristine Byzantine marble tile. If storage is a primary concern, fear not! This unit comes with its own private storage room. Perfectly positioned near the J,M,Z and L train lines, 1174 Putnam Avenue is also amidst a plethora of Bushwick's best restaurants. Are you ready to see your new home? Book an open house appointment with us today!
$1,495,000
1312 Myrtle Ave Brooklyn, NY 11221
- Type:
- Townhouse
- Sq.Ft.:
- 2,320
- Status:
- Active
- Beds:
- 4
- Year built:
- 1920
- Baths:
- 3.00
- MLS#:
- RPLU-33423231141
ADDITIONAL INFORMATION
1312 Myrtle Ave is a recently renovated and lovingly maintained two family home with a total of 4 bedrooms, 3 full baths, double entrances, and a peaceful garden! Built with approx. 2,320 sq ft of living space. Each room in this charming home has split system heating and cooling for perfect temperature control for everyone in the home. With all the cafes, restaurants, event spaces and excitement within a few blocks you may never want to leave, but if you have to- this wonderful home is just moments from the L, M, J, and Z trains and you can be in Manhattan in less than 30 minutes. The moment you step foot inside 1312 Myrtle Ave, you will feel at home. Enter on the parlor level into the sprawling living room with soaring ceilings. Spread out with enough space for a comfortable seating area plus a dining table. The large open concept kitchen is a cook's dream, with a 6 burner gas stove and a hood that vents out, ton of counter space and cabinets, and a large breakfast bar with room for 4 stools. This floor has two quiet bedrooms located at the back of the home, overlooking the private garden. A full windowed bathroom with 36" vanity and heated floors, is just outside the bedrooms. An interior staircase leads you to the garden level, where you'll be overjoyed to find a large laundry room, and tons of bonus space with a home office and full bathroom, and endless possibilities! Use this as extra living space, an exercise room, movie theater, play room, or artist/creative studio. There is also access to the backyard from here through the laundry room. In the back of the home, a peaceful garden that is accessible from the duplex on the garden and parlor levels. On the top floor, you'll find a spectacular two-bedroom, one bathroom apartment with high ceilings and additional dining alcove. This space could generate approximately $3,750/month in rental income. The location couldn't be better with the L, M, J & Z trains just a few blocks from 1312 Myrtle Ave. Bushwick's best nightlife, restaurants, cafes and galleries are all within walking distance, including Bushwick's best bakery with the best croissants on the planet- L'imprimerie. You'll be in Manhattan in less than 30 minutes by train, bike or car- street parking is easy in this part of Bushwick and there are a multitude of bike lanes.
$1,519,000
964 Gates Ave Brooklyn, NY 11221
- Type:
- Other
- Sq.Ft.:
- n/a
- Status:
- Active
- Beds:
- 4
- Year built:
- 1899
- Baths:
- 2.00
- MLS#:
- 3585442
ADDITIONAL INFORMATION
Discover This Gated 2 Family Home With A Charming Front Yard In The Heart Of Stuyvesant Heights That Offers A Blend Of Modern Comfort And Investment Potential. The Duplex Owner's Unit Features Private Entrances From Either The Front Steps Or The Gated Patio. The Main Level Boasts A Welcoming Foyer Leading To A Spacious Living Room With Gleaming Hardwood Floors, An Oversized Eat-In-Kitchen Complete With A Center Island, Granite Countertops, Stainless Steel Appliances (Fridge, Gas Stove & Dishwasher) And Ample Cabinet Space, Bathroom That Includes A Luxurious Jacuzzi Tub, And Direct Access To A Serene Private Yard With A Patio That Is Perfect For Outdoor Relaxation. Upstairs You'll Find 2 Bedrooms - The Main Bedroom Features French Doors That Lead To The Second Bedroom. The Upper Unit Offers 2 Bedroom, 1 Full Bath And A Kitchen. The Property Also Includes A Full Finished Basement, Gas Heat, A Boiler In Great Condition, New Hot Water Heater (2 Yrs Old). Zoned R6 With 3,990 Buildable SF. This Home Presents A Prime Opportunity For Both Living And Investment. Conveniently Located Near Schools, Local Amenities, J Train And B52 & B47 Bus Routes. This Home Offers The Best Of Brooklyn Living With Easy Access To The City - Just 30 Minutes To Wall Street And Downtown Manhattan. Don't miss out on this incredible opportunity!
$1,995,000
1163 Putnam Ave Brooklyn, NY 11221
- Type:
- Townhouse
- Sq.Ft.:
- 2,967
- Status:
- Active
- Beds:
- 5
- Year built:
- 1899
- Baths:
- 5.00
- MLS#:
- RPLU-33423230092
ADDITIONAL INFORMATION
Welcome to 1163 Putnam, a bespoke, two-family townhouse fully renovated and designed by the former Creative Director for Elle Decor Magazine, and ready for you to move right in and enjoy! Upon entering up the stoop a gracious entry foyer with a proper coat closet and replete with original details welcomes in you and your guests. Grand double doors invite you into the bright and sunny front parlor with soaring ten and a half foot high ceilings and a working wood burning fireplace as a perfect focal point of the room. A cozy media room is adjacent and features a wall of built in bookcases, and a custom built-in sofa as the perfect place to unwind with your favorite book or movie. Past the media room lies the light and airy eat-in kitchen, with an impressive wall of windows across the back, offering verdant views of the deck and garden beyond. Sophisticated blue/green custom cabinets include one of two pantries in the space, while classic marble tiles to the ceiling and a black and white bordered mosaic floor elevate the space further. A farmhouse sink, second island, and pot filler over the range make prep work a dream, as does all the counter space, particularly on the oversized island. Over the island a hanging glass and iron shelving system offers additional storage and a place to display your favorite stem and earthen ware. Chef's will likewise not be disappointed by the six-burner professional grade KitchenAid range vented hood and the oversized Fisher Pykel refrigerator. A custom dining area with built in banquet and a powder room off the hall complete the floor. Upstairs, are three more bedrooms plus a large interior home office and two full bathrooms. At the front of the house is the largest bedroom complete with a decorative fireplace and modern Serge Mouille style mobile chandelier. To the side of this bedroom is another jewel box of a room with gorgeous, padded block print fabric wall treatments in rich burgundies, and a stunning painting of the zodiac on the ceiling, perfect for use as a nursery, home office or den. At the opposite end of the hall lies the primary suite, with a light and airy bedroom nestled quietly at the back of the home, and an interior home office/dressing room with French doors for additional light in the center. There is also a simply stunning ensuite bathroom, with a large double rain shower and Restoration Hardware double sink vanity with vintage looking inset medicine cabinets. Waterworks fixtures and a Toto Bidet enhance the space. Off the hall is a second full bathroom, with a beautiful clawfoot tub, and chic mosaic floor tiles. Down a flight of stairs is the partially finished basement, smartly connected to the upper owner's duplex of the home, offering additional space, while still allowing for a separate garden rental in between. On this floor is a custom built-in in bed with TV and storage underneath, as well as a full bathroom, offering a little suite apart from the rest of the home for when guest come to town. There is also a laundry room on this level, mechanicals and a workshop/storage room with access to the backyard via stairs and a hatch. The fully renovated two-bedroom rental lies between these two floors on the garden level. The apartment enters under the stoop, and features a spacious living and dining room, accented by a lovely decorative fireplace. An open kitchen offers ample counter and cabinet space as well as a dishwasher, and a large storage closet. Two bedrooms are found at the back of the apartment, one of which has direct access to the backyard beyond. The backyard is a true urban oasis, complete with a Koi Pond, two patios, a large one at the front spanning the full width of the yard, and another circular one nestled in the back amongst the professionally landscaped garden. There is also a large deck off the kitchen with a lush wine draped pergola, offering the perfect place for grilling and al fresco dining. The home is equipped with central air conditioning and original hardwood floors that have been stained a sophisticated ebony throughout.
$2,500,000
610 Madison St Brooklyn, NY 11221
- Type:
- Single Family
- Sq.Ft.:
- n/a
- Status:
- Active
- Beds:
- 7
- Lot size:
- 0.04 Acres
- Year built:
- 1931
- Baths:
- 4.00
- MLS#:
- 486692
ADDITIONAL INFORMATION
Stuyvesant Heights, this brownstone is a four story, (4) four family plus a full basement and backyard of course. All apartments are rented at the moment, with possible vacancies. The building has an extension and on the parlor floor in the back there is a terrace off the kitchen. There are so many original details including fireplaces, wainscot, built ins, pocket doors, beautiful hardwood floors, skylight, high ceilings, tall windows, internal stairs to all apartments, and a quaint way that the bathrooms were positioned. This is a beautiful tree lined block. The brownstone is positioned between several places of worship, coffee shops, minutes to shopping a school, parks, transportation is easy and available. If you're looking for a neighborhood this, is it. If you're looking for living plus investment this, is it!!!
ADDITIONAL INFORMATION
Welcome to 139 Grove Street #2R, a contemporary gem within a modern eight-unit boutique condominium in the heart of Bushwick, Brooklyn. Low monthly common charges ($449). Low monthly taxes ($154). Thoughtfully designed to combine style, comfort, and functionality, this bright and inviting 908 sq. ft. residence boasts two spacious bedrooms and two modern finished bathrooms, set within a sun-drenched, open-concept layout. The spacious living and dining area flows seamlessly into a gourmet chef's kitchen, making it ideal for both relaxed living and entertaining. The kitchen features premium stainless-steel appliances, including a 36" KitchenAid refrigerator, paneled Bosch dishwasher, pro-style electric Verona range, and sleek Zephyr hood, all complemented by Carrara quartz countertops and custom matte gray cabinetry. A large kitchen peninsula provides extra counter space, perfect for casual dining or meal preparation. Whether you're hosting guests or preparing a quiet meal, this kitchen is designed to inspire. The modern spa-like bathrooms showcase a refined design, blending warm tones with high-end Duravit fixtures. The en-suite bathroom features dual rain showers, while the second bathroom includes a deep soaking tub for ultimate relaxation. Both bathrooms offer indulgent touches, such as radiant heated flooring, ensuring comfort and sophistication. High-end finishes throughout the home reflect quality craftsmanship and attention to detail. Wide-plank white oak flooring, finished custom closets that provide ample storage and effortless organization, and an in-unit washer and dryer enhance daily living. Modern features ensure everyday comfort and convenience, including dimmable recessed lighting, a pre-wired sound system, Apple HomeKit ceiling fans, and coax and ethernet wiring for seamless connectivity to high-speed internet, cable TV, and home networking. The building features a fully furnished roof deck with stunning views of both Brooklyn and Manhattan, perfect for entertaining guests or unwinding after a long day, along with a dedicated storage unit and secure bike storage for added convenience. In its prime Bushwick location, just minutes from the J/M/Z trains at Gates Avenue and Knickerbocker Avenue, and the L train at Myrtle-Wyckoff Avs, 139 Grove Street offers convenient access to both Manhattan and Brooklyn. Nearby, you'll discover a vibrant array of neighborhood cultural, art, and music destinations, as well as dining, shopping, cafes, and evening entertainment. Immerse yourself in the creative energy of one of Brooklyn's most sought-after neighborhoods. Schedule your viewing today! Air conditioning,Bike room,Common roof deck,Outdoor Space
$1,250,000
583 Putnam Ave Unit 4 Brooklyn, NY 11221
- Type:
- Condo
- Sq.Ft.:
- 1,106
- Status:
- Active
- Beds:
- 3
- Lot size:
- 0.04 Acres
- Year built:
- 1901
- Baths:
- 2.00
- MLS#:
- 3584871
- Subdivision:
- The 583 Putnam Ave Condo
ADDITIONAL INFORMATION
Bedford Stuyvesant Boutique Condo with Tax Abatement, a classic Brooklyn Brownstone, reimagined for today. 583 Putnam, with gated front garden and stunning late 19th-century facade, Italianate in style, welcomes owners into four distinct residences. Each suite offers soaring ceilings, oversized windows, recessed lighting, and rustic wide plank flooring that compliments every design choice. Gas fireplaces in each of the open living spaces set the tone for quiet evenings at home. The sleek design of each of the kitchens ensures that entertaining will be seamless. Bold black and white quartz waterfall countertops and breakfast bar seating with complimenting and stylish matte black stainless steel appliances and soft-close cabinetry elevate the design. High-quality sound by the Herido home audio speaker system and a convenient virtual doorman bring a 21st-century touch to this quintessential townhouse. The baths are luxurious, with warm tones of brown and gold throughout quartz tile, contrasting dual-head rainfall showers, and backlit anti-fog mirrors. All residences have access to a common rooftop deck, and to lower level mechanicals. Nearby, neighborhood faves, including Peaches, Chez Oskar, Coyote, and Macosa, mean dining choices are endless. The Greenspaces and performance spaces of Herbert Von King are just a short distance away. Residence 4: Penthouse duplex is the crown of 583. Three total bedrooms, two baths featuring a private rooftop terrace, and a primary bedroom with an ensuite bath and central AC. Enter into the residence through the exposed brick common stair into the most private feeling of the units. The first floor of this unit is a beautiful and bright two-bedroom, one-bath that enjoys all of the open feeling, finishes, and conveniences of each of the other units, including the sleek kitchen, beautifully tiled bath, and oversized windows with views of the sky. Each of the (2) rear bedrooms on this level has access to a private terrace overlooking the gardens below, perfect for morning coffee or stargazing. An iron-railed center stair brings you to floor 2, the primary suite. Both serene and separate. A primary bath, with a glass-enclosed dual head rainfall shower, will be the perfect start to the day. Glass sliders leading to your walled private rooftop deck bring in more light, and this floor is set back from the street, tranquil. Perfect for when it's time to come home and relax. The complete offering terms are in an Offering Plan available from the Sponsor. File NO.CD23-0062. Sponsor: PH Holdings, LLC. 280 South Beverly Drive, Ste 409, Beverly Hills, CA 90212. Equal Housing Opportunity.
$1,300,000
1065 Bushwick Ave Brooklyn, NY 11221
- Type:
- Other
- Sq.Ft.:
- n/a
- Status:
- Active
- Beds:
- 4
- Year built:
- 1910
- Baths:
- 3.00
- MLS#:
- 3584284
ADDITIONAL INFORMATION
Unlock the potential of this fantastic investment opportunity in the vibrant heart of Bushwick! This charming brownstone features an upper duplex for owner occupancy and a ground floor rental, perfectly positioned on a lively block just steps away from the train, shopping, and trendy cafes. While the property is in need of renovation, it offers ample space and incredible possibilities for customization-transform it into your dream home or maximize your rental income. With original features like a cozy fireplace, soaring high ceilings, backyard space and front parking, this property is brimming with character and charm. Don't miss out on this rare chance-bring your contractor and make a cash offer today!
- Type:
- Duplex
- Sq.Ft.:
- 708
- Status:
- Active
- Beds:
- 2
- Year built:
- 2024
- Baths:
- 1.00
- MLS#:
- RPLU-1032523221756
ADDITIONAL INFORMATION
$10,000 credit to the buyer for a contract signed in November Welcome to 637 Madison, a stunning new development of 8 boutique condominiums in Stuyvesant Heights, Brooklyn. These stylish apartments feature a suite of top-of-the-line appliances, wide plank hardwood floors, and oversized windows that flood the rooms with natural light. The modern facade blends seamlessly with the neighborhood while adding a touch of elegance and sophistication to the block. The convenience and exceptional design are just a few things that distinguish this building in this vibrant and historic neighborhood. Penthouse 4F is a dream come true for anyone looking for a designer 2-bedroom, 1-bathroom apartment with a private terrace. This sun-filled duplex boasts 708 sq ft of living space, with 7 inch white oak floors that complement and incorporate the unit's unique style. The open kitchen is a chef's delight, outfitted with Blomberg appliances, including dishwasher, a range/oven, and vented XO hood. The custom cabinets provide plenty of storage for all your cooking needs, and the stainless steel sink sits in a well appointed quartz island/breakfast bar. You will also appreciate the convenience of having a laundry closet with washer/dryer hookups. The unit comes with deeded storage. There is no lack of private outdoor space! Access to the generous 55 sq ft balcony is just off the living room. Venture up the custom staircase to the second bedroom that opens onto a private roof terrace with sweeping city skyline views. At over 370 sq ft, the terrace is bathed in southern light, perfect for unwinding or entertaining family and friends. The apartment is a haven of comfort and relaxation, with two generous bedrooms that can easily accommodate a king sized bed set and has ample closet space for your wardrobe. The bathroom features beautiful porcelain tilework, heated floors, a sleek vanity, and a deep soaking tub with rain showerhead for immersive relaxation. Mitsubishi, ductless heating and cooling units offer year round comfort and efficiency. 637 Madison is a prime location for enjoying the best of Brooklyn. Located in Stuyvesant Heights, residents are central to the culture and architecture that the neighborhood is known for. The building is equidistant from Fulton Park and Saratoga Park, one of the area's largest. Enjoy several restaurants, cafes, and bars all within minutes from your doorstep in the adjacent Broadway corridor. A/C trains are nearby at Utica Ave station, with access to local and express J/Z trains at Gates Ave. Don't miss this opportunity to own a piece of Brooklyn's finest. Please contact the sales team for more information or to schedule a private appointment. The complete terms are in an offering plan available from the Sponsor File No. CD23-0146. Equal Housing Opportunity.
- Type:
- Condo
- Sq.Ft.:
- 839
- Status:
- Active
- Beds:
- 2
- Lot size:
- 0.04 Acres
- Year built:
- 1901
- Baths:
- 1.00
- MLS#:
- 3583919
- Subdivision:
- The 583 Putnam Ave Condo
ADDITIONAL INFORMATION
Bed-Stuy Boutique Condo with Tax Abatement, a classic Brooklyn Brownstone, reimagined for today. A gated front garden and stunning late 19th-century facade, Italianate in style, welcomes owners into four distinct residences. Each suite offers soaring ceilings, oversized windows, recessed lighting, and rustic wide plank flooring. Gas fireplaces set the tone for quiet evenings at home. The sleek design of each kitchen features bold black and white quartz waterfall countertops with complimenting and stylish matte black stainless-steel appliances and soft-close cabinetry that elevate the design. High-quality sound by the Heri do home audio speaker system and a virtual doorman bring a 21st-century touch to this quintessential townhouse. Luxurious baths with warm tones of brown and gold throughout quartz tile, contrasting dual-head rainfall showers, and backlit anti-fog mirrors. Nearby favas, including Peaches, Chez Oskar, Coyote, and Macosa, mean dining choices are endless. The Greenspaces of Herbert Von King are a short distance away. Residence 3: Feels like the heart of the home. A bright two-bedroom one-bath floor-through with high ceilings, decorative moldings, fixtures, and features as all of the other units, and the higher floor means even more light as the forward-facing windows just started to peek above the treelined. The introduction of a new color choice for the focal wall of the gas fireplace feels fun, retro, and homey and is a perfect contrast to the sleeker and more modern kitchen. An in-unit laundry closet means ease, and opening the rear doors of the South facing Juliet balcony (which can be accessed from both bedrooms) makes the unit both bright and breezy. Cooling and heating are Fujitsu split units throughout.
- Type:
- Co-Op
- Sq.Ft.:
- 667
- Status:
- Active
- Beds:
- 1
- Year built:
- 2008
- Baths:
- 1.00
- MLS#:
- 3583688
- Subdivision:
- The Shelton
ADDITIONAL INFORMATION
If you're looking for a one bedroom co-op, in a modern building with a gym and nice size fully furnished lounge, then this unit in The Shelton is one you will want to see. This one bedroom apartment features a living room with dining area. A modern kitchen with stainless appliances and granite countertops. Nice size bedroom with a walk-in closet, and a roomy full bath. The unit also features air conditioning, video intercom, free WiFi, and hardwood floors throughout. The Shelton is an HDFC income restricted co-op with a landscaped front courtyard that leads into the building's entrance to the grand lobby. The Shelton's gym is well-equipped and you can exercise at your convenience. For those looking for a social evening of fun, The Shelton's lounge is decked out with a Wii console, a flat screen, card table, shuffleboard and a kitchenette. The community room (which can be renter out) features a kitchen - the perfect place for gatherings. Residents also have access to storage lockers, and an underground parking garage, along with the building's own bike storage The Shelton is located near the G train at Bedford-Nostrand, the JMZ at Myrtle Ave and the B38 bus, and close to dining, shops, and parks. Income Restrictions: One Occupant - $$97,830 Two Occupants - $111,870 - Asset Cap - $247,100
- Type:
- Condo
- Sq.Ft.:
- 900
- Status:
- Active
- Beds:
- 2
- Lot size:
- 0.04 Acres
- Year built:
- 1901
- Baths:
- 1.00
- MLS#:
- 3583633
- Subdivision:
- The 583 Putnam Ave Condo
ADDITIONAL INFORMATION
Bedford Stuyvesant Boutique Condo with Tax Abatement, a classic Brooklyn Brownstone, reimagined for today. 583 Putnam, with gated front garden and stunning late 19th-century facade, Italianate in style, welcomes owners into four distinct residences. Each suite offers soaring ceilings, oversized windows, recessed lighting, and rustic wide plank flooring that compliments every design choice. Gas fireplaces in each of the open living spaces set the tone for quiet evenings at home. The sleek design of each of the kitchens ensures that entertaining will be seamless. Bold black and white quartz waterfall countertops and breakfast bar seating with complimenting and stylish matte black stainless steel appliances and soft-close cabinetry elevate the design. High-quality sound by the Herido home audio speaker system and a convenient virtual doorman bring a 21st-century touch to this quintessential townhouse. The baths are luxurious, with warm tones of brown and gold throughout quartz tile, contrasting dual-head rainfall showers, and backlit anti-fog mirrors. All residences have access to a common rooftop deck, and to lower level mechanicals. Nearby, neighborhood faves, including Peaches, Chez Oskar, Coyote, and Macosa, mean dining choices are endless. The Greenspaces and performance spaces of Herbert Von King are just a short distance away. Residence 2: The parlor floor is a bright two-bedroom, one-bath floor-through residence, with soaring ceilings, oversized windows, and magnificent outdoor spaces. Entry feels special; a grand staircase with a traditionally exposed red brick wall leads into a large living room and open spaces. Bathroom and kitchen fixtures in this unit are identical to those throughout the property, and a laundry closet is in-suite; no need to leave home. If you love outdoor spaces, this unit will also check that box. Both bedrooms have access to a tiled private terrace, perfect for morning coffee, and also to a private fenced lower garden with planters, perfect for enjoying the night sky. Cooling and heating are Fujitsu split units throughout. The complete offering terms are in an Offering Plan available from the Sponsor. File NO.CD23-0062. Sponsor: PH Holdings, LLC. 280 South Beverly Drive, Ste 409, Beverly Hills, CA 90212. Equal Housing Opportunity.
$1,150,000
583 Putnam Ave Unit 1 Brooklyn, NY 11221
- Type:
- Condo
- Sq.Ft.:
- 1,573
- Status:
- Active
- Beds:
- 3
- Lot size:
- 0.04 Acres
- Year built:
- 1901
- Baths:
- 2.00
- MLS#:
- 3583629
- Subdivision:
- 583 Putnam Avemnue Condo
ADDITIONAL INFORMATION
Bedford Stuyvesant Boutique Condo with Tax Abatement, a classic Brooklyn Brownstone, reimagined for today. 583 Putnam, with gated front garden and stunning late 19th-century facade, Italianate in style, welcomes owners into four distinct residences. Each suite offers soaring ceilings, oversized windows, recessed lighting, and rustic wide plank flooring that compliments every design choice. Gas fireplaces in each of the open living spaces set the tone for quiet evenings at home. The sleek design of each of the kitchens ensures that entertaining will be seamless. Bold black and white quartz waterfall countertops and breakfast bar seating with complimenting and stylish matte black stainless steel appliances and soft-close cabinetry elevate the design. High-quality sound by the Herido home audio speaker system and a convenient virtual doorman bring a 21st-century touch to this quintessential townhouse. The baths are luxurious, with warm tones of brown and gold throughout quartz tile, contrasting dual-head rainfall showers, and backlit anti-fog mirrors. All residences have access to a common rooftop deck, and to lower level mechanicals. Nearby, neighborhood faves, including Peaches, Chez Oskar, Coyote, and Macosa, mean dining choices are endless. The Greenspaces and performance spaces of Herbert Von King are just a short distance away. Residence 1: The Garden unit is an expansive duplex: a two+ bedroom, two bath with enviable private outdoor spaces and central AC. The first level/garden features a spacious open living/dining area, two serene bedrooms overlooking a private terrace, and a beautifully fenced garden with pavers and planters for easy maintenance. Accessed through this level level, a center stair brings you to the lower level, a massive open space with high ceilings, and the second of the unit's baths, this one with a step-in shower and similar design choices. The laundry hookup on the level separates work from play and adds to the feeling of a townhome rather than an apartment. This level is also perfect for a home office or for ensuring your houseguests enjoy their privacy. The rear of this level features plenty of light, with sliders to a private patio, and spiral stairs to access the main gardens above. The complete offering terms are in an Offering Plan available from the Sponsor. File NO.CD23-0062. Sponsor: PH Holdings, LLC. 280 South Beverly Drive, Ste 409, Beverly Hills, CA 90212. Equal Housing Opportunity.
$2,495,000
824 Dekalb Ave Brooklyn, NY 11221
- Type:
- Other
- Sq.Ft.:
- n/a
- Status:
- Active
- Beds:
- 13
- Year built:
- 1931
- Baths:
- 8.00
- MLS#:
- 3585613
ADDITIONAL INFORMATION
Turnkey 4-Family in Bedford-Stuyvesant - 5.8% Cap Rate This turnkey, income-producing 4-family property in Bedford-Stuyvesant presents a great investment opportunity with a strong 5.8% cap rate and immediate cash flow. The fully leased building comprises a spacious 4-bedroom, 2-bath duplex, and three well-appointed 3-bedroom, 2-bath units. Great Tenants: ? Reliable tenants that have consistently paid on time for the past two years with no complaints or issues. All units rented with leases extending through 2025, ensuring stable cash flow. ? Unit Breakdown: o One spacious 4-bedroom, 2-bath duplex with a finished basement. o Three generously sized 3-bedroom, 2-bath units. Each unit has its own meter and hot water heater, and tenants are responsible for their own utility bills. ? High-Quality Interiors: Large bedrooms with ample closet space and excellent natural light. Modern kitchens with stainless steel appliances, including gas stoves and dishwashers. o Hardwood floors and high ceilings throughout. o Video intercom system for added security. ? Additional Features: o Duplex unit includes access to a private backyard garden, providing additional outdoor space. o Shared rooftop. o Virtual doorman system for added convenience and security. ? Amenities: One unit equipped with an in-unit washer and dryer; other units can be upgraded to include this feature. ? Size and Layout: o 14 bedrooms and 8 bathrooms across 3,825 sq. ft. Contact Information: For a full setup and additional details, please reach out today.
$1,750,000
242 Palmetto St Brooklyn, NY 11221
- Type:
- Other
- Sq.Ft.:
- n/a
- Status:
- Active
- Beds:
- 9
- Year built:
- 2007
- Baths:
- 6.00
- MLS#:
- 3581306
ADDITIONAL INFORMATION
Delivered Vacant, additional FAR!!! Rare opportunity to own a well-maintained, vacant 3-family home in the heart of Bushwick, built in 2007! This modern building is perfect for owner-occupiers and investors alike, offering a spacious layout and convenience at every level. Potential for expansion and/or condo conversion. 3 separate Navien tankless heat/water system for each unit. Property Features: First Floor: A 2-bedroom, 2 full bathroom apartment with an office space. Enjoy direct access to a private backyard, ideal for relaxation or entertaining. Second Floor: 3-bedroom, 2 full bathroom apartment with an office, providing plenty of room and comfort. Third Floor: 4-bedroom, 2 full bathroom apartment, perfect for larger families or shared living arrangements. Basement: Fully finished apartment with its own private entrance/exit, offering flexible recreation space. Location Highlights: Just 2 ? blocks to the Myrtle-Wyckoff M/L subway station-a commuter's dream! Situated off Knickerbocker Ave and close to the Myrtle Ave shopping district, offering a wide variety of shops, restaurants, and amenities. Don't miss out on this rare chance to purchase a vacant, legal 3-family home in Bushwick. Whether you're looking to move in or rent out, this property is a fantastic investment in one of Brooklyn's most vibrant neighborhoods!
$1,365,000
1002 HANCOCK ST BROOKLYN Brooklyn, NJ 11221
- Type:
- Multi-Family
- Sq.Ft.:
- 2,240
- Status:
- Active
- Beds:
- 4
- Year built:
- 1915
- Baths:
- 3.00
- MLS#:
- 3926056
ADDITIONAL INFORMATION
Discover this recently renovated townhome in the heart of Bushwick, just one block from the J train at Halsey St for ultimate convenience. This versatile property offers incredible potential, with the option to remain as a spacious single-family 4 bedroom, 3 full baths residence or easily convert into 2 or 3 units. The home features three full stories of living space with two separate kitchens, 2 separate electric meter panels, perfect for investors or those seeking to create a multi-family setup. With recent updates throughout, you'll love the blend of historic charm and traditional finishes. Whether you're looking for a prime investment opportunity, or to owner occupy it as a duplex and have rental income in a vibrant neighborhood, this property is a must-see! This is an ESTATE Sale, Sold AS-IS. IT WILL BE DELIVERED VACANT.
$1,999,999
1111 Jefferson Ave Brooklyn, NY 11221
ADDITIONAL INFORMATION
This charming three-family investment property is a must-see for savvy investors or homeowners looking for extra income. Nestled in the heart of vibrant Bushwick, recently renovated this building features three well-appointed apartments that are perfect for rental or personal use. Ground Floor: Step into a spacious two-bedroom unit that boasts an enormous finished basement, ideal for a rec space or home office. Enjoy your private backyard oasis, complete with a grill and a hot tubperfect for entertaining or relaxing after a long day. Parlor Floor: This inviting two-bedroom apartment features cozy living spaces and a delightful outdoor area, providing the perfect retreat for enjoying your morning coffee or unwinding in the evenings. Second Floor: A generously sized three-bedroom unit offers plenty of room for comfortable living. This versatile space is perfect for families or , ensuring a steady rental income. Each apartment can command rents between $3,500 and $4,500, making this an excellent investment opportunity. Whether you choose to rent all three units or occupy one while generating income from the others, the potential is limitless. With Bushwicks trendy vibe, art scene, and easy access to public transportation, this property is ideally situated for both tenants and owners alike. Dont miss out on this exceptional investmentschedule a showing today!
$2,380,000
791 Quincy St Brooklyn, NY 11221
- Type:
- Other
- Sq.Ft.:
- n/a
- Status:
- Active
- Beds:
- 8
- Year built:
- 1901
- Baths:
- 4.00
- MLS#:
- 3580621
ADDITIONAL INFORMATION
Welcome to this beautiful multifamily brownstone house with four stories and a cellar. This magnificent house is located in a calm street with full of trees and plants with breath of nature in the heart of Bedstuy, Brooklyn. The property size is 3,360 sqft interior with top quality renovation and interior materials with a huge stunning backyard. You will enjoy and experience all this super comfortable duplex apartment has to offer and can experience the beautiful details and comfort as you live in this house. The location is also very convenient, nearby all major bus stations and walkable to subway/train lines J&Z, close to variety of restaurants, cafes, grocery stores and parks. It's a gem opportunity to buy your dream home.
$1,999,000
1325 Myrtle Ave Brooklyn, NY 11221
- Type:
- Other
- Sq.Ft.:
- n/a
- Status:
- Active
- Beds:
- 6
- Year built:
- 1899
- Baths:
- 4.00
- MLS#:
- 3580510
ADDITIONAL INFORMATION
A fabulous location for a commercial store with frontage of 25 ft. Located on a main street of a up and coming area of Bushwick Brooklyn. Building is surrounded by new apartment buildings and new retail apartment buildings with restaurants and cafes. Current rental below market value with room for immediate increases. First floor commercial space above 1100 sq ft, with full basement. Two 3 Bedroom apartments on 2nd and 3rd floors..

Listings courtesy of One Key MLS as distributed by MLS GRID. Based on information submitted to the MLS GRID as of 11/13/2024. All data is obtained from various sources and may not have been verified by broker or MLS GRID. Supplied Open House Information is subject to change without notice. All information should be independently reviewed and verified for accuracy. Properties may or may not be listed by the office/agent presenting the information. Properties displayed may be listed or sold by various participants in the MLS. Per New York legal requirement, click here for the Standard Operating Procedures. Copyright 2024, OneKey MLS, Inc. All Rights Reserved.
IDX information is provided exclusively for consumers’ personal, non-commercial use, that it may not be used for any purpose other than to identify prospective properties consumers may be interested in purchasing, and that the data is deemed reliable but is not guaranteed accurate by the MLS. Per New York legal requirement, click here for the Standard Operating Procedures. Copyright 2024 Real Estate Board of New York. All rights reserved.
The information is being provided by Brooklyn MLS. Information deemed reliable but not guaranteed. Information is provided for consumers’ personal, non-commercial use, and may not be used for any purpose other than the identification of potential properties for purchase. Per New York legal requirement, click here for the Standard Operating Procedures. Copyright 2024 Brooklyn MLS. All Rights Reserved.

This information is being provided for Consumers’ personal, non-commercial use and may not be used for any purpose other than to identify prospective properties Consumers may be interested in Purchasing. Information deemed reliable but not guaranteed. Copyright © 2024 Garden State Multiple Listing Service, LLC. All rights reserved. Notice: The dissemination of listings on this website does not constitute the consent required by N.J.A.C. 11:5.6.1 (n) for the advertisement of listings exclusively for sale by another broker. Any such consent must be obtained in writing from the listing broker.
Brooklyn Real Estate
The median home value in Brooklyn, NY is $677,200. This is lower than the county median home value of $756,900. The national median home value is $338,100. The average price of homes sold in Brooklyn, NY is $677,200. Approximately 30.01% of Brooklyn homes are owned, compared to 60.51% rented, while 9.48% are vacant. Brooklyn real estate listings include condos, townhomes, and single family homes for sale. Commercial properties are also available. If you see a property you’re interested in, contact a Brooklyn real estate agent to arrange a tour today!
Brooklyn, New York 11221 has a population of 8,736,047. Brooklyn 11221 is less family-centric than the surrounding county with 27.43% of the households containing married families with children. The county average for households married with children is 28.9%.
The median household income in Brooklyn, New York 11221 is $70,663. The median household income for the surrounding county is $67,753 compared to the national median of $69,021. The median age of people living in Brooklyn 11221 is 37.3 years.
Brooklyn Weather
The average high temperature in July is 84.2 degrees, with an average low temperature in January of 26.1 degrees. The average rainfall is approximately 46.6 inches per year, with 25.3 inches of snow per year.
