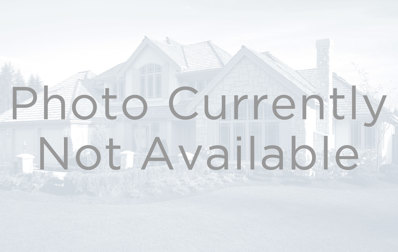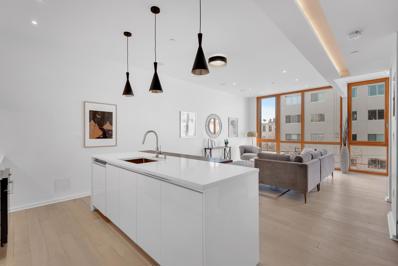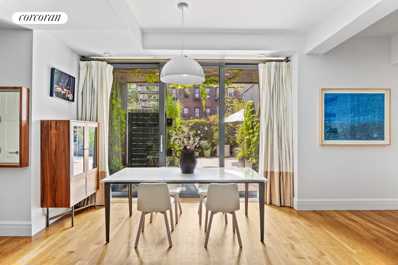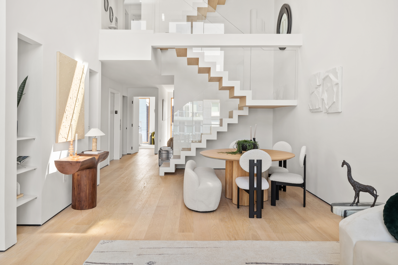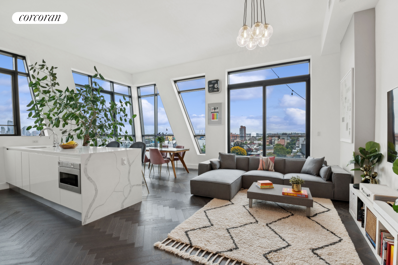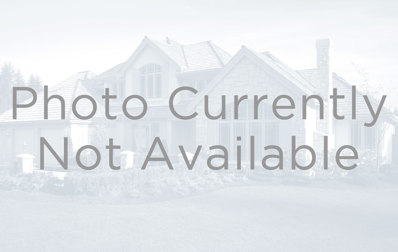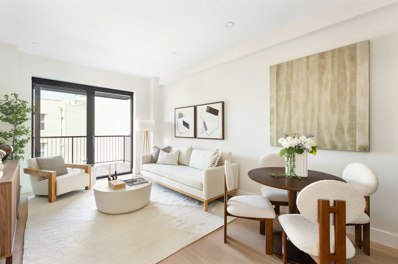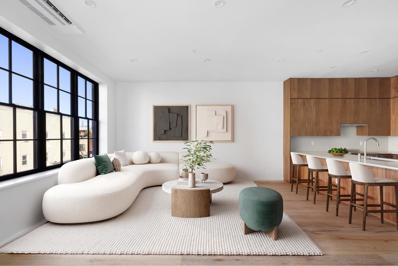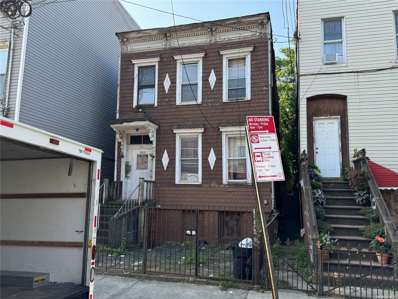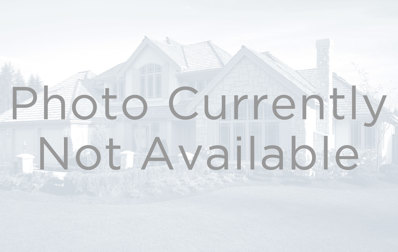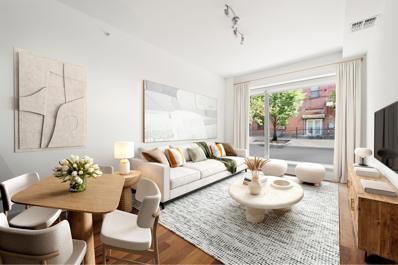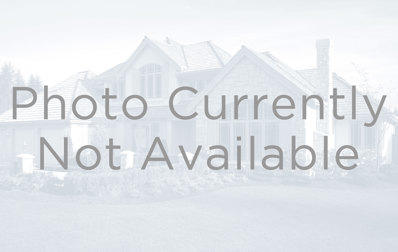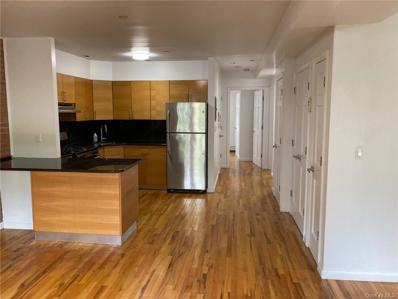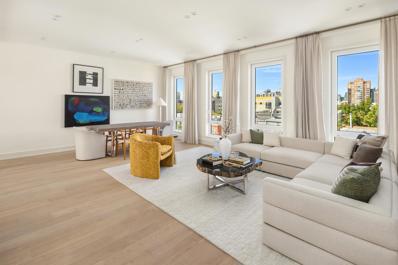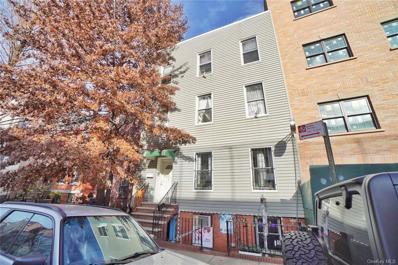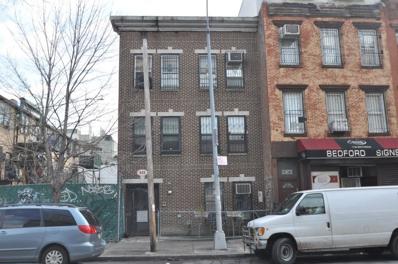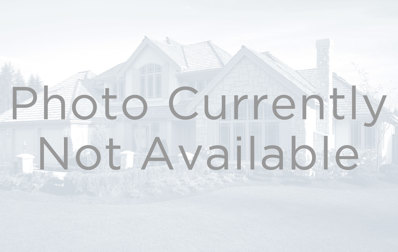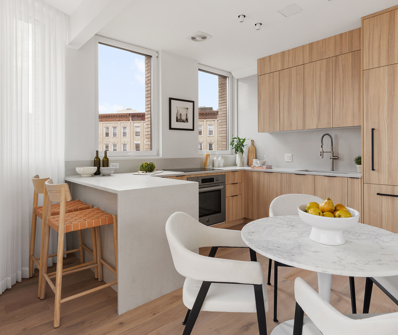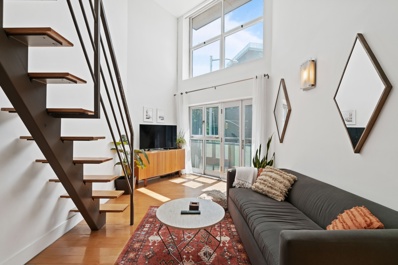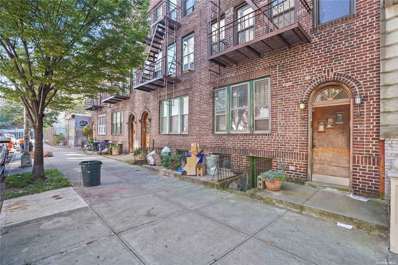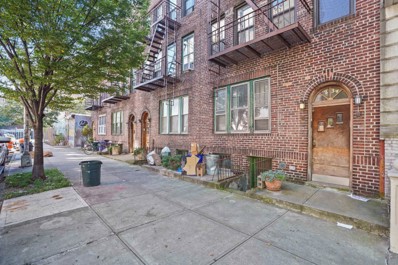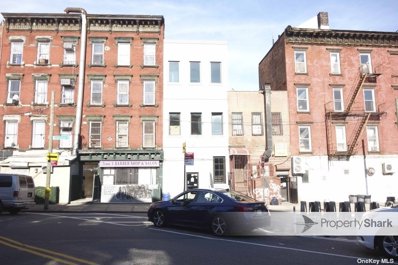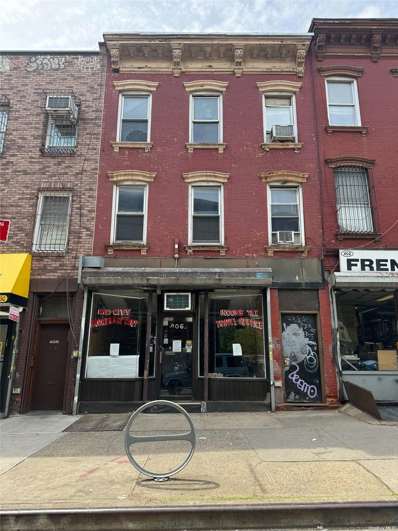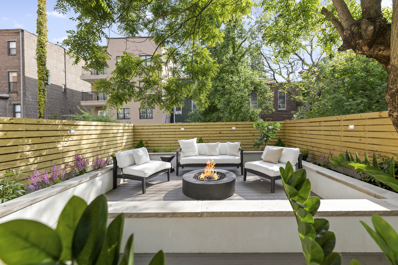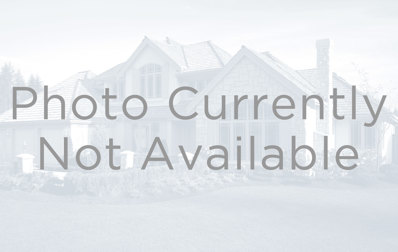Brooklyn NY Homes for Rent
$1,650,000
150 N 5th St Unit 1H Brooklyn, NY 11211
- Type:
- Apartment
- Sq.Ft.:
- 1,425
- Status:
- Active
- Beds:
- 2
- Year built:
- 2009
- Baths:
- 2.00
- MLS#:
- COMP-166464945771973
ADDITIONAL INFORMATION
Welcome home to this gorgeous duplex loft with 16 foot ceilings in the heart of Williamsburg! This stunning 1,425 sq. ft. condo offers a perfect blend of style and functionality in a lowrise building. Boasting 2 spacious bedrooms, 2 luxurious bathrooms, and a grand feel, this home is designed to impress. Step inside and be greeted by the architectural elegance of a spiral staircase, complemented by 16 foot high ceilings that create an airy and open atmosphere. The southern exposure provides beautiful streetscape views through oversized, floor-to-ceiling windows, filling the space with natural light. The hardwood floors lead you to the heart of the home: a chef’s dream kitchen. Featuring a pantry, breakfast bar, cooktop, gas stove, dishwasher, freezer, and an eat-in kitchen area, this space is perfect for culinary enthusiasts. The primary ensuite bathroom offers a serene escape with a granite finish and a soaking tub. Additional rooms include a versatile home office and a cozy sleeping loft, providing ample space for work and relaxation. Enjoy the convenience of an in-unit washer and dryer, along with modern comforts such as air conditioning, central AC, and central heating. Security is top-notch with the ButterflyMX intercom system. Residents have access to a common roof deck, perfect for unwinding and taking in the city views. Additional amenities include a bike room for storage and an elevator for easy access. Don’t miss the opportunity to call this exquisite condo your new home. Schedule a viewing today.
$2,850,000
224 N 6th St Unit 3 Brooklyn, NY 11211
- Type:
- Triplex
- Sq.Ft.:
- 1,561
- Status:
- Active
- Beds:
- 3
- Year built:
- 1899
- Baths:
- 3.00
- MLS#:
- RPLU-5123185694
ADDITIONAL INFORMATION
Nestled in the heart of prime Williamsburg, 224 North 6th Street is a brand-new development featuring 3 spacious, light filled homes. This impeccably-designed boutique building is light, bright, and beautiful, featuring floor-to-ceiling windows, and refined modern finishes throughout Each unit is a thoughtful blend of attention to detail and open-concept modern living. Features include floor to ceiling, oversized windows, in-unit washer/dryer, central heating and cooling, lovely bathrooms with chic fixtures and finishes, and spacious modern kitchens featuring Caesarstone countertops and high-end Liebherr appliances. Unit 3 is a 1,561 Sf triplex home, plus an additional 442 Sf of private outdoor space, and 94 dedicated sf storage unit. Bathed in natural light that exudes contemporary elegance with 3 large bedrooms, 3 sleek full bathrooms, and potential to convert to an additional bedroom downstairs (see alternate floorplan). The large kitchen is styled with tasteful cabinetry, plus a huge storage closet by the stairs. Up one flight are two bedrooms, including a primary bedroom with en-suite. The top floor houses a third bedroom, plus direct access to the private terrace. Conveniently located in prime Williamsburg, 224 North 6th Street is less than 2 blocks from the Bedford L, 8 min to the Metropolitan G, and 11 minutes to the Ferry. You are surrounded by a diverse array of award-winning restaurants, bars, cafes, and shops. Within blocks are world class amenities such as Domino Park, Nitehawk & Williamsburg Cinemas, Music Hall of Williamsburg, St. Anselm, Recette, Have & Meyer, and L' Industry Pizza, to name a few. The complete offering terms are in an offering plan available from sponsor. 224 North 6th Street Condominium, File No. CD20-0260. Sponsor: SCUADRA224N6 LLC1133 Broadway, Suite 1607 New York, New York 10010
$2,675,000
170 S 1st St Unit 2B Brooklyn, NY 11211
- Type:
- Apartment
- Sq.Ft.:
- 1,453
- Status:
- Active
- Beds:
- 3
- Year built:
- 2016
- Baths:
- 3.00
- MLS#:
- RPLU-33423183029
ADDITIONAL INFORMATION
170 South 1st Street, 2B The first thing you notice when entering this spectacular 3 bedroom/2.5 bath apartment are the floor to ceiling windows overlooking your luscious 450 foot +/- private outdoor space complete with mature trees, rose bushes, and ample space for dining and entertaining. The current owners have lovingly cultivated this terrace for over 5 years and will miss the cinematic light and treetop views and beyond revealing a serene Brooklyn backdrop. This loft-like home in a newly built building features beautiful hardwood flooring throughout, three generously sized bedrooms, and abundant closet and storage space. The layout is ideal with split bedrooms and an open kitchen into the living area layout, with modern stainless steel Bosch and Leibherr appliances (including a fully vented stove hood), well-thought out custom cabinetry and storage, a chic breakfast bar area, Caesarstone waterfall counter tops, and beautiful light fixtures. The main room boasts floor-to-ceiling windows off of the dining area, with views into your beautiful private terrace. The primary suite also features floor-to-ceiling windows with a 5-piece en-suite bath that is sure to impress with a Grohe fixtures, a double vanity, Kohler soaking tub, and separate rain shower stall. Both the primary and the full guest bathroom feature radiant heated flooring. On the opposite end of the apartment are the two additional bedrooms with a full bathroom, and an extra powder room for guests. The closets (primary walk-in, coat closet, large laundry/linen/storage closet, and bedroom closets) have all been built-out by the owner with efficient customized layouts. In case that's not enough, there is also a storage room in the basement of the building dedicated specifically to this unit. Full-size washer and dryer are located at this end of the apartment for added convenience. This boutique elevator building also has a shared rooftop deck with city views and bike storage. Located just one train stop away from Lower Manhattan, Williamsburg has rapidly become one of Brooklyn's most vibrant, fashionable, and eclectic enclaves. Living here means being part of a dynamic community of artists, young professionals, and families who enjoy live music, artisanal cafes, vintage stores, organic eateries, yoga studios, trendy bars, cozy coffee shops and innovative restaurants. With a location that can't be beat; residents at 170 South 1st can enjoy the full Williamsburg lifestyle. A micro-cinema, Parisian restaurant, art gallery, yoga studio, juice bar, Flemish brasserie, and dog-friendly beer bar are all within 500 meters of your doorstep. Famous attractions including Williamsburg Art & Historical Center, City Reliquary Museum and Brooklyn Brewery and nighttime entertainment venues like Baby's All Right, Output, and Radegast are all less than 15 minutes away. Domino Park, McCarren Park and the Domino Sugar Factory are all at your fingertips and the rest of New York is easily accessible via the nearby L, J, M and Z trains and East River Ferry.
- Type:
- Duplex
- Sq.Ft.:
- 1,991
- Status:
- Active
- Beds:
- 3
- Year built:
- 2023
- Baths:
- 3.00
- MLS#:
- RPLU-1032523182648
ADDITIONAL INFORMATION
Limited time offer: Sponsor will pay transfer taxes, sponsor attorney fee and 6 months of common charges for Full Ask Offers! FINAL RESIDENCE REMAINING! IMMEDIATE OCCUPANCY. RoseBK: The Pinnacle of Sustainable Luxury Living in Williamsburg. Step into the epitome of eco-conscious luxury living at RoseBK, situated at 207 N 8th Street in the heart of Williamsburg. Envisioned by award-winning developers, this premier boutique condo building offers four meticulously designed residences, spanning from two to four bedrooms. Each home boasts a keyed elevator entrance and features high-end Italian design and appliances, along with spacious layouts, and abundant natural light. Certified as a Passive House, RoseBK seamlessly blends technology, innovation, and sustainable luxury for an unparalleled living experience. Experience the benefits of living in a certified passive house, where superior insulation and airtight construction significantly reduce energy bills for heating and cooling. With durable, high-quality materials and efficient HVAC systems, enjoy lower maintenance costs and improved indoor air quality. Plus, contribute to a lower carbon footprint, making RoseBK a smart choice for sustainable living. Conveniently positioned in the vibrant heart of Williamsburg, RoseBK immerses you in the neighborhood's dynamic energy. Explore nearby charming restaurants, boutiques, cafes, and bars, with every amenity just moments away. Discover endless opportunities for outdoor recreation at nearby parks like McCarren, Bushwick Inlet, and Marsha P. Johnson State Parks. With easy access to the L subway line and North Williamsburg NYC Ferry stop, exploring the city is effortless. The Penthouse: 3 Bedrooms 3 Bathrooms Private roof deck 1991 Interior sq ft, 1163 exterior sq ft Duplex with 18+ foot ceiling heights and architectural stairs that create the perfect x factor Central heating and cooling Finishes: Italian Kitchen and Bathroom Design by Lago Luxury Kitchen and Bathroom Fixtures by Gessi Frameless Triple Pane Windows by Uniform Sustainably Sourced Wood Floors by Itlas Thermador Fridge, Miele Double Ovens, Elica Nicola Tesla Switch Induction Cooktop The Building: Key Elevator Virtual Doorman Package Room Deeded Storage Room THE COMPLETE OFFERING TERMS ARE IN AN OFFERING PLAN AVAILABLE FROM SPONSOR. File Number CD23-0147
$1,945,000
88 Withers St Unit PH3 Brooklyn, NY 11211
- Type:
- Apartment
- Sq.Ft.:
- 1,030
- Status:
- Active
- Beds:
- 2
- Year built:
- 2018
- Baths:
- 2.00
- MLS#:
- RPLU-33423181077
ADDITIONAL INFORMATION
PH3 is a stunning 2-Bedroom, 2-Bathroom Penthouse in the heart of Williamsburg, complete with a deeded covered parking space and a private storage unit. This corner unit, bathed in incredible natural light from West and North exposures, offers sweeping skyline views through oversized, quiet windows. Soaring high ceilings and a thoughtfully designed open layout enhance the sense of space, scale, and volume. Every detail reflects impeccable craftsmanship and quality construction that ensures no wasted square footage and a timeless appeal. The spacious living space is perfect for entertaining, with room for a dining area, large living room, and an open kitchen with a peninsula that comfortably seats four. The chef's kitchen is a standout, featuring sleek white quartz countertops, imported Italian Scavolini custom kitchen cabinetry, Delta Touch faucet, filtered water system, vented hood, and top-tier integrated appliances from Bosch, Liebherr, and Bertazonni. Floor-to-ceiling sliding glass doors lead to a 192sqft private terrace, ideal for outdoor living and dining with stunning city views. The luxurious primary suite includes an ensuite bathroom, a generous walk-in closet, and plenty of space for a king-size bed. The second bedroom is equally spacious, featuring a large built-out closet for additional storage. Each bathroom was designed to evoke a spa-like experience, with black marble tiling and high-end Toto and Grohe fixtures. Additional features of this exceptional home include elegant Tierra herringbone European oak floors, central HVAC, stacked Bosch washer/dryer, and custom-built out closets throughout. The sale includes a deeded covered parking space and a 100 sqft storage space with AC, electricity, and WiFi connectivity. Built in 2018, this boutique 33-unit building boasts standout architectural design and a range of amenities, including elevator, gym, kids' play area, and a resident outdoor lounge with a BBQ grills and wet bar. Located just three blocks from McCarren Park and conveniently close to the Metropolitan Ave L and G trains, PH3 offers the perfect blend of luxury, comfort, and convenience in Brooklyn's most vibrant neighborhood.
$2,275,000
181 Jackson St Unit PH Brooklyn, NY 11211
- Type:
- Apartment
- Sq.Ft.:
- 1,350
- Status:
- Active
- Beds:
- 3
- Year built:
- 2023
- Baths:
- 2.00
- MLS#:
- COMP-167331983572169
ADDITIONAL INFORMATION
This brand-new three-bedroom, two-bathroom Brooklyn penthouse duplex impresses with chic modern design, exquisite craftsmanship and three massive terraces totaling more than 1,030 square feet of exterior space for entertaining, lounging and stargazing over the Manhattan skyline. Key-locked elevator access delivers you directly to this 1,350-square-foot sanctuary, where soaring double-height ceilings, 9-inch-wide white oak floors, and walls of windows create an unbelievably bright and airy ambiance. Ahead, the nearly 25-foot-wide great room provides a generous footprint for seating and dining areas alongside northern outlooks and a large terrace perfect for al fresco meals. Chefs will gravitate towards the gourmet Italian kitchen featuring custom cabinetry and Caesarstone countertops surrounding state-of-the-art Bertazzoni appliances, including a vented cooktop, oven, refrigerator and dishwasher. A wide peninsula with a wine refrigerator is ideal for casual dining. Two spacious and sunny south-facing secondary bedrooms with roomy closets share a full guest bathroom with a soaking tub/rain shower, floating vanity and upscale commode. A coat closet, linen closet and a laundry closet with washer-dryer hookups complete the stunning main level. Above, explore your secluded owner’s suite, a serene oasis that opens to a sprawling south-facing terrace for morning coffee alongside commanding open-sky views. A large walk-in closet attends to wardrobe needs, while the en suite primary bathroom boasts a beautiful walk-in rain shower with a wide shampoo niche, linear drain and cove lighting. Both the elevator and private interior stairs lead to the owner’s suite and its terrace, while an exterior spiral staircase ushers you to the spectacular 420-square-foot rooftop deck offering 270-degree views and an ideal vantage point for Instagram-worthy vistas of fireworks, sunsets and the city skyline. Central HVAC and a deeded storage unit add excellent convenience to this pristine penthouse. 181 Jackson is a brand-new boutique condominium with just four exclusive homes. Residents of the pet-friendly building enjoy video intercom entry, keyed elevator access and private deeded storage. On this tree-lined block, you’re surrounded by the outstanding amenities Williamsburg, Greenpoint and Bushwick are known for. Catch a show at nearby Brooklyn Steel or Warsaw, and explore cafés, cocktail lounges and top-rated restaurants on the nearby streets. You’ll find lovely parks in every direction, including Cooper Park, McGolrick Park, and McCarren Park’s popular pool, tennis courts, fitness center, track and year-round greenmarket. Nearby L and G trains, excellent bus service, CitiBikes and the BQE provide easy access to the rest of the city and beyond.
- Type:
- Apartment
- Sq.Ft.:
- 613
- Status:
- Active
- Beds:
- 1
- Year built:
- 2024
- Baths:
- 1.00
- MLS#:
- RPLU-63223173737
ADDITIONAL INFORMATION
Welcome to Williamsburg's newest luxury development at 30 Bushwick Avenue, a sophisticated new condominium in the vibrant heart of one of Brooklyn's most desirable neighborhoods. This exclusive collection of 22 luxury one, two, and three bedroom residences has been meticulously crafted for those who appreciate contemporary design and superior craftsmanship. Set within a striking modern facade, 30 Bushwick Avenue offers an array of distinct floorplans, each exuding a refined elegance. As you approach this architectural gem, the building's bold exterior commands attention, with its sleek lines, reflecting the dynamic energy of the surrounding neighborhood. Inside, you'll be greeted by a chic, light-filled lobby that perfectly blends modern design with timeless comfort. Featuring marble and porcelain floor tiles, the lobby serves as a sophisticated prelude to the exceptional living spaces within. Residence 3B's 1 bedroom, 1 bathroom layout exemplifies the pinnacle of luxury living. The interiors are adorned with rich white oak engineered wood floors, creating a warm and inviting atmosphere. The spacious and open floor plan allows for effortless entertaining and comfortable living leading out to a private balcony overlooking the neighboring backyards. The state-of-the-art kitchen is a chef's dream, featuring sleek white countertops and a blend of custom painted wood shaker cabinetry and elegant open shelving that enhance the clean, modern aesthetic. High-end appliances by Bosch ensure every meal is prepared to perfection. The luxurious bathroom is designed as a private sanctuary, boasting a modern wood vanity, sleek black Moen fixtures and a contemporary lighted mirror. The spacious bedroom features large sunny windows and a large closet. 30 Bushwick Avenue offers a range of thoughtfully designed amenities including a fitness room, a luxurious lobby that welcomes residents and guests alike, and a roof deck with stunning views of the city skyline. Located in the thriving neighborhood of Williamsburg, 30 Bushwick Avenue is surrounded by some of Brooklyn's most beloved dining spots, trendy shops, and cultural attractions. Explore the shops and restaurants along Graham Avenue or enjoy a day at McCarren Park, a neighborhood staple that hosts a variety of community events. With easy access to the L and G trains, travel around the city is a breeze. THE COMPLETE OFFERING TERMS ARE IN AN OFFERING PLAN AVAILABLE FROM THE SPONSOR. FILE # CD23-0230
$2,399,000
40 Skillman Ave Unit 3B Brooklyn, NY 11211
- Type:
- Apartment
- Sq.Ft.:
- 1,601
- Status:
- Active
- Beds:
- 3
- Year built:
- 1899
- Baths:
- 3.00
- MLS#:
- RPLU-5123174544
ADDITIONAL INFORMATION
40 Skillman Avenue: Industrial chic living in prime Williamsburg from a builder with unparalleled attention to detail and finish. With a richly hued facade and soaring factory-style windows, 40 Skillman Avenue's aesthetic harkens back to the area's industrial roots while elevating the design with beautiful finishes and luxurious, contemporary touches. All this exciting neighborhood has to offer is at hand, but you remain tranquilly tucked away on a picturesque, tree-lined street. No attention to detail was spared with these residences. Every finish and touch was thoughtfully selected to enhance and elevate the highest standards set by Avo Construction's meticulous design. Organic flow was a high priority with these spaces and the kitchen, living, and dining spaces play off of each other in a beautiful, synergistic harmony. Residence 3B is a palatial 2 level home boasting 2 bedrooms and 2 bathrooms on the main floor with an additional primary bedroom / ensuite combination upstairs. Off the primary bedroom, there is a spacious roof terrace with views as far as the eye can see. On the main floor, the thoughtfully executed floor plan allows for a seamless flow from room to room and a multitude of furniture configurations. In the kitchens, a neural palate accentuated by beautiful wooden floors and cabinetry gives off both a modern and cozy vibe. The sleek stainless steel appliance package is stunning and makes meal prep an absolute breeze. Or if you choose to order in - you have access to the very best that Williamsburg has to offer. The harmonious aesthetic continues to the main floor bed /baths. Find a moment of solace in a tranquilly luxurious bedroom or soak the day away in your own bathroom oasis. The calming design scheme naturally draws the eye outdoors and lulls you into the sweet embrace of comfort and security. 40 Skillman Avenue is a stone's throw away from some of Williamsburg's most exciting restaurants, bars, cafes, and shops. Local favorites include Glossier Williamsburg, Blend on the Water, Mesiba Williamsburg, Planta Williamsburg, Zaab Zaab Williamsburg, Sugarfish Williamsburg & Sushi on Me Williamsburg. You are also a short distance from the sprawling McCarren Park and local hotels; Coda Williamsburg and The Moxy Hotel Williamsburg, The Lorimer L train and the Metropolitan Avenue G train are both conveniently located nearby, making for a dream commute. Enjoy all conveniences of prime Williamsburg with contemporary industrial loft living - you can have it all at 40 Skillman Avenue. This is not an offering. The complete terms are in an offering plan available from the Sponsor (Plan ID: CD220113)
$1,099,000
980 Metropolitan Ave Brooklyn, NY 11211
- Type:
- Other
- Sq.Ft.:
- n/a
- Status:
- Active
- Beds:
- 4
- Year built:
- 1920
- Baths:
- 2.00
- MLS#:
- 3574125
ADDITIONAL INFORMATION
Legal Detached 2 Family w/ Backyard in Prime Williamsburg! This is a fantastic opportunity in prime Williamsburg! Great Location! Just 0.4 miles to Graham Ave L train station, only 1 block to Cooper Park and steps from bus stops. It is surrounded by lots of stores, boutiques, coffee shops, restaurants, and bars. This property is perfectly situated for convenient city living. Building needs full gut renovation. It is an opportunity for you to build your own dream home plus collect rent or make it purely an investment property. It features a large backyard and full basement. This property has a lot of potential. Lot: 25 x 100 ft Building: 21 x 30 ft Zoning: M1-1 FAR: 0.68; MAX FAR: 1 Taxes: $4,173/Yr This is a GREAT OPPORTUNITY!
- Type:
- Apartment
- Sq.Ft.:
- 448
- Status:
- Active
- Beds:
- n/a
- Year built:
- 2015
- Baths:
- 1.00
- MLS#:
- COMP-165809662992147
ADDITIONAL INFORMATION
This modern alcove studio provides luxurious accommodations in a stylish and efficient package. A comfortable, light-infused living room with a wall of south-facing windows opens to the chef’s kitchen with sleek Italian grey lacquered cabinetry, Caesarstone countertops and matching backsplash, and upscale Bosch stainless steel appliances, including cooktop, oven, and dishwasher, as well as an integrated Liebherr refrigerator. A cleverly-designed recessed sleeping alcove is a cozy and peaceful nook. The serene spa-like windowed bath is outfitted with custom Italian ceramic tiling, Kohler sink, Grohe fixtures, and a soaking tub. The contemporary unit boasts high ceilings and wide-plank smoky oak engineered hardwood floors, efficient split duct electric heating and cooling, a Bosch washer/dryer, and generous closet space with two double closets, including a custom closet system. The boutique pet-friendly elevator condo building offers a part-time doorman (Mon-Fri, 8am-6pm), a spectacularly landscaped and furnished common 4th floor garden terrace with barbecue grills, lounge furniture under a canopy, sunbathing areas, lush greenspace, and an indoor prep area/lounge a fitness center, additional laundry, complimentary bike storage (first come, first served), and a live-in super and is set in the heart of Williamsburg at the nexus of Southside and Northside, amid a myriad of trendy restaurants, bars, cafes, and boutiques and a short distance to both the popular Bedford L and Marcy J/M/Z. Tax abatement is in place until 2033.
$1,500,000
135 Jackson St Unit 1B Brooklyn, NY 11211
- Type:
- Duplex
- Sq.Ft.:
- 1,384
- Status:
- Active
- Beds:
- 3
- Year built:
- 2008
- Baths:
- 2.00
- MLS#:
- RPLU-5123156460
ADDITIONAL INFORMATION
THE JACKSONIA CONDO Williamsburg featuring a 3 bedroom 1.5 Bath Duplex + Home Office and an oversized dual level private garden outdoor space. This duplex offers 2 full floors with 1,384Sf of space. The floor to ceiling windows provides ample sunlight. Brazilian Teak Hardwood floors, cherry cabinets, quartz countertops, central air/heating and in unit washer/dryer. There is an open kitchen and living area on the upper floor. The lower floor has 2 full size bedrooms and an office nook or extra living room. Both Floors open up to your private garden and patio deck. There is a common roof deck with city views, Bike room, Pet friendly building just off busy Graham Ave in Williamsburg and a short distance to multiple subway lines L Graham stop and 3 blocks to famous McCarren Park. Famous Williamsburg neighborhood eats nearby; Pita Palace, Chingoo, Levantine, Lella Alimentari , Taste of Heaven, Brujos, Carmines, Land to sea, 3rd floor Bklyn, Pecoraro, Okozushi, Oko Omakase
- Type:
- Apartment
- Sq.Ft.:
- 686
- Status:
- Active
- Beds:
- 1
- Year built:
- 2020
- Baths:
- 2.00
- MLS#:
- COMP-165304149503420
ADDITIONAL INFORMATION
Stunning duplex in prime Williamsburg! Welcome home to 108 Jackson Street, a modern and warm boutique luxury condominium nestled on a tree-lined street in the heart of Williamsburg. 1A is a sun-filled, spacious duplex with oversized windows and rich finishes. The main level features white oak hardwood floors, recessed lighting, in-unit Bosch washer and dryer, video intercom, and a storage closet. The kitchen boasts quartz countertops, a Bertazzoni induction range, Bosch dishwasher and microwave, and stunning custom cabinetry. The first of two marble bathrooms features a large soaking tub, custom vanity and cabinetry, Toto toilet, Kohler medicine cabinet, and Grohe fixtures. Enjoy two air conditioning zones, unique to each level. Down the spiral staircase, you'll find a large sleeping area that easily fits a king bed plus furniture, as well as a closet and a beautiful marble half bath with additional storage. 108 Jackson is just blocks from the L and G trains at Graham, Lorimer, and Metropolitan, Citi Bike terminals, restaurants, bars, shops, and cultural venues. Live in your dream neighborhood with easy access to Manhattan!
$1,250,000
217 N 11th St Unit 2 Brooklyn, NY 11211
- Type:
- Condo
- Sq.Ft.:
- 815
- Status:
- Active
- Beds:
- 2
- Year built:
- 2006
- Baths:
- 1.00
- MLS#:
- H6322767
- Subdivision:
- 217 North 11 Street Cond
ADDITIONAL INFORMATION
Welcome to your new home in trendy and hip Williamsburg, Brooklyn! This stunning condo offers the flexibility of a 2-bedroom with a dining room layout or the option to convert to a 3-bedroom, perfect for accommodating your needs. Currently vacant. 2nd floor walk-up apt. No elevator. This is a small 4-unit condo building. Enjoy an open-concept living and dining area, flooded with natural light. The modern kitchen features stainless steel appliances, a dishwasher, and sleek countertops. Both bedrooms are generously sized with ample closet space, including a total of six closets throughout the apartment. Convenience is key with an in-unit washer and dryer. Bike storage. Low monthly common charges of $415. No tax abatement means always low annual property tax - currently around $7,000. Located just steps away from the 1st stop on the L train at Bedford Ave, you'll have easy access to all of Williamsburg's trendy restaurants, cafes, boutique shops and a block away from McCarren Park. Plus, Manhattan is just one train stop away. Don't miss this opportunity to experience the best of Brooklyn living!
$3,895,000
25 Conselyea St Unit 2 Brooklyn, NY 11211
- Type:
- Apartment
- Sq.Ft.:
- 2,230
- Status:
- Active
- Beds:
- 4
- Year built:
- 1899
- Baths:
- 3.00
- MLS#:
- RPLU-5123136298
ADDITIONAL INFORMATION
Experience unparalleled luxury in this exquisite penthouse condo, a rare gem in the heart of Williamsburg. This exceptional duplex residence is part of a boutique, two unit new development, offering a level of sophistication and privacy that is truly unmatched. As you enter through your private elevator, you'll be greeted by a stunning open-concept living room. Three exposures of windows ensure that natural light floods this room at all times of day. The gourmet kitchen is equipped with a Wolf range, Subzero refrigerator, and Cove dishwasher. No expense was spared with the Italian slab countertops and custom build Tafisia cabinets. Conveniently located adjacent to the kitchen is your first private terrace, perfect for al fresco dining or simply enjoying the panoramic views. The second level offers four bedrooms, and an office area. The highlight is the primary suite, with a walk in closet, and en-suite bathroom featuring a custom Italian slab double vanity, Italian porcelain walls, and Tafisa custom cabinets. This level also includes three additional bedrooms that can be customized to fit your lifestyle. The pi ce de r sistance is the private rooftop, an expansive outdoor oasis that offers an unparalleled setting for entertaining guests, sunbathing, or simply unwinding while taking in the stunning cityscape. Additionally, this penthouse residence also comes with its own private storage area in the basement level. 25 Conselyea is a stone's throw away from some of Williamsburg's most exciting restaurants, bars, cafes, and shops. Local favorites include Glossier Williamsburg, Blend on the Water, Mesiba Williamsburg, Planta Williamsburg, Zaab Zaab Williamsburg, Sugarfish Williamsburg & Sushi on Me Williamsburg. You are also a short distance from the sprawling McCarren Park. The Lorimer L train and the Metropolitan Avenue G train are both conveniently located nearby, making for a dream commute. Enjoy all conveniences of prime Williamsburg with contemporary living- you can have it all at 25 Conselyea Street This is not an offering. THE COMPLETE OFFERING TERMS ARE IN AN OFFERING PLAN AVAILABLE FROM SPONSOR. File Number CD23-0180.
$3,599,000
157 N 5th St Brooklyn, NY 11211
- Type:
- Mixed Use
- Sq.Ft.:
- n/a
- Status:
- Active
- Beds:
- n/a
- Year built:
- 1899
- Baths:
- MLS#:
- H6321417
ADDITIONAL INFORMATION
Unique opportunity for investors. Three family plus a store. 3rd floor 3bed/2FBR, 2nd floor 3bed/2FBR, 1st floor 2bed/1FBR plus a massage parlor business in the basement with a half bath. The 3rd floor the rent expires 6/30/22. The 2nd floor the rent expires 5/31/22. The 1st floor the rent expires 7/1/22. Landlord pays $3,000.35 for the year for the heat (National Grid). The NYC Water Board is $2,679.43 for the year. Gas and electric is $2,796.87(Con-Edison)and that's for the hallway and basement (the tenants pay for their own gas and electric in the apartments).
- Type:
- Co-Op
- Sq.Ft.:
- 894
- Status:
- Active
- Beds:
- 2
- Year built:
- 1992
- Baths:
- 2.00
- MLS#:
- 484595
ADDITIONAL INFORMATION
Was built in 1992. Unit consists of Eating Kitchen, Big Living & DR Room, Big Bedrooms, Closets, Laundry room, Windows Sun light. Two (2) Full Bathrooms & 2 Bedrooms and Huge BACKYARD/PATIO. Tenant occupied.... Close To Super Markets, Laundromat, minutes away to public transportation, Williamsburg Bridge, Domino Park East River Ferry. Priced to sell! Tenant Occupied. Call Broker for more information......
$1,295,000
88 Withers St Unit 7D Brooklyn, NY 11211
- Type:
- Apartment
- Sq.Ft.:
- 660
- Status:
- Active
- Beds:
- 1
- Year built:
- 2018
- Baths:
- 1.00
- MLS#:
- COMP-162691567638145
ADDITIONAL INFORMATION
Williamsburg's Hidden Treasure. Lofty 1 Bed Condo with 12ft Ceilings + Open City Views + 214sf Terrace + Low Carrying Costs + Private Parking Space and Private Storage Room This 1 bedroom, 1 bathroom apartment features soaring 12 foot ceilings, a separate home office area, floor to ceiling windows that flood the apartment in natural light, and a gorgeous private terrace that offers incredible panoramic views of Williamsburg and the Manhattan skyline. The kitchen features custom Italian Scavolini cabinets, a Bertazzoni Stove, a stackable Bosch washer/dryer and other top of the line appliances. The bathroom has a gorgeous black marble vanity and matching marble backsplash that runs floor to ceiling. *Bonus Incentive* Included with the sale of this home is ownership of a private, 100 square foot, walk-in storage room, located within the building. Also included is a coveted private parking space, located within the building. Element 88 has a virtual doorman, dedicated package and delivery room, a roof deck, large fitness center, and an entire 2nd floor outdoor common space that has lounge chairs, a wet bar and commercial grill, and a children play area. Located in the center of Williamsburg, you are surrounded by tons of bars, restaurants, cafes, and shops. You are also just minutes away from the L and G trains. Note: The current monthly taxes reflect a $2,210 dollar annual deduction for STAR. Buyer to confirm if they qualify for STAR.
$1,895,000
128 Woodpoint Rd Unit 3 Brooklyn, NY 11211
- Type:
- Apartment
- Sq.Ft.:
- 1,290
- Status:
- Active
- Beds:
- 2
- Year built:
- 2024
- Baths:
- 2.00
- MLS#:
- RPLU-1032523092075
ADDITIONAL INFORMATION
Welcome to this exquisite full-floor condo with 2 bedrooms, 2 bathrooms, and 2 private balconies at The Woodpoint in Williamsburg. Spanning 1,290 square feet with 15 windows that let in abundant natural light, this brand new home offers a charmed Williamsburg lifestyle close to cozy cafes, exciting bars and restaurants, an acclaimed live music venue, and several lush parks. The home begins with a large, windowed foyer with custom wood detailing, dual coat closets, and a lovely balcony perfect for potted plants and sun lounging. Beyond the foyer is an expansive open-plan living room, dining room, and kitchen with chic Terra Legno European white oak floors and double-paned Aluprof casement windows and 3 exposures allowing light to pour in from one to to the other. The living room leads out to a second balcony large enough for casual alfresco dining. A Control4 Smart Home system has a touchscreen for centralized control over Lutron lighting, intercom access, and built-in speakers. The windowed kitchen boasts an eat-in peninsula, beautiful marble countertops, imported Italian Miton Cucine cabinetry, and integrated appliances, including a Blomberg fridge and dishwasher and Bertazzoni cooktop and wall oven. The sink has a Kohler faucet and a built-in garbage disposal. The primary suite has a massive walk-in closet and a windowed en-suite bathroom with luxurious radiant heated floors, Italian ceramic tilework, a double vanity with built-in medicine cabinets and oversized mirrors, and a walk-in rainfall shower. The second bedroom has a reach-in closet and easy access to a second full bathroom with double sinks and a walk-in rainfall shower. A laundry closet with a stacked washer and dryer completes the home. The Woodpoint sits in a tranquil Williamsburg enclave with close proximity to eateries, grocery stores, shops, and nightlife options. Across the street is Larry's Ca Phe, and three minutes away is Brooklyn Steel, a celebrated concert space named one of America's top 10 live music venues by Rolling Stone Magazine in 2018. City Fresh Market is around the corner and Foodtown is a few blocks away. Between Cooper Park, Msgr. McGolrick Park, and McCarren Park, residents have easy access to verdant tree-lined paths, playgrounds, picnic lawns, dog runs, tennis courts, athletic fields, a running track, and a pool. The L train at Graham Avenue is five blocks away, allowing for a simple commute into Manhattan. The building has a package room and video intercom system. Ask us about nearby garage parking spot for sale.
- Type:
- Apartment
- Sq.Ft.:
- 619
- Status:
- Active
- Beds:
- 1
- Year built:
- 2006
- Baths:
- 2.00
- MLS#:
- OLRS-484955
ADDITIONAL INFORMATION
Ceilings up to 17-feet high and a lot of windows create light-filled interior. Private balcony and a private storage room in the building’s basement. The kitchen has a well-balanced design with light wood and Caesar stone quartz countertops. The island provides space for a lighted breakfast bar. Stainless steel appliances, dishwasher and microwave. This two level loft style apartment has two full bathrooms and a sleeping mezzanine that fits a queen-side bed. The second level has a full bathroom which is very convenient. There is also a washer and dryer in the unit. The lobby designed by Durukan Design offers a forest zen feel with cool contrasts. Located a few blocks from the L and G trains and close to new coffee shops, restaurants and shops! Very low HOA.
$2,200,000
234 Powers St Unit 6 Brooklyn, NY 11211
- Type:
- Other
- Sq.Ft.:
- n/a
- Status:
- Active
- Beds:
- 8
- Year built:
- 1920
- Baths:
- 6.00
- MLS#:
- 3564209
ADDITIONAL INFORMATION
Nestled in the charming East Williamsburg section of Brooklyn, this sturdy 6-unit BRICK building presents a unique investment opportunity. Built in 1920, this walk-up apartment building boasts a solid construction with a width of 18.33 feet and a length of 78 feet, maximizing its use of space without any additional square footage. Location-wise, it's an urban dweller's dream, situated just half a block from the Grand St L-train entrance, which now features a brand-new elevator for added convenience, ensuring accessibility for all. Grand St's vibrant shopping district and amenities are nearby, with the eclectic charm of Graham Avenue just moments away. The unit composition of this property is appealing, featuring four well-proportioned 1-bedroom apartments and two spacious 2-bedroom units, none of which are railroad style, ensuring comfortable living spaces. While the first-floor rear apartment is currently occupied, it is being sold with the current tenant in place as a rent-stabilized unit, generating a steady income of approximately $1,600 per month. Additionally, there's potential to expand and create an expansive living space by connecting the first-floor front apartment with the basement, offering direct access to the backyard and courtyard. With the second and third floors currently vacant, the canvas is open for your vision. The total space, excluding the basement, spans approximately 3,500 sqft. This building presents an excellent opportunity for a condo conversion without the need for ground-up construction, making it an appealing prospect for savvy investors, developers, and individuals looking for a welcoming place to call home. Its solid brick construction, combined with its prime location, sets the stage for a promising investment venture or a comfortable living experience in one of Brooklyn's most sought-after neighborhoods. Don't miss your chance to explore this potential. Whether you're interested in immediate rental income, envisioning a condo conversion project, or seeking a new home, this building offers the versatility and location to turn your real estate aspirations into reality.
$2,200,000
234 Powers St Brooklyn, NY 11211
- Type:
- Townhouse
- Sq.Ft.:
- n/a
- Status:
- Active
- Beds:
- 8
- Year built:
- 1920
- Baths:
- 6.00
- MLS#:
- RLMX-98726
ADDITIONAL INFORMATION
Nestled in the charming East Williamsburg section of Brooklyn, this sturdy 6-unit BRICK building at 234 Powers St presents a unique investment opportunity. Built in 1920, this walk-up apartment building boasts a solid construction with a width of 18.33 feet and a length of 78 feet, maximizing its use of space without any additional square footage. Location-wise, it's an urban dweller's dream, situated just half a block from the Grand St L-train entrance, which now features a brand-new elevator for added convenience, ensuring accessibility for all. Grand St's vibrant shopping district and amenities are nearby, with the eclectic charm of Graham Avenue just moments away. The unit composition of this property is appealing, featuring four well-proportioned 1-bedroom apartments and two spacious 2-bedroom units, none of which are railroad style, ensuring comfortable living spaces. While the first-floor rear apartment is currently occupied, it is being sold with the current tenant in place as a rent-stabilized unit, generating a steady income of approximately $1,600 per month. Additionally, there's potential to expand and create an expansive living space by connecting the first-floor front apartment with the basement, offering direct access to the backyard and courtyard. With the second and third floors currently vacant, the canvas is open for your vision. The total space, excluding the basement, spans approximately 3,500 sqft. This building presents an excellent opportunity for a condo conversion without the need for ground-up construction, making it an appealing prospect for savvy investors, developers, and individuals looking for a welcoming place to call home. Its solid brick construction, combined with its prime location, sets the stage for a promising investment venture or a comfortable living experience in one of Brooklyn's most sought-after neighborhoods. Don't miss your chance to explore the potential of 234 Powers St. Whether you're interested in immediate rental income, envisioning a condo conversion project, or seeking a new home, this building offers the versatility and location to turn your real estate aspirations into reality.
$1,799,999
390 Broadway Brooklyn, NY 11211
- Type:
- Mixed Use
- Sq.Ft.:
- n/a
- Status:
- Active
- Beds:
- n/a
- Lot size:
- 0.01 Acres
- Year built:
- 1920
- Baths:
- MLS#:
- 3561316
ADDITIONAL INFORMATION
location location !!!!!!!!!!!!!
$1,799,000
406 Broadway Brooklyn, NY 11211
- Type:
- Mixed Use
- Sq.Ft.:
- n/a
- Status:
- Active
- Beds:
- n/a
- Lot size:
- 0.03 Acres
- Year built:
- 1920
- Baths:
- MLS#:
- 3557179
ADDITIONAL INFORMATION
Charming 3-story building. Boasting two residential apartments alongside a ground-floor store duplex with basement, this property offers versatile income potential. Nestled in a prime location, it promises significant returns for savy investors.
$2,450,000
174 N 6th St Unit TH Brooklyn, NY 11211
- Type:
- Duplex
- Sq.Ft.:
- 2,115
- Status:
- Active
- Beds:
- 2
- Year built:
- 2024
- Baths:
- 2.00
- MLS#:
- RPLU-1032523044877
ADDITIONAL INFORMATION
Experience the pinnacle of luxury living at 174 N 6th in Williamsburg, where six meticulously crafted residences await, each epitomizing refined elegance and contemporary convenience. Nestled in the heart of Williamsburg, the Townhouse at 174 N 6th boasts a private landscaped front entrance, setting the stage for the exceptional living experience within. Stepping into this exceptional townhouse residence evokes a sense of refined exclusivity. Beyond its private entrance and state-of-the-art virtual entry system lies a meticulously crafted residence spanning over 2000 square feet across two impeccably designed levels. The allure of this residence is further heightened by its beautifully landscaped 754 SF backyard, replete with a bespoke built-in grill and wet bar, promising unparalleled opportunities for outdoor entertainment and relaxation. One is greeted by an abundance of natural light streaming through expansive windows, accentuating the seamless flow of the open floorplan. The focal point of this level is a striking staircase, commanding attention and leading the eye towards the picturesque backyard. The main floor hosts a tranquil bedroom retreat, complemented by a luxuriously appointed full bath, with oversized porcelain slabs, oak vanity, and indulgent deep soaking tub, while heated floors provide an additional layer of comfort. The kitchen features bespoke two-toned wood cabinetry, porcelain countertops, and a wrapped porcelain sink, complemented by top-of-the-line stainless steel appliances including a paneled refrigerator, freezer, and dishwasher. The large dining room makes this an entertainer's dream. Descend to the lower level, where heated flooring throughout ensures year-round comfort. Here, two versatile rooms await, adaptable to the discerning buyer's preferences, accompanied by a full bath featuring a deep soaking tub and shower. Additional features such as 8-inch maple flooring, central heating and cooling, double-paned insulated windows, LG washer/dryer, customizable LED lighting, and a sophisticated virtual doorman system enhance the allure of 174 N 6th. Conveniently located just one block from the train and a leisurely stroll to the ferry, transportation is effortless. Residents revel in proximity to an array of amenities including Equinox, Whole Foods, the Apple Store, Trader Joe's, chic coffee shops, bars, and premier shopping destinations. Embark on a journey to make 174 N 6th your new distinguished abode in Williamsburg and experience unrivaled luxury living at its finest. Schedule your private viewing today. Please note this is a legal 1BD/ 1.5BA The complete terms are in the offering plan available from sponsor. File No. CD# 23-0354
$7,250,000
218 N 5th St Brooklyn, NY 11211
- Type:
- Single Family
- Sq.Ft.:
- 4,563
- Status:
- Active
- Beds:
- 4
- Year built:
- 2013
- Baths:
- 4.00
- MLS#:
- COMP-159074420134085
ADDITIONAL INFORMATION
Welcome to 218 North 5th, a one of a kind property situated in the heart of Williamsburg’s Northside. Spanning nearly 5,000 square feet and positioned on a 24’ x 75’ corner lot, this single family residence was built from the ground up and completed in 2013. Homes of this scale and specification are rare in North Brooklyn and even more unusual in such a prime location within Williamsburg. Offered on the open market for the first time, 218 North 5th is a trophy asset for those in pursuit of superior townhouse living. Defining features of this immaculate residence include: - Four levels of living plus cellar and rooftop - Dual curb cuts with two garages creating space for 3-4 cars + powder room in the garage - 4 bedrooms, 4 outdoor spaces totaling 1,530 sq. ft. - Ceiling heights up to 11’6 - Full floor primary suite w/ Manhattan views - Wood burning fireplace, polished concrete & white oak flooring - State of the art mechanicals, systems & utilities - Incredible lower level with nearly 9 ft. ceilings ideal for a home gym, large format office + storage 218 North 5th offers unprecedented single family living on a massive corner lot. Every level is filled with tons of natural light, understated finishes, the highest level of craftsmanship and a super thoughtful floor plan. Come see this amazing property for yourself.
IDX information is provided exclusively for consumers’ personal, non-commercial use, that it may not be used for any purpose other than to identify prospective properties consumers may be interested in purchasing, and that the data is deemed reliable but is not guaranteed accurate by the MLS. Per New York legal requirement, click here for the Standard Operating Procedures. Copyright 2024 Real Estate Board of New York. All rights reserved.

The data relating to real estate for sale on this web site comes in part from the Broker Reciprocity Program of OneKey MLS, Inc. The source of the displayed data is either the property owner or public record provided by non-governmental third parties. It is believed to be reliable but not guaranteed. This information is provided exclusively for consumers’ personal, non-commercial use. Per New York legal requirement, click here for the Standard Operating Procedures. Copyright 2024, OneKey MLS, Inc. All Rights Reserved.
The information is being provided by Brooklyn MLS. Information deemed reliable but not guaranteed. Information is provided for consumers’ personal, non-commercial use, and may not be used for any purpose other than the identification of potential properties for purchase. Per New York legal requirement, click here for the Standard Operating Procedures. Copyright 2024 Brooklyn MLS. All Rights Reserved.
Brooklyn Real Estate
The median home value in Brooklyn, NY is $677,200. This is lower than the county median home value of $756,900. The national median home value is $338,100. The average price of homes sold in Brooklyn, NY is $677,200. Approximately 30.01% of Brooklyn homes are owned, compared to 60.51% rented, while 9.48% are vacant. Brooklyn real estate listings include condos, townhomes, and single family homes for sale. Commercial properties are also available. If you see a property you’re interested in, contact a Brooklyn real estate agent to arrange a tour today!
Brooklyn, New York 11211 has a population of 8,736,047. Brooklyn 11211 is less family-centric than the surrounding county with 27.43% of the households containing married families with children. The county average for households married with children is 28.9%.
The median household income in Brooklyn, New York 11211 is $70,663. The median household income for the surrounding county is $67,753 compared to the national median of $69,021. The median age of people living in Brooklyn 11211 is 37.3 years.
Brooklyn Weather
The average high temperature in July is 84.2 degrees, with an average low temperature in January of 26.1 degrees. The average rainfall is approximately 46.6 inches per year, with 25.3 inches of snow per year.
