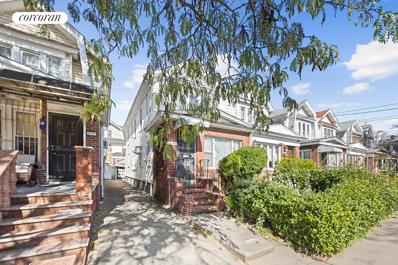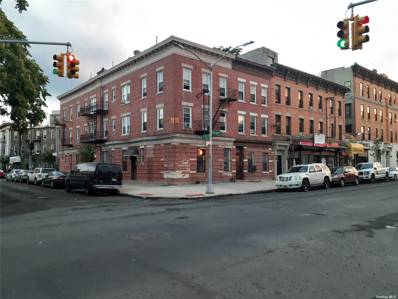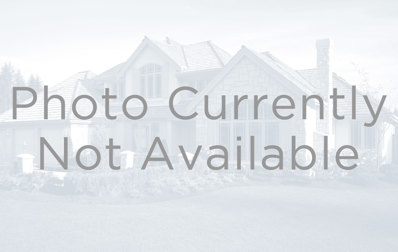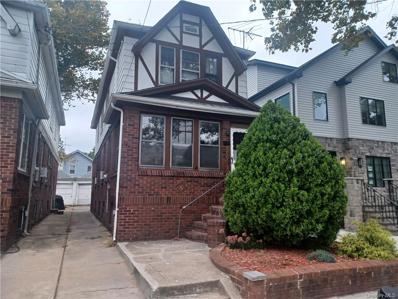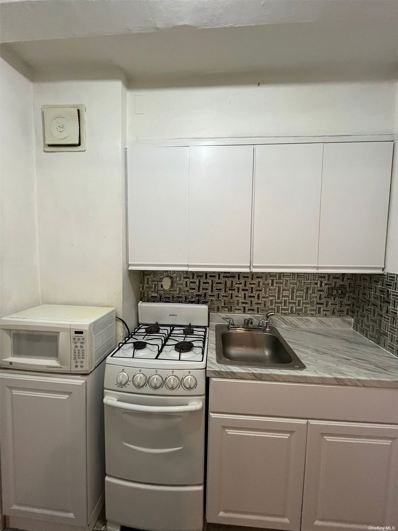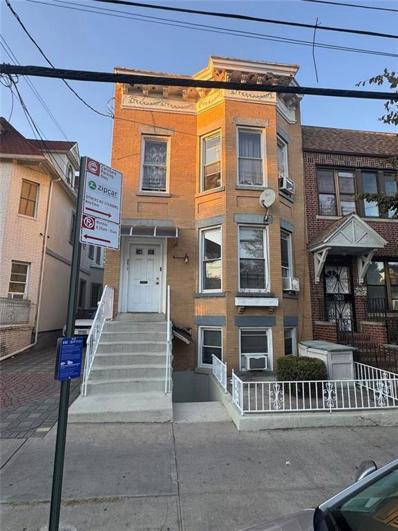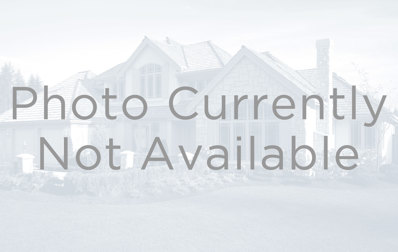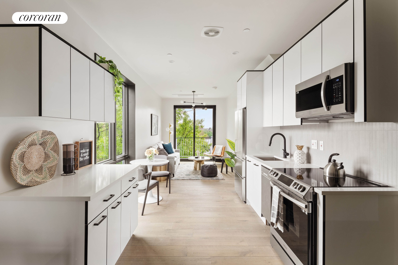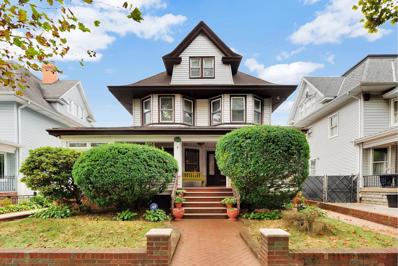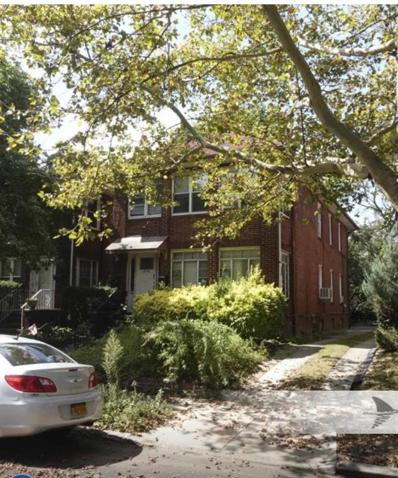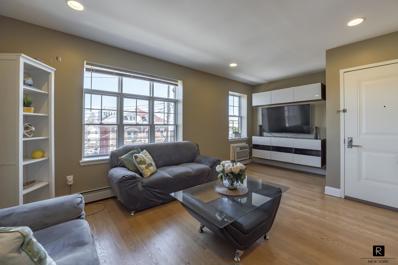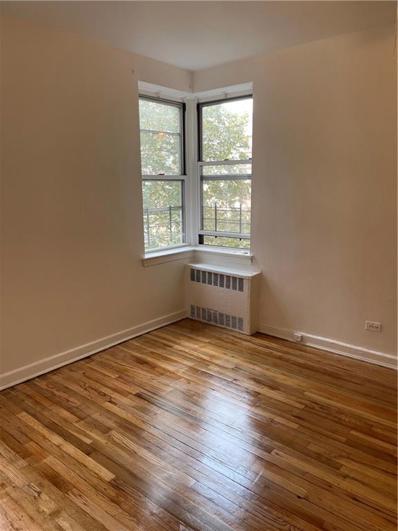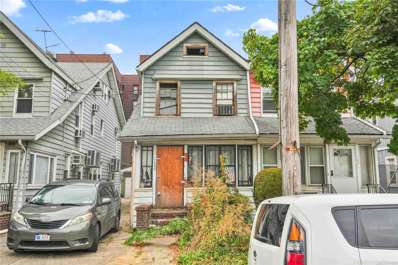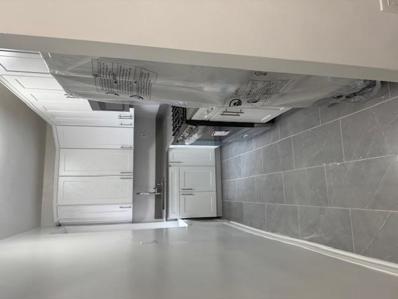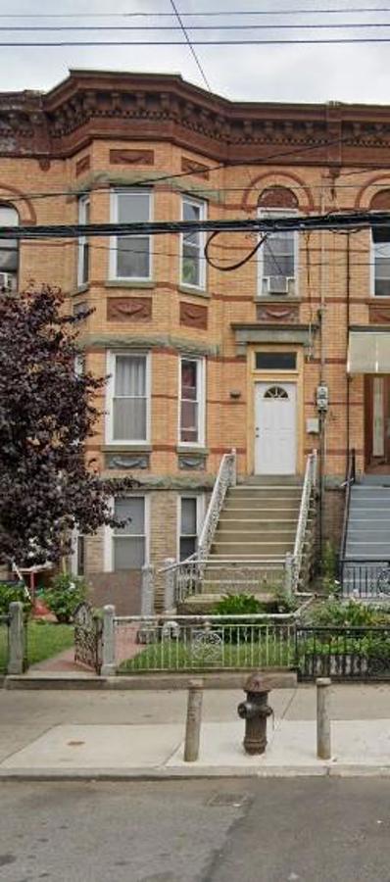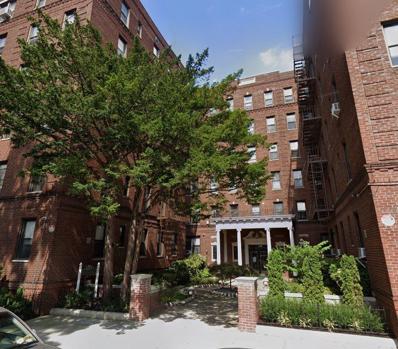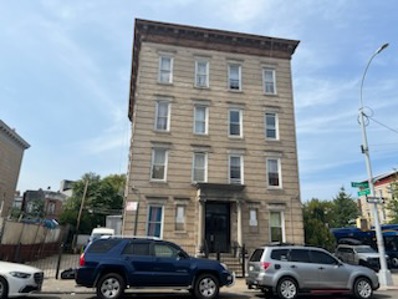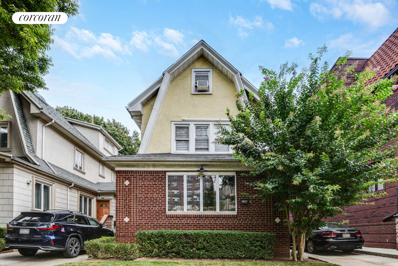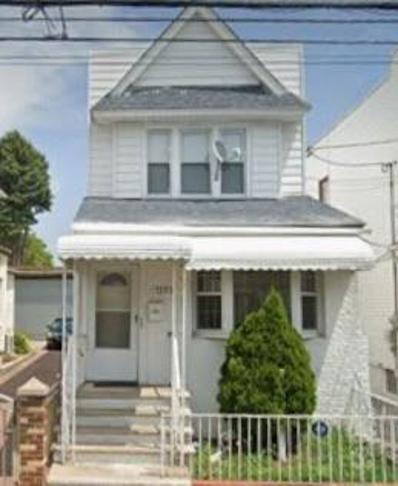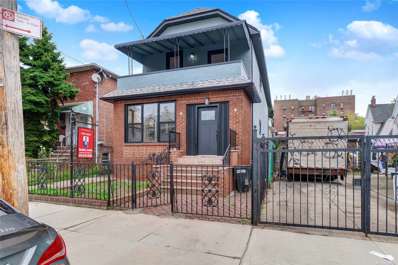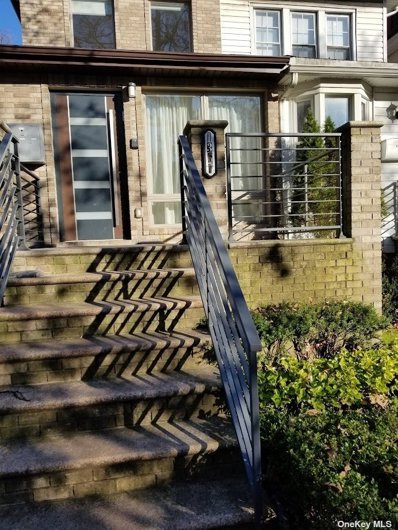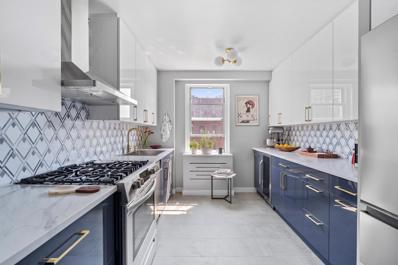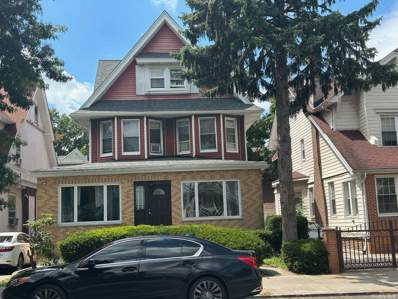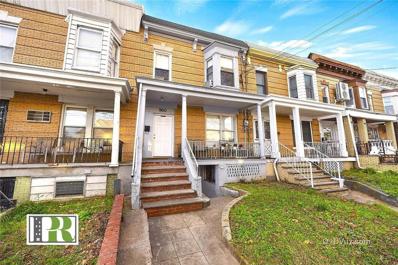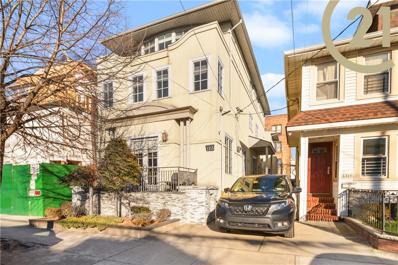Brooklyn NY Homes for Rent
$750,000
3105 Avenue J Brooklyn, NY 11210
- Type:
- Townhouse
- Sq.Ft.:
- 3,810
- Status:
- Active
- Beds:
- 3
- Year built:
- 1925
- Baths:
- 4.00
- MLS#:
- RPLU-33423235955
ADDITIONAL INFORMATION
3 Bed 3 Bath with parking. Fixer upper with solid bones. Needs complete renovation. Bring your contactor.
$1,200,000
2722 Farragut Rd Brooklyn, NY 11210
- Type:
- Other
- Sq.Ft.:
- n/a
- Status:
- Active
- Beds:
- 8
- Year built:
- 1910
- Baths:
- 3.00
- MLS#:
- 3586539
ADDITIONAL INFORMATION
3 family dwelling.
- Type:
- Apartment
- Sq.Ft.:
- n/a
- Status:
- Active
- Beds:
- 2
- Year built:
- 1964
- Baths:
- 1.00
- MLS#:
- COMP-168932515400037
ADDITIONAL INFORMATION
This apartment is a blank slate waiting for your finishing touches. Located on the 9th floor in the Philip Howard Building; is a full-service co-op building in Flatbush with an outdoor swimming pool that provides you the Park Avenue feel in the middle of Brooklyn. The unit has Western Exposure and has good afternoon light.
$939,000
1328 E 35th St Brooklyn, NY 11210
- Type:
- Single Family
- Sq.Ft.:
- 1,568
- Status:
- Active
- Beds:
- 4
- Lot size:
- 0.05 Acres
- Year built:
- 1925
- Baths:
- 2.00
- MLS#:
- H6332932
ADDITIONAL INFORMATION
4 bedroom colonial located in the Midwood section of Brooklyn on a wide street. Spacious living room and dining room. Eat in Kitchen with lots of cabinets.. Hardwood floors except kitchen and baths. Large master bedroom with big closet. 3 additional bedrooms. Partially finished Basement has plumbing for additional bathroom and Kitchen. Could be created for extended family living with separate entrance. Shared Driveway. Garage and Yard. Convenient to transportation , shops , schools etc. Additional Information: HeatingFuel:Oil Above Ground,ParkingFeatures:1 Car Detached, ConstructionDescription: Clapboard, ParkingFeatures: On Street,
- Type:
- Co-Op
- Sq.Ft.:
- n/a
- Status:
- Active
- Beds:
- 1
- Year built:
- 1950
- Baths:
- 1.00
- MLS#:
- 3585622
- Subdivision:
- Kingsway Garden
ADDITIONAL INFORMATION
Just hit the market! This stylish studio-to-1-bedroom conversion in Midwood, Brooklyn is the perfect blend of cozy and functional. Featuring a modern kitchen, a bathroom with a relaxing tub, and a spacious living/dining area. ?? Steps away from parks, shops, and public transportation! Perfect for city living with a neighborhood vibe. Don't miss out!
$1,050,000
3517 Avenue I Brooklyn, NY 11210
- Type:
- Single Family
- Sq.Ft.:
- n/a
- Status:
- Active
- Beds:
- 5
- Lot size:
- 0.04 Acres
- Year built:
- 1915
- Baths:
- 3.00
- MLS#:
- 486727
ADDITIONAL INFORMATION
First time in the Market, Three Family Brick, Semi-Detached, private driveway one car garage, situated in the heart of East Flatbush, comes with spacious 2brs/2brs/1br. Tenant pays all utilities, Separate boiler and hot water for each unit. no leases. comes with tenants, all paying tenants. Minutes from Flatbush junction, Brooklyn college, Midwood H.S. Target. close all public transportation. Brooklyn college 2,5 train, bus line. WON'T LAST.........
- Type:
- Apartment
- Sq.Ft.:
- n/a
- Status:
- Active
- Beds:
- 1
- Baths:
- 1.00
- MLS#:
- COMP-168566949202336
ADDITIONAL INFORMATION
Welcome to 3320 Avenue H, a charming co-op residence located in the heart of Brooklyn. This delightful 1-bedroom, 1-bathroom home offers a serene retreat with picturesque garden views and abundant natural light thanks to its southern exposure. Step inside to discover a thoughtfully designed interior featuring a total of three inviting rooms. The windowed galley kitchen is a culinary enthusiast's dream, equipped with modern stainless steel appliances, including a gas stove, dishwasher, and double refrigerator. Ample storage is provided by a convenient pantry, ensuring all your kitchen essentials have a home. The windowed bathroom offers a bright and airy space to unwind, while the bedroom provides a peaceful escape with ample room for relaxation. The layout is perfect for maximizing comfort and functionality. For added convenience, the building includes an elevator and a laundry facility, making daily chores a breeze. Security is a top priority with a video intercom system, providing peace of mind for residents. Situated in a vibrant neighborhood, this co-op offers easy access to local amenities, shopping, dining, and entertainment options. Don't miss the opportunity to own this charming home that seamlessly combines comfort, style, and convenience. Schedule a viewing today and envision the possibilities of life at 3320 Avenue H.
- Type:
- Duplex
- Sq.Ft.:
- 811
- Status:
- Active
- Beds:
- 3
- Year built:
- 2022
- Baths:
- 2.00
- MLS#:
- RPLU-33422968085
ADDITIONAL INFORMATION
The well-appointed homes at 785 East 34th Street feature sleek, stylish fixtures and finishes sure to please even the most discerning buyer. The smart, functional layouts accommodate everything from living and dining, to storage and office space. All units enjoy private outdoor living areas from tree top balconies to expansive terraces with open sky views. The open concept kitchens are modern yet timeless and feature custom finishes including crisp quartz countertops, soft-close cabinetry with LED under lighting, matte black fixtures and state of the art, stainless-steel appliance packages including LG French-door refrigerators, wi-fi enabled fan convection ranges with air fry, and Haier dishwashers. The spacious, spa-inspired bathrooms have large format, graphite grey tilework, wall-mounted vanities with under storage, and oversized deep soaking tubs with rain showers. Custom shelves and matte black fixtures offer stylish punctuation to complete the look. With multiple exposures, light streams in all day long through the oversized, double paned Pella windows and sliding glass doors. Stunning wide plank oak floors run throughout adding richness and warmth, and matte black moldings and doors tie it all together offering a cool industrial touch. Low profile Mitsubishi ceiling cassettes for heating and cooling, large laundry closets with Washer/Dryer hookups and video intercom systems complete the package. Homes are Fios/Spectrum ready as well. Unit 4C feels like a townhouse in the sky, spanning 2 floors, with 3 bedrooms, 2 full baths, and 2 private outdoor areas including an enormous terrace. Closings have commenced and four fabulous units remain at this courtly 13-unit condominium. Located on a quiet, tree-lined, residential one-way loop, which naturally minimizes the foot and vehicular traffic. Building amenities include a comfortable and elegant common lounge perfect for working from home or gathering with friends and neighbors, a bike room conveniently located on the lobby level for easy access, and a large roof deck with panoramic views. 785 East 34th street is just a short distance from Flatbush Avenue offering easy access to "The Flatbush Junction Bid", also known as "The Window to Flatbush" where ample neighborhood staples can be found including Blink Fitness, Target, Home Goods, Aldi and many other locally owned shops, boutiques, restaurants, and cafes to make everyday life convenient and enjoyable. Move around Brooklyn with the nearby 2 & 5 trains along with local buses. The complete offering terms are in an offering plan available from the Sponsor. File No. CD21-0312.WGL Lenox group LLC 4910 16th Ave, Brooklyn, NY 11204. All dimensions are approximate and subject to construction variances. Plans, layouts, and dimensions may contain minor variations from floor to floor. Sponsor reserves right to make changes in accordance with the terms of the offering plan. Equal housing opportunity.
$2,000,000
564 E 23rd St New York, NY 11210
- Type:
- Townhouse
- Sq.Ft.:
- 3,262
- Status:
- Active
- Beds:
- 7
- Year built:
- 1910
- Baths:
- 4.00
- MLS#:
- RPLU-5123201245
ADDITIONAL INFORMATION
Welcome to 564 E23rd Street! Nestled on the peaceful, tree-lined streets of Ditmas Park, this beautifully preserved Colonial-style home is the perfect blend of charm, space, and opportunity. Boasting 7 spacious bedrooms, 4 full baths, and over 3,250 sq. ft. of living space, this home sits on an expansive 5,000 sq. ft. lot, offering a generous backyard, a detached garage, and a driveway that accommodates up to 4 cars. Originally designed as a 3-family home, 564 E23rd Street is currently configured as a 2-family residence, making it an instant income generator. Whether you're seeking a multi-generational living arrangement, an investment opportunity, or the perfect foundation to create your dream single-family home, this property offers the ultimate in flexibility and potential. From the moment you arrive, you'll be enchanted by the home's early 20th-century charm. Relax on the inviting front porch and watch time go by, or step inside and be greeted by grand, airy rooms bathed in natural light from oversized windows. Original parquet floors flow throughout the home, and the formal dining room proudly features a freehand Al Fresco mural created by a previous owner. And, the kitchen offers a cozy breakfast nook, ideal for morning coffee gatherings. The extra-wide stairwell leading to the second-floor apartment is highlighted by a stunning stained-glass window, casting a beautiful spectrum of light. The upstairs unit is move-in ready, featuring an eat-in kitchen, full bath, and two bright, equally sized bedrooms. This space can easily be duplexed with the parlor floor or extended into the third-floor potential 1-bedroom unit, providing endless possibilities. The fully finished basement is perfect for hosting extended family or guests. Recent upgrades, including a new boiler, hot water heater, electrical wiring, and utility meters, ensure that the home is not only beautiful but also in excellent working order. Conveniently located close to Newkirk Plaza's Q and B trains and Flatbush Junction's 2 and 5 trains, 564 E23rd Street offers easy access to everything vibrant Brooklyn has to offer plus a warm suburb feel. Enjoy local Brooklyn College's recreational facilities, including its gorgeous pool, and discover all the neighborhood has to offer. This home is all about immediate gratification and untapped potential. Schedule a viewing today and start imagining your future in this gracious, timeless property.
$1,299,000
1454 E 28th St Brooklyn, NY 11210
- Type:
- Single Family
- Sq.Ft.:
- n/a
- Status:
- Active
- Beds:
- n/a
- Lot size:
- 0.07 Acres
- Year built:
- 1940
- Baths:
- 3.00
- MLS#:
- 486570
ADDITIONAL INFORMATION
Solid brick 2 family. First floor and basement need TLC. Second floor all redone. Wide driveway. Big backyard. Suitable for 2 family or to convert to a large 1 family. Great block!!!
- Type:
- Apartment
- Sq.Ft.:
- 915
- Status:
- Active
- Beds:
- 2
- Year built:
- 2008
- Baths:
- 2.00
- MLS#:
- OLRS-00012081838
ADDITIONAL INFORMATION
Welcome to apartment 3B at the Midwood Manor Condominium. This full floor 2 bedroom, 2 bathroom home is in excellent condition and move in ready. Step into the foyer and kick off your shoes before you enter into the living space. The spacious living room gets great sunlight through the large windows and features recessed lighting and pristine hardwood floors. The large open kitchen has stainless steel appliances, ample counter space to meal prep and an abundance of cabinets. The living and sleeping areas are conveniently separated from each other. As you follow the hallway towards the bedrooms you will find a large closet, the washer dryer and second full bathroom. The second bedroom has a large closet and comfortably fits a queen size bed. The primary bedroom will easily accommodate a king sized bed with ample room for additional furniture and comes complete with an en-suite bathroom. The flooring in both bedrooms was updated with hardwood (originally carpeted). The air conditioning and heat is through the wall units, with one in each bedroom and one in the living room. The apartment has a video intercom system. A large storage room in the basement is also included. The Midwood Manor Condominium consists of 7 buildings with 4 apartments in each building on a dead end street and has an A rating for energy efficiency. The building is less than .5 miles to the 2 and 5 train at Brooklyn College and you will never be short of shopping options along Flatbush Avenue and Nostrand Avenue.
- Type:
- Co-Op
- Sq.Ft.:
- 650
- Status:
- Active
- Beds:
- 1
- Year built:
- 1950
- Baths:
- 1.00
- MLS#:
- 486554
ADDITIONAL INFORMATION
One bedroom Co-Op unit features: New video intercom entry system, finished original hardwood floors & freshly painted walls. Galley kitchen with stainless steel appliances. Large Bedroom with three windows that accommodates a full king-size bedroom set with ample closets. Well-maintained building with a live-in super, landscaped courtyard, onsite laundry room. Monthly maintenance $507.00 which includes gas, heat, electricity, hot water & taxes. Short distance to #2 & #5 Subway and MTA Buses: B6, B11, B41, B44, B103LTD, BM2 & Q35. Brooklyn College and Flatbush Junction Shopping District is just minutes away.
$899,999
1050 E 31st St Brooklyn, NY 11210
- Type:
- Single Family
- Sq.Ft.:
- n/a
- Status:
- Active
- Beds:
- 3
- Lot size:
- 0.05 Acres
- Year built:
- 1925
- Baths:
- 1.00
- MLS#:
- 3582350
ADDITIONAL INFORMATION
Charming semi-detached single family home available for sale in heart of beautiful Midwood, Brooklyn neighborhood. Home sits on a 20x105 lot and provides parking, garage and outdoor space. Home is approximately 1,652 sq. ft. (14x44 building size). Home is located near houses of worship, schools, parks and more! Don't miss this great Fixer-Upper Opportunity!
- Type:
- Apartment
- Sq.Ft.:
- n/a
- Status:
- Active
- Beds:
- n/a
- Year built:
- 1931
- Baths:
- 1.00
- MLS#:
- RPLU-5123213247
ADDITIONAL INFORMATION
This top-floor studio apartment is conveniently located near Brooklyn College in the Flatbush area of Brooklyn. It features a newly renovated kitchen with stainless steel appliances, quartz countertops, and fresh cabinetry. The foyer, suitable for dining, includes two full-sized closets. A spacious living/sleeping area and a sizable dressing area outside the updated bathroom are also part of the layout. The building offers an on-site superintendent, central laundry facilities, and bike and cold storage, subject to fees and a waiting list. The neighborhood boasts excellent shopping and dining options, along with access to the 2 and 5 subway lines and express bus services to Manhattan.
$1,149,900
3421 Avenue I Brooklyn, NY 11210
- Type:
- Single Family
- Sq.Ft.:
- n/a
- Status:
- Active
- Beds:
- n/a
- Lot size:
- 0.05 Acres
- Year built:
- 1915
- Baths:
- 13.00
- MLS#:
- 485951
ADDITIONAL INFORMATION
Attention developers, investors and builders. Amazing opportunity with approved plans ALT1 to convert existing vacant building to 6 unit boutique condominium or luxury rental. Plans available upon request.
- Type:
- Co-Op
- Sq.Ft.:
- 1,100
- Status:
- Active
- Beds:
- 2
- Year built:
- 1941
- Baths:
- 1.00
- MLS#:
- 486110
ADDITIONAL INFORMATION
This lovely spacious 2 bedroom 1 bathroom co-op for sale is a â??must seeâ??. It is located in an immaculate, well maintained pre-war building nestled within a quiet tree-lined neighborhood among single family homes. Unit boasts arched doorways, 9 ft. ceilings, original hardwood floors, ceiling moldings and multiple large closets throughout. Several large windows in unit contribute to a bright and sunny home. The front door opens to a surprisingly large Living and Dining Room combination â?? a pleasure to come home to as well as welcoming friends and families! Not to be undermined is the well laid out galley kitchen with plenty cabinets for storage. The unit also boasts a newly updated â??spa inspiredâ?? bathroom. This Elevator Building has a live-in Superintendent and live-out Porter. Also available are Card Laundry, Storage Units and Bike Room facilities for an additional fee. A beautiful garden area with seating is also provided for outdoor relaxation! The building is located near the Nostrand/Flatbush Avenue â??Junctionâ??, Brooklyn College and their newly re-built Performing Arts Center. Access to the #2 and #5 trains and multiple bus lines are minutes away. Nearby shopping hub include Target, Home Goods, Modellâ??s, Blink Fitness, etc., in addition to several Restaurants - all within short distance. This co-op apartment isnâ??t going to last â?? schedule your showing before itâ??s gone!
$2,200,000
1298 Rogers Ave Brooklyn, NY 11210
- Type:
- Townhouse
- Sq.Ft.:
- n/a
- Status:
- Active
- Beds:
- 32
- Baths:
- 8.00
- MLS#:
- RPLU-716123198573
ADDITIONAL INFORMATION
East Flatbush Corner Foster Avenue & Rogers Avenue 8 FamilyFlatbush Brooklyn College Vicinity Income producer! Rogers Avenue FULLY detached ALL brick well maintained legal 8 Family! Each apartment consists of 3 bedrooms with Living room & Dining in EACH Apartment!! 24 Bedrooms!! 2 Vacancies!! Huge, private fenced side & yard! Full Finished basement with 2 entrances and high ceiling! New gas burner with 2 new gas HWH! New electrical! Don't miss out on this huge 34 x 52 building size 8,000 sq ft on 52 x 59 lot size 3,248 sq ft R5B Zoning with separate yard for 6-8 car gated private parking! 7% Cap rate with great upside potential! We have keys 2 vacancy! Great location- Minutes to Brooklyn College, Shopping, Trains & much more!! No Violation!!! CLEAN!!! huge PRICE REDUCTION
$1,995,000
1057 E 21st St Brooklyn, NY 11210
- Type:
- Townhouse
- Sq.Ft.:
- 720
- Status:
- Active
- Beds:
- 5
- Year built:
- 1920
- Baths:
- 5.00
- MLS#:
- RPLU-33423172450
ADDITIONAL INFORMATION
Welcome to 1057 East 21st Street -a distinguished detached one-family home nestled in the heart of Midwood. This residence spans four levels, blending modernity with classic charm. Upon entering the home, you are greeted by a welcoming foyer that leads into a light-filled living room, complete with a beautifully adorned fireplace-an inviting space perfect for both intimate gatherings and relaxed lounging. Adjacent to the living room, a versatile den serves as a cozy library or home office, offering a quiet retreat that adapts to your needs. The formal dining room exudes classic charm and sets the stage for memorable dinners and special occasions. Throughout the first floor, newly installed wood floors and the comfort of a split-unit AC system ensuring a modern convenience. Just off the dining room, the fully renovated kitchen awaits. Featuring high-end appliances, custom cabinetry, and a cozy breakfast nook, this kitchen is both functional and stylish-ideal for everyday meals or culinary adventures. The second-floor houses three generously sized bedrooms, each designed with a focus on comfort and style. Ample closet space in every room and large windows bathe the rooms with natural light. The beautifully updated shared bathroom features modern fixtures, making it both functional and contemporary The spacious master suite includes a wall-to-wall closet and a newly renovated en-suite bathroom with a luxurious walk-in shower, offering complete privacy. As you ascend to the third floor, you'll discover a newly renovated, windowed marble bathroom with a walk-in shower. This level includes two additional well-sized bedrooms, perfect for guests or a growing family. Ample storage throughout ensures plenty of room for all your belongings. The fully finished basement offers valuable extra living space, enhancing the home's versatility and functionality. It features two additional bedrooms, ideal for guests, a playroom for recreation or relaxation, and a fully renovated bathroom. The dedicated laundry room adds convenience and practicality, making this basement a fantastic bonus that expands the home's living options. Call to schedule an appointment.
$899,000
1153 E 40th St Brooklyn, NY 11210
- Type:
- Single Family
- Sq.Ft.:
- n/a
- Status:
- Active
- Beds:
- 5
- Lot size:
- 0.05 Acres
- Year built:
- 1925
- Baths:
- 3.00
- MLS#:
- 485973
ADDITIONAL INFORMATION
This Spacious Two Family Home Is Situated In A Highly Sought-After Flatland Neighborhood. Second Floor Features Versatile Layout With Two Bedrooms, Large Living Room, Eat In Kitchen & Full Bathroom. On The First Floor You Will Find Three Bedrooms, Living Room, Kitchen, Full Bath And Access To A Nice Private Backyard. This Well Maintained Property Offers More Space In A Full Finished Basement While A Shared Driveway Leads To A Detached One Car Garage. It Will Not Only Meet All Your Living Needs But It Also Makes An Ideal Investment As A Rental Property With Strong Income Potential.
$1,350,000
1925 Albany Ave Brooklyn, NY 11210
- Type:
- Other
- Sq.Ft.:
- n/a
- Status:
- Active
- Beds:
- 6
- Year built:
- 1925
- Baths:
- 5.00
- MLS#:
- 3577951
ADDITIONAL INFORMATION
Extraordinary and enormous 2-family home with a fully finished basement just hitting the market on Albany Avenue in the heart of Flatlands! This gorgeous, newly remodeled multi-family sits on a huge 40 by 100 square foot lot, so there's plenty of room for multiple vehicles, not to mention a detached 2-car garage in back! This beauty has all the space you'll need too, with a 3-bedroom, 2-bathroom unit on the ground floor and another 3-bedroom, 2-bathroom unit on the top floor, complete with its own full-width covered balcony! Both apartments are entirely renovated with split heating and cooling systems, lovely hardwood floors throughout and also modern kitchens with stainless steel appliances and center-cut island counters that accentuate the open concept design of the kitchen/living room layout! Each of the 5 bathrooms are also brand-new, with stylish fixtures and modern accents, the fifth one you'll find in the oversized basement that has its own private entrance! If you're looking for a really big 3 over 3 with finished basement in Brooklyn, this is the one! Ready to go on day one! This great place is between Avenue's J and K, a couple of blocks from Amersfort Park and Flatbush Avenue! Gorgeous, gut-renovated, oversized multi-family homes with finished basements and loads of private parking don't last long! Call for your private showing today!
$1,150,000
1367 E 27th St Brooklyn, NY 11210
- Type:
- Single Family
- Sq.Ft.:
- n/a
- Status:
- Active
- Beds:
- 3
- Lot size:
- 0.05 Acres
- Year built:
- 1925
- Baths:
- 2.00
- MLS#:
- 3574771
ADDITIONAL INFORMATION
Welcome to a single-family home with an exceptional layout, and location. One of the most prestigious and desirable blocks. Situated on a tree-lined block, enjoy the close proximity to many shuls. The modern totally renovated home boasts abundant light, oversized windows and a finished modern basement.
- Type:
- Apartment
- Sq.Ft.:
- n/a
- Status:
- Active
- Beds:
- 3
- Year built:
- 1963
- Baths:
- 2.00
- MLS#:
- RPLU-5123162700
ADDITIONAL INFORMATION
Often Sought, Rarely Found! Step into this spacious, 1,200 sq. ft. mid-century gem, meticulously designed and fully renovated in the well-maintained Norma co-op. Every detail has been thoughtfully curated by the designer-owners to create a stylish and comfortable living space. Upon entering, you're greeted by two generous double closets for added convenience. The welcoming foyer seamlessly transitions into a large living and dining area, bathed in natural light from Western exposures and complemented by dimmable recessed lighting. This space offers lovely views of treetops and the iconic golden dome of Brooklyn College, just blocks away. Off the foyer, the expansive modern kitchen is a home chef's dream, featuring custom cabinetry, a stunning Italian mosaic marble backsplash, brass accents, quartz countertops, a wide and deep stainless steel kitchen sink, an 18-inch dishwasher, a cabinet-depth French door refrigerator, and a separate under-counter beverage cooler. This "classic six" is currently configured as two full bedrooms plus a spacious, windowed flex space, this apartment adapts to your current and future needs. The primary bedroom boasts a walk-in closet, while both bedrooms are equipped with stylish ceiling fans. The two bathrooms in this unit perfectly blend form and function. The spa-inspired main bathroom features Italian porcelain floor tiles with a wood-look finish, Italian ceramic wall tiles, moisture-proof linen-look wallpaper, a custom bathtub with a natural stone top, a frameless glass shower door with integrated shelves, a rainfall shower with a handheld option, and a sleek one-piece Toto toilet. The ensuite bathroom is equally luxurious, with Italian porcelain floor tiles inlaid with brass, moisture-proof Art Deco-style wallpaper, and a rainfall shower. The entire unit is outfitted with handsome Pergo laminate flooring (with a lifetime warranty), hardwood Shaker-style doors with brass handles, modern baseboards and door frames. West Elm wood and brass curtain rods, two new through-the-wall GE AC units, and modern brass lighting throughout, creating a cohesive and elegant design. Step outside to your private balcony, an enviable space perfect for morning coffee, evening wine, or potted gardening. The Norma co-op, an elevator building in Flatbush, is ideally located near shopping, public transportation, and Brooklyn College. The building offers 24/7 door attendants, ground-floor laundry facilities, a live-in superintendent, bike storage, and a parking garage (currently with a waitlist). Residents also have access to the beautiful outdoor pool just steps away at the neighboring Philip Howard Building. Additionally, this co-op allows for a 10% down payment, making it an attractive option for buyers. Please note that 3215 Avenue H is a no-pet building. The neighborhood offers a variety of conveniences, including Target, HomeGoods, and the new Aldi grocery store, all within blocks of the co-op. Starbucks and Brooklyn College, with its athletic facilities, are also nearby. Excellent transportation options include the 2 and 5 trains and city buses just two blocks away. Additionally, the building is only a 20-minute drive to Riis Beach. Don't miss out on this fantastic unit-come see it and start living your designer life!
$1,899,995
2750 Bedford Ave Brooklyn, NY 11210
- Type:
- Single Family
- Sq.Ft.:
- n/a
- Status:
- Active
- Beds:
- 7
- Lot size:
- 0.09 Acres
- Year built:
- 1920
- Baths:
- 4.00
- MLS#:
- 3574230
ADDITIONAL INFORMATION
Property is in Turn-Key Condition. Beautiful 1920 Mansion Style wood work, pocket sliding doors, wide dual entrance Stairs, 2 working Mozaic Fireplaces This is Must see
$859,000
960 E 32nd St Brooklyn, NY 11210
- Type:
- Single Family
- Sq.Ft.:
- 1,560
- Status:
- Active
- Beds:
- 4
- Lot size:
- 0.05 Acres
- Year built:
- 1915
- Baths:
- 3.00
- MLS#:
- 485290
ADDITIONAL INFORMATION
Welcome to this charming brick home, where classic style meets modern comfort. As you come into the inviting entrance, you'll immediately notice the warmth of the hardwood flooring that extends through the spacious dining room, perfect for family gatherings and entertaining. The living room is ideal for relaxing, while the modern kitchen impresses with gleaming white cabinetry, offering both beauty and functionality. A convenient half-bathroom and laundry area add to the main floor's practicality. Come outside to the backyard, your own private oasis for outdoor enjoyment. Upstairs, you'll find a full hallway bathroom and four generously sized bedrooms, each adorned with beautiful wood flooring. The sun-drenched bedrooms create a welcoming atmosphere, perfect for rest and relaxation. But there's more! There is a fully finished basement, complete with a private front entrance. This versatile space features a tastefully decorated bathroom, two large bedrooms, and a well-appointed kitchen and dining area. This basement is ready to meet your needs. There's future potential for a parking spot. Don't miss out on the potential and charm this home has to offer!
$1,775,000
1315 E 37th St Brooklyn, NY 11210
- Type:
- Single Family
- Sq.Ft.:
- n/a
- Status:
- Active
- Beds:
- n/a
- Lot size:
- 0.07 Acres
- Year built:
- 2004
- Baths:
- 5.00
- MLS#:
- 485464
ADDITIONAL INFORMATION
A distinguished three-story Victorian residence offering a perfect blend of elegance and modern convenience. Key Features: - 7 Bedrooms and 4.5 Baths: Ample space for family and guests across three levels. - Spacious Living and Dining Rooms: Separate living and dining rooms for entertaining or intimate gatherings. - Cozy Den: Retreat to the den for relaxation or casual lounging. - Full Kitchen: Culinary enthusiast's dream with stone countertops, expansive island, and high-end appliances. - Features: Separate meat and dairy sinks, dishwashers, and countertops. - High-End Appliances: Subzero refrigerator and freezer, Wolf oven. - Serene Backyard: Ideal for outdoor enjoyment and al fresco dining. - Private Driveway: Convenient parking with a private driveway. - Central Air Conditioning: Year-round comfort with central air conditioning. - Laundry Room: Convenient laundry room for added ease. - Basement: Additional storage space, large storage room. - Fireplace: Gather around the fireplace for warmth and ambiance. Experience the perfect harmony of timeless elegance and modern functionality. Schedule your tour today and discover your new dream home.
IDX information is provided exclusively for consumers’ personal, non-commercial use, that it may not be used for any purpose other than to identify prospective properties consumers may be interested in purchasing, and that the data is deemed reliable but is not guaranteed accurate by the MLS. Per New York legal requirement, click here for the Standard Operating Procedures. Copyright 2024 Real Estate Board of New York. All rights reserved.

Listings courtesy of One Key MLS as distributed by MLS GRID. Based on information submitted to the MLS GRID as of 11/13/2024. All data is obtained from various sources and may not have been verified by broker or MLS GRID. Supplied Open House Information is subject to change without notice. All information should be independently reviewed and verified for accuracy. Properties may or may not be listed by the office/agent presenting the information. Properties displayed may be listed or sold by various participants in the MLS. Per New York legal requirement, click here for the Standard Operating Procedures. Copyright 2024, OneKey MLS, Inc. All Rights Reserved.
The information is being provided by Brooklyn MLS. Information deemed reliable but not guaranteed. Information is provided for consumers’ personal, non-commercial use, and may not be used for any purpose other than the identification of potential properties for purchase. Per New York legal requirement, click here for the Standard Operating Procedures. Copyright 2024 Brooklyn MLS. All Rights Reserved.
Brooklyn Real Estate
The median home value in Brooklyn, NY is $677,200. This is lower than the county median home value of $756,900. The national median home value is $338,100. The average price of homes sold in Brooklyn, NY is $677,200. Approximately 30.01% of Brooklyn homes are owned, compared to 60.51% rented, while 9.48% are vacant. Brooklyn real estate listings include condos, townhomes, and single family homes for sale. Commercial properties are also available. If you see a property you’re interested in, contact a Brooklyn real estate agent to arrange a tour today!
Brooklyn, New York 11210 has a population of 8,736,047. Brooklyn 11210 is less family-centric than the surrounding county with 27.43% of the households containing married families with children. The county average for households married with children is 28.9%.
The median household income in Brooklyn, New York 11210 is $70,663. The median household income for the surrounding county is $67,753 compared to the national median of $69,021. The median age of people living in Brooklyn 11210 is 37.3 years.
Brooklyn Weather
The average high temperature in July is 84.2 degrees, with an average low temperature in January of 26.1 degrees. The average rainfall is approximately 46.6 inches per year, with 25.3 inches of snow per year.
