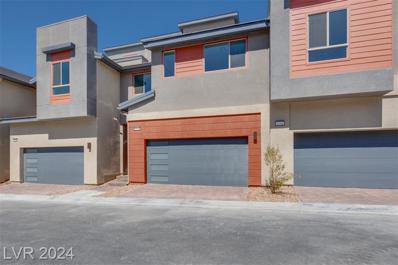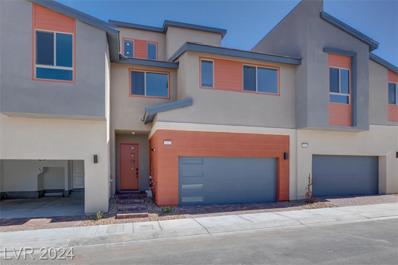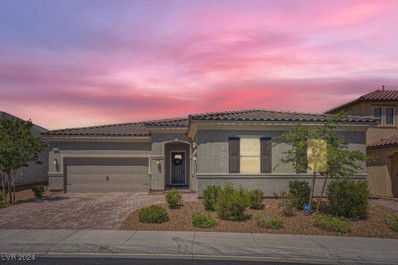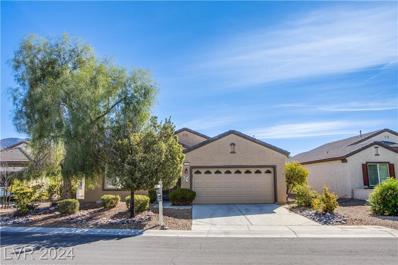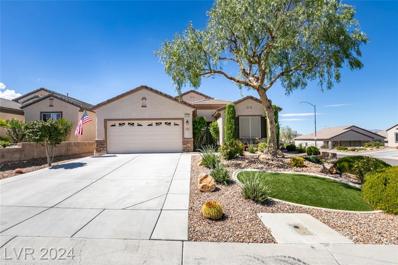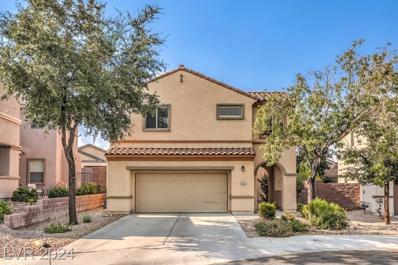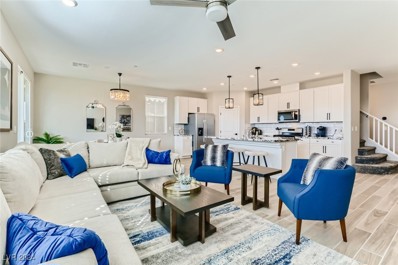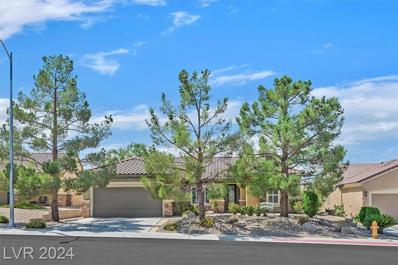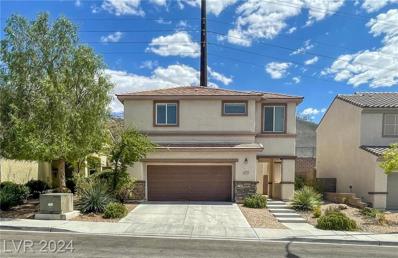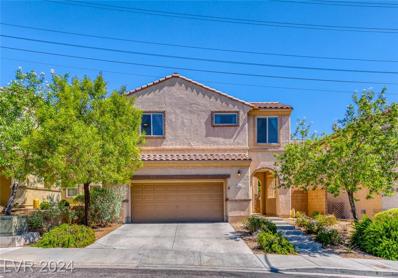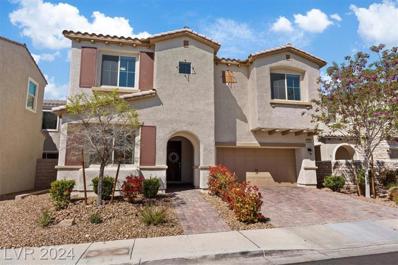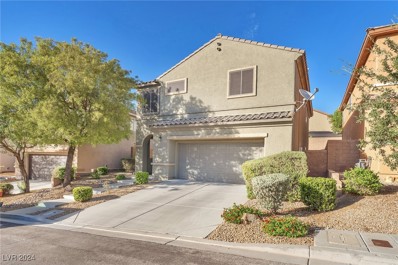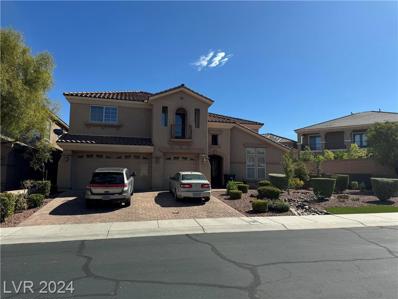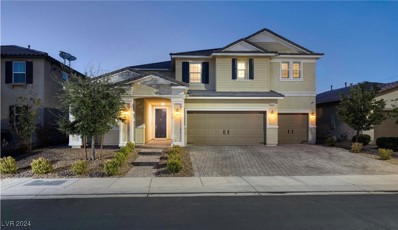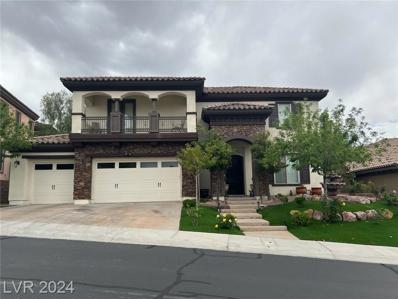Henderson NV Homes for Rent
- Type:
- Townhouse
- Sq.Ft.:
- 2,020
- Status:
- Active
- Beds:
- 3
- Lot size:
- 0.05 Acres
- Year built:
- 2024
- Baths:
- 3.00
- MLS#:
- 2620768
- Subdivision:
- Inspirada Pod 5-4
ADDITIONAL INFORMATION
Options, financing, and closing costs incentives available. Speak to on-site sales agent for details. Amazing modern brand new 3 story townhome in desirable Inspirada. This townhome has many features throughout. The spacious kitchen boasts a beautiful quartz island and countertops, with brown cabinets. The living room is just off the kitchen and overlooks the landscaped backyard. Upstairs boasts large loft, laundry room, primary and two secondary bedrooms. The primary bedroom is large with en suite bath boasting double sinks and shower only. Enjoy the rooftop deck with views!
- Type:
- Townhouse
- Sq.Ft.:
- 2,020
- Status:
- Active
- Beds:
- 3
- Lot size:
- 0.05 Acres
- Year built:
- 2024
- Baths:
- 3.00
- MLS#:
- 2620578
- Subdivision:
- Inspirada Pod 5-4
ADDITIONAL INFORMATION
Options, financing, and closing costs incentives available. Speak to on-site sales agent for details. Amazing modern brand new 3 story townhome in desirable Inspirada. This townhome has many features throughout. The spacious kitchen boasts a beautiful quartz island and countertops, with brown cabinets. The living room is just off the kitchen and overlooks the landscaped backyard. Upstairs boasts large loft, laundry room, primary and two secondary bedrooms. The primary bedroom is large with en suite bath boasting double sinks and shower only. Enjoy the rooftop deck with views!
- Type:
- Single Family
- Sq.Ft.:
- 2,476
- Status:
- Active
- Beds:
- 3
- Lot size:
- 0.17 Acres
- Year built:
- 2018
- Baths:
- 3.00
- MLS#:
- 2620486
- Subdivision:
- Inspirada Pod 3-1 Phase 2
ADDITIONAL INFORMATION
Oh my, what a find... This Stunning Home resides in the highly sought-after community of Inspirada. A must-see home with 3 Bedrooms / a Den / 2.5 Bath / a 3 Car Garage with a private back yard and pool. The gourmet kitchen is highly upgraded with stainless steel appliances, custom cabinets, a double oven, kitchen island, pantry, crown molding, and overlooks the Living and Dining room. Please take note of the shudders throughout, ceiling Fans, open floorplan, no neighbors behind, the large covered patio, and fully landscaped back yard. The primary bedroom is incredibly spacious with a primary bath including both a large shower and soaking tub, double vanity, and custom shelving in the walk-in closet. A must-see home!
- Type:
- Single Family
- Sq.Ft.:
- 1,768
- Status:
- Active
- Beds:
- 3
- Lot size:
- 0.14 Acres
- Year built:
- 2004
- Baths:
- 2.00
- MLS#:
- 2620044
- Subdivision:
- Solera-Sub 1
ADDITIONAL INFORMATION
OPEN HOUSE NOVEMBER 17th 11am-2pm**FANTASTIC 3 BEDROOM 2 BATH 1 STORY HOME IN A 55+ COMMUNITY IN ANTHEM SOLERA** ALL UPGRADED WITH HARD SURFACE FLOORING THROUGHOUT** SOLAR PANELS FOR LOW ELECTRIC BILLS PAID AND INCLUDED IN PRICE **BRIGHT LIT UP KITCHEN WITH BREAKFAST BAR- CORIAN COUNTERS & A NOOK ** FULLY FENCED BACKYARD WITH EXTENDED COVERED PATIO AND MATURE LANDSCAPING** PRIMARY BEDROOM HAS WALKIN BATHROOM WITH CUSTOM SAFE STEP SUPER WALK IN TUB* * BEAUTIFL NEIGHBORHOOD WITH MANY AMENTIES INCLUDING CLUBHOUSE, POOL, FITNESS CENTER, TENNIS & PICKLEBALL** SO MUCH TO DO!! ***** SOLAR PANELS ALREADY ON PROPERTY AND WILL BE PAID OFF AT CLOSE OF ESCROW***
- Type:
- Single Family
- Sq.Ft.:
- 1,596
- Status:
- Active
- Beds:
- 2
- Lot size:
- 0.23 Acres
- Year built:
- 2004
- Baths:
- 2.00
- MLS#:
- 2618104
- Subdivision:
- Solera-Sub 15
ADDITIONAL INFORMATION
One Of A Kind LARGE LOT in Solera 55+ Community! Located In A Cul-De-Sac, This Home Sits On A HUGE 10,000 SqFt Lot W/ Some Of The BEST Curb Appeal Around Featuring Vibrant Desert Landscaping In Front & Back. Large Open Living Area W/ Two Gallery Windows - Painting A Beautiful Scenery of The Colorful Backyard & Mountain Views. Breakfast Bar, Pantry & Recently Remodeled Cabinets (2019) in Kitchen. Two Bedrooms & A Spacious Den Allow For Adequate Space Needed - Use As An Office, Craft Room, Collectors Room, Etc! Large Primary Bedroom W/ Stunning Backyard View, Walk-in Closet & Large Private En-Suite W/ Double Sinks & Tub/Shower Combo W/ Built-in Shelves. Serene Backyard W/ Drop Shades On Covered Patio & Elevated Deck W/ Staircase To Soak In The Views. All Yard Decor To Stay. Whole House Water Filter, Pipe Cleaning System & Electronic Air Filter. Newer AC (2017). Energy Efficient Solar Panels At $63/M! Tons Of Recreational Activities & Outstanding Social Calendar For Residents To Enjoy.
- Type:
- Single Family
- Sq.Ft.:
- 1,768
- Status:
- Active
- Beds:
- 3
- Lot size:
- 0.14 Acres
- Year built:
- 2006
- Baths:
- 2.00
- MLS#:
- 2618281
- Subdivision:
- Solera-Sub 13
ADDITIONAL INFORMATION
Welcome to 2549 Venus Star, a charming home located in the 55+ community at Solera in Henderson. This beautifully maintained residence features a spacious open floor plan with abundant natural light. This home offers 3 generous bedrooms, including a spacious primary suite with a walk-in closet and spa-like bathroom. An additional den provides flexible space for an office or hobby room. Enjoy the serene backyard from the covered patio, perfect for relaxing. Solera residents have access to the club house, fitness centers, swimming pools, tennis courts, and various social activities. Conveniently located near shopping, dining, and outdoor recreation, this home is a gem in the premier 55+ community of Solera. Schedule your private tour today!
- Type:
- Single Family
- Sq.Ft.:
- 2,090
- Status:
- Active
- Beds:
- 3
- Lot size:
- 0.1 Acres
- Year built:
- 2006
- Baths:
- 3.00
- MLS#:
- 2616185
- Subdivision:
- Provence Sub 2
ADDITIONAL INFORMATION
Amazing home on a premium elevated cul-de-sac lot in Castillo at Madeira Canyon. You will love this location right near Madeira Canyon Park with direct trail access from the cul-de-sac. Sunsets and mountain views are captivating. This popular floor plan creates an enjoyable space to entertain or relax thanks to the open-concept family room and natural light pouring in. Kitchen is complemented by all new LG brand stainless steel appliances, granite counters, mega sink, walk-in pantry, and sleek white cabinetry. Remodeled primary bathroom features new tile shower, new fixtures, and new concrete countertop. Secondary bathroom has also been remodeled with new tub, new tile, new fixtures, and new concrete counter. Contemporary home features many updates and upgrades such as remodeled bathrooms, new Levolor blinds, new hardwood laminate floors, ceiling fans, and a new water heater 2023. Peaceful backyard offers a sense of privacy highlighted by paver stone patio and attractive landscape.
- Type:
- Single Family
- Sq.Ft.:
- 2,112
- Status:
- Active
- Beds:
- 4
- Lot size:
- 0.08 Acres
- Year built:
- 2022
- Baths:
- 3.00
- MLS#:
- 2616658
- Subdivision:
- Inspirada Pod 7-2
ADDITIONAL INFORMATION
Your dream home awaits! Stunning residence in highly desired Inspirada boasts 4 bedrooms and a loft. Step into a backyard designed for entertainment, featuring a dedicated play area and enhanced lights to brighten your outdoor gatherings. The backyard is also equipped with a relocated water line and extended gas line to the built in BBQ. Enjoy the new custom wood shelves in the pantry, complemented by sleek quartz countertops, additional cabinets with modern pulls, and two extra electric outlets for added convenience. In the kitchen, a new backsplash and elegant trim under the cabinets add a touch of sophistication. Additional touches include a custom decorative wall by the front door. All bathrooms have been enhanced with stylish mirror frames and updated lighting above each mirror. The laundry room now offers ample storage with newly installed cabinets above. This home is a true blend of luxury and practicality, designed to meet all your needs.
- Type:
- Single Family
- Sq.Ft.:
- 2,467
- Status:
- Active
- Beds:
- 5
- Lot size:
- 0.09 Acres
- Year built:
- 2021
- Baths:
- 3.00
- MLS#:
- 2616508
- Subdivision:
- Inspirada Pod 7-2
ADDITIONAL INFORMATION
Nestled in the highly sought-after and rapidly expanding Inspirada community, this like-new 5-bedroom home is a true gem on a rare private lot with no rear neighbors and beautiful mountain views. Lightly used and meticulously maintained, this residence boasts modern finishes throughout and an open floor plan that effortlessly adapts to any lifestyle. The spacious backyard features a covered patio, putting green, and ample lounging areas. Conveniently located just minutes from wonderful parks, walking trails, brand-new shops, and an array of other amenities, this home offers the perfect blend of tranquility and convenience. Experience the best of Inspirada living in this exquisite property.
- Type:
- Single Family
- Sq.Ft.:
- 1,844
- Status:
- Active
- Beds:
- 3
- Lot size:
- 0.12 Acres
- Year built:
- 2018
- Baths:
- 2.00
- MLS#:
- 2614510
- Subdivision:
- Inspirada Pod 4-3
ADDITIONAL INFORMATION
Oversized private lot on the edge of the map with incredible mountain views! It's not just a home, it's a lifestyle! This hard-to-find 3-bedroom (1849 KB Model w/office/den) is an entertainer's dream w/open cozy floorplan. Enjoy*PAID OFF SOLAR/SID&LIDS! Turnkey w/built-ins, roman shades, engineered hardwood flooring. LOCATION LOCATION LOCATION provides views from the tastefully landscaped patio/garden and tranquil outdoor retreat. NO REAR NEIGHBORS just stunning sunrises and mountain views! This home is the epitome of the lifestyle in the highly sought-after master-planned community of INSPIRADA in West Henderson, NV.**Inspirada boasts an array of amenities including pools, parks, playgrounds, tennis + PICKLEBALL! On the south edge minutes from the 15 fwy and CA to visit the FAM, the new Montagna sports/dog park, Pinecrest Academy, St Rose Square shopping center. A community always buzzing with events, farmersâ?? markets + year-round Holiday fun. Schedule your SHOWING today!
- Type:
- Single Family
- Sq.Ft.:
- 2,096
- Status:
- Active
- Beds:
- 2
- Lot size:
- 0.17 Acres
- Year built:
- 2006
- Baths:
- 2.00
- MLS#:
- 2613380
- Subdivision:
- Sun City Anthem
ADDITIONAL INFORMATION
$30K Price Improvement! Welcome to this Beautiful One Owner Immaculate Highly sought after Lincoln model in Sun City Anthem master planned community! This 2 bed 2-bath home offers a perfect blend of comfort & style, w/a spacious open floor plan that's ideal for both entertaining & everyday living. newer irrigation to landscaping! Once inside, you'll be greeted by an inviting living area w/ built-in surround system, w/plenty of natural light & elegant diagonal tile flooring throughout. Kitchen w/upgraded granite countertops, ample cabinetry, breakfast bar, & area w/cozy eat in kitchen dining. The primary suite is a retreat featuring large sitting area, large walk-in closet, a convenient door to backyard, & bathroom w/dual sinks, separate tub & shower. The backyard is complete w/a covered patio & gas stub ready for your BBQ! Peace of mind w/a Newer A/C & Heating Unit! Welcome to your Beautiful home in one of the Highest rated 55 plus age encouraged development w/over 50 Fabulous Clubs.
- Type:
- Single Family
- Sq.Ft.:
- 1,610
- Status:
- Active
- Beds:
- 2
- Lot size:
- 0.13 Acres
- Year built:
- 2007
- Baths:
- 2.00
- MLS#:
- 2613153
- Subdivision:
- Sun City Anthem
ADDITIONAL INFORMATION
FABULOUS PRICE REDUCTION!!!! Meticulously maintained. Greeted w/a Beautiful Pebble Tec driveway & walkway to your Security door. Note the Brick walls surrounding back yard giving privacy featuring a lrg Extended patio & Cover, w/2 side sunshades helps w/Sun Protection. Gas stub for BBQ. This great home comes complete w/2 Bedrooms w/Den*Large Diagonal Tile flooring*Carpet in 2 Bedrooms*Granite Counter Tops*Upgraded Appliances*Plantation Shutters, Stainless Steel kitchen appliances, Washer, Dryer & Refrigerator*Soft Water Conditioner* & Newer . Epoxy garage floor. Newer Irrigation. Located in the elevated Sun City Anthem area, one of the highest rated 55+ Communities in the Nation featuring always updated Clubhouses, Over 50 Clubs, Two Rec. Centers, indoor & outdoor pools, tennis, pickleball & bocce courts, indoor walking track, aerobic rooms, billiard pool hall, complete gym/fitness center, & meeting spaces. Two Golf Courses w/in Sun City Anthem. Great life style in this 55+ community.
- Type:
- Townhouse
- Sq.Ft.:
- 2,144
- Status:
- Active
- Beds:
- 4
- Lot size:
- 0.03 Acres
- Year built:
- 2023
- Baths:
- 4.00
- MLS#:
- 2613094
- Subdivision:
- Inspirada Town Center Parcel 19
ADDITIONAL INFORMATION
PRISTINE LIKE-NEW HIGHLY UPGRADED TOLL BROTHERS LUXURY TOWNHOME IN HEART OF INSPIRADA! ROOFTOP TERRACE DECK OFFERS 360 DEGREE STRIP, CITY, MOUNTAIN VIEWS WITH BUILT-IN BBQ*3-STORY HOME FEATURES 4 BED, 3.5 BATHS*1ST FLOOR INCLUDES BEDROOM NEXT TO FULL BATHâ??IDEAL FOR 2ND-GEN LIVING OR GUESTS*ALL BATHROOMS HAVE BEEN COMPLETELY RENOVATED WITH NEW SHOWERS/TUBS, TILE FLOORS, CUSTOM MIRRORS TO THE CEILING, GLASS SLIDING DOORS*TRANQUIL COURTYARD*NEW UPGRADED LUXURY VINYL AND TILE THROUGHOUT-NO CARPET FOR LOW MAINTENANCE*NEW CEILING FANS, LIGHTS, FIXTURES, ELECTRIC DRAPES*FORMAL LIVING ROOM FEATURES CEILING FAN & BALCONY*OPEN CONCEPT GOURMET KITCHEN HAS STAINLESS STEEL APPLIANCES, BUILT-IN MICROWAVE & OVEN, QUARTZ COUNTERTOPS, BREAKFAST BAR/COUNTER, ISLAND, GARDEN WINDOW, GAS COOKTOP*HUGE PRIMARY SUITE OFFERS 2 SINKS, SHOWER, WALK-IN CLOSET*2-CAR GARAGE INCLUDES TANKLESS WATER HEATER & WATER SOFTENER LOOPE*NEARBY SHOPPING, DINING, ENTERTAINMENT, & FREEWAY ACCESS
- Type:
- Single Family
- Sq.Ft.:
- 2,090
- Status:
- Active
- Beds:
- 3
- Lot size:
- 0.09 Acres
- Year built:
- 2006
- Baths:
- 3.00
- MLS#:
- 2612941
- Subdivision:
- Anthem Highlands
ADDITIONAL INFORMATION
Gorgeous 3 bedrooms, 2 1/2 baths and generous size loft located in highly desirable Anthem Highlands, surrounded by trails and parks. Brand new luxury vinyl flooring throughout the entire house. New custom paint and new 5.5 ' baseboards. For the cooking enthusiasts the kitchen features a brand-new gas stove, dishwasher, microwave and refrigerator. Nice private backyard for relaxation. Plus, the 2-car garage and ample storage make it both practical and convenient.
- Type:
- Single Family
- Sq.Ft.:
- 2,090
- Status:
- Active
- Beds:
- 3
- Lot size:
- 0.09 Acres
- Year built:
- 2006
- Baths:
- 3.00
- MLS#:
- 2610391
- Subdivision:
- Anthem Highlands
ADDITIONAL INFORMATION
Beautifully maintained 3 bedroom + loft home in the Anthem Highlands community! Private backyard with covered patio and fire pit for cozy evenings. 6.3 Kw solar system, newer lush carpet, formal dining area currently being used as a sitting area, and additional dining area off kitchen. Oversized primary bedroom upstairs with ensuite bathroom, dual sinks, soaking tub and glass enclosed shower. Loft separates primary bedroom from 2 additional bedrooms. Both secondary bedrooms are 14x10 and share a jack & Jill style bath, with tub and toilet separated by a door. Laundry room upstairs, washer & dryer included! Kitchen features a corner pantry, Bosch dishwasher, and fridge is included! Be sure to view the virtual tour!
- Type:
- Single Family
- Sq.Ft.:
- 1,666
- Status:
- Active
- Beds:
- 3
- Lot size:
- 0.15 Acres
- Year built:
- 2005
- Baths:
- 2.00
- MLS#:
- 2609632
- Subdivision:
- Anthem Highlands
ADDITIONAL INFORMATION
TWO STORY HOME IN ANTHEM HIGHLANDS, PROPERTY IS LOCATED ON A CORNER LOT NEXT TO A CUL DE SAC. OPEN FLOORPLAN WITH A FIRE PLACE IN THE LIVING ROOM.
- Type:
- Single Family
- Sq.Ft.:
- 3,155
- Status:
- Active
- Beds:
- 5
- Lot size:
- 0.13 Acres
- Year built:
- 2007
- Baths:
- 3.00
- MLS#:
- 2611038
- Subdivision:
- Ravenstone At Anthem
ADDITIONAL INFORMATION
Exceptional Anthem Home with Paid-Off Solar! Beautiful 5-bedroom, 3-bathroom home offers incredible value with a nearly new solar system that has your electric bill at just $20 and even earns credits, plus a 240V plug for electric vehicles. Inside, enjoy upgraded flooring, solar screens, fresh neutral paint. The formal living room features high ceilings. The kitchen boasts expansive granite counters, a large island, and a study area. Family room includes a fireplace and access to the outdoor space. A convenient bedroom & full bath on the main floor, alongside a laundry room with sink and cabinets. Upstairs, find three spacious bedrooms, a full bath , and a luxurious primary suite with a two-way fireplace, dual vanities, walk-in closet, tub, and separate shower. The low-maintenance backyard offers a covered patio and container garden. Located near walking trails and a park with a splash pad.***The seller will provide a one-year AHS home warranty for peace of mind with a $1000 cap.
- Type:
- Single Family
- Sq.Ft.:
- 3,592
- Status:
- Active
- Beds:
- 5
- Lot size:
- 0.12 Acres
- Year built:
- 2018
- Baths:
- 5.00
- MLS#:
- 2611937
- Subdivision:
- Inspirada Pod 3-2
ADDITIONAL INFORMATION
This property offers an exceptional blend of location, community & remarkable upgrades, making it a standout choice. Featuring a versatile jr primary suite downstairs, complete w/a bedroom, living room, full bathroom & space for a kitchenette, it provides flexibility & convenience. The kitchen boasts custom cabinets, stylish countertops, SS appliances & a sleek backsplash, creating a contemporary culinary haven. With an open floor plan, vaulted ceilings & ample natural light, the home exudes spaciousness & warmth. The generously sized great room is enhanced by surround sound, while the dining area offers elegance & comfort. Upstairs, a loft with custom lighting adds a touch of sophistication. Primary bedroom, w.its own stunning bath & spacious closet, promises luxury & relaxation with spectacular views of the surrounding mountains. Outside, a vast covered patio awaits, overlooking a pool/spa oasis. Don't miss the opportunity to experience all this and moreâ??schedule your viewing today!
- Type:
- Single Family
- Sq.Ft.:
- 2,090
- Status:
- Active
- Beds:
- 3
- Lot size:
- 0.11 Acres
- Year built:
- 2006
- Baths:
- 3.00
- MLS#:
- 2611697
- Subdivision:
- Anthem Highlands
ADDITIONAL INFORMATION
Welcome to 2656 Strichen Avenue, a beautiful 3-bedroom, 2.5-bath home on a spacious lot in Henderson! This home boasts an open floor plan, perfect for modern living, and a kitchen ideal for entertaining. The upstairs bedrooms offer ample space with ceiling fans in each. The fully paid-off solar system adds tremendous energy savings and value. The backyard is a true gem, offering a fantastic outdoor space for gatherings, gardening, or relaxation. Situated in a desirable location, you're close to shopping, dining, and recreation. Enjoy peace of mind with a home that combines comfort, sustainability, and an amazing outdoor lifestyle.
- Type:
- Single Family
- Sq.Ft.:
- 2,380
- Status:
- Active
- Beds:
- 4
- Lot size:
- 0.15 Acres
- Year built:
- 2017
- Baths:
- 4.00
- MLS#:
- 2610997
- Subdivision:
- Inspirada Pod 4-1
ADDITIONAL INFORMATION
Welcome to a tastefully designed home with an appealing neutral color paint scheme throughout. The primary bedroom boasts a spacious walk-in closet. The en-suite bathroom is a haven of relaxation with a separate tub and shower, complemented by double sinks for convenience. The kitchen is a chef's delight, featuring an accent backsplash and all stainless steel appliances. The kitchen is a chef's dream with a walk-in pantry for ample storage. Some areas of the home have benefited from a partial flooring replacement, adding to its fresh, modern feel. The fenced-in backyard offers privacy, and the covered patio is perfect for outdoor entertaining. This home is a must-see for those seeking a blend of comfort and style. This home has been virtually staged to illustrate its potential.
$1,050,000
2742 Kingclaven Drive Henderson, NV 89044
- Type:
- Single Family
- Sq.Ft.:
- 4,932
- Status:
- Active
- Beds:
- 5
- Lot size:
- 0.26 Acres
- Year built:
- 2007
- Baths:
- 4.00
- MLS#:
- 2610647
- Subdivision:
- Earlstone Estates At Anthem
ADDITIONAL INFORMATION
GORGEOUS 2-STORY HOME IN THE HEART OF ANTHEM, LOCATED IN A GATED COMMUNITY!* 5 BEDROOMS, 4 BATHROOMS, PLUS A DEN THAT CAN EASILY BE CONVERTED INTO A 6TH BEDROOM*SITUATED ON AN OVERSIZED LOT* STEP INSIDE AND BE GREETED BY A BEAUTIFUL CASCADING STAIRCASE LEADING TO THE FORMAL LIVING ROOM WITH NATURAL LIGHT AND VAULTED CEILINGS* JUST OFF THE LIVING ROOM IS THE FORMAL DINING ROOM, HIGHLIGHTED BY GORGEOUS ARCHWAYS* THE CHEF'S KITCHEN FEATURES CUSTOM CHERRY CABINETS WITH AMPLE STORAGE, STAINLESS STEEL APPLIANCES, DOUBLE BUILT-IN OVENS, A PANTRY, BREAKFAST BAR, DINING NOOK, AND ACCESS TO THE BACKYARD* FAMILY ROOM OFF THE KITCHEN WITH A CEILING FAN AND GAS FIREPLACE* THE LUXURIOUS MASTER SUITE SPANS TWO STORIES, LEADING TO A SITTING ROOM, WALK-IN CLOSET, AND VAULTED CEILINGS* MASTER BATHROOM INCLUDES DOUBLE SINKS, A MAKEUP SEATING AREA, SEPARATE TUB, AND SHOWER*ALL BEDROOMS HAVE CEILING FANS* BACKYARD FEATURES LOW-MAINTENANCE LANDSCAPING AND A PRIVATE GOLF PUTTING GREEN*
$1,159,000
3152 Tronzano Avenue Henderson, NV 89044
- Type:
- Single Family
- Sq.Ft.:
- 4,342
- Status:
- Active
- Beds:
- 5
- Lot size:
- 0.15 Acres
- Year built:
- 2016
- Baths:
- 5.00
- MLS#:
- 2596070
- Subdivision:
- Kb Home At South Edge Pod 2-4
ADDITIONAL INFORMATION
Welcome home to a fresh and beautifully appointed property in a rare gated Inspirada enclave, The Terraces.This unique floor plan offers a square footage of over 4,300. *Assumable VA loan * The expansive gourmet island kitchen features quartz countertops, professional stainless steel appliances, generous cabinet space and a big pantry. A full guest suite with a private bathroom is downstairs with designer LVP flooring throughout lower level. Premium carpeting in upstairs bedrooms. The home has gorgeous decorator light fixtures and ceiling fans. A huge entertaining loft/game room, and an even bigger primary suite greet you upstairs. There are four bedrooms upstairs each with walk-in closets; large, separate primary suite his and hers walk-in closets with connection to laundry room through closet; 3-car garage with plenty of storage racks, epoxy floor, & cabinets.A beautiful backyard with covered patio, sparkling pool and spa. You donâ??t want to miss this amazing property .
- Type:
- Single Family
- Sq.Ft.:
- 2,495
- Status:
- Active
- Beds:
- 4
- Lot size:
- 0.11 Acres
- Year built:
- 2017
- Baths:
- 4.00
- MLS#:
- 2605312
- Subdivision:
- Inspirada Pod 2-2 Phase 2 2nd Amd
ADDITIONAL INFORMATION
Charming 4 Bed, 4 Bath home nestled in the beautiful master planned community of Inspirada! Dual Primary Suites; up & down! Delightful open layout w/lots of natural lighting thanks to marvelous vaulted ceilings in the family room. Water softener & epoxy floors in the garage. Gourmet kitchen w/impressive features such as white subway backsplash, quartz countertops, oversized island, burner cooktop, built-in oven microwave combo & upgraded cabinetry. New plank vinyl flooring upstairs. One primary bed downstairs w/full bath & walk-in closet. Large 2nd primary bed upstairs separated by cozy loft area & guest bedrooms, w/walk-in closet, soothing tub & walk-in shower. Dual double-slider doors inviting you to an indoor/outdoor courtyard, with park views, prime for entertaining guests. Pergola covered porch & patio apparatus w/bistro lighting. Perfect ambiance for entertaining, relaxing or simply enjoying the outdoors. This home comes equipped with solar power for energy efficiency year-round.
- Type:
- Single Family
- Sq.Ft.:
- 1,610
- Status:
- Active
- Beds:
- 3
- Lot size:
- 0.14 Acres
- Year built:
- 2006
- Baths:
- 2.00
- MLS#:
- 2608559
- Subdivision:
- Sun City Anthem
ADDITIONAL INFORMATION
Welcome home to Sun City Anthem and this low-maintenance Virginia model that's ready to move-in. This home boasts three bedrooms, two baths, a brand new garage door, newer A/C and water heater, and includes all appliances. The backyard is large, private, and easy to take care of. Enjoy the golf cart life with this home's close proximity to all the best that Sun City offers including Anthem, Independence, and Liberty Recreation Centers. Take in the view 800 feet above the Las Vegas skyline overlooking Revere Golf Club. This home blends the respite of the foothills while being close to all that West Henderson has to offer.
$1,950,000
2768 Liberation Drive Henderson, NV 89044
- Type:
- Single Family
- Sq.Ft.:
- 4,805
- Status:
- Active
- Beds:
- 5
- Lot size:
- 0.23 Acres
- Year built:
- 2006
- Baths:
- 6.00
- MLS#:
- 2607988
- Subdivision:
- Provence Cntry Club Parcel 1
ADDITIONAL INFORMATION
This stunning 5 bedroom and 5.5 bathroom home in guard gated Club At Madeira Canyon is a can't miss! The spacious floor plan includes a hydraulic elevator, fresh new paint, hardwood floors throughout the entire upstairs, stainless steel appliances, brand new pool deck, new carpet, intercom system, and a wine cooler. Additional features include wooden tray ceilings, central vac, epoxy garage floors, water softener, crown moulding, plantation shutters, and a gourmet kitchen with a butlerâ??s pantry. Master suite features 2 massive walk-in closets and a gorgeous view of the private pool from the balcony. The front upstairs bedroom also features a balcony with breathtaking mountain and strip views! The Madeira Canyon neighborhood offers many amenities including a gym, pool, tennis courts, pickleball courts, and a full basketball court as well as many social events. Conveniently located near highly rated schools, grocery store, and restaurants. Don't miss out on this gem!

The data relating to real estate for sale on this web site comes in part from the INTERNET DATA EXCHANGE Program of the Greater Las Vegas Association of REALTORS® MLS. Real estate listings held by brokerage firms other than this site owner are marked with the IDX logo. GLVAR deems information reliable but not guaranteed. Information provided for consumers' personal, non-commercial use and may not be used for any purpose other than to identify prospective properties consumers may be interested in purchasing. Copyright 2024, by the Greater Las Vegas Association of REALTORS MLS. All rights reserved.
Henderson Real Estate
The median home value in Henderson, NV is $449,100. This is higher than the county median home value of $407,300. The national median home value is $338,100. The average price of homes sold in Henderson, NV is $449,100. Approximately 59.41% of Henderson homes are owned, compared to 32.59% rented, while 8% are vacant. Henderson real estate listings include condos, townhomes, and single family homes for sale. Commercial properties are also available. If you see a property you’re interested in, contact a Henderson real estate agent to arrange a tour today!
Henderson, Nevada 89044 has a population of 311,250. Henderson 89044 is more family-centric than the surrounding county with 29.24% of the households containing married families with children. The county average for households married with children is 28.53%.
The median household income in Henderson, Nevada 89044 is $79,611. The median household income for the surrounding county is $64,210 compared to the national median of $69,021. The median age of people living in Henderson 89044 is 42.3 years.
Henderson Weather
The average high temperature in July is 104.2 degrees, with an average low temperature in January of 38 degrees. The average rainfall is approximately 4.9 inches per year, with 0.2 inches of snow per year.
