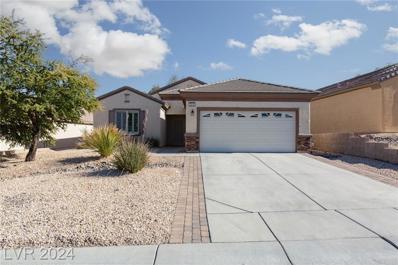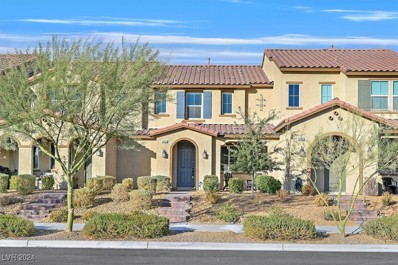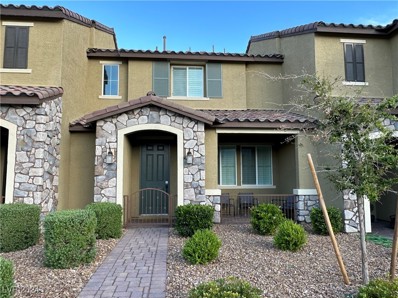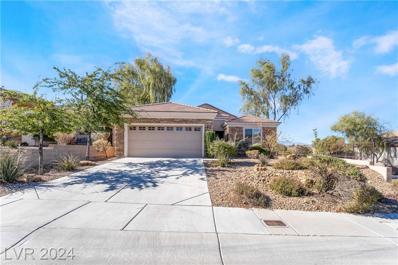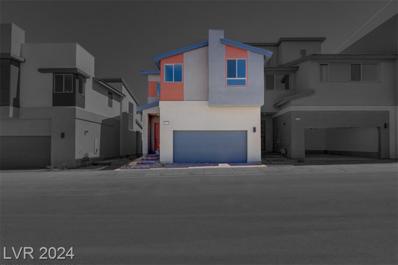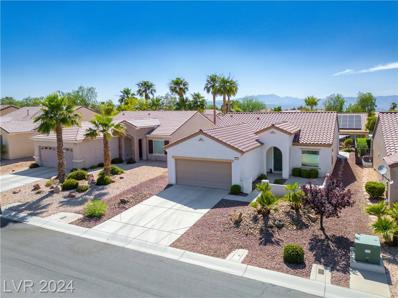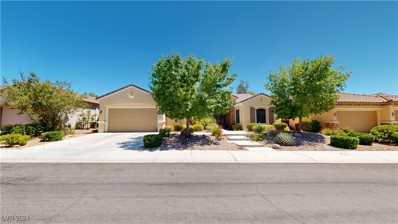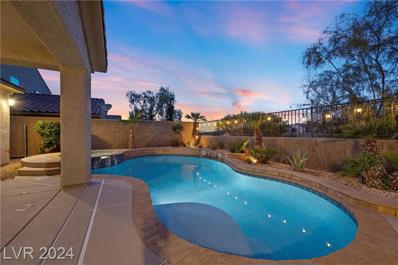Henderson NV Homes for Rent
- Type:
- Single Family
- Sq.Ft.:
- 1,768
- Status:
- Active
- Beds:
- 3
- Lot size:
- 0.12 Acres
- Year built:
- 2005
- Baths:
- 2.00
- MLS#:
- 2633140
- Subdivision:
- Solera-Sub 6
ADDITIONAL INFORMATION
Welcome to this meticulously maintained 3-bedroom, 2-bath home located in the highly sought-after Solera community, an exclusive active adult neighborhood in Henderson.This charming single-story home offers a perfect blend of comfort and convenience.The spacious open plan is designed for easy living, with a modern kitchen featuring all stainless steel appliances, ideal for the home chef. Step outside to the tranquil backyard, where you'll find a beautifully landscaped oasis with desert landscaping and low-maintenance synthetic turf, providing the perfect setting for relaxation or entertaining guests. The covered patio offers a shaded retreat, ideal for enjoying the peaceful surroundings. This home is move-in ready and boasts a combination of style, functionality, and a serene outdoor space. Enjoy all the amenities and lifestyle that Solera has to offer, making it the perfect place to call home! Simply Safe alarm sys, 2 yr old water softener, water heater new 2020, plantation shutters!
- Type:
- Single Family
- Sq.Ft.:
- 1,596
- Status:
- Active
- Beds:
- 2
- Lot size:
- 0.15 Acres
- Year built:
- 2005
- Baths:
- 2.00
- MLS#:
- 2633577
- Subdivision:
- Solera-Sub 7
ADDITIONAL INFORMATION
Charming Single-Story Home in Solera at Anthem â?? Your Perfect Oasis in Henderson! Welcome to your dream home nestled in the tranquil and sought-after 55+ community of Solera at Anthem in Henderson, Nevada. This beautifully designed 2-bedroom, 2-bathroom, single-story home is a perfect blend of comfort, style, and convenience, offering a serene retreat for retirees or anyone looking for a low-maintenance lifestyle in a vibrant neighborhood. Situated in the prestigious Anthem area, Solera offers easy access to shopping, dining, entertainment, and medical facilities. The nearby Green Valley Ranch Resort, The District at Green Valley Ranch, and Anthem Hills Park provide endless opportunities for leisure and recreation. Plus, youâ??re just a short drive from the Las Vegas Strip and McCarran International Airport. Enjoy the state-of-the-art community center with fitness facilities, indoor/outdoor swimming pool and spa, tennis and pickleball courts, bocce ball and other social activities!
- Type:
- Single Family
- Sq.Ft.:
- 1,596
- Status:
- Active
- Beds:
- 2
- Lot size:
- 0.12 Acres
- Year built:
- 2004
- Baths:
- 2.00
- MLS#:
- 2633501
- Subdivision:
- Solera-Sub 2
ADDITIONAL INFORMATION
Welcome to this beautifully renovated "PRICED RIGHT" Whitney model 2 bed 2 bath PLUS den! Located in one of the best 55+ communities in Henderson. You will enjoy new paint, new quartz counters, new stainless steel undermount sink, new ceiling fans, new Luxury waterproof laminate wood plank flooring, new toilets, new stainless steel appliances, new faucets at all sinks and more. Cute enclosed patio for a relaxing time. It's not just a home; it is a lifestyle. Indoor pools and indoor and outdoor jacuzzi, clubhouse, bocce ball court, lounge, card room, conference room, arts and crafts room, dance studio, computer room, events center, fitness center, tennis court. Tons of activities like bingo, poker, needle group, singles club and many more. Fitness classes like zumba, line dancing, yoga and more. Priced aggressively for quick sale! SID PAID IN FULL.
- Type:
- Townhouse
- Sq.Ft.:
- 1,736
- Status:
- Active
- Beds:
- 3
- Lot size:
- 0.05 Acres
- Year built:
- 2021
- Baths:
- 3.00
- MLS#:
- 2632247
- Subdivision:
- Inspirada Pod 5-3
ADDITIONAL INFORMATION
Located in the vibrant community of Inspirada, this 3-bedroom, 2.5-bathroom townhouse offers a spacious and thoughtfully designed layout. The open-concept kitchen features white shaker cabinets, an oversized island, white quartz countertops, and stainless steel appliancesâ??perfect for gatherings. The oversized primary bedroom is a relaxing retreat, with scenic views of Sloan Canyon Mountains and a luxurious glass-enclosed walk-in shower. Two additional bedrooms share a full bathroom, providing comfortable accommodations for guests. This home includes a private two-car garage at the rear, equipped with a tankless water heater and water softener. Residents of Inspirada enjoy an active lifestyle with access to 6 beautifully designed parks. Amenities include multiple sports fields for baseball, soccer, pickleball, and tennis, as well as community pools and scenic hiking trails. Inspirada truly blends the best of outdoor recreation and modern living.
- Type:
- Townhouse
- Sq.Ft.:
- 1,366
- Status:
- Active
- Beds:
- 2
- Lot size:
- 0.04 Acres
- Year built:
- 2020
- Baths:
- 3.00
- MLS#:
- 2631420
- Subdivision:
- Inspirada Pod 5-3
ADDITIONAL INFORMATION
Beautiful like-new Townhome in West Henderson's vibrant community of Inspirada! With 2 Bedrooms & 2 1/2 Baths, this thoughtful floor plan is comfortable & efficient. Open Concept living area downstairs with Tile Floors seamlessly connects Great Room & Dining area. Kitchen is the perfect work triangle complete with Granite Counters, Custom Tile backsplash & spacious Pantry. Upstairs are 2 Primary Suites - each with their own bathroom & spacious walk-in closets separated by a convenient Laundry Room. 2 Car Garage, Tankless Water Heater, Water Softener & all appliances included. Enjoy Beautiful mountain views and sunsets from your front porch in addition to the walkability of the community. With close proximity to the new Montagna Park, the quality of life is enhanced by a wide variety of recreation: Walking Trails, Pickle Ball Courts, Sports Fields, Picnic Areas & the renowned Sloan Canyon for hikes. Residents enjoy year round access to resident only swimming pools. Don't miss this!
- Type:
- Townhouse
- Sq.Ft.:
- 1,366
- Status:
- Active
- Beds:
- 2
- Lot size:
- 0.04 Acres
- Year built:
- 2020
- Baths:
- 3.00
- MLS#:
- 2632648
- Subdivision:
- Inspirada Pod 5-3
ADDITIONAL INFORMATION
Move-in-ready two-story townhouse offers TWO generously sized upstairs Primary Suites that provide comfort and privacy, 2.5 baths, 1,366 SqFt of open-concept living space. Enjoy elegant quartz counters, window shutters throughout, convenient upstairs laundry room. With all the stainless steel appliances included, upgraded cabinets and sleek modern finishes, this newer-built home is perfect for easy living. Front porch with sitting area to enjoy the serenity. Attached 2 car garage provides extra storage space. Community Pool & Clubhouse nearby. Property located in vibrant Henderson, just 20 min from the Airport, 8 min from Raiders Headquarters, and surrounded by dining options, parks, library, grocery, banks, coffee places. Possible Loan Assumption opportunity! We can also help with (DPA) Down-Payment Assistance Program. (Stair-lift chair can be re-installed if needed as shown in photo. Furniture & household items are not included in the sale). Welcome Home!
- Type:
- Single Family
- Sq.Ft.:
- 2,835
- Status:
- Active
- Beds:
- 3
- Lot size:
- 0.17 Acres
- Year built:
- 2006
- Baths:
- 3.00
- MLS#:
- 2632569
- Subdivision:
- Provence Sub 6
ADDITIONAL INFORMATION
Discover this elusive single-story home boasting panoramic VIEWS of the Las Vegas Strip, city skyline & serene mountains! This home features three bedrooms and three full bathrooms, including a 2nd bedroom that serves as a second primary with an attached bath! The 3rd bedroom also offers direct access to a full bathroom, ensuring total privacy for each occupant! Upon entering the private courtyard, you're greeted by soaring 10-foot ceilings and a highly desirable floor plan. Situated on an elevated lot with a drop-off at the rear, this property offers unparalleled privacy and stunning views of Sunrises and Sunsets! An office provides the potential for a 4th bedroom! The garage is equipped with ample cabinets for storage and includes a water softener. Located near lush parks, entertainment venues including an upcoming Stations Casino, restaurants, the Raiders practice facility, trails, this unique opportunity presents the perfect blend of elegance and convenience!!
- Type:
- Single Family
- Sq.Ft.:
- 1,596
- Status:
- Active
- Beds:
- 2
- Lot size:
- 0.13 Acres
- Year built:
- 2005
- Baths:
- 2.00
- MLS#:
- 2632327
- Subdivision:
- Solera-Sub 6
ADDITIONAL INFORMATION
Beautiful Solera 1-story home on a corner lot! Spacious open floor plan with tile flooring, neutral tones. The kitchen features maple cabinets, stainless steel appliances, granite counters and all appliances included. Owner suite has a huge walk in closet and ensuite with dual sinks and shower. Additional features include a secondary bedroom & den, secondary bathroom with walk-in tub, ceiling fans, alarm system, water softener system. 2 car garage with storage. Covered patio with gate for pets and beautiful mountain views. All situated in the highly desirable Solera at Anthem 55+ community with loads of amenities - pool, spa, tennis courts, pickleball courts, fitness center, clubhouse.
- Type:
- Single Family
- Sq.Ft.:
- 2,827
- Status:
- Active
- Beds:
- 3
- Lot size:
- 0.2 Acres
- Year built:
- 2006
- Baths:
- 4.00
- MLS#:
- 2632729
- Subdivision:
- Sun City Anthem
ADDITIONAL INFORMATION
This stunning property offers a wealth of luxurious amenities (too many to mention) designed for ultimate comfort and style. Featuring a spacious 459 sqft casita, perfect for guests or as a private retreat. The front courtyard is a serene oasis, complete with a cozy firepit that's ideal for entertaining or relaxing on cool evenings. Private backyard provides serene paradise with an outdoor stove for warmth and putting green, ensuring memorable entertaining experiences. Inside,home boasts an office or den, providing a versatile space for work or leisure. The atmosphere continues with beautiful hardwood flooring throughout and a cozy fireplace that adds warmth and charm to the living area.The primary bedroom is a generous sanctuary,a perfect blend of space and tranquility. Whether you are hosting friends, or seeking a peaceful night in, this home is designed to enrich your lifestyle. Sun City Anthem known for 55+ community offering a wealth of recreational and social activities
- Type:
- Single Family
- Sq.Ft.:
- 3,775
- Status:
- Active
- Beds:
- 4
- Lot size:
- 0.24 Acres
- Year built:
- 2007
- Baths:
- 3.00
- MLS#:
- 2632544
- Subdivision:
- Provence Sub 7
ADDITIONAL INFORMATION
Spectacular Videiras pool home nestled in the hillside of the gated Anthem Highlands Hills. The property has a spacious floor plan with high vaulting ceilings, a wood/iron staircase, and a professional-style kitchen. Granite countertops, stainless steel appliances, breakfast bar, and butler pantry. Downstairs bedroom. Beautiful low-maintenance rear paradise features a pool and spa with a slide and grotto and a swim-up bar under a tiki palapa. This is truly an amazing property needing a new family. Property auction dates are: 12/22/2024-12/24/2024
- Type:
- Single Family
- Sq.Ft.:
- 1,928
- Status:
- Active
- Beds:
- 3
- Lot size:
- 0.15 Acres
- Year built:
- 2004
- Baths:
- 2.00
- MLS#:
- 2632186
- Subdivision:
- Anthem Highlands Phase 2
ADDITIONAL INFORMATION
Beautiful single story home in Anthem Highlands. This home is located in Sommerville community. Open floor plan with huge living/dinning room. Tile flooring throughout the house...easy to maintain. Kitchen has upgraded cabinets with stainless steel appliances and reverse osmosis. Plantation shutters and Ceiling fans through out. Covered patio with fully fenced landscaped yard. Cobblestone patio and beautiful palm trees. Home features solar panels that have been paid in full. Big cost saving in the summer months for the new owner. Two separate community parks, playground and walking trails.
- Type:
- Townhouse
- Sq.Ft.:
- 1,640
- Status:
- Active
- Beds:
- 2
- Lot size:
- 0.04 Acres
- Year built:
- 2024
- Baths:
- 3.00
- MLS#:
- 2631599
- Subdivision:
- Inspirada Town Center
ADDITIONAL INFORMATION
Options, financing, and closing costs incentives available. Speak to on-site sales agent for details. Beautiful modern brand new 2 story townhome in desirable Inspirada. This townhome has many features throughout. The spacious kitchen boasts a beautiful quartz island and countertops with the living room is just off the kitchen and overlooks the backyard. Upstairs boasts the spacious loft, laundry room, and primary bedroom with en suite bath boasting double sinks with lovely hardware.
- Type:
- Single Family
- Sq.Ft.:
- 1,496
- Status:
- Active
- Beds:
- 2
- Lot size:
- 0.13 Acres
- Year built:
- 2005
- Baths:
- 2.00
- MLS#:
- 2631238
- Subdivision:
- Sun City Anthem
ADDITIONAL INFORMATION
Immerse yourself in luxurious living at this impeccable 2 bed, 2 bath home in the prestigious Golf Community of Sun City Anthem. From the shaded front courtyard to the elegant tile and plush carpet floors, sleek solid surface kitchen countertops, & almond appliances, every detail exudes sophistication. Enjoy breathtaking mountain vistas from the breakfast nook & entertain effortlessly in the expansive great room leading to a serene backyard oasis with a covered patio, cascading waterfall, tranquil pond, & palm trees. Retreat to the primary bedroom with its spacious walk-in closet and opulent ensuite featuring double sinks and an oversized shower. Nestled in the heart of Sun City Anthem's exclusive community, enjoy access to three amenity-rich centers offering fitness facilities, creative arts, & more. Additional luxuries include pools, a rejuvenating spa, nearby championship golf, & scenic trailsâ??live the Anthem lifestyle where refined tranquility meets vibrant community living.
- Type:
- Single Family
- Sq.Ft.:
- 2,638
- Status:
- Active
- Beds:
- 3
- Lot size:
- 0.22 Acres
- Year built:
- 2007
- Baths:
- 3.00
- MLS#:
- 2631166
- Subdivision:
- Sun City Anthem
ADDITIONAL INFORMATION
Welcome to this desirable Saratoga model on a premium lot in the Desert Sky 55+ age restricted community of Sun City Anthem. As you approach you will be sure to notice the custom wrought iron entry gate and the beautifully upgraded glass front door takes you into a gorgeous open concept living space with shutters throughout and 20x20 neutral tile and upgraded carpet. Fully upgraded kitchen that has everything a heart could desire. Stainless steel appliances, double oven, built in microwave, 4 door cafe refrigerator, gas cooktop, granite countertops and a large island. The backyard is perfect for relaxing and watching the pond/waterfall on the extended covered patio and artificial turf. New A/C unit and hot water heater installed 2021.
$1,899,000
2820 Sisteron Court Henderson, NV 89044
- Type:
- Single Family
- Sq.Ft.:
- 4,805
- Status:
- Active
- Beds:
- 5
- Lot size:
- 0.27 Acres
- Year built:
- 2007
- Baths:
- 6.00
- MLS#:
- 2630794
- Subdivision:
- Provence Cntry Club Parcel 1
ADDITIONAL INFORMATION
Step into Grandeur: The Perfect Balance of Elegance, Comfort, and Space!. This magnificent 2 story home has been carefully crafted for an unmatched living experience. From the Impressive Madeira Canyon guard gated entrance to the Cul-de-Sac; entering the home with a jaw dropping hallway, upgraded chandeliers and dramatic sweeping staircase commands attention, setting the tone for the elegance that flows throughout the home. This elegant home offers: Den/Office with massive glass doors, super high ceilings, dramatic chandeliers, updated bathrooms, upgraded Commercial style appliances in the Chef's dream massive kitchen, Entertainer's backyard Paradise, recently tiled/plastered sparkling swimming pool, kitchen w/ BBQ grill, Palapa and bar, updated landscaping, Shutters, Stamped concrete driveway, Epoxy floor garage, Solar panels, Mountain/Strip view from balconies and more for you to see. Don't miss out on this GEM! Schedule a showing today.
- Type:
- Single Family
- Sq.Ft.:
- 2,040
- Status:
- Active
- Beds:
- 4
- Lot size:
- 0.06 Acres
- Year built:
- 2015
- Baths:
- 3.00
- MLS#:
- 2630886
- Subdivision:
- Kb Home At South Edge Pod 2-4
ADDITIONAL INFORMATION
Welcome to this Inspirada home thats centrally located near all the new shops, restaurants, parks, and future new Inspirada Station Casino. Easy access to Sloan Exit off the I15 makes commuting a breeze. Zoned for top rated schools Ellis Elementary School, Dell Webb Middle School, And Liberty High School. This home has 4 bedrooms, 3 full bath with a bed and full bath downstairs. Open concept living/dining/kitchen area. Large primary bed, bath, and walk in closet. Upstairs also has 2 larger secondary beds/bath and a large loft. Washer/dryer conveniently located on second floor as well. New carpet installed and recently painted with all appliances included! You won't want to miss this opportunity to live in the highly coveted Inspirada neighborhood with all of the amenities it offers and amazing community you can't find anywhere else in Las Vegas or Henderson! All SIDS/LIDS paid off.
- Type:
- Single Family
- Sq.Ft.:
- 2,086
- Status:
- Active
- Beds:
- 3
- Lot size:
- 0.16 Acres
- Year built:
- 2005
- Baths:
- 3.00
- MLS#:
- 2629036
- Subdivision:
- Sun City Anthem
ADDITIONAL INFORMATION
LARGE GATED COURTYARD ENTRANCE W/CASITA + FRONT COVERED PATIO*1836 SQ. FT. MAIN HOUSE+250 CASITA=2086 SQ. FT. TOTAL*BEAUTIFULLY UPDATED*SHOWS LIKE A MODEL*EXTRODINARY BUILT-INS INCLUDE 2 CUSTOM KITCHEN WINE RACKS W/HANGING GLASS SLOTS+BUILT-IN DESK,CABINETS+SHELVING IN SECONDARY BDRM*ENTERTAINMENT CENTER/CABINETS IN LIVINGRM W/DISPLAY SHELVING*KITCHEN FEATURES AN ISLAND COUNTER W/CABINETS,STAINLESS STEEL APPLIANCES,MARBLE COUNTERS & FRONT FACING DINING AREA*BEAUTIFUL LIGHTING FIXTURES*SPACIOUS FLOORPLAN W/2 BEDROOMS IN SEPARATE WINGS PLUS DETACHJED CASITA/GUEST BEDRM*TOP LINE WOOD-LAMINATE FLOORING THROUGHOUT*HUGE PRIMARY BATHRM W/EXTRA LARGE WALK-IN CLOSET & UPDATED SHOWER,DOUBLE SINK & OVAL TUB*BEDRMS ALL HAVE TOP LINE CEILING FANS WITH LIGHTS*LAUNDRYRM HAS A DESIRABLE STAINLESS STEEL FARM SINK & EXTRA CABINETRY PLUS STAINLESS STEEL WASHER & DRYER*2 WALL FLAT SCREEN TV'S ARE INCLUDED "AS IS"*FULLY FENCED BACKYARD W/LARGE COVERED PATIO*UPSCALE,IMMACULATE,WELL CARED FOR HOME IN & OUT*
- Type:
- Single Family
- Sq.Ft.:
- 3,021
- Status:
- Active
- Beds:
- 4
- Lot size:
- 0.12 Acres
- Year built:
- 2005
- Baths:
- 4.00
- MLS#:
- 2629044
- Subdivision:
- Anthem Highlands
ADDITIONAL INFORMATION
This exquisite home is nestled into the lushly landscaped rolling hills of sought after Anthem Highlands*Unique lot situated on a paseo*Iron gated wall allows for stunning views of the mountain ridge & paseo*NO direct neighbors behind*Sparkling swimming pool & raised spa with freshly painted cool deck*NEW High End premium painted exterior*NEW 2 tone High End premium interior paint package including all walls,ceilings,garage & trim*Transferable 5 year home warranty*Power Purchase Solar System*Carbon filtered salt free water softener included*Soaring ceilings as you enter*Loads of natural light*Bedroom & full bathroom DOWNSTAIRS*Cozy family room with built in entertainment center & lovely view of backyard & paseo*Gourmet chefs island kitchen with raised panel maple cabinets,granite slab counters,stainless appliances & walk in pantry*Primary suite with view of paseo, primary bathroom with dual vanities,soaking tub & walk in shower plus sizable walk in closet*Additional loft space upstairs
- Type:
- Single Family
- Sq.Ft.:
- 2,388
- Status:
- Active
- Beds:
- 3
- Lot size:
- 0.08 Acres
- Year built:
- 2020
- Baths:
- 3.00
- MLS#:
- 2630221
- Subdivision:
- Inspirada Town Center - Arden Capri Strada
ADDITIONAL INFORMATION
Nestled in the highly sought-after Inspirada community, this Tri Pointe home is offering an exceptional blend of comfort, elegance, and convenience. This property features 3 spacious bedrooms and 3 full bathrooms, providing ample space for family living and entertaining. Upon entering, you are greeted by an inviting open floor plan bathed in natural light. Including a convenient downstairs bedroom with a full bathroom. The kitchen boasts upgraded cabinets and top-of-the-line appliances. Upstairs loft, perfect for additional living space or a home office. The primary bedroom is spacious and filled with natural light. The primary closet has been professionally upgraded with advanced organization features, and high-end finishes to maximize both style and functionality. One of the bedrooms features a built-in Murphy bed with a high-quality desk combination. The backyard showcases a low-maintenance, professionally designed combination of artificial grass and cement blocks.
$1,145,000
2112 Silent Echoes Drive Henderson, NV 89044
- Type:
- Single Family
- Sq.Ft.:
- 3,172
- Status:
- Active
- Beds:
- 2
- Lot size:
- 0.17 Acres
- Year built:
- 2006
- Baths:
- 3.00
- MLS#:
- 2630061
- Subdivision:
- Sun City Anthem
ADDITIONAL INFORMATION
A charleston model with 2 bedroom and den, and 3 car garage. A beautiful home with magnificient view of mountains, city and strip lights, coupled with a solar heated pool, dancing fountains, fire pits, and viewing platform. Study can double or easily be turned into an additional guest room. 2nd bedroom is a second master suite with connecting bath. Kitchen has large breakfast island, like new appliances, granite counters and recessed lights. Both formal living room and family room have beautiful views of the mountains and city, and spectacular veiws of sunrise. Property is in the same block as the LIberty Center where you can enjoy exercise rooms with state of the art exercise equipments, dancing classes, 3 swimming pools including an indoor warm current pool, an outdoor spa and multiple game and party rooms at your disposal. There are also new new pickle ball courts and tennis courts, as well as hiking trails for all outdoor enthusiasts.
- Type:
- Single Family
- Sq.Ft.:
- 2,112
- Status:
- Active
- Beds:
- 4
- Lot size:
- 0.08 Acres
- Year built:
- 2022
- Baths:
- 3.00
- MLS#:
- 2629896
- Subdivision:
- Inspirada Town Center -Parcel 1
ADDITIONAL INFORMATION
This awesome INSPIRADA home with mountain views is nearly new and move-in ready. The 4 bedroom home has bedroom located downstairs with adjacent bathroom. The gourmet kitchen has many upgrades that include custom 42 inch, double roll out track cabinets, spacious walk-in pantry, upgraded granite countertop and all stainless steel appliances stay with property. Living room area has surround sound for your entertaining enjoyment. Private backyard with covered patio and mountain view.
$1,300,000
2567 Speyburn Avenue Henderson, NV 89044
- Type:
- Single Family
- Sq.Ft.:
- 3,240
- Status:
- Active
- Beds:
- 5
- Lot size:
- 0.14 Acres
- Year built:
- 2020
- Baths:
- 3.00
- MLS#:
- 2629483
- Subdivision:
- Inspirada Pod 7-3
ADDITIONAL INFORMATION
Experience luxury living in this elegant 2-story home in the sought-after Inspirada community. This stunning residence features 5 bedrooms, including a convenient first-floor bedroom and bath, and a spacious loft perfect for family activities and 3 bathrooms with. The gourmet kitchen is a chef's dream with European style cabinets, a beautiful waterfall island, a 48" refrigerator, and a wine fridge. First floor and stairs are adorned with rich wood flooring, while the second floor features Luxury vinyl. Step outside to your private oasis with a heated pool and spa, modern landscaping, a waterfall and fireplace, built-in BBQs (one gas and one charcoal), and a charming gazebo. The property also includes a 4-car garage for ample parking and storage. Inspirada community offers lots of amenities, including pools, parks, playgrounds, and tennis courts, ensuring a vibrant and active lifestyle. Don't miss the chance to own this exquisite home. Contact Mehdi Arefi today for a private showing.
- Type:
- Single Family
- Sq.Ft.:
- 3,612
- Status:
- Active
- Beds:
- 5
- Lot size:
- 0.27 Acres
- Year built:
- 2007
- Baths:
- 5.00
- MLS#:
- 2622721
- Subdivision:
- Provence Sub 7
ADDITIONAL INFORMATION
Madeira Canyon Living is where it's at. Over 3600 square foot home on a quarter acre lot nestled in the Henderson Foothills. Experience the peace and tranquility of this special area. Walking trails, shopping nearby, golf and other outdoor recreation at your disposal. 5 bedrooms, 4.5 bath with primary bedroom downstairs. This estate home features a casita, guest quarter just across from the courtyard of the main house. Kitchen is a chef's dream. Plenty of counter space and natural light throughout. Covered patio with low maintenance yard is ready for fall cookouts.
- Type:
- Single Family
- Sq.Ft.:
- 1,610
- Status:
- Active
- Beds:
- 2
- Lot size:
- 0.2 Acres
- Year built:
- 2006
- Baths:
- 2.00
- MLS#:
- 2629383
- Subdivision:
- Sun City Anthem
ADDITIONAL INFORMATION
Charming Virginia model in the top-rated 55+ Del Webb community! Nestled at the end of a peaceful cul-de-sac with no rear neighbors, this well-maintained single-story home offers a spacious open floor plan w/two bedrooms & separate office. The bright, airy layout includes a kitchen w/granite countertops, a large breakfast bar, stainless steel appliances, and abundant natural light, opening to welcoming living area. The primary suite, featuring brand-new carpet, includes backyard access, walk-in closet, and luxurious en suite bath. Step outside to the oversized, low-maintenance backyard with large covered patio, offering privacy and space for relaxation. Enjoy fantastic community amenities, including private hiking trails, Liberty Center's pickleball and tennis courts, fitness center, pools, and vibrant clubhouse. Plus, access two additional clubhouses, indoor/outdoor pools, championship golf courses, and a variety of social clubs. Embrace the active lifestyle you've been looking for!
- Type:
- Single Family
- Sq.Ft.:
- 2,480
- Status:
- Active
- Beds:
- 4
- Lot size:
- 0.11 Acres
- Year built:
- 2012
- Baths:
- 3.00
- MLS#:
- 2629268
- Subdivision:
- South Edge Pod 1-4
ADDITIONAL INFORMATION
Welcome to 3186 Del Terra, a stunning residence nestled in the desirable Inspirada community of Las Vegas. This immaculate 4-bedroom, 3-bathroom home offers a blend of comfort, style, and convenience. Upon entry, you'll be greeted by a spacious, open downstairs floor plan featuring new flooring and carpet, perfect for modern living and entertaining. The main level boasts a bedroom ideal for guests or a home office. The private, maintenance-free yard provides an inviting outdoor retreat with minimal upkeep. Upstairs, discover a versatile loft space, two generous guest rooms, and a luxurious primary suite. The primary suite is a true sanctuary, complete with a large walk-in closet and a beautifully appointed en-suite bathroom. Additional highlights of this exceptional property include a 3-car garage. Inspirada offers an array of community parks pools, dog parks, kids play & water areas, soccer, basketball, tennis & volleyball courts, along the 35 miles of trails!

The data relating to real estate for sale on this web site comes in part from the INTERNET DATA EXCHANGE Program of the Greater Las Vegas Association of REALTORS® MLS. Real estate listings held by brokerage firms other than this site owner are marked with the IDX logo. GLVAR deems information reliable but not guaranteed. Information provided for consumers' personal, non-commercial use and may not be used for any purpose other than to identify prospective properties consumers may be interested in purchasing. Copyright 2024, by the Greater Las Vegas Association of REALTORS MLS. All rights reserved.
Henderson Real Estate
The median home value in Henderson, NV is $449,100. This is higher than the county median home value of $407,300. The national median home value is $338,100. The average price of homes sold in Henderson, NV is $449,100. Approximately 59.41% of Henderson homes are owned, compared to 32.59% rented, while 8% are vacant. Henderson real estate listings include condos, townhomes, and single family homes for sale. Commercial properties are also available. If you see a property you’re interested in, contact a Henderson real estate agent to arrange a tour today!
Henderson, Nevada 89044 has a population of 311,250. Henderson 89044 is more family-centric than the surrounding county with 29.24% of the households containing married families with children. The county average for households married with children is 28.53%.
The median household income in Henderson, Nevada 89044 is $79,611. The median household income for the surrounding county is $64,210 compared to the national median of $69,021. The median age of people living in Henderson 89044 is 42.3 years.
Henderson Weather
The average high temperature in July is 104.2 degrees, with an average low temperature in January of 38 degrees. The average rainfall is approximately 4.9 inches per year, with 0.2 inches of snow per year.

