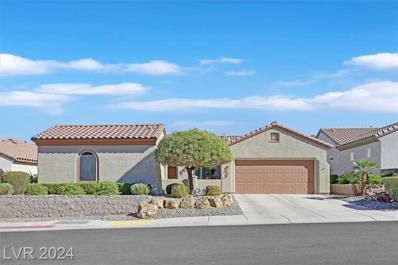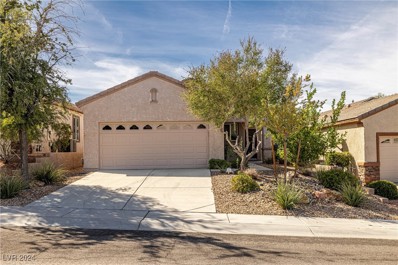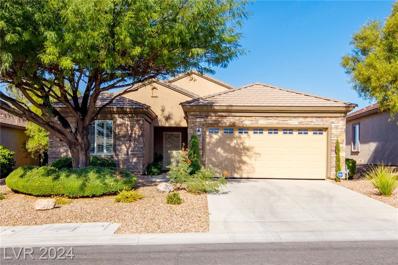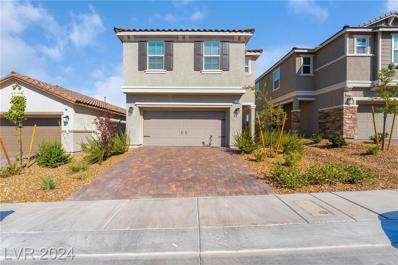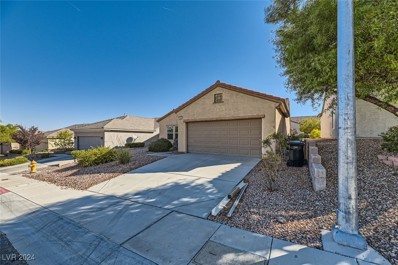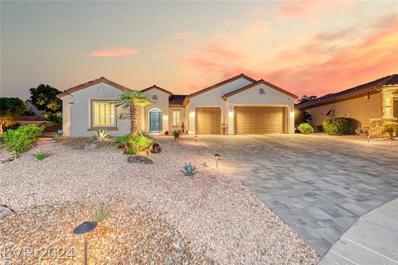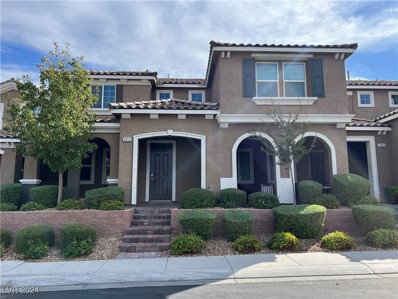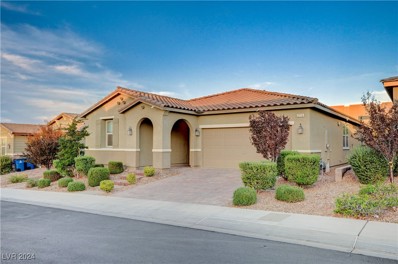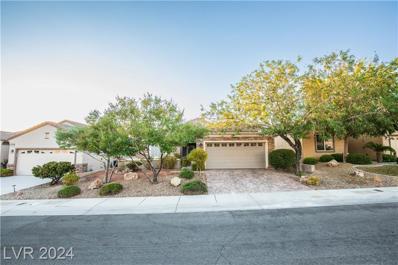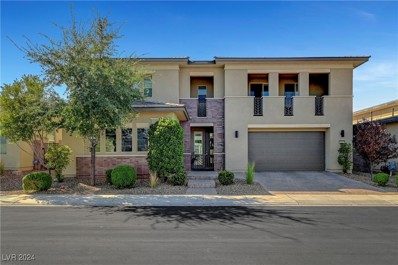Henderson NV Homes for Rent
- Type:
- Single Family
- Sq.Ft.:
- 2,276
- Status:
- Active
- Beds:
- 4
- Lot size:
- 0.18 Acres
- Year built:
- 2020
- Baths:
- 3.00
- MLS#:
- 2628016
- Subdivision:
- Inspirada Pod 5-2
ADDITIONAL INFORMATION
Welcome to your dream home in the vibrant Inspirada master-planned community! This stunning, like-new single-story home offers modern living with a spacious three-car garage and a community pool just up the street. Inside, the stylish kitchen boasts elegant quartz countertops, a stunning backsplash, and a large waterfall island, perfect for cooking and entertaining. Beautiful white shaker cabinets provide ample storage, while the primary suite features a walk-in closet and a relaxing spa-like shower. Three generously sized bedrooms with plush carpeting create a warm and inviting atmosphere. Step outside to your private backyard oasis, complete with a covered patio, built-in kitchen under a charming pergola, and room for a pool. Relax by the firepit or enjoy the elevated seating area, ideal for gatherings. Nestled in an exciting and growing community, this home combines comfort and style, offering everything you need for modern living.
- Type:
- Single Family
- Sq.Ft.:
- 2,400
- Status:
- Active
- Beds:
- 3
- Lot size:
- 0.16 Acres
- Year built:
- 2005
- Baths:
- 3.00
- MLS#:
- 2627230
- Subdivision:
- Sun City Anthem
ADDITIONAL INFORMATION
Rare Tastefully updated "Lincoln" floor plan w/casita option that functions as a 3rd bedroom & bath. The Casita trellis creates a cozy courtyard in the front while the newish turf makes a tranquil area in the back yard. This Very Desirable home's interior has been recently repainted & new carpet installed in 2 of the bedrooms. Most of the home just received Gorgeous real wood engineered plank flooring. Loc Sun City Anthem has been well cared for and available to view. Soft LED lighting creates a comfortable living space & spacious kitchen has been updated with stylish quartz countertops, Roll-outs & hi-end stainless appliances. It's also outfitted with a bar-counter for additional seating space. Natural sunlight filters in through 3 well place sun tunnels. Ample storage in the garage! Easy access to the Sun City Anthem Center in one of the Nations best rated 55 & older communities w/ multiple centers, multiple in & outdoor swimming pools & too many clubs to list! This is a must see!
- Type:
- Single Family
- Sq.Ft.:
- 2,109
- Status:
- Active
- Beds:
- 3
- Lot size:
- 0.13 Acres
- Year built:
- 2021
- Baths:
- 3.00
- MLS#:
- 2627808
- Subdivision:
- Inspirada Pod 5-2 Amd
ADDITIONAL INFORMATION
An incredible opportunity in the exclusive Castano/Ravenna community by Toll Brothers! This never-lived-in, single-story home has 3 bedrooms, 2.5 baths, and 2,109 sq ft with premium upgrades like tile flooring, custom cabinetry, shutters thru-out, and a built-out laundry room. With neutral colors and lovely ambiance, you are sure to fit your furnishings in! The spacious two-car + golf cart garage offers ample storage. The unfinished backyard is ready for your vision, whether a garden, pool, or outdoor retreat. A private pool for this community is gorgeous! Nestled by a peaceful wash and adjacent to a large community park, enjoy nearby dog parks, sports fields, playgrounds, splash pad, and pickleball courts. Minutes from St. Rose Parkway and I-15, this single-entry neighborhood offers privacy and convenience with easy access to dining and shopping. Las Vegas strip only 25 minutes away! Make 3406 Spring Rock Avenue your new homeâ??schedule a tour today!
- Type:
- Single Family
- Sq.Ft.:
- 1,596
- Status:
- Active
- Beds:
- 2
- Lot size:
- 0.17 Acres
- Year built:
- 2007
- Baths:
- 2.00
- MLS#:
- 2628579
- Subdivision:
- Solera-Sub 17
ADDITIONAL INFORMATION
Move-in Ready! Large Private Lot with Pool & Spa and Mountain view in the Premier 55+Community of Solera at Anthem. This 2 Bed/2Bath + Den home is located on a 1/4 acre lot with North/South exposure, Desert Landscaping & Block Walls. Solar/Gas Heated Pool/Spa with in floor cleaning pop ups for easy cleaning. Inside & out this home has been meticulously maintained. The Kitchen includes Under Counter Lighting, Custom Backsplash & Stainless Steel Appliances. Living area has a Built in Entertainment Center & Surround Sound Pre-wire. The Primary Bedroom has carpet and opens to an en-suite with Dual Sinks, Large Shower & 8 by 13 Walk-in Closet. The exterior was painted & Pavers were added to extend the Driveway, Walkway and Front Patio. A Stacked Washer/Dryer and a Utility Sink with cabinet are additions to the Laundry Room. All the baseboards were replaced with custom baseboards. Plantation Shutter & ceiling fans throughout. All appliances are included.
- Type:
- Single Family
- Sq.Ft.:
- 1,596
- Status:
- Active
- Beds:
- 2
- Lot size:
- 0.13 Acres
- Year built:
- 2005
- Baths:
- 2.00
- MLS#:
- 2626511
- Subdivision:
- Solera-Sub 8
ADDITIONAL INFORMATION
Beautiful Whitney model in 55+ community of Solera! 2bedroom, 2 bath, + den. 2 car garage with storage cabinets. Lush entry way. Relax in your serene backyard with covered patio! No homes immediately behind you. Open kitchen to dining land living room. Great for entertaining! Kitchen has ample cabinets, island, and solid surface countertops, Recessed lighting. Master bedroom is separate from other bedroom/den and has a large 8x13 walk-in closet! All appliances are included!
- Type:
- Townhouse
- Sq.Ft.:
- 2,154
- Status:
- Active
- Beds:
- 4
- Lot size:
- 0.04 Acres
- Year built:
- 2024
- Baths:
- 4.00
- MLS#:
- 2627586
- Subdivision:
- Inspirada Town Center Parcel 19
ADDITIONAL INFORMATION
Brand new Toll Brothers Lustro plan in the Toll Brothers Town Square community at Inspirada! Modern luxury meets elegant design in this stunning quick move-in home. A chef's dream kitchen comes complete with expansive center island, stainless steel appliances, and walk-in pantry with a window. The primary bedroom features dual walk-in closets and a spa-like primary bath. Experience the luxury you've always wanted by scheduling a tour today. Opportunity to personalize hard surfaces: flooring, counter tops, tile surrounds and back splash! Homesite 69, estimated closing March 2025
- Type:
- Single Family
- Sq.Ft.:
- 1,142
- Status:
- Active
- Beds:
- 2
- Lot size:
- 0.1 Acres
- Year built:
- 2005
- Baths:
- 2.00
- MLS#:
- 2626859
- Subdivision:
- Solera-Sub 7
ADDITIONAL INFORMATION
WELCOME TO SOLERA 55+ COMMUNITY. THIS FULLY FURNISHED HOME FEATURES 2 BEDROOM, TWO BATH WITH NEW APPLIANCES. THIS WELL MAINTAINED HOME ALSO FEATURES LOW MAINTENANCE LANDSCAPE WITH A LEMON TREE OUT FRONT. OUT BACK YOU CAN ENJOY QUIET EVENINGS UNDER YOUR COVERED PATIO.
- Type:
- Single Family
- Sq.Ft.:
- 1,768
- Status:
- Active
- Beds:
- 3
- Lot size:
- 0.14 Acres
- Year built:
- 2004
- Baths:
- 2.00
- MLS#:
- 2627542
- Subdivision:
- Solera-Sub 15
ADDITIONAL INFORMATION
Experience the pinnacle of retirement at Solera Anthem, a 55+ community. This community boasts resort-style living with a community center that includes an indoor pool, fitness area, and a plethora of activities to keep you engaged. The home spans over 1700 sq. ft, featuring 3 bedrooms, 2 baths, a formal dining room, a spacious great room, and a kitchen with hard surface counters. Recent updates include, wood laminate flooring in great room, a refrigerator replaced in September 2024, a microwave replaced in early 2024, exterior paint from 2021, HVAC system from 2018, water heater replaced 2022. Shutters on all windows, including the sliding patio door.
- Type:
- Single Family
- Sq.Ft.:
- 2,826
- Status:
- Active
- Beds:
- 3
- Lot size:
- 0.15 Acres
- Year built:
- 2015
- Baths:
- 3.00
- MLS#:
- 2627150
- Subdivision:
- Kb Home At South Edge Pod 2-4
ADDITIONAL INFORMATION
Love at first sight! Exquisitely appointed and meticulously maintained better than new one story in Inspirada. You are greeted with amazing fixtures and an open floor plan that is perfect for gatherings. The kitchen challenges you to fill the plethora of custom cabinets and walk-in pantry. Create family memories as well as meals in this beautiful chefs kitchen with Viking fridge and 2 drawer dishwasher. The backyard has a beautiful covered paver patio complete with BBQ stub and mature landscaping. At the end of the night retire to the generous primary suite that boasts a large custom walk-in closet. The master suite separate from the other rooms and the bath has dual sink on quartz countertops, a makeup counter, and a custom shower large enough to accommodate as many as you would like to let in. No shortage of storage and work space in the home. The den is perfect for an office or sitting room and there are closets and cabinets galore. Lastly the three car garage with epoxy floors.
- Type:
- Single Family
- Sq.Ft.:
- 2,012
- Status:
- Active
- Beds:
- 2
- Lot size:
- 0.17 Acres
- Year built:
- 2005
- Baths:
- 2.00
- MLS#:
- 2626993
- Subdivision:
- Sun City Anthem
ADDITIONAL INFORMATION
Appraised above asking price! Newly renovated and designed home with a spacious open floor plan. Located in Sun City Anthem. 55+ community with great amenities! Enter through your gated enclosed courtyard. Luxury wood plank flooring throughout with new 6 inch baseboards. Beautifully designed kitchen with white oak cabinets, quartz countertop with large island and waterfall edges. Stone marble backsplash, all brand new stainless steel appliances, smooth finished custom hood and framed fireplaces in living room and master bedroom. Custom pantry cabinets & entry bench with storage space. Newly tiled shower and bath with new white oak vanities & quartz countertops. All new lighting and fixtures throughout. Elevated lot with lush landscaping and brand new turf. Fresh new paint inside and out. Turn key Move in Ready!
- Type:
- Single Family
- Sq.Ft.:
- 2,037
- Status:
- Active
- Beds:
- 3
- Lot size:
- 0.12 Acres
- Year built:
- 2017
- Baths:
- 2.00
- MLS#:
- 2626638
- Subdivision:
- Inspirada Pod 3-1 Phase 1
ADDITIONAL INFORMATION
Stunning and luxurious, this single-story ranch-style home in the highly desirable Inspirada Master Planned Community offers exceptional style and meticulous attention to detail. Featuring 3 bedrooms, 2 baths, and a 2-car garage, the home boasts an open floor plan with luxury ceramic tile flooring throughout. The spacious kitchen includes a large island, granite countertops, a walk-in pantry, a modern backsplash, a built-in oven, and a convection microwave. Rustic rock accent walls add a warm touch, while the expansive primary bedroom offers two walk-in closets. The garage is equipped with a tankless water heater, a water softener system, and reverse osmosis. The highlight of the home is the serene backyardâ??an investment of over $47,000â??that includes a cozy outdoor fireplace and a peaceful water feature, creating the perfect retreat. This property is truly a must-see!"
- Type:
- Single Family
- Sq.Ft.:
- 2,096
- Status:
- Active
- Beds:
- 2
- Lot size:
- 0.16 Acres
- Year built:
- 2005
- Baths:
- 2.00
- MLS#:
- 2626007
- Subdivision:
- Sun City Anthem
ADDITIONAL INFORMATION
A stunning residence located in the desirable Sun City Anthem community of Henderson. Beautifully designed home features spacious living areas, a custom oversized courtyard with covered patio with french doors from the eat-in kitchen and an abundance of natural light from this bright, private, elevated lot. The open floor plan seamlessly connects the living room, dining area, the open gourmet kitchen, making it perfect for entertaining. The kitchen boasts stainless steel appliances, granite countertops, & ample cabinetry. The primary suite is a true retreat, featuring a walk-in closet, access to the covered patio and an en-suite bath with dual vanities and a luxurious soaking tub. Office/Den, plus additional large bedroom perfect for guests. Step outside to a beautifully landscaped backyard, ideal for outdoor gatherings or quiet evenings under the stars. The community offers convenient access to golf, parks, shopping, dinning, freeway, & airport, making it a perfect place to call home.
- Type:
- Townhouse
- Sq.Ft.:
- 1,842
- Status:
- Active
- Beds:
- 3
- Lot size:
- 0.06 Acres
- Year built:
- 2022
- Baths:
- 3.00
- MLS#:
- 2625243
- Subdivision:
- Inspirada Pod 7-2
ADDITIONAL INFORMATION
Welcome to this spacious townhome that offers the feel of a single-family home. This property is an end unit, so only shares walls on one side. As you approach, you'll be greeted by a large covered front patio with pavers. Inside find an open layout with modern gray tile leading into a beautifully designed kitchen featuring black marbled countertops. The home has a generous sized 2 car garage with a ceiling storage rack. Upstairs, a cozy loft separates 2 good-sized bedrooms from the primary bedroom. The primary suite offers a large walk-in closet and a spa-like bathroom with a large tub and walk-in shower. High ceilings throughout. Every window is equipped with cordless blinds, with the primary bedroom having blackout blinds. Property has solar panels to help keep utility costs low. Solar payments only $100/month! Front door has a eufy code smart lock which will stay with the home. This townhome has all the modern & thoughtful upgrades you need to make it feel like home.
- Type:
- Single Family
- Sq.Ft.:
- 2,401
- Status:
- Active
- Beds:
- 2
- Lot size:
- 0.17 Acres
- Year built:
- 2006
- Baths:
- 2.00
- MLS#:
- 2624999
- Subdivision:
- Sun City Anthem
ADDITIONAL INFORMATION
Beautiful and functional Columbia model that offers two bedrooms, den, two baths, family room, formral living and dining room . The front courtyard has great curb appeal with palm trees, green turf, and rose bushes. Open the custom glass front door and you will see an open floor plan, bright and airy, with dining and living room on opposite sides of the entry foyer, rectangular floor tiles that covers the entire home, and a fireplace in the family room beyond that is separated from the kitchen by an impressive island. This home has an unique kitchen design that features a butler pantry with a walk-in pantry that leads into the formal dining room. The kitchen has granite counters and stainless steel appliances. It also includes a large dining area that overlooks the backyard. The master suite has double-sink vanity, separated tub and shower, and a door to the covered patio in the backyard. The guest bedroom is separated from the master bedroom by the den, offering each added privacy.
- Type:
- Single Family
- Sq.Ft.:
- 2,121
- Status:
- Active
- Beds:
- 3
- Lot size:
- 0.08 Acres
- Year built:
- 2023
- Baths:
- 3.00
- MLS#:
- 2626039
- Subdivision:
- Inspirada Pod 6-5
ADDITIONAL INFORMATION
Welcome to this nearly brand new 3 bedroom home in the Inspirada community of Henderson. Home shows like a model. Highly upgraded when purchased in 2023. Gourmet kitchen features a spacious island, upgraded cabinets, quartz countertops, and stainless steel appliances. Decorative pendant lights highlight the kitchen island. The primary bed and bath feature city, mountain, and strip views from all the windows. Primary bath has a separate tub and shower, dual sinks, and a walk in closet. The second and third bedrooms are spacious with a walk in closet that is so big it is being used as a home office space. A large loft spacious enough for couch and chair makes a great area for playing or watching your favorite movie or TV shows. Finished garage complete with epoxy coated floor, and storage racks. Large backyard is a blank canvas to create your own backyard paradise. Inspirada features trails, parks, ball fields, playgrounds, and swimming pools for resident use.
- Type:
- Condo
- Sq.Ft.:
- 1,568
- Status:
- Active
- Beds:
- 3
- Lot size:
- 0.04 Acres
- Year built:
- 2008
- Baths:
- 3.00
- MLS#:
- 2625431
- Subdivision:
- South Edge Inspirada Village 1 Pod 1 Phase 1A Amd
ADDITIONAL INFORMATION
This beautiful townhome is located on a desirable corner lot and offers a perfect blend of style and functionality. The property immediately catches the eye, featuring a striking stone elevation and an attached 2-car garage. The modern kitchen has sleek stainless steel appliances and luxurious marble countertops. The open living areas are designed for both comfort and style, with ceiling fans throughout, a water softener, reverse osmosis system, and custom blinds offering both convenience and privacy. Beyond the homeâ??s beautiful interior, the community provides impressive amenities, such as a clubhouse with a fitness center, two pools, parks, trails, and more, offering a lifestyle of relaxation and activity. Water and exterior insurance are included in the HOA. **Seller will help with $5000 towards buyer's closing costs** What's special: Sleek stainless appliances, water softener, custom blinds, luxurious marble countertops, modern kitchen, striking stone elevation, corner lot
- Type:
- Single Family
- Sq.Ft.:
- 1,712
- Status:
- Active
- Beds:
- 2
- Lot size:
- 0.12 Acres
- Year built:
- 2005
- Baths:
- 2.00
- MLS#:
- 2622432
- Subdivision:
- Sun City Anthem
ADDITIONAL INFORMATION
Discover the epitome of retirement living in this beautifully 3bed, 2bath home w/in the prestigious Sun City Anthem 55+ community. Nestled in a quiet & mature neighborhood, this home offers a peaceful retreat while providing easy access to a wide range of community activities. The home has been meticulously cared (new carpet) creating a comfortable & inviting atmosphere. Indulge in the luxury of Sun City Anthem's amenities, including fitness facilities, creative arts centers, & more. The primary bedroom is a true sanctuary, featuring a spacious walk-in closet & an opulent ensuite w/ double sinks & an oversized shower. Delight in breathtaking mountain vistas from the breakfast nook & entertain effortlessly in the spacious great room, which seamlessly flows into a serene backyard oasis. NOTE: Images of a property have been digitally altered or enhanced. All prospective buyers are advised to personally view the actual real property prior to taking any actions concerning the real property.
- Type:
- Single Family
- Sq.Ft.:
- 2,467
- Status:
- Active
- Beds:
- 3
- Lot size:
- 0.09 Acres
- Year built:
- 2014
- Baths:
- 3.00
- MLS#:
- 2624606
- Subdivision:
- South Edge Inspirada Village 1 Pod 1 Phase 2A
ADDITIONAL INFORMATION
Welcome to your new solar-powered home! This stunning residence located in the highly desirable Toll Brothers collection of Inspirada has been meticulously maintained and offers an open floor plan filled with natural light and ceiling fans throughout. It boasts three bedrooms, a large upstairs loft, a downstairs office, and a two-car garage with overhead storage shelves and painted flooring. The spacious kitchen features stainless steel appliances, a contemporary island, and a walk-in pantry. Step into the backyard, where you'll find a covered patio for shade on those hot summer days, desert landscaping with a soothing fountain, and an above-ground spa. Living in the Toll Brothers collection, you'll enjoy exclusive access to a clubhouse, exercise room, and gated pool, plus the many amenities of the Inspirada community. Yes, all the appliances are included! Plus, the solar panels are OWNED, with no balance due, and will convey with the home. This home is a must-see!
- Type:
- Single Family
- Sq.Ft.:
- 3,172
- Status:
- Active
- Beds:
- 2
- Lot size:
- 0.35 Acres
- Year built:
- 2005
- Baths:
- 3.00
- MLS#:
- 2624233
- Subdivision:
- Sun City Anthem
ADDITIONAL INFORMATION
Experience luxury living in this completely remodeled Charleston model, tucked away in a quiet cul-de-sac on an oversized lot. Renovated from top to bottom with premium materials, this home feels brand new. Upgrades include all-new soft close cabinetry, quartz counters, upgraded tile flooring throughout, new A/C units, tankless water heater with WIFI control, upgraded electrical, LED lighting, paver driveway, replaced windows, plantation shutters, and more. The chefâ??s kitchen features stainless appliances, oversized island w/extra storage, and large walk-in pantry. Primary suite offers a large sitting area, custom California closets, and spa-like bath with oversized roll-in shower. The fully revamped backyard boasts new built-in BBQ, travertine patio, extended pergola, gas fire pit, drought-tolerant landscaping, and WIFI-controlled irrigation, with space to entertain or add a pool. Located in a top-rated 55+ community offering multiple clubhouses, golf courses, and endless amenities.
- Type:
- Townhouse
- Sq.Ft.:
- 1,736
- Status:
- Active
- Beds:
- 3
- Lot size:
- 0.04 Acres
- Year built:
- 2018
- Baths:
- 3.00
- MLS#:
- 2624139
- Subdivision:
- Inspirada Pod 4-4
ADDITIONAL INFORMATION
Welcome to this beautiful 3-bedroom, 2.5-bathroom home located in the desirable Inspirada community. With 1,736 sqft of thoughtfully designed living space, this home offers the perfect blend of comfort and style. Enjoy all the benefits of living in Inspirada, including parks, walking trails, and community events. This home is just waiting for you to make it your own!
- Type:
- Single Family
- Sq.Ft.:
- 2,240
- Status:
- Active
- Beds:
- 3
- Lot size:
- 0.15 Acres
- Year built:
- 2018
- Baths:
- 3.00
- MLS#:
- 2622551
- Subdivision:
- Inspirada Pod 4-2
ADDITIONAL INFORMATION
Welcome to 2774 Estrada Heights St, a stunning 3-bedroom, 2,240 SF home with a den in the highly sought-after Inspirada community. The open floor plan seamlessly connects the living areas, showcasing wood-like laminate flooring and an upgraded kitchen featuring quartz countertops, designer backsplash, espresso cabinetry, and a spacious island. Enjoy outdoor living in the sizable 6,534 SF lot with a paved driveway, covered patio, desert landscaping, and a beautifully paved backyard with turf. Side yard is also paved and turfed, perfect for pets. Conveniently located near Aventura Park, this property is a gem in a vibrant neighborhood. Donâ??t miss the opportunity to call this home yours!
- Type:
- Townhouse
- Sq.Ft.:
- 1,736
- Status:
- Active
- Beds:
- 3
- Lot size:
- 0.05 Acres
- Year built:
- 2021
- Baths:
- 3.00
- MLS#:
- 2622579
- Subdivision:
- Inspirada Pod 5-3
ADDITIONAL INFORMATION
WELCOME TO THIS STUNNING 2-STORY, 3-BEDROOM TOWNHOUSE LOCATED IN INSPIRADA COMMUNITY! THIS BEAUTIFULLY DESIGNED HOME BOASTS AN OPEN-CONCEPT FLOOR PLAN, FEATURING A MODERN KITCHEN WITH QUARTZ COUNTERTOPS, MODERN BACKSPLASH, BIG ISLAND IN THE CENTER, AND PLENTY OF CABINETRY WITH DECORATIVE LIGHTS ABOVE AND BELOW. SPACIOUS LIVING AREA THAT OFFERS AMPLE ROOM FOR YOUR STYLISH DECORATING IDEAS. UPSTAIRS, YOU'LL FIND THREE BEDROOMS WITH A GENEROUS SIZE PRIMARY ROOM WITH WALK-IN CLOSET, DOUBLE SINK IN THE BATH FOR YOUR CONVENIENCE. THE PROPERTY HAS TWO ATTACHED CAR GARAGE. LOCATED MINUTES FROM PARKS, DOG PARKS, MANY COMMUNITY POOLS, TENNIS AND BASKETBALL COURTS, WALKING TRAILS, AND MANY MORE AMENITIES THAT MAKE INSPIRADA SO DESIRABLE. TAKE ADVANTAGE OF THIS OPPORTUNITY, THIS ONE WONâ??T LAST LONG!!
- Type:
- Single Family
- Sq.Ft.:
- 1,596
- Status:
- Active
- Beds:
- 2
- Lot size:
- 0.12 Acres
- Year built:
- 2007
- Baths:
- 2.00
- MLS#:
- 2622797
- Subdivision:
- Solera-Sub 18
ADDITIONAL INFORMATION
WELCOME TO SOLERA IN ANTHEM! THIS CHARMING SINGLE STORY HOME BOASTS 1596 SQ FT, FEATURING 2 SPACIOUS BEDROOMS, 2 FULL BATHROOMS, A DEN/OFFICE, AND A TWO CAR GARAGE EQUIPPED WITH BUILT IN SHELVES AND OVERHEAD STORAGE. IN THE KITCHEN YOU WILL FIND NATURAL OAK CABINETS WITH EASY PULL OUTS, BLACK APPLIANCES, A NEW KITCHEN FAUCET, GRANITE COUNTERTOPS INCLUDING A RAISED ISLAND, AND AN EASY LAYOUT WITH A WALK IN PANTRY. THE INTERIOR INCLUDES WOOD FLOORING AND CARPET THROUGHOUT, BEAUTIFUL LIKE NEW SHUTTERS, NEW PAINT, NEW CEILING FANS, AND TO TOP IT OFF WITH ESTABLISHED RECESSED LIGHTING IN MOST COMMONS AREAS. OUTSIDE YOU WILL ENJOY A COURTYARD IN THE FRONT YARD AND A FULLY COVERED PATIO COVER WITH MOUNTAIN VIEWS AND MATRUE LANDSCAPING IN THE BACKYARD. YOU WILL FIND YOURSELF ON A PRIVATE LOT LOCATED NEAR THE EXCLUSIVE SOLERA CLUB HOUSE, AND YET STILL CLOSE TO SHOPPING AND MUCH MORE! YOU WON'T WANT TO MISS THIS ONE!
$1,099,000
2977 Bexley Ridge Court Henderson, NV 89044
- Type:
- Single Family
- Sq.Ft.:
- 3,518
- Status:
- Active
- Beds:
- 5
- Lot size:
- 0.17 Acres
- Year built:
- 2017
- Baths:
- 5.00
- MLS#:
- 2621216
- Subdivision:
- Inspirada Pod 3-3
ADDITIONAL INFORMATION
This stunning 5-bedroom, 4.5-bathroom home spans 3,518 square feet & sits on a generous 7,405 SF lot. Enter to find custom cabinetry & exquisite granite kitchen countertops with a 2.25â?? edge detail, complemented by an upgraded appliance package, perfect for the home chef. The open floor plan showcases a skip trowel drywall finish and sleek square corners for a modern touch. Stay secure and connected with the integrated security system and five Cat 6 data drops throughout. The primary suite features an upgraded tile shower & bath that exudes spa-like elegance. In the kitchen, a stainless single bowl undermount sink sits amidst beautiful countertops, making cleanup a breeze. Outside is complete with a turfed backyard, basketball hoop, and covered patio equipped with fans for year-round comfort. Enjoy your morning coffee or sunset views from the balcony off the loft. With its seamless blend of luxury, comfort, and style, this home is ready for you to create unforgettable memories.
- Type:
- Single Family
- Sq.Ft.:
- 1,652
- Status:
- Active
- Beds:
- 3
- Lot size:
- 0.13 Acres
- Year built:
- 2007
- Baths:
- 2.00
- MLS#:
- 2621059
- Subdivision:
- Provence Sub 1
ADDITIONAL INFORMATION
Discover this beautifully remodeled single-story home in the tranquil Anthem Community! Freshly painted and filled with natural light, the open layout features a spacious living area and a dining room leading to a private patio. The stunning primary bath offers a spa-like retreat, while three bedrooms provide ample space for family or a home office. Enjoy outdoor living with a covered patio in the backyard, and benefit from a two-car garage with epoxy floors and built-in cabinets. Experience peaceful community living close to parks and amenities. Donâ??t miss outâ??schedule your showing today! PRICE REDUCED!!

The data relating to real estate for sale on this web site comes in part from the INTERNET DATA EXCHANGE Program of the Greater Las Vegas Association of REALTORS® MLS. Real estate listings held by brokerage firms other than this site owner are marked with the IDX logo. GLVAR deems information reliable but not guaranteed. Information provided for consumers' personal, non-commercial use and may not be used for any purpose other than to identify prospective properties consumers may be interested in purchasing. Copyright 2024, by the Greater Las Vegas Association of REALTORS MLS. All rights reserved.
Henderson Real Estate
The median home value in Henderson, NV is $449,100. This is higher than the county median home value of $407,300. The national median home value is $338,100. The average price of homes sold in Henderson, NV is $449,100. Approximately 59.41% of Henderson homes are owned, compared to 32.59% rented, while 8% are vacant. Henderson real estate listings include condos, townhomes, and single family homes for sale. Commercial properties are also available. If you see a property you’re interested in, contact a Henderson real estate agent to arrange a tour today!
Henderson, Nevada 89044 has a population of 311,250. Henderson 89044 is more family-centric than the surrounding county with 29.24% of the households containing married families with children. The county average for households married with children is 28.53%.
The median household income in Henderson, Nevada 89044 is $79,611. The median household income for the surrounding county is $64,210 compared to the national median of $69,021. The median age of people living in Henderson 89044 is 42.3 years.
Henderson Weather
The average high temperature in July is 104.2 degrees, with an average low temperature in January of 38 degrees. The average rainfall is approximately 4.9 inches per year, with 0.2 inches of snow per year.

