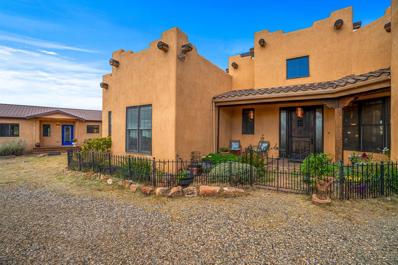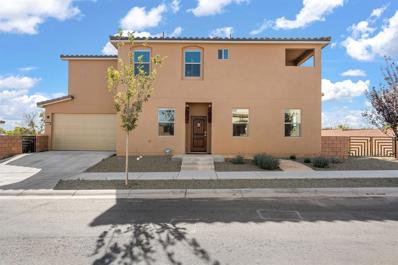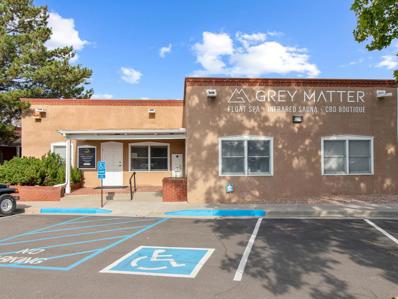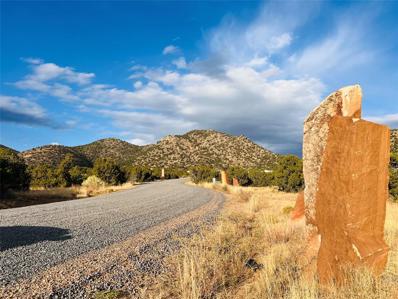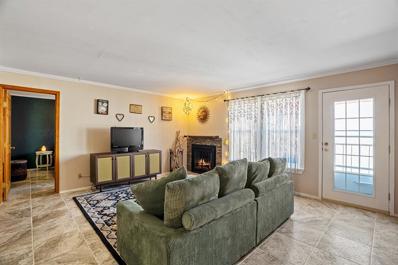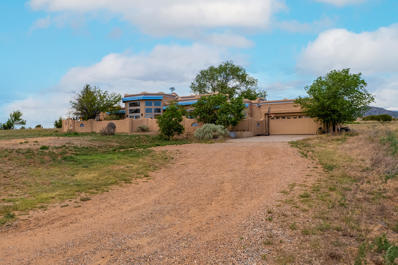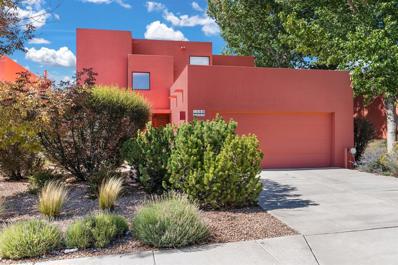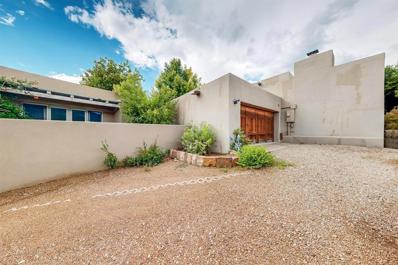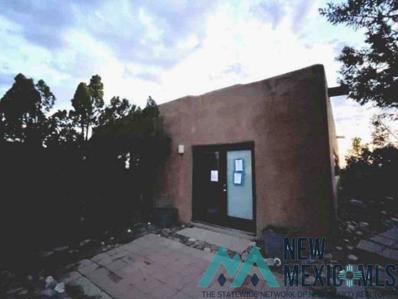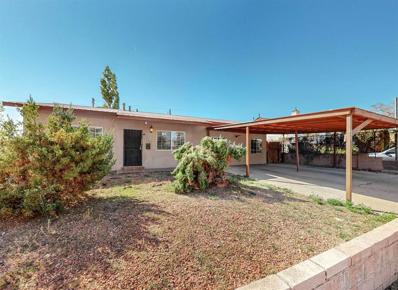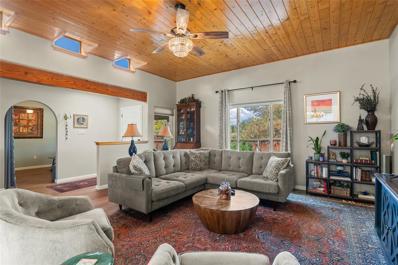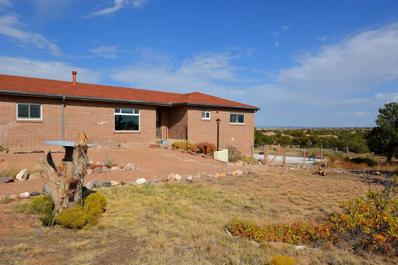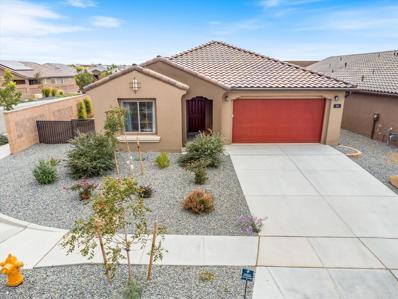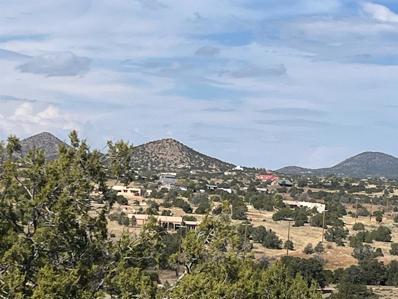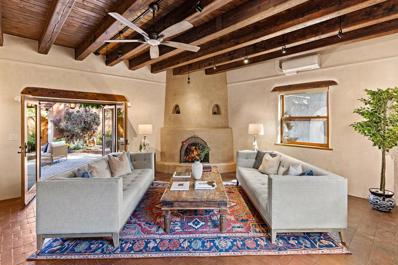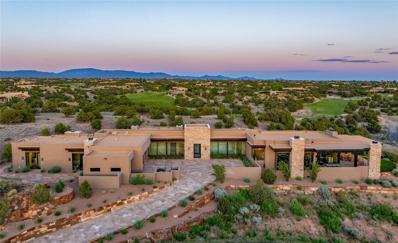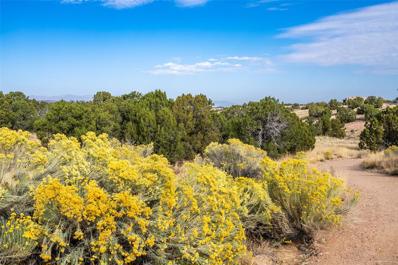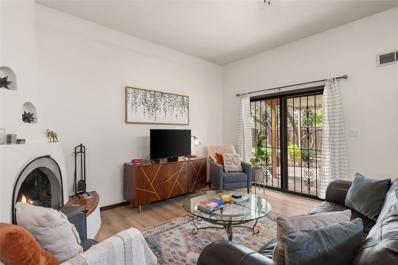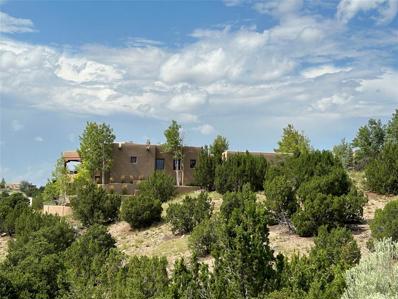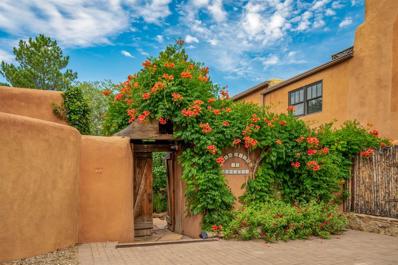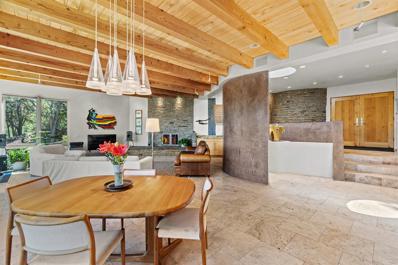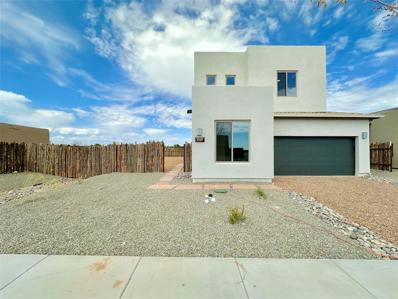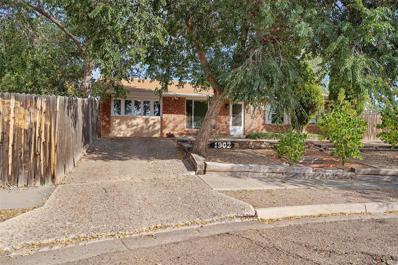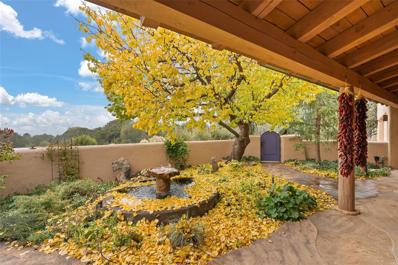Santa Fe NM Homes for Rent
$925,000
13 Vereda Corta Santa Fe, NM 87507
- Type:
- Single Family
- Sq.Ft.:
- 1,857
- Status:
- Active
- Beds:
- 4
- Lot size:
- 1.43 Acres
- Year built:
- 2008
- Baths:
- 3.00
- MLS#:
- 202404404
ADDITIONAL INFORMATION
Discover a peaceful retreat nestled on over an acre of land offering stunning mountain views and sunsets, as well as views of City lights. This home features high ceilings with wood beams and a grand fireplace. Abundant natural light fills the spacious interior, highlighting the timeless design and open-concept floorplan. Two sets of French doors in the living room intertwine the indoor and outdoor spaces. The primary suite offers a luxurious respite with a large walk-in closet. While two additional bedrooms and a bathroom provide comfortable accommodations for guests and family. A well-equipped laundry has plenty of room for household tasks. The finished two-car garage provides ample parking and lots of storage. A detached studio offers a versatile workspace, private getaway, or potential for rental income. The large room in the studio, equipped with a sprung floor, is ideal for exercise or creative pursuits. The kitchenette and full bathroom add functionality, while a separate room functions as a bedroom or private office. This expansive property, spanning 1.43 acres, offers the perfect blend of indoor and outdoor living, and features numerous energy-efficient elements including grid-tied solar panels. Enjoy the serene setting while taking advantage of the modern features and layout. Located in the Traditional Historic Community of Agua Fría Village in Santa Fe County yet minutes from downtown and City of Santa Fe amenities.
$675,000
3062 Dobbins Way Santa Fe, NM 87507
- Type:
- Single Family
- Sq.Ft.:
- 2,908
- Status:
- Active
- Beds:
- 5
- Lot size:
- 0.13 Acres
- Year built:
- 2023
- Baths:
- 4.00
- MLS#:
- 202404283
ADDITIONAL INFORMATION
Welcome to 3062 Dobbins Way in Santa Fe! This stunning five-bedroom, four-bathroom home features a spacious loft, perfect for a home office or entertainment area. The open floor plan creates a seamless flow between the living, dining, and kitchen spaces, with ample natural light and high-end finishes throughout. The large bedrooms provide plenty of space for everyone, while the master suite offers a private retreat. Located in a sought-after neighborhood, you’re just minutes away from local parks, schools, shopping, and dining, making this the perfect home for convenience and comfort.
- Type:
- Other
- Sq.Ft.:
- 1,417
- Status:
- Active
- Beds:
- n/a
- Lot size:
- 0.03 Acres
- Year built:
- 1988
- Baths:
- MLS#:
- 202404472
ADDITIONAL INFORMATION
An incredible commercial opportunity with an established wellness business is included! This property is well-located in its proximity to both the hospital and the concentrated medical community of Santa Fe. This updated and well-maintained commercial building at 539 Harkle Rd, Suite A in Santa Fe, comes with an established, thriving business: Gray Matter Float Spa. Offering a range of wellness services, including float therapy and an infrared sauna, Gray Matter has built a loyal clientele and a strong brand, boasting a 9.5% cash-on-cash return based on the pro forma. The building has undergone extensive renovations, including a new roof, stucco, plaster, windows, HVAC system, water heater, and electrical panel. It also features an advanced dehumidifier filtration system, ensuring a pristine environment for the spa’s float tanks and sauna. Inside, you’ll find updated interior flooring, specifically microbial-designed for safety in medical and wellness settings, and updated plumbing to accommodate showers and bathroom facilities. Gray Matter Float Spa will be sold with all equipment, including four float tanks, an infrared sauna, and an extensive client list. The facility boasts five rooms that offer flexible usage options and one fully updated bathroom. Located just minutes from downtown, this property offers an excellent investment opportunity for a buyer looking to enter a successful, fully operational wellness business with significant growth potential. Don’t miss out on this unique chance to own prime real estate and a renowned spa in the heart of Santa Fe!
- Type:
- Land
- Sq.Ft.:
- n/a
- Status:
- Active
- Beds:
- n/a
- Lot size:
- 2.76 Acres
- Baths:
- MLS#:
- 202404467
ADDITIONAL INFORMATION
Best view lot in the subdivision. Nestled in amongst the boulders of this unique foothills subdivision this is truly the most scenic lot in the subdivision. Long range views of the southern mountains and the rolling hills of the Galisteo Basin the lots buildable area provides a fabulous setting to build your dream home. The subdivision has been developed with a contemporary flair that is seldom found in Santa Fe County. Rural living and yet only minutes from everything you will need... shopping, dining, tennis, health club, hiking and easy access to major highways.
- Type:
- Condo
- Sq.Ft.:
- 901
- Status:
- Active
- Beds:
- 2
- Lot size:
- 0.02 Acres
- Year built:
- 1986
- Baths:
- 2.00
- MLS#:
- 202404465
- Subdivision:
- Zia Vista Condo
ADDITIONAL INFORMATION
This beautiful deluxe 2 bedroom, 2 bath condo in the coveted Zia Vista complex is on the second floor, and is very comfortable with its open floorplan. Great bedroom separation, light, solid wood doors, wood-burning fireplace, beautifully tiled bathrooms, stone countertops, new paint, new balcony screen door and much more. This unit has a newer air conditioning system (2 years old), its own full-size washer and dryer (bought 3 years ago) and it is a second floor unit well located within the complex. Come enjoy living in a condo with private security, tennis courts, pools, club house, hot tub and beautiful grassy areas to walk and enjoy living minutes to downtown Santa Fe. Don't miss this incredible value. NOTE: Floor covering is tile in entryway, laundry room, kitchen, and bathrooms. The hallway, bedrooms, closets, living room and dining area now have Stainmaster waterproof vinyl flooring, installed to be in compliance with HOA rule that applies to second and third floor units, to minimize noise transfer to lower units.
$675,000
1 Solano Court Santa Fe, NM 87508
- Type:
- Single Family-Detached
- Sq.Ft.:
- 3,009
- Status:
- Active
- Beds:
- 4
- Lot size:
- 1.36 Acres
- Year built:
- 1990
- Baths:
- 3.00
- MLS#:
- 1072716
ADDITIONAL INFORMATION
Don't just dream of the Santa Fe life, live it. Located in El Dorado Neighborhood, Imagine waking up to a symphony of light flooding through spacious living areas, seamlessly flowing into one another. Step outside to your private walled courtyards, sanctuaries of tranquility perfect for cozy summer dinners under the endless sky. Entertain in style with a separate formal dining room that opens directly onto the north-facing courtyard, blurring the lines between indoor and outdoor living. Four bedrooms can easily transform into office spaces, family rooms, or serene reading nooks.Gather loved ones around two crackling fireplaces, their warmth radiating throughout the home as you gaze out at the majestic mountainscapes that frame your every moment.
$775,000
56 Tesuque Ridge Santa Fe, NM 87501
- Type:
- Land
- Sq.Ft.:
- n/a
- Status:
- Active
- Beds:
- n/a
- Lot size:
- 5 Acres
- Baths:
- MLS#:
- 1072704
- Subdivision:
- TESUQUE RIDGE
ADDITIONAL INFORMATION
Impressive Elevated Primo Lot in Gated Tesuque Ridge Ranch Subdivision is ideal to create your Architectural Masterpiece surrounded by Stellar VIEWS, nature, tranquility & presents a canvas of possibilities. Homesite offers privacy, shared well, electric, gas, paved roads & endless Trails. Easy access to 599, 285, Santa Fe Opera, Plaza, Tesuque Village, Four Seasons, Casinos & Airport.
- Type:
- Condo
- Sq.Ft.:
- 1,937
- Status:
- Active
- Beds:
- 3
- Lot size:
- 0.04 Acres
- Year built:
- 2002
- Baths:
- 3.00
- MLS#:
- 202404449
ADDITIONAL INFORMATION
Experience modern elegance in this meticulously designed property at 1460 Avenida Rincon, Unit #104, nestled in the acclaimed Zocalo community of Santa Fe, NM. Created by the renowned architect Ricardo Legorreta, this residence seamlessly blends contemporary architecture with traditional Southwestern charm. Inside, you’ll find an open-concept living space flooded with natural light, featuring high-end finishes, a gourmet kitchen, and spacious bedrooms. The bedrooms have excellent separation, each with a large closet, an en suite full bath, and a double vanity. The master suite offers a private retreat with stunning views of the surrounding landscape. The comfortable living room shares a double-sided fireplace, updated to gas for ease and comfort, and the dining room is open to the kitchen which provides an open area excellent for entertaining. The dramatic dining room features soaring high ceilings and skylights. The home contains several outdoor terraces that are unique to this property allowing for a special treat to outdoor living, views and entertaining. The Zocalo community also provides access to luxury amenities which include two well-equipped gyms, An outdoor seasonal pool, A community party room with a kitchen, and evening security patrol. Situated in a prime location, this property offers convenient access to Santa Fe's vibrant cultural scene less than 10 minutes from downtown Santa Fe's markets, exquisite dining, and unique shopping experiences. Don’t miss the opportunity to own a piece of architectural brilliance in one of Santa Fe’s most desirable neighborhoods. Schedule your private showing today!
- Type:
- Single Family
- Sq.Ft.:
- 2,257
- Status:
- Active
- Beds:
- 3
- Lot size:
- 0.22 Acres
- Year built:
- 2005
- Baths:
- 3.00
- MLS#:
- 202403581
ADDITIONAL INFORMATION
Light filled Contemporary Home with views of Picacho Peak designed by Trey Jordan. The living room/dining great room has high beamed ceilings with a fireplace and tall french doors leading out to a private patio. The modern kitchen is a chefs delight, with Wolf stove and Sub Zero refrigerator, and a private patio with fireplace. The master bedroom has a spacious bathroom and a walking closet. There is central A/C and a attached two car garage with a roof deck to enjoy the spectacular views.
$685,290
44 Vuelta Maria Santa Fe, NM 87506
- Type:
- Single Family
- Sq.Ft.:
- 1,695
- Status:
- Active
- Beds:
- 3
- Lot size:
- 11.84 Acres
- Year built:
- 1987
- Baths:
- 1.00
- MLS#:
- 20246103
- Subdivision:
- Las Dos
ADDITIONAL INFORMATION
Don't miss an opportunity to own this three bedroom, two bath Pueblo style home situated on over 11 acres with mountain views. Interior features include wood beamed ceilings and a kiva fireplace. Some work/refreshing is required but could be worth the effort to make this your dream home.
- Type:
- Single Family
- Sq.Ft.:
- 1,577
- Status:
- Active
- Beds:
- 3
- Lot size:
- 0.16 Acres
- Year built:
- 1962
- Baths:
- 2.00
- MLS#:
- 202404358
ADDITIONAL INFORMATION
Three bedroom home in the established La Resolana neighborhood is centrally and conveniently located near the community center, schools, parks, trails and shopping. The two living areas and large yard offer endless possibilities for additions and/or dwellings. Home has been renovated and updated with a new kitchen boasting granite countertops, stainless steel appliances, new cabinets and flooring, new bathrooms and so much more! The full list of upgrades is available.
$640,000
2987 Plaza Blanca Santa Fe, NM 87507
- Type:
- Single Family
- Sq.Ft.:
- 1,620
- Status:
- Active
- Beds:
- 3
- Lot size:
- 0.11 Acres
- Year built:
- 1987
- Baths:
- 2.00
- MLS#:
- 202404294
- Subdivision:
- Park Plazas
ADDITIONAL INFORMATION
This light-filled newly remodeled free standing home is situated on a cul-de-sac just a few steps from 8 miles of paved walking trails. Numerous updates leave this beautiful home move in ready. Recent updates (2022-2023) include new paint, laminate wood flooring, stove/oven, microwave/vent, dishwasher, all interior light fixtures, ceiling fans, keyless entry, and a "Nest" thermostat. Both bathrooms were completely remodeled, as were built-in shelving in the primary bedroom closet. The windows were replaced with new, Anderson windows. A new roof was installed in October 2024 with a 10-year warranty. The low maintenance courtyard extends around three sides of the home and includes a prolific cherry tree. A path from the back courtyard leads to a separate office with a private entrance behind the two-car garage. Park Plazas is conveniently located near shopping and restaurants and only a few miles south of the Santa Fe Plaza. The community college and Genoveva Chavez Center are nearby. For more information on the community go to www.parkplaza.org. Park Plaza does not permit short term rentals of less than 30 days. Schedule your showing today!
$858,000
3776 Nm 14 Santa Fe, NM 87508
- Type:
- Single Family
- Sq.Ft.:
- 2,565
- Status:
- Active
- Beds:
- 4
- Lot size:
- 10.04 Acres
- Year built:
- 1979
- Baths:
- 3.00
- MLS#:
- 202404304
ADDITIONAL INFORMATION
Enjoy County living on the scenic Turquoise Trail. Solidly built adobe brick home situated on 10+ acres with Pinon and Juniper trees and Mountains views, this spacious home has two separate living levels. The main upper level has 3 bedrooms and two baths, a large living room with a brick fireplace, dining area, and a sitting area with a large picture window to view the mountains and watch wildlife and a two-car garage. Outside the living-dining area is a nice size deck for BBQs and to sit and enjoy the sunsets. The main level has new carpet and beautiful wood and tile floors. The lower level has its own private entrance and access to the main upper level. It has one large size bedroom with a full size safe in the closet and one bath with a claw-foot tub. There is a large multi-purpose area for your living-room, dining, office-work areas. The kitchen has a separate large pantry-storage room. Live on the upper main level and have the lower level as a ‘mother-in law quarters’, a rental unit, or an AirBnB. Surburb heating in this home. There is a very large patio outside the lower level for entertaining. The house has a new roof, three mini-splits for heat/ac, Pella windows, private well with a new pump, and horses are allowed. Separate from the house there is a 19 x 24 studio/she-shed/man-cave with utilities that can be used in any way you see fit. In addition, there is also a separate 22 x 28 garage for a vehicles, workshop or storage. A very short distance North are the Lone Butte General Store, Beer Creek Brewing Co and San Marcos Cafe/Feed. Travel a short distance South and visit the Historic villages of Cerrillos and Madrid. Easy commute to Los Alamos National Labs and -I-25 and 599 access. Peace and quiet, mountain views and sunsets…what more can you ask for in New Mexico. Best neighbors per owner. NO HOA! NEW roof, beautiful new boiler (work of art, TLC), 3 mini-splits, water osmosis system, carpet, well pump, 22 X 28 detached garage., automatic entry gate.
$609,000
26 Firecrown Lane Santa Fe, NM 87508
- Type:
- Single Family
- Sq.Ft.:
- 1,790
- Status:
- Active
- Beds:
- 3
- Lot size:
- 0.14 Acres
- Year built:
- 2023
- Baths:
- 2.00
- MLS#:
- 202404367
ADDITIONAL INFORMATION
WELCOME HOME! Step through the gorgeous red front door and into this newly built Pulte home. Completed in 2023, this like new home has it all. Located in the new and fresh Colibri Subdivision, the highly sought after Brownstone plan invites you into the perfect layout. This floor plan offers separation between the primary bedroom and the two guest bedrooms. The primary suite is adorned with tons of space, a massive walk-in closet, solid surface counters and double sink vanity. The kitchen has Mastercraft wood cabinets, Quartz counter tops, stainless steel appliances, soft close drawers and much more. Both guest bedrooms have engineered hardwood floors, and the main living spaces are tiled(including the living room.) The entire house boasts recessed lighting. Step outside and enjoy the fantastic landscaping that boasts trees, bushes, irrigation system and a large side yard for the area. Colibri is located near I-25 and HWY 599, making it an ideal location for any one commuting to Los Alamos or Albuquerque and it's still near all the restaurants and shopping that make Santa Fe so desirable. Do not hesitate and schedule your showing today. Imagine the Possibilities!!!
- Type:
- Land
- Sq.Ft.:
- n/a
- Status:
- Active
- Beds:
- n/a
- Lot size:
- 8.7 Acres
- Baths:
- MLS#:
- 202404405
ADDITIONAL INFORMATION
Cielo Colorado Estates, Lot 12. This 8.7 acre lot has its building site on top of a ridge with 360 degree views of the Jemez, Sandia, and Sangre de Cristo mountains. Access to the site is configured as a long pan handle shape with a limited building area due to the terrain. Serviced by paved roads and Eldorado water (installation of water meter required). Water, electric and natural gas are in the road easement. Shopping, restaurants, library, schools, senior center and trails are nearby. A must see for Buyers wanting to build their dream home on acreage within a 20 minute drive to Santa Fe. Deed restrictions allow (2) horses.
$2,395,000
413 Arroyo Tenorio Santa Fe, NM 87505
- Type:
- Single Family
- Sq.Ft.:
- 2,932
- Status:
- Active
- Beds:
- 3
- Lot size:
- 0.22 Acres
- Year built:
- 1935
- Baths:
- 3.00
- MLS#:
- 202404348
ADDITIONAL INFORMATION
Tucked down the picturesque lane of Arroyo Tenorio, this special property is just minutes from Canyon Road, Acequia Madre, and a short distance from the Plaza! The central core of the home is adobe, featuring many historic elements—beams, brick and wood flooring, nichos, lintels, sombraje accents, and beautifully carved corbels—all while boasting a remodeled central kitchen with new lighting, updated cabinetry, and warm granite countertops. The home includes three rooms downstairs, which could serve as bedrooms or as an office/den. The gracious and spacious primary bedroom suite is located upstairs. The staircase to the primary bedroom has a south-facing passive solar window wall, complete with automatic shades to allow sunlight to infuse the home. For entertaining, the living and dining areas flow gracefully into the enclosed and beautifully landscaped courtyard. The entry courtyard has lovely flagstone, a fountain, and a raised seating area, creating the perfect spot to relax. Two impressive plastered kiva fireplaces accent both living room and primary bedroom. As you enter the home, the tall ceilings in the living room provide a welcoming atmosphere. The lot is nearly 1/4 acre, with a convenient separate easement off Halona, featuring an automatic gate that leads to a portion of the land that could potentially accommodate a guest casita (subject to City approval). A not-to-be-missed gem in the historic district!
$4,400,000
4 Deer Stalker Santa Fe, NM 87506
- Type:
- Single Family
- Sq.Ft.:
- 4,439
- Status:
- Active
- Beds:
- 3
- Lot size:
- 2.23 Acres
- Year built:
- 2020
- Baths:
- 4.00
- MLS#:
- 202403919
- Subdivision:
- Las Campanas
ADDITIONAL INFORMATION
DESIGN ICON + ARCHITECTURAL BRILLIANCE! Nestled in the heart of the highly sought-after Club Estates neighborhood in Las Campanas, this exceptional 3-bedroom, 3.5-bathroom custom home with dedicated office or den offers an unparalleled living experience. Blending Southwestern elegance with modern architecture. Designed and built by award-winning architect Ramón Gabriel Martinez of High Desert Architecture, the property is a true sanctuary, boasting panoramic views of the Sangre de Cristo, Jemez, Ortiz and Sandia Mountains. As you enter this remarkable home, you're greeted by an open-concept floor plan that is both inviting and grand. Natural light floods the expansive living spaces through floor-to-ceiling windows that frame breathtaking high-desert views. With soaring ceilings, fine walnut finishes, and intricate flagstone floors, every detail has been carefully curated to create a harmonious blend of comfort and luxury. The gourmet kitchen is a chef's dream, equipped with Viking appliances, wood-grain matched custom walnut cabinetry, butler’s pantry and a large center island that opens into the spacious living and dining areas that are flanked with an oversized wet bar and lounge. The great room features a striking fireplace as its centerpiece, perfect for cozy evenings or entertaining guests. The master suite is an oasis, offering both privacy and serenity. Complete with a private terrace, expansive walk-in closet, and spa bathroom with a soaking tub, dual vanities, and an oversized shower, it promises relaxation and luxury. Each of the additional bedrooms is generously sized with its own en suite spa bath, walk-in closet, and private terrace, providing comfort and privacy for family or guests. The home’s design seamlessly integrates the indoors with the expansive outdoors. A series of covered portals and terraces provide a perfect setting for al fresco dining, morning coffee, or watching the magnificent New Mexico sunsets. A professionally landscaped courtyard with native plants and custom stonework complements the serene setting. Located on the 14th and 15th fairways of the Sunrise golf course within the renowned Las Campanas community, this home offers access to a world-class lifestyle, including two championship golf courses, a private club, tennis facilities, and miles of hiking and biking trails. Santa Fe’s vibrant arts scene, celebrated dining, and historical landmarks are just a short drive away, offering the perfect blend of seclusion and accessibility. For those seeking a home that combines elegance, privacy, and the natural beauty of Northern New Mexico, 4 Deer Stalker is a rare opportunity to own a one-of-a-kind property in Santa Fe.
- Type:
- Land
- Sq.Ft.:
- n/a
- Status:
- Active
- Beds:
- n/a
- Lot size:
- 1 Acres
- Baths:
- MLS#:
- 202404427
- Subdivision:
- Las Campanas
ADDITIONAL INFORMATION
This homesite is located in the exclusive "Cabin Area" of Estancias at Las Campanas. This lot offers exceptional privacy and stunning sunrise and sunset views, surrounded by thousands of acres of open space. Limited to just 18 cabin-style residences, the area ensures an authentic Mountain lifestyle. Your future home could feature rustic log cabin architecture with hand-hewn timbers, metal roofs, and stone accents. With a separate membership, you can access two top-ranked Jack Nicklaus golf courses, a spa, tennis center, and world-class equestrian center. Priced to enjoy, this is a rare opportunity to live in luxury amid the beauty of the Rocky Mountains.
- Type:
- Single Family
- Sq.Ft.:
- 1,146
- Status:
- Active
- Beds:
- 2
- Lot size:
- 0.1 Acres
- Year built:
- 1982
- Baths:
- 2.00
- MLS#:
- 202404293
- Subdivision:
- Pueblo De Rodeo Rd
ADDITIONAL INFORMATION
Welcome to this beautifully updated home featuring fresh paint, new flooring, and stylish finishes throughout. The living room boasts a charming Kiva fireplace and high ceilings, angled with windows to bring in natural light. The kitchen includes brand new appliances and is brightened by a skylight. The primary bedroom offers a cozy atmosphere with freshly shampooed carpet and an en-suite 3/4 shower in the adjoining bathroom. The guest bathroom is a full bath with a skylight for added natural light. Enjoy outdoor living on the covered back portal, perfect for relaxing or entertaining. The backyard also includes modern landscaping that complements the lush flower garden and raised garden beds. The one-car garage provides convenient parking or extra storage space. Additional upgrades include freshly surfaced stucco, an 8-year-old roof by McPartlon, and new light fixtures. Ideally located near shopping, schools, restaurants, the GCC community rec center, and walking trails, this home is a must-see!
$1,600,000
17 Calle Compa Santa Fe, NM 87507
Open House:
Saturday, 11/16 1:00-3:00PM
- Type:
- Single Family
- Sq.Ft.:
- 2,455
- Status:
- Active
- Beds:
- 3
- Lot size:
- 0.18 Acres
- Year built:
- 2009
- Baths:
- 4.00
- MLS#:
- 202404128
- Subdivision:
- Aldea De Santa Fe
ADDITIONAL INFORMATION
One of the premier homes in Aldea, proudly positioned in the center of this coveted community. An "eye catching" property, set apart from the typical density of Aldea. You may expect a beautiful house, but you will certainly be surprised to see the art studio! Appreciate the privacy of the location, surrounded by native trees, and the uninterrupted HUGE span of the vast western skies! When you enter the house you will see perfection, with a unique layout, and excellent craftsmanship throughout. The floors are stunning stone tiles and continue throughout the entire house. The foyer is a welcoming entry and invites you into the living/dining/kitchen, all shared spaces that flow together. The wall of windows and french doors show off the panoramic views, and the wrap-around balcony offers areas for relaxation and entertaining. All three bedrooms are en-suite, and the primary bedroom enjoys a kiva fireplace and doorway to balcony. The 2nd bedroom is currently an office, and the 3rd bedroom is truly another primary bedroom - or guest suite - with a private balcony located at the other end of the house. Another space is currently the ideal TV room, and you'll find a powder room nearby. A large garage (635 sq feet!) is connected to the side entrance via a covered breezeway. This is a great location for grilling, and you'll enjoy the private patio area to enjoy a glass of wine while cooking. And NOW, the special feature that you rarely see in a house - the entire lower level is a great room, 663 sq ft, completely finished. Currently an artist studio - expect to be WOWED! Walls of windows, this magical space is full of light! One large room with division of spaces, a counter with sink offers many uses, plus a large storage closet. Perhaps this could be your home office? The lower level is accessed by the livingroom french doors, and outdoor stairway. The professional landscaping makes an elegant statement. An exceptional home, to charm and enchant you!
$1,550,000
1 A Montoya Circle Santa Fe, NM 87501
- Type:
- Condo
- Sq.Ft.:
- 1,605
- Status:
- Active
- Beds:
- 2
- Year built:
- 1930
- Baths:
- 2.00
- MLS#:
- 202404018
ADDITIONAL INFORMATION
Unique opportunity to own this stylish and ultra chic 100-year-old remodeled adobe just two minutes from the world-famous Canyon Road in Santa Fe, New Mexico. Enjoy breath taking views overlooking the Historic Eastside plus jaw dropping sunsets and the Jemez Mountain Range from your living room and the two beautifully landscaped outdoor living spaces. This home is the perfect lock and leave with two bedrooms, two baths, a lovely living room with an artsy and fun kiva fireplace, den/TV room, delightful dining area, modern and sleek kitchen with top-of-the-line appliances, and many more extensive improvements including gorgeous oak wood floors. Forced Air heat, Central AC and 2 designated parking spaces. Don’t miss out on this one. Furniture package available for purchase. Minimum 30-day rentals allowed.
$1,550,000
1445 Nevado Ridge Santa Fe, NM 87501
Open House:
Saturday, 11/16 12:00-3:00PM
- Type:
- Single Family
- Sq.Ft.:
- 3,521
- Status:
- Active
- Beds:
- 3
- Lot size:
- 0.62 Acres
- Year built:
- 2002
- Baths:
- 3.00
- MLS#:
- 202404411
- Subdivision:
- Santa Fe Summit
ADDITIONAL INFORMATION
Discover serene luxury in this contemporary retreat, perfectly nestled among majestic pines. You are welcomed by a stunning spiral staircase and Anasazi stone accent wall, setting a dramatic tone. Venetian plaster walls, Travertine tile flooring with radiant heating, and beamed ceilings span the living spaces. Expansive windows and a spacious outdoor deck frame gorgeous views of the Sangre de Cristo Mountains. The gourmet kitchen, outfitted with premium appliances and a butler’s pantry, is designed for effortless entertaining. The thoughtfully separated primary suite on the lower level includes an additional living space or library. The primary bedroom features a cozy sitting area/office, a spa-inspired bathroom, and the convenience of a second washer and dryer. The guest wing includes two additional bedrooms and a bathroom, located opposite the main entry. This home seamlessly blends tranquility and quiet luxury, all while being just a quick drive to Downtown, Canyon Road, the Santa Fe Opera, and Ski Santa Fe.
$675,000
5109 Traditions Santa Fe, NM 87507
- Type:
- Single Family
- Sq.Ft.:
- 2,187
- Status:
- Active
- Beds:
- 4
- Lot size:
- 0.22 Acres
- Year built:
- 2024
- Baths:
- 3.00
- MLS#:
- 202404062
ADDITIONAL INFORMATION
Welcome to your dream home in the heart of Santa Fe! This brand-new construction offers a perfect blend of modern comfort and Southwestern charm. With four spacious bedrooms and three well-appointed bathrooms, there's plenty of room for the whole family to spread out and relax. Step inside and you'll be greeted by 2,187 square feet of thoughtfully designed living space. The open floor plan creates a seamless flow between rooms, perfect for entertaining or simply enjoying quality time with loved ones. Energy-efficient features throughout the home not only help reduce your carbon footprint but also keep those utility bills in check. One of the standout features of this property is its generously sized lot. Imagine sipping your morning coffee on the patio while taking in the expansive yard, or hosting memorable barbecues with friends and family under the New Mexico sky. The possibilities for outdoor living are endless! Peace of mind comes standard with this home, thanks to a one-year builder warranty and a ten-year roof warranty. You can rest easy knowing that your investment is protected for years to come. The primary bedroom serves as a true sanctuary, offering a tranquil retreat at the end of a long day. With ample closet space and an en-suite bathroom, you'll feel like you're living in a luxury resort every day. Don't miss your chance to make this stunning new construction your forever home. Schedule a viewing today and prepare to fall in love!
$415,000
1902 Sombra Court Santa Fe, NM 87505
- Type:
- Single Family
- Sq.Ft.:
- 1,200
- Status:
- Active
- Beds:
- 3
- Lot size:
- 0.15 Acres
- Year built:
- 1971
- Baths:
- 2.00
- MLS#:
- 202403913
ADDITIONAL INFORMATION
This charming home is perfect for those seeking privacy and convenience at a great price! Centrally located on a quiet cul-de-sac, it offers mature landscaping in the front yard, ideal for gardeners, and a spacious backyard that’s perfect for gardening, entertaining, and pets. A shed in the back provides extra storage space. The home comes with a newer washer, dryer, and refrigerator, all less than a year old. The living room features a wood stove, complete with dry wood ready to use. The refrigerated AC keeps the house comfortable year-round with relatively low utility costs. A large window in the living room offers stunning sunset views, and the slightly elevated position ensures excellent drainage. The home’s central location gives you easy access to all of Santa Fe’s amenities. This property combines comfort, privacy, and convenience in one great package!
$1,659,000
736 Calle Espejo Santa Fe, NM 87505
- Type:
- Single Family
- Sq.Ft.:
- 3,275
- Status:
- Active
- Beds:
- 4
- Lot size:
- 1.29 Acres
- Year built:
- 1999
- Baths:
- 3.00
- MLS#:
- 202403746
- Subdivision:
- Los Senderos
ADDITIONAL INFORMATION
This light-filled retreat, secluded on more than an acre, offers comfort, privacy and convenience, with mountain views from sunrise to sunset. Enjoy this spacious Tierra Concepts home in a superb location in a secluded area of Santa Fe, within reach of the Santa Fe foothills, just minutes to museums, schools, shopping, the local hospital, and historic Santa Fe, yet just a skip away from major roads. A lovely and lush garden courtyard welcomes you, replete with mature trees and plantings that are sure to please for many years to come. The soft sounds of the garden fountain add to the sense of peace and calm that surrounds this home. The four-bedroom floor plan offers thoughtful flexibility starting with the very largest bedroom that can be utilized as an art studio, play room, family den, exercise space, business center and more. Another featured bedroom offers indoor-outdoor access, situated at the front of the home that can serve as a well-suited home office. A private primary wing leads to a spacious bedroom with a sweet sitting room and Kiva, with outdoor access. The primary bath has a jacuzzi tub, an extra-large tiled double shower, and two separate walk-in closets. The central kitchen is well-equipped with energy-star appliances, top quality cabinetry and counter seating. The large open dining/living area is nicely appointed with a Rumford fireplace, superb craftsman ceiling and trim treatments, and wonderful vistas to the foothills. Outside is a large patio and covered portal with a roomy banco, a perfect space for entertaining, relaxing to the sounds of the majestic old pinon grove or enjoying the view of Moon Mountain. Mature landscaping and artistic rock features abound on this exceptional property that blends modern convenience and connection to nature. With countless thoughtful updates, the care put into this unique and peaceful abode is apparent. The interior storage options are abundant and the over-sized garage is a plus. Recreational vehicles are allowed if screened.


The data relating to real estate for sale on this web site comes in part from the IDX Program of the Southwest Multiple Listing Service Inc., a wholly owned subsidiary of the Greater Albuquerque Association of REALTORS®, Inc. IDX information is provided exclusively for consumers' personal, non-commercial use and may not be used for any purpose other than to identify prospective properties consumers may be interested in purchasing. Copyright 2024 Southwest Multiple Listing Service, Inc.

Santa Fe Real Estate
The median home value in Santa Fe, NM is $647,000. This is higher than the county median home value of $490,000. The national median home value is $338,100. The average price of homes sold in Santa Fe, NM is $647,000. Approximately 55.34% of Santa Fe homes are owned, compared to 31.49% rented, while 13.18% are vacant. Santa Fe real estate listings include condos, townhomes, and single family homes for sale. Commercial properties are also available. If you see a property you’re interested in, contact a Santa Fe real estate agent to arrange a tour today!
Santa Fe, New Mexico has a population of 86,935. Santa Fe is more family-centric than the surrounding county with 24.25% of the households containing married families with children. The county average for households married with children is 23.22%.
The median household income in Santa Fe, New Mexico is $61,990. The median household income for the surrounding county is $64,423 compared to the national median of $69,021. The median age of people living in Santa Fe is 44 years.
Santa Fe Weather
The average high temperature in July is 86.1 degrees, with an average low temperature in January of 18.1 degrees. The average rainfall is approximately 15.1 inches per year, with 26.2 inches of snow per year.
