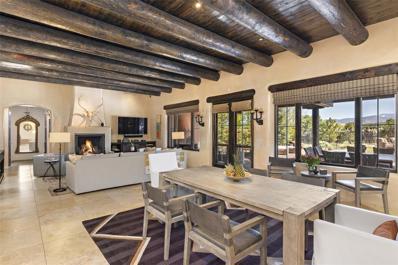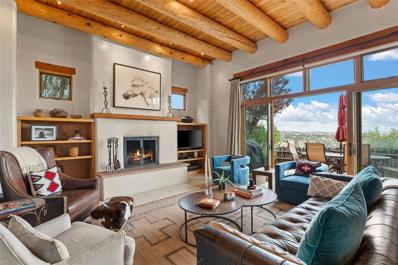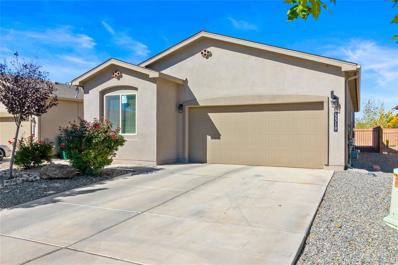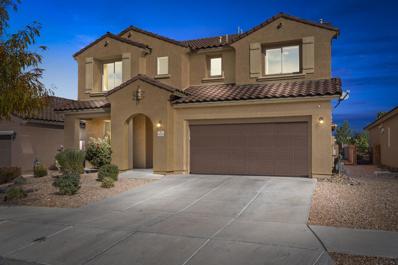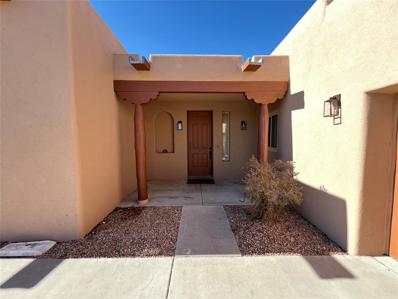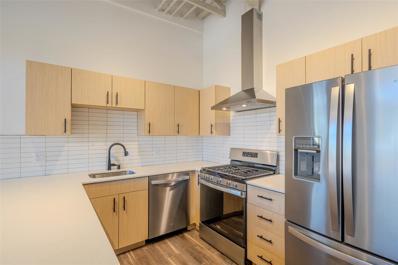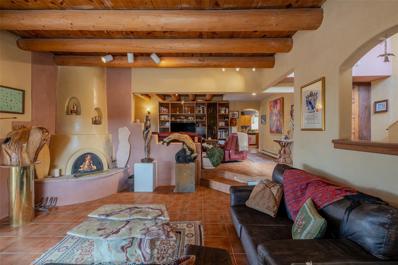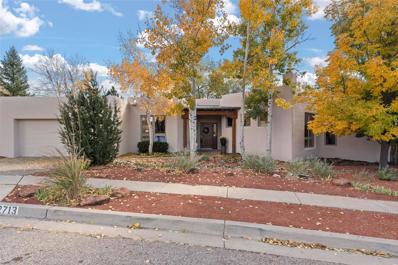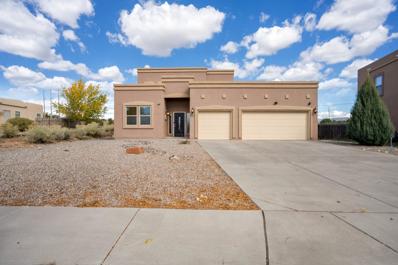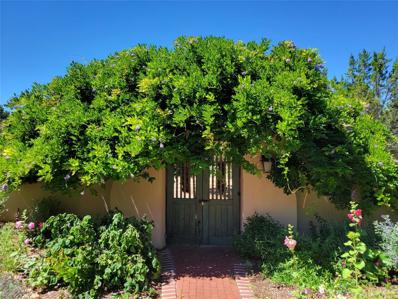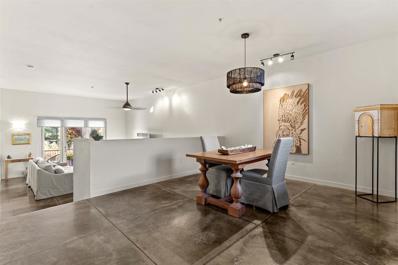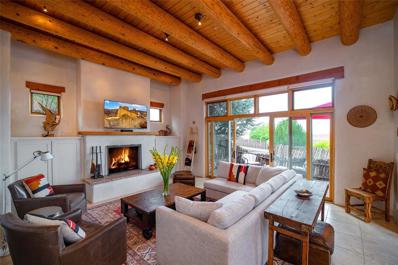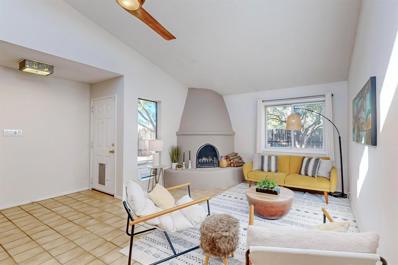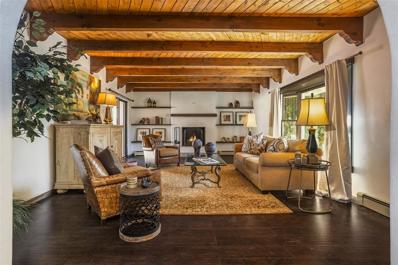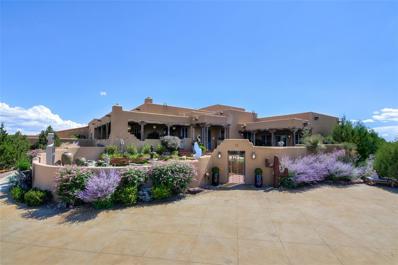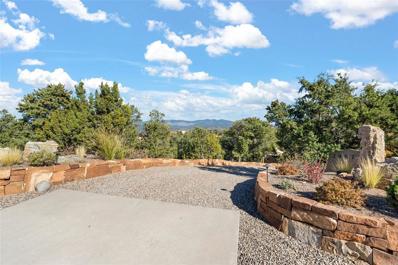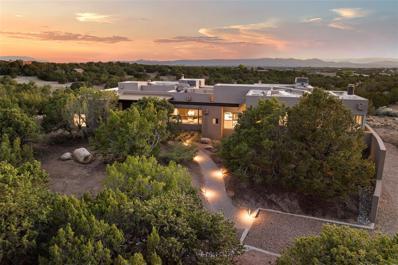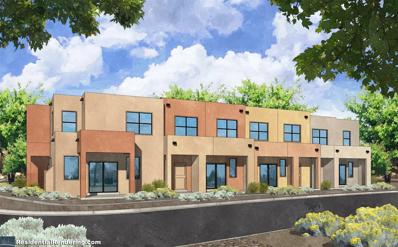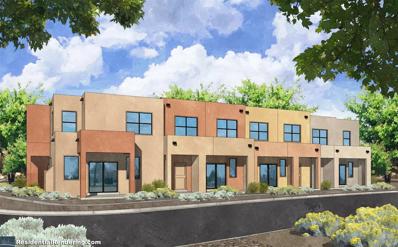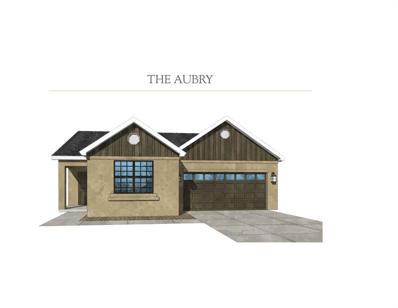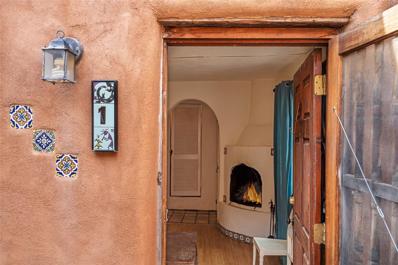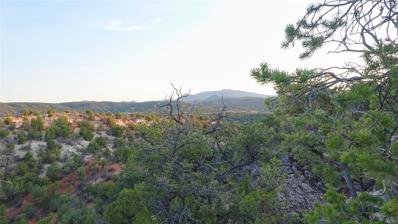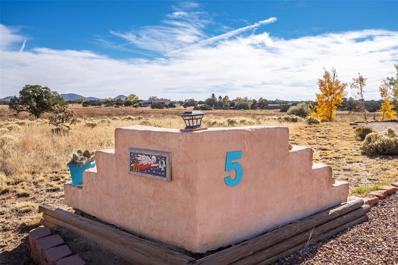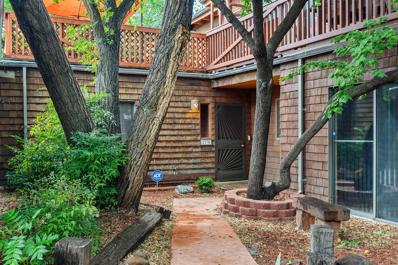Santa Fe NM Homes for Rent
$2,850,000
36 Camino Don Patron Santa Fe, NM 87506
- Type:
- Single Family
- Sq.Ft.:
- 3,787
- Status:
- Active
- Beds:
- 4
- Lot size:
- 2.5 Acres
- Year built:
- 2007
- Baths:
- 5.00
- MLS#:
- 202404651
ADDITIONAL INFORMATION
Behind a handcrafted gate just off the coveted Tano Road lies an immaculate single level traditional Santa Fe home and separate guest casita that are perfectly sited on 2.5 quiet, pristine & view-filled acres. Just minutes to the Santa Fe Plaza and adjacent to hiking and biking trails, with all the classic southwestern style elements of high viga ceilings, hand trowelled plaster walls, fireplaces and nichos. The open floor plan highlights the magnificent Sangre de Cristo views and encourages indoor/outdoor living on the covered and heated portals and amongst the amazing surrounding gardens. The kitchen is truly a chef's dream; with plenty of handy storage and prep areas as well as extensive storage in the butler's pantry, laundry, and office space. With nice separation from the two guest bedrooms, the primary suite enjoys a fabulous bath, access to a very private aspen surrounded portal and incredible California Closets as well as a private office and den. The award-winning landscape design by Surroundings Studio invites you to enjoy aspens, mountain meadows, grass covered berms and weathered steel retaining walls; all nurtured by a private well and extensive water catchment system - making for an absolute outdoor oasis. The casita is a short stroll from the main house and is adjacent to the raised bed veggie gardens and fruit tree orchard. This home is close to perfection by any standard!
$1,250,000
38 B Lodge Trail Unit B Santa Fe, NM 87506
- Type:
- Condo
- Sq.Ft.:
- 1,760
- Status:
- Active
- Beds:
- 2
- Year built:
- 2006
- Baths:
- 2.00
- MLS#:
- 202404650
- Subdivision:
- Bishopsldvillas
ADDITIONAL INFORMATION
Timeless design and sophisticated style help to define this turnkey and completely furnished condo in Bishops Lodge Villas just a short minutes drive to downtown Santa Fe and an even shorter drive down to the accommodations and restaurants of Bishop Lodge Auberge Resort. Sited with unobstructed western sunsets, the views are at the core of this unique home. The property consists of two spacious bedroom ensuites, a large living room with picturesque sky and mountain views, and an open-concept living and dining area. Plastered walls and a cascade of light, tiled floors create not only a sense of architectural craft, but also adds a modern nod to classic Santa Fe design. The property is walled with private front and side outdoor sitting areas landscaped with shrubs, trees and flagstone garden paths. A cozy primary bedroom ensuite is separated from the secondary bedroom ensuite, with a jetted tub and separate shower. The expansive great room is warm and bright with functional and formal living and dining areas highlighted with impressive high ceilings, vigas and latillas. A large wood-burning fireplace creates a dramatic focal point in the space with another corner Kiva wood-burning fireplace tucked away in each bedroom. Awash in natural light and comfort, the home has forced air A/C and heating, granite countertops, wood shuttered windows, French doors, and stainless steel appliances. The property is steps away from the private community pool and the entire subdivision is gated, maintained and quiet in nature.
- Type:
- Single Family
- Sq.Ft.:
- 1,723
- Status:
- Active
- Beds:
- 3
- Lot size:
- 0.11 Acres
- Year built:
- 2019
- Baths:
- 2.00
- MLS#:
- 202404446
- Subdivision:
- Cielo Azul
ADDITIONAL INFORMATION
Welcome HOME! This beautiful 3 bedroom 2 bath home is the perfect floorplan with separation between the primary suite and the guest bedrooms. This Jasmine model from DR Horton has a flex room that is currently used as an office but can easily be used as a 4th bedroom. The openness of the kitchen, dining area and living room lend itself to an open feeling with plenty of space to entertain. The kitchen is adorned with stainless steel appliances, including a new ZLINE dual fuel gas range, granite counters and solid wood cabinets. Cielo Azul is the ideal subdivision with close access to HWY 599 for commuters to Los Alamos or Albuquerque, and is near several excellent dining options and grocery stores. The home backs up to the community park/open space and offers a sense of peace and tranquility. Imagine the Possibilities and schedule your showing today!
$1,175,000
823 Waldo Street Santa Fe, NM 87505
- Type:
- Condo
- Sq.Ft.:
- 2,179
- Status:
- Active
- Beds:
- 3
- Lot size:
- 0.04 Acres
- Year built:
- 2007
- Baths:
- 3.00
- MLS#:
- 202404480
ADDITIONAL INFORMATION
Located the end of a quaint tree lined street in the heart of South Capitol you will find this wonderful detached condo townhome. Its location is private and quiet yet a close distance to the Plaza. As you enter the property you will find beautiful plaster walls, and vigas with touches of quintessential Santa Fe throughout. The floor plan boasts a primary suite on the main floor with spacious ensuite bath, guest suite and second full bath, well equipped kitchen with stainless appliances, granite counter tops and generous dining area. The open living areas overlook a spacious covered outdoor space with mature trees for private outdoor entertaining. The second primary suite is located upstairs with a ensuite bath and deck. This can be a great "age in place" home with two bedrooms and two baths on the main level and privacy for guests upstairs. The rooftop solar panels offer new owners ultralow electricity bills. It's hard to beat the location and price for something this lovely and functional. Call for your private showing.
$850,000
4695 HOJAS VERDES Santa Fe, NM 87507
- Type:
- Single Family-Detached
- Sq.Ft.:
- 3,120
- Status:
- Active
- Beds:
- 4
- Lot size:
- 0.15 Acres
- Year built:
- 2017
- Baths:
- 4.00
- MLS#:
- 1073353
- Subdivision:
- Estancias De Las Soleras Units
ADDITIONAL INFORMATION
A charming home nestled in one of New Mexico's most vibrant communities! This beautiful 3120 sq. ft. two-story gem features an inviting open floor plan with natural light from large windows. The spacious living area with gas fireplace seamlessly flows into a modern kitchen equipped with top-of-the-line appliances, kitchen island & ample counter space. Updates include new countertops in upstairs bathrooms, fresh paint (2024), added laundry room cabinetry with coordinating backsplash upstairs, & laundry room connections to main level master closet. Enjoy the view of the Sangre de Cristo mountains in the hot tub under a covered patio. Embrace the enchanting lifestyle Santa Fe has to offer with a historic plaza, top-notch dining and vibrant art district. Don't miss out on this one!
- Type:
- Single Family
- Sq.Ft.:
- 1,759
- Status:
- Active
- Beds:
- 3
- Lot size:
- 0.16 Acres
- Year built:
- 2002
- Baths:
- 2.00
- MLS#:
- 202404566
ADDITIONAL INFORMATION
Welcome to this beautifully refreshed 3 bedroom, 2 bathroom home, featuring a spacious 2 car garage with ample parking, nestled in a peaceful cul-de-sac. Every detail has been thoughtfully updated to create a welcoming and stylish space. New stucco and selected new windows enhance the curb appeal, while fresh paint, new flooring, and two new ceiling fans, one in the living room and another in the primary bedroom bring a modern touch indoors. The stunning Kiva fireplace, never before used, adds a charming focal point to the living area, inviting you to create cozy memories. Three beautiful skylights fill the home with natural light, adding warmth and brightness throughout. The newer water heater offers efficiency and peace of mind for years to come. Step outside to a large, private backyard, perfect for gatherings, gardening, or simply relaxing in your own outdoor retreat. This move-in ready home is eager to welcome you!
- Type:
- Condo
- Sq.Ft.:
- 1,126
- Status:
- Active
- Beds:
- 1
- Lot size:
- 0.01 Acres
- Year built:
- 2022
- Baths:
- 2.00
- MLS#:
- 202404506
ADDITIONAL INFORMATION
Discover a unique live-work, mixed-use property with stunning Sangre de Cristo mountain views. This open-concept, contemporary design is perfect for someone wanting to comfortably live and work at home. The spacious downstairs area features a wall of windows with a large garage door and sealed concrete floors, ideal for your business or art studio. Upstairs, enjoy a beautifully appointed kitchen, luxury vinyl flooring, and a charming balcony to soak in the scenery. This eco-friendly home is equipped with a tankless hot water system, Energy Star appliances, and high-speed internet. The condo association maintains the TPO roof with solar panels, the building exterior, and common areas. Parking is also provided. Embrace this perfect blend of work and leisure in this exceptional property!
$1,590,000
119 Sunlit Drive W Santa Fe, NM 87508
- Type:
- Single Family
- Sq.Ft.:
- 2,800
- Status:
- Active
- Beds:
- 4
- Lot size:
- 7.89 Acres
- Year built:
- 1986
- Baths:
- 4.00
- MLS#:
- 202403797
ADDITIONAL INFORMATION
Welcome to your serene, gated sanctuary, an exquisite retreat nestled on 8 acres of tranquility where horses are welcome. Built in 1986, it was completely refurbished in 2004 and further enhanced by its current owners. It features a stunning reflecting pond with a graceful fountain and a charming Koi Pond that enhances the peaceful, park-like ambience with flagstone walkways and beautiful rock arrangements. The expansive decks off the living and dining areas seamlessly connect the indoors with nature, perfect for entertaining. Sellers are open to a Lease Back after closing. Step inside to discover the warmth of American clay walls that exude character and charm throughout. The spacious two-tier great room boasts a cozy, wood-burning Kiva fireplace and ceilings with traditional vigas. The well-appointed kitchen showcases stainless steel appliances, a central island with a gas cooktop beneath a generous skylight, and tile countertops. A doorway leads to a covered portal and a spacious fenced dog yard featuring a collection of fruit trees and aspens. The dining area, complemented by vigas opens to a large deck that overlooks the serene Koi Pond. Close by but with its own separate driveway and address is Casita Serenity, a guest house that has a 7-year successful history as an Airbnb. The guest house has Saltillo tile floors, a loft bedroom, a woodstove and an enclosed private deck. Upstairs, in the main house, there are 3 bedrooms and a separate office. The spacious master bedroom suite offers a sitting area with a Kiva fireplace and French doors leading to the charming office that opens to a deck with equally stunning views. The second and third bedrooms can serve as either guest rooms or offices. One has its own deck with lush Sun and Moon Mountain views and to the South overlooking the land. The master bathroom is luxurious, with 2 sinks, a jetted tub, separate shower and an additional master closet. This enchanting home blends romance, comfort, privacy and nature and is just a 12- minute drive to the Santa Fe Plaza.
- Type:
- Single Family
- Sq.Ft.:
- 2,416
- Status:
- Active
- Beds:
- 3
- Lot size:
- 0.2 Acres
- Year built:
- 2002
- Baths:
- 3.00
- MLS#:
- 202404598
ADDITIONAL INFORMATION
This centrally located 3 bedroom 2 ½ bath 2,416 sq ft home in a quiet residential neighborhood is handy to hospitals, shopping and hopping on I-25 for an easy commute to Los Alamos or Albuquerque. Entering past golden aspens and the front gardens a round front entry foyer leads to the main living areas, which have high viga ceilings, nichos and tile floors giving the home a lovely feel of Santa Fe style. The large formal living room has a corner kiva fireplace and wonderful light. A separate dining room is a nice bonus for family holiday meals and is handy to the kitchen. The cooks’ kitchen has a new oven and fridge, as well as a cool mobile island and is open to both the breakfast room and the high-ceilinged family room with an ample fireplace enjoyed from all the surrounding rooms, so the cook is always part of the action. The laundry room is off the breakfast nook and has a new washer/dryer and leads directly into the 2-car garage. With two sets of glass doors leading out from the family room, there is easy access to a private walled yard with a covered portal, a water feature big enough to hold koi fish and established iris beds, a large bed of wild roses, and other beds for spring planting. The drip irrigation is already in place! The primary bedroom is a good size with a large walk in closet and great en-suite bath complete with corner jacuzzi tub, double sink vanity and a separate shower. The other two bedrooms are down the hall and share a full bath. There is also a 3K credit for carpet allowance. A new membrane roof with transferable warranty, owned solar array, mini splits for cooling and supplemental radiant heat, built in speakers and two large storage sheds for suitcases, skis, bikes and holiday décor. This is a wonderful home in every sense.
- Type:
- Single Family-Detached
- Sq.Ft.:
- 2,869
- Status:
- Active
- Beds:
- 5
- Lot size:
- 0.21 Acres
- Year built:
- 2014
- Baths:
- 3.00
- MLS#:
- 1072842
- Subdivision:
- Villa Sonata
ADDITIONAL INFORMATION
Are you ready to make this stunning home in Villa Sonata yours? Come explore this spacious residence featuring a three-car garage, high ceilings, and a large kitchen equipped with granite countertops, a beautiful backsplash, and a double oven. With five bedrooms and three bathrooms thoughtfully arranged to meet your needs, this home has it all!
$1,550,000
3140 Vista Sandia Santa Fe, NM 87506
- Type:
- Single Family
- Sq.Ft.:
- 3,392
- Status:
- Active
- Beds:
- 3
- Lot size:
- 1.88 Acres
- Year built:
- 1990
- Baths:
- 3.00
- MLS#:
- 202403455
- Subdivision:
- La Mariposa
ADDITIONAL INFORMATION
Welcome to the tranquil community of La Mariposa, just 13 minutes by car from The Plaza on all paved roads! This gracious home backs up to a beautiful meadow owned by the city and offers you stunning views of the Sangre de Cristo Mountains as the backdrop. The stunning mature gardens surrounding the home are breathtaking! The wonderful kitchen area provides you a butler pantry, breakfast area and connecting den, ideal for guests or family to congregate. The back portal is conveniently located off the kitchen area great for outdoor dining on our many days of glorious weather that Santa Fe offers. The spacious primary suite is complete with large ensuite bathroom with a separate shower and tub, plus two separate walk-in closets! A heated 4-car garage with custom screening awaits car lovers or possibilities for a portion to be converted to an artist studio or attached casita. The rooftop solar panels provide the new owners ultralow electricity bills. Come see for yourself!
- Type:
- Condo
- Sq.Ft.:
- 1,039
- Status:
- Active
- Beds:
- 1
- Lot size:
- 0.05 Acres
- Year built:
- 2002
- Baths:
- 1.00
- MLS#:
- 202404616
- Subdivision:
- Zocalo
ADDITIONAL INFORMATION
Chic Remodeled Condo in Zocalo – Your Santa Fe Oasis!Step into this stunning one-bedroom, one-bath condo, beautifully remodeled with designer touches and ideally located in the sought-after Zocalo community. With effortless access to highways 285 and 599, as well as downtown Santa Fe, this residence combines convenience with style. Cook and entertain in a modern kitchen outfitted with newer Bosch appliances, sleek quartz countertops, and ample storage in an extra-large pantry. Enjoy the contemporary feel of concrete flooring throughout, complemented by new lighting and top-down, bottom-up blackout shades for ultimate comfort. Retreat to a spacious bedroom featuring California Closets, offering exceptional organization and storage. Indulge in the all-new bathroom with a luxurious extra-large shower and double sinks—perfect for unwinding after a long day. This condo is perfectly situated to capture stunning mountain views and enchanting evening sunsets, with a peaceful arroyo as your backdrop. The rear patio provides direct access to picturesque walking trails, ideal for morning strolls or evening relaxation. As part of the Zocalo Condominium Community, designed by renowned architect Ricardo Legorreta, residents enjoy top-notch amenities including two fitness facilities, a clubhouse, a pool, and a rejuvenating spa.
$1,595,000
44 Lodge Circle Unit A Santa Fe, NM 87506
- Type:
- Condo
- Sq.Ft.:
- 2,056
- Status:
- Active
- Beds:
- 3
- Lot size:
- 0.04 Acres
- Year built:
- 2006
- Baths:
- 3.00
- MLS#:
- 202404546
ADDITIONAL INFORMATION
Discover an immaculately maintained 3-bedroom, 3-bathroom villa, located in a prestigious gated community next to the historic Bishop's Lodge Resort, managed by the world-renowned Auberge. This villa offers a luxurious lifestyle with access to the resort’s fine dining, luxurious spa, and equestrian facility. Enjoy the community pool, set against breathtaking panoramic views. Spanning approximately 2,150 sq ft, this freestanding end unit provides unparalleled privacy and views. The villa showcases authentic Santa Fe design with high ceilings, traditional vigas, hand-troweled plaster walls, and tile floors throughout. Each of the three bedrooms opens to its own private landscaped patio, inviting the beauty of nature into every space. Recent upgrades by the current owners include a new roof and central HVAC system, ensuring comfort and peace of mind. A washer, dryer, new dishwasher, and all appliances are included, making this a move-in-ready retreat. Ideally located just minutes from the vibrant Santa Fe Plaza and Canyon Road Art District, this villa is perfect for those seeking a second home or investment property. With a successful vacation rental history available upon request, this property is an exceptional opportunity to experience the best of Santa Fe.
$464,000
1513 Escondida Santa Fe, NM 87507
- Type:
- Single Family
- Sq.Ft.:
- 1,319
- Status:
- Active
- Beds:
- 3
- Lot size:
- 0.12 Acres
- Year built:
- 1990
- Baths:
- 2.00
- MLS#:
- 202403928
ADDITIONAL INFORMATION
Lovely and well loved 3 bed 2 bath townhome on corner lot in La Resolana with private coyote fenced yard, newer patio, multiple trees, and easy access to parks, major shopping hubs, and the internationally renowned Meow Wolf. This welcoming home invites you into a charming living area with abundant natural light from multiple windows and a generous kiva fireplace with banco. Three light-filled bedrooms are perfect for occupants and guests, and two have backyard access. The home has been lovingly maintained and updated throughout the current ownership, with updates that include new evaporative cooler, skylights, washer/dryer, and more. This home is a perfect opportunity for someone wanting a neighborhood feel while still near the conveniences of the city, or an investor looking for a fantastic rental property. Schedule a showing today!
$1,400,000
417 Columbia Santa Fe, NM 87505
- Type:
- Single Family
- Sq.Ft.:
- 4,022
- Status:
- Active
- Beds:
- 5
- Lot size:
- 0.53 Acres
- Year built:
- 1977
- Baths:
- 4.00
- MLS#:
- 202404503
ADDITIONAL INFORMATION
Discover Luxury Living in Santa Fe - Experience the epitome of luxury in this expansive two-story residence, ideally located near downtown Santa Fe. With five spacious bedrooms and six bathrooms—comprising of four full baths and two powder rooms—this home offers ample space for both relaxation and entertainment. At the heart of the home, the gourmet kitchen is a culinary enthusiast's dream, featuring top-of-the-line stainless steel appliances and generous counter space. Two inviting living rooms provide perfect settings for gatherings with family and friends. Retreat to the primary suite, which boasts a private balcony, ideal for morning coffee or evening sunsets. Custom finishes throughout the home add an elegant touch, enhancing the overall aesthetic. Additionally, the property includes a charming attached casita with one bedroom and one bathroom, offering a blend of comfort and privacy. This space is perfect for accommodating extended family, caretakers, or even college students, ensuring everyone enjoys their own retreat while remaining close. Outdoor amenities include a covered pool and sauna, along with a large, enclosed backyard and covered patio, ideal for year-round enjoyment and entertaining. Practical features such as a two-car garage and hot water baseboard heating ensure comfort and convenience throughout the seasons. With its generous layout and thoughtful design, this remarkable home is perfectly suited for a variety of living arrangements. Experience the best of Santa Fe living in this exceptional property—your dream home awaits!
$3,275,000
13 Paseo Del Pajaro Santa Fe, NM 87506
- Type:
- Single Family
- Sq.Ft.:
- 6,545
- Status:
- Active
- Beds:
- 5
- Lot size:
- 8.5 Acres
- Year built:
- 2002
- Baths:
- 7.00
- MLS#:
- 202404381
ADDITIONAL INFORMATION
One of the most majestic estates in all of Santa Fe, this exceptional 5-bedroom home with a guest house, office, studio or ideal exercise room, resort-style pool, 5+ car climate-controlled garage with a workshop, is sited high above it all on 8.5 acres with some of the most stunning surround views in Santa Fe. This extraordinary estate excites and captivates with impressive architecture, Polysteel construction, flexible use of living space and rare old world craftmanship throughout. Ideal for entertaining, the main house stuns with a grand open concept living room complete with dramatic reclaimed beam ceilings, access to the expansive outdoor entertainment areas, fireplace, a well-appointed wet bar and a formal dining area. The massive chef's kitchen offers dual islands with surround seating, professional appliances, butler's pantry and wine coolers, all of which opens to a casual living room /media room and pool. The luxurious owner's suite delights with majestic views, 2 enclosed private portals and a spa-like bath with custom dual vanities and a large walk-in closet. Upstairs are 2 spacious guest bedroom ensuites with balconies which overlook the pool and endless mountain views and a sitting room with surround view windows. Guests will enjoy complete independence with the detached 2 bedroom, 2 bath guest house, complete with a kitchen and pool access. The climate-controlled 5+car garages, offer endless possibilities with a ½ bath and separation of space with vast options for wine storage, a workshop or additional living areas. The superior outdoor living experience offers an enclosed refreshing pool, centered between the house and guest house, a pool-side outdoor kitchen, surround enclosed courtyards, elevated covered portals with a cozy outdoor fireplace, vibrant rose gardens and a tranquil front entrance fountain. Less than 15 minutes to the Plaza, and within close proximity to the Club at Las Campanas, this exquisite estate offers the true Santa Fe lifestyle.
$1,695,000
2967 Broken Sherd Santa Fe, NM 87506
- Type:
- Single Family
- Sq.Ft.:
- 2,866
- Status:
- Active
- Beds:
- 3
- Lot size:
- 1.06 Acres
- Year built:
- 2009
- Baths:
- 2.00
- MLS#:
- 202403863
- Subdivision:
- Monte Sereno
ADDITIONAL INFORMATION
Nestled into one of Monte Sereno’s quietest streets—Broken Sherd—this Mediterranean influenced gem features one level living, with great views of the Sangre De Cristo Mountains. This wonderful site is filled with old growth Pinon trees. With travertine floors, plaster walls, and richly colored wooden beams in the public spaces and primary Suite, this home will delight those looking for great value in one of the most desirable neighborhoods in Santa Fe. The gorgeous kitchen is open to the living room and dining area, and features custom cabinets, stainless steel appliances, stone counter tops, and a walk-in pantry. Enjoy outdoor dining beneath the deep covered portal, and a walled courtyard with mature trees and mountain views. The primary suite is well appointed with high beamed ceilings, a romantic fireplace, and a sumptuous bath with a deep soaking tub, separate shower, and stone sink basins. The oversized two-car garage has an enormous storage room, or hobby space. The adjoining buildable lot is offered for sale separately, with the purchase of the home, for a compelling price of $149,000.
$1,795,000
28 Vallecito Santa Fe, NM 87506
- Type:
- Single Family
- Sq.Ft.:
- 3,637
- Status:
- Active
- Beds:
- 3
- Lot size:
- 2.85 Acres
- Year built:
- 1993
- Baths:
- 4.00
- MLS#:
- 202404592
ADDITIONAL INFORMATION
Welcome to this stunning, contemporary Open Concept, split-level home with 3 Bedrooms, 2 Offices, 3.5 Baths, Wine Storage, 3 Fireplaces, 2-Car Garage plus Panoramic Jemez & Sangre de Cristo Mountain views in 3,600 square feet, on 2.8 acres, in the Vallecito neighborhood, off West Wildflower, adjacent to Las Campanas. The home was originally designed by award-winning architect Jeffrey Harnar and in 2015-16, it was renovated by Architect Robert Zachry & contemporary Builder Michael Hurlocker. The Living Room features a wall of glass to the Jemez Mountain view, plus a fireplace w/ a striking Venetian Plaster finish. The centerpiece of the Kitchen is a massive 4' x 12' island, w/ large single-basin sink, dishwasher, trash compactor & room for 5 bar stools. There's also a Thermador gas range top, wall oven, microwave, warming drawer & 4-foot Sub-Zero refrigerator. The Dining area has 10 feet of double-stacked panoramic windows to the Sangre de Cristo Mountain view. The Master Bedroom, up a half-flight of stairs, is a haven in itself - Wood-burning fireplace, finished in striking Venetian Plaster, windows on 3 sides with views to the Sangre de Cristo Mountains, access to a sunny outdoor deck, plus a spacious walk-in closet. The Bathroom provides a soothing spa experience - Steam shower, double sinks & free-standing tub. A Private Office / Art Studio is conveniently located on the same level. Two private Guest Bedrooms on the opposite side of the home have en-suite baths w/ a shower & double sinks. On the same level as the 2-Car Garage is a 220-bottle Wine Storage area, Laundry Room, plus another Private Office / Art Studio. The spacious 2-Car Garage has ample shelving & an epoxy floor. The Back Portal is equally extraordinary, with separate areas for "Wining & Dining," plus a Panoramic Jemez Mountain View. This home has it all - Contemporary flair, 3 Bedrooms, 3.5 Baths, 2 Offices or Art Studios & views of Both Mountain ranges. Call today for an Appointment.
- Type:
- Single Family
- Sq.Ft.:
- 1,580
- Status:
- Active
- Beds:
- 3
- Lot size:
- 0.01 Acres
- Year built:
- 2023
- Baths:
- 3.00
- MLS#:
- 202404589
ADDITIONAL INFORMATION
Picture is rendition of exterior of townhome. This newly completed home is ready for move in. It is a desirable end unit with lots of natural light. New neighborhood conveniently located off Jaguar.This beautiful, new townhome community is conveniently located and incredibly priced. Very affordable pricing. First floor is an open floorplan with kitchen, dining area, powder bath and living area. Living area features glass sliders opening to a spacious back patio. Galley kitchen with Large walk in pantry. The second floor features all three bedrooms. The laundry room is conveniently located on the second floor as well. Primary bath features dual sinks and shower. Second upstairs bath features tub/shower. Large closets throughout. Primary bedroom has walk-in closet. Solid granite countertops in Kitchen and baths w/4" granite backsplash. Luxury vinyl tile on entire first floor, all bathrooms and laundry room. 2-10 Ltd 10yr Warranty + Exclusive Builder 1 yr warranty. Front and rear landscaping. Recessed LED lighting. Tankless water heater, programmable thermostat and much more.
- Type:
- Single Family
- Sq.Ft.:
- 1,580
- Status:
- Active
- Beds:
- 3
- Lot size:
- 0.01 Acres
- Year built:
- 2024
- Baths:
- 3.00
- MLS#:
- 202404588
ADDITIONAL INFORMATION
Picture is rendition of exterior of townhome. This newly completed home is ready for move in. It is a desirable end unit with lots of natural light. New neighborhood conveniently located off Jaguar.This beautiful, new townhome community is conveniently located and incredibly priced. Brand new, spacious townhomes in great location off Jaguar, move-in ready. Very affordable pricing. First floor is an open floorplan with kitchen, dining area, powder bath and living area. Living area features glass sliders opening to a spacious back patio. Galley kitchen with Large walk in pantry. The second floor features all three bedrooms. The laundry room is conveniently located on the second floor as well. Primary bath features dual sinks and shower. Second upstairs bath features tub/shower. Large closets throughout. Primary bedroom has walk-in closet. Solid granite countertops in Kitchen and baths w/4" granite backsplash. Luxury vinyl tile on entire first floor, all bathrooms and laundry room. 2-10 Ltd 10yr Warranty + Exclusive Builder 1 yr warranty. Front and rear landscaping. Recessed LED lighting. Tankless water heater, programmable thermostat and much more.
- Type:
- Single Family
- Sq.Ft.:
- 1,519
- Status:
- Active
- Beds:
- 4
- Lot size:
- 0.16 Acres
- Baths:
- 2.00
- MLS#:
- 202404587
ADDITIONAL INFORMATION
New home under construction in the new community of Geo Park. Fantastic opportunity for home ownership in this affordably priced new home from Twilight Homes. Conveniently located in the new community of Geo Park, this home features 4 bedrooms, 2 baths and a 2-car garage. Granite countertops in kitchen and baths, walk in closet in primary bath, and tile in Entry, Kitchen, Laundry room, dining area, family room, hallway and bathrooms. Energy efficient LG appliances included are Stainless steel gas range, dishwasher, over range microwave and side by side refrigerator. 2" blinds throughout the home. The kitchen and living room have vaulted ceilings giving this home volume and interest. LED lighting throughout and Leven wireless switches. Garage door opener. Silver level of green efficiency along with Energy Star efficiency. Low E Dual pane windows, programmable thermostat and much more.
$488,000
600 Armijo Unit 1 Santa Fe, NM 87501
- Type:
- Condo
- Sq.Ft.:
- 784
- Status:
- Active
- Beds:
- 2
- Lot size:
- 0.02 Acres
- Year built:
- 1979
- Baths:
- 1.00
- MLS#:
- 202404571
- Subdivision:
- Eastside Histor
ADDITIONAL INFORMATION
East Side Adobe Casita: This charming casita offers a classic Santa Fe experience, and it is just a short stroll from Canyon Road and the Santa Fe Plaza. Nestled in a private, tree-lined setting, it features an enclosed, gated patio that opens up to beautiful terraced gardens shared by a small, three-unit compound. Inside, you'll find two inviting bedrooms, including a master suite with its own kiva fireplace, and delightful traditional details throughout. Set against the hillside, this unique casita has steps leading to the entry gate, with level access from the back. Ideal for anyone seeking an authentic Santa Fe retreat.
- Type:
- Land
- Sq.Ft.:
- n/a
- Status:
- Active
- Beds:
- n/a
- Lot size:
- 7.01 Acres
- Baths:
- MLS#:
- 202404639
ADDITIONAL INFORMATION
Welcome to your canvas of possibilities nestled in the scenic outskirts of Santa Fe! This new listing offers a sprawling parcel of land where the enchanting views of New Mexico's landscapes unfold before you. Imagine owning your very own slice of serenity where the only limit to what you can establish is the boundary of your imagination. This vacant lot, surrounded by the vibrant character of its neighborhood, is just waiting for someone with vision. Whether you dream of building a quaint villa or a statement-making retreat, the vast outdoor space offers a perfect backdrop. Located conveniently, this property marries seclusion with accessibility. The charming Lamy Station, a nod to history and a gateway for travelers, is merely a stone’s throw away. Need to grab something? No worries. The El Dorado Supermarket is a short drive away. So, if you're looking for a place where coyotes howl the melodies of the land and every sunrise brings a painting worthy of a gallery, look no further. Whichever path you take, this property offers the foundation for a life well-built, well-enjoyed, and well… pretty spectacular! Make sure to check out the drone video to really get a sense of the area.https://www.youtube.com/watch?v=vtvw3vkFLuA&ab_channel=SelectSantaFeRealEstate
$699,000
5 Fonda Place Santa Fe, NM 87508
- Type:
- Single Family
- Sq.Ft.:
- 1,843
- Status:
- Active
- Beds:
- 4
- Lot size:
- 2.05 Acres
- Year built:
- 1999
- Baths:
- 2.00
- MLS#:
- 202404572
ADDITIONAL INFORMATION
Nestled in the desirable community of Eldorado de Santa Fe, this sweet home offers the perfect blend of privacy, space, and natural beauty. With four bedrooms, including a spacious primary suite, this home promises comfort and style. The primary suite is a standout feature, boasting a generously sized bedroom, an expansive bathroom, and a large walk-in closet, providing a peaceful retreat within the home. Lovingly maintained as a second home for the past 25 years, it has been gently lived in, preserving its pristine condition. The inviting, gated backyard opens directly to one of Eldorado's picturesque green spaces, offering serene views and a sense of endless space and privacy. Situated on a generous 2.05-acre lot with its own private well, this property combines rural charm with modern convenience. Whether you're looking for a tranquil escape or a place to entertain, this Eldorado gem is ready to welcome you home.
- Type:
- Condo
- Sq.Ft.:
- 1,300
- Status:
- Active
- Beds:
- 2
- Lot size:
- 0.02 Acres
- Year built:
- 1981
- Baths:
- 3.00
- MLS#:
- 202404582
ADDITIONAL INFORMATION
This charming 2-bedroom, 2.5-bath condominium at 223 Unit B Santa Fe Avenue offers an exceptional opportunity as a full-time residence or a turnkey short-term rental investment. Priced well below appraisal and sold fully furnished, this property is ready to move in or rent out immediately. Its prime location is within walking distance to the historic Plaza, the Roundhouse, Kaune's Neighborhood Market, and a variety of renowned restaurants, galleries, and boutiques, allowing you or your guests to experience the best of Santa Fe right at your doorstep. This condo has a successful track record as a short-term rental, thanks to its ideal layout and desirable location. Inside, you’ll find a well-designed floor plan with inviting living spaces, comfortable bedrooms, and tasteful furnishings included in the sale. Don’t miss this unique opportunity to own a competitively priced property that combines the best of convenience, charm, and investment potential in Santa Fe!


The data relating to real estate for sale on this web site comes in part from the IDX Program of the Southwest Multiple Listing Service Inc., a wholly owned subsidiary of the Greater Albuquerque Association of REALTORS®, Inc. IDX information is provided exclusively for consumers' personal, non-commercial use and may not be used for any purpose other than to identify prospective properties consumers may be interested in purchasing. Copyright 2024 Southwest Multiple Listing Service, Inc.
Santa Fe Real Estate
The median home value in Santa Fe, NM is $647,000. This is higher than the county median home value of $490,000. The national median home value is $338,100. The average price of homes sold in Santa Fe, NM is $647,000. Approximately 55.34% of Santa Fe homes are owned, compared to 31.49% rented, while 13.18% are vacant. Santa Fe real estate listings include condos, townhomes, and single family homes for sale. Commercial properties are also available. If you see a property you’re interested in, contact a Santa Fe real estate agent to arrange a tour today!
Santa Fe, New Mexico has a population of 86,935. Santa Fe is more family-centric than the surrounding county with 24.25% of the households containing married families with children. The county average for households married with children is 23.22%.
The median household income in Santa Fe, New Mexico is $61,990. The median household income for the surrounding county is $64,423 compared to the national median of $69,021. The median age of people living in Santa Fe is 44 years.
Santa Fe Weather
The average high temperature in July is 86.1 degrees, with an average low temperature in January of 18.1 degrees. The average rainfall is approximately 15.1 inches per year, with 26.2 inches of snow per year.
