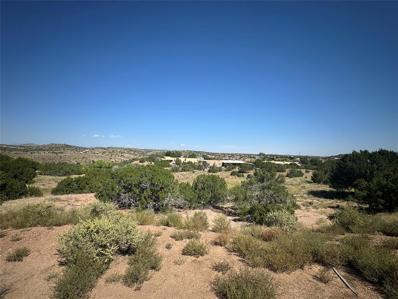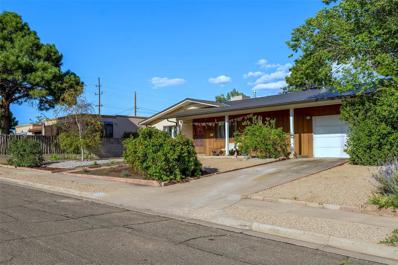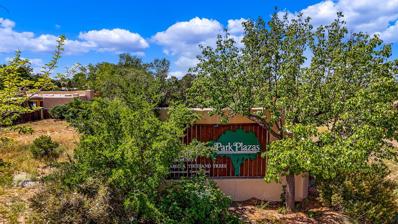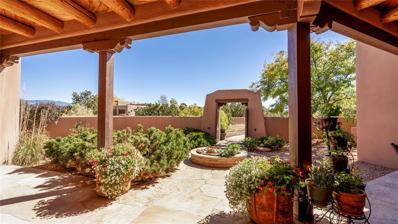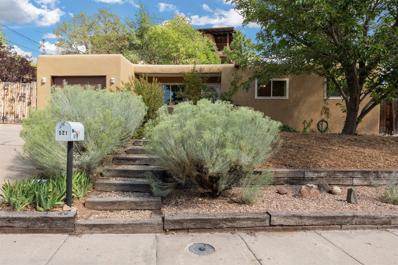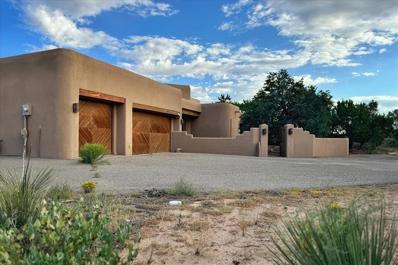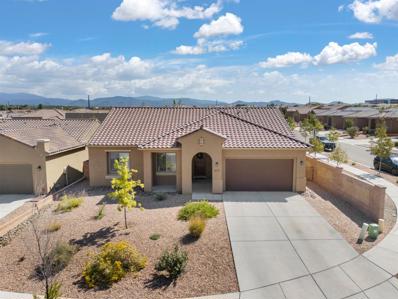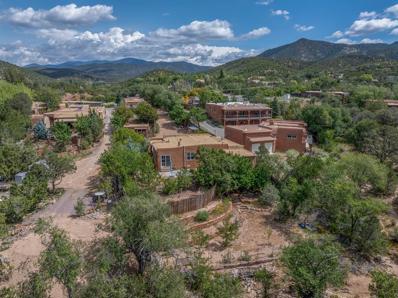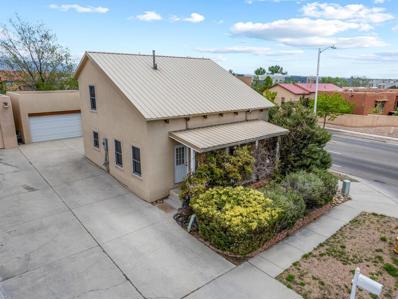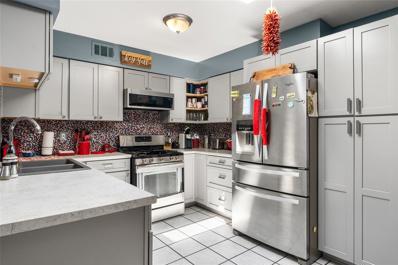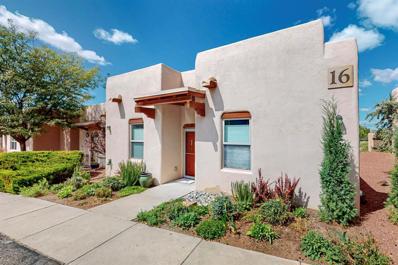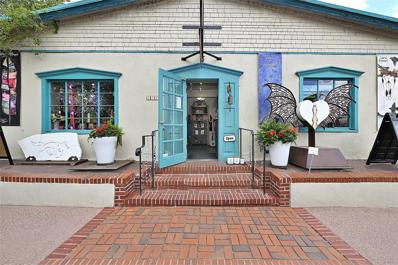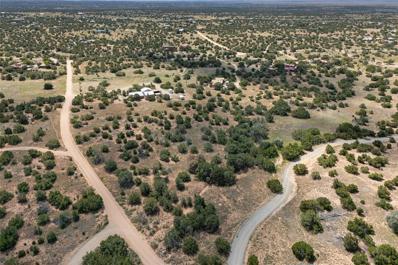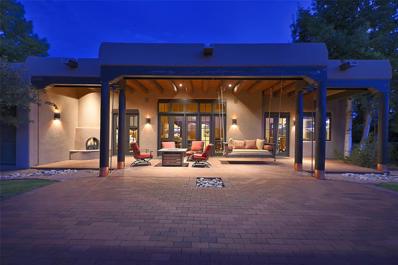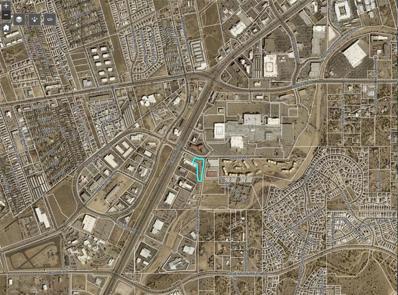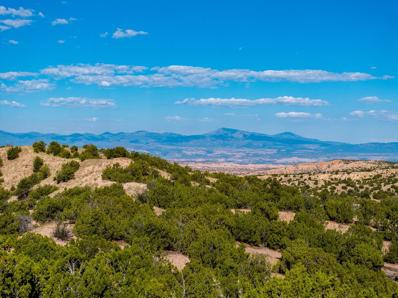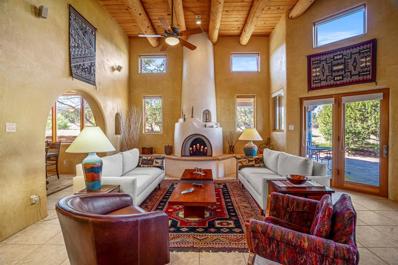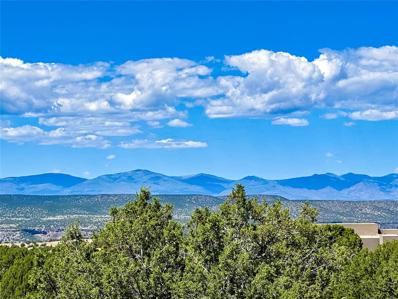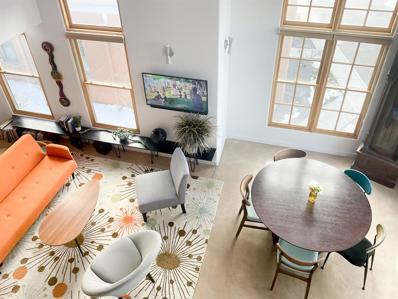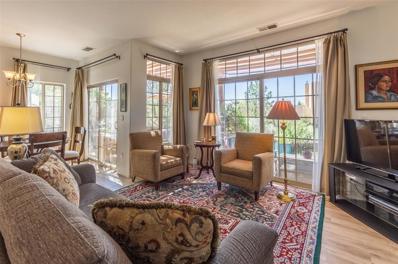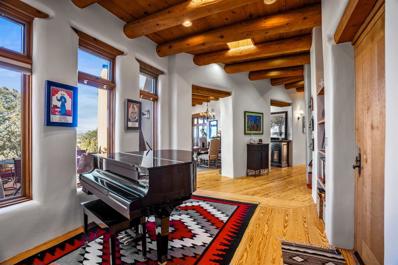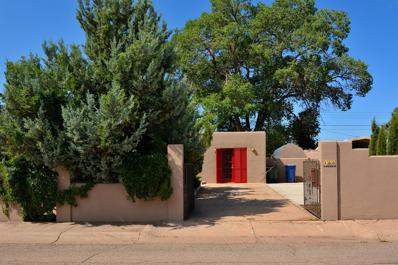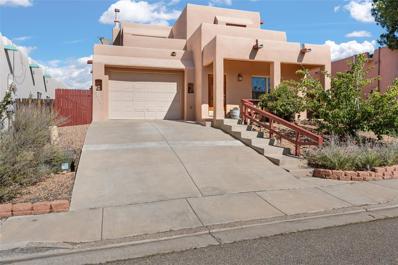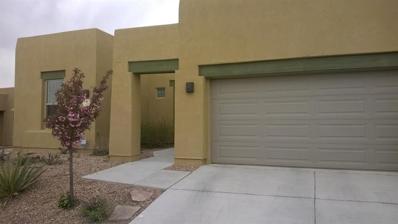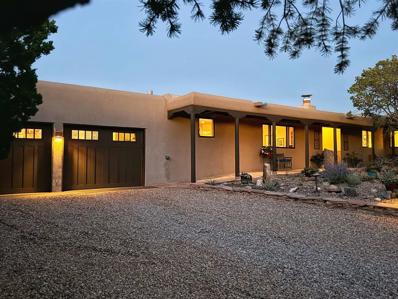Santa Fe NM Homes for Rent
$135,000
7 vista lagunitas Santa Fe, NM 87507
- Type:
- Land
- Sq.Ft.:
- n/a
- Status:
- Active
- Beds:
- n/a
- Lot size:
- 1.35 Acres
- Baths:
- MLS#:
- 202403865
- Subdivision:
- Las Lagunitas
ADDITIONAL INFORMATION
Lot for Sale in Las Lagunitas Subdivision Discover the perfect opportunity to build your dream home on this beautiful 1.35-acre lot in the highly desirable Las Lagunitas subdivision. Nestled in a tranquil and scenic location, this spacious lot offers the ideal blend of natural beauty and modern convenience. Enjoy the serenity of the surrounding landscape while still being just a short drive from all the amenities you need. Don't miss out on the chance to create your custom home in this sought-after community!
$525,000
2502 Alamosa Santa Fe, NM 87505
- Type:
- Single Family
- Sq.Ft.:
- 1,453
- Status:
- Active
- Beds:
- 3
- Lot size:
- 0.2 Acres
- Year built:
- 1963
- Baths:
- 2.00
- MLS#:
- 202403893
ADDITIONAL INFORMATION
Centrally located in the peaceful Carlos Ray Sub, this home is downtown Santa Fe, offering easy access to local restaurants, art galleries, shopping, and cultural attractions. Plus, you’re close to scenic hiking trails and the world-renowned Santa Fe Opera House. Attached garage, updated HVAC system, updated bathrooms, newer pro panel roof, 2 spacious living areas, a large private yard and plenty of storage space inside and out. This Santa Fe gem combines traditional charm with modern updates, offering a move-in-ready experience for the discerning buyer
$539,999
3166 Plaza Blanca Santa Fe, NM 87507
- Type:
- Single Family
- Sq.Ft.:
- 1,628
- Status:
- Active
- Beds:
- 3
- Lot size:
- 0.06 Acres
- Year built:
- 1978
- Baths:
- 2.00
- MLS#:
- 202403685
- Subdivision:
- Park Plazas
ADDITIONAL INFORMATION
This lovely, updated and freshly painted townhome in Park Plazas exudes pride of ownership, and offers approximately 1,628 square feet, 3 bedrooms (2 upstairs and 1 downstairs), 2 bathrooms, and a 2-car garage. Situated on a corner lot and only attached on one side, this home has been attractively remodeled. Recent upgrades include a NEW HVAC SYSTEM WITH REFRIGERATED A/C (2024), NEW HOT WATER HEATER (2023), NEW DISHWASHER (2023), NEW REFRIGERATOR (2024), NEW INSULATED GARAGE DOOR (2023), NEW ENGINEERED WOOD FLOORING (2023) on the upper level, NEW LIGHT FIXTURES (2024), NEW TILE FLOORS (2024), NEW CARPET (2024), NEWER WINDOWS and a REMODELED DOWNSTAIRS BATHROOM. The home features a private enclosed front entry courtyard with a covered porch, rain barrels, plenty of closet space, walk in closet in one of the bedrooms, and additional storage space under the stairs. Upon entering, you'll find the living room with soaring ceiling with wood beams, and a charming wood-burning kiva fireplace. From the living room, there are doors leading to the private landscaped backyard with a large, covered porch with flagstone patio perfect for relaxing or entertaining. The kitchen boasts stone countertops, tile backsplash, tile floors, with a laundry area including a washer and dryer. Upstairs you will find 2 bedrooms and a full en-suite bath with double vanities. The community offers an array of amenities such as tennis courts, RV parking available, pickle ball, walking trails/paths, multiple playgrounds with swings and slides, exercise areas, picnic areas, community garden, bocce ball, dog park and more.
$1,895,000
4 Chippewa Circle Santa Fe, NM 87506
- Type:
- Single Family
- Sq.Ft.:
- 4,898
- Status:
- Active
- Beds:
- 4
- Lot size:
- 2.62 Acres
- Year built:
- 2001
- Baths:
- 5.00
- MLS#:
- 202403886
- Subdivision:
- Las Campanas
ADDITIONAL INFORMATION
Located on a private cul-de-sac on the 8th hole of the Sunrise Course, 4 Chippewa Circle in Santa Fe, NM, offers an incredible opportunity to own a spacious estate with panoramic views and direct access to Las Campanas amenities. This 2.62+/- acre property features a total of 5,707+/- sq. ft., including a 4,898 +/- sq. ft. main home with 3 bedrooms and 3.5 baths, and an 809+/- sq. ft. guest house—perfect for visitors or extended family. The main home boasts an open floor plan with high beamed ceilings, Saltillo tile floors, and a grand kiva fireplace that embodies classic Santa Fe style. The gourmet kitchen, with granite countertops and an island, is ideal for entertaining. The expansive primary suite offers a large seating area, a private office with built-ins, a walk-in closet, and a spa-like bath. However, the home does require some updating and has deferred maintenance, but it is priced to reflect this, providing a fantastic opportunity for customization and added value. Outdoor living is at its best with expansive portals, a colored concrete driveway, and direct fairway access, allowing you to walk to the swim/tennis center and clubhouse. The property also includes a rare 4-vehicle garage and energy-efficient insulated Eco Block construction. As one of Las Campanas’ best values, this property combines luxury, potential, and a prime location. Don’t miss your chance to create your dream home in this incredible setting—schedule your private showing today!
$625,000
521 Juniper Drive Santa Fe, NM 87501
- Type:
- Single Family
- Sq.Ft.:
- 1,268
- Status:
- Active
- Beds:
- 3
- Lot size:
- 0.13 Acres
- Year built:
- 1973
- Baths:
- 2.00
- MLS#:
- 202403878
ADDITIONAL INFORMATION
**Charming Santa Fe Pied-à-terre: A Perfect Getaway** Petite and oh so sweet, this adorable and lovingly maintained home is a true gem, with a near perfect location nestled close to the Historic Santa Fe Plaza. A mature tree graces the front yard, providing shade and a respite for wildlife. Just a leisurely stroll away, you’ll find the Plaza and downtown Santa Fe, renowned for its world-class dining options, including award-winning Santa Café, Geronimo, Sazón, and The Shed, to name a few. Near Fort Marcy Park, this dreamy Santa Fe pied-à-terre places you within easy walking distance of vibrant local events such as Wine and Chile, Zozobra, Indian Market, Spanish Market, and the International Folk Art Market at the Railyard. This well established neighborhood, located just north of the Plaza, offers convenient access to the Los Alamos National Laboratory, Santa Fe Ski Area, and the mountain bike and hikable Dale Ball Trails, making this abode an ideal spot either for work or play. Whether you seek a weekend retreat or a permanent residence (with a great home office option), this charming property is perfectly positioned to enjoy all that Santa Fe has to offer!
- Type:
- Single Family
- Sq.Ft.:
- 2,756
- Status:
- Active
- Beds:
- 4
- Lot size:
- 1.21 Acres
- Year built:
- 2003
- Baths:
- 3.00
- MLS#:
- 202403862
ADDITIONAL INFORMATION
Welcome to this exquisite home in the highly sought-after Rancho Viejo Village Estates! This beautifully designed residence features 3 bedrooms, with a fourth versatile den/office/bedroom, and 3 bathrooms (2 full, 1 half), ensuring both style and functionality. The highlight of this property is its expansive 1,369 sq.ft. outdoor portal, complete with a built-in kiva fireplace—perfect for entertaining and enjoying those stunning Santa Fe sunsets. Step inside to discover a blend of luxury and charm, with refrigerated air, elegant granite countertops, rich red cedar cabinets, and diamond finish plaster walls. The home showcases beautiful tile floors and features fireplaces in both the living room and the primary bedroom suite, creating cozy, inviting spaces. Tall ceilings adorned with gorgeous vigas add a touch of Santa Fe character throughout. Convenience meets comfort with a private driveway and a three-car garage. Explore the nearby walking trails and immerse yourself in the vibrant community. This home truly captures the essence of Santa Fe living, offering a perfect balance of sophistication and relaxation. Don’t miss the opportunity to make it yours!
$700,000
4277 Dia Soleado Santa Fe, NM 87507
- Type:
- Single Family
- Sq.Ft.:
- 2,068
- Status:
- Active
- Beds:
- 3
- Lot size:
- 0.18 Acres
- Year built:
- 2020
- Baths:
- 2.00
- MLS#:
- 202403858
ADDITIONAL INFORMATION
Welcome to this charming single-level corner lot home, featuring 3 spacious bedrooms, 2 bathrooms, and an oversized, finished 2-car garage with extended space for extra storage. This Pulte home is designed with 8 ft doors and 10 ft ceilings throughout, creating an expansive and airy atmosphere. The open floor plan is ideal for entertaining, with a chef’s kitchen that truly impresses. It boasts granite countertops, a large island with additional seating, stainless steel appliances, and a generously sized dining area. The cozy living room is highlighted by oversized sliding glass doors, flooding the space with bright, natural light. The well-designed split floor plan ensures privacy, with the primary suite on one side and the guest wing on the other. The primary suite includes dual vanities, a walk-in shower, and a large walk-in closet. Step outside to a spacious backyard with an extended porch, perfect for gatherings and enjoying a low-maintenance outdoor space. Conveniently located just minutes from Presbyterian Hospital, Christus St. Vincent Hospital, shopping, restaurants, walking trails, and easy access to I-25.
$1,985,000
420 Apodaca Hill Santa Fe, NM 87501
- Type:
- Single Family
- Sq.Ft.:
- 1,580
- Status:
- Active
- Beds:
- 4
- Lot size:
- 0.43 Acres
- Year built:
- 1937
- Baths:
- 3.00
- MLS#:
- 202403534
ADDITIONAL INFORMATION
Located in the coveted Upper Canyon road neighborhood, this Beautiful secluded Eastside sanctuary compound brings every element of a Santa Fe getaway with main house, guest house, and casita on a private 1/2 acre lot . Extensively renovated traditional Adobe main house exudes a warm, bohemian classic Santa Fe with viga ceilings, earth toned hard trowel plaster walls, kiva fireplace, nichos, brick and wood flooring, wood/clad windows, and custom arched doors.The heart of the home is a cozy light filled living area, sunroom wtih a fireplace and access to the outdoors. Through the arch is a well appointed kitchen to include a farm sink, an abundance of custom built solid wood cabinets, with stainless appliances. The private owners suite includes a serene bedroom, with a walk in closet, a full bath with a tub and, a study. A quiet hallway leads to the 2nd bedroom, and a discreet laundry room. Designer casita is a 400 sq. Ft. open concept studio with spacious sleeping, living and kitchen with full bath. Featuring an open wood beam ceiling, stained concrete floor, and treasured soulful built-in embellishments. Fully fenced and gated with its own private garden patio and private parking (rental record income of $1400 monthly). 730 sq. ft. guest house newly built in 2017 features 9 foot ceilings, open concept living and kitchen with dining nook and a separate spacious bedroom and ensuite bath with laundry area. Showcasing views of the foothills, plaster walls, and continuing the characteristic historic and Uber charm with custom arched double doors and antique Indonesian style hand painted carved inlay door. also, with fully fenced back yard, and own separate parking. Guest house has been permitted, HERS rated and has rental records for $3,000 a month. A truly one of a kind offering. Private half acre parcel is fenced on all sides with deck, terraced landscaping, mature evergreen trees, fruit trees of apple, plum, apricot and Western and Eastern views. Easy stroll to the Canyon road gallery district via Camino Delora, Neighboring Trail access to Dorothy Stewart and Dale Ball trails for nature lovers.
- Type:
- Single Family
- Sq.Ft.:
- 1,386
- Status:
- Active
- Beds:
- 3
- Lot size:
- 0.1 Acres
- Year built:
- 2003
- Baths:
- 2.00
- MLS#:
- 202400499
- Subdivision:
- Tierra Contenta
ADDITIONAL INFORMATION
This lovely home combines comfort and elegance with an open-concept design, making it an ideal retreat for families or individuals seeking a tranquil living environment. Upon entering, you are greeted by a spacious living area with high ceilings and large windows, allowing an abundance of natural light to flow through the space. The living room seamlessly transitions into the dining area, creating the perfect setting for gatherings and everyday living. The kitchen is equipped with appliances, and an ample cabinetry, making it both functional and stylish. The home has 3 well-sized bedrooms and 2 full bathrooms, offering plenty of space for family or guests. The Primary bedroom is located at the first floor with a spacious walk-in closet. Each additional bedroom has built-in cabinets and is designed with comfort in mind, ideal for relaxation. Outside, the home offers an easily to maintain backyard with space for outdoor entertaining, gardening, or simply enjoying the surroundings. It has a separate Two car garage and ample area for more parking space. This property is located in a corner lot along the road and is very accessible to local schools, parks, and shopping, making it a great choice for those looking for both convenience and tranquility. Brand new stucco as of July 2024, New Carpet, New Paint throughout most of the home and new Stove
$415,000
2875 Clark Court Santa Fe, NM 87507
- Type:
- Single Family
- Sq.Ft.:
- 1,359
- Status:
- Active
- Beds:
- 3
- Lot size:
- 0.08 Acres
- Year built:
- 1987
- Baths:
- 2.00
- MLS#:
- 202403465
- Subdivision:
- Tierra Escon I
ADDITIONAL INFORMATION
First time on market! Step into a haven where natural light dances through skylights and celestial windows, casting a warm glow on every corner of this charming pueblo ranch-style home. The inviting wood/slate floors guide you through a thoughtfully remodeled space, where every detail has been carefully curated, from the modern bathrooms to the sleek, updated kitchen designed for both function and beauty. Outside, a newly installed fence provides privacy and security, creating a perfect sanctuary in your own backyard including a large Tuff Shed with loft. Home has three spacious bedrooms and two beautifully updated bathrooms. This home is a perfect blend of style and convenience. Located just 10 minutes from the vibrant historical downtown Plaza, this residence offers the perfect balance of serene living and easy access to local amenities. Don’t miss the chance to make this beautifully remodeled home your own—a place where every sunrise feels like a fresh start.
- Type:
- Condo
- Sq.Ft.:
- 1,250
- Status:
- Active
- Beds:
- 3
- Lot size:
- 0.03 Acres
- Year built:
- 2005
- Baths:
- 2.00
- MLS#:
- 202403833
ADDITIONAL INFORMATION
Welcome to Montecito, an extraordinary independent senior living community right here in Santa Fe! Here's your opportunity to own a 3 bed 2 bath single level condo with a lush private patio, an open concept floor plan, kiva fireplace, stainless steel appliances and granite countertops. You will enjoy the views from this 15 acre campus with their walking trail and paved walkways, perfect for walking your pets. Montecito offers many amenities; an on site restaurant and lounge, a salon, spa, hot tub, fitness area, steam room and a library. The clubhouse has a spacious back patio, shuffle board and a putting green. It offers not only safety, but engagement and enrichment. Montecito is well located and close to shopping. Come check out this property today! ,
$2,800,000
652 Canyon Road Santa Fe, NM 87501
- Type:
- Single Family
- Sq.Ft.:
- 2,940
- Status:
- Active
- Beds:
- 1
- Lot size:
- 0.36 Acres
- Year built:
- 1932
- Baths:
- 2.00
- MLS#:
- 202403739
ADDITIONAL INFORMATION
As one of Canyon Road’s most unique and popular Galleries and Wine & Beer Gardens, this property could be converted to an amazing Canyon Road residence. Formerly a live/work/gallery space, the property offers multiple possibilities. Enter the enchantment of Ahmyo Wine Garden and Gallery. Experience the magic of hide-away spaces, tranquil fountains and 3 cozy kiva fireplaces, meandering pathways, and endless opportunities. Discover a unique chance to own a piece of history in the acclaimed arts district on Canyon Road. This charming adobe and stucco/frame compound, spanning 2,940 square feet, offers endless possibilities for gallery and studio spaces, wine or beer garden, private events, restaurant, etc. This space is an ideal setting for private events - whether a small wedding, rehearsal dinner, birthday, anniversary, book reading, club meeting, or any other celebration. Currently it is operating very successfully with a Wine Garden Café! Situated near popular Geronimo and The Compound restaurants, the property boasts rustic brick and wood floors, complemented by a light beamed ceiling. With track lighting throughout, it is ideal for a well-lit retail space or showcasing art on the plaster walls. The building features a kitchen and 2 restrooms, a detached building that could be used as a shipping area, storage, studio space, etc. The property also offers a brick patio with outdoor, two-sided steel fireplace with built in steel wood storage units, and room for lots of outdoor seating and dining. Plenty of space to host live music to entertain diners on the brick patio as well. An Outdoor Garden House offers additional romantic indoor seating area with a French flair and fireplace. Current owner has done wonderful improvements especially to the landscaping in back, and has added beautiful and serene walking paths that wind through the trees and near the Acequia that flows through the property. So many unique and priceless features on this property that could be utilized in so many ways. This is a wonderful opportunity to own a real gem in a prime Santa Fe tourist location with tons of walking traffic. We invite you to experience the calm offered in this secluded hidden gem located on historic Canyon Road.
$345,000
33 Sudeste Place Santa Fe, NM 87508
- Type:
- Land
- Sq.Ft.:
- n/a
- Status:
- Active
- Beds:
- n/a
- Lot size:
- 10 Acres
- Baths:
- MLS#:
- 202403796
ADDITIONAL INFORMATION
Discover your dream property in the highly sought-after Sunlit Hills area of Santa Fe. This 10-acre lot boasts breathtaking mountain views, offering an ideal backdrop for your custom home. With a flat building site, you can easily bring your architectural vision to life. Utilities are ready to go, with community water, telephone, and electricity conveniently located at the lot line. The location provides both tranquility and accessibility-you're just a short drive from local favorites like Harry's Road House, Cafe Fina, and the iconic Bobcat Bite. Plus, downtown Santa Fe is only minutes away, offering arts, culture, and shopping at your fingertips. This property is a perfect blend of convenience and natural beauty-ready for your new home!
$2,625,000
132 Thundercloud Road Santa Fe, NM 87506
- Type:
- Single Family
- Sq.Ft.:
- 4,096
- Status:
- Active
- Beds:
- 5
- Lot size:
- 2.38 Acres
- Year built:
- 2008
- Baths:
- 6.00
- MLS#:
- 202403119
- Subdivision:
- Las Campanas
ADDITIONAL INFORMATION
This stunning home and guest house will captivate every discerning buyer. The main residence features a gracious living room that seamlessly flows into the dining room and beyond to the kitchen and informal living and dining areas. The kitchen will please any chef, offering ample space for family and friends to gather. The informal living and dining areas, integral to the kitchen, open to an inviting portal and walled garden area with easy access to the roof deck. The main home boasts a luxurious master suite with a spacious bath and oversized walk-in closet. There are two additional bedroom suites, each with a private bath and access to portals. A garden room with a separate entrance would make a fabulous, light-filled studio. The completely separate two-bedroom, two-bath guest house transforms this property into a true family compound. The guest house includes a full kitchen and laundry facility, ensuring complete privacy for your family or guests. Both the main house and the guest house offer extraordinary mountain views. Portals surround both residences, making outdoor entertaining or relaxing a true pleasure. A membership to the Club at Las Campanas is available but not required.
$525,000
1 Eblem Rd Santa Fe, NM 87507
- Type:
- Other
- Sq.Ft.:
- n/a
- Status:
- Active
- Beds:
- n/a
- Lot size:
- 1.08 Acres
- Baths:
- MLS#:
- 202403801
ADDITIONAL INFORMATION
Next to Santa Fe Place Mall at the corner of Wagon Rd and Emblem. Across the street from Santa Fe Wine Storage. Lots and lots of apartments under construction very near by. This lot is ready for your best idea or expansion. Seems to be a LOT of storage needs nearby.
$385,000
43 Calle Cielo Santa Fe, NM 87506
- Type:
- Land
- Sq.Ft.:
- n/a
- Status:
- Active
- Beds:
- n/a
- Lot size:
- 8.6 Acres
- Baths:
- MLS#:
- 202403648
- Subdivision:
- Los Caminitos
ADDITIONAL INFORMATION
Mountain views don't get any better than this. 8.6 stunning view acres in the gated subdivision of Los Caminitos. Easy access to Tesuque and Plaza. Cradled in dramatic ridges, a home here would have close up views deep into the Sangres. Neighborhood offers a private pool and clubhouse. Electrical service already on property, well produced at a substantial rate of 15 gallons per minute when last tested. Backs to the Four Seasons Resort, but the sheltering topography creates a sense of privacy. Gated, please make an appointment to see.
$935,000
26 Calle Cal Santa Fe, NM 87508
- Type:
- Single Family
- Sq.Ft.:
- 2,110
- Status:
- Active
- Beds:
- 3
- Lot size:
- 2.6 Acres
- Year built:
- 2001
- Baths:
- 2.00
- MLS#:
- 202403849
ADDITIONAL INFORMATION
This beautifully kept, well-maintained, extensively landscaped home in desirable Cielo Colorado has much to offer: views to the North, South and West; a large 2.6 acre lot; a 3 car garage; 2100+ sq. ft. of living space; a split bedroom plan (the primary suite has a sitting area, fireplace, vigas, private patio, and bath w/ separate shower and tub); and "Santa Fe style" throughout, including colorful hand-plastered finishes, vigas and two kiva fireplaces. A generous kitchen, newer appliances, dining area, tile floors, high living room ceilings, plenty of light, and wall space for art make this a wonderfully livable home. Two minisplits have been installed in addition to the natural gas radiant heat. The third bedroom is currently used as an office and works very well as one. Landscaping includes an extensive, well-crafted stone retaining wall, a water feature, mature trees and shrubs (Russian sage, aspen, roses, large evergreens, a Hawthorn tree, more). The outdoor area has three patios, tidy rockwork, and graveled sections along with junipers and natural grassland enjoyed by birds and wildlife. Seller reworked the front stone steps, added extensive decorative concrete work and installed awnings to portals. New stucco in 2017. New fridge/washer/dryer 2021. (See list of improvements, updates, & replaced appliances attached in MLS.) Cabinets and shelving in the garage stay, and provide ample storage. Many amenities and conveniences (restaurants, brewery, groceries, hardware store, gas, pet supply, vet clinic, coffee shop, hardware store, more) are nearby in Eldorado.
$375,000
22 Camino Alazan Santa Fe, NM 87506
- Type:
- Land
- Sq.Ft.:
- n/a
- Status:
- Active
- Beds:
- n/a
- Lot size:
- 1.86 Acres
- Baths:
- MLS#:
- 202403838
- Subdivision:
- Las Campanas
ADDITIONAL INFORMATION
Rare, Tesero Enclave, 1.8+ acre, elevated Las Campanas view lot, with impressive Jemez and Sangre De Cristo Mountain views! Located in one of the most desirable and one of the newest neighborhoods within the master planned community of Las Campanas, this one of a kind homesite, delights with expansive sunset views, dual surround mountain views, and easy access to BLM land, Diablo Canyon Recreation Area, and the Rio Grande River. Centrally located less than 20 minutes to the Plaza, and only minutes to The Club at Las Campanas Clubhouse, (2) Jack Nicklaus Signature Golf Courses, Spa, Fitness and Tennis Center, and Equestrian Center, this unique view lot offers an extraordinary opportunity for the most discerning buyer to build the ultimate Santa Fe luxury residence. Quarterly HOA fees cover 24 hour security within the subdivision, EMT services, gated entrances, road and common area maintenance.
- Type:
- Condo
- Sq.Ft.:
- 1,065
- Status:
- Active
- Beds:
- 1
- Year built:
- 2004
- Baths:
- 2.00
- MLS#:
- 202403851
ADDITIONAL INFORMATION
Discover this stunning condo in the desirable South Capital neighborhood, where modern elegance meets retro charm. This spacious unit boasts impressive tower ceilings, 3 skylights, and distinctive corner spot windows that fill the space with natural light and offer captivating views. Inside, you'll find a seamless blend of style and functionality. The open concept loft design creates a fluid living space, complemented by separate living areas for added versatility. Hand-troweled concrete floors with radiant heating provide both comfort and sophistication. The condo features classic retro appliances that enhance its unique character, perfectly marrying vintage appeal with contemporary convenience. Its C2 zoning offers flexibility, making it suitable for various uses, including commercial opportunities. Currently operating as a successful short-term rental with a strong rental history, this property presents an excellent investment opportunity. Embrace the blend of classic and modern in a neighborhood that’s as desirable as it is vibrant. Centrally located, walk to the Farmers Market, Trader Joes, Whole Foods, the Railyard and many restaurants.
- Type:
- Single Family
- Sq.Ft.:
- 1,269
- Status:
- Active
- Beds:
- 3
- Lot size:
- 0.06 Acres
- Year built:
- 2003
- Baths:
- 2.00
- MLS#:
- 202403834
ADDITIONAL INFORMATION
A beautifully well-maintained home is waiting for you! Step into a bright and open living and dining area filled with natural light, and a charming galley kitchen equipped with stainless steel appliances, including a built-in microwave. The dining room opens to a fantastic back pergola, perfect for enjoying the stunning Santa Fe sunsets! Greenbelt between you and the neighboring home provides excellent privacy. Downstairs, the primary suite features an en suite bathroom and double closets, with a stackable washer and dryer conveniently located on the same floor. Upstairs, are two lovely light and bright bedrooms and a full bath! Tandem parking for two spaces for this home! Don't miss out on this wonderful home - it won't last long!
$1,525,000
3 Crestview Circle Santa Fe, NM 87506
- Type:
- Single Family
- Sq.Ft.:
- 3,261
- Status:
- Active
- Beds:
- 4
- Lot size:
- 1.56 Acres
- Year built:
- 2000
- Baths:
- 4.00
- MLS#:
- 202403831
- Subdivision:
- Las Campanas
ADDITIONAL INFORMATION
An ADOBE Classic in Las Campanas! With beautiful views of the Jemez mountains for endless sunset viewing, this 3,260 sq. ft. 4 bedroom plus office, 3 1/2 bathroom SINGLE LEVEL home has a NEW 2020 ROOF, NEW STUCCO, and in 2019 2 NEW FURNACES and 2 NEW Central AC units installed. Twenty minutes from The Plaza, situated on 1.5+ acres, this home offers warm elegance, viga ceilings throughout, and an abundance of authentic Santa Fe architecture. Through a dramatic East-facing portal, one enters a welcoming foyer with high ceilings, vigas, and beautiful wood flooring. The main living/dining room has 14-foot ceilings, large picture, transom windows for the mountain views, a commanding wood-burning fireplace, and beautiful diamond-plastered walls. French doors lead to South and West-facing portals for outdoor dining and entertaining. The eat-in kitchen was recently renovated with all new GE Cafe appliances including a gas cooktop-double oven convection range, two convection SMART wall ovens, quartz countertops, and a uniquely designed custom island made from Acacia wood interspersed with turquoise. The large primary suite in the home's North wing boasts a wood-burning kiva fireplace, an oversized closet, and a private office partitioned by handcrafted stained glass doors. The primary bathroom has a jetted soaking tub, two vanities, and a walk-in shower. The 3 guest bedrooms located in the South wing have walk-in closets, including a second master ensuite with a wood-burning kiva fireplace, plus a 2 bedroom Jack & Jill suite. This house offers more than authentic Santa life, breathtaking sunsets, and star-filled nights, this house is your next home!
$695,000
108 Solana Drive Santa Fe, NM 87501
Open House:
Sunday, 9/22 12:00-2:00PM
- Type:
- Single Family
- Sq.Ft.:
- 1,343
- Status:
- Active
- Beds:
- 3
- Lot size:
- 0.15 Acres
- Year built:
- 1955
- Baths:
- 2.00
- MLS#:
- 202403815
ADDITIONAL INFORMATION
Discover a sun-soaked gem in the highly sought-after Casa Solana neighborhood, tucked away behind private walls and a secure gate. For over 25 years, this beautifully updated 1,340 sq. ft. Stamm-built home has been cherished by a couple—a gourmet chef and a visual artist—whose love for the space has infused it with warmth, creativity, and authentic Santa Fe charm. Recently re-stuccoed, the home shines with fresh updates while retaining its timeless appeal. The intuitive, open floor plan is bathed in natural light, offering an inviting flow from room to room, perfect for both relaxing and entertaining. With 3 bedrooms, 1.5 baths, a spacious living room, dining area, and a versatile studio/den, this home offers both function and artistic flair. Hardwood floors run throughout the main living areas, while the kitchen and bathrooms feature porcelain tile, and the studio/den is elevated by stunning marble floors—enhancing the home’s timeless Santa Fe character. Outside, the garden is a reflection of the couple’s passions. The chef’s love for fresh ingredients is evident in the abundance of mature fruit trees, including pistachio, almond, quince, white apricot, pear, plum, and apple, alongside a thriving kitchen garden full of rosemary, oregano, sage, mint, thyme, apple mint, shallots, and garlic chives. Meanwhile, the artist’s eye for beauty is seen in the carefully landscaped oasis, which comes alive in early spring with hundreds of vibrant bulbs—crocuses, daffodils, hyacinths, tulips, and grape hyacinths. The property also features a fully insulated and stuccoed shed with electrical outlets, offering the perfect space for creative projects or storage, as well as a BBQ pad for outdoor gatherings. This rare opportunity to own a home imbued with decades of creativity, culinary passion, and Santa Fe’s unique charm is not to be missed. Experience the magic of Casa Solana in this extraordinary property, where art, flavor, and warmth meet.
Open House:
Sunday, 9/22
- Type:
- Single Family
- Sq.Ft.:
- 1,701
- Status:
- Active
- Beds:
- 3
- Lot size:
- 0.09 Acres
- Year built:
- 2004
- Baths:
- 3.00
- MLS#:
- 202403795
ADDITIONAL INFORMATION
Welcome to your dream home! This beautifully maintained residence boasts 3 spacious bedrooms and 3 full bathrooms, providing comfort and privacy for everyone. Lovely views from both upstairs bedroom terraces. The modern kitchen is a chef’s delight, featuring stunning marble countertops and newer, high-quality appliances that make cooking a joy. The home also includes a convenient one-car garage. Recently updated domestic water lines in the home all the way to the street for peace of mind. Nestled in a charming neighborhood with mature trees, this property offers a serene and picturesque setting. Enjoy easy access to nearby parks, city library, and community center, making this an ideal location for family-friendly activities and community engagement. Don’t miss the opportunity to make this exceptional house your new home!
- Type:
- Single Family
- Sq.Ft.:
- 1,990
- Status:
- Active
- Beds:
- 3
- Lot size:
- 0.18 Acres
- Year built:
- 2009
- Baths:
- 2.00
- MLS#:
- 202403826
ADDITIONAL INFORMATION
Welcome to your new home in the coveted Rancho Viejo development. Rancho Viejo is a highly sought-after community in Santa Fe, New Mexico. This lovely home offers excellent unobstructed backyard views, mature trees and landscaping. You will enter the house through a sweet foyer leading to a split floor plan which includes a flex room ideal for a play area, office or den. Home features, central air conditioning, a large walled backyard with views of the Sandia Mountains, a two-car garage, and a large soaking tub with separate shower in the primary bath. The kitchen includes a pantry cabinet for extra storage and opens to the living room which surrounds a lovely gas Kiva fireplace. Rancho Viejo boasts 14 miles of paved walking trails, several parks and endless open spaces. It's located close to shopping, schools, restaurants and minutes from downtown Santa Fe.
$1,425,000
839 Gonzales Road Santa Fe, NM 87501
- Type:
- Single Family
- Sq.Ft.:
- 2,604
- Status:
- Active
- Beds:
- 3
- Lot size:
- 1.01 Acres
- Year built:
- 1972
- Baths:
- 3.00
- MLS#:
- 202402110
- Subdivision:
- Hidden Valley
ADDITIONAL INFORMATION
Welcome to this exquisite move-in ready single-level residence, sited on 1.01-acre lot just 5 minutes from the Historic Santa Fe Plaza. This 2,604 sq. ft, 3-bedroom, 3-bathroom home seamlessly combines modern elegance with Southwestern charm, offering breathtaking city light views and incredible sunsets. As you approach, a spacious front-covered portal with flagstone greets you inviting you to enjoy the peaceful surroundings and views. Inside, the living areas boast wood-beamed ceilings with tongue-and-groove planks, and two kiva fireplaces. Beautiful brick and tile floors add to the home's character, while abundant natural light streams through Pella and Marvin windows. The heart of the home is a gourmet kitchen featuring a granite countertop island, Caesarstone quartz countertops with a mosaic tile backsplash. Custom Alderwood cabinetry with under-cabinet lighting complements top-of-the-line appliances, including a counter-depth refrigerator, a Wolf gas-burner range, and a wine cooler. The primary bedroom offers a spacious and tranquil retreat with two closets for ample storage. The primary bathroom features a soaking tub, separate shower, dual sinks with granite countertops, and custom cherrywood cabinetry. Two generously sized guest bedrooms include one with the convenience of an ensuite bathroom. The guest bathrooms maintain high luxury standards with custom Alderwood and Bamboo cabinetry, and Caesarstone quartz countertops. Outside, the property features a flagstone back patio, and an outdoor wood-burning fireplace, all set to create the perfect outdoor oasis. The oversized 2-car heated garage provides ample space for vehicles and storage, with an additional attached storage area for even more convenience. With transferable warranties for both the roof and stucco, major maintenance concerns are well addressed. Don’t miss the opportunity to explore this exceptional home in the highly sought-after Hidden Valley subdivision!

Santa Fe Real Estate
The median home value in Santa Fe, NM is $618,000. This is higher than the county median home value of $355,300. The national median home value is $219,700. The average price of homes sold in Santa Fe, NM is $618,000. Approximately 53.48% of Santa Fe homes are owned, compared to 32.15% rented, while 14.37% are vacant. Santa Fe real estate listings include condos, townhomes, and single family homes for sale. Commercial properties are also available. If you see a property you’re interested in, contact a Santa Fe real estate agent to arrange a tour today!
Santa Fe, New Mexico has a population of 82,980. Santa Fe is more family-centric than the surrounding county with 23.99% of the households containing married families with children. The county average for households married with children is 23.52%.
The median household income in Santa Fe, New Mexico is $53,922. The median household income for the surrounding county is $57,945 compared to the national median of $57,652. The median age of people living in Santa Fe is 42.8 years.
Santa Fe Weather
The average high temperature in July is 86.5 degrees, with an average low temperature in January of 18.8 degrees. The average rainfall is approximately 15.8 inches per year, with 30.8 inches of snow per year.
