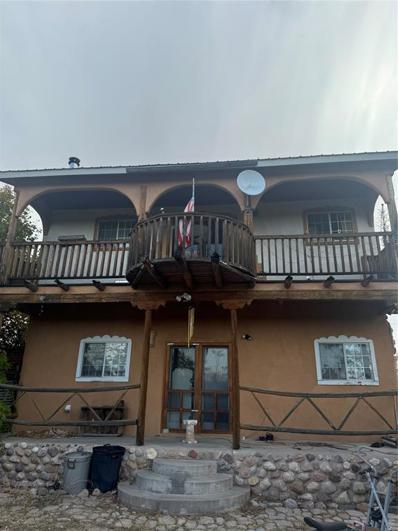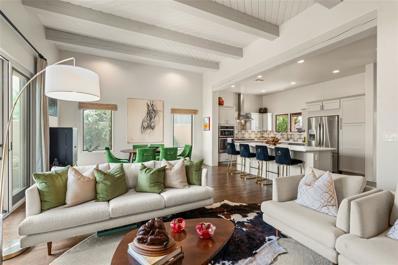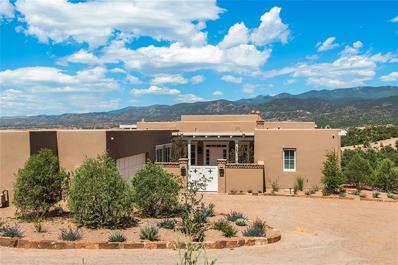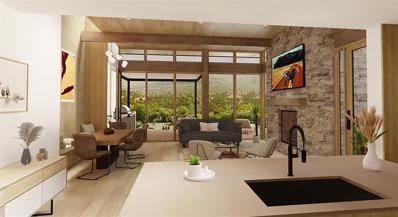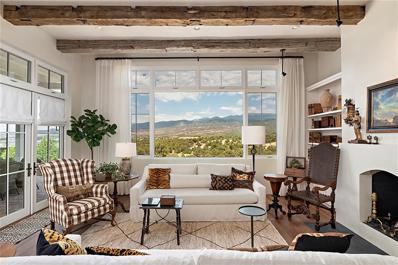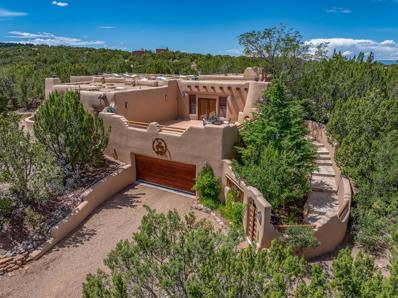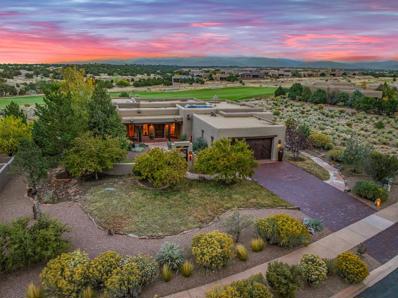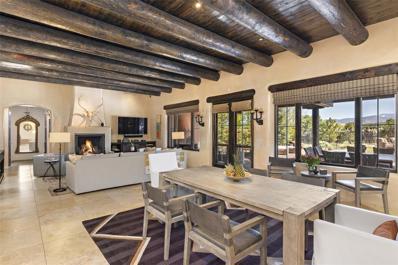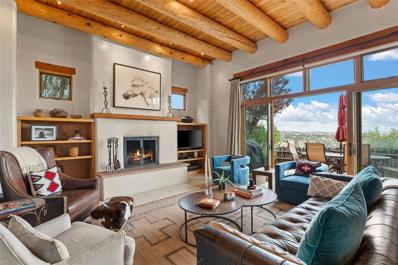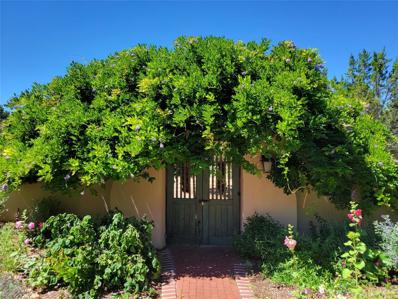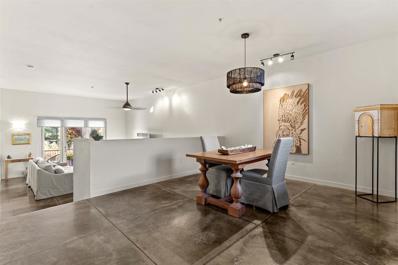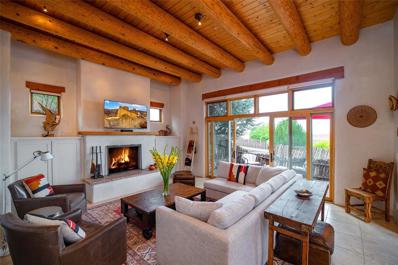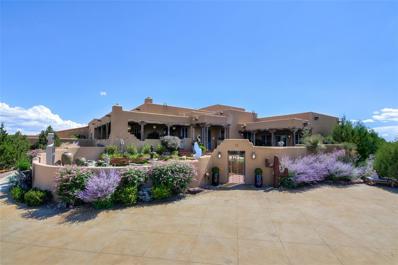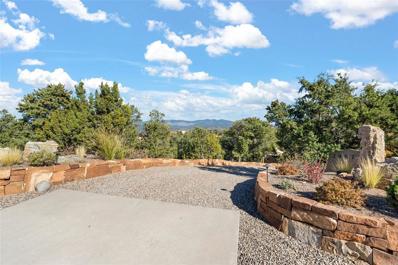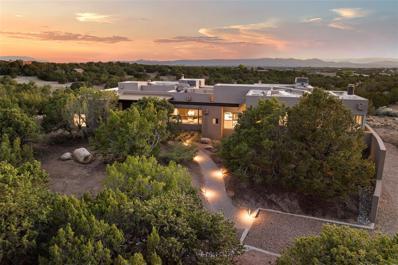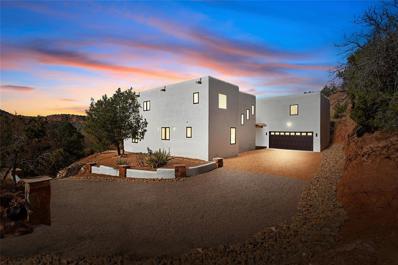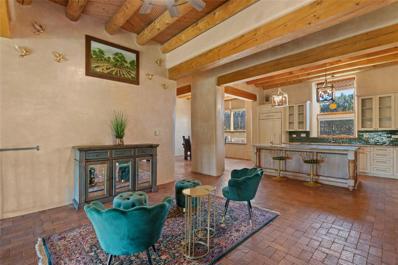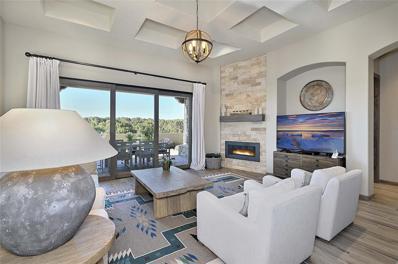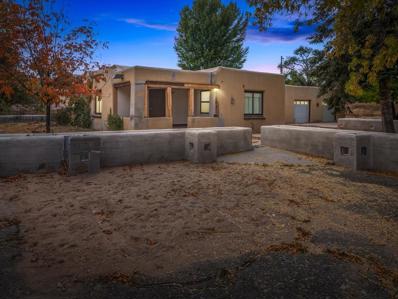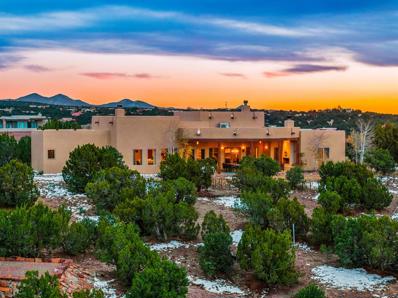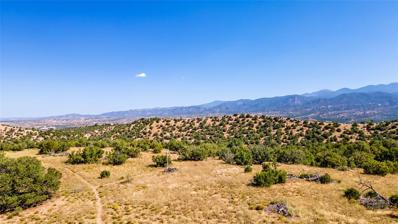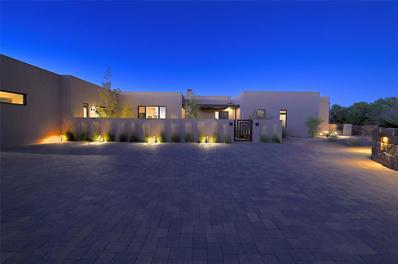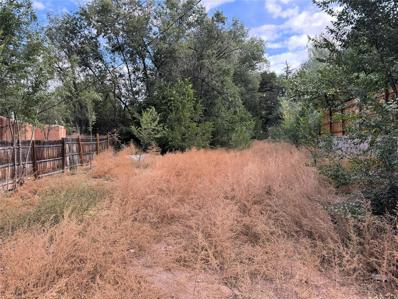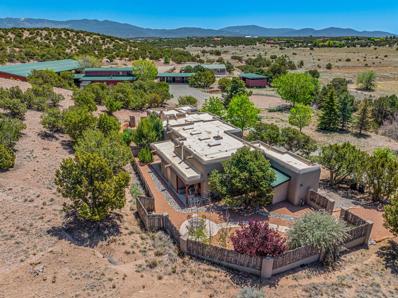Santa Fe NM Homes for Rent
The median home value in Santa Fe, NM is $647,000.
This is
higher than
the county median home value of $490,000.
The national median home value is $338,100.
The average price of homes sold in Santa Fe, NM is $647,000.
Approximately 55.34% of Santa Fe homes are owned,
compared to 31.49% rented, while
13.18% are vacant.
Santa Fe real estate listings include condos, townhomes, and single family homes for sale.
Commercial properties are also available.
If you see a property you’re interested in, contact a Santa Fe real estate agent to arrange a tour today!
- Type:
- Single Family
- Sq.Ft.:
- 1,680
- Status:
- NEW LISTING
- Beds:
- 6
- Lot size:
- 2.5 Acres
- Year built:
- 1960
- Baths:
- 3.00
- MLS#:
- 202404731
ADDITIONAL INFORMATION
This unique property offers two homes, each on its own parcel of land, providing multiple opportunities for residential living, rental income, or extended family living. Conveniently located just 15 minutes from Los Alamos and Santa Fe, this property combines the peace and privacy of rural living with convenient access to nearby amenities/places of employment. This property offers endless possibilities for anyone seeking functionality, location convenience, and investment potential. The property is fully fenced with a gated entrance providing peace of mind and exclusivity. Both homes are sold as-is —a great opportunity to make the property your own. Home 1: Two-Story Residence on 1.5 Acres, 3 Bedrooms / 2 Bathrooms. Spacious 1.5-acre lot with ample space for outdoor activities. Energy-efficient solar power system to reduce utility costs. Charming Saltillo tile flooring in the dining room, adds warmth and character to the home. Detached relaxing spa/ workout room for wellness and relaxation. Shared well with neighboring property and double carport for convenient parking. Home 2: One-Story Rental/Guest Home on 1 Acre, 3 Bedroom/ 1 Bathroom. One acre lot with irrigation water rights for gardening or agricultural use. Potential for rental income or as a guest house. Shared well with neighboring property and double carport for parking. Two sheds are located on the property for added convenience.
$2,115,000
2 Vista Del Cielo Santa Fe, NM 87506
- Type:
- Single Family
- Sq.Ft.:
- 2,820
- Status:
- NEW LISTING
- Beds:
- 3
- Lot size:
- 2.93 Acres
- Baths:
- 4.00
- MLS#:
- 202404434
- Subdivision:
- Las Cordilleras
ADDITIONAL INFORMATION
This stunning to be built single-level home by award-winning Boss Builders is located in the exclusive Las Cordilleras community, offering sweeping views of the Jemez Mountains. Set on 2.9 acres, the home is elevated to maximize panoramic vistas and provide an ideal balance of privacy and modern luxury. Featuring 3 spacious bedrooms, each with its own en-suite bath, the home is designed for both comfort and privacy. The primary suite is a true sanctuary, complete with a gas fireplace insert, a soaking tub with mountain views, and radiant floor heating. The thoughtfully designed floor plan separates the owner's suite from the guest bedrooms, ensuring a peaceful, private retreat.The open-concept living area is flooded with natural light and features warm wood flooring, exposed beams, and smooth plaster walls that blend contemporary style with timeless charm. The chef’s kitchen boasts top-tier Wolf and Sub-Zero appliances, perfect for culinary creations. The home is equipped with radiant floor heating, forced air cooling, and a gas fireplace inserts to ensure year-round comfort. An enclosed courtyard provides a peaceful outdoor escape, while the elevated positioning of the home offers unmatched vistas. Located just 15 minutes from Santa Fe, this property combines the tranquility of rural living with easy access to city amenities. A new septic system, shared well, and a two-car garage add to the home’s convenience and sustainability. This exceptional new build is the perfect blend of modern luxury and natural beauty.
Open House:
Sunday, 11/17 1:00-3:00PM
- Type:
- Single Family
- Sq.Ft.:
- 2,290
- Status:
- NEW LISTING
- Beds:
- 3
- Lot size:
- 0.18 Acres
- Year built:
- 2016
- Baths:
- 3.00
- MLS#:
- 202404701
- Subdivision:
- Las Campanas
ADDITIONAL INFORMATION
Under $ 1 million in Las Campanas with privacy, security, sunset views and low maintenance, makes this a perfect house. New kitchen cabinets, new primary walk-in closet, new Husky garage cabinets, new garage utility sink, new instant water heater, new reverse osmosis water system and much more. Three bedrooms, three bathrooms plus an office and a detached studio. The kitchen opens to a spacious living and dining room area surrounded by a serene garden making this beautiful house ideal if you are moving to Santa Fe or as a second home in the best part of town. Optional membership to The Club at Las Campanas with numerous amenities including two Jack Nicklaus Signature Golf Courses, indoor and outdoor pools, state of the art fitness facility with multiple fitness classes, tennis, pickle ball, fine dining and more. Easy access to 599 and all the cultural, culinary and recreational amenities of Santa Fe.
- Type:
- Single Family
- Sq.Ft.:
- 3,452
- Status:
- NEW LISTING
- Beds:
- 3
- Lot size:
- 4.75 Acres
- Baths:
- 4.00
- MLS#:
- 202404563
- Subdivision:
- Monte Sereno
ADDITIONAL INFORMATION
Building permit is in hand for this exciting new Enclave home at Monte Sereno. Santa Fe’s premier view subdivision, located within the City of Santa Fe and serviced by City water and sewer, fiber optic and cable, natural gas, buried electricity and telephone. With roughly a 14 month completion for your new home, with 2 years of planning, permitting, and building flat pads into the hillside with everything ready to go…. we can break ground immediately! You can choose finishes like hardwood floors, the color of the plaster walls, types of appliances, light fixtures, and more. The Enclave at Monte Sereno is an exciting opportunity to purchase a new one-level, architect designed home with spectacular views of the Sangre de Cristo mountains and the Badlands in a true lock and leave gated setting. With only 3 of 8 remaining homes to choose from, these "Santa Fe Contemporary" homes have floor plans that match today's relaxed lifestyle. The main living room/dining room space is open to the views, with 3 panel sliding glass doors facing the huge East views adjacent to the outdoor dining portal. The floor plan then opens to a gourmet kitchen - featuring a Wolf/Subzero appliance package, custom-cabinets, and a large island/casual counter design with affords multiple dining and living options with mountain views as the backdrop. The private Owner's Suite shares the views through the large East-facing portal and features a corner kiva fireplace. True plaster walls throughout the entire home, oak hardwood floors and tiled bathrooms, high ceilings with square cut beams all accent the contemporary finishes. In-floor radiant heat and true refrigerated A/C. The floor plans are customizable with exciting expansion and upgrade options, with interior styling ranging from Traditional all the way to Contemporary. Vegas or beams? Nichos or bancos? Light or darker plaster walls? Let our builders bring your dream home to life. Photos are of a completed home in the Enclaves in Monte Sereno.
- Type:
- Single Family
- Sq.Ft.:
- 2,912
- Status:
- NEW LISTING
- Beds:
- 3
- Lot size:
- 1.61 Acres
- Baths:
- 5.00
- MLS#:
- 202404561
- Subdivision:
- Monte Sereno
ADDITIONAL INFORMATION
Exciting opportunity to own the only home in the Enclaves with one level living and the bonus of a lower level for guest, media room or movie room. The Enclave at Monte Sereno is an exciting opportunity to purchase a new one-level, architect designed home with spectacular views of the Sangre de Cristo mountains and the Badlands in a true lock and leave gated setting. With only 3 of 8 remaining homes to choose from, these “Santa Fe Contemporary” homes have floor plans that match today’s relaxed lifestyle. The main living room/dining room space is open to the views, with 3 panel sliding glass doors facing the huge East views adjacent to the outdoor dining portal. The floor plan then opens to a gourmet kitchen - featuring a Wolf/Subzero appliance package, custom-cabinets, and a large island/casual counter design with affords multiple dining and living options with mountain views as the backdrop. The private Owner’s Suite shares the views through the large East-facing portal and features a corner kiva fireplace. True plaster walls throughout the entire home, oak hardwood floors and tiled bathrooms, high ceilings with square cut beams all accent the contemporary finishes. In-floor radiant heat and true refrigerated A/C. The floor plans are customizable with exciting expansion and upgrade options. Choose your colors, floors, appliances, lighting and sit back and relax and let our builders bring your dream home to life. Enjoy hiking on over 5 miles of the Santa Fe’s only private hiking trails! Images portrayed in this listing are virtual images, and seller makes no representations that all elements in these images represent what is being sold. This home also features roughly a 1,600 square foot unfinished lower level that could be designed to be a media room, workout room, office space, guest rooms and more.
- Type:
- Single Family
- Sq.Ft.:
- 3,242
- Status:
- NEW LISTING
- Beds:
- 3
- Lot size:
- 1.1 Acres
- Baths:
- 4.00
- MLS#:
- 202404560
- Subdivision:
- Monte Sereno
ADDITIONAL INFORMATION
Building permit is in hand for this exciting new Enclave home at Monte Sereno. Santa Fe’s premier view subdivision, located within the City of Santa Fe and serviced by City water and sewer, fiber optic and cable, natural gas, buried electricity and telephone. With roughly a 14 month completion for your new home, with 2 years of planning, permitting, and building flat pads into the hillside with everything ready to go…. we can break ground immediately! You can choose finishes like hardwood floors, the color of the plaster walls, types of appliances, light fixtures, and more. The Enclave at Monte Sereno is an exciting opportunity to purchase a new one-level, architect designed home with spectacular views of the Sangre de Cristo mountains and the Badlands in a true lock and leave gated setting. With only 3 of 8 remaining homes to choose from, these "Santa Fe Contemporary" homes have floor plans that match today's relaxed lifestyle. The main living room/dining room space is open to the views, with 3 panel sliding glass doors facing the huge East views adjacent to the outdoor dining portal. The floor plan then opens to a gourmet kitchen - featuring a Wolf/Subzero appliance package, custom-cabinets, and a large island/casual counter design with affords multiple dining and living options with mountain views as the backdrop. The private Owner's Suite shares the views through the large East-facing portal and features a corner kiva fireplace. True plaster walls throughout the entire home, oak hardwood floors and tiled bathrooms, high ceilings with square cut beams all accent the contemporary finishes. In-floor radiant heat and true refrigerated A/C. The floor plans are customizable with exciting expansion and upgrade options, with interior styling ranging from Traditional all the way to Contemporary. Vegas or beams? Nichos or bancos? Light or darker plaster walls? Let our builders bring your dream home to life. Photos of this listing are from another home in the Enclave.
$1,295,000
70 Vuelta Maria Santa Fe, NM 87506
- Type:
- Single Family
- Sq.Ft.:
- 3,796
- Status:
- NEW LISTING
- Beds:
- 4
- Lot size:
- 11 Acres
- Year built:
- 1993
- Baths:
- 3.00
- MLS#:
- 202404692
- Subdivision:
- Las Dos
ADDITIONAL INFORMATION
Located in the Las Dos neighborhood, this beautiful 3796 sq. ft. 4 bedroom 2 ½ bath home is sited on 11 acres and has dramatic views of the Sangre De Cristo and Jemez mountain ranges. Upon entering, one experiences the organic quality of the property with its open concept design, curved walls and the ever present Santa Fe charm. High ceilings, vigas and saltillo tile are throughout the kitchen/living/dining area and the living area, the heart of the home, has an Anasazi stone fireplace and a banco that wraps around a large, view-filled window. The large country kitchen has stainless steel appliances, an incredible amount of storage and an abundance of countertop space. The dining area has direct access to the West-facing pergola and hot tub area for sunset viewing while the East-facing deck offers an expansive outdoor area for sunrise and stargazing. The generous primary suite enjoys Sangre views, has a wood burning kiva fireplace and a beautiful bathroom with slate tile, a walk-in shower and soaking tub. The 3 guest bedrooms offer flexibility of use, have beamed ceilings and share a beautifully tiled ¾ bath. The oversized, 2-car garage has 2 additional storage areas and there are stairs leading from the garage to the main living area. If you’re searching for a Santa Fe home with a country atmosphere and a peaceful drive to downtown Santa Fe, 70 Vuelta Maria is calling your name.
$2,350,000
27 Tecolote Circle Santa Fe, NM 87506
- Type:
- Single Family
- Sq.Ft.:
- 3,700
- Status:
- NEW LISTING
- Beds:
- 3
- Lot size:
- 0.6 Acres
- Year built:
- 2009
- Baths:
- 4.00
- MLS#:
- 202404450
- Subdivision:
- Las Campanas
ADDITIONAL INFORMATION
Located in Las Campanas, an exquisite, view-filled property in the gated community of The Pueblos. Sited on .6 acres with dramatic views of the Sangres and Jemez mountains, this incredible home is located adjacent to the first fairway of the Sunset golf course and is within the core of Las Campanas with close proximity to the Clubhouse and the Fitness and Wellness Center. Impeccably maintained with 3 ensuite bedrooms with coved viga ceilings and a single level floor plan, every detail of this 3700 sq. ft. home was attended to with a designer’s touch. Upon entering the front courtyard, one is immediately captivated by the beautiful landscape design and the artistic flagstone walkway. The open concept living/dining area with beautiful walnut wood floors, located throughout the home, custom built cabinetry, diamond plaster walls, a striking wood-burning fireplace and two sets of double French doors that lead to the back portal with a kiva fireplace, a built-in natural gas grill and an outdoor brick seating area with mountain views; a perfect spot for stargazing. The kitchen is a chef’s dream with custom cabinetry, an eat-in island, granite countertops, Viking Professional Series appliances, and an extensive pantry. The serene and elegant primary suite has a gas kiva fireplace, views of the Sangre de Cristos, a large walk-in closet and direct access to the deep portal. The primary bathroom has a walk-in shower, double vanities, granite counters and a deep soaking tub. The 2 generous guest bedrooms, one with a kiva fireplace, each have an ensuite with walk-in showers, granite counters and walk-in closets. The Pueblos is a wonderful community in Las Campanas with sidewalks and a beautifully landscaped park that adds to the uniqueness of this location, offering a true sense of community. This warm, light-filled home is exceptional in craftsmanship, design and siting. A coveted Equity Club membership, no longer offered, is available for a separate purchase.
$2,850,000
36 Camino Don Patron Santa Fe, NM 87506
- Type:
- Single Family
- Sq.Ft.:
- 3,787
- Status:
- Active
- Beds:
- 4
- Lot size:
- 2.5 Acres
- Year built:
- 2007
- Baths:
- 5.00
- MLS#:
- 202404651
ADDITIONAL INFORMATION
Behind a handcrafted gate just off the coveted Tano Road lies an immaculate single level traditional Santa Fe home and separate guest casita that are perfectly sited on 2.5 quiet, pristine & view-filled acres. Just minutes to the Santa Fe Plaza and adjacent to hiking and biking trails, with all the classic southwestern style elements of high viga ceilings, hand trowelled plaster walls, fireplaces and nichos. The open floor plan highlights the magnificent Sangre de Cristo views and encourages indoor/outdoor living on the covered and heated portals and amongst the amazing surrounding gardens. The kitchen is truly a chef's dream; with plenty of handy storage and prep areas as well as extensive storage in the butler's pantry, laundry, and office space. With nice separation from the two guest bedrooms, the primary suite enjoys a fabulous bath, access to a very private aspen surrounded portal and incredible California Closets as well as a private office and den. The award-winning landscape design by Surroundings Studio invites you to enjoy aspens, mountain meadows, grass covered berms and weathered steel retaining walls; all nurtured by a private well and extensive water catchment system - making for an absolute outdoor oasis. The casita is a short stroll from the main house and is adjacent to the raised bed veggie gardens and fruit tree orchard. This home is close to perfection by any standard!
$1,250,000
38 B Lodge Trail Unit B Santa Fe, NM 87506
- Type:
- Condo
- Sq.Ft.:
- 1,760
- Status:
- Active
- Beds:
- 2
- Year built:
- 2006
- Baths:
- 2.00
- MLS#:
- 202404650
- Subdivision:
- Bishopsldvillas
ADDITIONAL INFORMATION
Timeless design and sophisticated style help to define this turnkey and completely furnished condo in Bishops Lodge Villas just a short minutes drive to downtown Santa Fe and an even shorter drive down to the accommodations and restaurants of Bishop Lodge Auberge Resort. Sited with unobstructed western sunsets, the views are at the core of this unique home. The property consists of two spacious bedroom ensuites, a large living room with picturesque sky and mountain views, and an open-concept living and dining area. Plastered walls and a cascade of light, tiled floors create not only a sense of architectural craft, but also adds a modern nod to classic Santa Fe design. The property is walled with private front and side outdoor sitting areas landscaped with shrubs, trees and flagstone garden paths. A cozy primary bedroom ensuite is separated from the secondary bedroom ensuite, with a jetted tub and separate shower. The expansive great room is warm and bright with functional and formal living and dining areas highlighted with impressive high ceilings, vigas and latillas. A large wood-burning fireplace creates a dramatic focal point in the space with another corner Kiva wood-burning fireplace tucked away in each bedroom. Awash in natural light and comfort, the home has forced air A/C and heating, granite countertops, wood shuttered windows, French doors, and stainless steel appliances. The property is steps away from the private community pool and the entire subdivision is gated, maintained and quiet in nature.
$1,550,000
3140 Vista Sandia Santa Fe, NM 87506
- Type:
- Single Family
- Sq.Ft.:
- 3,392
- Status:
- Active
- Beds:
- 3
- Lot size:
- 1.88 Acres
- Year built:
- 1990
- Baths:
- 3.00
- MLS#:
- 202403455
- Subdivision:
- La Mariposa
ADDITIONAL INFORMATION
Welcome to the tranquil community of La Mariposa, just 13 minutes by car from The Plaza on all paved roads! This gracious home backs up to a beautiful meadow owned by the city and offers you stunning views of the Sangre de Cristo Mountains as the backdrop. The stunning mature gardens surrounding the home are breathtaking! The wonderful kitchen area provides you a butler pantry, breakfast area and connecting den, ideal for guests or family to congregate. The back portal is conveniently located off the kitchen area great for outdoor dining on our many days of glorious weather that Santa Fe offers. The spacious primary suite is complete with large ensuite bathroom with a separate shower and tub, plus two separate walk-in closets! A heated 4-car garage with custom screening awaits car lovers or possibilities for a portion to be converted to an artist studio or attached casita. The rooftop solar panels provide the new owners ultralow electricity bills. Come see for yourself!
- Type:
- Condo
- Sq.Ft.:
- 1,039
- Status:
- Active
- Beds:
- 1
- Lot size:
- 0.05 Acres
- Year built:
- 2002
- Baths:
- 1.00
- MLS#:
- 202404616
- Subdivision:
- Zocalo
ADDITIONAL INFORMATION
Chic Remodeled Condo in Zocalo – Your Santa Fe Oasis!Step into this stunning one-bedroom, one-bath condo, beautifully remodeled with designer touches and ideally located in the sought-after Zocalo community. With effortless access to highways 285 and 599, as well as downtown Santa Fe, this residence combines convenience with style. Cook and entertain in a modern kitchen outfitted with newer Bosch appliances, sleek quartz countertops, and ample storage in an extra-large pantry. Enjoy the contemporary feel of concrete flooring throughout, complemented by new lighting and top-down, bottom-up blackout shades for ultimate comfort. Retreat to a spacious bedroom featuring California Closets, offering exceptional organization and storage. Indulge in the all-new bathroom with a luxurious extra-large shower and double sinks—perfect for unwinding after a long day. This condo is perfectly situated to capture stunning mountain views and enchanting evening sunsets, with a peaceful arroyo as your backdrop. The rear patio provides direct access to picturesque walking trails, ideal for morning strolls or evening relaxation. As part of the Zocalo Condominium Community, designed by renowned architect Ricardo Legorreta, residents enjoy top-notch amenities including two fitness facilities, a clubhouse, a pool, and a rejuvenating spa.
$1,595,000
44 Lodge Circle Unit A Santa Fe, NM 87506
- Type:
- Condo
- Sq.Ft.:
- 2,056
- Status:
- Active
- Beds:
- 3
- Lot size:
- 0.04 Acres
- Year built:
- 2006
- Baths:
- 3.00
- MLS#:
- 202404546
ADDITIONAL INFORMATION
Discover an immaculately maintained 3-bedroom, 3-bathroom villa, located in a prestigious gated community next to the historic Bishop's Lodge Resort, managed by the world-renowned Auberge. This villa offers a luxurious lifestyle with access to the resort’s fine dining, luxurious spa, and equestrian facility. Enjoy the community pool, set against breathtaking panoramic views. Spanning approximately 2,150 sq ft, this freestanding end unit provides unparalleled privacy and views. The villa showcases authentic Santa Fe design with high ceilings, traditional vigas, hand-troweled plaster walls, and tile floors throughout. Each of the three bedrooms opens to its own private landscaped patio, inviting the beauty of nature into every space. Recent upgrades by the current owners include a new roof and central HVAC system, ensuring comfort and peace of mind. A washer, dryer, new dishwasher, and all appliances are included, making this a move-in-ready retreat. Ideally located just minutes from the vibrant Santa Fe Plaza and Canyon Road Art District, this villa is perfect for those seeking a second home or investment property. With a successful vacation rental history available upon request, this property is an exceptional opportunity to experience the best of Santa Fe.
$3,275,000
13 Paseo Del Pajaro Santa Fe, NM 87506
- Type:
- Single Family
- Sq.Ft.:
- 6,545
- Status:
- Active
- Beds:
- 5
- Lot size:
- 8.5 Acres
- Year built:
- 2002
- Baths:
- 7.00
- MLS#:
- 202404381
ADDITIONAL INFORMATION
One of the most majestic estates in all of Santa Fe, this exceptional 5-bedroom home with a guest house, office, studio or ideal exercise room, resort-style pool, 5+ car climate-controlled garage with a workshop, is sited high above it all on 8.5 acres with some of the most stunning surround views in Santa Fe. This extraordinary estate excites and captivates with impressive architecture, Polysteel construction, flexible use of living space and rare old world craftmanship throughout. Ideal for entertaining, the main house stuns with a grand open concept living room complete with dramatic reclaimed beam ceilings, access to the expansive outdoor entertainment areas, fireplace, a well-appointed wet bar and a formal dining area. The massive chef's kitchen offers dual islands with surround seating, professional appliances, butler's pantry and wine coolers, all of which opens to a casual living room /media room and pool. The luxurious owner's suite delights with majestic views, 2 enclosed private portals and a spa-like bath with custom dual vanities and a large walk-in closet. Upstairs are 2 spacious guest bedroom ensuites with balconies which overlook the pool and endless mountain views and a sitting room with surround view windows. Guests will enjoy complete independence with the detached 2 bedroom, 2 bath guest house, complete with a kitchen and pool access. The climate-controlled 5+car garages, offer endless possibilities with a ½ bath and separation of space with vast options for wine storage, a workshop or additional living areas. The superior outdoor living experience offers an enclosed refreshing pool, centered between the house and guest house, a pool-side outdoor kitchen, surround enclosed courtyards, elevated covered portals with a cozy outdoor fireplace, vibrant rose gardens and a tranquil front entrance fountain. Less than 15 minutes to the Plaza, and within close proximity to the Club at Las Campanas, this exquisite estate offers the true Santa Fe lifestyle.
$1,695,000
2967 Broken Sherd Santa Fe, NM 87506
- Type:
- Single Family
- Sq.Ft.:
- 2,866
- Status:
- Active
- Beds:
- 3
- Lot size:
- 1.06 Acres
- Year built:
- 2009
- Baths:
- 2.00
- MLS#:
- 202403863
- Subdivision:
- Monte Sereno
ADDITIONAL INFORMATION
Nestled into one of Monte Sereno’s quietest streets—Broken Sherd—this Mediterranean influenced gem features one level living, with great views of the Sangre De Cristo Mountains. This wonderful site is filled with old growth Pinon trees. With travertine floors, plaster walls, and richly colored wooden beams in the public spaces and primary Suite, this home will delight those looking for great value in one of the most desirable neighborhoods in Santa Fe. The gorgeous kitchen is open to the living room and dining area, and features custom cabinets, stainless steel appliances, stone counter tops, and a walk-in pantry. Enjoy outdoor dining beneath the deep covered portal, and a walled courtyard with mature trees and mountain views. The primary suite is well appointed with high beamed ceilings, a romantic fireplace, and a sumptuous bath with a deep soaking tub, separate shower, and stone sink basins. The oversized two-car garage has an enormous storage room, or hobby space. The adjoining buildable lot is offered for sale separately, with the purchase of the home, for a compelling price of $149,000.
$1,795,000
28 Vallecito Santa Fe, NM 87506
- Type:
- Single Family
- Sq.Ft.:
- 3,637
- Status:
- Active
- Beds:
- 3
- Lot size:
- 2.85 Acres
- Year built:
- 1993
- Baths:
- 4.00
- MLS#:
- 202404592
ADDITIONAL INFORMATION
Welcome to this stunning, contemporary Open Concept, split-level home with 3 Bedrooms, 2 Offices, 3.5 Baths, Wine Storage, 3 Fireplaces, 2-Car Garage plus Panoramic Jemez & Sangre de Cristo Mountain views in 3,600 square feet, on 2.8 acres, in the Vallecito neighborhood, off West Wildflower, adjacent to Las Campanas. The home was originally designed by award-winning architect Jeffrey Harnar and in 2015-16, it was renovated by Architect Robert Zachry & contemporary Builder Michael Hurlocker. The Living Room features a wall of glass to the Jemez Mountain view, plus a fireplace w/ a striking Venetian Plaster finish. The centerpiece of the Kitchen is a massive 4' x 12' island, w/ large single-basin sink, dishwasher, trash compactor & room for 5 bar stools. There's also a Thermador gas range top, wall oven, microwave, warming drawer & 4-foot Sub-Zero refrigerator. The Dining area has 10 feet of double-stacked panoramic windows to the Sangre de Cristo Mountain view. The Master Bedroom, up a half-flight of stairs, is a haven in itself - Wood-burning fireplace, finished in striking Venetian Plaster, windows on 3 sides with views to the Sangre de Cristo Mountains, access to a sunny outdoor deck, plus a spacious walk-in closet. The Bathroom provides a soothing spa experience - Steam shower, double sinks & free-standing tub. A Private Office / Art Studio is conveniently located on the same level. Two private Guest Bedrooms on the opposite side of the home have en-suite baths w/ a shower & double sinks. On the same level as the 2-Car Garage is a 220-bottle Wine Storage area, Laundry Room, plus another Private Office / Art Studio. The spacious 2-Car Garage has ample shelving & an epoxy floor. The Back Portal is equally extraordinary, with separate areas for "Wining & Dining," plus a Panoramic Jemez Mountain View. This home has it all - Contemporary flair, 3 Bedrooms, 3.5 Baths, 2 Offices or Art Studios & views of Both Mountain ranges. Call today for an Appointment.
$2,100,000
1339 Bishops Lodge Road Santa Fe, NM 87506
Open House:
Saturday, 11/16
- Type:
- Single Family
- Sq.Ft.:
- 3,562
- Status:
- Active
- Beds:
- 4
- Lot size:
- 2.86 Acres
- Year built:
- 2005
- Baths:
- 5.00
- MLS#:
- 202404586
ADDITIONAL INFORMATION
This updated Southwest-style home is waiting for you! Step inside to discover a stunning custom-built gourmet kitchen featuring a generous 8-foot island and elegant quartz countertops, complete with all-new stainless steel appliances. The home showcases beautiful vigas throughout and offers an open living space highlighted by a cozy Kiva gas fireplace, perfect for relaxation or as a flexible area tailored to your needs. French doors lead to an inviting open patio, where you can soak in breathtaking views of the Jemez Mountains. This residence boasts two primary suites, each with spacious walk-in closets, and a convenient stackable washer and dryer located in the main primary bedroom closet in addition to the large laundry room located on the first floor. Each full bathroom is designed with double vanities, custom pinewood cabinets, and stylish LED-lit vanity mirrors. Enjoy the convenience of a laundry chute on the second floor and an attached two-car garage, with ample parking available for guests on both the upper and lower levels. Situated in a prime location, this home is adjacent to the renowned Bishops Lodge Resort, Spa, and Horse Stables, offering an unparalleled lifestyle of comfort and leisure.
$1,395,000
12 Alamo Creek Drive Santa Fe, NM 87506
- Type:
- Single Family
- Sq.Ft.:
- 3,099
- Status:
- Active
- Beds:
- 3
- Lot size:
- 2.5 Acres
- Year built:
- 2006
- Baths:
- 3.00
- MLS#:
- 202404579
ADDITIONAL INFORMATION
Located in the desirable Northside just off Tano West, this lovely 3 bedroom and 3 bathroom adobe and frame constructed home has a private and wooded feel with lots of space to roam on 2.5 acres. The home has been updated with a chef’s kitchen complete with top of the line stainless steel appliances. Cool granite countertops span the spacious kitchen with lots of additional pantry storage in the adjacent laundry room. A formal dining area is surrounded by lots of light, with large windows framing the back yard replete with a full outdoor kitchen and hot tub, perfect for year round entertaining. High ceilings, vigas and latillas grace the living areas and bedrooms exuding classic Santa Fe style. The office/study is positioned with large windows overlooking Western mountain range views. The bedrooms are all ensuite each with their own wood burning kiva fireplaces. A front sitting room with its own gas burning fireplace overlooks a wall of French doors with patio access and breathtaking sunset views. The entire home has smooth plaster walls, brick and tile floors, as well as mini-split refrigerated A/C and heating throughout. There are 3 deep oversized garage spaces with plenty of storage space throughout the home. With a private well and septic system in place, this property is unencumbered by covenants, ideal for those looking for an investment second home or primary property in an ideal Santa Fe location.
$1,375,000
88 Paseo Las Terrazas Santa Fe, NM 87506
- Type:
- Single Family
- Sq.Ft.:
- 3,056
- Status:
- Active
- Beds:
- 4
- Lot size:
- 0.4 Acres
- Year built:
- 2018
- Baths:
- 4.00
- MLS#:
- 202404570
- Subdivision:
- Las Campanas
ADDITIONAL INFORMATION
Welcome to this stunning 4 bedroom 3.5 bath residence located in the prestigious gated community of Las Campanas. This home built in 2018 offers a perfect blend of elegance and comfort, designed for modern living. As you enter, you will be greeted by sweeping views of the mountain landscape, creating a picturesque backdrop for your everyday life. The open concept floor plan seamlessly connects the living spaces, making it ideal for entertaining. Culinary enthusiasts will appreciate the gourmet kitchen, equipped with dual ovens, two dishwashers, a five-burner cooktop, a charming farmhouse sink, and generous center island. The layout also includes a versatile separate office/den, providing a quiet space for work or study. Primary suite features a sitting area and spa-like bath with 2 sinks, a vanity seat, soaking tub, shower, separate WC, and walk-in closet. One of the three guest rooms includes a sitting area and ensuite bath. Step outside to your private portal with Jemez Mountain sunset views. The outdoor fireplace provides a cozy warmth to enjoy relaxing evenings under the stars. The inviting front courtyard, complete with a tranquil fountain and gated entrance, enhances the home’s curb appeal. Las Campanas is the ultimate expression of gracious Southwest living with easy access to the many resources of Santa Fe and northern New Mexico. Membership to the Club at Las Campanas is optional and subject to approval.
$399,900
45 Feather Road Santa Fe, NM 87506
- Type:
- Single Family
- Sq.Ft.:
- 1,594
- Status:
- Active
- Beds:
- 2
- Lot size:
- 2.09 Acres
- Year built:
- 1948
- Baths:
- 1.00
- MLS#:
- 202403969
ADDITIONAL INFORMATION
Nestled on 2 acres of irrigated land, 45 Feather Rd in Santa Fe, New Mexico, offers a unique opportunity to own a classic adobe home with endless potential. With 1,600 sq ft of living space, this charming residence features 2 bedroomS, 1 bathroom, a cozy family room, a welcoming living area, a kitchen, and a utility room. The adobe walls and traditional vigas ceilings add an authentic touch to the property’s rustic charm. Attached to the main residence is an expansive 832 sq ft garage, which presents exciting possibilities as a future casita or workshop, allowing flexibility to suit the new owner’s needs. The property’s irrigated grounds provide an ideal setting for country living, whether you’re looking to cultivate a thriving garden, raise horses, or create a small farmstead with animals roaming freely. Located in a peaceful rural area, this home offers the tranquility of country life while still being a short drive from the cultural attractions of Santa Fe, Los Alamos, and the Buffalo Thunder Resort. With its quiet surroundings and endless potential, this adobe home is waiting for a new owner’s personal touch to become their dream rural retreat. Don’t miss this rare opportunity to create your own oasis in the heart of New Mexico’s stunning countryside.
$1,647,282
1 Paseo Del Venado Santa Fe, NM 87506
- Type:
- Single Family
- Sq.Ft.:
- 2,859
- Status:
- Active
- Beds:
- 6
- Lot size:
- 2.51 Acres
- Year built:
- 2005
- Baths:
- 5.00
- MLS#:
- 202404553
ADDITIONAL INFORMATION
This stunning contemporary Santa Fe residence boasts breathtaking views from every room and is situated on a generous 2.5-acre lot just 10- 15 minutes Northwest of downtown Santa Fe NM. The Main house features 4 spacious bedrooms and 2.5 beautifully appointed bathrooms. The charming one bedroom guesthouse is perfect for guests or rental income. Attached to the free standing guesthouse is an art studio for your creative pursuits. The 3 car garage has ample storage for your convenience. Other upgrades include the elegant diamond plaster finish, vigas, stone flooring, granite countertops and two jetted tubs for ultimate relaxation. Four fruit-bearing trees and mature Aspens create plenty of privacy for your enjoyment. This home is a perfect blend of modern luxury and serene living, making it an ideal retreat. Don’t miss the opportunity to own this exceptional property in Santa Fe!
$1,750,000
72 Sendero Encanto Santa Fe, NM 87506
- Type:
- Land
- Sq.Ft.:
- n/a
- Status:
- Active
- Beds:
- n/a
- Lot size:
- 34.46 Acres
- Baths:
- MLS#:
- 202404552
ADDITIONAL INFORMATION
Experience the ultimate Santa Fe lifestyle. Set within the prestigious Encanto Subdivision, this luxurious estate offers an unparalleled opportunity to own a custom-designed home by renowned architect, Craig Hoopes of Hoopes Architects, and built by Anthony Odai Construction. Elevated on over 34 private acres with breathtaking, panoramic views of Santa Fe's most iconic landscapes, this exquisite 3-bedroom, 4.5-bathroom residence spans approximately 5,303 square feet of meticulously crafted living space, designed with exclusivity and privacy in mind, this home is perfectly situated to take full advantage of the stunning vistas, including awe-inspiring views of the Sangre de Cristo mountains to the East and the dramatic Jemez Mountain range to the West. The architectural layout embraces the natural beauty of the high-desert surroundings paired with contemporary living at its finest. The expansive interiors feature modern luxury, spacious living areas, a state-of-the-art kitchen, ducted mini-splits, and large windows that frame the sweeping views. Each of the three bedrooms offers a private retreat, while the primary suite includes a spa-like bathroom with custom finishes. The spacious outdoor living areas are perfect for entertaining or enjoying a serene, quiet evening beneath the New Mexico sky. Nestled within a gated, 176-acre preserve with only 4 other lots of its kind, this home offers residents' exclusive access to a lifestyle of tranquility and elegance, with the rich cultural heritage and vibrant offerings of downtown Santa Fe just a short drive away. Encanto redefines luxury living in Santa Fe, providing residents with an exceptional combination of natural beauty, privacy, and word-class craftsmanship.
$3,825,000
15 Via De Las Yeguas Santa Fe, NM 87506
- Type:
- Single Family
- Sq.Ft.:
- 4,345
- Status:
- Active
- Beds:
- 4
- Lot size:
- 2.12 Acres
- Year built:
- 2020
- Baths:
- 5.00
- MLS#:
- 202404439
- Subdivision:
- Las Campanas
ADDITIONAL INFORMATION
Stunning Views in Gated Las Campanas - This exquisite property, sited on a serene cul-de-sac in the prestigious Las Campanas community, offers an unparalleled blend of luxury, comfort and breathtaking views. Spanning approximately 4,345 square feet on a large, 2.12-acre lot, this 4-bedroom, 5-bathroom home is designed for both entertaining and relaxation. Elegant tile floors that flow throughout the entry, hallways, kitchen and bathrooms greet you as you enter, setting a sophisticated tone. The heart of the home features a large, open kitchen with a generous island, perfect for culinary enthusiasts. Equipped with high-end, Wolf appliances—including a wine fridge— this kitchen is as functional as it is beautiful. An open layout seamlessly connects the kitchen, dining and living areas, all accentuated by soaring, high ceilings and diamond plaster walls. Floor-to-ceiling windows and skylights flood the space with natural light— creating an airy atmosphere that highlights stunning views of the Sangre de Cristo Mountains. The living room boasts a large gas fireplace, serving as a striking centerpiece for gatherings. Stepping outside through sliders that lead to a covered portal, one can enjoy picturesque scenery. The beautifully landscaped backyard features a tranquil fountain and captivating vistas, making it an ideal retreat. The front courtyard is equally enchanting: enclosed and gated for privacy and framed by lush landscaping. Additional highlights include a convenient mudroom, den, heated garage, wood flooring in the bedrooms and large, private driveway enclosed by stone walls. This property is truly a haven, combining elegance and tranquility in one remarkable package. Don’t miss your chance to call this luxurious residence home! Seller has a Full Equity Golf Membership available for purchase upon approval at The Club at Las Campanas
- Type:
- Land
- Sq.Ft.:
- n/a
- Status:
- Active
- Beds:
- n/a
- Lot size:
- 0.37 Acres
- Baths:
- MLS#:
- 202404525
ADDITIONAL INFORMATION
Located in the cherished village of Tesuque, just a stone's throw from the charming Tesuque Market Village and a short 5-minute drive north of Santa Fe, this .37-acre vacant lot offers the perfect blend of rural tranquility and convenient access to city amenities. Situated in Tesuque's lush and sought-after valley, the land is primed for development with community water and sewer hookups and available electric and natural gas connections. Experience the beauty of this vibrant community, surrounded by natural splendor and the peaceful ambiance of a small village, while being just moments away from the heart of Santa Fe.
- Type:
- Single Family
- Sq.Ft.:
- 1,232
- Status:
- Active
- Beds:
- 5
- Lot size:
- 5.24 Acres
- Year built:
- 2003
- Baths:
- 6.00
- MLS#:
- 202404513
ADDITIONAL INFORMATION
Welcome to this exceptional equestrian estate, a perfect blend of convenience, luxury, and rural living. Set on 5.24 picturesque acres with sweeping mountain views, this property features a renovated 3-bedroom, 2-bathroom main house offering over 1,200 square feet of comfortable indoor living space and outdoor covered portals, plus a modern 1-bedroom, 1-bathroom casita with its own private entrance and 900 square feet of stylish accommodations—ideal for guests, extended family, or a home office. The two living quarters are connected by an attached 2-car garage and a shared laundry room for added convenience. For the discerning equestrian, this property offers unparalleled facilities. Ride year-round with ease in the large outdoor arena or the impressive 70x140 lighted indoor arena, which has a wall of mirrors and a built in blue tooth surround stereo system. The estate includes three barns that house up to 12 horses, matching the local zoning regulations. The equestrian amenities are extensive, featuring stalls, tack rooms, 2 meeting spaces, 2 restrooms, 2 wash racks, a hay barn, a round pen, and convenient turnouts for daily use. An additional 700+ square foot barn apartment includes a bedroom, bathroom, and open kitchen/living area, making it an ideal caretaker’s residence or guest retreat. Though the property is not zoned for commercial use, it offers endless possibilities for those seeking a private equestrian haven. Water is provided by a shared well. All this is just a 15-minute drive to town, offering the perfect combination of rural serenity and city convenience, located just off Tano Road. This is the ideal property for those seeking a seamless blend of equestrian lifestyle and modern living, with every amenity in place for comfort, convenience, and enjoyment.

