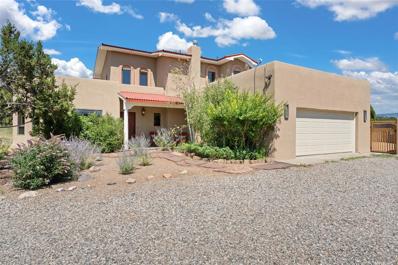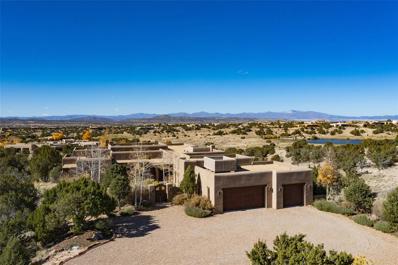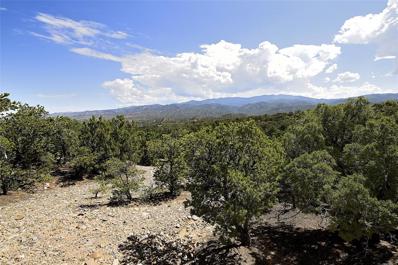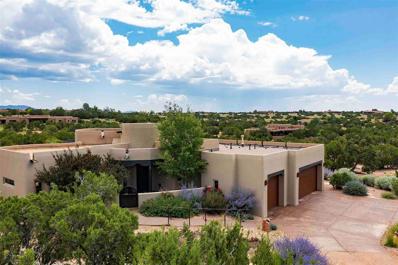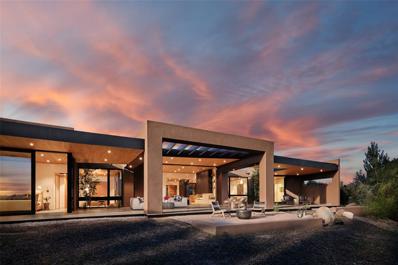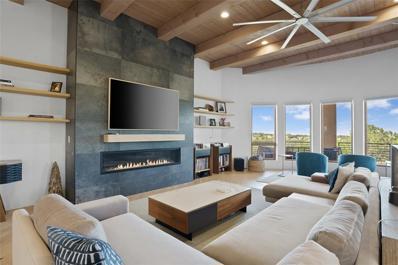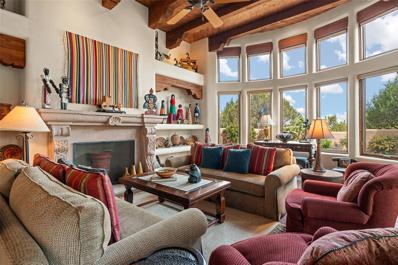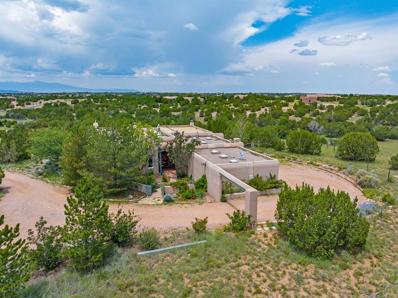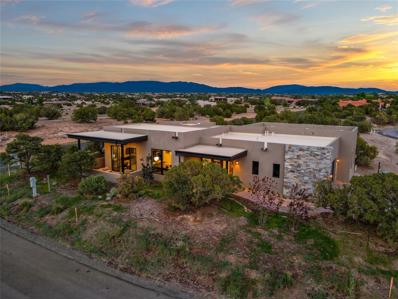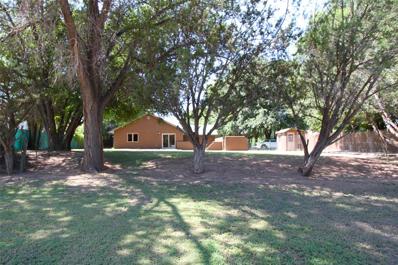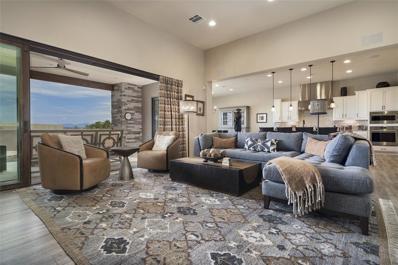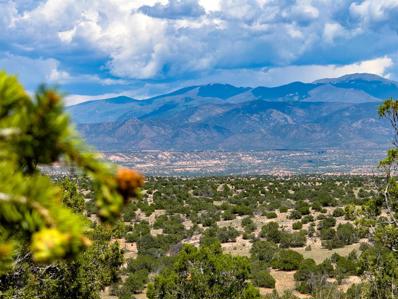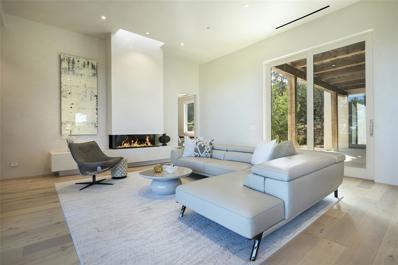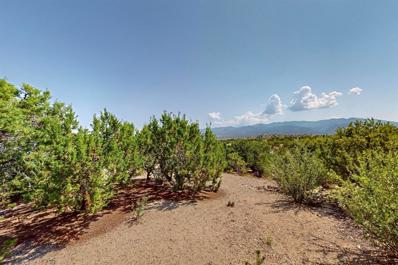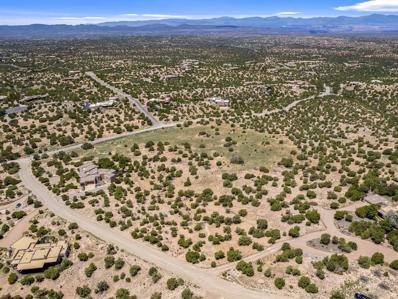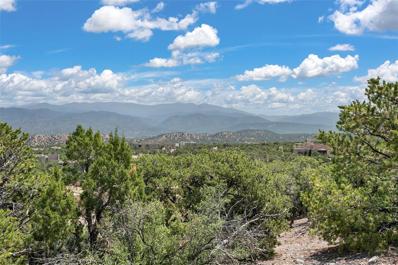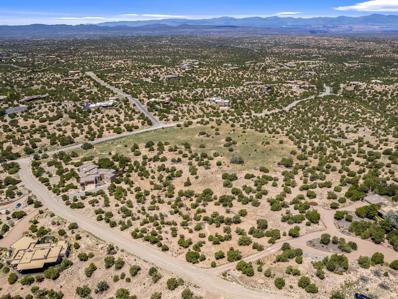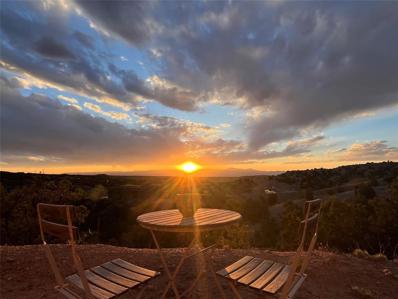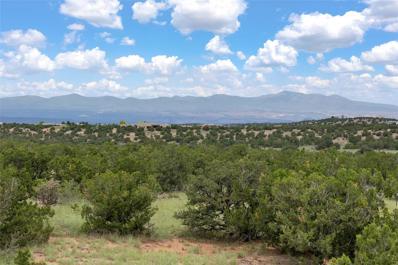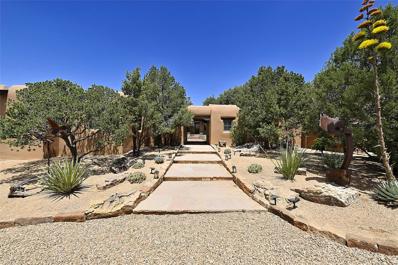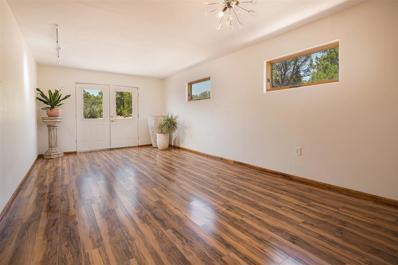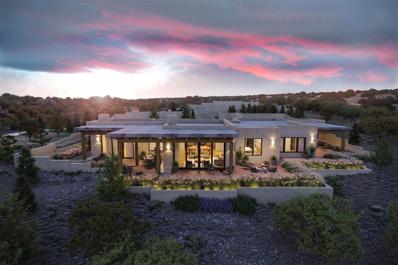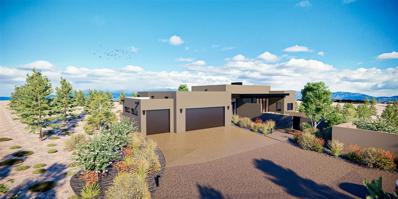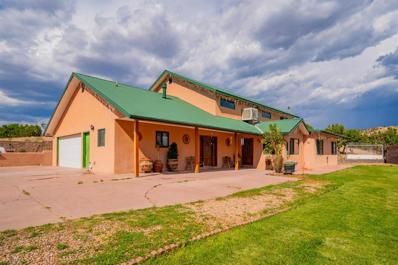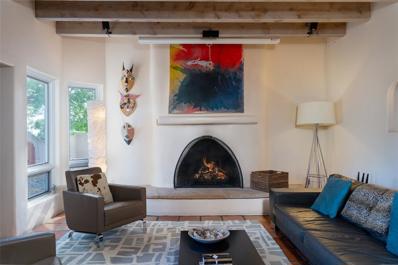Santa Fe NM Homes for Rent
$1,345,000
40 Paseo Del Antilope Santa Fe, NM 87506
- Type:
- Single Family
- Sq.Ft.:
- 2,604
- Status:
- Active
- Beds:
- 3
- Lot size:
- 2.52 Acres
- Year built:
- 2005
- Baths:
- 3.00
- MLS#:
- 202403090
- Subdivision:
- Tierra Preciosa
ADDITIONAL INFORMATION
In a tranquil setting surrounded by meadows and mountain vistas, this home's flexible floor plan will inspire festive entertainers, active families, or renowned mystery writers. High ceilings in the living room awash with sunlight blend with the cozy country kitchen where morning coffee is a celebration. The upstairs primary bedroom suite is thoughtfully separate from 2 guest/children's rooms on the main floor. A deck off the primary suite will encourage the busiest owner to put one's feet up and unwind from an active pace. A luxurious bathroom plus a wonderful workspace/den enhances the sanctuary on the second floor. Off the kitchen is a private, walled courtyard with a gurgling fountain, colorful perennials, and shaded spaces for happy dogs. Other features include heating/cooling mini-splits, a shared well, attached 2-car garage. Tierra Preciosa provides the perfect setting for lifestyle choices benefitting the most discriminating Buyer.
$3,400,000
7 Grey Wolf Santa Fe, NM 87506
- Type:
- Single Family
- Sq.Ft.:
- 4,101
- Status:
- Active
- Beds:
- 4
- Lot size:
- 3.15 Acres
- Year built:
- 2009
- Baths:
- 5.00
- MLS#:
- 202403239
- Subdivision:
- Las Campanas
ADDITIONAL INFORMATION
Welcome to 7 Grey Wolf, an exquisite home by Barranca Builders, located in exclusive Club Estates in Las Campanas. This 4667 sq ft home, with guest house and a 3-car garage, has breathtaking sunset panoramas over the Jemez Mountains in addition to views of the lake and the 18th holes of the Sunrise and Sunset golf courses. Constructed with timeless craftsmanship and rare attention to detail, this one-of-a-kind, single level home is situated on a 3.15 acre elevated lot, bordered on two sides by additional acres of parkland. This unique property provides exceptional privacy and is ideally located midway between the Las Campanas Clubhouse and the Fitness center. With a unique blend of traditional Santa Fe design and clean modern lines, the main rooms of the house are oriented toward the view. An open concept great room with formal dining, includes a large plaster fireplace, huge vigas, and 8’-6” mahogany French doors leading to the expansive outdoor garden areas. This home is ideal for entertaining and offers the ultimate chef's kitchen with luxury appliances, a large 11’-4” island, breakfast bar, farm sink, butler's pantry, and an intimate dining area with a fireplace, picture windows, and French doors. The spacious owner's suite with vigas, fireplace, and a walk-in closet, has a tranquil, spa-like soaking tub, slate floors, dual vanities, and a walk-in shower. On the other side of the house there are two generous bedroom suites and a detached guest house with a brick floor, vigas and kiva fireplace. Other features include thick interior smooth plaster walls, wide plank hardwood flooring, radiant heat, fifteen skylights, over 1,250 sq ft of portals, 2 fully enclosed 6’ walled stone courtyards, 6 kiva wood burning fireplaces with gas starters, wood lintels over the windows and doorways, stone window sills, rough-hewn timber vigas in all main rooms and halls with pride of ownership throughout.
- Type:
- Land
- Sq.Ft.:
- n/a
- Status:
- Active
- Beds:
- n/a
- Lot size:
- 1.35 Acres
- Baths:
- MLS#:
- 202403287
- Subdivision:
- Monte Sereno
ADDITIONAL INFORMATION
Premier Monte Sereno residential lot on 1.35 acres with unobstructed Sangre de Cristo Mountain views. East facing for optimal morning light. Due to spacing of homes across the street, this site enjoys permanent, unimpeded views. Floor plan demonstrating siting of home to maximize magnificent views is available. On dead end street with little traffic. City water and sewer. Situated in the piñon and juniper studded hills between the Santa Fe Opera and the historic Santa Fe Plaza, Monte Sereno offers a rare opportunity to live amongst Santa Fe’s natural beauty and cultural amenities.
$1,765,000
10 Rain Dance Court Santa Fe, NM 87506
- Type:
- Single Family
- Sq.Ft.:
- 3,009
- Status:
- Active
- Beds:
- 3
- Lot size:
- 1.57 Acres
- Year built:
- 2016
- Baths:
- 4.00
- MLS#:
- 202403106
- Subdivision:
- Las Campanas
ADDITIONAL INFORMATION
Welcome to this thoughtfully designed 3-bedroom, 3.5-bathroom home located on a tranquil cul-de-sac in the heart of Las Campanas. 20 minutes from the Plaza/15 minutes from DeVargas Center. This 3,000+ sq. ft. home offers a perfect blend of privacy & elegance. 3 ensuite bedrooms, including a primary suite with wood/beamed ceilings/kiva gas fireplace/stunning views of the Sangre de Cristo Mountains, and private access to a serene back garden area. The ensuite bathroom includes a double sink vanity, walk-in shower/2 shower heads, & walk-in closet. The front guest ensuite is completely private, with large bay windows/views of the mountains & featuring a copper sink & walk-in shower. The back guest ensuite has two large windows/stone vanity backsplash/walk-in shower. The light-filled and spacious living-dining areas, with a stacked Anasazi stone gas fireplace and walls of Anderson windows/6 skylights, fill the home with natural light. The chef's kitchen boasts waterfall countertops, high-end appliances, and Anasazi stone backsplash with custom lighting. Wooden beam ceilings, vigas/corbels, and nichos throughout the home are lovely Santa Fe touches. Advanced mechanical systems, which ensure year-round comfort, include modern radiant in-floor heating, an HVAC heating/air conditioning system, and a tankless hot water heater. The beautifully landscaped property features a flagstone path that encircles the home. The rear portal, including a custom-built grill and a large raised stone garden, is perfect for morning coffee. The southern custom steel-framed pergola is ideal for sunset and mountain views. An oversized in-ground rain catchment system with auto drip irrigation makes property maintenance a breeze. As a bonus, the 3rd bay of the original 3-car garage has been transformed into a masterfully designed sound-insulated studio with real hardwood flooring, perfect for media room/home theater/music/home office/flex space. Don't miss out on this luxurious Las Campanas home!
$3,895,000
3 Sendero Centro Santa Fe, NM 87506
- Type:
- Single Family
- Sq.Ft.:
- 3,600
- Status:
- Active
- Beds:
- 3
- Lot size:
- 0.6 Acres
- Year built:
- 2023
- Baths:
- 4.00
- MLS#:
- 202402508
ADDITIONAL INFORMATION
Given the Parade of Homes Best Craftsmanship Award in 2023, meticulously crafted by Zachary & Sons and beautifully designed by Andrea Caraballo of Hoopes & Associates, this showcase home has been finished to a level that is nothing short of superb in all aspects. Situated on two lots in Las Campanas Club Casitas, it has spectacular views of the Jack Nicklaus golf courses and finishing hole lake. The 3,600 square foot contemporary floor plan features 2 primary suites, a guest suite, 4 bathrooms, open-concept kitchen/dining/living area, media room, and two portals – one facing east off the kitchen with built-in grill, pizza oven, water feature and gas firepit and another facing south towards the golf course and Jemez mountains. The butler’s pantry and kitchen are both equipped with wine storage units and top-of-the-line appliances. No expense has been spared on customized finishes including porcelain floor tiles, quartz countertops, white-oak cabinetry, and ash ceilings. Heating and cooling are regulated by an in-floor radiant system as well as ducted mini-splits. The 2-vehicle garage offers two EV chargers. A state-of-the-art Smart System centralizes control of the operating systems including lights, audio, gas fireplaces, window shades, sliding glass pocket doors and outdoor lights. Extras Reglet floating walls and 5 gas fireplaces. Built Design has expertly staged the home to complement and enhance the elegance of its crisp contemporary design. A separate furniture package is available. This award winning home leaves nothing to be desired except the first person to call this masterpiece their own.
$1,895,000
3 Clove Circle Santa Fe, NM 87506
- Type:
- Single Family
- Sq.Ft.:
- 3,300
- Status:
- Active
- Beds:
- 3
- Lot size:
- 1.54 Acres
- Year built:
- 2020
- Baths:
- 4.00
- MLS#:
- 202403253
- Subdivision:
- Las Campanas
ADDITIONAL INFORMATION
Las Campanas 2020-built 3-bedroom 3.5 bath soft contemporary home with magnificent mountain views. Single level; no interior steps. Entry leads into a dramatic open concept floor plan. The spacious great room has a 12ft + ceiling, stone-faced fireplace, bookcases, and 5 large-scale windows to maximize views. Gourmet kitchen is appointed with a Thermador refrigerator, dishwasher, microwave, range with pot filler, wine cooler, breakfast bar, and center island. Split bedroom plan for privacy. Primary suite has a sitting area and luxury bath with dual sinks, 4x4 ft skylight, snail shower, and free-standing, soaking tub. In addition, there is a separate home office/study. Generous wrap-around covered porch with fireplace, 42-inch-high bar top and BBQ grill is ideal for al fresco dining and entertaining. 3-car attached, heated garage. SmartHome house with smart front door lock, smart doorbell, smart garage door openers, Frame TV, smart light switches throughout, smart oven – control remotely via phone, and smart water on/off valve. Whole house water filtration system. Forced air and heated floors throughout. Adjacent 1.82-acre lot at 7 Clove Circle (Parcel # 59206984) may be available for $175,000.00. Las Campanas is conveniently located with easy access to 599 and all the cultural, culinary and recreational amenities of Santa Fe.
$2,275,000
19 Sonrisa Trail Santa Fe, NM 87506
- Type:
- Single Family
- Sq.Ft.:
- 3,700
- Status:
- Active
- Beds:
- 4
- Lot size:
- 5.02 Acres
- Year built:
- 2002
- Baths:
- 5.00
- MLS#:
- 202403249
- Subdivision:
- Sonrisa Subdivi
ADDITIONAL INFORMATION
4 bedroom 4.5 bath Pueblo style custom home and guest house with expansive Jemez and Sangre de Cristo views from windows, portals and outdoor seating nooks. Haciendas—Parade of Homes 2002 award winner for best kitchen and best primary bedroom and bath. Diamond finish plaster, vigas, corbels, brick and wood floors, and antique Mexican doors. Spacious rooms with generous closet space. Chef’s kitchen is appointed with Viking range and oven, Sub Zero refrigerator, trash compactor, and center island. Spacious outdoor kitchen/dining area (covered brick portal with Viking professional grill). 1,029 sq. ft. guest house includes bedroom, bath, living room and fully equipped kitchen with kiva fireplace and private courtyard entry. Fountains in entry garden and patio. Multiple outdoor living areas, including main house and guest brick patios and seating areas with flagstone viewing platforms. Gardens and landscaping designed to provide privacy while protecting views, utilizing a wide variety of evergreen and flowering trees, bushes and perennial borders. Oversized three-car garage with six spacious storage cabinets and pegboard. Four additional parking spaces for guests. Located on a short dead-end road with easy access to 599 and all the cultural, culinary and recreational amenities of Santa Fe.
$1,095,000
28 La Serena Trail Santa Fe, NM 87506
- Type:
- Single Family
- Sq.Ft.:
- 2,951
- Status:
- Active
- Beds:
- 3
- Lot size:
- 2.6 Acres
- Year built:
- 2001
- Baths:
- 3.00
- MLS#:
- 202402957
- Subdivision:
- La Serena Subdi
ADDITIONAL INFORMATION
Sited on 2.6 acres and just 20 minutes from The Plaza, this beautiful 2,951 sq. ft. property offers breathtaking views of both the Sangre De Cristo and Jemez mountains, privacy and serenity. Upon entering, you are greeted by a dramatic entry foyer featuring a large skylight that fills the space with beautiful natural light, leading you into the main living and dining area. This open concept space boasts vigas with tongue and groove ceilings, a cozy corner fireplace, and charming banco sitting areas. The main living area opens up to a wrap-around portal, complete with a kiva fireplace, offering a perfect spot to enjoy the stunning sunset views. The kitchen features tile countertops, a gas range, a breakfast area, and direct access to a private patio with dramatic views of the Sangres. The generous primary suite features vigas and a gas fireplace, along with its own private patio, a hot tub for nighttime stargazing, and access to a rooftop deck with 360-degree views. The Southeast wing of the property consists of two large guest bedrooms that share a full bathroom. Additional features of this unique home include in-floor radiant heat, mini-splits for cooling, county water, and natural gas. This is the first time 28 La Serena Trail has been on the market. Built in 2001 by Thompson Builders, this much-loved home is an excellent opportunity to own a property with character and stunning views in an ideal location.
$1,875,000
43 Tierra Antigua Santa Fe, NM 87506
- Type:
- Single Family
- Sq.Ft.:
- 2,495
- Status:
- Active
- Beds:
- 3
- Lot size:
- 0.76 Acres
- Baths:
- 3.00
- MLS#:
- 202402802
ADDITIONAL INFORMATION
Tierra Antigua is a newly developed 44-acre community by Arete Cole Development Company, LLC. It features 23 planned single-family lots and is situated adjacent to the eastern edge of the Las Campanas subdivision, less than 5 miles from downtown Santa Fe. The site showcases stunning natural beauty with panoramic mountain views, breathtaking sunsets, and 50% of the subdivision is dedicated to open space. The community features sensible covenants, paved roads, Santa Fe County water, PNM electric, NM gas, Comcast fiber optic lines, and community sewer on relatively level lots for easy construction. Introducing Arete Homes of Santa Fe, Sunset Plan, an exquisite floor plan that is a seamless blend of Traditional and Contemporary architectural styles. Inside you’ll find a chef’s dream kitchen with stainless steel appliances, quartz countertops, solid wood cabinets, large pantry, all merging elegantly into dining and living areas with a large gas fireplace. The elegant primary bedroom suite has its own portal, walk-in closet, and bathroom with a curbless shower, large tub, and dual sinks. The second bedroom also has an on-suite bath and a large walk-in closet and the third bedroom is set up to work well as either an office or media room. There is still time to work with the Arete Home's interior designer to choose your interior finishes on this home and the landscape package can be expanded with water features, a fire pit, outdoor kitchen/BBQ. Photos are of other recently completed homes by this builder/developer. Please call Tom Abrams or Shak Bani for more details.
- Type:
- Single Family
- Sq.Ft.:
- 1,186
- Status:
- Active
- Beds:
- 2
- Lot size:
- 1 Acres
- Year built:
- 2008
- Baths:
- 2.00
- MLS#:
- 202403213
ADDITIONAL INFORMATION
This stunning modern home combines the serenity of country living with convenient access to LANL and Santa Fe. Nestled on a very private acre of land, this two-bedroom, two-bath residence is surrounded by mature cottonwood and elm trees, providing ample shade. The property includes 0.49 acre/ft of water rights. Inside, you'll find beautiful wood-look porcelain tile floors, solid pine interior doors, Pella windows and exterior doors, and custom blinds throughout. Solar tubes in the living area enhance the natural light and privacy. The kitchen and bathrooms were remodeled in 2022, featuring exquisite KraftMaid soft-close cabinets and quartz countertops with waterfall ends. The appliances, purchased in 2021, add modern convenience. The primary suite boasts an en-suite bath and walk-in closet, while the guest room includes a sliding door to enjoy the property's views. The fully fenced property includes a large dog run and allows for one livestock animal. A charming courtyard offers a perfect spot to relax and enjoy the scenery. Designed with beauty, easy maintenance, and energy efficiency in mind, the home features a stucco exterior and a metal roof. It is well insulated, with forced air heating and central A/C for year-round comfort, supplemented by a pellet stove for additional warmth. This home offers a unique oasis in the country, with easy access to Santa Fe and a quick trip to Los Alamos or LANL. Don't miss out on this incredible opportunity—come see it today!
$1,895,000
5 Abierto Way Santa Fe, NM 87506
- Type:
- Single Family
- Sq.Ft.:
- 3,700
- Status:
- Active
- Beds:
- 4
- Lot size:
- 0.36 Acres
- Year built:
- 2023
- Baths:
- 5.00
- MLS#:
- 202402893
ADDITIONAL INFORMATION
Live the ultimate Las Campanas lifestyle. Sited on a premier, elevated view lot, this exquisite 2023-built house and guest house, walking distance to The Club at Las Campanas, with a 3-car garage and stunning Jemez Mountain views is a rare find and exemplifies the unique blend of modern design with the true essence of Santa Fe. The gated front entrance leads through an intimate courtyard, which connects the main house to the guest house. Thoughtfully designed, this fabulous home offers an expansive living room, ideal for entertaining, with western views, a modern gas fireplace with stacked stone accents, wet bar or ideal barista area, and retractable glass doors which open to the covered portal and expanded exterior entertainment areas with a gas fireplace. Directly off the living room is the ultimate chef's island kitchen with a breakfast bar, Wolf dual fuel 6 burner gas range with double ovens & griddle, plus a 3rd Wolf electric oven and microwave, Subzero refrigerator, and large pantry, all of which opens to the spacious dining room with beautiful mountain and sunset views. Separate from the main living areas is a luxurious primary suite with Jemez Mountain views, sitting area, fireplace, and a spacious spa-like bath with a free-standing tub, walkthrough shower, dual floating vanities, and a large walk-in closet. Additional design features include two guest bedrooms, each with ensuite baths which share a secondary living room or ideal media room, an office directly off the main entrance with courtyard views located off the front entrance, and a private guest house with its own bath. This spectacular home captivates with luxury finishes, smart home technology, expansive views, a tranquil outdoor living experience, enhanced within the fully enclosed courtyards, covered portal with a fireplace, views, and vast entertainment areas. Some furnishings are available for purchase on a separate bill of sale. This special home defines excellence and is move-in ready!
- Type:
- Land
- Sq.Ft.:
- n/a
- Status:
- Active
- Beds:
- n/a
- Lot size:
- 65.5 Acres
- Baths:
- MLS#:
- 202402908
ADDITIONAL INFORMATION
Located in the beautifully preserved Las Dos Community, approximately 15 minutes from Santa Fe, this 65 acre lot is ready for you to build your dream home. The land has been carefully conserved and maintains its natural integrity, while offering breathtaking views in every direction. To the west, the property is near Bureau of Land Management (BLM) land, overlooking the Jemez Mountains and the Rio Grande Valley. To the East, the land borders more open Las Dos land and is near Tesuque Pueblo land, with views of the Sangre de Cristo Mountains. This ungrazed, natural land contains pinon trees, juniper, cactus, yucca, wild native grasses, and colorful wildflowers as well as arroyos, multiple build sites, and a pristine area in which to walk the dog or ride your horse. Filled with a rich history and pride of ownership, this land will provide you with any and all possibilities you may have for it. Don’t wait, follow your dreams and schedule a showing today.
$3,150,000
108 Lodge Trail Santa Fe, NM 87506
- Type:
- Single Family
- Sq.Ft.:
- 2,963
- Status:
- Active
- Beds:
- 3
- Lot size:
- 1.06 Acres
- Year built:
- 2018
- Baths:
- 4.00
- MLS#:
- 202403139
- Subdivision:
- Bishopsldhills
ADDITIONAL INFORMATION
Sited high above Bishops Lodge Hill, this exceptional Bishops Lodge Hills residence by the awarding winning, Woods Design Builders excites and captivates with powerful architecture, luxury European finishes, and stunning, expansive mountain views. Currently under construction, with an estimated move-in date by November of 2024, this exceptional 3 bedroom home with an office, exemplifies the unique blend of clean, modern design with a sense of tranquility. Thoughtfully designed with an open concept interior, this home offers the ultimate entertainment experience with a dramatic view portal located directly off the kitchen and main living area, in addition to an intimate interior courtyard. Design features include a light-filled living room with a spacious dining area, complete with surround view windows, portal access, and a modern fireplace, all of which opens directly into the well-appointed chef's island kitchen with luxury appliances and endless views. The private owner's suite delights with western views and luxurious spa-like bath with floating vanities, soaking tub and glassed in shower. Currently being constructed is an office, located adjacent to the owner's suite, with views and direct access from the main living areas. Separate from the primary suite is a spacious guest bedroom with an ensuite bath, and third guest bedroom ensuite which is currently being expanded to include a bath, located off the living room, which can be enjoyed as an ideal media room or secondary living area. Luxury features include hardwood flooring, sleek custom cabinetry, soft white plaster walls, natural light, and designer finishes throughout. Bishops Lodge Hills is a luxury, gated community with a community pool and home of the future Auberge Resort.
$260,000
109 Valle Sereno Santa Fe, NM 87506
- Type:
- Land
- Sq.Ft.:
- n/a
- Status:
- Active
- Beds:
- n/a
- Lot size:
- 1.36 Acres
- Baths:
- MLS#:
- 202402847
ADDITIONAL INFORMATION
Wonderful views of the Sangre de Cristo Mts., Ski Basin and north to Pojoaque Valley all the way to San Antonio Mt. at the NM/CO border. All city utilities. Ready to go.
- Type:
- Land
- Sq.Ft.:
- n/a
- Status:
- Active
- Beds:
- n/a
- Lot size:
- 2.5 Acres
- Baths:
- MLS#:
- 202403046
ADDITIONAL INFORMATION
Nestled in the northwest quadrant of Santa Fe, this 2.5-acre property offers an exclusive opportunity to own a piece of paradise. Purchase includes a contract to build a custom residence. This custom home has paved access from a private cul-de-sac and a 3-car garage with a workshop. The design includes a large eat-in great room, a flex room/office/studio, high-end appliances, custom kitchen cabinets, and closets. Sun Valley Custom Homes Builder will work with buyers for their new personalized homes. The build time from plan approval from the City of Santa Fe is approximately 10-12 months. The 5-acre lot is pending replat to two 2.5-acre lots.
- Type:
- Land
- Sq.Ft.:
- n/a
- Status:
- Active
- Beds:
- n/a
- Lot size:
- 1.73 Acres
- Baths:
- MLS#:
- 202403079
ADDITIONAL INFORMATION
Here is the most exciting new land offering in Monte Sereno with spectacular views of the Sangre de Cristo Range to the East! This commanding 1.73 acre lot offers a level site and building envelope with close to 16,000 square feet of buildable area for your custom dream home! Monte Sereno offers some of the best views in all of Santa Fe, full City Utilities, less than 5 miles from downtown Santa Fe, and low HOA fees! Listing broker is happy to assist with showings!
- Type:
- Land
- Sq.Ft.:
- n/a
- Status:
- Active
- Beds:
- n/a
- Lot size:
- 2.5 Acres
- Baths:
- MLS#:
- 202403045
ADDITIONAL INFORMATION
Nestled in the northwest quadrant of Santa Fe, this 2.5-acre property offers an exclusive opportunity to own a piece of paradise. Purchase includes a contract to build a custom residence. This custom home has paved access from a private cul-de-sac and a 3-car garage with a workshop. The design includes a large eat-in great room, a flex room/office/studio, plus high-end appliances, custom kitchen cabinets, and custom closets. Sun Valley Custom Homes Builder will work with buyers for their new personalized homes. The build time from plan approval from the City of Santa Fe is approximately 10-12 months. The 5-acre lot is pending replat to two 2.5-acre lots.
Open House:
Sunday, 9/22 10:00-12:00PM
- Type:
- Single Family
- Sq.Ft.:
- 3,174
- Status:
- Active
- Beds:
- 3
- Lot size:
- 5.04 Acres
- Year built:
- 1983
- Baths:
- 3.00
- MLS#:
- 202402898
ADDITIONAL INFORMATION
Enjoy spectacular views and Privacy from this uniquely styled home. Situated on 5 acres, it features Southwestern charm with beautiful bold vigas and flagstone flooring throughout the first floor. With over 3,100 sq ft of living space, the home includes two living rooms, one on each floor. Among the 3 bedrooms and 3 bathrooms, one on the ground floor accommodates multigenerational living. The large, spacious kitchen and dining area features ceilings that reach up to the second floor and large floor-to-ceiling windows that offer not only enchanting views but also passive solar benefits. Nestled high in the quintessential Northern New Mexico village of Chupadero, you can access mountain trails right from your back door. Whether it's day or night, you can enjoy the mesmerizing views of the Jemez mountain range and the moonrises over the Sangre De Cristo mountains. The unobstructed starry nights are visible from every window. The historic plaza in Downtown Santa Fe is only 22 minutes away, while Terra, El Nido, and the Tesuque Village Market are just 5 to 10 mins away minutes down the road. The home is serviced by county water, and there is an existing well and water rights on the premises. With a great price per square foot and room to grow, the size of the property also offers the ability to expand with additional building area options. *Seller to offer Buyer $5,000 in concessions at closing*
$675,000
11 Cielo Sendero Santa Fe, NM 87506
- Type:
- Land
- Sq.Ft.:
- n/a
- Status:
- Active
- Beds:
- n/a
- Lot size:
- 9.43 Acres
- Baths:
- MLS#:
- 202403030
ADDITIONAL INFORMATION
Located off Tano Road and Camino de las Montoyas, this 9+ acre parcel sits at the end of the cul de sac with a perfect building site and jaw dropping views of sunrise over the Sangres and sunset behind the Jemez. This is an incredibly private spot with only 2 homes that could be built on the neighboring 27 acres. There is one home per lot allowed, and there are also acres of conservation easement around it- not to mention miles of hiking and biking trails minutes away on all the La Tierra trails. Utilities are close to the build site and a shared well is in place. This is truly a magical and special piece of land awaiting its transformation with your dream home. Super handy to the 599 bypass and minutes to DeVargas, Guadalupe and downtown.
$3,200,000
47 Violet Circle Santa Fe, NM 87506
- Type:
- Single Family
- Sq.Ft.:
- 4,698
- Status:
- Active
- Beds:
- 5
- Lot size:
- 2.66 Acres
- Year built:
- 1997
- Baths:
- 6.00
- MLS#:
- 202403003
ADDITIONAL INFORMATION
Las Campanas, Estate One, 5-bedroom 5.5 bath Pueblo style home on 2.6+ acres with sweeping panoramas of the Sangre de Cristo and Jemez Mountains. Gracefully landscaped, radiant-heated courtyard connects the main home to the 1,068 sq. ft. guest house and a 419 sq. ft. casita without sacrificing privacy yet creating the ambience of an exclusive estate. There is also an attached studio or flex room with its own entrance and a dedicated cinema room. 2-car heated/cooled garage. Nine Mitsubishi splits and two vented AC/heat rooftop units provide heating and cooling in addition to radiant heat throughout. Vigas and beams, transom windows, 7 fireplaces and flagstone, ceramic, and wood floors. Main house living spaces are open and spacious and emphasize the property's mountain views with gorgeous New Mexico sunrises and sunsets. Chef’s dream kitchen is appointed with new high-end appliances, commercial vent, long center island, an informal dining area, and butler’s area with second dishwasher and washer/dryer. Split bedroom plan with all three bedrooms in the main house offering views of the grounds and mountains. 400+ acre undeveloped area behind the house with hiking trails. Multiple portals provide plentiful space for alfresco dining and entertaining. Green features include solar photovoltaic and tankless hot water. An outstanding property with quick and easy access to 599 (10 min drive to The Market Grocery) and all the cultural, culinary and recreational amenities of Santa Fe.
$1,460,000
3137 Vista Sandia Santa Fe, NM 87506
Open House:
Sunday, 9/22 1:00-4:00PM
- Type:
- Single Family
- Sq.Ft.:
- 3,778
- Status:
- Active
- Beds:
- 4
- Lot size:
- 2.37 Acres
- Year built:
- 1997
- Baths:
- 4.00
- MLS#:
- 202402992
ADDITIONAL INFORMATION
Set well off the road on over two, view-studded acres, this buoyant home offers a pleasing balance of formality and free-spiritedness. Elegant, carved-wood entry doors lead to classic foyer with sweeping staircase. The living areas are defined, yet open. A sun-filled Great Room with soaring ceilings and a corner fireplace flows to a dining room with access to the back portal and inviting gardens. The kitchen is spacious and comfortable. Well-outfitted for the cook and entertainer with a SubZero refrigerator, double oven, outsized butcher block island with prep sink and a walk-in pantry, it includes an intimate nook, with kiva fireplace, and a door to a covered portal for casual gatherings. Upstairs, two decks and an abundance of windows, including a bank of three over the Primary Bedroom's soaking tub, provide many points for taking in the soul-soothing views. There's also a studio with double-door entry and operable windows. A marvel of mature landscaping surrounds the home including 8 fruit trees, established perennial beds, robust pinyons, a rock fountain and a romantic patch of meadow. Located in La Mariposa, a dozen minutes from downtown.
- Type:
- Single Family
- Sq.Ft.:
- 4,347
- Status:
- Active
- Beds:
- 3
- Lot size:
- 1.04 Acres
- Baths:
- 4.00
- MLS#:
- 202402954
- Subdivision:
- Monte Sereno
ADDITIONAL INFORMATION
Presenting an exceptional to-be-built residence by Acacia Builders, located in the desirable Monte Sereno neighborhood of Santa Fe. Designed by renowned architect Lorn Tryk, this stunning home spans 4,347 square feet and offers an exquisite floor plan tailored for modern living. Nestled on a prime lot, the property boasts breathtaking views of the Sangre de Cristo mountains. The expansive open floor plan seamlessly flows out to generous portals, and patios perfect for both relaxation and entertaining. To further enhance your outdoor living space, a swimming pool can be incorporated into the backyard design. The home features three spacious bedrooms, a versatile flex room, a dedicated office space, and a second living space in the guest wing catering to your diverse lifestyle needs. The heart of the home is a gourmet kitchen equipped with top-of-the-line appliances and elegant finishes. An attached guest casita is an option if more space is desired. With a building permit already in place, there is no waiting period to start construction on this dream home. Experience the perfect blend of luxury, comfort, and premium location in Santa Fe.
$2,395,000
130 Sunflower Santa Fe, NM 87506
- Type:
- Single Family
- Sq.Ft.:
- 3,346
- Status:
- Active
- Beds:
- 3
- Lot size:
- 3.08 Acres
- Baths:
- 3.00
- MLS#:
- 202402911
- Subdivision:
- Las Campanas
ADDITIONAL INFORMATION
Outstanding New Custom Home by award-winning builder, Arete Homes. Situated on a pristine 3 acre lot and located in Estates II Las Campanas, this cutting edge Contemporary Pueblo Home boasts excellent views to the Sangre de Cristo mountains, seamless integration of indoor and outdoor living and gorgeous high-end finishes throughout. Super convenient location, approximately 12 minutes drive to downtown Santa Fe. The property adjoins the Arroyo Frijoles which has direct access into the extensive La Tierra Trail system. Estimated completion for this home is August 2025 and there is still time to meet with Arete's in house designer to choose many of the finishes.
$790,000
16 Twin Road Santa Fe, NM 87506
- Type:
- Single Family
- Sq.Ft.:
- 3,000
- Status:
- Active
- Beds:
- 5
- Lot size:
- 2.71 Acres
- Year built:
- 2003
- Baths:
- 4.00
- MLS#:
- 202401881
ADDITIONAL INFORMATION
Welcome to this charming 5-bedroom home set on 2.71 fully fenced and gated acres. Built in 2003, this two-story gem boasts high ceilings and its layout features three baths and a convenient half bath, making it an excellent choice for residents. Step inside to discover the charm of radiant floor heating and two fireplaces, one in the upstairs primary suite and another in the inviting downstairs primary suite. The spacious living areas are perfect for gatherings and cozy evenings. The kitchen offers plentiful cabinetry and counter space, making meal preparation a breeze. High ceilings enhance the sense of space and light, creating an inviting atmosphere throughout. Outside, the property features a concrete driveway, a private well, and an existing septic. One-inch exterior insulation and a propanel pitched roof ensure comfort and energy efficiency. With two spacious detached garages and over 15 parking spaces, this home offers ample room for vehicles, guests, or projects. Additionally, it features two electric meters, combining practicality with beauty. The evaporative hall cooling system keeps the home cool during warm summers. Located just 20 minutes from the vibrant heart of Santa Fe and 28 minutes to Los Alamos, this home offers the best of both worlds—peaceful rural living with easy access to NM 84/285. Picture yourself enjoying evenings by the fire, hosting gatherings in the vast outdoor space, and savoring the tranquility of this stunning New Mexico home. Don't miss out on this unique opportunity—schedule your private tour today.
$1,499,000
4 Tano West Santa Fe, NM 87506
- Type:
- Single Family
- Sq.Ft.:
- 4,296
- Status:
- Active
- Beds:
- 4
- Lot size:
- 2.5 Acres
- Year built:
- 1987
- Baths:
- 3.00
- MLS#:
- 202402643
ADDITIONAL INFORMATION
Welcome to serene living in the coveted Tano Road area. This beautifully maintained home offers expansive mountain views, abundant natural light, and a lush backyard with a drip irrigation system. With 4 spacious bedrooms plus an office/flex room and 3 bathrooms, this residence is designed for comfort and versatility. Enjoy gatherings on the spacious patios with captivating views of the Santa Fe Ski Basin. The home features two separate living areas, each perfect for both relaxation and entertaining. Charming vigas, high ceilings, and 3 fireplaces create a warm and inviting atmosphere throughout. The eastern-facing patio is ideal for morning coffee or evening relaxation, while the master suite offers stunning mountain views from the bedroom and bathroom, providing a tranquil escape. Nearly every window in the home frames a beautiful view. Additional features include excellent storage, a 3-car garage, and a dedicated laundry room with a sink. Set in a peaceful location, this property ensures a lovely lifestyle, reflecting meticulous care and attention to detail. Not far from the historic Plaza and Santa Fe's many restaurants and amenities, this home offers the perfect blend of natural beauty and modern comfort.

Santa Fe Real Estate
The median home value in Santa Fe, NM is $387,900. This is higher than the county median home value of $355,300. The national median home value is $219,700. The average price of homes sold in Santa Fe, NM is $387,900. Approximately 53.48% of Santa Fe homes are owned, compared to 32.15% rented, while 14.37% are vacant. Santa Fe real estate listings include condos, townhomes, and single family homes for sale. Commercial properties are also available. If you see a property you’re interested in, contact a Santa Fe real estate agent to arrange a tour today!
Santa Fe, New Mexico 87506 has a population of 82,980. Santa Fe 87506 is less family-centric than the surrounding county with 21.08% of the households containing married families with children. The county average for households married with children is 23.52%.
The median household income in Santa Fe, New Mexico 87506 is $53,922. The median household income for the surrounding county is $57,945 compared to the national median of $57,652. The median age of people living in Santa Fe 87506 is 42.8 years.
Santa Fe Weather
The average high temperature in July is 86.5 degrees, with an average low temperature in January of 18.8 degrees. The average rainfall is approximately 15.8 inches per year, with 30.8 inches of snow per year.
