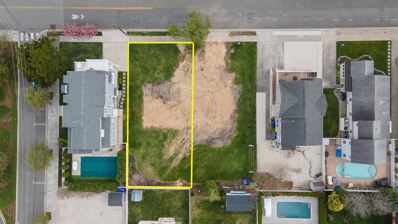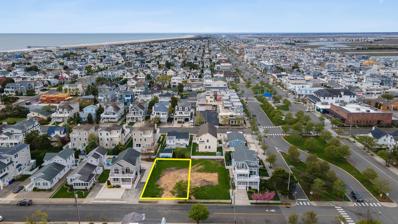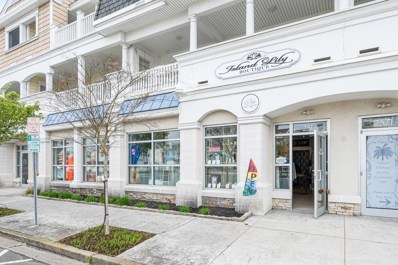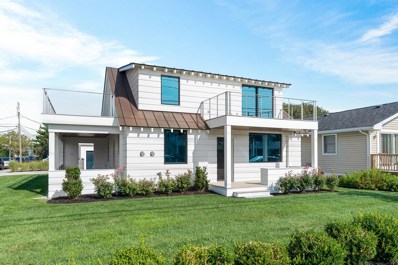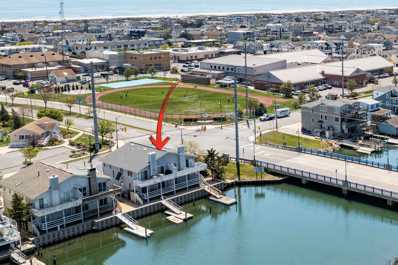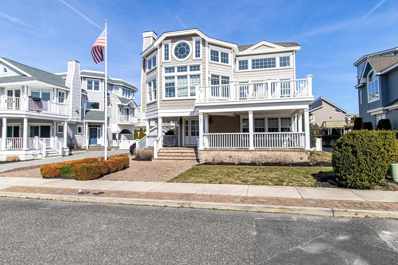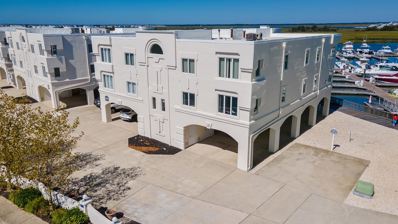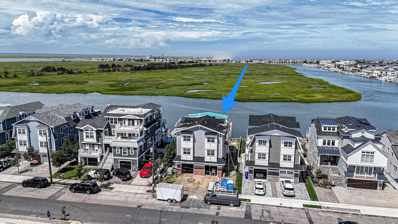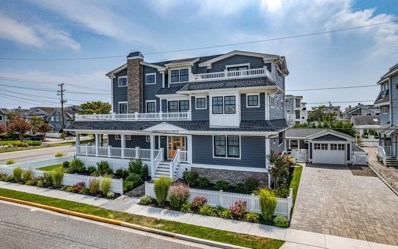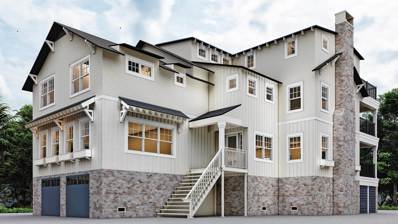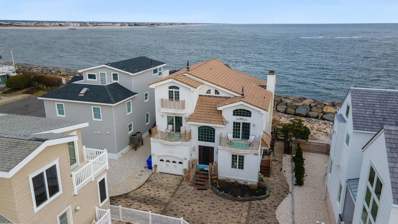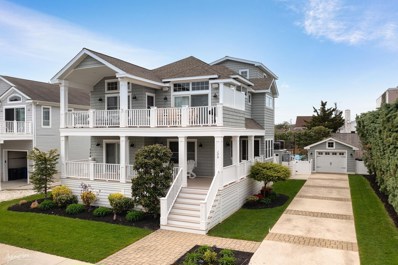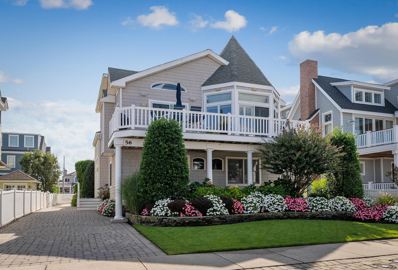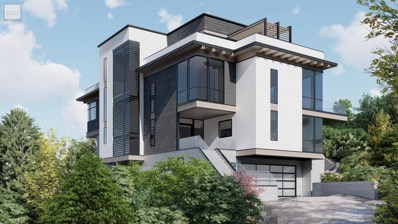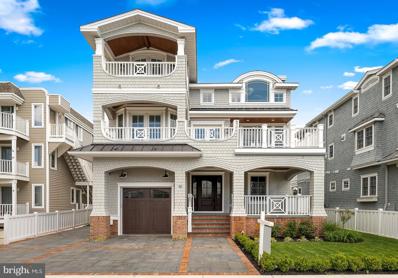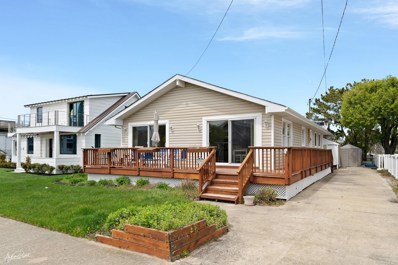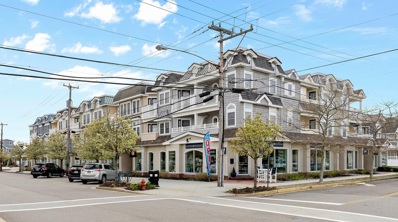Avalon NJ Homes for Rent
$2,599,500
178 19th Avalon, NJ 08202
ADDITIONAL INFORMATION
Prime Avalon location! Build your dream beach home on this vacant 50'x110' lot, just steps from the shore and Avalon's renowned restaurants. Architectural plans featuring a sun-drenched pool are included - turn your dream into reality faster! Don't miss this rare opportunity! ***The lot next door is also available, totaling a 100'x110' lot, if combined***
$2,699,500
168 19th Avalon, NJ 08202
ADDITIONAL INFORMATION
Prime Avalon location! Build your dream beach home on this vacant 50x110 lot, just steps from the shore and Avalon's renowned restaurants. Architectural plans featuring a sun-drenched pool are included - turn your dream into reality faster! Don't miss this rare opportunity! ***The Lot next door is also available, totaling a 100x110 lot, if combined***
$769,900
2513 Dune Avalon, NJ 08202
- Type:
- Retail
- Sq.Ft.:
- n/a
- Status:
- Active
- Beds:
- n/a
- Lot size:
- 0.02 Acres
- Year built:
- 2006
- Baths:
- MLS#:
- 241142
ADDITIONAL INFORMATION
Discover unparalleled retail opportunity at the heart of downtown Avalon with this prime storefront now available for purchase! Located within the prestigious Oceanside at Dune complex, Unit 2513 offers an ideal setting for your next Avalon boutique. Nestled within a well-established building boasting five retail spaces and upscale condominiums above, this unit enjoys a steady flow of both vehicular and pedestrian traffic throughout the day. Convenient public parking is readily accessible right in front of the building, supplemented by two exclusive off-street parking spaces included with the unit. The spacious interior provides ample room for creative merchandising, while the exterior offers prominent signage space to effectively showcase your business to passersby. With quarterly condo fees of $1300.00 and water/sewer fees of $163.00, this investment promises both prime location and practical amenities for your entrepreneurial ventures.
$3,299,000
2988 1st Avalon, NJ 08202
ADDITIONAL INFORMATION
Amazing bespoke property in the heart of Avalon. This property has been completely renovated with many custom and unique features. Property is a first floor and second floor duplex with covered decks, custom pool, and cabana. First floor is a two bedroom, one bathroom, kitchen, and living room. Second floor has its own private entrance with two bedrooms, one bathroom, kitchen, and living room. Exterior is sided with white Azek and never needs to be painted with minimal maintenance. One of the most unique features is the copper roof that is hand-tooled and will turn patina blue-green over time with 100 year life. Special black anodized aluminum Marvin windows that are mostly awning operation and black anodized aluminum Marvin exterior doors. The house has been fully insulated for full-year enjoyment and provides sound barrier from exterior noise as well. Upgraded kitchens on both floors, with new microwave (both floors), new stacked washer/dryer (first floor), and new water heaters (both floors). Upgraded outdoor shower with copper shower pan, Azek lined. Custom stainless steel cable rail system at deck perimeters and powder coated aluminum-slat railing systems installed on wester (pool-side) deck. All the interior doors are frosted glass with stainless steel hardware. The upgraded bathrooms (both floors) are done with tiled stalls (bathtub stall on first floor, standing shower on second floor) and new glass enclosures (both floors). The underside of all decks are finished with a Knotwood-brand product which is a wood grained-aluminum product, engineered to provide the visual warmth of wood with the maintenance-free durability of aluminum. New HVAC systems (both floors and independent systems). New vapor barrier in crawlspace. New water-resistant flooring throughout both floors. Exterior sound system provided within ceiling of western (pool side) deck and southern deck (30th street side). Pool was installed by Garden Greenhouse and has travertine marble patio stone (also installed in cabana for flooring). The pool is also equipped with special effect lighting for night-time enjoyment. Cabana bar facilities inside provided with Azek cabinetry, soapstone countertop, Subzero beverage center, and wash sink (cold water only with food disposal). Outdoor fire pit (gas fed) with colored, mirrored glass for effect. Full irrigation system for lawn surfacing watering and drip hose for all planting beds.
$2,199,000
2934 Ocean Avalon, NJ 08202
- Type:
- Townhouse
- Sq.Ft.:
- 2,112
- Status:
- Active
- Beds:
- 5
- Year built:
- 1984
- Baths:
- 3.10
- MLS#:
- 240885
ADDITIONAL INFORMATION
Welcome to 2934 Ocean Drive, a stunning bay-front residence in the heart of Avalon, NJ. This elegant and modern home offers a luxurious retreat with breathtaking sunset views and convenient bay-front living. Spanning across 5 bedrooms and 3 bathrooms, this oversized residence boasts spacious living areas and high-end finishes throughout. As you step inside, you're greeted by an abundance of natural light and a seamless flow between the living, dining, and kitchen areas as well as a wide deck to enjoy the Sunsets! For those with a love for the outdoors, the property offers private outdoor space and 2 boat slips on the floating dock, providing direct bay access for water enthusiasts. Additionally, the home is pet-friendly, making it the perfect retreat for all members of the family. Conveniently located in the heart of town, this residence is within walking distance to an array of shopping, dining, and entertainment options, allowing for a vibrant and dynamic lifestyle. Don't miss the opportunity to experience the epitome of bay-front luxury living at 2934 Ocean Drive, Embrace the tranquility of the bay, revel in the captivating sunset views, and indulge in the convenience of a prime location. Experience the best of Avalon living in this exceptional residence!
$5,195,000
153 76th Avalon, NJ 08202
- Type:
- Single Family
- Sq.Ft.:
- n/a
- Status:
- Active
- Beds:
- 5
- Year built:
- 2001
- Baths:
- 5.10
- MLS#:
- 240770
ADDITIONAL INFORMATION
Nestled in a quiet beach block, just two homes removed from a wide, protected beach, sits this recently renovated three story home offering wide spanning views of the ocean. The expansive home has five large bedrooms, five and one half bathrooms, an elevator, a massive first floor entertaining space, and a dramatic second floor vaulted entertaining space. The home has been meticulously maintained by the current owner and has never been a rental since it was initially built in 2001. A masonry first floor deck greets your guests as they arrive, spilling into the large entry foyer featuring recent improvements to the stair system, baseboard trim, doors, and floors. A huge family room has enough space to house both a living room with a sectional sofa and a pool table. The rear of the first floor has two bedrooms, one with a renovated, en-suite bathroom and the other with access to a full, hall bathroom. Up the reconstructed stair system to the second floor sits a sprawling main entertaining space. The kitchen features white, inset cabinetry, quartz countertops, a subway tile backsplash, and a beverage refrigerator. The vaulted living room is drenched in natural light and is beautifully furnished with seating for the entire family. A stunning dining area offers slider access to the second floor deck. Underground utilities and a low dune topography create a picturesque scene while relaxing on the deck for an evening meal or cocktail. The rear of the second floor contains two more bedrooms and two full bathrooms. The entire third floor is dedicated to the primary suite, including a large, walk-in closet, an en-suite bathroom, and third floor deck with captivating water views. The rear yard leaves plenty of room for a pool in addition to the detached, full car garage (which could easily be retrofit into a cabana with storage). Recent exterior upgrades include a roof (within the last year), azek trim, and two air conditioning (both compressors and furnaces, in the last couple of years). The location is sensational. In addition to being located the third home from a great south end beach, the property sits just 4 blocks from the restaurants and nightlife on 80th Street. 76th Street has underground utilities and beautiful homes spread throughout the street. Whether you are looking for a premier site to enjoy in current form, a 3rd back, south end site to build on, or a home that could generate significant rental income, this property is sure to have wide appeal - schedule your showing today.
$2,149,000
1100 Ocean Unit Unit 208 Avalon, NJ 08202
- Type:
- Condo
- Sq.Ft.:
- 1,608
- Status:
- Active
- Beds:
- 3
- Year built:
- 1988
- Baths:
- 2.00
- MLS#:
- 240612
ADDITIONAL INFORMATION
Avalon BAYFRONT with breathtaking sunsets! Do not overlook this opportunity to own in Avalonâ??s premier bayfront community, Commodore Bay Club! This luxurious Mariner unitâ??s floor plan consists of three spacious bedrooms, two full baths, and an expansive bayfront great room. The excellent location and positioning of the unit offer superior views of the back bay waters and mesmerizing sunsets. As you enter the unit from the tiled foyer, you will be instantly taken by the breathtaking views of Cedar Island and the surrounding waterways. The generous living area with the adjacent dining area and kitchen offers ample entertaining space. This space expands out to the private covered bayfront deck with unobstructed views to enjoy. The open kitchen with new refrigerator, cooktop, microwave and flooring offers extensive countertop and cabinet space, along with bar height counter seating. The three large newly carpeted bedrooms each offer individual privacy and comfort. The primary suite is outfitted with a walk in closet and private bath well-appointed with a jacuzzi tub, dual vanity, and glass enclosed shower. Recent unit upgrades include new HVAC equipment, hot water heater, new laundry room flooring, hardwood flooring throughout living and dining areas and hallway, and all new modern light fixtures and white paddle fans. The building consists of just four privately owned units with covered parking for up to three cars, individual designated storage, private elevator, and outside shower. The quiet and serene atmosphere of the community is capped off with the bayfront pool area outfitted with a hot tub and recently upgraded chaise lounges, tables, chairs, and umbrellas. Commodore Bay Clubâ??s location offers convenient access to the Avalonâ??s recreational fields, playground, tennis and pickleball courts located directly across the street. Also, for the avid boater Commadore Bay Club offers all owners a boat slip, as per the complex bylaws. If you do not own a boat, take advantage of the adjacent location of the Carefree Boat Club. This is a must-see unit, do not overlook this opportunity!
$3,995,000
397 20th Avalon, NJ 08202
- Type:
- Townhouse
- Sq.Ft.:
- n/a
- Status:
- Active
- Beds:
- 5
- Year built:
- 2024
- Baths:
- 4.00
- MLS#:
- 240456
ADDITIONAL INFORMATION
Brand new, BAYFRONT townhome, offering sensational living spaces, high end finishes, and easy access to both the center of town and to fastwater. Expansive views of the bay and Cedar Island can be had from the grade level and all three stories of this massive townhome. The first floor offers two bedrooms and one full bathroom. The second floor is almost entirely dedicated to the entertaining space, anchored by a large kitchen with stainless steel appliances, custom cabinetry, and a huge island that is perfect for entertaining. The bayside living area is centered on a gas fireplace and offers a massive sliding door to maximize the views of the bay. Two large, street side bedrooms offer access to two full bathrooms, leaving the third floor entirely to the primary suite. This space will offer a luxurious primary bathroom, a walk-in closet, and slider access to a deck with the best views in the home. Out back, a heated, in-ground pool sits directly on the bay, with your boat slip just beyond the bulkhead. The raised foundation offers plenty of off-street parking and storage. An abundance of unique features makes this one the best bayfront opportunities on the market and the only new townhome on the bay planned to be delivered in 2024. Get involved today while there is still time to customize this incredible property.
$6,500,000
7418 Dune Avalon, NJ 08202
- Type:
- Single Family
- Sq.Ft.:
- n/a
- Status:
- Active
- Beds:
- 7
- Year built:
- 2021
- Baths:
- 7.20
- MLS#:
- 240435
ADDITIONAL INFORMATION
Perfectly positioned just seven houses from expansive, pristine beaches and directly facing Avalon's Bird Sanctuary, this exceptional property sits on an 80' x 100' corner lot - significantly larger than the average size on the island's south end. Completed in 2021, this three-level gem comes fully furnished and accessorized, even including a 6-person golf cart for easy access to nearby amenities like restaurants, playgrounds, shops, and nightlife. With seven bedrooms, seven full baths, and two half baths, each impeccably decorated, thereâ??s plenty of room for family and friends. Notable features include a spacious poolside family room with a wet beverage center, a detached garage with ample storage, low-maintenance exterior, cabanas on both ends of the large pool/spa, and an outdoor TV viewable from the pool itself. The open layout of the second level boasts a great room with kitchen, living, and dining areas flowing seamlessly onto decks overlooking the bird sanctuary and beach path. On the third level, the primary bedroom and guest suite offer stunning bay and wetland views to the west and breathtaking ocean vistas to the east. Don't miss out on this incredible opportunity to invest in a proven rental income property or secure your own retreat in one of the most sought-after island destinations on the East Coast!
$8,950,000
2205 Harbor Avalon, NJ 08202
- Type:
- Single Family
- Sq.Ft.:
- 6,000
- Status:
- Active
- Beds:
- 7
- Year built:
- 2024
- Baths:
- 7.20
- MLS#:
- 240277
ADDITIONAL INFORMATION
Magnificent new bay offering in the heart of Avalon anticipated to be completed for Spring 2025! Donâ??t miss out on the extremely rare opportunity to own this massive, brand new showplace with quick access to shops, dining & nightlife! The enormous (8,650 sf) site allows for nearly 6,000 square feet of beautiful space on three levels along with an attached two car garage, in-ground saltwater pool, multiple decks & porches overlooking your dock with four boat slips on Princeton Harborâ?¦.. Call today for more details on one of the most unique offerings on Seven Mile Island!
$4,295,000
283 6th Avalon, NJ 08202
- Type:
- Single Family
- Sq.Ft.:
- 3,019
- Status:
- Active
- Beds:
- 4
- Year built:
- 1998
- Baths:
- 2.10
- MLS#:
- 233343
ADDITIONAL INFORMATION
Staggering Vistas as far as the eye can see. This remarkable location offers views unparalleled to anything else on the Seven mile Island. Due to its location and the natural contour of the north end of the island 283 6th Street is one of very few homes than can truly offer more than 180 degrees of Unrestricted panoramic Views. Awaken to the warm glow of the sun and retire to the Nighttime elegance of Coastal New Jersey, including the lights of Sea Isle, Ocean and Atlantic Cities. This Custom-Built Three-Story Upside-down Style home Captures Views of Water from practically every window in the home. If you are looking for unrivaled privacy and serenity, 283 6th Streetâ??s quiet, and almost hidden location will offer that and much more. As you enter the home into the Foyer you immediately catch a view of the ocean. Down the hall and to the right is the laundry area with door to outside shower. Further down the hall is the first full bathroom finished with granite vanity top and ceramic tile flooring. Last on the right is the first bedroom with unparalleled views of the ocean and Atlantic City skyline. To the left is the garage with indoor endless swim pool. And lastly the second bedroom Capturing the same beautiful view of the ocean. Upstairs to the second floor you are greeted by an open living space with hardwood flooring, soaring ceilings, a separate street side Den, and custom designed kitchen with subzero refrigerator, decor appliances, generous center island with seating for Five and dining area capturing incredible views of the Atlantic Ocean. The second floor deck provides views that only the mind could imagine, From the Townsendâ??s Inlet bridge to the eighth street Jetty. Back towards the stairs is the third bedroom and powder room. Upstairs to the third floor is the master suite with large walk-in closet. The master bath comes with his and her sinks, granite vanity top, a Jacuzzi tub and oceanfront views, literally as far as the I can see. I promise you once you see the views this home has to offer you wonâ??t want to live anywhere else. Donâ??t miss your chance to own a piece of the greatest Shore Town there is!!
$3,795,000
176 24th Avalon, NJ 08202
- Type:
- Single Family
- Sq.Ft.:
- n/a
- Status:
- Active
- Beds:
- 6
- Year built:
- 2013
- Baths:
- 5.10
- MLS#:
- 233213
ADDITIONAL INFORMATION
This centrally located, 2013 custom built home sits on a massive, 70' x 110â?? lot and offers 6 bedrooms, 5,5 bathrooms, and an expansive rear yard entertaining space. The scale of this lot, which is 40% larger than the majority of lots in the center of Avalon, is noticeable throughout the property. The five-car driveway is lined with 20-foot-tall Leyland Cypress trees. The rear yard pool and hot tub leave plenty of room for multiple entertaining areas AND a cabana attached to a storage garage large enough to account for everything that you could ever need to enjoy 7 Mile Island. This southern exposed rear yard oasis is drenched in natural light all afternoon and is lined with more mature, Leyland Cypress trees. The cabana heightens your experience, with a flat screen television, storage, granite countertop, refrigeration and roll down storm shutter. The interior of this beautiful home offers a tried-and-true layout, with large bedrooms, top notch entertaining spaces, and plenty of bathrooms. The large entry foyer offers comfortable access to three first floor bedrooms, two of which share a hall bath and one of which is en-suite. The rear yard facing, first floor family room has a wet bar, multiple seating areas and offers slider access to the pool area. Upstairs, the second floor great room is completely vaulted and is the ideal place to relax after a great day down the beach. The chef's kitchen has stainless steel appliances, custom cabinetry, and a massive center island. The living area is centered on a gas fireplace flanked by custom built-ins on both sides. This area offers slider access to a huge second floor deck, with a natural gas hookup for your grill and both dining and living areas. The rear of the second floor has two bedrooms, both with en-suite bathrooms. The third floor is entirely dedicated to the primary suite, with an en-suite bathroom, large walk-in closet and a private deck. The location of this unique property leaves you just steps from the shops, restaurants and nightlife in the center of Avalon and only two cross streets to the beach. While this home has never been a rental, this incredible property has the potential to generate over $200,000 a year in rental revenue. If you've been in search of a beautiful home in a great neighborhood, make sure you preview this oversized property before it is too late.
$4,595,000
56 E 18th Avalon, NJ 08202
- Type:
- Single Family
- Sq.Ft.:
- 3,340
- Status:
- Active
- Beds:
- 5
- Year built:
- 1998
- Baths:
- 3.20
- MLS#:
- 232511
ADDITIONAL INFORMATION
This is an exceptional opportunity to own one of the island's best Beach block locations. Ideally situated four houses to an outstanding beach and a few blocks from recreation, boardwalk and Avalon's vibrant shopping, dining and nightlife, this location offers fun activities for those of all ages! The expansive three floor design is tastefully furnished and ready for your immediate enjoyment and or rental / investment. Special features include Large first floor family / game room, open great room with cathedral ceilings, fireplace flowing to open decks with beautiful ocean views, private third floor primary bedroom and sitting area / office. This house has been well cared for and enjoyed as a summer getaway for the current owners and their family. Thereâ??s plenty of room for a pool in the sunny south facing rear yard! Call today for your appointment to see this rare offering.
$24,999,000
5499 Dune Avalon, NJ 08202
ADDITIONAL INFORMATION
EXCEPTIONAL ELEVATION, PEERLESS PRIVACY - Take advantage of this once-in-a-lifetime opportunity to watch the sun rise over the Atlantic and set on Great Sound from the privacy of your seashore retreat. Located on a massive 27,702 sq. ft. lot in the exclusive High Dunes section of Avalon, this stunning 7,240-sq. ft. Malibu-style home commands perhaps the islandâ??s highest elevation, and offers unobstructed 360-degree views from its wrap-around 3rd-floor deck as well as complete privacy in an unspoiled maritime forest setting. Designed by architect Mark Asher, who is known for timeless details, fine craftsmanship and elegant simplicity, and meticulously constructed by Joseph Popper and designed by Fury interiors the home features six bedrooms, each with en suite bath; an elevator, multiple decks with ocean views; a gym, sauna, lap pool and soaking poolâ??and an enviable lifestyle.
$5,495,000
45 W 32ND Street Avalon, NJ 08202
- Type:
- Single Family
- Sq.Ft.:
- 3,700
- Status:
- Active
- Beds:
- 5
- Lot size:
- 0.13 Acres
- Year built:
- 2022
- Baths:
- 7.00
- MLS#:
- NJCM2001006
- Subdivision:
- Avalon
ADDITIONAL INFORMATION
Brand new luxury beach house ready for your summer enjoyment. Centrally located just a short walk to everything Avalon has to offer, this a special opportunity to own a five bedroom, five full bath, two powder room beach block masterpiece. You and your family will have plenty of room to stretch out among the 3,700 sq. ft. of living space â meticulously designed â on all three levels (w/ 4-stop elevator). Enjoy the convenience of a low-maintenance exterior fitted w/ Malbec Cedar shingles complete w/ a 20-year warranty along w/ 400 Series Anderson windows, sliding, and French doors offering superior energy efficiency. The attached garage not only will fit your electric car or golf cart but will also allow you to effortlessly charge your vehicle with a built-in EV plug. Nothing completes the exterior of a modern beach house quite like its backyard. Surrounded by white quartz, the custom in-ground pool and spa is an oasis unto itself and finished with a cabana equipped w/ full length cabinetry, sink, refrigerator, and ice maker. The thoughtful interior design is sure to please. Upon entry, the marble floors, custom archways, and millwork will grab your immediate attention. Gorgeous gray engineered floors sweep across the main living areas that are low maintenance, reduce moisture, and offer superior stability. The second-floor kitchen will not disappoint with custom cabinetry, Subzero refrigeration, Wolf range, two Bosch dishwashers, stunning waterfall-sided quartz countertops, and a built-in microwave. Perhaps the most eye-catching element of the second floor is the massive floor to ceiling Alaskan Grey stone fireplace w/ remote operated gas fireplace. The third floor offers superior privacy with a stunning master suite tailored w/ a custom wet bar, mahogany closet, washer and dryer, and amazing ocean views from its front deck. There are myriad special amenities which must be seen live to fully appreciate.
$2,995,000
2968 First Avenue Avalon, NJ 08202
ADDITIONAL INFORMATION
Opportunity to own a centrally located, well-maintained rancher a block from the heart of Avalon. This 4 Bedroom, 3 bathroom Single-Family home is well maintained and comes with a fabulous rental history under current Ownership. Purchase this move-in ready home as an investment property and take advantage of nearly $85,000 in gross rental income for the 2022 Season, or build here and walk to everything from your front door. This 50'x110' lot is less than 2 blocks from the beach, around the corner from downtown but far enough removed to enjoy solitude. This property is rented from beginning to end this Summer and has been rented solid since 2018. Contact the listing agent for any showings.
$1,679,000
2025 Dune Avalon, NJ 08202
- Type:
- Condo
- Sq.Ft.:
- 1,820
- Status:
- Active
- Beds:
- 3
- Year built:
- 2009
- Baths:
- 3.00
- MLS#:
- 221204
ADDITIONAL INFORMATION
This three bedroom, three bath "Avalon Breezes Condominium" is centrally located to town and the beach. The two-story floor plan offers a bright, open layout with a living room with a gas fireplace, and a deck overlooking Avalon's Veterans Plaza. The dining area comfortably seats six, and the modern kitchen with granite counter tops and stainless steel appliances a perfect for entertaining. The main floor has a full bathroom and a bedroom with a small deck. The second floor features two more spacious bedrooms, each with a private bathroom. The primary suite has a lovely ensuite bathroom as well as another small private deck. The exterior common area includes 2 assigned parking spaces, an outdoor shower, an elevator and a stairwell that locks for security (push button security code). Park your car and walk to all Avalon has to offer from shops and restaurants, to the beach and bay! This unit is a must see - call for a showing appointment today!
| The information being provided is for consumers personal, non-commercial use and may not be used for any purpose other than to identify prospective properties consumers may be interested in purchasing. Copyright 2024 Cape May MLS. All Rights Reserved. |
© BRIGHT, All Rights Reserved - The data relating to real estate for sale on this website appears in part through the BRIGHT Internet Data Exchange program, a voluntary cooperative exchange of property listing data between licensed real estate brokerage firms in which Xome Inc. participates, and is provided by BRIGHT through a licensing agreement. Some real estate firms do not participate in IDX and their listings do not appear on this website. Some properties listed with participating firms do not appear on this website at the request of the seller. The information provided by this website is for the personal, non-commercial use of consumers and may not be used for any purpose other than to identify prospective properties consumers may be interested in purchasing. Some properties which appear for sale on this website may no longer be available because they are under contract, have Closed or are no longer being offered for sale. Home sale information is not to be construed as an appraisal and may not be used as such for any purpose. BRIGHT MLS is a provider of home sale information and has compiled content from various sources. Some properties represented may not have actually sold due to reporting errors.
Avalon Real Estate
The median home value in Avalon, NJ is $2,397,600. This is higher than the county median home value of $613,600. The national median home value is $338,100. The average price of homes sold in Avalon, NJ is $2,397,600. Approximately 12.57% of Avalon homes are owned, compared to 0.41% rented, while 87.02% are vacant. Avalon real estate listings include condos, townhomes, and single family homes for sale. Commercial properties are also available. If you see a property you’re interested in, contact a Avalon real estate agent to arrange a tour today!
Avalon, New Jersey 08202 has a population of 1,404. Avalon 08202 is less family-centric than the surrounding county with 9.85% of the households containing married families with children. The county average for households married with children is 25.39%.
The median household income in Avalon, New Jersey 08202 is $141,964. The median household income for the surrounding county is $76,237 compared to the national median of $69,021. The median age of people living in Avalon 08202 is 65.7 years.
Avalon Weather
The average high temperature in July is 85.1 degrees, with an average low temperature in January of 23.7 degrees. The average rainfall is approximately 44.6 inches per year, with 14.9 inches of snow per year.
