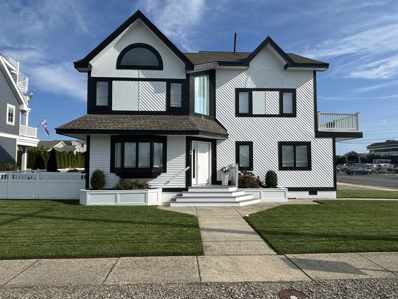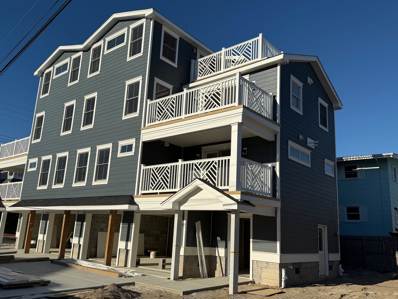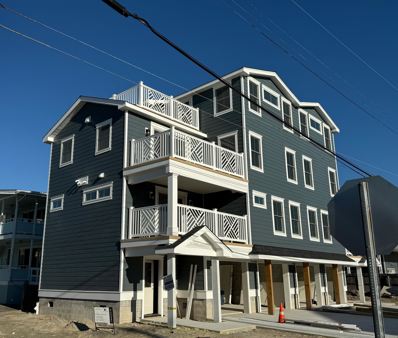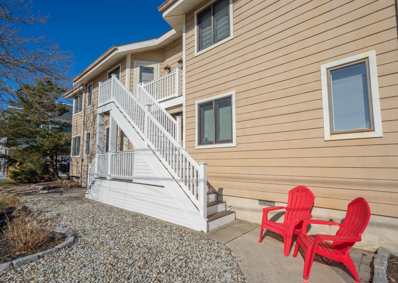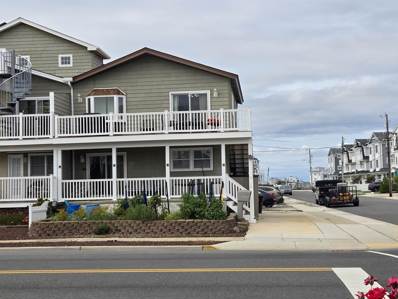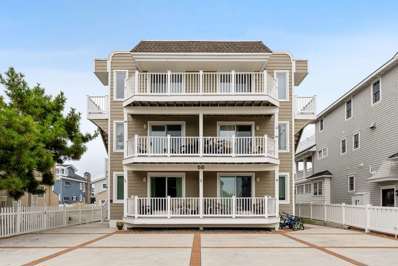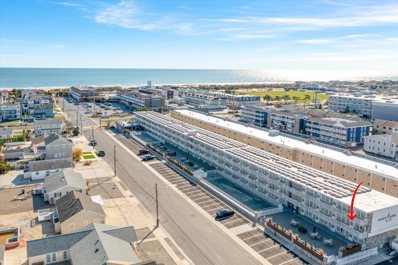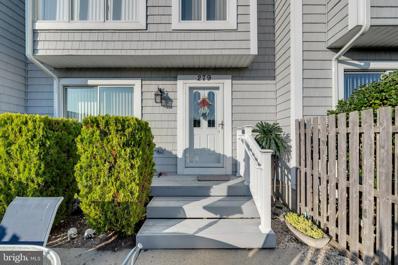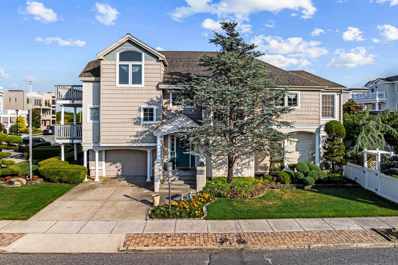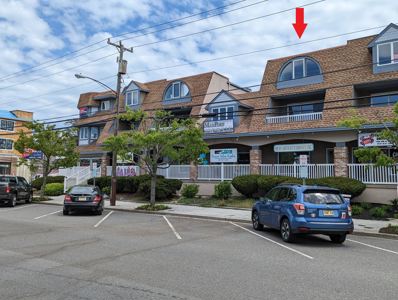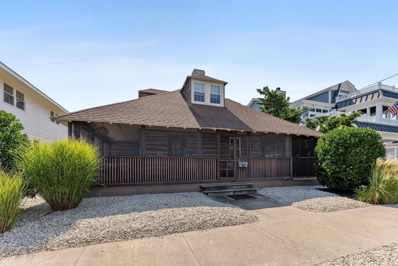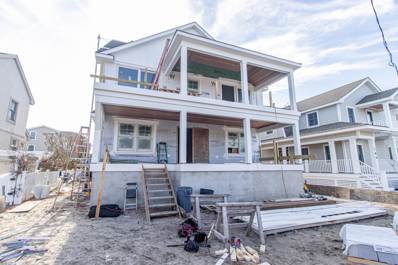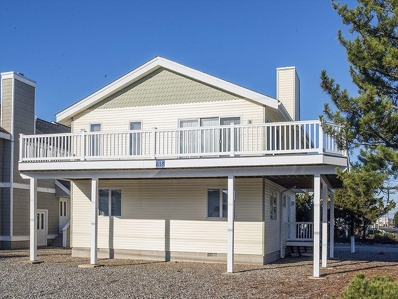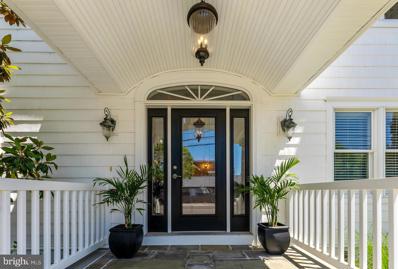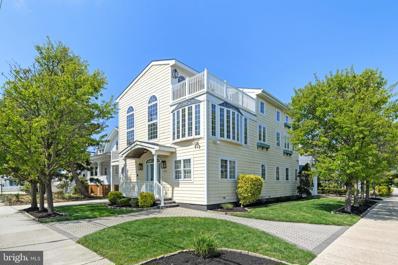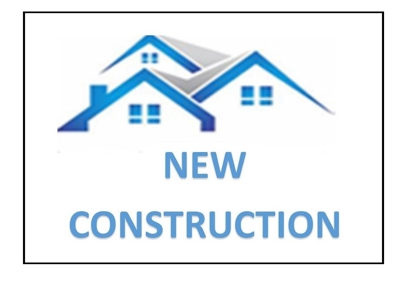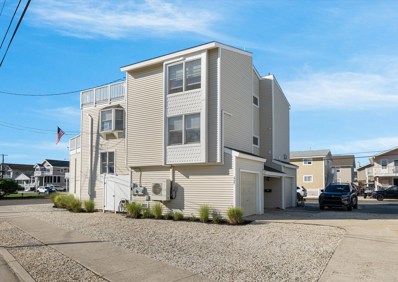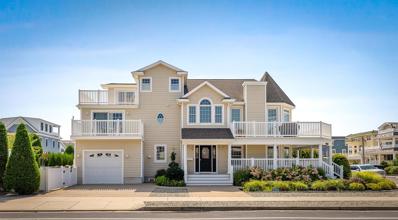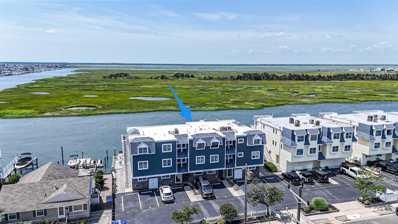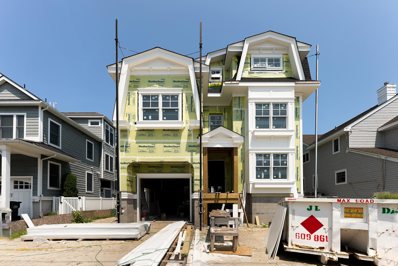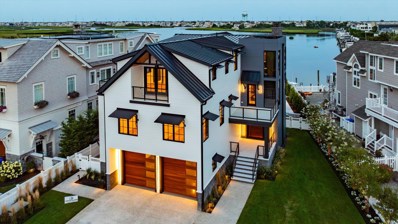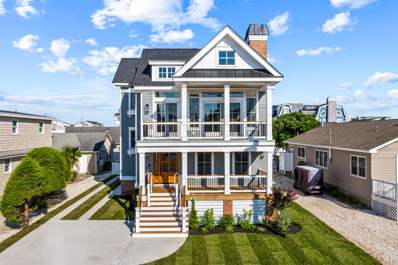Avalon NJ Homes for Rent
$3,900,000
7789 Dune Avalon, NJ 08202
Open House:
Friday, 11/29 10:00-1:00PM
- Type:
- Single Family
- Sq.Ft.:
- 2,290
- Status:
- Active
- Beds:
- 4
- Year built:
- 1990
- Baths:
- 2.10
- MLS#:
- 242965
ADDITIONAL INFORMATION
AVALON - BEACH BLOCK SINGLE FAMILY! This is a fantastic opportunity to purchase an oversized lot in Avalon measuring 80' x 85' square feet. The current 2 story corner home offers 4 bedrooms, 2.5 baths with ocean views and sunsets from the second floor outdoor sun decks. The home currently includes an oversized heated pool, central air, and off-street parking for 3 cars. The convenience of this home is just fantastic, with only a block walk to 4 restaurants, including the Union League's private Bungalow! If fitness is your thing, enjoy running over to the 82nd Street tennis/pickleball courts, basketball courts, field, playground, or boot camp! This spacious single-family home is ideally situated on an oversized 80x85 corner lot within the 78th street beach block, just a short stroll from the beach and in close proximity to the popular Icona and Windrift establishments, as well as the 82nd street recreation facilities. Following a complete interior renovation in 2022, the home exudes a fresh, updated interior, featuring a well-appointed kitchen, spacious dining/living area, a convenient laundry room, two large bedrooms, and 1.5 baths on the first floor. Upstairs, an additional living space with cathedral ceilings, abundant natural light, and direct access to a deck with peeks of the Atlantic Ocean offers endless options for indoor/outdoor entertainment. The large primary suite with cathedral ceilings and the 4th bedroom completes the upper level. Outdoors, the property boasts a beautiful and sizable patio, as well as a large swimming pool, creating a perfect setting for outdoor leisure and gatherings. With space for 3 car parking and being sold furnished, this home offers added convenience and value for prospective buyers. Offering the potential to build over 4,200 sq feet, a new home on this property would boast ocean views, making it an enticing prospect for buyers seeking a coastal retreat or a lucrative investment opportunity. In fact, the property has reported close to $200,000 in rental income in 2023, highlighting its strong appeal as a rental property. 7789 Dune Drive presents an unparalleled opportunity for those seeking a prime location in Avalon, with the potential to build a new home with ocean views and substantial rental income.
$2,595,000
293 24th Avalon, NJ 08202
- Type:
- Townhouse
- Sq.Ft.:
- 1,900
- Status:
- Active
- Beds:
- 4
- Year built:
- 2024
- Baths:
- 3.10
- MLS#:
- 242915
ADDITIONAL INFORMATION
NEW CONSTRUCTION!! 4 bedroom, 3 bath, 1 half bath townhouse with 5 separate decks and independent pools is centrally located close to restaurants, bay access and the Beach!! This beautiful property will feature 5â?? wide hardwood flooring, Oak steps, Wainscotting accents, gas fireplace in the living area, stainless steel appliance package, washer & dryer, custom kitchen cabinets and quartz countertops. Exterior Hardie Plank siding for easy maintenance. There is also plenty of storage at the ground level with 1 full size garage and another bay which would be perfect for a golf cart. Donâ??t miss out on this limited opportunity!
$2,595,000
297 24th Avalon, NJ 08202
- Type:
- Townhouse
- Sq.Ft.:
- 1,900
- Status:
- Active
- Beds:
- 4
- Year built:
- 2024
- Baths:
- 3.10
- MLS#:
- 242914
ADDITIONAL INFORMATION
NEW CONSTRUCTION!! 4 bedroom 3 bath 1 half bath townhouse with 5 separate decks and independent pools is centrally located close to restaurants, bay access and the Beach!! This beautiful property will feature 5â?? wide hardwood flooring, Oak steps, Wainscotting accents, gas fireplace in the living area, stainless steel appliance package, washer & dryer, custom kitchen cabinets and quartz countertops. Exterior Hardie Plank siding for easy maintenance. There is also plenty of storage at the ground level with 1 full size garage and another bay which would be perfect for a golf cart. Donâ??t miss out on this limited opportunity!
$1,225,000
173 33rd Avalon, NJ 08202
- Type:
- Condo
- Sq.Ft.:
- 881
- Status:
- Active
- Beds:
- 3
- Year built:
- 1982
- Baths:
- 2.00
- MLS#:
- 242905
ADDITIONAL INFORMATION
This exceptionally updated top-floor condo unit sits just over one block to the beach. The open floor plan features 3 bedrooms, 2 fully renovated bathrooms, and vaulted ceilings with skylight abundantly filling the space with natural sunlight. Completely furnished and turn-key for easy living moving into the summer season. Walking through the front door the bright kitchen, living room, and dining are perfectly blended together. With coastal finishes, the inviting space is ideal for friends and family to hang out. Off the kitchen, there is an efficient bedroom and a separate full bath. Across the living room, there is a well-crafted bunk room ideal for sleeping multiple individuals. The primary bedroom highlights its own beautifully tiled bathroom and private deck large enough for relaxing, dining, or entertaining. The entire condo is low maintenance and has just been power washed. Decks and stairs have just been newly updated. This unit, along with unit 1 shares a large storage building outback, spacious enough for all your beach and bike needs. This unit has secured rental weeks for the 2024 rental season. Easy to show, call now.
$1,250,000
2010 7th Avalon, NJ 08202
- Type:
- Townhouse
- Sq.Ft.:
- 1,440
- Status:
- Active
- Beds:
- 3
- Year built:
- 1976
- Baths:
- 2.00
- MLS#:
- 242904
ADDITIONAL INFORMATION
Townhouse Condo with pretty bay views. This home has been a year round residence for the past 20+ years. During that time the sellers have replaced the roof, siding, decks, stairs, rails, sliders and bow window, updated the baths and kitchen and replaced the appliances. Also added was an on-demand gas hot water heater, gas hot water baseboard heating system and a new AC system that was installed just 2 years ago. First floor offers two bedrooms, full bath with walk in shower, laundry room/storage with outside access and family room with sliders to the covered front porch. The second floor has the primary bedroom, full bath, kitchen, dining area and living room with a slider which opens to a large deck with peaks of the bay. The south unit added a 3rd floor, so the new owners could do the same. The condo owners are in the process of getting a new survey prepared. Property being sold "as is". Owner occupied so 24 hour minimum notice is required. Sale is contingent upon owners finding suitable replacement property and they have begun their search. It is a great family neighborhood; they've enjoyed many friendships during their time on Sunrise and 7th. Why not let this be your new summer getaway or year round home? Call to set up your appointment today. Interior photos coming soon.
$1,350,000
55 W 32nd Avalon, NJ 08202
- Type:
- Condo
- Sq.Ft.:
- 925
- Status:
- Active
- Beds:
- 3
- Year built:
- 1988
- Baths:
- 2.00
- MLS#:
- 242828
ADDITIONAL INFORMATION
This beautiful beach block 3-bedroom 2 bath condominium is the lowest priced beach block property on 7 Mile Island! Ideally located just steps to the beach and a short walk to shops, dining and recreation. Two newly renovated bathrooms and new furnishings are just a few of the highlights of this lovely home. Each unit has its own private deck, outdoor shower, storage, and off-street parking space. The building has a new roof and no planned assessments. Low condo fees include flood, fire and liability insurances, along with all exterior and common area maintenance. Excellent rental history.
$430,000
7800 Dune Avalon, NJ 08202
- Type:
- Condo
- Sq.Ft.:
- 490
- Status:
- Active
- Beds:
- 1
- Year built:
- 1971
- Baths:
- 1.00
- MLS#:
- 242755
ADDITIONAL INFORMATION
Welcome to this charming and inviting home located in the desirable Concord Suites in Avalon, NJ. This tastefully designed 1-bedroom, 1-bathroom unit offers a comfortable and relaxing atmosphere, making it an ideal retreat for those seeking a beachside getaway. As you step inside, you are greeted by a well-appointed interior featuring a convenient kitchenette. The space is thoughtfully designed to provide everything you need for a delightful stay. The kitchenette allows for easy meal preparation, ensuring that you can enjoy your favorite dishes during your stay. Step outside and discover the wonderful exterior features that this home has to offer. The Concord Suites boasts not one, but two refreshing pools for you to enjoy. The east side pool is even heated, providing the perfect spot for a leisurely swim or a relaxing soak. The large deck area is perfect for lounging under the warm sun, and the private feeling end unit ensures a sense of tranquility and privacy. One of the highlights of this home is its prime location. Just two blocks from the beach, you'll find yourself only a short stroll away from the pristine sandy shores and breathtaking ocean views. Additionally, this property is conveniently situated within walking distance to a variety of great restaurants and bars, allowing you to indulge in delicious meals and vibrant nightlife without having to travel far. With its prime location and comfortable amenities, this home in the Concord Suites offers the perfect blend of relaxation and convenience. Don't miss the opportunity to make this delightful property your own and experience the best of beachside living in Avalon, NJ.
$1,495,000
279 13TH Street Avalon, NJ 08202
- Type:
- Single Family
- Sq.Ft.:
- 1,432
- Status:
- Active
- Beds:
- 3
- Year built:
- 1983
- Baths:
- 3.00
- MLS#:
- NJCM2004042
- Subdivision:
- Seascape
ADDITIONAL INFORMATION
Pristine townhome in Avalonâs north-end has been maintained in mint condition and is being sold tastefully furnished, less personal items. First floor has open concept living room, dining area and kitchen with Corian countertops, breakfast bar, laundry area and tiled foyer. The 2nd floor has master bedroom with ensuite bathroom. There are 2 additional bedrooms, one with access to private 2nd floor deck and shared hall bathroom. Outside features 2 patios, front and back, 2nd floor deck, outside shower, fenced patio areas for privacy and off-street parking for 2cars. Building has new roof, maintenance free vinyl siding and underground utilities. This home is close to Avalonâs recreation center with baseball, softball and soccer fields, tennis and pickle ball courts, playground and Avalon fishing center. Sold as is, including furnishings, tvs, appliances, deck furniture, a turnkey property. Extremely well-run condominium association with low annual dues ($3,000). Please call listing agent with any questions or to schedule a preview of this property.
$5,195,000
6229 Dune Avalon, NJ 08202
- Type:
- Single Family
- Sq.Ft.:
- 2,724
- Status:
- Active
- Beds:
- 4
- Year built:
- 1987
- Baths:
- 2.20
- MLS#:
- 242637
ADDITIONAL INFORMATION
Situated just 3 homes removed from the beach path on one of Avalonâ??s most sought-after beach blocks, this property offers a prime opportunity for redevelopment. With the rising demand for new construction on the island, this 65 Ft. X 110 Ft. lot stands out as one of the few remaining oversized parcels on the Southeast corner of 62nd Street. The lotâ??s generous dimensions allow for up to 5,0005 Sq. Ft. of conditioned living space, offering 385 more square feet than most beach block parcels, making it ideal for those looking to build a large, custom dream home. The potential for ocean views and a sunlit backyard, thanks to the Southeast exposure, adds significant value. Additionally, underground utilities and a low dune line enhance the uninterrupted views and overall appeal of the location. In its current form, the home includes 4 bedrooms, 2 full bathrooms, 2 powder rooms and 3 expansive decks, all offering views of the ocean. The interior boasts hardwood floors, and vaulted ceilings in the second-floor living areas provide great light. The third-floor loft offers a private space with unobstructed ocean deck views, perfect for quiet moments. The kitchen is fully equipped, making it suitable for immediate living or as a rental while designing future plans. This property provides the perfect blend of immediate use with tremendous upside potential. Whether youâ??re ready to build a custom luxury home on a spacious lot or live in the current residence while you plan for the future, the location and size of this lot provide endless possibilities. With underground utilities, low dune lines, and close proximity to an incredible beach, this is an opportunity not to be missed.
$1,395,000
3009 Dune Avalon, NJ 08202
- Type:
- Condo
- Sq.Ft.:
- 1,670
- Status:
- Active
- Beds:
- 3
- Year built:
- 1986
- Baths:
- 2.00
- MLS#:
- 242692
ADDITIONAL INFORMATION
TRULY A RARE FIND! This beautifully renovated two-story townhome is being sold WITH the Commercial Unit below it! The rental income from the Commercial unit (a linen rental company) makes the property much more affordable! Depending upon the type of financing, the Commercial unitâ??s rental income pays an approximate $300,000 mortgage! So if youâ??re thinking about purchasing and renting the property to others, then this property offers you dual income ($70,000 Gross Rent; $44,000 in 2024 from the townhome PLUS $26,400 from the Commercial Unit)â?¦OR ALTERNATIVELYâ?¦knowing that you have the income from the Commercial unit, you can spend more time enjoying the 7 Mile Island, and less time renting! The Commercial unitâ??s rent pays two yearsâ?? worth of your Annual RE Tax & Condo Dues! There is just one Condo Fee and one Tax Bill, but TWO units! The spacious townhome has been extensively renovated and features close to 1,700 square feet of living area with 3 bedrooms and 2 bathrooms! Thereâ??s also ample outdoor living space with a patio area at the Main Entry, a private deck off the Living Room offering vistas & sunsets, and a private sundeck off the Master Bedroom. The front & rear sliding doors open the path for refreshing breezes! The First Floor of the townhome offers an open Living/Kitchen/Dining Area, one Bedroom and one Bathroom. The Second-Floor features 2 Bedrooms and 1 Bathroom. The Master Bedroom has a sliding glass door for convenient access to the private sun deck! The Commercial Unit has also been extensively renovated. It offers close to 1,000 square feet with a Powder Room and front & rear entrances. Thereâ??s a large parking lot in the rear of the building. This is an ideal â??Park-n-Walkâ?? location in the heart of Avalon, and thereâ??s only two streets to cross on the way to amazing beaches! This location also affords easy access to the boardwalk and Avalonâ??s Public Library (across the street). The boardwalk spans along the ocean about half a mile from 32nd Street to 21st Street, and itâ??s the perfect setting for a relaxing walk or an invigorating run! Also, at 29th and 30th Street and the beach, you will find the fantastic Summer Salt Restaurant, Avalonâ??s Surfside Park with restrooms, changing rooms, foot rinse stations for cleaning-up on the way back from the beach, ice cream, and a playground. Check with the Borough for a list all sorts of events happening at Surfside Park during the season. For the recreation-minded, at 32nd Street and 39th Street, youâ??ll find Public recreational facilities including a track, exercise stations and a basketball court. To end the day, itâ??s a short walk to 33rd Street and the bay, where the Public Dock is a great place to watch the sunset with your favorite beverage, or to fish, crab, or swim!
$2,999,999
34 W 13th Avalon, NJ 08202
- Type:
- Single Family
- Sq.Ft.:
- 852
- Status:
- Active
- Beds:
- 3
- Year built:
- 1920
- Baths:
- 1.10
- MLS#:
- 242635
ADDITIONAL INFORMATION
A charming Avalon cottage just one block to the beach with three bedrooms, one full bath and one powder room. Currently used as a guest house to the neighboring home (also for sale), this home provides a welcoming atmosphere with ample space for friends and family but could also function as a rental property. The true allure of 34 W 13th Street lies in its future possibilities. This expansive 50x110 lot offers the potential to build a stunning new construction home tailored to your dreams. Imagine a multi-level, custom-designed residence with the capacity to include six or more bedrooms and bathrooms, spacious open-concept living areas perfect for entertaining. The design could feature a gourmet kitchen, private pool oasis and expansive windows to take full advantage of natural light and those coveted ocean views from the second and third floors. Whether you choose to enjoy the existing home or realize the full potential of this prime lot with a custom-built masterpiece, 34 W 13th Street is a rare find in Avalon. This special home can be purchased as a package with the neighboring newer construction home at 46 W 13th Street creating an impressive 100x110 lot with two separate homes and the ultimate family compound in Avalon. This lot would provide a new owner tremendous flexibility and upside in a rarely offered double lot.
$5,995,000
4120 Bayberry Avalon, NJ 08202
- Type:
- Single Family
- Sq.Ft.:
- n/a
- Status:
- Active
- Beds:
- 5
- Year built:
- 1996
- Baths:
- 5.10
- MLS#:
- 242589
ADDITIONAL INFORMATION
Welcome to this exclusive Avalon address 4120 Bayberry Road. This home, like others in this unique location, is situated on an oversized 100â?? x 110â?? lot size. The 11,000 square feet of land area provides for an exceptionally large home. The generously sized properties, on this landmark street, offer ample space for outdoor amenities to create an epic backyard oasis for your enjoyment while providing much sought after privacy. This premier beach block property, with underground utilities, is the perfect place to create lasting seashore memories with your whole family. The current home features 5,174 square feet in the upside-down style with a total of 5 bedrooms and 5 ½ baths. The spacious open concept living area upstairs is further enhanced by the vaulted ceilings, this, along with a great first floor den, each open to beautiful decks that provide plenty of space to enjoy the Shore. The third floor â??crowâ??s nestâ?? den offers the most amazing ocean views! The backyardâ??s mature landscaping ensures privacy around the large, heated pool with its waterfall feature, the spacious patio area, outdoor shower and the attached 2 car garage. Enjoy all of downtown Avalonâ??s downtown attractions, an easy stroll or bike ride and you can enjoy great dining establishments or enjoy some unique boutique shopping. More importantly, the widest and most private beaches in Avalon are just a short walk away,
$4,895,000
146 22nd Avalon, NJ 08202
ADDITIONAL INFORMATION
This centrally located, BRAND NEW home plans to offer high end amenities, an incredible rear yard entertaining space with a desirable southern orientation, and a brand new floor plan. The six bedroom, five full bathroom, two half bathroom home is being constructed by Alexandria Builders and Son. Exterior finishes are planned to include James Hardie siding, ipe deck boards on all 5 decks, a foundation finished in brick, and a fully amentized cabana. The interior layout features expansive entertaining spaces on both the first and second floor. The first floor family room stretches across the rear of the home and has an 18 â?? x14â?? entertaining area, a separate bar area, a powder room, and slider access to a rear, covered deck. This deck overlooks the rear yard, which is planned to be finished with a gunite pool and hot tub, a cabana with an under counter refrigerator, electric for a television, and stone countertops. The second floor great room has soaring ceilings over the living room and dining room, a large kitchen with a center island, and another wet bar. Multiple 8' sliders offer access to the second floor deck, which is partially covered. The third floor is entirely dedicated to the primary suite, with a large bedroom, walk-in closet with a second laundry, huge primary bath, and a lounge (this space could easily be used as a 7th sleeping quarters or an office). A four stop elevator makes accessing all three stories from the grade level easy. The underside of the home has a concrete slab and storage access, making storing everything you could ever need to enjoy 7 Mile Island easy. The central location leaves you just a stones throw from the shops, restaurants and nightlife in the heart of Avalon and just a two cross street walk to the beach - the epitome of a park your car for the weekend location. THE TIME TO GET INVOLVED AND CUSTOMIZE THIS HOME TO YOUR PREFERENCES IS NEARING AN END. Schedule your showing today.
$3,250,000
1118 Avalon Avalon, NJ 08202
- Type:
- Single Family
- Sq.Ft.:
- 2,154
- Status:
- Active
- Beds:
- 4
- Year built:
- 1981
- Baths:
- 2.00
- MLS#:
- 242550
ADDITIONAL INFORMATION
Older home at the North end of Avalon, 1 block from the beautiful and quiet 11th St Beach. The new owner will have the options of "paint and rent", rehab the interior, or tear down and build a beautiful new Avalon home. Easy to Show
$1,850,000
259 24th Avalon, NJ 08202
- Type:
- Townhouse
- Sq.Ft.:
- 2,539
- Status:
- Active
- Beds:
- 5
- Year built:
- 1997
- Baths:
- 4.10
- MLS#:
- 242435
ADDITIONAL INFORMATION
Located in the heart of downtown Avalon, this spacious 5-bedroom, 4.5-bath town home offers both comfort and convenience. With the town and beach just a short walk away, you'll enjoy easy access to all the best amenities. The attached garage provides ample storage space. The first floor features a bedroom with a private bath. On the second floor, you'll find three well-lit bedrooms: a front bedroom with a private deck, a middle bedroom with a Jack and Jill bath, and a rear bedroom with an en-suite bath. The third floor is dedicated to relaxation, featuring a bright living and dining area, an updated kitchen, a powder room, and a master bedroom with a private bath. This versatile property is perfect as a summer retreat or an investment opportunity.
$5,750,000
76 W 18th Avalon, NJ 08202
- Type:
- Single Family
- Sq.Ft.:
- 3,727
- Status:
- Active
- Beds:
- 8
- Year built:
- 2005
- Baths:
- 6.00
- MLS#:
- 242422
ADDITIONAL INFORMATION
Stunning 8 Bedroom/6 Bath home Just 1.5 blocks from the beach. The property is part of the Seascape Homeowners Association, which offers a pool & tennis court for your enjoyment! The First floor features the Living Room, Kitchen, Dining Area, screened porch and 1 bedroom. The Living Room features built-in cabinetry and a two-sided gas fireplace. The adjacent Dining Area offers a table with seating for 12, plenty of room for congregating with family & friends! You'll appreciate the well-equipped kitchen with ample space and high-end appliances. The Second-Floor features hardwood flooring throughout, 4 Bedrooms, an Office and 3 Bathrooms. The Master Bathroom features a Jacuzzi tub and his/her vanities. The Third floor also features hardwood flooring, 3 Bedrooms and 2 Bathrooms. The outdoor patio area is an entertainer's dream with seating for a large crowd and a Private Hot Tub which seats 6 comfortably. This large home is perfect for the large family gatherings and provides the best of all amenities, close to Beach, access to a pool, tennis and hot tub, what could be better??? Rental income in 2023 exceeded $285,000. Other outstanding features of this 5 Star Rental Home: EU Power Level II; W/D on 2nd Fl; Outdoor Gas Line for BBQ; Outdoor Enclosed Shower. This home has been meticulously cared for and updated, including newer Tv's, Ice Maker, Refrigerator, HVAC, Wine Cooler and 4 Sleep Number Beds (within past 2 yrs).
$4,725,000
93 W 13TH St W Avalon, NJ 08202
- Type:
- Single Family
- Sq.Ft.:
- 3,970
- Status:
- Active
- Beds:
- 6
- Lot size:
- 0.15 Acres
- Year built:
- 2006
- Baths:
- 6.00
- MLS#:
- NJCM2003886
- Subdivision:
- ////
ADDITIONAL INFORMATION
This spectacular home has everything you have been dreaming of in a luxury beach home! This north end beauty holds court on a generous 63' x110' corner lot a short distance from the beach and town. 6 large bedrooms and 6 baths provides plenty of room for family and friends. Spacious living spaces and a large pool and cabana bring the fun! Enter on 13th Street into a large foyer with a circular staircase. A generous family room with sliding doors makes it easy to enjoy the fun on the covered deck overlooking the large pool and cabana. The lower level boasts two large bedrooms with ensuite baths and a quite large laundry with plenty of storage and access to the backyard. The second floor is home to an expansive open concept living room with vaulted ceilings and large windows. The wow kitchen is large enough to host guest chefs and include family and friends in the fun. The dining room has a sliding door opening to a gorgeous deck for alfresco dining and anytime lounging. The living room has vaulted ceilings, a fireplace, large light filled windows and sliding doors to the deck. There are two additional bedrooms on this second floor, each with ensuite baths, and one with a private deck. The third floor is home to a large private primary suite with private deck, large bath, walk in closet with natural light, and a laundry closet with full sized washer and dryer. A sixth bedroom shares this floor, also with ensuite bath. There are so many wonderful features to this home, it is hard to stay humble. There are three new HVAC systems, a home security system, central vac, fenced yard with privacy hedges along the pool, a new pool pump and pool heater, separate water meters for home use and pool, and a sound system with separate settings for every room in the home. The list goes on! The garage houses one car and is completely outfitted by Garage Tech for a clean look and fabulous storage. A gentle slope ramp makes it easy for everyone to access the home from inside the coded garage. This property is immaculately maintained, and all interiors have been completely repainted within the last year. The decks and windows have just been power washed. This house is ready to enjoy immediately!
$4,199,999
2118 1ST Avenue Avalon, NJ 08202
- Type:
- Single Family
- Sq.Ft.:
- 3,378
- Status:
- Active
- Beds:
- 6
- Lot size:
- 0.12 Acres
- Year built:
- 2005
- Baths:
- 6.00
- MLS#:
- NJCM2003884
- Subdivision:
- None
ADDITIONAL INFORMATION
Welcome to your dream beach house in the heart of Avalon, NJ! This meticulously renovated coastal residence shows like new construction and offers the perfect blend of luxury and comfort. Spanning approximately 3,378 square feet, this exquisite living space is distributed over 3 floors and features 6 spacious bedrooms with master suites on every floor and 5.5 modern bathrooms with custom tile work and seamless glass enclosures. Situated on a generous corner lot, you are only two blocks from the pristine beaches of Avalon and 1 block away from the downtown shopping district and all of your favorite entertainment spots. From the moment you enter this home, your eye is immediately drawn to all of the beautiful designer details, beginning with the distinctive character of the staircase made from reclaimed wood from a retired naval ship and continues throughout. The main living level features large windows that fill the space with natural light and an open floor plan that seamlessly connects the living, dining, kitchen and bar areas, creating an ideal space for entertaining. The gourmet chef's kitchen is one of the largest for this sized home and features Bosch stainless steel appliances, quartz countertops and a wrap-around island with ample seating, making it the perfect gathering place for friends and family. The side deck located off the kitchen features a quiet outdoor space for eating or simply escaping and offers a view of the private pool. The first floor features 4 bedrooms, including a large junior master with en suite bathroom. The large living room on this floor is a great getaway space, featuring ample storage and a beverage center. As an added convenience for guests coming back from the beach or the pool, the laundry area is purposefully located off the side entrance on this floor not far from the outdoor shower. The third floor features an expansive master retreat with a private sitting area, dual walk-in closets, W&D hook up, and a custom en suite bathroom. A separate loft area on this floor overlooks the main living space and an outdoor deck provides an opportunity for an ocean view, while serving as additional gathering places for play or relaxation. Outdoors, relax on one of several decks or in and around your own in-ground, heated pool. The pool features a hot tub bench and the pool can be converted to a full hot tub for those cooler days pre and post season. The private pool area also features an outdoor kitchen complete with a grill, sink, cabinetry with a stainless steel countertop, a table with seating for casual outdoor dining and an enclosed shower to rinse off after the pool or the beach. The garage functions as a pool cabana which includes seating, a mini fridge and a roll up glass door while also providing separate ample storage for all of your beach equipment or a low speed vehicle. Driveway access from two sides additionally provides off street parking for you and your guests. Don't miss this rare opportunity to own a piece of paradise in one of New Jersey's most sought-after beach communities. Itâs perfect as either a private residence for summer gatherings with friends and family or utilize the design features and layout as a desirable income generating, turnkey short term vacation rental. The home includes all of the professional designer selected furnishings and with dual zone HVAC and newer mechanical systems (tankless hot water heater 7 HVAC on the main floor replaced in 2023, new coil & new condenser on the upstairs furnace replaced in 2021, and hot water heater on the third floor replaced in 2020) you will have years of worry-free enjoyment. The owner will also provide you with the info for their maintenance team. Schedule your private tour today and experience the Avalon lifestyle for yourself!
$4,495,000
5961 Ocean Avalon, NJ 08202
ADDITIONAL INFORMATION
Spectacular New Construction Single Family Home! Situated in the highly desirable south end of Avalon. Only a short walk to the beach path, this new home is a must see. Carefully laid out over three levels of living this home features: 6 bedrooms 6.5 Baths, 4 stop elevator, bay views, tons of ground level storage (with over 6' in height), swimming pool, six decks, additional 1st floor family room, and MORE. From the ground level there is ample (4) off street parking spaces including a 1 car garage with elevator access, and TONS of storage (over 6' in height on entire ground level). In the rear is a large swimming pool with plenty of room for lounge chairs and/or outdoor dining set, outdoor shower, and a covered deck with access directly to 1st floor living room. On the first floor you have a large (additional) living space with built in wet bar, two bedrooms, and a laundry room. Moving to the 2nd floor you are immediately greeted with cathedral ceilings over the living space, a true chefâ??s kitchen with subzero/wolf appliance package, a bump out for large dining table, powder room, and two additional bedrooms each with their own full bathroom. From the 2nd floor living space you will get views of the back bay and beautiful sunset skis looking to the west. These views are enhanced once you step on the 2nd floor deck! The third level features two additional bedrooms each with their own full bathroom and personal deck spaces. In the rear is a MASSIVE master suite with walk in closet, oversized bathroom, and access to your own deck space. In the hall you have access to washer and dryer as well as the final stop for the elevator. Also on this level is a second bedroom which will have sunset and water views from a west facing deck. ACT NOW as this Builder has been known to build with the highest level of quality! Call now and work with builder personally to customize this new build into YOUR DREAM SHORE HOME! To be completed Spring 2025!
$1,350,000
696 21st Avalon, NJ 08202
Open House:
Saturday, 11/30 11:00-2:00PM
- Type:
- Townhouse
- Sq.Ft.:
- 1,400
- Status:
- Active
- Beds:
- 3
- Year built:
- 1988
- Baths:
- 2.00
- MLS#:
- 242396
ADDITIONAL INFORMATION
Discover coastal living at its finest in this split-level townhome, located a short distance from the heart of Avalon, New Jersey. This charming property offers a perfect blend of style, comfort, and convenience to be enjoyed for years to come. Featuring 3 bedrooms and 2 bathrooms, this home provides ample space for both relaxation and entertainment. Pull into the driveway capable of handling 4+ cars and unload into the large garage; easily capable of storing a full-sized golf cart and all of your beach gear. Taking a step through the front door greets you with a charming foyer and a glimpse of the first floor. The twin and queen bedrooms on this floor share a common hallway bathroom, complete with a tub for those who have children now or in the near future! Another few steps lead to the kitchen/dining floor; adorned with stone counters, wood cabinetry, a dining area and glimpses of Princeton Harbor. Turning the corner reveals the main living area of the home with ample seating around the entertainment center. A peek through the sliding doors reveal the first of two, south-western facing decks, inviting sunlight throughout the day. This space enables serene moments with loved ones or lively gatherings with breathtaking sunset views as a backdrop. The final floor is reserved for the primary bedroom suite. At its heart, a king bed with plush bedding invites restful sleep, flanked by a nightstand and views of the bay. Adjacent to the bed, a generous closet offers storage for wardrobe essentials, while another storage space provides any additional space needed for personal items. Continuing past the primary bedroom suite reveals the second exterior deck and the accompanying views. Positioned where 21st and 22nd street converge, this location offers the unique experience of having no immediate neighbors for 270 degrees. This offers a level of privacy rarely seen in Avalon, or other neighboring shore towns. This central location places you moments from the 21st Street Gazebo and Marina. A short stroll brings you to Avalonâ??s vibrant commercial district, the 9th Street fields, and the stunning, sandy beaches of Seven Mile Island. This exceptional townhome is more than just a residenceâ??it represents a lifestyle. Embrace the charm of Avalon and make this property your new coastal retreat. Contact us today to schedule your private tour and experience the beauty of this Avalon gem firsthand!
$4,750,000
9 E 11th Avalon, NJ 08202
- Type:
- Single Family
- Sq.Ft.:
- 3,238
- Status:
- Active
- Beds:
- 5
- Year built:
- 2003
- Baths:
- 4.00
- MLS#:
- 242387
ADDITIONAL INFORMATION
VERY RARE NORTHEND BEACH BLOCK CORNER HOME WITH POOL. Ideally located steps from the Townsend Inlet Fishing Jetty, the 12th Street playground, and Avalonâ??s restaurants, this beautifully landscaped beach block home has incredible curb appeal. Five large bedrooms sleep 12 people and four full baths. The entry porch leads to a multifunctional ground floor. One of the two bedrooms opens to a relaxing covered wrap-around porch. There is a full ground-floor bath and a separate laundry room. Completing the first floor is a comfortable den featuring a wet bar and beverage cooler. The hardwood stairs lead to the large open-concept living area on the second floor. The recently renovated kitchen is equipped with stainless steel appliances and tiled backsplash. A large pantry provides significant storage space. There is ample space for dining and entertaining with a large kitchen table and quartz island breakfast bar. Located off of the living area, the wrap-around second-level deck offers the opportunity to dine alfresco and take in both inlet and ocean views. There are two additional bedrooms on the second level, one with an ensuite bath and a private deck. A full-sized tiled bath serves the other second-floor bedroom. The third floor showcases the stunning primary bedroom, complete with a walk-in closet, tiled bath with a jacuzzi, and a private wrap-around deck with amazing views of the inlet and ocean. Additional amenities include a gunite heated pool with a spa, surrounded by professional landscaping and low-voltage lighting. There is an attached garage and two off-street parking spaces. The multi-zoned HVAC units were replaced in 2023 and the beach block at 11th East Street has been converted to underground utilities.
$1,599,000
1708 Ocean Unit Unit 6 Avalon, NJ 08202
- Type:
- Condo
- Sq.Ft.:
- 1,252
- Status:
- Active
- Beds:
- 3
- Year built:
- 1983
- Baths:
- 2.00
- MLS#:
- 242334
ADDITIONAL INFORMATION
This renovated, third story, Bayside condominium offers stunning bay, Cedar Island, and sunset views. Walls of glass allow the expansive view corridors to overwhelm your guests immediately upon entering this spacious, three bedroom and two bathroom condo. The completely renovated entertaining space offers features a large kitchen with a custom, tile backsplash, stainless steel appliances, custom cabinetry and stone countertops. The kitchen spills into the living and dining area, which are outfit with tile floors, custom lighting, and designer furniture. The bayside primary suite offers sensational views looking north, up the canal through sliding glass doors that provide access to a private deck. Back inside and down the hallway, you will find two large bedrooms (one outfit with bunk beds), a hall bathroom, and a laundry closet. The association just completed a beautification project of the exterior of building, modernizing the street and bayfront elevations. The central location is as good as it gets on the bay in Avalon. This association leaves you steps to the center of Avalonâ??s shopping, restaurant and night life and a four cross street walk to a guarded beach. Outback, a large boat slip provides access to calm waters protected by Cedar Island. Whether you want to swim, paddleboard, or kayak in the bay, this waterway is perfect for even young children. For the boater, you are only a couple of minutes to the fast water in the intercostal. Units in Bayside very rarely become available for sale. Make sure to schedule your appointment before it is too late.
$4,799,000
225 7th Avalon, NJ 08202
- Type:
- Single Family
- Sq.Ft.:
- 3,836
- Status:
- Active
- Beds:
- 6
- Year built:
- 2024
- Baths:
- 6.20
- MLS#:
- 242332
ADDITIONAL INFORMATION
NEW CONSTRUCTION with POOL!! This spacious show stopping home features 6 bedrooms, 6 full bathrooms, plus 2 powder rooms. Amenities such as a fireplace, irrigated window boxes, and an outside shower are also included. The back yard includes a landscaped pool and a 4' fence for privacy. This home is located on the quiet north end of the island, and is conveniently placed within a few blocks of the beach, pickleball courts, tennis courts, playground, basketball courts, baseball fields, and the bay! Enjoy Avalon's charming town center where amenities such as restaurants, shops, entertainment, & spa are just a short distance away! Construction materials such as Kohler fixtures, Anderson windows & doors, Hardie plank siding, fiberglass decks, and 25-year asphalt roof shingles were all chosen for quality and longevity. This spectacular new property was designed by Anchor Point Architecture, built by a celebrated firm, and is the perfect place to enjoy all that the shore has to offer while making memories that last a lifetime!
$11,850,000
13 Pelican Avalon, NJ 08202
- Type:
- Single Family
- Sq.Ft.:
- 5,300
- Status:
- Active
- Beds:
- 7
- Year built:
- 2024
- Baths:
- 6.20
- MLS#:
- 242277
ADDITIONAL INFORMATION
â??Beyond the next levelâ?? Just completed, the best priced Avalon resort home in its class. This spectacular, new, coastal modern bayfront retreat is located on Avalonâ??s highly coveted Pelican Drive. This expansive home is situated on a premier property offering sweeping views, privacy and additional parking for your family and friends. From the moment you enter through the lavish 5-foot-wide teak pivot hinged entry doorway, you will be greeted by a spacious foyer boasting an ingeniously designed and fabricated helical steel stairway with open risers, finished with custom-crafted white oak treads and stainless-steel solid cable railings. After gazing at the stairs, you will be drawn to the beautiful bayfront views seen through the glass wall enclosing the family entertainment room. The family room is equipped with a summer kitchen encompassing duel roll out refrigerator drawers, dishwasher, and icemaker, all built into knotty alder cabinetry with gorgeous quartzite tops. The grass cloth finished walls and large format honed porcelain floors are perfectly complimented by the combination of black brick and quartzite finished fireplace walls that houses the recessed linear fireplace and large screen smart TV. Speaking of smart, this homeâ??s sophisticated Smart Home System allows you to remotely operate all the homeâ??s lighting systems, security cameras, stairway tower motorized window shades, four zoned HVAC thermostats, pool equipment and the motorized roll down deck shutters and screen enclosures from your mobile devices. There also is a complete Sonos surround and WIFI booster systems installed for enjoyment throughout the home and attached decks. From the family room you will feel persuaded to step out onto the large bayside deck finished with teak decking and ceiling planks. Here is where entertainment meets relaxation. Enjoy the beautiful landscape features as you stroll along the sand blasted white marble walkways and pool side patio as you make your way to the ramp leading to a floating dock with two boat slips large enough to accommodate a wide variety of watercrafts. After enjoying fun activities on the waters of the beautiful abutting intercoastal waterways, you canâ??t resist relaxing in the saltwater pool with a spill over spa, infinity water feature and sun shelf. After dinner, you will want to return to the bayside pier and enjoy your favorite beverage with the cool bay breezes while relaxing by the gas fire bowl. The first floor also includes a bay fronting bedroom sharing a hall bath with a second bedroom, a nicely appointed laundry room with wall to ceiling porcelain tile, fine cabinetry, quartzite top with a farm sink. Next, a powder room finished with porcelain subway tile and grass cloth walls accented by a wall mounted concrete molded sink, and consistent throughout the home, with high end Brizio plumbing fixtures and Toto water closets. From the foyer you can access the attached oversized two car garage with floors finished in marbleized high performance commercial epoxy. From the garage you can bring your cargo on board the custom finished elevator and ascend to any of the five above varying levels of this home. On the fourth level you will find a truly great room. The expansive size of the great room with its high vaulted ceilings illuminated with striking modern light fixtures provides large open concept living, dining and kitchen areas. The structural support columns are encased with inlaid white oak panels flawlessly matching the finished in place white oak engineered floors that run throughout this level as well as the bedroom levels. The kitchen, with its unique layout of expansive cabinetry, quartz counter tops, and the grandeur suite of Hestan appliances is the pinnacle of gourmet kitchens. The refrigeration center incorporates a bank of refrigerators, freezer and full height wine cooler. Off to the side is a wall hung, wet bar liquor cabinet boasting a magnificent countertop
$4,695,000
1819 Dune Avalon, NJ 08202
- Type:
- Single Family
- Sq.Ft.:
- n/a
- Status:
- Active
- Beds:
- 6
- Year built:
- 2024
- Baths:
- 5.20
- MLS#:
- 242262
ADDITIONAL INFORMATION
Set for summer 2024, this brand new, designer-furnished home features 6 bedrooms and 7 bathrooms, each designed with hand-selected finishes. Located just east of Dune Drive and 2 blocks from town, this home offers the epitome of peak summer living with easy access to the beach, dining, shopping, mini-golf, and ice cream. Constructed by JW Hand Builders, the exterior features Hardy siding, classic train station brick across the foundation and chimney, and windows accented with Azek trim and crown molding. Irrigated flower boxes, a welcoming front entrance with Ipe decking, and a mahogany porch ceiling further enhance the homeâ??s luxury curb appeal. Inside, 8-inch wide plank-engineered flooring extends throughout, complemented by a modern trim package that includes vertical shiplap in common areas, 8-inch baseboards, and unique accent walls in each bedroom. The first floor hosts 3 bedrooms, 2 sharing a Jack and Jill bathroom with a dual-sink vanity, and a third with a private ensuite bath. A spacious laundry room provides easy exterior access to avoid sand and water from the beach and pool. The family room on the first floor, overlooking the pool and backyard, expands the entire length of the home, making it substantially larger than typical family rooms in Avalon. It features an expansive wet bar with a beverage center, ice maker, and a stylish copper sink set against a steel gray leathered countertop and sage cabinets with floating shelves. A conveniently located powder room provides access from both inside and the backyard, ensuring no wet and sandy feet track indoors. Outside, a cabana includes a beverage center, ample cabinet storage, a large bar top, and space for a TV, making it the perfect backdrop for outdoor entertaining. The pool, measuring 14ft. X 21ft. is finished with bluestone coping and aggregate concrete to keep surfaces cool during those hot summer afternoons. On the second floor, the family room centers around a gas-fed fireplace with train station brick and a natural cherry mantle. The dining area is ideally positioned near the front deck to maximize sunlight and space under vaulted ceilings throughout the common areas. A large front deck spanning the entire width of the home is partially covered, offering shade from the afternoon sun. The kitchen is centered on a large island with seating for 4, contrasting cabinetry, a paneled appliance package with a pot filler, a farmhouse sink, and a gentlemenâ??s bar, outfit with 2 beverage drawers. A powder room is conveniently tucked out of sight, located down the hall from the entertaining spaces. Two additional bedrooms, each with an ensuite bathroom and one with a private balcony overlooking the pool, complete the second floor. The entire third floor is dedicated to the primary suite, featuring a luxurious tiled bathroom and shower, an expansive walk-in closet, and a private balcony creating a quiet place to enjoy your morning coffee. A 4-stop elevator enhances accessibility throughout the home for easy navigation and convenient supply transport. This property represents the pinnacle of quality craftsmanship and thoughtful design, professionally furnished by Studio Blu to meet the highest standards of luxury beach town living. Donâ??t let the opportunity pass to be in the best beach town for summer 2024.
| The information being provided is for consumers personal, non-commercial use and may not be used for any purpose other than to identify prospective properties consumers may be interested in purchasing. Copyright 2024 Cape May MLS. All Rights Reserved. |
© BRIGHT, All Rights Reserved - The data relating to real estate for sale on this website appears in part through the BRIGHT Internet Data Exchange program, a voluntary cooperative exchange of property listing data between licensed real estate brokerage firms in which Xome Inc. participates, and is provided by BRIGHT through a licensing agreement. Some real estate firms do not participate in IDX and their listings do not appear on this website. Some properties listed with participating firms do not appear on this website at the request of the seller. The information provided by this website is for the personal, non-commercial use of consumers and may not be used for any purpose other than to identify prospective properties consumers may be interested in purchasing. Some properties which appear for sale on this website may no longer be available because they are under contract, have Closed or are no longer being offered for sale. Home sale information is not to be construed as an appraisal and may not be used as such for any purpose. BRIGHT MLS is a provider of home sale information and has compiled content from various sources. Some properties represented may not have actually sold due to reporting errors.
Avalon Real Estate
The median home value in Avalon, NJ is $2,397,600. This is higher than the county median home value of $613,600. The national median home value is $338,100. The average price of homes sold in Avalon, NJ is $2,397,600. Approximately 12.57% of Avalon homes are owned, compared to 0.41% rented, while 87.02% are vacant. Avalon real estate listings include condos, townhomes, and single family homes for sale. Commercial properties are also available. If you see a property you’re interested in, contact a Avalon real estate agent to arrange a tour today!
Avalon, New Jersey 08202 has a population of 1,404. Avalon 08202 is less family-centric than the surrounding county with 9.85% of the households containing married families with children. The county average for households married with children is 25.39%.
The median household income in Avalon, New Jersey 08202 is $141,964. The median household income for the surrounding county is $76,237 compared to the national median of $69,021. The median age of people living in Avalon 08202 is 65.7 years.
Avalon Weather
The average high temperature in July is 85.1 degrees, with an average low temperature in January of 23.7 degrees. The average rainfall is approximately 44.6 inches per year, with 14.9 inches of snow per year.
