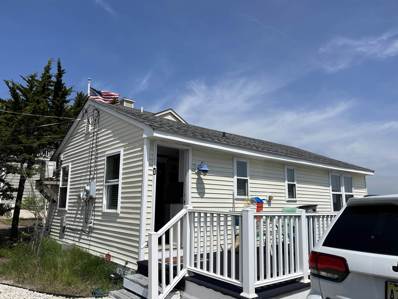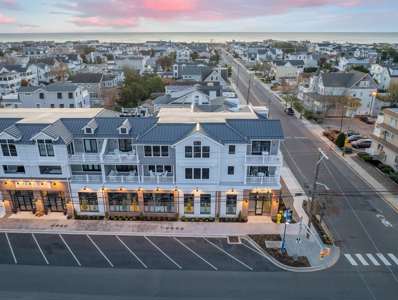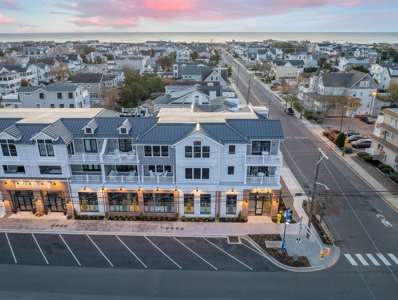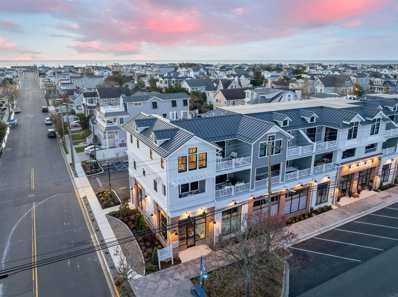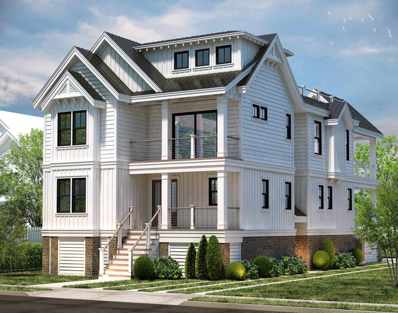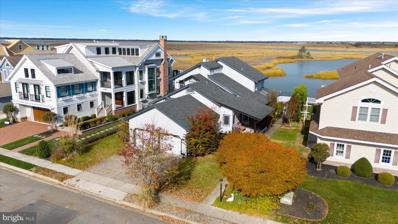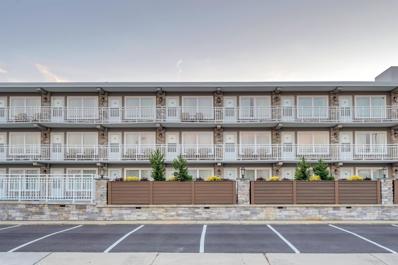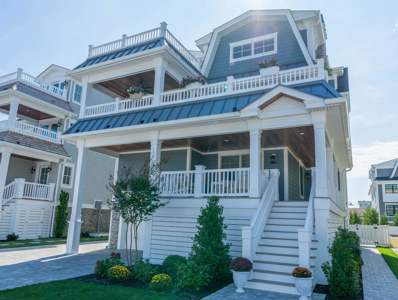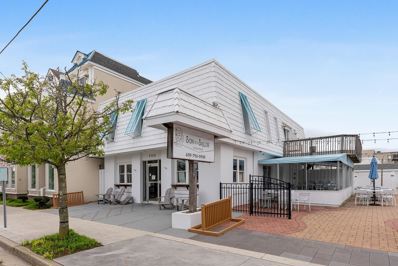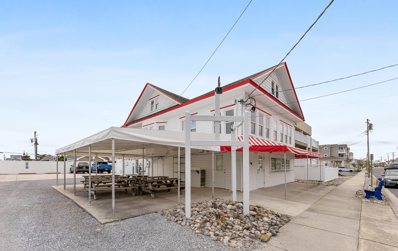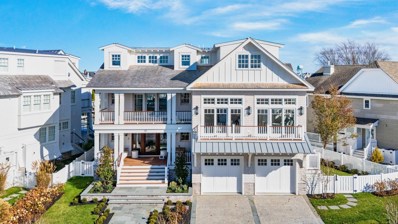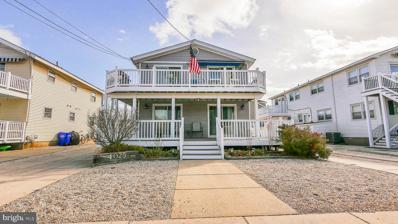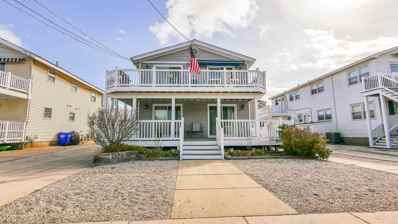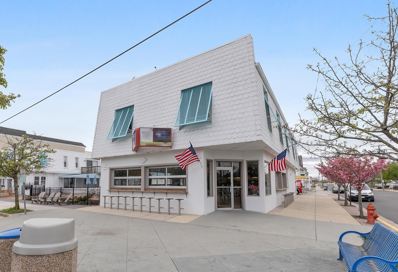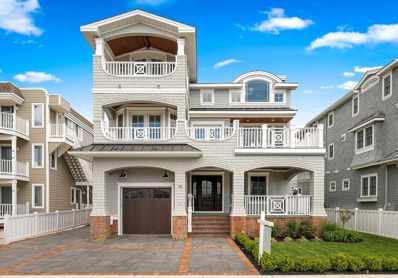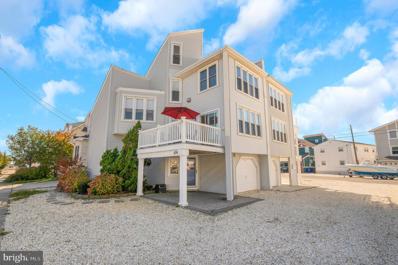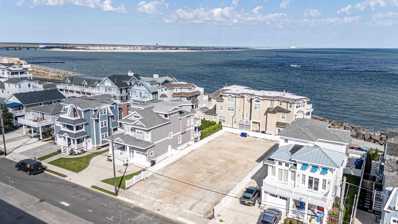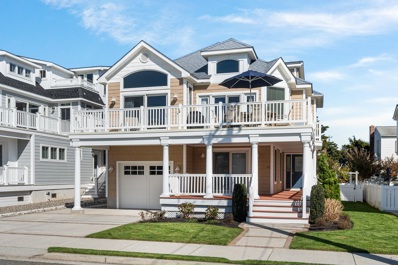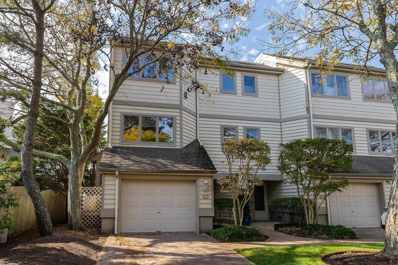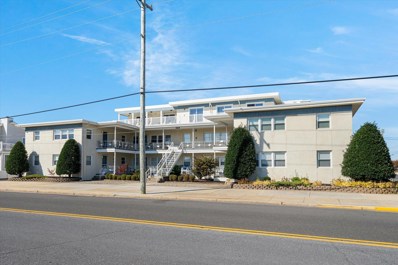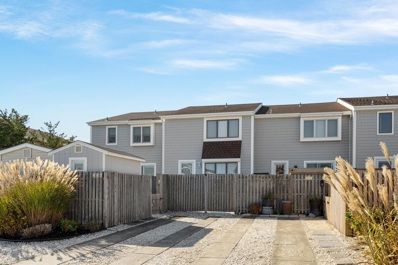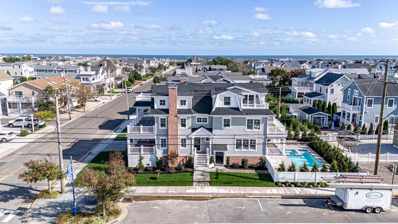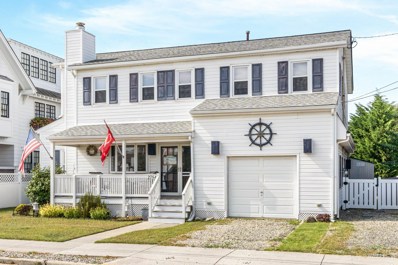Avalon NJ Homes for Rent
The median home value in Avalon, NJ is $2,900,000.
This is
higher than
the county median home value of $613,600.
The national median home value is $338,100.
The average price of homes sold in Avalon, NJ is $2,900,000.
Approximately 36.02% of Avalon homes are owned,
compared to 18.56% rented, while
45.42% are vacant.
Avalon real estate listings include condos, townhomes, and single family homes for sale.
Commercial properties are also available.
If you see a property you’re interested in, contact a Avalon real estate agent to arrange a tour today!
$1,399,000
432 Avalon Avalon Manor, NJ 08202
- Type:
- Single Family
- Sq.Ft.:
- 680
- Status:
- NEW LISTING
- Beds:
- 2
- Year built:
- 1960
- Baths:
- 1.00
- MLS#:
- 243445
ADDITIONAL INFORMATION
Exceptional Bayfront Living in Avalon Manor with unobstructed views and the beauty of nature right outside your door. Nestled in the tranquility of Avalon Manor, this charming two-bedroom home offers unparalleled views of the bay, wetlands, and breathtaking sunsets. With an open floor plan designed to maximize natural light, providing a perfect setting to relax. Soak in the serene surroundings from the expansive deck overlooking the meadows and back bay. Whether you're enjoying quiet moments or entertaining guests, the panoramic vistas of the water and the ever-changing scenery create a truly idyllic backdrop. The home features two comfortable bedrooms, an updated kitchen, and cozy living spaces ideal for seasonal escapes. With the bay just steps away, enjoy easy access to all your favorite water activities, and unparalleled views that truly set this home apart. This is more than just a propertyâ??it's a lifestyle. If you're looking for a peaceful retreat in one of the most sought-after bayfront locations, this home is a must-see. Unobstructed views and the beauty of nature right outside your door. The sale of the property includes all state approvals to build a new home with a building footprint of 2,500+ sq. ft. This will allow for a home of approximately 3,500 sq. ft. of living space. Existing home was extensively renovated in 2013.
$1,829,990
2987 Dune Avalon, NJ 08202
- Type:
- Condo
- Sq.Ft.:
- 1,503
- Status:
- NEW LISTING
- Beds:
- 3
- Year built:
- 2024
- Baths:
- 2.00
- MLS#:
- 243438
ADDITIONAL INFORMATION
Experience the ultimate in coastal living with this turnkey, fully furnished 3-bedroom, 2-bathroom condoâ??Avalonâ??s newest must-have property. This spacious 1,500+ sq. ft. top floor corner unit by Rockwell Coastal Construction boasts high-end finishes and a bright, open layout thatâ??s perfect for relaxed beachside living. The large living area flows seamlessly into the modern kitchen and dining space, creating a perfect setting for entertaining or enjoying quiet moments. Step outside to your private deck, where you can bask in the afternoon sun and enjoy stunning sunsets over the horizon. The master suite is a true retreat, featuring generous space and luxurious natural tones, while the two additional bedrooms share a beautifully appointed hall bathroom. Additional highlights include Anderson 400 Series double-hung windows, engineered hardwood flooring, quartz countertops, and a top-of-the-line Wolf 36â?? 6-burner gas range. The unit also offers ceiling fans, recessed lighting, and premium fixtures throughout. Convenience is key with direct elevator access to the covered balcony, and the unit comes with two assigned off-street parking spots. Whether youâ??re just steps from the beach or enjoying the shops and dining in town, youâ??ll love the convenience of never needing your car. The home also features the Rockwell Custom Premier Protection Plan, a 10-year structural warranty, and extensive manufacturer warranties for peace of mind. This beautifully appointed condo is easy to show and ready for you to move in. Make it your perfect shore getaway today!
$1,799,990
2977 Dune Avalon, NJ 08202
- Type:
- Condo
- Sq.Ft.:
- 1,503
- Status:
- NEW LISTING
- Beds:
- 3
- Year built:
- 2024
- Baths:
- 2.00
- MLS#:
- 243437
ADDITIONAL INFORMATION
Experience the ultimate in coastal living with this turnkey, fully furnished 3-bedroom, 2-bathroom condoâ??Avalonâ??s newest must-have property. This spacious 1,500+ sq. ft. corner unit by Rockwell Coastal Construction boasts high-end finishes and a bright, open layout thatâ??s perfect for relaxed beachside living. The large living area flows seamlessly into the modern kitchen and dining space, creating a perfect setting for entertaining or enjoying quiet moments. Step outside to your private deck, where you can bask in the afternoon sun and enjoy stunning sunsets over the horizon. The master suite is a true retreat, featuring generous space and luxurious natural tones, while the two additional bedrooms share a beautifully appointed hall bathroom. Additional highlights include Anderson 400 Series double-hung windows, engineered hardwood flooring, quartz countertops, and a top-of-the-line Wolf 36â?? 6-burner gas range. The unit also offers ceiling fans, recessed lighting, and premium fixtures throughout. Convenience is key with direct elevator access to the covered balcony, and the unit comes with two assigned off-street parking spots. Whether youâ??re just steps from the beach or enjoying the shops and dining in town, youâ??ll love the convenience of never needing your car. The home also features the Rockwell Custom Premier Protection Plan, a 10-year structural warranty, and extensive manufacturer warranties for peace of mind. This beautifully appointed condo is easy to show and ready for you to move in. Make it your perfect shore getaway today!
$2,249,990
2927 Dune Avalon, NJ 08202
- Type:
- Condo
- Sq.Ft.:
- 2,129
- Status:
- NEW LISTING
- Beds:
- 3
- Year built:
- 2024
- Baths:
- 3.10
- MLS#:
- 243439
ADDITIONAL INFORMATION
Experience the ultimate in coastal living with this turnkey, fully furnished 3 bedrooms, 3.1-bathrooms, plus a den that could easily be a 4th bedroom, condoâ??Avalonâ??s newest must-have property. This spacious 2,100+ sq. ft. corner townhome unit by Rockwell Coastal Construction boasts high-end finishes and a bright, open layout thatâ??s perfect for relaxed beachside living. The large living area flows seamlessly into the modern kitchen and dining space, creating a perfect setting for entertaining or enjoying quiet moments. Step outside to your private deck, where you can bask in the afternoon sun and enjoy stunning sunsets over the horizon. This home offers flexible living with a large bedroom and full hall bathroom on the first floor, ideal for guests or as a private retreat. Upstairs, you'll find a second bedroom with its own ensuite bath, providing added comfort and privacy. The luxurious master suite, also on the second floor, features an expansive layout and a private deck, perfect for relaxing in style and enjoying coastal breezes. Additional highlights include Anderson 400 Series double-hung windows, engineered hardwood flooring, quartz countertops, and a top-of-the-line Wolf 36â?? 6-burner gas range. The unit also offers ceiling fans, recessed lighting, and premium fixtures throughout. Convenience is key with direct elevator access to the covered balcony, and the unit comes with two assigned off-street parking spots. Whether youâ??re just steps from the beach or enjoying the shops and dining in town, youâ??ll love the convenience of never needing your car. The home also features the Rockwell Custom Premier Protection Plan, a 10-year structural warranty, and extensive manufacturer warranties for peace of mind. This beautifully appointed condo is easy to show and ready for you to move in. Make it your perfect shore getaway today!
$6,300,000
281 7th Avalon, NJ 08202
- Type:
- Single Family
- Sq.Ft.:
- 3,750
- Status:
- NEW LISTING
- Beds:
- 7
- Year built:
- 2024
- Baths:
- 6.30
- MLS#:
- 243432
ADDITIONAL INFORMATION
THINKING OF A CHRISTMAS GIFT TO GIVE YOURSELF AND ALL YOUR LOVED ONES...LOOK NO FURTHER!! Welcome to the peaceful north end of Avalon, NJ. Close to restaurants and night life while still boasting of the quiet residential beach-block that is harder to find these days. This high-end build will last for generations. Built for entertaining friends & family, the home has 7 bedrooms and 9 total baths, an outside kitchenette on the first floor overlooking the pool with a large grill, beverage center and sink PLUS a first floor family room with full wet bar and ice maker. The pool was created to also serve as a giant hot tub with underwater jets throughout, benches all around and a sundeck for lounge chairs. There are also 2 outdoor showers combined with a backyard shed and TV area. Top appliances include extra refrigerator drawers and wine cooler in the walk-in pantry along with stainless steel, wolf and subzero appliances and for your convenience there are 2 washers and dryers, one on second floor and one on the third, both a first and second floor family room, large bunk room and a spacious third floor master retreat with office, walk in closet, double vanity bathroom, and expansive wrap around roof top deck with amazing views of the inlet. Just around the block is the large Avalon 8th St Recreation Center with basketball, tennis, pickle ball courts and much more. The white sandy beach is just a short 2 block walk and features the amazing 8th St Jettie...where you can watch the most beautiful sunsets, fisherman casting their reels at dusk or simply join the surfers who are out riding the waves on one of only a few surf beaches on the island. EXPECTED COMPLETION JUNE 2025 ... JUST IN TIME FOR NEXT SUMMER!
$7,995,000
66 Pelican Drive Avalon, NJ 08202
- Type:
- Single Family
- Sq.Ft.:
- 2,991
- Status:
- NEW LISTING
- Beds:
- 5
- Lot size:
- 0.23 Acres
- Year built:
- 1987
- Baths:
- 3.00
- MLS#:
- NJCM2004400
- Subdivision:
- 08202
ADDITIONAL INFORMATION
66 Pelican Drive Located on the coveted West Side of Pelican Drive this is the premier bayfront property on the market. Offering unparalleled, unobstructed western views of the marshes vibrant with wildlife and breathtaking sunsets. This property provides a truly private and serene retreat. The existing home features 5 spacious bedrooms, an office, and 2.5 baths, along with a 2-car garage and a pool. With its expansive, oversized lot, this location is ideal for building your custom bayfront dream home, allowing for approximately 7,000 square feet of luxury living space with a pool. The oversized lot will allow for construction of a larger home than most standard sized lots located on Pelican Drive. Easy flowing waters make it the ideal location for swimming, paddleboarding, kayaking and all the bay activities. This is one of the last opportunities to develop a custom bayfront masterpiece in the most desirable bayfront location on the island. The property is being sold in As-Is condition. Give us a call today to discuss the possibilities at this one of a kind bayfront site.
- Type:
- Condo
- Sq.Ft.:
- 490
- Status:
- NEW LISTING
- Beds:
- 1
- Year built:
- 1971
- Baths:
- 1.00
- MLS#:
- 243420
ADDITIONAL INFORMATION
The Concord Suites, the 7 Mile Islands most established condominium complex in the ideal location for all of the family to enjoy. Conveniently positioned 1 block to the beach, dining and recreation and just 2 blocks to the bay for fishing, crabbing and water sports. When it's time for food, drink and entertainment it's all located in walking distance as well. Located on the second floor this unit is also just steps away from the east sundeck with tons of room to stretch out under the sun. The unit's layout offers a bedroom with 2 queen sized beds, 1 full bath and a living room /kitchen area. You'll also find a queen pull out sofa and an eat in table for 2-4. The kitchen consists of a 2-burner glass top stove, full sized refrigerator, and all the amenities you would expect for your relaxing days and nights at the shore. The space in the unit is thoughtfully designed to provide everything you need for a wonderful stay. The kitchenette allows for easy meal preparation, in the comfort of your condo instead of eating out every day. Outside you'll find two spacious refreshing pools for you to enjoy. The east side pool is heated, providing the perfect spot for a relaxing swim. With its prime location and comfortable amenities, this condominium in the Concord Suites offers the perfect combination of relaxation and convenience. The Concord was constructed for summer use and is available for owners use from April 1 to 12/1.
$4,550,000
280 36th Avalon, NJ 08202
- Type:
- Single Family
- Sq.Ft.:
- 3,600
- Status:
- NEW LISTING
- Beds:
- 6
- Year built:
- 2021
- Baths:
- 6.10
- MLS#:
- 243411
ADDITIONAL INFORMATION
WATER VIEWS FROM THIS 3600 Sq ft , newer construction built in 2021. Furnished - less artwork and personals. No need to leave your home to charge your vehicle- EV CHARGER AT THE PROPERTY!! 36th Street family neighborhood, centrally located 6 bedroom, 6.5 bath home with 4-stop elevator, heated saltwater pool , wide plank hardwood floors, and high-end finishes thru out! Walking distance to town and the beach. Low maintenance exterior Hardy plank, standing seam rooflines, accented w/ silver stacked stone. Furnished, (less personals and artwork) 3600 sq. ft. of luxurious living space and plank hardwood floors, including custom millwork and SONOS AUDIO SYSTEM. Welcome to the sun lit foyer and venture thru this meticulously designed home with first floor family room that provides a generous secondary entertaining haven with enough seating for multiple families to enjoy a movie or the next sporting event! If you prefer, this flexible area accommodates your youngest vacationers, teens, or adults looking to enjoy their own space!! The Custom full-wall wet bar with a mixed-metals backsplash awash w/specialty lighting. The bar provides an under-counter beverage refrigerator, bar sink and plenty of built-in storage & display cabinetry for convenient pool side entertaining. The SOUTH facing sunlit views expand thru a wall of sliders that lead to a rear yard entertaining area lined with privacy 8â?? tall Leyland Cyprus trees and planters creating a picturesque backdrop to the â??Cambridgeâ?? stone pool deck. Whether lounging on the sun shelf within the â??blue glassâ?? bordered pool and jacuzzi or sharing outdoor entertainment area located in the SOUTH facing sun-bathed rear yard, it's only the first of the many GEMS you will find upon exploring this water view Oasis. The 1st floor provides a second primary w/ensuite and seamless glass shower door. Second bedroom on this level is sure to be the kids favorite with "custom L- shaped bunk beds and INTEGRATED STORAGE DRAWERS w/ personal lighting and shelf space creating their own sanctuary. FULL SIZE bottom bunk and SINGLE top bunk allow for those extra surprise guests visits! Upon entering the second floor, your eyes will be drawn to the vastness of the Great Room with its 2-story floor to ceiling silver and white stone fireplace perfectly topped 2 stories above framed by the third floor balcony, and crowned by the 2-tone Coffered ceiling 16' above . Kitchen and dining room are an exciting mix of beach meets contemporary with its nautical sconces above the 10â?? island to the pierced silver chandelier that washes the walls with patterns of light .The chef's kitchen features KAHLEâ??S custom cabinetry w/ inset style and Thermador appliances including Thermidor SS DOUBLE WALL OVENS, â?? Stainless 36 GAS 6 burner cooktop dishwasher , and 36â?? French door, â??paneledâ?? refrigerator with custom hinge to allow for seamless integration w/ â??insetâ?? style cabinetry. Custom imported tile medallion highlights the backsplash that frames the 36â?? Stainless GAS 6 burner cooktop. The impressive granite center island accommodates the Scotsman â??wet cubeâ?? ice maker, dual -zone wine refrigerator, microwave drawer, and custom pull out island spice cabinets.
$2,100,000
2150 Dune Avalon, NJ 08202
- Type:
- Condo
- Sq.Ft.:
- n/a
- Status:
- NEW LISTING
- Beds:
- 4
- Year built:
- 1965
- Baths:
- 1.00
- MLS#:
- 243393
ADDITIONAL INFORMATION
Amazing Mixed-Use Investment Opportunity! This unique property offers an exceptional chance to own a mixed-use building in the heart of Avalonâ??s thriving business district. With a spacious four bedroom residence on the second floor, and a commercial restaurant space on the first, this property is perfect for investors or those wanting to live in a vibrant community while generating rental income. The upper residential seven room unit boasts a spacious, comfortable layout with a living room, dining room and kitchen (with range and dishwasher), four bedrooms, 1 bath and a private deck. This versatile unit is perfect for an owner-occupant or as an additional source of rental income. The first floor features a high-visibility restaurant space ideally situated in Avalonâ??s bustling district. It includes an updated interior and is currently home to one of Avalon's newest and most successful businesses. The commercial unit has a separate entrance from the residential space, providing privacy for both tenants or owners. This space offers a fantastic opportunity for a restaurateur looking to make their mark or for an investor seeking a reliable rental property in a prime location. Located in Avalonâ??s vibrant commercial area with strong foot traffic, this property is an incredible investment opportunity with multiple income streams. You could live in the residential unit while renting out the commercial space, or lease both for even greater returns. Please note that the sale is subject to the final condominium conversion process. The sale consists of real estate only. The business and owner's equipment are not included in the sale. Donâ??t miss this rare chance to own a mixed-use gem in Avalonâ??s sought-after business district. Contact us today to schedule a viewing and explore the possibilities this property offers.
$2,100,000
224 21st Avalon, NJ 08202
- Type:
- Townhouse
- Sq.Ft.:
- n/a
- Status:
- NEW LISTING
- Beds:
- 4
- Year built:
- 1935
- Baths:
- 2.00
- MLS#:
- 243394
ADDITIONAL INFORMATION
Amazing Mixed-Use Investment Opportunity! This unique property offers an exceptional chance to own a mixed-use building in the heart of Avalonâ??s thriving business district. With a spacious two-story residence on the upper levels, and a commercial restaurant space on the first floor, this property is perfect for investors or those wanting to live in a vibrant community while generating rental income. The upper residential nine room unit boasts a spacious, comfortable two-story layout with open-concept living and dining area is filled with natural light, complemented by an updated kitchen with modern appliances, four bedrooms, two baths and a private deck. This versatile unit is perfect for an owner-occupant or as an additional source of rental income. The first floor features a high-visibility restaurant space ideally situated in Avalonâ??s bustling district. It includes an updated interior and is currently home to one of Avalon's most iconic businesses. The commercial unit has a separate entrance from the residential space, providing privacy for both tenants or owners. This space offers a fantastic opportunity for a restaurateur looking to make their mark or for an investor seeking a reliable rental property in a prime location. Located in Avalonâ??s vibrant commercial area with strong foot traffic, this property is an incredible investment opportunity with multiple income streams. You could live in the residential unit while renting out the commercial space, or lease both for even greater returns. Please note that the sale is subject to the final condominium conversion process. The sale consists of real estate only. The business and owner's equipment are not included in the sale. Donâ??t miss this rare chance to own a mixed-use gem in Avalonâ??s sought-after business district. Contact us today to schedule a viewing and explore the possibilities this property offers.
$11,995,000
19 Flamingo Avalon, NJ 08202
- Type:
- Single Family
- Sq.Ft.:
- 5,986
- Status:
- Active
- Beds:
- 6
- Year built:
- 2024
- Baths:
- 6.30
- MLS#:
- 243369
ADDITIONAL INFORMATION
Welcome to 19 Flamingo Drive, an exclusive bayfront masterpiece situated in the prestigious "Fingers" of Avalon. This distinguished new construction is a standout in the South Jersey market, expertly designed by Halliday Architects and built by Winfield Developers, with exquisite interior design and furnishings curated by Rebecca Ford Design. This luxurious residence spans over 5,900 square feet and features an attached two-car garage and six ensuite bedrooms, including a custom-built bunk room. The home boasts six full baths and three half baths, complemented by an in-ground gunite pool and spa, and boat slip. Upon entering the grand entryway, you will be captivated by stylish lighting, elegant shiplap detailing, and exquisite trim work. The impressive hallway leads past a powder room and a 150-bottle temperature-controlled wine cellar. The entertainment room is a highlight, featuring a custom wet bar and cabinetry that spans an entire wall, along with a built-in Scotsman ice maker, Cove dishwasher, and two Subzero beverage refrigerators. Anderson multi glide sliders open to an outdoor oasis with a gunite pool and spa, surrounded by sand-blasted marble. The first floor also includes two ensuite bedrooms with designer finishes and custom built-ins, including a bunk room. Additional amenities include a mudroom with built-in cubbies and an oversized laundry room with four Whirlpool washers and dryers, offering access to the side and rear yard with a bathroom. The second floor unveils the main living area, designed for endless entertainment possibilities. The center hall opens to a multi-purpose living space, featuring a custom wet bar with beverage drawers, an icemaker, and a Sub Zero wine fridge. The main living area offers breathtaking bay views and a stunning soapstone fireplace. The second-floor deck includes an outdoor grill, cabinetry, masonry brick fireplace, and outdoor TV with a Phantom motorized screen enclosure. The gourmet chef's kitchen is equipped with a 48" Wolf range, Wolf oven and speed oven, Sub Zero refrigerator and freezer, and Cove dishwasher. Custom cabinetry and quartzite countertops enhance the kitchen, which also includes a large counter for additional seating, a built-in bench, and a dining room table. A butler's kitchen, easily concealed by a sliding door, provides extra storage and meal preparation space. This floor also features three additional ensuite bedrooms, two with Juliet balconies offering water views, and a wide front deck for observing the west-side views of this spectacular home. The third story is dedicated to the grand primary suite, a true wow factor of this home. This one-of-a-kind suite includes a custom marble fireplace with built-in shelves and a private deck with bayfront views. It is complete with a 240-square-foot walk-in closet, built-in vanity area, custom office, and wet bar. The luxurious bathroom features a massive walk-in shower with multiple showerheads, frameless glass enclosures, and a freestanding tub. Additional features include a four-stop elevator, home security system, white oak engineered hardwood flooring throughout, Sonos audio system, professional landscaping by Garden Greenhouse, three-zoned Carrier heating and cooling systems, and two on-demand hot water heaters. Experience unparalleled luxury and sophistication at 19 Flamingo Drive, where every detail has been meticulously crafted to offer an exceptional waterfront living experience. Whether you are entertaining guests in the expansive living areas, enjoying serene bayfront views from multiple decks, or relaxing in the privacy of your opulent primary suite, this home provides the perfect blend of elegance and comfort. Don't miss the opportunity to own a piece of paradise in one of Avalon's most sought-after locations.
$1,300,000
4025 Fourth Avenue C Avalon, NJ 08202
- Type:
- Single Family
- Sq.Ft.:
- 1,008
- Status:
- Active
- Beds:
- 3
- Year built:
- 1976
- Baths:
- 2.00
- MLS#:
- NJCM2004348
- Subdivision:
- Avalon Boro
ADDITIONAL INFORMATION
Charming 2nd floor condo located in the heart of Avalon, New Jersey. This property offers a perfect blend of style, comfort and convenience with a beautiful view of the bay and just a few short blocks to the beach. As you enter, you'll be greeted by a bright and airy open concept living space with lots of natural light. The home offers 3 bedrooms and 2 full bathrooms, with ample space for relaxation and entertaining. There is an outside shower for the convenience of rinsing off when returning from the beach. The driveway is capable of handling 3 cars and there is ample storage in the shed and the first-floor laundry room. The full and queen bedrooms share the hall bathroom which has a bathtub for added convenience. The owner's bedroom has its own bathroom. You'll enjoy easy access to local amenities, shopping, dining and recreational activities. Don't miss this incredible opportunity to own a home in paradise. ***************Listing agent is the seller's daughter*********************
$1,300,000
4025 4th Avalon, NJ 08202
- Type:
- Condo
- Sq.Ft.:
- 1,008
- Status:
- Active
- Beds:
- 3
- Year built:
- 1976
- Baths:
- 2.00
- MLS#:
- 243345
ADDITIONAL INFORMATION
Charming 2nd floor condo located in the heart of Avalon, New Jersey. This property offers a perfect blend of style, comfort and convenience with a beautiful view of the bay and just a few short blocks to the beach. As you enter, you'll be greeted by a bright and airy open concept living space with lots of natural light. The home offers 3 bedrooms and 2 full bathrooms, with ample space for relaxation and entertaining. There is an outside shower for the convenience of rinsing off when returning from the beach. The driveway is capable of handling 3 cars and there is ample storage in the shed and the first-floor laundry room. The full and queen bedrooms share the hall bathroom which has a bathtub for added convenience. The owner's bedroom has its own bathroom. You'll enjoy easy access to local amenities, shopping, dining and recreational activities. Don't miss this incredible opportunity to own a home in paradise.
$7,499,000
2108 Dune Avalon, NJ 08202
- Type:
- Other
- Sq.Ft.:
- n/a
- Status:
- Active
- Beds:
- 13
- Year built:
- 1965
- Baths:
- 5.00
- MLS#:
- 243295
ADDITIONAL INFORMATION
Welcome to the heart of Avalon, known as the Circle Pizza Plaza, a prime investment opportunity in the best seashore community New Jersey has to offer. This unique property sits on just over half an acre of land and features five commercial and four residential spaces, all fully rented and generating steady income. It is currently home to one 4 bedroom 2 bath, one 4 bedroom 1 bath, one 3 bedroom 1 bath, and one 2 bedroom 1 bath residential units. The five commercial spaces host some of Avalonâ??s most iconic eateries. Situated at one of Avalon's most desirable corner locations and overlooking the historical Veteranâ??s Plaza, known as â??The Circle,â?? this location is the hub of Avalon and is part of everyday life in town. The Circle is visited or spoken of daily by both visitors and residents. The potential for future expansion or enhancements makes this offering an attractive opportunity for the savvy investor. Do not miss out on this rare chance to own one of Avalon's culinary and real estate legacies. Contact us today for more information and to schedule a viewing of the Circle Pizza Complex. The restaurants and equipment are not included in the sale.
$5,495,000
45 W 32nd Avalon, NJ 08202
- Type:
- Single Family
- Sq.Ft.:
- 3,706
- Status:
- Active
- Beds:
- 5
- Year built:
- 2022
- Baths:
- 5.20
- MLS#:
- 243245
ADDITIONAL INFORMATION
Brand new luxury beach house ready for your summer enjoyment. Centrally located just a short walk to everything Avalon has to offer, this a special opportunity to own a five bedroom, five full bath, two powder room beach block masterpiece. You and your family will have plenty of room to stretch out among the 3,700 sq. ft. of living space â?? meticulously designed â?? on all three levels (w/ 4-stop elevator). Enjoy the convenience of a low-maintenance exterior fitted w/ Malbec Cedar shingles complete w/ a 20-year warranty along w/ 400 Series Anderson windows, sliding, and French doors offering superior energy efficiency. The attached garage not only will fit your electric car or golf cart but will also allow you to effortlessly charge your vehicle with a built-in EV plug. Nothing completes the exterior of a modern beach house quite like its backyard. Surrounded by white quartz, the custom in-ground pool and spa is an oasis unto itself and finished with a cabana equipped w/ full length cabinetry, sink, refrigerator, and ice maker. The thoughtful interior design is sure to please. Upon entry, the marble floors, custom archways, and millwork will grab your immediate attention. Gorgeous gray engineered floors sweep across the main living areas that are low maintenance, reduce moisture, and offer superior stability. The second-floor kitchen will not disappoint with custom cabinetry, Subzero refrigeration, Wolf range, two Bosch dishwashers, stunning waterfall-sided quartz countertops, and a built-in microwave. Perhaps the most eye-catching element of the second floor is the massive floor to ceiling Alaskan Gray stone fireplace w/ remote operated gas fireplace. The third floor offers superior privacy with a stunning primary suite tailored w/ a custom wet bar, mahogany closet, washer and dryer, and amazing ocean views from its front deck. There are a myriad of special amenities which must be seen to fully appreciate.
$1,450,000
694 21ST Street Avalon, NJ 08202
- Type:
- Townhouse
- Sq.Ft.:
- 1,497
- Status:
- Active
- Beds:
- 4
- Year built:
- 1978
- Baths:
- 2.00
- MLS#:
- NJCM2004244
- Subdivision:
- Avalon
ADDITIONAL INFORMATION
Experience coastal living at its best! This stunning townhome is just minutes from the beach and features multiple decks for exceptional outdoor living including a rooftop deck for gorgeous sunset bay views. With 4 bedrooms and 2 baths, this multi-level townhome is designed for both comfort and style. An upside down layout gives privacy to the bedrooms on the lower levels while the dining and main level feature several large windows of wonderful views. This home has been updated and meticulously maintained to include new flooring throughout, custom kitchen cabinetry, granite countertops and stainless steel appliances. The main floor is set up for exceptional entertaining with a gas fireplace and wet bar complete with new beverage cooler and a dishwasher. A one car garage and off-street parking for 5 additional cars adds to the convenience of this home. An ideal tranquil location just minutes to the Avalonâs beautiful beaches, public docks, shops and restaurants. Donât miss this opportunity to own this slice of paradise, complete with unforgettable sunset views!
$3,795,000
135 7th Avalon, NJ 08202
ADDITIONAL INFORMATION
STUNNING OCEAN VIEWS AND A SHORT STROLL TO THE BEACH. Vacant lot ready for your immediate build. Seller has NJDEP CAFRA Permit in place. SAVE THE MANSION TAX AS LOT IS VACANT. Seller has a stunning set of partial plans done by Todd Danner of Architecture for a very custom, three story home offering fabulous entertaining space oriented towards the incredible ocean vistas. Buyer responsible for the working drawings. Rare opportunity to buy, save the Mansion Tax, avoid the delay of CAFRA approval, no demolition hassle or expense and, best of all, build your dream home immediately.
$3,695,000
55 W 29th Avalon, NJ 08202
- Type:
- Single Family
- Sq.Ft.:
- 3,207
- Status:
- Active
- Beds:
- 5
- Year built:
- 2004
- Baths:
- 4.00
- MLS#:
- 243219
ADDITIONAL INFORMATION
This beautiful three-story home features an inviting blend of luxury and coastal living, just steps away from the great Avalon beaches, Public Recreation and Town! The spacious 3,200+ square foot Floor Plan, offers ocean views, and features 5 bedrooms, 4 bathrooms, two Living Areas, a Pool and a Garage. You'll appreciate the abundant outdoor living space offering your choice of sun or shade from three decks and a huge pool & patio area! The First Floor offers a Family Room with a sliding door providing convenient access to the large covered deck, two spacious bedrooms, a hall bathroom, a wet bar with built-in cabinetry, a beverage fridge, ice maker, and prep sink, a Laundry Room, and a Garage. As you walk upstairs to the 2nd level, you are greeted with an inviting open layout with a soaring cathedral ceiling, a Living Room with a gas fireplace, a large Kitchen with plenty of cabinetry and counter seating for five, and a Dining Area. Multiple sliding doors offer access to your expansive deck, where you can enjoy ocean views while relaxing, sunning, or entertaining friends and family. You will also find two more bedrooms, one with its own private bathroom, and a hall bath. The Third Floor boasts a luxurious Primary Suite with a private bathroom and deck with ocean views that also overlooks your large pool. This home is not just a property, but a lifestyle! There's plenty of indoor and outdoor space for family and friends and the prime Park-n-Walk location is within walking distance to everything! Don't miss your chance to own this incredible home. Schedule your private showing today!
$2,150,000
41 Marine Avalon, NJ 08202
- Type:
- Townhouse
- Sq.Ft.:
- 1,691
- Status:
- Active
- Beds:
- 3
- Year built:
- 1988
- Baths:
- 3.00
- MLS#:
- 243181
ADDITIONAL INFORMATION
RARELY AVAILABLE bayfront townhome in the prestigious Cornell Harbor. Beautifully decorated with three spacious bedrooms and three full baths sits on the bay with incredible southwest views. This home has a dedicated dock and 10 by 25 â?? boat slip assigned as (P2). Enjoy boating, paddleboarding or kayaking in the back bay. 41 Marine Way is a short distance to Townsendâ??s Inlet by boat. This end unit is located only four doors to the large community inground pool and deck on the bay with ample seating. The front entrance of the unit leads to an open foyer and steps lead to the open-concept first-floor living area with high ceilings. Dine or enjoy sunsets on the large furnished deck off the living area. Stainless steel appliances throughout, a breakfast bar and a large dining nook complete the well-equipped kitchen. A large bedroom is on the second floor has built-in shelving and cabinets and plenty of room for the desk and king bed. There is also access to a carpeted storage loft off the second-floor bedroom. The third floor has a spacious primary bedroom with two walk-ins in closets, a private deck with scenic views, and a full bath with tub and shower. Also on the third floor is another bedroom with a full bath that is large enough for the two queen beds central air, gas heat and washer and dryer add to the convenience and comfort of this bayside retreat. The condominium association is professionally managed and has a remarkably low $595 monthly fee. The decks, windows, and bulkheads have been recently upgraded and there are no planned assessments. This is Avalonâ??s most admired professionally landscaped community. Walk across the street to enjoy the 8th Street recreation complex with pickle ball, tennis, basketball, fields, and a playground. A short walk to the inlet and Yacht Club. This unit does not rent. The association requires a 4 week minimum rental period for any owner who prefers to rent their unit.
$875,000
2828 Avalon Avalon, NJ 08202
- Type:
- Condo
- Sq.Ft.:
- n/a
- Status:
- Active
- Beds:
- 2
- Year built:
- 1964
- Baths:
- 1.00
- MLS#:
- 243185
ADDITIONAL INFORMATION
EXPANSIVE OCEAN VIEWS! This 2-bedroom, 1-bathroom condominium is ideally situated on the southeast corner of the second floor, just steps from beaches, boardwalk, recreation, entertainment, and dining. A covered deck welcomes you in with seating for six people, the perfect place to take in the views and ocean breezes. Upon entering the residence, you are greeted by a bright living area, where three windows frame picturesque views of the Atlantic. The efficiently designed kitchen boasts ample counter and cabinet space, complemented by full-size appliances and a dining area. Down the hallway, you will find two nicely sized bedrooms, one with two twin beds and another with a double bed. The full bathroom includes a walk-in shower and wide vanity. Access the beach via the grand staircase located on Avalon Avenue, or use the private entrance through the kitchen, offering convenient access to and from your assigned parking area. Units in this charming seashore association are seldom brought to market - schedule your private showing today! Contact agent for appointment.
$599,000
272 21st Avalon, NJ 08202
- Type:
- Other
- Sq.Ft.:
- n/a
- Status:
- Active
- Beds:
- n/a
- Lot size:
- 0.02 Acres
- Year built:
- 2005
- Baths:
- MLS#:
- 243173
ADDITIONAL INFORMATION
Seize this opportunity to secure a great commercial unit in chic and affluent Avalon, famously known as COOLER BY A MILE. Ideal for discerning businesses seeking a blend of luxury and strategic location with this 865 sf space next to the elite and exquisite Tiger Lily Boutique and nearby Kohlerâ??s Donuts and The Whitebrier/Circle Tavern/The Princeton block. The unit boasts elegant hardwood floors, providing a warm and inviting atmosphere for customers and clients. The kitchen and bathroom areas are adorned with tasteful tile floors, marrying durability with style. A well-appointed bathroom with contemporary fixtures ensures comfort for both staff and visitors. The unit Includes two assigned parking spaces, a valuable asset in this sought-after area. Located in Avalon's enchanting downtown, known for its boutique shopping, diverse dining options, cozy neighborhood bars, quaint local coffee shops, homemade ice cream, and lively nightlife. This vibrant setting is ideal for businesses looking to engage with the community and attract tourist traffic. This commercial unit presents a rare chance to establish a presence in one of Avalon's most desirable locations. Whether expanding an existing business or launching a new venture, this space offers the perfect backdrop for success in a community where luxury meets lifestyle. This exceptional condo unit, currently under lease, offers a rare chance to invest in a property that provides an immediate rate of return. Available for sale subject to the terms of the existing lease, this unit is ideal for retail or professional use. Don't miss the opportunity to own a well-maintained unit that delivers income from day one, with flexible potential for future use. Secure your investment in this sought-after market today!
$1,199,000
276 13th Avalon, NJ 08202
- Type:
- Townhouse
- Sq.Ft.:
- 1,400
- Status:
- Active
- Beds:
- 3
- Year built:
- 1983
- Baths:
- 2.10
- MLS#:
- 243198
ADDITIONAL INFORMATION
This spacious 1,400 square foot townhome offers THE MOST that youâ??ll find at this price point in Avalon OR Stone Harbor! The next largest townhome is priced about $200,000 higher! In addition, this property also offers the MOST amenities for the price, including: a furnished interior, a convenient â??right side upâ?? floor plan with the entire First Floor dedicated to the Living/Kitchen/Dining Area, a Powder Room, a large Laundry Room & Pantry, and two outdoor patio areas! The 2nd Floor features three bedrooms and two bathrooms, with the spacious Master Bedroom offering its own private bathroom and twin closets. Thereâ??s also off-street parking for two vehicles, and a large storage shed! Youâ??ll appreciate the versatility offered by having two generous size outdoor areas - the private front patio and the large, sun-filled, southern-exposed rear deck! This property is not a rental property and it has been maintained in immaculate condition, with numerous upgrades made over the years, ranging from new maintenance-free cedar impression vinyl siding, a new sliding door, a new shed & outdoor shower, new flooring, et al. The fantastic location is easy walking distance to the beach & town, the Avalon Sportfishing Center & some of the best sandwiches on the Island and mesmerizing sunsets at Moranâ??s Dockside! In addition, Avalonâ??s huge Public Recreation Area is around the corner spanning from 8th to 12th Street, where youâ??ll find a playground, baseball, softball, lacrosse & soccer fields, tennis, basketball & pickle ball courts! It's also a short stroll to the Public Dock at 8th Street, where you can fish & crab. A small, well-run homeownerâ??s association handles the insurances for this 9-unit development. This unit pays a total of $2,930 per year to the Homeowner's Association, and that pays this unit's share of insurance costs (which includes Annual Hazard, Liability & Flood insurance) and weed control.
$4,995,000
188 33rd Avalon, NJ 08202
- Type:
- Single Family
- Sq.Ft.:
- n/a
- Status:
- Active
- Beds:
- 6
- Year built:
- 2024
- Baths:
- 6.10
- MLS#:
- 243128
ADDITIONAL INFORMATION
This BRAND NEW, decorator furnished, corner property is conveniently located just one cross street from the beach and steps to the center of Avalon. You will appreciate the convenience of easy access to town, lifeguard protected beach at 32nd Street and surfing beach at 30th Street. The oversized, corner design is beautiful from all elevations, offering a commanding street appearance. The six bedroom, 6.5 bath floorplan has fabulous entertaining space, exceptional deck spaces, a four-stop elevator and in-ground pool and hot tub. The southern exposed first floor family room overlooks the aforementioned rear yard entertaining space, complete with the pool, tub, and a beautiful pavered sun deck. The vaulted great room on the second floor is soaked in natural sunlight. This expansive space offers a living room centered on a gas fireplace with floor to ceiling applied moldings. The chef's kitchen has high end appliances, a separate, beverage refrigerator, and a massive center island. Both the dining area and living area offer slider access the primary entertaining deck, which spans the width of the house and is partially covered. The third floor has a private, primary suite with large deck and a second laundry. A sixth bedroom on the third floor has an ensuite bath and large, private sun deck. The rear of the home has additional decks on the first and second floor overlooking the pool. Other features include site finished hardwood floors throughout, a four-stop elevator, large storage garage, and plenty of interior storage.
$4,495,000
2059 First Avenue Avalon, NJ 08202
- Type:
- Single Family
- Sq.Ft.:
- 3,900
- Status:
- Active
- Beds:
- 6
- Year built:
- 2024
- Baths:
- 6.20
- MLS#:
- 243117
ADDITIONAL INFORMATION
NEW CONSTRUCTION for 2024!! Steps from the beach in Avalon. This home will be spectacular with three stories offering one of the most sought-after floor plans on 7 Mile Island! The home will be complete with 6 bedrooms and 6.5 bathrooms. Additionally, the great room will allow for plenty of natural sunlight and will include a large kitchen, living room, and dining area, all located on the second floor. Five bedrooms will include en-suite living with the sixth bedroom sharing a hallway bathroom plus an additional powder room for your guests. Enjoy dining al fresco on one of the many outdoor sundecks or covered deck on the second floor. Additional indoor features will include a vaulted ceiling in the spacious living room with gas fireplace; first floor family room complete with wet bar and sliding door access to the back yard oasis. This home will come complete with an in-ground heated pool and landscaped yard. Further amenities include a large walk-in pantry; two laundry rooms located on the first and third floors; hardwood flooring and granite counters throughout; stainless steel appliances; and a completely landscaped yard with paver hardscape and an irrigation system. This location offers the convenience of being a few short blocks from the center of town and 2 short blocks to a lifeguarded beach. If you like to play tennis or have young children, the 12th Street Park and playground are only 6 blocks away! This home will be an Avalon classic, and you will enjoy many memories for years to come with your family. Inquire now for specs and plans.
$2,999,000
2754 First Avalon, NJ 08202
- Type:
- Single Family
- Sq.Ft.:
- 3,039
- Status:
- Active
- Beds:
- 7
- Year built:
- 1955
- Baths:
- 3.10
- MLS#:
- 243049
ADDITIONAL INFORMATION
Welcome to 2754 First Ave. Centrally located just 2 blocks to the Beach and 1 block to the center of town on an over-sized 60â?? x 110â?? lot! Park the car and walk to everything Avalon has to offer. The home is 7 bedrooms 3.5 baths (3,039 sq.ft.) with a 14â?? x 31â?? saltwater, heated pool with mature trees around the rear property line for privacy. The entertainment room off the back of the home flows out to the 10â?? x 27â?? deck for outdoor entertaining and has an electric awning. Other upgrades include newer kitchen cabinets, granite counter tops, appliances, (2) A/C condenser units and new roof. Other features of the home are a traditional fireplace, outside shower, Jacuzzi bath and a workshop area. Sale of the home is contingent upon Seller finding suitable replacement property.
| The information being provided is for consumers personal, non-commercial use and may not be used for any purpose other than to identify prospective properties consumers may be interested in purchasing. Copyright 2024 Cape May MLS. All Rights Reserved. |
© BRIGHT, All Rights Reserved - The data relating to real estate for sale on this website appears in part through the BRIGHT Internet Data Exchange program, a voluntary cooperative exchange of property listing data between licensed real estate brokerage firms in which Xome Inc. participates, and is provided by BRIGHT through a licensing agreement. Some real estate firms do not participate in IDX and their listings do not appear on this website. Some properties listed with participating firms do not appear on this website at the request of the seller. The information provided by this website is for the personal, non-commercial use of consumers and may not be used for any purpose other than to identify prospective properties consumers may be interested in purchasing. Some properties which appear for sale on this website may no longer be available because they are under contract, have Closed or are no longer being offered for sale. Home sale information is not to be construed as an appraisal and may not be used as such for any purpose. BRIGHT MLS is a provider of home sale information and has compiled content from various sources. Some properties represented may not have actually sold due to reporting errors.
