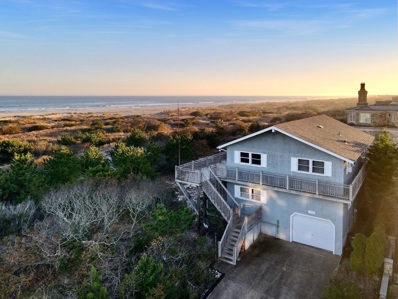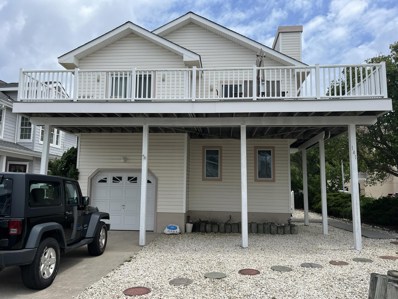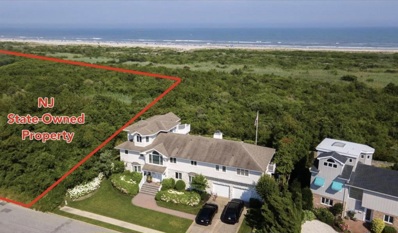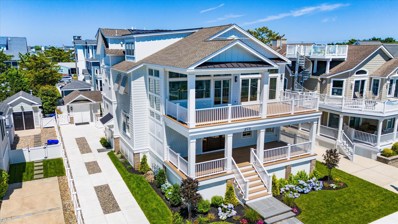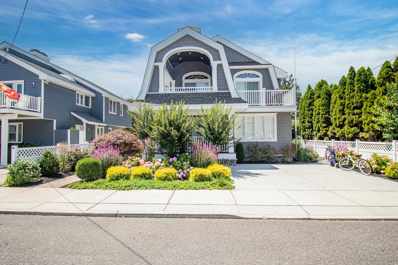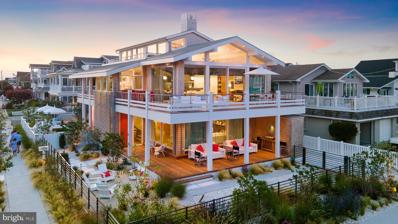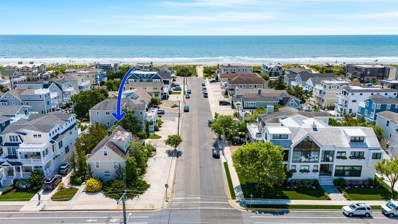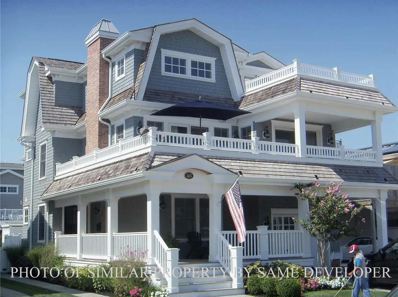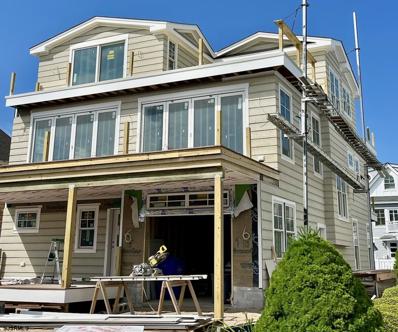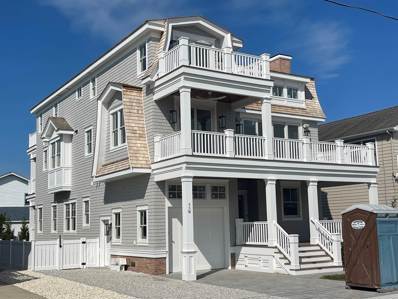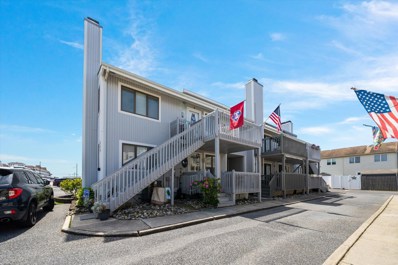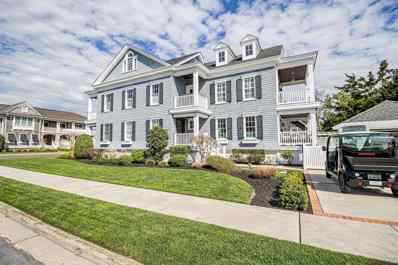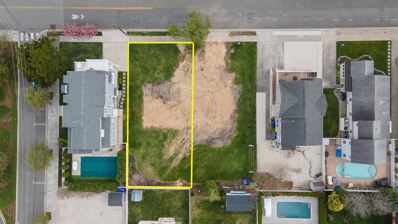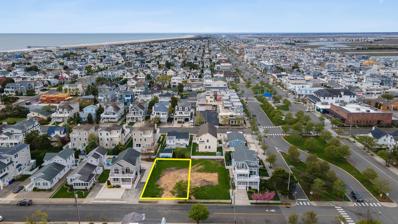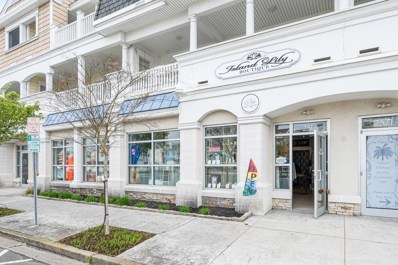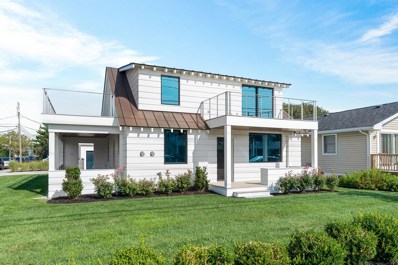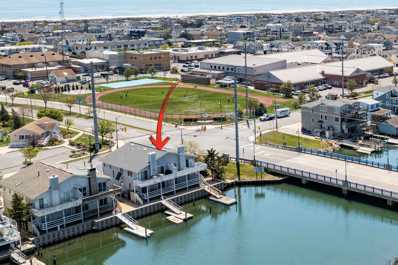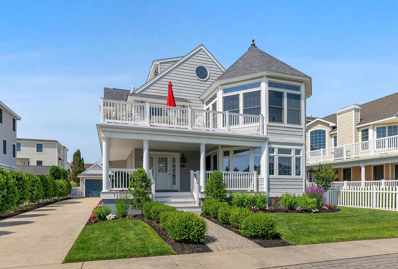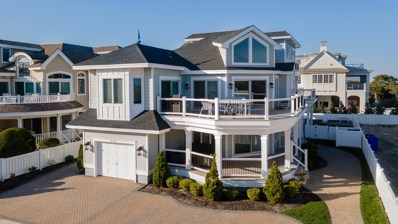Avalon NJ Homes for Rent
$9,750,000
150 64th Avalon, NJ 08202
ADDITIONAL INFORMATION
One-of-a-kind opportunity to purchase an Oceanfront property in the South End of Avalon which is situated closer to the Ocean than other adjacent oceanfront properties. This location gives spectacular, unobstructed views of the Ocean, Beach, and Dunes from all 3 sides of the property. These views will be enhanced greatly when a new 3 story oceanfront home is constructed on this site. This property is being sold as an Oceanfront Lot (demolition of existing home will be Buyerâ??s responsibility) located in the South end of Avalon which offers an excellent opportunity to build a new 3 story home with a maximum size of 4,713 square feet as shown on the Conceptual Plot Plan dated 10/18/23 in Associated Documents. The tax map in the Associated Documents shows the lot location which is highlighted in yellow. Lot size is 60â?? x 110â?? plus an additional 30â?? x 20â??. The tax map also shows location of the Dune Line Ordinance No. 442 is between lots 44.01- 87 and 46-89 which requires retention of the oceanfront deck and the East and South walls and meeting all the requirements of CAFRA BY RULE (which it does). Additional decks are permitted on the East, South and North sides of the home. As indicated on the tax map and in the pictures, you will see that there are unobstructed views on the North and South sides of the lot because of being 20â?? closer to the ocean than the adjacent oceanfront properties. The Buyer has 2 options: 1. Live in the existing home and build a new home in the future; or 2. Demolish the existing home after all required building conditions are satisfied and build a new home.
$2,925,000
141 8th Avalon, NJ 08202
- Type:
- Single Family
- Sq.Ft.:
- 2,540
- Status:
- Active
- Beds:
- 4
- Year built:
- 1993
- Baths:
- 3.00
- MLS#:
- 241963
ADDITIONAL INFORMATION
Just over 1 block to the ocean sits this beautifully maintained two story upside down single family home situated on a 50' x 110' lot boasting 4 bedrooms and 3 full bathrooms. Top (main floor) has a very large great room with a gas fireplace, kitchen, and dining area and a breakfast bar to boot. Off the living room and dining area you walk out a very large deck that is perfect for entertaining or just enjoying the Avalon weather. The first floor has a large family room / den that could be converted into another bedroom and bath. This gem has an attached garage to store your beach toys and car. the backyard is fenced in and there is room for you to install a pool if you want. This home has an excellent rental history so to use it for yourselves or as an investment.
$8,950,000
4209 Bayberry Avalon, NJ 08202
ADDITIONAL INFORMATION
Experience unparalleled privacy in one of Avalonâ??s most prestigious oceanfront locations, with breathtaking views of the ocean and pristine dunes. The adjacent property to the North is NJ state owned and will never be built on, which gives you tremendous privacy. Enjoy seashore living in this 6-bedroom, 5.5- bathroom, 2.5 story home located on Avalonâ??s exclusive Bayberry Drive and situated on a spacious 100â?? x 110â?? lot. This approximately 4219 square foot home features four heating and air conditioning systems, expansive living room with fireplace, Vermont marble, spacious bedrooms with ocean views, private decks and a luxurious heated swimming pool. What sets this home apart and makes it so unique is that, unlike most residences on Seven Mile Island, it is positioned with its back facing the ocean due to its location on a north-south street. Inside, you'll discover a smartly designed layout that features. two wings on either side of a soaring foyer and its inverted design layout ensures that the living spaces on the upper main floor offer the most breathtaking vistas. Adding to its distinctiveness, you and your guests can effortlessly step out of your bedrooms and onto the deck and pool area whenever you desire. The wing on the north side of the home comprises two bedrooms while the wing on the south side encompasses two bedrooms, a functional gym, and an ancillary room with additional storage. On the second level, you'll find the expansive living area, offering a seamless transition to outdoor living through three sets of sliding glass doors that lead to a spacious sundeck overlooking the pool area. Here, you can savor ocean views and a refreshing coastal breeze. The well-appointed kitchen boasts granite counters and top-of-the-line stainless steel appliances, including a Sub-Zero refrigerator, Viking dishwasher, Viking range, and a generous pantry. Additionally, the master bedroom suite on this level features a private sitting area with sliding glass doors that open to the second-floor deck with views of the pool, gardens and ocean. On the third floor, you will find the sixth bedroom. The vaulted great room on this level offers two seating areas and direct access to over 65 feet of oceanfront deck space, complete with a premium barbecue grill and a full exterior staircase leading to the pool deck and outdoor shower. Immerse yourself in leisurely beach days or unwind by the pool at this exquisite property. Ideally located close to local restaurants and shopping, this home epitomizes the essence of luxurious living
$5,389,000
273 52nd Avalon, NJ 08202
- Type:
- Single Family
- Sq.Ft.:
- 4,200
- Status:
- Active
- Beds:
- 6
- Year built:
- 2024
- Baths:
- 5.20
- MLS#:
- 241904
ADDITIONAL INFORMATION
Sellerâ??s Concession: Seller will cover the cost for all of Buyerâ??s Title Insurance, Title Closing Fees, & Mansion Tax expenses. Buyer will save more than $70,000 in closing costs as a result. Sellerâ??s concession is offered for any sale that closes by November 30, 2024. FURNISHED AND MOVE IN READY. This architectural showpiece and meticulously constructed home is a collaboration of the distinguished team of OSK Design Partners, BlueVista Properties and Coastal Modern Construction and offers a truly extraordinary coastal living experience. With 6 bedrooms, 5 full baths, 2 half baths, den with wet bar, multiple patios and decks, and elevator, this home provides extraordinary spaces and conveniences for family and friends to gather and create lasting memories. Stepping inside, you will be greeted by a soaring foyer featuring an abundance of natural light. The main level features a 2-story open-concept living area that seamlessly connects the living room, dining room and gourmet kitchen. The kitchen is a culinary enthusiast's dream with Viking appliances, Quartz countertops, custom cabinetry, a gracious center island and walk-in pantry. Escape to the primary bedroom suite located on its own private level and featuring a beautiful en-suite bathroom, generous walk-in closet with a second washer/dryer pair, and a private balcony to relax and enjoy sunset views over the bay. The remaining bedrooms are generous in size and natural light and feature en-suite bathrooms. Step outside to find additional inviting living spaces featuring a heated pool, spacious patio for lounging, cabana with wet bar, and a unique covered open air TV room with fireplace overlooking the pool. Located on a quiet street in highly sought-after Avalon, NJ, this home is a very short stroll from Avalonâ??s pristine beaches, local amenities and a public boat launching dock for jet skis, paddle boards and kayaks. This custom Avalon beach home is a rare find that perfectly combines elegance, comfort, and coastal charm. Don't miss your chance to own this extraordinary property and start living your beachside dream. Schedule a private tour today.
$3,795,000
178 37th Avalon, NJ 08202
- Type:
- Single Family
- Sq.Ft.:
- 2,561
- Status:
- Active
- Beds:
- 4
- Year built:
- 1989
- Baths:
- 3.10
- MLS#:
- 241896
ADDITIONAL INFORMATION
This extensively renovated, four bedroom and four-bathroom home sits in one the most sought-after sections of town, just 9 homes removed from a spectacular beach. Renovated over the course of the last few years, the exterior of this striking home features James Hardie shingle siding, lush landscaping, and a massive rear yard pool. The beautifully appointed interior offers multiple large entertaining spaces, all with access to covered decks, and luxurious appointments throughout the home. The first features three large bedrooms, two of which share a hall bathroom and one that contains an en-suite bathroom. The rear family room has a gorgeous wet bar, complete with inset cabinetry, a stone back splash and a beverage refrigerator. A 12â?? slider leads you to a covered, masonry porch that overlooks the rear yard pool and is outfit with a television. The custom pool is massive and built under the old pool rules, allowing for more swimming surface than would be provided today. The neighboring landscape enhances the privacy of this back yard oasis. Back inside and upstairs, you will find a grand great room with soaring two story ceilings over the kitchen, living and dining room. The kitchen features custom, inset cabinetry, stainless steel appliances and a massive center island. The living area is anchored by a stone fireplace with a reclaimed oak mantle and features plenty of seating for the entire family. Multiple sliders can be used to access the front deck, which offers a covered outdoor living area and an uncovered area outfit with a grill. The rear of the second floor is dedicated to the master suite, offering a private balcony overlooking the pool, a huge master bathroom and a walk-in closet. Perhaps best of all, this extremely sought-after location leaves you just nine homes from one of the best beaches in town, yet a short stroll into Avalonâ??s shopping and restaurant district. Donâ??t miss your opportunity own this uniquely beautiful home â?? schedule your showing today.
- Type:
- Other
- Sq.Ft.:
- 4,545
- Status:
- Active
- Beds:
- 6
- Year built:
- 2022
- Baths:
- 6.20
- MLS#:
- 241857
ADDITIONAL INFORMATION
Own one-eighth of this professionally managed, turnkey home. Just a block from the beach, Avalon is an elegant new construction home with a private pool, a cabana, two outdoor showers and covered decks. The ground level has three guest rooms with en suite bathrooms and a family room with a wet bar. The second-floor great room has vaulted ceilings, a wet bar and sliders to a wrap-around deck with ocean views. The adjoining chefâ??s kitchen includes Sub-Zero and Wolf appliances, quartz countertops and a waterfall island. The third floor has a seating area, flex space, and the primary bedroom and en suite bathroom with a two-sink vanity and an indoor shower, as well as a door to an outdoor shower. The home comes fully furnished and professionally decorated.
$6,499,000
271 70th Avalon, NJ 08202
ADDITIONAL INFORMATION
Brand new, custom, single-family home, located in the sought-after south end of Avalon, just steps from an incredible beach. This expansive property spans 4,620 sq. ft. on a 60X110 ft. lot, featuring 6 bedrooms, 7 bathrooms, and 2 powder rooms plus high-end appointments throughout the entire home. Strategically located just one cross street off the 70th Street beach path, the home offers sweeping ocean views from the second and third-floor decks, complemented by bay and sunset views due to its prime position overlooking a dead-end street towards the bay. The exterior is elegantly clad in Maibec Cedar shake with a standing seam metal accent roof. All exterior decks are finished off with IPE decking. Leading up to the front door, a large front deck will be finished in bluestone. Inside, the home features an extensive trim package with wainscoting, shiplap, and shadow boxing throughout. Villa Borghese aged French Oak hardwood flooring will run throughout the home. The first-floor layout includes 4 ensuite bedrooms, a laundry room, and a powder room accessible from both the sunken family room and the pool deck. A custom-milled white oak bunk room is finished with shiplap walls. The adjacent family room boasts an expansive wet bar, outfit with a copper hammered sink, beverage fridge, ice maker and cabinet storage with floating shelves in a marine lacquered finish. Outdoors, enjoy a luxurious pool with a hot tub, sundeck, cabana, and plenty of room for seating on this 60FT wide lot, an ideal retreat for relaxation after a beach day. Additionally, the detached garage offers convenient storage for beach and pool essentials. The intricate design of this home is felt while ascending to the 2nd floor, greeted by a grand kitchen and family room area, with a family room featuring vaulted ceilings adorned with encased beams and tongue-and-grove white washed ceiling. 9FT ceilings run throughout this entire floor, a unique feature not seen often in Avalon. The kitchen is centered around a large island with stone countertops, surrounded by premium cabinetry and a panel-ready appliance package including a 48-inch Wolf range, Subzero refrigerator, cove dishwasher, and Wolf microwave. Adjacent to the kitchen, the wet bar is equipped with Sub-Zero refrigerator drawers. A discreetly located butlerâ??s pantry includes additional Sub-Zero drawers and an ice maker, conveniently tucked away from the entertainment areas. Situated overlooking the pool and backyard, an expansive rear-covered deck makes for an incredible location to dine outdoors, while the front deck allows for breathtaking ocean and bay/sunset views. A dedicated office is located toward the front of the home on the second floor, with a 5th ensuite bedroom located across the hallway with an additional powder room. The third floor is completely dedicated to the master suite, which includes a separate workout room and a full ensuite bathroom featuring a steam shower and access to a private outdoor shower. A conveniently placed coffee bar and Sub-zero refrigerator drawers enhance the master suiteâ??s comfort. Access to the front deck is also found through a set of sliders, enhancing the incredible water views. The home is serviced by a 4-stop elevator providing access to all levels, and the residence will be sold professionally and tastefully furnished and decorated by Proximity Interiors, making this completely turnkey and ready for Summer 2025. Call today to schedule a private showing.
$10,795,000
5 W 32ND Street W Avalon, NJ 08202
- Type:
- Single Family
- Sq.Ft.:
- 3,800
- Status:
- Active
- Beds:
- 6
- Lot size:
- 0.15 Acres
- Year built:
- 2023
- Baths:
- 8.00
- MLS#:
- NJCM2003374
- Subdivision:
- None Available.
ADDITIONAL INFORMATION
You donât have to decide between a spectacular home or magnificent views â The Guard House has it all. Commonly described as nothing short of a masterpiece, this Eichler-like home is an impressive steel beam structure with massive floor to ceiling custom Wieland glass doors and Loewen Windows that blur the lines between nature and interior. The home has magnificent ocean views from every floor, including ground level. Lovingly dubbed âThe Guard Houseâ for its quintessential beach location, the home is a fascinating blend of mid-century modern and Australian coastal styles with minimalistic indigenous landscaping that pays homage to Palm Springs. The Social House Design, DL Miner, and Rose Randa/Asher Slaunwhite Architect teams have harmoniously created the most exciting new home on the island; it not only belongs here, it elevates âhere.â The owner thought of everything, plus some, in developing this unique six-bedroom, eight-bath home. From the first turn of the handle on the oversized happy orange front door, you know this is no average cookie cutter beach home. Concrete floors throughout the lower level are, quite literally, cool â as is the interior design. A one-of-a-kind floating open staircase with white oak tread allows a clear site to site line to the resort vibed backyard pool. The lower- level family room is surrounded by glass, so you feel simultaneously inside and out. A wonderful built-in bar and cozy reading/sleeping nook highlight this expansive space. There are three ensuite bedrooms downstairs, each more beautiful and unique than the next, as well as a huge galley style laundry room with double Electrolux washers and dryers and an extensive Henrybuilt organizational storage system. Upstairs the ceiling soars over the kitchen and living room. Massive windows and door from the masterpiece sea and sky laid out before you. Step into the art and onto the IPE deck that hugs both ocean sides of the house. The kitchen is an aesthetic and functional blend of high-quality walnut and white oak Henrybuilt cabinetry, WOW titles, double XO round ventilation hoods, Thermador Freedom induction cook top, double Miehle ovens, and large Sub-Zero fridge and freezers. The kitchen also features a coffee bar, baking station, and covered outdoor grill room. The second floor has two additional ensuite bedrooms, a powder room, and automation room. All baths feature floor-to-ceiling WOW tiles and floating sinks. The third floor is home to the spectacular primary bedroom overlooking the ocean, with a gas fireplace and decks with sweeping views of the ocean. The primary bath features terrazzo stone large format tile floors, Kalista tub, oversized shower with two rain shower heads, and an oversized double floating Henrybuilt vanity. Office space, custom built walk-in closet, and wrap around decks overlooking the ocean complete the third floor. The outdoors is a whole new season of The Guard House experience. Crushed clam shells and a Forever Lawn maintenance-free synthetic lawn set the foundation for the Palm Springs inspired minimalist exterior design that coordinates seamlessly with the interiors. Exterior features include a heated and lit saltwater pool with pure white smooth concrete coping, breeze block fencing, Loll modern Adirondack chairs surrounding a gas fire bowl, striped awning pool house, custom metal horizontal rail fencing, IPE porches wrapping the first level, Serena & Lily exterior furniture, double twin-sized hanging rope beds, and much, much more! Truly a must see for the oceanfront buyer with discerning style. A detailed home amenities list is in associated docs.
$4,495,000
1889 Avalon Avalon, NJ 08202
ADDITIONAL INFORMATION
PREMIER BEACH BLOCK LOCATION OFFERING AN OCEAN VIEW! This is THE lowest priced single-family beach block property in Avalon/Stone Harbor! AND...itâ??s not often that you can buy a corner lot in the beach block, let alone a large, â??cornerâ?? lot in a fantastic â??Park-n-Walkâ?? location such as 19th Street! Walk past just six homes, and youâ??re at the path that leads to an amazing beach! And - the lot is oriented â??facing the oceanâ??, therefore a new home on the site can offer direct ocean views as you sit in the Living Area, the Kitchen & Dining Area, and from the Master Bedroom! Being on the Northeast corner of the beach block, you get maximum air flow, as thereâ??s no home immediately next door to block those refreshing, prevailing Southerly summer breezes! The 60â?? x 110â?? lot size allows a larger home PLUS a large two-car garage, abundant deck space, and a very spacious rear yard with a large pool and ample entertaining area! This is a quiet residential neighborhood and itâ??s only a short walk into town, where youâ??ll find all sorts of shopping, restaurants and nightlife! This property is being sold in AS IS condition as a Building Site. Note that a new home built on this site will have an even better view because (a) it will sit-up considerably higher above the ground, thus allowing a clear view of the ocean over top of the dunes, and (b) the new home would be built closer to 19th Street, which enhances the view since youâ??ll be looking straight down the open street. Photos of completed homes are included to provide an idea of the type of home that can be built on a similar lot size and orientation. Access to the property may be granted only for purpose of observing the view.
$4,995,000
159 19th Avalon, NJ 08202
ADDITIONAL INFORMATION
Brand new 6 bedroom 5 bath home constructed by renowned Welsh Builders, the island's top builder. This amazing three story home will be ready for summer of 2025. There is limited time to make choices to customize the home to your liking. Located on 19th Street this location is arguably one of the best in the north end. A short 2 blocks to the beach and only two blocks to town makes this central location ideal. Park your car upon arrival and never need it again. Pictures are of a similar home. Don't miss your chance to own a piece of the greatest shore town there is!
$915,000
234 21st Avalon, NJ 08202
- Type:
- Condo
- Sq.Ft.:
- n/a
- Status:
- Active
- Beds:
- 2
- Year built:
- 1980
- Baths:
- 2.00
- MLS#:
- 241686
ADDITIONAL INFORMATION
Welcome to this amazing turnkey, renovated unit in the heart of Avalon! From contemporary design elements to chic finishes, every detail has been carefully curated to offer a stylish living experience. Absolutely, this unit offers an unbeatable combination of comfort, style, and location. Whether you're looking for a cozy retreat, a stylish abode, or a convenient spot close to everything, this property checks all the boxes. With 2 spacious bedrooms and 2 bathrooms, this property is designed for easy living and entertainment. Step inside to discover an inviting living space featuring new luxury vinyl plank flooring throughout, new fireplace wall with electric fireplace insert and mounted TV, New recessed lighting and pull-out couch that converts to a queen-size bed. The well-appointed kitchen is equipped with a new range and dishwasher. Enjoy meals in the cozy dining area, perfectly suited for intimate gatherings. The well-appointed guest bedroom boasts custom shelving, new lighting and ceiling fans and a custom shiplap wall. The hall/guest bathroom was completely renovated in 2023, ensuring modern amenities and style. In the ensuite bedroom, you'll find new recessed lighting, new built in cabinetry and new fireplace mantle with electric fireplace insert and mounted TV. The ensuite bathroom, also renovated in 2023, features luxurious Carrera marble tile and countertop. The indoor/outdoor living experience is enhanced by a 7â??x16â?? deck with lights and seating for entertaining. Additional features include: New HVAC installed in 2023, under deck storage with bypass doors for beach chairs, kayak, and paddleboards, all new interior solid doors and hardware, and bike storage rack in the parking lot. This unit offers a rare opportunity to own a property in Avalon for under one million, making it an exceptional find. The proximity to the business district adds convenience, with easy access to all your favorite shops and restaurants making it a perfect spot for convenience and lifestyle. Don't miss out on the opportunity to make this incredible home yours! Schedule a viewing today and see for yourself why this is the perfect place for you.
$5,745,000
285 58th Avalon, NJ 08202
- Type:
- Single Family
- Sq.Ft.:
- 4,200
- Status:
- Active
- Beds:
- 7
- Year built:
- 2024
- Baths:
- 6.20
- MLS#:
- 241682
ADDITIONAL INFORMATION
THIS BRAND NEW HOME OFFERS YOU "MORE"! Compare to others in its price range, (up to $8M+), and you'll find that this property offers a distinctive blend of more square footage, a larger lot, better views, and a shorter walk to a large, stable beach! Studio Blu Interiors has just completed furnishing the Great Room and the First Floor Family Room, so you can customize the bedrooms with what works best for your family and begin enjoying summer in Avalon! Designed by Blane Steinman architects and built on a large lot by Ryan Development Group, this gorgeous home offers a tranquil location, bay & sunset views and easy walking distance to wide, uncrowded beaches!! The First-Floor features three bedrooms, each with its own private bathroom, a Family Room, a Laundry Room and a Powder Room. The Family Room overlooks the pool and spans the width of the house. The adjacent wet bar offers cabinetry, a prep sink and a Sub-Zero beverage fridge. Sliding doors provide access to an exceptionally large deck with stairs connecting to the sprawling pool & patio area. A Powder Room and the Laundry Room are located on the rear corner of the home, which is convenient when returning from the beach or accessing the pool/patio area. At the top of the stairs on the Second Floor, youâ??re greeted by an expansive Great Room offering bay views and a towering cathedral ceiling. The Great Room is wrapped in glass to take advantage of the bay & sunset view and the refreshing breezes. When combined with the Southern exposure, youâ??ll love the bright, inviting atmosphere! Three sets of sliding doors provide access to the bay view deck and allow a refreshing breeze to flow through the home. There are two outdoor speakers on the deckâ?¦the perfect place to enjoy meals outdoors or simply relax with friends & family as you admire the sunset! The beautiful Kitchen features a spacious Center Island with seating, lots of storage space (plus a walk-in Pantry behind the Kitchen), a Sub-Zero refrigerator/freezer with panel that blends with the cabinetry, a paneled super quiet Cove Dishwasher, a Wolf six burner gas range with spigot above, and a Wolf under-counter microwave oven. In the rear portion of this Floor, there are 3 Bedrooms, 2 Full Bathrooms, and a Powder Room. One of the Bedrooms has its own private bathroom and the other two both have private access to the shared Bathroom. Two of the three bedrooms have access to the expansive deck that spans the rear of the house. The 3rd Floor is reserved for the Private Master Retreat! Youâ??ll enjoy the Birdâ??s Eye View of the bay & wetlands and mesmerizing sunsets from the bedroom and the generous size private deck. Thereâ??s also an adjacent office and a Laundry Closet! Youâ??ll find beautiful custom trim work throughout, built-in speakers in the entertaining areas, a 4-stop elevator and tons of storage underneath the house, with access provided on all sides! ACT NOW and begin making memoriesâ?¦opportunities such as this are few and far between!
$5,925,000
151 37th St Avalon Boro, NJ 08202
- Type:
- Single Family
- Sq.Ft.:
- n/a
- Status:
- Active
- Beds:
- 5
- Year built:
- 2024
- Baths:
- 6.00
- MLS#:
- 585648
ADDITIONAL INFORMATION
RARE FIND! This Stunning Seashore Retreat is only Nine Homes away from the most Pristine and Stable Beach in Avalon, with Ocean Views from the 3rd floor. The Three-Story Home offers a Luxurious Living Experienceâ?¦with Five Spacious Bedrooms and 5.5 Well-Appointed Bathrooms. The backyard Oasis features an Inground Pool for those Hot Summer Days & Warm Evenings plus a Spa. Multiple Mahogony Decks & Louver Railings. There is so much to see and enjoy in this 3800 sq foot home. It's an Ideal Retreat for anyone looking to enjoy the Coastal Lifestyle to the FULLEST!
$7,775,000
65 E 24th Avalon, NJ 08202
- Type:
- Single Family
- Sq.Ft.:
- 3,800
- Status:
- Active
- Beds:
- 6
- Year built:
- 2024
- Baths:
- 6.20
- MLS#:
- 241534
ADDITIONAL INFORMATION
THE ONLY NEW BEACH BLOCK HOME FOR SALE IN AVALON, AND THE LOWEST PRICED NEW BEACH BLOCK HOME IN AVALON /STONE HARBOR! Being just two homes removed from the beach path, TREAT YOURSELF to this amazing opportunity to own a gorgeous new home offering the mesmerizing sight & sound of the ocean from both the front & rear of the house! Highlights include: buried utility lines on this street, ocean views from the Living Area, Kitchen, and Dining Area, views from 4 of 6 decks and from the 3rd floor Bedrooms, each Bedroom has its own private bathroom, 6 Full Bathrooms, 2 Powder Rooms, a spacious Family Room overlooking the sparkling heated pool, huge decks on the front & rear of the home (6 decks total â?? 2 on each level), impressive 8 foot tall sliding doors, a 4-stop elevator, a large Techo-Bloc parking pad, driveway and walkways and a garage with convenient side door entrance. The home will also feature appointments such as: cedar shake siding & roof, mahogany decks, beautiful white oak flooring, a substantial trim package lending an upscale vibe, custom tile in each bathroom, and Wolf and SubZero appliances. The 1st Floor features two bedrooms, two full bathrooms, a Powder Room & Laundry Room (each with convenient access to/from the pool), a Family Room w/wet bar overlooking the pool, raised spa and patio area, and a garage for ample storage. The 2nd Floor entertaining space is massive and beaming with natural light due to the extensive use of glass! Built-in speakers will set the mood as you play your favorite tunes! The Chef's kitchen features tons of counter space, a walk-in Pantry, top-notch appliances, and a large center island. Thereâ??s a towering cathedral ceiling above the Living Room, a gas fireplace and sliding doors leading to the street-side deck. The deck faces the refreshing, prevailing summer breeze and is large enough to accommodate multiple seating areas and a grill with a natural gas hookup. The rear of the 2nd Floor features another Powder Room, 2 Bedrooms with their own private bathroom, and a deck overlooking the rear yard. The 3rd Floor offers two Private Suites, each with an ocean view & private deck! Thereâ??s also a 2nd washer/dryer! And as they say: LOCATION, LOCATION, LOCATIONâ?¦this location affords convenient access to so many attractive destinations including: being a stoneâ??s toss to the beach path, a short 3 block walk to the heart of Avalonâ??s Business District, the Public Bayfront Dock at 23rd Street (for gorgeous sunsets, swimming, fishing & crabbing), the Avalon Library at 32nd Street, the boardwalk, which spans along the ocean about half a mile â?? itâ??s the perfect setting for a relaxing walk or invigorating run! Also, at 30th Street and the beach, youâ??ll find Avalonâ??s Surfside Park & playground. Make this home your foundation of many happy memories! Scheduled for completion in the Fall. Photos show a completed comparable home. Contact us today for Floor Plans and additional information!
$5,195,000
188 34th Avalon, NJ 08202
- Type:
- Single Family
- Sq.Ft.:
- 3,864
- Status:
- Active
- Beds:
- 6
- Year built:
- 2024
- Baths:
- 5.20
- MLS#:
- 241507
ADDITIONAL INFORMATION
JUST COMPLETED IN NOVEMBER 2024! This brand-new 3,800+ square foot home is ideally situated on a large 60â??x110â?? corner lot, just two blocks from some of the widest, pristine beaches on the Island, and only a short walk to Public Recreation and town! Creatively designed by Blane Steinman Architect, built by the Ryan Development Group, and tastefully appointed by Studio Blu Interiors, this beautiful & distinctive property offers an inviting floor plan with First Class touches inside and out! Highlights include: bay & sunset views, high ceilings throughout, a towering cathedral ceiling above the entire Great Room, the entire 3rd Floor being reserved for the Master Suite, 7 decks allowing your choice of sun or shade, quartz countertops, an impressive custom bunk room, extra-wide beautiful hardwood flooring throughout, beautiful custom tile, a spacious â??Chefâ??s Kitchenâ?? with a Wolf Range, a paneled SubZero refrigerator and a paneled Cove dishwasher, a 1st floor Family Room, an Elevator, 5 off-street parking spaces, abundant exterior storage, and durable, maintenance-free Hardishake fiber cement siding. The siding offers the classic look of natural cedar, however, itâ??s a maintenance-free, much more durable weather-proof alternative. The First Floor features 3 Bedrooms (2 are private suites), 2.5 Bathrooms, a Family Room and a Laundry Room. The Family Room features an impressive 9 foot tall coffered ceiling and a wet bar, and it overlooks the sun-filled pool/patio/cabana area. The wet bar features plenty of cabinet and counter space, a beverage fridge, a Scotsman icemaker and a sink. The Laundry Room features convenient access to the side yard & pool, cabinetry & shelving, a sink and two on-demand hot water heaters. The 2nd Floor features the impressive Great Room, 2 Bedrooms, and 2.5 bathrooms. Each bedroom has its own private bathroom, private deck and a walk-in closet. The South Bedroom has a private sundeck overlooking the pool/patio area, and the North Bedroom offers a bay view deck and twin sinks in its Bathroom. The 3rd Floor is reserved for the Master Retreat. Highlights include: a bay & sunset view from the bedroom, a high ceiling, a bench seat w/storage below, a huge walk-in closet and two private decks; one to enjoy morning & afternoon sun, and the other to enjoy the bay & sunset view! The Master Bath features marble flooring, a private water closet, twin sinks and a large beautifully tiled shower with a bench seat. And as they say, LOCATION, LOCATION, LOCATIONâ?¦this location affords you, your family & friends convenient access to so many attractive destinations including: Avalonâ??s Business District, amazing beaches, the Public Bayfront Dock at 33rd Street (for gorgeous sunsets, fishing & crabbing), the Avalon Library at 32nd Street, and the boardwalk at 32nd and the beach, which spans along the ocean about half a mile to 21st Street â?? itâ??s the perfect setting for a relaxing walk or invigorating run! Also, at 30th Street and the beach, youâ??ll find Avalonâ??s Surfside Park, restrooms, ice cream, food, and a playground. For the recreation-minded, at 32nd Street and 39th Street you will find Public recreational facilities including a track, exercise stations, basketball & tennis courts and a playground! Make this home your foundation of many happy memories! Contact us today for Floor Plans and additional information!
$1,180,000
280 79th Avalon, NJ 08202
- Type:
- Condo
- Sq.Ft.:
- 1,086
- Status:
- Active
- Beds:
- 3
- Year built:
- 1981
- Baths:
- 2.00
- MLS#:
- 241527
ADDITIONAL INFORMATION
Price Improved! Beautiful Beachside Retreat in Avalon! Welcome to your dream coastal oasis just steps away from the pristine beaches of Avalon. This 3-bedroom, 2-bathroom, top floor unit has been recently updated, boasting brand new floors throughout for a modern and luxurious feel. The open concept living area allows you to entertain from your cozy private deck, with retractable awning to the dining area, where you can enjoy a meal with the family, to your large open kitchen, which has additional counter seating. Right off the kitchen is your own washer/dryer and down the hall are 3 bedrooms -2 of which share a full bathroom. The east side corner bedroom even has a peak of the ocean/ beach. The large master bedroom with King size bed, offers its own private bathroom! This fantastic â??Park-n-Walkâ?? location is just steps to the beach path, and close to the Recreation Area and fantastic restaurants & beach bars! And as a special treat to end your day, you can enjoy gorgeous sunsets from the bayside promenade under 2 blocks away! The Recreation Area nearby is a great place for family & friends to enjoy tons of activities, where your imagination is the limitâ?¦from: tennis, pickleball, basketball, baseball/softball, football, lacrosse, soccer, fitness classes, a playground and more. A few other features are Assigned parking, bike racks, and outdoor shower. Experience the perfect blend of comfort and style in this beachside haven. Reach out today to schedule a tour!
$4,599,000
554 22nd Avalon, NJ 08202
ADDITIONAL INFORMATION
OPEN HOUSE, SATURDAY, OCTOBER 12th 1PM-3PM - COME SEE THE BEAUTIFUL BAY VIEWS!! Experience coastal luxury at this stunning Avalon Bayfront property! Featuring 6 Bedrooms and 3.5 Bathrooms this upside down home offers the perfect combination of waterfront living and tranquility located in a low density area of the island. Inside, the home is elegantly decorated with beach-inspired decor, creating a relaxing and inviting atmosphere. Whether youâ??re lounging in the spacious living room or hosting a gathering in the fully equipped open concept kitchen and entertaining space, youâ??ll feel right at home in this coastal oasis. The third floor master bedroom situated on the bay offers exceptional waterfront views. Start your morning breathing in the fresh salt air from your third floor master balcony. Enjoy direct access to all Bayfront activities from your own private dock! Keep your boat and jet skis in pristine condition and out of the salt water with your boat lift and jet ski slips. Easy launch for a day full of fun on the bay! Enjoy breathtaking sunsets from any of the 3 back decks/balconies offering plenty of seating and lounging. There is a full size awning on the 2nd floor deck and a side awning on the first floor deck for shade and added comfort. Relax with friends and family and take a dip in the hot tub on a cool night. Thereâ??s plenty of parking with an indoor garage, off street newer paver driveway parking as well as on street parking. Located minutes from downtown restaurants, shopping, nightlife and the beach! Donâ??t miss out on the opportunity to own this stunning Avalon Bayfront home!
$5,195,000
12 E 17th Avalon, NJ 08202
ADDITIONAL INFORMATION
Corner BEACH BLOCK home on a fabulous north end street with underground utilities, offering easy access to the beach and town. Stately, comfortable, convenient and charming describe this wonderful three story home designed by Mark Asher, architect and masterfully built by Matt Pappas of Brandywine Developers. The wonderful curb appeal draws you into an inviting entrance foyer which leads to two bedrooms, each with private, ensuite bath and direct access to a large, covered porch. A cozy family room with custom built ins and full size fridge has a covered porch overlooking the in ground, heated swimming pool with outdoor tv and roll down shutter. The pool area has a beautiful privacy screen, wood decking and a dedicated pool bath. The first floor laundry room has custom built ins, granite tops and a convenient exit door to make easy access from the beach or pool. There is a convenient powder room on the first floor. Second floor great room has beautiful, coffered ceilings, living area with fireplace, expansive dining area and kitchen with contrasting painted, custom cabinets, stone tops, wood top center island and high-end appliances. Great room has a comfortable flow to a large, covered porch. There is a uniquely designed gentlemanâ??s bar and pantry with access to a private grill deck and a second floor powder room. The ownerâ??s designed a fabulous, second floor master suite with vaulted ceilings, walk in closet, ensuite bath and private sun deck. Third floor has two additional bedrooms, each with ensuite bath. Other custom features include extensive trim detail, ample built ins, site finished oak flooring, distributed audio, cedar shake exterior siding, attractive shutters, mature landscaping, irrigated flower window boxes, alarm, detached storage and ample parking. Home is sold fully furnished per inventory list.
$2,599,500
178 19th Avalon, NJ 08202
ADDITIONAL INFORMATION
Prime Avalon location! Build your dream beach home on this vacant 50'x110' lot, just steps from the shore and Avalon's renowned restaurants. Architectural plans featuring a sun-drenched pool are included - turn your dream into reality faster! Don't miss this rare opportunity! ***The lot next door is also available, totaling a 100'x110' lot, if combined***
$2,699,500
168 19th Avalon, NJ 08202
ADDITIONAL INFORMATION
Prime Avalon location! Build your dream beach home on this vacant 50x110 lot, just steps from the shore and Avalon's renowned restaurants. Architectural plans featuring a sun-drenched pool are included - turn your dream into reality faster! Don't miss this rare opportunity! ***The Lot next door is also available, totaling a 100x110 lot, if combined***
$769,900
2513 Dune Avalon, NJ 08202
- Type:
- Retail
- Sq.Ft.:
- n/a
- Status:
- Active
- Beds:
- n/a
- Lot size:
- 0.02 Acres
- Year built:
- 2006
- Baths:
- MLS#:
- 241142
ADDITIONAL INFORMATION
Discover unparalleled retail opportunity at the heart of downtown Avalon with this prime storefront now available for purchase! Located within the prestigious Oceanside at Dune complex, Unit 2513 offers an ideal setting for your next Avalon boutique. Nestled within a well-established building boasting five retail spaces and upscale condominiums above, this unit enjoys a steady flow of both vehicular and pedestrian traffic throughout the day. Convenient public parking is readily accessible right in front of the building, supplemented by two exclusive off-street parking spaces included with the unit. The spacious interior provides ample room for creative merchandising, while the exterior offers prominent signage space to effectively showcase your business to passersby. With quarterly condo fees of $1300.00 and water/sewer fees of $163.00, this investment promises both prime location and practical amenities for your entrepreneurial ventures.
$3,299,000
2988 1st Avalon, NJ 08202
ADDITIONAL INFORMATION
Amazing bespoke property in the heart of Avalon. This property has been completely renovated with many custom and unique features. Property is a first floor and second floor duplex with covered decks, custom pool, and cabana. First floor is a two bedroom, one bathroom, kitchen, and living room. Second floor has its own private entrance with two bedrooms, one bathroom, kitchen, and living room. Exterior is sided with white Azek and never needs to be painted with minimal maintenance. One of the most unique features is the copper roof that is hand-tooled and will turn patina blue-green over time with 100 year life. Special black anodized aluminum Marvin windows that are mostly awning operation and black anodized aluminum Marvin exterior doors. The house has been fully insulated for full-year enjoyment and provides sound barrier from exterior noise as well. Upgraded kitchens on both floors, with new microwave (both floors), new stacked washer/dryer (first floor), and new water heaters (both floors). Upgraded outdoor shower with copper shower pan, Azek lined. Custom stainless steel cable rail system at deck perimeters and powder coated aluminum-slat railing systems installed on wester (pool-side) deck. All the interior doors are frosted glass with stainless steel hardware. The upgraded bathrooms (both floors) are done with tiled stalls (bathtub stall on first floor, standing shower on second floor) and new glass enclosures (both floors). The underside of all decks are finished with a Knotwood-brand product which is a wood grained-aluminum product, engineered to provide the visual warmth of wood with the maintenance-free durability of aluminum. New HVAC systems (both floors and independent systems). New vapor barrier in crawlspace. New water-resistant flooring throughout both floors. Exterior sound system provided within ceiling of western (pool side) deck and southern deck (30th street side). Pool was installed by Garden Greenhouse and has travertine marble patio stone (also installed in cabana for flooring). The pool is also equipped with special effect lighting for night-time enjoyment. Cabana bar facilities inside provided with Azek cabinetry, soapstone countertop, Subzero beverage center, and wash sink (cold water only with food disposal). Outdoor fire pit (gas fed) with colored, mirrored glass for effect. Full irrigation system for lawn surfacing watering and drip hose for all planting beds.
$2,199,000
2934 Ocean Avalon, NJ 08202
- Type:
- Townhouse
- Sq.Ft.:
- 2,112
- Status:
- Active
- Beds:
- 5
- Year built:
- 1984
- Baths:
- 3.10
- MLS#:
- 240885
ADDITIONAL INFORMATION
Welcome to 2934 Ocean Drive, a stunning bay-front residence in the heart of Avalon, NJ. This elegant and modern home offers a luxurious retreat with breathtaking sunset views and convenient bay-front living. Spanning across 5 bedrooms and 3 bathrooms, this oversized residence boasts spacious living areas and high-end finishes throughout. As you step inside, you're greeted by an abundance of natural light and a seamless flow between the living, dining, and kitchen areas as well as a wide deck to enjoy the Sunsets! For those with a love for the outdoors, the property offers private outdoor space and 2 boat slips on the floating dock, providing direct bay access for water enthusiasts. Additionally, the home is pet-friendly, making it the perfect retreat for all members of the family. Conveniently located in the heart of town, this residence is within walking distance to an array of shopping, dining, and entertainment options, allowing for a vibrant and dynamic lifestyle. Don't miss the opportunity to experience the epitome of bay-front luxury living at 2934 Ocean Drive, Embrace the tranquility of the bay, revel in the captivating sunset views, and indulge in the convenience of a prime location. Experience the best of Avalon living in this exceptional residence!
$6,250,000
140 77th Avalon, NJ 08202
- Type:
- Single Family
- Sq.Ft.:
- 3,887
- Status:
- Active
- Beds:
- 5
- Year built:
- 1998
- Baths:
- 4.10
- MLS#:
- 240854
ADDITIONAL INFORMATION
South Avalonâ??3rd home from beach. Fantastic views of Ocean, Beach and Dunes. Enjoy seashore living in this attractive, well-maintained, beautiful, 3,887 sq. ft., 5 bedroom, 4 1/2 bath, 3 story home. Other features include: First floor open relaxation area off entrance foyer with light hardwood flooring, first floor family room with wet bar and tile flooring. Spacious second floor open floor plan with large kitchen area, breakfast nook, and access to family room and front deck. Master bedroom suite entire third floor with private deck, bathroom, and 2 walk-in closets. Three family rooms, spacious and open kitchen and dining area with hardwood flooring, wall-to-wall carpeting throughout, gas fireplace, 1 car detached garage, heated swimming pool. Many updates including interior repainted, floors refinished, and new furniture. Can build a new 4,620 square foot home, if desired.
$6,995,000
135 77th Avalon, NJ 08202
- Type:
- Single Family
- Sq.Ft.:
- 4,301
- Status:
- Active
- Beds:
- 6
- Year built:
- 2000
- Baths:
- 5.10
- MLS#:
- 240853
ADDITIONAL INFORMATION
Located 2nd from the Beach in the South End of Avalon, this magnificent 6 bedroom, 5 1/2 bath, 4,300 sq. ft. home is uniquely situated closer to the Beach than the other homes located 2nd from the beach in the south end of Avalon because of the location of the Dune Line which results in fabulous views from the rear of the property which because of the Dune Line Restriction has remained unobstructed and will almost certainly remain unobstructed due to the ownership of all lands East of the Dune Line being owned by the Borough. Other features include: Third floor Master Bedroom Suite with walk-in closet, private bathroom, private deck with beautiful Ocean & Beach views, gas fireplace, microwave, refrigerator and much more. Two-zone heat and air conditioning, ceiling fans with lighting and recessed lighting throughout home, tile floors in foyer and all bathrooms, wall-to-wall carpeting in bedrooms and family room, cathedral ceilings in foyer, living room, dining room and kitchen, beautiful 3 story spiral stairwell, wood flooring in living room and 2nd floor hallway. Heated swimming pool. Pavers to front entrance & driveway and 1 car attached garage. Many updates including interior repainted, floors refinished, and new furniture. Can build a new 4,620 square foot home, if desired. Exterior renovated with new siding and decks.
| The information being provided is for consumers personal, non-commercial use and may not be used for any purpose other than to identify prospective properties consumers may be interested in purchasing. Copyright 2024 Cape May MLS. All Rights Reserved. |
© BRIGHT, All Rights Reserved - The data relating to real estate for sale on this website appears in part through the BRIGHT Internet Data Exchange program, a voluntary cooperative exchange of property listing data between licensed real estate brokerage firms in which Xome Inc. participates, and is provided by BRIGHT through a licensing agreement. Some real estate firms do not participate in IDX and their listings do not appear on this website. Some properties listed with participating firms do not appear on this website at the request of the seller. The information provided by this website is for the personal, non-commercial use of consumers and may not be used for any purpose other than to identify prospective properties consumers may be interested in purchasing. Some properties which appear for sale on this website may no longer be available because they are under contract, have Closed or are no longer being offered for sale. Home sale information is not to be construed as an appraisal and may not be used as such for any purpose. BRIGHT MLS is a provider of home sale information and has compiled content from various sources. Some properties represented may not have actually sold due to reporting errors.

The data relating to real estate for sale on this web site comes in part from the Broker Reciprocity Program of the South Jersey Shore Regional Multiple Listing Service. Real Estate listings held by brokerage firms other than Xome are marked with the Broker Reciprocity logo or the Broker Reciprocity thumbnail logo (a little black house) and detailed information about them includes the name of the listing brokers. The broker providing these data believes them to be correct, but advises interested parties to confirm them before relying on them in a purchase decision. Copyright 2024 South Jersey Shore Regional Multiple Listing Service. All rights reserved.
Avalon Real Estate
The median home value in Avalon, NJ is $2,397,600. This is higher than the county median home value of $613,600. The national median home value is $338,100. The average price of homes sold in Avalon, NJ is $2,397,600. Approximately 12.57% of Avalon homes are owned, compared to 0.41% rented, while 87.02% are vacant. Avalon real estate listings include condos, townhomes, and single family homes for sale. Commercial properties are also available. If you see a property you’re interested in, contact a Avalon real estate agent to arrange a tour today!
Avalon, New Jersey 08202 has a population of 1,404. Avalon 08202 is less family-centric than the surrounding county with 9.85% of the households containing married families with children. The county average for households married with children is 25.39%.
The median household income in Avalon, New Jersey 08202 is $141,964. The median household income for the surrounding county is $76,237 compared to the national median of $69,021. The median age of people living in Avalon 08202 is 65.7 years.
Avalon Weather
The average high temperature in July is 85.1 degrees, with an average low temperature in January of 23.7 degrees. The average rainfall is approximately 44.6 inches per year, with 14.9 inches of snow per year.
