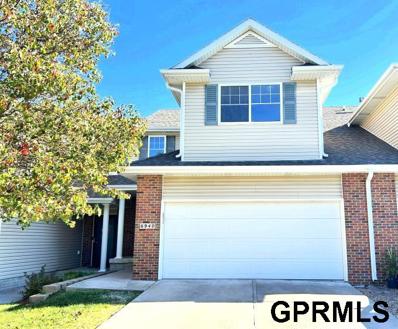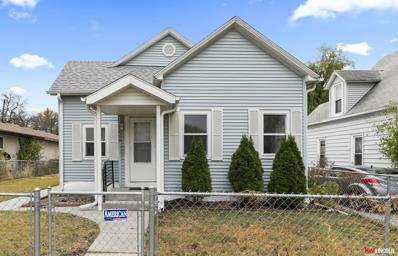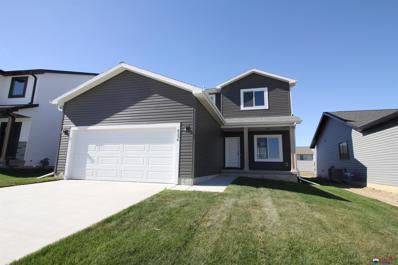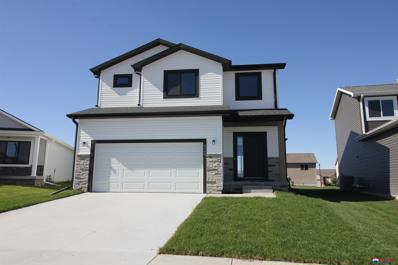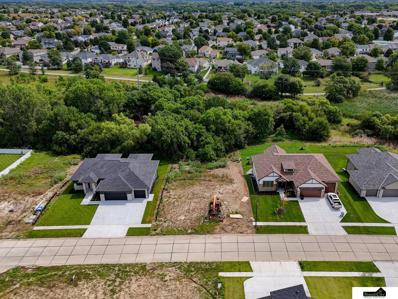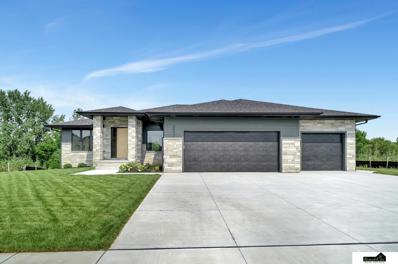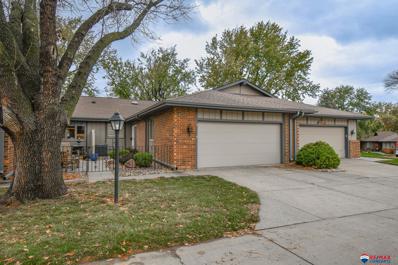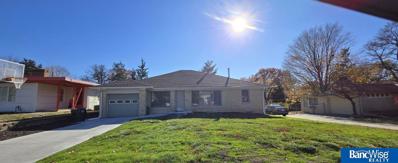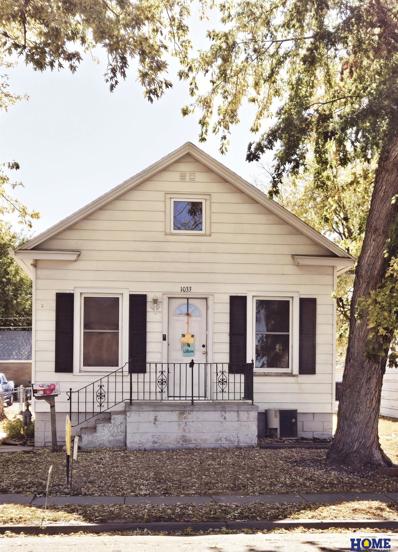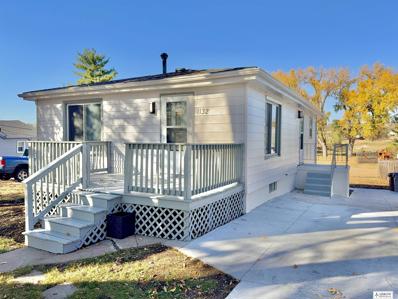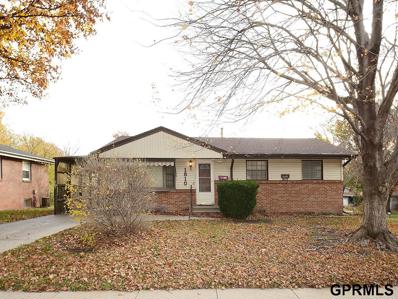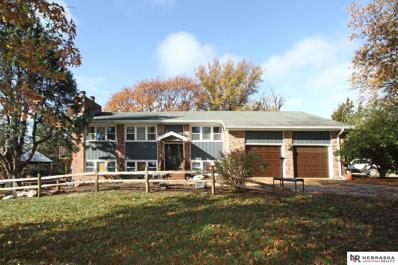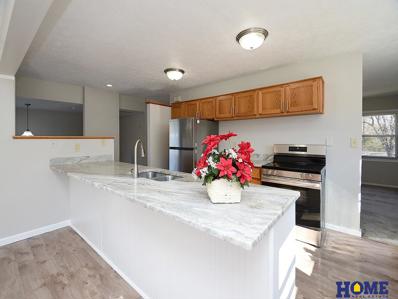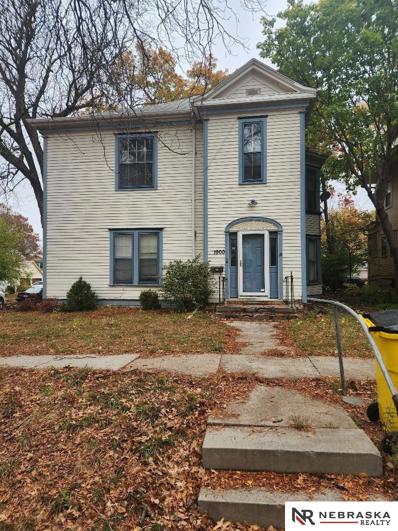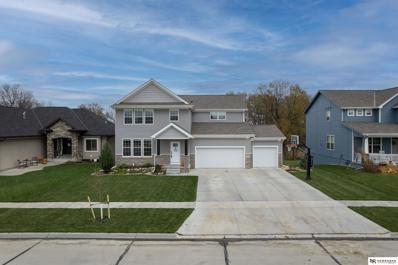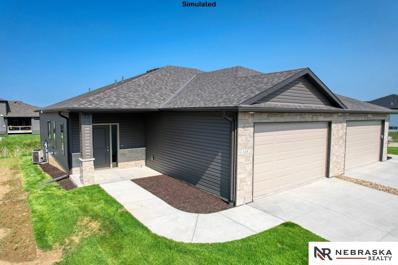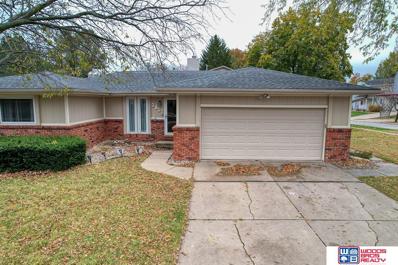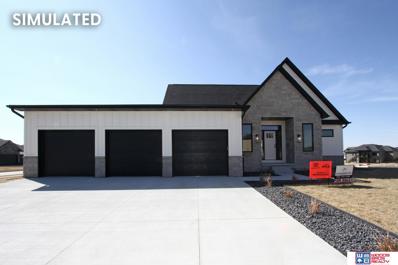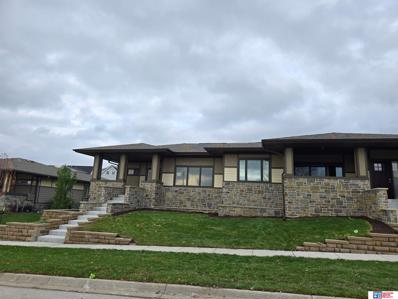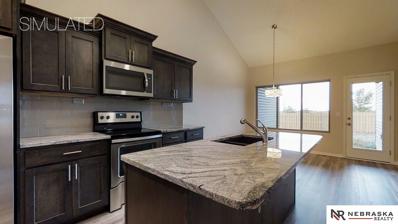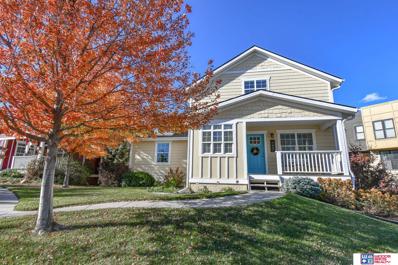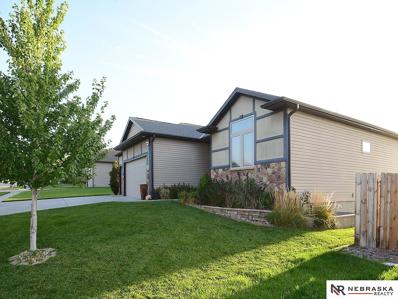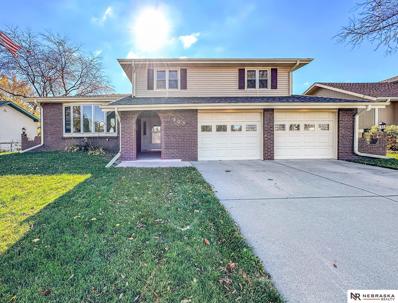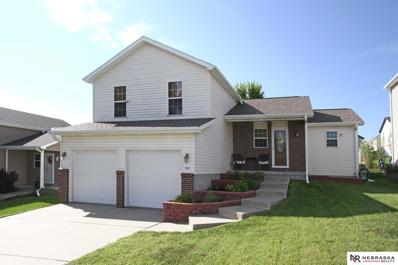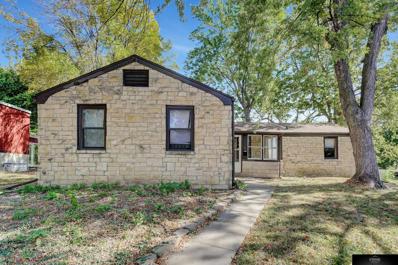Lincoln NE Homes for Rent
$272,500
6940 Naples Drive Lincoln, NE 68526
- Type:
- Townhouse
- Sq.Ft.:
- 1,739
- Status:
- Active
- Beds:
- 3
- Lot size:
- 0.06 Acres
- Year built:
- 2004
- Baths:
- 3.00
- MLS#:
- 22428287
- Subdivision:
- Allegrini
ADDITIONAL INFORMATION
Experience carefree living in this recently remodeled Southeast Lincoln townhouse! Welcome to this beautifully remodeled 3 bed, 3 bath townhome, where your HOA covers lawn/sprinklers, snow removal, garbage service, and common areas. This home boasts an open floor plan and spacious spacious bedrooms and has quick access to NE Parkway and retailers like Wal-Mart, Sam's Club, Mendards and other local shops and restaurants. A great blend of convenience and comfort. make this remodeled gem your new home!
$199,700
1459 Sumner Street Lincoln, NE 68502
- Type:
- Single Family
- Sq.Ft.:
- 1,096
- Status:
- Active
- Beds:
- 3
- Lot size:
- 0.15 Acres
- Year built:
- 1900
- Baths:
- 1.00
- MLS#:
- 22428270
- Subdivision:
- Original Plat - Low
ADDITIONAL INFORMATION
Nestled in the Near South neighborhood, this charming 3-bedroom, 1-bath home beautifully combines classic appeal with modern updates. The main floor features fresh paint, new flooring, a welcoming living room, formal dining area, and a stylish kitchen with stone countertops, a fresh backsplash, and stainless steel appliances. Two comfortable bedrooms, main-floor laundry, and an updated, spacious bathroom complete the level. Upstairs, discover the third bedroom with ample closet and storage space. Outside, enjoy a large fenced-in yard and a two-stall garage with convenient alley access. Donâ??t miss the chance to make this home yoursâ??schedule your showing today!
- Type:
- Single Family
- Sq.Ft.:
- 1,612
- Status:
- Active
- Beds:
- 3
- Lot size:
- 0.12 Acres
- Year built:
- 2024
- Baths:
- 3.00
- MLS#:
- 22428263
- Subdivision:
- Woodside Village / Hub Hall Heights
ADDITIONAL INFORMATION
The Remington Homes Dakota floorplan is a three-bedroom, three-bathroom two-story plan with over 1,600 square-feet. This home is newly finished, and includes hard-surface countertops, painted trim/two-panel doors, and painted cabinets throughout the home. The home has an extra-deep garage and sod/underground sprinklers. An unfinished basement leaves room to personalize to your own wants, or ask the builder about finishing it before you close. Set up a time to chat about the details of this home today!
- Type:
- Single Family
- Sq.Ft.:
- 1,862
- Status:
- Active
- Beds:
- 3
- Lot size:
- 0.14 Acres
- Year built:
- 2024
- Baths:
- 3.00
- MLS#:
- 22428262
- Subdivision:
- Ashley Heights
ADDITIONAL INFORMATION
The Remington Homes Breckenridge floorplan is a three-bedroom, three-bathroom two-story plan with nearly 1,900 square-feet. This home is currently under construction, but priced to include hard-surface countertops, backsplash, and pendant lighting in the kitchen, and painted trim/two-panel doors throughout the home. It's also priced to include LVP throughout the main floor, including in the living room. The home is planned to have sod and underground sprinklers. An unfinished basement leaves room to personalize to your own wants, or ask the builder about finishing it now! Set up a time to chat about the details of this home today!
$205,000
6510 S 90th Street Lincoln, NE 68526
- Type:
- Land
- Sq.Ft.:
- n/a
- Status:
- Active
- Beds:
- n/a
- Lot size:
- 0.25 Acres
- Baths:
- MLS#:
- 22428245
- Subdivision:
- Boulder Ridge
ADDITIONAL INFORMATION
Non-builder attached lot in Boulder Ridge! One of the last opportunities to build on 90th St backing to trees.
$950,000
6500 S 90th Street Lincoln, NE 68526
- Type:
- Single Family
- Sq.Ft.:
- 3,733
- Status:
- Active
- Beds:
- 5
- Lot size:
- 0.25 Acres
- Year built:
- 2023
- Baths:
- 4.00
- MLS#:
- 22428244
- Subdivision:
- Boulder Ridge
ADDITIONAL INFORMATION
Fantastic brand new Boulder Ridge walk-out ranch available now! Come take a look at one of the last new homes in the development backing to a peaceful treeline. Top of the line finishes and design from top to bottom. Large main floor with nearly 2200 feet, 5 total bedrooms plus an office with glass french doors. Hidden room behind your luxury wet bar! Wood floors, tiled showers, lockers in your primary suite, rain head shower, and check out that closet! Epoxy floors in the garage and your very own PUTTING GREEN to sharpen your short game after a long day. Don't miss out on this one, call today!
- Type:
- Townhouse
- Sq.Ft.:
- 2,485
- Status:
- Active
- Beds:
- 2
- Lot size:
- 0.07 Acres
- Year built:
- 1974
- Baths:
- 3.00
- MLS#:
- 22428291
- Subdivision:
- Wellington Greens
ADDITIONAL INFORMATION
Wonderful 2 bedroom, 3 bath ranch-style townhome in the desirable Wellington Greens neighborhood. The eat-in kitchen was updated with lovely off-white cabinetry with glazing detail, Quartz countertops & tile backsplash, metal hood, spacious center island with abundant storage, under cabinet lighting & soft close drawers. Lots of recessed can lighting throughout the home. Engineered wood flooring extends throughout most of the main floor. Brick surround gas log lit fireplace. Access to partially covered deck from the living room. Oversized primary bedroom with professional closet system and private 3/4/bath. Part of the 2nd bedroom closet has been converted into a main level laundry area complete with front load washer & dryer. A second laundry room with washer/dryer located in the finished basement. Large family room, N/C 3rd bedroom and 3/4 bath complete the basement. Enclosed breezeway connects the 2 stall garage to the home. New Trane HVAC in 2023; water heater 2022.
$349,900
4245 B Street Lincoln, NE 68510
- Type:
- Single Family
- Sq.Ft.:
- 2,720
- Status:
- Active
- Beds:
- 3
- Lot size:
- 0.18 Acres
- Year built:
- 1952
- Baths:
- 3.00
- MLS#:
- 22428210
- Subdivision:
- 40th & A
ADDITIONAL INFORMATION
Don't judge this home from the front picture, it has a huge addition on the backside of the home and features 1920 sq feet on the main level alone. This 3 bedroom 3 bathroom ranch style home has a very nice and open floor plan that is sure to impress anyone who steps inside. Some great recent upgrades to the property are a water softener, reverse osmosis system, new front patio, newly poured driveway, heated workshop, newly constructed shed with concrete flooring, new patio, large deck with lighting, and that is just the outside! Inside you will find tons of amazing updates as well including a large full sized whirlpool bathtub, new flooring, updated and open concept kitchen, some of the windows have been replaced with renewal by Anderson windows with transferable lifetime warranty, lots of lighting, wood burning fireplace, and not to mention a partially finished basement! This home boasts a fantistic central location just blocks from schools, gas stations, hospital, churchs and more!
- Type:
- Single Family
- Sq.Ft.:
- 1,186
- Status:
- Active
- Beds:
- 2
- Lot size:
- 0.11 Acres
- Year built:
- 1916
- Baths:
- 3.00
- MLS#:
- 22428191
- Subdivision:
- North Bottoms
ADDITIONAL INFORMATION
Check out the kitchen in this 2+1 Bedroom, 3 Bathroom home located near UNL and Downtown Lincoln! The first floor features an open floor plan with gorgeous wood floors, newer stainless steel kitchen appliances, bedroom, bathroom with dual sinks and tiled shower. The second floor is one huge bedroom and a half bathroom. The finished basement includes a BIG Non-Conforming Bedroom and Bathroom including another tiled shower. New High Efficiency Furnace and Water Heater in 2017. Most windows were replaced in 2018. Other amenities include fenced backyard, patio, detached 1 stall garage with newer garage door and off-street parking by the alley. All appliances including washer and dryer stay! Call today for more information or to schedule your private tour!
$239,900
1132 Knox Street Lincoln, NE 68521
- Type:
- Single Family
- Sq.Ft.:
- 1,488
- Status:
- Active
- Beds:
- 4
- Lot size:
- 0.14 Acres
- Year built:
- 1961
- Baths:
- 2.00
- MLS#:
- 22428189
- Subdivision:
- Belmont
ADDITIONAL INFORMATION
Discover this beautifully remodeled 4-bedroom, 2-bathroom gem, a rare find with a walkout basement backing directly onto a serene park. Every inch of this home has been meticulously updated, offering a modern yet welcoming feel. Enjoy the luxury of a brand-new driveway and a spacious patio perfect for entertaining or relaxing in the tranquil outdoor setting. Fresh paint inside and out breathes new life into the space, complemented by all-new flooring, kitchen and bathroom remodels and so much more. With its thoughtful updates and picturesque views, this home seamlessly blends comfort and style in a truly unique setting.
$175,000
1810 N 63rd Street Lincoln, NE 68505
- Type:
- Single Family
- Sq.Ft.:
- 1,450
- Status:
- Active
- Beds:
- 3
- Lot size:
- 0.14 Acres
- Year built:
- 1960
- Baths:
- 2.00
- MLS#:
- 22428318
- Subdivision:
- BETHANY
ADDITIONAL INFORMATION
This lovingly cared for ranch style home sits on a large west facing corner lot with endless potential! The freshly painted main level features wood floors in all 3 bedrooms and main living room, offering a clean slate for your personal touches. The basement includes a 4th non-conforming bedroom that has daylight windows and a closet. Enjoy the newer low maintenance deck, along with peace of mind from the recently updated water heater, HVAC/AC. With room to invest in updates, this home provides the perfect opportunity to customize and bring it to your preferred finish quality.
- Type:
- Single Family
- Sq.Ft.:
- 3,238
- Status:
- Active
- Beds:
- 4
- Lot size:
- 5.02 Acres
- Year built:
- 1971
- Baths:
- 3.00
- MLS#:
- 22428326
- Subdivision:
- N/A
ADDITIONAL INFORMATION
Welcome home to this island oasis on the plains! This gorgeous acreage has a Margaritaville vibe that you are just going to LOVE! Nestled into 5 acres outside of the Lincoln city limits, this property has NO RESTRICTIONS. This home boasts a beautiful, semi-in-ground 15x30' pool, poured & stamped patio & new cedar deck. Tiki Hut is FABULOUS & comes complete w/fireplace, grill, bar space & TV. This stunning home is spacious w/4 BRs, 2 BAs & 2 stall garage. Lovely open kitchen has been remodeled, has tons of cabinet & pantry space, pot filler, copper hood & SS appliances. Wait til you see the gorgeous bamboo floors! Downstairs highlights include another full kitchen, primary en suite & family rm big enough for a pool table. Updates include newer HVAC, high impact roof, newer pool from Supreme Pool & Spa w/warranty, & some newer windows. Fun party bus with A/C stays w/property & can be used for Husker tailgating or as a pool house. Land is vast & features a beautiful & timeless windmill.
$239,900
5311 W Vance Road Lincoln, NE 68524
- Type:
- Single Family
- Sq.Ft.:
- 1,795
- Status:
- Active
- Beds:
- 4
- Lot size:
- 0.23 Acres
- Year built:
- 1957
- Baths:
- 2.00
- MLS#:
- 22428207
- Subdivision:
- Arnold Heights
ADDITIONAL INFORMATION
Enjoy Christmas in your new home! Move-in ready, low maintenance 4-bedroom ranch near NW High School. Beautiful large windows for natural light throughout the house. Newly renovated interior is great for entertaining; kitchen has granite countertops and new stainless appliances, is open to dining room, and adjacent spacious living room. One bedroom on main floor and 3/4 bath. Lower level has three more daylight bedrooms, full bathroom and large laundry/utility. Brick and vinyl exterior with huge, fenced yard, extra parking pad next to attached garage, mostly vinyl windows for easy cleaning. This is one to see for yourself!
$167,000
1900 Euclid Avenue Lincoln, NE 68502
- Type:
- Duplex
- Sq.Ft.:
- 2,799
- Status:
- Active
- Beds:
- 4
- Lot size:
- 0.15 Acres
- Year built:
- 1900
- Baths:
- 2.00
- MLS#:
- 22428176
- Subdivision:
- Huff
ADDITIONAL INFORMATION
2 story duplex 2 bedrooms in each unit. all appliances included. 2 car garage fenced yard New furnace and ac
$544,000
3208 N 95th Street Lincoln, NE 68507
- Type:
- Single Family
- Sq.Ft.:
- 3,845
- Status:
- Active
- Beds:
- 4
- Lot size:
- 0.25 Acres
- Year built:
- 2018
- Baths:
- 4.00
- MLS#:
- 22428175
- Subdivision:
- Prairie Village North
ADDITIONAL INFORMATION
This private oasis 4+1 BR, 4-BA is designed for comfort & luxury. The main level boasts an open flr plan w/beautiful wood flooring, The family rm features high ceilings, a gas fireplace & mantle for your TV. Updated kitchen w/storage, gas stove, big island & quartz countertops all w/an open concept flowing into the formal dining & living rooms ideal for entertaining. Off of the kitchen you'll find a brand new composite 16x10 deck w/steps down to the pool. Roomy walk-in pantry & separate mud rm off the 3 car oversized garage w/built in shelving & a 220 line for an EV. Upstairs-4 BRs & laundry rm w/storage. Very Large Primary has enough room for your own sitting area or office, a walk-in closet with window, his & hers sinks, tiled shower & tub. 3/4 BRs have walk-in closets. The walk-out bsmt offers a 5th non-conforming BR/office w/a walk-in closet & bath featuring a relaxing whirlpool walk-in tub w/ heated floors.
Open House:
Sunday, 12/1 1:00-2:30PM
- Type:
- Townhouse
- Sq.Ft.:
- 2,173
- Status:
- Active
- Beds:
- 3
- Lot size:
- 0.14 Acres
- Year built:
- 2024
- Baths:
- 3.00
- MLS#:
- 22428173
- Subdivision:
- Stone Bridge Creek
ADDITIONAL INFORMATION
This townhome is COMPLETE! Introducing Stone Bridge Creek Luxury Townhomes, by Smetter Homes! This gorgeous 3-bedroom, 3-bath ranch-style floor plan offers a finished basement, spacious primary suite, convenient first-floor laundry and zero entry from the garage. Emphasizing quality inside and out, the townhomes feature maintenance-free natural stone and vinyl exterior, along with additional sound-proofing between units and an energy-efficient all-electric heat pump. Inside, the elegance continues with beautiful QUARTZ countertops throughout, complemented by recessed lighting, soft-close kitchen cabinetry, charming white subway tile backsplash and stainless steel Whirlpool appliances (including refrigerator). Take advantage of the opportunity to own a luxurious townhome in Stone Bridge Creek, where you can also enjoy the bonus of allowed fences. Schedule your private showing today! *Photos simulated*
$330,000
2801 Drake Street Lincoln, NE 68516
- Type:
- Single Family
- Sq.Ft.:
- 2,348
- Status:
- Active
- Beds:
- 3
- Lot size:
- 0.21 Acres
- Year built:
- 1980
- Baths:
- 3.00
- MLS#:
- 22428157
- Subdivision:
- Sevenoaks/Southern Hills
ADDITIONAL INFORMATION
Welcome to this charming 3 bedroom, 3 bath ranch located on a spacious corner lot in southwest Lincoln. This home features a bright and open kitchen, dining, and living area with beautiful wood burning fireplace - perfect for entertaining. The large primary suite offers a private retreat with its own en suite bath and walk-in closet. Two additional bedrooms and a full bath complete the main floor. Enjoy the expansive basement, complete with two non-conforming rooms, a 3/4 bath, a wet bar, and tons of storage. Don't miss the chance to make this versatile and inviting home your own. Call/text to schedule your private showing!
- Type:
- Single Family
- Sq.Ft.:
- 3,212
- Status:
- Active
- Beds:
- 4
- Lot size:
- 0.3 Acres
- Baths:
- 3.00
- MLS#:
- 22428152
- Subdivision:
- Jensen View
ADDITIONAL INFORMATION
The newly designed ranch by JD Builders Inc. features more than 3,200 finished sq.ft. with 4 bedrooms, 3 bathrooms and 3 stall garage. Space on main level is efficiently maximized by open kitchen/living/dining concept and 10â??coffered ceilings in great room. The kitchen boasts center island with breakfast bar, granite countertops with tile backsplash, birch cabinets with crown molding, stainless steel appliances and pantry. Master suite offers coffered ceiling, double sink vanity, a soaker tub, a tile shower and walk-in closet. The laundry room is conveniently located on the main level. The spacious walk-out finished basement has huge rec room with a wet-bar, two additional bedrooms and full bathroom. Other features included 26 x 10 Covered Deck, full Sod, UGS, sump pump and garage door opener. House is located in new residential development Jensen View Estates.
$490,000
800 Aster Road Lincoln, NE 68521
- Type:
- Townhouse
- Sq.Ft.:
- 1,521
- Status:
- Active
- Beds:
- 2
- Lot size:
- 0.16 Acres
- Year built:
- 2024
- Baths:
- 2.00
- MLS#:
- 22428134
- Subdivision:
- Fallbrook
ADDITIONAL INFORMATION
Come enjoy all the perks of living in Fallbrook from this new maintenance free townhome! Situated on a south facing lot you can enjoy the sunsets and views from your covered porches. Take one of the over 11 miles of walking trails in the neighborhood downtown for dinner or to do some shopping. This home is a 5 minute drive to the Haymarket! 2 bedrooms and 2 baths and the laundry are on the main level for convenience. High end finishes from the exterior in, this home will feature a light gray stone exterior, quartz counter tops, luxury vinyl plank flooring and much more. Purchase early and choose your finishes!
Open House:
Sunday, 12/1 1:00-2:30PM
- Type:
- Townhouse
- Sq.Ft.:
- 2,173
- Status:
- Active
- Beds:
- 3
- Lot size:
- 0.14 Acres
- Year built:
- 2024
- Baths:
- 3.00
- MLS#:
- 22428124
- Subdivision:
- Stone Bridge Creek
ADDITIONAL INFORMATION
Walkout ranch, backs to trees! (The open house address is 1951 Battista). Introducing Stone Bridge Creek Luxury Townhomes, by Smetter Homes! This gorgeous 3-bedroom, 3-bath ranch-style floor plan offers a finished basement, spacious primary suite, convenient first-floor laundry and zero entry from the garage. Emphasizing quality inside & out, the townhomes feature maintenance-free natural stone and vinyl exterior, along with additional sound-proofing between units and an energy-efficient all-electric heat pump. Inside, the elegance continues with beautiful granite countertops throughout, complemented by recessed lighting, soft-close kitchen cabinetry, charming white subway tile backsplash and stainless steel Whirlpool appliances (including refrigerator). Take advantage of the opportunity to own a luxurious townhome in Stone Bridge Creek, where you can also enjoy the bonus of allowed fences. Schedule your private showing today! *Photos simulated*
- Type:
- Single Family
- Sq.Ft.:
- 1,292
- Status:
- Active
- Beds:
- 2
- Lot size:
- 0.1 Acres
- Year built:
- 2013
- Baths:
- 2.00
- MLS#:
- 22428093
- Subdivision:
- Village Gardens Urban
ADDITIONAL INFORMATION
Welcome to this cozy, cute, cottage styled 1 1/2 story in popular Village Gardens. The inviting charm greets you immediately as you reach the porch where the thought of easy living starts to consume you. As you are welcomed in, you will be pleasantly surprised with its open concept along with the vaulted ceilings and a view of the loft area upstairs. A main floor primary and laundry allows for easy one floor living. This home is full of upgrades that you will notice the minute you walk in the door. These include a farm house sink, custom light fixtures, blinds and upgraded carpet. This meticulously cared for home offers additional amenities including granite counter tops, tiled back splash, hardwood floors, a window seat, and a dining nook with built-in seating. The lifestyle at Village Gardens encourages relaxing strolls and front porch conversations with neighbors and friends. Schedule your appointment TODAY!
$499,900
1314 N 95th Street Lincoln, NE 68505
- Type:
- Single Family
- Sq.Ft.:
- 2,959
- Status:
- Active
- Beds:
- 4
- Lot size:
- 0.2 Acres
- Year built:
- 2012
- Baths:
- 3.00
- MLS#:
- 22428072
- Subdivision:
- Waterford Estates
ADDITIONAL INFORMATION
Come see why on this 4-bedroom walkout ranch home in Waterford Estates is move-in ready! Energy Efficient heat pump backed up by a 95% efficient furnace as well as 2x6 exterior outside walls for great R-value. Walk-in closets in most of the bedrooms with an awesome one in the primary bedroom! Granite countertops throughout this gem! 9-foot ceilings on 1st floor and basement! Adjustable lighting in kitchen and great room area sets mood for the open combination. Lighted stairwell going into the finished basement leading to the huge family room with a custom built wet bar for your entertainment pleasure! Whirlpool tub, tiled shower, with sequestered areas for privacy in the Primary Bath. Family room, great room, and primary bedroom wired for Surround-Sound! So many features to list! Call for your private showing today to be "Wowed" by what you find!
Open House:
Sunday, 12/1 11:30-12:30PM
- Type:
- Single Family
- Sq.Ft.:
- 2,182
- Status:
- Active
- Beds:
- 4
- Lot size:
- 0.22 Acres
- Year built:
- 1981
- Baths:
- 3.00
- MLS#:
- 22428178
- Subdivision:
- Highland North
ADDITIONAL INFORMATION
We are thrilled to present this beautiful 4-bedroom,2.5 bath home, ideally located just across the street from Fredstrom Elementary School and Highlands Park. Perfect for families, this home offers both convenience and community right at your doorstep. Step inside and discover an inviting layout featuring a stunning primary bathroom that serves as a luxurious treat. The main level includes a convenient wet bar, ideal for entertaining or enjoying a cozy night in. Step outside to a charming common area in the backyard providing a great space for relaxation and outdoor activities. Don't miss the opportunity to own a fantastic property in a sought after neighborhood. Schedule your showing today!
- Type:
- Single Family
- Sq.Ft.:
- 2,837
- Status:
- Active
- Beds:
- 3
- Lot size:
- 0.17 Acres
- Year built:
- 2007
- Baths:
- 3.00
- MLS#:
- 22428172
- Subdivision:
- ASHLEY HEIGHTS
ADDITIONAL INFORMATION
Welcome to this spacious 3-bedroom, 3-bathroom multi-level home in a thriving neighborhood, perfectly located near top-rated schools, parks, dining, and all that Lincoln has to offer. The open floor plan allows each level to be adapted to suit your needs, offering endless possibilities for functionality and style. Start your mornings on the charming front porch, and enjoy hosting gatherings in the large privacy-fenced backyard, complete with a deck, expansive concrete patio, and room for the best BBQs on the block. The large, powered storage shed is ideal for a she-shed or man cave. Sellers are providing a 1-year AHS home warranty, and the home has been inspected and repairs doneâ??move-in ready for peace of mind. At just $328K, this home is an incredible value! Don't miss out!
$230,000
350 S 38 Street Lincoln, NE 68510
- Type:
- Multi-Family
- Sq.Ft.:
- n/a
- Status:
- Active
- Beds:
- n/a
- Year built:
- 1947
- Baths:
- MLS#:
- 22428062
- Subdivision:
- Central - CVDU
ADDITIONAL INFORMATION
This character filled limestone duplex, built in 1947 is a fantastic investment opportunity. Each side of this well maintained duplex has 2 bedrooms, 1 bathroom and convenient off street parking. There's an enclosed porch on the back of the property that's shared between residences. It overlooks the large, fully fenced backyard. With washer/dryer hookups for each unit in the basement and a strong rental income of $1250 for each side, this property is a GEM for investors looking for a deal. Dont miss out on a character rich duplex in a desirable area- schedule your viewing today!

The data is subject to change or updating at any time without prior notice. The information was provided by members of The Great Plains REALTORS® Multiple Listing Service, Inc. Internet Data Exchange and is copyrighted. Any printout of the information on this website must retain this copyright notice. The data is deemed to be reliable but no warranties of any kind, express or implied, are given. The information has been provided for the non-commercial, personal use of consumers for the sole purpose of identifying prospective properties the consumer may be interested in purchasing. The listing broker representing the seller is identified on each listing. Copyright 2024 GPRMLS. All rights reserved.
Lincoln Real Estate
The median home value in Lincoln, NE is $292,000. This is higher than the county median home value of $270,300. The national median home value is $338,100. The average price of homes sold in Lincoln, NE is $292,000. Approximately 53.72% of Lincoln homes are owned, compared to 41.27% rented, while 5.01% are vacant. Lincoln real estate listings include condos, townhomes, and single family homes for sale. Commercial properties are also available. If you see a property you’re interested in, contact a Lincoln real estate agent to arrange a tour today!
Lincoln, Nebraska has a population of 289,136. Lincoln is less family-centric than the surrounding county with 32.98% of the households containing married families with children. The county average for households married with children is 33.23%.
The median household income in Lincoln, Nebraska is $62,566. The median household income for the surrounding county is $65,086 compared to the national median of $69,021. The median age of people living in Lincoln is 33 years.
Lincoln Weather
The average high temperature in July is 88.5 degrees, with an average low temperature in January of 13.5 degrees. The average rainfall is approximately 30.9 inches per year, with 25.6 inches of snow per year.
