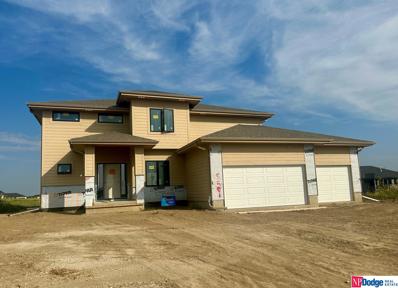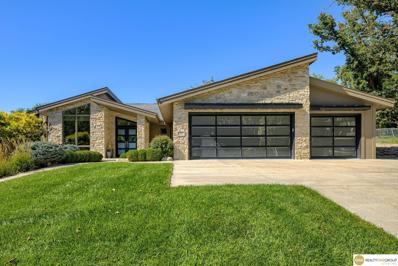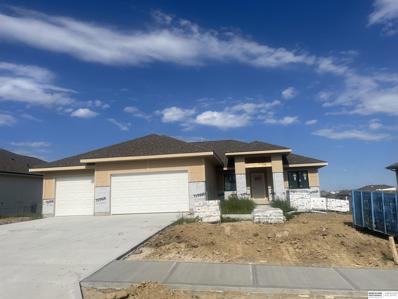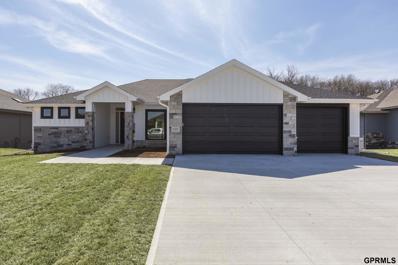Elkhorn NE Homes for Rent
$388,900
6707 S 210 Avenue Elkhorn, NE 68022
- Type:
- Single Family
- Sq.Ft.:
- 1,533
- Status:
- Active
- Beds:
- 3
- Lot size:
- 0.25 Acres
- Year built:
- 2025
- Baths:
- 2.00
- MLS#:
- 22423468
- Subdivision:
- HARRISON 210
ADDITIONAL INFORMATION
Welcome to The Concord by Celebrity Homes. Split bedroom Ranch Design that offers 3 bedrooms on the main floor (2 on one side, 1 on the other)â?¦privacy for the Ownerâ??s Suite. The Concord Design offers a surprisingly roomy main floor Gathering Room leading into an Eat-In Island Kitchen and Dining Area. Plenty of room in the lower level for a Rec Room, another Bedroom, and even another ¾ Bath! Ownerâ??s Suite is appointed with a walk-in closet, ¾ Privacy Bath Design with a Dual Vanity. Features of this 3 Bedroom, 2 Bath Home Include: 2 Car Garage with a Garage Door Opener, Refrigerator, Washer/Dryer Package, Quartz Countertops, Luxury Vinyl Panel Flooring (LVP) Package, Sprinkler System, Extended 2-10 Warranty Program, 3/4 Bath Rough-In, Professionally Installed Blinds, and thatâ??s just the start! (Pictures of Model Home) Price may reflect promotional discounts, if applicable
$356,400
21109 Adams Street Elkhorn, NE 68022
- Type:
- Single Family
- Sq.Ft.:
- 1,849
- Status:
- Active
- Beds:
- 3
- Lot size:
- 0.25 Acres
- Year built:
- 2025
- Baths:
- 3.00
- MLS#:
- 22423467
- Subdivision:
- HARRISON 210
ADDITIONAL INFORMATION
The Del Ray by Celebrity Homes. Volume ceilings welcome you to this truly Spacious Design. Once on the main floor, an Eat-In Island Kitchen with Dining Area is perfect for any growing family. A short step away will lead to a spacious Gathering Room that is sure to impress with itsâ?? Electric Linear Fireplace. Need even more space to entertain or just relax, what about finishing the lower level as an additional feature? Ownerâ??s Suite is appointed with a walk-in closet, ¾ Bath with a Dual Vanity. Features of this 3 Bedroom, 2 Bath Home Include: 2 Car Garage with a Garage Door Opener, Refrigerator, Washer/Dryer Package, Quartz Countertops, Luxury Vinyl Panel Flooring (LVP) Package, Sprinkler System, Extended 2-10 Warranty Program, ½ Bath Rough-In, Professionally Installed Blinds, and thatâ??s just the start! (Pictures of Model Home) Price may reflect promotional discounts, if applicable
$356,900
21205 Adams Street Elkhorn, NE 68022
- Type:
- Single Family
- Sq.Ft.:
- 1,849
- Status:
- Active
- Beds:
- 3
- Lot size:
- 0.25 Acres
- Year built:
- 2025
- Baths:
- 3.00
- MLS#:
- 22423463
- Subdivision:
- HARRISON 210
ADDITIONAL INFORMATION
The Del Ray by Celebrity Homes. Volume ceilings welcome you to this truly Spacious Design. Once on the main floor, an Eat-In Island Kitchen with Dining Area is perfect for any growing family. A short step away will lead to a spacious Gathering Room that is sure to impress with itsâ?? Electric Linear Fireplace. Need even more space to entertain or just relax, what about finishing the lower level as an additional feature? Ownerâ??s Suite is appointed with a walk-in closet, ¾ Bath with a Dual Vanity. Features of this 3 Bedroom, 2 Bath Home Include: 2 Car Garage with a Garage Door Opener, Refrigerator, Washer/Dryer Package, Quartz Countertops, Luxury Vinyl Panel Flooring (LVP) Package, Sprinkler System, Extended 2-10 Warranty Program, ½ Bath Rough-In, Professionally Installed Blinds, and thatâ??s just the start! (Pictures of Model Home) Price may reflect promotional discounts, if applicable
- Type:
- Single Family
- Sq.Ft.:
- 3,767
- Status:
- Active
- Beds:
- 5
- Lot size:
- 0.25 Acres
- Year built:
- 2024
- Baths:
- 3.00
- MLS#:
- 22423240
- Subdivision:
- Vistancia/Calarosa
ADDITIONAL INFORMATION
Meet Charlie from Hildy Homes. Charlie stands out in a crowd. With 3,767 finished square feet, he has a sensible soul and always has your back. He offers an open floor plan with a large great room, dining area and kitchen with a huge hidden pantry that makes this home perfect for entertaining. If you feel more like a night in, he offers a spa-like master bath with a walk in tiled shower and soaking tub. He also has all of the things you love about a Hildy Home like Pella windows, quartz countertops, engineered hardwood flooring, stainless steel appliances, custom built cabinets, shiplap, a covered deck and a 3 CAR insulated GARAGE. Charlie is located on a WALKOUT lot with NO DIRECT REAR NEIGHBORS, and a finished basement including a wet bar and fireplace. Charlie may be the man of your dreamsâ?¦ AMA. ESTIMATED COMPLETION DATE: DECEMBER 23, 2024.
- Type:
- Single Family
- Sq.Ft.:
- 3,235
- Status:
- Active
- Beds:
- 5
- Lot size:
- 0.26 Acres
- Year built:
- 2024
- Baths:
- 3.00
- MLS#:
- 22423156
- Subdivision:
- Vistancia/Calarosa
ADDITIONAL INFORMATION
Showcase Homes offering a beautiful split plan ranch on corner lot! Generous upgrades & modern finishes throughout. Beautiful great room w/ linear fireplace, shiplap wall, & built-in cabinets that make a big statement. Gorgeous kitchen w/ Custom cabinets & shelving & 36" gas cooktop, soft close drawers & doors, wood cabinet hood, large island w/ quartz countertops, & huge walk-in pantry w/ coffee bar. Private primary suite tucked away from the main part of the home & other beds. Primary bedroom large closet connects to laundry room. Awesome finished basement w/ large rec area w/ 2nd fireplace, wet bar, tabletop island, 2 beds w/ walk-in closets, 3/4 bath, & large storage room. The house is a real showstopper! Will be complete 11/19/24. Photos of a same floorplan but different home. List agent has equity.
- Type:
- Single Family
- Sq.Ft.:
- 2,185
- Status:
- Active
- Beds:
- 4
- Lot size:
- 0.3 Acres
- Year built:
- 2024
- Baths:
- 3.00
- MLS#:
- 22423134
- Subdivision:
- Calarosa
ADDITIONAL INFORMATION
Trademark Homes "Eastridge" 2-Story floor plan in the popular Elkhorn neighborhood of Calarosa. This beautiful 4 bedroom, 3 bathroom, 3 car garage home is loaded with amazing finishes and features. The open and inviting floor plan has a spacious eat-in kitchen open to the dinette & livingroom plus a hidden walk-in panty. 2nd floor laundry for your convenience and so much more. The home sits on a large west facing flat lot. Close to schools, parks, shopping, and entertainment. Expected completion date to be Jan/Feb 2025.
$1,300,000
21854 Hillandale Road Elkhorn, NE 68022
- Type:
- Single Family
- Sq.Ft.:
- 4,432
- Status:
- Active
- Beds:
- 4
- Lot size:
- 0.56 Acres
- Year built:
- 2012
- Baths:
- 4.00
- MLS#:
- 22423123
- Subdivision:
- Skyline Oaks
ADDITIONAL INFORMATION
Fabulous contemporary walkout ranch in Skyline Oaks! Sitting high above the Elkhorn River just off Skyline Drive, this meticulously designed estate is loaded with top-of-the-line features throughout. The grand entry is flanked on both sides by inlaid stone accents, and opens to the expansive living room with vaulted beamed ceiling, linear fireplace with built-ins, and a full wall of windows. Gourmet kitchen features massive 11' island, wine bar, full suite of Jenn-Air appliances, and large walk-in pantry with secondary refrigerator. Primary suite features spa-like bath with heated flooring, beautiful walk-in shower, and spacious closet connected to laundry room. Large lower level features wine cellar with custom iron & glass curved door, cork flooring, and temp/humidity control. Covered patio with powered screens provides some of the best views in the entire city. Way too many features to note here; contact listing agent for full list.
Open House:
Thursday, 1/9 12:00-4:00PM
- Type:
- Single Family
- Sq.Ft.:
- 3,160
- Status:
- Active
- Beds:
- 4
- Lot size:
- 0.18 Acres
- Year built:
- 2024
- Baths:
- 3.00
- MLS#:
- 22422908
- Subdivision:
- WESTBURY CREEK
ADDITIONAL INFORMATION
MODEL HOME NOT FOR SALE. Welcome to WESTBURY CREEK Home of the SILVER Model Home by Richland Homes. This remarkable location is exclusive to Richland Homes, just minutes from Hwy 31, the best schools, restaurants, shopping, parks and recreation areas. This SILVER floor plan is part of the Richland Homes Element Collection, featuring TWO Ranch Plans and FOUR Two-Story Plans, ranging from 1527 square feet to ? 2130 square feet. Richland Homes offers a fantastic menu of choice options for each individual plan to help Homeowners create their dream home. Models are listed at Current Base & Lot Prices according to Richland Homes Standard Features. Models will show a variation of included features & options available and can be viewed by visiting during Model Hours ? Thurs-Sun 12-4pm.
- Type:
- Single Family
- Sq.Ft.:
- 3,684
- Status:
- Active
- Beds:
- 5
- Lot size:
- 0.26 Acres
- Year built:
- 2024
- Baths:
- 4.00
- MLS#:
- 22422896
- Subdivision:
- Westbury Farm
ADDITIONAL INFORMATION
Vencil Homes Hudson plan with 5 BR, 4 baths, 4 car garage on a West facing walkout ranch. Welcoming great room with 12' ceilings & a floor to ceiling stone fireplace. Kitchen offers large center island, gas cooktop, custom cabinets and a walk-in pantry. Oversized dining area with built-in buffet. Drop zone and bonus 1/2 bath. Private primary suite with walk-in shower, deep soaking tub and large closet that connects to the laundry room. two additional bedrooms with a full bath complete the main level. Fully finished lower level includes a 33'x16' family room connected to a 20'x20' rec room area with full wetbar plus two additional bedroom and a 3/4 bath. Great views from the covered, composite deck. Full sod and sprinkler system. Photos of same floor plan recently completed. Approximate completion date is late November 2024.
$399,990
5550 N 187 Street Elkhorn, NE 68022
- Type:
- Single Family
- Sq.Ft.:
- 2,191
- Status:
- Active
- Beds:
- 4
- Lot size:
- 0.23 Acres
- Year built:
- 2024
- Baths:
- 3.00
- MLS#:
- 22422626
- Subdivision:
- Enclave Flats
ADDITIONAL INFORMATION
D.R. Horton, Americaâ??s Builder, presents the Hamilton. This spacious Ranch home includes 4 Bedrooms and 3 Bathrooms. The Hamilton offers a Finished Basement providing nearly 2,200 square feet of total living space! As you make your way into the main living area, youâ??ll find an open Great Room featuring a cozy fireplace. The Gourmet Kitchen includes a Walk-In Pantry and a Large Island overlooking the Dining and Great Room. The Primary Bedroom offers a large Walk-In Closet, as well as an ensuite bathroom with dual vanity sink and walk-in shower. Two additional Large Bedrooms and the second full bathroom are split from the Primary Bedroom at the opposite side of the home. In the Finished Lower Level, youâ??ll find an Oversized living space along with the Fourth Bedroom, full bath, and tons of storage space! All D.R. Horton Nebraska homes include our Americaâ??s Smart Homeâ?¢ Technology. This home is currently under construction. Photos may be similar but not necessarily of subject property.
$389,990
5537 N 187 Street Elkhorn, NE 68022
- Type:
- Single Family
- Sq.Ft.:
- 2,191
- Status:
- Active
- Beds:
- 4
- Lot size:
- 0.14 Acres
- Year built:
- 2024
- Baths:
- 3.00
- MLS#:
- 22422623
- Subdivision:
- Enclave Flats
ADDITIONAL INFORMATION
D.R. Horton, Americaâ??s Builder, presents the Hamilton. This spacious Ranch home includes 4 Bedrooms and 3 Bathrooms. The Hamilton offers a Finished Basement providing nearly 2,200 square feet of total living space! As you make your way into the main living area, youâ??ll find an open Great Room featuring a cozy fireplace. The Gourmet Kitchen includes a Walk-In Pantry and a Large Island overlooking the Dining and Great Room. The Primary Bedroom offers a large Walk-In Closet, as well as an ensuite bathroom with dual vanity sink and walk-in shower. Two additional Large Bedrooms and the second full bathroom are split from the Primary Bedroom at the opposite side of the home. In the Finished Lower Level, youâ??ll find an Oversized living space along with the Fourth Bedroom, full bath, and tons of storage space! All D.R. Horton Nebraska homes include our Americaâ??s Smart Homeâ?¢ Technology. This home is currently under construction. Photos may be similar but not necessarily of subject property.
$399,990
5536 N 187 Street Elkhorn, NE 68022
- Type:
- Single Family
- Sq.Ft.:
- 2,053
- Status:
- Active
- Beds:
- 4
- Lot size:
- 0.14 Acres
- Year built:
- 2024
- Baths:
- 3.00
- MLS#:
- 22422621
- Subdivision:
- Enclave Flats
ADDITIONAL INFORMATION
D.R. Horton, Americaâ??s Builder, presents the Bellhaven. This beautiful open concept 2-story home has 4 large Bedrooms & 2.5 Bathrooms. Upon entering the Bellhaven youâ??ll find a spacious Study perfect for an office space. As you make your way through the Foyer, youâ??ll find a spacious and cozy Great Room complete with a fireplace. The Gourmet Kitchen with included Quartz countertops is perfect for entertaining with its Oversized Island overlooking the Dining and Living areas. Heading up to the second level, youâ??ll find the oversized Primary Bedroom featuring an ensuite bathroom and TWO large walk-in closets. The additional 3 Bedrooms, full Bathroom, and Laundry Room round out the rest of the upper level! All D.R. Horton Nebraska homes include our Americaâ??s Smart Homeâ?¢ Technology. This home is currently under construction. Photos may be similar but not necessarily of subject property, including interior and exterior colors, finishes and appliances.
- Type:
- Single Family
- Sq.Ft.:
- 2,773
- Status:
- Active
- Beds:
- 4
- Lot size:
- 0.32 Acres
- Baths:
- 3.00
- MLS#:
- 22422249
- Subdivision:
- Indian Creek Reserve
ADDITIONAL INFORMATION
ZERO entry flexible plan offers open entry and large windows for tons of light! Spacious great room with cozy gas fireplace and custom cabinetry. Open kitchen with SS appliances, quartz counters, and huge walk-in pantry. Finished lower level features large bar for entertaining, 1 bedroom, media area and extended 3 car + garage for more storage! Don't miss this opportunity for maintenance-free living! AMA Photos of similar homes.
- Type:
- Land
- Sq.Ft.:
- n/a
- Status:
- Active
- Beds:
- n/a
- Lot size:
- 0.19 Acres
- Baths:
- MLS#:
- 22422052
- Subdivision:
- Iron Bluff Addition
ADDITIONAL INFORMATION
Premium lots in popular Elkhorn area. Several lots backing to open areas. Close to amenities, shopping and new school (under construction). For a limited time receive a $10,000 upgrade allowance at our exclusive design center for your new Hallmark home!!
- Type:
- Land
- Sq.Ft.:
- n/a
- Status:
- Active
- Beds:
- n/a
- Lot size:
- 0.19 Acres
- Baths:
- MLS#:
- 22421906
- Subdivision:
- Iron Bluff Addition
ADDITIONAL INFORMATION
Premium lots in popular Elkhorn area. Several lots backing to open areas. Close to amenities, shopping and new school (under construction). For a limited time receive a $10,000 upgrade allowance at our exclusive design center for your new Hallmark home!!
- Type:
- Land
- Sq.Ft.:
- n/a
- Status:
- Active
- Beds:
- n/a
- Lot size:
- 0.19 Acres
- Baths:
- MLS#:
- 22421905
- Subdivision:
- Iron Bluff Addition
ADDITIONAL INFORMATION
Premium lots in popular Elkhorn area. Several lots backing to open areas. Close to amenities, shopping and new school (under construction). For a limited time receive a $10,000 upgrade allowance at our exclusive design center for your new Hallmark home!!
- Type:
- Land
- Sq.Ft.:
- n/a
- Status:
- Active
- Beds:
- n/a
- Lot size:
- 0.19 Acres
- Baths:
- MLS#:
- 22421904
- Subdivision:
- Iron Bluff Addition
ADDITIONAL INFORMATION
Premium lots in popular Elkhorn area. Several lots backing to open areas. Close to amenities, shopping and new school (under construction). For a limited time receive a $10,000 upgrade allowance at our exclusive design center for your new Hallmark home!!
- Type:
- Land
- Sq.Ft.:
- n/a
- Status:
- Active
- Beds:
- n/a
- Lot size:
- 0.19 Acres
- Baths:
- MLS#:
- 22421902
- Subdivision:
- Iron Bluff Addition
ADDITIONAL INFORMATION
Premium lots in popular Elkhorn area. Several lots backing to open areas. Close to amenities, shopping and new school (under construction). For a limited time receive a $10,000 upgrade allowance at our exclusive design center for your new Hallmark home!!
- Type:
- Land
- Sq.Ft.:
- n/a
- Status:
- Active
- Beds:
- n/a
- Lot size:
- 0.19 Acres
- Baths:
- MLS#:
- 22421900
- Subdivision:
- Iron Bluff Addition
ADDITIONAL INFORMATION
Premium lots in popular Elkhorn area. Several lots backing to open areas. Close to amenities, shopping and new school (under construction). For a limited time receive a $10,000 upgrade allowance at our exclusive design center for your new Hallmark home!!
- Type:
- Land
- Sq.Ft.:
- n/a
- Status:
- Active
- Beds:
- n/a
- Lot size:
- 0.19 Acres
- Baths:
- MLS#:
- 22421899
- Subdivision:
- Iron Bluff Addition
ADDITIONAL INFORMATION
Premium lots in popular Elkhorn area. Several lots backing to open areas. Close to amenities, shopping and new school (under construction). For a limited time receive a $10,000 upgrade allowance at our exclusive design center for your new Hallmark home!!
- Type:
- Land
- Sq.Ft.:
- n/a
- Status:
- Active
- Beds:
- n/a
- Lot size:
- 0.19 Acres
- Baths:
- MLS#:
- 22421898
- Subdivision:
- Iron Bluff Addition
ADDITIONAL INFORMATION
Premium lots in popular Elkhorn area. Several lots backing to open areas. Close to amenities, shopping and new school (under construction). For a limited time receive a $10,000 upgrade allowance at our exclusive design center for your new Hallmark home!!
- Type:
- Land
- Sq.Ft.:
- n/a
- Status:
- Active
- Beds:
- n/a
- Lot size:
- 0.19 Acres
- Baths:
- MLS#:
- 22421897
- Subdivision:
- Iron Bluff Addition
ADDITIONAL INFORMATION
Premium lots in popular Elkhorn area. Several lots backing to open areas. Close to amenities, shopping and new school (under construction). For a limited time receive a $10,000 upgrade allowance at our exclusive design center for your new Hallmark home!!
- Type:
- Land
- Sq.Ft.:
- n/a
- Status:
- Active
- Beds:
- n/a
- Lot size:
- 0.19 Acres
- Baths:
- MLS#:
- 22421896
- Subdivision:
- Iron Bluff Addition
ADDITIONAL INFORMATION
Premium lots in popular Elkhorn area. Several lots backing to open areas. Close to amenities, shopping and new school (under construction). For a limited time receive a $10,000 upgrade allowance at our exclusive design center for your new Hallmark home!!
- Type:
- Land
- Sq.Ft.:
- n/a
- Status:
- Active
- Beds:
- n/a
- Lot size:
- 0.19 Acres
- Baths:
- MLS#:
- 22421895
- Subdivision:
- Iron Bluff Addition
ADDITIONAL INFORMATION
Premium lots in popular Elkhorn area. Several lots backing to open areas. Close to amenities, shopping and new school (under construction). For a limited time receive a $10,000 upgrade allowance at our exclusive design center for your new Hallmark home!!
- Type:
- Land
- Sq.Ft.:
- n/a
- Status:
- Active
- Beds:
- n/a
- Lot size:
- 0.2 Acres
- Baths:
- MLS#:
- 22421894
- Subdivision:
- Iron Bluff Addition
ADDITIONAL INFORMATION
Premium lots in popular Elkhorn area. Several lots backing to open areas. Close to amenities, shopping and new school (under construction). For a limited time receive a $10,000 upgrade allowance at our exclusive design center for your new Hallmark home!!

The data is subject to change or updating at any time without prior notice. The information was provided by members of The Great Plains REALTORS® Multiple Listing Service, Inc. Internet Data Exchange and is copyrighted. Any printout of the information on this website must retain this copyright notice. The data is deemed to be reliable but no warranties of any kind, express or implied, are given. The information has been provided for the non-commercial, personal use of consumers for the sole purpose of identifying prospective properties the consumer may be interested in purchasing. The listing broker representing the seller is identified on each listing. Copyright 2025 GPRMLS. All rights reserved.
Elkhorn Real Estate
The median home value in Elkhorn, NE is $461,078. This is higher than the county median home value of $256,800. The national median home value is $338,100. The average price of homes sold in Elkhorn, NE is $461,078. Approximately 71.25% of Elkhorn homes are owned, compared to 23.85% rented, while 4.9% are vacant. Elkhorn real estate listings include condos, townhomes, and single family homes for sale. Commercial properties are also available. If you see a property you’re interested in, contact a Elkhorn real estate agent to arrange a tour today!
Elkhorn, Nebraska has a population of 21,834. Elkhorn is more family-centric than the surrounding county with 50.63% of the households containing married families with children. The county average for households married with children is 34.42%.
The median household income in Elkhorn, Nebraska is $123,210. The median household income for the surrounding county is $70,683 compared to the national median of $69,021. The median age of people living in Elkhorn is 34.9 years.
Elkhorn Weather
The average high temperature in July is 85.7 degrees, with an average low temperature in January of 13.3 degrees. The average rainfall is approximately 30.9 inches per year, with 34.2 inches of snow per year.













