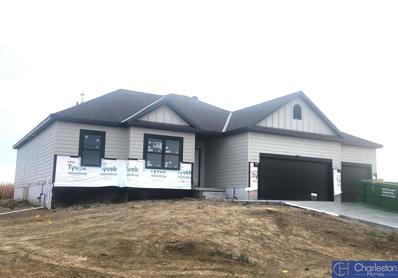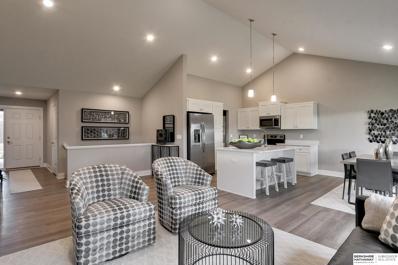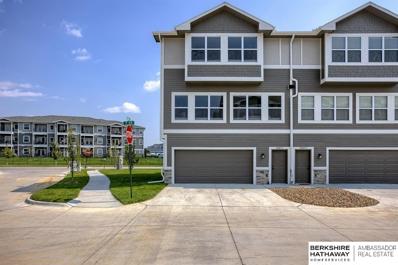Elkhorn NE Homes for Rent
- Type:
- Land
- Sq.Ft.:
- n/a
- Status:
- Active
- Beds:
- n/a
- Lot size:
- 0.2 Acres
- Baths:
- MLS#:
- 22421893
- Subdivision:
- Iron Bluff Addition
ADDITIONAL INFORMATION
Premium lots in popular Elkhorn area. Several lots backing to open areas. Close to amenities, shopping and new school (under construction). For a limited time receive a $10,000 upgrade allowance at our exclusive design center for your new Hallmark home!!
- Type:
- Land
- Sq.Ft.:
- n/a
- Status:
- Active
- Beds:
- n/a
- Lot size:
- 0.19 Acres
- Baths:
- MLS#:
- 22421892
- Subdivision:
- Iron Bluff Addition
ADDITIONAL INFORMATION
Premium lots in popular Elkhorn area. Several lots backing to open areas. Close to amenities, shopping and new school (under construction). For a limited time receive a $10,000 upgrade allowance at our exclusive design center for your new Hallmark home!!
- Type:
- Land
- Sq.Ft.:
- n/a
- Status:
- Active
- Beds:
- n/a
- Lot size:
- 0.19 Acres
- Baths:
- MLS#:
- 22421891
- Subdivision:
- Iron Bluff Addition
ADDITIONAL INFORMATION
Premium lots in popular Elkhorn area. Several lots backing to open areas. Close to amenities, shopping and new school (under construction). For a limited time receive a $10,000 upgrade allowance at our exclusive design center for your new Hallmark home!!
- Type:
- Land
- Sq.Ft.:
- n/a
- Status:
- Active
- Beds:
- n/a
- Lot size:
- 0.19 Acres
- Baths:
- MLS#:
- 22421889
- Subdivision:
- Iron Bluff Addition
ADDITIONAL INFORMATION
Premium lots in popular Elkhorn area. Several lots backing to open areas. Close to amenities, shopping and new school (under construction). For a limited time receive a $10,000 upgrade allowance at our exclusive design center for your new Hallmark home!!
- Type:
- Land
- Sq.Ft.:
- n/a
- Status:
- Active
- Beds:
- n/a
- Lot size:
- 0.19 Acres
- Baths:
- MLS#:
- 22421887
- Subdivision:
- Iron Bluff Addition
ADDITIONAL INFORMATION
Premium lots in popular Elkhorn area. Several lots backing to open areas. Close to amenities, shopping and new school (under construction). For a limited time receive a $10,000 upgrade allowance at our exclusive design center for your new Hallmark home!!
- Type:
- Land
- Sq.Ft.:
- n/a
- Status:
- Active
- Beds:
- n/a
- Lot size:
- 0.19 Acres
- Baths:
- MLS#:
- 22421886
- Subdivision:
- Iron Bluff Addition
ADDITIONAL INFORMATION
Premium lots in popular Elkhorn area. Several lots backing to open areas. Close to amenities, shopping and new school (under construction). For a limited time receive a $10,000 upgrade allowance at our exclusive design center for your new Hallmark home!!
- Type:
- Land
- Sq.Ft.:
- n/a
- Status:
- Active
- Beds:
- n/a
- Lot size:
- 0.19 Acres
- Baths:
- MLS#:
- 22421885
- Subdivision:
- Iron Bluff Addition
ADDITIONAL INFORMATION
Premium lots in popular Elkhorn area. Several lots backing to open areas. Close to amenities, shopping and new school (under construction). For a limited time receive a $10,000 upgrade allowance at our exclusive design center for your new Hallmark home!!
- Type:
- Land
- Sq.Ft.:
- n/a
- Status:
- Active
- Beds:
- n/a
- Lot size:
- 0.19 Acres
- Baths:
- MLS#:
- 22421883
- Subdivision:
- Iron Bluff Addition
ADDITIONAL INFORMATION
Premium lots in popular Elkhorn area. Several lots backing to open areas. Close to amenities, shopping and new school (under construction). For a limited time receive a $10,000 upgrade allowance at our exclusive design center for your new Hallmark home!!
- Type:
- Land
- Sq.Ft.:
- n/a
- Status:
- Active
- Beds:
- n/a
- Lot size:
- 0.26 Acres
- Baths:
- MLS#:
- 22421882
- Subdivision:
- Iron Bluff Addition
ADDITIONAL INFORMATION
Premium lots in popular Elkhorn area. Several lots backing to open areas. Close to amenities, shopping and new school (under construction). For a limited time receive a $10,000 upgrade allowance at our exclusive design center for your new Hallmark home!!
$74,900
21057 G Street Elkhorn, NE 68022
- Type:
- Land
- Sq.Ft.:
- n/a
- Status:
- Active
- Beds:
- n/a
- Lot size:
- 0.18 Acres
- Baths:
- MLS#:
- 22421881
- Subdivision:
- Iron Bluff Addition
ADDITIONAL INFORMATION
Premium lots in popular Elkhorn area. Several lots backing to open areas. Close to amenities, shopping and new school (under construction). For a limited time receive a $10,000 upgrade allowance at our exclusive design center for your new Hallmark home!!
$74,900
21063 G Street Elkhorn, NE 68022
- Type:
- Land
- Sq.Ft.:
- n/a
- Status:
- Active
- Beds:
- n/a
- Lot size:
- 0.18 Acres
- Baths:
- MLS#:
- 22421880
- Subdivision:
- Iron Bluff Addition
ADDITIONAL INFORMATION
Premium lots in popular Elkhorn area. Several lots backing to open areas. Close to amenities, shopping and new school (under construction). For a limited time receive a $10,000 upgrade allowance at our exclusive design center for your new Hallmark home!!
$74,900
21069 G Street Elkhorn, NE 68022
- Type:
- Land
- Sq.Ft.:
- n/a
- Status:
- Active
- Beds:
- n/a
- Lot size:
- 0.18 Acres
- Baths:
- MLS#:
- 22421879
- Subdivision:
- Iron Bluff Addition
ADDITIONAL INFORMATION
Premium lots in popular Elkhorn area. Several lots backing to open areas. Close to amenities, shopping and new school (under construction). For a limited time receive a $10,000 upgrade allowance at our exclusive design center for your new Hallmark home!!
$74,900
21101 G Street Elkhorn, NE 68022
- Type:
- Land
- Sq.Ft.:
- n/a
- Status:
- Active
- Beds:
- n/a
- Lot size:
- 0.18 Acres
- Baths:
- MLS#:
- 22421878
- Subdivision:
- Iron Bluff Addition
ADDITIONAL INFORMATION
Premium lots in popular Elkhorn area. Several lots backing to open areas. Close to amenities, shopping and new school (under construction). For a limited time receive a $10,000 upgrade allowance at our exclusive design center for your new Hallmark home!!
$74,900
21107 G Street Elkhorn, NE 68022
- Type:
- Land
- Sq.Ft.:
- n/a
- Status:
- Active
- Beds:
- n/a
- Lot size:
- 0.18 Acres
- Baths:
- MLS#:
- 22421877
- Subdivision:
- Iron Bluff Addition
ADDITIONAL INFORMATION
Premium lots in popular Elkhorn area. Several lots backing to open areas. Close to amenities, shopping and new school (under construction). For a limited time receive a $10,000 upgrade allowance at our exclusive design center for your new Hallmark home!!
$74,900
21113 G Street Elkhorn, NE 68022
- Type:
- Land
- Sq.Ft.:
- n/a
- Status:
- Active
- Beds:
- n/a
- Lot size:
- 0.18 Acres
- Baths:
- MLS#:
- 22421876
- Subdivision:
- Iron Bluff Addition
ADDITIONAL INFORMATION
Premium lots in popular Elkhorn area. Several lots backing to open areas. Close to amenities, shopping and new school (under construction). For a limited time receive a $10,000 upgrade allowance at our exclusive design center for your new Hallmark home!!
$74,900
21119 G Street Elkhorn, NE 68022
- Type:
- Land
- Sq.Ft.:
- n/a
- Status:
- Active
- Beds:
- n/a
- Lot size:
- 0.24 Acres
- Baths:
- MLS#:
- 22421874
- Subdivision:
- Iron Bluff Addition
ADDITIONAL INFORMATION
Premium lots in popular Elkhorn area. Several lots backing to open areas. Close to amenities, shopping and new school (under construction). For a limited time receive a $10,000 upgrade allowance at our exclusive design center for your new Hallmark home!!
- Type:
- Land
- Sq.Ft.:
- n/a
- Status:
- Active
- Beds:
- n/a
- Lot size:
- 0.19 Acres
- Baths:
- MLS#:
- 22421873
- Subdivision:
- Iron Bluff Addition
ADDITIONAL INFORMATION
Premium lots in popular Elkhorn area. Several lots backing to open areas. Close to amenities, shopping and new school (under construction). For a limited time receive a $10,000 upgrade allowance at our exclusive design center for your new Hallmark home!!
- Type:
- Single Family
- Sq.Ft.:
- 3,091
- Status:
- Active
- Beds:
- 3
- Lot size:
- 0.23 Acres
- Year built:
- 2024
- Baths:
- 2.00
- MLS#:
- 22421822
- Subdivision:
- Arcadia Ridge
ADDITIONAL INFORMATION
Here is the Durham Ranch plan by Charleston Homes. This ranch is the perfect combination of form, function and price. This plan continues to be our best seller. This home has a great open layout & is perfect for entertaining. 50' electric fireplace in Great Room, Walk-in Shower in Primary Bedroom, Basement finished with bedroom & office. All measurements approximate. Price subject to change.
- Type:
- Single Family
- Sq.Ft.:
- 2,645
- Status:
- Active
- Beds:
- 4
- Lot size:
- 0.23 Acres
- Year built:
- 2024
- Baths:
- 3.00
- MLS#:
- 22421743
- Subdivision:
- Vistancia (Calarosa)
ADDITIONAL INFORMATION
Welcome to the Paige by Vinton Homes! This home features two bedrooms and two baths on the main floor, providing plenty of room in this open area for a living space and entertainment! The kitchen features upgraded cabinets and countertops, and large pantry. Oversized double vanity in primary bathroom. The lower-level features two additional bedrooms, another full bathroom, and a large rec room with bar. Full appliance package included. Full sod and sprinklers, high-efficiency HVAC, 100% Hardie siding, a one-year builder warranty, and much more!!! Virtual staging has been used on some photos
- Type:
- Other
- Sq.Ft.:
- 1,250
- Status:
- Active
- Beds:
- 2
- Lot size:
- 0.13 Acres
- Year built:
- 2024
- Baths:
- 2.00
- MLS#:
- 22421429
- Subdivision:
- The Villas Of Piney Creek
ADDITIONAL INFORMATION
$5,000 CREDIT @ CLOSE! Introducing THE VILLAS OF PINEY CREEK 2 by OMAHA EASY LIVING located off 199th and Blondo Pkwy. ZERO ENTRY! QUARTZ counter tops & COMPOSITE KITCHEN SINK, ALL APPLIANCES including Refrigerator, Washer/Dryer. Huge PANTRY. LVP throughout main living areas. Basement finish optional and not included in price or sq footage. MODEL HOME (pictured) Open Friday-Sunday from 12-4pm! Agent has equity.
- Type:
- Other
- Sq.Ft.:
- 1,250
- Status:
- Active
- Beds:
- 2
- Lot size:
- 0.13 Acres
- Year built:
- 2024
- Baths:
- 2.00
- MLS#:
- 22421427
- Subdivision:
- The Villas Of Piney Creek
ADDITIONAL INFORMATION
$5,000 CREDIT @ CLOSE! Introducing THE VILLAS OF PINEY CREEK 2 by OMAHA EASY LIVING located off 199th and Blondo Pkwy. ZERO ENTRY! QUARTZ counter tops & COMPOSITE KITCHEN SINK, ALL APPLIANCES including Refrigerator, Washer/Dryer. Huge PANTRY. LVP throughout main living areas. Basement finish optional and not included in price or sq footage. MODEL HOME (pictured) Open Friday-Sunday from 12-4pm! Agent has equity.
$285,000
20856 S Plaza Elkhorn, NE 68022
- Type:
- Townhouse
- Sq.Ft.:
- 1,425
- Status:
- Active
- Beds:
- 3
- Lot size:
- 0.03 Acres
- Year built:
- 2023
- Baths:
- 3.00
- MLS#:
- 22421406
- Subdivision:
- Rows At Conventry
ADDITIONAL INFORMATION
Completed and move-in ready: The Rows at Coventry. These brand new townhomes, located off 207th & Q Street, will feature 3 bedroom, 3 bathroom, 2 car garage floor plans. Each townhome will have your choice of interior color package, stainless steel appliances, granite countertops, and LVT flooring throughout the main level. With well-appointed kitchens, including an oversized island, and ample natural light throughout, The Rows at Coventry will feel like home the moment you arrive. The exterior features James Hardie cement board siding, with composite trex decks, all in a beautifully landscaped community. This unit has a door on the back of the home leading to the backyard. Located in one of the fastest growing parts of the Omaha metro, you will be within walking distance of a movie theater, retail, restaurants, and more! With the purchase of a middle unit, $15,000 closing credit to be used however Buyer chooses (closing costs, rate buy down, etc.). Hurry, incentives won't last long!*
$285,000
20854 S Plaza Elkhorn, NE 68022
- Type:
- Townhouse
- Sq.Ft.:
- 1,425
- Status:
- Active
- Beds:
- 3
- Lot size:
- 0.03 Acres
- Year built:
- 2023
- Baths:
- 3.00
- MLS#:
- 22421405
- Subdivision:
- Rows At Conventry
ADDITIONAL INFORMATION
Completed and move-in ready: The Rows at Coventry. These brand new townhomes, located off 207th & Q Street, will feature 3 bedroom, 3 bathroom, 2 car garage floor plans. Each townhome will have your choice of interior color package, stainless steel appliances, granite countertops, and LVT flooring throughout the main level. With well-appointed kitchens, including an oversized island, and ample natural light throughout, The Rows at Coventry will feel like home the moment you arrive. The exterior features James Hardie cement board siding, with composite trex decks, all in a beautifully landscaped community. This unit has a door on the back of the home leading to the backyard. Located in one of the fastest growing parts of the Omaha metro, you will be within walking distance of a movie theater, retail, restaurants, and more! With the purchase of a middle unit, $15,000 closing credit to be used however Buyer chooses (closing costs, rate buy down, etc.). Hurry, incentives won't last long!*
$300,000
20871 T Court Elkhorn, NE 68022
- Type:
- Townhouse
- Sq.Ft.:
- 1,425
- Status:
- Active
- Beds:
- 3
- Lot size:
- 0.03 Acres
- Year built:
- 2023
- Baths:
- 3.00
- MLS#:
- 22421399
- Subdivision:
- Rows At Conventry
ADDITIONAL INFORMATION
Model Home Not for Sale. Completed and move-in ready: The Rows at Coventry. These brand new townhomes, located off 207th & Q Street, will feature 3 bedroom, 3 bathroom, 2 car garage floor plans. Each townhome will have your choice of interior color package, stainless steel appliances, granite countertops, and LVT flooring throughout the main level. With well-appointed kitchens, including an oversized island, and ample natural light throughout, The Rows at Coventry will feel like home the moment you arrive. The exterior features James Hardie cement board siding, with composite trex decks, all in a beautifully landscaped community. This unit has a door on the back of the home leading to the backyard. Located in one of the fastest growing parts of the Omaha metro, you will be within walking distance of a movie theater, retail, restaurants, and more! With the purchase of a middle unit, $15,000 closing credit to be used however Buyer chooses (closing costs, rate buy down, etc.). Hurry, ince
$285,000
20858 T Plaza Elkhorn, NE 68022
- Type:
- Townhouse
- Sq.Ft.:
- 1,425
- Status:
- Active
- Beds:
- 3
- Lot size:
- 0.03 Acres
- Year built:
- 2023
- Baths:
- 3.00
- MLS#:
- 22421397
- Subdivision:
- Rows At Conventry
ADDITIONAL INFORMATION
Completed and move-in ready: The Rows at Coventry. These brand new townhomes, located off 207th & Q Street, will feature 3 bedroom, 3 bathroom, 2 car garage floor plans. Each townhome will have your choice of interior color package, stainless steel appliances, granite countertops, and LVT flooring throughout the main level. With well-appointed kitchens, including an oversized island, and ample natural light throughout, The Rows at Coventry will feel like home the moment you arrive. The exterior features James Hardie cement board siding, with composite trex decks, all in a beautifully landscaped community. This unit has a door on the back of the home leading to the backyard. Located in one of the fastest growing parts of the Omaha metro, you will be within walking distance of a movie theater, retail, restaurants, and more! With the purchase of a middle unit, $15,000 closing credit to be used however Buyer chooses (closing costs, rate buy down, etc.). Hurry, incentives won't last long!*

The data is subject to change or updating at any time without prior notice. The information was provided by members of The Great Plains REALTORS® Multiple Listing Service, Inc. Internet Data Exchange and is copyrighted. Any printout of the information on this website must retain this copyright notice. The data is deemed to be reliable but no warranties of any kind, express or implied, are given. The information has been provided for the non-commercial, personal use of consumers for the sole purpose of identifying prospective properties the consumer may be interested in purchasing. The listing broker representing the seller is identified on each listing. Copyright 2025 GPRMLS. All rights reserved.
Elkhorn Real Estate
The median home value in Elkhorn, NE is $461,078. This is higher than the county median home value of $256,800. The national median home value is $338,100. The average price of homes sold in Elkhorn, NE is $461,078. Approximately 71.25% of Elkhorn homes are owned, compared to 23.85% rented, while 4.9% are vacant. Elkhorn real estate listings include condos, townhomes, and single family homes for sale. Commercial properties are also available. If you see a property you’re interested in, contact a Elkhorn real estate agent to arrange a tour today!
Elkhorn, Nebraska has a population of 21,834. Elkhorn is more family-centric than the surrounding county with 50.63% of the households containing married families with children. The county average for households married with children is 34.42%.
The median household income in Elkhorn, Nebraska is $123,210. The median household income for the surrounding county is $70,683 compared to the national median of $69,021. The median age of people living in Elkhorn is 34.9 years.
Elkhorn Weather
The average high temperature in July is 85.7 degrees, with an average low temperature in January of 13.3 degrees. The average rainfall is approximately 30.9 inches per year, with 34.2 inches of snow per year.








