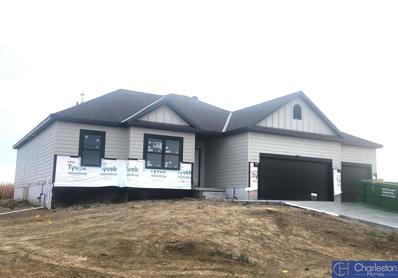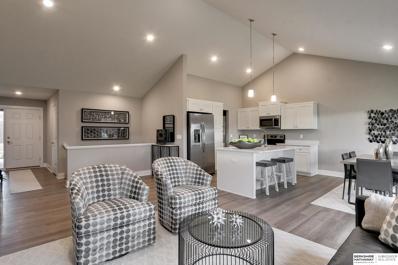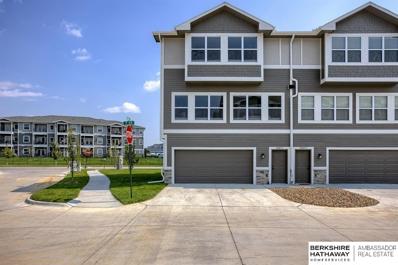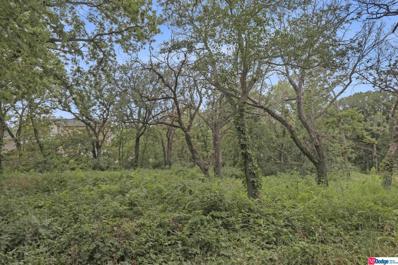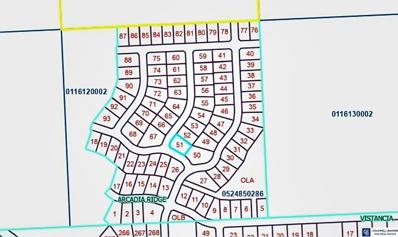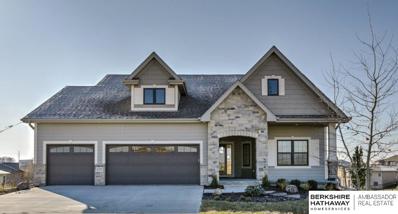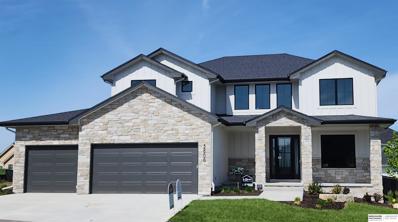Elkhorn NE Homes for Rent
$74,900
21119 G Street Elkhorn, NE 68022
- Type:
- Land
- Sq.Ft.:
- n/a
- Status:
- Active
- Beds:
- n/a
- Lot size:
- 0.24 Acres
- Baths:
- MLS#:
- 22421874
- Subdivision:
- Iron Bluff Addition
ADDITIONAL INFORMATION
Premium lots in popular Elkhorn area. Several lots backing to open areas. Close to amenities, shopping and new school (under construction). For a limited time receive a $10,000 upgrade allowance at our exclusive design center for your new Hallmark home!!
- Type:
- Land
- Sq.Ft.:
- n/a
- Status:
- Active
- Beds:
- n/a
- Lot size:
- 0.19 Acres
- Baths:
- MLS#:
- 22421873
- Subdivision:
- Iron Bluff Addition
ADDITIONAL INFORMATION
Premium lots in popular Elkhorn area. Several lots backing to open areas. Close to amenities, shopping and new school (under construction). For a limited time receive a $10,000 upgrade allowance at our exclusive design center for your new Hallmark home!!
- Type:
- Single Family
- Sq.Ft.:
- 3,091
- Status:
- Active
- Beds:
- 3
- Lot size:
- 0.23 Acres
- Year built:
- 2024
- Baths:
- 2.00
- MLS#:
- 22421822
- Subdivision:
- Arcadia Ridge
ADDITIONAL INFORMATION
Here is the Durham Ranch plan by Charleston Homes. This ranch is the perfect combination of form, function and price. This plan continues to be our best seller. This home has a great open layout & is perfect for entertaining. 50' electric fireplace in Great Room, Walk-in Shower in Primary Bedroom, Basement finished with bedroom & office. All measurements approximate. Price subject to change.
- Type:
- Single Family
- Sq.Ft.:
- 2,645
- Status:
- Active
- Beds:
- 4
- Lot size:
- 0.23 Acres
- Year built:
- 2024
- Baths:
- 3.00
- MLS#:
- 22421743
- Subdivision:
- Vistancia (Calarosa)
ADDITIONAL INFORMATION
Welcome to the Paige by Vinton Homes! This home features two bedrooms and two baths on the main floor, providing plenty of room in this open area for a living space and entertainment! The kitchen features upgraded cabinets and countertops, and large pantry. Oversized double vanity in primary bathroom. The lower-level features two additional bedrooms, another full bathroom, and a large rec room with bar. Full appliance package included. Full sod and sprinklers, high-efficiency HVAC, 100% Hardie siding, a one-year builder warranty, and much more!!! Virtual staging has been used on some photos
- Type:
- Other
- Sq.Ft.:
- 1,250
- Status:
- Active
- Beds:
- 2
- Lot size:
- 0.13 Acres
- Year built:
- 2024
- Baths:
- 2.00
- MLS#:
- 22421429
- Subdivision:
- The Villas Of Piney Creek
ADDITIONAL INFORMATION
$5,000 CREDIT @ CLOSE! Introducing THE VILLAS OF PINEY CREEK 2 by OMAHA EASY LIVING located off 199th and Blondo Pkwy. ZERO ENTRY! QUARTZ counter tops & COMPOSITE KITCHEN SINK, ALL APPLIANCES including Refrigerator, Washer/Dryer. Huge PANTRY. LVP throughout main living areas. Basement finish optional and not included in price or sq footage. MODEL HOME (pictured) Open Friday-Sunday from 12-4pm! Agent has equity.
- Type:
- Other
- Sq.Ft.:
- 1,250
- Status:
- Active
- Beds:
- 2
- Lot size:
- 0.13 Acres
- Year built:
- 2024
- Baths:
- 2.00
- MLS#:
- 22421427
- Subdivision:
- The Villas Of Piney Creek
ADDITIONAL INFORMATION
$5,000 CREDIT @ CLOSE! Introducing THE VILLAS OF PINEY CREEK 2 by OMAHA EASY LIVING located off 199th and Blondo Pkwy. ZERO ENTRY! QUARTZ counter tops & COMPOSITE KITCHEN SINK, ALL APPLIANCES including Refrigerator, Washer/Dryer. Huge PANTRY. LVP throughout main living areas. Basement finish optional and not included in price or sq footage. MODEL HOME (pictured) Open Friday-Sunday from 12-4pm! Agent has equity.
$285,000
20856 S Plaza Elkhorn, NE 68022
- Type:
- Townhouse
- Sq.Ft.:
- 1,425
- Status:
- Active
- Beds:
- 3
- Lot size:
- 0.03 Acres
- Year built:
- 2023
- Baths:
- 3.00
- MLS#:
- 22421406
- Subdivision:
- Rows At Conventry
ADDITIONAL INFORMATION
Completed and move-in ready: The Rows at Coventry. These brand new townhomes, located off 207th & Q Street, will feature 3 bedroom, 3 bathroom, 2 car garage floor plans. Each townhome will have your choice of interior color package, stainless steel appliances, granite countertops, and LVT flooring throughout the main level. With well-appointed kitchens, including an oversized island, and ample natural light throughout, The Rows at Coventry will feel like home the moment you arrive. The exterior features James Hardie cement board siding, with composite trex decks, all in a beautifully landscaped community. This unit has a door on the back of the home leading to the backyard. Located in one of the fastest growing parts of the Omaha metro, you will be within walking distance of a movie theater, retail, restaurants, and more! With the purchase of a middle unit, $15,000 closing credit to be used however Buyer chooses (closing costs, rate buy down, etc.). Hurry, incentives won't last long!*
$285,000
20854 S Plaza Elkhorn, NE 68022
- Type:
- Townhouse
- Sq.Ft.:
- 1,425
- Status:
- Active
- Beds:
- 3
- Lot size:
- 0.03 Acres
- Year built:
- 2023
- Baths:
- 3.00
- MLS#:
- 22421405
- Subdivision:
- Rows At Conventry
ADDITIONAL INFORMATION
Completed and move-in ready: The Rows at Coventry. These brand new townhomes, located off 207th & Q Street, will feature 3 bedroom, 3 bathroom, 2 car garage floor plans. Each townhome will have your choice of interior color package, stainless steel appliances, granite countertops, and LVT flooring throughout the main level. With well-appointed kitchens, including an oversized island, and ample natural light throughout, The Rows at Coventry will feel like home the moment you arrive. The exterior features James Hardie cement board siding, with composite trex decks, all in a beautifully landscaped community. This unit has a door on the back of the home leading to the backyard. Located in one of the fastest growing parts of the Omaha metro, you will be within walking distance of a movie theater, retail, restaurants, and more! With the purchase of a middle unit, $15,000 closing credit to be used however Buyer chooses (closing costs, rate buy down, etc.). Hurry, incentives won't last long!*
$300,000
20871 T Court Elkhorn, NE 68022
- Type:
- Townhouse
- Sq.Ft.:
- 1,425
- Status:
- Active
- Beds:
- 3
- Lot size:
- 0.03 Acres
- Year built:
- 2023
- Baths:
- 3.00
- MLS#:
- 22421399
- Subdivision:
- Rows At Conventry
ADDITIONAL INFORMATION
Model Home Not for Sale. Completed and move-in ready: The Rows at Coventry. These brand new townhomes, located off 207th & Q Street, will feature 3 bedroom, 3 bathroom, 2 car garage floor plans. Each townhome will have your choice of interior color package, stainless steel appliances, granite countertops, and LVT flooring throughout the main level. With well-appointed kitchens, including an oversized island, and ample natural light throughout, The Rows at Coventry will feel like home the moment you arrive. The exterior features James Hardie cement board siding, with composite trex decks, all in a beautifully landscaped community. This unit has a door on the back of the home leading to the backyard. Located in one of the fastest growing parts of the Omaha metro, you will be within walking distance of a movie theater, retail, restaurants, and more! With the purchase of a middle unit, $15,000 closing credit to be used however Buyer chooses (closing costs, rate buy down, etc.). Hurry, ince
$285,000
20858 T Plaza Elkhorn, NE 68022
- Type:
- Townhouse
- Sq.Ft.:
- 1,425
- Status:
- Active
- Beds:
- 3
- Lot size:
- 0.03 Acres
- Year built:
- 2023
- Baths:
- 3.00
- MLS#:
- 22421397
- Subdivision:
- Rows At Conventry
ADDITIONAL INFORMATION
Completed and move-in ready: The Rows at Coventry. These brand new townhomes, located off 207th & Q Street, will feature 3 bedroom, 3 bathroom, 2 car garage floor plans. Each townhome will have your choice of interior color package, stainless steel appliances, granite countertops, and LVT flooring throughout the main level. With well-appointed kitchens, including an oversized island, and ample natural light throughout, The Rows at Coventry will feel like home the moment you arrive. The exterior features James Hardie cement board siding, with composite trex decks, all in a beautifully landscaped community. This unit has a door on the back of the home leading to the backyard. Located in one of the fastest growing parts of the Omaha metro, you will be within walking distance of a movie theater, retail, restaurants, and more! With the purchase of a middle unit, $15,000 closing credit to be used however Buyer chooses (closing costs, rate buy down, etc.). Hurry, incentives won't last long!*
$285,000
20878 S Court Elkhorn, NE 68022
- Type:
- Townhouse
- Sq.Ft.:
- 1,425
- Status:
- Active
- Beds:
- 3
- Lot size:
- 0.03 Acres
- Year built:
- 2023
- Baths:
- 3.00
- MLS#:
- 22421395
- Subdivision:
- Rows At Conventry
ADDITIONAL INFORMATION
Completed and move-in ready: The Rows at Coventry. These brand new townhomes, located off 207th & Q Street, will feature 3 bedroom, 3 bathroom, 2 car garage floor plans. Each townhome will have your choice of interior color package, stainless steel appliances, granite countertops, and LVT flooring throughout the main level. With well-appointed kitchens, including an oversized island, and ample natural light throughout, The Rows at Coventry will feel like home the moment you arrive. The exterior features James Hardie cement board siding, with composite trex decks, all in a beautifully landscaped community. This unit has a door on the back of the home leading to the backyard. Located in one of the fastest growing parts of the Omaha metro, you will be within walking distance of a movie theater, retail, restaurants, and more! With the purchase of a middle unit, $15,000 closing credit to be used however Buyer chooses (closing costs, rate buy down, etc.). Hurry, incentives won't last long!*
- Type:
- Single Family
- Sq.Ft.:
- 3,592
- Status:
- Active
- Beds:
- 5
- Lot size:
- 0.25 Acres
- Year built:
- 2024
- Baths:
- 5.00
- MLS#:
- 22421258
- Subdivision:
- Avante
ADDITIONAL INFORMATION
Meet Bobbi from Hildy Homes. Bobbi lives life with passion and purpose and is ready to take on whatever comes her way. Her 2 story floorplan with over 3,500 finished square feet offers 5 bedrooms, 4 bathrooms and a 4 car garage. Her open floor plan effortlessly blends living, dining and entertaining spaces and is perfect for the go-getter who values style and functionality. Bobbi understands what makes a house a home and includes everything you love about Hildy Homes like LVP flooring, custom built cabinets, quartz countertops, rounded drywalled corners, a soaking tub, drop zone and wetbar in the basement. Bobbi is ready for commitment. Act quickly before sheâ??s gone! Estimated completion date: NOVEMBER 30TH, 2024. NO INTERIOR PHOTOS AS THIS IS A COMPLETELY NEW FLOORPLAN.
$369,990
5520 N 187 Street Elkhorn, NE 68022
- Type:
- Single Family
- Sq.Ft.:
- 2,053
- Status:
- Active
- Beds:
- 4
- Lot size:
- 0.14 Acres
- Year built:
- 2024
- Baths:
- 3.00
- MLS#:
- 22421221
- Subdivision:
- Enclave Flats
ADDITIONAL INFORMATION
*MOVE-IN READY!* D.R. Horton, Americaâ??s Builder, presents the Bellhaven. This beautiful open concept 2-story home has 4 large Bedrooms & 2.5 Bathrooms. Upon entering the Bellhaven youâ??ll find a spacious Study perfect for an office space. As you make your way through the Foyer, youâ??ll find a spacious and cozy Great Room complete with a fireplace. The Gourmet Kitchen with included Quartz countertops is perfect for entertaining with its Oversized Island overlooking the Dining and Living areas. Heading up to the second level, youâ??ll find the oversized Primary Bedroom featuring an ensuite bathroom and TWO large walk-in closets. The additional 3 Bedrooms, full Bathroom, and Laundry Room round out the rest of the upper level! All D.R. Horton Nebraska homes include our Americaâ??s Smart Homeâ?¢ Technology. This home is currently under construction. Photos may be similar but not necessarily of subject property, including interior and exterior colors, finishes and appliances.
- Type:
- Land
- Sq.Ft.:
- n/a
- Status:
- Active
- Beds:
- n/a
- Lot size:
- 0.68 Acres
- Baths:
- MLS#:
- 22420345
- Subdivision:
- The Sanctuary
ADDITIONAL INFORMATION
LOT #90 is a peaceful treed oasis carefully tucked into the rolling hillsides overlooking and with direct access to the Elkhorn River. Views of vibrant greenery and beautiful sunsets abound. Gorgeous walking trails provide opportunities to reconnect with nature. This Subdivision is one of the most prestigious developments preserving the land for generations to enjoy. Come see for yourself. AMA
- Type:
- Single Family
- Sq.Ft.:
- 3,349
- Status:
- Active
- Beds:
- 4
- Lot size:
- 0.22 Acres
- Year built:
- 2024
- Baths:
- 3.00
- MLS#:
- 22420309
- Subdivision:
- Calarosa East / Vistancia
ADDITIONAL INFORMATION
Donâ??t miss out on this ranch spec home by PINE CREST HOMES on a walkout, west facing walkout lot in Calarosa East! The VISTA floor plan features a functional split bedroom layout that is open & very spacious. Youâ??ll appreciate their attention to detail on room sizes & upgrades throughout the home. Gorgeous gourmet kitchen w/ two-toned cabinets, large walk-in pantry w/ tons of shelving, upgraded gas appliance package, & quartz countertops. Beautiful primary suite w/ accent ceiling, nicely sized walk-in shower, double sinks & linen closet, & walk-in closet that connects to the laundry room. Youâ??ll appreciate the privacy & ease of the primary suite. Top it all off w/ a fully finished basement w/ great natural daylight, wet bar, & 2 additional bedrooms. There is so much extra sq ft of living space for all of your needs! Be in your beautiful new home by November! All selections have been made for you by their interior designer. Photos are of the model home of the floor plan.
- Type:
- Land
- Sq.Ft.:
- n/a
- Status:
- Active
- Beds:
- n/a
- Lot size:
- 0.27 Acres
- Baths:
- MLS#:
- 22420156
- Subdivision:
- Arcadia Ridge
ADDITIONAL INFORMATION
Arcadia Ridge in Elkhorn Schools offers a Flat, West facing, Corner lot. Agent has equity. AMA and Buyer should confirm school zones.
- Type:
- Single Family
- Sq.Ft.:
- 4,616
- Status:
- Active
- Beds:
- 5
- Lot size:
- 0.28 Acres
- Year built:
- 2024
- Baths:
- 4.00
- MLS#:
- 22419999
- Subdivision:
- Calarosa West/Vistancia Vistancia/Calarosa Avant
ADDITIONAL INFORMATION
Meet "Sienna", Hildy Homes newest two-story plan. Sienna has a grand entry that is sure to make a bold impression. Her main level features an open concept kitchen, large walk-in-panty, great room with fireplace, dining room, living room, office, mudroom, extra closets, and powder bath. She offers 5-bedrooms, 5-bathrooms and a large 4-car garage with over 4,600 sq. ft. of finished living space. The primary suite features two master closets, large walk in tiled shower, and soaking tub. Oh, did we forget to mention, Sienna has a finished basement with an open family room, wet-bar, and rec. room. A.M.A. All pictures are simulated with a similar floor plan and finishes. Expected date of completion is Nov. 15, 2024
- Type:
- Land
- Sq.Ft.:
- n/a
- Status:
- Active
- Beds:
- n/a
- Lot size:
- 0.23 Acres
- Baths:
- MLS#:
- 22419993
- Subdivision:
- Arcadia Ridge
ADDITIONAL INFORMATION
Arcadia Ridge in Elkhorn Schools offers a Flat West facing lot backing to green space. Agent has equity. AMA and Buyer should confirm school zones.
$349,990
5532 N 187 Street Elkhorn, NE 68022
- Type:
- Single Family
- Sq.Ft.:
- 1,498
- Status:
- Active
- Beds:
- 3
- Lot size:
- 0.14 Acres
- Year built:
- 2024
- Baths:
- 2.00
- MLS#:
- 22419980
- Subdivision:
- Enclave Flats
ADDITIONAL INFORMATION
D.R. Horton, Americaâ??s Builder, presents the Hamilton. This spacious Ranch home includes 3 Bedrooms and 2 Bathrooms. As you make your way into the main living area, youâ??ll find an open Great Room featuring a cozy fireplace. The Gourmet Kitchen includes a Walk-In Pantry, Quartz Countertops, and a Large Island overlooking the Dining and Great Room. The Primary Bedroom offers a large Walk-In Closet, as well as an ensuite bathroom with dual vanity sink and walk-in shower. Two additional Large Bedrooms and the second full Bathroom are split from the Primary Bedroom at the opposite side of the home. All D.R. Horton Nebraska homes include our Americaâ??s Smart Homeâ?¢ Technology. This home is currently under construction. Photos may be similar but not necessarily of subject property, including interior and All D.R. Horton Nebraska homes include our Americaâ??s Smart Homeâ?¢ Technology. This home is currently under construction. Photos may be similar but not necessarily of subject property.
$399,990
5529 N 187 Street Elkhorn, NE 68022
- Type:
- Single Family
- Sq.Ft.:
- 2,053
- Status:
- Active
- Beds:
- 4
- Lot size:
- 0.14 Acres
- Year built:
- 2024
- Baths:
- 3.00
- MLS#:
- 22419979
- Subdivision:
- Enclave Flats
ADDITIONAL INFORMATION
D.R. Horton, Americaâ??s Builder, presents the Bellhaven. This beautiful open concept 2-story home has 4 large Bedrooms & 2.5 Bathrooms. Upon entering the Bellhaven youâ??ll find a spacious Study perfect for an office space. As you make your way through the Foyer, youâ??ll find a spacious and cozy Great Room complete with a fireplace. The Gourmet Kitchen with included Quartz countertops is perfect for entertaining with its Oversized Island overlooking the Dining and Living areas. Heading up to the second level, youâ??ll find the oversized Primary Bedroom featuring an ensuite bathroom and TWO large walk-in closets. The additional 3 Bedrooms, full Bathroom, and Laundry Room round out the rest of the upper level! All D.R. Horton Nebraska homes include our Americaâ??s Smart Homeâ?¢ Technology. This home is currently under construction. Photos may be similar but not necessarily of subject property, including interior and exterior colors, finishes and appliances.
- Type:
- Single Family
- Sq.Ft.:
- 3,106
- Status:
- Active
- Beds:
- 5
- Lot size:
- 0.25 Acres
- Baths:
- 4.00
- MLS#:
- 22419835
- Subdivision:
- Westbury Farm
ADDITIONAL INFORMATION
Photo of similar home. Woodland Homes Cabernet - 5 bedrooms, 4 baths, huge primary suite with sitting room. Main floor with hardwood floors, huge island, knotty cedar stained beams, Ship lap in ceiling areas. Walk through pantry. Back office or bdrm 5 tucked away for peace and quiet or play room on the main floor. Oversized garage. Priced below rebuild price.
- Type:
- Single Family
- Sq.Ft.:
- 3,022
- Status:
- Active
- Beds:
- 4
- Lot size:
- 0.25 Acres
- Baths:
- 3.00
- MLS#:
- 22419833
- Subdivision:
- Westbury Farm
ADDITIONAL INFORMATION
Photo of similar home. One of Woodland Home's wonderful villa floorplans is the Williamsburg complete with open floor plan, great room fireplace and inviting bay window. The kitchen boasts a large quartz island and walk in pantry with a mudroom and laundry tucked away on the main floor. And the primary suite is close by yet located to offer ample privacy with walk-in shower. Finished lower level with fireplace, 2 additional bedrooms, and bar with quartz countertops.Custom features available to make it your own.
Open House:
Thursday, 1/9 12:00-4:00PM
- Type:
- Single Family
- Sq.Ft.:
- 2,716
- Status:
- Active
- Beds:
- 4
- Lot size:
- 0.21 Acres
- Year built:
- 2024
- Baths:
- 3.00
- MLS#:
- 22419717
- Subdivision:
- Daybreak Springs
ADDITIONAL INFORMATION
Model Home Not For Sale. You'll love the newly redesigned ARTISAN floor plan by PINE CREST HOMES in the newest Elkhorn North neighborhood, Daybreak Springs (located at 192nd & Fort)! Pine Crest Homes is known for smart & functional floor plans & a wide variety of upgrades & options to tailor your home to your style & needs. The Artisan features an impressive kitchen w/ walk-through pantry, oversized island w/ shelving, upgraded appliance package, & quartz countertops. Spacious sunroom dinette. Large drop zone that connects to a pocket office. Inviting 2 story entry that opens up to a loft space on the 2nd floor. Beautiful primary suite w/ accent ceiling, double walk-in closets, & nicely sized walk-in shower. Windows, windows, & more windows throughout the house w/ so much natural sunlight. There is even a covered patio too! Come walk through your new floor plan on Thursday to Sunday between 12pm & 4pm! Let's design your new home together!
- Type:
- Single Family
- Sq.Ft.:
- 1,422
- Status:
- Active
- Beds:
- 3
- Lot size:
- 0.01 Acres
- Year built:
- 2024
- Baths:
- 3.00
- MLS#:
- 22419723
- Subdivision:
- Ramblewood Replat LL
ADDITIONAL INFORMATION
NEW Construction in Elkhorn. Value priced! Welcome to Ramblewood. We are recognizing the need for affordable homes in quality area's of town. From the previous foundation will rise a cool and trendy split -entry home with 3 bedrooms and 3 bath area's. Come pick your colors and finishes NOW before it is finished. Nice yard backing to tree's. Check back for construction updates .Things are moving along nicely! Drake Builders are ready to provide you a custom home without the huge price tag.
$925,500
21008 E Street Elkhorn, NE 68022
- Type:
- Single Family
- Sq.Ft.:
- 4,272
- Status:
- Active
- Beds:
- 5
- Lot size:
- 0.25 Acres
- Baths:
- 5.00
- MLS#:
- 22418869
- Subdivision:
- Blue Sage Creek 2
ADDITIONAL INFORMATION
Introducing the latest gem by Al Belt Custom Homes: a stunning 2-story residence in the highly coveted Blue Sage Creek 2 community. This 3250 Plan is brimming with upgrades and exceptional standard features, offering 5 bedrooms, 4 bathrooms, and a 4-car garage with over 4,200 finished square feet of open, spacious luxury. Every detail in this home exudes quality, from the high-end finishes to the thoughtfully designed layout. Nestled on a prime South-facing, walkout lot, this residence backs to green space, providing both beauty and privacy. Experience the craftsmanship and superior quality that Al Belt Custom Homes is renowned for, building just 24 well-crafted homes per year starting from $700k. Don't miss your chance to own a "Built By Belt" home! See current model home right around the corner with the same floor plan located at 3808 S 211th Street, Elkhorn. *Photos are of this model home*

The data is subject to change or updating at any time without prior notice. The information was provided by members of The Great Plains REALTORS® Multiple Listing Service, Inc. Internet Data Exchange and is copyrighted. Any printout of the information on this website must retain this copyright notice. The data is deemed to be reliable but no warranties of any kind, express or implied, are given. The information has been provided for the non-commercial, personal use of consumers for the sole purpose of identifying prospective properties the consumer may be interested in purchasing. The listing broker representing the seller is identified on each listing. Copyright 2025 GPRMLS. All rights reserved.
Elkhorn Real Estate
The median home value in Elkhorn, NE is $461,078. This is higher than the county median home value of $256,800. The national median home value is $338,100. The average price of homes sold in Elkhorn, NE is $461,078. Approximately 71.25% of Elkhorn homes are owned, compared to 23.85% rented, while 4.9% are vacant. Elkhorn real estate listings include condos, townhomes, and single family homes for sale. Commercial properties are also available. If you see a property you’re interested in, contact a Elkhorn real estate agent to arrange a tour today!
Elkhorn, Nebraska has a population of 21,834. Elkhorn is more family-centric than the surrounding county with 50.63% of the households containing married families with children. The county average for households married with children is 34.42%.
The median household income in Elkhorn, Nebraska is $123,210. The median household income for the surrounding county is $70,683 compared to the national median of $69,021. The median age of people living in Elkhorn is 34.9 years.
Elkhorn Weather
The average high temperature in July is 85.7 degrees, with an average low temperature in January of 13.3 degrees. The average rainfall is approximately 30.9 inches per year, with 34.2 inches of snow per year.

