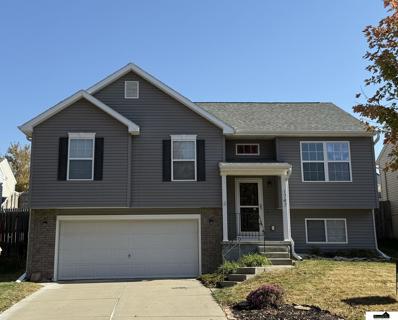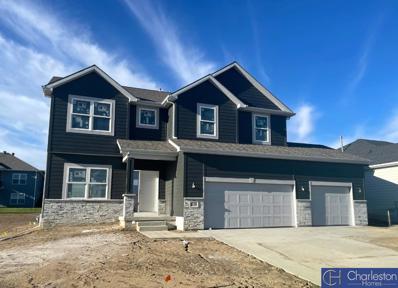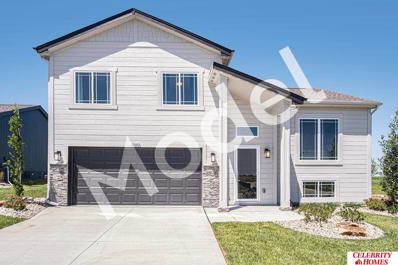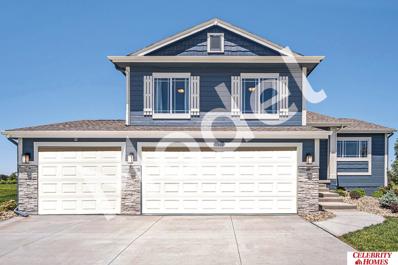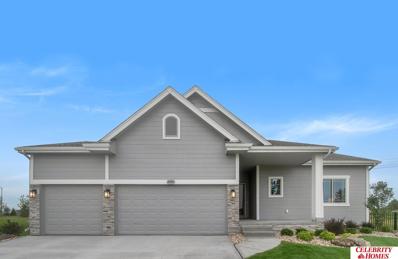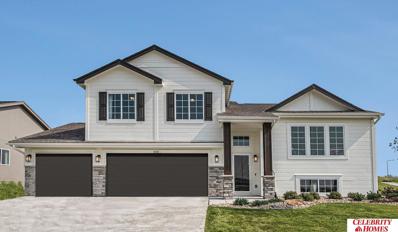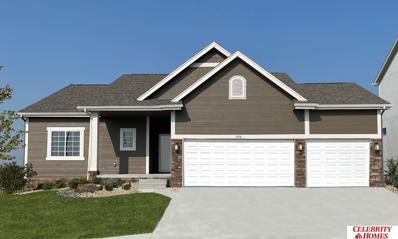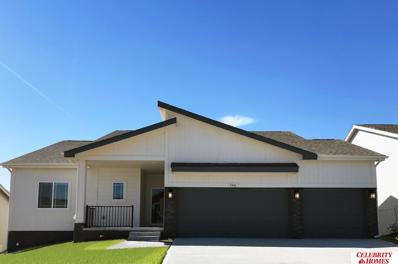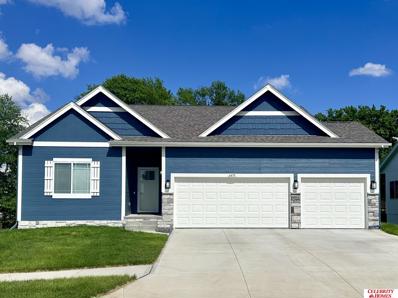Elkhorn NE Homes for Rent
$300,000
1747 N 207 Street Elkhorn, NE 68022
- Type:
- Single Family
- Sq.Ft.:
- 1,221
- Status:
- Active
- Beds:
- 3
- Lot size:
- 0.11 Acres
- Year built:
- 2009
- Baths:
- 2.00
- MLS#:
- 22426377
- Subdivision:
- Bellewood
ADDITIONAL INFORMATION
Welcome to 1747 N 207th in Elkhorn...This stunning split-entry is ready for it's new owners. The main level boosts 3 beautifully designed bedrooms, 2 full baths, inviting family room and spacious kitchen! In the lower level a blank slate to add your personal finish! Location is ideal, close to downtown Elkhorn, shopping and lots of dining options. This property is move-in ready and won't disappoint!
$699,000
945 S 205 Street Elkhorn, NE 68022
- Type:
- Single Family
- Sq.Ft.:
- 3,585
- Status:
- Active
- Beds:
- 4
- Lot size:
- 1.32 Acres
- Year built:
- 1979
- Baths:
- 4.00
- MLS#:
- 22426043
- Subdivision:
- Skyline Estates
ADDITIONAL INFORMATION
What an Opportunity! This fantastic 4 bed, 4 bath All Brick Walkout Ranch on a private treed lot with 1.32 acres. . You will find a newer 24x36 garage/shop( fits 4 cars) ,16x10 Shed, horse coral, electric horse fence with 50 amp service, lush lawn, many trees, main house and shop 400 amp service with upgraded electrical. New updated gourmet kitchen with an oversized island with seating for 8, beautiful appliances, specialty roll outs and soft close drawers and doors. This open floor plan features high ceilings in the kitchen/ great room area, original flagstone entry, newer luxury vinyl plank and 2 fireplaces. The lower level is completely finished with family room, rec room, bed, bath and a workshop area.! Come see this energy efficient lovely home.
- Type:
- Single Family
- Sq.Ft.:
- 2,397
- Status:
- Active
- Beds:
- 4
- Lot size:
- 0.18 Acres
- Year built:
- 2024
- Baths:
- 3.00
- MLS#:
- 22425986
- Subdivision:
- Arbor View
ADDITIONAL INFORMATION
With 2,397 sqft and four bedrooms, the Richmond is sure to be a favorite. Come inside through the inviting two-story entry. The main floor has an open floor plan that creates an easy flow from the entry to the great room, kitchen and dinette. Upstairs you will find the spacious primary suite; complete with a shower soaker tub, and a large walk-in closet, with access to the laundry room. This spec home features a 1/2 stone 50" electric fireplace in the great room, gourmet kitchen with gas cooktop, quartz countertops, wood flooring and tile throughout the home. Walk-in tiled shower in the primary bathroom. All measurements approximate. Price subject to change.
- Type:
- Single Family
- Sq.Ft.:
- 3,307
- Status:
- Active
- Beds:
- 5
- Lot size:
- 0.23 Acres
- Year built:
- 2024
- Baths:
- 3.00
- MLS#:
- 22425891
- Subdivision:
- Vistancia/Calarosa
ADDITIONAL INFORMATION
Showcase Homes ranch plan w/ 4 car garage that was designed with you in mind! Generous upgrades & modern finishes throughout. Beautiful great room w/ linear fireplace, shiplap wall, & built-in cabinets that make a big statement. Gorgeous kitchen w/ Custom cabinets & shelving & 36" gas cooktop, soft close drawers & doors, wood cabinet hood, large island w/ quartz countertops, & huge walk-in pantry w/ coffee bar. Private primary suite tucked away from the main part of the home & other beds. Primary bedroom large closet connects to laundry room. Beautiful, finished basement w/ large rec area w/ 2nd fireplace, wet bar, tabletop island, 2 beds w/ walk-in closets, 3/4 bath, & large storage room. The house is a real showstopper, so don't pass this one up! Will be complete 12/3/24. Photos of a same floorplan but different home. List agent has equity.
- Type:
- Land
- Sq.Ft.:
- n/a
- Status:
- Active
- Beds:
- n/a
- Lot size:
- 0.29 Acres
- Baths:
- MLS#:
- 22425637
- Subdivision:
- Calarosa West
ADDITIONAL INFORMATION
Marque Custom Builders
- Type:
- Land
- Sq.Ft.:
- n/a
- Status:
- Active
- Beds:
- n/a
- Lot size:
- 0.35 Acres
- Baths:
- MLS#:
- 22425636
- Subdivision:
- Calarosa West
ADDITIONAL INFORMATION
Marque Custom Builders
- Type:
- Land
- Sq.Ft.:
- n/a
- Status:
- Active
- Beds:
- n/a
- Lot size:
- 0.33 Acres
- Baths:
- MLS#:
- 22425635
- Subdivision:
- Calarosa West
ADDITIONAL INFORMATION
Marque Custom Builders
- Type:
- Land
- Sq.Ft.:
- n/a
- Status:
- Active
- Beds:
- n/a
- Lot size:
- 0.29 Acres
- Baths:
- MLS#:
- 22425634
- Subdivision:
- Calarosa West
ADDITIONAL INFORMATION
Builder Attached with Marque Custom Builders
$460,000
5610 N 181 Street Elkhorn, NE 68022
- Type:
- Single Family
- Sq.Ft.:
- 2,459
- Status:
- Active
- Beds:
- 4
- Lot size:
- 0.25 Acres
- Year built:
- 2024
- Baths:
- 3.00
- MLS#:
- 22425613
- Subdivision:
- Woodbrook
ADDITIONAL INFORMATION
Highly desired Danbury layout that has never been occupied. The stunning modern colors and upgrades are endless in this beautiful home. The main level begins with a large office/flex space as soon as you enter the home, as you continue through the large living space and kitchen which opens up to the large windows. The spacious deck allows for quiet evenings to enjoy the breathtaking sunsets. The primary suite has a huge en-suite bath that opens up to a massive walk-in closet. The 3 generously-sized bedrooms are spaced perfectly to allow for easy access for the shared bathroom and 2nd floor laundry. The massive corner lot and walkout basement allow for your possibilities to run wild. You will not want to miss this extravagant place to call home.
$399,990
5545 N 187 Street Elkhorn, NE 68022
- Type:
- Single Family
- Sq.Ft.:
- 2,191
- Status:
- Active
- Beds:
- 4
- Lot size:
- 0.2 Acres
- Year built:
- 2024
- Baths:
- 2.00
- MLS#:
- 22425389
- Subdivision:
- Enclave Flats
ADDITIONAL INFORMATION
D.R. Horton, Americaâ??s Builder, presents the Hamilton. This spacious Ranch home includes 4 Bedrooms and 3 Bathrooms. The Hamilton offers a Finished Basement providing nearly 2,200 square feet of total living space! As you make your way into the main living area, youâ??ll find an open Great Room featuring a cozy fireplace. The Gourmet Kitchen includes a Walk-In Pantry and a Large Island overlooking the Dining and Great Room. The Primary Bedroom offers a large Walk-In Closet, as well as an ensuite bathroom with dual vanity sink and walk-in shower. Two additional Large Bedrooms and the second full bathroom are split from the Primary Bedroom at the opposite side of the home. In the Finished Lower Level, youâ??ll find an Oversized living space along with the Fourth Bedroom, full bath, and tons of storage space! All D.R. Horton Nebraska homes include our Americaâ??s Smart Homeâ?¢ Technology. Photos may be similar but not necessarily of subject property.
$424,990
5541 N 187 Street Elkhorn, NE 68022
- Type:
- Single Family
- Sq.Ft.:
- 2,556
- Status:
- Active
- Beds:
- 5
- Lot size:
- 0.14 Acres
- Year built:
- 2024
- Baths:
- 4.00
- MLS#:
- 22425377
- Subdivision:
- Enclave Flats
ADDITIONAL INFORMATION
D.R. Horton, Americaâ??s Builder, presents the Bellhaven. This beautiful 2-story home has 5 large Bedrooms & 3.5 Bathrooms. This home includes a FINISHED WALK-OUT Basement providing this Bellhaven over 2,500 sqft of Living Space! Upon entering this home youâ??ll find a spacious Study perfect for an office space. As you make your way through the Foyer, youâ??ll find a spacious Great Room complete with a fireplace. The Gourmet Kitchen is perfect for entertaining with its Oversized Island overlooking the Dining and Living areas. Heading up to the second level, youâ??ll find the oversized Primary Bedroom featuring an ensuite bathroom and TWO large walk-in closets. The additional 3 Bedrooms, full Bath, and Laundry Room round out the rest of the upper level. In the Finished Lower Level, youâ??ll find another Living Space as well as the 5th Bed & 3rd bath. All D.R. Horton Nebraska homes include our Americaâ??s Smart Homeâ?¢ Technology. Photos may be similar but not necessarily of subject property.
- Type:
- Single Family
- Sq.Ft.:
- 2,556
- Status:
- Active
- Beds:
- 5
- Lot size:
- 0.15 Acres
- Year built:
- 2023
- Baths:
- 4.00
- MLS#:
- 22425311
- Subdivision:
- Enclave Flats
ADDITIONAL INFORMATION
Model Home Not for Sale. *MODEL HOME - NOT FOR SALE* D.R. Horton, Americaâ??s Builder, presents the Bellhaven. This beautiful 2-story home has 5 large Bedrooms & 3.5 Bathrooms, including a FINISHED Basement with over 2,500 sqft of Living Space. Upon entering this home youâ??ll find a spacious Study perfect for an office space. As you make your way through the Foyer, youâ??ll find a spacious Great Room complete with a fireplace. The Kitchen is perfect for entertaining with its Oversized Island overlooking the Dining and Living areas. Heading up to the second level, youâ??ll find the oversized Primary Bedroom featuring an ensuite bathroom and TWO large walk-in closets. The additional 3 Bedrooms, full Bath, and Laundry Room round out the rest of the upper level. In the Finished Lower Level, youâ??ll find another Living Space as well as the 5th Bed & 3rd bath. All D.R. Horton Nebraska homes include our Americaâ??s Smart Homeâ?¢ Technology. Photos may be similar but not necessarily of subject property.
- Type:
- Single Family
- Sq.Ft.:
- 1,768
- Status:
- Active
- Beds:
- 3
- Lot size:
- 0.25 Acres
- Year built:
- 2024
- Baths:
- 2.00
- MLS#:
- 22424676
- Subdivision:
- MAJESTIC 178 REPLAT 1
ADDITIONAL INFORMATION
MODEL HOME - NOT FOR SALE Welcome to The Carlton by Celebrity Homes. An Open Foyer welcomes you to this truly Spacious Design. Once on the main floor, the Gathering Room is sure to impress with itsâ?? high ceilings and Electric Linear Fireplace. An Eat-In Island Kitchen with Dining Area is perfect for a growing family. Need to entertain or just relax, the finished lower lever is PERFECT! And the additional daylight windows are the magic touch. Ownerâ??s Suite is appointed with a walk-in closet, ¾ Bath with a Dual Vanity. Features of this 3 Bedroom, 2 Bath Home Include: Oversized 2 Car Garage with a Garage Door Opener, Refrigerator, Washer/Dryer Package, Quartz Countertops, Luxury Vinyl Panel Flooring (LVP) Package, Sprinkler System, Extended 2-10 Warranty Program, ½ Bath Rough-In, Professionally Installed Blinds, and thatâ??s just the start! (Pictures of Model Home) Final price may vary due to additional features added at time of contract.
- Type:
- Single Family
- Sq.Ft.:
- 1,986
- Status:
- Active
- Beds:
- 3
- Lot size:
- 0.25 Acres
- Year built:
- 2024
- Baths:
- 3.00
- MLS#:
- 22424674
- Subdivision:
- MAJESTIC 178 REPLAT 1
ADDITIONAL INFORMATION
MODEL HOME - NOT FOR SALE Welcome to The SPACIOUS Weston by Celebrity Homes. You donâ??t need to look at the square footage to tell you that this New Home has plenty of space. Starting with the Large Eat In Island Kitchen and Dining Area. A few steps away is the Gathering Room which is sure to impress with itsâ?? Electric Linear Fireplace. Need to entertain or just relax? The finished lower level is just PERFECT! A â??Hidden Gemâ?? of the Weston is itsâ?? upper level Laundry Room.. near all the bedrooms! Large Ownerâ??s Suite is appointed with a walk-in closet, ¾ Bath with a Dual Vanity. Features of this 3 Bedroom, 3 Bath Home Include: 2 Car Garage with a Garage Door Opener, Refrigerator, Washer/Dryer Package, Quartz Countertops, Luxury Vinyl Panel Flooring (LVP) Package, Sprinkler System, Extended 2-10 Warranty Program, Professionally Installed Blinds, and thatâ??s just the start! (Pictures of Model Home) Final price may vary due to additional features added at time of contract.
- Type:
- Single Family
- Sq.Ft.:
- 2,191
- Status:
- Active
- Beds:
- 4
- Lot size:
- 0.21 Acres
- Year built:
- 2023
- Baths:
- 3.00
- MLS#:
- 22424067
- Subdivision:
- Enclave Flats
ADDITIONAL INFORMATION
*MODEL HOME - NOT FOR SALE* D.R. Horton, Americaâ??s Builder, presents the Hamilton. This spacious Ranch home includes 4 Bedrooms and 3 Bathrooms. The Hamilton offers a Finished Basement providing nearly 2,200 square feet of total living space! As you make your way into the main living area, youâ??ll find an open Great Room featuring a cozy fireplace. The Gourmet Kitchen includes a Walk-In Pantry and a Large Island overlooking the Dining and Great Room. The Primary Bedroom offers a large Walk-In Closet, as well as an ensuite bathroom with dual vanity sink and walk-in shower. Two additional Large Bedrooms and the second full bathroom are split from the Primary Bedroom at the opposite side of the home. In the Finished Lower Level, youâ??ll find an Oversized living space along with the Fourth Bedroom, full bath, and tons of storage space! All D.R. Horton Nebraska homes include our Americaâ??s Smart Homeâ?¢ Technology. Photos may be similar but not necessarily of subject property.
$537,000
6428 S 208 Avenue Elkhorn, NE 68022
- Type:
- Single Family
- Sq.Ft.:
- 2,001
- Status:
- Active
- Beds:
- 2
- Lot size:
- 0.2 Acres
- Year built:
- 2024
- Baths:
- 2.00
- MLS#:
- 22424020
- Subdivision:
- Coventry Ridge
ADDITIONAL INFORMATION
Introducing this stunning, brand-new villa that embodies modern elegance and incredible functionality built by THI. The Torino ranch-style floor plan has amazing space with expansive room sizes perfect for entertaining family and friends. Light, bright and airy the natural light floods in. Gorgeous open kitchen with oversized island, quartz counters and gas cooktop. There are two bedrooms on the main plus a private den. The primary suite is a private retreat with a unique hallway, a spacious bathroom, and a huge closet. Main floor laundry with sink & cabinetry. Endless possibilities in the walkout unfinished basement to make it your own. Oversized deck. The quality is unmatched and features so many amazing upgrades throughout to appreciate. HOA includes lawn and snow. You'll love this amazing community where you're in walking distance to trails, a movie theater, restaurants, stores and much more planned ahead in the near future. Live where you play!
- Type:
- Single Family
- Sq.Ft.:
- 3,705
- Status:
- Active
- Beds:
- 5
- Lot size:
- 0.26 Acres
- Year built:
- 2023
- Baths:
- 4.00
- MLS#:
- 22423778
- Subdivision:
- Privada
ADDITIONAL INFORMATION
On the market for back up offers only. Kelly Construction's 5 bed 4 bath "Farmhouse Poplar" plan located in sought-after Privada w/unique walk-out. Impeccably crafted w/superior quality & attention to detail. Step thru double doors into an inviting main level featuring a living room with soaring 10' ceilings & a brick fireplace, along with a remarkable kitchen with custom cabinetry, equipped w/all appliances including a 5 burner gas cooktop. Primary suite indulges with a luxurious spa bath, complete with dual vanities, curbless walk-in shower, stunning soaker tub, heated tile floors & WI closet. Completing this level is a convenient half bath, 2 large add'l bedrooms & full bath. Outdoor relaxation awaits on the private vaulted covered composite deck w/ linear fireplace. Fully finished lower level is perfect for entertaining, offering a wet bar, cozy fireplace, two bedrooms, full bath & oversized flex room. Plus, enjoy the convenience of a heated 3-car garage.
$392,400
5513 N 181 Avenue Elkhorn, NE 68022
- Type:
- Single Family
- Sq.Ft.:
- 1,507
- Status:
- Active
- Beds:
- 3
- Lot size:
- 0.25 Acres
- Baths:
- 2.00
- MLS#:
- 22423651
- Subdivision:
- WOODBROOK
ADDITIONAL INFORMATION
Welcome to The Sheridan by Celebrity Homes. Ranch Design that offers 3 bedrooms on the main floor This design offers a surprisingly roomy main floor Gathering Room leading into an Eat-In Island Kitchen and Dining Area. Plenty of room in the lower level for a Rec Room, another Bedroom, and even another ¾ Bath! Ownerâ??s Suite is appointed with a walk-in closet, ¾ Privacy Bath Design with a Dual Vanity. Features of this 3 Bedroom, 2 Bath Home Include: 2 Car Garage with a Garage Door Opener, Refrigerator, Washer/Dryer Package, Quartz Countertops, Luxury Vinyl Panel Flooring (LVP) Package, Sprinkler System, Extended 2-10 Warranty Program, 3/4 Bath Rough-In, Professionally Installed Blinds, and thatâ??s just the start! (Pictures of Model Home) Price may reflect promotional discounts, if applicable.
$339,400
18067 Ogden Street Elkhorn, NE 68022
- Type:
- Single Family
- Sq.Ft.:
- 1,621
- Status:
- Active
- Beds:
- 3
- Lot size:
- 0.25 Acres
- Year built:
- 2025
- Baths:
- 2.00
- MLS#:
- 22423648
- Subdivision:
- WOODBROOK
ADDITIONAL INFORMATION
Welcome to The Santee by Celebrity Homes. This Open Design begins with a large Gathering Room shared with a spacious Eat-In Island Kitchen. The newly designed island is a MUST SEE! The Gathering Room is perfect for entertaining or just relaxing with itsâ?? Electric Linear Fireplace. Need a little more space? The finished lower level is just perfect! Ownerâ??s Suite is appointed with 2 walk-in closets, ¾ Bath with a Dual Vanity. Features of this 3 Bedroom, 2 Bath Home Include: Oversized 2 Car Garage with a Garage Door Opener, Refrigerator, Washer/Dryer Package, Quartz Countertops, Luxury Vinyl Panel Flooring (LVP) Package, Sprinkler System, Extended 2-10 Warranty Program, Professionally Installed Blinds, and thatâ??s just the start! (Pictures of Model Home) Price may reflect promotional discounts, if applicable.
$376,900
5501 N 181 Avenue Elkhorn, NE 68022
- Type:
- Single Family
- Sq.Ft.:
- 1,870
- Status:
- Active
- Beds:
- 3
- Lot size:
- 0.25 Acres
- Baths:
- 2.00
- MLS#:
- 22423643
- Subdivision:
- WOODBROOK
ADDITIONAL INFORMATION
Welcome to The Austin by Celebrity Homes. A Grand Foyer welcomes you to this truly Open and Spacious Design. Once on the main floor, the Gathering Room is sure to impress with itsâ?? high ceilings and Electric Linear Fireplace. An Eat-In Island Kitchen with Dining Area is perfect for any size growing family. Need to entertain or just relax, the finished lower level is just PERFECT! And the additional daylight windows are the magic touch. A â??Hidden Gemâ?? of the Austin is itsâ?? upper level Laundry Room, close to bedrooms! Ownerâ??s Suite is appointed with a walk-in closet, ¾ Bath with a Dual Vanity. Features of this 3 Bedroom, 2 Bath Home Include: Oversized 2 Car Garage with a Garage Door Opener, Refrigerator, Washer/Dryer Package, Quartz Countertops, Luxury Vinyl Panel Flooring (LVP) Package, Sprinkler System, Extended 2-10 Warranty Program, ½ Bath Rough-In, Professionally Installed Blinds, and thatâ??s just the start!(Pictures of Model Home) Price may reflect promotional discounts
$350,900
18051 Ogden Street Elkhorn, NE 68022
- Type:
- Single Family
- Sq.Ft.:
- 1,732
- Status:
- Active
- Beds:
- 3
- Lot size:
- 0.25 Acres
- Year built:
- 2025
- Baths:
- 3.00
- MLS#:
- 22423641
- Subdivision:
- WOODBROOK
ADDITIONAL INFORMATION
Welcome to The Carlton by Celebrity Homes. An Open Foyer welcomes you to this truly Spacious Design. Once on the main floor, the Gathering Room is sure to impress with itsâ?? high ceilings and Electric Linear Fireplace. An Eat-In Island Kitchen with Dining Area is perfect for a growing family. Need to entertain or just relax, the finished lower lever is PERFECT! And the additional daylight windows are the magic touch. Ownerâ??s Suite is appointed with a walk-in closet, ¾ Bath with a Dual Vanity. Features of this 3 Bedroom, 2 Bath Home Include: Oversized 2 Car Garage with a Garage Door Opener, Refrigerator, Washer/Dryer Package, Quartz Countertops, Luxury Vinyl Panel Flooring (LVP) Package, Sprinkler System, Extended 2-10 Warranty Program, ½ Bath Rough-In, Professionally Installed Blinds, and thatâ??s just the start! (Pictures of Model Home) Price may reflect promotional discounts, if applicable.
$770,000
21407 A Street Elkhorn, NE 68022
- Type:
- Single Family
- Sq.Ft.:
- 3,967
- Status:
- Active
- Beds:
- 5
- Lot size:
- 0.29 Acres
- Year built:
- 2019
- Baths:
- 5.00
- MLS#:
- 22423697
- Subdivision:
- Blue Sage Creek
ADDITIONAL INFORMATION
Discover luxury in Lanahoâ??s premier community! This 2-story gem features 5 bedrooms and 5 baths! Upon entry you will find modern elegance boasting a chic office with barn doors, and an open-concept kitchen with a 9' island and spacious eating area. The living room space has a stunning stone fireplace that reaches from floor to ceiling. Also provides a convenient mudroom and 2 separate walk-in pantries for your convenience. Enjoy the 2nd level spacious loft area, a stunning primary suite with an expansive closet, and the remaining bedrooms to provide modern comfort. The walk-out basement is perfect for entertaining, with a rec room, wet bar and covered patio expands out to enjoy the beautifully landscaped grounds with no backyard neighbors. Located in the coveted Elkhorn South High School district. Your dream home awaits! All measurements approximate.
$396,900
6101 S 210 Avenue Elkhorn, NE 68022
- Type:
- Single Family
- Sq.Ft.:
- 1,507
- Status:
- Active
- Beds:
- 3
- Lot size:
- 0.25 Acres
- Baths:
- 2.00
- MLS#:
- 22423514
- Subdivision:
- HARRISON 210
ADDITIONAL INFORMATION
Welcome to The Sheridan by Celebrity Homes. Ranch Design that offers 3 bedrooms on the main floor This design offers a surprisingly roomy main floor Gathering Room leading into an Eat-In Island Kitchen and Dining Area. Plenty of room in the lower level for a Rec Room, another Bedroom, and even another ¾ Bath! Ownerâ??s Suite is appointed with a walk-in closet, ¾ Privacy Bath Design with a Dual Vanity. Features of this 3 Bedroom, 2 Bath Home Include: 2 Car Garage with a Garage Door Opener, Refrigerator, Washer/Dryer Package, Quartz Countertops, Luxury Vinyl Panel Flooring (LVP) Package, Sprinkler System, Extended 2-10 Warranty Program, 3/4 Bath Rough-In, Professionally Installed Blinds, and thatâ??s just the start! (Pictures of Model Home) Price may reflect promotional discounts, if applicable.
$402,400
6107 S 210 Avenue Elkhorn, NE 68022
- Type:
- Single Family
- Sq.Ft.:
- 1,507
- Status:
- Active
- Beds:
- 3
- Lot size:
- 0.25 Acres
- Baths:
- 2.00
- MLS#:
- 22423512
- Subdivision:
- HARRISON 210
ADDITIONAL INFORMATION
Welcome to The Sheridan by Celebrity Homes. Ranch Design that offers 3 bedrooms on the main floor This design offers a surprisingly roomy main floor Gathering Room leading into an Eat-In Island Kitchen and Dining Area. Plenty of room in the lower level for a Rec Room, another Bedroom, and even another ¾ Bath! Ownerâ??s Suite is appointed with a walk-in closet, ¾ Privacy Bath Design with a Dual Vanity. Features of this 3 Bedroom, 2 Bath Home Include: 2 Car Garage with a Garage Door Opener, Refrigerator, Washer/Dryer Package, Quartz Countertops, Luxury Vinyl Panel Flooring (LVP) Package, Sprinkler System, Extended 2-10 Warranty Program, 3/4 Bath Rough-In, Professionally Installed Blinds, and thatâ??s just the start! (Pictures of Model Home) Price may reflect promotional discounts, if applicable.
$402,900
6209 S 210 Avenue Elkhorn, NE 68022
- Type:
- Single Family
- Sq.Ft.:
- 1,533
- Status:
- Active
- Beds:
- 3
- Lot size:
- 0.25 Acres
- Baths:
- 2.00
- MLS#:
- 22423511
- Subdivision:
- HARRISON 210
ADDITIONAL INFORMATION
Welcome to The Concord by Celebrity Homes. Split bedroom Ranch Design that offers 3 bedrooms on the main floor (2 on one side, 1 on the other)â?¦privacy for the Ownerâ??s Suite. The Concord Design offers a surprisingly roomy main floor Gathering Room leading into an Eat-In Island Kitchen and Dining Area. Plenty of room in the lower level for a Rec Room, another Bedroom, and even another ¾ Bath! Ownerâ??s Suite is appointed with a walk-in closet, ¾ Privacy Bath Design with a Dual Vanity. Features of this 3 Bedroom, 2 Bath Home Include: 2 Car Garage with a Garage Door Opener, Refrigerator, Washer/Dryer Package, Quartz Countertops, Luxury Vinyl Panel Flooring (LVP) Package, Sprinkler System, Extended 2-10 Warranty Program, 3/4 Bath Rough-In, Professionally Installed Blinds, and thatâ??s just the start! (Pictures of Model Home) Price may reflect promotional discounts, if applicable

The data is subject to change or updating at any time without prior notice. The information was provided by members of The Great Plains REALTORS® Multiple Listing Service, Inc. Internet Data Exchange and is copyrighted. Any printout of the information on this website must retain this copyright notice. The data is deemed to be reliable but no warranties of any kind, express or implied, are given. The information has been provided for the non-commercial, personal use of consumers for the sole purpose of identifying prospective properties the consumer may be interested in purchasing. The listing broker representing the seller is identified on each listing. Copyright 2025 GPRMLS. All rights reserved.
Elkhorn Real Estate
The median home value in Elkhorn, NE is $461,078. This is higher than the county median home value of $256,800. The national median home value is $338,100. The average price of homes sold in Elkhorn, NE is $461,078. Approximately 71.25% of Elkhorn homes are owned, compared to 23.85% rented, while 4.9% are vacant. Elkhorn real estate listings include condos, townhomes, and single family homes for sale. Commercial properties are also available. If you see a property you’re interested in, contact a Elkhorn real estate agent to arrange a tour today!
Elkhorn, Nebraska has a population of 21,834. Elkhorn is more family-centric than the surrounding county with 50.63% of the households containing married families with children. The county average for households married with children is 34.42%.
The median household income in Elkhorn, Nebraska is $123,210. The median household income for the surrounding county is $70,683 compared to the national median of $69,021. The median age of people living in Elkhorn is 34.9 years.
Elkhorn Weather
The average high temperature in July is 85.7 degrees, with an average low temperature in January of 13.3 degrees. The average rainfall is approximately 30.9 inches per year, with 34.2 inches of snow per year.
