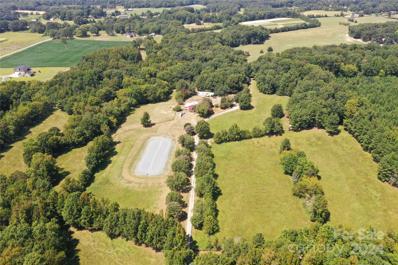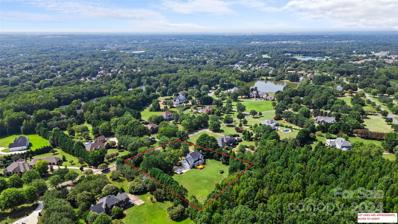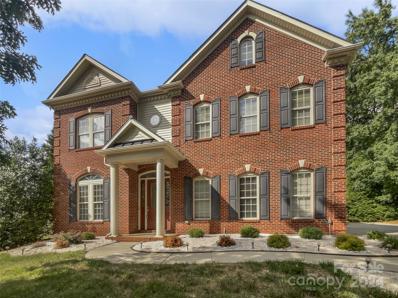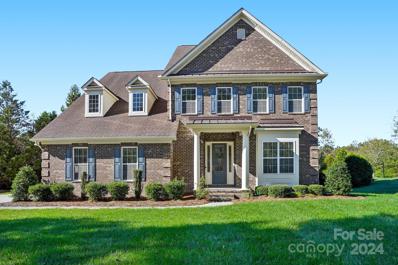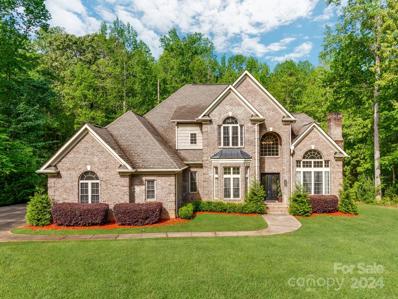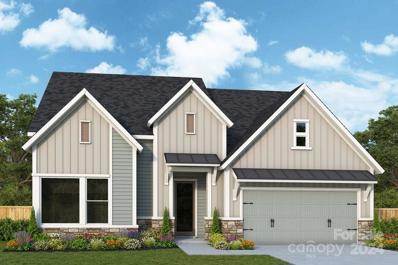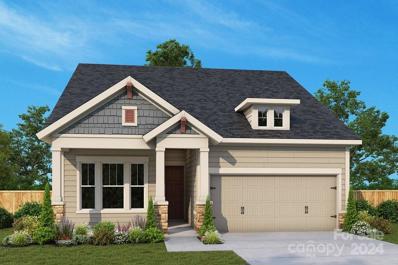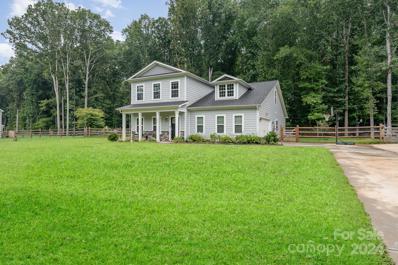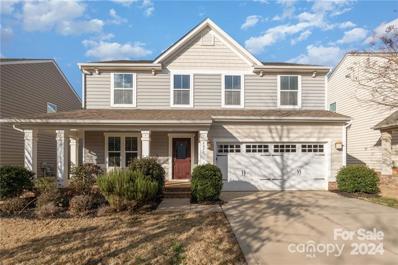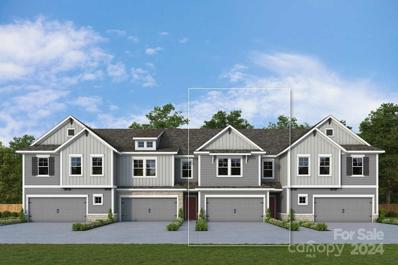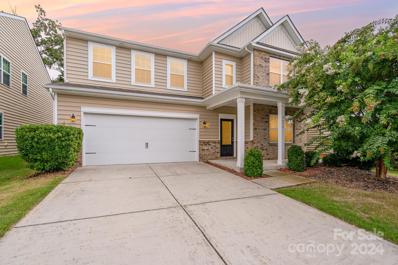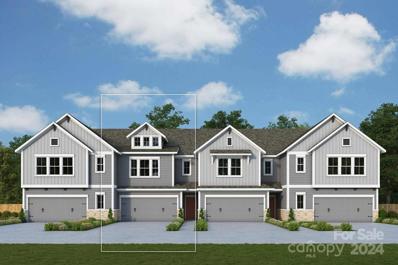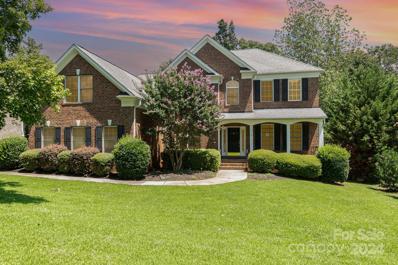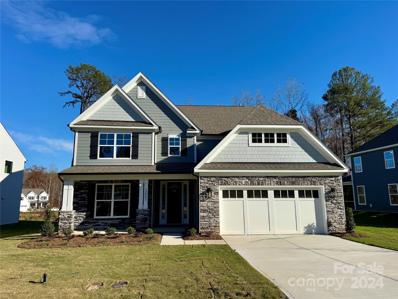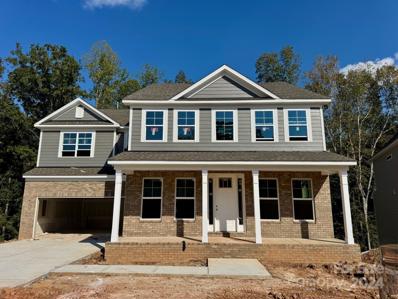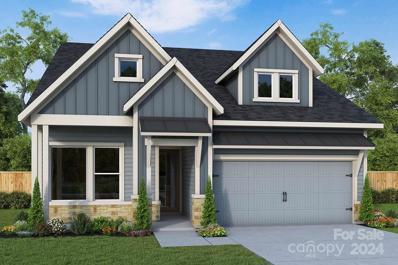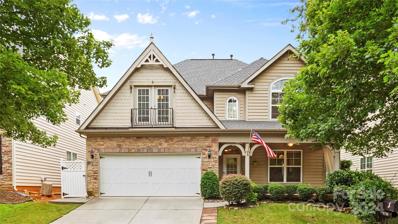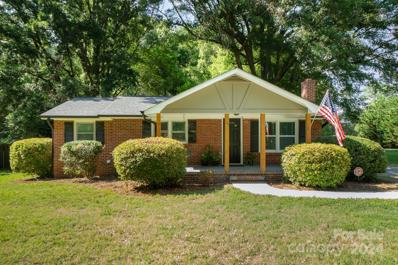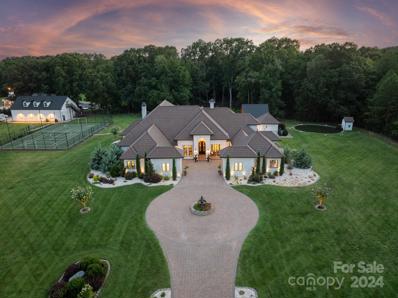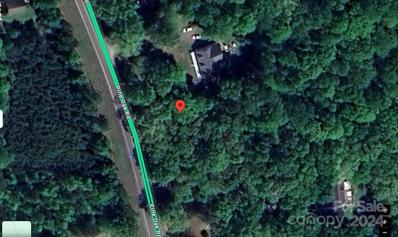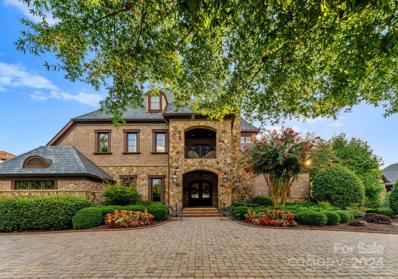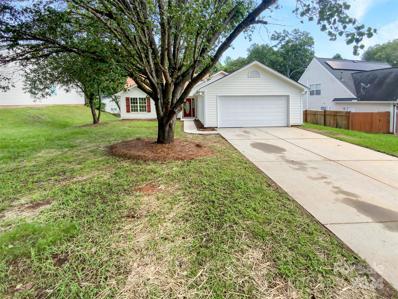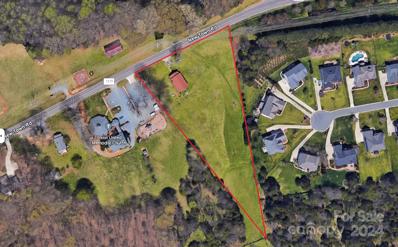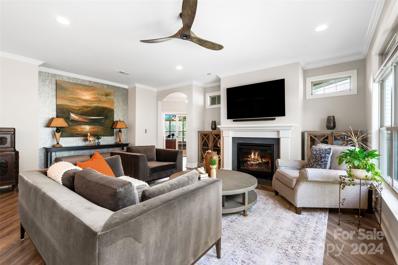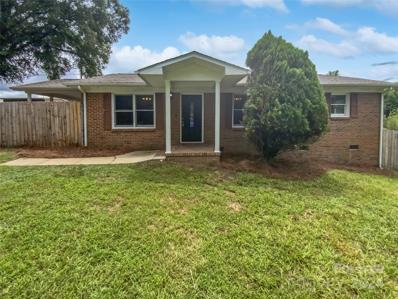Waxhaw NC Homes for Rent
$750,000
7807 Potter Road Waxhaw, NC 28173
- Type:
- Land
- Sq.Ft.:
- n/a
- Status:
- Active
- Beds:
- n/a
- Lot size:
- 32.16 Acres
- Baths:
- MLS#:
- 4177785
ADDITIONAL INFORMATION
This gorgeous 31+/- acre equestrian property is nestled in the heart of Waxhaw, providing complete privacy and unlimited potential! There is a 5 stall barn, hot/cold water, tack room, wash room, hay loft, matted, etc. There are two separate fenced pastures approximately 10 acres and 5 acres. There is a regulation sized dressage arena that was built with gravel, mesh and sand that has plenty of room for expansion! There are two grazing pastures that are roughly 10 acres and 5 acres. There is unground power from Potter Rd all the way to the homesite. Cane Creek Park is just a stones throw away providing ample riding trails etc.. The mobile home was given no value and is being sold As-Is.
$1,697,000
426 Walden Trail Waxhaw, NC 28173
- Type:
- Single Family
- Sq.Ft.:
- 4,698
- Status:
- Active
- Beds:
- 4
- Lot size:
- 2.1 Acres
- Year built:
- 1990
- Baths:
- 5.00
- MLS#:
- 4173528
- Subdivision:
- Walden At Providence
ADDITIONAL INFORMATION
Experience luxury living at its finest in this fully renovated painted white brick home in the exclusive gated community of Walden at Providence, near Waxhaw. Tucked away on a serene 2.1-acre flat lot, this home welcomes you with a tree-lined driveway and lush landscaping, offering plenty of room for a pool. No detail has been overlooked, from the gourmet kitchen with a chef's appliance package and quartz countertops to the seamless open-concept living space that leads to a sun-soaked, oversized sunroom. A moody lounge, perfect for a bar or office, overlooks the expansive deck and yard. Upstairs, the primary suite features a spa-like bath with a walk-in shower, soaking tub, and generous closets, along with 3 additional bedrooms, 2 baths, and a cozy loft leading to a 3rd-floor bonus and flex room with walk-in closets. Minutes from top-rated schools, Blakeney, Waverly, Ballantyne Bowl, and 485, this home offers the ultimate blend of luxury and convenience.
$677,000
7905 Rousham Court Waxhaw, NC 28173
- Type:
- Single Family
- Sq.Ft.:
- 3,438
- Status:
- Active
- Beds:
- 5
- Lot size:
- 0.52 Acres
- Year built:
- 2006
- Baths:
- 4.00
- MLS#:
- 4177636
- Subdivision:
- Prescot
ADDITIONAL INFORMATION
Welcome to this stunning all-brick gem, a true masterpiece in modern living! This exquisite 5-bedroom home offers a perfect blend of elegance and functionality with its open floor plan and soaring ceilings. Natural light floods the space through large, inviting windows, creating a warm and airy atmosphere throughout. The main level features a spacious living area ideal for entertaining, while the gourmet kitchen boasts ample counter space and a convenient layout. Adjacent to the kitchen, the large dining area and cozy family room with a fireplace provide the perfect backdrop for family gatherings. Upstairs, you'll find a versatile loft area and each of the five bedrooms is generously sized with large closets, offering plenty of storage and comfort for everyone. Step outside into the expansive, fenced backyard, a private oasis perfect for outdoor entertaining. Enjoy evenings around the firepit area, perfect for roasting marshmallows and making memories.
- Type:
- Single Family
- Sq.Ft.:
- 3,868
- Status:
- Active
- Beds:
- 6
- Lot size:
- 0.84 Acres
- Year built:
- 2013
- Baths:
- 4.00
- MLS#:
- 4172881
- Subdivision:
- Weddington Trace
ADDITIONAL INFORMATION
Be prepared to be impressed by this meticulously maintained Weddington Trace home on the Estate side of the neighborhood. Only one owner! This stunning full-brick, 6-BR, 4 bath residence is nestled on an oversized 0.8-acre corner lot, w/ sprinkler system, surrounded by trees that offer privacy. Flooded w/ natural light, the open floor plan invites you to a gourmet chef’s kitchen, complete w/ granite countertops, dual ovens, and a spacious pantry, to the adjacent light-filled sunroom. The DR boasts coffered ceilings. Upstairs, discover 5 generously sized BRs. The luxurious primary bedroom en-suite features coffered ceilings, a rain shower and dual vanity sinks, creating a spa-like retreat. New water resistant LVP flooring upstairs. The Weddington Trace neighborhood enhances the appeal w/ walking trails, a 5-acre stocked fish pond, a clubhouse, tennis courts, pickle courts, and swimming pool. W/ all the amenities, this home feels like your own private vacation retreat!
- Type:
- Single Family
- Sq.Ft.:
- 3,623
- Status:
- Active
- Beds:
- 5
- Lot size:
- 1.18 Acres
- Year built:
- 2006
- Baths:
- 4.00
- MLS#:
- 4176012
- Subdivision:
- Oldstone Forest
ADDITIONAL INFORMATION
Back on Market no Fault to Seller! Comps support 850k+, AMAZING DEAL on Newly Painted/ Renovated Home with a 20k+ water filtration system! Back on Market due to NO FAULT to Seller! Welcome to this Luxurious Custom All Brick Estate, located in the most sought-after neighborhoods in Waxhaw/Greater Charlotte, offering close access to the lovely quaint downtown Waxhaw w/ Top-Ranked Schools, Restaurants, and Shopping! This Beautiful Home offers a master on the main floor, and is placed privately on the Large Private 1+ acre lot! Enter through the Custom Wrought Iron Front Doors & be greeted with a dramatic 2-story foyer w heavy trim, crown molding, and wood floors throughout. Coffered Ceilings, tall 2-story Cathedral Ceilings in living room, a new custom kitchen w quartz countertops & travertine flooring, a kitchen island, & all-new lighting fixtures throughout. Wheelchair-accessible wrap-around deck leading to the covered patio with marble tile flooring. Also New HVAC & ductwork!
$923,482
1204 Meander Lane Waxhaw, NC 28173
- Type:
- Single Family
- Sq.Ft.:
- 3,168
- Status:
- Active
- Beds:
- 3
- Lot size:
- 0.19 Acres
- Year built:
- 2024
- Baths:
- 4.00
- MLS#:
- 4174314
- Subdivision:
- Encore At Streamside
ADDITIONAL INFORMATION
Your new home is the superb balance of energy-efficiency, individual privacy, and elegant gathering spaces. The luxurious gourmet kitchen showcases an expansive center island; it is a beautiful and functional place to make signature dishes. Your blissful Owner’s Retreat offers an everyday escape from the outside world and includes a resort-style bathroom and a luxury walk-in closet. Guest bedrooms are private and separate from your study and entertaining areas. Movie nights will be epic at your 2nd floor bonus room. Enjoy conservation area views from your rear covered porch.
$576,198
1014 Lowland Way Waxhaw, NC 28173
- Type:
- Single Family
- Sq.Ft.:
- 1,826
- Status:
- Active
- Beds:
- 2
- Lot size:
- 0.15 Acres
- Year built:
- 2024
- Baths:
- 2.00
- MLS#:
- 4174278
- Subdivision:
- Encore At Streamside
ADDITIONAL INFORMATION
Greet friends and family at your inviting front porch! Your open kitchen is adjacent to dining and family areas. Channel your inner top chef at your beautiful kitchen featuring a cooktop with built-in oven and microwave. Enjoy the privacy and elegance of your owner’s retreat showcasing a tray ceiling. French doors add to the versatility of your study. There is a place for everything in your family foyer including built-in cabinetry, sink, countertop and two closets! Morning coffee or evening grilling is fun at your covered rear porch. Don’t wait to make this your home!
$609,900
230 Barra Drive Waxhaw, NC 28173
- Type:
- Single Family
- Sq.Ft.:
- 2,824
- Status:
- Active
- Beds:
- 4
- Lot size:
- 0.92 Acres
- Year built:
- 2022
- Baths:
- 4.00
- MLS#:
- 4172057
- Subdivision:
- Aubert Landing
ADDITIONAL INFORMATION
Welcome to your new home in Waxhaw, NC! This stunning property features 4 spacious bedrooms, including a primary suite on the main floor, and 3 bedrooms plus a large bonus room upstairs that can serve as an additional bedroom. With 3 full bathrooms and a half bath for guests, this home offers ample space and convenience. Set on 0.92 acres with no HOA, the property includes a huge driveway for 10+ cars and a 2-car attached garage. Enjoy a peaceful backyard with a fire pit for cozy evenings or space for family games. This home is perfect for entertaining and offers the freedom of no HOA restrictions.
- Type:
- Single Family
- Sq.Ft.:
- 2,551
- Status:
- Active
- Beds:
- 3
- Lot size:
- 0.13 Acres
- Year built:
- 2013
- Baths:
- 3.00
- MLS#:
- 4166005
- Subdivision:
- Millbridge
ADDITIONAL INFORMATION
Truly move-in ready Millbridge home! Look at this awesome curb appeal! Gracious open floorplan boasts large rooms throughout this home. Lots of natural light welcomes you into the foyer. Kitchen features granite counters, stainless appliances, 42" cabinets, and a comfortable bar stool area. This home is great for entertaining as the living room opens into the dining room. Oversized primary suite offers his and hers closets as well as a spectacular ensuite. Upstairs showcases a loft area as well as the additional, large 3 bedrooms. The Millbridge community has more features than can be listed here! From playgrounds to pools to walking trails - come check it all out! Seller is highly motivated to make a deal! This is a fantastic opportunity for buyers, so please bring in any offers you may have.
$458,631
136 Halite Lane Waxhaw, NC 28173
- Type:
- Townhouse
- Sq.Ft.:
- 2,002
- Status:
- Active
- Beds:
- 3
- Lot size:
- 0.06 Acres
- Year built:
- 2024
- Baths:
- 3.00
- MLS#:
- 4171051
- Subdivision:
- Westview Towns
ADDITIONAL INFORMATION
Discover this stunning Mecklenburg II townhome, situated on a private wooded lot, located near the heart of downtown Waxhaw. This property is a rare find for those seeking a low-maintenance lifestyle close to the conveniences and charm downtown Waxhaw has to offer. Step inside and discover gleaming white cabinets paired with luxurious Golden Gate quartz countertops in the kitchen, ideal for creating both culinary delights and memories in this stunning heart of the home. Luxurious and sophisticated touches throughout include a beautiful staircase featuring wooden treads, adding a touch of warmth and elegance. Oversized windows throughout the home bathe the space in natural light. Step outside and enjoy the privacy of your wooded backyard, with nothing behind you but trees! Relax and unwind on the covered rear porch knowing that the included lawn maintenance will free you up to spend your time on the things you love. Westview Towns, where Townhome Living Meets Home Sweet Home
- Type:
- Single Family
- Sq.Ft.:
- 2,892
- Status:
- Active
- Beds:
- 5
- Lot size:
- 0.14 Acres
- Year built:
- 2013
- Baths:
- 3.00
- MLS#:
- 4173104
- Subdivision:
- Lawson
ADDITIONAL INFORMATION
Nestled in the ultra-desirable Lawson neighborhood. Inviting covered rocking chair porch leads to an open floor plan with tons of natural light. Custom designer touches abound throughout the interior including a gourmet kitchen featuring granite countertops, prep island, espresso cabinets, and stainless steel appliances. The main level boasts a spacious guest suite with a full bath, a formal dining room with arched openings, and French doors leading to a private office. Upstairs split floorplan with Primary Suite separated from other bedrooms by loft space, makes the Primary Bedroom an incredible space to unwind complete with a soaking tub, separate shower, dual vanities, and spacious walk-in closet. Don’t miss your chance to own this spectacular home—schedule your showing today!
$449,618
140 Halite Lane Waxhaw, NC 28173
- Type:
- Townhouse
- Sq.Ft.:
- 1,910
- Status:
- Active
- Beds:
- 3
- Lot size:
- 0.06 Acres
- Year built:
- 2024
- Baths:
- 3.00
- MLS#:
- 4172080
- Subdivision:
- Westview Towns
ADDITIONAL INFORMATION
Explore this exquisite residence, the Thornhurst II in Westview Towns, which boasts a perfect blend of style and functionality. The gourmet kitchen overlooking a spacious living area filled with an abundance of natural light, is a chef's dream, featuring top-of-the-line professional appliances, sleek Frost cabinets, and luxurious Calacatta Idillio quartz countertops. Every detail has been carefully curated to create a space that is both beautiful and practical. As you ascend the elegant staircase with its rich wood treads, you'll be captivated by the home's thoughtful design, which includes 3 generous bedrooms, each with a walk in closet! One of the best features of this home is the private wooded lot which offers a serene escape from the hustle and bustle, creating an oasis of tranquility right outside your door. Experience the best of both worlds - the convenience of townhome living and the peacefulness of nature.
$815,000
2801 Swinton Court Waxhaw, NC 28173
- Type:
- Single Family
- Sq.Ft.:
- 3,962
- Status:
- Active
- Beds:
- 4
- Lot size:
- 0.37 Acres
- Year built:
- 2004
- Baths:
- 4.00
- MLS#:
- 4171217
- Subdivision:
- Quellin
ADDITIONAL INFORMATION
Executive style home located in very desirable Quellin neighborhood. Ultra-Private cul-de-sac location with large deck and wooded backyard. This wonderful brick home offers a wide open floor plan, dining room and living room, plus great room. Gourmet style kitchen with a large island and seperate pre-area open onto the great room and deck. Primary suite offers tray ceilings, double sinks, soaking tub, seperate shower and a huge walk-in closet. Perfect sized bonus room with french doors is the perfect retreat for play, media room or any other wish. Large laundry room is right off the three-car garage and the secondary staircase offers easy access to upper floor. Don't miss this incredible opportunity!!
- Type:
- Single Family
- Sq.Ft.:
- 3,846
- Status:
- Active
- Beds:
- 5
- Lot size:
- 0.34 Acres
- Year built:
- 2024
- Baths:
- 5.00
- MLS#:
- 4171079
- Subdivision:
- Rone Creek
ADDITIONAL INFORMATION
Welcome Home to Rone Creek! This beautiful 5-BR/4.5-Bath home includes a guest suite on the main level. The large Designer kitchen with Butler's Pantry, white cabinets and gray island with black hardware, tile backsplash, marbled quartz counters and stainless-steel appliances including side-by-side refrigerator, gas range with designer range hood, and wall-oven. The main level also features a breakfast space, formal dining room, powder room and study with French Doors. The second floor includes the large loft, 2 secondary bedrooms sharing a Jack-and-Jill bath, and the Primary Suite. Primary bath features a Luxury Shower, separate sinks, large walk-in-closet and a water closet. Other exciting features in this home include built-in drop zone, Colonial Trim package, modern finishes, Kitchen undercabinet lighting, EVP flooring, composite stair treads and more! Enjoy the outdoors on the extended rear patio.
- Type:
- Single Family
- Sq.Ft.:
- 4,520
- Status:
- Active
- Beds:
- 6
- Lot size:
- 0.34 Acres
- Year built:
- 2024
- Baths:
- 6.00
- MLS#:
- 4171061
- Subdivision:
- Rone Creek
ADDITIONAL INFORMATION
Welcome to Eastwood Homes at Rone Creek in Waxhaw, North Carolina! Discover the epitome of suburban living with large wooded homesites in this brand-new community just outside of Charlotte. This 6-BR/5.5-Bath home includes a guest suite on the main level, a large designer kitchen with breakfast space, a family room with Cosmo fireplace & shiplap wall, a dining room with tray ceiling, and a study with French doors. Kitchen includes quartz counters, white cabinets and contrasting gray island, tile backsplash and stainless-steel appliances including gas cooktop, designer range hood and wall-oven. The second floor includes the primary suite, 3 additional bedrooms, 2 additional full baths, a large bonus room, & the laundry room. This home also features finished basement with bed/bath, mechanical room and unfinished storage. Other exciting features include quartz counters in all baths, metal stair balusters, laundry room w. upper & lower cabinets & MORE! Enjoy the outdoors on the rear deck!
$564,033
1314 Idyllic Lane Waxhaw, NC 28173
- Type:
- Single Family
- Sq.Ft.:
- 1,860
- Status:
- Active
- Beds:
- 2
- Lot size:
- 0.13 Acres
- Year built:
- 2024
- Baths:
- 2.00
- MLS#:
- 4170874
- Subdivision:
- Encore At Streamside
ADDITIONAL INFORMATION
55+ Community! Coming home is the best part of every day in your beautiful and spacious ranch home. The covered front porch opens to an impressive view extending from the inviting study, through the open living spaces and out onto the covered back porch. An oversize island anchors the gourmet kitchen, featuring a corner pantry, adjacent dining area with built-in cabinets, and open views of the sunny gathering spaces. Retire to the sanctuary of your expansive Owner’s Retreat. Your owner’s bathroom is highlighted by a super shower with designer selected tile to the ceiling.
- Type:
- Single Family
- Sq.Ft.:
- 2,508
- Status:
- Active
- Beds:
- 4
- Lot size:
- 0.13 Acres
- Year built:
- 2006
- Baths:
- 3.00
- MLS#:
- 4167123
- Subdivision:
- Cureton
ADDITIONAL INFORMATION
Nestled in the charming Cureton neighborhood, this 4-bedroom, 2.5-bathroom home offers comfort and style on a private lot, beginning with the rocking chair front porch! Enjoy the elegance of hardwood flooring throughout the main level. The kitchen features a newer gas convection range, stainless steel appliances, and low-maintenance Corian countertops. Ample storage abounds with built-in cabinetry in the flex room/office and garage, as well as an upgraded closet system in the walk-in closet in the large primary suite. The backyard boasts a versatile shed, perfect for a she-shed or man cave, while the oversized patio and fenced yard provide a wonderful outdoor living space. This home blends functionality with modern touches, making it an ideal retreat. Just a very short distance from grocery shopping and dining, and zoned for Cuthbertson schools! Cureton also boasts world-class amenities and beautiful tree-lined streets!
- Type:
- Single Family
- Sq.Ft.:
- 912
- Status:
- Active
- Beds:
- 2
- Lot size:
- 1.2 Acres
- Year built:
- 1962
- Baths:
- 1.00
- MLS#:
- 4164192
ADDITIONAL INFORMATION
Adorable home located on over an 1 acre, minutes from downtown Historic Waxhaw! Beautiful lot with mature oak trees and plenty of yard for entertaining. The home has new kitchen cabinets, countertops, updated appliances, fresh paint and new flooring throughout. Conveniently located to schools, restaurants, shopping, grocery stores and more! 26 miles to Charlotte, 15 miles to Ballantyne, 18 miles to Matthews and 12 miles to Monroe. Come see this home and explore what Waxhaw has to offer!
$4,300,000
514 Billy Howey Road Waxhaw, NC 28173
- Type:
- Single Family
- Sq.Ft.:
- 7,177
- Status:
- Active
- Beds:
- 5
- Lot size:
- 6.72 Acres
- Year built:
- 2018
- Baths:
- 9.00
- MLS#:
- 4167176
ADDITIONAL INFORMATION
Beautiful estate property featuring 7,000sf luxury ranch situated on 6.72 acre lot w/4 car garage, detached 10 car climate controlled garage, 2nd living quarters & resort backyard with pool & sports court. This property offers an amazing lifestyle to those looking for their own retreat. From the moment you enter through the secure gate, you will be amazed by the stunning well manicured grounds. This property features everything from a private full size sports court to a spacious cabana w/outdoor kitchen, luxury pool, astroturf yard area, tree orchard & grape vineyard + so much more. The centerpiece of this estate is the 2018 mediterranean ranch with 5 ensuite bedrooms + theater room. Main level also features an amazing indoor/outdoor sunroom with fireplace & multiple sitting areas. This estate includes a luxury climate controlled 10+ car garage with built in wet bar & 16 ft ceilings, 2nd living quarters & large workshop. Zoned for Weddington schools! No HOA!
- Type:
- Land
- Sq.Ft.:
- n/a
- Status:
- Active
- Beds:
- n/a
- Lot size:
- 2.34 Acres
- Baths:
- MLS#:
- 4168135
- Subdivision:
- Old Hickory
ADDITIONAL INFORMATION
Deep 2.34 lot with about 68 feet of road frontage (see Plat in photos). This community is close to town of Waxhaw in Union County. This area offers a small town, historic setting. There is a Downtown Waxhaw Association whose vision is "Iconic Downtown Waxhaw that is a small town steeped with historic character and is the premier destination in Union County to experience authentic craftsmanship and culture." Downtown Waxhaw offers an eclectic variety of shops and restaurants.
$3,695,000
300 Eagle Bend Drive Waxhaw, NC 28173
- Type:
- Single Family
- Sq.Ft.:
- 8,979
- Status:
- Active
- Beds:
- 5
- Lot size:
- 0.55 Acres
- Year built:
- 2008
- Baths:
- 9.00
- MLS#:
- 4163590
- Subdivision:
- Longview
ADDITIONAL INFORMATION
Welcome to this luxury estate in the gated Longview Country Club, offering panoramic views of the private 18-hole Jack Nicklaus course. Featuring a grand wood-paneled study, spacious updated kitchen, and an outdoor covered terrace with a gas fireplace. The upper levels includes a library nook, movie theatre, billiards room with bar, and a bonus room with a balcony. An elevator provides easy access to all floors. The main level hosts a luxurious primary suite and a guest suite, while the upper level has three en-suite bedrooms. Enjoy evening sunsets & pond views from the covered patio with a wood-burning fireplace and built-in grill. The outdoor kitchen, porch, and saltwater plunge pool with waterfall create a private oasis. This Energy Star rated home requires a full membership application to The Club at Longview, offering exclusive amenities including a clubhouse, restaurant, tennis courts, fitness center, pools, and a youth lodge. Don't miss the chance to own this stunning estate!
$350,000
105 Leafmore Court Waxhaw, NC 28173
Open House:
Thursday, 11/28 8:00-7:00PM
- Type:
- Single Family
- Sq.Ft.:
- 1,290
- Status:
- Active
- Beds:
- 3
- Lot size:
- 0.24 Acres
- Year built:
- 1999
- Baths:
- 2.00
- MLS#:
- 4167645
- Subdivision:
- Southbrook
ADDITIONAL INFORMATION
Seller may consider buyer concessions if made in an offer. Welcome to a serene haven where a neutral color paint scheme provides a calming backdrop to your daily life. The kitchen is a chef's dream, featuring all stainless steel appliances that add a touch of modern elegance. The primary bedroom is a retreat with a spacious walk-in closet, ensuring plenty of storage space. The primary bathroom is a spa-like oasis with double sinks, offering ample room for morning and evening routines. Outside, a deck invites alfresco dining and relaxation. This property is a sanctuary, promising a harmonious blend of comfort and style.
$334,900
6309 New Town Road Waxhaw, NC 28173
- Type:
- Land
- Sq.Ft.:
- n/a
- Status:
- Active
- Beds:
- n/a
- Lot size:
- 2.3 Acres
- Baths:
- MLS#:
- 4160092
ADDITIONAL INFORMATION
$10k Seller credit to Buyer if closed before Oct 21! No HOA! Nestled in the picturesque surroundings of Wesley Chapel zoning and currently within the esteemed Cuthbertson School District. Conveniently situated on New Town Road, with easy access to local amenities, shopping, dining, and recreational activities. Enjoy the tranquility of country living while being just a short drive from the vibrant communities of Union County. This stunning lot boasts a gentle slope, making it perfect for a walk-out basement design. Imagine your custom-built home with expansive views, natural light, and seamless indoor-outdoor living spaces that make every day feel like a retreat. The property offers the flexibility to be subdivided into two parcels, subject to a perc test for septic suitability as per Union County regulations. This adds significant potential for investment or development. Don’t miss out on the chance to own a piece of paradise in one of Union County’s most desirable locations.
- Type:
- Single Family
- Sq.Ft.:
- 2,829
- Status:
- Active
- Beds:
- 3
- Lot size:
- 0.12 Acres
- Year built:
- 2019
- Baths:
- 3.00
- MLS#:
- 4167125
- Subdivision:
- The Courtyards At Wesley Chapel
ADDITIONAL INFORMATION
MAJOR PRICE DROP! Hurry before it's gone! Unpack and move right into this pristine 3 bed/3 bath home. Loaded with upgrades! Well-designed floor plan with abundant light, upgraded trim work, gourmet kitchen w/skylights, quartz countertops, double ovens, custom cabinetry, pull-out shelving, and large island. Plantation shutters and universally accessible doorways throughout. The large main floor primary suite includes a custom closet system and trey ceiling. Ample storage areas, solid core doors, and on-demand water heater. Professionally landscaped courtyard with drip irrigation system. Leaf guard on all gutters. Cabinetry in garage. Neighborhood amenities include an outdoor pool, clubhouse/fitness center, pickleball court, and walking paths. LOW MAINTENANCE LIVING w/HOA fees covering lawn care. Abundant activities within the community. Conveniently located near downtown Waxhaw, Waverly and Blakeney. Only 80% of homes required to have one owner 55+ and cap haven't been met
- Type:
- Single Family
- Sq.Ft.:
- 1,438
- Status:
- Active
- Beds:
- 3
- Lot size:
- 0.6 Acres
- Year built:
- 1971
- Baths:
- 2.00
- MLS#:
- 4166347
ADDITIONAL INFORMATION
Seller may consider buyer concessions if made in an offer. Welcome to a beautifully maintained property that boasts a tasteful neutral color paint scheme throughout. The kitchen is a cook's dream with an accent backsplash and all stainless steel appliances. The home's thoughtful design extends to the primary bathroom featuring double sinks for added convenience. Step outside to a covered patio, perfect for entertaining or simply enjoying a quiet moment. The fenced in backyard provides privacy and includes a storage shed for your outdoor equipment. This property is a must-see for those seeking a comfortable and stylish living environment.
Andrea Conner, License #298336, Xome Inc., License #C24582, [email protected], 844-400-9663, 750 State Highway 121 Bypass, Suite 100, Lewisville, TX 75067

Data is obtained from various sources, including the Internet Data Exchange program of Canopy MLS, Inc. and the MLS Grid and may not have been verified. Brokers make an effort to deliver accurate information, but buyers should independently verify any information on which they will rely in a transaction. All properties are subject to prior sale, change or withdrawal. The listing broker, Canopy MLS Inc., MLS Grid, and Xome Inc. shall not be responsible for any typographical errors, misinformation, or misprints, and they shall be held totally harmless from any damages arising from reliance upon this data. Data provided is exclusively for consumers’ personal, non-commercial use and may not be used for any purpose other than to identify prospective properties they may be interested in purchasing. Supplied Open House Information is subject to change without notice. All information should be independently reviewed and verified for accuracy. Properties may or may not be listed by the office/agent presenting the information and may be listed or sold by various participants in the MLS. Copyright 2024 Canopy MLS, Inc. All rights reserved. The Digital Millennium Copyright Act of 1998, 17 U.S.C. § 512 (the “DMCA”) provides recourse for copyright owners who believe that material appearing on the Internet infringes their rights under U.S. copyright law. If you believe in good faith that any content or material made available in connection with this website or services infringes your copyright, you (or your agent) may send a notice requesting that the content or material be removed, or access to it blocked. Notices must be sent in writing by email to [email protected].
Waxhaw Real Estate
The median home value in Waxhaw, NC is $647,369. This is higher than the county median home value of $392,200. The national median home value is $338,100. The average price of homes sold in Waxhaw, NC is $647,369. Approximately 78.7% of Waxhaw homes are owned, compared to 16.9% rented, while 4.4% are vacant. Waxhaw real estate listings include condos, townhomes, and single family homes for sale. Commercial properties are also available. If you see a property you’re interested in, contact a Waxhaw real estate agent to arrange a tour today!
Waxhaw, North Carolina has a population of 19,645. Waxhaw is more family-centric than the surrounding county with 58.56% of the households containing married families with children. The county average for households married with children is 42.01%.
The median household income in Waxhaw, North Carolina is $123,370. The median household income for the surrounding county is $88,465 compared to the national median of $69,021. The median age of people living in Waxhaw is 36.3 years.
Waxhaw Weather
The average high temperature in July is 90.6 degrees, with an average low temperature in January of 31.6 degrees. The average rainfall is approximately 44.8 inches per year, with 2.1 inches of snow per year.
