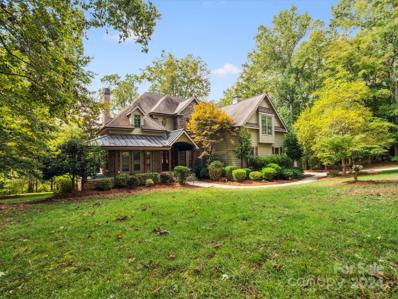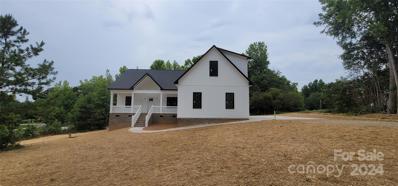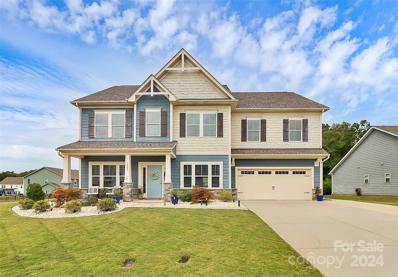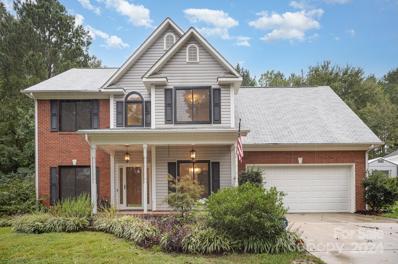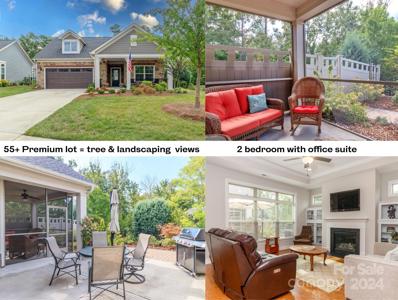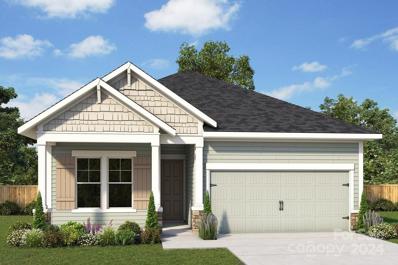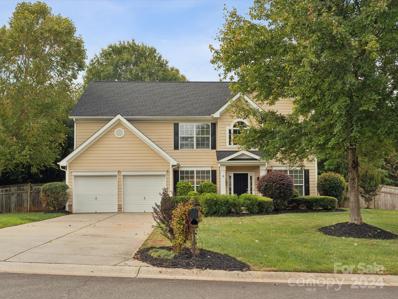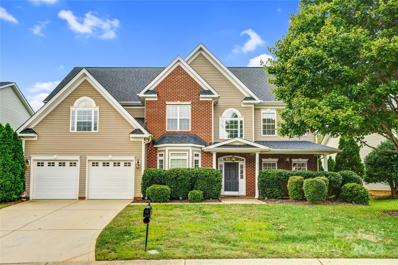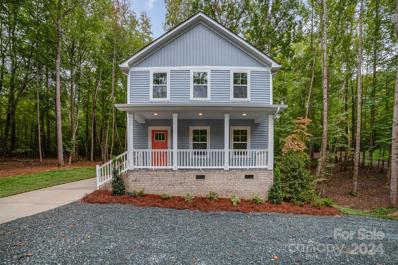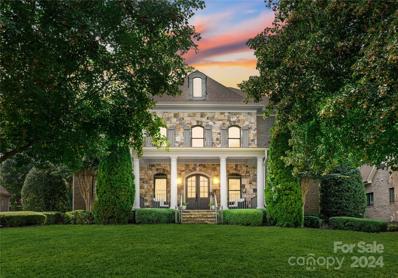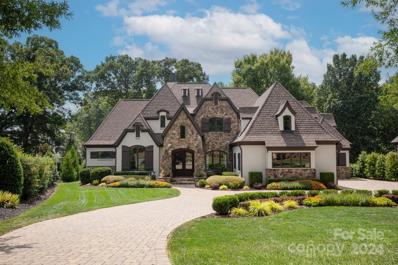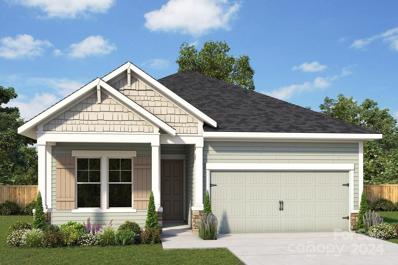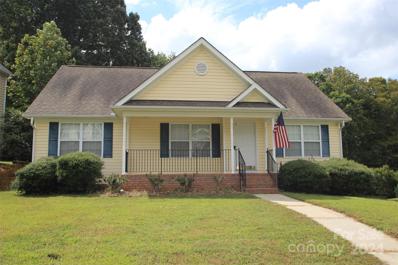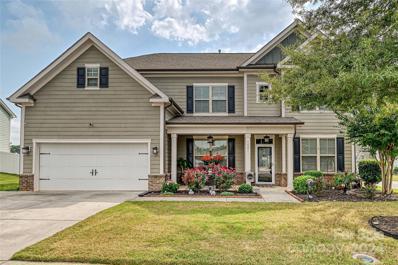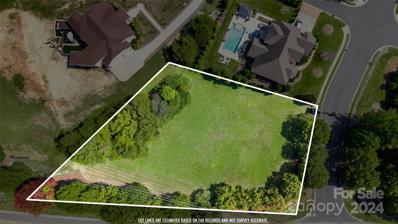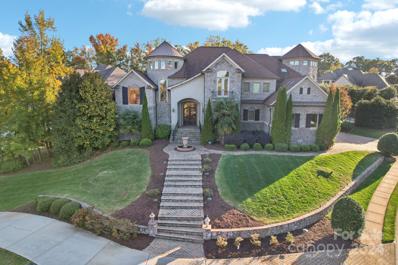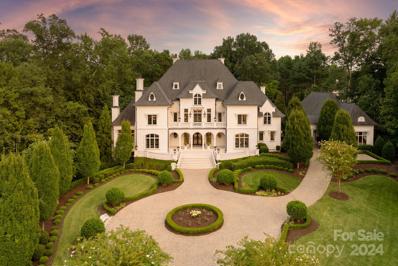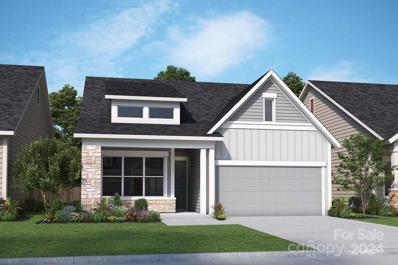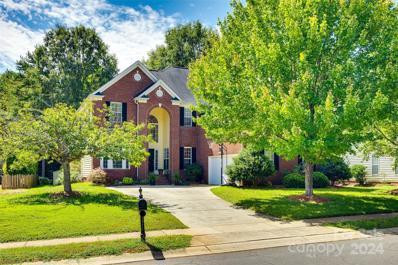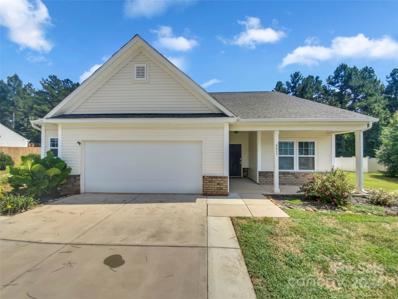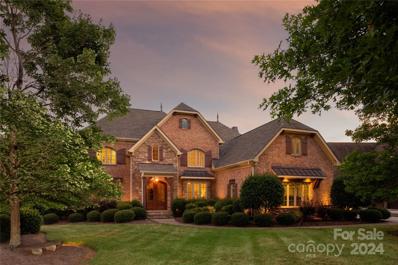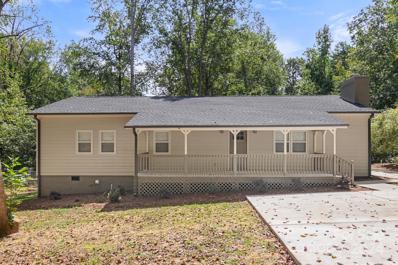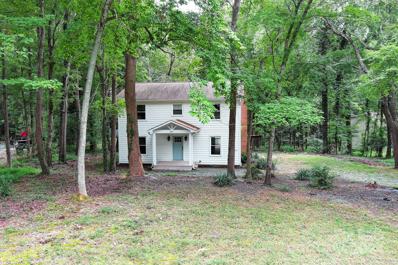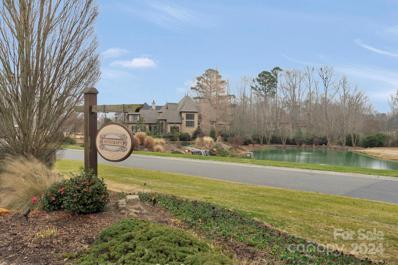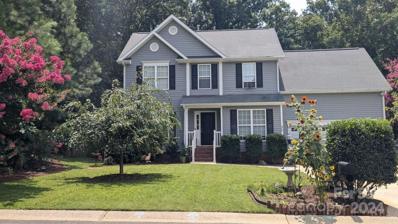Waxhaw NC Homes for Rent
$1,100,000
4809 Rockwood Drive Waxhaw, NC 28173
- Type:
- Single Family
- Sq.Ft.:
- 4,029
- Status:
- Active
- Beds:
- 4
- Lot size:
- 1.19 Acres
- Year built:
- 2007
- Baths:
- 4.00
- MLS#:
- 4141864
- Subdivision:
- Heathwood
ADDITIONAL INFORMATION
Charming custom-built home with pond views sitting on over an acre lot surrounded by mature trees. Whether you’re relaxing on the screened porch or hosting friends on the stone patio, there’s plenty of room to entertain and enjoy the views. Inside, you’re greeted by a welcoming layout with a formal dining room on one side and a spacious office on the other. The kitchen has everything you need, with granite countertops, stainless steel appliances, and tons of cabinet and counter space. The inviting family room, complete with a cozy fireplace, offers beautiful views of the private backyard. Upstairs, you’ll find The primary suite complete with a cozy stone fireplace, a walk-in closet, a bathroom featuring dual vanities, and a steam shower. There are three additional bedrooms and a media room that even has a kitchenette perfect for movie nights or catching the big game with friends and family.
- Type:
- Single Family
- Sq.Ft.:
- 2,072
- Status:
- Active
- Beds:
- 3
- Lot size:
- 0.99 Acres
- Year built:
- 2024
- Baths:
- 3.00
- MLS#:
- 4178442
ADDITIONAL INFORMATION
Welcome home to this spacious new home. Featuring open concept living area with master bedroom on main floor with a split bedroom floor plan. The living area has lots of natural light and features a fireplace. The kitchen and bathrooms have beautiful quartz countertops. The master bath features a tile walk in shower and double vanity. Upstairs you have a bonus room with a full bath. Large front porch with room for rocking chairs and a large open deck to host bbq's.
- Type:
- Single Family
- Sq.Ft.:
- 3,185
- Status:
- Active
- Beds:
- 4
- Lot size:
- 0.38 Acres
- Year built:
- 2021
- Baths:
- 4.00
- MLS#:
- 4183690
- Subdivision:
- Greenbrier
ADDITIONAL INFORMATION
Welcome to this beautiful 3,185 sq. ft. home on a prime corner lot in the serene Greenbrier neighborhood. Just 3 years old, this home features low-maintenance fiber cement siding & 2 inviting outdoor entertaining spaces—one covered & a charming paver patio, perfect for year-round gatherings. Inside, the main floor offers a smart, elegant layout with Mohawk RevWood flooring. A spacious foyer leads to a dedicated office with double doors & a formal dining room. The modern kitchen boasts quartz countertops, black stainless-steel appliances, a butler’s pantry, & a bright breakfast room. Gas logs make the living room perfect for fall evenings. Upstairs, you'll find 4 large bedrooms, including a primary suite with a sitting area & en-suite bath. Two bedrooms share a bath, while the fourth has its own. The affordable HOA includes access to a community pool, & this home has been meticulously maintained. Sought after Union County schools & taxes. Move-in ready, this gem is waiting for you!
- Type:
- Single Family
- Sq.Ft.:
- 2,172
- Status:
- Active
- Beds:
- 4
- Lot size:
- 0.23 Acres
- Year built:
- 1996
- Baths:
- 3.00
- MLS#:
- 4185633
- Subdivision:
- Hermitage Place
ADDITIONAL INFORMATION
Charming two-story home nestled on a wooded fenced in private lot and an excellent location. Hermitage Place is just one mile from downtown Waxhaw with NO HOA!!. Close to boutique shops, lively restaurants, coffee shops and more! Beautiful wooded lot with mature landscaping offering ample privacy. Within last year, seller invested over $80,000 to replace ALL windows and rear doors with Renewal windows by Andersen. Also upgraded upper area flooring, new lighting, new water heater, new door knobs/hinges, overgrown tree removal and much more. Utility bills average $70-$80 per month using the solar energy package.
- Type:
- Single Family
- Sq.Ft.:
- 1,802
- Status:
- Active
- Beds:
- 2
- Lot size:
- 0.17 Acres
- Year built:
- 2021
- Baths:
- 2.00
- MLS#:
- 4184200
- Subdivision:
- The Courtyards At Wesley Chapel
ADDITIONAL INFORMATION
Spacious 2-bedroom with dedicated office with luxury options. Situated on a premium private lot with a view of trees and NC blue skies. Sunshine beams through added transom windows in family room, office, and bedroom-even the garage door! Enjoy glass bookcases with Merv Media cabinet filter and home tech package to make this a breeze. Mohawk Engineered floors(no carpet), blinds, crown molding, raised baseboards, casing around all windows and doors! Zero entry shower, widened doors & halls, GE monogram gas cooktop, 42in cabinet with lights, Whole house air purification sys, central vac, insulation upgraded in attic/garage, laundry with sink and extra cabinets.Flowering garden awaits you to enjoy day/night with drip irrigation. Indoor storage room(not pictured). Gas line for grill. Community gatherings and events, walking trails. Close to downtown Waxhaw & Monroe. 1.7 miles to all your favorite retailers & grocery! 80% of the occupied homes have 1 resident who is 55+. See virtual tour
$590,133
1118 Lowland Way Waxhaw, NC 28173
- Type:
- Single Family
- Sq.Ft.:
- 1,860
- Status:
- Active
- Beds:
- 3
- Lot size:
- 0.16 Acres
- Year built:
- 2024
- Baths:
- 2.00
- MLS#:
- 4185572
- Subdivision:
- Encore At Streamside
ADDITIONAL INFORMATION
55+ Community! Entertain in style and enjoy the everyday comforts of your NEW, ranch home in Waxhaw. Grand, energy-efficient windows frame a beautiful backyard view and allow your interior design style to shine in the natural light that fills your open living spaces. The streamlined gourmet kitchen presents a brilliant culinary atmosphere nestled in the heart of the home. Enjoy the ambiance of a family room fireplace. Leave the outside world behind and lavish in the everyday elegance of your Owner’s Retreat, featuring a superb bathroom and walk-in closet. Craft the home office, personal gym, high-tech studio, or guest room of your dreams at the secondary suites.
- Type:
- Single Family
- Sq.Ft.:
- 2,611
- Status:
- Active
- Beds:
- 5
- Lot size:
- 0.41 Acres
- Year built:
- 2003
- Baths:
- 3.00
- MLS#:
- 4184466
- Subdivision:
- Silver Creek
ADDITIONAL INFORMATION
Beautiful home located on a premium .41-acre lot with a fenced backyard in highly sought Silver Creek. A tremendous opportunity to live in Silver Creek where home sales range anywhere from $600K to over $800,000. This beauty has been recently updated with neutral paint, hardwood flooring and plush carpeting. The kitchen features white cabinets, LG appliances, an oversized island and breakfast bay. The home offers a wonderful light-filled setting that includes a two-story family room, a guest suite on the main floor, dining room, and an office for working from home. Upstairs features a grand primary retreat with spa bath, his & her vanity, and a huge walk-in closet. All secondary bedrooms are generously sized. Enjoy one of the best backyards in the neighborhood, all nestled on a private cul-de-sac street. Community amenities include a pool, cabana, tennis courts, and social activities throughout the year. New Roof, new water heater (2024). Award-winning schools. This is the one!
$574,900
1310 Mallory Lane Waxhaw, NC 28173
- Type:
- Single Family
- Sq.Ft.:
- 3,567
- Status:
- Active
- Beds:
- 5
- Lot size:
- 0.26 Acres
- Year built:
- 2006
- Baths:
- 3.00
- MLS#:
- 4183578
- Subdivision:
- Demere
ADDITIONAL INFORMATION
This beautiful home offers the perfect blend of modern comfort and convenient living. Nestled in the sought-after Wesley Chapel community, you'll enjoy easy access to top-rated schools, shopping, and dining. Step inside to be greeted by a two-story foyer adorned with crown molding and hardwood floors. The dining room features wainscoting and a tray ceiling, setting the stage for memorable gatherings. The gourmet kitchen boasts cherry cabinets, Corian countertops, a tile backsplash, and a center island. Upstairs, you'll find a spacious primary bedroom with a sitting area, creating a serene retreat. The en-suite bathroom features dual vanities, a soaking tub, a separate shower, and a walk-in closet. Outside, a gorgeous paver patio provides the perfect outdoor entertainment space. The community pool and playground are just a short walk away, offering additional recreational opportunities. Don't miss this opportunity to own a truly remarkable residence in Waxhaw.
$414,500
4117 Eutaw Drive Waxhaw, NC 28173
- Type:
- Single Family
- Sq.Ft.:
- 1,473
- Status:
- Active
- Beds:
- 3
- Lot size:
- 1.04 Acres
- Year built:
- 2024
- Baths:
- 3.00
- MLS#:
- 4185305
- Subdivision:
- Wisackola Park
ADDITIONAL INFORMATION
This charming three-bedroom, two-and-a-half-bathroom home is an absolute delight! Situated on 1.04 acres in a serene non-HOA neighborhood just 1 mile from downtown Waxhaw! With its brand-new construction, this home showcases exquisite features including sleek black stainless-steel appliances, quartz countertops, and an open floor plan adorned with tasteful neutral colors. Picture yourself beginning your day with a refreshing cup of coffee on the inviting back deck surrounded by nature, or hosting gatherings in the expansive and spacious back yard. The inviting front porch also overlooks a natural area on the property. Buyer needs to maintain a septic service agreement with a registered septic company due to drip septic system. Current agreement in place and will transfer to new owner with renewal option. Seller is offering $2,000 towards closing costs. Agent is related to seller.
$1,999,999
308 Montrose Drive Waxhaw, NC 28173
- Type:
- Single Family
- Sq.Ft.:
- 5,712
- Status:
- Active
- Beds:
- 5
- Lot size:
- 0.38 Acres
- Year built:
- 2010
- Baths:
- 8.00
- MLS#:
- 4182939
- Subdivision:
- Longview
ADDITIONAL INFORMATION
Stunning home with exceptional curb appeal located behind the gates of Longview Country Club. A large two-story foyer greets you when you walk into this gorgeous home with desirable floor plan! The spacious kitchen opens up to a large great room w/ fireplace & overlooks the screened-in porch & back yard. First floor guest suite. The lovely curved staircase leads to a large landing area. The generous sized primary suite has a dual bathroom: each side has vanity, water closet, walk-in closet & both sides have access to the shower. Bath tub on one side. Off the primary suite is flex space which is currently being used as a gym. Three secondary bedrooms all have en-suite bathrooms & ample closet space. Convenient 2nd floor laundry room. An over-sized third floor bonus room is amazing flex space & has attic access for storage. Full house water filtration system, reverse osmosis, alkaline-ready. Minutes to 485, shopping & airport. Social Membership to the Club at Longview is required.
$3,395,000
8718 Southshore Drive Waxhaw, NC 28173
- Type:
- Single Family
- Sq.Ft.:
- 6,588
- Status:
- Active
- Beds:
- 5
- Lot size:
- 0.63 Acres
- Year built:
- 2014
- Baths:
- 6.00
- MLS#:
- 4183646
- Subdivision:
- Longview
ADDITIONAL INFORMATION
Luxury Custom Residence with panoramic golf course views located in desirable gated Longview Country Club. This dream home features amazing design upgrades throughout. Gourmet kitchen boasts cultured quartz counters, Sub Zero 42" refrigerator, 48" Pro Designer series Thermador gas range with steamer & griddle, and best of all hidden door leading to over sized scullery/pantry with 2nd dishwasher and refrigerator. Collapsible sliders create an open/airy family room that spills onto back covered terrace with retractable screens overlooking the spectacular pool, spa and large gas built in fire-pit and view of golf course. Luxurious master suite with vaulted ceiling, golf views and master bath adorned with marble counters & shower with barrel ceiling detail and closet washer/dryer hook up. 4 en-suite bedrooms upstairs with bonus room with built bar and laundry/craft room. Security w/keyless entry. Membership includes golf, tennis, swimming, dining, fitness center and more.
$566,753
1010 Lowland Way Waxhaw, NC 28173
- Type:
- Single Family
- Sq.Ft.:
- 1,080
- Status:
- Active
- Beds:
- 3
- Lot size:
- 0.15 Acres
- Year built:
- 2024
- Baths:
- 2.00
- MLS#:
- 4183665
- Subdivision:
- Encore At Streamside
ADDITIONAL INFORMATION
55+ Community! Experience the classic appeal and enhanced comfort of your NEW, ranch home. Your gourmet kitchen, the heart of the home, is the perfect spot for creating new memories with friends and family. A highlight of your kitchen is a stainless canopy hood vent with designer chosen tile to the ceiling behind it. Built-in cabinetry at your dining area is stylish and functional: it can serve as a beautiful buffet and provide extra storage. Enjoy a deluxe owner’s retreat featuring a tray ceiling and serene en suite bathroom and walk-in closet. Two guest suites offer ample room for hobbies and guests. Imagine time spent relaxing at your covered rear porch. Call today to make this your new home and learn how to become part of the Streamside lifestyle!
- Type:
- Single Family
- Sq.Ft.:
- 1,332
- Status:
- Active
- Beds:
- 3
- Lot size:
- 0.26 Acres
- Year built:
- 2004
- Baths:
- 2.00
- MLS#:
- 4176898
- Subdivision:
- Kingston On Providence
ADDITIONAL INFORMATION
Charming Ranch Home in Kingston on Providence. Welcome to this this lovely ranch - style home located in the desirable Kingston On Providence neighborhood in Waxhaw. This Ranch offers the perfect blend of comfort and convenience, with all the bedrooms situated on the main floor, 3 bedroom 2 baths. Enjoy your morning coffee or evening relaxation in the spacious screened porch, perfect for all seasons. The living room features a cozy fireplace. The master bedroom offers a private retreat with a split bedroom. Two additional bedrooms on the main. Fenced in back yard for outdoor activities. Garage is in the basement with lots of storage and has a side entrance. Convenient to dining and shopping and parks . No HOA Fees and a great school district also.
$675,000
1501 Allegheny Way Waxhaw, NC 28173
- Type:
- Single Family
- Sq.Ft.:
- 3,269
- Status:
- Active
- Beds:
- 4
- Lot size:
- 0.27 Acres
- Year built:
- 2017
- Baths:
- 3.00
- MLS#:
- 4165024
- Subdivision:
- Greenbrier
ADDITIONAL INFORMATION
Charming beautifully maintained Century Homes Providence model in sought-after Greenbrier! This home is perfect for both entertaining & everyday living Boasting 4 bedrooms & 3 full bath. From the well landscaped front yard & covered porch enter into the foyer b/n a formal dining & study The main level bedroom offers access to full bath. The gourmet kitchen is equipped w/SS appliances, generous counter space, tile backsplash & large island perfect for meal prep & casual dining. Flowing into the great room w/abundant natural light & a cozy fireplace. Upstairs opens to a large loft & bonus room w/double doors. Retreat to the luxurious primary suite ~ a tray ceiling & ensuite bathroom w/dual vanities, garden tub, glass enclosed shower & spacious walk-in closet. Two generous secondary bedrooms share access to full bath. Fully fenced backyard oasis w/pergola -ideal for summer bbq's & relaxation. The community pool adds to desirability, as does the proximity to downtown Waxhaw's attractions.
$350,000
0 Wingard Road Waxhaw, NC 28173
- Type:
- Land
- Sq.Ft.:
- n/a
- Status:
- Active
- Beds:
- n/a
- Lot size:
- 0.56 Acres
- Baths:
- MLS#:
- 4181478
- Subdivision:
- Therrell Farms
ADDITIONAL INFORMATION
Last opportunity to build your dream home in the established luxury gated community of Therrell Farms. Sitting on over half an acre, this flat and cleared lot is still full of natural beauty & privacy. The quality of the gated neighborhood is priceless! Convenient to shopping and restaurants at Waverly, Rea Farms, Blakeney, Ballantyne, and Stonecrest. I-485 is just minutes away. Great school district! Bring your builder for this last remaining full acre lot that's perfect for a variety of home design layouts.
$2,875,000
1800 Smarty Jones Drive Waxhaw, NC 28173
- Type:
- Single Family
- Sq.Ft.:
- 9,115
- Status:
- Active
- Beds:
- 6
- Lot size:
- 0.76 Acres
- Year built:
- 2007
- Baths:
- 7.00
- MLS#:
- 4179165
- Subdivision:
- Providence Downs South
ADDITIONAL INFORMATION
This exquisite property in highly sought after Providence Downs South is more than just a home; it's a lifestyle experience that must be seen to be truly appreciated. Step into the heart of the home and be captivated by the gourmet kitchen, featuring high-end appliances and an expansive pantry that will delight any chef. The luxurious master retreat and executive office are showstoppers, while the wine cellar and movie theater offer unparalleled entertainment options. Outside, you’ll find a beautiful screened porch with a built-in grill station. The backyard oasis continues with a sparkling pool, hot tub, and custom basketball court, providing endless recreation and relaxation opportunities. Practicality meets luxury with ample storage throughout the home and laundry rooms conveniently located on both the main and upper levels. Your new luxury retreat in Providence Downs South awaits. Come experience this extraordinary home in person! This home also has a 364sf bonus room.
$6,950,000
423 Oakmont Lane Waxhaw, NC 28173
- Type:
- Single Family
- Sq.Ft.:
- 14,125
- Status:
- Active
- Beds:
- 7
- Lot size:
- 1.82 Acres
- Year built:
- 2013
- Baths:
- 11.00
- MLS#:
- 4177308
- Subdivision:
- Longview
ADDITIONAL INFORMATION
Indulge in the unparalleled quality and world-class design of this iconic French inspired chateau situated on 1.8 acres behind the gates in The Club At Longview. Every detail reflects the pinnacle of luxury living, offering a rare blend of classical architecture and modern refinement. The two-story library, enveloped in rich walnut paneling and featuring custom Habersham cabinetry, serves as a refined sanctuary, while the expansive 2-story great room exudes sophistication with its bespoke JP Weaver trimwork, soaring ceilings and 6' crystal chandelier. The open concept dream kitchen is a masterpiece of both function and design open to the family room and anchored by a grand marble top island, custom designed cabinetry and top-of-the-line Sub Zero, Wolf and Miele appliances. Enjoy a fully finished walk-out lower level with family room/bar, gym, movie theater and wine room. Resort style infinity pool is framed by English gardens and elegant archways leading to a carriage house for guests.
$573,974
1110 Lowland Way Waxhaw, NC 28173
- Type:
- Single Family
- Sq.Ft.:
- 1,826
- Status:
- Active
- Beds:
- 2
- Lot size:
- 0.16 Acres
- Year built:
- 2024
- Baths:
- 2.00
- MLS#:
- 4183140
- Subdivision:
- Encore At Streamside
ADDITIONAL INFORMATION
From your entry to rear covered porch enjoy the benefits of open site lines and many windows. Adjacent to your stylish, gourmet kitchen is a family room with a wall of 4 windows overlooking your rear yard. The owner’s retreat and bath were designed with privacy and convenience in mind. A study with French doors is an elegant complement to your home. Nothing was left out of your family foyer; it is fully equipped with 2 closets, upper and lower cabinets, a folding counter, sink and shelving!
$740,000
504 Deercross Lane Waxhaw, NC 28173
- Type:
- Single Family
- Sq.Ft.:
- 3,270
- Status:
- Active
- Beds:
- 4
- Lot size:
- 0.27 Acres
- Year built:
- 2001
- Baths:
- 3.00
- MLS#:
- 4180909
- Subdivision:
- Hunter Oaks
ADDITIONAL INFORMATION
We are BACK with a brand new look!! The downstairs hardwoods have been refinished and look gorgeous. We replaced all appliances in the kitchen with NEW stainless steel versions and added fresh quartz countertops. This stunning 4-bedroom, 3 bathroom residence combines elegance with a layout perfect for modern living. The open-concept design seamlessly flows into the heart of the home—a spacious (updated!) kitchen and a bright breakfast area adjacent to the spacious family room. The main level has a versatile guest suite next to a full bathroom, providing privacy and convenience for visitors/multi-generational living. Upstairs, you'll find a generously sized bonus room, perfect for a home theater or playroom. Retreat to the large primary bedroom, complete with a luxurious en-suite bathroom and walk-in close.Outside, the large deck is perfect for outdoor dining while the flat, wooded backyard offers a serene and private oasis. Zoned to highly-acclaimed Marvin schools too!
Open House:
Sunday, 11/24 8:00-7:00PM
- Type:
- Single Family
- Sq.Ft.:
- 1,685
- Status:
- Active
- Beds:
- 3
- Lot size:
- 1.01 Acres
- Year built:
- 2016
- Baths:
- 2.00
- MLS#:
- 4180454
- Subdivision:
- Conservancy At Waxhaw Creek
ADDITIONAL INFORMATION
Seller may consider buyer concessions if made in an offer. Welcome to this exceptional home, blending elegance and comfort. The neutral color scheme creates a warm, inviting atmosphere throughout. The kitchen features a practical island and a stylish backsplash. The primary bedroom is a true retreat, with a spacious walk-in closet. Enjoy the covered patio for entertaining or relaxing, and the fenced backyard provides privacy and space for outdoor activities. This home offers a wonderful mix of style and functionality—a must-see!
$1,300,000
407 Creeping Cedar Court Waxhaw, NC 28173
- Type:
- Single Family
- Sq.Ft.:
- 4,384
- Status:
- Active
- Beds:
- 5
- Lot size:
- 0.78 Acres
- Year built:
- 2007
- Baths:
- 4.00
- MLS#:
- 4180137
- Subdivision:
- Skyecroft
ADDITIONAL INFORMATION
Gorgeous home nestled on a large, private cul-de-sac lot in desirable Skyecroft. This gated community is known for it's rolling topography, beautiful ponds, walking trails and clubhouse with swimming pool, playground & tennis. This home has all new freshly painted interior walls and new carpeting throughout. The floor plan allows for great flexibility featuring a main level guest suite w/ full bath currently being used for an office. Kitchen is open to family room showcasing new backsplash & island pendants with freshly painted cabinets. Six burner Thermador gas cooktop and wall oven with brand new range hood. Double staircases lead to a spacious primary suite with trey ceiling and new lighting. Enjoy a spa-like primary bath with jacuzzi tub, stand-alone shower and double vanities with new lighting and walk-in closet. Secondary bedrms all have walk-in closets! Bonus room wet bar/beverage center and built-ins. New 2024 tankless water heater. Top ranked schools!
$425,000
6205 Bud Huey Road Waxhaw, NC 28173
- Type:
- Single Family
- Sq.Ft.:
- 1,683
- Status:
- Active
- Beds:
- 3
- Lot size:
- 2.83 Acres
- Year built:
- 1987
- Baths:
- 4.00
- MLS#:
- 4178703
ADDITIONAL INFORMATION
Country Living with sophisticated features! This home is on 2.72 ACRE LOT! UPDATED from top to bottom! From the covered front porch, walk into the home onto Designer NEW LVP flooring throughout! Spacious Great Room w/brick fireplace and Ceiling Fan. OPEN floorplan! Kitchen is STUNNING w/white shaker cabinets & granite countertops. NEW Stainless Steel Appliances with BIG Island that has bar seating. 3 PRIMARY SUITES! 2 of the bedrooms have bathrooms w/single granite vanity w/showers & walk-in closets. The 3rd Bedroom features bathroom w/dual granite vanity and custom walk-in tile shower as well as larger walk-in closet! OUTSIDE: Features GREAT back deck off the kitchen, additional storage shed, and newly re-lined and cleaned in-ground pool w/sun deck! Home has a Brand NEW Well! See Attachments! Must see all this home has to offer before it's gone! Enjoy Country Living! Close to shopping in Indian Land, SC!
$419,900
6613 Pleasure Drive Waxhaw, NC 28173
- Type:
- Single Family
- Sq.Ft.:
- 1,726
- Status:
- Active
- Beds:
- 3
- Lot size:
- 1.26 Acres
- Year built:
- 1978
- Baths:
- 3.00
- MLS#:
- 4181099
- Subdivision:
- Leisure Acres
ADDITIONAL INFORMATION
MOVE-IN READY!! This spacious 4 bedroom with 3 full bathroom home sitting on a 1.26 acre lot has been COMPLETELY REMODELED. Updated kitchen, bathrooms, flooring, back deck, siding, plumbing, brand NEW water well along with new filtration system. The kitchen features plenty of cabinet space, backsplash, quartz countertops, and stainless steel appliances. Downstairs offers an additional room that could be a guest bedroom/office and full bathroom. The backyard features plenty of open space for gatherings since sellers have clear a big portion of the lot. Very well kept property in immaculate conditions with No HOA.
- Type:
- Land
- Sq.Ft.:
- n/a
- Status:
- Active
- Beds:
- n/a
- Lot size:
- 0.84 Acres
- Baths:
- MLS#:
- 4180792
- Subdivision:
- Skyecroft
ADDITIONAL INFORMATION
Discover the perfect setting for your dream home! Situated in the prestigious, gated community of Skyecroft, this expansive 0.84-acre level lot offers a prime location on a quiet cul-de-sac. Embrace the serenity of a community known for its resort-style amenities, including a junior Olympic-sized pool, clubhouse, lighted tennis courts, playground, and over four miles of picturesque walking trails complete with waterfalls and fountains. Enjoy the benefits of low Union County taxes, award-winning Weddington schools, and convenient access to shopping, dining, and entertainment. Don’t miss the opportunity to be part of this exclusive community. Contact us today to schedule a private tour and start building the home you’ve always dreamed of at 405 Creeping Cedar Court!
$459,900
4700 Waterbell Lane Waxhaw, NC 28173
- Type:
- Single Family
- Sq.Ft.:
- 2,524
- Status:
- Active
- Beds:
- 4
- Lot size:
- 0.24 Acres
- Year built:
- 2006
- Baths:
- 4.00
- MLS#:
- 4179320
- Subdivision:
- Woodleaf
ADDITIONAL INFORMATION
Welcome to this two-story home with a fully finished basement, minutes from downtown Waxhaw in the Woodleaf community. This updated home boasts 4 bedrooms and 3.5 baths, perfect for entertaining. Enjoy an open living space, freshly painted with new flooring, light fixtures, and ceiling fans. The beautiful kitchen, upgraded with granite countertops and a butcher block countertop great for prepping meals, seamlessly flows into the living and dining areas, making it ideal for gatherings The fully finished basement offers endless possibilities, whether as a bonus room, in-law suite, or entertainment space. The private, park-like yard is perfect for relaxing. Equipped with solar panels and a generator hook-up in the garage. No HOA. Don’t miss the chance to make this exceptional home yours and enjoy the best of Waxhaw living
Andrea Conner, License #298336, Xome Inc., License #C24582, [email protected], 844-400-9663, 750 State Highway 121 Bypass, Suite 100, Lewisville, TX 75067

Data is obtained from various sources, including the Internet Data Exchange program of Canopy MLS, Inc. and the MLS Grid and may not have been verified. Brokers make an effort to deliver accurate information, but buyers should independently verify any information on which they will rely in a transaction. All properties are subject to prior sale, change or withdrawal. The listing broker, Canopy MLS Inc., MLS Grid, and Xome Inc. shall not be responsible for any typographical errors, misinformation, or misprints, and they shall be held totally harmless from any damages arising from reliance upon this data. Data provided is exclusively for consumers’ personal, non-commercial use and may not be used for any purpose other than to identify prospective properties they may be interested in purchasing. Supplied Open House Information is subject to change without notice. All information should be independently reviewed and verified for accuracy. Properties may or may not be listed by the office/agent presenting the information and may be listed or sold by various participants in the MLS. Copyright 2024 Canopy MLS, Inc. All rights reserved. The Digital Millennium Copyright Act of 1998, 17 U.S.C. § 512 (the “DMCA”) provides recourse for copyright owners who believe that material appearing on the Internet infringes their rights under U.S. copyright law. If you believe in good faith that any content or material made available in connection with this website or services infringes your copyright, you (or your agent) may send a notice requesting that the content or material be removed, or access to it blocked. Notices must be sent in writing by email to [email protected].
Waxhaw Real Estate
The median home value in Waxhaw, NC is $635,218. This is higher than the county median home value of $392,200. The national median home value is $338,100. The average price of homes sold in Waxhaw, NC is $635,218. Approximately 78.7% of Waxhaw homes are owned, compared to 16.9% rented, while 4.4% are vacant. Waxhaw real estate listings include condos, townhomes, and single family homes for sale. Commercial properties are also available. If you see a property you’re interested in, contact a Waxhaw real estate agent to arrange a tour today!
Waxhaw, North Carolina has a population of 19,645. Waxhaw is more family-centric than the surrounding county with 58.56% of the households containing married families with children. The county average for households married with children is 42.01%.
The median household income in Waxhaw, North Carolina is $123,370. The median household income for the surrounding county is $88,465 compared to the national median of $69,021. The median age of people living in Waxhaw is 36.3 years.
Waxhaw Weather
The average high temperature in July is 90.6 degrees, with an average low temperature in January of 31.6 degrees. The average rainfall is approximately 44.8 inches per year, with 2.1 inches of snow per year.
