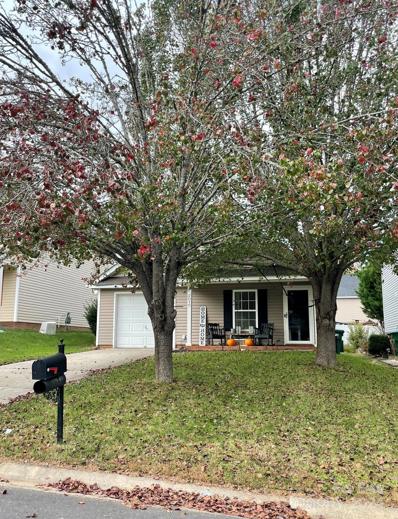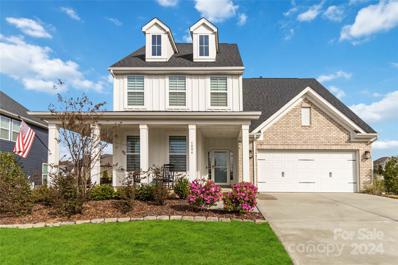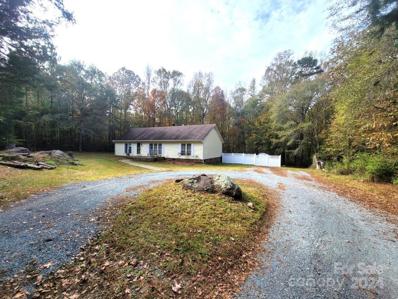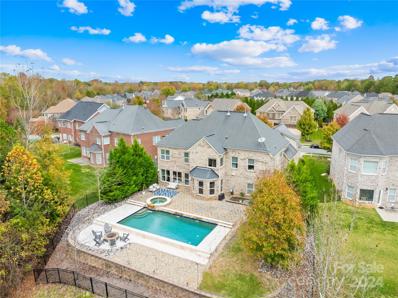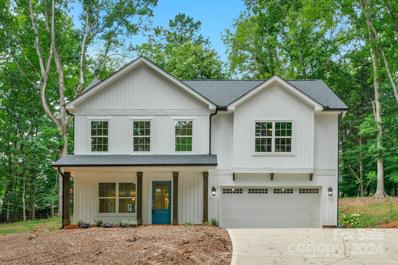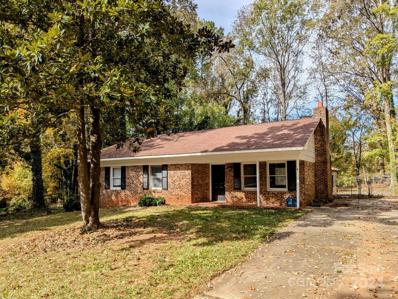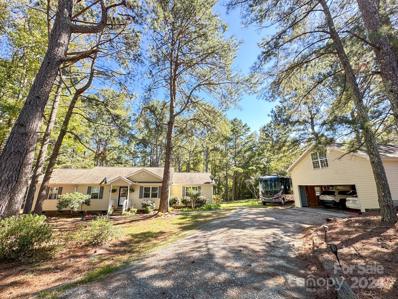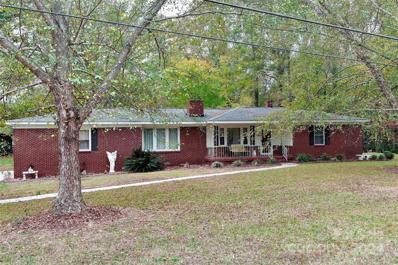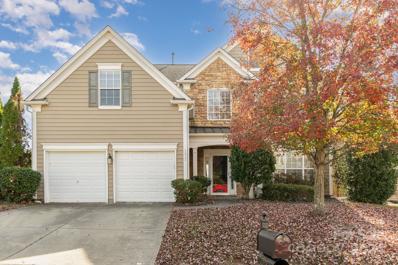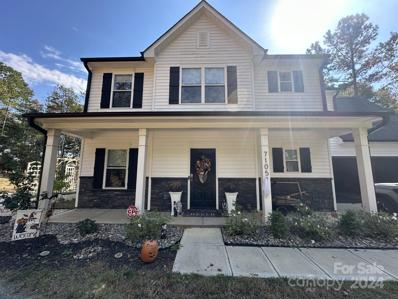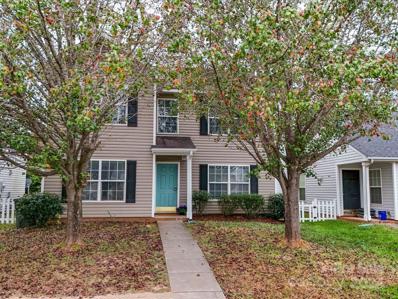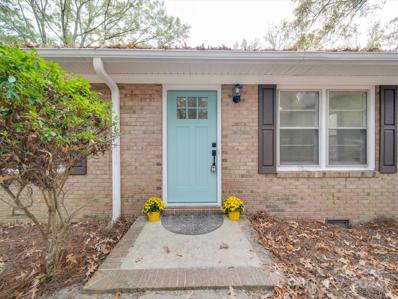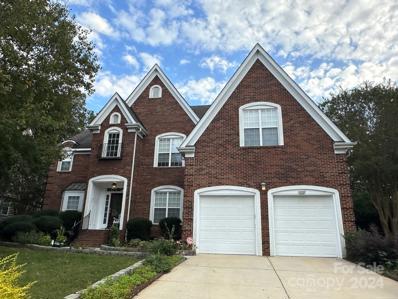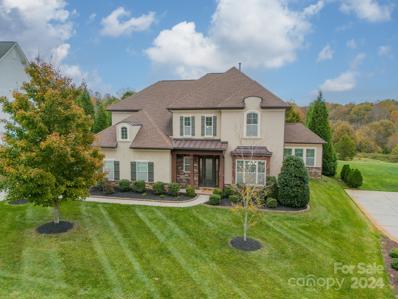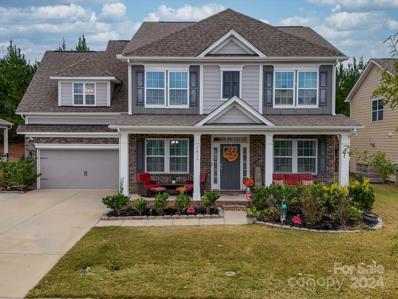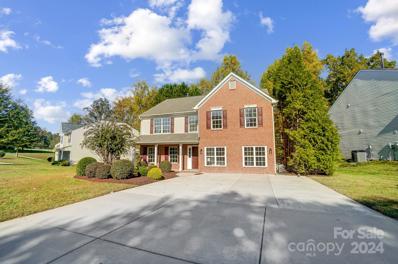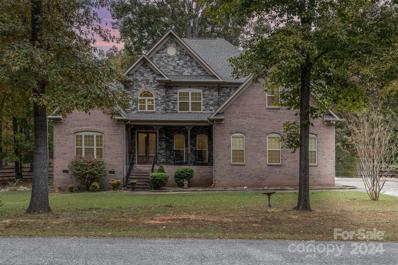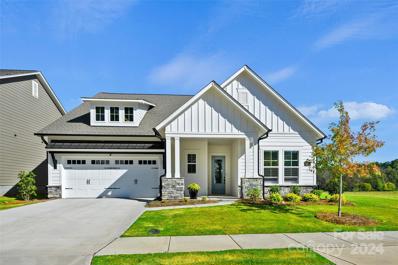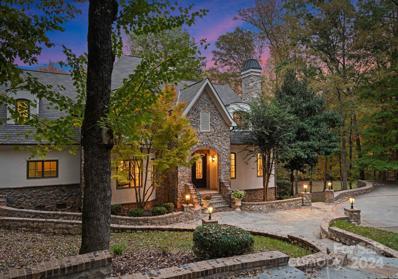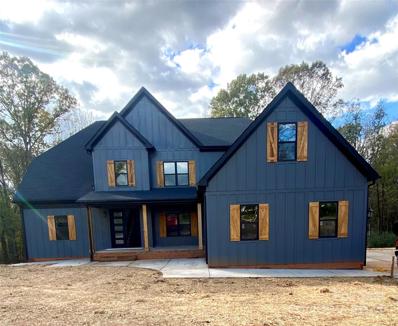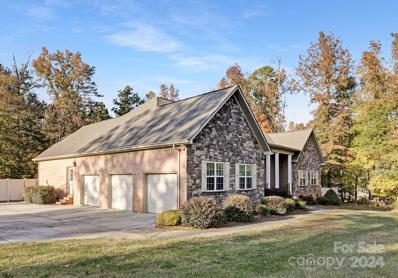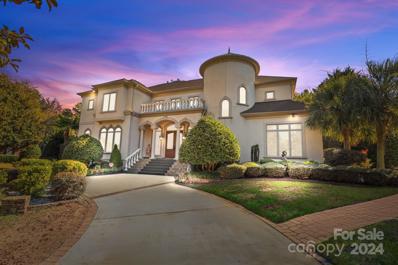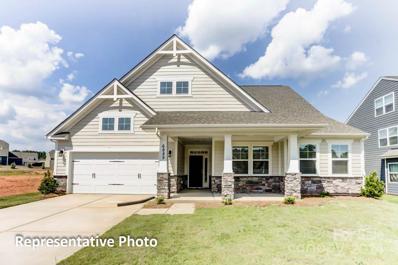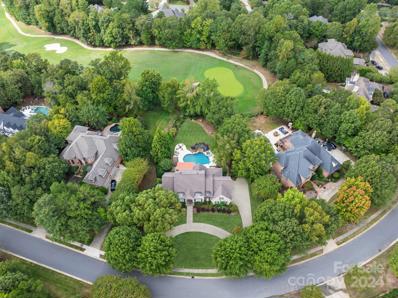Waxhaw NC Homes for Rent
- Type:
- Single Family
- Sq.Ft.:
- 1,257
- Status:
- Active
- Beds:
- 3
- Lot size:
- 1.65 Acres
- Year built:
- 1979
- Baths:
- 2.00
- MLS#:
- 4192091
- Subdivision:
- Whispering Pines
ADDITIONAL INFORMATION
Escape the hustle and bustle to this charming ranch home, beautifully nestled on 1.65 acres. A tree-lined driveway welcomes you to a spacious rocking-chair front porch. Inside, you’ll find fresh interior paint throughout, a large family room w/a flagstone fireplace that has a cozy pellet stove. The updated kitchen boasts SS appliances, new countertops & sink and a cheerful breakfast area w/bead board paneling. All 3 bedrooms offer generous space, w/the primary bedroom featuring its own en suite full bath w/new vanity. Step out onto the spacious deck overlooking the serene, wooded backyard. Enjoy your mornings w/a cup of coffee as you listen to the cheerful sounds of birds welcoming the day. This 3-bedroom, 2-bath gem has been thoughtfully updated over the last 5 years, including new windows, vinyl siding, a 2023 roof, HVAC system (2021), updated decks, & SS appliances (just 2 years old) Plus, a new well pump & 20 gallon pressure tank. Minutes from desirable downtown Waxhaw area. No HOA
$320,000
2015 Chadwell Court Waxhaw, NC 28173
- Type:
- Single Family
- Sq.Ft.:
- 1,175
- Status:
- Active
- Beds:
- 3
- Lot size:
- 0.07 Acres
- Year built:
- 2004
- Baths:
- 2.00
- MLS#:
- 4197902
- Subdivision:
- Harrison Park
ADDITIONAL INFORMATION
Welcome to this beautiful, move-in ready ranch home in the heart of Waxhaw! This 3 bed/2bath gem features an open-concept layout w/Brazilian hardwood floors throughout the main living areas, creating a warm, inviting space that flows into bright, cozy carpeted bedrooms for added comfort. Primary suite has a walk-in closet. Kitchen is complete w/durable tile flooring. An oversized laundry room adds great utility to the home. Step outside to the cozy, covered front porch perfect for quiet evenings. One car garage offers convenience & extra storage. This well-maintained home combines comfortable living w/a touch of elegance to make it a wonderful place to call home. Waxhaw is known for its small-town charm, vibrant sense of community, top-rated schools & easy access to Charlotte's amenities. You'll find a delightful blend of historic character, modern comforts, scenic parks & trails. A perfect spot for a relaxed lifestyle w/a touch of adventure. 1 year home warranty included! Don't wait!
- Type:
- Single Family
- Sq.Ft.:
- 2,853
- Status:
- Active
- Beds:
- 3
- Lot size:
- 0.26 Acres
- Year built:
- 2020
- Baths:
- 3.00
- MLS#:
- 4197796
- Subdivision:
- Millbridge
ADDITIONAL INFORMATION
Located minutes from the small-town charm of downtown Waxhaw! This spectacular well maintained 3/2.5 offers an inviting open floor plan, ideal for entertaining. Inside, you'll find office and dining room, beautiful wood floors and a spacious living room with a cozy gas log fireplace, automated blinds, and plenty of natural light. Kitchen features island, pot filler and pantry. Primary suite boasts a custom walk-in closet, with ample storage. Screen room is great for your morning coffee. Backyard is fenced with an extended stamped concrete patio, complete with a natural gas fire pit—perfect for relaxing evenings. This home also includes a remote-controlled irrigation system with rain sensors for easy lawn care. Millbridges award-winning community with amenities galore: enjoy access to 2 pools, fitness center, playgrounds, tennis/pickleball courts, half court basketball and scenic nature trails. Don’t miss your chance to enjoy this vibrant community and make this beautiful home yours!
- Type:
- Single Family
- Sq.Ft.:
- 1,593
- Status:
- Active
- Beds:
- 3
- Lot size:
- 5.04 Acres
- Year built:
- 1997
- Baths:
- 2.00
- MLS#:
- 4197736
ADDITIONAL INFORMATION
Welcome to your private oasis in Waxhaw! Nestled on 5 acres of serene woodland, this charming 3-bedroom, 2-bath home offers a peaceful retreat minutes from modern conveniences. The private entrance leads to a wrap-around driveway, adding both ease and privacy. Inside, the spacious living room with a cozy fireplace flows seamlessly into the dining area and kitchen, ideal for entertaining. The kitchen opens to a large back deck, perfect for quiet mornings or hosting friends as you overlook the wooded backyard. The primary bedroom features an ensuite bath with a glass-enclosed shower and ample closet space. Two additional bedrooms offer flexibility for family, guests, or a home office, and the laundry room adds convenience with extra storage. Outside, enjoy the tranquility of surrounding trees, a spacious yard, and two storage sheds. With nearly 1600 sq ft and ample acreage, this property combines privacy and functionality, perfect for a peaceful lifestyle with room to grow.
$1,049,995
8508 Fairgreen Avenue Waxhaw, NC 28173
- Type:
- Single Family
- Sq.Ft.:
- 4,032
- Status:
- Active
- Beds:
- 5
- Lot size:
- 0.39 Acres
- Year built:
- 2011
- Baths:
- 4.00
- MLS#:
- 4196556
- Subdivision:
- Barrington
ADDITIONAL INFORMATION
Welcome to this freshly painted, stunning 5-bed, 4-bath luxury home in Barrington Community, zoned for top-rated Marvin Schools. Spanning over 4,000 sqft, this elegant 4-sided brick residence features a striking brick-and-stone elevation, dual staircases, a grand 2-story foyer, and wide-plank Hickory hardwood floors. The gourmet kitchen boasts quartz countertops, a multi-level island, breakfast bar, and GE Monogram appliances, including a gas range. It connects seamlessly to the sunlit breakfast area and family room with large windows and a cozy fireplace. The main floor includes a guest suite, while upstairs, the master suite has hardwood flooring and a luxurious en-suite bath. A huge bonus room above the garage offers endless possibilities. Outdoors, enjoy a private fenced yard with an in-ground heated saltwater pool and spa, paver/travertine pool deck, and firepit. Community amenities include a pool, tennis, pickleball, basketball courts, playground, and wooded trails.
$524,000
617 Teresa Circle Waxhaw, NC 28173
- Type:
- Single Family
- Sq.Ft.:
- 1,922
- Status:
- Active
- Beds:
- 4
- Lot size:
- 0.39 Acres
- Year built:
- 2024
- Baths:
- 3.00
- MLS#:
- 4197328
- Subdivision:
- Hillcrest
ADDITIONAL INFORMATION
New Home nestled on a private cul-de-sac lot w/mature trees. Walk to vibrant Historic Downtown Waxhaw and enjoy restaurants, shops, coffee houses, pubs, etc. A short walk without leaving the community to the beautiful Waxhaw Park. Home features: Custom Cabinets w/Soft-close doors/drawers. Quartz Countertops, Stainless Appliances, Decorative Backsplash, Under-Cab LED lighting, Double Ovens, Large Pantry w/Solid Shelving. Wide Hardwoods Throughout Main Level + Upper Hallway. Wood Stair Treads, Mud Room w/Built-in Drop-Zone/Cubbies. Solid Shelving Closets. Huge Primary Suite w/High Ceiling. Spacious Primary Bath w/Designer Tile & Frameless Glass Shower Enclosure. Tall Dual Sink Vanity w/Quartz Top, Large Walk-in Closet. Spacious Secondary Bedrooms. Ceiling Fan Pre-Wires at all Bedrooms + Family Room. Main Level Half-Bath. Large Rear Patio. Finished, painted & insulated 2-Car Garage, Covered Porch, Expanded Concrete Driveway. Enjoy the many benefits of a NEW HOME. 10-Year Warranty! No HOA.
$245,000
1301 Sharon Drive Waxhaw, NC 28173
- Type:
- Single Family
- Sq.Ft.:
- 1,160
- Status:
- Active
- Beds:
- 3
- Lot size:
- 0.46 Acres
- Year built:
- 1977
- Baths:
- 2.00
- MLS#:
- 4196471
- Subdivision:
- Hillcrest
ADDITIONAL INFORMATION
Downtown Waxhaw is the place to be! 3 bedroom, 1.5 bath full brick home merely seconds to all the fun, hip retail shops, eateries, and pubs Waxhaw has to offer. Enjoy the super cool skate park right around the corner as well as a dual playground for all ages! Gorgeous, peaceful street lined with nice homes with large lots. Almost half an acre lot that provides plenty of shade from mature trees bordering the outskirts of the property and an open, grass area perfect for all sorts of outdoor activities. High quality lvp flooring consistent throughout the entire home, all rooms are adequately sized. This home has so much potential, but does need some love and elbow grease. This could be an amazing primary residence complete with your customized personal touches or a high-income producing rental. This location is in high demand and you would be crazy not to check out this opportunity. Home will be sold as-is and is priced to reflect that. Newer HVAC. NO HOA
- Type:
- Single Family
- Sq.Ft.:
- 1,676
- Status:
- Active
- Beds:
- 4
- Lot size:
- 0.92 Acres
- Year built:
- 1994
- Baths:
- 2.00
- MLS#:
- 4195428
ADDITIONAL INFORMATION
Take a closer look. See Video www.6205KellyLynnCt.info - Nestled on a nearly 1-acre lot just 7 minutes from beautiful downtown Waxhaw, this peaceful 4-bedroom, 2-bathroom home offers the perfect blend of privacy and convenience. Set on a quiet cul-de-sac and surrounded by mature trees, the spacious open backyard creates an ideal setting for outdoor gatherings or quiet relaxation. With 1,676 square feet of comfortable living space, the home features a primary bathroom complete with both a stand-up shower and a tub/shower combo for added versatility. An oversized two-level garage offers ample storage and workspace, with an impressive 452 square feet on the second floor. Located just 10 minutes from the vibrant shopping and dining options in Indian Land, SC, this property combines tranquility and access to all the essentials for a balanced lifestyle. Schedule your showing today!
- Type:
- Single Family
- Sq.Ft.:
- 1,484
- Status:
- Active
- Beds:
- 2
- Lot size:
- 1.5 Acres
- Year built:
- 1956
- Baths:
- 1.00
- MLS#:
- 4196248
ADDITIONAL INFORMATION
This charming brick ranch-style home, built in 1956, sits on a spacious 1.5-acre lot at 4909 Pleasant Grove Road in Waxhaw, NC. With 1,484 square feet of living space, the single-story layout includes two bedrooms, one bathroom, and a warm, inviting interior. The kitchen and dining area flow naturally into a cozy family room with a fireplace, perfect for gatherings. The property also offers a two-car attached carport and additional open parking spaces, with a large concrete driveway for convenience. Located in Union County, this home is in close proximity to highly regarded schools, including Western Union Elementary and Parkwood Middle and High Schools. With a private, tree-lined lot, this property provides a peaceful retreat just a short drive from the amenities and historic charm of downtown Waxhaw. Enjoy the freedom of no HOA fees.
$470,000
2532 Coltsgate Road Waxhaw, NC 28173
- Type:
- Single Family
- Sq.Ft.:
- 2,389
- Status:
- Active
- Beds:
- 4
- Lot size:
- 0.25 Acres
- Year built:
- 2005
- Baths:
- 3.00
- MLS#:
- 4197636
- Subdivision:
- Park Providence
ADDITIONAL INFORMATION
Discover the charm of this Waxhaw home nestled in the desirable Park Providence community. With a primary bedroom conveniently located on the main floor, this home offers ease and functionality. The primary suite features a tray ceiling, a spacious ensuite bathroom, and plenty of natural light. Entertain in style in the formal dining room, or enjoy everyday meals in the kitchen's cozy dining area. The living room, complete with a fireplace, provides a warm and inviting space for relaxation. The main floor also includes a half bath and laundry room for added convenience. Upstairs, you’ll find three additional bedrooms and a full bathroom, providing plenty of space for family and guests. Step outside to a spacious, fenced backyard with an extended patio – perfect for outdoor gatherings, gardening, or play. With a thoughtful layout and outdoor space to enjoy, this home is ready to welcome its next owner. Don’t miss this opportunity to make it your own!
- Type:
- Single Family
- Sq.Ft.:
- 2,253
- Status:
- Active
- Beds:
- 3
- Lot size:
- 2.68 Acres
- Year built:
- 2022
- Baths:
- 3.00
- MLS#:
- 4195480
ADDITIONAL INFORMATION
Cozy, quiet, well maintained home on over 2.5 acres with lots of little upgrades! 3 bedroom + large room. Private with endless possibilities. Minutes from downtown Waxhaw and schools. Cedar wood gazebo on back patio, outdoor shower and shed with plenty of storage.
$350,000
1909 Chadwell Court Waxhaw, NC 28173
- Type:
- Single Family
- Sq.Ft.:
- 1,954
- Status:
- Active
- Beds:
- 3
- Lot size:
- 0.07 Acres
- Year built:
- 2003
- Baths:
- 3.00
- MLS#:
- 4196188
- Subdivision:
- Harrison Park
ADDITIONAL INFORMATION
Beautiful 2 Story Waxhaw home on a peaceful cul-de-sac. This home Features: All new carpet in first floor Owner's suite & closet and all of the upstairs, freshly painted throughout, new ceiling lights & bathroom lights throughout, new Quarts counters, freshly painted white kitchen cabinets, new 1-bowl sink and new faucet in kitchen, new disposal, new shower heads in both bathrooms. The Great Room is huge with laminate flooring. The upstairs has 2 large secondary bedrooms & the nice sized loft that can be a bonus room, office or a 4th bedroom with a large closet. The first laundry room is over-sized. There is a storage room off the back patio.
$325,000
4915 Rehobeth Road Waxhaw, NC 28173
- Type:
- Single Family
- Sq.Ft.:
- 1,138
- Status:
- Active
- Beds:
- 3
- Lot size:
- 1.24 Acres
- Year built:
- 1970
- Baths:
- 2.00
- MLS#:
- 4194298
ADDITIONAL INFORMATION
1-story full brick site-built beauty with 1.24 acres right off downtown Waxhaw. This move-in ready home features: Brand new Stainmaster waterproof laminate flooring throughout, freshly painted inside & outside trim & door, freshly stained massive deck and a new front door. It has a new dishwasher, new water heater a & a new septic tank will be installed in Nov 2024. The full bath has a new vanity, new lighting, tile surround around the bathtub, new tile floors & a new faucet in the sink and new faucet & shower head; the 1/2 bath has a new vanity, new faucet, new light, new tile floors. There is new lighting throughout the home. The large shed can be used as a workshop or storage and the small shed is good for lawn equipment. Both sheds are sold "as is". This home has an expansive backyard. There is NO HOA and the new buyers can park multiple vehicles, trucks, RVs, boats, etc in the huge gravel lot. There is also a 2nd driveway in the front of the house for 1 or 2 vehicles if needed.
$1,050,000
9107 Shrewsbury Drive Waxhaw, NC 28173
- Type:
- Single Family
- Sq.Ft.:
- 3,992
- Status:
- Active
- Beds:
- 5
- Lot size:
- 0.28 Acres
- Year built:
- 2002
- Baths:
- 4.00
- MLS#:
- 4191018
- Subdivision:
- Hunter Oaks
ADDITIONAL INFORMATION
Location, Location, Location! In Beautiful Waxhaw with Marvin Schools! With 5 bedrooms and 4 bathrooms, this stunning home will surely satisfy demanding buyers. This freshly remodeled home boasts elegant design, spacious living areas, and top-notch amenities. As you step inside, you'll be greeted by an open floor plan that seamlessly connects the living, dining, and kitchen areas. The gourmet kitchen features all stainless-steel appliances and a large island perfect for entertaining. The Primary Bedroom offers a tranquil retreat with a spa-like bathroom and two walk-in closets. Step outside to the beautifully landscaped backyard, where you'll find a perfect space for outdoor gatherings either in the backyard or in the solarium. Located in a sought-after neighborhood with excellent schools and close to great shopping, dining, and parks, this home offers the perfect blend of luxury and convenience. Home has Solar Panels to help with electric bills!
$835,000
1204 Oleander Lane Waxhaw, NC 28173
- Type:
- Single Family
- Sq.Ft.:
- 3,689
- Status:
- Active
- Beds:
- 6
- Lot size:
- 0.77 Acres
- Year built:
- 2013
- Baths:
- 4.00
- MLS#:
- 4196192
- Subdivision:
- Weddington Trace
ADDITIONAL INFORMATION
This magnificent 6-bedroom, 3.1-bath residence offers a combination of spacious luxury and modern updates on an impressive 0.77-acre lot. Recently refreshed with new carpeting throughout, interior repaint, and installed solid oak wood tread stairs, this home welcomes you with timeless sophistication and quality. Step inside to an expansive open floor plan, ideal for both relaxing and entertaining. The chef's kitchen offers a large center island, 5-Burner Gas cooktop, a butler’s pantry, and ample counter/cabinet space, flowing seamlessly into the sun-drenched breakfast area and a cozy sunroom. Ascend the elegant princess landing staircase to the generously sized bedrooms. Situated within the highly sought-after Cuthbertson school zone, this property’s location is second to none. Weddington Trace amenities include a Jr. Olympic pool, splash pool, basketball, tennis, and pickleball courts. Scenic walking trails, pond with dock and fountains for serene outdoor enjoyment.
$680,000
1033 Brunswick Way Waxhaw, NC 28173
- Type:
- Single Family
- Sq.Ft.:
- 2,953
- Status:
- Active
- Beds:
- 4
- Lot size:
- 0.21 Acres
- Year built:
- 2018
- Baths:
- 4.00
- MLS#:
- 4194117
- Subdivision:
- Millbridge
ADDITIONAL INFORMATION
Discover your dream home in the desirable Millbridge community! This stunning 4-bed, 3.5-bath home, located in the award-winning Cuthbertson School District, offers modern amenities and stylish design. As you enter, the foyer leads to a spacious kitchen and living area perfect for gatherings. To the right, enjoy a private office, while a flexible space on the left serves as formal dining or an additional office. The chef’s kitchen features stainless steel appliances, a cozy dining nook, and a large island for casual meals. A generous mudroom offers additional storage. Upstairs, the luxurious primary suite includes a walk-in closet and a spa-like ensuite with a tiled shower. Additional spacious bedrooms offer comfort and privacy. Enjoy a screened porch that opens to a covered paver patio, ideal for entertaining. The tree-lined backyard provides a peaceful retreat to relax and enjoy. Embrace the lifestyle and community spirit of Millbridge—don’t miss this incredible opportunity!
- Type:
- Single Family
- Sq.Ft.:
- 3,086
- Status:
- Active
- Beds:
- 4
- Lot size:
- 0.23 Acres
- Year built:
- 2002
- Baths:
- 3.00
- MLS#:
- 4194234
- Subdivision:
- Harrison Park
ADDITIONAL INFORMATION
Discover a haven of comfort in this 2-story gem in Harrison Park. With 4 beds and 2.5 baths, this home epitomizes modern living. Newly renovated home with a new deck. The main level is versatile, featuring a bonus room and office. New luxury vinyl and carpet flooring add a touch of elegance, creating a warm welcome. The kitchen is a culinary delight, boasting stainless steel appliances and white cabinets. Cozy fireplaces in the living and family rooms set the stage for relaxation and gatherings. Upstairs, the primary bedroom is a retreat with a double vanity and walk-in closets. Located in the sought-after Harrison Park, this home offers a lifestyle of convenience and style. Make it yours today!
$585,000
5918 Ravine Drive Waxhaw, NC 28173
- Type:
- Single Family
- Sq.Ft.:
- 3,390
- Status:
- Active
- Beds:
- 5
- Lot size:
- 1.05 Acres
- Year built:
- 2007
- Baths:
- 4.00
- MLS#:
- 4193477
- Subdivision:
- Hickory Hollow
ADDITIONAL INFORMATION
Experience fine country living on this stunning 1-acre wooded lot that adjoins the prestigious Manor House Estate. Just under a mile from the expansive 350-acre Cane Creek Park lake, this beautiful stone and brick home features soaring 10-foot ceilings and 8-foot doors throughout the main level. Enjoy a blend of hardwood, tile, and carpet flooring, complemented by elegant 42-inch cabinetry and a luxurious granite kitchen. The open, two-story living room provides a grand atmosphere, while the spacious tiled shower with dual shower heads and a relaxing jetted bathtub add a touch of indulgence. Don't miss out on this perfect retreat!
$815,000
1307 Meander Lane Waxhaw, NC 28173
- Type:
- Single Family
- Sq.Ft.:
- 2,093
- Status:
- Active
- Beds:
- 2
- Lot size:
- 0.16 Acres
- Year built:
- 2023
- Baths:
- 3.00
- MLS#:
- 4194893
- Subdivision:
- Encore At Streamside
ADDITIONAL INFORMATION
CHARMING HOME WITH ROCKING CHAIR FRONT PORCH-SHOWS LIKE A MODEL- DON'T MISS THIS AMAZING OPPORTUNITY WITH "JUST COMPLETED' CUSTOM DESIGNER UPDATES!! PLANTATION SHUTTERS, CUSTOM MOLDINGS & TRIM, DESIGNER LIGHTING, MIRRORS & MORE! EXQUISITE ONE LEVEL LIVING AT ITS FINEST SITS ON PREMIER HOMESITE OVERLOOKING DESIGNATED GREENSPACE-WITH WALKING TRAILS! Luxurious Gourmet Kitchen Showcases Expansive Center Island with Breakfast Bar. SS Appliances, Quartz Countertops & Custom Backsplash. Dining Area Offers NEW Lighting & Sun-filled Sitting Room. Owners Retreat has Luxury Custom Closet, Amazing Walk-in Shower & Vanity with NEW Designer Lighting & NEW Mirrors. Convenient STUDY PLUS Private Guest Retreat w/NEW Custom Wallcovering! PLUS Expansive Laundry & Convenient Drop Zone. Enjoy Expansive Summer Porch- Ideal Grilling or Private Retreat- with Panoramic Views of Greenspace! This Notable Community Offers Resort Amenities & is Convenient to Historic Waxhaw. GET READY TO HAVE IT ALL!
$2,950,000
2034 Iverson Lane Waxhaw, NC 28173
- Type:
- Single Family
- Sq.Ft.:
- 8,793
- Status:
- Active
- Beds:
- 6
- Lot size:
- 3.1 Acres
- Year built:
- 2000
- Baths:
- 7.00
- MLS#:
- 4196264
- Subdivision:
- Sedgefield
ADDITIONAL INFORMATION
This stunning two-story home, set on over 3 acres in the exclusive gated Sedgefield neighborhood, boasts more than 8,700 sq ft of luxurious living space & offers exceptional privacy. A grand foyer greets you, leading to a seamless floor plan throughout. The expansive primary suite features a cozy fireplace, generous closets, & serene views of surrounding trees. The gourmet kitchen has a Wolf range, large island, & opens to a spacious dining area & vaulted keeping room. A sizable office on main makes remote work a breeze. Upstairs has a SECOND PRIMARY suite, 4 additional bedrooms & a versatile living/media room. The basement is an entertainer's dream with billiard room, bar area, family room w/fireplace, flex space which could be a theater/media room, gym & SAUNA. Plenty of storage! New Interior paint, carpet and some new light fixtures. Seller to repair broken window seals. Whole house water filtration. Roof replaced in 2022. All AC's updated in last 7 years. Award winning schools.
$1,275,000
8508 Tirzah Church Road Waxhaw, NC 28173
- Type:
- Single Family
- Sq.Ft.:
- 5,201
- Status:
- Active
- Beds:
- 4
- Lot size:
- 2 Acres
- Year built:
- 2024
- Baths:
- 5.00
- MLS#:
- 4192167
- Subdivision:
- Wildwood Meadows
ADDITIONAL INFORMATION
Welcome to this stunning basement home on 2 acres in rural Waxhaw. Fenced 5,200 sq. ft. featuring 4 bedrooms, 4.5 bath. The heart of the home is the chef’s kitchen, complete with café white appliances, perfect for any culinary enthusiast. Two-story great room boasts a soaring fireplace adorned with shiplap, creating a cozy yet grand ambiance. The finished basement is an entertainer’s dream, featuring a wet bar, spacious living area with a second electric fireplace, and custom built-ins. A large bedroom and grand bathroom make it ideal for second living quarters. Enjoy movie nights in the media room or relax on the covered patio that overlooks the wooded lot. Other features included on main: office w/pocket doors, Den, Kitchen Island, Dining Area, Pantry. Upstairs has 2 bedrooms, den opens up to bonus room. 3 car garage, paved drive. 24,000 watt Generac generator. This home combines rustic charm with modern luxury, providing the perfect countryside lifestyle.
$694,900
7010 Nesbit Road Waxhaw, NC 28173
- Type:
- Single Family
- Sq.Ft.:
- 2,743
- Status:
- Active
- Beds:
- 4
- Lot size:
- 2.29 Acres
- Year built:
- 2007
- Baths:
- 3.00
- MLS#:
- 4195973
- Subdivision:
- Cane Pointe
ADDITIONAL INFORMATION
Discover this stunning 4-bedroom, 3-bath ranch home featuring a spacious 3-car garage and inviting living spaces. The expansive kitchen boasts abundant cabinetry and generous counter space, perfect for both daily use and entertaining. Relax by the fireplace in the cozy sitting room, or enjoy movie nights in the separate TV room. A screened-in porch invites you to unwind while taking in the serene surroundings. With a thoughtful split floorplan, the large primary bedroom offers a large bath and a walk-in cedar closet, while additional bedrooms provide flexibility for any lifestyle. The entry welcomes you, leading to dedicated office space and a spacious dining room. Freshly painted interiors create a warm and welcoming ambiance. Outside, enjoy a fenced backyard that extends beyond the fence line, a sprawling front yard, and proximity to the scenic Cane Creek Park—perfect for recreation and relaxation. This home has it all!
$1,875,000
8703 Kentucky Derby Drive Waxhaw, NC 28173
- Type:
- Single Family
- Sq.Ft.:
- 5,747
- Status:
- Active
- Beds:
- 4
- Lot size:
- 0.68 Acres
- Year built:
- 2003
- Baths:
- 6.00
- MLS#:
- 4192198
- Subdivision:
- Providence Downs
ADDITIONAL INFORMATION
Step into a world of timeless elegance in this custom-built masterpiece thoughtfully designed by award-winning architect Arama Winner. Nestled in a prestigious gated community, this home is more than a residence—it’s a lifestyle. Imagine coming home to a place where every detail has been crafted to bring joy & comfort just moments away from Union County's top-ranked schools & shops & restaurants. Walk through the front door & Brazilian hardwood floors gleam underfoot & intricate moldings wrap each room in sophistication. High ceilings create a sense of openness, inviting you to breathe deeply & feel at ease. Step out onto the impressive 900sqft covered porch w/built-in grill & tile countertops overlooking your private oasis—a shimmering pool w/hot tub & a tranquil fountain surrounded by lush greenery. No stone has been left unturned in this extraordinary home w/ countless features & upgrades it's impossible to list them all!
- Type:
- Single Family
- Sq.Ft.:
- 2,732
- Status:
- Active
- Beds:
- 4
- Lot size:
- 0.35 Acres
- Year built:
- 2024
- Baths:
- 4.00
- MLS#:
- 4194218
- Subdivision:
- Rone Creek
ADDITIONAL INFORMATION
This is a proposed listing for a to-be-built home. Build your dream home in this gorgeous new community! The Sullivan Plan is a ranch with optional second floor bed/bath and loft OR unfinished storage space. The large Designer kitchen opens right into the family room & breakfast area for an amazing hosting experience. Make it your own by selecting cabinet color and hardware as well as stunning Quartz countertops, tile backsplash, and stainless-steel appliances including gas range with designer range hood, and wall-oven. The main level also features an office, spacious primary bedroom & primary bath, optional powder room, mud room, and laundry room. Make your own oasis in the primary bath with features such as a Luxury Shower, separate sinks, large walk-in-closet and more! Other exciting features that can be selected in this home include built-in drop zone, Trim packages, modern finishes, Kitchen undercabinet lighting, EVP flooring, composite stair treads and more!
$1,875,000
1108 Shinnecock Lane Waxhaw, NC 28173
- Type:
- Single Family
- Sq.Ft.:
- 5,718
- Status:
- Active
- Beds:
- 5
- Lot size:
- 0.8 Acres
- Year built:
- 2001
- Baths:
- 5.00
- MLS#:
- 4188941
- Subdivision:
- Firethorne
ADDITIONAL INFORMATION
Luxury home overlooking 16th hole in popular Firethorne community w/ walk out basement & resort backyard! Floor plan features an amazing primary bedroom on main w/remodeled luxury bath featuring vessel tub, newer cabinetry, designer tile + large walk in closet. Great Room features vaulted ceiling, gas fireplace & custom built ins. Newly renovated kitchen (2022) includes new custom cabinets, quartz island, all new appliances with gas cooktop, double ovens, beverage fridge + walk in pantry. Kitchen opens to a screened porch. Upstairs includes 2 secondary rooms w/dedicated baths & walk in closets + loft & bonus room. Light & bright walk out basement features a guest room w/ full bath, large rec room w/ fireplace + wetbar. Don't miss the large walk in storage area! Outside features a covered upper terrace + lower level covered patio w/ outdoor kitchen. Newer heated salt water pool (2018) w/ waterfall & spa includes expansive travertine pool deck & gas fire pit. Great golf course views!
Andrea Conner, License #298336, Xome Inc., License #C24582, [email protected], 844-400-9663, 750 State Highway 121 Bypass, Suite 100, Lewisville, TX 75067

Data is obtained from various sources, including the Internet Data Exchange program of Canopy MLS, Inc. and the MLS Grid and may not have been verified. Brokers make an effort to deliver accurate information, but buyers should independently verify any information on which they will rely in a transaction. All properties are subject to prior sale, change or withdrawal. The listing broker, Canopy MLS Inc., MLS Grid, and Xome Inc. shall not be responsible for any typographical errors, misinformation, or misprints, and they shall be held totally harmless from any damages arising from reliance upon this data. Data provided is exclusively for consumers’ personal, non-commercial use and may not be used for any purpose other than to identify prospective properties they may be interested in purchasing. Supplied Open House Information is subject to change without notice. All information should be independently reviewed and verified for accuracy. Properties may or may not be listed by the office/agent presenting the information and may be listed or sold by various participants in the MLS. Copyright 2024 Canopy MLS, Inc. All rights reserved. The Digital Millennium Copyright Act of 1998, 17 U.S.C. § 512 (the “DMCA”) provides recourse for copyright owners who believe that material appearing on the Internet infringes their rights under U.S. copyright law. If you believe in good faith that any content or material made available in connection with this website or services infringes your copyright, you (or your agent) may send a notice requesting that the content or material be removed, or access to it blocked. Notices must be sent in writing by email to [email protected].
Waxhaw Real Estate
The median home value in Waxhaw, NC is $635,218. This is higher than the county median home value of $392,200. The national median home value is $338,100. The average price of homes sold in Waxhaw, NC is $635,218. Approximately 78.7% of Waxhaw homes are owned, compared to 16.9% rented, while 4.4% are vacant. Waxhaw real estate listings include condos, townhomes, and single family homes for sale. Commercial properties are also available. If you see a property you’re interested in, contact a Waxhaw real estate agent to arrange a tour today!
Waxhaw, North Carolina has a population of 19,645. Waxhaw is more family-centric than the surrounding county with 58.56% of the households containing married families with children. The county average for households married with children is 42.01%.
The median household income in Waxhaw, North Carolina is $123,370. The median household income for the surrounding county is $88,465 compared to the national median of $69,021. The median age of people living in Waxhaw is 36.3 years.
Waxhaw Weather
The average high temperature in July is 90.6 degrees, with an average low temperature in January of 31.6 degrees. The average rainfall is approximately 44.8 inches per year, with 2.1 inches of snow per year.

