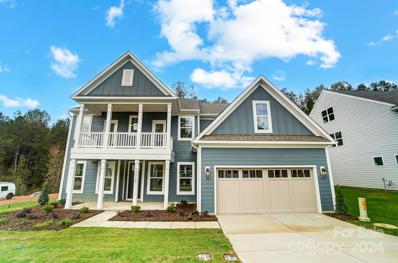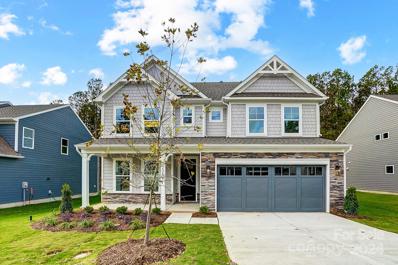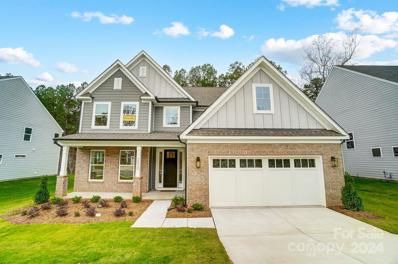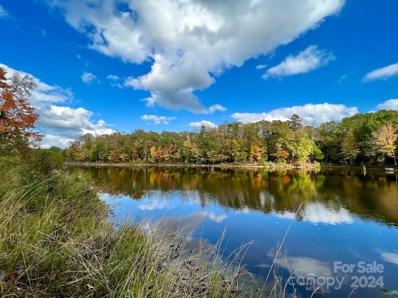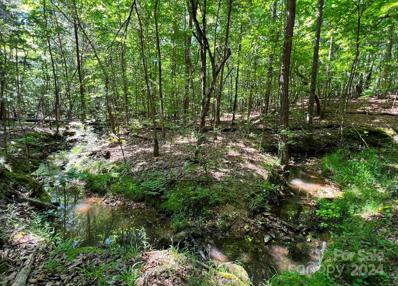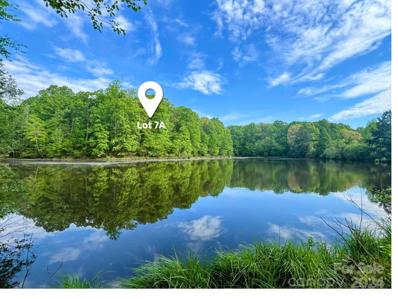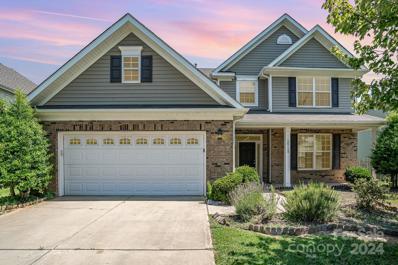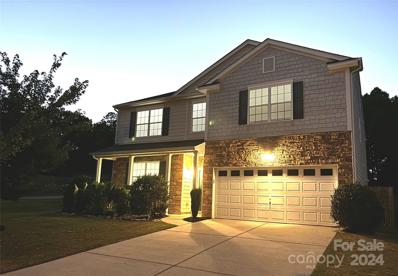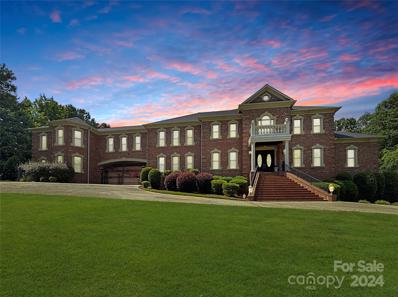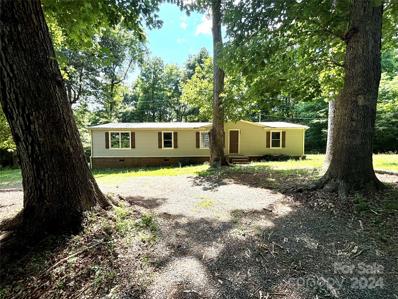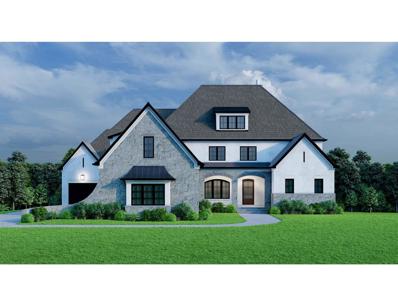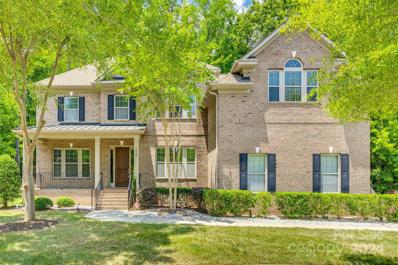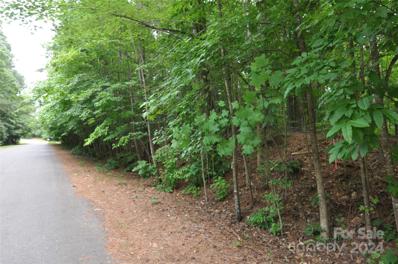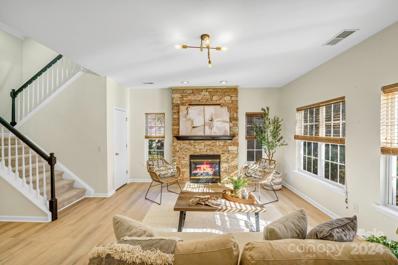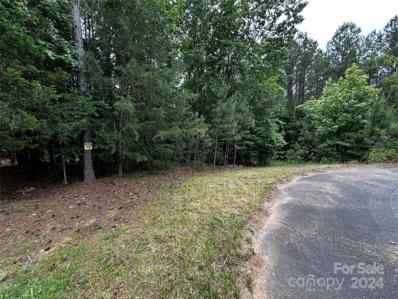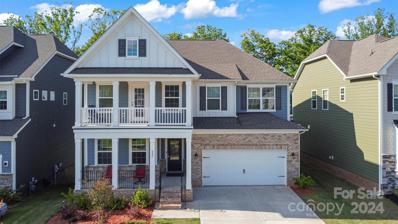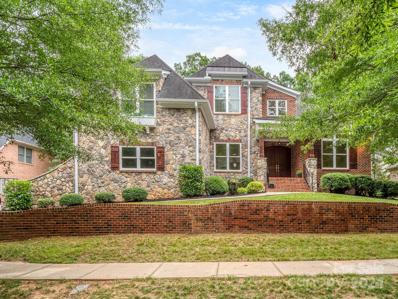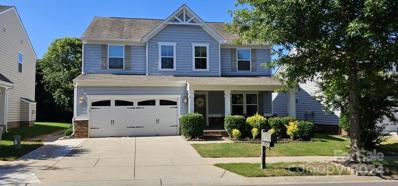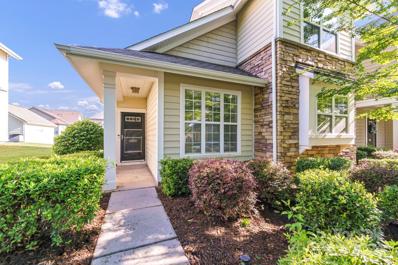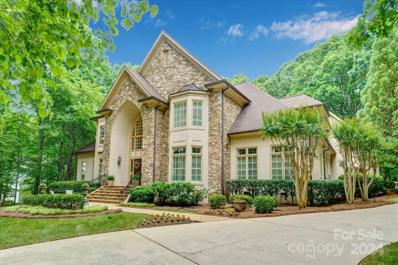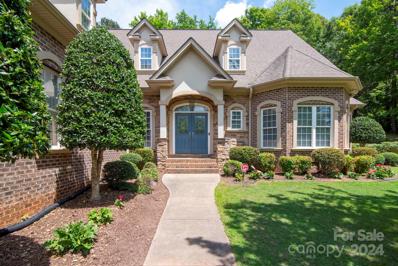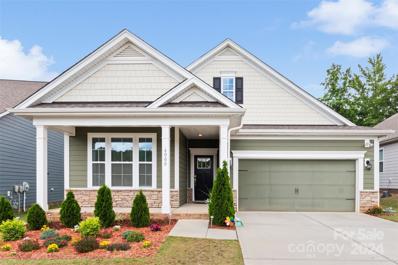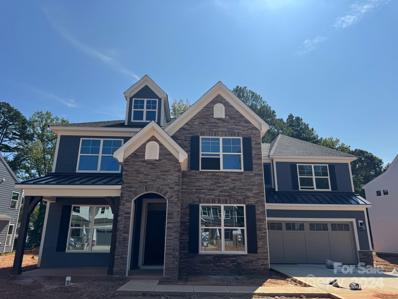Waxhaw NC Homes for Rent
- Type:
- Single Family
- Sq.Ft.:
- 3,796
- Status:
- Active
- Beds:
- 5
- Lot size:
- 0.36 Acres
- Year built:
- 2024
- Baths:
- 4.00
- MLS#:
- 4157360
- Subdivision:
- Rone Creek
ADDITIONAL INFORMATION
Welcome Home to Rone Creek, featuring a limited number of luxury homes on half-acre homesites in a quiet, yet convenient location. This beautiful Charleston floorplan with double front-porch is a 5-BR/4-Bath home that includes a guest bedroom & full bath on the main level, a large kitchen with butler's pantry, single basin stainless steel sink, white cabinets and quartz countertops, breakfast space, a family room with Cosmo fireplace and shiplap wall, a dining room with tray ceiling, a study with French Doors & a built in drop zone. The second floor includes the primary suite, 3 additional bedrooms, along with a Jack and Jill bath, an additional full bath connected to bedroom 2, large bonus room and laundry room. Other exciting features include colonial trim package, metal stair balusters, composite stair treads, quartz counters in all baths, undercabinet kitchen lighting, 4ft shower with bench seat in the Guest bath, and MORE! Enjoy the outdoors on the large rear concrete patio.
- Type:
- Single Family
- Sq.Ft.:
- 3,423
- Status:
- Active
- Beds:
- 5
- Lot size:
- 0.36 Acres
- Year built:
- 2024
- Baths:
- 4.00
- MLS#:
- 4157314
- Subdivision:
- Rone Creek
ADDITIONAL INFORMATION
This 3-story, 5-Bedroom/4-Bath Davidson plan features a guest suite on the main level and a full bed/bath on the 3rd floor. The main level also includes a formal dining room, a spacious family room with gas fireplace, an open kitchen with Butler's pantry and a spacious entry-way built in drop zone. The beautiful designer kitchen has white cabinets, quartz countertops, a tile backsplash, and stainless appliances including a gas cooktop and wall oven as well as wine fridge in Butler's pnatry. Beautiful and durable Enhanced Vinyl Plank flooring runs throughout the main level common areas. The upstairs features three additional bedrooms, as well as the Primary suite & a sitting room. The primary bath has a luxury shower with bench seat and semi-frameless door. Other exciting features in this home are tray ceilings, 4ft. shower with bench seat in guest bath, Designer Island in kitchen, meatal stair balusters, colonial trim package and more! Enjoy the outdoors on the rear extended patio.
- Type:
- Single Family
- Sq.Ft.:
- 2,603
- Status:
- Active
- Beds:
- 3
- Lot size:
- 0.14 Acres
- Year built:
- 2013
- Baths:
- 3.00
- MLS#:
- 4157067
- Subdivision:
- Lawson
ADDITIONAL INFORMATION
Welcome to this home located in the amenity-rich Lawson community, nestled in the highly desirable Waxhaw. This residence features new flooring throughout the first floor's main areas, enhancing the spacious dining room's charm and inviting living room with a cozy fireplace. The kitchen is a chef's dream, boasting a large island, granite countertops, stainless steel appliances, and a gas range, complemented by a bright breakfast nook. The primary bedroom is a serene retreat with an ensuite that includes dual sinks, a tile shower, and a separate tub—an additional bedroom, full bathroom, and a convenient laundry room round out the first-floor amenities. You'll find a third bedroom and another full bathroom upstairs, perfect for guests or family. The versatile recreational room offers endless possibilities for entertainment, relaxation, or a home office. Outside, enjoy the tranquility of the screened-in porch, perfect for sipping your morning coffee or unwinding in the evening.
- Type:
- Single Family
- Sq.Ft.:
- 3,119
- Status:
- Active
- Beds:
- 4
- Lot size:
- 0.34 Acres
- Year built:
- 2024
- Baths:
- 4.00
- MLS#:
- 4156275
- Subdivision:
- Rone Creek
ADDITIONAL INFORMATION
Welcome Home to Rone Creek! This beautiful 4-BR/3.5-Bath home includes a guest suite on the main level. The large Designer kitchen with Butler's Pantry, white cabinets and gray island, tile backsplash, quartz counters and stainless-steel appliances including side-by-side refrigerator, gas range with designer range hood, and wall-oven. The main level also features a breakfast space, formal dining room, powder room and study with French Doors. The second floor includes the large loft, 2 secondary bedrooms sharing a Jack-and-Jill bath, and the Primary Suite. Primary bath features a Luxury Shower, separate sinks, large walk-in-closet and a water closet. Other exciting features in this home include built-in drop zone, Colonial Trim package, modern finishes, Kitchen undercabinet lighting, EVP flooring, composite stair treads and more! Enjoy the outdoors on the extended rear patio.
- Type:
- Land
- Sq.Ft.:
- n/a
- Status:
- Active
- Beds:
- n/a
- Lot size:
- 10.18 Acres
- Baths:
- MLS#:
- 4154349
- Subdivision:
- Three Lakes Preserve
ADDITIONAL INFORMATION
Three Lakes Preserve Lot 3B ~ Escape to nature and build your dream home, family compound, or equestrian estate on this impressive waterfront acreage. Lot 3B features over 10 acres with lovely homesite locations to accommodate your plans and enjoy the serene long-range views of a magnificent 5-acre pond. A canopy of mature hardwood trees creates filtered sunlight & shaded areas around the property. Discover the unmatched beauty and possibilities at Three Lakes Preserve. Here, you can connect with nature - even bring your horses and a few farm animals. For adventure right outside your door, take a kayak out on your shared pond, cast a line out for some catch-and-release fishing, or explore on foot, bike, or horseback through the shaded woods on the (future) network of community trails, enjoying scenic water views along the way. Feel immersed in nature and away from it all, yet enjoy the convenience of being minutes from dining, entertainment, & shopping in the charming town of Waxhaw.
- Type:
- Land
- Sq.Ft.:
- n/a
- Status:
- Active
- Beds:
- n/a
- Lot size:
- 14.65 Acres
- Baths:
- MLS#:
- 4153998
- Subdivision:
- Three Lakes Preserve
ADDITIONAL INFORMATION
Discover the unmatched beauty and possibilities at Three Lakes Preserve. Bring your custom plans and create your dream home or family compound on this impressive waterfront acreage. Lot 7B features 14.65 acres with topography to accommodate your building plans, including a basement foundation. Perfect build areas are perched above a clear creek surrounded by a low area with the potential for creating a private pond. A canopy of mature hardwood trees creates filtered sunlight & shaded areas around the property. Here, you can connect with nature—even bring your horses and a few farm animals. For adventure right outside your door, explore the creek and Lot 7B's private trail, or explore on foot, bike, or horseback through the shaded woods on the (future) network of community trails, enjoying scenic water views along the way. Feel immersed in nature and away from it all, yet enjoy the convenience of being minutes from dining, entertainment, & shopping in the charming town of Waxhaw.
- Type:
- Land
- Sq.Ft.:
- n/a
- Status:
- Active
- Beds:
- n/a
- Lot size:
- 11.1 Acres
- Baths:
- MLS#:
- 4153997
- Subdivision:
- Three Lakes Preserve
ADDITIONAL INFORMATION
Discover the unmatched beauty and possibilities at Three Lakes Preserve. Bring your custom plans and create your dream home on this impressive waterfront acreage. Lot 7A features over 11 acres with level and gently rolling land to accommodate your building plans and the land is perched above the pond, enhancing the stunning water views. A canopy of mature hardwood trees creates filtered sunlight and shaded areas around the property. Here, you can connect with nature—even bring your horses and a few other farm animals. For adventure right outside your door, take a kayak out on your shared pond, cast a line out for some catch-and-release fishing, or explore on foot, bike, or horseback through the shaded woods on the (future) network of community trails, enjoying scenic water views along the way. Feel immersed in nature and away from it all, yet enjoy the convenience of being minutes from dining, entertainment, and shopping in the charming town of Waxhaw. The good life awaits!
$529,900
1715 Hoosac Drive Waxhaw, NC 28173
- Type:
- Single Family
- Sq.Ft.:
- 3,244
- Status:
- Active
- Beds:
- 5
- Lot size:
- 0.27 Acres
- Year built:
- 2010
- Baths:
- 3.00
- MLS#:
- 4155557
- Subdivision:
- Shannon Vista
ADDITIONAL INFORMATION
Welcome to this exquisite home in the sought-after Shannon Vista community in Waxhaw! The first floor greets you with a welcoming living room and a dining room featuring an elegant tray ceiling. The kitchen boasts granite counters and a large island and flows seamlessly into the spacious family room. A flexible room on the main level can serve as a bedroom or office, complemented by a convenient half bathroom. With no carpets on the first floor, maintenance is a breeze. Upstairs, retreat to the massive primary suite adorned with a tray ceiling, complete with an ensuite. Two additional bedrooms provide ample space for family or guests. The expansive and versatile fifth bedroom can double as a bonus room. A full bathroom and a dedicated laundry room enhance the home's functionality. The large, flat, fenced-in backyard is an entertainer's paradise, offering plenty of space for outdoor activities and gatherings. Don’t miss the chance to make this dream home yours!
$796,500
6518 Blackwood Lane Waxhaw, NC 28173
- Type:
- Single Family
- Sq.Ft.:
- 3,089
- Status:
- Active
- Beds:
- 3
- Lot size:
- 0.22 Acres
- Year built:
- 2005
- Baths:
- 3.00
- MLS#:
- 4151718
- Subdivision:
- Wesley Oaks
ADDITIONAL INFORMATION
MOVE-IN READY, totally upgraded home offering a fresh, sleek design in sought-after Wesley Oak neighborhood with award-winning Weddington schools. Main level boasts 10 & #39; ceilings, large Office/Flex room with glass French doors and closet, Beautiful Living Room with Gas Fireplace flows seamlessly into chef’s kitchen featuring oversized granite waterfall island, black SS appliances: induction cooktop, convection oven & amp; an abundance of counter & amp; cabinet space with gorgeous quartz backsplash. The second level features a spacious living area, the enormous Master suite with cathedral ceilings, a stunning well-appointed ensuite bathroom w/dual sink vanity, and a huge walk-incloset. Two secondary bedrooms are larger than average, each with expansive closets. The two-car garage with smart garage door opener is generously sized and features custom shelving.
$2,100,000
9100 Woodhall Lake Drive Waxhaw, NC 28173
- Type:
- Single Family
- Sq.Ft.:
- 8,123
- Status:
- Active
- Beds:
- 6
- Lot size:
- 1.14 Acres
- Year built:
- 2006
- Baths:
- 7.00
- MLS#:
- 4151190
- Subdivision:
- Woodhall
ADDITIONAL INFORMATION
This spectacular estate home, located on a spacious lot overlooking a private lake in the prestigious gated Woodhall community, exudes luxury and elegance. The grand entrance features a gorgeous double circular staircase, leading to beautifully appointed living spaces adorned with hardwood floors and lighted tray ceilings. Indulge in comfort with heated floors in the primary bedrooms, each offering a serene retreat. The primary guest suite boasts a fireplace, sitting room, incredible views, and a large ensuite with a tub and walk-in shower. Additional highlights include a gated portico, a four-car garage, and a basement with a theater and kitchen. Enjoy the large terrace, perfect for taking in the gorgeous views and sunsets. Benefit from award-winning schools, low Union County taxes, and a community lake stocked with fish. This home is the epitome of opulence and refined living.
- Type:
- Single Family
- Sq.Ft.:
- 1,671
- Status:
- Active
- Beds:
- 3
- Lot size:
- 1.3 Acres
- Year built:
- 1984
- Baths:
- 2.00
- MLS#:
- 4152130
ADDITIONAL INFORMATION
Great Rental Property * Great Schools! * NO HOA! * Next door to one fo those great schools!* So close to shopping * Surrounded by "million dollar" homes! Move in or rent it out or just use it as you build your dream home* Welcoming circular driveway * The home has a popular split bedroom floor plan * Vaulted ceilings * New flooring * 2 walk in closets in Primary bedroom * Updated light fixtures * New shower insert in primary bath * Newer appliances convey * Well was checked about 5 years ago * Septic was maintained about 3 yrs ago * The water heater was replaced about 3 years ago * Private setting * GREAT LOCATION !!
- Type:
- Single Family
- Sq.Ft.:
- 5,000
- Status:
- Active
- Beds:
- 5
- Lot size:
- 0.57 Acres
- Year built:
- 2024
- Baths:
- 6.00
- MLS#:
- 4151591
- Subdivision:
- Skyecroft
ADDITIONAL INFORMATION
Proposed NEW CONSTRUCTION in the exclusive community of Skyecroft! Holevas-Holton Construction is now offering this 5000 sq ft heated plan or will build any other plan for you. Centrally located in Union County, minutes to I-485 and Waverly Place, and assigned to all the Weddington Schools, this upscale gated community offers country club ammenties such as an executive clubhouse, outdoor pool, lighted tennis courts, ponds, playground, and walking trails. Call Listing Agent for more details.
$1,019,000
9008 Rochedale Place Waxhaw, NC 28173
- Type:
- Single Family
- Sq.Ft.:
- 5,257
- Status:
- Active
- Beds:
- 6
- Lot size:
- 0.37 Acres
- Year built:
- 2013
- Baths:
- 5.00
- MLS#:
- 4148995
- Subdivision:
- Cureton
ADDITIONAL INFORMATION
Step into this lovely open floor plan estate with 6 bedrooms and 5 bathrooms full brick home in the highly sought after Cureton subdivision. This home boast a covered rocking chair front porch, chefs kitchen with granite countertops and stainless appliances. Primary Suite offers dual luxury vanity with robust walk in shower, soaking tub, and oversized closets with tray ceiling. It has two additional, large bonus rooms perfect for entertainment. It has two large bonus rooms perfect for entertainment. This home is nestled on a spacious wooded lot in a culdesac with a large 3 car garage. The Cureton neighbor offers a community pool, walking spaces throughout, and clubhouse for resident use ,and is located near the charming downtown Waxhaw area.
- Type:
- Land
- Sq.Ft.:
- n/a
- Status:
- Active
- Beds:
- n/a
- Lot size:
- 0.93 Acres
- Baths:
- MLS#:
- 4151096
- Subdivision:
- Kingsland
ADDITIONAL INFORMATION
Beautiful building lot in established Kingsland community near Waxhaw NC. NO HOA!!! Just 6m to all the Waxhaw shops, restaurants and breweries. 10m to Atrium Health Waxhaw. Let your imagination take over! On cul-de-sac street. Friendly neighborhood where you'll see neighbors waving and walking their dogs. Almost 1 acre. Surrounded by beautiful homes and mature trees. Location is just south of JAARS. Easy access to Charlotte, Weddington, Monroe and Lancaster SC. Plenty of privacy and no HOA. The front and back corners are clearly marked with orange tape. Beautiful rolling topography with lots of flat spots for a homesite and gardens -- land steps up at the street and then has a gentle rise toward the rear, and then slopes off at the back. Mature trees.
$600,000
2907 Meherrin Court Waxhaw, NC 28173
Open House:
Saturday, 11/30 1:00-3:00PM
- Type:
- Single Family
- Sq.Ft.:
- 2,024
- Status:
- Active
- Beds:
- 4
- Lot size:
- 0.28 Acres
- Year built:
- 2003
- Baths:
- 3.00
- MLS#:
- 4150475
- Subdivision:
- The Reserve
ADDITIONAL INFORMATION
Back on the Market & BETTER THAN EVER! MARVIN SCHOOLS & move-in ready!! Entire home freshly repainted, new flooring throughout & new light fixtures. This home offers a great value with its open floor plan and desirable features. Floor-to-ceiling stone gas fireplace, and 2-story foyer leading to the spacious living areas. Outside, you have an inviting front porch, and a private backyard where you can hear the Marvin High School band practice, with a fire pit for roasting marshmallows and a beautiful cedar pergola-covered patio, creating the perfect space for outdoor entertaining. The Reserve neighborhood offers a range of amenities, including a fishing pond, community pool and clubhouse, playground area, common areas, sidewalks and more. Don't miss out on this incredible opportunity to make this house your home.
- Type:
- Land
- Sq.Ft.:
- n/a
- Status:
- Active
- Beds:
- n/a
- Lot size:
- 16.68 Acres
- Baths:
- MLS#:
- 4149199
- Subdivision:
- Rustic Creek
ADDITIONAL INFORMATION
Bring your builder and get ready to build your dream home on this private and secluded 16+acre wooded lot nestled at the end of a cul-de-sac and 10mins to Downtown Historical Waxhaw. There is a tranquil stream that runs on the property and there are a couple homesite options giving you the ability to use your imagination of how to best incorporate all the uses of the land to best suit your needs. Previous seller at the time of sale had the property perk tested for a 4 bedroom.
$711,500
805 Deep River Way Waxhaw, NC 28173
- Type:
- Single Family
- Sq.Ft.:
- 3,714
- Status:
- Active
- Beds:
- 7
- Lot size:
- 0.16 Acres
- Year built:
- 2022
- Baths:
- 5.00
- MLS#:
- 4142143
- Subdivision:
- Millbridge
ADDITIONAL INFORMATION
Spectacular Much Sought After Floor Plan in Beautiful Mill Bridge Community! Featuring a fully finished, walk-out basement, which includes two bedrooms, kitchen, living room, laundry room and full bath!. The expansive back deck overlooks the peaceful, fenced back yard, providing a delightful outdoor extension for dining & relaxation . The main level boasts a gourmet kitchen w/white cabinetry, granite counters, gas cooktop w/vented hood, walk-in pantry and large island, office, plus a bedroom. Spacious 2nd level has 4 additional bedrooms, luxurious primary suite, guest bedroom with balcony access and full bathroom and laundry room. Community amenities include a café, theater, pool pavilion, lazy river, fitness complex, basketball airnasium, multiple playgrounds, parks, trailheads, tennis courts and more!
$1,050,000
3302 Mcpherson Street Waxhaw, NC 28173
- Type:
- Single Family
- Sq.Ft.:
- 6,162
- Status:
- Active
- Beds:
- 5
- Lot size:
- 0.27 Acres
- Year built:
- 2006
- Baths:
- 6.00
- MLS#:
- 4148015
- Subdivision:
- Cureton
ADDITIONAL INFORMATION
IMPROVED PRICE! NEW ROOF installed 9/2024ll! This luxury home in the sought-after Cureton community & Waxhaw schools is ready for you! Features include exquisite millwork, 12-ft ceilings, a butler's pantry, walk-in closets, a loft library, a study w/fireplace, a billiard room (pool table conveys), a gourmet kitchen, bonus room, & a spacious primary suite w/sitting area, dual walk-in closets, vanities, tray ceilings, custom lighting & ceiling fans, and dual shower heads. Enjoy Cureton's amenities: walking trails, pool, clubhouse, playground, fitness center, and scenic pond. 2024 Updates: Fresh paint/stain inside & out, new carpet, lighting, driveway, & landscaping. Additional Updates: Gas water heater (2023), 3rd-floor heat pump (2020), AC serviced (June 2024), heated saltwater pool (2019), & smart home features. Whole-house termite treatment (June 2024) with a transferable bond. A Move-in ready home for discerning buyers. Come home to McPherson Street, put your feet up, & just relax!
- Type:
- Single Family
- Sq.Ft.:
- 2,509
- Status:
- Active
- Beds:
- 3
- Lot size:
- 0.14 Acres
- Year built:
- 2016
- Baths:
- 3.00
- MLS#:
- 4145213
- Subdivision:
- The Courtyards Of Marvin
ADDITIONAL INFORMATION
Beautiful home in a very desirable 55 and over community in beautiful Union County. Close to shopping, and just a few minutes to 485, this low maintenance home has 3 bedrooms- 2 on the main floor, 2 full bathrooms, an office and an open floor plan on the first floor. The primary suite shower is ADA compliant per the seller. The kitchen is ready for cooking for a crowd with a gas range, island with a sink, and gorgeous granite counter tops. Upstairs there is a gigantic loft with a large bedroom, full bathroom, and a very big living area and has endless possibilities! There is also a screened in porch AND a patio. Under 55 is allowed. This community has an amazing clubhouse that has a full kitchen, dining room, game room, fitness center, outdoor pool, and picnic area. There is also a beautiful pond with walking trails. The HOA is fully funded, and it's dues cover all exterior landscaping maintenance and well provided irrigation. Preferred closing attorney is Shepard Law, PLLC
- Type:
- Single Family
- Sq.Ft.:
- 3,292
- Status:
- Active
- Beds:
- 4
- Lot size:
- 0.14 Acres
- Year built:
- 2013
- Baths:
- 4.00
- MLS#:
- 4148099
- Subdivision:
- Millbridge
ADDITIONAL INFORMATION
Discover this wonderful 4 bedroom, 3.5 bathroom home nestled in a highly sought-after neighborhood close to top-rated schools. This property is designed for both entertaining and peaceful living, featuring a stunning open-concept living area and a cozy morning room perfect for coffee breaks. The outdoor living is elevated by a spacious covered patio offering an ideal space for dining, lounging, and social gatherings. Situated in a community close to shopping, dining, and parks, this home is not just a residence but a haven. With its modern amenities and prime location, this home is ready for you to begin a new chapter. Owner has a real estate license in NC & SC.
$344,900
8016 Lynwood Square Waxhaw, NC 28173
- Type:
- Townhouse
- Sq.Ft.:
- 1,352
- Status:
- Active
- Beds:
- 3
- Lot size:
- 0.07 Acres
- Year built:
- 2007
- Baths:
- 3.00
- MLS#:
- 4146904
- Subdivision:
- Cureton
ADDITIONAL INFORMATION
Beautifully updated End-Unit in desirable Cureton neighborhood. Located in highly sought out school district. Walk to shopping and restaurants. Real hardwood floors throughout downstairs. Updated kitchen with quartz countertops and stainless steel appliances. New Carpet upstairs and freshly painted throughout. Rare unit with one car garage and full parking space in driveway. Amenities Galore: Club House, Fitness Center, Outdoor Pool, Playground, Pond, Recreation Area, Sidewalks, Street Lights, Walking Trails. Must See... Highly Motivated Seller!
$2,100,000
517 Kingsdown Court Waxhaw, NC 28173
- Type:
- Single Family
- Sq.Ft.:
- 6,676
- Status:
- Active
- Beds:
- 4
- Lot size:
- 1.81 Acres
- Year built:
- 1991
- Baths:
- 6.00
- MLS#:
- 4145199
- Subdivision:
- Walden At Providence
ADDITIONAL INFORMATION
Welcome to 517 Kingsdown Court, a home filled with elegance and timeless grandeur. An impressive foyer greets you with a sweeping staircase and marble floors. The two-story great room features large windows, a gas fireplace, and an open floor plan, creating an inviting atmosphere for entertaining guests. The master suite is a serene retreat with a luxurious en-suite bathroom, private den, walk-in closets, and additional flex space that is currently being used as a fitness room. Additional bedrooms are equally as charming with each offering character, private en-suite bathrooms and spacious closets. A beautifully appointed piano room, a functional office space, a sizeable bonus room and a comfortable terrace all contribute to the beauty of this home. Ample amount of storage space is available with two walk-in attics upstairs. The larger walk-in attic has the opportunity to be converted into additional HLA. Refrigerator, washer and dryer will convey with the home. Agent related to owner.
$759,000
8005 Bridger Point Waxhaw, NC 28173
- Type:
- Single Family
- Sq.Ft.:
- 4,613
- Status:
- Active
- Beds:
- 4
- Lot size:
- 0.92 Acres
- Year built:
- 2005
- Baths:
- 4.00
- MLS#:
- 4144653
- Subdivision:
- Oldstone Forest
ADDITIONAL INFORMATION
Beautiful 4 bedroom home on .92 acre 1.5 miles from downtown Waxhaw. Don’t miss this 4600 sq. Ft. custom home with wonderful living space, large office, two large bonus rooms, two wet bars and spacious primary & secondary bedrooms. Primary bedroom & bath with large walk in closet on Main floor. Ample eat in kitchen, double ovens and breakfast bar. Family room with stone faced fireplace flanked by built in shelves. Large laundry room with built in desk. Attic/whole house fan. Home sits on an acre cleared at the front, pet friendly with a Contain-a-pet underground fence & sprinkler system. Enjoy your evenings on the private screened in porch overlooking mature trees.
$475,000
6000 Lydney Circle Waxhaw, NC 28173
- Type:
- Single Family
- Sq.Ft.:
- 1,801
- Status:
- Active
- Beds:
- 3
- Lot size:
- 0.17 Acres
- Year built:
- 2019
- Baths:
- 2.00
- MLS#:
- 4143747
- Subdivision:
- Millbridge
ADDITIONAL INFORMATION
Don't miss this desirable ranch home in the award-winning Millbridge community! Drive up & you're instantly greeted by the manicured front garden and welcoming front porch. This well-maintained home has an open floorplan, beautiful crown molding & wainscoting, and neutral paint throughout! The kitchen features granite counters, tile backsplash, SS appliances, a gas range, a corner pantry, & recessed lighting! Eat meals at the kitchen bar or in the dining area! Hosts guests in the living area with a cozy gas-log fireplace. Lovely pre-finished wood floors flow through the foyer, kitchen, and main living areas. Primary suite is at the rear of the home with a bathroom featuring a dual sink vanity with granite counters, a walk-in glass shower with built-in soap niches, & a spacious walk-in closet! Out back is the covered patio that overlooks the wooded view. Gutter leaf guards installed around the whole home, as well! Come see this home for yourself today before it's too late!
- Type:
- Single Family
- Sq.Ft.:
- 3,415
- Status:
- Active
- Beds:
- 5
- Lot size:
- 0.35 Acres
- Year built:
- 2024
- Baths:
- 5.00
- MLS#:
- 4141663
- Subdivision:
- Rone Creek
ADDITIONAL INFORMATION
This Colfax plan has 5 bedrooms, 4.5 baths, and over 3,400 square feet. The main floor features a beautiful kitchen with island, a family room with gas fireplace, a dining room with tray ceiling, a study, and a guest bedroom with full bath. The kitchen and butler's pantry have white cabinets and the island is a contrasting brown burlap. The kitchen also has quartz counters, a tile backsplash, and stainless appliances including a gas cooktop. The second floor has 4 bedrooms including the primary bedroom, 3 full baths, and a loft. Enjoy the outdoors on the rear screened porch and paver patio with firepit and seating wall. Onsite New Home Specialist can provide guidance regarding estimated completion dates, however, any dates provided are subject to change.
Andrea Conner, License #298336, Xome Inc., License #C24582, [email protected], 844-400-9663, 750 State Highway 121 Bypass, Suite 100, Lewisville, TX 75067

Data is obtained from various sources, including the Internet Data Exchange program of Canopy MLS, Inc. and the MLS Grid and may not have been verified. Brokers make an effort to deliver accurate information, but buyers should independently verify any information on which they will rely in a transaction. All properties are subject to prior sale, change or withdrawal. The listing broker, Canopy MLS Inc., MLS Grid, and Xome Inc. shall not be responsible for any typographical errors, misinformation, or misprints, and they shall be held totally harmless from any damages arising from reliance upon this data. Data provided is exclusively for consumers’ personal, non-commercial use and may not be used for any purpose other than to identify prospective properties they may be interested in purchasing. Supplied Open House Information is subject to change without notice. All information should be independently reviewed and verified for accuracy. Properties may or may not be listed by the office/agent presenting the information and may be listed or sold by various participants in the MLS. Copyright 2024 Canopy MLS, Inc. All rights reserved. The Digital Millennium Copyright Act of 1998, 17 U.S.C. § 512 (the “DMCA”) provides recourse for copyright owners who believe that material appearing on the Internet infringes their rights under U.S. copyright law. If you believe in good faith that any content or material made available in connection with this website or services infringes your copyright, you (or your agent) may send a notice requesting that the content or material be removed, or access to it blocked. Notices must be sent in writing by email to [email protected].
Waxhaw Real Estate
The median home value in Waxhaw, NC is $635,218. This is higher than the county median home value of $392,200. The national median home value is $338,100. The average price of homes sold in Waxhaw, NC is $635,218. Approximately 78.7% of Waxhaw homes are owned, compared to 16.9% rented, while 4.4% are vacant. Waxhaw real estate listings include condos, townhomes, and single family homes for sale. Commercial properties are also available. If you see a property you’re interested in, contact a Waxhaw real estate agent to arrange a tour today!
Waxhaw, North Carolina has a population of 19,645. Waxhaw is more family-centric than the surrounding county with 58.56% of the households containing married families with children. The county average for households married with children is 42.01%.
The median household income in Waxhaw, North Carolina is $123,370. The median household income for the surrounding county is $88,465 compared to the national median of $69,021. The median age of people living in Waxhaw is 36.3 years.
Waxhaw Weather
The average high temperature in July is 90.6 degrees, with an average low temperature in January of 31.6 degrees. The average rainfall is approximately 44.8 inches per year, with 2.1 inches of snow per year.
