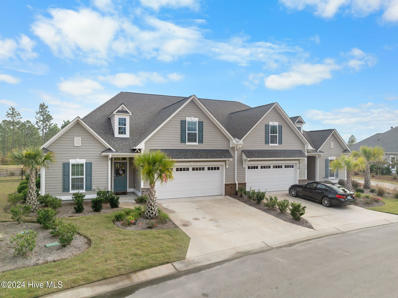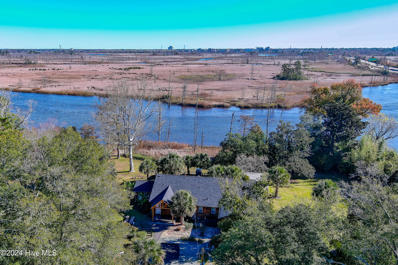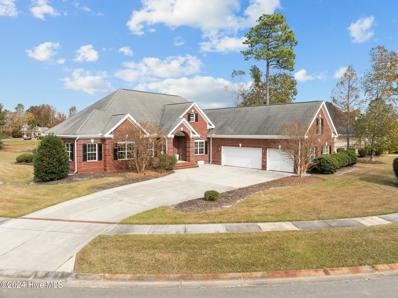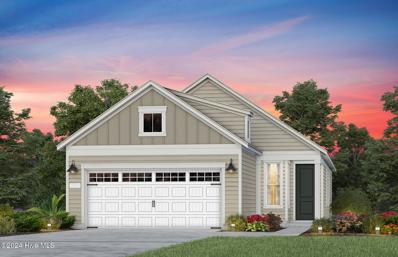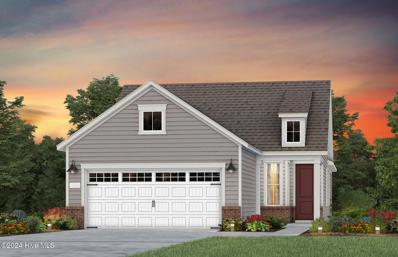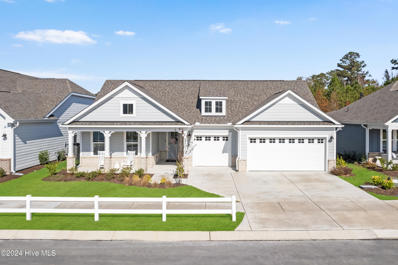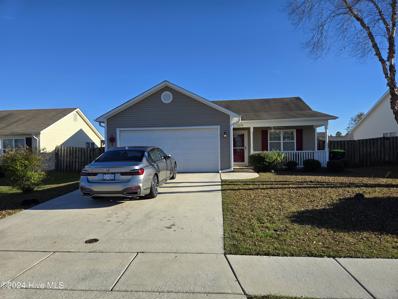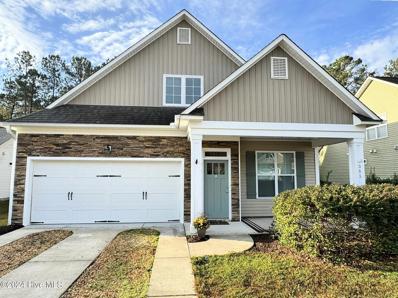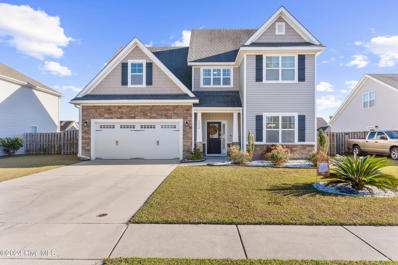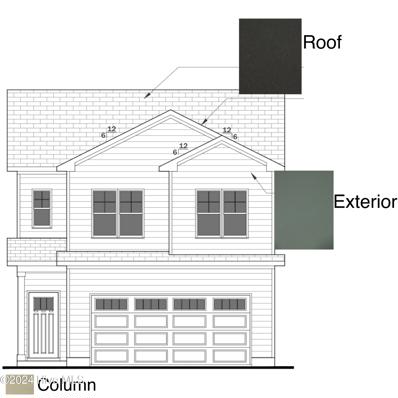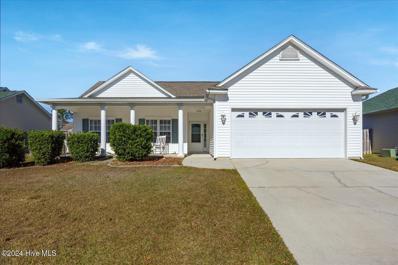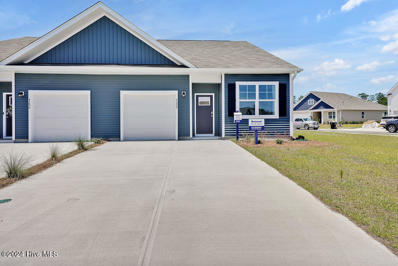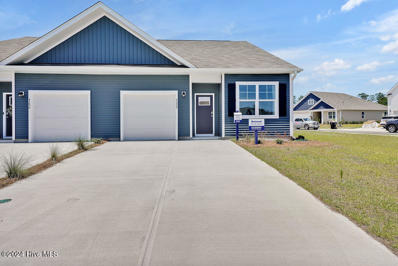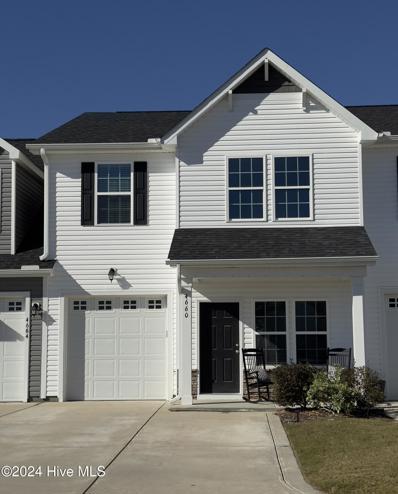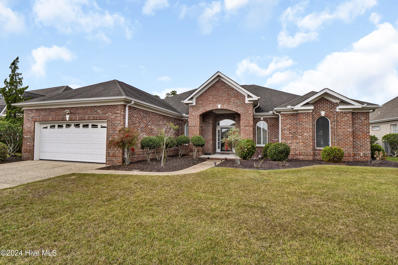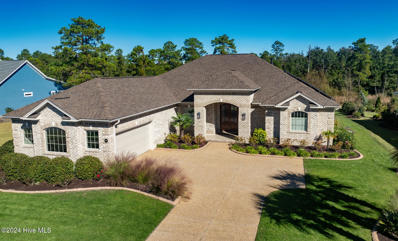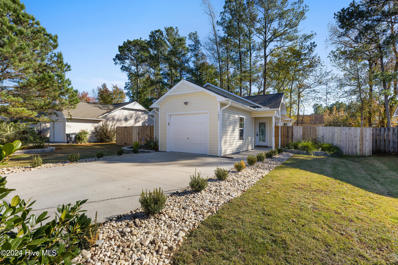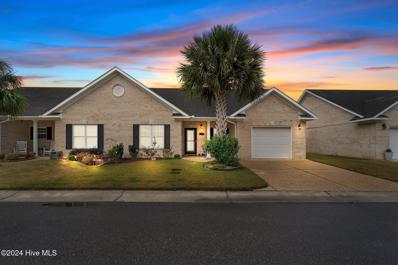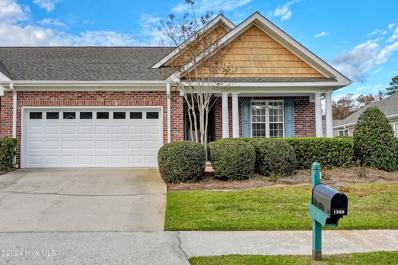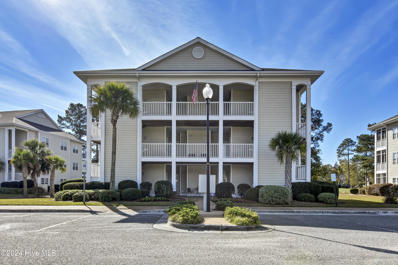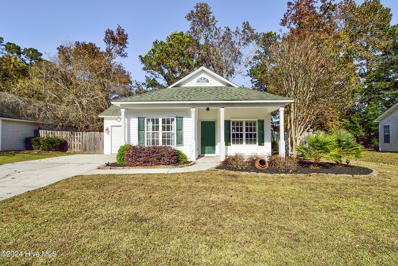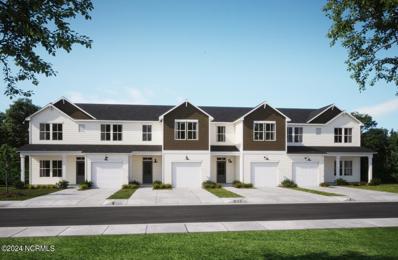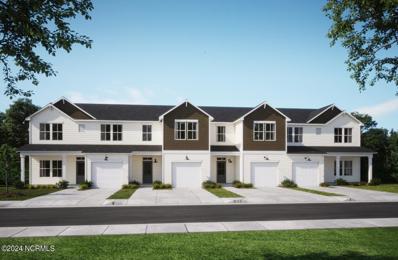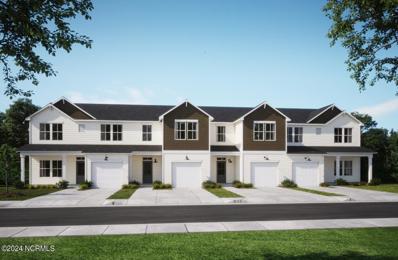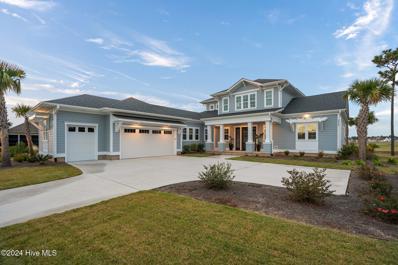Leland NC Homes for Rent
The median home value in Leland, NC is $360,000.
This is
lower than
the county median home value of $395,400.
The national median home value is $338,100.
The average price of homes sold in Leland, NC is $360,000.
Approximately 75.62% of Leland homes are owned,
compared to 16.44% rented, while
7.94% are vacant.
Leland real estate listings include condos, townhomes, and single family homes for sale.
Commercial properties are also available.
If you see a property you’re interested in, contact a Leland real estate agent to arrange a tour today!
- Type:
- Townhouse
- Sq.Ft.:
- 2,170
- Status:
- NEW LISTING
- Beds:
- 3
- Lot size:
- 0.12 Acres
- Year built:
- 2021
- Baths:
- 3.00
- MLS#:
- 100477887
- Subdivision:
- Compass Pointe
ADDITIONAL INFORMATION
Located within the gated community of Compass Pointe, this stunning townhome offers stunning golf course and nature views. Known as the Seagrass model, one of Logan Homes' award-winning designs, this residence combines elegance with functionality. The spacious, open floor plan features three bedrooms, three full baths, and a versatile bonus/flex room. On the main level, you'll find the primary suite with a full bath, a guest bedroom, and a study/flex bedroom with an additional full bath. Upstairs, a generously sized bonus room includes another full bath and ample storage space. Natural light fills the home, creating a warm and inviting atmosphere. The open-concept kitchen boasts a large island with bar seating, a gas cooktop, soft-close cabinets and drawers, and a walk-in pantry. Step outside to an oversized, fenced backyard and enjoy the EZE Breeze screened porch, which provides the perfect setting to take in views of the 13th hole on Compass Pointe's award-winning golf course. Additional features include plantation blinds throughout, hard surface floors in the main living areas, and a washer, dryer, and refrigerator that all convey with the home. Don't miss this opportunity to live in luxury and style in one of the area's premier communities!
$6,000,000
110 RIVERVIEW Drive Leland, NC 28451
- Type:
- Single Family
- Sq.Ft.:
- 2,779
- Status:
- NEW LISTING
- Beds:
- 2
- Lot size:
- 3.59 Acres
- Year built:
- 1950
- Baths:
- 2.00
- MLS#:
- 100477990
- Subdivision:
- Not In Subdivision
ADDITIONAL INFORMATION
Located just minutes from downtown Wilmington, this stunning property offers over 3.5 acres of prime land right on the scenic Brunswick River. With breathtaking views of the river and even downtown Wilmington in the distance, this property provides a unique opportunity for both development and private enjoyment. Could potentially be rezoned for multi-unit construction, or simply purchase it as your own private oasis - the choice is yours! This charming 2-bedroom, 2-bathroom home features gorgeous waterfront views and is perfect for those seeking both tranquility and convenience. Enjoy the beautifully landscaped grounds, complete with an in-ground pool, tiki bar, and a guest suite. A detached 2-car garage provides additional storage and space. No HOA restrictions, and plenty of room for expansion or personal customization. Whether you're looking for a peaceful retreat or a property with development potential, this is an opportunity you won't want to miss!
$685,000
1028 WEST COVE Loop Leland, NC 28451
- Type:
- Single Family
- Sq.Ft.:
- 3,394
- Status:
- NEW LISTING
- Beds:
- 4
- Lot size:
- 0.6 Acres
- Year built:
- 2009
- Baths:
- 4.00
- MLS#:
- 100477919
- Subdivision:
- Magnolia Greens
ADDITIONAL INFORMATION
This stunning custom-built brick home, located in the sought-after Magnolia Greens subdivision, sits at the heart of the Azalea Golf Course near Tees 21 & 22 on a quiet, oversized lot with a picturesque backyard pond. With 4 bedrooms, 4 full bathrooms, and 3,300 sq ft of thoughtfully designed living space, the open floor plan features a spacious living area and soaring vaulted ceilings, creating an airy and inviting atmosphere.The expansive kitchen is a chef's dream, boasting stainless-steel appliances. Plentiful solid maple cabinetry graces the space, offering both beauty and practicality, providing ample storage and organization. The inviting living room is flooded with natural light makes it the perfect setting for gatherings. The main level includes an extra-large bedroom, ideal for use as an in-law suite or home office. Upstairs, a generous bonus room offers versatility as a media or game room. Step outside to relax on the screened porch, surrounded by meticulously maintained landscaping.This home also includes a rare full-sized 3-car garage with a durable epoxy-coated floor, offering ample space for vehicles, storage, and hobbies. The property is move-in ready and located on a loop with no through traffic, perfect for walking and biking.Magnolia Greens offers an array of amenities, including a fitness center, indoor and outdoor pools, tennis, pickleball, and basketball courts, plus sidewalks, a playground, and picnic areas. Golf enthusiasts will enjoy the optional 27-hole championship golf course with a pro shop and restaurant. Conveniently located near shopping, dining, medical facilities, Wilmington, and area beaches, this home truly has it all.
- Type:
- Single Family
- Sq.Ft.:
- 1,546
- Status:
- NEW LISTING
- Beds:
- 3
- Lot size:
- 0.13 Acres
- Year built:
- 2024
- Baths:
- 2.00
- MLS#:
- 100477801
- Subdivision:
- Mallory Creek Plantation
ADDITIONAL INFORMATION
Welcome to Del Webb Mallory Creek! Pulte is an esteemed builder offering this beautiful active lifestyle community. Del Webb focuses on an active lifestyle, offering resort-style amenities, clubs, and activities. This Compass is 1,546 sq. ft. with 3 bedrooms and 2 full bathrooms. Plus, a luxurious sunroom and patio extension! The upgraded kitchen features light grey cabinets, white quartz countertops, tile backsplash, and an island., creating a modern, clean aesthetic. The owner's suite is a large space with a beautiful and private bathroom and walk-in closet. Bedrooms 2 and 3 are located near the front of the home with a full bathroom, offering an element of privacy. Exciting news: amenities are underway and will include an exclusive 20,000 sq. ft. state-of-the-art clubhouse, pools, fitness center, event spaces, and pickleball. Visit us at 1111 Arrowglass Ct., 28479 to start your tour of our six on-site model home!
- Type:
- Single Family
- Sq.Ft.:
- 1,546
- Status:
- NEW LISTING
- Beds:
- 3
- Lot size:
- 0.13 Acres
- Year built:
- 2024
- Baths:
- 2.00
- MLS#:
- 100477792
- Subdivision:
- Mallory Creek Plantation
ADDITIONAL INFORMATION
Del Webb Mallory Creek is building your dream home in Leland! Builder, Pulte, offers this active lifestyle community designed with you in mind! Del Webb focuses on building wonderful homes and offering resort-style amenities, clubs, and activities. This Compass is one to be seen, especially with the added sunroom! At 1,546 sq. ft., 3 bedrooms, 2 full bathrooms, a sunroom, and patio extension, this home presents so much living space. The kitchen features light grey cabinets, white quartz countertops, tile backsplash, and an island. The owner's suite is a large space with a beautiful and private bathroom and walk-in closet. Bedrooms 2 and 3 are located near the front of the home with a full bathroom, offering an element of privacy. Exciting news: amenities are underway and will include an exclusive 20,000 sq. ft. state-of-the-art clubhouse, pools, fitness center, event spaces, and pickleball. Visit us at 1111 Arrowglass Ct., 28479 to start your tour of our six on-site model home!
- Type:
- Single Family
- Sq.Ft.:
- 2,712
- Status:
- NEW LISTING
- Beds:
- 3
- Lot size:
- 0.2 Acres
- Year built:
- 2024
- Baths:
- 8.00
- MLS#:
- 100477779
- Subdivision:
- Mallory Creek Plantation
ADDITIONAL INFORMATION
Del Webb Mallory Creek, a new 55+ community in Leland, by esteemed builder Pulte, invites you home! With an active lifestyle in mind, our 20,000 sq. ft. state-of-the-art clubhouse is underway and will feature an indoor and outdoor pool, fitness, gathering spaces, pickleball courts, and more. This Renown floor plan is 2,712 sq. ft., offering 3 bedrooms, a versatile flex space, and 3.5 bathrooms. Not only is there a lovely primary bedroom, but two secondary en-suites. So, three bedrooms with private bathrooms and walk-in closets! A screened-in patio with large sliding glass door to the gathering room creates an expansive space. The gathering room has been enhanced with a fireplace and the flex room with glass-pane double doors. The gourmet kitchen features a built-in gas cooktop, oven, and microwave, white cabinets, quartz countertops, and a large island. The Renown is the perfect home if you desire extra space and lots of beauty! It's perfect for family, guests, hobbies--the layout is brilliant, and the design will delight you for years to come! This home is a stunning display of your dream home! Come see it today!
$295,000
3274 GREENRIDGE Way Leland, NC 28451
- Type:
- Single Family
- Sq.Ft.:
- 1,289
- Status:
- NEW LISTING
- Beds:
- 3
- Lot size:
- 0.17 Acres
- Year built:
- 2008
- Baths:
- 2.00
- MLS#:
- 100477690
- Subdivision:
- Bristol Ridge At Wnd
ADDITIONAL INFORMATION
Windsor Park, great opportunity for a home that is almost move-in ready. Current owners have had the home repainted inside, added new flooring, appliances & solid surface countertops in the kitchen and baths. There are almost new white shutters in the living & dining areas. Just needs a little TLC needed to complete. Nice, open floorplan with a good flow for entertaining. This 3BR, 2BTH home has a gas fireplace, front porch, rear patio and a fenced yard. There is also a 2 car garage with built in shelving. Take a look at this home! It's easy to show.
- Type:
- Single Family
- Sq.Ft.:
- 1,886
- Status:
- NEW LISTING
- Beds:
- 3
- Lot size:
- 0.16 Acres
- Year built:
- 2013
- Baths:
- 3.00
- MLS#:
- 100477728
- Subdivision:
- Southbend
ADDITIONAL INFORMATION
This home offers the perfect blend of convenience and location. Enjoy easy access to everything Leland has to offer and be just 30 minutes from the beach! Downtown Wilmington is also a short drive away, making this property ideal for those who value both relaxation and city amenities. The home features an open floor plan seamlessly connecting the kitchen, dining, and living areas, complete with a gas fireplace. The kitchen boasts granite countertops, an island and a spacious pantry. The primary suite, located on the main floor, includes a bathroom with dual vanities, a step-in shower, private water closet, and an oversized walk-in closet. You'll also appreciate the generously sized laundry room and additional storage spaces throughout. Upstairs, you'll find two more bedrooms, a full bathroom with a double vanity, and a versatile flex space. There's even a walk-in attic, providing plenty of extra storage. This home has been professionally painted, power washed, and cleaned--ready for its next owners to move in and enjoy!
$415,000
1828 OLIVE PINE Way Leland, NC 28451
- Type:
- Single Family
- Sq.Ft.:
- 2,362
- Status:
- NEW LISTING
- Beds:
- 4
- Lot size:
- 0.19 Acres
- Year built:
- 2013
- Baths:
- 3.00
- MLS#:
- 100477651
- Subdivision:
- Windsor Park
ADDITIONAL INFORMATION
Welcome to your dream home in the highly desired neighborhood of Windsor Park! This move-in ready 4-bedroom home has been meticulously cared for throughout the years. The upgraded kitchen features beautiful white shaker-style cabinets, quartz countertops, and stainless steel appliances. Crown molding has been installed throughout the downstairs and coffered ceilings add elegance to the formal dining room. Luxury vinyl flooring has been installed throughout the downstairs, while the upstairs boasts like-new carpeting. The neutral paint palette creates a warm and inviting atmosphere, complementing the open and functional layout. The spacious primary bedroom is a retreat of its own, complete with a tiled shower, a separate soaking tub, and an incredibly large walk-in closet. Additional updates include a newer HVAC system (2022) and hot water heater (2021), ensuring comfort and efficiency for years to come. Outside, the private fenced-in backyard is perfect for relaxing or entertaining, featuring a recently replaced Rainbird irrigation system and a charming gazebo for outdoor enjoyment. Don't miss this exceptional opportunity to own a home that truly has it all! Schedule your showing today!
- Type:
- Single Family
- Sq.Ft.:
- 1,724
- Status:
- NEW LISTING
- Beds:
- 3
- Lot size:
- 0.46 Acres
- Baths:
- 3.00
- MLS#:
- 100477607
- Subdivision:
- Cypress Bay
ADDITIONAL INFORMATION
Welcome to this stunning brand-new construction 3-bedroom home, the Cypress plan! The first of its kind in the highly sought-after Village at Cypress Bay, set on nearly half an acre of land. This beautifully designed cull-de-sac home combines modern living with serene natural surroundings.Enter into your foyer and be greeted by an open-concept layout that highlights gorgeous finishes and thoughtful details throughout. From the sleek LVP flooring to the beautiful fixtures and every stunning corner of this home exudes style and sophistication. The spacious living area is perfect for both relaxation and entertaining, featuring a sleek, modern electric fireplace that adds warmth and ambiance, creating a cozy atmosphere.The kitchen is a chef's dream, with premium countertops, cabinetry, large walk in pantry and appliances that make cooking a true pleasure. Whether you're hosting a dinner party or enjoying a quiet meal at home, this space offers both beauty and function.The Cypress boasts three generously sized bedrooms, including a tranquil master suite with a beautiful large shower. Plenty of windows throughout with views of the lush landscape, bringing the outdoors in. Imagine enjoying the peaceful surroundings by the flicker of your modern fireplace on chilly evenings.Located just down the street, residents have exclusive access to a beautiful fishing dock, offering the perfect spot for peaceful moments by the water or a fun day of fishing with family and friends. The neighborhood itself offers an unbeatable sense of quietness and is conveniently close to everything you need--shopping, dining, schools, and more.If you're looking for a fresh, move-in ready home for the new year with beautiful scenery, this is the one! Don't miss the opportunity to own a piece of this vibrant new community.
- Type:
- Single Family
- Sq.Ft.:
- 1,521
- Status:
- NEW LISTING
- Beds:
- 3
- Lot size:
- 0.14 Acres
- Year built:
- 2004
- Baths:
- 2.00
- MLS#:
- 100477544
- Subdivision:
- Lanvale Trace
ADDITIONAL INFORMATION
Welcome to 4126 Pine Brush Dr, a beautifully designed home located in the heart of Leland, NC. This charming residence boasts an open floor plan, perfect for modern living and entertaining. As you enter, the hardwood foyer leads into the cozy family room, which seamlessly flows into the inviting living room. Here, sliding glass doors open to a spacious patio, extending your living space outdoors to enjoy the fenced-in backyard, complete with a 6-foot privacy fence for added seclusion.The family room is open to the kitchen and dining area, creating a bright and airy space where family and friends can gather. The kitchen is a standout feature with updated white cabinets, stainless steel appliances, recessed lighting, granite countertops, and tile floors. A convenient breakfast bar is perfect for casual meals or entertaining guests.Your owner's suite is a peaceful retreat, featuring new carpet, a spacious walk-in closet with shelving, and a private bathroom. Located on the opposite side of the house from the two additional bedrooms, the owner's suite offers added privacy. Both the kitchen and bathrooms are finished with tile flooring, further enhancing the home's elegant feel.Recent updates to the home include a new hot water heater installed in 2024, a new roof in October 2021, and a new HVAC system replaced in February 2023, ensuring comfort and peace of mind for years to come. Additionally, the whole home has a fresh coat of paint indoors, including the ceiling. The two-car garage provides ample space for your vehicles and additional storage, with an attic above that is fully floored, making it perfect for holiday storage or organizing seasonal items.Located in a quiet and friendly neighborhood, 4126 Pine Brush Dr offers a perfect blend of comfort, style, and functionality. Don't miss the opportunity to make this wonderful house your home--schedule a tour today!
- Type:
- Townhouse
- Sq.Ft.:
- 1,186
- Status:
- NEW LISTING
- Beds:
- 3
- Lot size:
- 0.1 Acres
- Year built:
- 2024
- Baths:
- 2.00
- MLS#:
- 100477537
- Subdivision:
- Grayson Park
ADDITIONAL INFORMATION
Move in ready villa-style townhome in Leland's Grayson Park community! The Belmont floorplan is like a comfy dream, with three bedrooms, two bathrooms, and a single-level layout that's perfect for entertaining. The primary bedroom is like a secret hideaway, tucked away at the back with a walk-in closet and en-suite bathroom. Enjoy your Large backyard for you next gathering or meeting your neighbors in the open community space across the street. Want comfortable living without the drama? The Belmont's got you covered with allure of Grayson Park, which located in a fast-growing area and surrounded by nature. Grayson Park is a lively yet leisurely community, offering an ideal living environment. Homeowners have access to a range of amenities such as a well-equipped clubhouse, a fitness room, a spacious competition swimming pool, a kiddie pool, a hot tub, a sports court, a playground, and nature inspired walking paths. This home is also ''Connected(r)!!!!'' Smart Home Technology is included in your new home and comes with an industry-leading suite of smart home products including touchscreen interface, video doorbell, front door light, z-wave thermostat, & door lock all controlled by included Alexa Pop and smartphone app with voice!
- Type:
- Townhouse
- Sq.Ft.:
- 1,186
- Status:
- NEW LISTING
- Beds:
- 3
- Lot size:
- 0.12 Acres
- Year built:
- 2024
- Baths:
- 2.00
- MLS#:
- 100477535
- Subdivision:
- Grayson Park
ADDITIONAL INFORMATION
Move in ready villa-style townhome in Leland's Grayson Park community! The Belmont floorplan is like a comfy dream, with three bedrooms, two bathrooms, and a single-level layout that's perfect for entertaining. The primary bedroom is like a secret hideaway, tucked away at the back with a walk-in closet and en-suite bathroom. Enjoy your Large backyard for you next gathering or meeting your neighbors in the open community space across the street. Want comfortable living without the drama? The Belmont's got you covered with allure of Grayson Park, which located in a fast-growing area and surrounded by nature. Grayson Park is a lively yet leisurely community, offering an ideal living environment. Homeowners have access to a range of amenities such as a well-equipped clubhouse, a fitness room, a spacious competition swimming pool, a kiddie pool, a hot tub, a sports court, a playground, and nature inspired walking paths. This home is also ''Connected(r)!!!!'' Smart Home Technology is included in your new home and comes with an industry-leading suite of smart home products including touchscreen interface, video doorbell, front door light, z-wave thermostat, & door lock all controlled by included Alexa Pop and smartphone app with voice!
- Type:
- Townhouse
- Sq.Ft.:
- 1,704
- Status:
- NEW LISTING
- Beds:
- 3
- Lot size:
- 0.03 Acres
- Year built:
- 2020
- Baths:
- 3.00
- MLS#:
- 100477519
- Subdivision:
- Summer Bay Villas Townhomes
ADDITIONAL INFORMATION
Discover this 2-story townhouse featuring 3 bedrooms, 2.5 bathrooms, and a 1-car garage, nestled in a prime location close to shopping, dining, and entertainment!The first-floor Owner's Suite offers a large bathroom with double vanities, and a walk-in shower along with a large walk-in closet. Upstairs, you'll find two additional bedrooms and a versatile loft area--perfect for a home office, second den, or playroom. This home is move in ready with LVP flooring throughout the first floor and freshly painted. This home is ideally situated at the end of a peaceful cul-de-sac and is just a short stroll from Westgate Nature Park, which features over three acres of paved walking paths and a children's playground. Enjoy the perfect blend of comfort, convenience, and outdoor living in this sought-after neighborhood. Don't miss the opportunity schedule your tour today!
$562,000
1216 ATRIUM Way Leland, NC 28451
Open House:
Sunday, 12/1 1:00-3:00PM
- Type:
- Single Family
- Sq.Ft.:
- 2,579
- Status:
- NEW LISTING
- Beds:
- 3
- Lot size:
- 0.26 Acres
- Year built:
- 2006
- Baths:
- 3.00
- MLS#:
- 100477403
- Subdivision:
- Waterford Of The Carolinas
ADDITIONAL INFORMATION
Located on one of the picturesque canals in Waterford of the Carolinas, this stunning 3-bedroom, 3-bathroom home offers over 2,500 square feet of thoughtfully designed living space. This property is a rare gem, blending waterfront living with resort style amenities. Step inside to discover a spacious layout that takes advantage of the canal view and is bathed in natural light. The kitchen, equipped with double ovens and plenty of counter space, flows seamlessly into the dining and living areas, perfect for entertaining or relaxing. The large primary suite features a spa-like bathroom and plenty of walk-in closet space, while two additional bedrooms provide comfort and privacy for guests. The office has 2 glass pocket doors to allow additional light and privacy.Outside, enjoy serene canal views and watch sunsets from your patio, offering the perfect space for evening gatherings. Waterford has many amenities, including pickleball and tennis courts, a resort-style pool, fitness center, and more. Enjoy walking trails, a clubhouse, and easy access to nearby shopping and dining.Priced at $562,000, this home offers a unique lifestyle in a highly sought-after community. Don't miss this opportunity to own your slice of paradise!
- Type:
- Single Family
- Sq.Ft.:
- 3,612
- Status:
- NEW LISTING
- Beds:
- 3
- Lot size:
- 0.56 Acres
- Year built:
- 2017
- Baths:
- 3.00
- MLS#:
- 100477429
- Subdivision:
- Compass Pointe
ADDITIONAL INFORMATION
Luxurious Peaceful Retreat in Resort-Style Compass PointeDiscover a harmonious blend of elegance, comfort, and outdoor living in this stunning 3-bedroom, 3-bathroom retreat, located in the sought-after Compass Pointe community.Situated on a serene, oversized lot, this home offers sophisticated interiors andbreathtaking outdoor spaces designed for relaxation and entertainment. Inside, you'll begreeted by timeless features, including tray and coffered ceilings, high-end trim, and agourmet kitchen with gorgeous countertops, custom cabinetry, premium appliances, and awalk-in pantry. The primary suite is a haven of luxury, complete with custom his-and-hersclosets, a large garden tub, a zero-entry shower, and dual vanities. Two en-suite bedroomswill pamper your guests, and the living room with a gas fireplace, built-in bookcases, and acozy den add to the home's relaxed and elegant ambiance. Additionally, this home isequipped with solar panels, offering energy efficiency and eco-friendly living withoutcompromising luxury. The home's crown jewel is the expansive 600 Sq ft lanai that spansthe back of the house. Featuring floor-to-ceiling sliding window panels and two skylights,this remarkable space opens seamlessly to a lush, wooded backyard with extensivelandscaping, creating the ultimate indoor-outdoor living experience. Whether hostinggatherings or enjoying peaceful mornings, the lanai is a true retreat. Living in the resort style Compass Pointe community means access to unmatched amenities, including aresort-style swimming pool, an indoor pool and fitness facility, a lazy river, and courts forpickleball, tennis, and basketball. The community also offers an elegant lanai for gatheringsand an exclusive private golf club. This home is a rare opportunity to enjoy luxurious livingwith access to world-class amenities in a tranquil setting. Schedule your private tour todayand experience this exceptional property!
- Type:
- Single Family
- Sq.Ft.:
- 1,087
- Status:
- NEW LISTING
- Beds:
- 3
- Lot size:
- 0.16 Acres
- Year built:
- 2006
- Baths:
- 2.00
- MLS#:
- 100477387
- Subdivision:
- Lena Springs Estates
ADDITIONAL INFORMATION
Welcome to 1442 Forest Hill Drive, a beautifully updated home that seamlessly blends modern comforts with exceptional outdoor living spaces. This residence offers a move-in ready experience with numerous recent upgrades, including a new HVAC system and water heater (both 2023), new granite countertops in the kitchen, and a fresh coat of interior paint throughout. Step outside to a spectacular, extra-large herringbone brick patio, ideal for both entertaining and relaxing. The space includes a built-in grill and food prep area, perfect for al fresco dining, along with an inviting fire pit surrounded by professionally designed landscaping. Solar lighting adds an elegant touch, illuminating the space at night. Inside, enjoy the fresh appeal of new granite countertops in the kitchen and a matching double vanity in the main bath. The home features tile and LVP flooring throughout, adding both beauty and durability. New ceiling fans provide year-round comfort. The converted garage provides additional living space (unpermitted), offering endless possibilities for a home office, gym, or guest room. The washer and dryer are included, providing added convenience. This charming property blends modern updates with outdoor luxury and is ready to become your next home. Don't miss out on the opportunity to own this beautiful, well-maintained property on Forest Hill Drive. Schedule a tour today!
$340,000
1158 SHELLBANK Lane Leland, NC 28451
- Type:
- Townhouse
- Sq.Ft.:
- 1,365
- Status:
- NEW LISTING
- Beds:
- 3
- Lot size:
- 0.01 Acres
- Year built:
- 2013
- Baths:
- 3.00
- MLS#:
- 100477378
- Subdivision:
- Westgate Shoreline
ADDITIONAL INFORMATION
Welcome Home to this 3 bed 2 1/2 bath ALL BRICK END UNIT LUXURY TOWNHOME! Conveniently located near all the shops and next to the Nature preserve . Come and relax and enjoy the rocking chair front porch and screened back patio with granite counter tops, 5 inch wide plank engineered hardwood flooring, vaulted ceilings, tile, finished garage, stainless appliances, plant shelving with up lighting and pendant lighting, wide variety of decorative moldings and so much more! Amenities include pool & clubhouse and did I mention Shoreline is conveniently located within walking distance to parks, grocery, restaurants, medical and just 10 minutes to the WATERFRONT of HISTORIC Downtown Wilmington and local area beaches are close by as well! Don't miss this opportunity! Make an appointment today!
$369,000
1320 SUNCREST Way Leland, NC 28451
- Type:
- Townhouse
- Sq.Ft.:
- 1,759
- Status:
- NEW LISTING
- Beds:
- 3
- Lot size:
- 0.07 Acres
- Year built:
- 2006
- Baths:
- 2.00
- MLS#:
- 100477154
- Subdivision:
- Magnolia Greens
ADDITIONAL INFORMATION
Discover your dream home in the stunning Magnolia Greens Golf community! This gorgeous end-unit townhouse offers spacious living with 3 beautifully appointed bedrooms and elegant hardwood floors throughout the common areas. The inviting kitchen seamlessly connects to the living space, featuring a stylish quartz countertop and a convenient breakfast bar -- perfect for morning gatherings.Embrace year-round relaxation in the light-filled sunroom or unwind in the screened-in porch, complete with an outdoor patio. The evening shade creates a tranquil atmosphere to enjoy the vibrant hydrangeas and refreshing coastal breezes. For entertaining, the formal dining area flows into the cozy living room, highlighted by a gas fireplace and charming built-in shelves.Retreat to the luxurious primary bath, equipped with a generous double vanity, a walk-in shower, and a soaking tub for ultimate relaxation. With the added convenience of a 2-car garage and pull-down stairs for extra storage, this home is designed for a comfortable lifestyle.Take advantage of the beautifully maintained sidewalks and well-lit streets as you explore the community and its fantastic amenities, including indoor and outdoor pools, two clubhouses with fitness centers, and courts for tennis and pickleball, not to mention picnic and playground areas for outdoor fun. Leland offers an abundance of dining options, medical facilities, and shopping opportunities, while downtown Wilmington and stunning area beaches are just a quick drive away.Don't let this incredible opportunity pass you by! Schedule your appointment today and step into this move-in ready home -- leave your lawn mower behind!
$325,000
145 BENTGREEN Drive Leland, NC 28451
- Type:
- Condo
- Sq.Ft.:
- 1,101
- Status:
- NEW LISTING
- Beds:
- 2
- Year built:
- 2000
- Baths:
- 2.00
- MLS#:
- 100477319
- Subdivision:
- Magnolia Greens
ADDITIONAL INFORMATION
Fully furnished condo with great views of the golf course and pond. You will not hear anyone above you in this top floor end unit has been beautifully maintained. Amenities include Clubhouse, pool, Fitness ctr., tennis courts, picnic area and indoor pool. There is also a restaurant onsite. Close to dining and shopping.
- Type:
- Single Family
- Sq.Ft.:
- 1,369
- Status:
- NEW LISTING
- Beds:
- 3
- Lot size:
- 0.21 Acres
- Year built:
- 2000
- Baths:
- 2.00
- MLS#:
- 100477258
- Subdivision:
- Lanvale Trace
ADDITIONAL INFORMATION
Welcome to 8589 Orchard Lane, a wonderful 3-bedroom, 2-bathroom home in the peaceful Lanvale Trace community of Leland, NC. This home offers a thoughtfully designed split-bedroom floor plan that provides privacy for the primary suite while the two additional bedrooms share a full bath on the opposite side of the home. The spacious living areas feature low-maintenance laminate flooring throughout the living areas, with stylish tile in the kitchen and bathrooms--ensuring durability and easy upkeep. The heart of the home is the modern kitchen, which boasts granite countertops, a beautiful tile backsplash, and high-quality stainless steel appliances. The washer, dryer, and refrigerator all convey with the home, making this property truly move-in ready. Step outside to discover a private backyard retreat, complete with a multi-level deck perfect for entertaining or simply relaxing. The backyard is fully fenced for added privacy and includes a separate fire pit area--ideal for cozy evenings outdoors. A welcoming rocking chair front porch adds to the home's charm, offering a peaceful spot to unwind and enjoy the surrounding neighborhood.This is just one of a handful of homes priced under $300,000 and it offers excellent value for its features and location. With a few minor updates, it has the potential to become a truly special space, whether you're a first-time homebuyer or looking for a low-maintenance property to call your own. Located in a quiet, well-established neighborhood in Leland, this home is just minutes away from local shops, restaurants, and parks, with easy access to Wilmington and the Carolina coast. Don't miss out on the opportunity to make this wonderful home yours. Schedule a showing today and experience everything it has to offer!
- Type:
- Townhouse
- Sq.Ft.:
- 1,554
- Status:
- NEW LISTING
- Beds:
- 3
- Lot size:
- 0.04 Acres
- Year built:
- 2024
- Baths:
- 3.00
- MLS#:
- 100477243
- Subdivision:
- Bishops Ridge
ADDITIONAL INFORMATION
READY NOW-Discover the Mulberry townhome nestled within the vibrant Bishops Ridge community, offering a perfect blend of comfort and style. This inviting residence features 3 bedrooms and 2.5 baths, with granite countertops in the kitchen and solid surface countertops in the bathrooms, reflecting both elegance and practicality. The primary living areas are adorned with durable LVP flooring, providing a modern touch and easy maintenance. A convenient one-car garage and 1554 square feet of living space ensure ample room for everyday living. Residents can unwind and socialize at the community pool, perfect for relaxation and recreation. With its thoughtful design and community amenities, the Mulberry townhome at Bishops Ridge presents an ideal opportunity for comfortable and enjoyable living. Call agent to here about great incentives we our offering. Must use preferred Attorney and Preferred Lender! Call today for details!
- Type:
- Townhouse
- Sq.Ft.:
- 1,554
- Status:
- NEW LISTING
- Beds:
- 3
- Lot size:
- 0.04 Acres
- Year built:
- 2024
- Baths:
- 3.00
- MLS#:
- 100477241
- Subdivision:
- Bishops Ridge
ADDITIONAL INFORMATION
READY NOW-Discover the Mulberry townhome nestled within the vibrant Bishops Ridge community, offering a perfect blend of comfort and style. This inviting residence features 3 bedrooms and 2.5 baths, with granite countertops in the kitchen and solid surface countertops in the bathrooms, reflecting both elegance and practicality. The primary living areas are adorned with durable LVP flooring, providing a modern touch and easy maintenance. A convenient one-car garage and 1554 square feet of living space ensure ample room for everyday living. Residents can unwind and socialize at the community pool, perfect for relaxation and recreation. With its thoughtful design and community amenities, the Mulberry townhome at Bishops Ridge presents an ideal opportunity for comfortable and enjoyable living. Call agent to here about great incentives we our offering. Must use preferred Attorney and Preferred Lender! Call today for details!
- Type:
- Townhouse
- Sq.Ft.:
- 1,792
- Status:
- NEW LISTING
- Beds:
- 4
- Lot size:
- 0.06 Acres
- Year built:
- 2024
- Baths:
- 3.00
- MLS#:
- 100477237
- Subdivision:
- Bishops Ridge
ADDITIONAL INFORMATION
READY NOW-The townhome in the Bishops Ride community, Laurel plan, is a well-designed residence offering a blend of modern amenities and community conveniences. Spanning 1792 square feet, this home features a practical layout with four bedrooms and 2.5 bathrooms.Upon arrival, a welcoming rocking chair front porch sets the tone for relaxation and charm. Inside, the main floor hosts the primary bedroom, ensuring easy accessibility and privacy. The kitchen is a highlight, adorned with granite countertops that add both style and durability to the space. In the bathrooms, solid surface countertops further enhance the aesthetic appeal and functionality.Each of the four bedrooms includes a walk-in closet, providing ample storage for personal belongings. Additionally, there's a large storage room available, offering extra space for items that do not count towards the home's official square footage.Outside, the townhome boasts a community pool complete with a grilling station, perfect for enjoying outdoor activities and social gatherings. For those interested in staying active, there's also a pickleball area available within the community.Overall, the Bishops Ridge townhome combines comfort, functionality, and community amenities, making it an ideal choice for modern living in a desirable neighborhood. Please contact agent to hear about our great incentives going on right now! Must use preferred Attorney and Preferred Lender!
$1,195,000
2318 PINE MILL Trail NE Leland, NC 28451
- Type:
- Single Family
- Sq.Ft.:
- 3,233
- Status:
- NEW LISTING
- Beds:
- 3
- Lot size:
- 0.31 Acres
- Year built:
- 2021
- Baths:
- 4.00
- MLS#:
- 100477203
- Subdivision:
- Compass Pointe
ADDITIONAL INFORMATION
Welcome to your dream home, perfectly situated on the 6th hole of the Rick Robbins-designed Compass Pointe golf course. This Harbour Town III built by Hagood Homes sits on one of the best lots in the community. With 3 spacious bedrooms, a media room, and a dedicated office, there's space for everyone to live, work, and relax. This energy-efficient, luxury home offers breathtaking views and modern amenities designed for comfort and convenience.As you walk in you will notice the tall ceilings and open floor plan that create a perfect atmosphere for entertaining or just relaxing with the family. Enjoy year-round beauty from the 4 Seasons room, overlooking the serene golf course while the fireplace keeps you warm. The kitchen is a chef's paradise, with plenty of countertop space, a beverage station featuring a wine cooler, and top of the line appliances. Upstairs, you'll find a spacious office and a full bathroom, along with a versatile media room ideal for enjoying the big game with friends. However, it's the stunning views from the back porch that truly make this home exceptional.The features don't end there. Custom window treatments add an elegant touch to every room. The heated and cooled garage features a golf cart door with a 10x16 storage space--perfect for your golfing needs. The home is also powered by 36 solar panels and includes a whole-house generator, Tesla charging stations, and triple-pane windows for exceptional energy efficiency and peace of mind.This home combines sustainability, luxury, and prime golf course living. Don't miss the chance to make it yours--schedule a showing today!

