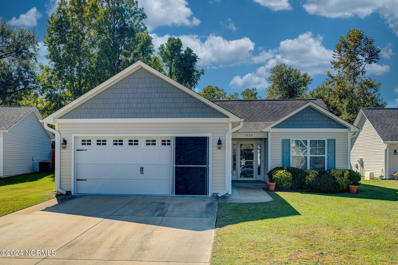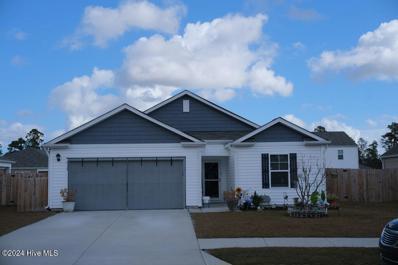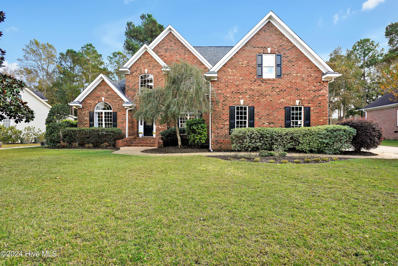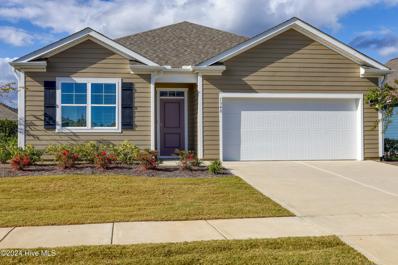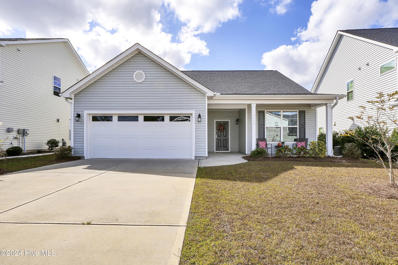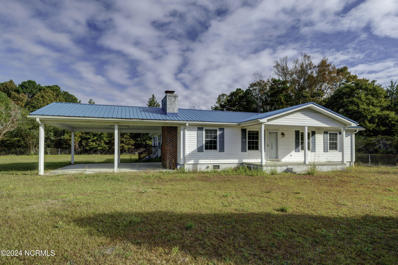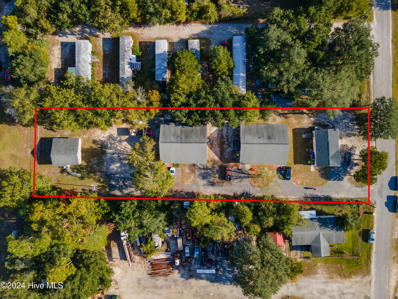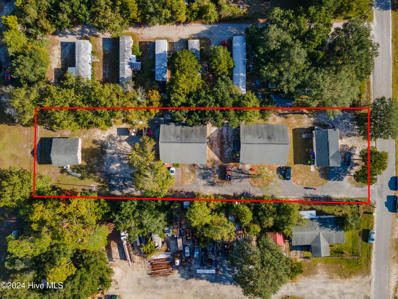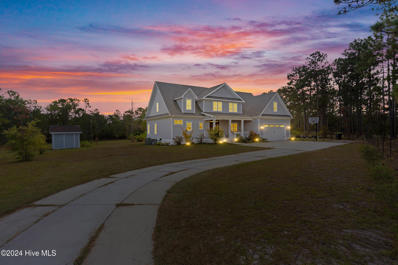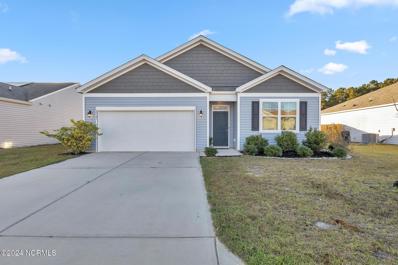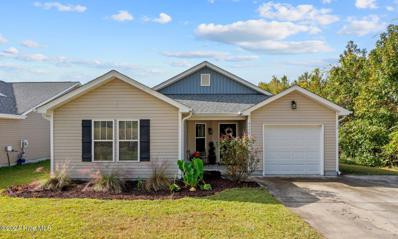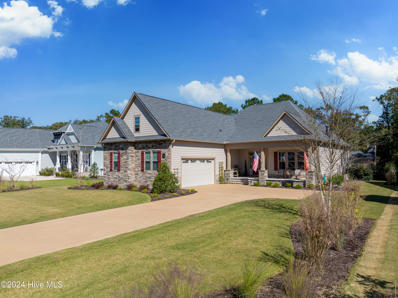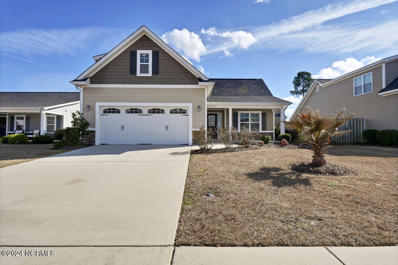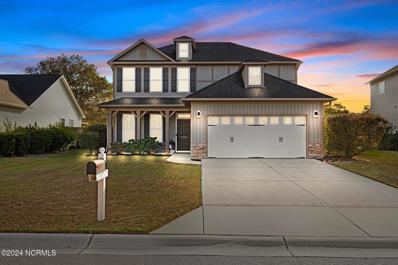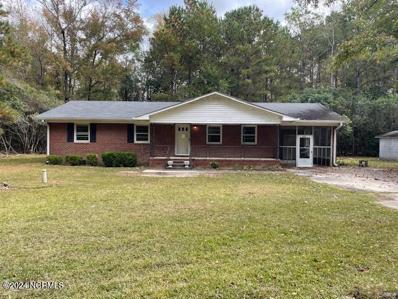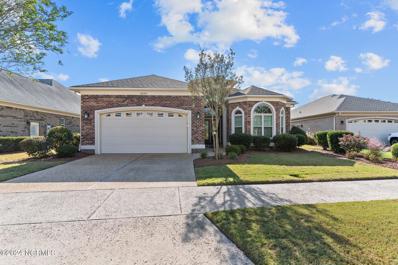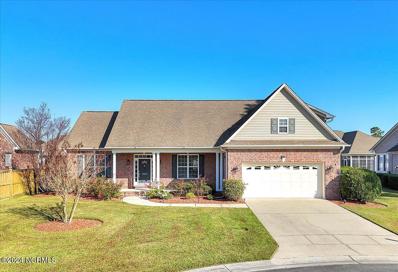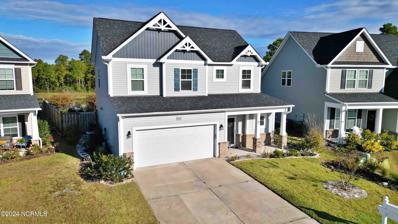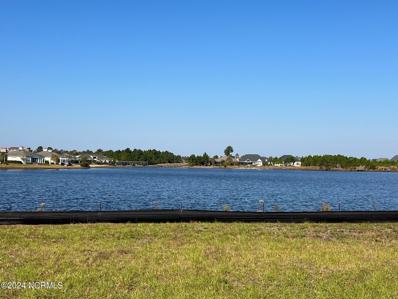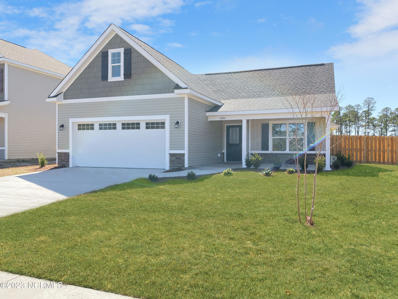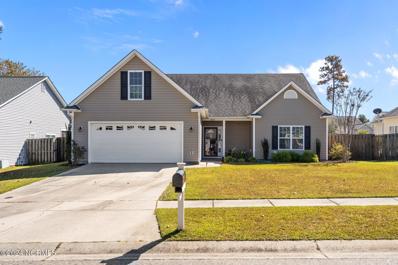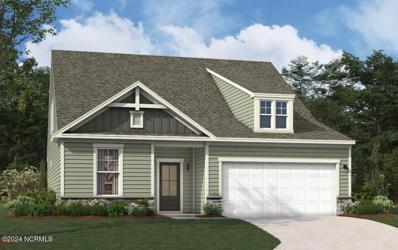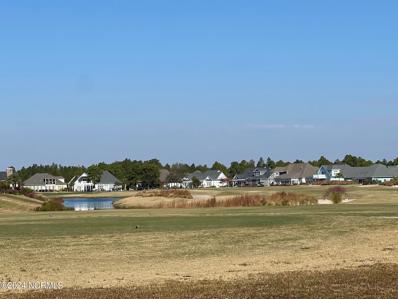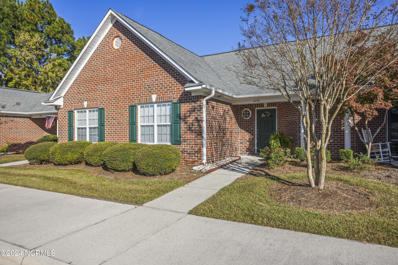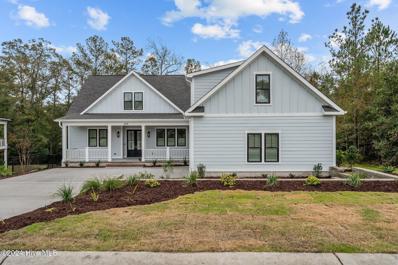Leland NC Homes for Rent
- Type:
- Single Family
- Sq.Ft.:
- 1,388
- Status:
- Active
- Beds:
- 3
- Lot size:
- 0.21 Acres
- Year built:
- 2014
- Baths:
- 2.00
- MLS#:
- 100474180
- Subdivision:
- Mill Creek Landing
ADDITIONAL INFORMATION
Modern Comfort Meets Coastal CharmDiscover your dream home in Mill Creek Landing! This charming 3-bedroom, 2-bath residence boasts an open floor plan accentuated by soaring vaulted ceilings, creating an inviting atmosphere perfect for gatherings. The spacious master suite features a generous walk-in closet, while the stylish laminate flooring in the living area and elegant ceramic tile in the baths enhance the home's contemporary appeal. Step out to unwind on your screened back porch. This 2014 gem on a lush 9,148 sq ft lot is just minutes from the vibrant downtown Wilmington and pristine beaches.
Open House:
Sunday, 12/1 2:00-4:00PM
- Type:
- Single Family
- Sq.Ft.:
- 1,318
- Status:
- Active
- Beds:
- 3
- Lot size:
- 0.2 Acres
- Year built:
- 2022
- Baths:
- 2.00
- MLS#:
- 100474010
- Subdivision:
- SeaBrooke
ADDITIONAL INFORMATION
Step into this charming home where you are greeted by a spacious open-concept kitchen and dining area that seamlessly connects to the living area making it an ideal space for all of your family gatherings. The kitchen boasts modern appliances with ample counter space and plenty of cabinetry for storage. The backyard offers a patio with a large storage building and a fenced in backyard. The subdivision offers an array of amenities that include a community pool where you can cool off during those hot summer Carolina days as well as a playground, volley ball court and a club house complete with a fireplace for those cozy get togethers or social gatherings. Don't let owning this home pass you by! Call us today to schedule your own private showing. Seller is leaving the refrigerator, washer and dryer!!
- Type:
- Single Family
- Sq.Ft.:
- 3,259
- Status:
- Active
- Beds:
- 4
- Lot size:
- 0.38 Acres
- Year built:
- 2000
- Baths:
- 4.00
- MLS#:
- 100473971
- Subdivision:
- Magnolia Greens
ADDITIONAL INFORMATION
Gorgeous custom brick home on the golf course has 4 bedrooms, 3.5 baths, on a .38 acre lot. Enjoy watching the golfers in the distance from your private patio. This home has been meticulously maintained with the roof & water heater replaced in 2018. Enter the grand foyer with cathedral ceiling & admire the natural light from the radius windows. Brand new LVP flooring throughout the main living areas with crown molding, stately columns, & dentil molding on the custom built-ins by the fireplace. Chef's dream kitchen has granite countertops, a large center island with cooktop + downdraft, plenty of cabinets & counterspace, pantry, plus a wine fridge & built-in desk. The rounded breakfast nook has a vaulted ceiling with views of the back yard & golf course. Primary bedroom has a double tray ceiling, en suite bath with 2 vanities, Jacuzzi tub, walk-in shower, water closet & generous walk-in closet. Designated office is perfect for the executive with a vaulted ceiling, wall sconces, & pocket doors to the primary suite. Upstairs are 3 bedrooms, one with a full bath, then a jack-n-jill bath connecting the other two spacious bedrooms. Additional features: laundry room with sink, W/D & refrigerator included, oversized 2-car garage, powder room for guests, irrigation system, gutter guards, propane tank, U/V film on windows, crown molding throughout + entire upstairs. Magnolia Greens is an amenity rich neighborhood with low HOA dues including: 2 outdoor pools, indoor salt water pool, 2 clubhouses, state-of-the-art fitness equipment, exercise room with classes, library, game room, locker rooms w/showers & saunas, sidewalks + streetlights & social activities. You'll also enjoy the tennis/pickle-ball/basketball courts, playground, picnic/grilling area & soccer field. Magnolia Greens has a 27-hole championship golf course with pro shop & Blossoms restaurant. Convenient to shopping, dining, golf & medical offices. 10 mins to Downtown Wilmington & 30 mins to area beaches.
$365,000
1340 CLENDON Circle Leland, NC 28451
- Type:
- Single Family
- Sq.Ft.:
- 1,774
- Status:
- Active
- Beds:
- 4
- Lot size:
- 0.15 Acres
- Year built:
- 2022
- Baths:
- 2.00
- MLS#:
- 100473962
- Subdivision:
- Brunswick Forest
ADDITIONAL INFORMATION
No yard to maintain! Yard maintenance is done by the HOA! Almost new! This 4-bedroom house was built about 2 years ago and has been used as a second home. It features the very popular ''Cali'' floor plan, with all living spaces located on the first floor and each bedroom spaciously separated for privacy. The kitchen boasts a large island, providing ample space for cooking, entertaining, and kids' projects. The layout is open, with the kitchen, dining area, and living room flowing together seamlessly. The spacious living room includes a fireplace, adding warmth and character to the space. The master bedroom is situated at the back of the house and includes a huge walk-in closet and an ensuite bathroom with double sinks. Luxury vinyl plank flooring runs throughout the home, except in the bedrooms.Step out from the dining area onto the covered back porch, which overlooks the backyard. Brunswick Forest offers resort-style amenities, including pickleball and tennis courts, fitness and wellness centers, indoor and outdoor pools, and miles of biking and walking trails. There is also a boat ramp on Town Creek, perfect for kayaks and boats. Conveniently located just minutes from shopping and restaurants, and less than 30 minutes from the beach, Brunswick Forest is also home to the Cape Fear National Golf Course and clubhouse.
- Type:
- Single Family
- Sq.Ft.:
- 1,874
- Status:
- Active
- Beds:
- 3
- Lot size:
- 0.14 Acres
- Year built:
- 2020
- Baths:
- 2.00
- MLS#:
- 100473954
- Subdivision:
- Grayson Park
ADDITIONAL INFORMATION
EASY ONE LEVEL LIVING. Quality home built by Windsor Homes with Seller paying for lots of upgrades during construction. Open floor plan with great room, large dining and kitchen with island, gas range, granite counters, pantry. Large bedrooms. Bright and inviting Sun Room overlooks natural wooded area in rear of home at the end of a cul-de-sac. LVP in main living area. Master bedroom has walk-in closet off bath plus double closet in bedroom behind dresser that Seller has never used. Split bedroom plan. Builder 10 year Warranty may be assumed by Buyer.
$410,000
866 APPLETON Way NE Leland, NC 28451
- Type:
- Single Family
- Sq.Ft.:
- 1,507
- Status:
- Active
- Beds:
- 2
- Lot size:
- 2.2 Acres
- Year built:
- 1994
- Baths:
- 1.00
- MLS#:
- 100473850
- Subdivision:
- Not In Subdivision
ADDITIONAL INFORMATION
Charming 2-bedroom, 1-bath home in a serene location near Cypress Cove Park! This cozy home features two spacious living areas, perfect for relaxation or entertaining. Enjoy the convenience of a covered carport, attached to the house for easy access. Situated on 2.2 acres, this property includes three parcels - the home on parcel 1, plus two adjoining lots for added space and privacy. Nature lovers will appreciate the proximity to Cypress Cove Park with kayak access to Mill Creek, offering endless outdoor adventures. A rare find with room to grow, explore, and enjoy! Some photos may have been virtually staged. Shed does not convey
$1,100,000
412 SARA CHIP Lane Leland, NC 28451
- Type:
- General Commercial
- Sq.Ft.:
- 637
- Status:
- Active
- Beds:
- n/a
- Lot size:
- 0.27 Acres
- Year built:
- 1967
- Baths:
- MLS#:
- 100473795
- Subdivision:
- Not In Subdivision
ADDITIONAL INFORMATION
$1,100,000
113 OAKLAND Avenue Leland, NC 28451
- Type:
- General Commercial
- Sq.Ft.:
- 4,470
- Status:
- Active
- Beds:
- n/a
- Lot size:
- 0.82 Acres
- Year built:
- 2006
- Baths:
- MLS#:
- 100473793
- Subdivision:
- Not In Subdivision
ADDITIONAL INFORMATION
- Type:
- Single Family
- Sq.Ft.:
- 3,340
- Status:
- Active
- Beds:
- 3
- Lot size:
- 4.55 Acres
- Year built:
- 2019
- Baths:
- 4.00
- MLS#:
- 100473737
- Subdivision:
- Quail Ridge
ADDITIONAL INFORMATION
Welcome to 1363 Duffer Blvd NE, a remarkable estate in Leland, North Carolina, set on over 4 serene acres with more than 3,000 square feet of beautifully designed living space. From the moment you step into the grand foyer, you're welcomed by an elegant living room with soaring ceilings, custom built-ins, and an electric fireplace that fills the space with warmth.The gourmet kitchen is a chef's dream, featuring marble countertops, soft-close cabinetry, and a formal dining area with a tray ceiling and recessed lighting. A breakfast nook, surrounded by additional cabinetry, provides ample space for gathering and entertaining.The main floor is anchored by the luxurious primary suite, complete with a tray ceiling, custom his-and-her closets, and an opulent ensuite bath. Indulge in the spa-inspired shower with tiled walls, a rainfall showerhead, and dual vanity sinks. Other first-floor highlights include a stylish half bath, an office, a well-equipped laundry room, a mudroom, and a pantry.Upstairs, the thoughtful layout offers a private bedroom with its own bath, a reading nook, and a walk-in closet, along with a third bedroom, a full bath, a family room, a second office, and a bonus room.Outside, a screened-in back porch with wood-paneled ceilings overlooks the pond, creating the perfect outdoor retreat. The long private driveway, ceiling fans in each bedroom, rainfall showerheads in all bathrooms, and a full water filtration system complete this extraordinary property.Don't miss the chance to experience luxury and serenity--this is one of Leland's finest estates.
- Type:
- Single Family
- Sq.Ft.:
- 1,770
- Status:
- Active
- Beds:
- 4
- Lot size:
- 0.16 Acres
- Year built:
- 2019
- Baths:
- 2.00
- MLS#:
- 100473720
- Subdivision:
- Sunrise Terrace
ADDITIONAL INFORMATION
Welcome to your dream home in Sunrise Terrace located in Leland, NC! This beautifully designed residence offers an open-concept living and dining area, perfect for both relaxed living and entertaining. The spacious kitchen boasts all-new appliances, a convenient pantry, a kitchen island, and a sleek single-basin sink.Retreat to the master suite, which offers the perfect amount of space with a dual-sink vanity, a walk-in shower, a separate soaking tub, and a generous walk-in closet for all your storage needs.Step outside to enjoy the fully fenced backyard, featuring a screened-in porch - perfect for unwinding and enjoying the outdoors in comfort and privacy. This home is ready for you to move in and make it your own. Don't miss out on this gem in Sunrise Terrace!
$315,000
9175 ARDEN Road NE Leland, NC 28451
- Type:
- Single Family
- Sq.Ft.:
- 1,401
- Status:
- Active
- Beds:
- 3
- Lot size:
- 0.22 Acres
- Year built:
- 2019
- Baths:
- 2.00
- MLS#:
- 100473697
- Subdivision:
- Summerlin Trace
ADDITIONAL INFORMATION
This gorgeous home is nestled in the desirable Summerlin Trace community. This Dakota floorplan offers 3 large bedrooms and 2 full bathrooms. The sizable kitchen offers plenty of cabinet space across 3 walls. This massive living room serves as a great entertaining space, drawing in lots of natural light. The master suite sits on one side of the home, while the other bedrooms are secluded down the front hallway. Step outside to find a covered porch on the front and a large backyard with patio out back. This private oasis includes a natural buffer between you and your neighbor on the right side of the property. The community has no HOA dues. It is uniquely located 1 mile south of I-140 & 1 mile north of Hwy 74, allowing you to reach downtown Wilmington in under 10 minutes. Make an appointment today to see your hew home.
$1,160,000
3916 FLINT ROCK Road NE Leland, NC 28451
- Type:
- Single Family
- Sq.Ft.:
- 2,976
- Status:
- Active
- Beds:
- 3
- Lot size:
- 0.48 Acres
- Year built:
- 2024
- Baths:
- 3.00
- MLS#:
- 100473624
- Subdivision:
- The Bluffs On The Cape Fear
ADDITIONAL INFORMATION
Welcome to 3916 Flint Rock Road located in The Bluffs On The Cape Fear. Here you will find a less than 1 year old house that was custom built. You will find on the exterior: A full-house generator provides backup power, while the insulated garage includes attic storage access, workspace, and a standing freezer.(Included)Inside, the laundry room is equipped with quartz counters, custom cabinetry, and GE washer/dryer on pedestals. The powder room and guest bath offer handicap-height Kohler toilets, while both the Rock Room (Living Room) and Guest Room include window treatments, ceiling fans, and custom closet shelving. The living room has built-ins, accent lighting. The lanai boasts motorized shades, in-floor outlets, ceiling speakers, and an optional jumbo TV with soundbar.The kitchen offers quartz counters, Thermador appliances, a Bosch refrigerator, custom cabinetry, and a seamless sink. In the dining area, Hunter Douglas shades and a chandelier add charm. The master suite includes custom Roman shades, two walk-in closets, and a luxurious bath with quartz counters and ceiling speakers.Outdoors, Hot tub and salt water lap pool are stunning, travertine stone patio, jasmine trellises, privacy fencing, and lush landscaping make for a private and serene setting. The cabana with ceiling speakers, negotiable furniture, and a grill area, along with a secret garden, raised planters, and outdoor shower, complete this beautifully appointed backyard. To the side of the home you have a Generac home generator to tackle any power outage inconvenience. Truly a must-see home In a beautifully planned community!
- Type:
- Single Family
- Sq.Ft.:
- 2,010
- Status:
- Active
- Beds:
- 4
- Lot size:
- 0.16 Acres
- Year built:
- 2017
- Baths:
- 3.00
- MLS#:
- 100473585
- Subdivision:
- Windsor Park
ADDITIONAL INFORMATION
Welcome to 1932 Island Pine Way, a haven of modern elegance nestled in the heart of Leland's coveted Windsor Park community. This exquisite 4-bedroom, 3-bathroom home invites you into a world of sophisticated charm and comfort. Step inside to discover a bright and open floor plan adorned with tasteful finishes and gorgeous wood floors that seamlessly lead you from room to room. The kitchen features granite countertops, stainless steel appliances, and a brand-new tile backsplash that provides a perfect atmosphere for those delightful moments of culinary creation. Escape to the spacious master bedroom with an en suite bathroom where tranquility reigns with a soaking tub, perfect for unwinding after a long day. The room above the garage has its own full bathroom, ideal for guests, a home office, or a cozy retreat. Outside, the backyard oasis comes with a screened porch and plenty of space, creating a private retreat for entertaining or peaceful relaxation. Windsor Park's community amenities, including a pool and clubhouse, enhance the lifestyle this home offers. Convenience meets luxury at 1932 Island Palm Way, where every detail has been carefully curated to provide a life of comfort and style. Embrace the opportunity to call this property your home - a true testament to modern living in Leland, North Carolina.
$395,000
1136 SLATER Way Leland, NC 28451
- Type:
- Single Family
- Sq.Ft.:
- 2,006
- Status:
- Active
- Beds:
- 3
- Lot size:
- 0.17 Acres
- Year built:
- 2012
- Baths:
- 3.00
- MLS#:
- 100473509
- Subdivision:
- Wedgewood At Lanvale
ADDITIONAL INFORMATION
Beautiful 3BR/2.5BA pond-front former model home in the Wedgewood at Lanvale community, Leland. This beautiful home features stone accents on the exterior, a covered front porch, and LVP flooring on the first level. The spacious living room opens to a kitchen with granite countertops, stainless steel appliances, and a large pantry. Enjoy both formal and informal dining areas, a half bath, and an extended garage with windows and an additional storage closet. The second level boasts a large master bedroom with a tray ceiling, walk-in closet, and a private bathroom complete with a double vanity, garden tub, water closet, and separate shower. Two additional bedrooms, a flex space ideal for a play area or media center, a second full bathroom, an oversized linencloset, and the laundry room complete this level. After a day at the community pool, relax in your fenced-in backyard overlooking one of Wedgewood's ponds. Wedgewood at Lanvale is a family-friendly neighborhood, conveniently located minutes from shopping and Wilmington. Property is owned by a licensed NC Broker.
$210,000
449 BURTON Trail SE Leland, NC 28451
- Type:
- Single Family
- Sq.Ft.:
- 1,529
- Status:
- Active
- Beds:
- 3
- Lot size:
- 1.26 Acres
- Year built:
- 1980
- Baths:
- 2.00
- MLS#:
- 100473502
- Subdivision:
- Other
ADDITIONAL INFORMATION
Ranch style home with three bedrooms and one and half baths. Welcome your guests or enjoy your morning coffee on the covered front porch. Kitchen features ample cabinets and opens to dining room. Separate laundry room. Screened porch for those summer nights. Set back and enjoy nature on this 1.26 acre lot surrounded by trees. Shed for extra storage.
- Type:
- Single Family
- Sq.Ft.:
- 2,085
- Status:
- Active
- Beds:
- 3
- Lot size:
- 0.19 Acres
- Year built:
- 2013
- Baths:
- 2.00
- MLS#:
- 100473461
- Subdivision:
- Compass Pointe
ADDITIONAL INFORMATION
This inviting 3 bed, 2 bath home in the sought-after Compass Pointe community offers a bright, open floor plan that features beautiful bay windows and elegant tray ceilings. This home features a cozy propane fireplace that adds warmth to the living area, as well as a gas stovetop in the kitchen. Rooftop solar panels help reduce electric bills, making the home more energy-efficient. The spacious porch with updated windows overlooks a tranquil backyard pond. With its thoughtful design and serene setting, this home blends comfort, style, and functionality, creating a welcoming retreat for everyday living.
Open House:
Sunday, 12/1 1:00-3:00PM
- Type:
- Single Family
- Sq.Ft.:
- 2,031
- Status:
- Active
- Beds:
- 3
- Lot size:
- 0.2 Acres
- Year built:
- 2008
- Baths:
- 3.00
- MLS#:
- 100473439
- Subdivision:
- Magnolia Greens
ADDITIONAL INFORMATION
Beautiful brick home located in highly sought-after Magnolia Greens features an open and split bedroom floor plan great for entertaining. The inviting covered front porch leads into the foyer and flows nicely into the living room. The spacious living room has built-in with a cabinet and shelves, a gas fireplace, cathedral ceiling, and plentiful windows that offer loads of natural lighting. Adjacent to the living room is the dining room with a cathedral ceiling a glass door that leads to the screen porch, and a private backyard. The screen porch is perfect for outdoor living and entertaining. Kitchen features plenty of cabinets & counter space, a pantry, a delightful breakfast area. All appliances convey! The private primary suite has a lavish bath with a walk-in shower, garden tub, and a large walk-in closet. 2 more bedrooms share a full bath, a nice size laundry room , and a roomy garage with epoxy floor. The finished bonus room has a full bath. Additionally, there are hardwood floors located in all the main living areas. This home has many updates including, Hot Water Heater, Garbage Disposal, Dishwasher and Refrigerator replaced in 2024. The HVAC was replaced in 2018. All newly installed in 2022 / 23 the beautiful Hot Tub, Fence, Patio, Palm trees and Shrubs and Sprinkler System upgraded. Hot Tub installed in 2022. All Landscaping maintenance is included in the HOA dues. Resort-style amenities include a fitness center & clubhouse, indoor pool, two outdoor pools, tennis & pickleball courts, sidewalks, sauna, basketball, picnic area & playground. An optional 27-hole championship golf course with a pro shop and Blossoms Restaurant is also available. Don't miss this fantastic opportunity to live in this great Magnolia Greens Community.
Open House:
Sunday, 12/1 12:00-3:00PM
- Type:
- Single Family
- Sq.Ft.:
- 1,751
- Status:
- Active
- Beds:
- 3
- Lot size:
- 0.16 Acres
- Year built:
- 2019
- Baths:
- 3.00
- MLS#:
- 100473410
- Subdivision:
- Grayson Park
ADDITIONAL INFORMATION
WOW! this stunning two-story home, situated in a private, pond-front setting within the desirable Grayson Park community is set to deliver tranquility and memories for all! Upon entry, you're greeted by an open-concept main floor that seamlessly blends a neutral color palette with elegant touches, such as upgraded LVP flooring on the upper level and premium carpet on the stairs. Natural light flows throughout, complemented by recessed lighting and a cozy gas fireplace--creating the perfect setting for relaxation. The owner's suite boasts dual walk-in closets with custom wood-built organizers, providing ample storage for all your needs. Heading outside is pure magic, with a private, fenced backyard oasis that truly sets this home apart. An expansive flagstone patio spans the entire length of the house and extends 16 feet deep, seamlessly bringing the living space outdoors. Take in the serene pond views while enjoying professionally landscaped gardens, a cozy fire pit, a koi pond, and mature greenery. An invisible fence is also installed, making the space perfect for pets. Additional perks include custom shelving and kayak storage in the garage, blinds on ALL windows, ceiling fans in key rooms, pre-wired CPI security motion detectors. As part of the Grayson Park community, residents enjoy a wealth of amenities, including a pool, fitness center, playground, tennis courts, sidewalks, and picnic areas--all within walking distance. This inviting property has been thoughtfully crafted to offer both comfort and style, providing the perfect backdrop for a vibrant lifestyle. Don't miss the chance to make this exceptional home yours!
- Type:
- Land
- Sq.Ft.:
- n/a
- Status:
- Active
- Beds:
- n/a
- Lot size:
- 0.22 Acres
- Baths:
- MLS#:
- 100473451
- Subdivision:
- Compass Pointe
ADDITIONAL INFORMATION
Come build your dream home on this lot located in the popular, gated Compass Pointe Development in the new Harbor Cove neighborhood located on Cardinal Lake. Compass Pointe is known for it's resort style ammenities such as the Grand Lanai, pickleball courts, pool complex, wellness center and lazy river.
$394,640
5310 VESPAR Court Leland, NC 28451
- Type:
- Single Family
- Sq.Ft.:
- 1,970
- Status:
- Active
- Beds:
- 4
- Lot size:
- 0.24 Acres
- Year built:
- 2024
- Baths:
- 3.00
- MLS#:
- 100473242
- Subdivision:
- Windsor Park
ADDITIONAL INFORMATION
Marketing/Public Remarks: All new Marshville plan by Pyramid Homes situated on a .24 acre cul-de-sac corner lot in the sought-after community of Windsor Park. This plan is a roomy 3BR, 3BA plan with a finished room over garage which includes a full bath. Great details in this home starting with the Craftsman details showcased on the exterior with stone accents and a carriage style garage door. The interior features a large kitchen layout with plenty of cabinet space, stainless appliances, LVP flooring and granite countertops. The inviting entryway and sizable family room have beautiful LVP flooring and a sliding door leading to the back screened in porch. The master BR has a tray ceiling with ceiling fan and the master bath has a tiled shower with glass door, a separate garden tub and a double sink vanity. The flooring in all 3 baths and the laundry room is ceramic tile. The roomy bonus room over garage can be used as a 4th BR, playroom or office, whatever you may need. Partial fencing is also included in this great home. This community offers extremely low HOA fees and includes a pool, playground, picnic shelter, sidewalks and streetlights.
$359,000
1812 OLIVE PINE Way Leland, NC 28451
- Type:
- Single Family
- Sq.Ft.:
- 1,959
- Status:
- Active
- Beds:
- 3
- Lot size:
- 0.19 Acres
- Year built:
- 2008
- Baths:
- 2.00
- MLS#:
- 100473516
- Subdivision:
- Windsor Park
ADDITIONAL INFORMATION
Welcome to this wonderful Windsor Park home! This well maintained 3 bedroom, 2 bathroom home is certainly worth a look! The open floor plan boasts over 1900 square feet. The interior is light and airy with beautiful wood laminate flooring throughout the main living area. The entryway opens up to an enormous living room and dining room. The expansive dining room area includes a vaulted ceiling and enough space to fit the largest family at the included gathering table which easily seats 14. The huge kitchen features recessed lighting, all stainless steel appliances, elegant more than ample cabinets, tile floors and a gorgeous backsplash. The laundry area features a white tiled back-splash and cabinetry for added storage. Enjoy the vaulted ceiling and enormous primary closet in the owners bed and bathroom suite. There are two other nicely sized bedrooms and a finished room over the garage that you can use for whatever your heart desires. Out back you will find a stunning fenced backyard where relaxation is made easy. The garage will easily fit two cars and all your items that need storage. There is also an additional shed out back for your extra storage needs. This home should go quickly so call today to schedule a tour!
$397,870
6202 RAYSTONE Way Leland, NC 28451
- Type:
- Single Family
- Sq.Ft.:
- 2,319
- Status:
- Active
- Beds:
- 3
- Lot size:
- 0.17 Acres
- Baths:
- 3.00
- MLS#:
- 100472997
- Subdivision:
- Pinewood
ADDITIONAL INFORMATION
MOVE IN BY END OF YEAR! ASK ABOUT OUR GREAT SAVINGS! From the moment you enter The Garland, you're greeted by a serene study, offering the perfect space for focused work or a peaceful retreat. As you make your way through the foyer, an expansive open living area unfolds, blending the kitchen, family room, and dining space seamlessly. The kitchen, crafted for culinary enthusiasts, features a generous counter and cabinet space, with a large island that connects naturally to the living areas. Beyond the dining area, a covered rear patio extends to additional outdoor space, perfect for gathering with friends or enjoying a quiet evening outdoors.The primary suite, privately located on the main level, offers a spacious walk-in closet and a beautifully appointed ensuite bath. This floor also includes a pocket office, pantry, mudroom bench, and laundry room for added convenience.Upstairs, two well-sized secondary bedrooms, each with large walk-in closets, share a stylish hall bath. The upper-level flex room and linen closet add extra versatility, ensuring The Garland adapts to your lifestyle.Photos shown are from a similar home. Contact us to schedule a tour or stop by the model home today!
- Type:
- Land
- Sq.Ft.:
- n/a
- Status:
- Active
- Beds:
- n/a
- Lot size:
- 0.31 Acres
- Baths:
- MLS#:
- 100472991
- Subdivision:
- Compass Pointe
ADDITIONAL INFORMATION
Come build your dream home on this lot located in the popular, gated Compass Pointe Development in the Waters West neighborhood. Compass Pointe is known for it's resort style ammenities such as the Grand Lanai, pickleball courts, pool complex, wellness center and lazy river.
$247,500
1032 BRIDGEPORT Way Leland, NC 28451
Open House:
Saturday, 11/30 12:00-2:00PM
- Type:
- Townhouse
- Sq.Ft.:
- 1,136
- Status:
- Active
- Beds:
- 2
- Lot size:
- 0.04 Acres
- Year built:
- 2007
- Baths:
- 2.00
- MLS#:
- 100472869
- Subdivision:
- Windsor Park
ADDITIONAL INFORMATION
***Seller is offering $2,000 closing cost with an acceptable offer if under contract by 12/31/2024*** Well-maintained, move-in ready, brick townhome-tucked away on a quiet end street for extra privacy. This beautiful home offers open layout, LVP flooring throughout, primary bedroom with on-suite bath and large walk-in closet. The kitchen features ample cabinetry space, and a spacious pantry. Additional features include full-size laundry room, attic space, assigned parking and lawn maintenance taken care of by the HOA. Recent improvements include HVAC (November 2023), water heater (January 2022), ceiling fans in bedroom and living room. Enjoy your morning coffee on your covered front porch or on your private back patio with community green space behind. Cool off in the community pool with clubhouse and playground. Enjoy community events with your neighbors. Just minutes away from historic downtown Wilmington, local shops, restaurants and area beaches.
$1,250,000
3818 LEMON DROP Lane NE Leland, NC 28451
- Type:
- Single Family
- Sq.Ft.:
- 3,749
- Status:
- Active
- Beds:
- 4
- Lot size:
- 0.37 Acres
- Year built:
- 2024
- Baths:
- 3.00
- MLS#:
- 100472724
- Subdivision:
- The Bluffs On The Cape Fear
ADDITIONAL INFORMATION
You aren't going to find this one again! This brand-new, custom-built 4-bedroom, 3-bath home with numerous upgrades is ready for its new owner!. Situated on a private, wooded lot with a serene pond across the street, you'll enjoy unmatched privacy with no future neighbors building in front or behind you. This is truly one of the finest homes in The Bluffs, offering a rare opportunity to own a top-of-the-line furnished, move-in-ready home with high-end upgrades and pre-paid warranties. Due to an unexpected change, the seller will no longer relocate to the area, but they had already furnished the entire home--so their loss is your gain. Included with the home are: brand-new bedroom sets, luxurious living and dining furniture, outdoor seating, multiple TVs with sound systems, appliances for the kitchen and laundry room, and even a new gas grill. Most appliances come with a transferable 5-year parts and labor warranty, giving you peace of mind from day one. This home boasts every upgrade you could ask for, from plantation shutters throughout to walk-in showers with glass enclosures. The kitchen, mudroom, and laundry are thoughtfully designed with ample cabinetry and counter space. The gas connections for the water heater, dryer, outdoor grill, and Whole House Generator make life more convenient, while the reverse osmosis water treatment system ensures the highest water quality. Both the screened porch and garage feature epoxy flooring, and the back deck is built with durable Trek decking. The Bluffs on the Cape Fear offers a lifestyle unlike any other, with a private marina, riverfront park, scenic trails, fishing ponds, a Jr. Olympic pool, and its own beach club on Oak Island. The community is golf-cart friendly, with state-of-the-art amenities, including a fitness and wellness center, and storage for boats and RVs. This home is truly one of a kind--See Documents for full list of Upgrades and Furnishings.

Leland Real Estate
The median home value in Leland, NC is $360,000. This is lower than the county median home value of $395,400. The national median home value is $338,100. The average price of homes sold in Leland, NC is $360,000. Approximately 75.62% of Leland homes are owned, compared to 16.44% rented, while 7.94% are vacant. Leland real estate listings include condos, townhomes, and single family homes for sale. Commercial properties are also available. If you see a property you’re interested in, contact a Leland real estate agent to arrange a tour today!
Leland, North Carolina has a population of 22,794. Leland is more family-centric than the surrounding county with 24.52% of the households containing married families with children. The county average for households married with children is 17.08%.
The median household income in Leland, North Carolina is $78,884. The median household income for the surrounding county is $64,400 compared to the national median of $69,021. The median age of people living in Leland is 46.3 years.
Leland Weather
The average high temperature in July is 90.1 degrees, with an average low temperature in January of 33.9 degrees. The average rainfall is approximately 57.8 inches per year, with 0.9 inches of snow per year.
