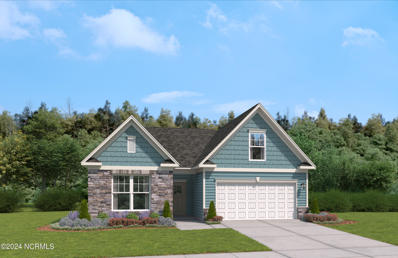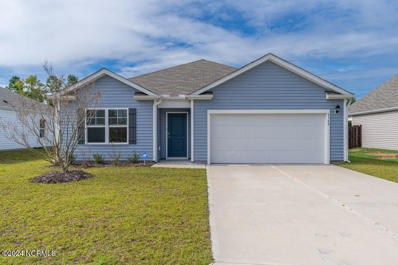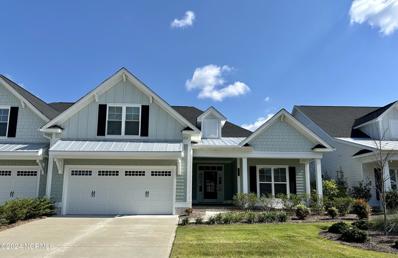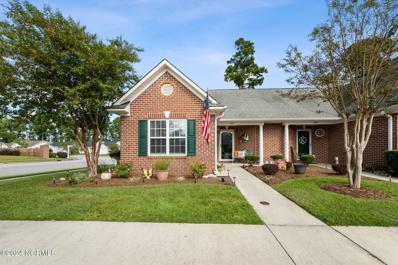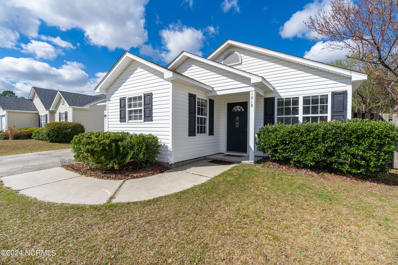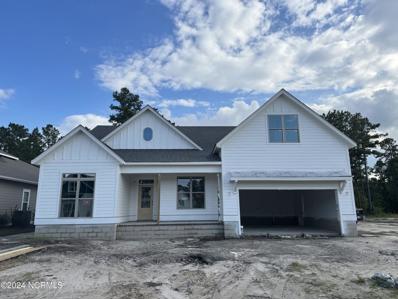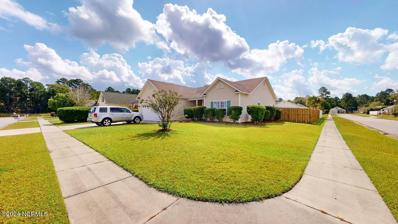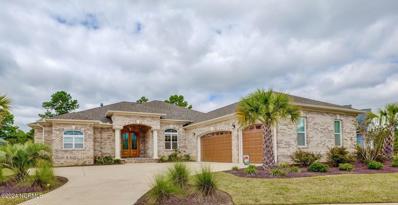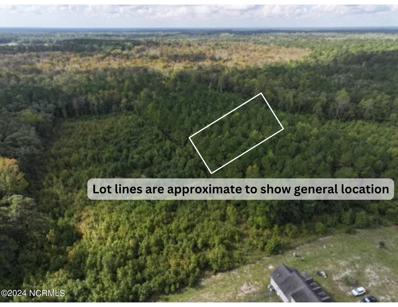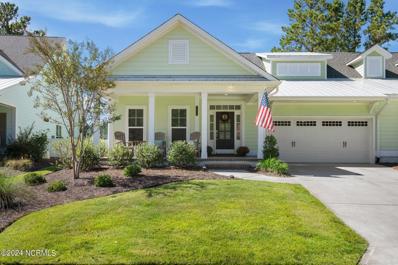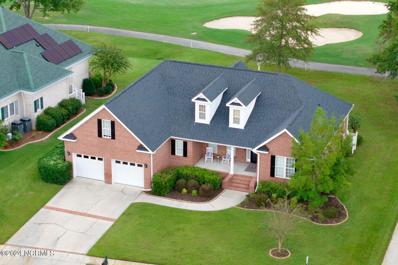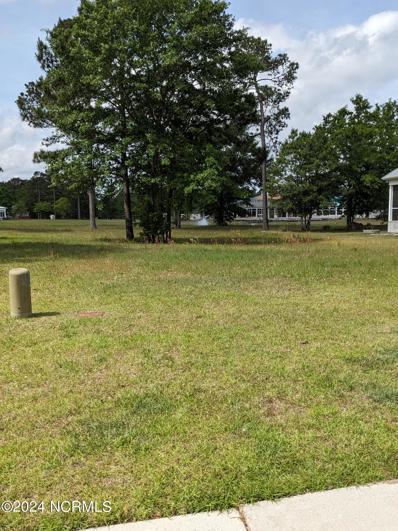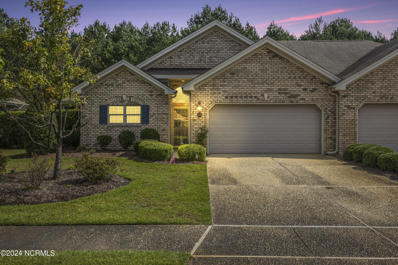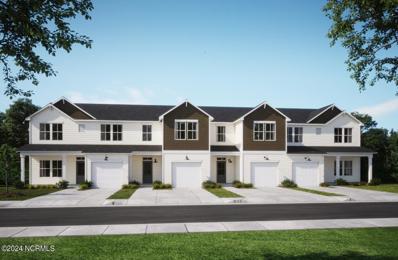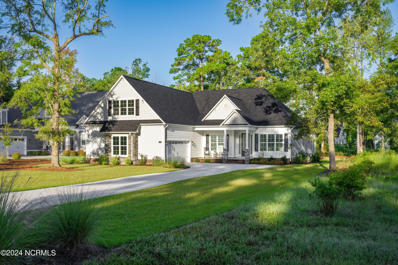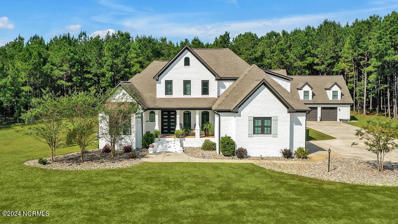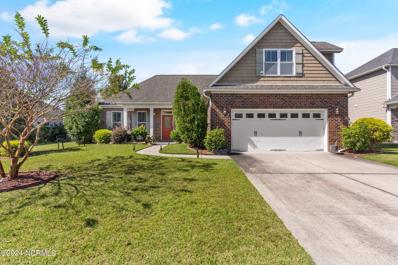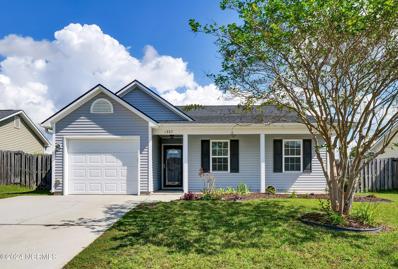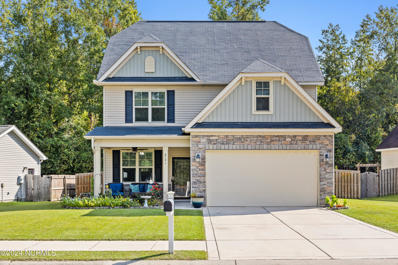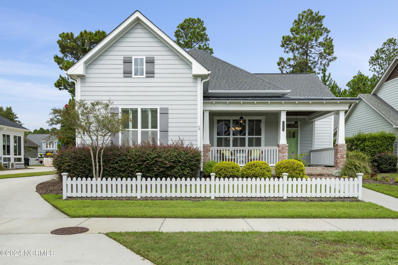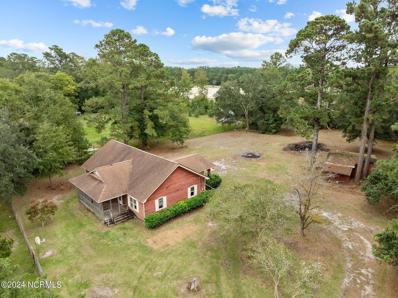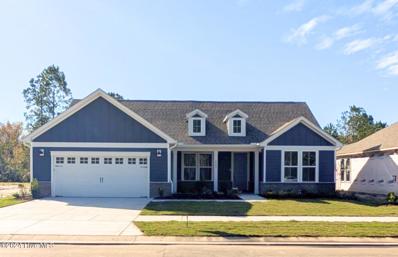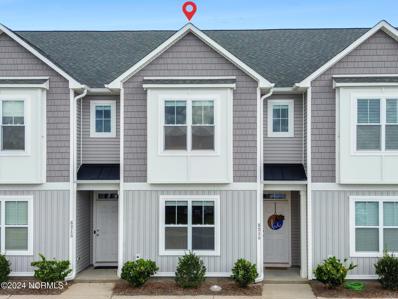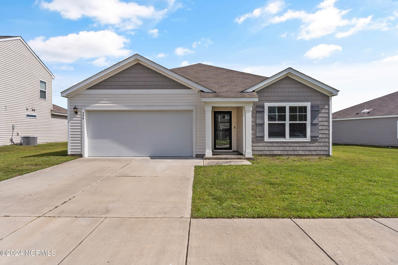Leland NC Homes for Rent
$364,900
5323 TORRANCE BLVD Leland, NC 28451
- Type:
- Single Family
- Sq.Ft.:
- 1,833
- Status:
- Active
- Beds:
- 3
- Lot size:
- 0.17 Acres
- Baths:
- 2.00
- MLS#:
- 100470628
- Subdivision:
- Pinewood
ADDITIONAL INFORMATION
The Everest offers the perfect balance of comfort and convenience with its open concept living design and attached two-car garage. At the front of the home, two generously sized bedrooms are separated by a shared full bath, providing an ideal setup for family or guests. The primary bedroom, tucked in the rear for added privacy, boasts a spacious ensuite bath with a double-sink vanity and a large walk-in closet.At the heart of the home is a welcoming family room, perfectly situated for gathering or relaxing. The kitchen, designed with ample counter space and cabinetry, includes a central island with seating. Just off the kitchen, the breakfast area opens to a screened rear patio, creating a wonderful space for morning coffee or outdoor dining. The Everest is thoughtfully laid out to offer both comfort and functionality, making it an ideal home for modern living.
- Type:
- Single Family
- Sq.Ft.:
- 1,774
- Status:
- Active
- Beds:
- 4
- Lot size:
- 0.17 Acres
- Year built:
- 2022
- Baths:
- 2.00
- MLS#:
- 100470151
- Subdivision:
- SeaBrooke
ADDITIONAL INFORMATION
The ''Cali'' with 1,774 square feet offers an open floor plan with 4 bedrooms and 2 bathrooms. Smart Home Technology including video doorbell and wall touchscreen interface with included smartphone app which is controlled by voice or app! The kitchen has a spacious island, walk-in pantry and all appliances are stainless steel! Generously sized owner's suite with an updated glass shower door in master bathroom, 3 additional bedrooms and a laundry room. Enjoy the outdoors on your covered porch! At this time the backyard backs up to a wooded area!! Amenities Include; pool, covered pavilion, fenced playground, sand volleyball and grilling area!
- Type:
- Townhouse
- Sq.Ft.:
- 2,300
- Status:
- Active
- Beds:
- 3
- Lot size:
- 0.12 Acres
- Year built:
- 2021
- Baths:
- 3.00
- MLS#:
- 100469860
- Subdivision:
- Brunswick Forest
ADDITIONAL INFORMATION
Nearly New and Barely Lived in, this beautiful townhome is conveniently located close to the recently built Reflections Amenity Center. This popular floor plan, The Plum Island II, is one of Trusst Builders' most admired and sought after plan. It all starts with the perfectly Southern front porch, where neighbors can meet and greet and share the days events. Enter the open foyer, which exhibits accent lighting, and a guest bedroom and full bath are off a privacy hall to the right. Directly ahead is an office with double French glass doors located right off the family room. As you continue, the view will immediately catch your attention. Located at the rear of the home is a screened and sky-lit porch, which overlooks an expansive pond view. The family room features a coffered ceiling, gas fireplace, and built-in shelves and cabinets. The wonderfully light-filled kitchen displays a gourmet prep and serving island, granite countertops, under cabinet lighting and designer pendant lights. Adjoining the kitchen is the dining room with illuminated tray ceiling, and a wall of windows that overlook the pond. Included on the first floor, is the primary suite with its inviting sitting area, two walk-in closets with wood shelving and rods, and an ensuite bath with double vanity and tiled walk-in shower. The second floor adds another guest bedroom or flex space with walk-in closet, full bathroom, and attic access for more storage space. There is a two-car garage with a spacious storage area in the rear.
$254,900
1001 BRIDGEPORT Way Leland, NC 28451
Open House:
Saturday, 11/30 12:00-2:00PM
- Type:
- Townhouse
- Sq.Ft.:
- 1,028
- Status:
- Active
- Beds:
- 2
- Lot size:
- 0.04 Acres
- Year built:
- 2006
- Baths:
- 2.00
- MLS#:
- 100469770
- Subdivision:
- Windsor Park
ADDITIONAL INFORMATION
Welcome home to this freshly remodeled 2-bedroom, 2-bathroom brick townhome, where coastal elegance meets modern comfort. Featuring stunning plantation shutters that add even more southern charm to this stunning home.Key updates include new flooring throughout for a seamless look, sleek subway tile in the kitchen, beautiful quartz countertops for both style and durability, fresh paint that brightens every room, new single basin kitchen sink, new upgraded faucets in the kitchen and both bathrooms and updated ceiling fans in the bedrooms for added comfort.An added bonus, the HOA covers the lawn work freeing up more time to relax on your private patio or take advantage of the large neighborhood pool--perfect for those warm summer days!Conveniently situated just minutes from downtown Wilmington and easily accessible from Hwy 74, this home is in the highly sought-after Windsor Park neighborhood.Don't miss your chance to own this beautiful townhome! Schedule a showing today!
$295,000
1018 ASHLAND Way Leland, NC 28451
- Type:
- Single Family
- Sq.Ft.:
- 1,121
- Status:
- Active
- Beds:
- 3
- Lot size:
- 0.13 Acres
- Year built:
- 2005
- Baths:
- 2.00
- MLS#:
- 100469552
- Subdivision:
- Windsor Park
ADDITIONAL INFORMATION
Incentive: $1,000 toward closing costs. This beautiful move-in ready home is perfectly situated in a convenient neighborhood of Windsor Park, just minutes from downtown Wilmington, Leland and with easy access to I-40 for trips to Myrtle Beach. KEY FEATURES:New Fortified Roof 2023 for added peace of mind.Brand NEW HVAC, refrigerator, and Carpet 2024 enjoy Worry Free Living. LOW HOA FEESwith fantastic amenities for families, including: Outdoor PoolPlaygroundClubhouseOutdoor picnic area and plenty of sidewalks for outdoor strolling. Large Backyard awaiting your personal touch. Perfect for gardening, outdoor entertaining, or creating your own oasis. Located just a short drive from several stunning beaches and pristine golf course, this home combines comfort and convenience, and community. Don't miss out on this gem.
$736,515
5038 SALTGRASS Cove Leland, NC 28451
- Type:
- Single Family
- Sq.Ft.:
- 2,546
- Status:
- Active
- Beds:
- 3
- Lot size:
- 0.2 Acres
- Year built:
- 2024
- Baths:
- 3.00
- MLS#:
- 100469499
- Subdivision:
- Brunswick Forest
ADDITIONAL INFORMATION
The Astoria, built by Legacy Homes by Bill Clark, offers the perfect space for entertaining while also providing a cozy place to spend time with family. The extensive owner's suite paired with the second-floor bonus room provides plenty of space to spread out throughout the home. Bring the outdoors in with your spacious screen porch and enjoy the coastal air!
$315,000
1419 PARKLAND Way Leland, NC 28451
- Type:
- Single Family
- Sq.Ft.:
- 1,335
- Status:
- Active
- Beds:
- 3
- Lot size:
- 0.21 Acres
- Year built:
- 2007
- Baths:
- 2.00
- MLS#:
- 100469497
- Subdivision:
- Windsor Park
ADDITIONAL INFORMATION
Ready for you Now! Wonderful 3-bedroom 2 full bath, Open Concept Living Room, Dining Room and Kitchen. makes for great family space and for entertaining. Kitchen has a full pantry, stainless appliances. Large Owners Suite, spacious closet, oversized tub with shower combo, 2 other bedrooms for office, family or guests 2 Car garage, full fenced in back yard. Covered Patio. Easy to show.
- Type:
- Single Family
- Sq.Ft.:
- 3,056
- Status:
- Active
- Beds:
- 4
- Lot size:
- 0.65 Acres
- Year built:
- 2020
- Baths:
- 3.00
- MLS#:
- 100469615
- Subdivision:
- Compass Pointe
ADDITIONAL INFORMATION
This stunning tropical home embodies peace and tranquility on a.65 oversized premium lot with beautiful views of the Compass Pointe golf course's 17th hole. This move-in ready 3056 sq ft brick home all on one level is pristine! From its attractive arched entrance and Flemish glass wooden double-door to an expansive open concept floor plan. You will truly enjoy peaceful mornings from your comfortable four season room with dual zone HVAC controls.This luxury home is bright and airy, featuring elegant trey andcoffered ceilings with recessed lighting. Gorgeous hardwood flooring runs throughout. Beautiful double built-ins with lighted glass shelving and cabinets, wainscoting, gas fireplace, upgradedlight fixtures, dimmers, surround sound, and loads of storage. The kitchen is a true chef's delight, featuring upgraded quartzcountertops, self-closure drawers, gas cooktop and oven LG stainless refrigerator, and pantries galore for the most organizedchef! The owner's suite is private, spacious, and boasts hardwoods with separate access to the lanai. The owner's bathincludes walk-in shower, elegant spa tub, dual vanities, and upgraded walk-in closets. This home features 3 additionalbedrooms coupled with 2 baths, 1 guest bath features a zero-entry tiled shower with a stylish frameless glass door. Onebedroom may easily serve as a fabulous office with an awesome view...it's your pick! There's a huge 3-car garage, entry from the garage offers a convenient landing station, pocket doors tolaundry room with cabinets and shelving, deep sink, and an adjacent climate-controlled storage room. And, so much more!The outdoor landscaping surrounds the home with coastal plantings, extensive palm trees, and a patio overlooking your vast unobstructed view of the golf course, while enjoying picturesqueNorth Carolina sunsets!
- Type:
- Land
- Sq.Ft.:
- n/a
- Status:
- Active
- Beds:
- n/a
- Lot size:
- 1.59 Acres
- Baths:
- MLS#:
- 100469457
- Subdivision:
- Not In Subdivision
ADDITIONAL INFORMATION
Do you crave solitude but need the convenience of the city? With over an acre & 1/2 this lot can become your private retreat. Whether your dream home is a tiny house or a coastal retreat, the possibilities are endless. NO HOA, Deeded Right of Way, Town Creek Water access via deeded easement, wooded lot, where wildlife abounds! Flood zone X.
- Type:
- Townhouse
- Sq.Ft.:
- 2,316
- Status:
- Active
- Beds:
- 3
- Lot size:
- 0.17 Acres
- Year built:
- 2019
- Baths:
- 3.00
- MLS#:
- 100469373
- Subdivision:
- Brunswick Forest
ADDITIONAL INFORMATION
Enjoy Townhouse Living in this beautifully maintained Linville townhome, conveniently located in Brunswick Forest's Tennyson Village. Steps from Reflection pool & Fitness center.Home offers 3 bedrooms, 3 full bathrooms, study. Large screened in porch with outdoor patio. Cozy front porch to enjoy your morning coffee. Hardwood floors throughout the main living areas. Bright coastal kitchen with white cabinetry, stainless-steel appliances, natural gas range & oven, spacious granite-topped island for casual seating, and a coffee nook. Two pantries with wood shelving. Open floor plan. Formal dining room. Family room with trey ceiling and fireplace/mantle. The primary suite has a large walk-in closet and illuminated trey ceiling. The master bath has a double vanity, walk-in tiled shower with glass door, and linen closet. 2nd floor has a bedroom with 2 walk-in closets (one extra large), full bath, and additional walk-in attic storage. HOA fees include landscape maintenance, master insurance, and access to all Brunswick Forest's many community amenities, including 3 outdoor pools, indoor pool, hot-tub, Fitness & Wellness Center, cardio/weight rooms, tennis, basketball/tennis/pickleball courts, walking trails, and a dog park. Minutes away from restaurants, shopping, and medical facilities, and a short drive to Historic Downtown Wilmington and beautiful beaches. Enjoy this low maintenance coastal retreat and all the area has to offer!
- Type:
- Single Family
- Sq.Ft.:
- 3,031
- Status:
- Active
- Beds:
- 4
- Lot size:
- 0.3 Acres
- Year built:
- 2000
- Baths:
- 2.00
- MLS#:
- 100469312
- Subdivision:
- Magnolia Greens
ADDITIONAL INFORMATION
Gorgeous water and GOLF course views of the #6 Magnolia course! This beautiful 4 bed./2 bath, all-brick home has a rocking chair front porch and lush landscaping on the .30 acre property. Enjoy watching the golfers from your private deck or screened porch. Enter the foyer and admire the recently refinished hardwood floors throughout the main living areas, every room was just painted, new HVAC 2024, dishwasher & roof replaced 2019. Formal dining room has stately columns, living room has vaulted ceiling, built-in cabinets, and gas log fireplace. Kitchen is fully equipped with granite countertops, tile backsplash and stainless steel appliances plus a sunny breakfast nook. This popular split plan has 2 bedrooms to the right with a hall bath. To the left is the primary suite with French doors to the deck. Primary bath has two sinks, whirlpool tub, walk-in shower, water closet, linen closet & a generous walk-in closet with upgraded shelving. Upstairs are the 4th bedroom and media room with it's own mini-split (2019) & wired with HDMI cables perfect for a home theater. This home is complete with a 5-stage whole home water filtration system, R/O at the sink + refrigerator, separate laundry room with utility sink + washer & dyer, oversized 2-car garage with two 240 volt outlets for EV's, and an irrigation system with remote. Updates: commodes, faucets, smoke detectors, ring doorbell + ring lights with cameras. Magnolia Greens has low HOA dues including: 2 outdoor pools, indoor salt water pool, 2 clubhouses, state-of-the-art fitness equipment, exercise room with classes, library, game room, locker rooms w/showers & saunas, sidewalks + streetlights & social activities. You'll also enjoy the tennis/pickle-ball/basketball courts, playground, picnic/grilling area & soccer field. Magnolia Greens has a 27-hole championship golf course with pro shop & restaurant. Convenient to shopping, dining, golf & medical offices. Only 10 mins to Downtown Wilmington & 30 mins to area beaches.
- Type:
- Land
- Sq.Ft.:
- n/a
- Status:
- Active
- Beds:
- n/a
- Lot size:
- 0.2 Acres
- Baths:
- MLS#:
- 100469179
- Subdivision:
- The Bluffs On The Cape Fear
ADDITIONAL INFORMATION
Beautiful, lakefront homesite centrally located within ''award winning'' Bluffs on the Cape Fear gated community. Flat, E/W facing 1/4 acre lot, provides direct access to the neighborhood's pristine community lake with stunning daily sunsets, and is within walking distance of the brand-new clubhouse and community center. Breathtaking views of the lake, club house, water fountain and Kayak launch from your lawn chairs on the grassy lakefront or your decks/patio. Low HOA fees cover your lawn maintenance, and you choose your builder. This private, active community offers pickle ball/tennis, biking, birding, bunco, gardening, yoga, playground, fitness center and more! Don't miss this great opportunity to purchase the one of the best remaining homesites within this gorgeous and exclusive community! In addition to the community's River Front Marina and gated boat storage facility, the Bluffs on the Cape Fear offers private access to a local private beach club get away on Oak Island for residents/property owners. Leland offers numerous restaurants, shopping and medical facilities.
Open House:
Saturday, 11/30 11:00-1:00PM
- Type:
- Townhouse
- Sq.Ft.:
- 1,725
- Status:
- Active
- Beds:
- 3
- Lot size:
- 0.09 Acres
- Year built:
- 2007
- Baths:
- 2.00
- MLS#:
- 100469146
- Subdivision:
- Brunswick Forest
ADDITIONAL INFORMATION
Receive up to $15,000 from the North Carolina Home Advantage Program to use towards your down payment. Are you ready to step into a beautifully maintained end-unit townhome? This is your opportunity! Located in the vibrant community of Brunswick Forest, you'll enjoy a lifestyle that seamlessly blends relaxation and adventure. With Downtown Wilmington just 15 minutes away and stunning Wrightsville Beach, historic Southport, and charming Oak Island within easy reach via I-17 and I-133, your next great escape is just around the corner.Brunswick Forest offers a wealth of activities to keep you engaged: tennis and pickleball courts, indoor and outdoor pools, a fitness center, scenic walking trails, basketball courts, fishing spots, and a welcoming clubhouse, an easy walk or drive to the grocery store all surrounded by friendly neighbors who can't wait to meet you!When it's time to unwind, you'll appreciate this open-concept, single-level home. Enjoy hardwood floors in the living ,dining area and kitchen that is equipped with spacious granite countertops perfect for creating delicious meals. The tall ceilings and crown molding create an airy, inviting atmosphere, while the cozy living room--with its fireplace and surround sound--sets the perfect scene for movie nights or entertaining guests.Take a breath of fresh air in the charming screened-in porch, where you can enjoy the outdoors without the nuisance of bugs. The primary suite is a true retreat, featuring trey ceilings and a separate sitting area divided by elegant French doors. The spa-like primary bath includes ceramic tile, a soaking tub, a walk-in shower, and dual sinks.Convenience is at your fingertips with the laundry room located just off the primary suite, making daily chores a breeze. Plus, our preferred lender is offering a $550 credit toward your appraisal or home warranty! Call to schedule your tour and find out much more about what is being offered!
- Type:
- Townhouse
- Sq.Ft.:
- 1,554
- Status:
- Active
- Beds:
- 3
- Lot size:
- 0.04 Acres
- Year built:
- 2024
- Baths:
- 3.00
- MLS#:
- 100469126
- Subdivision:
- Bishops Ridge
ADDITIONAL INFORMATION
READY NOW-Discover the Mulberry townhome nestled within the vibrant Bishops Ridge community, offering a perfect blend of comfort and style. This inviting residence features 3 bedrooms and 2.5 baths, with granite countertops in the kitchen and solid surface countertops in the bathrooms, reflecting both elegance and practicality. The primary living areas are adorned with durable LVP flooring, providing a modern touch and easy maintenance. A convenient one-car garage and 1554 square feet of living space ensure ample room for everyday living. Residents can unwind and socialize at the community pool, perfect for relaxation and recreation. With its thoughtful design and community amenities, the Mulberry townhome at Bishops Ridge presents an ideal opportunity for comfortable and enjoyable living. Call agent to here about great incentives we our offering. Must use preferred Attorney and Preferred Lender! Call today for details!
- Type:
- Single Family
- Sq.Ft.:
- 4,208
- Status:
- Active
- Beds:
- 4
- Lot size:
- 0.5 Acres
- Year built:
- 2023
- Baths:
- 5.00
- MLS#:
- 100469003
- Subdivision:
- The Bluffs On The Cape Fear
ADDITIONAL INFORMATION
Step inside this custom-built home and be greeted by an open-concept layout that seamlessly connects the living, dining, & kitchen areas, creating the perfect space for entertaining. The spacious, bright & airy living room flows into the stunning chef's kitchen, featuring granite countertops, subway tiled backsplash, stainless steel appliances, gas cooktop, ample counterspace, a kitchen island with bar seating, & a pantry. Enjoy the beauty of the outdoors year-round in the spacious sunroom, or cozy up by the outdoor fireplace for serene evenings. For those working from home, the dedicated office offers a quiet & productive workspace. The primary suite is a private retreat with a spa-like en suite bathroom featuring zero-entry tiled shower w/ dual shower heads, dual vanities, walk-in closets, & a laundry room off the primary en suite, providing ultimate luxury & convenience. The main level also boasts two inviting guest bedrooms, one featuring a private en suite bathroom with zero entry shower. There's also a separate guest bathroom & a powder room. Upstairs, you will find a bonus room perfect for a game room, media center, or additional living space, along with a sitting area ideal for relaxation or reading. An additional guest bedroom & full bath provide privacy for your guests. In addition, there is ample storage throughout, designed with organization in mind. Nestled in a cul-de-sac in a serene gated neighborhood, this home offers more than just luxury-it provides a lifestyle surrounded by nature. This riverfront community features resort-style amenities, a marina, a boat ramp, RV/boat storage. For leisure, relax by the pool, or stay active on the tennis courts. Enjoy walking & biking trails that weave through scenic landscapes. There is also an exclusive private beach clubhouse on Oak Island. This home truly elevates the lifestyle of coastal living. $10,000 Seller Credit towards the Buyers Closing Costs with an accepted offer closing on or before 1/31/25.
$1,495,000
79 BISHOP BRANCH Lane SE Leland, NC 28451
- Type:
- Single Family
- Sq.Ft.:
- 4,260
- Status:
- Active
- Beds:
- 4
- Lot size:
- 5.33 Acres
- Year built:
- 2018
- Baths:
- 4.00
- MLS#:
- 100468388
- Subdivision:
- The Farms Of Snowfield
ADDITIONAL INFORMATION
Nestled on a serene 5.3-acre lot in one of the most exclusive gated communities in Brunswick County, The Farms of Snowfield offers an address that combines immense privacy with proximity to historic downtown Wilmington and its amenities, services and amazing area beaches. This gorgeous custom-built home offers an exquisite blend of luxury, space, and modern living. Step inside and discover a thoughtfully designed interior with ample living space perfect for both daily living and grand entertaining. As you enter the home, you are greeted with a spectacular open-concept floor plan starting with an entry foyer, large formal dining room, spacious and bright living room with vaulted ceilings that open to a casual dining area and a master kitchen. This large kitchen uniquely features extra deep custom cabinetry built to hold heavy/professional grade cookware, 48'' Sub-Zero PRO Line refrigerator, 36'' Thermador Freedom Induction Cooktop, two Bosch Wall ovens, Cove dishwasher, two Dual Zone -146 bottle each Sub-Zero wine coolers, under counter microwave, beautiful Honed Marble countertops, and two large prep islands. The deep stainless-steel sink has a lovely picture window above capturing stunning nature views. The owner's suite is spectacular with a vaulted ceiling, luxurious spa like on-suite bath with marble walk-in shower, heated tile flooring and large walk-in closet with custom ELFA wardrobe system. The main level futures an additional bedroom along with a full bath and gorgeous Hickory wood floors throughout. Upstairs offers two additional bedrooms with full on-suite baths plus a huge multipurpose bonus room. Enjoy romantic evenings on the screened porch overlooking your private enclave while listening to abundant sounds of nature. Step outside onto an expansive patio that is just perfect for entertaining. Convenience meets luxury where, in addition to an oversized attached two-car garage, this property offers a detached workshop/two-car garage with second
$419,000
349 ST KITTS Way Leland, NC 28479
- Type:
- Single Family
- Sq.Ft.:
- 1,992
- Status:
- Active
- Beds:
- 3
- Lot size:
- 0.22 Acres
- Year built:
- 2013
- Baths:
- 3.00
- MLS#:
- 100468778
- Subdivision:
- Mallory Creek Plantation
ADDITIONAL INFORMATION
Price improved to $419,000! Ask your preferred Realtor about our current incentives plus $4000 in seller paid closing costs to use as you choose! Your home search ends here--welcome to your dream home in Mallory Creek Plantation! This meticulously maintained home provides ample indoor and outdoor space, making it perfect for comfortable living and entertaining. This home features 3 bedrooms, 3 bathrooms, a formal dining room, and an open concept kitchen with breakfast nook. Be prepared to be enchanted by the reading nook with built-in bookshelves in the extended living room and the Florida sunroom that is showcased by the 3-panel sliding glass doors, boasting with natural light and offering seamless access to indoor and outdoor living. Additional features of this home include stainless steel appliances, granite countertops, tile backsplash, and recessed can and pendant lighting. Enjoy morning sunrises on the front porch, and host summer cookouts on the patio. The large fenced-in back yard and storage shed make outdoor living a breeze. Filled with lots of love and charm, this home is ready for its next owner. Schedule your private showing today!
$297,000
1332 PARKLAND Way Leland, NC 28451
Open House:
Saturday, 11/30 1:00-3:00PM
- Type:
- Single Family
- Sq.Ft.:
- 1,224
- Status:
- Active
- Beds:
- 3
- Lot size:
- 0.15 Acres
- Year built:
- 2009
- Baths:
- 2.00
- MLS#:
- 100468941
- Subdivision:
- Windsor Park
ADDITIONAL INFORMATION
Meticulously maintained original owner 3-bedroom, 2-bath home in popular Windsor Park. This open concept home is perfect for entertaining guests or enjoying family dinners. Home boasts hardwood floors in living areas, new carpet in spare bedrooms, new interior paint, an abundance of natural light, and energy efficient double pane windows. The primary bedroom suite offers beautiful wood floors and a large walk-in closet. The roof was replaced in December 2023 and the AC in 2018. You are sure to enjoy your private fully fenced and landscaped backyard. You will love the pet friendly community with sidewalks, mature landscaping, and low biannual dues. It's only a short walk to the clubhouse featuring resort style amenities including a large pool, a covered picnic area with grills, a playground, and a beautiful lake with benches. Don't miss this opportunity!
- Type:
- Single Family
- Sq.Ft.:
- 2,336
- Status:
- Active
- Beds:
- 4
- Lot size:
- 0.17 Acres
- Year built:
- 2017
- Baths:
- 3.00
- MLS#:
- 100468832
- Subdivision:
- Lanvale Forest
ADDITIONAL INFORMATION
This beautiful 4-bedroom, 2.5-bathroom home is packed with modern features and thoughtful design. Upon entering, you are greeted with beautiful LVP flooring throughout the main level, offering style, durability, and ease of maintenance. The home features an office, formal dining room, and mudroom that serves as a drop zone when entering the home through the garage. In the kitchen, a large kitchen islandserves as the focal point, perfect for meal prep, dining, or entertaining. The space is enhanced with updated light fixtures, stainless steel appliances, and a reverse osmosis water system, ensuring pure drinking water at your fingertips. The kitchen seamlessly flows into the living area, creating a perfect environment for gatherings around the fireplace. In the backyard, enjoy a fenced yard that backs up to the woods providing even more privacy. Upstairs, the primary suite includes an en-suite bathroom, dual vanities, garden tub, and a separate shower. There are two additional bedrooms, a full bathroom, and a large bonus room (currently being used as a bedroom) with an oversized walk-in closet. For future expansion, the third floor is unfinished, but offers an additional 547 square feet that can be customized into a bonus room or guest suite. If left unfinished, this space is perfect for walk in storage. The HVAC was replaced in 2021 to include an I-Wave Air Purifying system that limits the need for changing air filters to every 6 months. The home features a spacious garage with a Lifestyle garage screen door, perfect for transforming the space into an indoor/outdoor area. The garage also includes added outlets in the ceiling and built-in NewAge cabinets, offering ample storage and organization for tools, equipment, and more. It is the ideal space for anyone interested in woodworking, DIY projects, or just being outdoors. Lanvale Forest has low HOA dues and a community pool located DIRECTLY across the street from this home! 15 minutes to downtown Wilmington.
- Type:
- Single Family
- Sq.Ft.:
- 2,440
- Status:
- Active
- Beds:
- 3
- Lot size:
- 0.19 Acres
- Year built:
- 2013
- Baths:
- 4.00
- MLS#:
- 100467707
- Subdivision:
- Brunswick Forest
ADDITIONAL INFORMATION
Welcome to the Anabelle II. The home has an open floor plan with 3 bedrooms and 4 baths. The kitchen has granite countertops, tile back splash and freshly painted kitchen cabinets. There is a formal dining room, eat in kitchen area and built ins in the living room. French doors lead to the beautiful sunroom. The sunroom overlooks the spacious fenced in back yard that backs up to a natural wooded area. The master bedroom has a large walk in closet and recently renovated master bath. There is also another full bath, powder room and two other bedrooms on the first floor. There is a nice size bonus room with full bath upstairs and walk in attic storage. This beautiful home has been freshly painted and new carpet in the master bedroom, spare bedroom and room above the garage. Brunswick Forest offers many amenities such as three outdoor pools, one indoor pool, hot-tub, Fitness & Wellness Center, two cardio/weight rooms, tennis courts, basketball court, pickle ball courts, Hammock Lake, miles of walking trails, parks, playground, dog park, and kayak launch. Schedule your appointment today!
$325,000
110 CAROLINA Avenue Leland, NC 28451
- Type:
- Single Family
- Sq.Ft.:
- 1,678
- Status:
- Active
- Beds:
- 4
- Lot size:
- 1.29 Acres
- Year built:
- 1965
- Baths:
- 2.00
- MLS#:
- 100468484
- Subdivision:
- Not In Subdivision
ADDITIONAL INFORMATION
T-4 Development opportunity for roughly 15 Units. There a 4 bedroom 2 bath home in need of renovation on a 1.29 acre Lot. Zoning is T4 which would allow 15 units to be developed. Must confirm with zoning. See Zoning Notes........ Regarding your question about whether mixed-use is allowed, the answer is yes. In the T4 zoning district it allows for a live/work unit. A live-work unit is a mixed-use unit consisting of a commercial and residential function. The commercial function may be anywhere in the unit. It is intended to be occupied by a business operator who lives in the same structure that contains the commercial activity or industry. (Syn: Flexhouse.) Other types of mixed-uses such as a mixed-use block is not permitted. This type of use is typically seen with buildings that have apartments above and retail at the bottom, such as Harrington Square. With regards to your next question, how many single-family homes you can have on a property? You are only allowed 12 dwelling units per acre. This goes for multifamily style projects and subdivisions. This zoning district has a minimum lot width of 16', if you could get a bunch of 16' lots in your subdivision, you still couldn't go over the 12 units per acre. Lastly, with commercial, you can have your typical commercial buildings on this lot, however, uses such as a strip malls or shopping mall are not permitted. There is not a set number of units you can have on this property just ensure that it meets the lot occupation which is 70% max of the lot.
$689,990
7523 GORSE Drive Leland, NC 28451
Open House:
Saturday, 11/30 1:00-5:00PM
- Type:
- Single Family
- Sq.Ft.:
- 2,419
- Status:
- Active
- Beds:
- 3
- Lot size:
- 0.2 Acres
- Year built:
- 2024
- Baths:
- 3.00
- MLS#:
- 100468347
- Subdivision:
- Mallory Creek Plantation
ADDITIONAL INFORMATION
Del Webb, a new 55+ community, by an exceptional builer, Pulte, welcomes you to find your dream home in this active lifestyle neighborhood! We proudly offer modern ranch-style new construction homes, resort-style amenities, clubs, and activities! Our 20,000 sq. ft. state-of-the-art clubhouse is underway and will feature an indoor and outdoor pool, fitness, gathering spaces, pickleball courts, and more. This Stellar floor plan is 2,419 sq. ft., offers 3 bedrooms, a versatile flex space, and 3 bathrooms. In this stunning gourmet kitchen, enjoy Calacatta Gold quartz countertops, white cabinets with underneath lighting, tile backsplash, stainless-steel built-in gas appliances--plus double ovens--a large kitchen island, and a pantry. This kitchen is so amazing you may never want to leave! In front of your desirable kitchen, the extensive gathering space is ideal for hosting get-togethers or relaxing evenings at home, especially with the added fireplace, tray ceiling, and large sliding doors to your screened-in patio! The owner's suite sits privately tucked away from the other bedrooms, so your resting space is truly your sanctuary. With a huge walk-in closet and spacious bathroom, the owner's suite will remind you how much you love your home day-in and day-out. In the Stellar, the space is expansive--perfect for guests and hobbies--the layout is brilliant, and the design will delight you for years to come! This home features so many spectacular upgrades so you won't want to miss out on this one! Come tour the Stellar and the neighborhood...today!! Start your tour at 1111 Arrowglass Ct., 28479 and walk through our six on-site model homes!
- Type:
- Townhouse
- Sq.Ft.:
- 1,645
- Status:
- Active
- Beds:
- 3
- Lot size:
- 0.04 Acres
- Year built:
- 2020
- Baths:
- 3.00
- MLS#:
- 100466346
- Subdivision:
- Mallory Creek Plantation
ADDITIONAL INFORMATION
Discover the ease of low-maintenance living in this charming two-story, 3-bedroom, 3-full bath townhome nestled in Leland's desirable community, The Pinnacle at Mallory Creek. Seller offering paint credit for accent walls. New LVP floors installed throughout & new paint in March 2024.Boasting 1645 sq ft of well-designed space, this home offers comfort, convenience, and the opportunity to choose your new colors with a paint credit. Step into a welcoming atmosphere enriched by community amenities including 2 pools, clubhouse, scenic walking trails, and playground. Ideal for relaxation and everyday enjoyment, this home invites you in with its open concept kitchen and dining area featuring 42'' cabinets, sleek LVP floors, a sizable kitchen island, and stainless-steel appliances, including a refrigerator and in-home washer/dryer. The main floor presents a versatile layout with a bedroom and full bath, complemented by a practical washer/dryer utility closet. Upstairs, two generously sized bedrooms each boast ensuite bathrooms and ample closets, ensuring privacy and comfort. The first-floor bedroom adds flexibility for guests or as a home office. Entertain effortlessly in the spacious living and dining area, highlighted by upgraded windows, energy-efficient features and built-ins under the stairs. A sliding glass door leads to the privately fenced patio, perfect for outdoor gatherings or quiet relaxation. Conveniently located near Hwy 17, Brunswick Forest, and Downtown's Riverwalk, this home offers easy access to Cape Fear Community College, downtown Wilmington and New Hanover Regional Medical Center. Enjoy trips to Brunswick County beaches and Wrightsville Beach, placing everything within easy reach. Experience the best in townhome living with effortless commutes via NC-410, US-74, and HWY 17. Ready to explore your new home? Schedule your visit today and discover all that this property has to offer! HOA includes master INS & Termite Bond
- Type:
- Single Family
- Sq.Ft.:
- 1,615
- Status:
- Active
- Beds:
- 3
- Lot size:
- 0.19 Acres
- Year built:
- 2020
- Baths:
- 2.00
- MLS#:
- 100468116
- Subdivision:
- SeaBrooke
ADDITIONAL INFORMATION
Welcome to this beautifully crafted 2020 build now at $330,500 and offering a $2,500 use as you choose credit with accepted offer by Dec. 8th. This home combines modern living with convenience and style. This single level, 3 bedroom, 2 bathroom home offers an open-concept layout, perfect for both relaxation and entertaining. The spacious kitchen flows seamlessly into the living and dining areas, making family gatherings a breeze. The smart home package includes front door lock, porch light, thermostat, video doorbell, and front yard camera adding a touch of luxury, providing control and connectivity at your fingertips. The 2-car garage offers ample storage and parking. Enjoy the neighborhood's top-notch amenities, including a sparkling pool, clubhouse, playground, picnic area, and volleyball court. This home is the epitome of comfort and community living! Don't miss this opportunity to call this home yours!
- Type:
- Single Family
- Sq.Ft.:
- 1,521
- Status:
- Active
- Beds:
- 3
- Lot size:
- 0.14 Acres
- Year built:
- 2014
- Baths:
- 2.00
- MLS#:
- 100468028
- Subdivision:
- Ashton Place
ADDITIONAL INFORMATION
This adorable 3Bedroom/2 Bath home features an inviting open-concept floor plan. The spacious living room has vaulted ceilings and flows into the galley kitchen with high bar, ample cabinets & countertops, pantry, & breakfast nook. The primary suite has an ensuite bathroom featuring a soaking tub, & walk in shower. There are 2 guest bedrooms, guest bath, & laundry room. Enjoy the evenings on your covered back patio overlooking your fenced in yard. This home also has SOLAR PANELS! There is also a neighborhood playground. Just minutes to Downtown Wilmington, beaches, restaurants, & shopping. Schedule your private tour!

Leland Real Estate
The median home value in Leland, NC is $360,000. This is lower than the county median home value of $395,400. The national median home value is $338,100. The average price of homes sold in Leland, NC is $360,000. Approximately 75.62% of Leland homes are owned, compared to 16.44% rented, while 7.94% are vacant. Leland real estate listings include condos, townhomes, and single family homes for sale. Commercial properties are also available. If you see a property you’re interested in, contact a Leland real estate agent to arrange a tour today!
Leland, North Carolina has a population of 22,794. Leland is more family-centric than the surrounding county with 24.52% of the households containing married families with children. The county average for households married with children is 17.08%.
The median household income in Leland, North Carolina is $78,884. The median household income for the surrounding county is $64,400 compared to the national median of $69,021. The median age of people living in Leland is 46.3 years.
Leland Weather
The average high temperature in July is 90.1 degrees, with an average low temperature in January of 33.9 degrees. The average rainfall is approximately 57.8 inches per year, with 0.9 inches of snow per year.
