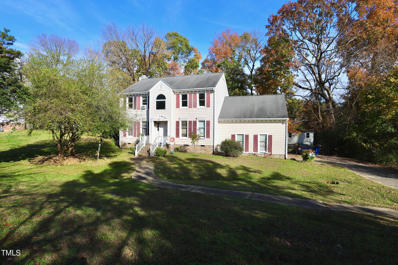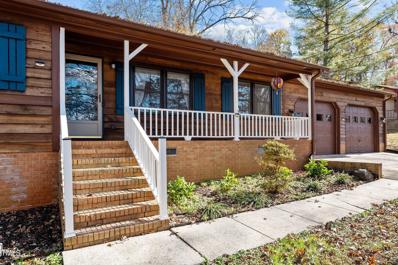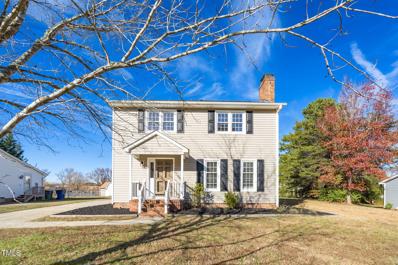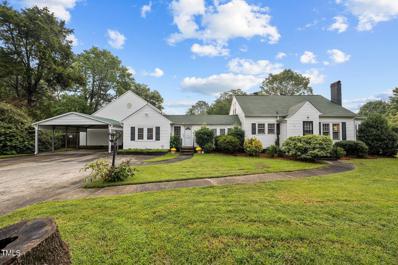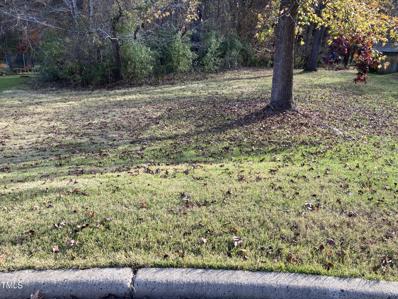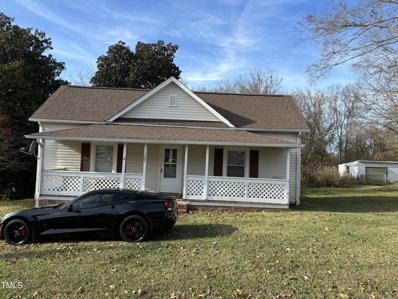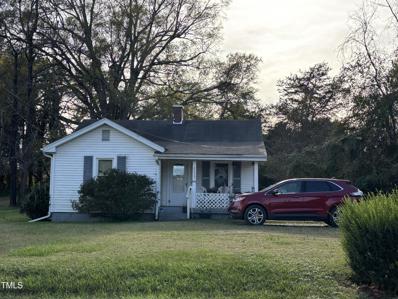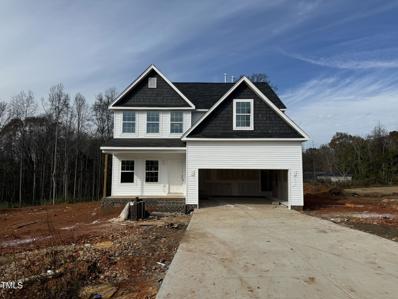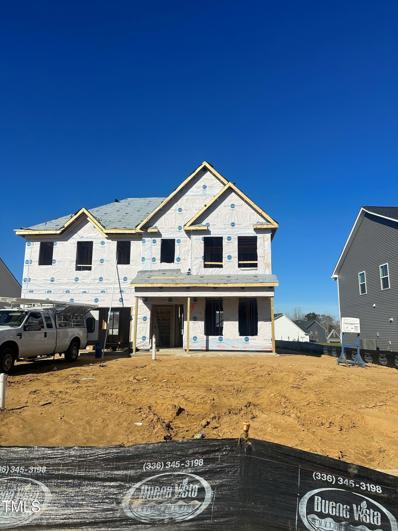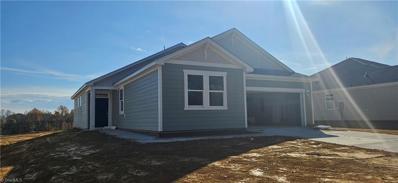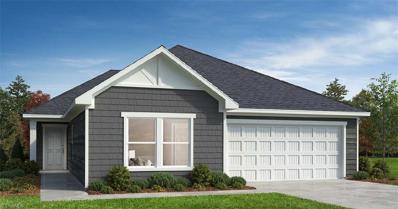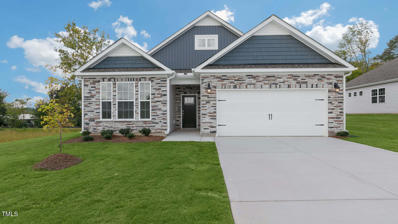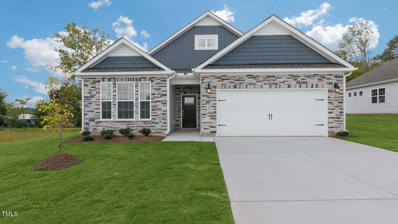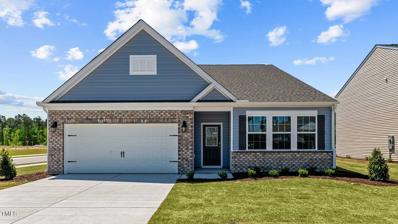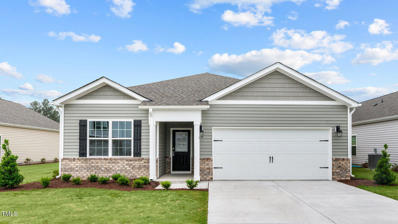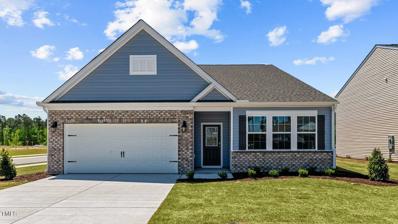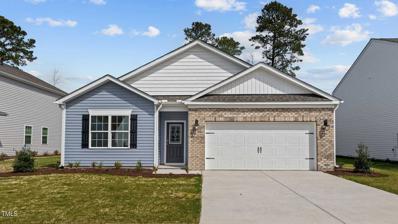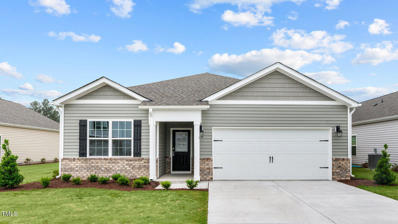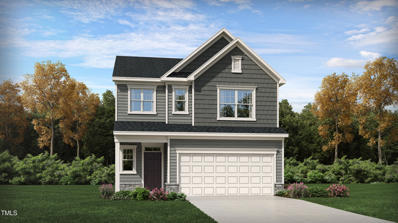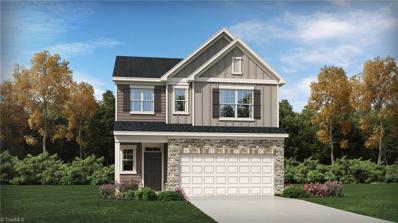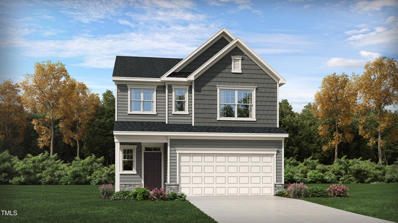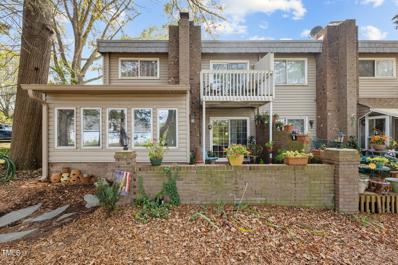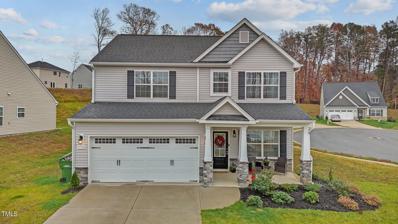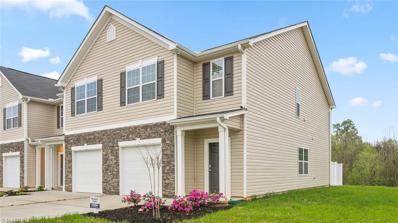Graham NC Homes for Rent
The median home value in Graham, NC is $278,500.
This is
higher than
the county median home value of $242,300.
The national median home value is $338,100.
The average price of homes sold in Graham, NC is $278,500.
Approximately 49.63% of Graham homes are owned,
compared to 41.44% rented, while
8.93% are vacant.
Graham real estate listings include condos, townhomes, and single family homes for sale.
Commercial properties are also available.
If you see a property you’re interested in, contact a Graham real estate agent to arrange a tour today!
- Type:
- Single Family
- Sq.Ft.:
- 2,216
- Status:
- NEW LISTING
- Beds:
- 3
- Lot size:
- 0.37 Acres
- Year built:
- 1989
- Baths:
- 3.00
- MLS#:
- 10065315
- Subdivision:
- Not In A Subdivision
ADDITIONAL INFORMATION
Welcome to this charming 2-story home located in Graham, NC, just steps away from River Mill Academy! Nestled on a spacious 0.37-acre lot, this property boasts a classic blend of vinyl and wood construction. Inside, enjoy the cozy ambiance of a gas fireplace in the living area, paired with wooden and laminate flooring on the main level and carpet upstairs. The kitchen is equipped with essential appliances, including a microwave, oven, fridge, dishwasher, and even a washer and dryer for your convenience. Parking is a breeze with a 2-car garage and additional driveway space. The home also features a functional layout with laundry conveniently located between the kitchen and living room.
- Type:
- Single Family
- Sq.Ft.:
- 1,363
- Status:
- NEW LISTING
- Beds:
- 3
- Lot size:
- 1.01 Acres
- Year built:
- 1976
- Baths:
- 2.00
- MLS#:
- 10065203
- Subdivision:
- Woodside Estates
ADDITIONAL INFORMATION
Beautiful one level on over an acre in Southern Alamance County. Cedar siding, deep rocking chair front porch with views of the lake, spacious eat-in Kitchen, Living Room w/gas log fireplace, all the bedrooms are on the first floor, large primary with double closets and private bath. Fantastic double attached, oversized garage, large deck, terrific garden spaces and large fenced backyard. Easy hwy access and only a short drive to downtown Graham or Saxapahaw.
$350,000
502 Lemontree Court Graham, NC 27253
- Type:
- Single Family
- Sq.Ft.:
- 2,940
- Status:
- NEW LISTING
- Beds:
- 3
- Lot size:
- 0.26 Acres
- Year built:
- 1986
- Baths:
- 4.00
- MLS#:
- 10065263
- Subdivision:
- The Farm
ADDITIONAL INFORMATION
Feast your eyes on this beautiful 3 bd/2.5 ba Colonial in the heart of Graham, NC. Save time and money from going to the grocery store to buy apples (newly planted), peaches, raspberries, blueberries, blackberries, rosemary, oregano, thyme and chives!! The outdoor Gardens await your picking to create delicious dishes without even having to leave your home! Wait! There's more! New front porch railing, brand new shutters, updated kitchen counters, freshly painted kitchen cabinets, new flooring in half bath, updated back steps and fresh mulch in all the flower beds! What more could you ask for? Move-in ready for you to put your own touches to make this home your own oasis!! OH... The seller is offering a $,2500 flooring allowance and the washer and dryer convey!
$535,000
1146 Rogers Road Graham, NC 27253
- Type:
- Single Family
- Sq.Ft.:
- 3,402
- Status:
- NEW LISTING
- Beds:
- 4
- Lot size:
- 0.42 Acres
- Year built:
- 1940
- Baths:
- 4.00
- MLS#:
- 10065198
- Subdivision:
- Not In A Subdivision
ADDITIONAL INFORMATION
Sprawling custom home on large corner lot in convenient Graham location! Over 3400 sq ft across three separate living spaces offering 4 bedrooms and 4 baths. Built 1940 with additions over the years including renovations/updates late 90s/early 2000s. Second living space with bright windows offers natural light in bedroom, vaulted ceiling, 2nd kitchen ad breakfast area. Third living space offers living room/bedroom/bath. Separate entry points makes ideal living for multi generations, investment opportunity, etc.! Wood floors, tile, vinyl and carpet. 3 HVAC systems, 2 kitchens! **PER APPRAISER, upstairs has two add'l bedrooms adding 419 sq ft - ceiling height less than 7' and NOT INCLUDED in sq ftg total (total sq ftg is 3800+ sq ft). Hallway to third living space (85 sf) not heated and NOT INCLUDED in sq ftg total** Fabulous front and rear yards. Ample storage area. Rear deck, patio and walkways. Partial fencing. Public transportation nearby. SCHOOLS: South Graham Elem, Southern Middle & High. Tax Rate: $0.7589 per $100 valuation ($0.469 County & $0.2899 City of Graham)
- Type:
- Land
- Sq.Ft.:
- n/a
- Status:
- NEW LISTING
- Beds:
- n/a
- Lot size:
- 0.63 Acres
- Baths:
- MLS#:
- 10065251
- Subdivision:
- Stonehaven
ADDITIONAL INFORMATION
A Quiet Country Subdivision, Stonehaven was developed when the trees were not all cut down. This is not a tract development. The lots vary in size and topography. Each home has its own unique design. New lot owners may select their own builder. Plus the subdivision has public water, sewer and underground utilities. This particular lot already has a sewer tap in place. Photos on this listing do not do this property justice. Please ride through Stonehaven to see both the neighborhood and the lot. The opportunity is there for you to build exactly what you want. There is easy access to both Graham and Mebane. Please ride by to get the full impression
- Type:
- Single Family
- Sq.Ft.:
- 1,105
- Status:
- NEW LISTING
- Beds:
- 2
- Lot size:
- 0.43 Acres
- Year built:
- 1910
- Baths:
- 1.00
- MLS#:
- 10065024
- Subdivision:
- Not In A Subdivision
ADDITIONAL INFORMATION
Current rent $1125.00 mo, 2BD/1ba
- Type:
- Single Family
- Sq.Ft.:
- 782
- Status:
- NEW LISTING
- Beds:
- 2
- Lot size:
- 0.36 Acres
- Year built:
- 1942
- Baths:
- 1.00
- MLS#:
- 10065019
- Subdivision:
- Not In A Subdivision
ADDITIONAL INFORMATION
Current rent $700 mo . Nice 2/1
- Type:
- Single Family
- Sq.Ft.:
- 2,513
- Status:
- NEW LISTING
- Beds:
- 4
- Lot size:
- 0.99 Acres
- Year built:
- 2024
- Baths:
- 3.00
- MLS#:
- 10065006
- Subdivision:
- Salem Woods
ADDITIONAL INFORMATION
Come visit Windsor Homes' beloved Richmond Plan on a 1-acre lot in beautiful Southern Alamance County! This home features the primary suite on main level, 3 bedrooms with a large loft on the 2nd floor. 2 ½ total baths with double vanities in both full bathrooms. There is a large great room with vaulted ceiling extending to the 2nd floor. Open kitchen with island, pantry, quartz countertops, stainless-steel appliances - including a gas range. Nearby breakfast room and formal dining room with coffered ceiling. Laundry on 1st floor. LVP flooring in all common areas as well as primary bedroom. 2 car garage. A screened porch and 12x10 deck overlooking large back yard completes this amazing home that will be ready late January 2025! Windsor Homes is currently offering $10,000 in closing costs when buyer uses preferred lender, attorney and title company. WH-2001.
$477,421
2750 Lacy Holt Road Graham, NC 27253
- Type:
- Single Family
- Sq.Ft.:
- 2,691
- Status:
- NEW LISTING
- Beds:
- 4
- Lot size:
- 0.3 Acres
- Year built:
- 2024
- Baths:
- 3.00
- MLS#:
- 10064937
- Subdivision:
- Rogers Spring
ADDITIONAL INFORMATION
Fall in love with this beautiful rocking chair front porch on the Palmer plan! As you walk in, you are greeted by beautiful archways in the open flex space which can be used as a dining room, office, sitting room or more! With a Butler Pantry continuing through to the open kitchen, adorned with quartz countertops, gas stove, a farmhouse sink and plenty of storage space, this kitchen is an absolute stunner! There is a ton of natural light in the living room that opens up into a sunroom. Step out onto your patio and enjoy the large, flat backyard, manicured with some sod and irrigation. Upstairs you will find a first-class primary suite with an additional sitting room with endless possibilities! The en suite offers a stand-alone tile shower connected to an expansive dual closet with direct access to the laundry room. In addition, three more bedrooms with large closets and a full bath finish out the second story. And if all that isn't enough, the builder and lender are offering amazing incentives on this home so don't wait to make it yours!
$383,235
1123 Woody Drive Graham, NC 27253
- Type:
- Single Family
- Sq.Ft.:
- 1,844
- Status:
- NEW LISTING
- Beds:
- 4
- Lot size:
- 0.21 Acres
- Year built:
- 2024
- Baths:
- 2.00
- MLS#:
- 1164036
- Subdivision:
- Graham Springs
ADDITIONAL INFORMATION
Experience modern living in this charming, single-story home, which showcases durable fiber cement siding. Inside, discover an open floor plan with 9-ft. ceilings and luxury vinyl plank flooring. The kitchen is fully equipped with an oversized island, Whirlpool® stainless steel appliances and 42-in. upper cabinets. The extended back patio provides the ideal setting for outdoor entertaining and leisure. Don't miss the chance to own this exceptional home and live in comfort and style.
$385,494
29 Longdale Drive Graham, NC 27253
- Type:
- Single Family
- Sq.Ft.:
- 1,844
- Status:
- NEW LISTING
- Beds:
- 3
- Lot size:
- 0.22 Acres
- Year built:
- 2024
- Baths:
- 2.00
- MLS#:
- 1163971
- Subdivision:
- Graham Springs
ADDITIONAL INFORMATION
Enjoy modern comforts and quality finishes in this beautiful, single-story home, which showcases elegant fiber cement siding. Inside, discover an open floor plan with luxury vinyl plank flooring and 9-ft. ceilings throughout. Cook up a storm in the spacious kitchen, which boasts a convenient island, 42-in. upper cabinets and Whirlpool® stainless steel appliances. A cozy den provides space for a home office or playroom. The extended back patio is ideal for outdoor entertaining and leisure
$430,575
1680 Abberly Place Graham, NC 27253
- Type:
- Single Family
- Sq.Ft.:
- 2,388
- Status:
- NEW LISTING
- Beds:
- 3
- Lot size:
- 0.22 Acres
- Year built:
- 2024
- Baths:
- 3.00
- MLS#:
- 10064896
- Subdivision:
- Quarry Hills
ADDITIONAL INFORMATION
This story and a half home offers a charming and functional design, perfect for those seeking comfortable and accessible living space. The Bristol ranch features an open floor plan, creating a spacious and airy feel. As you step inside, you'll be greeted by an inviting foyer that leads into the open concept living area. The chef's kitchen is complete with stainless steel appliances, ample storage space, walk-in pantry, and a large center island, that is perfect for cooking and casual dining. The primary suite serves as an oasis, offering an en-suite bathroom with dual vanities and a large walk-in closet. The additional bedroom provides privacy and comfort. A flex room is a versatile space that can serve as a office, home gym, or craft room. The seamless flow between indoor and outdoor spaces allows for easy relaxation on the covered patio. With its thoughtful design, spacious layout, and modern conveniences, the Bristol is the home for you at Quarry Hills.
$433,575
1688 Abberly Place Graham, NC 27253
- Type:
- Single Family
- Sq.Ft.:
- 2,388
- Status:
- NEW LISTING
- Beds:
- 3
- Lot size:
- 0.21 Acres
- Year built:
- 2024
- Baths:
- 3.00
- MLS#:
- 10064894
- Subdivision:
- Quarry Hills
ADDITIONAL INFORMATION
This story and a half home offers a charming and functional design, perfect for those seeking comfortable and accessible living space. The Bristol ranch features an open floor plan, creating a spacious and airy feel. As you step inside, you'll be greeted by an inviting foyer that leads into the open concept living area. The chef's kitchen is complete with stainless steel appliances, ample storage space, walk-in pantry, and a large center island, that is perfect for cooking and casual dining. The primary suite serves as an oasis, offering an en-suite bathroom with dual vanities and a large walk-in closet. The additional bedroom provides privacy and comfort. A flex room is a versatile space that can serve as a office, home gym, or craft room. The seamless flow between indoor and outdoor spaces allows for easy relaxation on the covered patio. With its thoughtful design, spacious layout, and modern conveniences, the Bristol is the home for you at Quarry Hills.
$372,990
2523 Trevana Way Graham, NC 27253
- Type:
- Single Family
- Sq.Ft.:
- 1,902
- Status:
- NEW LISTING
- Beds:
- 3
- Lot size:
- 0.19 Acres
- Year built:
- 2024
- Baths:
- 2.00
- MLS#:
- 10064893
- Subdivision:
- Quarry Hills
ADDITIONAL INFORMATION
The Aberdeen is a ranch plans featured at Quarry Hills community. The Aberdeen is a gorgeous, one-story home that boasts an impressive level of comfort, luxury, and style. It offers 3 bedrooms, 2 baths, and a 2-car garage. Designed with a focus on open concept living, natural light and space to entertain are prioritized in this floorplan. At the heart of the home is a spacious family room that blends the dining area and kitchen, creating an open and inviting living space. The kitchen is equipped with a large island, stainless steel appliances, and plenty of counter space perfect for cooking or entertaining friends. Enjoy your morning coffee on the covered back porch! Quality materials & workmanship throughout. One-year Builder & 10-year structural warranty included. Your new home also includes our Smart Home technology package! A D.R. Horton Smart Home is equipped with technology that includes the following: programmable thermostat, a keyless entry door lock, a touchscreen Smart Home control panel, an automation platform from Alarm.com, and video doorbell.
$342,490
2517 Trevana Way Graham, NC 27253
- Type:
- Single Family
- Sq.Ft.:
- 1,618
- Status:
- NEW LISTING
- Beds:
- 3
- Lot size:
- 0.23 Acres
- Year built:
- 2024
- Baths:
- 2.00
- MLS#:
- 10064892
- Subdivision:
- Quarry Hills
ADDITIONAL INFORMATION
The Quarry Hills community is peacefully located in a countryside setting that reflects how today's homeowners want to live with elegance, convenience, connection, and comfort. The Aria plan has an amazing open floorplan highlighted by a large kitchen island perfect for gatherings. This spacious plan offers both breakfast and dining areas with a great sized living area. This one level home, 3-bedroom plan offers a large owners suite with spacious walk in closet. Relax and enjoy the outdoors under your own covered patio! Quality materials and workmanship throughout, superior attention to detail. All D.R. Horton homes include our America's Smart Home® Technology. One-year builder's warranty and 10-year structural warranty.
$371,490
2516 Trevana Way Graham, NC 27253
- Type:
- Single Family
- Sq.Ft.:
- 1,902
- Status:
- NEW LISTING
- Beds:
- 3
- Lot size:
- 0.2 Acres
- Year built:
- 2024
- Baths:
- 2.00
- MLS#:
- 10064891
- Subdivision:
- Quarry Hills
ADDITIONAL INFORMATION
The Aberdeen is a ranch plans featured at Quarry Hills community. The Aberdeen is a gorgeous, one-story home that boasts an impressive level of comfort, luxury, and style. It offers 3 bedrooms, 2 baths, and a 2-car garage. Designed with a focus on open concept living, natural light and space to entertain are prioritized in this floorplan. At the heart of the home is a spacious family room that blends the dining area and kitchen, creating an open and inviting living space. The kitchen is equipped with a large island, stainless steel appliances, and plenty of counter space perfect for cooking or entertaining friends. Enjoy your morning coffee on the covered back porch! Quality materials & workmanship throughout. One-year Builder & 10-year structural warranty included. Your new home also includes our Smart Home technology package! A D.R. Horton Smart Home is equipped with technology that includes the following: programmable thermostat, a keyless entry door lock, a touchscreen Smart Home control panel, an automation platform from Alarm.com, and video doorbell.
$345,000
2512 Trevana Way Graham, NC 27253
- Type:
- Single Family
- Sq.Ft.:
- 1,764
- Status:
- NEW LISTING
- Beds:
- 4
- Lot size:
- 0.22 Acres
- Year built:
- 2024
- Baths:
- 2.00
- MLS#:
- 10064890
- Subdivision:
- Quarry Hills
ADDITIONAL INFORMATION
The Cali floorplan is one level living at its finest. This ranch style home offers 4 bedrooms, 2 baths and an open floorplan. The kitchen is highlighted by an oversized kitchen island that opens to the casual dining and great room. Granite countertops, white cabinets with soft close doors, and Stainless-Steel appliances make this kitchen the place to entertain. The airy primary bedroom connects to the bath with an oversized walk-in shower, appointed with quartz counters and 2 large walk-in closets. The 3 additional bedrooms are nice size. Relax and enjoy the outdoors under your own covered patio! Quality materials and workmanship throughout, superior attention to detail. All D.R. Horton homes include our America's Smart Home® Technology. One-year builder's warranty and 10-year structural warranty.
$335,000
2508 Trevana Way Graham, NC 27253
- Type:
- Single Family
- Sq.Ft.:
- 1,618
- Status:
- NEW LISTING
- Beds:
- 3
- Lot size:
- 0.23 Acres
- Year built:
- 2024
- Baths:
- 2.00
- MLS#:
- 10064889
- Subdivision:
- Quarry Hills
ADDITIONAL INFORMATION
The Quarry Hills community is peacefully located in a countryside setting that reflects how today's homeowners want to live with elegance, convenience, connection, and comfort. The Aria plan has an amazing open floorplan highlighted by a large kitchen island perfect for gatherings. This spacious plan offers both breakfast and dining areas with a great sized living area. This one level home, 3-bedroom plan offers a large owners suite with spacious walk in closet. Relax and enjoy the outdoors under your own covered patio! Quality materials and workmanship throughout, superior attention to detail. All D.R. Horton homes include our America's Smart Home® Technology. One-year builder's warranty and 10-year structural warranty.
- Type:
- Single Family
- Sq.Ft.:
- 2,134
- Status:
- NEW LISTING
- Beds:
- 4
- Lot size:
- 0.13 Acres
- Baths:
- 3.00
- MLS#:
- 10064870
- Subdivision:
- Sagecroft
ADDITIONAL INFORMATION
Popular Davidson plan. 4 bedrooms with guest bedroom and full bath on main level. Upgraded white cabinets, screened porch Tile in baths and laundry room. Luxury vinyl plank in main living areas. Upstairs has 3 bedrooms, loft and laundry. Wait until you see the size of the primary bedroom closet! Sagecroft has become the hottest neighborhood in Graham. You owe it to yourself to check it out. Beautiful cul-de-sac homesite.
- Type:
- Single Family
- Sq.Ft.:
- 2,105
- Status:
- NEW LISTING
- Beds:
- 4
- Lot size:
- 0.12 Acres
- Year built:
- 2024
- Baths:
- 3.00
- MLS#:
- 1163962
- Subdivision:
- Sagecroft
ADDITIONAL INFORMATION
Brand NEW Construction in Graham, close to Tanger outlets, downtown Graham, Haw River, Mebane, the Triangle and Triad! This Davidson floorplan has a first floor guest bedroom and full bath, large kitchen, living and dining room combination, walk-in pantry and 2 car garage! The 2 story foyer takes you upstairs to an open loft, which separates the guest bedrooms from the spacious primary suite! Dual vanities in primary bath with linen closet, tiled shower with bench and private water closet. This particular home features 42 inch upper kitchen cabinets, quartz counters in kitchen, vinyl plank throughout first floor living areas, screened in porch, and more! The estimated completion is in May!
- Type:
- Single Family
- Sq.Ft.:
- 2,134
- Status:
- NEW LISTING
- Beds:
- 4
- Lot size:
- 0.14 Acres
- Baths:
- 3.00
- MLS#:
- 10064852
- Subdivision:
- Sagecroft
ADDITIONAL INFORMATION
Popular Davidson plan. 4 bedrooms with guest bedroom and full bath on main level. Espresso cabinets, fireplace. Tile in baths and laundry room. Luxury vinyl plank in main living areas. Upstairs has 3 bedrooms, loft and laundry. Wait until you see the size of the primary bedroom closet! Sagecroft has become the hottest neighborhood in Graham. You owe it to yourself to check it out.
$225,000
2201 Hickory Run Graham, NC 27253
- Type:
- Condo
- Sq.Ft.:
- 1,298
- Status:
- NEW LISTING
- Beds:
- 2
- Year built:
- 1974
- Baths:
- 3.00
- MLS#:
- 10064550
- Subdivision:
- Hickory Run
ADDITIONAL INFORMATION
Welcome to this charming two-story end-unit townhome located in Graham! This spacious home boasts a main level with laminate flooring throughout, an open floor plan, and distinct dining and living areas. You'll also find a cozy fireplace, bookshelves, and a lovely sunroom (not included in the total square footage). The second level features a spacious master bedroom complete with a sitting area and balcony, alongside a generously sized second bedroom. Outside, enjoy a delightful patio with stunning views. Conveniently located near I-40 and downtown Graham, this amazing home is not to be missed!
$340,000
1819 Robbie Court Graham, NC 27253
- Type:
- Single Family
- Sq.Ft.:
- 1,633
- Status:
- NEW LISTING
- Beds:
- 3
- Lot size:
- 0.32 Acres
- Year built:
- 1998
- Baths:
- 2.00
- MLS#:
- 1163238
- Subdivision:
- Carrollton Place
ADDITIONAL INFORMATION
Welcome to this warm and inviting home, designed with an open floor plan that emphasizes space and natural light. The vaulted ceilings give the main living area an expansive feel, perfect for everyday living and hosting gatherings. Recently renovated, the home features durable luxury vinyl plank flooring throughout, offering both style and easy maintenance. The kitchen has been beautifully updated with new cabinets, sleek granite countertops, and modern stainless steel appliances, making meal preparation a joy. Whether you’re cooking for one or entertaining a crowd, this space is ready to meet your needs. Both bathrooms have also been tastefully refreshed, with updated fixtures and finishes to provide a clean and contemporary look. Ceiling fans have been installed throughout the home, enhancing comfort year-round. Step outside onto the large deck, an ideal space for entertaining, barbecues, or simply relaxing and taking in the peaceful surroundings. Schedule your showing today!
$418,000
1725 Langlais Drive Graham, NC 27253
- Type:
- Single Family
- Sq.Ft.:
- 2,485
- Status:
- NEW LISTING
- Beds:
- 4
- Lot size:
- 0.25 Acres
- Year built:
- 2023
- Baths:
- 3.00
- MLS#:
- 10064456
- Subdivision:
- Valor Ridge
ADDITIONAL INFORMATION
Better Than New! Fully Upgraded & Move-In Ready Home in Valor Ridge. Welcome to this exceptional 4-bedroom, 2.5-bath home, thoughtfully upgraded and ready for its next owners. Offering the perfect balance of style and comfort, this home is truly a standout in today's market. This newly constructed home is located on a large corner lot with fenced backyard. Seller's also have an assumable mortgage as an option for financing. Key Features You'll Love: - Sunroom Addition: Bright and airy, this space is perfect for relaxing, entertaining, or enjoying a quiet moment. - Coffered Ceilings & Crown Moulding: Add timeless elegance and character to the home. - Oversized Kitchen Island: A centerpiece for the kitchen, ideal for meal prep, casual dining, and hosting guests. - Upgraded Light Fixtures: Beautifully selected to enhance the ambiance in every room. - Brand-New Privacy Fence: Enjoy added security and seclusion with the newly installed fence, enclosing part of the backyard—perfect for kids, pets, or entertaining outdoors. -Luxury Vinyl Flooring- entire first floor is solid surface making cleaning and maintenance a breeze. Located in a desirable neighborhood, this home combines upgraded luxury with everyday functionality. Whether hosting gatherings or enjoying quiet evenings, you'll find this home perfectly suits your lifestyle. Don't miss the chance to call this better-than-new beauty your own!
- Type:
- Single Family
- Sq.Ft.:
- 1,429
- Status:
- NEW LISTING
- Beds:
- 3
- Lot size:
- 0.04 Acres
- Year built:
- 2024
- Baths:
- 2.50
- MLS#:
- 1163721
- Subdivision:
- Henley Ridge
ADDITIONAL INFORMATION
The Maywood is one of our two-story townhomes, offering 4 modern elevations. The home features 3 bedrooms, 2.5 bathrooms, 1,429 sq. ft. of living space, and a 1-car garage. Upon entering the home, you’ll be greeted by an inviting foyer connected to a living area. Leading into the center of the home you are welcomed by an open-concept space featuring a large kitchen Island, a large family room, dining room and a functional kitchen. The kitchen is equipped with a pantry, stainless steel appliances, vinyl flooring and shaker style cabinets. A double pane glass door leads you to the back yard along with a vinyl panel. The Maywood upstairs features a spacious primary bedroom, complete with walk-in closet and primary bathroom with dual vanities. The additional two bedrooms that share a full bathroom. With its thoughtful design and spacious layout, the Maywood is the perfect place to call home.

Information Not Guaranteed. Listings marked with an icon are provided courtesy of the Triangle MLS, Inc. of North Carolina, Internet Data Exchange Database. The information being provided is for consumers’ personal, non-commercial use and may not be used for any purpose other than to identify prospective properties consumers may be interested in purchasing or selling. Closed (sold) listings may have been listed and/or sold by a real estate firm other than the firm(s) featured on this website. Closed data is not available until the sale of the property is recorded in the MLS. Home sale data is not an appraisal, CMA, competitive or comparative market analysis, or home valuation of any property. Copyright 2024 Triangle MLS, Inc. of North Carolina. All rights reserved.
Andrea Conner, License #298336, Xome Inc., License #C24582, [email protected], 844-400-9663, 750 State Highway 121 Bypass, Suite 100, Lewisville, TX 75067

Information is deemed reliable but is not guaranteed. The data relating to real estate for sale on this web site comes in part from the Internet Data Exchange (IDX) Program of the Triad MLS, Inc. of High Point, NC. Real estate listings held by brokerage firms other than Xome Inc. are marked with the Internet Data Exchange logo or the Internet Data Exchange (IDX) thumbnail logo (the TRIAD MLS logo) and detailed information about them includes the name of the listing brokers. Sale data is for informational purposes only and is not an indication of a market analysis or appraisal. Copyright © 2024 TRIADMLS. All rights reserved.
