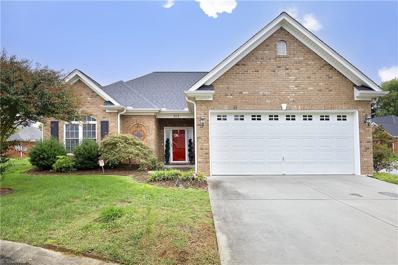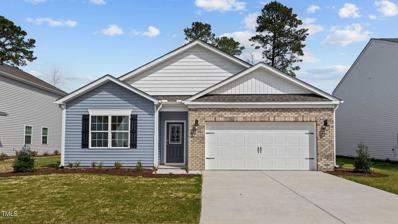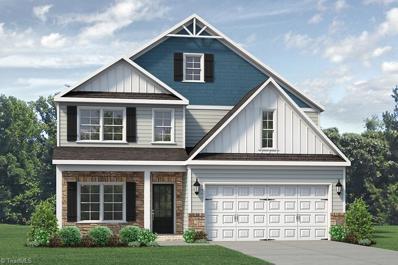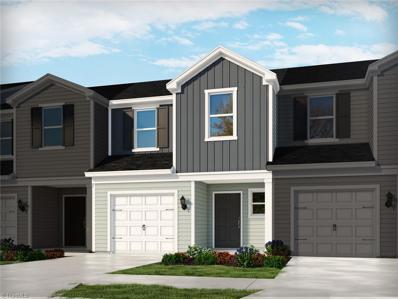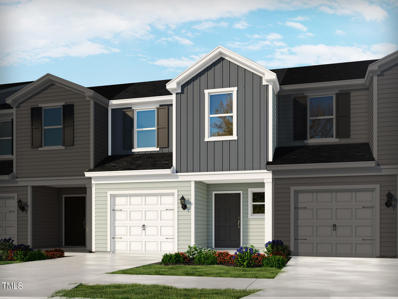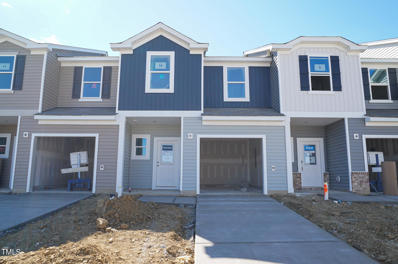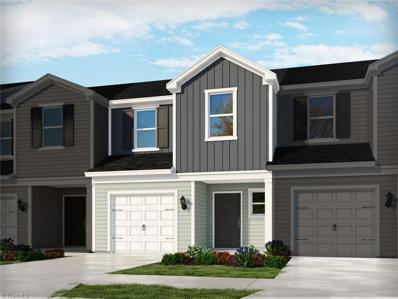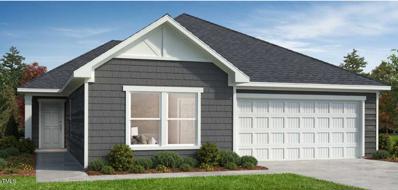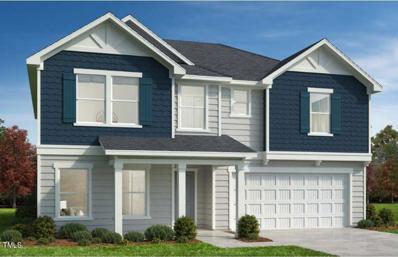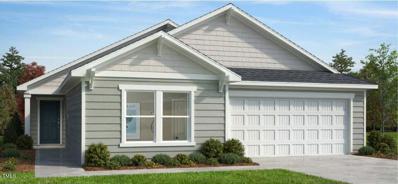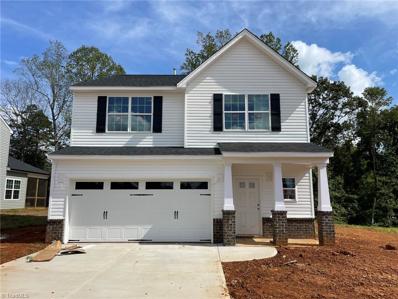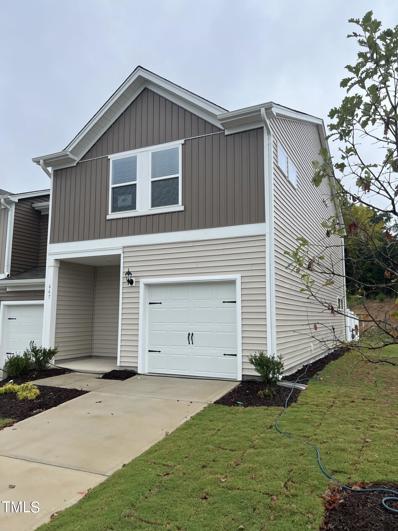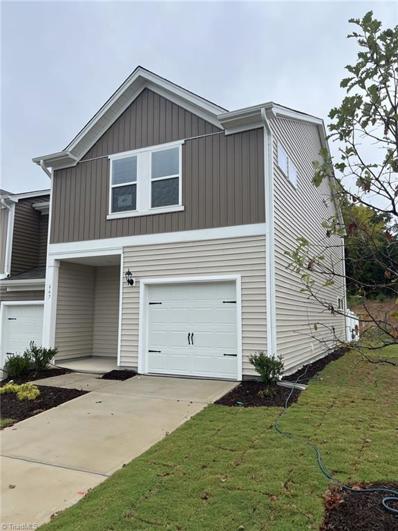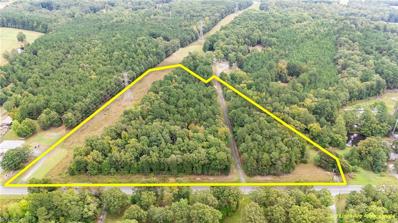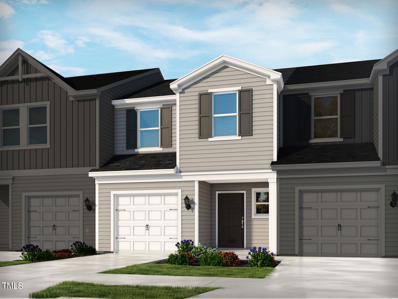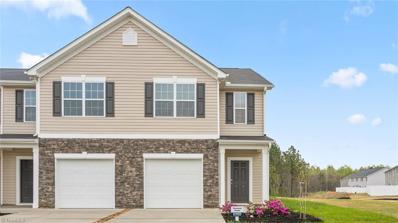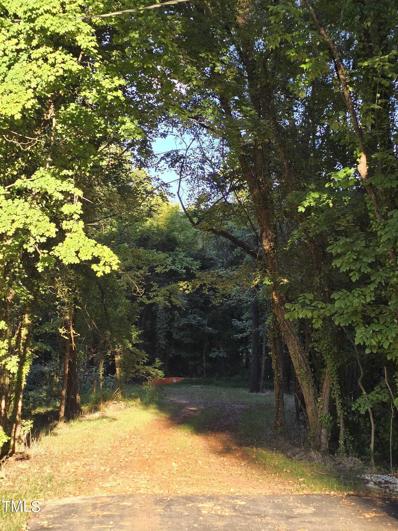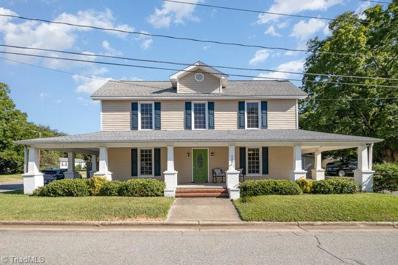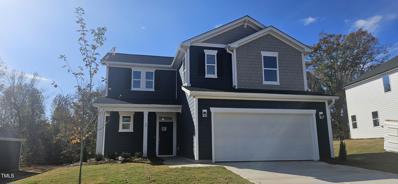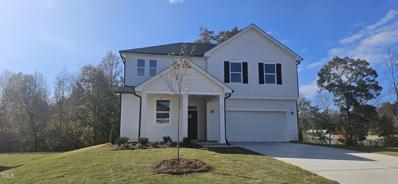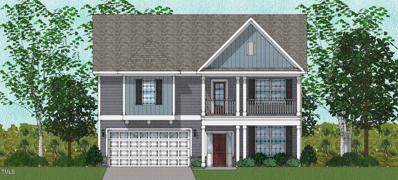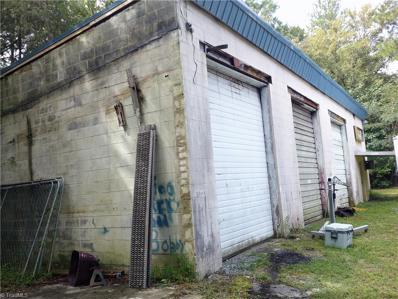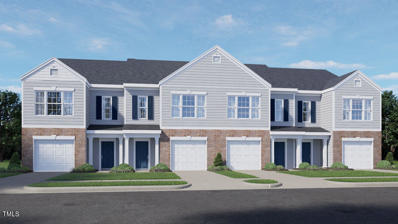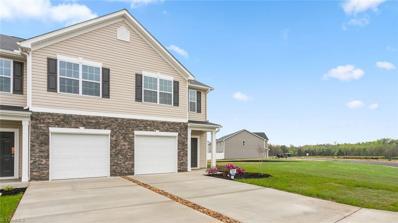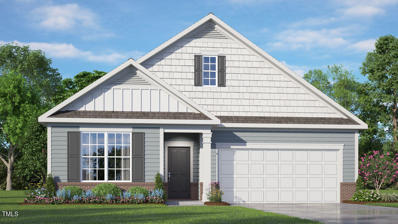Graham NC Homes for Rent
$385,000
101 Haley Court Graham, NC 27253
- Type:
- Single Family
- Sq.Ft.:
- 1,455
- Status:
- Active
- Beds:
- 3
- Lot size:
- 0.13 Acres
- Year built:
- 2006
- Baths:
- 2.00
- MLS#:
- 1157739
- Subdivision:
- Villas At Hanford
ADDITIONAL INFORMATION
'PRICE ADJUSTMENT' ON This one-level Villa-style home is situated within 2 miles of Downtown Graham. It features an open-concept living area with a gas log fireplace, an eat-in kitchen complete with appliances, a breakfast bar, pantry, and granite countertops. The spacious primary bedroom boasts an en-suite bathroom with a walk-in shower and closet. Additionally, there are two more bedrooms with ample closet space and another bathroom. The dining room leads to an outside patio and a fenced backyard.
$340,000
2504 Trevana Way Graham, NC 27253
- Type:
- Single Family
- Sq.Ft.:
- 1,764
- Status:
- Active
- Beds:
- 4
- Lot size:
- 0.23 Acres
- Year built:
- 2024
- Baths:
- 2.00
- MLS#:
- 10055688
- Subdivision:
- Quarry Hills
ADDITIONAL INFORMATION
The Cali floorplan is one level living at its finest. This ranch style home offers 4 bedrooms, 2 baths and an open floorplan. The kitchen is highlighted by an oversized kitchen island that opens to the casual dining and great room. Granite countertops, white cabinets with soft close doors, and Stainless-Steel appliances make this kitchen the place to entertain. The airy primary bedroom connects to the bath with an oversized walk-in shower, appointed with quartz counters and 2 large walk-in closets. The 3 additional bedrooms are nice size. Relax and enjoy the outdoors under your own covered patio! Quality materials and workmanship throughout, superior attention to detail. All D.R. Horton homes include our America's Smart Home® Technology. One-year builder's warranty and 10-year structural warranty.
- Type:
- Single Family
- Sq.Ft.:
- 2,475
- Status:
- Active
- Beds:
- 4
- Lot size:
- 0.23 Acres
- Year built:
- 2024
- Baths:
- 2.50
- MLS#:
- 1157664
- Subdivision:
- Council Creek
ADDITIONAL INFORMATION
This stunning residence features a spacious kitchen designed for both function and style, complete with ample workspaces and a large island that invites culinary creativity. A generous pantry ensures you have plenty of storage for all your cooking essentials. The open great room boasts a cozy gas fireplace, perfect for gathering with family and friends. The main floor hosts the luxurious primary suite, a serene retreat featuring a tray ceiling, a spacious walk-in closet, and a spa-like master bath equipped with a huge soaking tub and a separate shower. A double sink vanity provides convenience and style, while the laundry room on the main level adds to the home's practicality. Upstairs, you'll find three additional bedrooms, a full bathroom, and a versatile loft space that can serve as a play area or home office. The backyard is equally inviting with a 10 by 12 concrete patio. Pictures are similar to the one being built.
- Type:
- Single Family
- Sq.Ft.:
- 1,400
- Status:
- Active
- Beds:
- 3
- Lot size:
- 0.11 Acres
- Year built:
- 2024
- Baths:
- 2.50
- MLS#:
- 1157278
- Subdivision:
- Stillhouse Farms
ADDITIONAL INFORMATION
Brand new, energy-efficient home available by Dec 2024! Prep dinner at the kitchen island while mingling with guests in the open-concept great room. Upstairs, the spacious primary suite features dual sinks and a walk-in closet. A convenient second-story laundry simplifies the chore. FENCED-IN BACKYARDS. Stillhouse Farms Townes features energy-efficient townhomes with rear patios, primary suites with walk-in closets and professionally designed landscape packages from the mid $200s. Located within minutes of I-40 and I-85, this community offers premier convenience of living with quick access to Tanger Outlets, Downtown Graham and easy commutes to both Durham and Greensboro. Call 984.343.1025 to schedule a tour. Each of our homes is built with innovative, energy-efficient features designed to help you enjoy more savings, better health, real comfort and peace of mind.
- Type:
- Townhouse
- Sq.Ft.:
- 1,400
- Status:
- Active
- Beds:
- 3
- Lot size:
- 0.05 Acres
- Year built:
- 2024
- Baths:
- 3.00
- MLS#:
- 10055555
- Subdivision:
- Stillhouse Farms
ADDITIONAL INFORMATION
Home ready December 2024. Get up to $20,000 in closing cost incentive available through our preferred lender & attorney for approved offers. PLUS, take the stress out of moving with included washer, dryer, fridge AND blinds. Located on the doorstep of Downtown Graham, and less than 2 miles from I-40, this townhome offers effortless access to everyday amenities, weekend activities, and charming outdoor spaces - all while offering a convenient commute to Greensboro, Durham and the RTP. Privacy and comfort define this spacious 3 bedroom townhome. From the private backyard through to the open concept living area, there's plenty of space to live, work, and entertain. Upstairs, a spacious primary suite with a dedicated walk-in closet offers a relaxing place to unwind, while signature features such as spray-foam insulation in the party walls help to keep noise down.
- Type:
- Townhouse
- Sq.Ft.:
- 1,400
- Status:
- Active
- Beds:
- 3
- Lot size:
- 0.05 Acres
- Year built:
- 2024
- Baths:
- 3.00
- MLS#:
- 10055546
- Subdivision:
- Stillhouse Farms
ADDITIONAL INFORMATION
Home ready December 2024. For a limited time, get up to $20,000 towards closing costs when using our preferred lender & attorney. PLUS, take the stress out of moving with included washer, dryer, fridge AND blinds. Located on the doorstep of Downtown Graham, and less than 2 miles from I-40, this townhome offers effortless access to everyday amenities, weekend activities, and charming outdoor spaces - all while offering a convenient commute to Greensboro, Durham and the RTP. Inside, an open concept living space anchored by a large granite-topped kitchen island welcomes you into this 3 bedroom townhome. The spacious primary suite complete with walk-in closet offers a serene place to relax and unwind, while abundant storage space and smart energy-efficient features throughout make this modern townhome a truly unbeatable value.
- Type:
- Single Family
- Sq.Ft.:
- 1,400
- Status:
- Active
- Beds:
- 3
- Lot size:
- 0.11 Acres
- Year built:
- 2024
- Baths:
- 2.50
- MLS#:
- 1157280
- Subdivision:
- Stillhouse Farms
ADDITIONAL INFORMATION
Brand new, energy-efficient home available by Dec 2024! Prep dinner at the kitchen island while mingling with guests in the open-concept great room. Upstairs, the spacious primary suite features dual sinks and a walk-in closet. A convenient second-story laundry simplifies the chore. FENCED-IN BACKYARDS. Stillhouse Farms Townes features energy-efficient townhomes with rear patios, primary suites with walk-in closets and professionally designed landscape packages from the mid $200s. Located within minutes of I-40 and I-85, this community offers premier convenience of living with quick access to Tanger Outlets, Downtown Graham and easy commutes to both Durham and Greensboro. Call 984.343.1025 to schedule a tour. Each of our homes is built with innovative, energy-efficient features designed to help you enjoy more savings, better health, real comfort and peace of mind.
$385,494
29 Longdale Drive Graham, NC 27253
Open House:
Saturday, 11/30 12:00-4:00PM
- Type:
- Single Family
- Sq.Ft.:
- 1,844
- Status:
- Active
- Beds:
- 3
- Lot size:
- 0.22 Acres
- Year built:
- 2024
- Baths:
- 2.00
- MLS#:
- 10055281
- Subdivision:
- Graham Springs
ADDITIONAL INFORMATION
Welcome to the charming and stylish ranch KB Home! This lovely property features fiber cement siding and ARCH shingles. The open floorplan boasts Luxury Vinyl Plank flooring, a beautifully designed kitchen with Brellin Greyhound cabinets, quartz countertops, and an island. Additionally,a large primary bedroom with a stunning tile shower, double sinks, and a large linen closet. All KB Homes are Energy Star Certified with Moen water sense faucets and an eccobee Wi-Fi smart thermostat. This home is a must-see! * Near restaurants, boutiques and coffee shops in historic downtown Mebane * Easy commute to Durham and Greensboro metropolitan areas * Short drive to Elon University, University of North Carolina and Duke University * Minutes to Tanger Outlets for shopping, dinning and entertainment * Adjacent to Haw River and Longmeadow Trailhead * Great shopping nearby * Near entertainment and leisure * Near local schools * Commuter-friendly location * Outdoor recreation nearby * Near beautiful lakes
$426,808
1137 Woody Drive Graham, NC 27253
Open House:
Saturday, 11/30 12:00-4:00PM
- Type:
- Single Family
- Sq.Ft.:
- 2,539
- Status:
- Active
- Beds:
- 4
- Lot size:
- 0.21 Acres
- Year built:
- 2024
- Baths:
- 3.00
- MLS#:
- 10055279
- Subdivision:
- Graham Springs
ADDITIONAL INFORMATION
Welcome to your stunning 2-story KB Home! Enjoy the comfort of a covered patio and the durability of fiber cement siding. The 9' ceilings on the 1st floor provide an open, airy feel, while luxury vinyl plank (LVP) flooring throughout the downstairs helps keep things clean and modern. There's also a convenient storage area under the stairs and a spacious kitchen island, perfect for entertaining. Savor the modern upgrades, including Whirlpool appliances, quartz countertops, upgraded Brellin full-overlay 42'' stone gray cabinets, brushed nickel kitchen cabinet handles, a Moen kitchen faucet, a chef's large single-bowl kitchen sink, and a beautiful herringbone elegant white kitchen back splash. The downstairs den is ideal as an office or flex room, offering versatile living space. Upstairs, you'll find a conveniently located laundry room, eliminating the need to carry laundry up and down stairs. The spacious loft provides additional versatility for entertainment or relaxation. Retreat to the primary bedroom with its walk-in closet and an upgraded primary bathroom featuring a tile shower, extended vanity, private washroom, and a linen closet. This energy-efficient, Energy Star certified home has been thoughtfully designed with your comfort and modern living in mind. * Near restaurants, boutiques and coffee shops in historic downtown Mebane * Easy commute to Durham and Greensboro metropolitan areas * Short drive to Elon University, University of North Carolina and Duke University * Minutes to Tanger Outlets for shopping, dinning and entertainment * Adjacent to Haw River and Longmeadow Trailhead * Great shopping nearby * Near entertainment and leisure * Near local schools * Commuter-friendly location * Outdoor recreation nearby * Near beautiful lakes
$383,235
1123 Woody Drive Graham, NC 27253
Open House:
Saturday, 11/30 12:00-4:00PM
- Type:
- Single Family
- Sq.Ft.:
- 1,844
- Status:
- Active
- Beds:
- 4
- Lot size:
- 0.21 Acres
- Year built:
- 2024
- Baths:
- 2.00
- MLS#:
- 10055276
- Subdivision:
- Graham Springs
ADDITIONAL INFORMATION
Welcome to the charming and stylish ranch KB Home! This lovely property features fiber cement siding and ARCH shingles. The open floorplan boasts Luxury Vinyl Plank flooring, a beautifully designed kitchen with white cabinets, granite countertops, and an island. Additionally,a large primary bedroom with a stunning tile shower, double sinks, and a large linen closet. All KB Homes are Energy Star Certified with Moen water sense faucets and an eccobee Wi-Fi smart thermostat. This home is a must-see! * Near restaurants, boutiques and coffee shops in historic downtown Mebane * Easy commute to Durham and Greensboro metropolitan areas * Short drive to Elon University, University of North Carolina and Duke University * Minutes to Tanger Outlets for shopping, dining and entertainment * Adjacent to Haw River and Longmeadow Trailhead * Great shopping nearby * Near entertainment and leisure * Near local schools * Commuter-friendly location * Outdoor recreation nearby * Near beautiful lakes
- Type:
- Single Family
- Sq.Ft.:
- 1,981
- Status:
- Active
- Beds:
- 4
- Lot size:
- 0.31 Acres
- Year built:
- 2024
- Baths:
- 2.50
- MLS#:
- 1155941
- Subdivision:
- Valor Ridge
ADDITIONAL INFORMATION
Welcome to the Southport new construction home nestled in charming Valor Ridge. This two-story residence offers an inviting open living area that seamlessly blends functionality with style. Step into the heart of the home where a spacious kitchen awaits, featuring a large granite island perfect for meal prep and casual dining. Equipped with stainless steel appliances, including a flat cooktop stove, microwave, and dishwasher, the kitchen is ready to meet your culinary needs. The great room features a corner fireplace, with ample sunlight. Luxury vinyl plank flooring throughout the main level adds a touch of elegance and durability. The second floor where there are 4 bedrooms including the primary suite a with bathroom showcasing a a 5 ft tiled shower with dual vanities.
- Type:
- Townhouse
- Sq.Ft.:
- 1,597
- Status:
- Active
- Beds:
- 3
- Lot size:
- 0.07 Acres
- Year built:
- 2024
- Baths:
- 3.00
- MLS#:
- 10052922
- Subdivision:
- Stillhouse Farms
ADDITIONAL INFORMATION
No two visits will ever be the same to Graham NC which is why you will be excited to call Stillhouse Farms home. These sleek designed townhomes feature everything right at your fingertips for true maintenance free living. Kitchens come equipped with large island, SS appliance package w/ gas stove that includes fridge installed. Primary bedroom upstairs provides a quiet retreat and secondary bedrooms provide variety of options geared towards your needs. Utility room upstairs includes washer and dryer and Blinds throughout. Backyard come fully fenced with white vinyl fencing and full sod- making moving a breeze! Come spend the day, stroll the streets, shop, eat at some of the locals favorite restaurants and be entertained by the week's featured movie or the music at the local pub. Located within minutes of I-40 and I-85, this community offers premier convenience of living with quick access to both Durham and Greensboro. Each of our homes is built with innovative, energy-efficient features designed to help you enjoy more savings, better health, real comfort and peace of mind. You are invited to come and visit our spaces that give Graham unique character. You have an open invitation to experience our city that circles a square.
- Type:
- Single Family
- Sq.Ft.:
- 1,597
- Status:
- Active
- Beds:
- 3
- Lot size:
- 0.05 Acres
- Year built:
- 2024
- Baths:
- 2.50
- MLS#:
- 1155959
- Subdivision:
- Stillhouse Farms
ADDITIONAL INFORMATION
No two visits will ever be the same to Graham NC which is why you will be excited to call Stillhouse Farms home. These sleek designed townhomes feature everything right at your fingertips for true maintenance free living. Special interest rate at 4.99% and Closing costs available that make this more affordable than renting. Kitchens come equipped with large island, SS appliance package w/ gas stove that includes fridge installed. Primary bedroom upstairs provides a quiet retreat and secondary bedrooms provide variety of options geared towards your needs. Utility room upstairs includes washer and dryer and Blinds throughout. Backyard come fully fenced with vinyl fencing and full sod- making moving a breeze! Come spend the day, stroll the streets, shop, eat at some of the locals favorite restaurants and be entertained by the week's featured movie or the music at the local pub. Located within minutes of I-40 and I-85.
- Type:
- Land
- Sq.Ft.:
- n/a
- Status:
- Active
- Beds:
- n/a
- Lot size:
- 21.58 Acres
- Baths:
- MLS#:
- 1155875
ADDITIONAL INFORMATION
21 +/- ACRES OF PRIME LAND- TWO Separate Parcels With Endless Potential! Selling both parcels together. First parcel (PIN #142240) has a little over 12 acres with road frontage. Gravel driveway easement on this parcel allowing access to the Cedar Cliff Holiness Church and second parcel. Please see plat map regarding easements and past perc applications for this parcel(2010). The second parcel(PIN # 150787) has a little over 9 acres. It had a mobile home on it for many years. Recently removed. Well & Septic already installed on the 9 acre lot. Sellers are heirs and make no representations on the well and septic. With its combination of unrestricted land and natural beauty this property is ideal for those seeking a peaceful yet convenient location. Come discover the endless possibilities. Tax information on the listing is for the 9.05 acre parcel only. Please see all disclosed attachments. Showings by appt only.
- Type:
- Townhouse
- Sq.Ft.:
- 1,400
- Status:
- Active
- Beds:
- 3
- Lot size:
- 0.05 Acres
- Year built:
- 2024
- Baths:
- 3.00
- MLS#:
- 10052690
- Subdivision:
- Stillhouse Farms
ADDITIONAL INFORMATION
Home ready December 2024. Enjoy up to $20,000 towards closing costs on us when using our preferred lender & attorney. PLUS, skip the trip to the appliance store with washer, dryer, fridge and blinds all included! Located on the doorstep of Downtown Graham, and less than 2 miles from I-40, this townhome offers effortless access to everyday amenities, weekend activities, and charming outdoor spaces - all while offering a convenient commute to Greensboro, Durham and the RTP. Energy Star certified construction and built-in smarthome features help make this 3 bedroom townhome an unbeatable value. Natural light floods the spacious open-concept living space, while a private fenced-in yard give ample space to entertain. Upstairs, a generously sized primary suite and walk-in closet offer a comfortable place to relax and recharge.
- Type:
- Single Family
- Sq.Ft.:
- 1,417
- Status:
- Active
- Beds:
- 3
- Lot size:
- 0.05 Acres
- Year built:
- 2024
- Baths:
- 2.50
- MLS#:
- 1155811
- Subdivision:
- Henley Ridge
ADDITIONAL INFORMATION
The Newton is a 2-story/3 Bedroom/2.5 Bath/ 1 Car garage townhome in 1,416 square feet. This floorplan provides an elegant foyer leading to the Family Room & Dining area. The Kitchen area features a walk-in pantry, upper & lower cabinets & ample counter space. Upstairs the Primary bedroom suite includes a vaulted ceiling, private bath w/linen closet & separate walk-in closet. Two additional bedrooms share the hall bath. The upper hallway has a laundry area & storage closet. Features a Wi-Fi programmable thermostat, wireless door lock, a wireless light switch, a touchscreen Smart Home control panel, and video doorbell. D.R. Horton offers quality materials and workmanship throughout, superior attention to detail, plus a one-year builder’s warranty and 10-year structural warranty is provided. *Photos are representative*
- Type:
- Land
- Sq.Ft.:
- n/a
- Status:
- Active
- Beds:
- n/a
- Lot size:
- 0.26 Acres
- Baths:
- MLS#:
- 10051606
- Subdivision:
- Not In A Subdivision
ADDITIONAL INFORMATION
Fantastic opportunity in Graham! This .26-acre lot is perfect for building your dream home or investment property in a growing area. Zoned for single-family homes, modular and duplexes. Conveniently located near schools, parks, shopping, and dining. Don't miss this opportunity!
$285,000
333 Poplar Street Graham, NC 27253
- Type:
- Single Family
- Sq.Ft.:
- 1,746
- Status:
- Active
- Beds:
- 4
- Lot size:
- 0.36 Acres
- Year built:
- 1950
- Baths:
- 2.00
- MLS#:
- 1154564
ADDITIONAL INFORMATION
Beautifully updated 4bed/2bath home with a spacious wraparound porch! Main level primary suite, main level laundry, new LVP, carpet, and fresh paint. Enjoy the private, fenced-in backyard with more space beyond the fence perfect for a garden and entertaining. In addition to your driveway, there is a large detached garage/workshop. You are close to Burlington, Greensboro, Durham, shopping, and restaurants. Don't miss your chance to own a piece of Graham history - schedule your showing now!
$379,664
19 Longdale Drive Graham, NC 27253
Open House:
Saturday, 11/30 12:00-4:00PM
- Type:
- Single Family
- Sq.Ft.:
- 1,702
- Status:
- Active
- Beds:
- 3
- Lot size:
- 0.23 Acres
- Year built:
- 2024
- Baths:
- 3.00
- MLS#:
- 10051530
- Subdivision:
- Graham Springs
ADDITIONAL INFORMATION
Welcome to this stunning 1,702 sq. ft. Energy Star® certified home located at the top of the community, offering beautiful views and a spacious, usable yard perfect for outdoor activities. This single-family home boasts a modern open floor plan with 9' ceilings on the first floor and an upgraded kitchen featuring white cabinets, level 4 quartz countertops, and upgraded cabinet pulls. The kitchen also includes a large island, USB outlet, and a Whirlpool® appliance package. The living spaces are enhanced with upgraded luxury vinyl plank (LVP) flooring, adding style and durability.All bedrooms include walk-in closets, and the primary bedroom features a private retreat and an ensuite with an upgraded tile shower. The home also offers the convenience of an upstairs laundry room and 6-panel interior doors throughout. Low-E windows and WaterSense® labeled faucets ensure energy efficiency. Step outside to enjoy your private full-screen enclosed patio, ideal for relaxing and entertaining, along with a welcoming front porch.Situated in a commuter-friendly location, this home is just minutes away from local schools, shopping, entertainment, and dining, including the Tanger Outlets® and historic downtown Mebane. The property is near beautiful lakes, outdoor recreation, and is close to Elon University, UNC, and Duke University. It offers easy access to Durham and Greensboro metropolitan areas. Don't miss the opportunity to own this beautifully upgraded, energy-efficient home with a screened-in porch, perfect for enjoying the outdoors year-round!
$416,155
13 Longdale Drive Graham, NC 27253
Open House:
Saturday, 11/30 12:00-4:00PM
- Type:
- Single Family
- Sq.Ft.:
- 2,338
- Status:
- Active
- Beds:
- 3
- Lot size:
- 0.27 Acres
- Year built:
- 2024
- Baths:
- 3.00
- MLS#:
- 10051167
- Subdivision:
- Graham Springs
ADDITIONAL INFORMATION
Welcome to your stunning 2-story KB Home! This property offers a private backyard with only one neighboring home. Enjoy the comfort of a screened-enclosed patio and the durability of fiber cement siding. The 9' ceilings on the 1st floor provide an open, airy feel, while luxury vinyl plank (LVP) flooring throughout the downstairs helps keep things clean and modern. There's also a convenient storage area under the stairs and a spacious kitchen island, perfect for entertaining. Savor the modern upgrades, including Whirlpool appliances, granite countertops, upgraded Brellin full-overlay 42'' white cabinets, matte black kitchen cabinet handles, an upgraded Moen kitchen faucet, a chef's large single-bowl kitchen sink, and a beautiful herringbone element white kitchen backsplash. The downstairs den is ideal as an office or flex room, offering versatile living space. Upstairs, you'll find a conveniently located laundry room, eliminating the need to carry laundry up and down stairs. The spacious loft provides additional versatility for entertainment or relaxation. Retreat to the primary bedroom with its walk-in closet and an upgraded primary bathroom featuring a tile shower, extended vanity, private washroom, and a linen closet. This energy-efficient, Energy Star certified home has been thoughtfully designed with your comfort and modern living in mind.
$455,000
2820 Lacy Holt Road Graham, NC 27253
- Type:
- Single Family
- Sq.Ft.:
- 2,429
- Status:
- Active
- Beds:
- 4
- Lot size:
- 0.29 Acres
- Year built:
- 2024
- Baths:
- 3.00
- MLS#:
- 10050897
- Subdivision:
- Rogers Spring
ADDITIONAL INFORMATION
Take a look at this impressive Palmer plan located in the cul de sac! As you walk up to the home, imagine spending time on the second story balcony during the perfect spring day or snuggled up on a cool night. Once inside, let the custom archways guide you through an expansive entertaining space. The bright kitchen has a beautiful, rounded edge quartz countertop island along with a wall oven/microwave combo, gas range and tiled backsplash. The butler's pantry offers an additional touch of elegance which leads to the formal dining room adorned with a coffered ceiling. Upstairs you will find an expansive primary suite with a boxed ceiling accent, five foot tiled shower and dual closet with convenient access straight into the laundry room! Three more bedrooms with large closets and a full bath finish out the second story. Enjoy your low maintenance backyard with a wooded view. Builder and lender incentives on this home end soon so don't wait to make it yours!
- Type:
- Manufactured Home
- Sq.Ft.:
- 1,022
- Status:
- Active
- Beds:
- 2
- Lot size:
- 1.45 Acres
- Year built:
- 1980
- Baths:
- 2.00
- MLS#:
- 1154695
ADDITIONAL INFORMATION
Very Unique Property! (2) Tracts totalling 1.45 acres, 1800 sq/ft Garage( With a NEW ROOF, 3-Bay w/a a Extra Bay w/out a roof, and Comes with a Single Wide Trailer. 2 bedrm, 2bath w/ a New HVAC( 1 yr old) and 1 bath. It NEEDS FLOORING & Subflooring. Also there is a Metal Double Carport. The Home & Shop is Private from the Road. Circle Drive *** In Process of Getting the TITLE for the Trailer!***
- Type:
- Townhouse
- Sq.Ft.:
- 1,416
- Status:
- Active
- Beds:
- 3
- Lot size:
- 0.04 Acres
- Year built:
- 2024
- Baths:
- 3.00
- MLS#:
- 10050344
- Subdivision:
- Henley
ADDITIONAL INFORMATION
The Newton is a 2-story/3 Bedroom/2.5 Bath/ 1 Car garage townhome in 1,416 square feet. This floorplan provides an elegant foyer leading to the Family Room & Dining area. The Kitchen area features a walk-in pantry, shaker-style cabinets & ample counter space. Upstairs the Primary bedroom suite includes a vaulted ceiling, private bath w/linen closet & separate walk in closet. Two additional bedrooms share the hall bath. The upper hallway has a laundry area & storage closet. Features a wifi programmable thermostat, wireless switch, a touchscreen Smart Home control panel, automation platform. Video doorbell, quality materials and workmanship throughout, superior attention to detail, plus a one-year builder's warranty and 10-year structural warranty is provided. *Photos are Representative*
- Type:
- Single Family
- Sq.Ft.:
- 1,429
- Status:
- Active
- Beds:
- 3
- Lot size:
- 0.04 Acres
- Year built:
- 2024
- Baths:
- 2.50
- MLS#:
- 1154525
- Subdivision:
- Henley Ridge
ADDITIONAL INFORMATION
The Maywood is a 2-story/3 Bedroom/2.5 Bath/ 1 Car garage townhome in 1,429 square feet. This floorplan provides an elegant foyer leading to open Family Room & Dining area. The Kitchen area features a large center island, upper & lower cabinets & ample counter space. Upstairs the Primary bedroom suite includes a vaulted ceiling, private bath w/linen closet & separate walk in closet. Two additional bedrooms share the hall bath. The upper hallway has a laundry area & 2 storage closets.
$441,175
1684 Abberly Place Graham, NC 27253
- Type:
- Single Family
- Sq.Ft.:
- 2,671
- Status:
- Active
- Beds:
- 4
- Lot size:
- 0.21 Acres
- Year built:
- 2024
- Baths:
- 3.00
- MLS#:
- 10050408
- Subdivision:
- Quarry Hills
ADDITIONAL INFORMATION
This story-and-a-half home offers a charming and functional design, perfect for those seeking comfortable and accessible living space. Step inside the grand foyer and be greeted by 9 ft. ceilings and an abundance of natural light that illuminates the open concept living spaces. The spacious gourmet kitchen is a chef's dream, complete with stainless steel appliances, quartz countertops, and ample storage. The primary suite offers a walk-in closet, en-suite bathroom with modern fixtures and finishes. The additional bedroom provides comfort and privacy with access to a secondary bathroom. A flex room is a versatile space that can serve as a office, home gym, or a craft room. The outdoor living area is a private oasis, ideal for hosting gatherings or unwinding after a long day. This thoughtfully designed home seamlessly blends functionality and style, do not miss the opportunity to make this home yours. Schedule a visit today at Quarry Hills.
Andrea Conner, License #298336, Xome Inc., License #C24582, [email protected], 844-400-9663, 750 State Highway 121 Bypass, Suite 100, Lewisville, TX 75067

Information is deemed reliable but is not guaranteed. The data relating to real estate for sale on this web site comes in part from the Internet Data Exchange (IDX) Program of the Triad MLS, Inc. of High Point, NC. Real estate listings held by brokerage firms other than Xome Inc. are marked with the Internet Data Exchange logo or the Internet Data Exchange (IDX) thumbnail logo (the TRIAD MLS logo) and detailed information about them includes the name of the listing brokers. Sale data is for informational purposes only and is not an indication of a market analysis or appraisal. Copyright © 2024 TRIADMLS. All rights reserved.

Information Not Guaranteed. Listings marked with an icon are provided courtesy of the Triangle MLS, Inc. of North Carolina, Internet Data Exchange Database. The information being provided is for consumers’ personal, non-commercial use and may not be used for any purpose other than to identify prospective properties consumers may be interested in purchasing or selling. Closed (sold) listings may have been listed and/or sold by a real estate firm other than the firm(s) featured on this website. Closed data is not available until the sale of the property is recorded in the MLS. Home sale data is not an appraisal, CMA, competitive or comparative market analysis, or home valuation of any property. Copyright 2024 Triangle MLS, Inc. of North Carolina. All rights reserved.
Graham Real Estate
The median home value in Graham, NC is $278,500. This is higher than the county median home value of $242,300. The national median home value is $338,100. The average price of homes sold in Graham, NC is $278,500. Approximately 49.63% of Graham homes are owned, compared to 41.44% rented, while 8.93% are vacant. Graham real estate listings include condos, townhomes, and single family homes for sale. Commercial properties are also available. If you see a property you’re interested in, contact a Graham real estate agent to arrange a tour today!
Graham, North Carolina has a population of 16,793. Graham is more family-centric than the surrounding county with 30.37% of the households containing married families with children. The county average for households married with children is 29.85%.
The median household income in Graham, North Carolina is $45,152. The median household income for the surrounding county is $55,078 compared to the national median of $69,021. The median age of people living in Graham is 37.9 years.
Graham Weather
The average high temperature in July is 89.3 degrees, with an average low temperature in January of 28.2 degrees. The average rainfall is approximately 45.3 inches per year, with 2.3 inches of snow per year.
