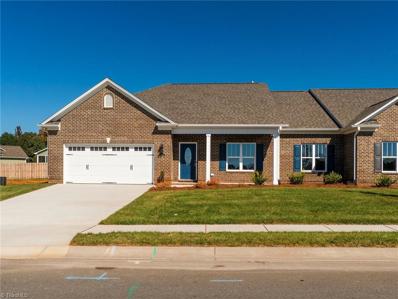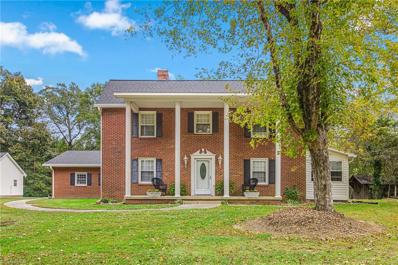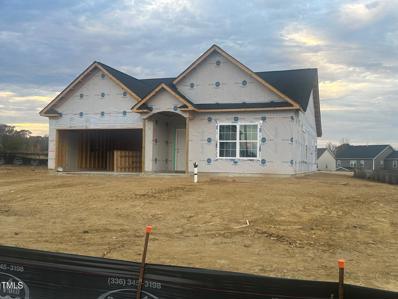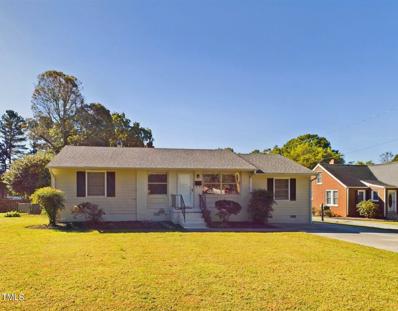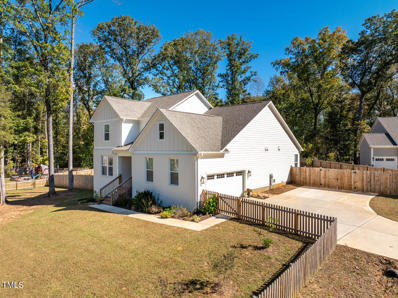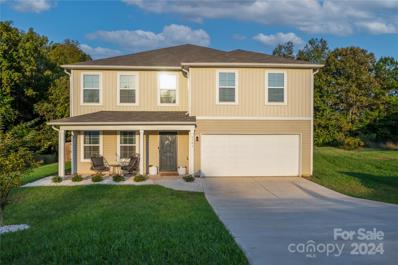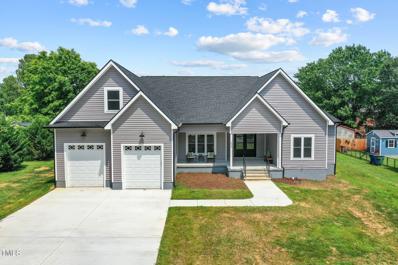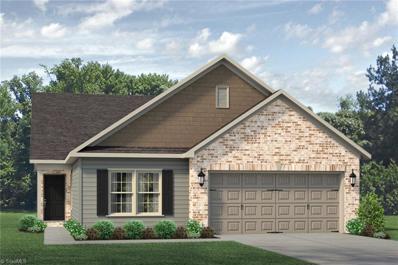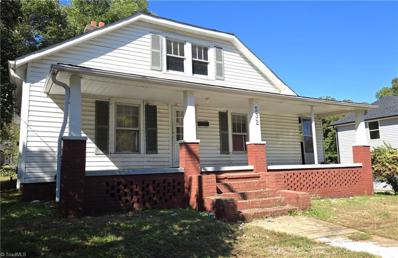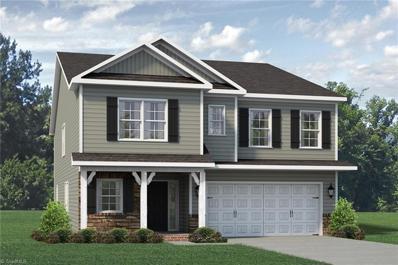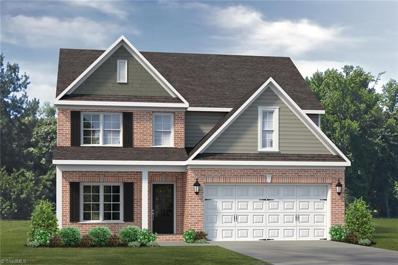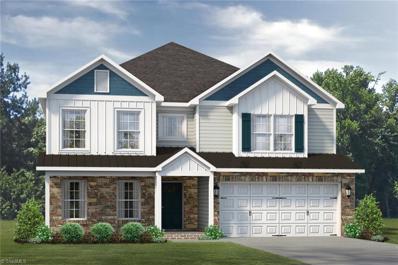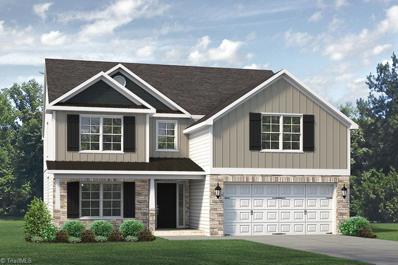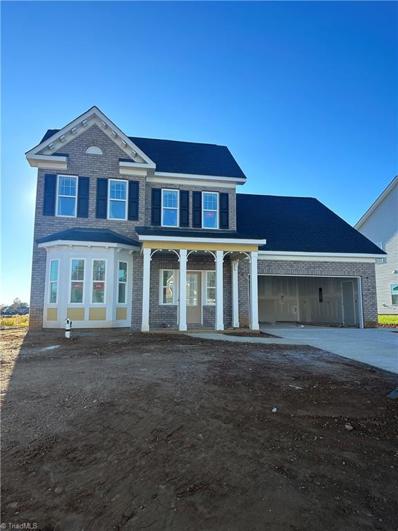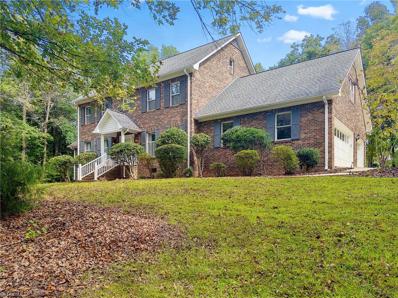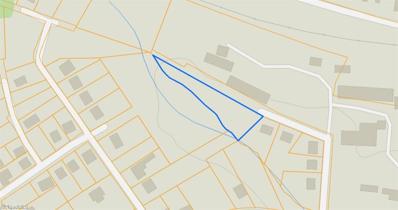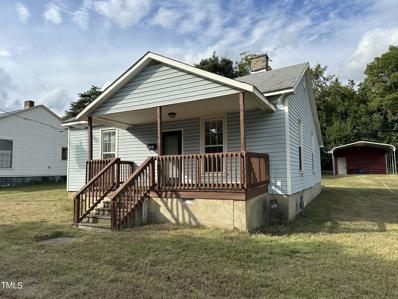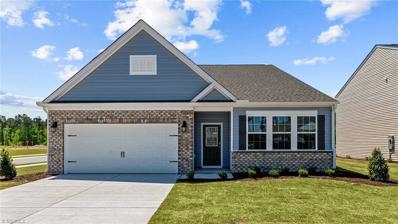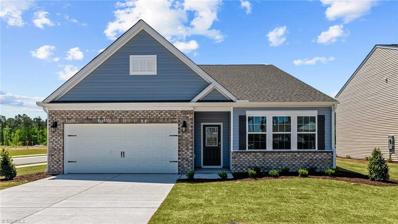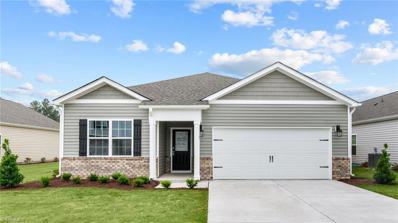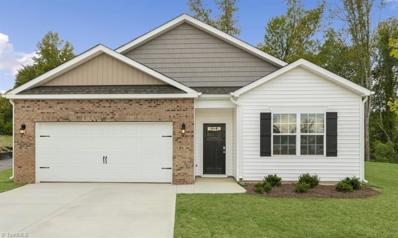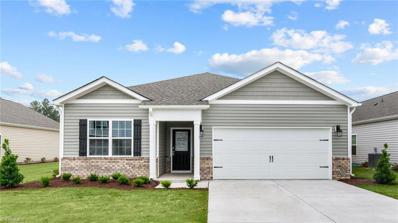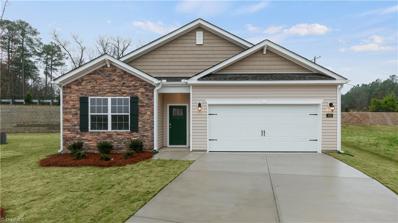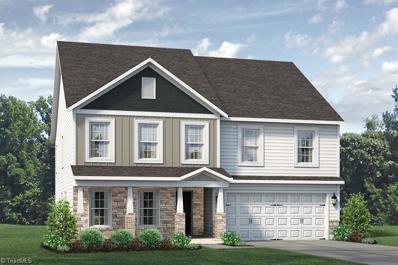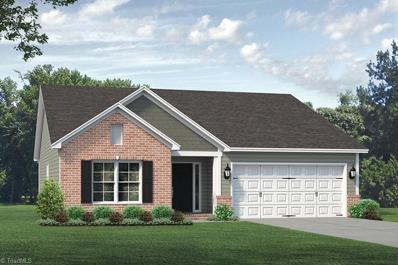Graham NC Homes for Rent
$396,700
2368 Whelen Drive Graham, NC 27253
- Type:
- Single Family
- Sq.Ft.:
- 2,151
- Status:
- Active
- Beds:
- 3
- Lot size:
- 0.09 Acres
- Year built:
- 2024
- Baths:
- 2.00
- MLS#:
- 1158554
- Subdivision:
- Shamrock Valley
ADDITIONAL INFORMATION
Lender Concession offered with Preferred Lender! Experience effortless living in this spacious single-story townhome This home offers 3 bedrooms, 2 baths, a sunroom, and a 2-car garage. The gourmet kitchen is a chef's delight, featuring granite countertops, stainless steel appliances, and a separate dining area. The large great room impresses with coffered ceilings, a cozy fireplace, and ample space for entertaining. The primary suite offers a walk-in closet and a luxurious ensuite bath with a walk-in shower and dual vanities. Additional highlights include a walk-in laundry room, two additional bedrooms, a second full bath, and a sunroom. Situated in a peaceful neighborhood, this townhome combines convenience, comfort, and community in one perfect package.
- Type:
- Single Family
- Sq.Ft.:
- 2,401
- Status:
- Active
- Beds:
- 4
- Lot size:
- 9.64 Acres
- Year built:
- 1920
- Baths:
- 2.00
- MLS#:
- 1160526
ADDITIONAL INFORMATION
Stately Colonial Home located south of Graham. Very convenient to I85/40, Chapel Hill, Greensboro & Southern High School. Lovely covered front porch, 25.5x8. This property includes 2 parcels #142506 & #142507 for a total of 9.64 Acres. This home sits 275' off of Hwy 87 and has tons of potential. The primary bedroom is on the main level with 3 BR on the second level. Ton of space with 2 car attached garage 23.9x29.9, 3 car detached garage 40x26 with automobile lift and a metal carport. Please see features sheet.
$416,032
2738 Lacy Holt Road Graham, NC 27253
- Type:
- Single Family
- Sq.Ft.:
- 1,782
- Status:
- Active
- Beds:
- 3
- Lot size:
- 0.29 Acres
- Year built:
- 2024
- Baths:
- 2.00
- MLS#:
- 10058739
- Subdivision:
- Rogers Spring
ADDITIONAL INFORMATION
The last single-story opportunity in this phase! The Bates plan is a favorite for all stages of life consisting of three bedrooms, two full baths, a spacious living area. The split bedroom layout is separated by an expansive great room enhanced with coffered ceiling, fireplace and extended sunroom. The kitchen offers upgraded stainless steel appliances including an electric cooktop, stove, dishwasher, disposal and window sink. But if you prefer gas cooking, a gas line has been added for a future swap! The large island is a perfect feature for additional storage and gathering with friends and family as it overlooks the great room. Offering a ton of natural light, the breakfast nook adds generous space for extra seating. With crown molding, black finishes, dimmable accent lighting and luxury vinyl flooring throughout the entire main level, this home is going to be stunning! Ask about our incentives!
$269,000
414 Ward Street Graham, NC 27253
- Type:
- Single Family
- Sq.Ft.:
- 1,386
- Status:
- Active
- Beds:
- 3
- Lot size:
- 0.49 Acres
- Year built:
- 1953
- Baths:
- 2.00
- MLS#:
- 10058983
- Subdivision:
- Not In A Subdivision
ADDITIONAL INFORMATION
Charming 3-bedroom, 2-bath home built in 1953. This cozy property features a living room, family room, and a dining room Kitchen overlooking back deck with Laundry located just off the kitchen. The primary bedroom has convenient access to a back deck, perfect for relaxing. Beautiful hardwood and LVP flooring throughout add a warm, inviting feel to this timeless home. The driveway wraps around to the rear of the home, leading to a 2-car carport. The fenced yard offers privacy, with a large shed providing extra storage. Estate sale. Just minutes to downtown Graham and convenient to I40, Greensboro, Durham.
- Type:
- Single Family
- Sq.Ft.:
- 2,908
- Status:
- Active
- Beds:
- 4
- Lot size:
- 0.86 Acres
- Year built:
- 2023
- Baths:
- 3.00
- MLS#:
- 10058427
- Subdivision:
- Hopewood Creek
ADDITIONAL INFORMATION
The perfect ''like new'' construction opportunity - this home has been lightly lived in but the owners made some wonderful updates. Fenced front and back yards - the lot is .86 of an acre!!! Hopewood Creek's premiere lot is available now. This home has wonderful privacy and sunshine with a perimeter of old growth trees. Inside you get the full luxury treatment! Great home office, main floor primary suite. Screened porch, built-ins, custom closets, Moen plumbing fixtures - hickory hardwoods and white quartz countertops throughout. Stone firepit and patio, garden, window treatments. Gas fireplace, TWO pantries. This is your versatile Graham retreat - just 20 minutes to UNC and Chapel Hill. No HOA but covenants which can be found with other documents.
$495,000
2141 Wildwind Drive Graham, NC 27253
- Type:
- Single Family
- Sq.Ft.:
- 3,024
- Status:
- Active
- Beds:
- 5
- Lot size:
- 0.48 Acres
- Year built:
- 2022
- Baths:
- 3.00
- MLS#:
- 4191214
- Subdivision:
- Haw Creek
ADDITIONAL INFORMATION
$5000 seller paid closing costs with acceptable offer. 5 bedroom 3 full bath home in a cul de sac. 1 bedroom and full bath on the main. Primary with en suite upstairs. Walk in closet in primary. Laundry upstairs. Flex space/loft upstairs. Storage upstairs. Fenced in yard on .48 acre. 2 car garage.
$539,000
1604 Palmer Drive Graham, NC 27253
- Type:
- Single Family
- Sq.Ft.:
- 2,920
- Status:
- Active
- Beds:
- 5
- Lot size:
- 0.33 Acres
- Year built:
- 2023
- Baths:
- 5.00
- MLS#:
- 10058011
- Subdivision:
- Not In A Subdivision
ADDITIONAL INFORMATION
You will fall in love with this new construction home, in an established neighborhood, and just minutes from downtown Graham. Mostly one story living with an open floor plan. Kitchen, family and dining room are open to one another to allow easy flow and an abundance of sunlight. 5 bedrooms, 4 full bathrooms and a powder room. Large, 5th bedroom, with private bath, is above garage and could also be used as bonus room or flex space. Walking distance to South Graham Park. You do not want to miss this unique opportunity.
- Type:
- Single Family
- Sq.Ft.:
- 1,607
- Status:
- Active
- Beds:
- 3
- Lot size:
- 0.24 Acres
- Year built:
- 2024
- Baths:
- 2.00
- MLS#:
- 1158786
- Subdivision:
- Council Creek
ADDITIONAL INFORMATION
Welcome to this beautifully designed one-level home that exudes warmth and charm. As you step inside, you are greeted by a stunning stone-to-ceiling gas fireplace, which serves as the centerpiece of the spacious family room. The vaulted ceiling enhances the open feel, creating a bright and inviting atmosphere perfect for gatherings or relaxation. The master bedroom is a true retreat, featuring a cozy sitting room that offers a perfect spot for quiet moments or reading. The elegant tray ceiling adds a touch of sophistication, making this space feel even more luxurious. The master bathroom is designed for ultimate comfort, boasting a walk-in shower and a large soaking tub, ideal for unwinding after a long day. Pictures are similar to the one being built.
- Type:
- Single Family
- Sq.Ft.:
- 1,326
- Status:
- Active
- Beds:
- 2
- Lot size:
- 0.2 Acres
- Year built:
- 1934
- Baths:
- 2.00
- MLS#:
- 1158749
ADDITIONAL INFORMATION
Investors or flippers here is your next project! *Note that square footage shown is based on sketch of room sizes but all of this home's ceiling height is less than 7 feet.* Home within walking distance of downtown Graham needs lots of TLC but could be beautiful restored. Currently only able to be considered a 2 bedroom but could choose to use other rooms as you wish. There are 2 full bathrooms downstairs. Fireplace in living room but no info if functional. Hardwood flooring in most of home that could possibly be refinished. Brand new electric water heater. Central heat and air downstairs. Cash sale only.
- Type:
- Single Family
- Sq.Ft.:
- 2,834
- Status:
- Active
- Beds:
- 5
- Lot size:
- 0.25 Acres
- Year built:
- 2024
- Baths:
- 3.50
- MLS#:
- 1158757
- Subdivision:
- Council Creek
ADDITIONAL INFORMATION
Welcome to this beautiful two-story home, where modern elegance meets comfort. The main level features a spacious master suite adorned with vaulted ceilings, creating an airy and inviting atmosphere. The luxury master bathroom is a true retreat, boasting a large soaking tub and a walk-in shower, perfect for unwinding after a long day. Conveniently located on the main floor, the laundry room also features vaulted ceilings, enhancing the sense of space. The family room is the heart of the home, featuring a cozy gas fireplace, ideal for gatherings or quiet evenings in. Upstairs, you’ll find a versatile bonus room that can serve as a play area, home office, or media space, along with three additional bedrooms, providing ample space for family and guests. With its thoughtful design and luxurious features, this home is perfect for both relaxation and entertaining. Come and experience the charm and comfort for yourself! Pictures are similar to the one being built.
- Type:
- Single Family
- Sq.Ft.:
- 2,475
- Status:
- Active
- Beds:
- 4
- Lot size:
- 0.24 Acres
- Year built:
- 2024
- Baths:
- 2.50
- MLS#:
- 1158573
- Subdivision:
- Council Creek
ADDITIONAL INFORMATION
As you enter, you’re greeted by soaring ceilings that create an open and airy atmosphere throughout the space. The main level boasts a stunning stone-to-ceiling gas fireplace, serving as a warm and inviting focal point for the family room. The master bedroom is conveniently located on the main level and features elegant tray ceilings that add a touch of sophistication. This serene retreat also includes a luxurious ensuite with a large soaking tub, perfect for relaxation after a long day. A well-appointed laundry room is also situated on this level, making everyday living a breeze. Upstairs, the open loft area overlooks the main living space, creating a sense of connectivity and spaciousness. Three additional bedrooms provide ample space for family or guests, ensuring everyone has a comfortable retreat. With its thoughtful design and striking architectural features, this home is an ideal sanctuary for modern living. Pictures are similar to the one being built.
- Type:
- Single Family
- Sq.Ft.:
- 3,532
- Status:
- Active
- Beds:
- 4
- Lot size:
- 0.23 Acres
- Year built:
- 2024
- Baths:
- 3.50
- MLS#:
- 1158562
- Subdivision:
- Council Creek
ADDITIONAL INFORMATION
The expansive kitchen is a chef’s delight, offering generous counter space and an inviting layout for culinary creativity. A lovely guest bedroom on the main level includes its own private bathroom, providing comfort and privacy for visitors. As you ascend the staircase, you'll find a bright loft area that adds versatility to the living space. The beautiful master bedroom awaits, featuring vaulted ceilings that enhance its spacious feel. With his and her walk-in closets, you’ll enjoy ample storage and organization. The second floor also houses a convenient laundry room and two additional bedrooms, making it ideal for family living. Outside, a lovely outdoor space beckons, perfect for entertaining or simply enjoying the fresh air. This home seamlessly combines style and practicality, ready to create cherished memories for years to come. Pictures are similar to the one being built.
- Type:
- Single Family
- Sq.Ft.:
- 3,112
- Status:
- Active
- Beds:
- 4
- Lot size:
- 0.23 Acres
- Year built:
- 2024
- Baths:
- 3.00
- MLS#:
- 1158444
- Subdivision:
- Council Creek
ADDITIONAL INFORMATION
This home features a thoughtfully designed layout, with a welcoming living den perfect for relaxation or family gatherings. An office located on the main level provides a quiet retreat for work or study, ensuring productivity is just a few steps away. Upstairs, you'll discover all the bedrooms, including a luxurious master suite that boasts a private sitting room, perfect for unwinding after a long day. The master bath is a spa-like oasis, featuring a large soaking tub that invites you to relax and rejuvenate. With large his-and-her walk-in closets, you'll have all the space you need for organization. The second floor also includes a convenient laundry room, three additional well-appointed bedrooms, and a versatile loft area that can serve as a playroom or additional living space. Step outside to the 10 by 12 concrete patio in the back, a perfect setting for outdoor gatherings with family and friends. Picture is similar to the one being built.
$470,000
2115 Channel Street Graham, NC 27253
- Type:
- Single Family
- Sq.Ft.:
- 2,790
- Status:
- Active
- Beds:
- 4
- Lot size:
- 0.29 Acres
- Year built:
- 2024
- Baths:
- 3.50
- MLS#:
- 1158270
- Subdivision:
- Rogers Spring
ADDITIONAL INFORMATION
Introducing the Parker! As you approach, you will fall in love with the bay window and full brick front. Upon entering, there is a flex space with coffered ceiling to use as an office, dining room etc. Moving through the double arched hallway, you are led into the living room equipped with a fireplace and raised ceiling, giving you a 10ft open feel with sightlines into the beautifully crafted kitchen! This kitchen is adorned with modern shaker-style white cabinets, pantry and large island with quartz countertops. Off the kitchen is a sunroom and extended patio, perfect for entertaining or enjoying time outside. On the other side of the house, you will find the primary suite with a large walk in closet and a 5ft. tiled shower and separate water closet. Finishing out the first floor is a half bath and laundry room. Upstairs you will enjoy the massive loft area, two bedrooms with walk in closets, a full bath and guest bedroom with en-suite. This home has it all!
$560,000
2218 Crescent Drive Graham, NC 27253
- Type:
- Single Family
- Sq.Ft.:
- 3,494
- Status:
- Active
- Beds:
- 4
- Lot size:
- 0.65 Acres
- Year built:
- 1986
- Baths:
- 3.50
- MLS#:
- 1158156
- Subdivision:
- Piedmont Crescent Country Club
ADDITIONAL INFORMATION
Huge price improvement!!!!Homes in this neighborhood don't come on the market very often!!!! LOW TAXES!!! Nestled in the quiet sought-after Quarry Hills neighborhood, this charming and meticulously maintained brick Colonial offers timeless elegance. Featuring spacious bedrooms and generous closets, this home includes a main-level bedroom with a full bath—perfect for use as a second primary suite or guest space. The expansive eat-in kitchen is ideal for gathering, while the home’s character shines through with beautiful original wood moldings, doors, and built-ins that speak to its classic charm. Enjoy privacy and tranquility on the secluded lot, complete with a sunroom and patio for relaxation or outdoor entertaining. A true gem in a sought after location! Newly refinished floors!!!
- Type:
- Land
- Sq.Ft.:
- n/a
- Status:
- Active
- Beds:
- n/a
- Lot size:
- 0.54 Acres
- Baths:
- MLS#:
- 1158128
ADDITIONAL INFORMATION
Here’s Your Chance to Build Your Dream Home! Don’t miss out on this incredible opportunity to own a 0.5- acre residential lot in a peaceful and growing neighborhood. Whether you’re looking to design your ideal home or secure a prime piece of land for future development, this lot offers the perfect canvas to bring your vision to life. Nestled in a serene setting, this spacious lot offers privacy and the flexibility to create the home you’ve always wanted, with plenty of room for outdoor living, gardens, or a pool. Imagine waking up to the sounds of nature while still being conveniently located near local amenities, schools, and shopping. With utilities available and a great location, this property is ready for your dream build. Seize the chance to create a beautiful, custom space that reflects your lifestyle and aspirations. Don’t wait—lots like this are hard to find! Contact us today for more details or to schedule a visit.
- Type:
- Single Family
- Sq.Ft.:
- 957
- Status:
- Active
- Beds:
- 2
- Lot size:
- 0.27 Acres
- Year built:
- 1927
- Baths:
- 1.00
- MLS#:
- 10056671
- Subdivision:
- Oneida Mill
ADDITIONAL INFORMATION
Introducing the perfect fixer-upper opportunity in the heart of Graham, NC! This 2-bedroom, 1-bath charmer boasts a spacious front porch and a large rear deck, perfect for enjoying those sunny North Carolina days. Located in the highly desired area of Graham, this home is just a stone's throw away from the downtown area and major highways, making it an ideal investment property for those looking to flip or rent. With its classic southern charm and abundant natural light, this home is ripe for renovation and customization. The open floor plan allows for easy living and entertaining, while the large bedrooms provide ample space for relaxation. The expansive front porch is the perfect spot to enjoy a cup of coffee or a glass of sweet tea, while the rear deck is ideal for hosting barbecues and outdoor gatherings. Investors, this is your chance to score a deal in a prime location. With easy access to downtown Graham and major highways, this property is sure to attract tenants or buyers looking for a charming home with plenty of potential. Don't miss out on this rare opportunity to turn this fixer-upper into the home of your dreams or a lucrative investment. Contact us today to schedule a viewing and make this property yours!
$371,490
2516 Trevana Way Graham, NC 27253
- Type:
- Single Family
- Sq.Ft.:
- 1,902
- Status:
- Active
- Beds:
- 3
- Lot size:
- 0.19 Acres
- Year built:
- 2024
- Baths:
- 2.00
- MLS#:
- 1157959
- Subdivision:
- Quarry Hills
ADDITIONAL INFORMATION
The Aberdeen has an amazing open floorplan highlighted by a large kitchen island perfect for gatherings. This spacious plan offers both breakfast and dining areas with a great sized living area. This one level home, 3-bedroom plan offers a large owners suite with large walk-in closet. patio! The airy owner’s suite connects to the bath with an oversized walk-in shower, appointed with quartz counters and 2 large walk-in closets. The 2 additional bedrooms are nicely sized. Relax and enjoy the outdoors under your covered patio! Quality materials and workmanship throughout, superior attention to detail. All D.R. Horton homes include our America’s Smart Home® Technology, Deako light switches, built-in pest control system, one-year builder’s warranty, and 10-year structural warranty.
$372,990
2523 Trevana Way Graham, NC 27253
- Type:
- Single Family
- Sq.Ft.:
- 1,902
- Status:
- Active
- Beds:
- 3
- Lot size:
- 0.19 Acres
- Year built:
- 2024
- Baths:
- 2.00
- MLS#:
- 1157952
- Subdivision:
- Quarry Hills
ADDITIONAL INFORMATION
The Aberdeen has an amazing open floorplan highlighted by a large kitchen island perfect for gatherings. This spacious plan offers both breakfast and dining areas with a great sized living area. This one level home, 3-bedroom plan offers a large owners suite with large walk-in closet. patio! The airy owner’s suite connects to the bath with an oversized walk-in shower, appointed with quartz counters and 2 large walk-in closets. The 2 additional bedrooms are nicely sized. Relax and enjoy the outdoors under your covered patio! Quality materials and workmanship throughout, superior attention to detail. All D.R. Horton homes include our America’s Smart Home® Technology, Deako light switches, built-in pest control system, one-year builder’s warranty, and 10-year structural warranty.
$342,490
2517 Trevana Way Graham, NC 27253
- Type:
- Single Family
- Sq.Ft.:
- 1,618
- Status:
- Active
- Beds:
- 3
- Lot size:
- 0.23 Acres
- Year built:
- 2024
- Baths:
- 2.00
- MLS#:
- 1157950
- Subdivision:
- Quarry Hills
ADDITIONAL INFORMATION
The Quarry Hills community is peacefully located in a countryside setting that reflects how today's homeowners want to live with elegance, convenience, connection, and comfort. The Aria plan has an amazing open floorplan highlighted by a large kitchen island perfect for gatherings. This spacious plan offers both breakfast and dining areas with a great sized living area. This one level home, 3-bedroom plan offers a large owners suite with spacious walk-in closet. Relax and enjoy the outdoors under your own covered patio! Quality materials and workmanship throughout, superior attention to detail. All D.R. Horton homes include our America's Smart Home(r) Technology. One-year builder's warranty and 10-year structural warranty.
$345,000
2512 Trevana Way Graham, NC 27253
- Type:
- Single Family
- Sq.Ft.:
- 1,764
- Status:
- Active
- Beds:
- 4
- Lot size:
- 0.21 Acres
- Year built:
- 2024
- Baths:
- 2.00
- MLS#:
- 1157935
- Subdivision:
- Quarry Hills
ADDITIONAL INFORMATION
The Quarry Hill community is peacefully located in a countryside setting, reflecting how today’s families want to live with elegance, convenience, connection, and comfort. The Cali floorplan is one-level living at its finest. This ranch-style home offers 4 bedrooms and 2 baths with an open concept floorplan. The kitchen is highlighted by an oversized kitchen island with granite countertops, soft close doors, and stainless-Steel appliances making this kitchen the place to entertain. The airy primary bedroom connects to the bath with an oversized walk-in shower, appointed with quartz counters and 2 large walk-in closets. The 3 additional bedrooms are nicely sized. Relax and enjoy the outdoors under your covered patio! Quality materials and workmanship throughout, superior attention to detail. All D.R. Horton homes include our America’s Smart Home® Technology, Deako light switches, built-in pest control system, one-year builder’s warranty, and 10-year structural warranty.
$335,000
2508 Trevana Way Graham, NC 27253
- Type:
- Single Family
- Sq.Ft.:
- 1,618
- Status:
- Active
- Beds:
- 3
- Lot size:
- 0.23 Acres
- Year built:
- 2024
- Baths:
- 2.00
- MLS#:
- 1157929
- Subdivision:
- Quarry Hills
ADDITIONAL INFORMATION
The Quarry Hills community is peacefully located in a countryside setting that reflects how today's homeowners want to live with elegance, convenience, connection, and comfort. The Aria plan has an amazing open floorplan highlighted by a large kitchen island perfect for gatherings. This spacious plan offers both breakfast and dining areas with a great sized living area. This one level home, 3-bedroom plan offers a large owners suite with spacious walk-in closet. Relax and enjoy the outdoors under your own covered patio! Quality materials and workmanship throughout, superior attention to detail. All D.R. Horton homes include our America's Smart Home(r) Technology. One-year builder's warranty and 10-year structural warranty.
$340,000
2504 Trevana Way Graham, NC 27253
- Type:
- Single Family
- Sq.Ft.:
- 1,764
- Status:
- Active
- Beds:
- 4
- Lot size:
- 0.22 Acres
- Year built:
- 2024
- Baths:
- 2.00
- MLS#:
- 1157924
- Subdivision:
- Quarry Hills
ADDITIONAL INFORMATION
The Quarry Hill community is peacefully located in a countryside setting, reflecting how today’s families want to live with elegance, convenience, connection, and comfort. The Cali floorplan is one-level living at its finest. This ranch-style home offers 4 bedrooms and 2 baths with an open concept floorplan. The kitchen is highlighted by an oversized kitchen island with granite countertops, soft close doors, and stainless-Steel appliances making this kitchen the place to entertain. The airy primary bedroom connects to the bath with an oversized walk-in shower, appointed with quartz counters and 2 large walk-in closets. The 3 additional bedrooms are nicely sized. Relax and enjoy the outdoors under your covered patio! Quality materials and workmanship throughout, superior attention to detail. All D.R. Horton homes include our America’s Smart Home® Technology, Deako light switches, built-in pest control system, one-year builder’s warranty, and 10-year structural warranty.
- Type:
- Single Family
- Sq.Ft.:
- 2,668
- Status:
- Active
- Beds:
- 4
- Lot size:
- 0.23 Acres
- Year built:
- 2024
- Baths:
- 2.50
- MLS#:
- 1157888
- Subdivision:
- Council Creek
ADDITIONAL INFORMATION
Experience the ultimate in modern living with this chef's kitchen, featuring a gas cooktop, built-in microwave, wall oven, and a convenient dishwasher. The stunning 42-inch kitchen cabinets and beautiful white lace quartz countertops provide both style and functionality, while the large island offers abundant storage and space for meal prep. The dining room, adorned with elegant tray ceilings, sets the perfect tone for family gatherings and entertaining. On the main level a study and a half bath, ideal for guests or a home office. Retreat to the second level, where all the bedrooms, including the luxurious primary suite, are located. The master bathroom is a true sanctuary, offering a double vanity, a spacious shower, and a separate soaking tub for those well-deserved moments of relaxation. The laundry conveniently situated on the second level makes everyday chores a breeze. The backyard boasts a 10 by 12 concrete patio. Pictures are similar to the one being built.
- Type:
- Single Family
- Sq.Ft.:
- 2,246
- Status:
- Active
- Beds:
- 4
- Lot size:
- 0.23 Acres
- Year built:
- 2024
- Baths:
- 3.00
- MLS#:
- 1157773
- Subdivision:
- Council Creek
ADDITIONAL INFORMATION
The heart of the home is the spacious kitchen, complete with a cozy breakfast nook and a stunning stone fireplace that reaches up to the ceiling. An expansive island and large pantry provide ample workspace and storage, making it a chef’s dream. On one side of the house, you'll find two additional bedrooms and a full bath, all conveniently located on the main level. The private primary suite, situated on the opposite side, is a true retreat. With its elegant trey ceiling, deluxe master bath featuring a walk-in shower with built-in seating, and a spacious layout, A finished second floor adds even more versatility to this home, featuring an extra bedroom and bath—perfect for guests or a home office. The backyard boasts a 10 by 12 concrete patio, ideal for cookouts and outdoor entertaining. Pictures are similar to the one being built.
Andrea Conner, License #298336, Xome Inc., License #C24582, [email protected], 844-400-9663, 750 State Highway 121 Bypass, Suite 100, Lewisville, TX 75067

Information is deemed reliable but is not guaranteed. The data relating to real estate for sale on this web site comes in part from the Internet Data Exchange (IDX) Program of the Triad MLS, Inc. of High Point, NC. Real estate listings held by brokerage firms other than Xome Inc. are marked with the Internet Data Exchange logo or the Internet Data Exchange (IDX) thumbnail logo (the TRIAD MLS logo) and detailed information about them includes the name of the listing brokers. Sale data is for informational purposes only and is not an indication of a market analysis or appraisal. Copyright © 2024 TRIADMLS. All rights reserved.

Information Not Guaranteed. Listings marked with an icon are provided courtesy of the Triangle MLS, Inc. of North Carolina, Internet Data Exchange Database. The information being provided is for consumers’ personal, non-commercial use and may not be used for any purpose other than to identify prospective properties consumers may be interested in purchasing or selling. Closed (sold) listings may have been listed and/or sold by a real estate firm other than the firm(s) featured on this website. Closed data is not available until the sale of the property is recorded in the MLS. Home sale data is not an appraisal, CMA, competitive or comparative market analysis, or home valuation of any property. Copyright 2024 Triangle MLS, Inc. of North Carolina. All rights reserved.
Andrea Conner, License #298336, Xome Inc., License #C24582, [email protected], 844-400-9663, 750 State Highway 121 Bypass, Suite 100, Lewisville, TX 75067

Data is obtained from various sources, including the Internet Data Exchange program of Canopy MLS, Inc. and the MLS Grid and may not have been verified. Brokers make an effort to deliver accurate information, but buyers should independently verify any information on which they will rely in a transaction. All properties are subject to prior sale, change or withdrawal. The listing broker, Canopy MLS Inc., MLS Grid, and Xome Inc. shall not be responsible for any typographical errors, misinformation, or misprints, and they shall be held totally harmless from any damages arising from reliance upon this data. Data provided is exclusively for consumers’ personal, non-commercial use and may not be used for any purpose other than to identify prospective properties they may be interested in purchasing. Supplied Open House Information is subject to change without notice. All information should be independently reviewed and verified for accuracy. Properties may or may not be listed by the office/agent presenting the information and may be listed or sold by various participants in the MLS. Copyright 2024 Canopy MLS, Inc. All rights reserved. The Digital Millennium Copyright Act of 1998, 17 U.S.C. § 512 (the “DMCA”) provides recourse for copyright owners who believe that material appearing on the Internet infringes their rights under U.S. copyright law. If you believe in good faith that any content or material made available in connection with this website or services infringes your copyright, you (or your agent) may send a notice requesting that the content or material be removed, or access to it blocked. Notices must be sent in writing by email to [email protected].
Graham Real Estate
The median home value in Graham, NC is $278,500. This is higher than the county median home value of $242,300. The national median home value is $338,100. The average price of homes sold in Graham, NC is $278,500. Approximately 49.63% of Graham homes are owned, compared to 41.44% rented, while 8.93% are vacant. Graham real estate listings include condos, townhomes, and single family homes for sale. Commercial properties are also available. If you see a property you’re interested in, contact a Graham real estate agent to arrange a tour today!
Graham, North Carolina has a population of 16,793. Graham is more family-centric than the surrounding county with 30.37% of the households containing married families with children. The county average for households married with children is 29.85%.
The median household income in Graham, North Carolina is $45,152. The median household income for the surrounding county is $55,078 compared to the national median of $69,021. The median age of people living in Graham is 37.9 years.
Graham Weather
The average high temperature in July is 89.3 degrees, with an average low temperature in January of 28.2 degrees. The average rainfall is approximately 45.3 inches per year, with 2.3 inches of snow per year.
