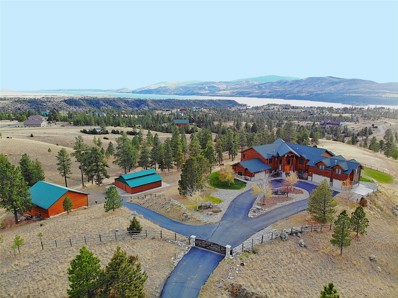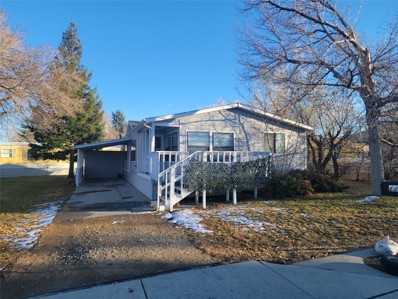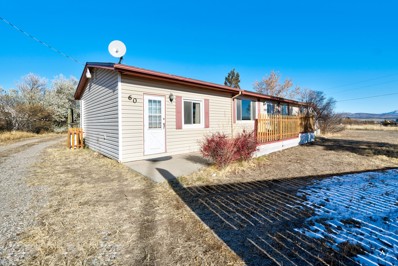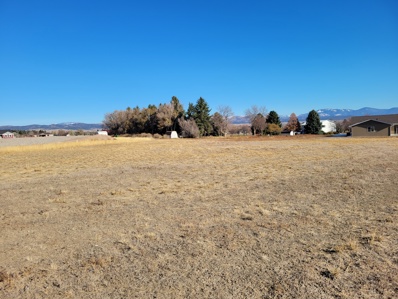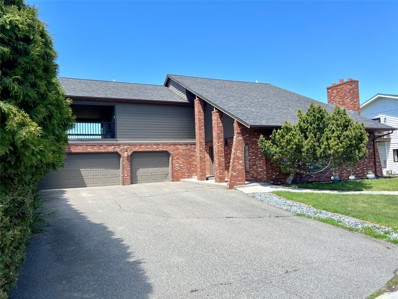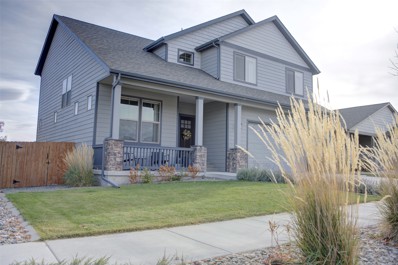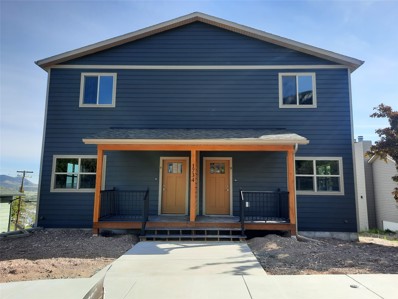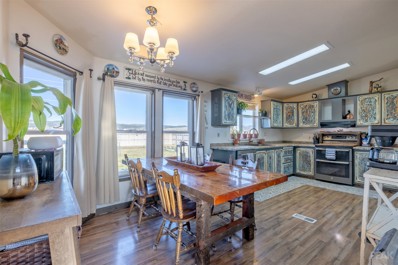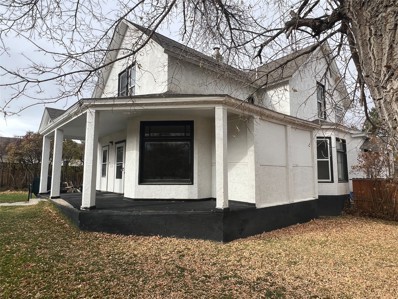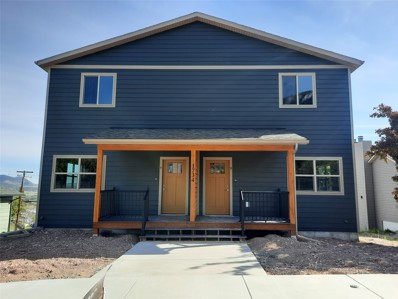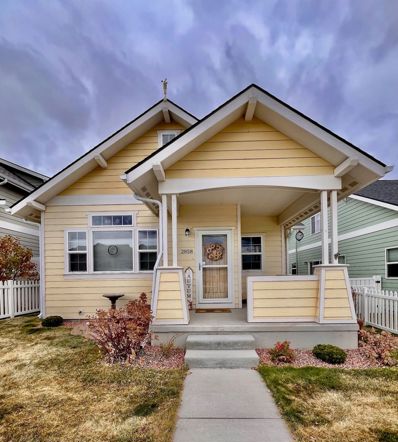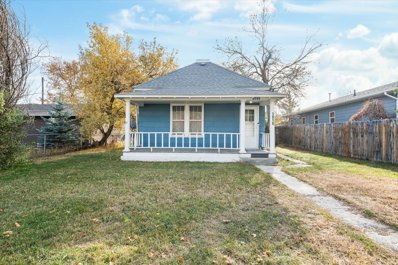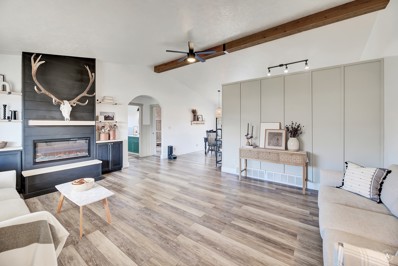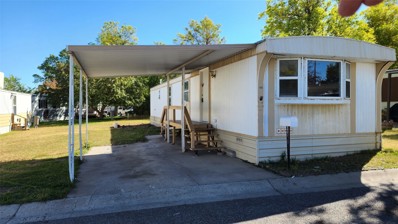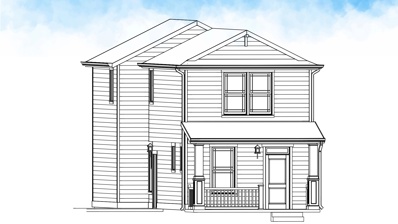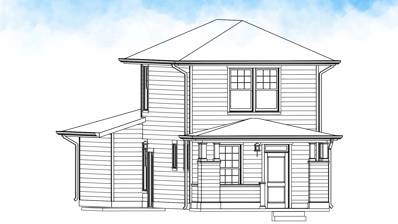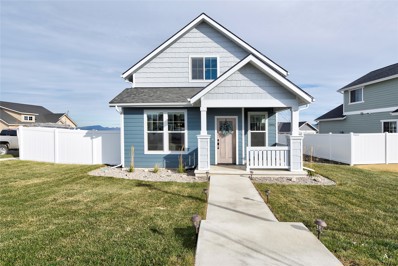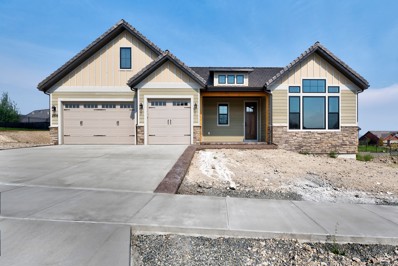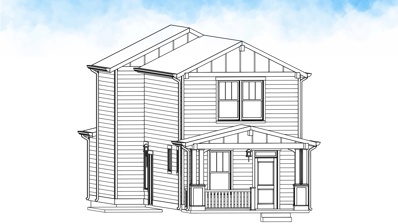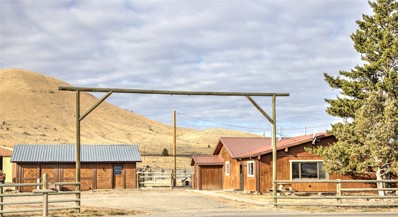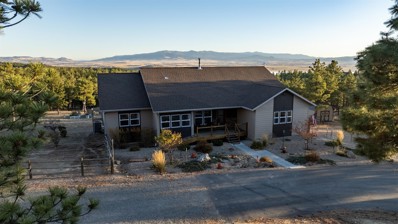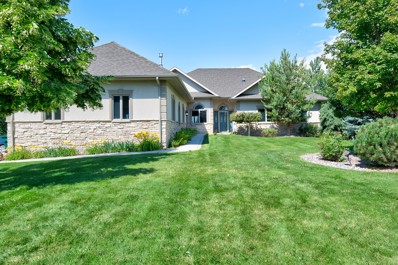Helena MT Homes for Rent
$3,200,000
4220 Sunset Ridge Drive Helena, MT 59602
- Type:
- Single Family
- Sq.Ft.:
- 6,958
- Status:
- Active
- Beds:
- 4
- Lot size:
- 10.01 Acres
- Year built:
- 2004
- Baths:
- 7.00
- MLS#:
- 30036087
ADDITIONAL INFORMATION
Imagine arriving at your 10-acre estate, where an automatic metal gate opens to reveal a stunning 6,958-square-foot home with breathtaking views of Canyon Ferry Lake. The grand timber-frame entry is flanked by five spacious garage spaces. The paved driveway leads to a barn with a wash rack and fenced pastures, while each stall has an automatic waterer. If you’re returning from fishing at Canyon Ferry Lake, just 1.5 miles away, or a camping or hunting trip, you can store your RV in the heated 36x36 shop. Relax on the patio and enjoy the panoramic views. Inside, the open floor plan includes large windows, en-suite bedrooms, a home theater, and a gourmet kitchen with travertine floors, Italian granite, and Viking appliances. This property is the ultimate retreat for hunters, fishermen, equestrians, and outdoor enthusiasts. Property Overview: 10-Acre Estate with breathtaking views of Canyon Ferry Lake 1.6 miles away & Forest Service .22 miles away Home Features: • 6,958-square-foot home with grand timber-frame entry • Open floor plan with large windows • Four bedrooms, each with en suite, walk-in closets, and walk-in showers • Seven bathrooms: Four full and three half baths • Custom textured solid doors with solid brass hardware • Travertine floors and showers • Gourmet kitchen • 48-inch Viking stove with two ovens • Vented hood for range • 48-inch Subzero column refrigerator/freezer • Viking dishwasher and Viking microwave • Esmeralda granite from Italy in the kitchen • Theater room with a 220-inch theater system with a Panasonic projector and Klipsch Reference Gold speakers • Game room with surround sound system, four chair card table, and pool table • Central vacuum system • Water softener with RO water system • Oversized attached heated 5 car garage • New roof with lifetime warranty Barn & Livestock Setup: • 36x36 barn • 4 stalls • 1 tack room • 1 Feed storage area • 4 heated automatic watering systems • Rubber mats in stalls • Cement floors with drains in each stall and in the breezeway • Wash rack • Fenced pastures for livestock Shop: • 36x36 shop • 16-foot walls • 14-foot clearance roll-up doors • Side mount garage door openers • Extra thick slab for a two-post auto lift • Custom stainless steel tool cabinets • 110/220V receptacles on all walls and ceiling Heating & Air Conditioning: • Hot water recirculation system • Six gas fireplaces with remotes • Radiant tube heating in shop • Three HVAC systems with three AC units • Ceiling fans in each bedroom and throughout the home • Three 50-gallon water heaters Outdoor Features: • Paved driveway • Fully landscaped yard with underground sprinklers and timer control box • Custom stamped patio with panoramic views of the surrounding area • Fenced small garden area • Apple trees and raspberry plants • Well with 20 gallons per minute • Fenced pasture Security & Tech: • Keekoon Security system with six cameras • Custom entry gate system with linear opener and keypad system for communication • Backup generator with switch box • Internet – Provided by Montana Internet Additional Personal Property to Convey at Closing: • Husqvarna 48-inch ride-on mower • Polaris ATV with herbicide sprayer attachment • 700 Kimco UTV, Hunters Edition with EPS steering and dump bed
- Type:
- Other
- Sq.Ft.:
- 1,456
- Status:
- Active
- Beds:
- 3
- Lot size:
- 0.13 Acres
- Year built:
- 1990
- Baths:
- 2.00
- MLS#:
- 30036183
ADDITIONAL INFORMATION
Affordable housing does exist in Helena. A wonderful and move-in ready home, with 3 beds, 2 full bathrooms, and an oversized lot. Single-level with laundry room, kitchen/dining, and a huge owner's suite. Updated flooring and interior paint. Paved driveway, covered carport, and shed. Owner-occupants only, lot rent is $580/mo plus $73/mo for water/sewer/garbage, and must be approved by park management. No dogs allowed in park. No land, no real property, personal property mobile only.
$443,000
60 Lincoln Road W Helena, MT 59602
- Type:
- Single Family
- Sq.Ft.:
- 1,700
- Status:
- Active
- Beds:
- 3
- Lot size:
- 4.92 Acres
- Year built:
- 1977
- Baths:
- 2.00
- MLS#:
- 30036023
ADDITIONAL INFORMATION
This Is Your New Dream Home! This darling 3 bedrooms, 2 full bath home on almost 5 acres, is just right outside of town, close to schools, shopping and so much more. This home has a Huge 2 car garage that can actually hold a lot more than just 2 cars, plus its all insulated, tape and textured and room for the guy that needs his space. The Barn is large with a tack room, storage and great stalls ready for your horses. This home is great for entertaining, with a living room and family Room space, front and back decking and views that go on forever!
- Type:
- Land
- Sq.Ft.:
- n/a
- Status:
- Active
- Beds:
- n/a
- Lot size:
- 1 Acres
- Baths:
- MLS#:
- 30036176
ADDITIONAL INFORMATION
1.01 acre lot ready to build. This property has gorgeous VIEWS with hiking and biking trails a block away. If you envision building a home close to town but out of the city and are looking for that country living feel, this is it. Utility hookups available by roadside. Septic approval process is complete. Needs a well. Corners are marked. The land is nestled at the base of Scratchgravel foothills. Please call Roberta Hurni at 406-202-2129, or your real estate professional.
$1,100,000
3680 Merritt Lane Helena, MT 59602
- Type:
- Single Family
- Sq.Ft.:
- 2,825
- Status:
- Active
- Beds:
- 5
- Lot size:
- 22.85 Acres
- Year built:
- 1880
- Baths:
- 2.00
- MLS#:
- 30036159
ADDITIONAL INFORMATION
For the first time ever offered for sale, the Merritt Ranch Homestead in the Prickly Pear Valley now known as the Helena Valley. This property was homesteaded by Theodore Barstow Merritt (TB Merritt) in 1866, proved up on February 14th, 1877 and a final homestead deed was signed and issued by President Chester Arthur in 1882 (7 years before Montana became a state) and will transfer to the new owner of this almost 23 acre ranch. Many preserved historic elements still exist to recall the Merritt’s warm hospitality and enduring legacy including part of the original home built when TB and his wife first moved here. Over the years the original Merritt ranch was divided up among children leaving 22.8 acres with the original home and log barn to the late Jay and Sharron Merritt. Over the years this property has provided for 7 generations producing cattle, hogs, grass hay, alfalfa, wheat, barely, potatoes, peas, sugar beets and more.
$555,000
31 Cloverview Drive Helena, MT 59601
- Type:
- Single Family
- Sq.Ft.:
- 3,029
- Status:
- Active
- Beds:
- 3
- Lot size:
- 0.24 Acres
- Year built:
- 1986
- Baths:
- 3.00
- MLS#:
- 30036152
ADDITIONAL INFORMATION
Live on the eleventh hole of Bill Roberts Golf Course! Come inside to find updates and remodeling throughout this modernly built 3 bedroom, 2.5 bath including a tastefully done kitchen remodel and a full remodel in the primary bathroom. There is plenty of space to spread out with 2 living room spaces; one with cozy, sunken in seats and a faux fireplace. Large 3 car garage allows room for your vehicles and toys. Outside, enjoy quietness of the back deck, great for entertaining or relaxing. Catch stunning views of Mount Helena and the Rockies from the back deck or windows of the house! Conveniently located in the heart of Helena, you will love this charming home in the quaint neighborhood of Cloverview Estates.
$715,000
2761 Favor Loop Helena, MT 59601
- Type:
- Single Family
- Sq.Ft.:
- 3,158
- Status:
- Active
- Beds:
- 4
- Lot size:
- 0.14 Acres
- Year built:
- 2015
- Baths:
- 4.00
- MLS#:
- 30036074
- Subdivision:
- Mountain View Meadows
ADDITIONAL INFORMATION
Stunning and spacious! This remarkable 4+ bedroom/3.5 bathroom home in Mountain View Meadows was custom built by Sierra Custom Homes and offers over 3,000 sq ft of thoughtful design and detail. Upon entering this welcoming, warm house, you’ll find an ideal den/home office. Head down the hallway and you’ll be overcome by the beauty and light, vaulted ceiling and a wall of windows that captures wonderful views of the Elkhorn Mountains. Along with lovely wood floors, the main living area has a gorgeous fireplace to gather around. The kitchen boasts granite countertops, high end appliances (w/ gas stove) and pantry. This main level includes a 1/2 bath. Up the beautiful iron and wood staircase, you’ll find 3 bedrooms and 2 full bathrooms including a serene primary suite. The finished basement has a large family room for relaxation or play. Enjoy an additional bedroom and full bathroom for guests or family. A fully landscaped, private yard completes this exceptional home. Welcome home!
- Type:
- Condo
- Sq.Ft.:
- 1,852
- Status:
- Active
- Beds:
- 3
- Lot size:
- 0.22 Acres
- Year built:
- 2024
- Baths:
- 3.00
- MLS#:
- 30036113
ADDITIONAL INFORMATION
New construction condo in Helena's Upper West Side. Each spacious unit has 3 bedrooms, 2 1/2 bathrooms and a large bonus room off the garage that would make a great office, game room, or hobby room. Hickory cabinets, luxury vinyl plank flooring in the main living area, solid surface countertops. Alley load over-sized single garage with lots of storage space, off-street parking in the back. Landscaping to be added in the spring of 2025. Call for your private showing today!
- Type:
- Other
- Sq.Ft.:
- 1,456
- Status:
- Active
- Beds:
- 3
- Lot size:
- 1.1 Acres
- Year built:
- 1999
- Baths:
- 2.00
- MLS#:
- 30035976
ADDITIONAL INFORMATION
New Pricing of $439,900 on this charming single-level 3-bedroom, 2-bathroom home is situated on a spacious 1.1-acre lot with breathtaking views. Enjoy the convenience of a heated oversized triple-car garage, chicken coop, and a brand-new greenhouse. The 1.1 acres are fully fenced (Cedar with steel posts, privacy fence around the perimeter, plus chain link at front and back yard), offering both privacy and security. Beautifully updated Exterior Entry finished in Cedar along with Cedar Exterior Trim. There are no HOA fees and No Covenants, this property is perfect for those looking for freedom & flexibility. Bring your horses, chickens and goats there's plenty of room to embrace rural lifestyle just minutes from town. Landscaping features include a charming English garden, with 4 newly planted trees, and a fragrant lilac line along the front fence line. Includes storage shed, hay shed, and plenty of parking for all your toys. This is your chance to embrace the Montana lifestyle - This won't last long at the New Pricing!! -This won't last long at the New Pricing!! For your personal showing contact, Darla Hirst at 406-594-7220 or your Real Estate Professional today!
$799,900
420 Knight Street Helena, MT 59601
- Type:
- Triplex
- Sq.Ft.:
- 4,498
- Status:
- Active
- Beds:
- n/a
- Lot size:
- 0.25 Acres
- Year built:
- 1900
- Baths:
- MLS#:
- 30036035
ADDITIONAL INFORMATION
Triplex located in downtown Helena and the next to the Civic Center. Shopping, hiking, biking, restaurants are all within walking distance. All interior photos are of Unit 2, which is the largest and most recently updated. Call June Trevor 406-202-5848 or your real estate professional.
- Type:
- Condo
- Sq.Ft.:
- 1,852
- Status:
- Active
- Beds:
- 3
- Year built:
- 2024
- Baths:
- 3.00
- MLS#:
- 30036107
ADDITIONAL INFORMATION
New construction condo in Helena's Upper West Side. Each spacious unit has 3 bedrooms, 2 1/2 bathrooms and a large bonus room off the garage that would make a great office, game room, or hobby room. Hickory cabinets, luxury vinyl plank flooringin the main living area, solid surface countertops. Alley load over-sized single garage with lots of storage space, off-street parking in the back. Landscaping to be added in the spring of 2025. Call for your private showing today!
- Type:
- Single Family
- Sq.Ft.:
- 1,016
- Status:
- Active
- Beds:
- 2
- Lot size:
- 0.08 Acres
- Year built:
- 2014
- Baths:
- 2.00
- MLS#:
- 30035849
- Subdivision:
- Mountain View Meadows
ADDITIONAL INFORMATION
Welcome to 2858 Twilight Ave! Close to parks, town and amenities, this charming, single level, 1016 square foot home has been meticulously maintained and features 2-bedrooms, 2-bathrooms and is an absolute must-see! The primary bedroom includes a large closet and a private full bathroom. This one-owner home features vinyl plank flooring throughout, central air, custom top-down, bottom-up blinds, and an attached double car garage. The utility closet is conveniently located in the garage allowing easy access for maintenance, without the hassle of crawling into the crawlspace. An adorable white vinyl fence encloses the front yard, which is perfect for pets, kids and outdoor activities. Enjoy the side yard with residential turf, which is low maintenance, making cleanup a breeze for your furry friends. The yard is meticulous landscaped and provides a beautiful outdoor space. You can see and feel the pride of ownership inside and out! Don’t miss out on this gem!
$309,900
1919 Boulder Avenue Helena, MT 59601
- Type:
- Single Family
- Sq.Ft.:
- 1,233
- Status:
- Active
- Beds:
- 2
- Lot size:
- 0.16 Acres
- Year built:
- 1900
- Baths:
- 1.00
- MLS#:
- 30035437
ADDITIONAL INFORMATION
This delightful 2-bedroom, 1-office/hobby room, 1-bath residence is not only cozy but also packed with modern upgrades that make it a perfect fit for anyone looking to blend comfort with style. Step inside to find a beautifully updated kitchen that will inspire your inner chef, along with a renovated bathroom. The mud room and laundry room have also been thoughtfully enhanced, making everyday tasks a breeze. Step outside to discover a spacious yard that’s fully fenced, providing a safe space for pets, play, or gardening. Whether you’re hosting summer barbecues or enjoying a quiet evening under the stars, this yard is ready for your personal touch! Located close to The Capitol, shops, and scenic hiking trails, this home is ideally situated for those who love to explore and enjoy the best of the area. Plus, it’s conveniently close to Carroll College, making it perfect for students or faculty. Call Sarah Gebhardt at 406-551-3629, or your real estate professional.
- Type:
- Single Family
- Sq.Ft.:
- 1,590
- Status:
- Active
- Beds:
- 3
- Lot size:
- 2.17 Acres
- Year built:
- 1997
- Baths:
- 2.00
- MLS#:
- 30036046
ADDITIONAL INFORMATION
This property's style combines country with contemporary as it blends rustic charm and present-day sophistication into one design. Stainless steel appliances and polished surfaces combine with vaulted ceilings & exposed wooden beams for a modern look. This aesthetic offers the perfect recipe for rest and relaxation with sweeping mountain views on over 2 ACRES of Montana's Big Sky Country. Cozy up to the fireplace in this 3 Bdr/2 Bath home featuring a covered front porch and large, fenced back yard with an additional deck, patio, and fantastic landscaping. The attached garage and bonus 20x25 outbuilding(with concrete floor) will house valuable possessions from the weather. Enjoy a larger lot with easy access to I-15 and all Helena has to offer. Extras include central air and a sprinkler system. View the virtual tour attached to the listing. Call Robin McKnight at 406-899-0857, or your real estate professional.
- Type:
- Other
- Sq.Ft.:
- 784
- Status:
- Active
- Beds:
- 2
- Year built:
- 1981
- Baths:
- 1.00
- MLS#:
- 30034330
ADDITIONAL INFORMATION
No HOA, lot rent is $580/mo plus $73/mo for water/sewer/garbage. Great newly remodeled two-bed, one-bathroom mobile home in one of Helena's best MHP Communities (Mobile City). No pets. Pave streets, off-street parking. This is just personal property. No land included. Seller willing to hold financing on approved credit with a minimum 25% down. The buyer must be approved through MHP management. Owner occupied only. Personal property only, no land included. On leased lot. Seller Financing available. 25% down on approved credit. OAC. Call/No Answer - GO, Combination Lock Box, Lockbox, See Remarks , Vacant
$421,390
2826 Berwin Street Helena, MT 59601
- Type:
- Single Family
- Sq.Ft.:
- 1,530
- Status:
- Active
- Beds:
- 3
- Lot size:
- 0.06 Acres
- Year built:
- 2024
- Baths:
- 3.00
- MLS#:
- 30036051
- Subdivision:
- Mountain View Meadows
ADDITIONAL INFORMATION
The Topaz Floorplan from McCall Homes in Mountain View Meadows. This home features 3 bedrooms, 2.5 bathrooms, a living room & family room. Home has a 2 car attached garage off a carriage lane. Square footage on the home is 1,530 square feet. Home comes with gas range, microwave, dishwasher and fridge. Yard is fenced, landscaped and comes with underground sprinklers. Home is just starting construction. Home will features Kohler plumbing supplies, quartz countertops in the kitchen area, lvp in all areas besides stairs, bedrooms, and upstairs hallway, which will be carpet. Home is under construction.
$370,485
2828 Berwin Street Helena, MT 59601
- Type:
- Single Family
- Sq.Ft.:
- 1,088
- Status:
- Active
- Beds:
- 2
- Lot size:
- 0.06 Acres
- Year built:
- 2024
- Baths:
- 3.00
- MLS#:
- 30036029
- Subdivision:
- Mountain View Meadows CV8
ADDITIONAL INFORMATION
The Topaz Floorplan from McCall Homes in Mountain View Meadows. This home features 2 bedrooms, 2.5 bathrooms, & a 2 car attached garage. Home has a 2 car attached garage off a carriage lane. Square footage on the home is 1,088 square feet. Home comes with gas range, microwave, dishwasher and fridge. Yard is fenced, landscaped and comes with underground sprinklers. Home is just starting construction. Home will features Kohler plumbing supplies, quartz countertops in the kitchen area, lvp in all areas besides stairs, bedrooms, and upstairs hallway, which will be carpet. Home is under construction. Photos of like home & finishes
$515,000
2806 Travis Avenue Helena, MT 59601
- Type:
- Single Family
- Sq.Ft.:
- 1,910
- Status:
- Active
- Beds:
- 4
- Lot size:
- 0.16 Acres
- Year built:
- 2023
- Baths:
- 3.00
- MLS#:
- 30036010
ADDITIONAL INFORMATION
Welcome to this stunning home located in the newer subdivision of Mountain View Meadows. This spacious property boasts four bedrooms and three baths offering ample space for comfortable living! As you step inside, you are greeted by a functional entry way, spacious living and dining room and a beautifully designed kitchen featuring white cabinets, stainless steel appliances and elegant granite counter tops. Large main bedroom contains attached bath with double sinks and walk ion tiled shower. Laundry room is equipped with cabinets and granite counter tops for added storage and functionality. Situated on a corner lot, this property offers privacy and charm with vinyl fencing and side patio for outdoor gatherings. Sit and relax on the covered front porch and enjoy the serene surroundings. The landscaped yard adds to the beauty of the property, creating a welcoming and inviting atmosphere. Two car attached garage for added convenience!
$650,000
32 Cloverview Drive Helena, MT 59601
- Type:
- Single Family
- Sq.Ft.:
- 3,821
- Status:
- Active
- Beds:
- 5
- Lot size:
- 0.22 Acres
- Year built:
- 1984
- Baths:
- 4.00
- MLS#:
- 30036017
ADDITIONAL INFORMATION
Located on the beautiful Bill Roberts Golf Course in the heart of Helena, MT, this spacious five-bedroom home (with two non-conforming rooms) offers luxury, comfort, and stunning views. The expansive floor plan includes large rooms, an oversized garage, and a newly finished basement with extra-large bedrooms and an expansive family room. Recently installed solar panels (2023) make this home energy-efficient, creating nearly zero utility bills. Relax in the hot tub while enjoying breathtaking mountain views from your backyard. With golf right out your back door in the summer and cross-country skiing on the course in winter, this property offers year-round outdoor recreation. Recent updates, including a remodeled kitchen, new exterior paint, and updated interior flooring, add to this home’s appeal. This is Montana living at its finest—don’t miss the chance to make it yours!
- Type:
- Single Family
- Sq.Ft.:
- 2,193
- Status:
- Active
- Beds:
- 3
- Lot size:
- 0.35 Acres
- Year built:
- 2024
- Baths:
- 3.00
- MLS#:
- 30035975
ADDITIONAL INFORMATION
Sierra Custom living at its best! This exquisitely designed 2193 SF single-level home in upscale Aspen Park speaks to the high standards you expect from a custom-built home. This is a “must see” with all its special features including 10' entryway, tray ceilings, contemporary fireplace, massive kitchen island, high-end ZLINE appliances including a 6-burner gas stove and a microwave drawer, two distinct cabinet colors, an office that can double as a guest bedroom, tiled walk-in shower and soaking tub, a huge walk-in closet that opens into the laundry room, Jack-and-Jill doors from bedrooms 2&3 to their shared bath, a covered deck off the dining area and an awesome window package. Natural timber features inside and outside this 3BD/2.5 BA home provide a classic Montana feel in a totally contemporary custom home. Enjoy the space you deserve for entertaining and pampering yourself along with an attached 3-car garage for your big toys. Located in much sought-after Mountain View Meadows.
- Type:
- Single Family
- Sq.Ft.:
- 2,828
- Status:
- Active
- Beds:
- 4
- Lot size:
- 0.22 Acres
- Year built:
- 2011
- Baths:
- 4.00
- MLS#:
- 30035890
ADDITIONAL INFORMATION
Welcome to 283 Willowbrook Drive, conveniently located in the city limits of Helena, MT. This impressive 4-bedroom, 3.5-bath, 2828 square foot home has been beautifully maintained and tastefully updated. The kitchen is a standout, showcasing granite countertops, a 36" six-burner range with both gas and electric options, abundant cabinet space, built in wine fridge and a large pantry with a gorgeous live-edge wood door. It’s the perfect kitchen for cooking and entertaining! The thoughtful floor plan enhances functionality, with the main level primary bedroom featuring an en-suite bathroom and a spacious walk-in closet, conveniently located next to the laundry room, providing direct access. An additional half bath and bedroom are also located on the main level. The living room is so cozy and features a beautiful gas fireplace that will keep you warm during those cold Montana months. Upstairs, you will find two additional bedrooms that share a sizeable common bathroom. Other notable interior features include radiant floor heat throughout, including the garage! Two laundry chutes, tankless hot water, no carpet in the entire house, under-stair storage and ample closet space all add to the home’s practicality. The large, attached double car garage includes even more storage, along with a half bath and an additional flex room that can serve multiple purposes, such as a media room, art studio, or woodworking area. Outside you will be impressed by the large, private backyard with beautiful landscaping and a large storage shed with an impressive custom wood door. Maintain a green lawn with underground sprinklers and keep your flowers and veggies alive with the convenient drip line system that keeps it all watered at the same time. Additional parking next to the garage. This property combines modern amenities with thoughtful design, making it a fantastic family home.
$399,950
2830 Berwin Street Helena, MT 59601
- Type:
- Single Family
- Sq.Ft.:
- 1,370
- Status:
- Active
- Beds:
- 3
- Lot size:
- 0.06 Acres
- Year built:
- 2024
- Baths:
- 3.00
- MLS#:
- 30035947
- Subdivision:
- Mountain View Meadows
ADDITIONAL INFORMATION
The Topaz Floorplan from McCall Homes in Mountain View Meadows. This home features 3 bedrooms, 2.5 bathrooms, a 2 car attached garage, a living room & a study area. Home has a 2 car attached garage off a carriage lane. Square footage on the home is 1,370 square feet. Home comes with gas range, microwave, dishwasher and fridge. Yard is fenced, landscaped and comes with underground sprinklers. Home is just starting construction. Home will features Kohler plumbing supplies, quartz countertops in the kitchen area, lvp in all areas besides stairs and study area and bedrooms, which will be carpet. Home is under construction. Photos of like home & finishes
- Type:
- Single Family
- Sq.Ft.:
- 1,440
- Status:
- Active
- Beds:
- 3
- Lot size:
- 9.29 Acres
- Year built:
- 1962
- Baths:
- 1.00
- MLS#:
- 30035412
ADDITIONAL INFORMATION
Animal lovers dream with a convenient location. Come enjoy this 3 bedroom 1 bath home with new flooring, fresh paint and refreshed kitchen counters and updated bathroom all situated on just over 9 acres. With a detached garage and shop with a heated work area there is plenty of space for all of your projects. The individual horse runs, multiple lean-to, tack room, a pasture and arena this property is ready for your horses. Call Amber Giulio at 406-439-8816 or your real estate professional to set up a showing!
$1,275,000
6270 Rocky Mountain Way Helena, MT 59602
- Type:
- Single Family
- Sq.Ft.:
- 2,670
- Status:
- Active
- Beds:
- 4
- Lot size:
- 20.48 Acres
- Year built:
- 2003
- Baths:
- 2.00
- MLS#:
- 30035227
ADDITIONAL INFORMATION
Situated on 20.48 acres, this 4bdrm, 2ba home is immaculately maintained and remodeled. Imagine your own private paradise overlooking the Helena Valley & Lake Helena while still being close to town.This 2,670 sqft home is designed to capture the beauty that MT is known for. An inviting, open floor plan boasts a soaring ceiling w exposed beams. A woodstove keeps you cozy on winter nights. The gourmet kitchen is any chef or entertainer's dream w a gas range, 2dishwashers, 2sinks & an abundance of cabinetry. Granite countertops & wood accents add timeless elegance. A TV is discreetly tucked away in the island. The pantry has a second electric stove. The dining room allows for gracious entertaining. A split floorplan lends privacy for the primary suite. The adjoining bath w dual sinks & tiled shower flows into the custom closet w built-in cabinetry. For more details see Supplemental Remarks or call Angie Enger 406-438-3522/Lane Nygren 414-520-1187 or your real estate professional Solid alder doors, wood trim, & muted color palette offers a serene atmosphere. The expansive, new double-pane windows allow the natural beauty of the outdoors to take center stage. Outside is a 30x48 metal garage/shop perfect for storing all of your vehicles,boats(less than 10min to Hauser Lake),toys,and outdoor equipment. A12x16 loafing shed w an 8x12 attached storage room & 2 additional sheds. Don’t miss your chance to own this outstanding property in Helena, Montana. Schedule a viewing today and experience the beauty and tranquility this exceptional home has to offer.
$995,000
4162 Fox Den Drive Helena, MT 59602
- Type:
- Single Family
- Sq.Ft.:
- 4,684
- Status:
- Active
- Beds:
- 4
- Lot size:
- 0.51 Acres
- Year built:
- 2002
- Baths:
- 3.00
- MLS#:
- 30035619
- Subdivision:
- Fox Ridge
ADDITIONAL INFORMATION
Enjoy tremendous golf course views and activities from this immaculately maintained slice of heaven. Just 8 minutes from Costco and the airport, this main-level living property features high end finishes including quartz, marble, stone, hardwood floors, cherry cabinetry, stainless appliances and a humidifier. You'll never want to leave the spa-like master suite. The lower level has room for a possible 5th bedroom, workout room and an ideal media room!

Helena Real Estate
The median home value in Helena, MT is $439,800. This is higher than the county median home value of $423,500. The national median home value is $338,100. The average price of homes sold in Helena, MT is $439,800. Approximately 52.47% of Helena homes are owned, compared to 41.28% rented, while 6.26% are vacant. Helena real estate listings include condos, townhomes, and single family homes for sale. Commercial properties are also available. If you see a property you’re interested in, contact a Helena real estate agent to arrange a tour today!
Helena, Montana has a population of 32,060. Helena is less family-centric than the surrounding county with 29.38% of the households containing married families with children. The county average for households married with children is 29.88%.
The median household income in Helena, Montana is $59,712. The median household income for the surrounding county is $66,486 compared to the national median of $69,021. The median age of people living in Helena is 39.9 years.
Helena Weather
The average high temperature in July is 83.4 degrees, with an average low temperature in January of 13.8 degrees. The average rainfall is approximately 12.6 inches per year, with 42.1 inches of snow per year.
