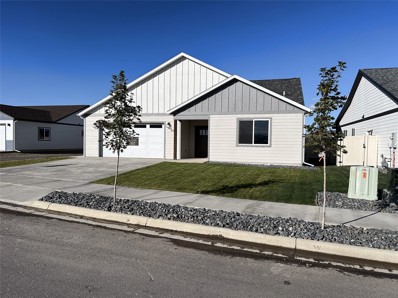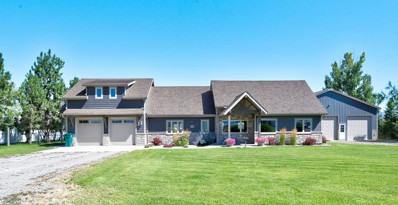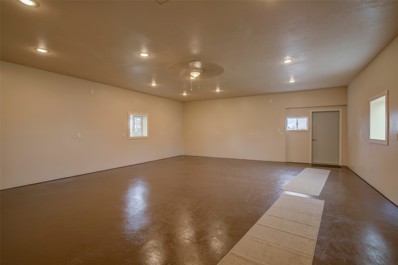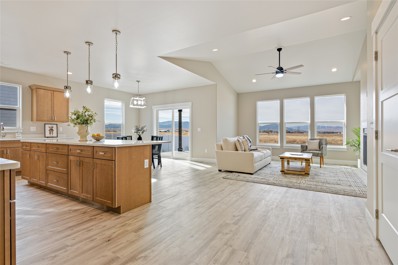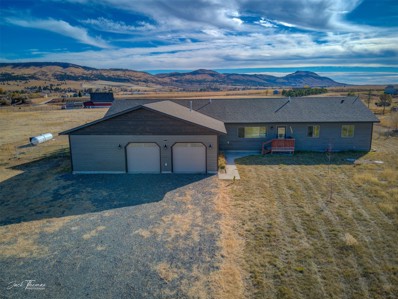East Helena MT Homes for Rent
The median home value in East Helena, MT is $410,500.
This is
lower than
the county median home value of $423,500.
The national median home value is $338,100.
The average price of homes sold in East Helena, MT is $410,500.
Approximately 66.99% of East Helena homes are owned,
compared to 29.62% rented, while
3.4% are vacant.
East Helena real estate listings include condos, townhomes, and single family homes for sale.
Commercial properties are also available.
If you see a property you’re interested in, contact a East Helena real estate agent to arrange a tour today!
- Type:
- Single Family
- Sq.Ft.:
- 1,506
- Status:
- Active
- Beds:
- 3
- Lot size:
- 0.18 Acres
- Year built:
- 2024
- Baths:
- 2.00
- MLS#:
- 30038464
- Subdivision:
- Highland Meadows
ADDITIONAL INFORMATION
PRICE INCLUDES FENCING. New construction home by 4 MT Homes Inc. at 202 Karnnel Court. Move in ready. This home has UPGRADED spray foam insulation in the exterior walls to improve energy efficiency! Price also includes air conditioning and topsoil installation. Single level living with an open floor plan, vaulted ceiling in the great room and master bedroom gives the home a spacious feel. The master suite has a walk-in closet and private bathroom with double vanity. Enjoy your outdoor space with a large front porch plus a back patio. Photos are of similar home; actual finishes will vary. Some photos have been virtually staged. To schedule a showing please contact Valerie Blanchette at 406-885-3537 or your real estate professional today.
- Type:
- Single Family
- Sq.Ft.:
- 1,368
- Status:
- Active
- Beds:
- 3
- Lot size:
- 0.18 Acres
- Year built:
- 2024
- Baths:
- 2.00
- MLS#:
- 30038467
- Subdivision:
- Highland Meadows
ADDITIONAL INFORMATION
PRICE INCLUDES FENCING! New construction home by 4 MT Homes at 204 Karnnel Court. This home is move in ready and has UPGRADED spray foam insulation in the exterior walls to improve energy efficiency!! Price also includes air conditioning and topsoil. Affordable single level living with vaulted ceiling in the primary bedroom. The primary suite has a walk-in closet and private bathroom with double vanity. Enjoy your outdoor space with a front porch plus a side patio. Glass patio door in dining room gives home lots of natural light. Photos are of a similar home; actual finishes will vary. To schedule a showing please contact Valerie Blanchette at 406-885-3537 or your real estate professional today.
- Type:
- Single Family
- Sq.Ft.:
- 1,879
- Status:
- Active
- Beds:
- 3
- Lot size:
- 0.21 Acres
- Year built:
- 2024
- Baths:
- 2.00
- MLS#:
- 30038436
- Subdivision:
- Vigilante Major
ADDITIONAL INFORMATION
- Type:
- Single Family
- Sq.Ft.:
- 1,635
- Status:
- Active
- Beds:
- 3
- Lot size:
- 0.18 Acres
- Year built:
- 2024
- Baths:
- 2.00
- MLS#:
- 30038427
ADDITIONAL INFORMATION
Come check out this New Construction located in Highland Meadows Subdivision. It has 3 bedroom, 2 bathrooms with a 2 car garage ... even A/C! This is a home you don't want to pass up. Contact Cortney Senecal at 406-439-7557, or your real estate professional.
- Type:
- Single Family
- Sq.Ft.:
- 1,444
- Status:
- Active
- Beds:
- 3
- Lot size:
- 0.17 Acres
- Year built:
- 2024
- Baths:
- 2.00
- MLS#:
- 30038406
ADDITIONAL INFORMATION
New construction home with an open concept floor plan. When you step inside from the covered front porch you'll find a functional flow through the living, kitchen, and dining areas. Enjoy cooking and entertaining in the kitchen with a large central island and corner pantry with plenty of storage. Step out from the kitchen onto the covered patio, perfect for relaxing with the view or hosting gatherings. The private primary suite showcases a generous walk-in closet and a double vanity in the attached bath. Two additional bedrooms and a bathroom offer plenty of space for your needs. A large laundry/mud room provides convenient access to the spacious two car garage. Don’t miss out on this fantastic opportunity. Schedule a showing today! *NOTE Photos of similar home*
- Type:
- Duplex
- Sq.Ft.:
- 1,596
- Status:
- Active
- Beds:
- n/a
- Lot size:
- 1 Acres
- Year built:
- 1920
- Baths:
- MLS#:
- 30038422
ADDITIONAL INFORMATION
This versatile Duplex property offers multiple streams of income, with its variety of living spaces. Unit 1 of the duplex is a 2 bedrooms and 1 bath, with vinyl flooring, large layout, and has gas forced heat. The upper unit of the duplex is a 1bedroom and 1 bathroom, with vinyl flooring through out most of the home, with a carpeted living room, and has electric heat. There is also an unattached, large, 4 car garage with a new roof that is perfect for storage or additional rental potential. Laundry hookups for the duplex are in the 17'x24' basement area. Water softener is tenant owned. The property also includes a standalone, 2002 Marlette Mobile home (16x66) that is on concrete footings. Its a 2 bedroom/2bathroom, that features vinyl flooring throughout most of the living area. Finally there is also additional mobile home lot rent, with an established tenant, who is paying monthly lot rent.
- Type:
- Single Family
- Sq.Ft.:
- 1,612
- Status:
- Active
- Beds:
- 3
- Lot size:
- 0.17 Acres
- Year built:
- 1956
- Baths:
- 2.00
- MLS#:
- 30038310
ADDITIONAL INFORMATION
Cute 3 bed, 2 bath updated home in the heart of East Helena. This home has an updated kitchen, bathroom, and flooring. This home has a 1 car garage, but a nice large city lot with room to build another garage or even possibly an apartment or 2nd unit or just use it as a nice yard with alley access. Come see this home today and make it yours!
- Type:
- Single Family
- Sq.Ft.:
- 1,934
- Status:
- Active
- Beds:
- 4
- Lot size:
- 0.55 Acres
- Year built:
- 2024
- Baths:
- 2.00
- MLS#:
- 30036024
ADDITIONAL INFORMATION
Single level living in Red Fox Meadows! This plan is the Arrow and it is spacious, functional and boasts luxuriousness also! Featuring 4 bedrooms, 2 baths and a 3 car finished garage this one has it all at a great price! Large windows invite lots of light throughout the home. Beautifully modern color pallet with accent paint on a couple walls adds dimension and interest in the open floor plan. Granite countertops, tile entry, shiplap accents and soft closes cabinets are just some of the luxuries you will find here! The master suite is large and beautifully appointed with a tile shower, private commode, dual vanities and walk-in closet. The other bedrooms share a spacious bath with dual vanities to accommodate busy lifestyles. Outside you will find an adorable covered front porch and a spacious covered porch in the back for entertaining and even a fire pit ! No cutting corners here! Make this one home today! Call Tobie McDonnell at 406-202-3272 or your real estate professional.
- Type:
- Land
- Sq.Ft.:
- n/a
- Status:
- Active
- Beds:
- n/a
- Lot size:
- 0.5 Acres
- Baths:
- MLS#:
- 30036730
ADDITIONAL INFORMATION
Discover the perfect opportunity to build your dream home on this spacious lot in East Helena! Just shy of half an acre, this property offers ample room for your vision while conveniently located near local amenities and schools. Enjoy the charm of small-town living with easy access to outdoor recreation and the growing community of East Helena. Don’t miss out on this prime piece of land – your future starts here! Contact your real estate professional today.
- Type:
- Single Family
- Sq.Ft.:
- 1,792
- Status:
- Active
- Beds:
- 4
- Lot size:
- 0.29 Acres
- Year built:
- 1958
- Baths:
- 2.00
- MLS#:
- 30036811
ADDITIONAL INFORMATION
There is a lot to love about this 4 bed/2 bath home situated in a well-established East Helena neighborhood! You'll love the large lot (over a 1/4 acre) which is completely fenced providing safety for kids and/or pets. It has a 2-car detached garage, storage shed, dog kennel, and a wood-fueled sauna as well as offering ample space for gardening or yard games. Inside you'll love the convenient layout of 2 bedrooms and 1 bathroom on each level. Recent updates include siding, windows, furnace, and water heater! Located near East Valley Middle School and Radley Elementary School. Schedule your showing today!
- Type:
- Single Family
- Sq.Ft.:
- 2,296
- Status:
- Active
- Beds:
- 4
- Lot size:
- 0.3 Acres
- Year built:
- 1994
- Baths:
- 2.00
- MLS#:
- 30036627
ADDITIONAL INFORMATION
Step into this remodeled 4 bed, 2 full bath home in the heart of East Helena. The brand new kitchen includes modern appliances and custom cabinets. With new flooring throughout, a tankless water heater, and a water softener, comfort meets efficiency. Enjoy an office in the basement and an extra family room for relaxation. Large windows flood the space with natural light while keeping you cozy with a new furnace and AC system. Situated on a corner lot, this home offers an insulated garage, an extra car port and RV parking. Close to schools, amenities, and the Eastgate II community, this property is a gem waiting to be discovered. Another perk of the property is that the HOA fee is only 18$ a month, and the remaining 83$ pays for water and sewer.
- Type:
- Single Family
- Sq.Ft.:
- 2,256
- Status:
- Active
- Beds:
- 4
- Lot size:
- 2.4 Acres
- Year built:
- 2024
- Baths:
- 2.00
- MLS#:
- 30036674
ADDITIONAL INFORMATION
Nestled on a sprawling 2.4 acre lot in Wheat Ridge Estates, this 2256-square-foot new construction home boasts a single-story design that maximizes space and functionality. Step inside to discover an open floor plan that seamlessly connects the living, dining, and kitchen areas. The kitchen impresses with its large waterfall island, granite countertops, and elegant backsplash. This home features four generously sized bedrooms. The primary bathroom showcases a double vanity and a luxurious walk-in tile shower, providing a serene retreat. The laundry room adds convenience to daily routines. A three-car garage provides ample parking and storage for vehicles and belongings. The view from the covered back patio will not disappoint . Convenience meets leisure with proximity to Canyon Ferry Lake, the airport, and Highway 12, ensuring easy access to recreational adventures and city amenities.
- Type:
- Single Family
- Sq.Ft.:
- 2,137
- Status:
- Active
- Beds:
- 3
- Lot size:
- 0.18 Acres
- Year built:
- 2024
- Baths:
- 2.00
- MLS#:
- 30036595
- Subdivision:
- Highland Meadows
ADDITIONAL INFORMATION
Beautiful move in ready home by Alpine Home Builders. Upgrades, upgrades, upgrades! This home is 100% turnkey with landscaping and fencing already complete. The kitchen boasts a large corner pantry, farmhouse workstation sink, black stainless appliances with gas range and french door refrigerator. Custom built alder cabinets throughout the home with granite countertops. 6" knotty alder trim with double pencil detailing. 2137 square feet all on a single level with an open floor plan, 9 ft walls and vaulted ceilings. This home has upgraded spray foam insulation in the walls to increase energy efficiency! Jack-n Jill bathroom between the two oversized guest bedrooms. Master suite includes a walk-in closet and private bathroom. Impressive tile shower with two shower heads and glass door. Enjoy your outdoor space with a covered back patio. This home is a must see! To schedule a showing please call/text Valerie Blanchette at 406-885-3537 or your real estate professional today.
- Type:
- Single Family
- Sq.Ft.:
- 2,160
- Status:
- Active
- Beds:
- 4
- Lot size:
- 0.21 Acres
- Year built:
- 1981
- Baths:
- 2.00
- MLS#:
- 30036550
ADDITIONAL INFORMATION
Come and see this wonderfully maintained home in Eastgate II. This home features 4 bedrooms, 2 full bathrooms, a fully finished basement and an attached 2 car garage. The pellet stove is a great addition to keep heating cost low and create a warm cozy ambiance. Relax and unwind in the sauna downstairs! The back yard is an oasis with plenty of room to spread out and relax, a beautiful firepit area, shed and a brand new trex deck for low maintenance. Enjoy some of the nice upgrades with newer windows, newer water heater, steel siding and gutter system and a heavy duty epoxy floor in the garage to help keep things clean and organized. Shopping and schools aren't far away, including the brand new East Helena High School! Come take a look!
- Type:
- Single Family
- Sq.Ft.:
- 2,666
- Status:
- Active
- Beds:
- 4
- Lot size:
- 0.18 Acres
- Year built:
- 2024
- Baths:
- 2.00
- MLS#:
- 30036435
ADDITIONAL INFORMATION
New home in the highly coveted Highland Meadows subdivision. This tree lined community is perfectly located right in between East Helena High School and Prickly Pear Elementary. This neighborhood has something for everyone with its proximity to trails, parks, shopping and dining. This new construction home is built with space in mind! Featuring a 3-car tandem garage, a soaker tub in the master and more! If you'd like to set up a time to take a tour call Cameron Hahn at 406-219-1248, or your real estate professional today!
- Type:
- Single Family
- Sq.Ft.:
- 2,880
- Status:
- Active
- Beds:
- 3
- Lot size:
- 1.24 Acres
- Year built:
- 1985
- Baths:
- 3.00
- MLS#:
- 30036278
ADDITIONAL INFORMATION
Options, options, options!! Don’t miss out on this beautiful two-story multifamily residence. This property boasts incredible mature landscaping, underground sprinklers, stamped concrete, timber framing and timber accents, 50-year architectural shingles, corbond foam insulation, covered patios in the front and back. Very private fully fenced backyard with a hot tub. This property offers three potential separate living spaces, the main home has an open floor plan with everything you need for main floor living. This home was completely redone from the studs up in 2020 and has a large unfinished living space above the garage, set up with a balcony and a separate entrance, just waiting for your own personal touch and ideas. The large shop has an incredible one-bedroom apartment/Mother In-Law suite/AIRBNB, with its own separate patio and entrance. PLEASE UNDERSTAND! that when this house was re-done and added onto from the studs up in 2019-2020 that it has all new appliances, forced air heating, hot water heater, updated wiring, plumbing, corbond foam insulation, siding, windows, sofit, facia and everything else that comes along basically with a new build. All this set up on a large private lot in a quiet neighborhood. Access is via a county-maintained road. Rural subdivision living with a short commute to town and just minutes to Hauser, Lake Helena and Canyon Ferry lakes for some great walleye fishing and lake activities.
- Type:
- Single Family
- Sq.Ft.:
- 1,699
- Status:
- Active
- Beds:
- 3
- Lot size:
- 0.35 Acres
- Year built:
- 2021
- Baths:
- 2.00
- MLS#:
- 30036142
ADDITIONAL INFORMATION
Welcome home to captivating! Where curb appeal meets a dynamic floor plan! Built in 2021, this meticulously maintained property boasts 1699 square feet of living space, situated on a rare, large, shop ready lot! Step inside to discover a captivating open floor plan, where the living room with its soaring vaulted ceiling and cozy fireplace seamlessly flows into the kitchen. The culinary haven is a chef's dream, featuring high-end appliances, gas range/oven, a custom range hood, stone countertops, a large kitchen island, and a pantry. Retreat to the primary suite, which offers an ensuite bathroom with a double vanity, providing a serene oasis. Two additional bedrooms provide ample space for family or guests. One can act as a guest suite in this great floor plan! Enjoy outdoor living on the spacious patio, perfect simply relaxing in the fenced back yard. The two-car garage offers storage for vehicles and belongings. This exceptional property is ready to say, "Welcome Home"!
- Type:
- Other
- Sq.Ft.:
- 600
- Status:
- Active
- Beds:
- 3
- Year built:
- 1971
- Baths:
- 1.00
- MLS#:
- 30036187
ADDITIONAL INFORMATION
Welcome to your updated and cozy 3 bedroom, 1 bathroom mobile home in Hidden Valley Mobile Home Park. Situated on a rented lot in a small court with a total of 9 trailers on 15 acres, this 12x65 manufactured home has been lovingly maintained and upgraded. The plumbing and electrical have been updated, and every window has been replaced with new double hung vinyl windows along with insulated doors and storm doors. The interior has been completely transformed with sheet rock, textured walls, and fresh paint. New flooring and carpets have been installed, along with a 30-year metal roof, new water heater, and Coleman forced air furnace. A pellet stove efficiently heats the entire house, with propane as a reliable backup option. Step outside to your backyard, complete with a 6-foot privacy fence, a 10-foot wide gate for vehicle access, a shed, raised garden, custom fire pit, and foam board insulation under the skirting for added energy efficiency. Pets are welcome in the fenced yard, and a carport provides covered parking for your vehicle. Lot rent is $500 a month and includes water (no water restrictions), dumpster and septic pumping services. Located in a quiet park, this home offers a peaceful retreat while still being close to amenities. Don't miss out on the opportunity to own this comfortable and well-maintained mobile home. Call Cheri Flesher at 406-202-8447 or your real estate professional to schedule a showing.
- Type:
- Single Family
- Sq.Ft.:
- 2,400
- Status:
- Active
- Beds:
- 4
- Lot size:
- 0.89 Acres
- Year built:
- 2024
- Baths:
- 3.00
- MLS#:
- 30036026
- Subdivision:
- Red Fox Meadows
ADDITIONAL INFORMATION
This one truly has it all! This contemporary open floor plan boasts large windows allowing a ton of natural light, storage galore, shiplap accents, Quartz countertops along trendy colors and fixtures. Beautifully detailed throughout and features that just make sense. Dual en-suite bedrooms, one on the main floor and one in the spacious room over the garage! All the bedrooms are large with more than ample closet space! Ample space indoors and outdoors to entertain and relax. Outside you will enjoy views a plenty from the covered rear patio area. This home is NCD’s popular ‘Large Miller’ floor plan located at The Prestige in the heart of the popular and conveniently located Red Fox Meadows. Come Home! Listed by Tobie McDonnell
- Type:
- Business Opportunities
- Sq.Ft.:
- 1,600
- Status:
- Active
- Beds:
- n/a
- Lot size:
- 0.2 Acres
- Year built:
- 1960
- Baths:
- MLS#:
- 30036018
- Subdivision:
- Manlove Addn.
ADDITIONAL INFORMATION
MOTIVATED SELLER!! HUGE PRICE DROP!! Here’s your opportunity to move your service related business into your own location! Current use is service related business. Property is grandfathered for this type of use. If business remains similar usage, City of East Helena may only require a Zoning Review which is a streamlined process. Anything other than office and/or service related businesses may require a Conditional Use Permit through the city of East Helena. Gas forced air heat & electric water heater. New Gas Forced Air Trane S9X1 Furnace installed Oct. 2021 by Intermountain Heating & A/C. Garage shingles replaced January 2021. Parking is available in front of building for 2 cars, with some employee parking in back. Flat access to building is at front door with additional access at back door with stairs. There is a single garage in the back with garage door opener operated by solar. Call Cindy Stevick 406-431-0452, Joseph Mueller 406-431-3034 or your real estate professional.
- Type:
- Single Family
- Sq.Ft.:
- 2,404
- Status:
- Active
- Beds:
- 3
- Lot size:
- 0.23 Acres
- Year built:
- 1966
- Baths:
- 3.00
- MLS#:
- 30035771
ADDITIONAL INFORMATION
Discover this charming, solid brick home in East Helena! With only two previous owners, this home has been immaculately kept and lovingly maintained. Offering 2,404 sq. ft. of single-level living, this 1966 classic balances tasteful updates with original charm, featuring vintage touches and two cozy fireplaces. The spacious main floor flows beautifully, while the fully finished basement offers versatility to fit your lifestyle. Set on a corner lot with an attached garage, this property combines classic appeal with easy access to local amenities. Fresh paint and new flooring make it truly move-in ready. Don’t miss your chance to become only the third owner of this East Helena gem—schedule a showing today!
$710,000
5865 Kamp Road East Helena, MT 59635
- Type:
- Single Family
- Sq.Ft.:
- 2,722
- Status:
- Active
- Beds:
- 3
- Lot size:
- 2.76 Acres
- Year built:
- 2020
- Baths:
- 3.00
- MLS#:
- 30035578
- Subdivision:
- Kamp Tr A-1 Minor Sub
ADDITIONAL INFORMATION
Prepare to fall head over heels for this charming single-family residence at 5865 Kamp Road in peaceful East Helena, Montana. Nestled on a sprawling 2.76-acre lot, this custom-crafted 2020 home blends comfort and style. Spanning 2722 square feet, its single-story layout is bathed in natural light, perfect for entertaining. The open concept living space seamlessly integrates living, dining, and kitchen areas. The kitchen is a chef's paradise with state-of-the-art appliances, ample counter space, and a generous pantry. And let’s not forget the stunning infinity pool with a treadmill in it—an oasis for relaxation and fitness. Ready to make it yours?
$749,000
5840 Kamp Road East Helena, MT 59635
- Type:
- Single Family
- Sq.Ft.:
- 2,874
- Status:
- Active
- Beds:
- 5
- Lot size:
- 2.76 Acres
- Year built:
- 2024
- Baths:
- 3.00
- MLS#:
- 30035804
ADDITIONAL INFORMATION
This home is currently under construction and being built by KIB Homes just east of East Helena off of Spokane Creek Road. It is just a short 10-minute drive to the country living. The main level has three bedrooms, two bathrooms, the kitchen, living room, laundry room, and a pantry. The basement has two additional bedrooms, a bathroom, & family room. KIB Homes builds quality homes with nice upgrades and finishes such as granite countertops, air conditioning, tile showers, and more. The attached three car garage offers plenty of room for parking and storage. The lot is 2.5+/- acres with plenty of room for additional parking, outbuildings, and more. The well is owned, the property has its own septic system, and a leased propane tank. The example photos on this listing represent the builders finishes, but the colors will vary. This home has a 10/2 Builders Warranty. Contact Jeannie Lake at 406-431-3753, or your real estate professional.
- Type:
- Single Family
- Sq.Ft.:
- 3,288
- Status:
- Active
- Beds:
- 3
- Lot size:
- 0.19 Acres
- Year built:
- 2024
- Baths:
- 2.00
- MLS#:
- 30035383
ADDITIONAL INFORMATION
This unique new construction home offers 1,644 sqft of beautifully finished living space upstairs, complemented by an expansive 1,644 sqft of unfinished basement. The unfinished basement is thoughtfully framed to accommodate a large living room, 3 additional bedrooms, and a full bath. Upstairs you’ll be greeted by an abundance of natural light pouring in through large windows, highlighting the sleek and modern finishes throughout. The open-concept design seamlessly connects the living, dining, and kitchen areas, making it perfect for entertaining or cozy gatherings. The centerpiece of the living room is the fireplace, providing warmth and ambiance during those chilly evenings. The high-end finishes elevate the space, showcasing craftsmanship and attention to detail that are sure to impress. Don’t miss this opportunity to own a home that combines modern elegance with the potential for expansion. Call Sarah Gebhardt at 406-551-3629, or your real estate professional.
- Type:
- Single Family
- Sq.Ft.:
- 2,368
- Status:
- Active
- Beds:
- 4
- Lot size:
- 5.01 Acres
- Year built:
- 2014
- Baths:
- 3.00
- MLS#:
- 30035792
ADDITIONAL INFORMATION
Are you looking for a horse property? This 5+ acre property might be just what you are looking for. The house offers an open main living area with sliding glass doors out to the backyard and views of the surrounding mountains. The master suite is on one side of the home with the other bedrooms on the opposite side allowing you peace and serenity from children and/or guests. One of the larger bedrooms can be used as a bedroom, a craft room, man cave, family room, or whatever your heart desires. Allowing your four legged friends to roam around the property and make this their home as well. Don't miss out on this great property.













