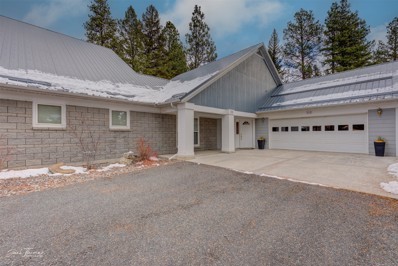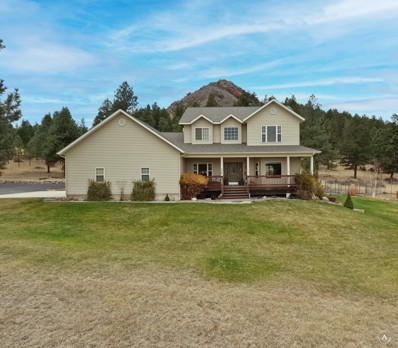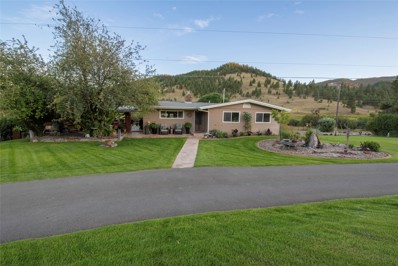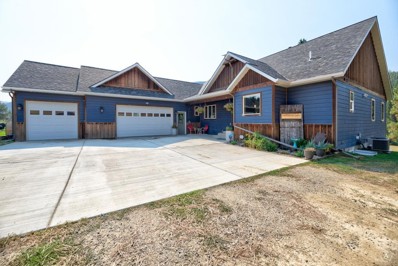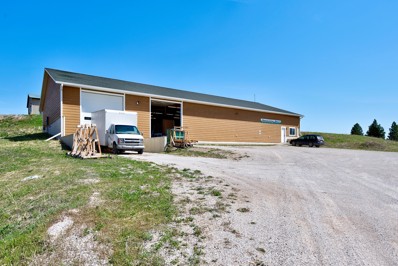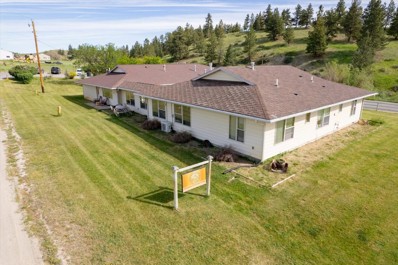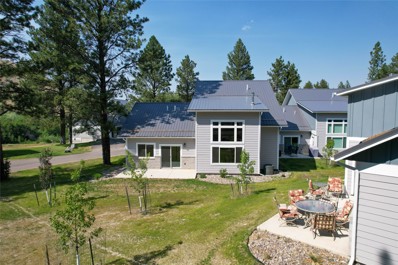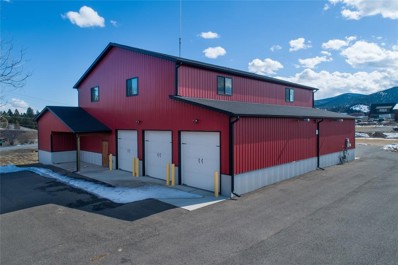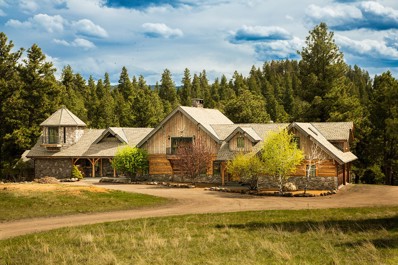Clancy MT Homes for Rent
The median home value in Clancy, MT is $573,000.
This is
higher than
the county median home value of $479,400.
The national median home value is $338,100.
The average price of homes sold in Clancy, MT is $573,000.
Approximately 79.09% of Clancy homes are owned,
compared to 12.47% rented, while
8.45% are vacant.
Clancy real estate listings include condos, townhomes, and single family homes for sale.
Commercial properties are also available.
If you see a property you’re interested in, contact a Clancy real estate agent to arrange a tour today!
- Type:
- Single Family
- Sq.Ft.:
- 3,160
- Status:
- NEW LISTING
- Beds:
- 3
- Lot size:
- 2.3 Acres
- Year built:
- 1987
- Baths:
- 3.00
- MLS#:
- 30038466
- Subdivision:
- Forest Park
ADDITIONAL INFORMATION
Nestled among the pines and boulders this A-Frame home has fabulous views of the Elkhorns yet 10 minutes to Helena. Situated on 2.3 private acres with large boulders bordering the back yard and mature pine trees this setting combines southern exposure and protected screened back deck. Three levels of living space with 3 bedrooms and 3 bathrooms offers living space for all ages. The wood stove in the living room makes this a cozy and warm place to gather! Large closets and 2 washer/dryer hookups make for a practical solution to laundry day. The tongue and groove ceiling plus open beam construction add to the rustic Montana charm. An attached garage and large concrete apron add to the convenience of this home plus the additional oversize single garage shop and car port offer great protection for additional vehicles. The shop also features a workshop and benches for the handyman of the family. Don't miss the firepit and hike the large granite boulders in the back yard up to the top.
- Type:
- Single Family
- Sq.Ft.:
- 2,496
- Status:
- Active
- Beds:
- 4
- Lot size:
- 5 Acres
- Year built:
- 1985
- Baths:
- 3.00
- MLS#:
- 30038186
ADDITIONAL INFORMATION
Assumable VA loan at 2.25%! Five secluded wooded acres in the coveted Montana City but only 10 minutes to town and 2 miles from top-rated K-8 Montana City School. Newly rechinked and stained log home with a large master bedroom with ensuite and private balcony. Zipline, basketball court, firepit and playground equipment makes this home very family friendly. Not to mention a detached 2-story, insulated tough shed for an extra teen hangout, she-shed or man cave. Additional storage can be found in detached garage. Brand new custom kitchen with quartz countertops, white cabinets and subway tile backsplash. If you're looking for privacy in a prime location don't miss this opportunity to own a true Montana gem! For your personal tour, contact John Lagerquist at 406-439-0650 or Real Estate Professional today!
- Type:
- Single Family
- Sq.Ft.:
- 4,779
- Status:
- Active
- Beds:
- 6
- Lot size:
- 1.57 Acres
- Year built:
- 1992
- Baths:
- 4.00
- MLS#:
- 30036875
- Subdivision:
- Gruber Estates
ADDITIONAL INFORMATION
Nestled in the trees at the top of the ridge on a gorgeous 1.57 acre lot with majestic boulder outcroppings near Clancy, MT you will find this captivating single-family residence. This magnificent home boasts an impressive grand entry into 4779 sqft of living space. This mountain haven has 6+ spacious bedrooms, 3.5 bathrooms, spacious kitchen, formal & casual dining areas and multiple living spaces. Enjoy the outdoors and admire the mountain landscape from the large deck off the main living area. The impressive primary suite has 2 walk in closets, luxurious bath and a private deck overlooking your mountain sanctuary. The finished walkout basement provides room for ample indoor recreation & access to the backyard basketball court. A attached 3 stall garage provides shelter for all your vehicles and paved additional parking accommodates your guest's needs. This home has so much to offer in a fabulous secluded location, yet you are only 15 minutes from Helena! This home is loaded with bonus features and has tons of closets and storage. Many thoughtful touches throughout the home. Sellers have lovingly been updating all the paint in the home since their purchase, but not all spaces have been touched. High quality paint and primer is included in sale if you wish to do any additional paint projects. The garage has been updated in 2024 with extra insulation, plywood paneling, extra electrical from a 200 amp sub panel. There are two 220V outlets, one of which is rated for a RV hookup.
$349,000
TBD S Hills Road Clancy, MT 59634
- Type:
- Land
- Sq.Ft.:
- n/a
- Status:
- Active
- Beds:
- n/a
- Lot size:
- 10.2 Acres
- Baths:
- MLS#:
- 30036610
ADDITIONAL INFORMATION
Discover a unique opportunity on South Hills Road with this exceptional 10+ acre parcel, perfectly positioned just outside the city limits. This rare find offers the best of both worlds: serene country living with convenient access to the freeway and nearby medical facilities. The property comes with DEQ approval for an engineered, gravity-fed septic system, suitable for a 4-5 bedroom home, making it ready for your dream residence. Imagine waking up to stunning views of the capital dome, the picturesque Helena Valley, and the majestic Sleeping Giant mountains. The mature trees surrounding the property provide unparalleled privacy, while wildlife gracefully roams through, creating a peaceful natural haven. Despite its tranquil setting, you're just a short drive from all the amenities town has to offer. Don’t miss the chance to make this extraordinary piece of land your own! Call Tracey Olsen today at 406-459-5763 or your Real Estate Professional.
$729,900
8 Big Bear Drive Clancy, MT 59634
- Type:
- Single Family
- Sq.Ft.:
- 3,692
- Status:
- Active
- Beds:
- 4
- Lot size:
- 1.51 Acres
- Year built:
- 1972
- Baths:
- 4.00
- MLS#:
- 30036641
ADDITIONAL INFORMATION
Welcome to this one-of-a-kind entertainer’s delight in Montana City! This almost 3700 sq ft 4 bedroom, 4 bath home boasts an open floor concept upstairs with massive windows that overlook the Helena Valley and the Sleeping Giant from both inside and the 1600 +/- sq ft wrap around deck. The main level has room for everyone and features a completely remodeled deluxe kitchen with hickory cabinets, hickory floors and new appliances. Your guests will enjoy the large kitchen island while watching the gas fireplace set in front of a wall of 400-year-old barn wood from France. The primary bedroom on the main level includes a custom fireplace, walk in closet, additional room that could be used as a nursery, office or second walk in closet along with a bathroom big enough to add a couch that features a large double vanity, jetted tub and a tile walk in shower. Downstairs you will find 3 large bedrooms all with sliding glass doors out to the back yard, two bathrooms, a rec-room, sauna, country style laundry room and a one car garage with a 30amp 240 outlet. With the giant boulders and crooked trees, the natural landscaping just makes this even more of an experience for your guests. This end of the road home is the kind of place memories are made and won’t be forgotten! There is plenty of parking and a fenced backyard for the pets. This property must be seen in person to truly take it all in! Call Cody Bahny at 406-449-7844 or your real estate professional.
- Type:
- Condo
- Sq.Ft.:
- 1,265
- Status:
- Active
- Beds:
- 2
- Year built:
- 2005
- Baths:
- 3.00
- MLS#:
- 30036543
ADDITIONAL INFORMATION
Come and visit this beautiful condo sitting amongst the aspens along the banks of Prickly Pear Creek Stoney Brook Village is nestled. This 55+ community is looking forward to meeting a new resident. This beautiful home has been lovingly maintained and kept up to impeccable standards. Luxury vinyl plank throughout the main living area, beautiful newer carpet in the bedrooms, and the beautiful granite countertops in the kitchen. Both bedrooms are on-suites allowing any guests their privacy and the owner the ability to decide which view they like best. The main living area has an open living concept that allows you to have an ease of flow between the kitchen, dining room, and living room. There is a 2 car attached garage with the laundry room and half bath right as you come in. The floorplan and flow of this condo along with the beautiful finishes will make you want to make this your home. Call today for your personal showings.
- Type:
- Single Family
- Sq.Ft.:
- 3,978
- Status:
- Active
- Beds:
- 5
- Lot size:
- 2.43 Acres
- Year built:
- 2003
- Baths:
- 4.00
- MLS#:
- 30035956
ADDITIONAL INFORMATION
This property has all the best features... a spacious 5-bedroom home in Montana City with a scenic backyard that backs up to BLM! Situated in Saddle Mountain, the house has almost 4000 sf of space on 3 levels. The main level has hardwood floors, formal dining and formal living, and a kitchen that opens up to an outdoor backyard living space. The lowest level is an ideal spot for weekend gatherings with friends and family watching your favorite sports. With 2.31-acres, the home offers privacy and the ideal location for the life you have imagined!
$735,000
10 Halford Road Clancy, MT 59634
- Type:
- Single Family
- Sq.Ft.:
- 2,576
- Status:
- Active
- Beds:
- 4
- Lot size:
- 0.97 Acres
- Year built:
- 1964
- Baths:
- 2.00
- MLS#:
- 30035880
ADDITIONAL INFORMATION
Breath taking views of the Elkhorn Mountains boarding pastureland for the local grazers. This beautiful home is sure to impress with its beautiful finishes not to mentions the fully finished 40x50 SHOP with heated cement floors. The home has been well taken care of with remodels and updated through the years. Just a few of the highlights are granite counters, oak trim, wood and tile floors, gas fireplace, vaulted ceiling, and a wonderful patio for entertaining and taking the views. Nicely landscaped with underground sprinklers. This is a must see to appreciate. Contact Bo Bolstad at 406-603-0585, or your real estate professional to schedule a showing.
$1,700,000
214 Solomon Mountain Road Clancy, MT 59634
- Type:
- Single Family
- Sq.Ft.:
- 5,666
- Status:
- Active
- Beds:
- 5
- Lot size:
- 2.31 Acres
- Year built:
- 2004
- Baths:
- 4.00
- MLS#:
- 30035824
ADDITIONAL INFORMATION
Discover the epitome of Montana living at this stunning custom timber-frame retreat. Nestled on 2.31 private acres and backing up to the expansive Marks Ranch, this 5,600+ sq. ft. masterpiece offers 5 bedrooms, 3.5 baths, and a separate office, all while providing panoramic mountain views—a serene escape just 15 minutes from Helena. Step inside to find exceptional craftsmanship, with circular-sawn Douglas fir floors and timbers that set a rustic yet refined tone throughout. The open-concept kitchen and living area feature granite countertops and a cozy stone gas fireplace, perfect for those chilly evenings. The sunken living room adds an inviting touch, creating an ideal space for relaxation and entertainment. The main-level master suite is a true sanctuary with a luxurious en-suite bath and private access to a relaxing hot tub. The additional bedrooms provide ample space for family and guests. A theatre room offers a cozy entertainment hub, and custom-tiled showers, and a separate steam shower add a spa-like touch. Convenient main-level laundry enhances everyday ease. The outdoor space is meticulously landscaped with underground sprinklers, ensuring the grounds look pristine year-round. Enjoy outdoor gatherings on the covered porch ideal for BBQs, unwind around the fire pit off the back patio, or tend to your separate garden area that adds charm and character to the property. For outdoor enthusiasts, this property is a dream come true. With close proximity to Sheep Mountain Recreation Area and Park Lake, it offers endless hiking, fishing, and outdoor adventures. RV parking with hookups, plus a detached shop/garage, ensures ample space for all your gear and vehicles. This remarkable property combines the best of secluded mountain living with proximity to Helena’s amenities. Call Blake Mendenhall (406) 431-0767 or your real estate professional today to schedule a private tour. Listing agent is related to Sellers.
$644,900
36 Dove Lane Clancy, MT 59634
- Type:
- Single Family
- Sq.Ft.:
- 2,600
- Status:
- Active
- Beds:
- 3
- Lot size:
- 2.16 Acres
- Year built:
- 2009
- Baths:
- 3.00
- MLS#:
- 30035351
ADDITIONAL INFORMATION
You will fall in love with the convenience of this home. Located just above the Montana City School with easy access to I15. Gorgeous views, nicely landscaped and a shared pond. This home has an open kitchen living room concept, vaulted ceiling, full walkout basement and lots of storage, and boasts a wood stove, 2 additional bonus rooms and full bath. Laundry hookups on both levels, decks front and back, UG sprinklers and AC. The finished 36x40 heated shop has room for the cars in addition to workspace. Also, an attached lean to for other toys. Storage shed plus a loafing shed for the firewood or other storage.
- Type:
- Land
- Sq.Ft.:
- n/a
- Status:
- Active
- Beds:
- n/a
- Lot size:
- 3.84 Acres
- Baths:
- MLS#:
- 30034781
ADDITIONAL INFORMATION
Discover the perfect building lot nestled in the scenic beauty of Clancy, Montana. This exceptional property offers direct access to thousands of acres of public lands, providing endless opportunities for hiking, biking, and even hunting right from your backyard. With easy year-round access, this lot is ideal for those seeking a peaceful retreat with the convenience of nearby outdoor adventures. Whether you're looking to build your dream home or a cozy getaway, this location promises stunning natural surroundings and limitless recreational activities. Don’t miss out on this unique opportunity to own your piece of Montana’s great outdoors! Call Wayne Woodland @ 406-431-8722, or Carson Woodland @ 406-431-6133 or your real estate professional.
$315,000
35 Crossfire Drive Clancy, MT 59634
- Type:
- Land
- Sq.Ft.:
- n/a
- Status:
- Active
- Beds:
- n/a
- Lot size:
- 3.11 Acres
- Baths:
- MLS#:
- 30033845
ADDITIONAL INFORMATION
Looking for the perfect spot to build your dream home that offers privacy yet is conveniently close to town? This stunning 3.11-acre lot is one of the last on the road and one of the remaining few that provide this unique combination of acreage and proximity to Helena’s amenities. Nestled among mature trees, you'll enjoy breathtaking views and abundant wildlife, all just a short drive away. With multiple building site options, completed road improvements, and approved plans for well and septic, you can easily bring your vision to life. Don’t miss this incredible opportunity—schedule your showing today.
$1,500,000
14 Penny Lane Clancy, MT 59634
- Type:
- Single Family
- Sq.Ft.:
- 4,036
- Status:
- Active
- Beds:
- 5
- Lot size:
- 5.54 Acres
- Year built:
- 2019
- Baths:
- 4.00
- MLS#:
- 30033569
ADDITIONAL INFORMATION
Location, Location, Location. Located up Lump Gulch Rd in Clancy with Buffalo Creek running thru the south end of the property and BLM bordering the southwest corner this property has it all. This custom built home has 2,018 sq ft on each level with a walk-out basement and views of the surrounding mountains and meadows down in front. As you step into this beautiful home you will notice the custom circle sawn flooring drawing you into the open main living area with the large windows bringing the outside in. Knotty pine trim, hickory cabinets, granite countertops, and soaring vaulted ceilings are just a few of the custom finishes you will find. Parking in your large 3 car attached garage you walk into the mudroom with resilient tile floors and a 1/2 bath right inside so you don’t have to track dirt thru the house. The large laundry room with a farmhouse style laundry sink and plenty of storage with a view outside will make laundry not such a bad chore. Additionally on the main floor is an office and the master suite. The master suite offers plenty of natural light, 2 walk-in closets, and a spa like bathroom for you to retreat to. The extra large tile walk-in shower, clawfoot soaking tub, and individual vanities allows you to relax and enjoy having your own space. Downstairs offers an additional 4 bedrooms, 2 full bathrooms, and a large family room with a stacked stone wood fireplace for an additional heat source in the winter. Don’t forget about the large deck off of the living room upstairs that offers uninhibited views of the surrounding mountains and meadows and the concrete patio below for access to the backyard and all of the rest of the 5+ acres. The sellers have cultivated a large prolific garden and have a quaint chicken coop for fresh vegetables and eggs. Don’t miss out on this amazing property. Properties like this don’t come along every day.
- Type:
- Single Family
- Sq.Ft.:
- 3,699
- Status:
- Active
- Beds:
- 3
- Lot size:
- 1.29 Acres
- Year built:
- 1995
- Baths:
- 3.00
- MLS#:
- 30033151
ADDITIONAL INFORMATION
Panoramic Views and Spacious Living on Over an Acre Welcome to your dream home, where breathtaking views greet you the moment you walk through the door. Perched above the valley, this stunning property offers unparalleled vistas of the mountains, the city, and beyond—all visible from your living room windows and expansive back deck. This 3-bedroom, 2-bathroom home features a full-size walk-out basement, with a third bathroom in the works, ready for completion. The large, open kitchen and dining area is perfect for entertaining, with easy access to the deck for seamless indoor-outdoor living. The living room is a showstopper, offering a natural, picturesque backdrop that makes a TV almost unnecessary. On the main level, you'll find two guest bedrooms, a guest bathroom, and a large laundry room equipped with a generous closet for all your coats, boots, and extras. The kitchen is a cook's delight, featuring a large pantry perfect for storing small appliances and bulk foods. The upper level is a private sanctuary, boasting a master suite with a luxurious jetted tub, a separate shower, and a walk-in closet. Step out onto your private deck to enjoy the serene mountain and valley views. The loft, overlooking the living room, also has its own deck with even more incredible views and ample closet space. Convenience is key with an attached garage, but the property doesn't stop there. An additional large garage/shop with two doors—one for standard vehicles and toys, and a taller one for a boat or camper—provides plenty of room for all your recreational gear. There's also a shed with dual access for your lawn equipment, all set on over an acre of land. Enjoy the low maintenance grass. Seller only waters about 4 times per year. Garage is being repainted. Contact Charlotte Snyder, 406-461-0042, or your real estate professional.
$984,900
576 Mt Highway 282 Clancy, MT 59634
- Type:
- Other
- Sq.Ft.:
- n/a
- Status:
- Active
- Beds:
- n/a
- Lot size:
- 0.7 Acres
- Year built:
- 1958
- Baths:
- MLS#:
- 30032873
ADDITIONAL INFORMATION
This exceptional, professional-grade 3-phase wood shop is a woodworker’s paradise, meticulously maintained and fully equipped for all your woodworking needs. The shop comes with a Timber Ridge wood boiler, a gas heater, and a window unit A/C, ensuring year-round comfort no matter the season. It features a whole-shop dust collector and an array of commercial-grade machines, allowing you to work efficiently and safely. Additionally, the shop includes an extensive collection of blades, bits, cutters, and many other tools and extras, making this a truly turn-key operation. With so many extras, an itemized list of what's included with shop is available upon request. Included with the sale is a 3 bed/1 bath house with 2 car garage. Don't miss out on this unique opportunity to own a top-tier woodworking shop ready for immediate use!
- Type:
- Single Family
- Sq.Ft.:
- 1,152
- Status:
- Active
- Beds:
- 2
- Lot size:
- 3.77 Acres
- Year built:
- 1998
- Baths:
- 2.00
- MLS#:
- 30032080
ADDITIONAL INFORMATION
Escape to your own slice of paradise with this expansive 3.77-acre property nestled in the serene landscape of Clancy, Montana. This unique offering includes a one owner log cabin that exudes warmth and character, making it the perfect getaway for nature lovers or a cozy year-round residence. Surrounded by towering trees and atmosphere of serenity, the property provides a tranquil setting that invites outdoor exploration and relaxation. Enjoy breathtaking mountain views and the soothing sounds of nature right outside your door. With ample space, there’s plenty of room for gardening, outdoor activities, or simply enjoying the peace and quiet that this location offers. The log cabin features a charming interior with rustic finishes, providing a warm and inviting atmosphere. Whether you’re curling up by the fireplace (gas) or hosting friends and family, this cabin is designed for comfort and connection. This property is ideal for those looking to immerse themselves in the beauty of Montana’s natural landscape while still having the comforts of home. Don’t miss out on this incredible opportunity to own a piece of Clancy’s stunning scenery! Oh, and it comes furnished so turn key! Easy commute/access to the interstate. Minutes from the airport, hospital /medical, costco, lakes, and other amenities.
$900,000
6 Virginia Road Clancy, MT 59634
- Type:
- Retail
- Sq.Ft.:
- 6,720
- Status:
- Active
- Beds:
- n/a
- Lot size:
- 1.31 Acres
- Year built:
- 2007
- Baths:
- MLS#:
- 30031777
- Subdivision:
- Montana City Ranches Commercial
ADDITIONAL INFORMATION
Check out your new shop! This large 112x60 single span structure was last used as a cabinet manufacturing shop. Entering the building leads to open office space w/ a full kitchen and half bath. This space could be perfect for a small showroom, and comes with bonus mezzanine space above it! The shop has a tall 13'3" ceiling finished with OSB. The space is mostly open, but has 2 interior walls that could easily be removed. The building has a dock high door for semis and a lower dock perfect for a box trucks. Both of these loading docks have a 12x12 overhead door. Overall, the shop has great utility and looks brand new. The building comes on 1.3 acres, which could allow the potential to add onto the building. Located half a mile from the Montana City I-15 interchange, and located in zoning that allows for lots of possible uses. Diverse purchase routes - potential for a lease w/ option, or small amount of seller carry. Contact Tyler Warne at 406-465-9936, or your real estate professional. Great for an owner user, or place a tenant and add this property to your portfolio.
$1,600,000
12 Bessler Road Clancy, MT 59634
- Type:
- Other
- Sq.Ft.:
- 7,888
- Status:
- Active
- Beds:
- n/a
- Lot size:
- 3.15 Acres
- Year built:
- 1966
- Baths:
- MLS#:
- 30030941
ADDITIONAL INFORMATION
Golden Options assisted living center offers an exceptional investment opportunity. With a growing demand for high-quality senior living options, Golden Options provides a promising venture with strong potential for continued long-term success. The facility boasts a range of attractive amenities and a dedicated staff, making it an ideal choice for investors seeking to enter or expand within the senior living industry. The current owner is willing to train and consult after the sale. The 3 acre location is close to amenities and medical care services, but offers a quiet setting for care. This level A facility is licensed for 15 beds. It generates solid income and still has additional growth potential. Financials available with a signed NDA. Call Tyler Warne at 406-465-9936 or your real estate professional today.
- Type:
- Condo
- Sq.Ft.:
- 1,752
- Status:
- Active
- Beds:
- 2
- Year built:
- 2022
- Baths:
- 3.00
- MLS#:
- 30030485
ADDITIONAL INFORMATION
This unit offers a distinct blend of privacy and natural beauty in a one-of-a-kind community in the inviting town of Montana City, less than 10 minutes from Helena--where quintessential Montana community meets innovative building. Residents of Stoney Brook not only get to enjoy the amenities within their 55+ enclave, they get to enjoy the unique setting in where it sits. Hike out your front door on trails, fish the Prickly Pear Creek which flows through the development, relax by the private pond, and socialize in the clubhouse. Inside the condo, you will find 2 bedrooms, 2.5 bathrooms, quartz countertops, main floor living, an open loft area upstairs, high-efficiency systems, and so much more. For a showing, call Carson Woodland at 406-431-6133, Wayne Woodland at 406-431-8722, or your real estate professional. Rest easy knowing your home is working for you, Sussex has evolved to include next level systems throughout. A Heat Recovery Ventilator (HRV) system that allows the house to breath while filtering out allergens like pollen, smog, and mold, a passive radon system, and a water filtration system running throughout the entire house. All water outlets will be filtered which helps with skin irritation, reducing mineral despots, and reduces potential plumbing issues. Want to get a feel of the neighborhood? Come down on a Saturday at 10am for coffee in the club house!
$1,395,000
5 & 7 Wonder Road Clancy, MT 59634
- Type:
- Other
- Sq.Ft.:
- 5,520
- Status:
- Active
- Beds:
- n/a
- Lot size:
- 1.4 Acres
- Year built:
- 2017
- Baths:
- MLS#:
- 30029766
ADDITIONAL INFORMATION
For sale or lease. Welcome to 5 & 7 Wonder Road, a unique and versatile property in Montana City! This location previously served as the base for Eagle Ambulance. This is an expansive and adaptable property which stands on two lots. It offers ample parking and a variety of features that cater to a wide range of business needs. This property is ideally suited for businesses looking for a mix of office, operational, and flexible spaces. Its previous function as an ambulance base means it is equipped to handle a variety of operational demands. The second-floor offers flexible recreational space and office spaces which add an element of versatility that is hard to find elsewhere. If you are looking for a space that can accommodate a growing business, 5 & 7 Wonder Road offers a blend of practicality, location, and comfort that can meet and exceed your requirements. Property Highlights: Generous Size: Boasting a total of 5,590 square feet of space, this building offers ample room for various business operations and ventures. Additional side storage area is another 816 sf of space along the east side of the building that is not included in the SF above. Parking: The property features a large parking lot. Main Level: Upon entering the building you'll find an office and half bath. Also on the main level a 2,400 shop space with six parking bays equipped with 10'x10' door. Next to the shop space, an additional storage room, and a full bath with laundry hook-ups. The first floor has 12' ceilings. Second Floor: was used for the sleeping quarters for the EMTs and Paramedics. This area is great for offices, large open rooms and a total of 1920 sf on the second floor. Outdoor Features: A 816 SF covered RV storage area with power and dump facilities offers additional utility, while covered porches at the front and back of the building provide welcoming outdoor spaces. Strategic Location: Enjoy great access and visibility from I-15, making it easy for clients and customers to find and reach your business.
$825,000
49 Clark Creek Loop Clancy, MT 59634
- Type:
- Single Family
- Sq.Ft.:
- 4,143
- Status:
- Active
- Beds:
- 4
- Lot size:
- 3.12 Acres
- Year built:
- 2003
- Baths:
- 4.00
- MLS#:
- 30029482
ADDITIONAL INFORMATION
Welcome to 49 Clark Creek Loop in Montana City, a perfect blend of space and scenery. This 4,143 sqft home offers 4 bedrooms, 3.5 bathrooms, an office, and a bonus room. Enjoy an open floor plan with granite countertops in the kitchen and spacious rooms, all set on 3.120 acres. The highlight? The back deck with breathtaking views of the Elkhorn Mountains, The Sleeping Giant, and the town of Montana City —perfect for any gathering. Complete with a 3-car attached garage and a single detached garage. Close to local restaurants, schools, and trails. Interested? Call Carson Woodland at 406-431-6133, Wayne Woodland at 406-431-8722, or your real estate professional (and make sure to check out our 3D virtual walkthrough)
$194,000
2 Middle Loop Road Clancy, MT 59634
- Type:
- Land
- Sq.Ft.:
- n/a
- Status:
- Active
- Beds:
- n/a
- Lot size:
- 1.31 Acres
- Baths:
- MLS#:
- 30026169
ADDITIONAL INFORMATION
Spectacular views of the Elkhorn Mountains from one of the last remaining vacant lots in the highly sought-after Forest Park Estates in Clancy, Montana. This corner lot is ready for you to build your dream home. Electricity and natural gas are available in the subdivision. Community Water is available through the Forest Park Water Users Association.
$659,000
47 Bridle Bit Loop Clancy, MT 59634
- Type:
- Single Family
- Sq.Ft.:
- 3,658
- Status:
- Active
- Beds:
- 3
- Lot size:
- 5.5 Acres
- Year built:
- 1977
- Baths:
- 3.00
- MLS#:
- 30028690
ADDITIONAL INFORMATION
This home sits in an oasis of serenity, yet minutes to Montana City and Helena. Boasting a spacious deck with a stellar view of the Sleeping Giant, large kitchen with plenty of counter space plus an island for the "chef" of the house, and open living space with a cozy fireplace to enjoy during our cold, cold winters. On the main level is the master ensuite and an additional bedroom. The lower level offers a 3rd bedroom, bathroom, laundry and the entrance to quite the shop. The home is wired with 2- 200 amp services. One is for the house. The 2nd could be for EV charging, welding- whatever suits the next owner. With some TLC, this will be quite a gem! To schedule a showing, call or text Elizabeth Tobin at 406-431-3521 or your real estate professional.
$4,999,999
220 Shady Lane Clancy, MT 59634
- Type:
- Single Family
- Sq.Ft.:
- 6,896
- Status:
- Active
- Beds:
- 4
- Lot size:
- 75.55 Acres
- Year built:
- 2001
- Baths:
- 5.00
- MLS#:
- 30025492
ADDITIONAL INFORMATION
Simplified description: Experience luxury in this Montana mountain mansion! 6,896 sq ft, 4 bedroom, 3 full bathrooms, 2 half bathrooms on 75.55 acres. This grand house features a large formal dining room, grand room, a stunning rock fireplace that spans all three levels of the home (basement, main level and loft). A spacious owner's suite retreat with a massive ensuite, 2nd level office, and your very own birds-eye view tower. This home boasts a large room that would be great as a gaming room, as well as a theatre room, and a lounging loft. This home has the ability to be multi-generational with a kitchen in the basement, a piece of paradise for just yourself or an amazing business opportunity as a wedding venue or hunters lodge. You'll also imagine yourself enjoying the room dedicated to relaxation and peace with your very own swimming pool . The property also boasts a barn and a shop. This property is surrounded by state land on 3 sides, located in 380 hunting district. Extended description: Nestled amidst the breathtaking landscapes of Clancy, Montana, this exquisite home at 220 Shady Lane offers a rare blend of modern luxury and natural serenity on 75.55 acres. Situated on a spacious lot that backs up to thousands of acres of pristine forest service land, this residence is a nature lover's and/or hunter's dream Step inside to discover a home that has been meticulously updated throughout, boasting a seamless fusion of contemporary elegance and rustic charm with glorious timber framing, vaulted ceilings and large windows showing off the panoramic views. The interiors are bathed in natural light, highlighting the fine finishes and thoughtful details that grace every room. The heart of the home is the large gourmet kitchen with a butler's prep area- brand new cabinets, granite and appliances, new flooring throughout. There is a grand room showcasing a floor to ceiling stone fireplace and a large dining room for entertaining as well as a breakfast nook for quiet mornings. Indulge in the ultimate luxury no matter what season it is with your own indoor private swimming pool. Once completed, you could step into the inviting waters and feel the stress melt away as you swim or float, all the while enjoying the natural light and beautiful landscaping out the large windows and vaulted timber framed ceiling. Maybe you have different ideas for this area- consider it being an amazing wedding venue with plenty of space for a luxurious wedding and guests or a hunters lodge or even a bed and breakfast, providing an opulent escape for many from city life. The possibilities in this tranquil, breathtaking environment are endless. The master suite is a completely private retreat, offering a luxurious escape with its spa-like ensuite bathroom, walk-in shower, jetted tub and spacious layout. The walk-in closet is equipped with its own stackable washer and dryer- the epitome of ease and convenience. Unwind in style without leaving your retreat with a wet bar area and mini-fridge. Wander up the spiral staircase to a bright office overlooking the suite. Rising above the master suite and office like a majestic crown the tower of this residence offers unparalleled luxury and sophistication. Curl up with a good book in a cozy reading nook to escape , or simply sit back and savor the views. Cross the bridge from the office and find yourself in the lounging loft boasting the second level of the floor-to-ceiling fireplace- overlooking the grand room. Picture yourself entertaining in the loft or seeking a quiet retreat with a birds eye view of the property and home. Continue through this room to the west wing of the home- a versatile space that can serve as a large 4th bedroom with room for a sitting area or a large gaming room. This expansive area above the garage has plenty of space to allow you to customize and suit your lifestyle and needs. Just outside the door you will find a full bathroom. Let's take a stroll down to the basement of this home- as you descend the stairs, you will enter the corridor that leads to 2 large bedrooms with high ceilings, same beautiful finishes to match the rest of the home. Adjacent to these bedrooms is a small kitchen area for guests or family members to be self sustained and have plenty of privacy or a great area to prep snacks as you enjoy the living room/theatre room with yet another fireplace. Imagine those cozy evenings, watching movies with loved ones. Stepping outside the walk-out exit leads to a patio, seamlessly blending indoor and outdoor living. The basement has a full bathroom, laundry and an extra, tiled floor-to-ceiling shower for those quick rinses before enjoying the pool. For wine enthusiasts, there is an area off the kitchen in the basement that would be ideal for a potential wine cellar, offering a sophisticated storage solution for your collection. Let's step outside- the outside of this remarkable property spans 75.55 acres of pristine natural beauty, offering a wealth of features including a seasonal creek that draws wildlife of all kinds. This expansive acreage touches seemingly endless acres of forest service land on all three sides providing a sense of seclusion and privacy that is truly unmatched. A small orchard adds a touch of charm and gardening pleasure. For those with equestrian or livestock interests, the property includes spots for automatic waterers to be installed, ensuring that livestock are well cared for and making your life just a little bit easier. A shop and barn/loafing shed offer ample storage space for equipment and supples, as well as potential for hobbies or projects. The shop is already set up with a 3/4 bathroom/hobby room that could be a possible guest space with some imagination. This property has diverse topography including rolling hills and wooded areas offering endless opportunity for exploration, sight-seeing as well as the possibility of hunting as it falls in the 380 hunting district. This property i
$198,888
53 Skihi Peak Drive Clancy, MT 59634
- Type:
- Land
- Sq.Ft.:
- n/a
- Status:
- Active
- Beds:
- n/a
- Lot size:
- 5 Acres
- Baths:
- MLS#:
- 30027871
ADDITIONAL INFORMATION
Southwest Montana's Finest 5 acre parcel you ever find. Nested in pine and Aspen with panoramic views of the Elkhorn Mountains. This property is located in Jefferson Country just minutes from Helena and airport. Local elk herd eating at your new home door steps.






