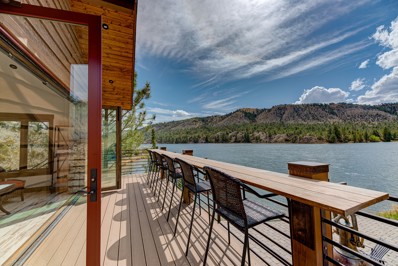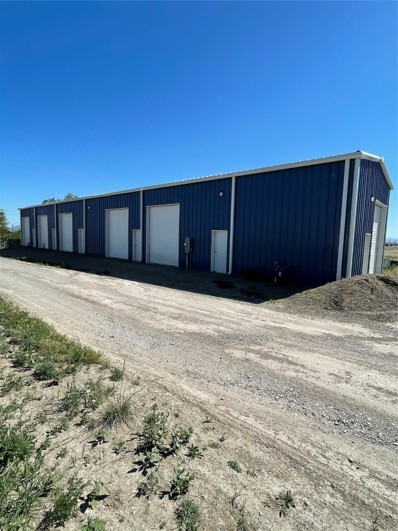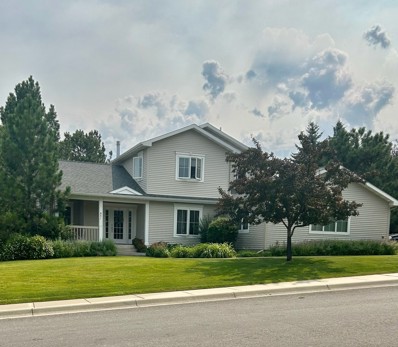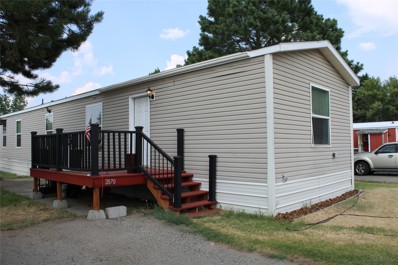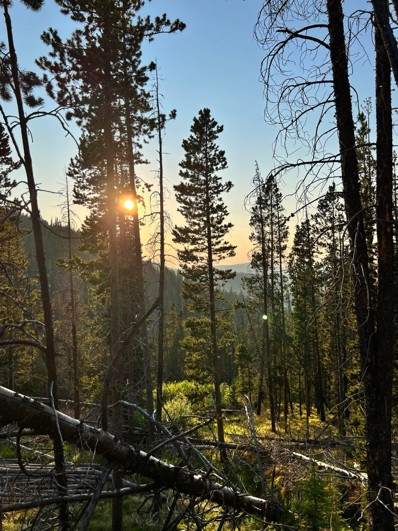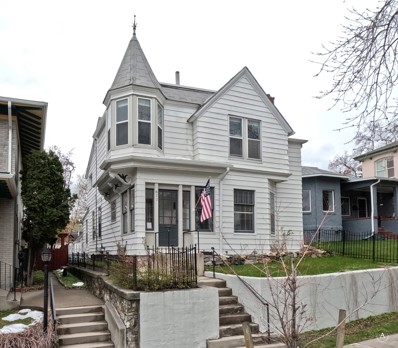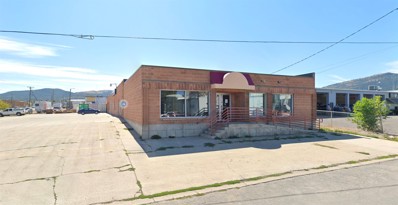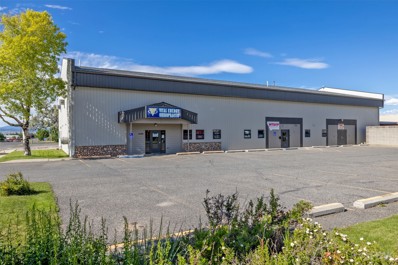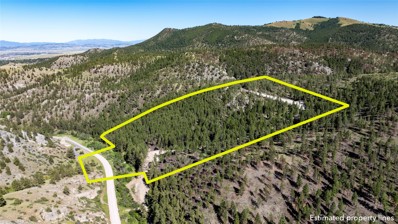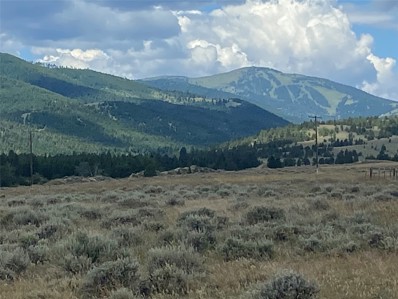Helena MT Homes for Rent
$799,900
1610 Stable Road Helena, MT 59602
- Type:
- Single Family
- Sq.Ft.:
- 3,930
- Status:
- Active
- Beds:
- 5
- Lot size:
- 1.66 Acres
- Year built:
- 2006
- Baths:
- 3.00
- MLS#:
- 30032063
ADDITIONAL INFORMATION
Country living close to town. This home has it all. 5 bedrooms and 3 bathrooms. Upstairs has a large kitchen with a mud room from the garage. Master bedroom is on the main floor. Real wood doors, trim and hickory cabinets. Downstairs family room is connected to a wet bar area that is almost a second kitchen. Covered deck with a fully landscaped yard. Lots of trees and flowers. Paved driveway.
- Type:
- Other
- Sq.Ft.:
- 1,140
- Status:
- Active
- Beds:
- 4
- Year built:
- 2020
- Baths:
- 2.00
- MLS#:
- 30031998
- Subdivision:
- Blue Mountain Estates
ADDITIONAL INFORMATION
Beautiful 4 bed, 2 bath home with open floor plan concept. Built in 2020. Sits on a rented lot at Blue Mountain Estates Mobile Park ($415/m, with water, sewer, garbage included) or could be moved to your preferred location. Pet friendly. Buyer must be pre-approved with park management to purchase. Call Mary Vazh 406.922.7177 or your real estate professional.
$399,000
128 S Benton Avenue Helena, MT 59601
- Type:
- Single Family
- Sq.Ft.:
- 1,057
- Status:
- Active
- Beds:
- 2
- Lot size:
- 0.29 Acres
- Year built:
- 1870
- Baths:
- 1.00
- MLS#:
- 30031767
ADDITIONAL INFORMATION
Welcome to one of Helena’s early landmarks, the Mae Butler house. Never before on the market, this carpenter gothic stone cottage was constructed by William Butler from fieldstone and cut granite on site in the 1870s. William’s eldest daughter, Mae, was born in the home in 1880 and was a longtime Helena educator known for her generous nature and infectious laughter. This unique gem is perched above downtown with views of the South Hills, cathedral, and a grand view of the Guardian of the Gulch. Located at the end of the street, the location cannot be surpassed. Reeder’s Alley, the downtown walking mall, restaurants, as well as museums and theatres are all within easy walking distance. There are nearly 80 miles of world-class hiking and biking trails out the door of this home, as Helena has been designated as a silver medal ride location by the International Mountain Bike Association. The home has updated electrical, windows, paint, plumbing, 10 X 20 barn-style shed & sprinkler system. The home has updated electrical, windows, paint, plumbing, a 10 X 20 barn-style shed, sprinkler system, and is fully fenced. The living room has inviting high ceilings and picture rail and the kitchen holds Mae’s chandelier and original cast iron sink with drain board. The bathroom boasts the home’s original clawfoot tub. Remarkably private while incredibly convenient, thick stone walls further enhance the peace and tranquility of this charming, one-of-a-kind home which is a tribute to a pioneer family and is truly an exceptional retreat. Call your favorite realtor for a showing today!
$3,800,000
2296 Deerfield Lane Helena, MT 59601
- Type:
- Other
- Sq.Ft.:
- 15,800
- Status:
- Active
- Beds:
- n/a
- Lot size:
- 0.88 Acres
- Year built:
- 2023
- Baths:
- MLS#:
- 30031805
ADDITIONAL INFORMATION
Incredible investment opportunity, located in the coveted South Hills of Helena, conveniently located off I-15 near shopping, schools & the hospital. This brand new, 10-unit complex has 6 finished units that are 100% occupied with the additional 4 units slated for completion the end of the October. All units are 3 bedroom, 3 bath, luxury vinyl flooring on the main level, carpet on 2nd level, granite counter tops & central ac. 2 units will come fully furnished giving you the opportunity to short term rent those units. Sliding glass door off the living area onto private patio. Additional exterior features include: UGS, fenced dog park, paved parking and attached garages. This complex was well designed from the outside in. Give your favorite real estate agent a call to add this beautiful 10plex to your portfolio.
- Type:
- Land
- Sq.Ft.:
- n/a
- Status:
- Active
- Beds:
- n/a
- Lot size:
- 1.31 Acres
- Baths:
- MLS#:
- 30031762
ADDITIONAL INFORMATION
Introducing an exceptional 1.31-acre parcel in the tranquil and highly sought-after suburban residential mixed-use area of Helena, Montana. Ideal for investors seeking a prime development opportunity of commercial or residential or a combination of both, this parcel offers an extraordinary canvas for your ambitions. The zoning designation adds to the property's allure, accommodating a variety of uses. Its prime location further enhances its desirability, with convenient access to major transportation routes including I-15, Lincoln Road East & N Montana Avenue, making commutes within Helena and beyond effortless. Contact Amy Bain-Wilson at (406) 370-9101 or your real estate professional today for more details.
- Type:
- Fourplex
- Sq.Ft.:
- n/a
- Status:
- Active
- Beds:
- n/a
- Lot size:
- 0.14 Acres
- Year built:
- 1920
- Baths:
- MLS#:
- 30031682
ADDITIONAL INFORMATION
City has this as a Tri plex but there is a 4th unit (studio in the basement) see some of the income and expenses in listing docs. Call listing agent for showings. Unit 1- $925.00 tenant pays electricity - owner pays heat. main floor on east side. unit 2 - 450.00 tenant furnished unit all utilities paid by owner. basement studio unit. unit 3 - $800.00 tenant pays heat and lights. unit 4 - $965.00 main floor west side. tenant pays electricity , owner pays heat. water paid by owner. owner provides internet for building for those who want it. cost is $59 a month for owner.
- Type:
- Single Family
- Sq.Ft.:
- 2,928
- Status:
- Active
- Beds:
- 5
- Lot size:
- 2.01 Acres
- Year built:
- 2014
- Baths:
- 3.00
- MLS#:
- 30031262
ADDITIONAL INFORMATION
Discover Montana living in this exquisite 5-bedroom, 3-bathroom, 2928 SqFt home, where luxury and comfort harmonize on breathtaking 2.1 acres. Enjoy panoramic views of Hauser Lake, the Big Belt Mountains, and the Elkhorn Mountains from every angle, offering an unmatched living experience. This expertly crafted home features gleaming hardwood floors, custom tile work, and soaring vaulted ceilings. Two bespoke fireplaces create intimate nooks perfect for relaxation. Modern conveniences include a 50 amp RV hookup, instant hot water heater, and gas furnace. The expansive, fenced backyard is beautifully landscaped, providing a tranquil retreat with a dog run and a kennel for your furry companions. A second kitchen and extra family room in the basement add versatility to your living space. The three-car garage offers ample room for gear and vehicles. Just a stroll from Lakeside Grill and a short drive to Hauser Lake, this home places endless recreational opportunities at your doorstep. Recent updates include a freshly painted deck and a comprehensive pre-inspection with any major concerns addressed, ensuring peace of mind for the new owners. The property is also equipped with a 50 amp RV hookup, an instant hot water heater, and a gas furnace, offering convenience and modern comforts. Seller Offering $7,000 Credit! Whether you're looking to upgrade the carpet, install new blinds, or enhance your outdoor space, the seller is providing a generous $7,000 credit at closing for you to make this house truly your own.
$2,999,000
6120 Danas Point Drive Helena, MT 59602
- Type:
- Single Family
- Sq.Ft.:
- 3,484
- Status:
- Active
- Beds:
- 4
- Lot size:
- 12.1 Acres
- Year built:
- 2006
- Baths:
- 5.00
- MLS#:
- 30031111
ADDITIONAL INFORMATION
MONTANA LAKE LIVING! Remodeled bathrooms and kitchen in 2024. This is the home, the property, the deluxe getaway retreat for you. This property provides 12+acres of land and over 500ft of exceptionally private and easily accessible Hauser Lake frontage, Montana's best lake. Boasting 3 separate living spaces: you'll find a main home, a guest home, and a boathouse. Each space is crafted with quality and attention to enjoying the lake, serenity, and relaxation. The main house is gently carved out of a tree-covered hill on water's edge and is a quintessential Montana log home. The main-level primary suite offers privacy with an elegantly updated ensuite, including a large walk-in shower and bidet. Escape out onto your glorious deck to enjoy your morning coffee or evening cocktail while looking out on the lake. Please see attached detailed information on this amazing lake home. Main House (cont.) The great room offers a quality kitchen with all new appliances, quartz countertops and sleek tile backsplash plus a formal dining area. Warm up on chilly nights near the grand, full-length rock fireplace that will be an ideal spot for some quiet ambiance while dining or relaxing. The home's no-maintenance, impressive deck runs almost the entire way around, and especially showcases the lake views with multiple areas for entertaining. The main floor bathroom has been completely remodeled and includes the laundry, for easy access, providing simple clean up after fun. The walk-out basement includes two generous bedrooms, a convenient bathroom, and a bonus space for games and movies. Doors on both ends provide easy flow to the outdoors and the perfect pathway to the boathouse and lake. For those frequent guests, who will no doubt be visiting your unique Montana lake home, there is an 800 sqft guest house completed in 2020. This loft offers a modern vibe with a large gathering space, kitchen, a spacious bedroom, quaint bathroom, and a deck with knock-out views! This space can be used as short-term rental, extra family room, or long-term living. As amazing as the main house is, everyone will spend most of the endless Montana summer days down at the boat house. This well thought out space has 400 square feet of storage space for your water toys, your own gas pump, boat lift, and docks. The recently built boathouse boasts a gathering space with a wet bar, bathroom, sitting space, a glass window wall that opens to the beautiful deck looking out onto the water. The boathouse sits in a private cove with a fire pit and an outdoor shower. Take a short walk down your private lake front to a second large dock with a fire pit built in the middle. This dock is the perfect spot for other fun water activities with or without the boat, just swimming, diving, jumping, and playing in the water. What a fantastic place to do fireworks on the 4th of July or New Year's Eve! The oversized, heated 3-car garage allows for tons of storage or tinkering. Along the well-maintained entrance road, you will also find multiple groomed parking areas for family and friends. The property entrance also provides an excellent road directly to the boathouse with ample room for parking and maneuvering the boat and trailers. Hauser is one of three lakes within 20 minutes of Helena. This lake home sits on a peninsula of Hauser Lake which the locals know is the warmest part of the three lakes for summer water fun and memories that will last a lifetime. Across the lake from this property is public lands, so you'll never have anyone building or crowding you in this secluded oasis. Don't count this property out for fall and winter activities. Hauser Lake provides ice-fishing, ice-skating, and is only 45 minutes from Great Divide Ski Area, with Showdown and Big Sky Ski Areas only a short drive away. If you're a hunter, big game herds of elk, mule-deer, whitetail-deer, and antelope are abundantly available as well as excellent bird hunting nearby. Fly-fishing is a stone's throw from this Montana dream home. Your 12-acre property allows easy access to Helena, the airport, and I-90. It's 20 minutes to utilize all the amenities that Montana's capital city has to offer, but you'll be living the Montana Lake Life a world away from all the clatter of city life. The roads to Dana's Point are well maintained, and you'll enjoy year-around easy access. Helena, Montana, is located in the heart of the Rocky Mountains. Known as the Queen City, it is Montana's capital city with historic stories galore. From your gorgeous lake home, it's 3.5 hours to Glacier Park and 3 hours to Yellowstone Park. Three of the state's most scenic and friendly lakes surround Helena: Hauser Lake, Canyon Ferry Lake, and Holter Lake. All of these are recreational paradises with award-winning fishing, boating, and all water sports. Montana's summers are spectacular, and your lake property will average 189 days of sunshine per year. With beautiful long, warm days, followed by crisp, cool nights, Helena is nestled peacefully between Bozeman and Missoula in the shadow of the mountains and the glory of the big sky of Montana. In town, you'll find a wide variety of dining experiences, an active arts community, and a fun Farmer's Market several times a week. Nationally recognized mountain biking trails with excellent bike shops and experts can provide opportunities on Mount Helena including a vast array of hiking trails. Stop by one of the many breweries for refreshments or enjoy ice cream at the Carousel. Seize the opportunity to invest in your dream: Montana Lake Life on Dana's Point, Helena, Montana.
$1,099,900
5417 Peppergrass Road Helena, MT 59602
- Type:
- Single Family
- Sq.Ft.:
- 2,256
- Status:
- Active
- Beds:
- 4
- Lot size:
- 2.28 Acres
- Year built:
- 2021
- Baths:
- 3.00
- MLS#:
- 30031348
- Subdivision:
- Heron Creek
ADDITIONAL INFORMATION
Welcome to your dream home, a stunning single-level retreat that perfectly blends modern luxury with timeless charm. This exquisite residence boasts four spacious bedrooms and three bathrooms, all thoughtfully designed to offer both comfort and style. This includes a breathtaking open floor plan that seamlessly connects the living, dining, and kitchen areas. Rich timber accents throughout the home provide a warm and inviting atmosphere, highlighting the home's craftsmanship and attention to detail. The chef's kitchen is a true masterpiece, featuring a generous island with seating, and sleek cabinetry. The master suite is a private oasis, complete with a luxurious en-suite bathroom that includes a soaking tub, shower and custom walk-in closet. Step outside onto the covered back patio, where you'll find an ideal spot for outdoor dining and entertaining. The fully landscaped backyard offers both privacy and tranquility. There is so much to this oasis. It is a must see property! Originally the model home, this property comes with numerous upgrades that enhance its functionality and aesthetic appeal. The property features a paved circular driveway and ample parking for guests. The heated three-car garage and separate shop offer plenty of space for vehicles, hobbies, or additional storage, catering to all your practical needs. There are hardwired security cameras around the whole property. This property features the following: • Custom lighting package • Solid wood barn door • Three-bay garage • The garage has a gas space heater • Upgraded insulated garage doors with windows and accent trim • Garage walls are textured and painted • Covered back patio with tongue-and-groove ceiling with fan • Gas spigot • 12’ patio door • Timber frame trusses in the vaulted ceiling in the great room • Timbered tray ceiling in owner's suite • Free-standing bathtub in owners’ suite • Utile shower in owner’s suite • Rainshower in owner’s suite • Laundry sink, shelving, and counter in the laundry room • Under-cabinet lighting • Upgraded appliance package with induction cooktop on the stove • Farmhouse sink • Tile backsplash • Upgraded pantry and closets • Gas fireplace with remote control • Wood trim throughout • Black Andersen windows and patio doors. • Solid wood front door • Solid wood built-in shelves, mudroom bench/ cubby system • No carpeting—all rooms are LVP. • AC • High efficiency, 5” filtered forced air furnace • Heat Recovery Ventilator • Passive Radon Mitigation • Saltless water softener • Central humidifier • 1000-gallon buried propane gas tank, co-owned (leased) • Circular asphalt driveway • Fully landscaped front and back yards, including irrigation • Adjacent to a walking trail. • Fenced back yard • The lot is 2.28 acres with an open view of the Elkhorn Mountains. • Gently used as an office for two years. • Extra large shop with two separate bays. o The large bay is 24’ x 32’ with a 16’ x 10’ garage door with opener o The smaller bay is 12’ x 20’ with an 8’ x 7’ garage door with an opener o The walls are textured and painted. o 220v outlet o Both sides are insulated and have gas-heating o Asphalt drive connects to the main driveway o Used for storage and mechanical service work for two years.
$499,000
2125 Snowdrift Road Helena, MT 59602
- Type:
- Other
- Sq.Ft.:
- 1,404
- Status:
- Active
- Beds:
- 3
- Lot size:
- 19.24 Acres
- Year built:
- 1998
- Baths:
- 2.00
- MLS#:
- 30029617
- Subdivision:
- North Hills
ADDITIONAL INFORMATION
Functional and affordable. Bring home the critters! Just shy of 20 acres, this property includes a loafing shed and additional outbuildings. A single level, three bedroom home with views for miles. Move-in ready for the next owners. Call Heather Lay at (406) 431-1571 or your real estate professional.
$1,075,000
2115 Colorado Gulch Drive Helena, MT 59601
- Type:
- Single Family
- Sq.Ft.:
- 3,660
- Status:
- Active
- Beds:
- 3
- Lot size:
- 5.9 Acres
- Year built:
- 1974
- Baths:
- 5.00
- MLS#:
- 30031259
ADDITIONAL INFORMATION
A Masterful Fusion of Rustic Charm and Modern Luxury. Welcome to 2115 Colorado Gulch, a stunning mountain retreat set on 5.9 wooded acres, just 15 minutes from historic downtown Helena. Originally built in 1974 and significantly expanded in 2012, this exceptional home seamlessly blends rustic charm with modern luxury, showcasing meticulous craftsmanship and thoughtfully selected finishes. The heart of this home features a gourmet kitchen, dining area, two inviting living rooms, & three fireplaces. A standout office boasts a striking multi-vaulted glass tile ceiling. Chris Yahvah’s custom cabinetry, crafted from Lyptus and mahogany, enhances the kitchen, pantry, baths, primary suite, and fireplace mantles. The kitchen itself is a culinary delight with soapstone countertops, glass tile backsplash, GE Monogram hood, Jenn Air refrigerator, double ovens, and 5-burner cooktop. The pantry includes a full sink and double-action door. The heated soapstone peninsula provides warmth, elegance, & a great conversation piece! On the upper level, massive antique oak doors open into the luxurious primary suite, featuring a walk-in closet, full laundry, and two private half-baths connected by a spa-like custom tile shower room. Enjoy private outdoor space with a covered deck, ready for a hot tub with 60-A service, surrounded by serene mountain views and whispering pines. A cozy guest bedroom on this level, with rustic tongue-and-groove finishes, includes its own private bath. The lower level offers a spacious, insulated tuck-under double garage, a large mechanical/storage room, and a family room with a new soapstone wood-burning stove. A non-conforming bedroom/bonus room (sans window) and a 3/4 bath complete this level. Efficiency and Comfort: Equipped with a Westinghouse high-efficiency propane boiler, this home provides hot water heat with individual thermostatic controls for each radiant panel. The integrated domestic water heater ensures a consistent and efficient supply. With R-38 insulation in the attic and between interior floors, and R-21 insulation in all interior walls, the home delivers excellent thermal and sound performance. An elevator shaft, included in the 2012 expansion, currently serves as closets on each floor but is ready for future use. A 9-camera Swann video surveillance system adds security and peace of mind. The detached 2-story outbuilding features an oversized single garage with a 10’ door, and an unfinished upper-level office/studio/workshop. It includes 60-A service and additional conduit for future expansion. The property is highlighted by a remarkable boulder retaining wall along the entire driveway, installed in 2023 by Helena Hardscapes. The exterior features Hardie Shake and 26-gauge steel siding, complemented by a standing seam steel roof and new gutters. Fire mitigation efforts include extensive tree clearing, creating a defensible space for added safety and aesthetics. 2115 Colorado Gulch offers an unparalleled blend of luxury, comfort, and practicality amidst a breathtaking natural backdrop. This exceptional property is a rare opportunity to experience mountain living at its finest.
$390,000
1173 Blaine Street Helena, MT 59601
- Type:
- Other
- Sq.Ft.:
- 2,990
- Status:
- Active
- Beds:
- n/a
- Lot size:
- 0.08 Acres
- Year built:
- 2019
- Baths:
- MLS#:
- 30030925
ADDITIONAL INFORMATION
Steel framed building(23X130)used as a shop and warehouse. This building is 2,990 square feet with 16' walls, insulated, and includes 6 parking bays with 10'X12' automatic insulated bay doors as well as 6 man doors. There is interior LED lighting and 5 natural gas furnaces. This building offers many opportunities for storage. Use for your own business trade OR add dividers and lease out spaces individually. The options are endless! Lots of personal property in the shop space the seller is willing to part ways with including; hydraulic lift, air compressor, tire changing wheel, and balancer and much more!
$686,000
851 Bull Run Drive Helena, MT 59601
- Type:
- Single Family
- Sq.Ft.:
- 3,156
- Status:
- Active
- Beds:
- 3
- Lot size:
- 0.42 Acres
- Year built:
- 2001
- Baths:
- 3.00
- MLS#:
- 30030616
ADDITIONAL INFORMATION
Welcome to 851 Bull Run, a stunning home featuring 3 spacious bedrooms and 2.5 bathrooms. This beautifully designed property offers ample living space, perfect for those who love to entertain. The main floor boasts an open-concept layout with a modern kitchen, complete with high-end appliances and plenty of counter space. The living and dining areas are bright and airy, with large windows that let in natural light. Upstairs, you'll find the comfortable bedrooms, including a master suite with an en-suite bathroom. The additional half bathroom is conveniently located on the main floor. The basement has tons of space featuring a theatre room, game room, and a large storage room. Outside, the property features, a well-maintained yard, perfect for outdoor activities and relaxation, including access to local Trail systems, Aswell as streetlights and sidewalks. Don't miss the opportunity to make this beautiful house your new home!
$135,000
2870 Sundown Drive Helena, MT 59602
- Type:
- Other
- Sq.Ft.:
- 1,216
- Status:
- Active
- Beds:
- 3
- Year built:
- 2012
- Baths:
- 2.00
- MLS#:
- 30031159
ADDITIONAL INFORMATION
Modern mobile home for sale in Helena, Montana. The 3 bedroom, 2 bathroom home has a bright and open feel with the many windows and modern wood features. There are two porches perfect for entertaining, BBQing or just enjoying the great outdoors. Store your extras in either of the two sheds while you tend to your garden in the yard. There is a partial fence offering some privacy near your side porch. The 2012 Friendship model has modern appliances and has been well maintained. Located in Leisure Village where they offer amenities such as a seasonal outdoor pool, hot tub, fitness center and parks. The monthly lot rent is $525 per month. Enjoy the central location of this property by driving to either restaurants, shopping centers, or to locally thrown events with ease. If you are looking for hunting, fishing hiking and other recreational options then be sure to visit Lake Helena, Missouri River, Canyon Ferry Lake, Hauser Lake, Fox Ridge Golf Course, Spokane Bay Conservation Trailhead, or even the Causeway Fishing Access Site as they are just a drive away. This home is a perfect choice, whether you're looking for a starter home, family residence, final home, or a base for all your Montana adventures. Don't miss out on this opportunity to live in comfort and style in Helena.
$488,000
815 Onyx Place Helena, MT 59602
- Type:
- Single Family
- Sq.Ft.:
- 2,310
- Status:
- Active
- Beds:
- 3
- Lot size:
- 0.27 Acres
- Year built:
- 2001
- Baths:
- 2.00
- MLS#:
- 30030833
- Subdivision:
- Golden Estates
ADDITIONAL INFORMATION
Welcome to this well built home, nestled in a peaceful and quiet neighborhood. This spacious residence offers a perfect blend of modern amenities and classic charm, making it an ideal place to call home. As you step inside, you'll be greeted by vaulted ceilings that enhance the open and airy feel of the main living area. The home features three bedrooms, including a primary suite with an en-suite bathroom. The main level has a well-appointed kitchen and a cozy living room with plenty of natural light. The dining area connects to a large deck, ideal for outdoor entertaining and relaxation and the home also offers two bethrooms and a second living space. The four levels provide ample space for everyone, with an unfinished basement offering endless possibilities for customization, whether you envision a home gym, a workshop, or another bedroom. The attached two car garage and large mature fenced backyard complete this lovely property. Don't miss two parks within a few blocks!
- Type:
- Land
- Sq.Ft.:
- n/a
- Status:
- Active
- Beds:
- n/a
- Lot size:
- 8 Acres
- Baths:
- MLS#:
- 30031010
ADDITIONAL INFORMATION
Live the Montana outdoor lifestyle on this 8 acres surrounded on 3 sides by U.S. Forest Service land. The property has year-round access with a wooded lower portion and open meadow in the upper portion. There are 2 level areas with one previously being the location of a cabin. There's abundant wildlife and a mining claim with 2 mine shafts including a discovery shaft. No covenants! Call Sandi Luckey at 406-494-1057 or your real estate professional.
$579,000
611 Holter Street Helena, MT 59601
- Type:
- Single Family
- Sq.Ft.:
- 2,175
- Status:
- Active
- Beds:
- 3
- Lot size:
- 0.09 Acres
- Year built:
- 1890
- Baths:
- 2.00
- MLS#:
- 30031001
ADDITIONAL INFORMATION
Welcome to this charming Victorian home nestled in the historic West side of town. This 3 bedroom 1 and a half bath home has great character and history. The main floor features a large kitchen with ample space for cooking and entertaining. The dining and living room adjoin the kitchen and provide a relaxing area with a wood fireplace. A half bath, laundry and the porch/mudroom round out the main floor. Large windows and original hardwood floors throughout make this home special. Upstairs you will find three bedrooms and the main bath along with a bonus room for an office, hobby room or play area. The unique wine cellar and seating area located downstairs provides a great space for winding down. Out back you will find the garage, fenced yard and patio. Close to recreation, trail systems and a short walk to downtown. This home is right up the block from Hawthorne Elementary School and many other schools in the area. Call Alex Waddell 406-422-2199 or your real estate professional.
- Type:
- Single Family
- Sq.Ft.:
- 2,082
- Status:
- Active
- Beds:
- 4
- Lot size:
- 3.01 Acres
- Year built:
- 2007
- Baths:
- 4.00
- MLS#:
- 30028129
- Subdivision:
- Canyon Ferry Crossing Sub Ph III
ADDITIONAL INFORMATION
OFFERING A $50,000 CONCESSION @ CLOSING FOR RATE BUY DOWN/CLOSING COSTS. Wake up to incredible views of Canyon Ferry Lake from this custom built log home in Canyon Ferry Crossing Subdivision. This fully furnished home provides main level living and includes a Great Room with expansive windows and a large gas fireplace. The remaining main level includes a Kitchen, Primary Suite, another bathroom, and laundry. This entire floor offer a zero-entry concept so there are no stairs. The upper level has a loft that is perfect for a reading area or home office. The loft overlooks the Great Room below and also offers incredible view of the lake. 2 bedrooms and bath complete the upstairs. The lower level offers a walkout basement, a family room with a kitchen area (refrigerator and sink), a 4th bedroom and another bathroom. The entire home has in-floor radiant heat w/exception of the equipment room. The oversized 2 car garage has an additional workshop area. Paved roads from Helena to the home. The large, oversized 2 car garage has an additional workshop area. There are paved roads from Helena to the home.
$1,000,000
1430 N Montana Avenue Helena, MT 59601
- Type:
- Other
- Sq.Ft.:
- 9,000
- Status:
- Active
- Beds:
- n/a
- Lot size:
- 0.61 Acres
- Year built:
- 1979
- Baths:
- MLS#:
- 30030893
ADDITIONAL INFORMATION
Prime commercial building for sale, ideally situated in a highly sought-after location, offering exceptional visibility and accessibility. This well-maintained property features a spacious parking lot, ensuring convenience for both customers and employees. Explore the potential of this property, making it an ideal investment for buyers seeking both convenience and prominence in their business ventures.
$1,395,000
1825 Wooten Road Helena, MT 59602
- Type:
- Single Family
- Sq.Ft.:
- 3,700
- Status:
- Active
- Beds:
- 5
- Lot size:
- 4.89 Acres
- Year built:
- 2009
- Baths:
- 4.00
- MLS#:
- 30030622
- Subdivision:
- Foothills Estates
ADDITIONAL INFORMATION
Presenting a prime residential property in Helena's north valley! This well appointed estate sits on nearly 5 acres and offers a unique blend of exquisite residential comfort and opportunity. The main level features two bedrooms, an office, and three bathrooms. The primary suite located on the main level-incorporates dual sinks, a spacious closet, walk in tiled shower, and private commode while the lower level boasts an additional three spacious bedrooms, one bathroom, storage room, private walk-out exit, and wet-bar. Completely remodeled and upgraded in every way, this home includes modern comforts and amenities such as forced air and heat, picture-worthy mountain views from the private hot tub and deck system, metal roofing on all structures, security system, and fiber internet to both the house and barn. The property is fully landscaped to your delight with marvels around every corner, a water feature, and onsite greenhouse as the heart of owner's budding floral gardens. The bell of the ball is the 70x48 foot barn, designed as a wedding and event venue for the current owners and would make lovely equestrian quarters. The barn is equipped with LED lighting, a built-in bar, bride and groom ready rooms, his and her bathrooms, and a kitchenette. This is a residential only operation at this time. Our masterfully designed acreage has over 250 trees on automatic water lines that also feed the remaining landscaping, has lighted parking area, and multiple entrance/exits. Additionally, the estate includes a 30x50 shop, with three bays and an enclosed, heated office and storage space. Property will be in full DEQ compliance for the new owners. The listing price does not include the commercial businesses, equipment and inventory. 1825 Wooten Road offers a beautiful Montana lifestyle with incredible views and endless possibilities. Call Heather Lay at (406) 431-1571 or your real estate professional for a private tour.
$999,000
1300 Aspen Street Helena, MT 59601
- Type:
- Other
- Sq.Ft.:
- 16,560
- Status:
- Active
- Beds:
- n/a
- Lot size:
- 0.48 Acres
- Year built:
- 1987
- Baths:
- MLS#:
- 30029749
ADDITIONAL INFORMATION
An exceptional location! This expansive commercial building offers approximately 8,200 sq. ft. per level. The lower level boasts three distinct spaces, each with its own entrance. The west side, around 2,600 sq. ft., features two bathrooms and has retained the same tenant since 2007. The middle unit, occupied since 2022, impresses with numerous private offices, a large conference area, and its own entrance and bathroom. The east side serves as a modern workout studio with dressing rooms. The upper level presents a blank canvas for your vision, encompassing roughly 8,000 sq. ft. with stairways at both ends of the building. The initial section is already painted, carpeted, and lit, while the remainder awaits your personal touch. The property offers 25 parking spaces and enjoys a prime location just off Cedar. Call Ellen Allen at 406-439-3221 or Wayne Woodland 406-431-8722, or your real estate professional.
$698,900
415 Oakley Road Helena, MT 59602
- Type:
- Single Family
- Sq.Ft.:
- 3,525
- Status:
- Active
- Beds:
- 3
- Lot size:
- 1.29 Acres
- Year built:
- 2024
- Baths:
- 2.00
- MLS#:
- 30030471
- Subdivision:
- Golden Acres
ADDITIONAL INFORMATION
Spacious new build on over an acre includes an unfinished basement so you have room to grow! 2042 sf of custom-designed main floor space features three large bedrooms and two full baths. Great room and adjacent dining room/dining area offer incredible flexibility in this new floor plan. Finishes include a gas fireplace, engineered wood and tile flooring, granite counters and rich walnut toned cabinets. The partial basement is nearly 1500sf and ready for your finishing touches. Builder will finish 4th bedroom or negotiate similar credit to buyer. Triple garage will accommodate your over-sized vehicles and toys. Call today for details!
$1,190,000
915 Grizzly Gulch Drive Helena, MT 59601
- Type:
- Land
- Sq.Ft.:
- n/a
- Status:
- Active
- Beds:
- n/a
- Lot size:
- 16.51 Acres
- Baths:
- MLS#:
- 30029538
ADDITIONAL INFORMATION
This premier Helena lot is surrounded by views, open space, and public lands. Nestled on the ridge between Oro Fino Gulch and Grizzly Gulch, this unique lot is just a stone's throw away from historic Main Street leading to downtown. The site has a U.S. patented mining claim, mineral rights, and the historic lime kilns still remain. With two potential building spots at the top of the driveway near the ridge, the future residence will have unobstructed 360 degree views of the surrounding landscape. The next owner will without a doubt enjoy all of the wildlife and nearby trail access with Dump Gulch trailhead bordering the property and Wakina Sky trails to the South. Upon closing, an access easement through the neighbors road will be recorded. Seller financing is negotiable. To view the property, call Breena Buettner at 406-302-8257 or your real estate professional.
- Type:
- Land
- Sq.Ft.:
- n/a
- Status:
- Active
- Beds:
- n/a
- Lot size:
- 10 Acres
- Baths:
- MLS#:
- 30029838
ADDITIONAL INFORMATION
Don't miss out on this 10-acre parcel. This parcel has awesome mountain views/ski hill view, excellent horse pasture and end of the road privacy. Power, natural gas and Century Link to property line. If the outdoors is your thing, hiking, biking, hunting, fishing and everything the great outdoors has to offer is right out your back door. Contact Fred Pippin @ (406)461-5226 or your real estate professional today to schedule your showing.
- Type:
- Single Family
- Sq.Ft.:
- 1,858
- Status:
- Active
- Beds:
- 3
- Lot size:
- 0.16 Acres
- Year built:
- 2024
- Baths:
- 2.00
- MLS#:
- 30030028
- Subdivision:
- Mountain View Meadows
ADDITIONAL INFORMATION
“The Marshall”. A simply beautiful 1858 SF single-level home located at the corner of Adam Run and Jean Baucus. This Sierra Custom Home features Z-Line Kitchen appliances, gas fireplace, tons of cabinetry, a laundry-room sink, a walk-in pantry, seating for 3-4 at the kitchen island plus a dedicated café/dining area, and a premium owner’s suite with a super-sized walk-in closet, double vanity and tiled shower. Relax with your morning coffee on your back patio as the sun rises to the east. Enjoy views of the Big Belt Mountains in the evening in the cool shade of your covered front porch. Appreciate City of Helena services and all the nearby park amenities including tennis, pickleball, basketball, a dog park and pavilion, not to mention easy access to more than nearly three miles of paved trails.

Helena Real Estate
The median home value in Helena, MT is $439,800. This is higher than the county median home value of $423,500. The national median home value is $338,100. The average price of homes sold in Helena, MT is $439,800. Approximately 52.47% of Helena homes are owned, compared to 41.28% rented, while 6.26% are vacant. Helena real estate listings include condos, townhomes, and single family homes for sale. Commercial properties are also available. If you see a property you’re interested in, contact a Helena real estate agent to arrange a tour today!
Helena, Montana has a population of 32,060. Helena is less family-centric than the surrounding county with 29.38% of the households containing married families with children. The county average for households married with children is 29.88%.
The median household income in Helena, Montana is $59,712. The median household income for the surrounding county is $66,486 compared to the national median of $69,021. The median age of people living in Helena is 39.9 years.
Helena Weather
The average high temperature in July is 83.4 degrees, with an average low temperature in January of 13.8 degrees. The average rainfall is approximately 12.6 inches per year, with 42.1 inches of snow per year.







