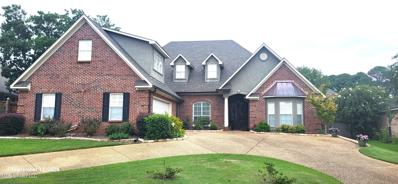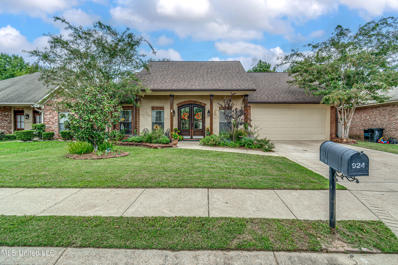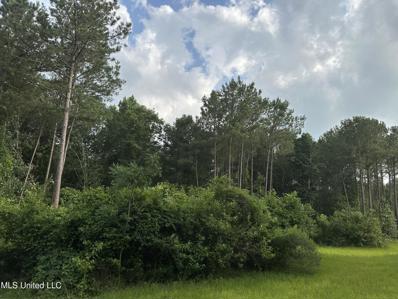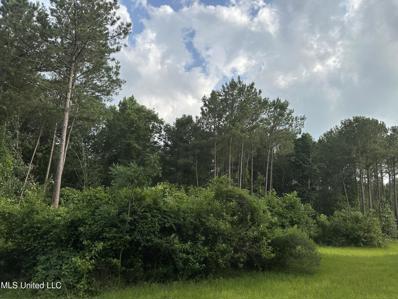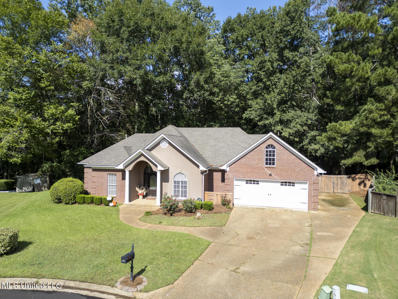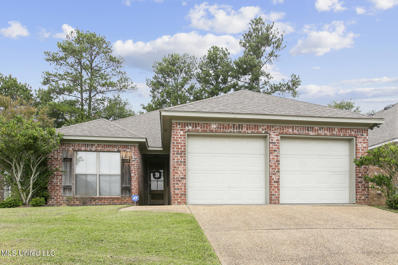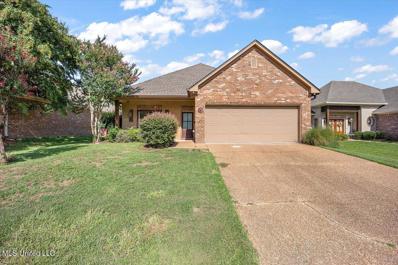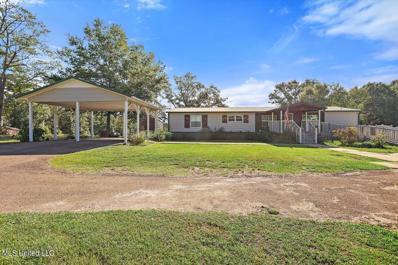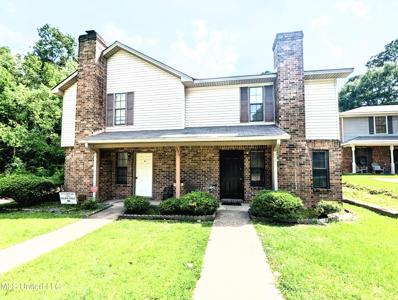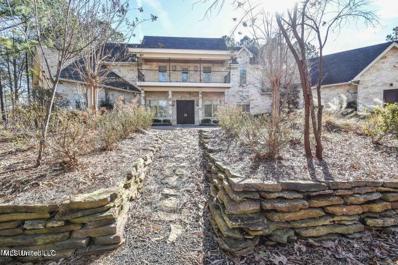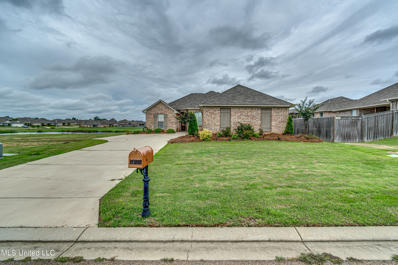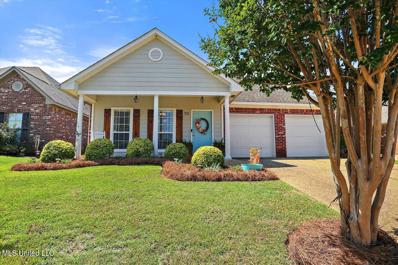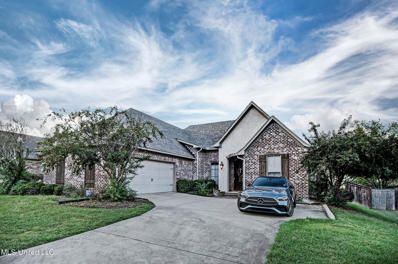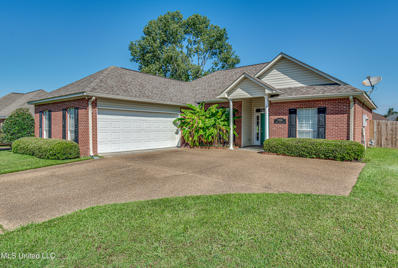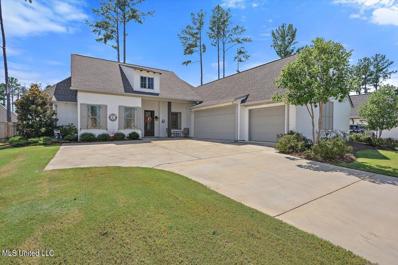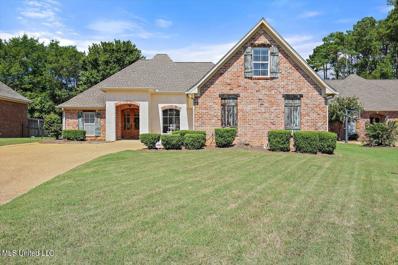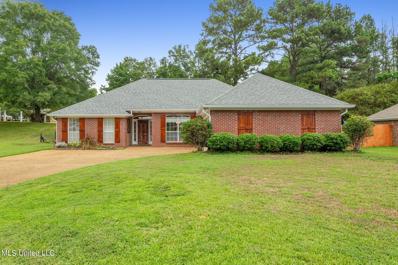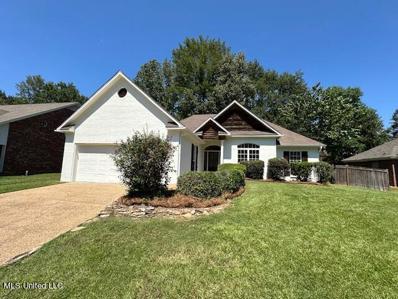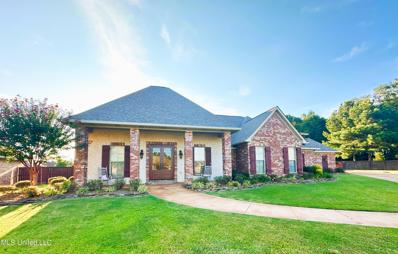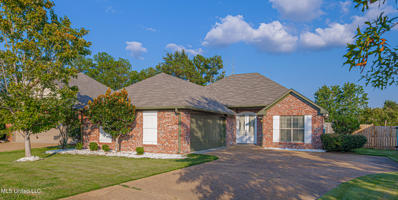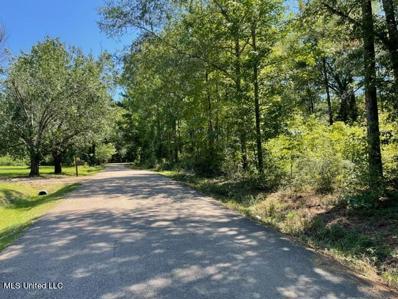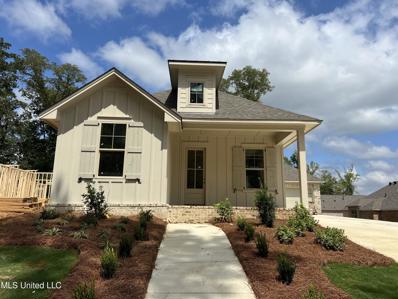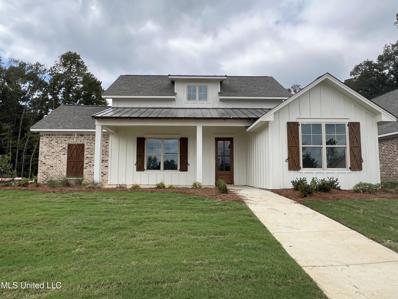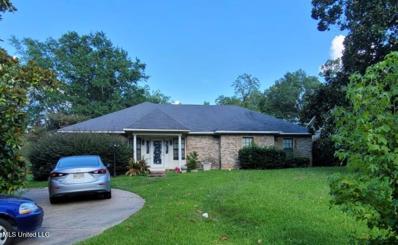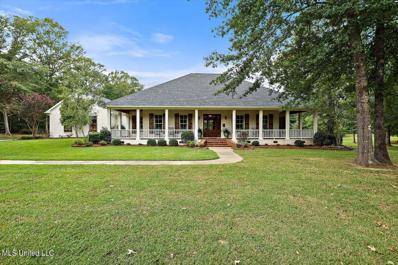Brandon MS Homes for Rent
$459,900
203 E Port Lane E Brandon, MS 39047
- Type:
- Single Family
- Sq.Ft.:
- 3,096
- Status:
- Active
- Beds:
- 4
- Lot size:
- 0.25 Acres
- Year built:
- 2003
- Baths:
- 3.00
- MLS#:
- 4091233
- Subdivision:
- Bridgepointe
ADDITIONAL INFORMATION
Within walking distance of the Reservoir, this 4 bedroom home plus bonus room in gated neighborhood has so much to offer! New Luxury Vinyl plank flooring flow throughout the home. The family room has a 65'' Sony Bravia TV with Bose sound bar, gas log fireplace, and built-ins for plenty of storage. The formal dining room offers additional room for dining, a playroom, or office. All bedrooms are on the main level with 3 bedrooms on one side and the primary bedroom on the opposite side of the house. ''The primary bedroom has a double vanity, a jetted tub, a new updated walk-in shower with a 16'' rain head and no spot glass door plus a nice size walk-in closet with built-ins. The well laid out kitchen boasts of new stainless steel double oven, microwave, and smooth top cooktop plus 2 yr old dishwasher. New updated light fixtures and LED can lights provide this home with high efficiency lighting. The high efficiency multi-stage compressor HVAC for the main floor is only 2 yrs old. The upstairs bonus room gives you flexible options for a rec room or lots of storage. There is a new roof as well as new gutters. The 2 yr old fence has recently added weather protection. Heavy duty shelving has been installed in the oversized garage for extra storage, possibly a boat or whatever. A screen porch overlooks a private well landscaped backyard. Seller also offering a First American Home Warranty. The neighborhood offers a private park and the opportunity for a boat slip at its own private marina.
$274,900
924 Frisky Drive Brandon, MS 39047
- Type:
- Single Family
- Sq.Ft.:
- 1,713
- Status:
- Active
- Beds:
- 3
- Lot size:
- 0.17 Acres
- Year built:
- 2007
- Baths:
- 2.00
- MLS#:
- 4091231
- Subdivision:
- Reservoir East
ADDITIONAL INFORMATION
Welcome to 924 Frisky Drive, a stunning and beautifully maintained property in a highly sought-after neighborhood. This charming home features three spacious bedrooms, two modern bathrooms, and an open-concept living area perfect for entertaining. The meticulously landscaped backyard offers a private oasis with a lovely patio, ideal for outdoor dining and relaxation, along with a private storage area. Recent upgrades include a renovated kitchen with stainless steel appliances, new flooring, and a new roof. Conveniently located near top-rated schools, parks, and shopping centers, this ready-to-move-in residence is a true gem waiting for you to call it home.
$212,225
Indian Crossing Brandon, MS 39042
- Type:
- Land
- Sq.Ft.:
- n/a
- Status:
- Active
- Beds:
- n/a
- Lot size:
- 32.65 Acres
- Baths:
- MLS#:
- 4091226
- Subdivision:
- Indian Mound
ADDITIONAL INFORMATION
If you have been looking for land and your own peaceful area to retreat, look no further. Indian Mound features beautiful homes on a minimum of 10 acre lots. This land is located in a cul-de-sac which features 59 total acres divided into two parcels 32.65 and 26.39 acres which are listed separately. It is in a quiet area with a lot of hardwood timber. It has a few huge magnolias and plenty of good spots for homesites. There are a few blackberry bushes and great for turkey hunting with large white tail that like to roam the area. Schedule your appointment to view today!
$171,535
Indian Crossing Brandon, MS 39042
- Type:
- Land
- Sq.Ft.:
- n/a
- Status:
- Active
- Beds:
- n/a
- Lot size:
- 26.39 Acres
- Baths:
- MLS#:
- 4091225
- Subdivision:
- Indian Mound
ADDITIONAL INFORMATION
If you have been looking for land and your own peaceful area to retreat, look no further. Indian Mound features beautiful homes on a minimum of 10 acre lots. This land is located in a cul-de-sac which features 59 total acres divided into two parcels 32.65 and 26.39 acres which are listed separately. It is in a quiet area with a lot of hardwood timber. It has a few huge magnolias and plenty of good spots for homesites. There are a few blackberry bushes and great for turkey hunting with large white tail that like to roam the area. Schedule your appointment to view today!
- Type:
- Single Family
- Sq.Ft.:
- 2,102
- Status:
- Active
- Beds:
- 3
- Lot size:
- 0.28 Acres
- Year built:
- 1998
- Baths:
- 2.00
- MLS#:
- 4091185
- Subdivision:
- Wellington Place
ADDITIONAL INFORMATION
Personalize this home to your taste. Seller is offering up to $5,000 in concessions to Buyer's contractor of choice for paint or carpet with acceptable offer. Welcome to this charming 3-bedroom, 2-bath home, ideally situated between Hwy 18 to the west and downtown Brandon to the east, in the serene Wellington Place neighborhood on a quiet cul-de-sac. Step inside to a welcoming foyer adorned with two French Colonial columns, leading into a spacious living room with a beautifully bricked fireplace as the focal point. The floor plan includes a master suite and laundry room on one side of the home, and two spacious bedrooms and full bath on the other. Above the garage, a versatile bonus room awaits, perfect for an office, playroom, guest room, or storage. The bonus room is equipped with convenient walk-in access to the attic which makes storing keepsakes and holiday decorations a breeze. The home also includes a two-car garage with a large storage room. The large kitchen offers plenty of counter space for meal prepping, an abundance of cabinets for storage, and french doors that open to a spacious back patio. At the front of the home, just off the kitchen, you'll find a spacious dining room featuring a beautiful petite chandelier, an arched window, and two built-in corner cabinets for displaying fine china and precious keepsakes. This property features a large fenced-in backyard that backs up to a wooded area, providing extra privacy. The back yard is a blank slate ready for your personal touch. Assumable FHA mortgage w/under 3% financing is available. This home is priced to sell and the owners are motivated to move.
$249,900
653 Westhill Road Brandon, MS 39042
- Type:
- Single Family
- Sq.Ft.:
- 1,487
- Status:
- Active
- Beds:
- 3
- Lot size:
- 0.25 Acres
- Year built:
- 2006
- Baths:
- 2.00
- MLS#:
- 4091173
- Subdivision:
- Lennox
ADDITIONAL INFORMATION
Wow! Take a look at this super cute well cared for 3/2 in Lennox. New stainless steel appliances in the kitchen, no carpet, and a great split floor plan. The family room has a fireplace and is open to the kitchen and dining area. Primary bedroom is a nice size and overlooks the private backyard. The primary bath has double vanities, separate shower, and jetted tub. There's a covered back porch, 2 car garage, and a private fully fenced backyard. This house has been lovingly maintained. Don't miss it!
$299,500
423 Mainsail Way Brandon, MS 39047
- Type:
- Single Family
- Sq.Ft.:
- 1,712
- Status:
- Active
- Beds:
- 3
- Lot size:
- 0.15 Acres
- Year built:
- 2006
- Baths:
- 2.00
- MLS#:
- 4091174
- Subdivision:
- Regatta
ADDITIONAL INFORMATION
Welcome to 423 Mainsail Way, where exceptional quality meets stunning design in this exquisite 3-bedroom, 2-bath home. As you step inside, you'll be greeted by raised ceilings adorned with elegant wood centers, setting the tone for the luxury that permeates the entire property. The custom cabinets throughout the home add a touch of sophistication, while the newly updated granite countertops in the kitchen and all bathrooms bring a fresh, modern feel. The heart of the home, the kitchen, is both stylish and functional, perfect for the home chef. The spacious bedrooms offer comfort and tranquility, with the master suite providing a private retreat. The large enclosed custom patio is an entertainer's dream, featuring a backyard equipped with natural gas lines ready for fire pits, grills, and more, making it an ideal space for gatherings year-round. Storage will never be an issue with generous space available in both the garage and the well-appointed laundry room. Every corner of this home boasts spectacular finishing details typically seen in much higher-priced properties, ensuring a luxurious living experience. Located in a prime area, this home offers convenient access to the best that both Madison and Rankin counties have to offer. From shopping and dining to parks and schools, everything you need is just a short drive away. Don't miss the opportunity to own this exceptional home that truly stands out in the market. Schedule your viewing today and experience the unparalleled quality of 423 Mainsail Way for yourself!
- Type:
- Manufactured Home
- Sq.Ft.:
- 2,341
- Status:
- Active
- Beds:
- 3
- Lot size:
- 47.17 Acres
- Year built:
- 2000
- Baths:
- 3.00
- MLS#:
- 4091172
- Subdivision:
- Metes And Bounds
ADDITIONAL INFORMATION
Rare and fabulous property! Consisting of 47.17 acres, this property has TWO manufactured homes. The primary home has 2,341 square feet with 3 bedrooms and 3 full baths (the primary bedroom has two FULL baths connected by the closet). This home has an awesome sunroom that was added a few years ago, a fabulous kitchen with granite countertops, large laundry room and large pantry. The secondary home has 1,337 square feet with 3 bedrooms and 2 full baths. Additionally, there are two covered carports, an awesome heated and cooled workshop with 1,890 square feet, an additional workshop/storage room and many storage buildings. Would make the perfect ''compound'' for families or friends. Call your REALTOR to see it today!
- Type:
- Townhouse
- Sq.Ft.:
- 1,152
- Status:
- Active
- Beds:
- 2
- Lot size:
- 0.22 Acres
- Year built:
- 1987
- Baths:
- 2.00
- MLS#:
- 4091155
- Subdivision:
- Brendalwood
ADDITIONAL INFORMATION
Recently updated home where modern comfort meets classic charm in this delightful 2-bedroom, 2-bath townhouse. As you step inside, you'll be greeted by warm new wood flooring that flows seamlessly throughout with a gas fireplace. The kitchen features stylish butcher block countertops, making meal prep a pleasure, while updated bathroom tiles add a touch of elegance. The refinished wood staircase provides a classic touch. Both bedrooms are upstairs. Enjoy the private covered patio, perfect for unwinding. Call your favorite realtor today for showing! Home is also available for rent, MLS # 4092074
- Type:
- Single Family
- Sq.Ft.:
- 4,679
- Status:
- Active
- Beds:
- 5
- Lot size:
- 3.6 Acres
- Year built:
- 2011
- Baths:
- 4.00
- MLS#:
- 4091101
- Subdivision:
- Estates Of Woodbridge
ADDITIONAL INFORMATION
Grcaious Southern Living! Spacious near 4 acre tract with fine home custom touches-ICF walls to withstand hurricane force winds, foundation built by earthquake standards and geothermal HVAC system supplemented with a solar panel. R50 insulation assures low utility expense and a backup gnerator assures continued comfort in event of weather disruption of power. Aside form the 5 bedroom and 3.5 bath home, the hangar has a guest apartment with living space, complete with kitchen, laundry, and 2 bedrooms with 2 private bathrooms. The hangar has a large hydraulic door which opens to a taxi way but would also make an amazing trophy room, basketball or pickleball court, classic car garage for 12 or so cars but don't forget that favorite party/reception room! RV or additional parking for 3rd car in Hangar. The neighborhood is within 10 minutes of schools, hospitals, shopping, golf and dining in Flowood...and 8 minutes to fishing, skiing or boating on the Barnett Reservoir.
$279,900
1307 Augusta Dr Brandon, MS 39042
Open House:
Sunday, 10/6 2:00-4:00PM
- Type:
- Single Family
- Sq.Ft.:
- 1,551
- Status:
- Active
- Beds:
- 3
- Lot size:
- 0.25 Acres
- Year built:
- 2019
- Baths:
- 2.00
- MLS#:
- 4091093
- Subdivision:
- Greenfield Station
ADDITIONAL INFORMATION
*****OPEN HOUSE OCTOBER 6, 2024 2PM-4PM******* This beautiful 3 bedroom 2 bath home located in Greenfield Station is just for you! It has a very spacious open floor plan with tall ceilings. You are greeted with a beautiful foyer, large living room, dining area, and an open kitchen with stainless steel appliances. The master bathroom comes with a stand alone shower, separate sinks, jacuzzi tub and walk in closet. The best part of this house is the open backyard that over looks the pond, and just steps away from a playground. You don't want to miss this house! Call your realtor today! It won't last long!
$269,000
711 Hartwood Cove Brandon, MS 39042
- Type:
- Single Family
- Sq.Ft.:
- 1,560
- Status:
- Active
- Beds:
- 3
- Lot size:
- 0.2 Acres
- Year built:
- 2006
- Baths:
- 2.00
- MLS#:
- 4091049
- Subdivision:
- Lennox
ADDITIONAL INFORMATION
Conveniently located in Lennox Subdivision which across the street from Stonebridge Elementary and within walking distance of Friday night football at Brandon High School. This is a unique and spacious floor plan of 3 bedrooms and 2 full bathrooms. This home features a large open kitchen and living room with lots of natural light. With a large kitchen island to offer additional seating, this space would be great for entertaining! Stainless steel appliances in the kitchen. Scored/stained floors throughout the living room, kitchen, laundry room and hallway. Each bedroom has laminate wood flooring and its own walk-in closet. Garage has two separate doors, cabinets perfect for storing tools or garden equipment, and a storage room with built-in shelving. Backyard is fully fenced in and has a large covered patio that is perfect for relaxing. Don't miss the chance to make this house your new home!
- Type:
- Single Family
- Sq.Ft.:
- 1,860
- Status:
- Active
- Beds:
- 3
- Lot size:
- 0.3 Acres
- Year built:
- 2013
- Baths:
- 2.00
- MLS#:
- 4091079
- Subdivision:
- Castlewoods
ADDITIONAL INFORMATION
This was a custom built home and it shows. When you enter the home, you will notice the beautiful pine flooring almost throughout the home. The baths and laundry have tile. The family room is spacious and has a brick fireplace with gas logs. The kitchen is open to the family room. The only division are brick columns supporting a wooden beam. All countertops are granite and the kitchen has a gas cooktop with a custom vent hood, wall oven, microwave and backsplash, stainless appliances and a island bar that can seat 4 people. There is also an eating area off the kitchen. There is also, a coffee bar or butler's pantry. Entering the spacious master, the first thing that you notice is the gorgeous tongue n groove ceiling. It is very dramatic! In the luxurious master bath, there is a 6' jetted tub with plantation shutters on the window and a cabinet above the tub for candles, soaps, shampoos, etc.. There is a separate shower and double vanities. Leaving the bath and entering the closet, there are 2 dressers and plenty of hanging space. The closet opens directly to the laundry room, which is equipped with a utility sink and the cabinet for the mana blok plumbing system.. The front bedroom has a dramatic vault ceiling, making it very open and airy. Outback, there is a covered patio with ceiling fan and TV hook up and wood deck overlooking the large, fully privacy fenced back yard. All of this is located in Castlewoods, a community that has a golf course, pool, tennis courts, even a fire station which helps greatly in lowering insurance costs. It is minutes from dining, medical, shopping and entertainment and in the award wining Northwest Rankin schools
Open House:
Sunday, 9/29 2:00-4:00PM
- Type:
- Single Family
- Sq.Ft.:
- 1,628
- Status:
- Active
- Beds:
- 3
- Lot size:
- 0.29 Acres
- Year built:
- 2001
- Baths:
- 2.00
- MLS#:
- 4091073
- Subdivision:
- Crossview
ADDITIONAL INFORMATION
Charm meets convenience! The popular location of this beautiful home in the highly sought after Crossview Subdivision may be exactly what you are looking for! This home is just minutes from downtown Brandon and Dogwood. It is conveniently located close to shopping and dining. You will surely enjoy this lovely split-plan with three spacious bedrooms and two bathrooms. The living room, with the gas fireplace and natural light is incredibly inviting. You can be creative with the formal dining room located at the front of the home, using it as dining or turning it into a den, office space or a game room. It's the amazing, newly covered back patio and beautiful back yard with the privacy fence that is likely to win you over. You can plan for early morning enjoyment, late evening sunsets and entertaining during the upcoming holidays. The kitchen has plenty of cabinet and counter space, along with a generous dining area that includes custom, built-in storage seating and custom blinds. The master bedroom is cozy, yet elegant with tall tray ceiling encased in wood detail. The master bathroom features double vanities, whirlpool tub, separate shower and a massive walk-in closet. New carpet installed in all three bedrooms! You'll see that this property is set apart from others as it is nestled in a vibrant community and could be your gateway to a dynamic lifestyle, complete with trendy eateries, parks and cultural hotspots.
- Type:
- Single Family
- Sq.Ft.:
- 2,163
- Status:
- Active
- Beds:
- 4
- Lot size:
- 0.24 Acres
- Year built:
- 2020
- Baths:
- 3.00
- MLS#:
- 4090990
- Subdivision:
- Northshore
ADDITIONAL INFORMATION
Charming 4-Bedroom, 3-Bath Home in Northshore! This spacious and beautifully maintained home is located in the desirable Northshore subdivision, just minutes from the Ross Barnett Reservoir and convenient to shopping. With no leasehold fees and no city taxes, this property offers exceptional value in a prime location. Open Kitchen featuring stainless steel appliances, perfect for cooking and entertaining. Master Suite with a walk-in closet that opens directly to the laundry room for added convenience. 3-Car Garage providing ample space for vehicles and storage. Community Pool available for residents, ideal for summer relaxation and fun. Enjoy the tranquility of this well-established neighborhood while being close to all amenities. Don't miss out on this fantastic opportunity!
$349,000
307 Lacoste Court Brandon, MS 39047
- Type:
- Single Family
- Sq.Ft.:
- 2,525
- Status:
- Active
- Beds:
- 4
- Lot size:
- 0.29 Acres
- Year built:
- 2006
- Baths:
- 4.00
- MLS#:
- 4090987
- Subdivision:
- Fox Bay
ADDITIONAL INFORMATION
Spacious 4-Bedroom, 3.5-Bath Home in Fox Bay. Nestled at the end of a quiet cul-de-sac, this charming home offers both privacy and modern conveniences in the sought-after Fox Bay subdivision Next to the Ross Barnett Reservoir. Fully Fenced Yard, perfect for outdoor activities or pets. Upgraded Kitchen featuring stainless steel appliances and a touch-activated faucet for added convenience. Hardwood Floors and soaring ceilings throughout, adding warmth and elegance. Spacious Bedrooms providing comfort and ample storage. Climate controlled room in garage, could be used as an office. Enjoy the wonderful amenities offered by Fox Bay, including a community clubhouse, boat ramp, walking trails, pool, and tennis courts. This home combines comfort, convenience, and lifestyle—don't miss out!
- Type:
- Single Family
- Sq.Ft.:
- 1,720
- Status:
- Active
- Beds:
- 3
- Lot size:
- 0.29 Acres
- Year built:
- 2002
- Baths:
- 2.00
- MLS#:
- 4091111
- Subdivision:
- Crossview
ADDITIONAL INFORMATION
Welcome to this updated beautiful home in Crossview Subdivision, Brandon, off Burnham Road. This spacious house features beautiful new floors throughout the home, a large den with a fireplace, new granite countertops, ample cabinetry, and convenient counter seating. The split floor plan includes two guest bedrooms with a shared hall bath, while the master suite provides a private retreat with a separate shower, jetted tub, double sinks, and a large closet. Recent upgrades include a new roof (2017) and AC unit (2018), low maintenance leaf shield gutters, insulated garage attic and door, and added garage storage cabinets that cover an entire wall, and a SpringWell whole-home water filter supplies clean water throughout the home. Step outside to a newly built back porch, designed to seamlessly blend with the home's architecture, perfect for relaxing or entertaining. This inviting outdoor space offers a great spot for morning coffee or evening gatherings. This home has it all. Call your favorite realtor today to schedule a showing.
- Type:
- Single Family
- Sq.Ft.:
- 1,697
- Status:
- Active
- Beds:
- 3
- Lot size:
- 0.22 Acres
- Year built:
- 2002
- Baths:
- 2.00
- MLS#:
- 4090938
- Subdivision:
- Wellington Place
ADDITIONAL INFORMATION
Move in Ready! This home has new flooring, fresh paint inside and out, with plenty of room and conveniently located near Brandon Schools and downtown Brandon. Location, Location, Location. Call a Realtor today for your private showing.
$529,000
809 Osagian Circle Brandon, MS 39042
- Type:
- Single Family
- Sq.Ft.:
- 2,788
- Status:
- Active
- Beds:
- 4
- Lot size:
- 0.5 Acres
- Year built:
- 2016
- Baths:
- 3.00
- MLS#:
- 4090937
- Subdivision:
- Cannon Ridge
ADDITIONAL INFORMATION
Don't miss this beautiful and meticulously maintained 4/3 in Cannon Ridge! Nestled in a quiet circle on a large landscaped lot, this residence has so many great features! As you walk up, you'll be greeted by a large front porch and a beautiful Iron front door! Step into the open family room and formal dining room, the kitchen features granite countertops, a butler's pantry, a walk in pantry, five burner gas cooktop, lots of cabinets, a prep island, a breakfast bar and a separate breakfast area with lots of natural light. Each bedroom is a nice size with plenty of closet space. The primary bedroom is over sized with a high double tray ceiling, the primary bath has double sinks and a tiled shower. The laundry room is large, with extra room for a freezer/refrigerator, two countertops for folding and a lot of cabinet /storage space. Move down the hall and you will find a private office and more storage! Need a workshop? You got it! Located off of the garage, with more than enough work space and built in cabinets. Go outside and unwind on the covered patio overlooking a big and beautifully landscaped backyard! With an irrigation system, a place for a vegetable garden and plenty of flower beds, this backyard space provides a serene backdrop for all of your outdoor activities. Don't miss the opportunity to make this dream home yours!
- Type:
- Single Family
- Sq.Ft.:
- 1,490
- Status:
- Active
- Beds:
- 3
- Lot size:
- 0.5 Acres
- Year built:
- 2009
- Baths:
- 2.00
- MLS#:
- 4090913
- Subdivision:
- Farmington Station
ADDITIONAL INFORMATION
STELLAR LISTING IN FARMINGTON STATION! Welcome home to this beautiful 3/2 in popular subdivision Farmington Station right off of Old Fannin Road. Home is located in a cul-de-sac. Large Master bedroom with walk in closet. Master bath has double vanities, jetted tub and separate shower. Large living space with gas fire log. Huge fenced in back yard. Call your favorite Realtor today!
- Type:
- Land
- Sq.Ft.:
- n/a
- Status:
- Active
- Beds:
- n/a
- Lot size:
- 1.07 Acres
- Baths:
- MLS#:
- 4090911
- Subdivision:
- Metes And Bounds
ADDITIONAL INFORMATION
1.07 acres of Prime land located in Rankin County. This property is located off Shiloh Road, and would be a great spot to build.
$407,900
309 Celadon Way Brandon, MS 39042
- Type:
- Single Family
- Sq.Ft.:
- 1,988
- Status:
- Active
- Beds:
- 4
- Lot size:
- 0.25 Acres
- Year built:
- 2024
- Baths:
- 3.00
- MLS#:
- 4090838
- Subdivision:
- Collier Crossings
ADDITIONAL INFORMATION
Brand New Home in a Brand New Development. Nestled in the heart of Brandon, this property offers an unparalleled living experience. Don't miss out on this incredible opportunity to own a piece of Brandon's finest new construction. Prime Location: Centrally located in Brandon, close to schools, parks, shopping, and dining All on one level! This beautiful home in Collier Crossing Subdivision offers modern luxury throughout. 4-bedroom, 3-bathroom home, thoughtfully designed with the latest trends and top-tier finishes. Spacious Layout, open-concept living areas perfect for entertaining. Gourmet Kitchen: State-of-the-art appliances, custom cabinetry, and elegant solid countertops. Luxurious Bedrooms: Generously sized bedrooms with ample closet space. Spa-Inspired Bathrooms: Modern fixtures and high-end materials for ultimate comfort and lifestyle. **Schedule a viewing today!**
$411,900
601 Cobalt Way Brandon, MS 39042
- Type:
- Single Family
- Sq.Ft.:
- 2,009
- Status:
- Active
- Beds:
- 3
- Lot size:
- 0.35 Acres
- Year built:
- 2024
- Baths:
- 2.00
- MLS#:
- 4090834
- Subdivision:
- Collier Crossings
ADDITIONAL INFORMATION
Discover the charm of this brand-new, beautifully crafted home in Brandon, MS (39042)! With tasteful finishes throughout, this 3-bedroom, 2-bath residence boasts granite countertops throughout, a cozy living area featuring gas log fireplace with brick accent. The kitchen is a chef's dream, equipped with ample counter space and top-of-the-line stainless steel appliances. A true Southern-style front porch perfect for relaxation.Located in a desirable area of Brandon, this home offers both comfort and convenience. Don't miss this opportunity to make it yours!
- Type:
- Single Family
- Sq.Ft.:
- 2,567
- Status:
- Active
- Beds:
- 3
- Lot size:
- 0.5 Acres
- Year built:
- 1984
- Baths:
- 2.00
- MLS#:
- 4090782
- Subdivision:
- Whitehaven
ADDITIONAL INFORMATION
313 Busick Well Road in Brandon is a great home location! It's close to downtown, near I-20, restaurants, shopping and churches. This spacious, 2-story home offers 3 bedrooms, 2 baths a large sun room, office and vaulted living room ceiling. There is a LARGE bonus room upstairs. This home is currently leased, but can be sold to either owner occupant or investor. The home is situated on a large lot - almost 1/2 an acre. There is a 3-car garage, separate RV or boat carport and a18X44 garage/shop. There is a ton of potential with this home! Call for a private showing!
$775,000
281 Kersh Road Brandon, MS 39042
- Type:
- Single Family
- Sq.Ft.:
- 3,309
- Status:
- Active
- Beds:
- 4
- Lot size:
- 17.1 Acres
- Year built:
- 2008
- Baths:
- 3.00
- MLS#:
- 4090845
- Subdivision:
- Metes And Bounds
ADDITIONAL INFORMATION
Welcome to your little piece of paradise! This beautiful property includes over 17 acres of cleared and wooded land complete with a lake to relax on those beautiful fall nights. Start a fire in the fire pit and enjoy an evening with a view only a few get to experience! When you drive up to this country home, you are welcomed with the security of a private coded gate and a winding driveway up to a large wrapped porch. Once inside beautiful hardwood floors and high ceilings are all around. This home includes a formal dining room, keeping room with fireplace, gourmet kitchen with walk in pantry and a large family room. The bedrooms are very large and the space that is currently being used as an office and study can be easily converted back into a fourth bedroom and closet. The primary bedroom is huge and has its own private entrance from the back patio area. This property also includes a private pool that looks out onto the expansive acreage and lake behind the home. Off the kitchen the owners have made sure to include everything one could need including a storm shelter and a whole house generator.
Andrea D. Conner, License 22561, Xome Inc., License 21183, [email protected], 844-400-XOME (9663), 750 State Highway 121 Bypass, Suite 100, Lewisville, TX 75067

The data relating to real estate for sale on this web site comes in part from the IDX/RETS Program of MLS United, LLC. IDX/RETS real estate listings displayed which are held by other brokerage firms contain the name of the listing firm. The information being provided is for consumer's personal, non-commercial use and will not be used for any purpose other than to identify prospective properties consumers may be interested in purchasing. Information is deemed to be reliable but not guaranteed. Copyright 2021 MLS United, LLC. All rights reserved.
Brandon Real Estate
The median home value in Brandon, MS is $185,900. This is higher than the county median home value of $177,100. The national median home value is $219,700. The average price of homes sold in Brandon, MS is $185,900. Approximately 75.06% of Brandon homes are owned, compared to 19.14% rented, while 5.8% are vacant. Brandon real estate listings include condos, townhomes, and single family homes for sale. Commercial properties are also available. If you see a property you’re interested in, contact a Brandon real estate agent to arrange a tour today!
Brandon, Mississippi has a population of 23,421. Brandon is more family-centric than the surrounding county with 38.23% of the households containing married families with children. The county average for households married with children is 35.73%.
The median household income in Brandon, Mississippi is $72,529. The median household income for the surrounding county is $61,605 compared to the national median of $57,652. The median age of people living in Brandon is 38.8 years.
Brandon Weather
The average high temperature in July is 92.5 degrees, with an average low temperature in January of 35.3 degrees. The average rainfall is approximately 56.7 inches per year, with 0 inches of snow per year.
