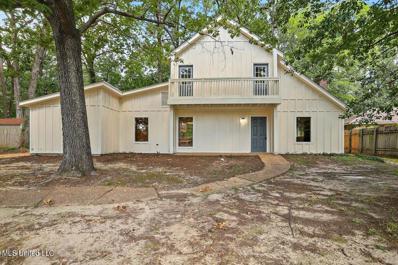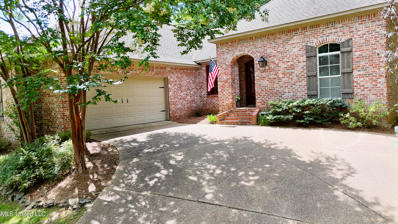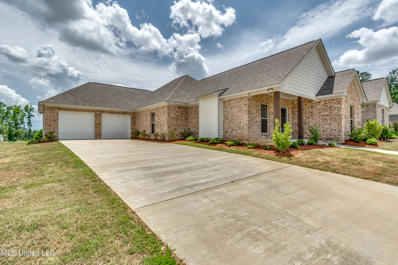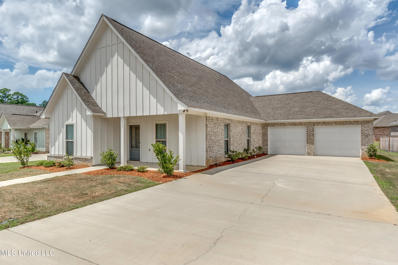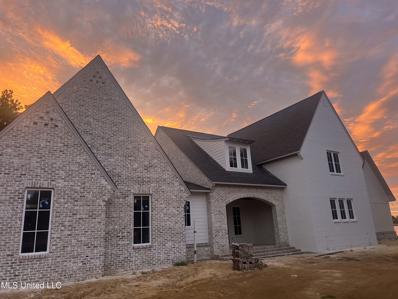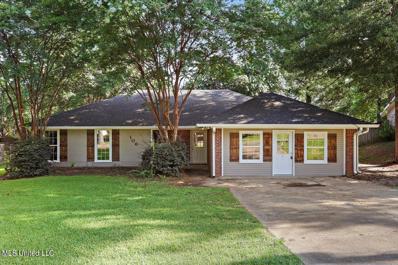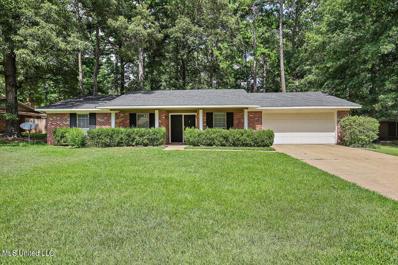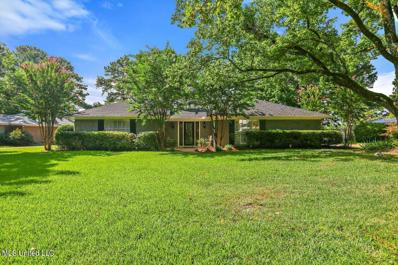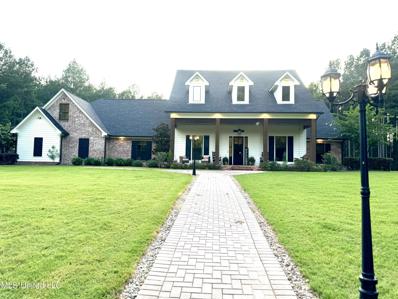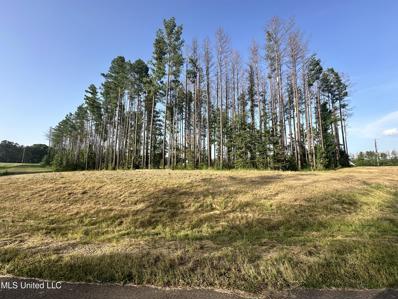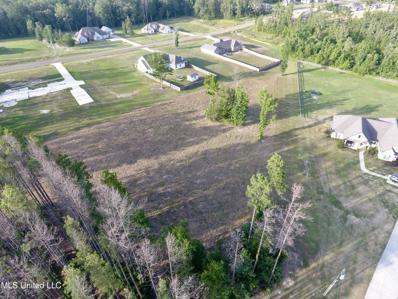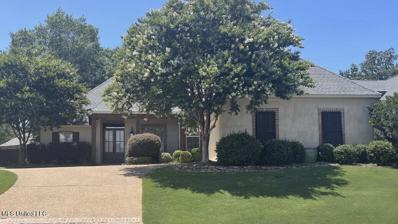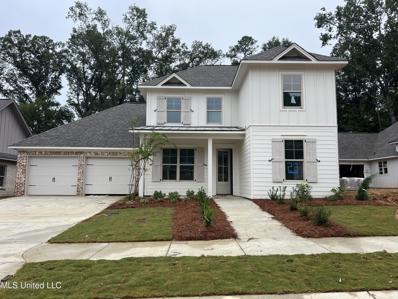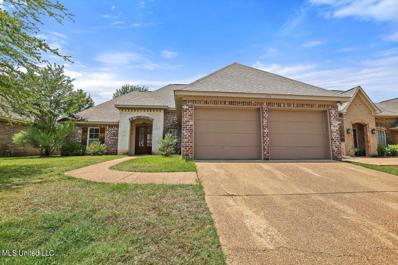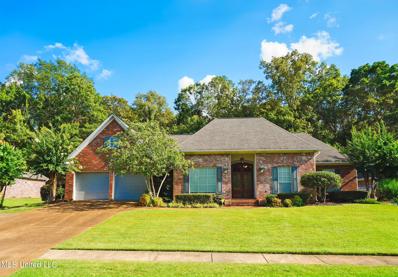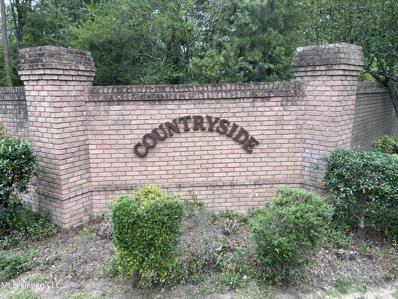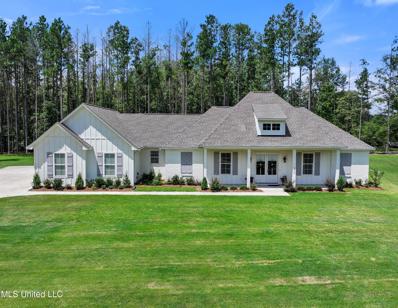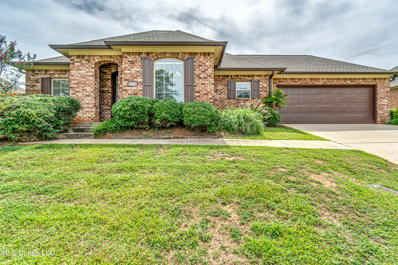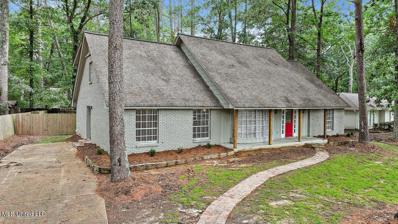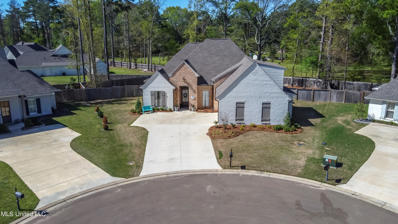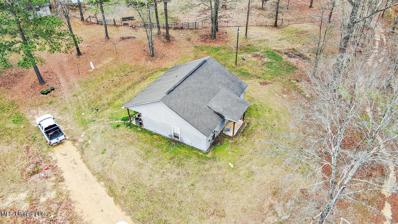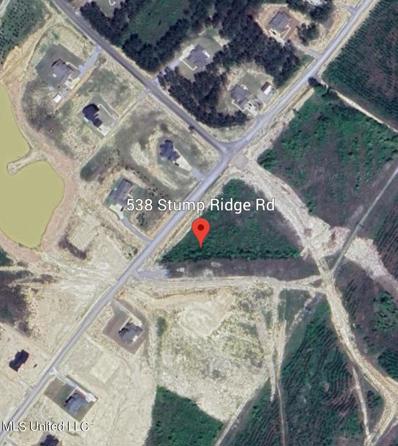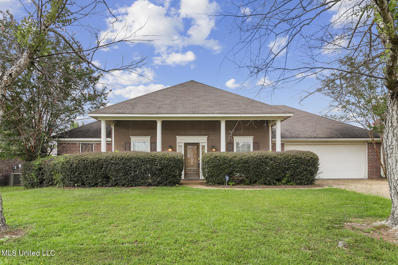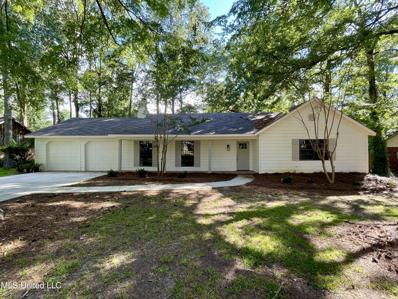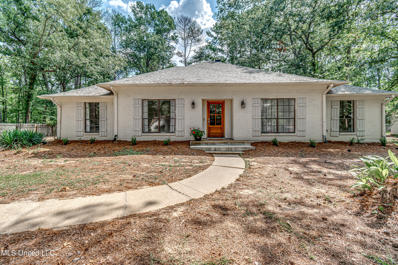Brandon MS Homes for Rent
$249,900
233 Bay Park Drive Brandon, MS 39047
- Type:
- Single Family
- Sq.Ft.:
- 1,544
- Status:
- Active
- Beds:
- 3
- Lot size:
- 0.25 Acres
- Year built:
- 1974
- Baths:
- 3.00
- MLS#:
- 4086017
- Subdivision:
- Bay Park
ADDITIONAL INFORMATION
This home is not far from 'The Big Water' on the REZ with two boat ramps in the neighborhood. Property features 3 bedrooms and 2 baths, approximately 1750 SF. The design is well-suited for the buyer that is looking for a home that is not like all the others. Soaring ceiling in the living room. Beautiful beamed ceiling, nice size kitchen, primary bedroom downstairs and shaded backyard. This is a Fannie Mae HomePath Property
- Type:
- Single Family
- Sq.Ft.:
- 2,255
- Status:
- Active
- Beds:
- 3
- Lot size:
- 0.42 Acres
- Year built:
- 2007
- Baths:
- 3.00
- MLS#:
- 4086000
- Subdivision:
- Castlewoods
ADDITIONAL INFORMATION
Take Advantage of $2,500 in Seller Concessions with an acceptable offer, applicable towards Closing Costs or an Interest Rate Buy-Down! Excellent 3 bed/ 2.5 bath home in Castlewoods! This home features over 2200 SQFT and has been well maintained by the current owners. The spacious living area includes a gas fireplace, built-ins, and large windows that fill the room with natural light. The large kitchen boasts like-new stainless steel appliances, including an oven, microwave, and dishwasher. The large island with bar seating and the spacious eat-in area make this a great spot to entertain. Just off the kitchen is the owner's suite, featuring tall ceilings, two large windows overlooking the backyard, and a door leading to the back porch. The owner's bathroom offers an extra-large walk-in closet, a jetted tub, a separate shower, and double vanities with additional counter space. On the other side of the home, you'll find two guest bedrooms, one currently used as an office, and one guest bathroom. The backyard is also large and is mostly shaded by mature trees, providing cool temperatures and maximized privacy. This home's prime location is hard to beat, just minutes from shopping, dining, schools, and amenities. Don't miss out on this great opportunity!
- Type:
- Single Family
- Sq.Ft.:
- 1,966
- Status:
- Active
- Beds:
- 3
- Lot size:
- 0.17 Acres
- Year built:
- 2022
- Baths:
- 2.00
- MLS#:
- 4085999
- Subdivision:
- Long Leaf
ADDITIONAL INFORMATION
NEW CONSTRUCTION at Long Leaf in Brandon! 825 Long Leaf Circle in Brandon is a beautiful new home in a prime location, convenient to I-20, the airport, medical complexes and all the shopping and restaurants of Dogwood. This 3 bedroom, 2 bath home also has a nice office space and is an open split plan, all on one floor. This home sits on a large lot with a lovely view in the back yard. All new construction with full builder warranty. The brick home has a fresh craftsman finishes on the exterior. The front porch welcomes visitors into the spacious living area with durable luxury vinyl tile flooring, gas fireplace and a view to the spacious kitchen. The kitchen, and all the countertops in the home are white granite There are stainless and gas appliances in the kitchen with an island for causal eating. A large pantry cabinet adds extra storage in the kitchen. The primary suite has a lovely bathroom with separate tub and shower and large closet. The floor plan makes the most of all the space! There is a wall of storage when entering from the garage, too! Make this one your fist stop for a low maintenance, convenient lifestyle! Call for a private tour today!
- Type:
- Single Family
- Sq.Ft.:
- 1,983
- Status:
- Active
- Beds:
- 4
- Lot size:
- 0.25 Acres
- Year built:
- 2022
- Baths:
- 3.00
- MLS#:
- 4085960
- Subdivision:
- Long Leaf
ADDITIONAL INFORMATION
NEW CONSTRUCTION at Long Leaf in Brandon! 867 Long Leaf Circle in Brandon is a beautiful new home in a prime location, convenient to I-20, the airport, medical complexes and all the shopping and restaurants of Dogwood. This 4 bedroom, 3 bath home is an open split plan, all on one floor. This home sits on a large lot with a lovely view in the back yard. All new construction with full builder warranty. The brick home has a fresh craftsman finishes on the exterior. The front porch welcomes visitors into the spacious living area with durable luxury vinyl tile flooring, gas fireplace and a view to the spacious kitchen. The kitchen, and all the countertops in the home are white quartz. There are stainless and gas appliances in the kitchen with an island for causal eating. A large pantry cabinet adds extra storage in the kitchen. The primary suite has a lovely bathroom with separate tub and shower and large closet. The floor plan makes the most of all the space! There is a wall of storage when entering from the garage, too! Make this one your fist stop for a low maintenance, convenient lifestyle! Call for a private tour today!
$999,900
126 Colony Way Brandon, MS 39047
- Type:
- Single Family
- Sq.Ft.:
- 3,456
- Status:
- Active
- Beds:
- 4
- Lot size:
- 0.96 Acres
- Year built:
- 2024
- Baths:
- 5.00
- MLS#:
- 4085938
- Subdivision:
- Palisades
ADDITIONAL INFORMATION
Stunning Waterfront New Construction in the amazing Palisades Neighborhood. If you have been looking for your dream home on the 33,000 acre Ross Barnett Reservoir, you don't want to miss this one!! This home boast a large living room with Fireplace and double doors overlooking the water. Step outside the living room onto the amazing porch with vaulted tongue and groove ceiling perfect for entertaining guest while enjoying the beautiful water views and evening sunsets. The kitchen boast a large entry pantry, 48 inch gas range, ample cabinet space and large island that overlooks the Living and Dining Area. Downstairs you will find the Primary Bedroom and Ensuite bathroom with freestanding tub and oversized shower along with a large primary closet. You will also find a guest suite downstairs with ensuite bathroom and large entry closet. There is also a powder room downstairs for guest. Upstairs you will find 2 more guest suites with ensuite bathrooms in each and large entry closets. There is a large playroom/bonus area upstairs. Palisades offers an amazing Neighborhood Pool and Clubhouse overlooking the water.
$249,900
106 Sara Drive Brandon, MS 39042
- Type:
- Single Family
- Sq.Ft.:
- 1,450
- Status:
- Active
- Beds:
- 3
- Lot size:
- 0.27 Acres
- Year built:
- 1985
- Baths:
- 2.00
- MLS#:
- 4085989
- Subdivision:
- College South
ADDITIONAL INFORMATION
This home is in a convenient location and in wonderful condition, located in ''Old Brandon'', a mile or so from downtown. This home features a bonus or play room, wood burning brick fireplace in large great room that opens to the kitchen/eat-in area, three bedroom and 2 baths, large fenced in backyard. Don't miss seeing this one!!! This is a Fannie Mae HomePath Property
$236,000
116 Woodgate Drive Brandon, MS 39042
- Type:
- Single Family
- Sq.Ft.:
- 1,637
- Status:
- Active
- Beds:
- 3
- Lot size:
- 0.29 Acres
- Year built:
- 1972
- Baths:
- 2.00
- MLS#:
- 4085791
- Subdivision:
- Crossgates
ADDITIONAL INFORMATION
Welcome to your new home in the heart of Crossgates Neighborhood! This home is just across the street from Crossgates swim and recreation club. Upon entering this 3-bedroom 2-bathroom home, you're greeted by the airy expanse of vaulted ceilings that enhance the spacious feel of the living area. The gas fireplace will add warmth and ambiance on chilly nights. Luxury vinyl flooring not only adds a touch of elegance but also ensures easy maintenance and durability for years to come. Equipped with a Nest thermostat and a Ring doorbell, this home seamlessly integrates smart technology for enhanced comfort and security. The keyless entry system, coupled with ADT security, provides peace of mind. Outside, discover a backyard featuring a large storage shed, perfect for housing outdoor equipment and supplies. This pet-friendly home welcomes furry family members to enjoy the fenced yard and nearby amenities. With great schools, parks, and shopping just moments away, this location provides both convenience and community. Don't miss out on the opportunity to make this house your home. Schedule a showing today and envision yourself living in the charming Crossgates community,
$358,000
20 Stonegate Drive Brandon, MS 39042
- Type:
- Single Family
- Sq.Ft.:
- 2,391
- Status:
- Active
- Beds:
- 4
- Lot size:
- 0.49 Acres
- Year built:
- 1972
- Baths:
- 3.00
- MLS#:
- 4085760
- Subdivision:
- Grove Park Of Crossgates
ADDITIONAL INFORMATION
Maybe this home is for you?! Have you been looking for a 4 bedroom, 3 bathroom home with a beautiful view of the water? Look no further! Kayak or fish right from your backyard! In addition to the wonderful view, the inside is pretty great as well! There are TWO Primary bedrooms, both with their own bathrooms and walk-in closets. One has its own entryway and hallway, so it's perfect for an in-law suite, older children or blended families... even a roommate! With the split plan, there are so many possibilities! All four bedrooms are a great size and the guest/hall bath has plenty of counter space and storage as well! The entire home has real wood or tile flooring....no carpet. The great room is large and has built-in bookcases and a gas log fireplace. The kitchen is large & open and has stainless steel appliances, a new dishwasher, solid surface (Corian) counters, LOTS of cabinetry, tile flooring and a breakfast bar. The HVAC is approximately one year old. There is also a new hot water heater and a new roof! Come check it out! This just may be the one you've been waiting for! Call a realtor for a private viewing!
$1,399,900
189 Stump Ridge Road Road Brandon, MS 39047
- Type:
- Single Family
- Sq.Ft.:
- 4,133
- Status:
- Active
- Beds:
- 5
- Lot size:
- 13.31 Acres
- Year built:
- 2020
- Baths:
- 8.00
- MLS#:
- 4085743
- Subdivision:
- Metes And Bounds
ADDITIONAL INFORMATION
Welcome to your own private estate in Rankin County! This stunning 4,133 square foot, 5 bedroom, 4 full bathroom and 4 half bathroom home sits on 13.31 private, plantation pine acreage with a stocked pond, saltwater pool, outdoor chef kitchen and an established food plot. Inside you'll find an open and flowing floor plan with plenty of windows with natural light throughout the home. The family room has a floor to ceiling gas fireplace and cypress beamed cathedral ceiling, which is open to the huge kitchen and leads to the separate dining room. Hardwood floors are throughout the house. The kitchen has a huge island with granite counter tops with enough seating for the family. It's complete with stainless appliances and a farm sink. There's a custom built walk-in pantry with cabinets in the dining room area, which is also great for storage. Laundry room is oversized and includes a safe room, plus an additional storage room. The primary bedroom is located on the main floor with its en-suite consisting of a separate shower, soaking tub, double vanities and two walk-in closets. Three other bedrooms, full bathrooms, and one half bathroom are also located on the main floor. The fifth bedroom, another full bathroom, and extra large bonus/flex space is located upstairs. The huge covered and air conditioned back porch area is complete with a wood burning fireplace, half bathroom, ceiling fans and a spot for a TV. All of this overlooks the amazing fenced-in swimming pool with a chef covered outdoor full kitchen. One more feature, the giant air conditioned office/ shop with a full bathroom and half bathroom, conference room, private office, a gym, enclosed garage and a spacious enclosed tool room. You get all this plus it's sitting on 13.31 private acres in beautiful Brandon, MS!
$115,000
Honey Oak Circle Brandon, MS 39047
- Type:
- Land
- Sq.Ft.:
- n/a
- Status:
- Active
- Beds:
- n/a
- Lot size:
- 1.66 Acres
- Baths:
- MLS#:
- 4085663
- Subdivision:
- Fallen Oak
ADDITIONAL INFORMATION
Owner Financing Available Introducing a remarkable lot for sale in the prestigious neighborhood of Fallen Oak. This expansive lot spans approximately 1.66 acres, offering ample space to build your dream home. Nestled within a renowned neighborhood known for its spacious acreage lots, this property exudes class and elegance. The surrounding houses in this esteemed neighborhood are meticulously maintained, showcasing a commitment to luxury and beauty. The proximity to Dogwood Mall ensures easy access to a wide array of shopping events and stores, making it a shopper's paradise. For nature enthusiasts and water lovers, this lot is a true gem. Situated near the renowned Ross Barnett reservoir, you can indulge in boating, fishing, skiing, and tubing adventures just moments away. The presence of a few trees adds to the allure of this amazing property, providing both shade and natural beauty. Don't miss out on the opportunity to witness the splendor of this lot in person. Schedule a visit today and discover the endless possibilities that await you in Fallen Oak. - There is also a neighboring lot for sale!
$115,000
Honey Oak Circle Brandon, MS 39047
- Type:
- Land
- Sq.Ft.:
- n/a
- Status:
- Active
- Beds:
- n/a
- Lot size:
- 1.57 Acres
- Baths:
- MLS#:
- 4085662
- Subdivision:
- Fallen Oak
ADDITIONAL INFORMATION
Owner Financing Available Introducing a remarkable lot for sale in the prestigious neighborhood of Fallen Oak. This expansive lot spans approximately 1.57 acres, offering ample space to build your dream home. Nestled within a renowned neighborhood known for its spacious acreage lots, this property exudes class and elegance. The surrounding houses in this esteemed neighborhood are meticulously maintained, showcasing a commitment to luxury and beauty. The proximity to Dogwood Mall ensures easy access to a wide array of shopping events and stores, making it a shopper's paradise. For nature enthusiasts and water lovers, this lot is a true gem. Situated near the renowned Ross Barnett reservoir, you can indulge in boating, fishing, skiing, and tubing adventures just moments away. The presence of a few trees adds to the allure of this amazing property, providing both shade and natural beauty. Don't miss out on the opportunity to witness the splendor of this lot in person. Schedule a visit today and discover the endless possibilities that await you in Fallen Oak. - There is also a neighboring lot or sale
- Type:
- Single Family
- Sq.Ft.:
- 2,158
- Status:
- Active
- Beds:
- 3
- Lot size:
- 0.25 Acres
- Year built:
- 2007
- Baths:
- 2.00
- MLS#:
- 4085538
- Subdivision:
- Huntington Lake
ADDITIONAL INFORMATION
Welcome to 141 Huntington View, located ''on the hill'' in Huntington Lake. This lovely 3BR/2BA home is filled with character. Beautiful double wooden doors welcome one to its interior of high ceilings; heart of pine, carpeted, and patterned scored concrete floors; an antique brick archway; exposed wooden ceiling beams; two fireplaces. A built-in granite bar with wine cooler is adjacent to a fully equipped kitchen, which includes a huge granite island. A cozy office, complete with lots of storage and bookshelves, is around the corner. Outdoors, one can enjoy the covered porch, and an abundance of hardwood trees within the confines of a fully fenced backyard. Gutters, an irrigation system, and first class security system are a few of the extra features of this lovely home.
$439,900
312 Celadon Way Brandon, MS 39042
Open House:
Sunday, 9/29 2:00-4:00PM
- Type:
- Single Family
- Sq.Ft.:
- 2,154
- Status:
- Active
- Beds:
- 4
- Lot size:
- 0.25 Acres
- Year built:
- 2024
- Baths:
- 3.00
- MLS#:
- 4085624
- Subdivision:
- Collier Crossings
ADDITIONAL INFORMATION
Brand New Home in a Brand New Development. This beautiful home in Collier Crossing Subdivision offers modern luxury throughout. 4-bedroom, 3-bathroom home, thoughtfully designed with the latest trends and top-tier finishes. Spacious Layout, open-concept living areas perfect for entertaining. Gourmet Kitchen: State-of-the-art appliances, custom cabinetry, and elegant solid countertops. Luxurious Bedrooms: Generously sized bedrooms with ample closet space. Spa-Inspired Bathrooms: Modern fixtures and high-end materials for ultimate comfort and lifestyle. Prime Location: Centrally located in Brandon, close to schools, parks, shopping, and dining. Nestled in the heart of Brandon, this property offers an unparalleled living experience. Don't miss out on this incredible opportunity to own a piece of Brandon's finest new construction. **Schedule a viewing today!**
$282,900
125 Provonce Park Brandon, MS 39042
- Type:
- Single Family
- Sq.Ft.:
- 1,780
- Status:
- Active
- Beds:
- 3
- Lot size:
- 0.15 Acres
- Year built:
- 2011
- Baths:
- 2.00
- MLS#:
- 4085451
- Subdivision:
- Provonce
ADDITIONAL INFORMATION
Welcome to your new home sweet home in the heart of Provonce! This beautiful brick residence features 3 bedrooms, 2 baths, plus a dedicated office space. Step inside to discover all-new paint complementing the stunning scored floors and elegant granite countertops. Cozy up by the gas log fireplace or unwind in the privacy of your fenced backyard with a covered patio. With a convenient 2-car garage, this immaculate property offers both comfort and functionality. Located in a sought-after neighborhood, top-tier schools are just minutes away. Enjoy easy access to shopping, dining, churches, and parks. Don't miss out on this move-in ready home—schedule your showing today!
- Type:
- Single Family
- Sq.Ft.:
- 2,232
- Status:
- Active
- Beds:
- 4
- Lot size:
- 0.28 Acres
- Year built:
- 2003
- Baths:
- 2.00
- MLS#:
- 4085356
- Subdivision:
- Cornerstone
ADDITIONAL INFORMATION
Located within the Cornerstone Subdivision, this charming brick home boasts a lush backyard perfect for entertaining. The uncovered wood deck and stone paver patio provide ideal spots for outdoor gatherings or peaceful relaxation. Inside, the home offers 2232 square feet of comfortable living space, featuring four bedrooms and two bathrooms. With wood, carpet, and ceramic tile flooring, the interior includes a kitchen equipped with solid surface quartz countertops—a chef's delight. Enjoy meals in the breakfast area or host dinner parties in the formal dining room. The open living room creates a welcoming space for family and friends, while his and hers closets add a touch of luxury to the master suite. Discover the perfect blend of elegance and comfort in this lovely Southern home.
- Type:
- Land
- Sq.Ft.:
- n/a
- Status:
- Active
- Beds:
- n/a
- Lot size:
- 2.16 Acres
- Baths:
- MLS#:
- 4084914
ADDITIONAL INFORMATION
What a perfect place to build your new home. A perfect county setting just minutes from the reservoir, dining and shopping.
- Type:
- Single Family
- Sq.Ft.:
- 3,220
- Status:
- Active
- Beds:
- 4
- Lot size:
- 1.91 Acres
- Year built:
- 2022
- Baths:
- 3.00
- MLS#:
- 4085264
- Subdivision:
- Fallen Oak
ADDITIONAL INFORMATION
Beautiful custom built home on almost 2 acres in Fallen Oak! This home has 4 bedrooms, 3 full bathrooms, a large game room, and formal dining room all on one level. With attention paid to every detail during the construction of this home, the great room and foyer feature hand-distressed wood beams and the gas fireplace is surrounded by hand-laid stone. Built-in cabinetry frames the fireplace with an easily hidden TV mount above it and wiring for indoor and outdoor speakers. Tall ceilings and 8'' crown molding are throughout the home. The formal dining room features a tray ceiling and access to the kitchen and butler's pantry. The walk-in pantry has an abundance of shelving for storage. The kitchen offers a large island, granite countertops, cabinets galore, a double convection oven, 6 burner gas cooktop and a built-in microwave. The large laundry room has plenty of cabinets and countertop space as well as a utility sink. Conveniently located lockers are built-in just as you enter from the garage. A spacious game room that could be used as a media room or home school class room is down the hall from the kitchen. The primary suite features an oversized bedroom and a tray ceiling with double crown molding. The primary bath features double vanities with granite countertops, a large jetted tub to relax in and an oversized shower. The primary closet has lots of room with built-in drawers and shelving. Three other spacious bedrooms with walk-in closets complement the house. Each bathroom has granite countertops and custom tile. Enjoy outdoor gatherings on the covered back patio that overlooks the private wooded back of the lot and is spacious enough for two large sitting areas. It also includes kitchen cabinetry, a built-in gas grill and vent hood. A large driveway with extra parking and turn around space leads to an oversized 3 car garage. This home is located only minutes from shopping, entertainment, major medical centers and the airport with easy access to the interstate via Hwy 25.
- Type:
- Single Family
- Sq.Ft.:
- 1,780
- Status:
- Active
- Beds:
- 3
- Lot size:
- 0.25 Acres
- Year built:
- 2007
- Baths:
- 2.00
- MLS#:
- 4085629
- Subdivision:
- Castlewoods
ADDITIONAL INFORMATION
812 Willow Grande Cir in the Willows of Castlewoods is in a USDA -0- down payment area! This lovely 3 bedroom, 2 bath split plan has a newer roof, updated paint and a very spacious kitchen with a dining room, breakfast room and a eat-in breakfast bar. There are stainless appliances and a TON of storage in the kitchen. The primary suite is off the kitchen and has updated flooring and a large closet and bathroom. The other 2 bedrooms and baths are on the other side of the home. The large back yard is fenced and has a nice covered patio area as well. The Castlewoods development is known for it's quality golf course, and other amenities such as the community pool, tennis courts and clubhouse restaurant. It's like living at a resort! Make time to see this great home quick! Call today for your private tour!
$335,000
223 Bay Park Drive Brandon, MS 39047
- Type:
- Single Family
- Sq.Ft.:
- 3,252
- Status:
- Active
- Beds:
- 5
- Lot size:
- 0.22 Acres
- Year built:
- 1978
- Baths:
- 3.00
- MLS#:
- 4085135
- Subdivision:
- Bay Park
ADDITIONAL INFORMATION
Welcome to your dream home! This spacious 5-bedroom, 3-bathroom residence offers an array of luxurious features perfect for comfortable and stylish living. Nestled in a prime location just minutes from the Ross Barnett Reservoir and directly across from the waterfront, this home combines convenience with scenic beauty. The main level features an open-concept living area seamlessly connecting the kitchen and living room, ideal for entertaining. The kitchen boasts a charming brick wall, a spacious island and granite countertops. Relax by the fireplace in the cozy living room with beautiful wooden floors, while the formal dining room and formal sitting room provide elegant spaces for gatherings. Two bedrooms and a dedicated office space are conveniently located downstairs. Upstairs, you'll find three more generously sized bedrooms and an additional bonus room, perfect for a playroom or guest suite. The home also includes a beautiful staircase, adding a touch of elegance. All bedrooms are carpeted for added comfort. Step outside to a large, fenced backyard, perfect for outdoor activities, complete with a storage shed for added convenience. The paved driveway offers ample parking space. This stunning home in a peaceful subdivision offers the best of both indoor and outdoor living. Don't miss this opportunity to own a home in such a highly sought-after location. Schedule a viewing today!
$515,000
1226 Cutter Lane Brandon, MS 39047
- Type:
- Single Family
- Sq.Ft.:
- 2,686
- Status:
- Active
- Beds:
- 4
- Lot size:
- 0.25 Acres
- Year built:
- 2022
- Baths:
- 3.00
- MLS#:
- 4085134
- Subdivision:
- Northshore
ADDITIONAL INFORMATION
Welcome to Northshore - just minutes from the Ross Barnett Reservoir. This custom 4 bedroom, 3 bath split plan is nestled in a quiet cul-de-sac. Immediately notice the stunning details throughout - well designed open plan, exposed brick, refinished flooring, custom beams, private office with built-ins, panoramic views of the back porch, large patio and landscaped fenced back yard with space to store lawn equipment. Open kitchen with stainless appliances; gas cook top, double oven, refrigerator, microwave and storage. The relaxing master suite is private and features a luxurious walk in closet that conveniently opens to the large laundry room. 3 bedrooms down and 1 large bedroom upstairs with full bath, walk in closet and walk in attic access. The private office is located on the first level and faces the front of the home. Northshore Subdivision is not leasehold. Features a community pool and cabana. NO city taxes and just minutes from shopping, dining and all the Ross Barnett Reservoir activities.
$415,000
1314 Ashley Road Brandon, MS 39042
- Type:
- Single Family
- Sq.Ft.:
- 1,157
- Status:
- Active
- Beds:
- 2
- Lot size:
- 24.51 Acres
- Year built:
- 2013
- Baths:
- 1.00
- MLS#:
- 4085221
- Subdivision:
- Metes And Bounds
ADDITIONAL INFORMATION
Fantastic opportunity to own a beautiful piece of property in the Puckett area. This 24 +/- acre property has a 2 bedroom 1 bath home and a pole barn that sits on this beautiful wooded property. Located off Ashley rd in Puckett schools, but close to Brandon for shopping and entertainment. You don't want to miss out on this great property. Call your favorite realtor today to view this one of a kind property.
- Type:
- Land
- Sq.Ft.:
- n/a
- Status:
- Active
- Beds:
- n/a
- Lot size:
- 2.04 Acres
- Baths:
- MLS#:
- 4084881
- Subdivision:
- Liberty Landing
ADDITIONAL INFORMATION
This charming 2.04-acre lot in the Pisgah community offers a prime location with easy access to numerous amenities. This lot presents an ideal opportunity to build a dream home or retreat, combining convenience with natural beauty. Enjoy the tranquility of rural living while being just moments away from shopping, dining, and recreational facilities.
$255,000
227 Camelot Way Brandon, MS 39047
- Type:
- Single Family
- Sq.Ft.:
- 1,725
- Status:
- Active
- Beds:
- 3
- Lot size:
- 0.21 Acres
- Year built:
- 2003
- Baths:
- 2.00
- MLS#:
- 4084842
- Subdivision:
- Avalon
ADDITIONAL INFORMATION
Move in ready in sought after Avalon. 3 Bedrooms, 2 Bath split plan with new paint. This home has spacious living room, eat in breakfast area and kitchen with stainless appliances and fridge. Home has hardwood in living room and corner fireplace. Lovely tile, granite countertops and back splash, and fresh paint. Totally fenced in backyard and gutters. Make your appointment with your favorite realtor today.
$255,900
319 Swallow Drive Brandon, MS 39047
- Type:
- Single Family
- Sq.Ft.:
- 1,911
- Status:
- Active
- Beds:
- 3
- Lot size:
- 0.34 Acres
- Year built:
- 1977
- Baths:
- 2.00
- MLS#:
- 4084821
- Subdivision:
- Audubon Point
ADDITIONAL INFORMATION
This beautifully updated 1911 sqft home offers the perfect blend of modern updates and classic charm. Featuring an open concept design with a fireplace in the living room, the heart of this home is the stunning kitchen with stone countertops, a tile backsplash, and a large farm sink. New appliances will be installed to complete the updates. Enjoy spacious living with three generous bedrooms, each boasting walk-in closets for ample storage. The two bathrooms have been meticulously updated, providing a touch of luxury and comfort. Step outside to a newly constructed deck, perfect for entertaining or relaxing, and make use of the convenient backyard shed. Located near the picturesque Ross Barnett Reservoir, this home offers both tranquility and easy access to outdoor activities. Don't miss the opportunity to make this stunning property your new home!
$330,500
316 Swallow Drive Brandon, MS 39047
- Type:
- Single Family
- Sq.Ft.:
- 2,869
- Status:
- Active
- Beds:
- 5
- Lot size:
- 0.49 Acres
- Year built:
- 1978
- Baths:
- 3.00
- MLS#:
- 4084784
- Subdivision:
- Audubon Point
ADDITIONAL INFORMATION
This totally remodeled home will check all of the boxes! Tons of space in this 4 or 5 bedroom home that offers new wood laminated flooring throughout all of the living spaces and new ceramic tile floors in the baths. The counters have all been updated with quartz and granite. Kitchen has all new stainless steel appliances including gas cooktop with griddle, double ovens, microwave and refrigerator. The 5th bedroom is huge and could be used for an additional game room, craft room or whatever your needs for additional space maybe. Updated light fixtures, plumbing fixtures and knobs/pulls. As you walk into the welcoming foyer you have the formal dining and formal living room. The family room has vaulted beamed ceiling large fireplace and built-ins. All of the bedrooms are spacious and have nice closet space. The backyard is fully fenced with trees, large covered patio area and a storage shed. Need good parking there is plenty here! This one is one you need to put on your list. Call your REALTOR today to take a look at this beautiful home before it is gone!
Andrea D. Conner, License 22561, Xome Inc., License 21183, [email protected], 844-400-XOME (9663), 750 State Highway 121 Bypass, Suite 100, Lewisville, TX 75067

The data relating to real estate for sale on this web site comes in part from the IDX/RETS Program of MLS United, LLC. IDX/RETS real estate listings displayed which are held by other brokerage firms contain the name of the listing firm. The information being provided is for consumer's personal, non-commercial use and will not be used for any purpose other than to identify prospective properties consumers may be interested in purchasing. Information is deemed to be reliable but not guaranteed. Copyright 2021 MLS United, LLC. All rights reserved.
Brandon Real Estate
The median home value in Brandon, MS is $185,900. This is higher than the county median home value of $177,100. The national median home value is $219,700. The average price of homes sold in Brandon, MS is $185,900. Approximately 75.06% of Brandon homes are owned, compared to 19.14% rented, while 5.8% are vacant. Brandon real estate listings include condos, townhomes, and single family homes for sale. Commercial properties are also available. If you see a property you’re interested in, contact a Brandon real estate agent to arrange a tour today!
Brandon, Mississippi has a population of 23,421. Brandon is more family-centric than the surrounding county with 38.23% of the households containing married families with children. The county average for households married with children is 35.73%.
The median household income in Brandon, Mississippi is $72,529. The median household income for the surrounding county is $61,605 compared to the national median of $57,652. The median age of people living in Brandon is 38.8 years.
Brandon Weather
The average high temperature in July is 92.5 degrees, with an average low temperature in January of 35.3 degrees. The average rainfall is approximately 56.7 inches per year, with 0 inches of snow per year.
