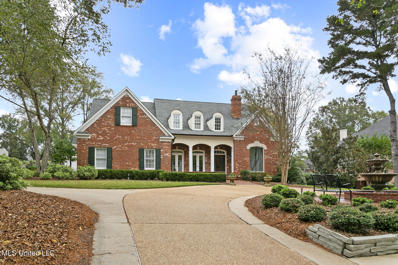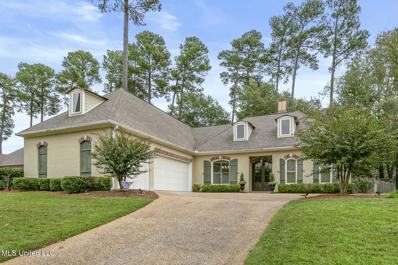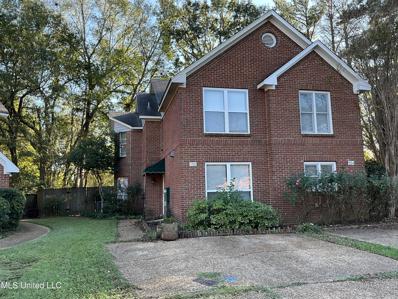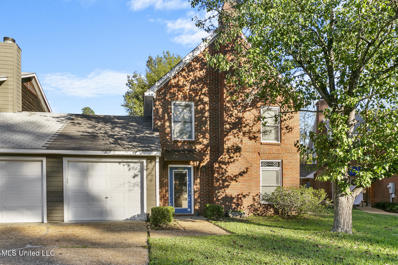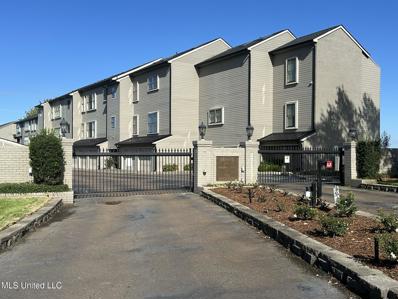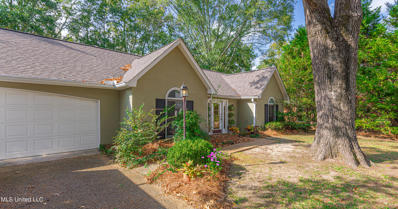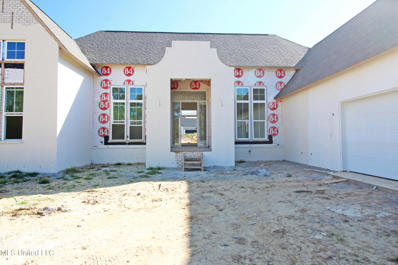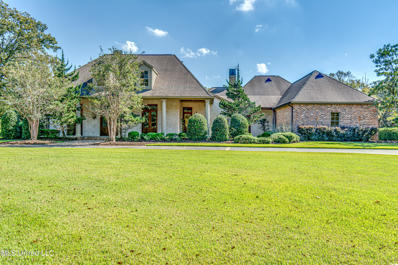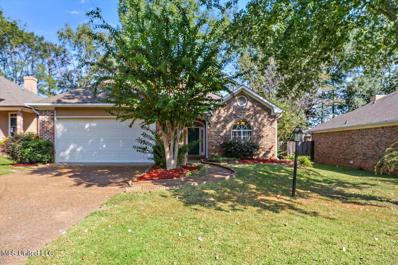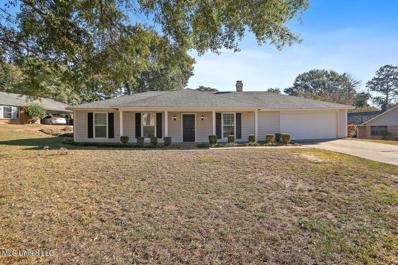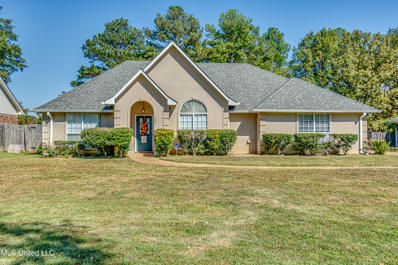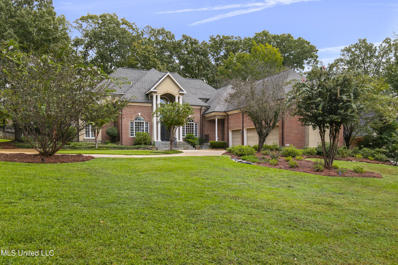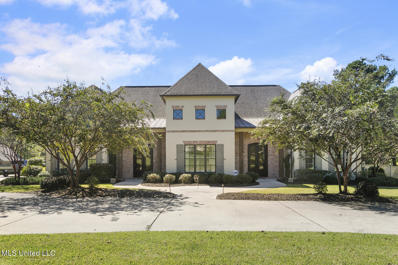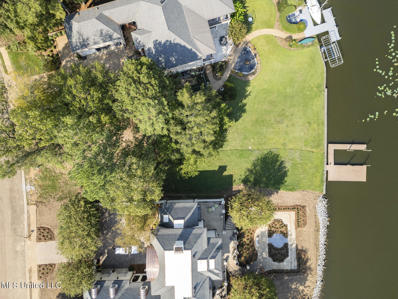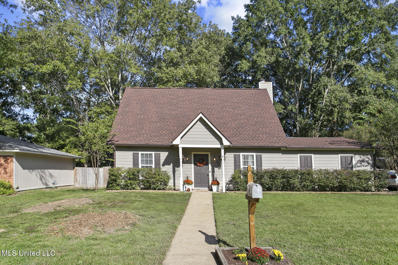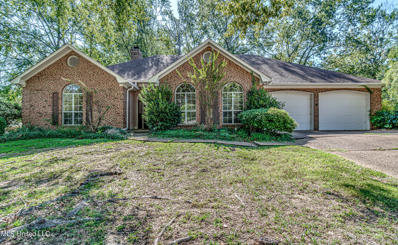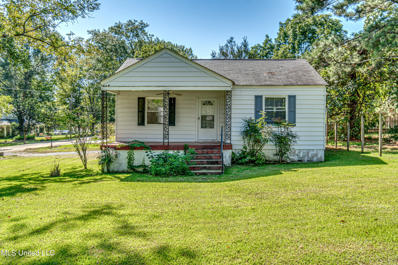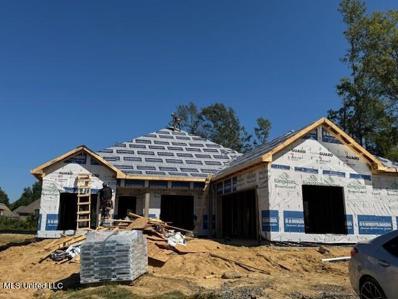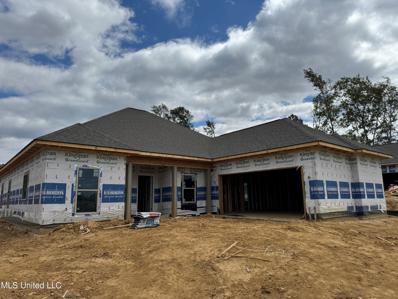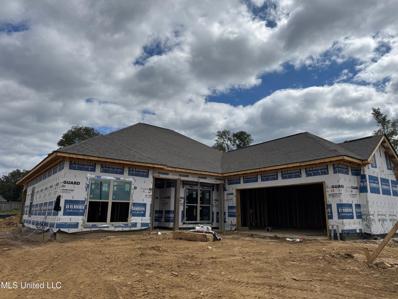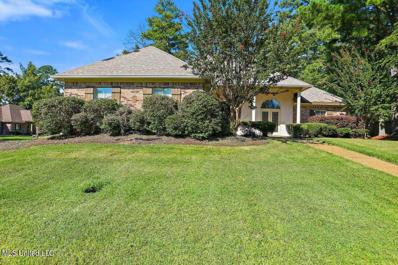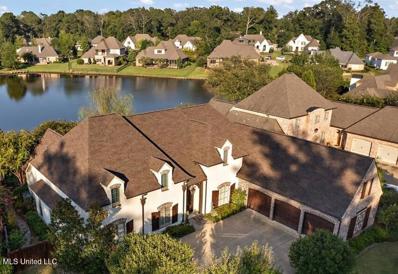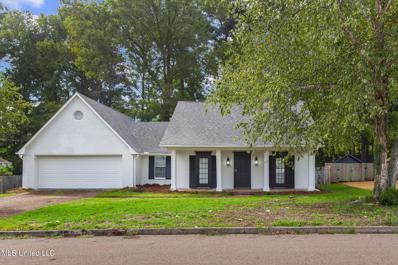Ridgeland MS Homes for Rent
The median home value in Ridgeland, MS is $253,700.
This is
lower than
the county median home value of $312,800.
The national median home value is $338,100.
The average price of homes sold in Ridgeland, MS is $253,700.
Approximately 45.26% of Ridgeland homes are owned,
compared to 45.53% rented, while
9.21% are vacant.
Ridgeland real estate listings include condos, townhomes, and single family homes for sale.
Commercial properties are also available.
If you see a property you’re interested in, contact a Ridgeland real estate agent to arrange a tour today!
- Type:
- Single Family
- Sq.Ft.:
- 3,792
- Status:
- NEW LISTING
- Beds:
- 4
- Lot size:
- 0.53 Acres
- Year built:
- 1992
- Baths:
- 5.00
- MLS#:
- 4097354
- Subdivision:
- Windrush
ADDITIONAL INFORMATION
Amazing opportunity!!! This beautiful home in gated Windrush neighborhood which backs up to the Natchez Trace trail! This home has been updated and so well LOVED! As you enter this lovely home, there is a study to the right and formal dining to the left, moving through the foyer , you will enter the living area with a wall of windows to let the sunlight in and soaring ceilings.The kitchen is well appointed and has a keeping room as well with built-ins.the primary bedroom is on this level with a gorgeous primary bathroom with soaking tub and separate shower, 2 walk I closets as well!Upstairs is another study or bonus room with 3 full bedrooms and 2 full baths!The backyard boasts an outdoor kitchen and living area are perfect for enjoying nature along with the waterfall!
- Type:
- Manufactured Home
- Sq.Ft.:
- 3,416
- Status:
- NEW LISTING
- Beds:
- 4
- Lot size:
- 0.25 Acres
- Year built:
- 2001
- Baths:
- 4.00
- MLS#:
- 4097149
- Subdivision:
- Wendover
ADDITIONAL INFORMATION
Wonderful home in the heart of Wendover!!! There are 4 full bedrooms, # full baths, 1 half bath and office and large bonus, rec room !Amazing Screened porch living area!
- Type:
- Townhouse
- Sq.Ft.:
- 1,179
- Status:
- NEW LISTING
- Beds:
- 2
- Lot size:
- 0.08 Acres
- Year built:
- 1989
- Baths:
- 2.00
- MLS#:
- 4097123
- Subdivision:
- Boardwalk
ADDITIONAL INFORMATION
New to market in Ridgeland's Boardwalk!! Great location convenient to everything!!! This cute townhome is an open Great Room and Dining Area which makes it great for entertaining!! The two bedrooms and full bath are upstairs and there is a half bath downstairs for your guests. This unit has a large fenced back yard for evening relaxing and or for your fur babies!! Houses in this price range don't last so you better hurry!!
- Type:
- Townhouse
- Sq.Ft.:
- 1,345
- Status:
- Active
- Beds:
- 2
- Lot size:
- 0.08 Acres
- Year built:
- 1985
- Baths:
- 3.00
- MLS#:
- 4096830
- Subdivision:
- Boardwalk
ADDITIONAL INFORMATION
This adorable townhouse is so meticulously maintained!!It has a new roof, new hardy board siding, new awnings, windows have been clad with metal. Refrigerator and washer /dryer can stay with acceptable offer! Corner townhome with beautiful beveled glass transom! 2 bedroom with 2 full baths and 1/2 bath downstairs.Remarkable value for this precious townhome!
$445,000
65 Breakers Lane Ridgeland, MS 39157
- Type:
- Condo
- Sq.Ft.:
- 1,854
- Status:
- Active
- Beds:
- 2
- Lot size:
- 0.02 Acres
- Year built:
- 1983
- Baths:
- 3.00
- MLS#:
- 4096918
- Subdivision:
- The Breakers
ADDITIONAL INFORMATION
Discover waterfront living with this stunning, fully-furnished, 2 bedroom, 2.5 bath condo located on the big water of the Ross Barnett Reservoir in Ridgeland. If you've ever thought about moving to the Reservoir, whether as a primary home or local get away, now is the time! Open concept design with plenty of natural light, modern finishes and a beautiful big water view from the family room and primary bedroom. Your private balcony is the perfect spot to watch the sunrise in the morning and the sunset in the evening. Sold fully-furnished with stylish, high-quality furniture and decor, ready for immediate move-in. Call your realtor today!
- Type:
- Single Family
- Sq.Ft.:
- 1,668
- Status:
- Active
- Beds:
- 3
- Lot size:
- 0.5 Acres
- Year built:
- 1987
- Baths:
- 2.00
- MLS#:
- 4096057
- Subdivision:
- Waverly Place
ADDITIONAL INFORMATION
Welcome to this charming, well-maintained 3 Bedroom, 2 Bath home in Waverly Place! Nestled just off the Natchez Trace, this property offers convenience, character, and privacy. Minutes from Hwy 51, I-55, Rice Road, Pear Orchard, Old Canton, the Trace, and the Lake Harbor/Spillway corridor. The beautiful leaded glass front door welcomes you to a spacious foyer, complete with a coat closet. Gorgeous wood floors flow through the den, dining room, and hallway, adding warmth and charm. With a cheerful breakfast nook, spacious bar, and fresh paint, the kitchen is ready for your family meals. Kitchen floor is just 3 years old! French doors in the breakfast nook open out onto the screened in back porch. The Den features trey ceiling and brick hearth fireplace with French doors that open to the patio and deck. Master Bedroom features include trey ceilings and plantation shutters. The Master Bath features granite counters and a convenient pocket door. Each bedroom is spacious and has a walk-in closet, Large laundry room with plenty of cabinets for extra storage. Enjoy the private, fenced backyard with a raised deck and cozy screened in patio, perfect for relaxation, entertaining or just enjoying your morning coffee. Storage building in backyard for tools or equipment. Transferrable roof warranty. Don't miss out on this gem! Contact your favorite realtor to schedule your showing today and make 225 Waverly Place your new home!
- Type:
- Single Family
- Sq.Ft.:
- 3,700
- Status:
- Active
- Beds:
- 4
- Lot size:
- 0.72 Acres
- Year built:
- 2024
- Baths:
- 6.00
- MLS#:
- 4095921
- Subdivision:
- Carlton Parke Ii
ADDITIONAL INFORMATION
Beautiful New Construction 4(5) Bedroom, 5.5 Bath Home, located in Carlton Parke, Part Two. This home will feature wood floors throughout. As you enter through the Foyer there is a Formal Study on the right and a Formal Dining Room to the left. The large Great Room features a double sided fireplace. The Gourmet kitchen offers Quartzite surfaces, Double wall ovens, a Gas Burner Cooktop and a center/counter height island bar with seating for 4. There is a powder room and a private hallway that accesses the Primary Suite on this side as well. The Primary Suite is over 17' wide and features a spa like bath with a large walk in shower, free standing tub, double vanities, linen tower and walk in closet that is adjacent to the laundry room. Opposite the Great Room are 3 additional guest bedrooms, each with an en-suite full bathroom. Bedroom 4 is perfect for a mother in law, teenager or young adult suite. Upstairs there is a large 5th bedroom or bonus room with a full bathroom. The amazing outdoor living space has a vaulted ceiling, fireplace and grilling porch. This property is currently under construction. Call your Realtor today to preview or for more information!
$1,799,500
102 Bridgewater Crossing Ridgeland, MS 39157
- Type:
- Single Family
- Sq.Ft.:
- 5,693
- Status:
- Active
- Beds:
- 5
- Lot size:
- 2 Acres
- Year built:
- 2008
- Baths:
- 5.00
- MLS#:
- 4095775
- Subdivision:
- Bridgewater
ADDITIONAL INFORMATION
ONE OF A KIND custom-built home! Welcoming, expansive front porch w/old brick pavers. Has 5BR/5BA w/ foyer, formal dining, kitchen/keeping room, home theater room, library, butler's pantry, wet bar, screened-in back porch/lanai w/gas grill & fireplace, 4 car garage, tornado shelter, water fountains, automatic generator for the whole house, circular drive, & landscaped 2 acre lot. Mostly antique pine floors & exposed cypress beams defining the foyer, kitchen, great room, & master sitting area. LOADED kitchen w/solid alder wood cabinets, slab granite, commercial grade Viking 6 burner gas range w/griddle & double oven, huge copper range hood, pot filler, & Viking warming drawer; oversized sub-zero side-by-side frig/freezer; built-in Dacor coffee maker; center island w/breakfast bar; dry bar w/unique cork backsplash & wine cooler; walk-in pantry; butler's pantry w/sink, ice maker, & antique painted glass door. Spacious keeping room w/TV, stone fireplace flanked by custom cabinets & interior brick arches. Beautiful formal dining room w/pine floors w/granite inlays. Master bedroom w/fireplace, sitting area & exposed wood beam. Extra versatile room off master for office/exercise room/or nursery. UPDATED, luxurious master bath/w new vanities of quartzite, new 6' soaking tub, big shower w/multiple heads, glass doors, & towel warmer. One BR w/handicap shower access. Library/study w/cypress ceiling & cabinets. Amazing home theater w/big screen, B&W speakers/subwoofer, hand painted 'night sky' ceiling by artist, seating for 9, & wet bar. Professionally installed 'smart' home Control 4 sys w/remote control. Private courtyard w/trellis, arbor, & fountain. Has 8458 sf under roof, NEW interior paint, security sys. w/multiple cameras, high ceilings, surround sound, central vac., 3 Trane HVACs, 3 tankless hot water heaters, sprinkler sys., & SO MUCH MORE!
- Type:
- Single Family
- Sq.Ft.:
- 1,606
- Status:
- Active
- Beds:
- 3
- Lot size:
- 0.25 Acres
- Year built:
- 1996
- Baths:
- 2.00
- MLS#:
- 4095656
- Subdivision:
- Camdenmill
ADDITIONAL INFORMATION
A great opportunity for a very convenient location! You would live just off Lake Harbor in a one street neighborhood and have a private backyard. The home has an open concept floor plan with the eat in kitchen overlooking the spacious family room which has a fireplace and a door to the back patio and deck. Extras in the kitchen include stainless appliances, a gas stove, and a refrigerator! There are 2 secondary bedrooms that share the hall bath. The master bedroom is large, has 2 closets, and has a great master bath with a double vanity, soaker tub, and a separate shower. The home also includes a coat closet located on the hallway and there is a laundry room coming into the house from the 2-car garage. Make this one a priority and call for an appointment today!
- Type:
- Single Family
- Sq.Ft.:
- 1,950
- Status:
- Active
- Beds:
- 4
- Lot size:
- 0.29 Acres
- Year built:
- 1985
- Baths:
- 2.00
- MLS#:
- 4095146
- Subdivision:
- Longmeadow
ADDITIONAL INFORMATION
Welcome to an exceptional residence in the charming town of Ridgeland, where convenience meets luxury living. Perfectly positioned near the area's finest dining establishments and entertainment venues, this impressive four-bedroom home offers the ideal blend of location and comfort.From the moment you arrive, the property's pristine curb appeal captures your attention with its newly landscaped exterior and thoughtfully placed shrubbery. Step inside to discover a freshly renovated interior, where new flooring and a fresh coat of paint create an inviting, move-in ready atmosphere.The heart of the home features a spacious living room centered around a cozy fireplace, perfect for both relaxation and entertaining. The kitchen is truly a culinary enthusiast's paradise, boasting generous counter space, abundant storage, and a complete suite of gleaming stainless steel appliances that make this space as functional as it is beautiful.Four well-appointed bedrooms and two full bathrooms complete the home's comfortable layout. Recent upgrades, including a new hot water heater, demonstrate the meticulous care and attention to detail throughout the property. The private backyard serves as a peaceful retreat, ideal for summer entertaining or quiet afternoon relaxation.This turnkey property combines modern amenities with timeless appeal in one of Ridgeland's most desirable locations. Don't miss the opportunity to make this your dream home - contact your preferred realtor today to schedule a viewing of this exceptional property.
- Type:
- Single Family
- Sq.Ft.:
- 1,687
- Status:
- Active
- Beds:
- 3
- Lot size:
- 0.39 Acres
- Year built:
- 1991
- Baths:
- 2.00
- MLS#:
- 4094972
- Subdivision:
- Trace Ridge
ADDITIONAL INFORMATION
Calling all investors! Discover this fixer-upper located in the heart of Ridgeland. The home features a formal dining room adorned with a beautiful chandelier and elegant wainscoting. The spacious living room boasts a charming brick fireplace and built-in shelving, while French door opens to a large, fenced in backyard complete with a shed. The eat-in kitchen offers ample cabinet space, an electric stove, and a dishwasher, with the laundry room conveniently located adjacent to it.The expansive primary bedroom features a tray ceiling and dual windows, while the en suite bathroom includes a jetted tub, a separate shower, a walk-in closet, and dual sinks. The thoughtfully designed split floor plan places two generously sized bedrooms on the opposite side of the home, accompanied by a well-proportioned hall bathroom. This home is being sold ''AS IS'' This home will be sold by cash, 203K loan or conventional renovation loan only. Don't miss the opportunity to view this wonderful home before it's gone!
$1,099,000
105 Cherry Laurel Lane Ridgeland, MS 39157
- Type:
- Single Family
- Sq.Ft.:
- 5,803
- Status:
- Active
- Beds:
- 5
- Lot size:
- 0.69 Acres
- Year built:
- 2002
- Baths:
- 5.00
- MLS#:
- 4094635
- Subdivision:
- Bridgewater
ADDITIONAL INFORMATION
Welcome home to this beautiful custom built home in Ridgeland's finest neighborhood Bridgewater. The circular drive beckons you to this stately home on .69 acres. Entering the two story foyer, you find spacious open rooms flooded with natural light for living and dining areas. The kitchen is a dream come true! Loaded with amenities, it has multiple work areas, kitchen island, eating areas, and a keeping room. The friend entrance to the house provides access to the laundry room, half bath, garage, and the back staircase. The primary suite is spacious and located on the other side of the first floor. Highlights include a huge walk in closet, separate vanities, and a one of a kind oversized walk in shower. It's a must see! There is also an extra room downstairs perfect for an office, craft room or whatever you need. Upstairs there are 3 more bedrooms, a huge bonus room that could be a 5th bedroom, a theater room, and 3 more full baths. Theater room could be a separate apartment with its private full bath, a mini kitchen and spacious living area. Loaded with closets and extra storage throughout the house. Outside you find your own private oasis. There is a screened porch on the back of the house and a pergola with an ''outdoor room'' to enjoy the private and serene backyard. Bridgewater is a true gated neighborhood and offers a pool, clubhouse, and tennis courts.
- Type:
- Single Family
- Sq.Ft.:
- 2,516
- Status:
- Active
- Beds:
- 4
- Lot size:
- 0.33 Acres
- Year built:
- 1993
- Baths:
- 4.00
- MLS#:
- 4094571
- Subdivision:
- Olde Town Station
ADDITIONAL INFORMATION
Welcome to your dream home in the charming neighborhood of Olde Towne Ridgeland! This exquisite single-family residence boasts 4 spacious bedrooms and 3.5 bathrooms, offering a perfect blend of comfort and character. The home is designed with thoughtful features, including a convenient second-floor laundry chute leading directly to the laundry room, making chores a breeze.You'll never run out of storage space here, with ample room throughout, plus a detached 2-car garage complete with an attached workshop/storage area. The heart of the home is the beautiful kitchen, equipped with a gas range and double ovens, ideal for the culinary enthusiast.The main floor features a luxurious master suite, providing a private retreat for relaxation. Enjoy leisurely afternoons in the sunroom, a serene space perfect for reading, which leads to a cozy screened-in back porch, ideal for enjoying the outdoors without the hassle of pests.Entertain family and friends in the delightful gazebo located in the backyard, a perfect setting for gatherings and celebrations. Additionally, the home's prime location offers the convenience of being within walking distance to local shops and restaurants, allowing you to immerse yourself in the vibrant community life of Olde Towne Ridgeland.Don't miss out on this opportunity to own a home that perfectly balances charm, functionality, and convenience!
$1,650,000
237 Hidden Oaks Drive Ridgeland, MS 39157
- Type:
- Single Family
- Sq.Ft.:
- 5,893
- Status:
- Active
- Beds:
- 5
- Lot size:
- 1.7 Acres
- Year built:
- 2016
- Baths:
- 5.00
- MLS#:
- 4094055
- Subdivision:
- Bridgewater
ADDITIONAL INFORMATION
Waterfront home on Hidden Oaks of Bridgewater 2 with a POOL! This custom home sits on a breathtaking 1.7 acre lot with 5 bedrooms and 5 full baths with 5893 square feet of living space. 3 bedrooms with their own bathrooms (downstairs), 2 bedrooms with a jack and Jill bathroom, and a bonus room (upstairs). As you enter the front door you are welcomed by a cathedral tongue and groove ceiling with a beautiful chandelier. To the left is a large formal dining room with wood beams and a 20 foot ceiling. The great room offers a grand fireplace with stone mantle and custom arched bookshelves. Off the great room is a sunroom with a stunning wall of windows with a beautiful view and lots of natural light. A painted brick archway leads to the open kitchen with a large granite island, professional stainless steel gas appliances, triple ovens, built-in refrigerator, custom backsplash, under counter lighting, wet bar with wine cooler, and double pantry. The kitchen includes a large dining area/keeping room with wood flooring. Spacious primary bedroom with a bathroom with 2 huge closets, 2 separate vanity areas, soaking tub, and stone shower with rain head and double entry. This home has antique wood floors, a formal office, TV room/bonus room, 4 car garage, side entry, circular driveway, wine cooler, large laundry room with an additional refrigerator, pool bathroom and shower, full outdoor kitchen, outdoor fire pit, central vacuum, pro pink insulation, 2 tankless water heaters. The home has a new roof with a 10 year warranty and also a whole house GENERATOR! The exterior of the home consists of painted brick accented by Old St. Louis brick under the porches, large cypress columns, double set of custom iron front doors, one leading to the foyer and the other leading to the office. ENJOY FISHING IN YOUR BACKYARD, SWIMMING IN THE POOL, DINING IN THE OUTDOOR KITCHEN OR RELAXING IN THE OPEN POOL HOUSE. THIS ONE HAS IT ALL!
- Type:
- Land
- Sq.Ft.:
- n/a
- Status:
- Active
- Beds:
- n/a
- Lot size:
- 0.31 Acres
- Baths:
- MLS#:
- 4093604
- Subdivision:
- Overlook Pointe
ADDITIONAL INFORMATION
143 Overlook Point - Waterfront Lot in RidgelandDon't miss this rare opportunity to own a premier waterfront lot with approximately 80 feet of water frontage, offering stunning views of the beautiful Ross Barnett Reservoir. Located in the highly sought-after gated Overlook Point subdivision, this lot is ready for your dream home and comes equipped with a seawall and an automatic boat lift-ready dock.Overlook Point offers an unbeatable lifestyle with neighborhood amenities including a pool and clubhouse, tennis and pickleball courts, and its convenient location puts you just minutes away from top-rated schools, shopping, and dining. Enjoy peaceful waterfront living with all the conveniences of city life just around the corner.Make your waterfront dream a reality at 143 Overlook Point!
$229,000
108 Willow Drive Ridgeland, MS 39157
- Type:
- Single Family
- Sq.Ft.:
- 1,605
- Status:
- Active
- Beds:
- 3
- Lot size:
- 0.31 Acres
- Year built:
- 1983
- Baths:
- 2.00
- MLS#:
- 4093243
- Subdivision:
- Beaver Creek
ADDITIONAL INFORMATION
Take a look at this well-maintained home in Ridgeland featuring 3 roomy bedrooms, a huge privacy fenced yard on a corner lot, updated appliances, track lighting in kitchen, waterproof wood plank laminate flooring throughout bottom floor excluding bathroom, brand spanking new roof and excellent curb appeal! This beautiful home features a new 3-ton central air/heat unit installed in June 2024. Nest camera doorbell and nest security camera with flood light over garage installed last month. Steel back door with built in blinds in glass window as well as Gutters with leaf guards installed.
- Type:
- Single Family
- Sq.Ft.:
- 2,349
- Status:
- Active
- Beds:
- 2
- Lot size:
- 0.6 Acres
- Year built:
- 1992
- Baths:
- 2.00
- MLS#:
- 4093176
- Subdivision:
- Trace Woods
ADDITIONAL INFORMATION
Tranquil neighborhood conveniently located near everything! This over 2300 SF roomy 2-bedroom, 2-bath home features an office that can easily be converted into a third bedroom. Enjoy a formal dining room and a living room with a gas fireplace and built-ins, all highlighted by stunning wood laminate flooring. Step through the French doors into your very own backyard retreat. The backyard is tranquil and peaceful boasting tall trees and lush landscaping. The bedrooms and bathrooms are generously sized, complete with handicap-accessible doorways throughout the home. The flooring has been updated throughout--no carpet here! The kitchen has tons of cabinet space and the countertops have also been refreshed. The primary bedroom is spacious, has a French door leading to the back patio and boasting a large ensuite primary bathroom and closet, with updated countertops, dual sinks, updated shower, and a jetted tub. The kitchen offers an abundance of cabinet space and a cozy eat-in area, with a partial view of the living room. The office's French doors adds a touch of charm. Walk-in closets in the bedrooms provide plenty of space and storage options. This wonderful home is ready for its new owners. Don't wait--call your realtor today!
- Type:
- Single Family
- Sq.Ft.:
- 830
- Status:
- Active
- Beds:
- 2
- Lot size:
- 0.26 Acres
- Year built:
- 1940
- Baths:
- 1.00
- MLS#:
- 4093175
- Subdivision:
- Ridgeland
ADDITIONAL INFORMATION
Location, location, location! This charming home, nestled in the heart of Ridgeland, is as cute as a button! With a touch of TLC, it has the potential to truly sparkle. The property features original wood floors throughout, a kitchen, dining area, living room, two bedrooms, and a full bathroom. It boasts new windows throughout the home. Additionally, there's a fantastic shed and workroom for storage, as well as a laundry area. You'll enjoy the convenience of being within walking distance to all town amenities. This home is being sold ''as is.''
- Type:
- Single Family
- Sq.Ft.:
- 2,260
- Status:
- Active
- Beds:
- 4
- Lot size:
- 0.25 Acres
- Year built:
- 2024
- Baths:
- 3.00
- MLS#:
- 4092798
- Subdivision:
- Cypress Landing
ADDITIONAL INFORMATION
Introducing the Dylan plan, a prestigious new addition to our Jackson Division. With 2260 sq ft of meticulously designed living space, this open floorplan showcases 4 spacious bedrooms and 3 luxuriously appointed bathrooms. The gourmet kitchen boasts high-end stainless-steel appliances, granite countertops, and ample storage via a walk-in pantry. The expansive primary suite is tailored to accommodate grand furniture pieces, while the owner's bath features double vanities, a separate shower, and a tranquil garden tub. A covered patio provides the perfect ambiance for relaxation. As a cutting-edge 'Smart Home,' this residence includes a standard package featuring a Kwikset lock, Sky Bell, digital thermostat, Qolsys IQ touch panel, and Echo Dot device. Various floor plans and homesites are available within this community.
- Type:
- Single Family
- Sq.Ft.:
- 2,011
- Status:
- Active
- Beds:
- 4
- Lot size:
- 0.25 Acres
- Year built:
- 2024
- Baths:
- 2.00
- MLS#:
- 4092796
- Subdivision:
- Cypress Landing
ADDITIONAL INFORMATION
Experience luxury living in a prime location at Colony Park in Ridgeland, just steps from downtown Ridgeland, Holmes Community College, and The Natchez Trace. The Collins open floorplan features 4 bedrooms, 2 bathrooms, and a spacious family room with large windows framing the backyard view. The kitchen showcases a breakfast nook, kitchen island with breakfast bar, and walk-in pantry, complemented by granite countertops and Whirlpool stainless steel appliances. The owner's suite boasts a tray ceiling, ceiling fan, and elegant bath with separate shower and soaking tub, plus convenient laundry room access. Outdoor entertaining is effortless on the covered patio. A cutting-edge 'Smart Home' package is included, along with numerous additional features and available floor plans; contact for details.
- Type:
- Single Family
- Sq.Ft.:
- 1,842
- Status:
- Active
- Beds:
- 4
- Lot size:
- 0.25 Acres
- Year built:
- 2024
- Baths:
- 2.00
- MLS#:
- 4092792
- Subdivision:
- Cypress Landing
ADDITIONAL INFORMATION
The Bailey is an open floor plan featuring 4 bedrooms and 2 bathrooms. The spacious kitchen has stainless steel appliances, soft close doors and drawers, granite countertops, undermount sink, backsplash and a walk-in pantry. The owner's suite is large with high ceilings and lots of windows for natural light. The owner's bath has a double vanity, separate shower and a soaker tub. Plenty of storage in the walk-in closet and linen closet. The walk-in closet has access to the laundry room making putting laundry away a breeze. This home also has a courtyard entry garage and a large covered rear porch overlooking an oversized backyard. This home is a ''Smart Home'', a standard package that includes: a Z-Wave programmable thermostat manufactured by Honeywell; a Homeconnect TM door lock manufactured by Kwikset; Deako Smart Switches; an Qolsys, Inc. touchscreen Smart Home control device; an automation platform from Alarm.com; an Alarm.com video doorbell; an Amazon Echo Pop. Too many features to list them all. Other floor plans and homesites available.
- Type:
- Single Family
- Sq.Ft.:
- 1,903
- Status:
- Active
- Beds:
- 3
- Lot size:
- 0.29 Acres
- Year built:
- 1999
- Baths:
- 2.00
- MLS#:
- 4092086
- Subdivision:
- Muirwood
ADDITIONAL INFORMATION
Discover your dream home in the heart of Ridgeland! This charming 3-bedroom, 2-bathroom residence offers a welcoming atmosphere and modern comforts, with no known history of foundation or settlement issues. Enjoy the spacious interior that seamlessly flows from the living room to the kitchen, perfect for entertaining family and friends. The primary bedroom features a private bathroom for added convenience, while two additional bedrooms provide versatile space for guests or a home office. With a lovely backyard for outdoor activities and a prime location near shopping, dining, and schools, this home is the perfect blend of comfort and convenience. Don't miss the opportunity to make it yours!
$1,275,000
106 Chicot Cove Ridgeland, MS 39157
- Type:
- Single Family
- Sq.Ft.:
- 5,790
- Status:
- Active
- Beds:
- 5
- Lot size:
- 0.42 Acres
- Year built:
- 2011
- Baths:
- 6.00
- MLS#:
- 4091950
- Subdivision:
- Bridgewater
ADDITIONAL INFORMATION
Welcome to 106 Chicot Cove in the prestigious, gated community of Bridgewater. This gorgeous LAKEFRONT home is situated on a peaceful cul-de-sac with walking trails across the street, ensuring your view will remain undisturbed. The home boasts 5 beds and 5.5 baths, plus two flex rooms that are currently being used as a media room and an entertainment lounge.As you step inside the foyer, you'll be greeted by exquisite antique wood and iron doors from New Orleans, elegantly framing the entrance to the formal living area. The rustic charm continues with wood beams accentuating the openings to the formal dining room, kitchen, and cozy keeping room. You'll see soaring ceilings, stunning heart pine floors in all main areas, exposed brick, solid wood interior doors, beautiful light fixtures, plantation shutters, and granite or stone counters throughout.The home features a chef's kitchen with stainless Viking appliances, gas 6-burner cooktop with pot-filler and built-in spice racks, brand new Bosch dishwasher, double ovens, a farm sink, a vegetable sink in the island, a generous pantry, and a dry bar with a wine fridge between the kitchen and the dining room. The keeping room is just off the kitchen and features a gas fireplace and a small office with built-in desk tucked away at the back.On the first floor, and arranged in a split plan, you'll find the expansive primary suite, along with two additional bedrooms, each with an en-suite bath. The spa-like primary bath features large separate vanities, a 3rd makeup vanity, dual entry walk-through shower with 2 shower heads, soaking tub, and 2 huge walk-in closets with an endless amount of storage.On the 2nd floor, you've got 2 more bedrooms (one being used as workout room), and two bonus rooms. The media room has a drop-down screen with projector, a wet bar with mini-fridge, and a huge walk-in closet. The entertainment lounge was recently built out with a bar/kitchen, a slim refrigerator, gas fireplace, luxury vinyl wood flooring that is sound-absorbing, a full bath, and large storage closet. Enjoy the peaceful views of the lake from your backyard patio with a gas fireplace, outdoor kitchen and grill, and herb garden. You've got a nice little backyard and a small sitting area right by the water that's perfect for fishing.Other features include: NEW ROOF installed in August 2024, 4 HVACS with updated components, 2 hot water heaters (1 is tankless), ''mirrored'' TV above the mantel in keeping room, extensive 3-zone sound system including projector in media room, laundry room with sink and an abundance of storage, mudroom at garage entry, and 3-car garage with storage room. Bridgewater offers many amenities such as pools, fitness center, tennis courts, playground, nature trails, and sidewalks and is conveniently located in Ridgeland, close to Renaissance, Costco, and pretty much everything you need.
$300,000
Green Trace Cove Ridgeland, MS 39157
- Type:
- Land
- Sq.Ft.:
- n/a
- Status:
- Active
- Beds:
- n/a
- Lot size:
- 2.17 Acres
- Baths:
- MLS#:
- 4091720
ADDITIONAL INFORMATION
Unique opportunity to purchase 2+ acre homesite in desirable Bridgewater, Part 8. Beautiful lot with mature hardwoods. Soils report available.
- Type:
- Single Family
- Sq.Ft.:
- 1,647
- Status:
- Active
- Beds:
- 3
- Lot size:
- 0.34 Acres
- Year built:
- 1991
- Baths:
- 2.00
- MLS#:
- 4091784
- Subdivision:
- Trace Ridge
ADDITIONAL INFORMATION
🏡 Charming 3-Bed, 2-Bath Home in Ridgeland - Move-In Ready!**Discover this beautifully updated 3-bedroom, 2-bath gem in the heart of Ridgeland! Freshly painted throughout, this home features brand-new flooring, modern light fixtures, and stainless new appliances. The kitchen shines with granite countertops--perfect for cooking and entertaining. Conveniently located near shopping, dining, and excellent schools, this home offers both style and convenience. Don't miss out on this super cute, move-in-ready opportunity!📞 Call today to schedule your private tour.
Andrea D. Conner, License 22561, Xome Inc., License 21183, [email protected], 844-400-XOME (9663), 750 State Highway 121 Bypass, Suite 100, Lewisville, TX 75067

The data relating to real estate for sale on this web site comes in part from the IDX/RETS Program of MLS United, LLC. IDX/RETS real estate listings displayed which are held by other brokerage firms contain the name of the listing firm. The information being provided is for consumer's personal, non-commercial use and will not be used for any purpose other than to identify prospective properties consumers may be interested in purchasing. Information is deemed to be reliable but not guaranteed. Copyright 2021 MLS United, LLC. All rights reserved.
