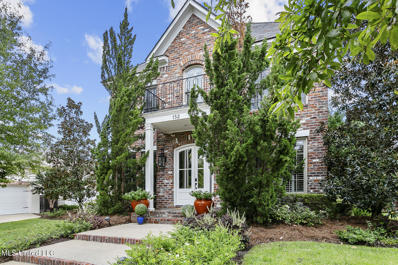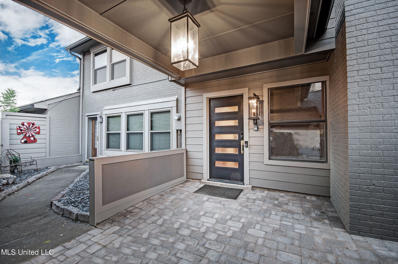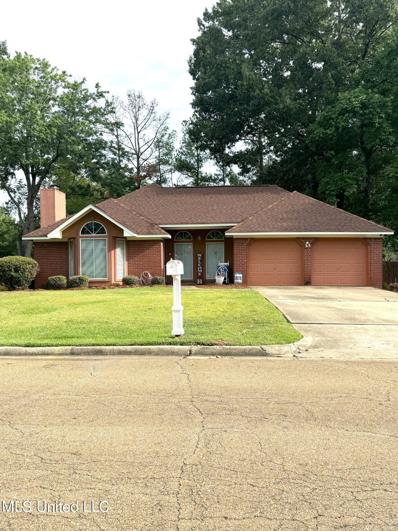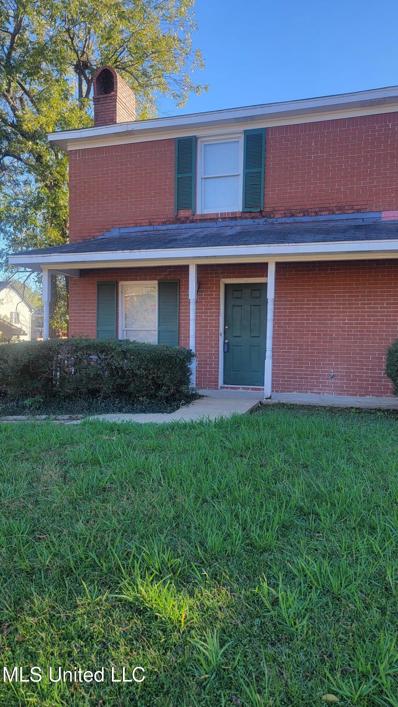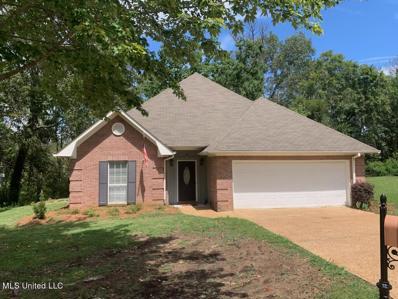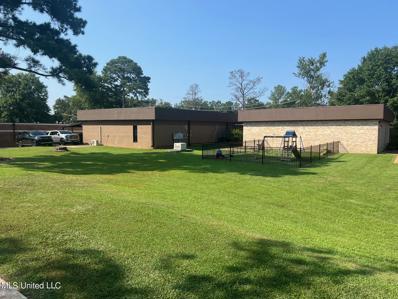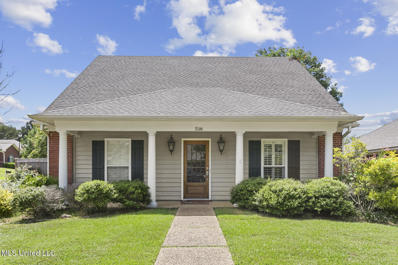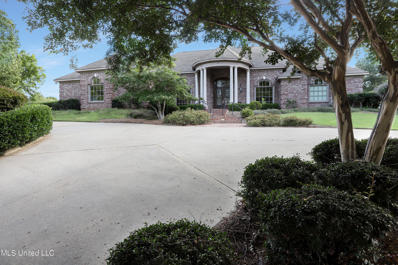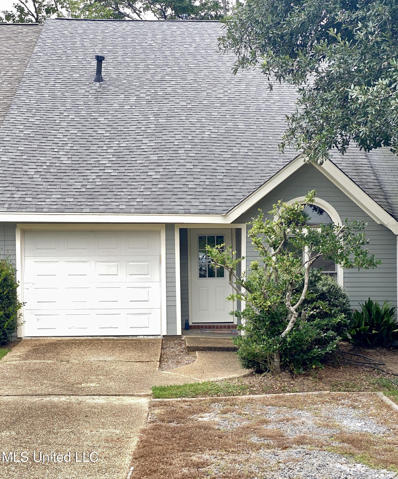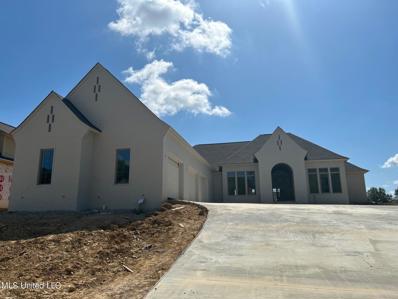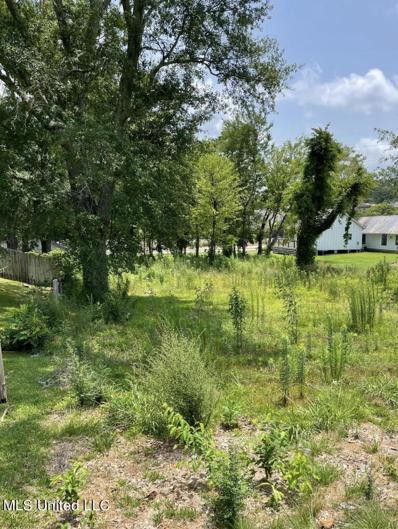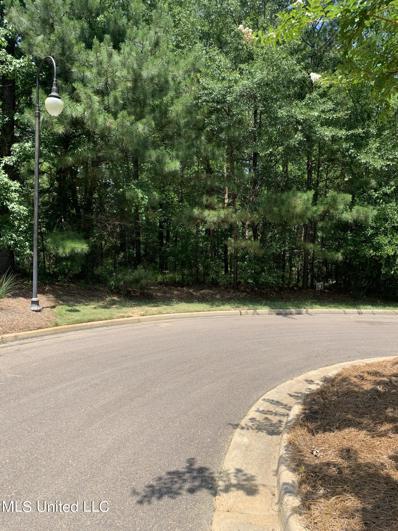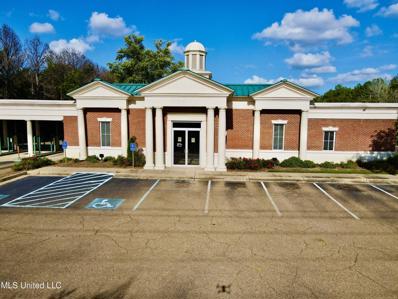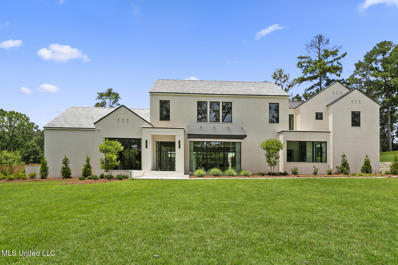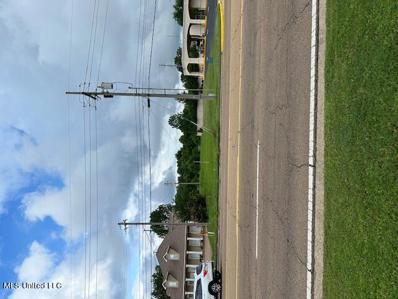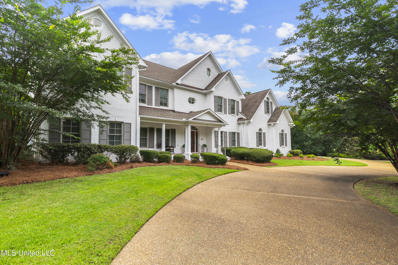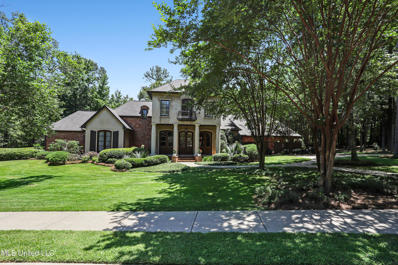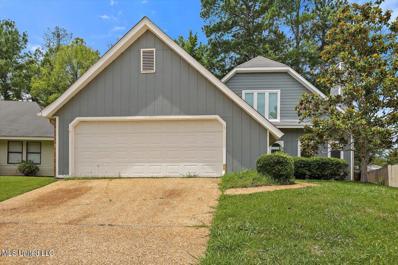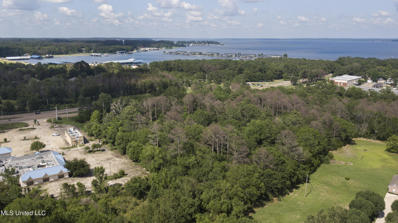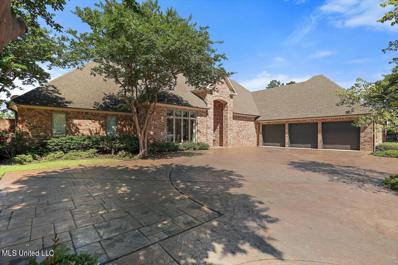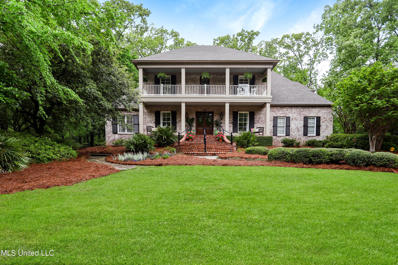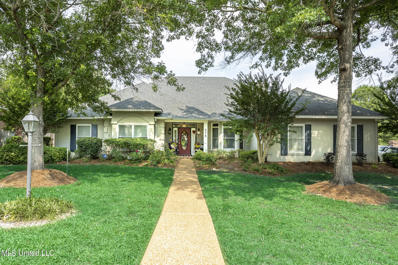Ridgeland MS Homes for Rent
- Type:
- Single Family
- Sq.Ft.:
- 3,983
- Status:
- Active
- Beds:
- 4
- Lot size:
- 0.16 Acres
- Year built:
- 2006
- Baths:
- 4.00
- MLS#:
- 4091136
- Subdivision:
- Township Colony Park
ADDITIONAL INFORMATION
------- WITH AN ACCEPTABLE OFFER SELLER WILL PROVIDE A CONCESSION -----Discover this home nestled on a spacious corner lot in the vibrant live-work-play community of The Township Colony Park! Featuring four bedrooms, 3.5 baths, and an impressive Grand Theatre/Media Room, this home is designed to meet all your needs.Step inside to a welcoming open floor plan that beautifully balances style and functionality. The well-lit living and dining areas create a warm, inviting atmosphere. The kitchen is a delight for anyone who loves to cook, equipped with sleek countertops, ample storage, a walk-in pantry, and a cozy breakfast area. The primary bedroom on the main level serves as a private retreat with an extensive walk-in closet. Savor peaceful mornings and serene evenings in the private courtyard accessible from the primary bedroom.Upstairs, you'll find a cozy den area that perfectly complements a sitting area and workstation. Three additional, generously sized bedrooms and two well-appointed bathrooms offer plenty of space for family and guests. The expansive home theatre, accessed via a secondary staircase off the garage hall, is perfect for movie nights and get-togethers.The spacious side courtyard are ideal for outdoor entertaining or simply unwinding after a busy day, right off the kitchen hallway. The Township community features amenities such as parks, restaurants, shops, and a fitness club. This exceptional residence effortlessly blends convenience, comfort, and a strong sense of community. Schedule your private tour today!
- Type:
- Condo
- Sq.Ft.:
- 2,200
- Status:
- Active
- Beds:
- 2
- Year built:
- 1984
- Baths:
- 3.00
- MLS#:
- 4090132
- Subdivision:
- The Breakers
ADDITIONAL INFORMATION
Located at 92 Breaker Lane in Ridgeland, MS, this beautiful completely renovated 2 story ''smart home'' condominium is in the desirable Breakers Community and offers a serene lifestyle against the backdrop of the Ross Barnett Reservoir. Spanning an area that brings comfort and unbinding space, this condominium provides an ideal setting for both relaxation and entertainment.Upon entering the condominium, you will find a charming living room with a fireplace to curl up with a good book to help unwind your day. Through the open layout you enter the entertainment section. Everyone will always end up here. Complete with beverage and wine cooler, ice maker, and an enormous television and audio center. Adjacent to the living room is a gourmet kitchen that is sure to delight any chef with complete top of line appliances and designed for culinary creativity. Afterwards is the den characterized by a striking glass wall that offers unobstructed views of the mesmerizing sunsets. Next step out to your 25' x 40' foot private deck with two boat docks.The condominium boasts a massive primary bedroom that includes an office wall, making it a perfect blend of comfort and productivity. The room opens to a patio where you can unwind and take in the beautiful sunset views. The bathroom is equally impressive, featuring a separate walk-in shower and tub, adding to the space's overall luxury.One of the standout features of this property is its fantastic location. The condominium sits on the 24,000-acre Ross Barnett Reservoir, a haven for various water sports such as boating, skiing, jet skiing, paddleboarding, and kayaking. The area is also perfect for animal watching and fishing, making it an angler's dream with its diverse array of sport fish including bass, crappie, and bream. The Reservoir is even a host site for a Bass Masters Tournament, adding a touch of excitement for fishing enthusiasts.The Breakers Condominium community itself provides a tranquil retreat with a friendly neighborhood vibe, surrounded by natural beauty yet conveniently close to urban amenities. Overall, this condominium at The Breakers offers an exceptional combination of spacious luxury living, scenic beauty, and a plethora of outdoor activities right at your doorstep. Whether you're an avid adventurer or someone seeking a peaceful living environment with stunning sunset views, this property accommodates a blend of each.
- Type:
- Single Family
- Sq.Ft.:
- 1,658
- Status:
- Active
- Beds:
- 3
- Lot size:
- 0.21 Acres
- Year built:
- 1992
- Baths:
- 2.00
- MLS#:
- 4090022
- Subdivision:
- Village Glenn
ADDITIONAL INFORMATION
Step into this stunning 3-bedroom, 2-bathroom home, featuring exquisite hardwood floors and stylish tray ceilings in both the living room and master bedroom. The cozy living room is a true showstopper offering a balance of style and function, be that relaxation or entertainment. The master bedroom is a private retreat offering ample space featuring a spacious walk-in closet that provides ample storage--perfect for organizing your wardrobe in style. The formal dining room provides an elegant setting for every occasion. Whether you're having an intimate meal with family or a festive holiday gathering, this space is perfectly tailored for any occasion. Step on out to the covered patio, suited perfectly for outdoor living, and enjoy your morning coffee or unwind after a long day. This home combines comfort with sophistication with every detail. Don't miss your opportunity to make this exquisite home your own!
- Type:
- Townhouse
- Sq.Ft.:
- 1,228
- Status:
- Active
- Beds:
- 2
- Lot size:
- 0.08 Acres
- Year built:
- 1984
- Baths:
- 2.00
- MLS#:
- 4089217
- Subdivision:
- Village Square
ADDITIONAL INFORMATION
2 Story Townhome in Ridgeland, totally remodeled. 2 Bedroom,1 and a half bathroom. Living room with fireplace, kitchen, dining room and a half bath downstairs. Upstairs are two bedrooms with a full bath. New flooring and paint throughout. New roof in front and back. New HVAC system has new duct work throughout also. Great location, close to shopping, dining, Interstate, Reservoir and Natchez Trace. Come take a look today!
- Type:
- Single Family
- Sq.Ft.:
- 1,666
- Status:
- Active
- Beds:
- 3
- Lot size:
- 0.23 Acres
- Year built:
- 1999
- Baths:
- 2.00
- MLS#:
- 4088751
- Subdivision:
- Huntington Place
ADDITIONAL INFORMATION
Cute cottage in the trees! You will love the shady back deck on this pretty little place. Small lot so almost no yard maintenance. Decked out with new flooring, paint, counters and more, this home is move in ready and oh so conveniently located! Right in the heart of Ridgeland, close to Rez, Madison, and the Trace. Don't delay on calling about this beauty, it won't last!
$1,250,000
116 Marketridge Drive Ridgeland, MS 39157
- Type:
- Other
- Sq.Ft.:
- 6,311
- Status:
- Active
- Beds:
- n/a
- Lot size:
- 1.29 Acres
- Year built:
- 1987
- Baths:
- 8.00
- MLS#:
- 4088518
ADDITIONAL INFORMATION
2 buildings totaling 6311 +/- square feet located on 1.29 +/- acres in the Ridgeland Technical Industrial Park. One building approx 2500 +/- sf and the other approx 3900 +/- square feet. Currently a Pediatric daycare. Adjacent to Highland Colony Parkway, I-220 and convenient to I-55 North and I-20 East/West and the Jackson airport.
- Type:
- Single Family
- Sq.Ft.:
- 1,757
- Status:
- Active
- Beds:
- 3
- Lot size:
- 0.12 Acres
- Year built:
- 1999
- Baths:
- 2.00
- MLS#:
- 4088276
- Subdivision:
- Camden Park
ADDITIONAL INFORMATION
Welcome to this meticulously maintained and beautifully updated residence, perfect for modern living! This stunning home features bright and light paint throughout, wood flooring on the main level, and plush carpet upstairs. The kitchen and bathrooms boast elegant granite countertops, adding a touch of luxury to your daily routines.Key highlights include:Primary Suite Downstairs: Enjoy the convenience of a master bedroom on the main floor, complete with built-in computer space and separate his-and-hers closets.Updated Features: Recent upgrades include a state-of-the-art alarm system, a reliable standby generator, and a new wood fence enclosing the backyard for added privacy.Ample Storage: Spacious closets and well-planned storage areas ensure that you have plenty of room for all your belongings.Professional Landscaping: The property is professionally landscaped, enhancing its curb appeal and outdoor enjoyment.Situated in a fantastic neighborhood, this home has been thoroughly inspected and all material deficiencies have been addressed, ensuring it's ready for immediate move-in.Don't miss the opportunity to make this gem your own. Schedule a viewing today!
$1,025,000
103 Little Creek Road Ridgeland, MS 39157
- Type:
- Single Family
- Sq.Ft.:
- 4,562
- Status:
- Active
- Beds:
- 4
- Lot size:
- 0.97 Acres
- Year built:
- 2004
- Baths:
- 5.00
- MLS#:
- 4087774
- Subdivision:
- Bridgewater
ADDITIONAL INFORMATION
Custom Built! One Level! Quality Craftsmanship! Split Plan! High Ceilings! Formal Dining Room! Front Study with Full Bath! Hardwood Floors! Open Greatroom! Chefs Delight Kitchen with all the Gourmet Touches! Stainless Appliances! Center Island! Serving Island! Eat at Bar! Walk in Pantry! Large Breakfast Room! Loads of Natural Light Throughout! Den with Fireplace and Banks of Windows! Each Bedroom has its Own Private Bath! Stone Surfaces! Oversize Private Suite! Dual Vanities in Primary Bath and Dual Walk in Closets! Oversize Shower and Jacuzzi Tub! Hardwood Floors in all Bedrooms! Beautiful Lot with Professional Landscape! Gazebo! Covered Backporches! Well Maintained! 3 Car Garage! Bridgewater Pool, Clubhouse - Tennis Courts - Pool and Gated Entrance to Neighborhood!
- Type:
- Townhouse
- Sq.Ft.:
- 1,546
- Status:
- Active
- Beds:
- 3
- Lot size:
- 0.05 Acres
- Year built:
- 1987
- Baths:
- 2.00
- MLS#:
- 4088100
- Subdivision:
- Copper Ridge
ADDITIONAL INFORMATION
Cute tri-level townhouse move-in ready. This is a 3 bedroom, 2 bath home with an additional large office/playroom/media room. The bedrooms are a great size. The kitchen has been completely redone with new cabinets, granite and new stainless appliances. New flooring-vinyl and carpet through out. From street level you have an enclosed garage with entrance into the kitchen. Go up half a level and you have the living and dining area, a wet bar, a corner fireplace and the sliding glass doors looking out back to the 2nd floor deck. Off this living area is the main bedroom suite with master bath and another set of sliding glass doors to the back deck. You're up in the trees, private and peaceful.Go up to the third level and you have two bedrooms, a full bath and the loft for a playroom, office or media room. The roof is only 2 years old and there is a Home Warranty being offered plus the location couldn't be better. This is a low maintenance property with very little if any yard to maintain. It sits in a quiet cul-de-sac in a neighborhood with clubhouse and pool. It is adorable!
- Type:
- Single Family
- Sq.Ft.:
- 2,200
- Status:
- Active
- Beds:
- 3
- Lot size:
- 0.3 Acres
- Year built:
- 2006
- Baths:
- 3.00
- MLS#:
- 4086897
- Subdivision:
- Carr Meadow
ADDITIONAL INFORMATION
This 3 bedrooms and 3 bathroom home is ready for its new owners. Located in a secluded area in the city, you have privacy of being away from all the noise but the convenience of being close to everything. As you walk in you enter the living and dining room area. To the left is a guest bedroom and a bathroom. On the other side of the living room is the primary bedroom suite with a walk in closet, dual vanities, jacuzzi tub and separate shower. To the right of the living room is the kitchen and dining area. There is a bedroom and another bathroom on the other side of the kitchen along with an office nook area and a pantry. Grab your favorite REALTOR and check this spacious home out.
$999,999
227 Parke Drive Ridgeland, MS 39157
- Type:
- Single Family
- Sq.Ft.:
- 3,955
- Status:
- Active
- Beds:
- 5
- Lot size:
- 0.57 Acres
- Year built:
- 2024
- Baths:
- 6.00
- MLS#:
- 4085834
- Subdivision:
- Carlton Parke Ii
ADDITIONAL INFORMATION
Don't miss out this new construction home that elevates luxury to the next level in the exclusive Carlton Parke-Phase II. Situated off Steed Road, it offers a prime location with Bridgewater and Lake Castle to the west, the Natchez Trace to the south, and the conveniences of Renaissance at Colony Park and Township at Colony Park to the north. Built by a renowned builder, this home features all the extras and quality you expect in a custom build. ''Exquisite Craftsmanship. Exceptional Detail.'' Call your preferred REALTOR today to schedule a tour!
- Type:
- Land
- Sq.Ft.:
- n/a
- Status:
- Active
- Beds:
- n/a
- Lot size:
- 0.25 Acres
- Baths:
- MLS#:
- 4085600
ADDITIONAL INFORMATION
Olde Towne Ridgeland Historic District! Empty lot is ready for your business dreams -- restaurant, retail, office.... Blank canvas to work with!
- Type:
- Land
- Sq.Ft.:
- n/a
- Status:
- Active
- Beds:
- n/a
- Lot size:
- 1.38 Acres
- Baths:
- MLS#:
- 4085558
ADDITIONAL INFORMATION
Nice 1.12 acre lot in gated Montrose Subdivision. Build your dream home in this beautiful neighborhood.
$1,050,000
740 S Pear Orchard Road Ridgeland, MS 39157
- Type:
- Office
- Sq.Ft.:
- 3,225
- Status:
- Active
- Beds:
- n/a
- Lot size:
- 0.92 Acres
- Year built:
- 2000
- Baths:
- MLS#:
- 4085521
- Subdivision:
- Highland Colony
ADDITIONAL INFORMATION
Presenting a rare opportunity to own a versatile 3,225 square-foot office building, built in 2000, on a highly visible corner 0.92-acre lot. Originally constructed as a bank, this property is located at a bustling corner, ensuring unparalleled exposure for any business. The building features four well-appointed offices, two copy rooms, a break room, and two bathrooms, all designed with functionality and comfort in mind. Zoned C-2A General Commercial, this property offers flexibility for a wide range of commercial uses, making it an ideal choice for businesses in various sectors. The 0.92-acre lot includes a dedicated parking area, providing ample space for clients and employees. The ease of access and parking convenience is a significant advantage, particularly in such a high-traffic area. Whether you're looking to establish your headquarters, expand your office footprint, or invest in a high-performing commercial property, this former bank building offers the perfect combination of location, versatility, and opportunity.
- Type:
- Land
- Sq.Ft.:
- n/a
- Status:
- Active
- Beds:
- n/a
- Lot size:
- 1.69 Acres
- Baths:
- MLS#:
- 4084893
ADDITIONAL INFORMATION
Excellent high visibility lot on Pear Orchard Road, ideal for medical or professional office.
$2,745,000
915 Montrose Drive Ridgeland, MS 39157
- Type:
- Single Family
- Sq.Ft.:
- 6,100
- Status:
- Active
- Beds:
- 4
- Lot size:
- 2.2 Acres
- Year built:
- 2024
- Baths:
- 5.00
- MLS#:
- 4084109
- Subdivision:
- Montrose
ADDITIONAL INFORMATION
There are no words for this contemporay farmhouse. Nothing but sleek, luxurious and perfection in the features and amenities in this open concept plan home on 2.2 acres in gated Montrose subdivision. Floor to ceiling windows fill this open concept kitchen/keeping room/dining room plan with plenty of natural light. 5100 square ft in the main house with 4 Bedrooms and 4.5 Bath plus a private office. 3 Bedrooms upstairs with 2 separate dens. Separate 1000 sq ft pool house with a guest bedroom and 1.5 baths and a floor to ceiling wine cellar. Edgy metal black window frames and doors contrast with the wood ceiling beams, unique lighting fixtures and gorgeous white interior for the most updated look. Slate and standing seam metal roof. Savant smart house system for audio, visual, shades, lighting, security system, video system and pool operations. Integrated wifi network. Full outdoor kitchen. 3 wood burning gas fireplaces. Three car garage and storage. Again, not enough words to describe this work of art in modern living. Also has deeded golf cart access to CCJ!
$585,000
Highway 51 Ridgeland, MS 39157
- Type:
- Land
- Sq.Ft.:
- n/a
- Status:
- Active
- Beds:
- n/a
- Lot size:
- 2.92 Acres
- Baths:
- MLS#:
- 4084056
ADDITIONAL INFORMATION
Excellent commercial site situated behind Regions on Hwy 51 in Ridgeland. Access off Hwy 51 and from Ford Street. Access is from Highway 51, between Regions Bank and Medical Clinic Building and off Ford Street as well. Owners have a designed plan for five office/warehouse buildings.
$1,150,000
104 Overbrook Hill Ridgeland, MS 39157
- Type:
- Single Family
- Sq.Ft.:
- 7,840
- Status:
- Active
- Beds:
- 6
- Lot size:
- 1.02 Acres
- Year built:
- 2003
- Baths:
- 7.00
- MLS#:
- 4083457
- Subdivision:
- Bridgewater
ADDITIONAL INFORMATION
Welcome to 104 Overbrook Hill in Bridgewater located in Ridgeland. This expansive 7,840 sq. ft. home is situated on a 1.02-acre lot in a tranquil cul-de-sac, offering proximity to the neighborhood pool, tennis courts, and clubhouse.As you step into the foyer, you'll find a formal dining room to the right and a parlor to the left. Continue into the living room, which features high ceilings, built-in shelving, and a cozy fireplace.The master suite has a separate lounging area, office, fireplace, and two walk-in closets. On the opposite side of the house, there is an additional guestroom and a versatile space currently used as a fitness room, which can easily be converted into an office. The spacious granite kitchen includes a center island, breakfast area, sunroom, and a family den with built-ins and a fireplace, providing ample living spaces on the first floor.The second floor boasts four additional bedrooms and a generous living area. A staircase leads to the third-floor media room, complete with an entertaining kitchen, bar, ice maker, wine refrigerator, and half bath.With abundant storage and a three-car garage, this home showcases exquisite woodwork, moldings, and natural light throughout. The high, smooth painted ceilings enhance the beautifully maintained spaces. Neutral wall colors and white trim provide a timeless backdrop for your personal touches.Contact a realtor today to explore the endless possibilities of making this home your very own!
- Type:
- Land
- Sq.Ft.:
- n/a
- Status:
- Active
- Beds:
- n/a
- Lot size:
- 3.8 Acres
- Baths:
- MLS#:
- 4083287
ADDITIONAL INFORMATION
Located in Ridgeland on the West side of Old Canton Road between Rice and Lake Harbor Drive. SE 1/4, Section 29, T7N, R2E.
$1,325,000
130 Bridgewater Crossing Ridgeland, MS 39157
- Type:
- Single Family
- Sq.Ft.:
- 6,267
- Status:
- Active
- Beds:
- 5
- Lot size:
- 1.41 Acres
- Year built:
- 2004
- Baths:
- 6.00
- MLS#:
- 4082693
- Subdivision:
- Bridgewater
ADDITIONAL INFORMATION
Custom Built! Beautiful Landscaped Waterfront Lot! French Style! Open Living Spaces! Entry Loggia! Formal Dining Space with Butlers Pantry! Large Greatroom with Banks of Windows! Fireplace! Keeping Room with Fireplace! Gourmet Kitchen! Custom Cabinets! Stainless Viking Appliances! Gas Cooktop! Sink below Window Views of Courtyard! Walk in Pantry! Breakfast Area! Vaulted Ceilings in the Den and Fireplace! Home Office! Sunroom! Media Room with Top of the Line Systems! Mini Bar! 5 Bedrooms with their Private Baths! Primary and Two other Bedrooms Down! Primary Bath with Oversize Tub and Shower! Childrens Den! Screened Backporch! Patio! Entertainment Patio with Lakeviews and Grill! 3 Car Garage and Storage! Parking Pad! Well Maintained! Bridgewater Pool, Clubhouse, Tennis Courts, and more! Still verifying more details to come
- Type:
- Single Family
- Sq.Ft.:
- 1,905
- Status:
- Active
- Beds:
- 3
- Lot size:
- 0.15 Acres
- Year built:
- 1986
- Baths:
- 3.00
- MLS#:
- 4082691
- Subdivision:
- Copper Ridge
ADDITIONAL INFORMATION
This three-bedroom, three-full-bath home is full of charm and boasts a plenty of custom features. As you step inside, the ambiance of new floors and fresh paint envelops you, a testament to the attention to detail throughout.The open floor plan creates an expansive feel, accentuating the spaciousness of the home. Prepare to be wowed upon entering through the front door - it's an instant wow factor! The kitchen, a culinary dream, showcases elegant granite counters, providing ample space for meal preparation and storage galore.The master bedroom, conveniently situated downstairs, offers a retreat-like sanctuary complete with a luxurious stand-up shower. Upstairs, two separate bedrooms await, each with its own en-suite bathroom, ensuring privacy and comfort for all.Completing the layout, a dedicated laundry suite and garage perfectly complement the functionality of this impeccable abode, making it the ideal retreat to call home.Outside, a charming patio and private yard beckon, inviting you to indulge in summertime activities or simply unwind amidst the tranquil surroundings.Relax in the heat in the neighborhood pool! Just a hop and skip up the road you will find a great oasis to unwind and meet your neighbors. The pool is managed and serviced through the HOA. Don't miss the opportunity to experience this amazing home firsthand - schedule your viewing today and make Copper Ridge Dr. your new address of distinction!
- Type:
- Land
- Sq.Ft.:
- n/a
- Status:
- Active
- Beds:
- n/a
- Lot size:
- 3.95 Acres
- Baths:
- MLS#:
- 4082528
- Subdivision:
- Metes And Bounds
ADDITIONAL INFORMATION
3.95 acres on Lake Harbour Drive. High visibility and traffic count. Close to the Reservoir. Zoned C2A. Tremendous opportunity!
$1,620,000
401 Bay Cove Ridgeland, MS 39157
- Type:
- Single Family
- Sq.Ft.:
- 5,125
- Status:
- Active
- Beds:
- 3
- Year built:
- 2003
- Baths:
- 5.00
- MLS#:
- 4082141
- Subdivision:
- Summers Bay
ADDITIONAL INFORMATION
Incredible Custom Built Property all on ONE LEVEL. The Ultimate Home for Entertaining or Owning Paradise. Approximately 5,125 Sq. Ft. Three Spacious Bedrooms. Five Bathrooms Total. High Ceilings and Open Floor Plan with Views of Swimming Pool/Hot Tub with a Spectacular Waterfall Feature with Fire Urns on each side. Marble Floors in Living Spaces and Primary Bedroom Suite. Three Fireplaces. Wine Room with Large Wine Cooler and Storage. Large Pantry. Large Laundry Room with lots of storage, sink, and Steamer. Primary Bedroom is very spacious with Custom Built-ins and Fireplace. Access to the Outdoor Amenities. Primary Bath has two entries from the bedroom.His & Her Sides. Two separate Water Closets. Walk through Marble Shower. Separate Tub. Extra Large Closet with Built-in Shoe Racks and Drawers Separated His & Hers. A MUST SEE!!! Custom KItchen Cabinetry by Bertch....Top of the Line. Granite Countertops. Built-in Refrigerator, Two Regular Ovens, Microwave, TV, Custom Vent-A-Hood, Gas Cook Top. Large Center Island. Formal Dining Room. Guest Wing includes two spacious Bedrooms with Private Baths. Hall Bath includes a Steam Shower. Three Car Garage with Storage Room. Circular Driveway with Guest Parking. House Generator.Location Location. Gated Subdivision. Walk to the Yacht Club, Park, Walking Trails. Convenient to Restaurants either by boat or car. Make an Appointment today to See this Fabulous Home!!
$1,060,000
125 Bridgewater Crossing Ridgeland, MS 39157
- Type:
- Single Family
- Sq.Ft.:
- 5,267
- Status:
- Active
- Beds:
- 5
- Lot size:
- 1.26 Acres
- Year built:
- 2001
- Baths:
- 5.00
- MLS#:
- 4081959
- Subdivision:
- Bridgewater
ADDITIONAL INFORMATION
Immaculate!!! Entry Foyer, Formal Dining Room, Living Room with Hardwood Floors! Large Greatroom accented with Wet Bar Area opening to Patio for Entertaining! Brick Floors! Gourmet Kitchen! Viking Appliances! Gas Cooktop! Butlers Pantry! Stone Counters! Eat at Bar! Breakfast Room! Split Plan! Master and Guest Suite Down all with Hardwood Floors! Study! Upstairs Bonus Room! 3 Secondary Bedrooms/2 Full Baths Upstairs! Breathtaking Pastoral Landscape! Patios! Walkways to Landscape! Mature Hardwood Trees! Fenced! Covered Backporh with Grilling Station! 3 Car Garage! Parking Pad! Double Front Porches! Bridgewater Amenities of Neighborhood Pool, Clubhouse, Tennis Courts, Lake, Gated Community!
- Type:
- Single Family
- Sq.Ft.:
- 2,959
- Status:
- Active
- Beds:
- 4
- Lot size:
- 0.39 Acres
- Year built:
- 1990
- Baths:
- 3.00
- MLS#:
- 4081852
- Subdivision:
- Old Agency Village
ADDITIONAL INFORMATION
Welcome to this stunning 4-bedroom, 3-bathroom home featuring a split floor plan, perfect for comfortable living and entertaining. Situated on a large corner lot, this property offers ample outdoor space and privacy.The formal dining room is ideal for hosting dinners, while the formal living room doubles as a bonus room or home office. The heated and cooled Florida/Sunroom provides a cozy retreat year-round with picturesque views! Located close to numerous shopping centers, entertainment options, and the Ross Barnett Reservoir, this home combines convenience with a serene lifestyle. Don't miss out on this gem!
Andrea D. Conner, License 22561, Xome Inc., License 21183, [email protected], 844-400-XOME (9663), 750 State Highway 121 Bypass, Suite 100, Lewisville, TX 75067

The data relating to real estate for sale on this web site comes in part from the IDX/RETS Program of MLS United, LLC. IDX/RETS real estate listings displayed which are held by other brokerage firms contain the name of the listing firm. The information being provided is for consumer's personal, non-commercial use and will not be used for any purpose other than to identify prospective properties consumers may be interested in purchasing. Information is deemed to be reliable but not guaranteed. Copyright 2021 MLS United, LLC. All rights reserved.
Ridgeland Real Estate
The median home value in Ridgeland, MS is $253,700. This is lower than the county median home value of $312,800. The national median home value is $338,100. The average price of homes sold in Ridgeland, MS is $253,700. Approximately 45.26% of Ridgeland homes are owned, compared to 45.53% rented, while 9.21% are vacant. Ridgeland real estate listings include condos, townhomes, and single family homes for sale. Commercial properties are also available. If you see a property you’re interested in, contact a Ridgeland real estate agent to arrange a tour today!
Ridgeland, Mississippi has a population of 24,330. Ridgeland is less family-centric than the surrounding county with 28.36% of the households containing married families with children. The county average for households married with children is 35.16%.
The median household income in Ridgeland, Mississippi is $64,034. The median household income for the surrounding county is $74,688 compared to the national median of $69,021. The median age of people living in Ridgeland is 34.5 years.
Ridgeland Weather
The average high temperature in July is 91.8 degrees, with an average low temperature in January of 35.8 degrees. The average rainfall is approximately 54 inches per year, with 0.4 inches of snow per year.
