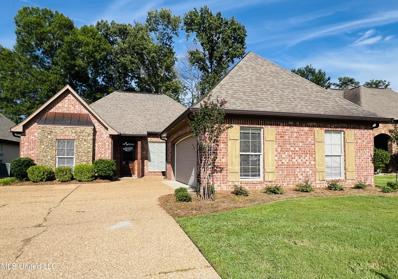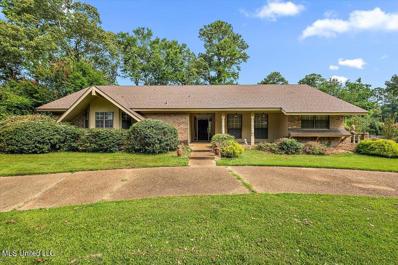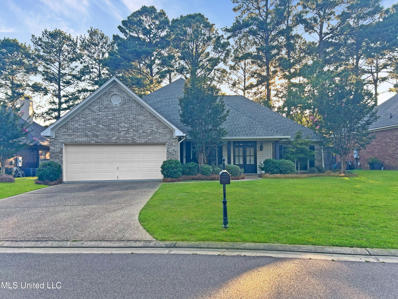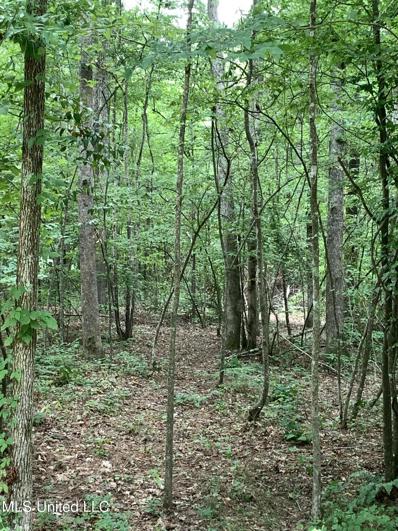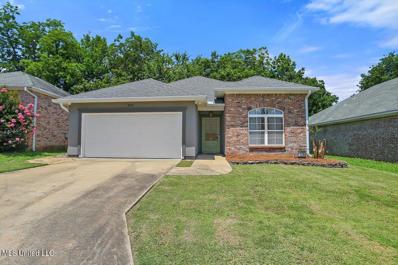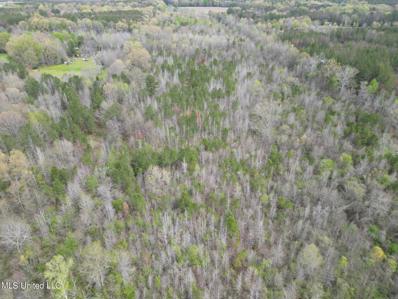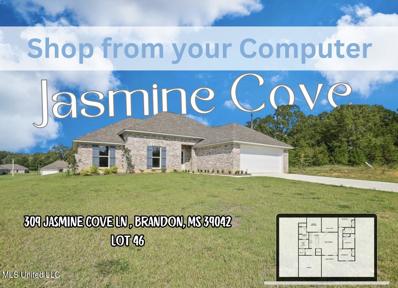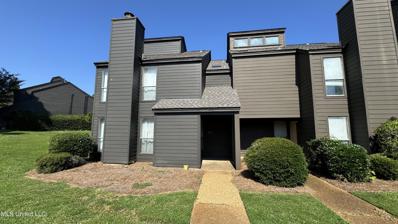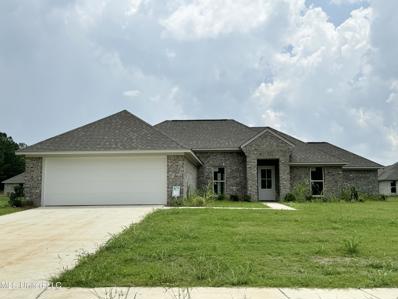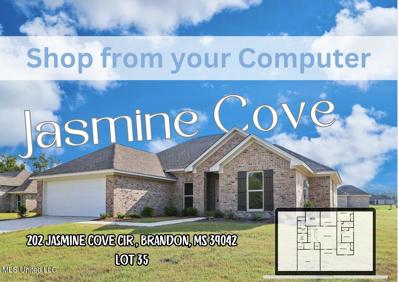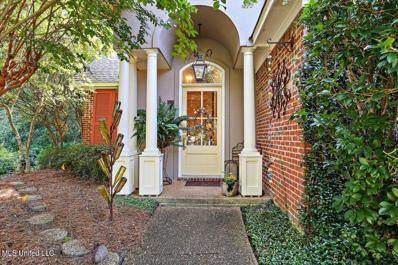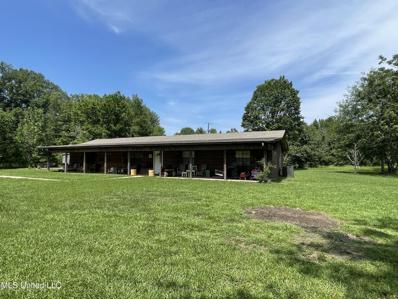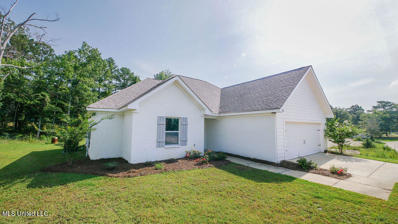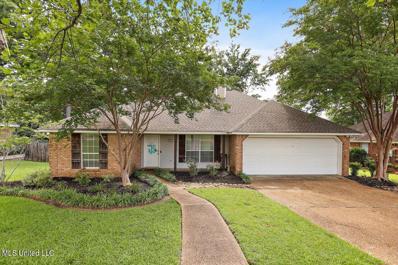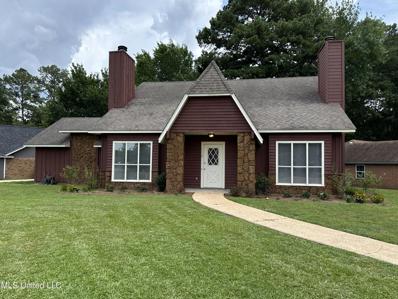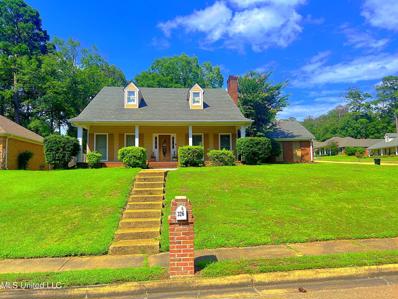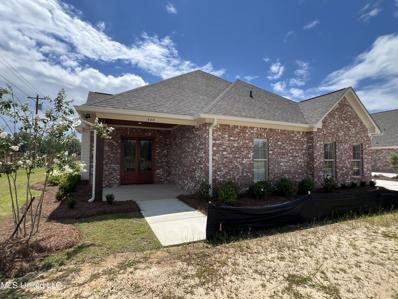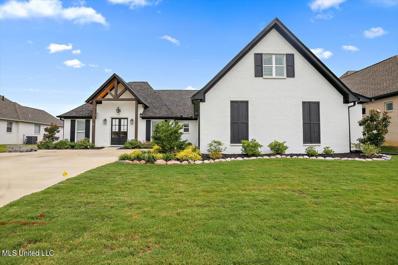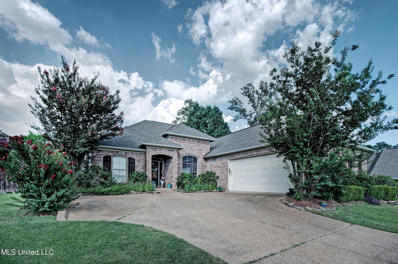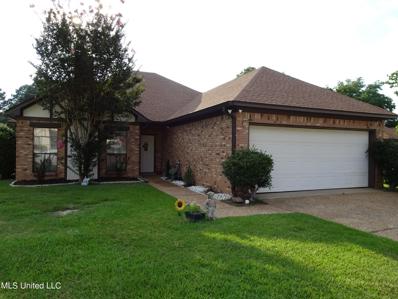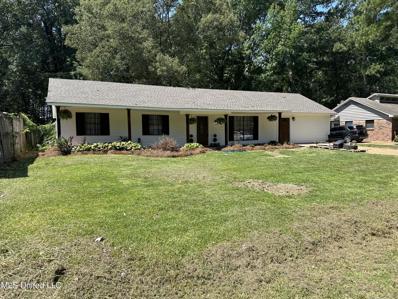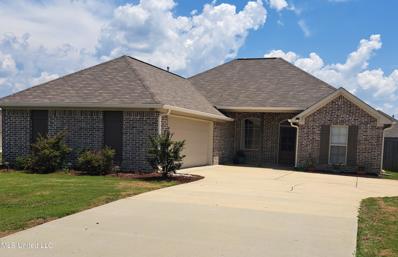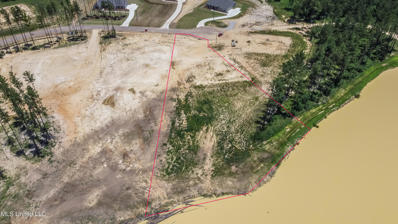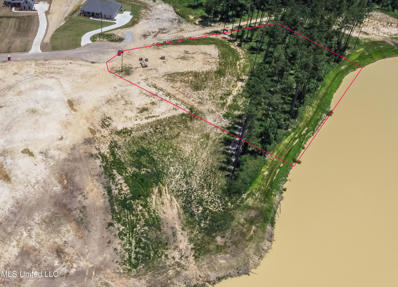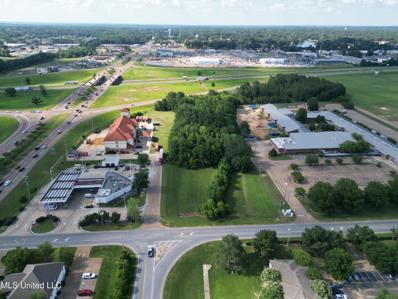Brandon MS Homes for Rent
$299,900
196 Amethyst Drive Brandon, MS 39047
- Type:
- Single Family
- Sq.Ft.:
- 1,811
- Status:
- Active
- Beds:
- 3
- Lot size:
- 0.2 Acres
- Year built:
- 2010
- Baths:
- 2.00
- MLS#:
- 4084773
- Subdivision:
- Gardens Of Manship
ADDITIONAL INFORMATION
Gorgeous 3 bedroom, 2 bath home with over 1800 sq. ft. of living space conveniently located in The Gardens of Manship! This home has been freshly painted and is move in ready! Formal entry and formal dining. Beautiful pine ceilings and beam accents add so much character and charm! Large living room with built-ins and gas log fireplace. Pine floors in all living areas. Kitchen with stainless steel appliances, granite countertops, breakfast bar, walk in pantry and plenty of cabinet and counter space. Large laundry room off garage entry with additional storage. Breakfast nook off kitchen. King sized primary bedroom with pine tray ceiling. Primary bath with separate double vanities, corner whirlpool tub, separate shower and large walk- in closet with built-ins. 2 additional guest bedrooms share a hall bath. Covered patio perfect for morning coffee. Tree shaded, privacy fenced backyard with plenty of mature landscaping! The Gardens of Manship features a neighborhood pool and is coveniently located just minutes from the shopping and dining of Dogwood as well as all of the water activities offered by the Ross Barnett Reservoir! Excellent Northwest Rankin School District! Call your favorite Realtor today for a private showing!
- Type:
- Single Family
- Sq.Ft.:
- 2,518
- Status:
- Active
- Beds:
- 4
- Lot size:
- 0.39 Acres
- Year built:
- 1970
- Baths:
- 3.00
- MLS#:
- 4084714
- Subdivision:
- Crossgates
ADDITIONAL INFORMATION
Welcome to a hidden gem in the coveted Crossgates subdivision! This meticulously maintained home, cherished by only two owners, exudes charm and elegance from the moment you step inside. The inviting foyer opens up to a formal living and dining room, perfect for hosting gatherings and special occasions. The cozy den and eat-in kitchen create a warm and welcoming atmosphere for everyday living. You'll appreciate the spacious bedrooms, providing comfort and privacy. The versatile bonus room offers endless possibilities, whether you envision it as a game room, man cave, or additional living space. Outside, the large backyard is perfect for entertaining, gardening, or simply enjoying the outdoors. With ample space throughout, this home is a true jewel and an absolute must-see. Don't miss the opportunity to make it your own! Call your favorite real estate professional today for your private showing.
- Type:
- Single Family
- Sq.Ft.:
- 2,082
- Status:
- Active
- Beds:
- 3
- Lot size:
- 0.25 Acres
- Year built:
- 2006
- Baths:
- 2.00
- MLS#:
- 4084726
- Subdivision:
- Pine Ridge-bay Pointe
ADDITIONAL INFORMATION
Completely updated 3 bedroom 2 bath home in Pine Ridge of Bay Pointe. This home has all new appliances, cosmetic upgrades and 1 year old roof and is ready for new owners. When you walk in the home there is a formal dining room to the left that is open to the living room that has a fireplace and built-ins on each side. The guest bedrooms and bathroom are on one side of the home and the master suite is on the other side of the home giving you a spacious split floor plan. All 3 bedrooms have new paint, carpet, light fixtures and large closets. The master bathroom has a separate shower and jacuzzi tub that have both been refinished. There is also a water closet that has overhead cabinets. The large double vanity has new quartz counter tops and new faucets as well as all new updated lighting. The kitchen has also been updated with quartz, new paint, hardware, lighting and fixtures. There is a breakfast area and a bar area with extra seating. There is a covered back patio that overlooks the private back yard and there is also a large laundry room right off the kitchen leading to the 2 car garage that has another storage room. On top of all the new and beautiful updates in this house you also have a golf course and pool in the neighborhood. This home is beautiful and ready for new owners. Call your favorite real estate agent today to schedule your private viewing.
- Type:
- Land
- Sq.Ft.:
- n/a
- Status:
- Active
- Beds:
- n/a
- Lot size:
- 1.44 Acres
- Baths:
- MLS#:
- 4084577
- Subdivision:
- Shady Lakes
ADDITIONAL INFORMATION
Lovely Wooded 1.44 Acres of Land ready for you to add a Home! Houses and mobiles are allowed in Shady Lakes which is part of the V Lakes community. The land has frontage on 3 streets (Joe Davis Dr, Bill McCoy Dr and David Watkins Dr. I find it easier to map to David Watkins Dr to easily find it. This acreage is currently 8 parcels which can be officially merged at Rankin County to create one tax bill instead of 8 small ones. They likely need to stay merged as it usually takes about 1 acre minimum for approval of the septic for sewer. Plus there is a drainage pipe and small creek that runs thru mostly one side of the property but the land is large and mostly level enough to still have a nice area for putting a home. Electric poles and water lines are already on these 3 streets.
$249,000
303 Stoneybrook Brandon, MS 39042
- Type:
- Single Family
- Sq.Ft.:
- 1,611
- Status:
- Active
- Beds:
- 2
- Year built:
- 2004
- Baths:
- 2.00
- MLS#:
- 4084576
- Subdivision:
- Stoneybrook
ADDITIONAL INFORMATION
Very well maintained easy living home in desirable Stoneybrook in the heart of Brandon! This two bedroom two bath home features a spacious living room with built-in cabinets and fireplace. The master bedroom is oversized with soaring ceilings, en-suite bath with two closets and walk-in shower. The guest bedroom is large sized and adjacent to the hall bath for convenience and privacy. Enjoy morning coffee or quiet evenings in the large sun-room overlooking the covered porch with a hot tub! There were several upgrades made to this lovely home including new water heater, gas stove and granite counter tops installed in kitchen and new laminate wood floors in the bedrooms. This gem is just waiting to be cared for by its new owners.
- Type:
- Land
- Sq.Ft.:
- n/a
- Status:
- Active
- Beds:
- n/a
- Lot size:
- 40.34 Acres
- Baths:
- MLS#:
- 4084485
ADDITIONAL INFORMATION
This 40.34+/-acre property is located in Rankin County's 39047 area code on Stump Ridge Road, nestled in the growing Pisgah area. It provides ample space for building a home and recreational activities. Situated just minutes from the Ross Barnett Reservoir and a quick 15-minute drive from the Dogwood shopping mall, it offers easy access to Highway 43 and Highway 25. Whether you're seeking a peaceful escape or convenient proximity to city life, this property accommodates both desires. Utilities are available, and the tract features mixed timber with trails throughout.
- Type:
- Single Family
- Sq.Ft.:
- 1,802
- Status:
- Active
- Beds:
- 4
- Lot size:
- 0.2 Acres
- Year built:
- 2024
- Baths:
- 2.00
- MLS#:
- 4084522
- Subdivision:
- Jasmine Cove
ADDITIONAL INFORMATION
Located in one of Rankin County's New Development, Jasmine Cove! This thoughtfully designed space offers a perfect blend of style and comfort. The home provides ample room for furniture placement and entertainment. From the stylish interior finishes to the charming exterior, this home has been crafted to create an inviting atmosphere! Upgraded to Wifi Enabled Smart Home Garage Motor. Come see all the features packed into this home. Each home sits on an oversized neighborhood lot. Our New Construction comes with 1 year workmanship builder warranty and 10 year structural warranty! USDA 100% financing available on some homes in Jasmine * September Promotion * Smart Home Upgrade Package - Homes that contract by 10/1/24 will receive Camera Doorbell, Ext Camera, and Wifi enabled Garage Remote. Builder is offering a 30 year FIXED Rate Buy Down Program with a possible 4.99% rate or $10k in credits - Certain Exclusions Apply - Ask a realtor for more info!
- Type:
- Condo
- Sq.Ft.:
- 1,420
- Status:
- Active
- Beds:
- 3
- Lot size:
- 0.05 Acres
- Year built:
- 1980
- Baths:
- 3.00
- MLS#:
- 4084445
- Subdivision:
- Woodlake Condominium
ADDITIONAL INFORMATION
Looking for a great, cute condo? Here is the address! Carefree living awaits and its move in ready! Three large bedrooms, 2.5 bathrooms, blinds, hardwood flooring, built-ins. Relax in the neighborhood pool overlooking the Ross Barnett Reservoir, just steps from your front door. This end unit boasts a private courtyard with your own double garage. Woodlake condos consist of 70 individually owned units located on the Rankin County side of the Reservoir, off North Shore Parkway. HOA fees cover maintenance of the exterior of the units, including the roofs and common areas including the pool, clubhouse, and grounds. Great location, just steps from wonderful sunsets on the rez. Come and get it! Woodlake Condominiums are convenient to Lakeshore Park and Pelahatchie Shore Park; each are within walking distance of the complex. Kroger is a short distance away, as well as other shopping centers. Major roadways, including Lakeland Drive and I-55 are readily accessible.
- Type:
- Single Family
- Sq.Ft.:
- 1,802
- Status:
- Active
- Beds:
- 4
- Lot size:
- 0.2 Acres
- Year built:
- 2024
- Baths:
- 2.00
- MLS#:
- 4084390
- Subdivision:
- Jasmine Cove
ADDITIONAL INFORMATION
Located in one of Rankin County's New Development, Jasmine Cove! This thoughtfully designed space offers a perfect blend of style and comfort. The home provides ample room for furniture placement and entertainment. From the stylish interior finishes to the charming exterior, this home has been crafted to create an inviting atmosphere! Upgraded to Wifi Enabled Smart Home Garage Motor. Come see all the features packed into this home. Each home sits on an oversized neighborhood lot. Our New Construction comes with 1 year workmanship builder warranty and 10 year structural warranty! USDA 100% financing available on some homes in Jasmine. * September Promotion * Smart Home Upgrade Package - Homes that contract by 10/1/24 will receive Camera Doorbell, Ext Camera, and Wifi enabled Garage Remote. Builder is offering a 30 year FIXED Rate Buy Down Program with a possible 4.99% rate or $10k in credits - Certain Exclusions Apply - Ask a realtor for more info!
- Type:
- Single Family
- Sq.Ft.:
- 1,800
- Status:
- Active
- Beds:
- 4
- Lot size:
- 0.2 Acres
- Year built:
- 2024
- Baths:
- 2.00
- MLS#:
- 4084389
- Subdivision:
- Jasmine Cove
ADDITIONAL INFORMATION
Located in one of Rankin County's New Development, Jasmine Cove! This thoughtfully designed space offers a perfect blend of style and comfort. The home provides ample room for furniture placement and entertainment. From the stylish interior finishes to the charming exterior, this home has been crafted to create an inviting atmosphere! Upgraded to Wifi Enabled Smart Home Garage Motor. Come see all the features packed into this home. Each home sits on an oversized neighborhood lot. Our New Construction comes with 1 year workmanship builder warranty and 10 year structural warranty! USDA 100% financing available on some homes in Jasmine. * September Promotion * Smart Home Upgrade Package - Homes that contract by 10/1/24 will receive Camera Doorbell, Ext Camera, and Wifi enabled Garage Remote. Builder is offering a 30 year FIXED Rate Buy Down Program with a possible 4.99% rate or $10k in credits - Certain Exclusions Apply - Ask a realtor for more info!
$304,900
50 Azalea Place Brandon, MS 39047
- Type:
- Single Family
- Sq.Ft.:
- 2,082
- Status:
- Active
- Beds:
- 4
- Lot size:
- 0.19 Acres
- Year built:
- 1998
- Baths:
- 3.00
- MLS#:
- 4084296
- Subdivision:
- Azalea Court Of Castlewoods
ADDITIONAL INFORMATION
Now available in Azalea Court of Castlewoods! 50 Azalea Place feels like home as it welcomes you with its well-manicured lawn and lush landscaping. As you enter the home, you will be greeted by a lovely foyer, tall ceilings, and a well-placed staircase with views to the living and dining room. The cathedral ceiling stuns as you enter the living room. In the living room, you will find a cozy fireplace, two built-in bookcases, and beautiful flooring. The beautiful flooring and the tall ceilings continue through the dining room where there is a large window, offering a great amount of natural light to the area. From the dining room, you can enter the kitchen where you will find custom cabinets, an island, and plenty of storage. Off the kitchen, there is a powder bathroom for guests and a separate laundry room. The laundry room has cabinets and countertops for additional storage. Behind the dining room is the spacious primary suite, featuring a separate shower, jetted bathtub, double vanity, and plenty of cabinets and countertop space. Upstairs, you will find a balcony overlooking the dining room, two large guest bedrooms, a jack-and-jill bathroom, and a bonus room that can be used as a fourth bedroom, office, or media room. The jack-and-jill bathroom has two separate vanity areas, with one vanity area having its own walk-in shower. There is also a shared shower/tub between the two separate vanity areas. The bonus room has built-ins and a great view to the backyard. Using the French doors located in the kitchen you can access the private courtyard area on the side of the home, where you will find a privacy wall, iron gate, a pergola, and more beautiful landscaping. From the courtyard, you can access the backyard that backs up to a thick wood line and is mostly private.
$525,000
2167 Hwy 471 Brandon, MS 39047
- Type:
- Land
- Sq.Ft.:
- n/a
- Status:
- Active
- Beds:
- n/a
- Lot size:
- 4.9 Acres
- Baths:
- MLS#:
- 4084277
- Subdivision:
- Metes And Bounds
ADDITIONAL INFORMATION
Great Commercial Opportunity Here! 4.9 Acres with frontage of Hwy 471! Right off the Hwy 25/Lakeland Drive exit! Property is located on site, approx. 2000 square feet older home!
$337,900
135 Michel Street Brandon, MS 39042
- Type:
- Single Family
- Sq.Ft.:
- 1,660
- Status:
- Active
- Beds:
- 3
- Lot size:
- 0.4 Acres
- Year built:
- 2021
- Baths:
- 2.00
- MLS#:
- 4084262
- Subdivision:
- Wisteria Heights
ADDITIONAL INFORMATION
Discover this exquisite single-story home built in 2021, located in the desirable Wisteria Heights subdivision. This contemporary residence boasts three spacious bedrooms and two luxurious bathrooms, thoughtfully designed for modern living. The open floor plan seamlessly integrates the living, dining, and kitchen areas, creating an inviting space for entertaining and family gatherings. The kitchen is a chef's dream, featuring granite countertops, sleek recessed lighting, and ample cabinetry. Attention to detail is evident throughout, with modern interior touches such as a double vanity in the master bathroom and generous walk-in closets providing ample storage. The exterior of the home combines the timeless appeal of brick with the durability of HardiPlank siding. Enjoy outdoor living on the covered rear porch, perfect for relaxing and entertaining. Nestled on a rectangular lot, this property offers both curb appeal and functionality. Don't miss the opportunity to make this stunning home your own.
$241,900
409 Busick Well Brandon, MS 39042
- Type:
- Single Family
- Sq.Ft.:
- 1,459
- Status:
- Active
- Beds:
- 3
- Lot size:
- 0.25 Acres
- Year built:
- 1992
- Baths:
- 2.00
- MLS#:
- 4084252
- Subdivision:
- Raintree Place
ADDITIONAL INFORMATION
Looking for that perfect new home!! This is it!! A 3/2 beauty with new paint throughout. Carpet only in the 2 split side bedrooms. Roof is approximately 1 year old! New gutters! Oversized backyard with a deck that perfect for relaxing and those cookouts. Located in downtown Brandon and near schools, churches, shopping AND Shiloh Park! You don't want this one to slip away!!! MOTIVATED SELLERS!! WILL LOOK AT OFFERS!!!
- Type:
- Single Family
- Sq.Ft.:
- 1,723
- Status:
- Active
- Beds:
- 3
- Lot size:
- 0.3 Acres
- Year built:
- 1979
- Baths:
- 2.00
- MLS#:
- 4084216
- Subdivision:
- Bellegrove
ADDITIONAL INFORMATION
An Exceptional Opportunity in this spacious 3 bedroom 2 bath home at the Reservoir in NW Rankin. This Fully renovated beauty features a large living room with new pine wood floors, a wood burning fireplace and vaulted ceiling. The kitchen features new deluxe stainless steel appliances including a side by side refrigerator, a breakfast bar and plenty of storage and an almost new high efficiency Whirlpool Cabera washer and dryer set. The master has a raised ceiling, wood burning fireplace. a large walk in closet and new ceramic tile flooring that extends into the master bath. Both secondary bedrooms have new pine floors, feature dual closets and have individual mini split heat and air systems in addition to the central system making it a 3 zoned climate controlled home that is guaranteed to satisfy everyone. The whole house was just painted inside and out, all lighting and ceiling fans have been updated, new fitted mini blinds are on all windows, both bathrooms feature new water fixtures including the tub faucets. The rear yard is fully fenced with a 6ft wood privacy fence and includes a covered patio, fire pit and party lights. The 2 car garage has a new door and has great storage with both a raised storage pad, a full storage room and storage cabinets. Located just off of Spillway Rd you are 2 minutes from the Ross Barnett Reservoir and 5 more minutes from Dogwood and a short 15 minute scenic drive from Ridgeland/Madison. Finally, and maybe most important this home is rock solid- no noted signs of there ever being any foundation issues and no indicators of any previous repairs.
- Type:
- Single Family
- Sq.Ft.:
- 1,800
- Status:
- Active
- Beds:
- 3
- Lot size:
- 0.29 Acres
- Year built:
- 1987
- Baths:
- 3.00
- MLS#:
- 4084090
- Subdivision:
- Woodlands Of Castlewoods
ADDITIONAL INFORMATION
Situated on a large corner lot in the sought after Castlewoods subdivision, this 3 bedroom 2 bath home boast a large front porch, granite countertops, and stainless steel appliances. The spacious living room, brick fireplace, and wood floors is great for entertaining. This home has a master downstairs and 2 bedrooms upstairs. The large back yard has a covered patio, storage shed, and a concrete pad for additional parking for a boat. Don't miss the opportunity to show this home.
Open House:
Sunday, 9/29 2:00-4:00PM
- Type:
- Condo
- Sq.Ft.:
- 1,923
- Status:
- Active
- Beds:
- 2
- Year built:
- 2024
- Baths:
- 2.00
- MLS#:
- 4084075
- Subdivision:
- Liberte
ADDITIONAL INFORMATION
Welcome to Liberte where condo living at its best awaits on you. Each individual unit has it's own 2 car garage and will share a wall with a neighbor. This concept is very appealing to those who like the idea of lock and leave. Handpicked finishes, lighting selection, granite or marble counter tops throughout, stainless appliances, wood flooring in the main living areas, carpet in the bedrooms, ceramic tile in the wet areas. Monthly HOA dues are $210 per month. Monthly fee covers all exterior maintenance, condo umbrella insurance, pest control, community pool and clubhouse membership and lawn service. Instead of maintaining a home, you can enjoy life while still owning a home for less than rent. Perfect size, perfect price, and perfect location.
$595,000
461 Brazos Drive Brandon, MS 39047
- Type:
- Single Family
- Sq.Ft.:
- 2,993
- Status:
- Active
- Beds:
- 4
- Lot size:
- 0.28 Acres
- Year built:
- 2021
- Baths:
- 3.00
- MLS#:
- 4084060
- Subdivision:
- River Forest
ADDITIONAL INFORMATION
I know you've heard about a house that's better than new, but, I promise, this one is!!! All of the work has been done for you! From the gorgeous landscaped front and back yard to the calm and cool interior - this one is special! Let's start at the front door - to your right is an office with a barn door if you need privacy; just ahead is a HUGE open space with a fireplace and floor to ceiling windows overlooking the big covered patio, koi pond and beautiful yard. The patio has gas and water connections if you wanted to build your outdoor kitchen, it's all ready! The kitchen is also open and has an enormous island with seating for 4 plus a big dining area that will hold the largest table. There's extra counter space, a beautiful built in gas range with a gas oven too. There's a drop zone by the garage door, a walk-in pantry with wooden counters and the laundry room has custom flooring and wooden counters as well. The primary bedroom is just down the hall from the kitchen, it's large and the bath has a freestanding tub, separate shower, double sinks with a vanity area and a huge walk-in closet. Upstairs is another enormous bedroom with a full bath and walk-in closet and on the opposite side of the home, downstairs are two more bedrooms and a hall bath. Plantation shutters on every window, custom shades and draperies on primary bedroom windows, pantry window and laundry room window. Call your favorite realtor today to come on by and take a look!!
- Type:
- Single Family
- Sq.Ft.:
- 1,945
- Status:
- Active
- Beds:
- 3
- Lot size:
- 0.25 Acres
- Year built:
- 2007
- Baths:
- 3.00
- MLS#:
- 4084001
- Subdivision:
- Turtle Ridge
ADDITIONAL INFORMATION
Welcome to 913 Sea Turtle Cove, a charming oasis at the end of a peaceful cul-de-sac in Turtle Ridge! This delightful 3-bedroom, 2.5-bathroom home spans 1,945 sq ft and offers a blend of style and comfort, perfect for your dream living space. Step inside and be greeted by a spacious split plan layout, designed for both functionality and elegance. The living room is a true centerpiece, featuring a stunning brick accent wall and a cozy gas log fireplace, perfect for relaxing evenings. Imagine curling up with a good book or hosting friends in this inviting space. The kitchen is a chef's delight, boasting a gas cooktop, built-in oven, and microwave. Whether you're preparing a quick meal or a gourmet feast, this kitchen has everything you need. The adjacent dining area is perfect for family meals and entertaining guests. Retreat to the primary bedroom, where luxury meets convenience. The en-suite bathroom features a luxurious tile shower, offering a spa-like experience right at home. A private office provides a quiet space for work or study, making remote work a breeze. The huge laundry room ensures that even chores are a pleasure in this well-thought-out space. The outdoor amenities are just as impressive. Enjoy the fenced backyard, ideal for outdoor activities and gatherings. The screened-in back porch is perfect for morning coffee or evening relaxation, offering a serene view of your private oasis. The side entry garage adds to the convenience and curb appeal of this lovely home. Come and experience the perfect blend of style, comfort, and convenience at 913 Sea Turtle Cove. Your dream home awaits! Contact the REALTOR® of your choice to see this one TODAY!!
$268,500
355 Wicklow Circle Brandon, MS 39047
- Type:
- Other
- Sq.Ft.:
- 1,601
- Status:
- Active
- Beds:
- 3
- Lot size:
- 0.18 Acres
- Year built:
- 1997
- Baths:
- 2.00
- MLS#:
- 4083793
- Subdivision:
- Castlewoods
ADDITIONAL INFORMATION
PRICE IMPROVEMENT !!!! Check out this beautifully maintained and updated patio home in Wicklow of Castlewoods. This Garden Home is in a prime location just steps away from the clubhouse and golf course. The Wicklow Association maintains the front lawns so yard maintenance is a breeze. You will adore the stylish updates throughout the home. Gorgeous slab granite counters, glass tile backsplash, stainless appliances, and wood floors are just a few of the features everyone will appreciate. Bedrooms number two and three share a hall bath. Out back there is a covered patio, perfect for lazy outdoor afternoons or early morning coffee break. This home sits on a corner lot offering extra privacy.
- Type:
- Single Family
- Sq.Ft.:
- 1,737
- Status:
- Active
- Beds:
- 4
- Lot size:
- 0.27 Acres
- Year built:
- 1980
- Baths:
- 3.00
- MLS#:
- 4083776
- Subdivision:
- Bellegrove
ADDITIONAL INFORMATION
Come and view this 4br/3ba split-plan home newly remodeled. Home features New Roof, new flooring luxury vinyl (NO Carpets!), granite countertops in kitchen and new Stainless Steele appliances, new fixtures, wood-burning fireplace, living room & a den area, new deck, spacious back yard, near shopping(Krogers, Aldi, Walmart, strip malls), dining , & entertaining, and medical centers. Home is near walking trails, reservoir, main roads and highways & minutes to airport. Home qualifies for USDA zero down pmt and many down payment assistant programs. Call you favorite realtor now!
$259,750
1236 Addison Lane Brandon, MS 39042
- Type:
- Single Family
- Sq.Ft.:
- 1,437
- Status:
- Active
- Beds:
- 3
- Lot size:
- 0.19 Acres
- Year built:
- 2019
- Baths:
- 2.00
- MLS#:
- 4083771
- Subdivision:
- Sawgrass Lakes
ADDITIONAL INFORMATION
Preferred home style under 5 years old, well amintained and move in ready. This split plan brick home is located on a corner lot with a fenced back yard. The covered patio and deck make the backyard complete for summer grilling and entertaining. The neighborhood pool is only a few minutes away!
- Type:
- Land
- Sq.Ft.:
- n/a
- Status:
- Active
- Beds:
- n/a
- Lot size:
- 1.72 Acres
- Baths:
- MLS#:
- 4083768
ADDITIONAL INFORMATION
Dreaming of your perfect home? Build it on approx 1.72 acres in the coveted Fallen Oak Subdivision. Note: lot lines in images are approximate and not exact. Ideally located on Hwy 25 in Rankin County, just 11 minutes from Dogwood. Experience the charm of country living with town conveniences. In the highly regarded Oakdale and NWR school districts. Call today to secure your dream home site!
- Type:
- Land
- Sq.Ft.:
- n/a
- Status:
- Active
- Beds:
- n/a
- Lot size:
- 1.8 Acres
- Baths:
- MLS#:
- 4083767
ADDITIONAL INFORMATION
Dreaming of your perfect home? Build it on approx 1.80 acres in the coveted Fallen Oak Subdivision. Note: lot lines in images are approximate and not exact. Ideally located on Hwy 25 in Rankin County, just 11 minutes from Dogwood. Experience the charm of country living with town conveniences. In the highly regarded Oakdale and NWR school districts. Call today to secure your dream home site!
$2,200,000
Boyce Thompson Drive Brandon, MS 39042
- Type:
- Land
- Sq.Ft.:
- n/a
- Status:
- Active
- Beds:
- n/a
- Lot size:
- 4.79 Acres
- Baths:
- MLS#:
- 4083639
ADDITIONAL INFORMATION
Absolute prime location in Brandon, Ms.! Located at the Hwy 18 & I-20 exit, this 4.79 +/- acres is the centered in the middle of booming Rankin County! This parcel fronts US Interstate-20 and has access from Boyce-Thompson Drive from the south. City of Brandon zoning: CC Community Center Commercial *A riverine wetland traverses the subject site from the NE corner to the center of the lot in the southern portion. The canal structure serves as a primary drainage structure from United States Interstate 20 to lower land elevations south of Boyce-Thompson Drive. Mitigation credits ''could be'' available if the drainage structure could be diverted down the eastern boundary of the property.
Andrea D. Conner, License 22561, Xome Inc., License 21183, [email protected], 844-400-XOME (9663), 750 State Highway 121 Bypass, Suite 100, Lewisville, TX 75067

The data relating to real estate for sale on this web site comes in part from the IDX/RETS Program of MLS United, LLC. IDX/RETS real estate listings displayed which are held by other brokerage firms contain the name of the listing firm. The information being provided is for consumer's personal, non-commercial use and will not be used for any purpose other than to identify prospective properties consumers may be interested in purchasing. Information is deemed to be reliable but not guaranteed. Copyright 2021 MLS United, LLC. All rights reserved.
Brandon Real Estate
The median home value in Brandon, MS is $185,900. This is higher than the county median home value of $177,100. The national median home value is $219,700. The average price of homes sold in Brandon, MS is $185,900. Approximately 75.06% of Brandon homes are owned, compared to 19.14% rented, while 5.8% are vacant. Brandon real estate listings include condos, townhomes, and single family homes for sale. Commercial properties are also available. If you see a property you’re interested in, contact a Brandon real estate agent to arrange a tour today!
Brandon, Mississippi has a population of 23,421. Brandon is more family-centric than the surrounding county with 38.23% of the households containing married families with children. The county average for households married with children is 35.73%.
The median household income in Brandon, Mississippi is $72,529. The median household income for the surrounding county is $61,605 compared to the national median of $57,652. The median age of people living in Brandon is 38.8 years.
Brandon Weather
The average high temperature in July is 92.5 degrees, with an average low temperature in January of 35.3 degrees. The average rainfall is approximately 56.7 inches per year, with 0 inches of snow per year.
