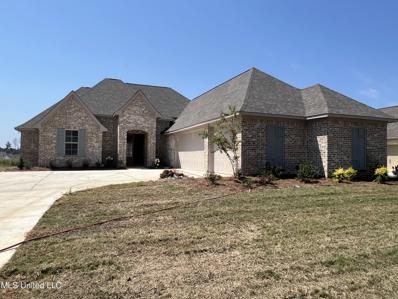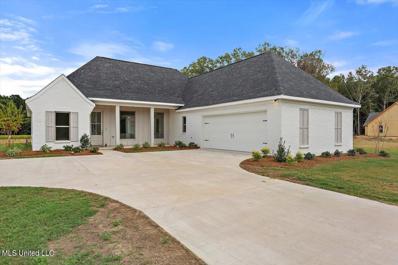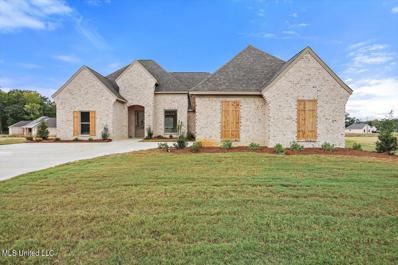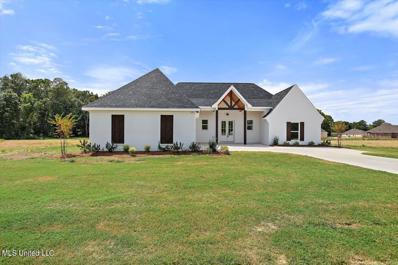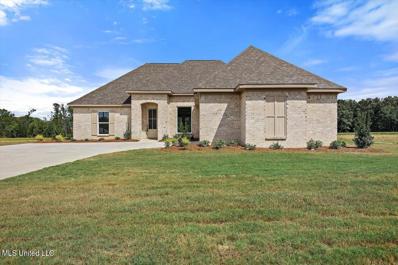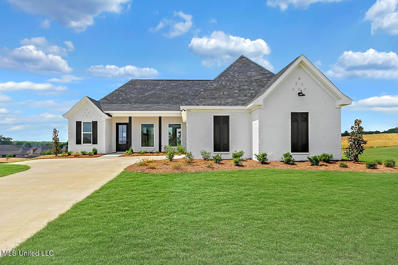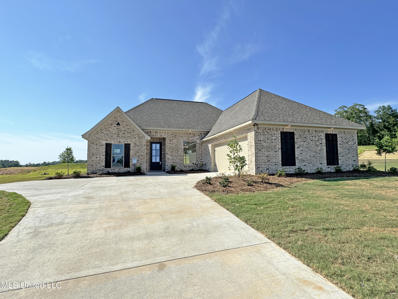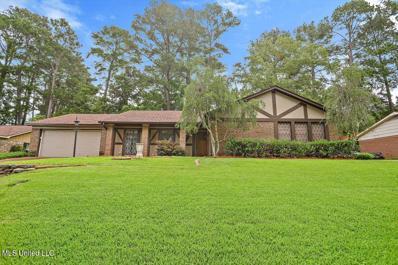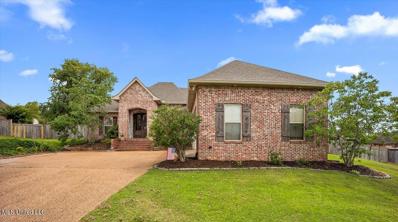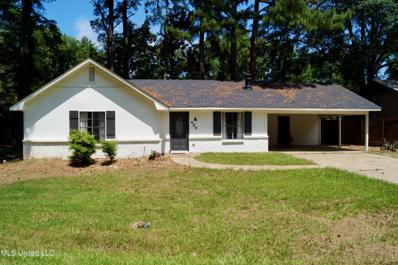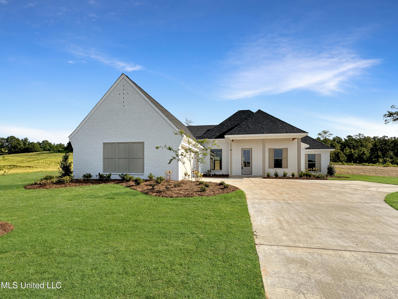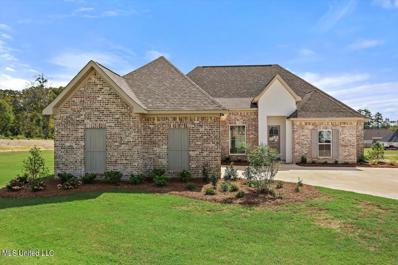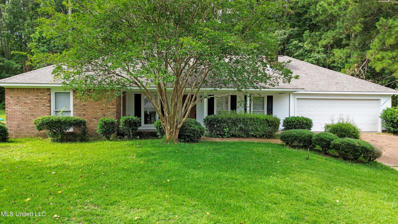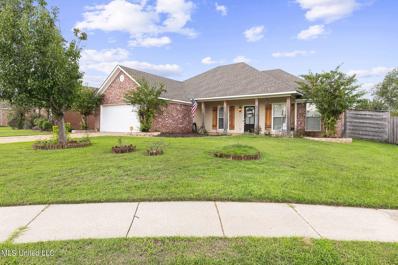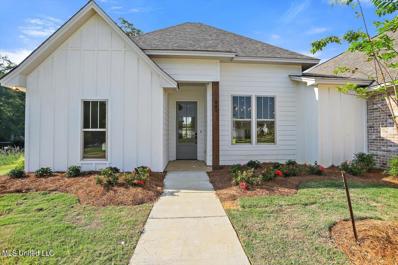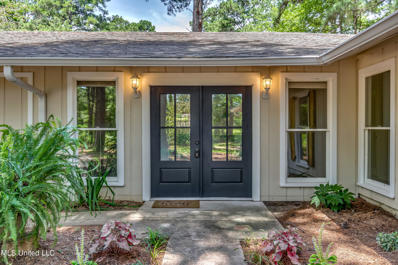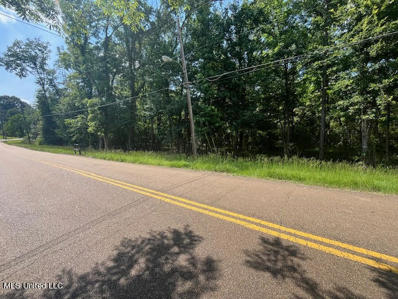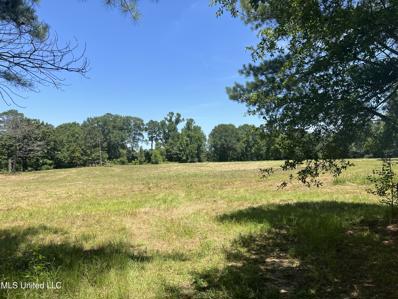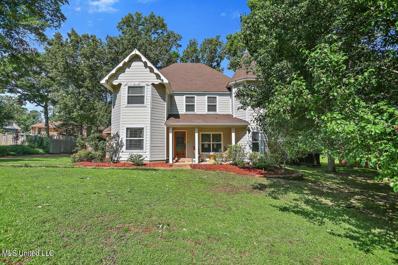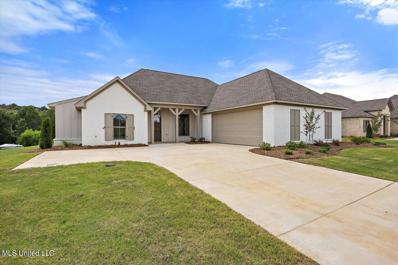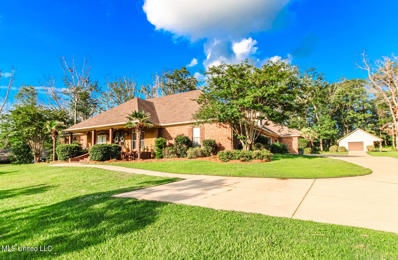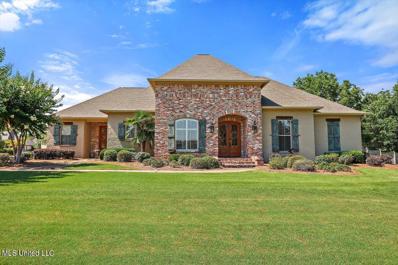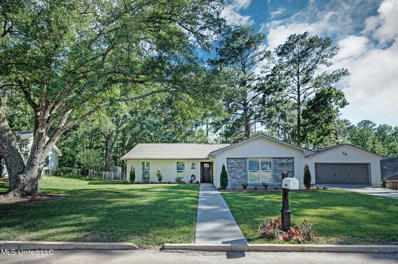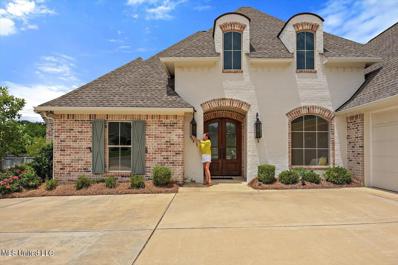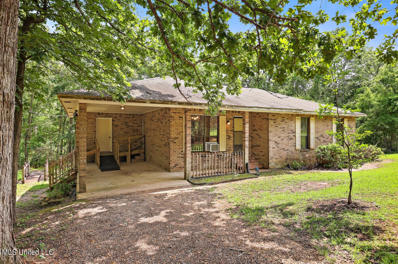Brandon MS Homes for Rent
$429,900
708 Bearing Way Brandon, MS 39047
Open House:
Sunday, 9/29 2:00-4:00PM
- Type:
- Single Family
- Sq.Ft.:
- 2,236
- Status:
- Active
- Beds:
- 4
- Lot size:
- 0.35 Acres
- Year built:
- 2024
- Baths:
- 3.00
- MLS#:
- 4083642
- Subdivision:
- Northshore
ADDITIONAL INFORMATION
Brand New Construction in Northshore Subdivision and Northshore Elementary School District. When completed this home will feature the finest finishes such as: wood floors, top of the line stainless appliances, designer handpicked light fixtures and finishes. The subdivision has a community pool and cabana, and the best part is NO leasehold fees and NO city taxes and yet just a hop skip and a jump to all the city shopping and dining and of course just minutes to all the Ross Barnett Reservoir water activities from fishing to boating to you name it. Call today to add your personal touches.
$464,000
425 Lennon Lane Brandon, MS 39047
Open House:
Sunday, 9/29 2:00-4:00PM
- Type:
- Single Family
- Sq.Ft.:
- 2,320
- Status:
- Active
- Beds:
- 4
- Lot size:
- 1.95 Acres
- Year built:
- 2024
- Baths:
- 3.00
- MLS#:
- 4083560
- Subdivision:
- Lennon Farms
ADDITIONAL INFORMATION
Lennon Farms...Pisgah's newest subdivision with beautiful new construction homes on acreage! Situated on 1.95 acres, this 4 bedroom, 3 bath home features 2,320 square feet of living space and is flooded with natural light! The living room has built-ins as well as a gas fireplace, and large picture windows! The kitchen contains quartz counter tops, stylish backsplash, stainless steel gas cooktop, built-in oven and microwave, and a walk-in pantry! Large dining area overlooking the back yard! Enjoy working from home in the home office with built-in desk and storage. Stunning primary suite...the bedroom has a vaulted ceiling with wood accent, and the bathroom and walk-in closet are luxurious! The bathroom features include a shower with a rain head faucet, soaking tub, dual vanities and storage. Other highlights of this home include stylish fixtures, luxury vinyl plank (LVP) flooring, tall ceilings, and stylish finishes. Don't miss the opportunity to make this beautiful home yours! Lennon Farms is a new development featuring a single quiet street with just 15 homes, each on spacious lots just under 2 acres. Located in the desirable Pisgah School District, Lennon Farms offers a cozy, small community atmosphere. The lots in Lennon Farms are very wide for added privacy. You will not have another home right up against your home. **Directions: Lennon Farms is a brand-new street and is not yet in map apps just yet. To locate Lennon Farms by using GPS/Maps, use the following address ''4087 MS-43, Brandon, MS 39047''. This address will take you very close to the entrance of Lennon Farms. Lennon Farms (Lennon Lane) is the street/subdivision right beside the new Pisgah Place subdivision. They are 2 separate subdivisions. Or to locate it without a maps app or GPS follow these directions. From Flowood area, head east on Lakeland / Hwy 25. Take exit 43 towards Canton/Sandhill. Take a LEFT onto Hwy 43 and go about 2 miles. Lennon Farms will be located down on the left right past Lake Harbor Trade Depot.
$449,900
420 Lennon Lane Brandon, MS 39047
Open House:
Sunday, 9/29 2:00-4:00PM
- Type:
- Single Family
- Sq.Ft.:
- 2,255
- Status:
- Active
- Beds:
- 4
- Lot size:
- 1.98 Acres
- Year built:
- 2024
- Baths:
- 3.00
- MLS#:
- 4083558
- Subdivision:
- Lennon Farms
ADDITIONAL INFORMATION
Almost complete in Lennon Farms...Pisgah's newest lovely acreage lot subdivision with gorgeous new construction homes! Situated on 1.98 acres, this 4 bedroom, 3 bath home features 2,255 square feet of living space and is filled with natural light! This floor plan is absolutely gorgeous and unique! The living room has built-ins as well as a gas fireplace, and large picture windows! Two eating areas, open floor plan and the most beautiful kitchen! The kitchen contains quartz counter tops, a gray herringbone style backsplash, and a window over the kitchen sink! Stainless steel gas cooktop, built-in oven and microwave, and a great size pantry! There is even a home office..perfect for a homework area or for the work from home employee! Stunning primary suite, the tile in the primary bathroom is just perfection...and the shower is complete with a rain head shower, too! Both of the guest bathrooms also have dual vanities! Other highlights of this home include stylish fixtures, luxury vinyl plank (LVP) flooring, tall ceilings, and stylish finishes. Don't miss the opportunity to make this beautiful home yours! Lennon Farms is a new development featuring a single quiet street with just 15 homes, each on spacious lots just under 2 acres. Located in the desirable Pisgah School District, Lennon Farms offers a cozy, small community atmosphere. The lots in Lennon Farms are very wide for added privacy. You will not have another home right up against your home. **Directions: Lennon Farms is a brand-new street and is not yet in map apps just yet. To locate Lennon Farms by using GPS/Maps, use the following address ''4087 MS-43, Brandon, MS 39047''. This address will take you very close to the entrance of Lennon Farms. Lennon Farms (Lennon Lane) is the street/subdivision right beside the new Pisgah Place subdivision. They are 2 separate subdivisions. Or to locate it without a maps app or GPS follow these directions. From Flowood area, head east on Lakeland / Hwy 25. Take exit 43 towards Canton/Sandhill. Take a LEFT onto Hwy 43 and go about 2 miles. Lennon Farms will be located down on the left right past Lake Harbor Trade Depot.
$449,900
424 Lennon Lane Brandon, MS 39047
Open House:
Sunday, 9/29 2:00-4:00PM
- Type:
- Single Family
- Sq.Ft.:
- 2,252
- Status:
- Active
- Beds:
- 4
- Lot size:
- 1.98 Acres
- Year built:
- 2024
- Baths:
- 3.00
- MLS#:
- 4083546
- Subdivision:
- Lennon Farms
ADDITIONAL INFORMATION
Welcome to Lennon Farms in the Pisgah School District! This newly constructed home features 4 bedrooms, 3 bathrooms, and 2,252 square feet of living space, situated on a 1.98-acre lot. This modern farmhouse boasts an open and functional floor plan, perfect for today's lifestyle. Highlights of this home include stylish fixtures, luxury vinyl plank (LVP) flooring, granite countertops, tall ceilings, and large windows that flood the space with natural light. Additional features include a convenient stop-and-drop area off the garage entry, a pantry off the kitchen, and a spacious back patio. The primary suite offers a spacious bedroom with a raised/vaulted ceiling and a luxurious private bath. The bathroom includes a custom oversized shower with a secondary rain showerhead, dual vanities, and a soaking tub. Don't miss the opportunity to make this beautiful home yours! Lennon Farms is a new development featuring a single quiet street with just 15 homes, each on spacious lots just under 2 acres. Located in the Pisgah School District, Lennon Farms offers a cozy, small community atmosphere. The lots in Lennon Farms are very wide for added privacy. You will not have another home right up against your home. The lot width for this particular home is 396 feet wide! **Directions: Lennon Farms is a brand-new street and may not be in maps apps just yet. To locate Lennon Farms by using GPS/Maps, use the following address ''4087 MS-43, Brandon, MS 39047''. This address will take you very close to the entrance of Lennon Farms. Lennon Farms (Lennon Lane) is the street/subdivision right beside the new Pisgah Place subdivision. They are 2 separate subdivisions. Or to locate it without a maps app or GPS follow these directions. From Flowood area, head east on Lakeland / Hwy 25. Take exit 43 towards Canton/Sandhill. Take a LEFT onto Hwy 43 and go about 2 miles. Lennon Farms will be located down on the left right past Lake Harbor Trade Depot.
$446,000
421 Lennon Lane Brandon, MS 39047
Open House:
Sunday, 9/29 2:00-4:00PM
- Type:
- Single Family
- Sq.Ft.:
- 2,230
- Status:
- Active
- Beds:
- 4
- Lot size:
- 1.95 Acres
- Year built:
- 2024
- Baths:
- 3.00
- MLS#:
- 4083545
- Subdivision:
- Lennon Farms
ADDITIONAL INFORMATION
Don't miss out on this brand-new home in Lennon Farms, located within the Pisgah School District. This home features an open floor plan, a formal dining room, a separate breakfast nook, ample storage space, a built-in office nook, and a convenient stop-and-drop area. The home is finished with durable luxury vinyl plank (LVP) flooring, granite countertops, and stylish fixtures. The primary suite includes a spacious bedroom with a vaulted ceiling, a private bath with dual vanities, a custom tiled shower, a soaking tub, and a walk-in closet. The other three bedrooms are located on the opposite side of the home. Two of these bedrooms share a Jack and Jill bath, while the fourth bedroom is situated at the front beside the third full bathroom off the hallway. The home sits on a 1.95-acre lot that is approximately 387 feet wide, ensuring plenty of space and privacy from neighboring homes. Lennon Farms is a new development featuring a single quiet street with just 15 homes, each on spacious lots just under 2 acres. Located in the desirable Pisgah School District, Lennon Farms offers a cozy, small community atmosphere. The lots in Lennon Farms are very wide for added privacy. You will not have another home right up against your home. **Directions: Lennon Farms is a brand-new street and is not yet in map apps just yet. To locate Lennon Farms by using GPS/Maps, use the following address ''4087 MS-43, Brandon, MS 39047''. This address will take you very close to the entrance of Lennon Farms. Lennon Farms (Lennon Lane) is the street/subdivision right beside the new Pisgah Place subdivision. They are 2 separate subdivisions. Or to locate it without a maps app or GPS follow these directions. From Flowood area, head east on Lakeland / Hwy 25. Take exit 43 towards Canton/Sandhill. Take a LEFT onto Hwy 43 and go about 2 miles. Lennon Farms will be located down on the left right past Lake Harbor Trade Depot.
$444,300
901 Capstone Cove Brandon, MS 39042
Open House:
Sunday, 9/29 2:00-4:00PM
- Type:
- Single Family
- Sq.Ft.:
- 2,312
- Status:
- Active
- Beds:
- 4
- Lot size:
- 0.46 Acres
- Year built:
- 2024
- Baths:
- 3.00
- MLS#:
- 4083540
- Subdivision:
- Cornerstone
ADDITIONAL INFORMATION
This floor plan is a fan favorite! Check out this 4 bedroom, 3 bath new construction home, situated on a huge corner lot! With 2,312 sq/ft, everyone has room to spread out! Beautiful foyer entrance that opens to a large living room with gas log fireplace and picture windows across the back of the home. The kitchen is sure to be a nice focal point and features a walk-in pantry and large center island, will have gas cooktop, built in oven and microwave! This home also has an office with built-ins, perfect for those who work from home! The primary bedroom has a vaulted ceiling. And the bathroom features a gorgeous tiled shower with rain head faucet, as well as a separate tub, dual vanities, and a walk-in closet of your dreams! The laundry room is large and has a lot of built-ins. There are three bedrooms on the other side of the home, one with it own full bath and the two other rooms share a bathroom with dual vanities. Private back porch, complete with TV connection! This one is sure to impress! Amenities galore that include a Community Pool, Clubhouse, Playground, Tennis Courts, and a Community Lake with fishing opportunities! ***Photos will be updated as construction progresses (or until the home is under contract), so check back often for updated photos. This home will be fully complete in a few short weeks.***
$428,700
903 Capstone Cove Brandon, MS 39042
Open House:
Sunday, 9/29 2:00-4:00PM
- Type:
- Single Family
- Sq.Ft.:
- 2,230
- Status:
- Active
- Beds:
- 4
- Lot size:
- 0.47 Acres
- Year built:
- 2024
- Baths:
- 3.00
- MLS#:
- 4083539
- Subdivision:
- Cornerstone
ADDITIONAL INFORMATION
The keys are waiting for you! Welcome to 903 Capstone Ct. This brand new 4-bedroom, 3-full-bath new construction home is located in one of Brandon's most sought after subdivisions...Cornerstone! Amenities galore that include a Community Pool, Clubhouse, Playground, Tennis Courts, and a Community Lake with fishing opportunities! This open concept floor plan is 2,230 sq/ft and features a large open living area with tall ceilings, ample storage space throughout, and a breakfast area as well as a formal dining area! The Primary Suite is spacious with a slightly vaulted ceiling, primary bath which will feature tiled shower, with rain head faucet, soaking tub, dual vanities with built-in's galore and a large walk-in closet! Throughout this home, you will find Luxury Vinyl Plank (LVP) flooring, and stylish finishes! The back porch is equipped with a tv hookup, perfect for unwinding after a long day at work. Cornerstone is an established subdivision that is conveniently located off Hwy 471. Call your REALTOR® today to schedule a showing! Directions: From Hwy 471: Turn onto Grants Ferry Parkway from Hwy 471. Take the 2nd entrance on the right, which will be the back of Cornerstone (Cornerstone Drive). Once you enter, immediately turn right (this is also Cornerstone Drive). Continue straight through into the new phase, and Capstone Cove will be the cul-de-sac at the end on the right. ***Photos will be updated as construction progresses (or until the home is under contract), so check back often for updated photos. This home will be fully complete in a few short weeks.***
- Type:
- Single Family
- Sq.Ft.:
- 1,816
- Status:
- Active
- Beds:
- 4
- Lot size:
- 0.23 Acres
- Year built:
- 1974
- Baths:
- 2.00
- MLS#:
- 4083482
- Subdivision:
- Crossgates
ADDITIONAL INFORMATION
Fabulous mid-century ranch style home. 4 spacious bedrooms, 2 bath featuring formal living/dining, foyer and a great family room with fireplace. Kitchen with solid surface countertops, faux finished cabinets and breakfast area with exterior views. Laundry room is oversized with an abundance of storage. Extra long garage, gazebo with screens and mounted TV, patio storage building and beautiful landscaping. This home is convenient to shopping, dining and churches. This neighborhood is a Great place to raise a family!!!
$366,900
805 Vintage Point Brandon, MS 39042
- Type:
- Single Family
- Sq.Ft.:
- 2,406
- Status:
- Active
- Beds:
- 4
- Lot size:
- 0.5 Acres
- Year built:
- 2005
- Baths:
- 3.00
- MLS#:
- 4083478
- Subdivision:
- Cornerstone
ADDITIONAL INFORMATION
NEW PRICE! NEW CARPET! NEW ROOF! This precious home located in a highly sought after subdivision of Cornerstone just hit the market. This home is part of a cul-de-sac and has great curb appeal. Once you walk through the front door, you're greeted by an open foyer, dining and living room. The eat-in kitchen flows into the main Kitchen finished with slab granite countertops, stainless appliances and brick paver flooring. Through the kitchen is a separate pantry and a laundry room that has a lot of storage and a bonus utility sink. The master suite is roomy with his and hers walk-in closets and a huge master bath with double vanities with granite countertops, a walk-in shower, jetted tub, and separate water closet. On the opposite side of the home, you'll find 3 bedrooms and one of them has its own bathroom. Between the other two bedrooms is a full guest bath, also with granite countertops, a tub/shower combo, and built-in storage. One of the best things about this home is the backyard, Its so spacious. Neighborhood amenities include pool, tennis courts, playground, clubhouse, chapel, and lakes for fishing, and all within walking distance. Every 4th of July there is a huge celebration with a spectacular fire works show. Call your favorite agent and schedule your private showing today!
- Type:
- Single Family
- Sq.Ft.:
- 1,433
- Status:
- Active
- Beds:
- 3
- Lot size:
- 0.5 Acres
- Year built:
- 1977
- Baths:
- 2.00
- MLS#:
- 4083467
- Subdivision:
- Turtle Creek
ADDITIONAL INFORMATION
Better hurry. This is a good one in Turtle Creek. Short walk to the Reservoir water and views as you pull in driveway. Totally updated New roof. New HVAC. 3/2. Great schools. Great yard. 2 closets in Master, huge laundry room with enough room for additional fridge...it's a jewel in Rankin County 39047!
$389,700
902 Capstone Cove Brandon, MS 39042
Open House:
Sunday, 9/29 2:00-4:00PM
- Type:
- Single Family
- Sq.Ft.:
- 2,024
- Status:
- Active
- Beds:
- 4
- Lot size:
- 0.68 Acres
- Year built:
- 2024
- Baths:
- 3.00
- MLS#:
- 4083400
- Subdivision:
- Cornerstone
ADDITIONAL INFORMATION
Ready to make your move into a NEW home? This is a beautifully designed 4-bedroom, 3-full-bath new construction home in Cornerstone of Brandon! This floor plan is a consumer favorite because it features a large open living area with tall ceilings, ample storage space throughout, and a spacious private office with a large window (perfect for those needing a great space to work from home). The Primary Suite is tucked away in the back left corner of the home. Two guest bedrooms and one guest bath are on the front hallway, while the fourth bedroom and third full bath are situated separately in the back right corner of the home for added privacy. Throughout this home, you will notice trendy colors, Luxury Vinyl Plank (LVP) flooring, and stylish finishes! There is also great storage space throughout, including the built-in wall of cabinet space right off the kitchen for a pantry. Cornerstone is an established subdivision that is conveniently located off Hwy 471. Living in Cornerstone will allow you the opportunity to enjoy the many great amenities, which include a Community Pool, Clubhouse, Playground, Tennis Courts, and a Community Lake with fishing opportunities! Call your REALTOR® today to schedule a showing! Directions: From Hwy 471: Turn onto Grants Ferry Parkway from Hwy 471. Take the 2nd entrance on the right, which will be the back of Cornerstone (Cornerstone Drive). Once you enter, immediately turn right (this is also Cornerstone Drive). Continue straight through into the new phase, and Capstone Cove will be the cul-de-sac at the end on the right.
$427,560
900 Capstone Cove Brandon, MS 39042
Open House:
Sunday, 9/29 2:00-4:00PM
- Type:
- Single Family
- Sq.Ft.:
- 2,224
- Status:
- Active
- Beds:
- 4
- Lot size:
- 0.45 Acres
- Year built:
- 2024
- Baths:
- 3.00
- MLS#:
- 4083399
- Subdivision:
- Cornerstone
ADDITIONAL INFORMATION
Stunning, quality-built new construction home in the highly sought-after Cornerstone subdivision! This home is located on a prime corner lot that is also situated in a cul-de-sac. You will love the light, bright, and open feel throughout this 4-bedroom, 3-bathroom home. As you enter, you will notice the tall ceilings, large windows, the main dining area as well as a separate breakfast nook, built-ins around the fireplace, and plenty of space to situate your furniture as you see fit. The kitchen features great storage space, cabinets with glass fronts, a gas cooktop, a built-in oven, and a large island. Other notable features include a stop-and-drop area off the garage, a walk-in pantry, a private office, and a spacious laundry room with great storage and a pass-through door directly into the primary suite closet. The Primary Suite features a vaulted/raised ceiling, a large walk-in closet, and a private bath that includes dual vanities, a soaking tub, and a custom-tiled shower with a rain showerhead. The opposite side of the home features 3 additional bedrooms (2 of which share a Jack and Jill bath) and a 3rd full bath with access from the hallway. There will be beautiful and durable Luxury Vinyl Plank flooring throughout! Cornerstone is an established subdivision that is conveniently located off Hwy 471. Living in Cornerstone will allow you the opportunity to enjoy the many great amenities, which include a Community Pool, Clubhouse, Playground, Tennis Courts, and a Community Lake with fishing opportunities! Call your REALTOR® today to schedule a showing! Directions: From Hwy 471: Turn onto Grants Ferry Parkway from Hwy 471. Take the 2nd entrance on the right, which will be the back of Cornerstone (Cornerstone Drive). Once you enter, immediately turn right (this is also Cornerstone Drive). Continue straight through into the new phase, and Capstone Cove will be the cul-de-sac at the end on the right.
- Type:
- Single Family
- Sq.Ft.:
- 1,881
- Status:
- Active
- Beds:
- 3
- Lot size:
- 0.26 Acres
- Year built:
- 1988
- Baths:
- 2.00
- MLS#:
- 4083437
- Subdivision:
- Cliffview
ADDITIONAL INFORMATION
*NEW LVT FLOORS added through out home 8/20/24* This 1,881 square foot home with a new roof, in Cliffview Subdivision features three bedrooms and two bathrooms, providing plenty of space for comfortable living. It's just a short walk to the big water, ideal for outdoor activities. The backyard offers privacy as it backs up to trees with no neighbors behind. Located on a quiet cul-de-sac, this home combines seclusion with convenience. Don't miss the chance to make this your new home!
$268,450
613 Mitchell Cove Brandon, MS 39047
- Type:
- Single Family
- Sq.Ft.:
- 1,623
- Status:
- Active
- Beds:
- 3
- Lot size:
- 0.23 Acres
- Year built:
- 2004
- Baths:
- 2.00
- MLS#:
- 4083274
- Subdivision:
- Reservoir East
ADDITIONAL INFORMATION
This gorgeous, well-kept home in Reservoir East has so much more than your typical house in this price range. Inside, there are accent walls in the living area, built-in book shelves, a coat closet, and a fireplace. The kitchen is perfect for entertaining with bar seating, plenty of countertop space and lots of cabinet storage. A brand new dishwasher too! The bedrooms are large and have their own built-ins. Every bedroom has an oversized walk-in closet. In the backyard, there is a fabulous covered patio area. This is a great place to spend the cool fall evenings watching football! With the custom chandelier, string lights and firepit spot, you'll want to spend lots of time out here! The backyard is surrounded by an eight foot basketweave privacy fence. There is also a hookup for a whole house generator. (The generator itself is available at a different price. Ask your agent for details.) This house is sure to check all the boxes!
- Type:
- Single Family
- Sq.Ft.:
- 1,847
- Status:
- Active
- Beds:
- 3
- Lot size:
- 0.2 Acres
- Year built:
- 2024
- Baths:
- 3.00
- MLS#:
- 4083159
- Subdivision:
- Long Leaf
ADDITIONAL INFORMATION
Placed in one of Rankin County's exciting new developments, this charming new construction home is where modern living joins comfort in every corner! With 3 bedrooms and 2.5 bathrooms, including a convenient Jack and Jill Bath, this house combines comfort and practicality. The spacious bedrooms offer versatility, while the bathrooms feature modern fixtures and upscale finishes. The attentive layout creates a welcoming atmosphere for both day-to-day life and entertaining. With a 2-car garage, you'll have ample space for all your vehicle and storage needs. From the sleek countertops to the stylish flooring, this home is proof of quality craftsmanship! Don't miss the chance of calling this brand new construction your new home! Builder is offering incredible incentives throughout September with Fixed Rate Buy Down as low as 4.99% for 30 year FHA.
- Type:
- Single Family
- Sq.Ft.:
- 3,032
- Status:
- Active
- Beds:
- 3
- Lot size:
- 3 Acres
- Year built:
- 1979
- Baths:
- 2.00
- MLS#:
- 4083140
- Subdivision:
- Metes And Bounds
ADDITIONAL INFORMATION
Completely updated 3 Bedroom/3 bath home with an office on approx. 3 acres in the Northshore Elementary School District! 1 of the guest bedrooms could be a mother-in-law suite. New flooring, fresh paint, updated bathrooms and kitchen with quartz countertops, new stainless-steel appliances, 2 large living spaces, separate workshop and so much more on a private, wooded lot! This is country living at its best! Call your REALTOR to view and make this your new home!
- Type:
- Land
- Sq.Ft.:
- n/a
- Status:
- Active
- Beds:
- n/a
- Lot size:
- 2 Acres
- Baths:
- MLS#:
- 4083122
- Subdivision:
- Metes And Bounds
ADDITIONAL INFORMATION
Come check out this beautiful lot in the historic downtown Brandon area. This property has huge oak trees and is located in the Brandon School District. Downtown Brandon has tons of amentities that make this lot very attractive. Water and Power are accessible. There's easy access to Interstate 20 and all that downtown has to offer. Please contact your favorite realtor for more info on this wonderful lot.
$215,000
254 Red Allen Road Brandon, MS 39042
- Type:
- Land
- Sq.Ft.:
- n/a
- Status:
- Active
- Beds:
- n/a
- Lot size:
- 22.5 Acres
- Baths:
- MLS#:
- 4082988
- Subdivision:
- Metes And Bounds
ADDITIONAL INFORMATION
MOTIVATED SELLER! Seller will entertain any reasonable offers! Approximately 22.5 acres of gorgeous land located just outside of Puckett. Land has both wooded and pasture areas with two ponds! There's an older home on the land that can be renovated or seller has agreed to tear down at his expense if the buyer chooses! This is 16th section land and there are restrictions that apply.
$270,000
351 Hanley Circle Brandon, MS 39047
- Type:
- Single Family
- Sq.Ft.:
- 2,150
- Status:
- Active
- Beds:
- 3
- Lot size:
- 0.36 Acres
- Year built:
- 1985
- Baths:
- 3.00
- MLS#:
- 4082980
- Subdivision:
- Castlewoods
ADDITIONAL INFORMATION
Experience the Charm of a Victorian-style home in the Serene Castlewoods Neighborhood. This home seamlessly merges classic Victorian aesthetics with contemporary comforts. The exterior showcases detailed trim work, a welcoming porch, and bay windows that epitomize Victorian design. The living spaces are perfect for cozy gatherings or larger events, with a formal living room boasting a brick fireplace and a dining room ideal for hosting. The kitchen offers another place to eat with an eat-in dining option. Upstairs, the spacious master suite offers a luxurious retreat with an updated ensuite bathroom and a generous walk-in closet. Two additional bedrooms provide flexibility for family or guests. The backyard is a haven, surrounded by lush trees and colorful foliage. A sizable lawn allows for outdoor activities, while a delightful patio beckons for al fresco dining or peaceful relaxation.
- Type:
- Single Family
- Sq.Ft.:
- 2,220
- Status:
- Active
- Beds:
- 4
- Lot size:
- 0.5 Acres
- Year built:
- 2024
- Baths:
- 3.00
- MLS#:
- 4082857
- Subdivision:
- River Forest
ADDITIONAL INFORMATION
Beautiful new construction in the heart of the reservoir area. Granite counters, stainless appliances, walk in pantry, hardwood floors. Master bath opens up to a large walk-in closet and features a double vanity, separate tub and shower. Living room is large with a fireplace and a nice view of the backyard. Land behind home is wildlife property and cannot be developed.. Close to restaurants and shopping.
- Type:
- Single Family
- Sq.Ft.:
- 3,381
- Status:
- Active
- Beds:
- 5
- Lot size:
- 2.95 Acres
- Year built:
- 2006
- Baths:
- 5.00
- MLS#:
- 4082799
- Subdivision:
- Virginia Valley
ADDITIONAL INFORMATION
Rare Find in Rankin County! If you've been looking for a mother-in-law suite or mother-in-law plan, this one has an even better option for you! Beautiful custom-built 5 bedroom/4 ½ bath home, a 2 bedroom/2 bath guest house, and a large workshop, all on 3 acres close to the conveniences of the city but far enough from the hustle and bustle to enjoy quiet, peaceful living. The main home's 3,380 sq ft, includes 5 bedrooms (or 4 plus a bonus room) and 4 ½ bathrooms. The 1,530 sq ft 2 bed/2 bath guest home, that's connected through a shared three car garage, has its own private entrance—making it perfect for guests or multi-generational living. Recent upgrades to note are—a new whole house 24KW Generac generator, new roof for both homes, new A/C in the main home, new engineered hardwood flooring in both homes, new carpet on the main home's stairs and in the bonus room, new fence in the backyard, and fresh paint in many rooms. Brick steps lead up to the large, inviting front porch of the main home. Inside you'll be met with an abundance of natural light that floods the main living space of the home. High ceilings here and throughout the home are adorned with elegant crown molding while wood beams offer a rustic charm to the space. To the right of the foyer is the formal dining area and straight ahead is a spacious yet cozy family room featuring a beautiful brick fireplace in the center of a wall of custom made bookcases. The kitchen, which is open to the family room, is truly the heart of this home. Granite countertops that perfectly complement the gray cabinetry along with a stunning brick archway that frames the stovetop combine to create a really beautiful space! Cleverly designed cabinets feature pull-out drawers for easy access to cooking essentials. Additional features in the kitchen include a double oven, a new built-in icemaker, and a pot filler. You can enjoy casual meals in the nearby breakfast nook while taking in the view of the backyard through its big picture window or gather around the bar that spans two sides of the kitchen and even has room for stools on both sides. The home's screened-in sunroom is a relaxing spot to enjoy your morning coffee as is the spacious deck in the backyard that is shared by the guest house. Back inside, you'll find one of the home's guest bedrooms right off the living room. This bedroom has its own full bathroom. The primary bedroom is just around the corner and it is grand! With plenty of room for a sitting area as well as all of your bedroom furniture, and French doors that lead to the home's sunroom, this space is sure to serve as your own private retreat! The ensuite includes his and her closets, a double vanity, a jetted tub, an oversized shower with double shower heads and a private water closet. On the opposite side of the home, there's a half bath for guests, two additional bedrooms with built-in desks, and a Jack and Jill bathroom with double vanities. Close by is the laundry room and stairs to the bonus room or 5th bedroom, its full bathroom, and walk-in attic access. In the guest house, you'll find a primary bedroom with a walk-in closet and private bath, a guest bedroom, a second full bath, a full kitchen, dining area, family room, office or hobby room, and a morning room that features a unique pass-thru fireplace shared with the family room. The home has its own garage and there you will find a large laundry room which is a heated/cooled space. The home also has several handicap-accessible features if needed. Don't miss the 20 x 20 workshop equipped with electricity, plumbing and an even an outdoor shower. This property has it all! If its perfect blend of luxury and convenience checks all your boxes, hurry and schedule an appointment to view it before it's gone!
- Type:
- Single Family
- Sq.Ft.:
- 4,005
- Status:
- Active
- Beds:
- 4
- Lot size:
- 1.26 Acres
- Year built:
- 2010
- Baths:
- 4.00
- MLS#:
- 4082816
- Subdivision:
- Bonne Vie
ADDITIONAL INFORMATION
This gorgeous home in Bonne Vie has it all. At 4,000 sqft the home is large but at the same time it feels cozy. Luxury features make life living here such a treat while also making it very livable. Brick accents throughout, pine flooring, tall ceilings, plenty of nature light, and custom woodwork give this home that country French feel. Just off the living and keeping room is an enclosed sunroom with views of the back patio and expansive backyard. Don't let this amazing home pass you by. The floor plan, finishes, landscaped 1.75 acre lot and the care this owner has taken, make this a stand-out property. Call your Realtor today for your private showing.
$299,000
109 Dickson Drive Brandon, MS 39042
- Type:
- Single Family
- Sq.Ft.:
- 2,285
- Status:
- Active
- Beds:
- 4
- Lot size:
- 0.33 Acres
- Year built:
- 1972
- Baths:
- 3.00
- MLS#:
- 4082667
- Subdivision:
- Dickson Estates
ADDITIONAL INFORMATION
Beautifully remodeled home in a desirable neighborhood. Features include updated kitchen, with new appliances, refrigerator, modern bathrooms, brand new vinyl plank flooring throughout the home, all windows have been replaced with energy-efficient models, gorgeous quartz countertops in the kitchen, a home office, and an oversized 2-car garage. New central air and heat, new hot water heater, new roof with GAF HD2 Architectural shingles. And there's also a newly built deck to access the back yard. Spacious living and move-in ready! You don't want to miss this beautiful home. Schedule a showing with your realtor of choice.
$529,310
216 Reservoir Way Brandon, MS 39047
- Type:
- Single Family
- Sq.Ft.:
- 2,582
- Status:
- Active
- Beds:
- 4
- Lot size:
- 0.5 Acres
- Year built:
- 2020
- Baths:
- 3.00
- MLS#:
- 4082579
- Subdivision:
- Northshore Landing
ADDITIONAL INFORMATION
Experience the epitome of luxury living in this beautiful NorthShore Landing home. With its stunning design, serene views, and premium features, this property is more than just a house - it's a lifestyle. Whether hosting a formal dinner party or a casual get-together, this home is designed to accommodate your needs. The open concept living area is perfect for socializing, while the outdoor patio extends your entertaining space, allowing guests to enjoy the stunning views and fresh air. Come see if this Luxury Living looks like you!
$146,900
162 Sunset Street Brandon, MS 39042
- Type:
- Single Family
- Sq.Ft.:
- 1,149
- Status:
- Active
- Beds:
- 3
- Lot size:
- 0.58 Acres
- Year built:
- 1990
- Baths:
- 2.00
- MLS#:
- 4081875
- Subdivision:
- Robinhood Lake
ADDITIONAL INFORMATION
Cute fixer upper located in Rankin county-3 Bedrooms,2 Baths on a large beautiful lot ! Spacious Shed with electricity and water.
Andrea D. Conner, License 22561, Xome Inc., License 21183, [email protected], 844-400-XOME (9663), 750 State Highway 121 Bypass, Suite 100, Lewisville, TX 75067

The data relating to real estate for sale on this web site comes in part from the IDX/RETS Program of MLS United, LLC. IDX/RETS real estate listings displayed which are held by other brokerage firms contain the name of the listing firm. The information being provided is for consumer's personal, non-commercial use and will not be used for any purpose other than to identify prospective properties consumers may be interested in purchasing. Information is deemed to be reliable but not guaranteed. Copyright 2021 MLS United, LLC. All rights reserved.
Brandon Real Estate
The median home value in Brandon, MS is $185,900. This is higher than the county median home value of $177,100. The national median home value is $219,700. The average price of homes sold in Brandon, MS is $185,900. Approximately 75.06% of Brandon homes are owned, compared to 19.14% rented, while 5.8% are vacant. Brandon real estate listings include condos, townhomes, and single family homes for sale. Commercial properties are also available. If you see a property you’re interested in, contact a Brandon real estate agent to arrange a tour today!
Brandon, Mississippi has a population of 23,421. Brandon is more family-centric than the surrounding county with 38.23% of the households containing married families with children. The county average for households married with children is 35.73%.
The median household income in Brandon, Mississippi is $72,529. The median household income for the surrounding county is $61,605 compared to the national median of $57,652. The median age of people living in Brandon is 38.8 years.
Brandon Weather
The average high temperature in July is 92.5 degrees, with an average low temperature in January of 35.3 degrees. The average rainfall is approximately 56.7 inches per year, with 0 inches of snow per year.
