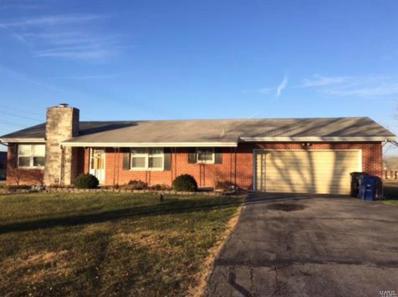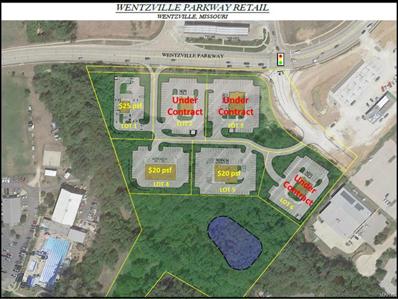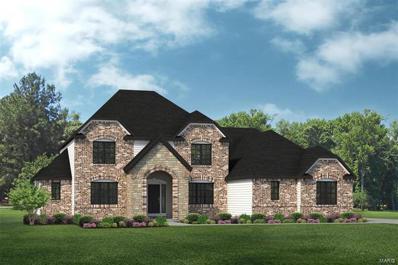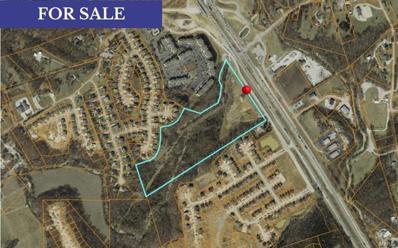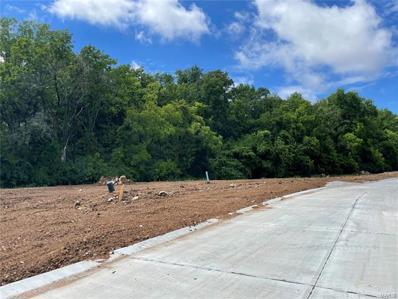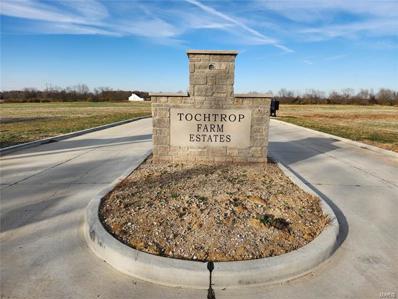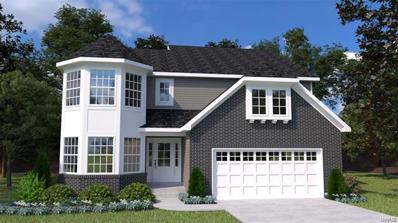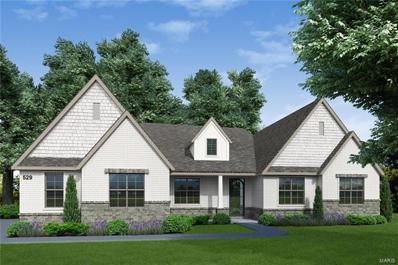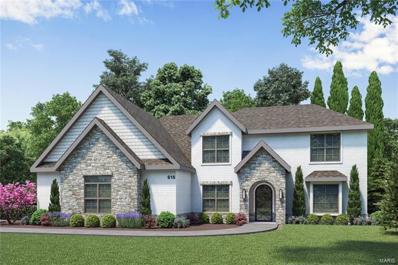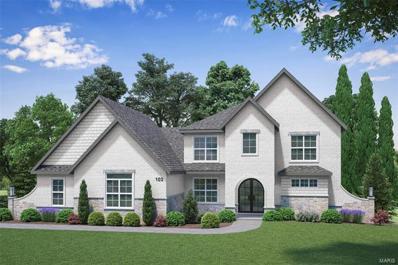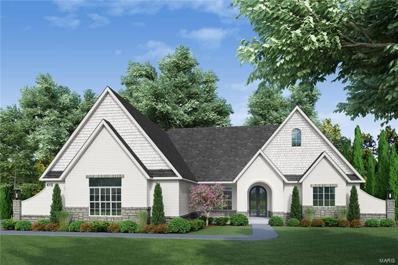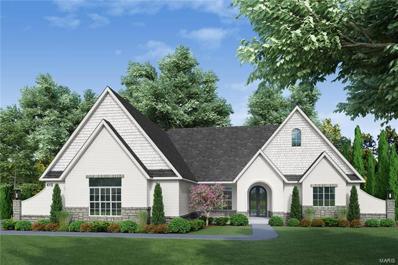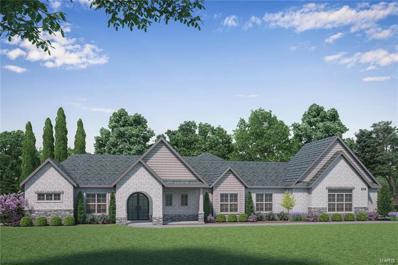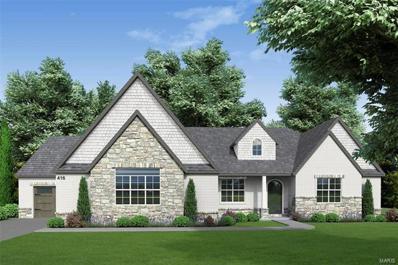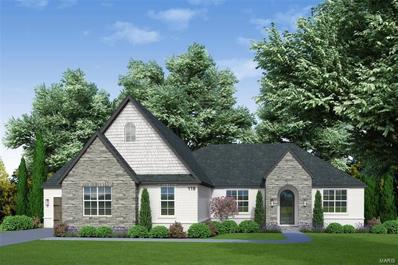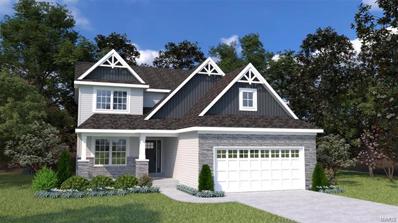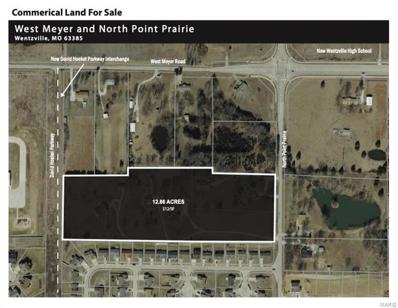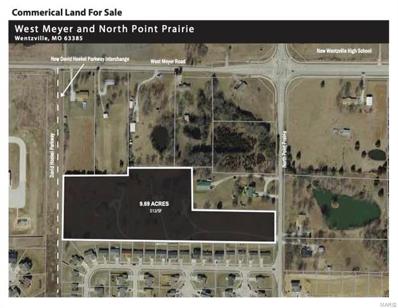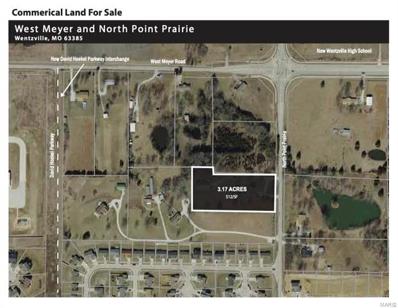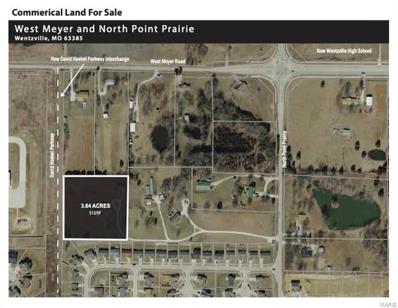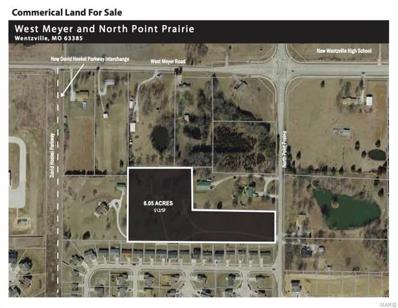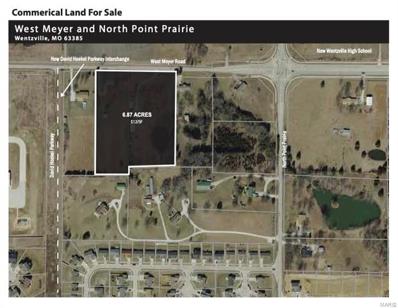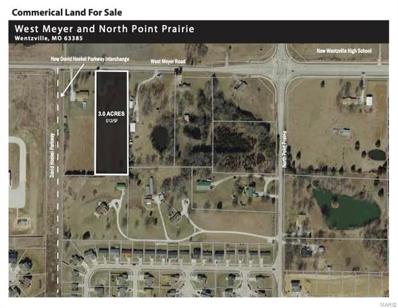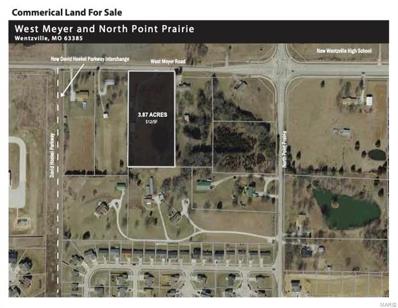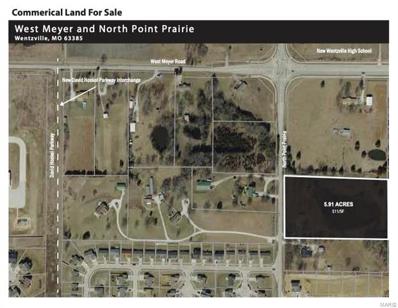Wentzville MO Homes for Rent
$400,000
5 Tiger Drive Wentzville, MO 63385
- Type:
- Single Family
- Sq.Ft.:
- n/a
- Status:
- Active
- Beds:
- 3
- Lot size:
- 0.99 Acres
- Year built:
- 1968
- Baths:
- 2.00
- MLS#:
- 24000874
- Subdivision:
- El-mau Ac #1
ADDITIONAL INFORMATION
Seller is motivated. Look at this price drop!! This house and the 1+ acre of land can also be zoned commercial. Backs up to Acton Dentistry and across the street from Re/Max Platinum, the Barber House and Allstate.
$1,328,580
0 Wentzville Pkwy Lot 2 Wentzville, MO 63385
- Type:
- General Commercial
- Sq.Ft.:
- n/a
- Status:
- Active
- Beds:
- n/a
- Lot size:
- 1.22 Acres
- Baths:
- MLS#:
- 23033965
ADDITIONAL INFORMATION
For sale, Lease or possible build to suit. 1.22 AC. Going to work side of the road. Hwy 40/64 Exit, Close proximity to Hwy I-70
- Type:
- Single Family
- Sq.Ft.:
- n/a
- Status:
- Active
- Beds:
- 4
- Lot size:
- 3 Acres
- Baths:
- 3.00
- MLS#:
- 23073789
- Subdivision:
- Saxony Ridge
ADDITIONAL INFORMATION
Welcome to Saxony Ridge, Lombardo Homes most prestigious upcoming community. Lombardo Homes Traditions series homes will be available on spacious 3+ acre home sites within the highly regarded Francis Howell School District. This charming neighborhood, nestled away from the main road, offers a serene and private atmosphere with plenty of wooded areas and open spaces. The Rainier is a two-story home with 4 bedrooms, 2.5 bathrooms, and more than 3,300 sq. ft. of living space. The main floor features a dining room off the foyer, great room that opens to the kitchen and nook, family entry to the laundry room, master suite with a private full bath and walk-in closet, and a three-car garage. The second floor showcases the three secondary bedrooms that share the main bath and an unfinished attic. **This is the Base Price for the RAINIER floor plan** Customize this plan to fit all your wants and needs! Discover the Lombardo Homes difference.
$1,600,000
0 Granville Drive Wentzville, MO 63385
- Type:
- General Commercial
- Sq.Ft.:
- n/a
- Status:
- Active
- Beds:
- n/a
- Lot size:
- 25 Acres
- Baths:
- MLS#:
- 23069869
ADDITIONAL INFORMATION
Just off Hwy 40/61 near Peine Rd Interchange! A total of 25.12 acres and utilities are on site. Excellent site for apartments/commercial. All investors, take a look at this great opportunity! Broker/Agent owned.
- Type:
- Land
- Sq.Ft.:
- n/a
- Status:
- Active
- Beds:
- n/a
- Lot size:
- 0.29 Acres
- Baths:
- MLS#:
- 23070345
- Subdivision:
- Hauk Estates
ADDITIONAL INFORMATION
Your new highly desired lot in Hauk Estates Subdivision is now available! Bring your own builder and your own plans and turn this into the location for your forever home! Nestled on a corner lot with over 105 feet of road frontage. The amazing view overlooks two lakes and has a perfect mixture of open ground and woods creating an ideal setting for a future homestead. Additional Lots Available (See supplements).
- Type:
- Land
- Sq.Ft.:
- n/a
- Status:
- Active
- Beds:
- n/a
- Lot size:
- 3 Acres
- Baths:
- MLS#:
- 23069862
- Subdivision:
- Lot 18 Tochtrop Farm Estates
ADDITIONAL INFORMATION
Don’t miss out on the opportunity to build your dream home on a beautiful 3 acre setting in the desirable village of Josephville just minutes from Highway 70 and Highway 61.
- Type:
- Other
- Sq.Ft.:
- n/a
- Status:
- Active
- Beds:
- 4
- Baths:
- 3.00
- MLS#:
- 23067317
- Subdivision:
- Estates At Huntleigh Ridge
ADDITIONAL INFORMATION
The largest of the Houston Homes, the Sequoia provides 3,054 sq. ft. of living space, along with plan options that allow you to personalize layout. The main floor of the Sequoia features generously sized flex room, formal dining, great room, eat-in breakfast cafe and open kitchen with abundant work space and optional center island. Owner's entry through 2-car garage w/ standard 3rd tandem bay leads to the powder room, walk-in pantry, coat closet and optional boot bench. Upper level standard includes a generous loft area, private owner's suite, plus 3 additional bedrooms -- each with walk-in closet and convenient access to second level laundry. Options exist to convert loft into bedroom 5 or to build out beyond the loft to add a bedroom 5 w/ full bath (Princess Suite). Expand your Sequoia even more with the optional finished lower level, adding another bedroom, full bath, rec room and unfinished storage. Build a Houston Home. Build a Better Home for a Better Price.
- Type:
- Other
- Sq.Ft.:
- n/a
- Status:
- Active
- Beds:
- 3
- Baths:
- 3.00
- MLS#:
- 23062528
- Subdivision:
- Auden Hollow
ADDITIONAL INFORMATION
Auden Hollow is a hidden gem in the heart of Wentzville where you will soon find exquisite custom homes on 3-5 acre lots. 8 customizable floor plans & 9 lots to choose from. The Auden floor plan is a spacious, 3 bedroom, 2.5 bathroom Ranch with a covered deck/patio & an oversized 3-car garage. Standard features include a stunning iron front door, brick & stone front elevation, architectural shingles, irrigation system & landscaping package, 9' foundation pour, high efficiency HVAC, stone fireplace with stone hearth & mantle flanked by built-in book cases, soft close cabinet doors & drawers throughout, custom built & painted range hood, Quartz counter tops, KitchenAid appliances, kitchen backsplash & under cabinet lighting, hardwood floors in main living areas, tile flooring in bathrooms & laundry, tile shower/tub walls, 3 1/4" casing on windows & doors, 6 1/4" tall baseboard, crown molding, raised 2 panel interior doors & more! Photos are of a previously customized & built Auden.
$1,039,000
1 Norah @ Auden Hollow Wentzville, MO 63385
- Type:
- Other
- Sq.Ft.:
- n/a
- Status:
- Active
- Beds:
- 4
- Baths:
- 4.00
- MLS#:
- 23062536
- Subdivision:
- Auden Hollow
ADDITIONAL INFORMATION
Auden Hollow is a hidden gem in the heart of Wentzville where you will soon find exquisite custom homes on 3-5 acre lots. 8 customizable floor plans & 9 lots to choose from. The Norah floor plan is a story and a half with a main floor primary bedroom suite, an office, a covered deck/patio & oversized 3-car garage. Standard features include a stunning iron front door, a brick & stone front elevation, architectural shingles, irrigation system & landscaping package, 9' foundation pour, high efficiency HVAC, stone fireplace with stone hearth & mantle flanked by built-in book cases, soft close cabinet doors & drawers throughout, custom built & painted range hood, Quartz counter tops, KitchenAid appliances, kitchen backsplash & under cabinet lighting, hardwood floors in main living areas, tile flooring in bathrooms & laundry, tile shower/tub walls, 3 1/4" casing on windows & doors, 6 1/4" tall baseboard, crown molding, raised 2 panel interior doors & so much more!
- Type:
- Other
- Sq.Ft.:
- n/a
- Status:
- Active
- Beds:
- 4
- Baths:
- 4.00
- MLS#:
- 23062538
- Subdivision:
- Auden Hollow
ADDITIONAL INFORMATION
Auden Hollow is a hidden gem in the heart of Wentzville where you will soon find exquisite custom homes on 3-5 acre lots. 8 customizable floor plans & 9 lots to choose from. The Kathleen floor plan is a 4 bedroom story and a half plan with a main floor primary suite, formal dining room, a covered deck/patio & an oversize 3-car garage. Standard features include stunning iron front doors, a brick & stone front elevation, architectural shingles, irrigation system & landscaping package, 9' foundation pour, high efficiency HVAC, stone fireplace with stone hearth & mantle flanked by built-in book cases, soft close cabinet doors & drawers throughout, custom built & painted range hood, Quartz counter tops, KitchenAid appliances, kitchen backsplash & under cabinet lighting, hardwood floors in main living areas, tile flooring in bathrooms & laundry, tile shower/tub walls, 3 1/4" casing on windows & doors, 6 1/4" tall baseboard, crown molding, raised 2 panel interior doors & so much more!
- Type:
- Other
- Sq.Ft.:
- n/a
- Status:
- Active
- Beds:
- 4
- Baths:
- 4.00
- MLS#:
- 23062533
- Subdivision:
- Auden Hollow
ADDITIONAL INFORMATION
Auden Hollow is a hidden gem in the heart of Wentzville where you will soon find exquisite custom homes on 3-5 acre lots. 8 customizable floor plans & 9 lots to choose from. The Lauren II floor plan is a 4 bedroom Ranch with formal dining, a covered deck/patio & an oversize 3-car garage. Standard features include stunning iron front doors, a brick & stone front elevation, architectural shingles, irrigation system & landscaping package, 9' foundation pour, high efficiency HVAC, stone fireplace with stone hearth & mantle flanked by built-in book cases, soft close cabinet doors & drawers throughout, custom built & painted range hood, Quartz counter tops, KitchenAid appliances, kitchen backsplash & under cabinet lighting, hardwood floors in main living areas, tile flooring in bathrooms & laundry, tile shower/tub walls, 3 1/4" casing on windows & doors, 6 1/4" tall baseboard, crown molding, raised 2 panel interior doors & so much more!
- Type:
- Other
- Sq.Ft.:
- n/a
- Status:
- Active
- Beds:
- 3
- Baths:
- 4.00
- MLS#:
- 23062532
- Subdivision:
- Auden Hollow
ADDITIONAL INFORMATION
Auden Hollow is a hidden gem in the heart of Wentzville where you will soon find exquisite custom homes on 3-5 acre lots. 8 customizable floor plans & 9 lots to choose from. The Lauren I floor plan is a 3 bedroom Ranch with all bedrooms as private suites, an office, hearth room, covered deck/patio & oversized 3-car garage. Standard features include stunning iron front doors, brick & stone front elevation, architectural shingles, irrigation system & landscaping pkg, 9' foundation pour, high efficiency HVAC, stone fireplace with stone hearth & mantle flanked by built-in book cases, soft close cabinet doors & drawers throughout, custom built & painted range hood, Quartz counter tops, KitchenAid appliances, kitchen backsplash & under cabinet lighting, hardwood floors in main living areas, tile flooring in bathrooms & laundry, tile shower/tub walls, 3 1/4" casing on windows & doors, 6 1/4" tall baseboard, crown molding & more! Photos are of a previously customized & built Lauren.
$1,055,000
1 Elaine @ Auden Hollow Wentzville, MO 63366
- Type:
- Other
- Sq.Ft.:
- n/a
- Status:
- Active
- Beds:
- 3
- Baths:
- 4.00
- MLS#:
- 23062530
- Subdivision:
- Auden Hollow
ADDITIONAL INFORMATION
Auden Hollow is a hidden gem in the heart of Wentzville where you will soon find exquisite custom homes on 3-5 acre lots. 8 customizable floor plans & 9 lots to choose from. The Elaine floor plan is a sprawling 3 bedroom Ranch with all bedrooms as private suites, formal dining room, covered deck/patio & oversize 3-car garage. Standard features include a stunning iron front door, brick & stone front elevation, architectural shingles, irrigation system & landscaping pkg, 9' foundation pour, high efficiency HVAC, stone fireplace with stone hearth & mantle flanked by built-in book cases, soft close cabinet doors & drawers throughout, custom built & painted range hood, Quartz counter tops, KitchenAid appliances, kitchen backsplash & under cabinet lighting, hardwood floors in main living areas, tile flooring in bathrooms & laundry, tile shower/tub walls, 3 1/4" casing on windows & doors, 6 1/4" tall baseboard, crown molding, & more! Photos are of a previously customized & built Elaine.
- Type:
- Other
- Sq.Ft.:
- n/a
- Status:
- Active
- Beds:
- 3
- Baths:
- 3.00
- MLS#:
- 23062526
- Subdivision:
- Auden Hollow
ADDITIONAL INFORMATION
Auden Hollow is a hidden gem in the heart of Wentzville where you will soon find exquisite custom homes on 3-5 acre lots. 8 customizable floor plans & 9 lots to choose from. The Vinnie floor plan is a 3 bedroom Ranch with all bedrooms as private suites, an office, a covered deck/patio & an oversize 3-car garage. Standard features include a stunning iron front door, a brick & stone front elevation, architectural shingles, irrigation system & landscaping package, 9' foundation pour, high efficiency HVAC, stone fireplace with stone hearth & mantle flanked by built-in book cases, soft close cabinet doors & drawers throughout, custom built & painted range hood, Quartz counter tops, KitchenAid appliances, kitchen backsplash & under cabinet lighting, hardwood floors in main living areas, tile flooring in bathrooms & laundry, tile shower/tub walls, 3 1/4" casing on windows & doors, 6 1/4" tall baseboard, crown molding, raised 2 panel interior doors & so much more!
- Type:
- Other
- Sq.Ft.:
- n/a
- Status:
- Active
- Beds:
- 3
- Baths:
- 3.00
- MLS#:
- 23062522
- Subdivision:
- Auden Hollow
ADDITIONAL INFORMATION
Auden Hollow is a hidden gem in the heart of Wentzville where you will soon find exquisite custom homes on 3-5 acre lots. 8 customizable floor plans & 9 lots to choose from. The Caroline floor plan is a spacious, 3 bedroom, 2.5 bathroom Ranch with a partially covered deck/patio & an oversized 3-car garage. Standard features include a stunning iron front door, brick & stone front elevation, architectural shingles, irrigation system & landscaping package, 9' foundation pour, high efficiency HVAC, stone fireplace with stone hearth & mantle flanked by built-in book cases, soft close cabinet doors & drawers throughout, custom built & painted range hood, Quartz counter tops, KitchenAid appliances, kitchen backsplash & under cabinet lighting, hardwood floors in main living areas, tile flooring in bathrooms & laundry, tile shower/tub walls, 3 1/4" casing on windows & doors, 6 1/4" tall baseboard, crown molding, raised 2 panel interior doors with black or brushed nickel hardware & so much more!
- Type:
- Other
- Sq.Ft.:
- 2,394
- Status:
- Active
- Beds:
- 3
- Baths:
- 3.00
- MLS#:
- 23054411
- Subdivision:
- Estates At Huntleigh Ridge
ADDITIONAL INFORMATION
The Hickory by Houston Homes, LLC. 2,394 sq. ft. 2-story w 3 BD, 2.5 BA, 2-car garage w. 3rd tandem bay. Overall 36'-10" depth at one of two bays. Main floor foyer, coat closet, flex room, kitchen w. walk-in pantry, breakfast café, great room, powder room. Upper level owner's suite w. walk-in closet, private bath w. 5' deluxe tub/shower combo w. seat, elongated toilet, linen closet, adult height vanity w. cultured marble top. 2nd floor laundry, loft (option: convert to Bed#4). Bedrooms 2 & 3 w. walk-in closets & shared hall bath. Stainless steel kitchen appliances, wood kitchen cabinetry w. soft close cabinet doors & drawers, granite countertops, garbage disposal. R-38 ceiling & R-13 wall insulation, Pella windows & patio doors. 8' reinforced foundation walls, 10-year anti-leak foundation warranty, sump pit & pump, lighting at garage, foyer & front porch, smoke detectors, architectural shingles, PestShield, low maintenance vinyl siding, full sod yard & professional landscape package.
$6,722,172
Address not provided Wentzville, MO 63385
- Type:
- General Commercial
- Sq.Ft.:
- n/a
- Status:
- Active
- Beds:
- n/a
- Lot size:
- 12.86 Acres
- Baths:
- MLS#:
- 23035895
ADDITIONAL INFORMATION
12.86 acre tract of land located near the future intersection of West Meyer & David Hoekel Parkway. Property is currently unincorporated however is in City of Wentzville's Comprehensive Plan for C-2 General Commercial District that may allow for general retail, ambulance service, car sales, automobile service, banks, catering, convenience store or food shop, data processing or office space, daycare, department store, exercise facility, hospital or medical clinic, hotel, landscaping service, restaurant, schools, grocery, theater, business park & more conditional uses at City of Wentzville Comprehensive Plan for more details. Water & sewer utilities are across the street. New Wentzville High School being built across intersection on West Meyer & North Point Prairie. David Hoekel Parkway is in Phase II & projected to be completed by 2023. Wentzville is one of the fastest growing areas in the region & this intersection offer prime location. Additional acreage available, call for details.
$5,065,152
Address not provided Wentzville, MO 63385
- Type:
- General Commercial
- Sq.Ft.:
- n/a
- Status:
- Active
- Beds:
- n/a
- Lot size:
- 9.69 Acres
- Baths:
- MLS#:
- 23035888
ADDITIONAL INFORMATION
9.69 acre tract of land located near the future intersection of West Meyer & David Hoekel Parkway. Property is currently unincorporated however is in City of Wentzville's Comprehensive Plan for C-2 General Commercial District that may allow for general retail, ambulance service, car sales, automobile service, banks, catering, convenience store or food shop, data processing or office space, daycare, department store, exercise facility, hospital or medical clinic, hotel, landscaping service, restaurant, schools, grocery, theater, business park & more conditional uses at City of Wentzville Comprehensive Plan for more details. Water & sewer utilities are across the street. New Wentzville High School being built across intersection on West Meyer & North Point Prairie. David Hoekel Parkway is in Phase II & projected to be completed by 2023. Wentzville is one of the fastest growing areas in the region & this intersection offer prime location. Additional acreage available, call for details.
$1,657,020
Address not provided Wentzville, MO 63385
- Type:
- General Commercial
- Sq.Ft.:
- n/a
- Status:
- Active
- Beds:
- n/a
- Lot size:
- 3.17 Acres
- Baths:
- MLS#:
- 23035348
ADDITIONAL INFORMATION
3.17 acre tract of land located near the future intersection of West Meyer & David Hoekel Parkway. Property is currently unincorporated however is in City of Wentzville's Comprehensive Plan for C-2 General Commercial District that may allow for general retail, ambulance service, car sales, automobile service, banks, catering, convenience store or food shop, data processing or office space, daycare, department store, exercise facility, hospital or medical clinic, hotel, landscaping service, restaurant, schools, grocery, theater, business park & more conditional uses at City of Wentzville Comprehensive Plan for more details. Water & sewer utilities are across the street. New Wentzville High School being built across intersection on West Meyer & North Point Prairie. David Hoekel Parkway is in Phase II & projected to be completed by 2023. Wentzville is one of the fastest growing areas in the region & this intersection offer prime location. Additional acreage available, call for details.
$1,902,696
Address not provided Wentzville, MO 63385
- Type:
- General Commercial
- Sq.Ft.:
- n/a
- Status:
- Active
- Beds:
- n/a
- Lot size:
- 3.64 Acres
- Baths:
- MLS#:
- 23035341
ADDITIONAL INFORMATION
3.64 acre tract of land located near the future intersection of West Meyer & David Hoekel Parkway. Property is currently unincorporated however is in City of Wentzville's Comprehensive Plan for C-2 General Commercial District that may allow for general retail, ambulance service, car sales, automobile service, banks, catering, convenience store or food shop, data processing or office space, daycare, department store, exercise facility, hospital or medical clinic, hotel, landscaping service, restaurant, schools, grocery, theater, business park & more conditional uses at City of Wentzville Comprehensive Plan for more details. Water & sewer utilities are across the street. New Wentzville High School being built across intersection on West Meyer & North Point Prairie. David Hoekel Parkway is in Phase II & projected to be completed by 2023. Wentzville is one of the fastest growing areas in the region & this intersection offer prime location. Additional acreage available, call for details.
$3,162,456
Address not provided Wentzville, MO 63385
- Type:
- General Commercial
- Sq.Ft.:
- n/a
- Status:
- Active
- Beds:
- n/a
- Lot size:
- 6.05 Acres
- Baths:
- MLS#:
- 23035316
ADDITIONAL INFORMATION
6.05 acre tract of land located near the future intersection of West Meyer & David Hoekel Parkway. Property is currently unincorporated however is in City of Wentzville's Comprehensive Plan for C-2 General Commercial District that may allow for general retail, ambulance service, car sales, automobile service, banks, catering, convenience store or food shop, data processing or office space, daycare, department store, exercise facility, hospital or medical clinic, hotel, landscaping service, restaurant, schools, grocery, theater, business park & more conditional uses at City of Wentzville Comprehensive Plan for more details. Water & sewer utilities are across the street. New Wentzville High School being built across intersection on West Meyer & North Point Prairie. David Hoekel Parkway is in Phase II & projected to be completed by 2023. Wentzville is one of the fastest growing areas in the region & this intersection offer prime location. Additional acreage available, call for details.
$3,591,084
Address not provided Wentzville, MO 63385
- Type:
- General Commercial
- Sq.Ft.:
- n/a
- Status:
- Active
- Beds:
- n/a
- Lot size:
- 6.87 Acres
- Baths:
- MLS#:
- 23034958
ADDITIONAL INFORMATION
6.87 acre tract of land located near the future intersection of West Meyer & David Hoekel Parkway. Property is currently unincorporated however is in City of Wentzville's Comprehensive Plan for C-2 General Commercial District that may allow for general retail, ambulance service, car sales, automobile service, banks, catering, convenience store or food shop, data processing or office space, daycare, department store, exercise facility, hospital or medical clinic, hotel, landscaping service, restaurant, schools, grocery, theater, business park & more conditional uses at City of Wentzville Comprehensive Plan for more details. Water & sewer utilities are across the street. New Wentzville High School being built across intersection on West Meyer & North Point Prairie. David Hoekel Parkway is in Phase II & projected to be completed by 2023. Wentzville is one of the fastest growing areas in the region & this intersection offer prime location. Additional acreage available, call for details.
$1,568,160
Address not provided Wentzville, MO 63385
- Type:
- General Commercial
- Sq.Ft.:
- n/a
- Status:
- Active
- Beds:
- n/a
- Lot size:
- 3 Acres
- Baths:
- MLS#:
- 23034925
ADDITIONAL INFORMATION
3.00 acre tract of land located near the future intersection of West Meyer & David Hoekel Parkway. Property is currently unincorporated however is in City of Wentzville's Comprehensive Plan for C-2 General Commercial District that may allow for general retail, ambulance service, car sales, automobile service, banks, catering, convenience store or food shop, data processing or office space, daycare, department store, exercise facility, hospital or medical clinic, hotel, landscaping service, restaurant, schools, grocery, theater, business park & more conditional uses at City of Wentzville Comprehensive Plan for more details. Water & sewer utilities are across the street. New Wentzville High School being built across intersection on West Meyer & North Point Prairie. David Hoekel Parkway is in Phase II & projected to be completed by 2023. Wentzville is one of the fastest growing areas in the region & this intersection offer prime location. Additional acreage available, call for details.
$2,022,924
Address not provided Wentzville, MO 63385
- Type:
- General Commercial
- Sq.Ft.:
- n/a
- Status:
- Active
- Beds:
- n/a
- Lot size:
- 3.87 Acres
- Baths:
- MLS#:
- 23034921
ADDITIONAL INFORMATION
3.87 acre tract of land located near the future intersection of West Meyer & David Hoekel Parkway. Property is currently unincorporated however is in City of Wentzville's Comprehensive Plan for C-2 General Commercial District that may allow for general retail, ambulance service, car sales, automobile service, banks, catering, convenience store or food shop, data processing or office space, daycare, department store, exercise facility, hospital or medical clinic, hotel, landscaping service, restaurant, schools, grocery, theater, business park & more conditional uses at City of Wentzville Comprehensive Plan for more details. Water & sewer utilities are across the street. New Wentzville High School being built across intersection on West Meyer & North Point Prairie. David Hoekel Parkway is in Phase II & projected to be completed by 2023. Wentzville is one of the fastest growing areas in the region & this intersection offer prime location. Additional acreage available, call for details.
$2,831,840
Address not provided Wentzville, MO 63385
- Type:
- General Commercial
- Sq.Ft.:
- n/a
- Status:
- Active
- Beds:
- n/a
- Lot size:
- 5.91 Acres
- Baths:
- MLS#:
- 23034244
ADDITIONAL INFORMATION
5.91 acre tract of land located near the future intersection of West Meyer & David Hoekel Parkway. Property is currently unincorporated however is in City of Wentzville's Comprehensive Plan for C-2 General Commercial District that may allow for general retail, ambulance service, car sales, automobile service, banks, catering, convenience store or food shop, data processing or office space, daycare, department store, exercise facility, hospital or medical clinic, hotel, landscaping service, restaurant, schools, grocery, theater, business park & more conditional uses at City of Wentzville Comprehensive Plan for more details. Water & sewer utilities are across the street. New Wentzville High School being built across intersection on West Meyer & North Point Prairie. David Hoekel Parkway is in Phase II & projected to be completed by 2023. Wentzville is one of the fastest growing areas in the region & this intersection offer prime location. Additional acreage available, call for details.

Listings courtesy of MARIS MLS as distributed by MLS GRID, based on information submitted to the MLS GRID as of {{last updated}}.. All data is obtained from various sources and may not have been verified by broker or MLS GRID. Supplied Open House Information is subject to change without notice. All information should be independently reviewed and verified for accuracy. Properties may or may not be listed by the office/agent presenting the information. The Digital Millennium Copyright Act of 1998, 17 U.S.C. § 512 (the “DMCA”) provides recourse for copyright owners who believe that material appearing on the Internet infringes their rights under U.S. copyright law. If you believe in good faith that any content or material made available in connection with our website or services infringes your copyright, you (or your agent) may send us a notice requesting that the content or material be removed, or access to it blocked. Notices must be sent in writing by email to [email protected]. The DMCA requires that your notice of alleged copyright infringement include the following information: (1) description of the copyrighted work that is the subject of claimed infringement; (2) description of the alleged infringing content and information sufficient to permit us to locate the content; (3) contact information for you, including your address, telephone number and email address; (4) a statement by you that you have a good faith belief that the content in the manner complained of is not authorized by the copyright owner, or its agent, or by the operation of any law; (5) a statement by you, signed under penalty of perjury, that the information in the notification is accurate and that you have the authority to enforce the copyrights that are claimed to be infringed; and (6) a physical or electronic signature of the copyright owner or a person authorized to act on the copyright owner’s behalf. Failure to include all of the above information may result in the delay of the processing of your complaint.
Wentzville Real Estate
The median home value in Wentzville, MO is $379,900. This is higher than the county median home value of $313,800. The national median home value is $338,100. The average price of homes sold in Wentzville, MO is $379,900. Approximately 81.58% of Wentzville homes are owned, compared to 16.05% rented, while 2.38% are vacant. Wentzville real estate listings include condos, townhomes, and single family homes for sale. Commercial properties are also available. If you see a property you’re interested in, contact a Wentzville real estate agent to arrange a tour today!
Wentzville, Missouri has a population of 43,213. Wentzville is more family-centric than the surrounding county with 45.12% of the households containing married families with children. The county average for households married with children is 34.92%.
The median household income in Wentzville, Missouri is $97,841. The median household income for the surrounding county is $91,792 compared to the national median of $69,021. The median age of people living in Wentzville is 34.2 years.
Wentzville Weather
The average high temperature in July is 88.1 degrees, with an average low temperature in January of 20.8 degrees. The average rainfall is approximately 42.5 inches per year, with 13.4 inches of snow per year.
