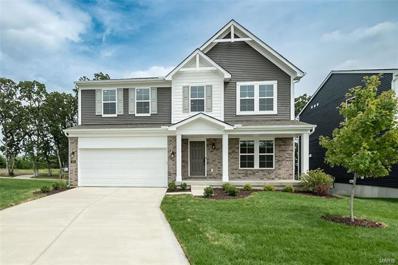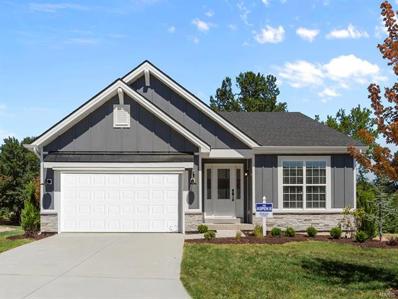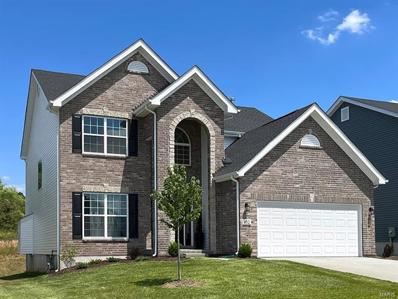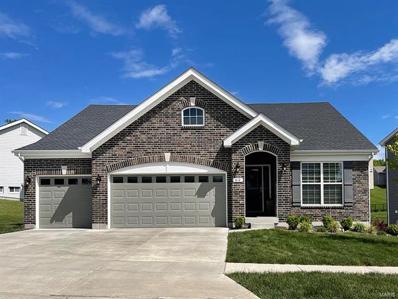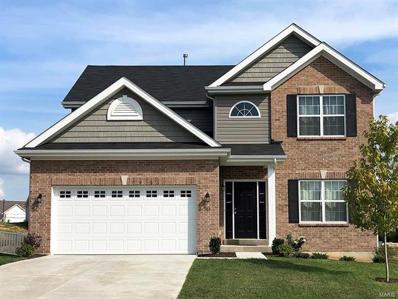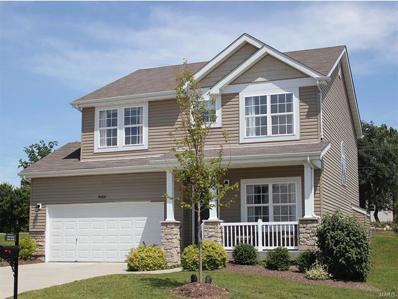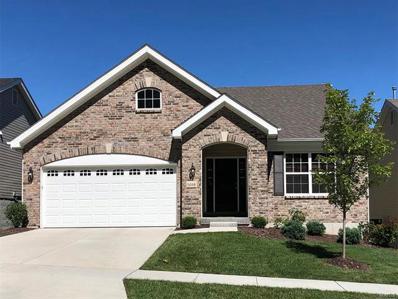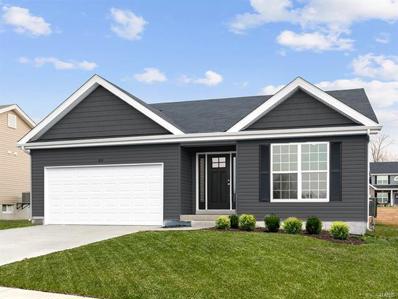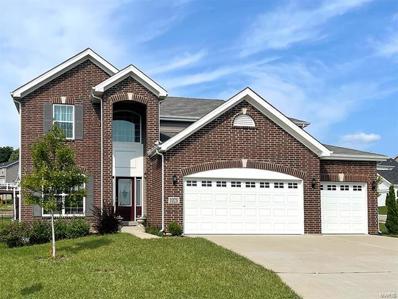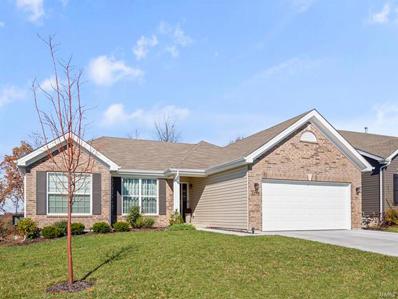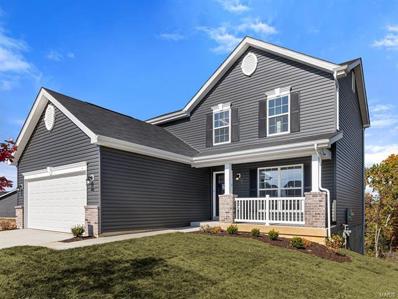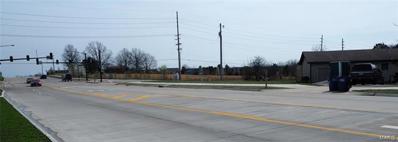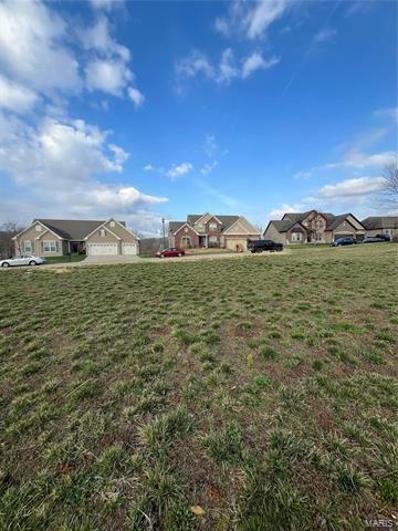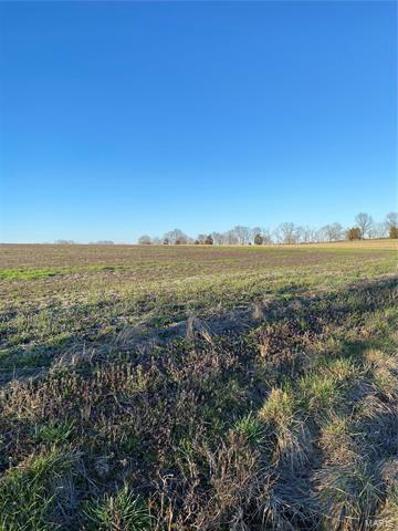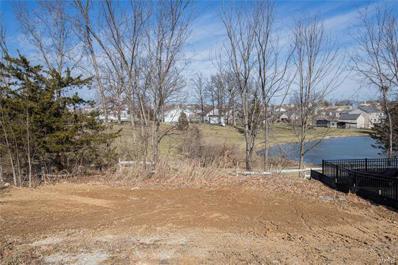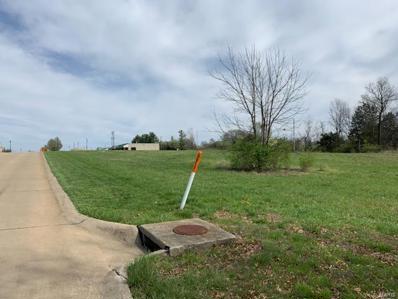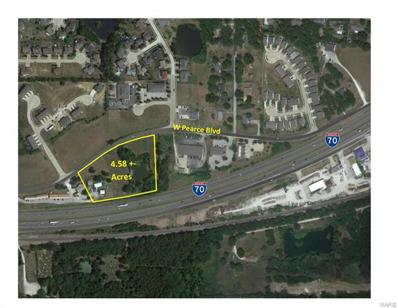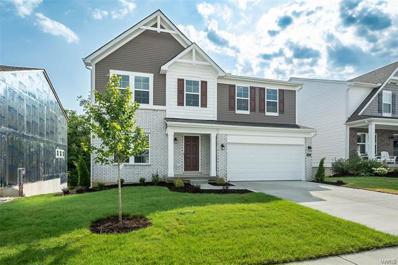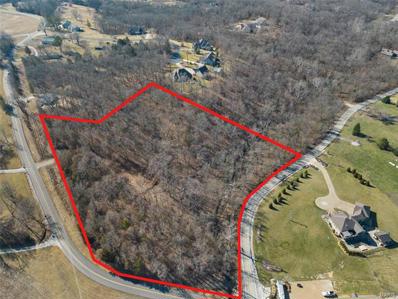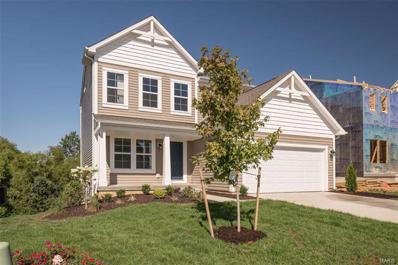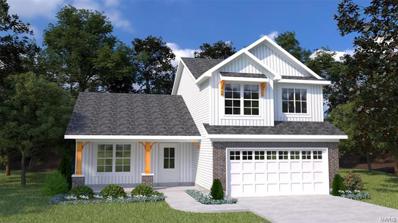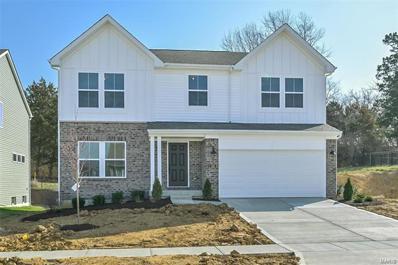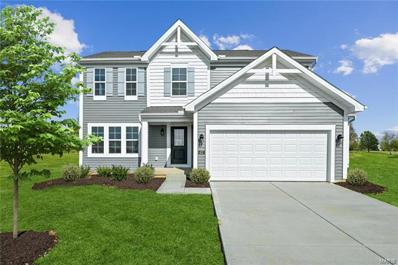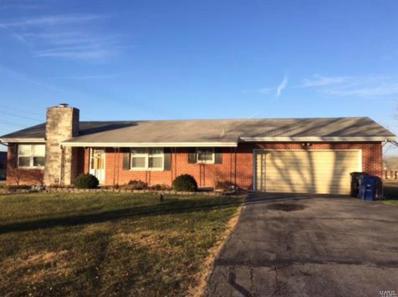Wentzville MO Homes for Rent
- Type:
- Single Family
- Sq.Ft.:
- 2,263
- Status:
- Active
- Beds:
- 3
- Lot size:
- 0.16 Acres
- Baths:
- 3.00
- MLS#:
- 24020424
- Subdivision:
- Boulevard At Wilmer
ADDITIONAL INFORMATION
RED BOW SALES EVENT—Discover incredible savings on move-in ready homes just in time for the holidays! Don’t wait—these offers won’t last long! Gorgeous new Yosemite Western Craftsman plan by Fischer Homes in the beautiful community of The Boulevard featuring a welcoming covered front porch. Once inside you'll find a formal living room. Open concept design with an island kitchen with stainless steel appliances, upgraded cabinetry with 42 inch uppers and soft close hinges, gleaming granite counters, walk-in pantry and walk-out morning room all open to the spacious family room. Upstairs oversized homeowners retreat with an en suite that includes a walk-in shower, linen closet, water closet and large walk-in closet. There are 2 additional bedrooms and each of them have a walk-in closet, a centrally located hall bathroom, HUGE loft and convenient 2nd floor laundry room for easy laundry days. Full walk-out basement with full bath rough-in and a 2 bay garage.
- Type:
- Other
- Sq.Ft.:
- n/a
- Status:
- Active
- Beds:
- 3
- Baths:
- 2.00
- MLS#:
- 24020113
- Subdivision:
- Wilmer Crossing Manors
ADDITIONAL INFORMATION
Pre-Construction. To Be Built Home ready to personalize into your dream home! BASE PRICE and PHOTOS are for 3BR, 2BA Aspen II Ranch. Pricing will vary depending on interior/exterior selections. Your family will love this beautiful open floorplan! The great room leads into the kitchen with center island and walkin pantry, plus spacious adjacent dining area with glass sliding doors leading to a covered patio or deck. The master suite features dual closets and a private master bath. Main floor also features laundry room and coat closet off garage. Lots of large windows for natural light! Available bay windows in dining room or master bedroom, and great room fireplace. The Aspen II includes 2 car garage, soffits & fascia and much more! Enjoy peace of mind with McBride Homes’ 10 year builders warranty and incredible customer service! Onsite amenities at Wilmer Crossing include a community playground, pavilion with BBQ pits and picnic tables, and pickleball court. Display photos shown.
- Type:
- Other
- Sq.Ft.:
- n/a
- Status:
- Active
- Beds:
- 4
- Baths:
- 3.00
- MLS#:
- 24020132
- Subdivision:
- Wilmer Crossing Manor
ADDITIONAL INFORMATION
Pre-Construction. To Be Built Home ready to personalize into your dream home! BASE PRICE and PHOTOS are for 4BR, 2.5BA Ashford Two Story. Pricing will vary depending on interior/exterior selections. This beautiful home opens to a living room and separate formal dining room. The back of the home features an open floorplan with massive kitchen, breakfast room, and large family room. Master suite features large walk in closet and private bath. 3 secondary bedrooms, all with walk in closets! The Ashford includes a 2 car garage, main floor laundry room, soffits & fascia and much more! Personal selections may include center island, extended kitchen plan with peninsula, gas fireplace, window wall or bay windows Enjoy peace of mind with McBride Homes’ 10 year builders warranty and incredible customer service! Onsite amenities at Wilmer Crossing include a community playground, pavilion with BBQ pits and picnic tables, and pickleball court. Display photos shown.
- Type:
- Other
- Sq.Ft.:
- n/a
- Status:
- Active
- Beds:
- 3
- Baths:
- 2.00
- MLS#:
- 24020247
- Subdivision:
- Wilmer Crossing Estates
ADDITIONAL INFORMATION
Pre-Construction. To Be Built Home ready to personalize into your dream home! BASE PRICE and PHOTOS are for 3BR, 2BA Maple Expanded Ranch. THREE CAR GARAGE included with every Maple Expanded home! Pricing will vary depending on various interior/exterior selections. The open floorplan is designed around the space where life is most lived – the great room, kitchen, and dining area. The home also offers a split bedroom concept with the master suite towards the back of the home featuring a large walk in closet and private bath. The secondary bedrooms and hall bath are located just off the foyer. Additional choices include luxury master bath or kitchen and bay window. This home always includes 3 car garage, soffits & fascia and much more! Enjoy peace of mind with McBride Homes’ 10 year builders warranty and incredible customer service! Onsite amenities at Wilmer Crossing include a community playground, pavilion with BBQ pits and picnic tables, and pickleball court. Display photos shown.
- Type:
- Other
- Sq.Ft.:
- n/a
- Status:
- Active
- Beds:
- 4
- Baths:
- 3.00
- MLS#:
- 24020208
- Subdivision:
- Wilmer Crossing Manors
ADDITIONAL INFORMATION
Pre-Construction. To Be Built Home ready to personalize into your dream home! BASE PRICE and PHOTOS are for 4BR, 2.5BA Royal II Two Story. Pricing will vary depending on interior/exterior selections. This flexible two story home offers plenty of living space! The main floor is great for entertaining, with a kitchen that opens to the breakfast room and family room, plus a formal dining room for additional space. Second floor features the master suite with private bath and 3 secondary bedrooms with hall bath. Additional selections include luxury kitchen or a luxury master bath. The Royal II includes 2 car garage, main floor laundry, and more! Additional personal selections may include bay windows, fireplace, or great room window wall. Enjoy peace of mind with McBride Homes’ 10 year builders warranty and incredible customer service! Onsite amenities at Wilmer Crossing include a community playground, pavilion with BBQ pits and picnic tables, and pickleball court. Display photos shown.
- Type:
- Other
- Sq.Ft.:
- n/a
- Status:
- Active
- Beds:
- 4
- Baths:
- 3.00
- MLS#:
- 24020201
- Subdivision:
- Wilmer Crossing Manors
ADDITIONAL INFORMATION
Pre-Construction. To Be Built Home ready to personalize into your dream home! BASE PRICE and PHOTOS are for 4BR, 2.5BA Sterling Two Story. Pricing will vary depending on various interior/exterior selections. The main floor offers a large living room off the foyer, plus a spacious family room space adjacent to the dining area and kitchen. Upstairs the master suite offers two closets, spacious private bath, plus three additional bedrooms and hall bath. The Sterling includes 2 car garage, main floor laundry, soffits & fascia and much more! Additional floorplan enhancements include an expanded first floor with enlarged kitchen, dining area and laundry room, bay window in dining area, or a luxury master bath. Enjoy peace of mind with McBride Homes’ 10 year builders warranty and incredible customer service! Onsite amenities at Wilmer Crossing include a community playground, pavilion with BBQ pits and picnic tables, and pickleball court. Display photos shown.
- Type:
- Other
- Sq.Ft.:
- n/a
- Status:
- Active
- Beds:
- 3
- Baths:
- 2.00
- MLS#:
- 24020194
- Subdivision:
- Wilmer Crossing Manors
ADDITIONAL INFORMATION
Pre-Construction. To Be Built Home ready to personalize into your dream home! BASE PRICE and PHOTOS are for 3BR, 2BA Maple Ranch. Pricing will vary depending on various interior/exterior selections. This beautiful home features a large great room with available vaulted ceilings and gas fireplace. Spacious dining area and open kitchen with optional center island & breakfast bar. The master suite includes a large walk-in closet private bathroom. This floor plan can have 2-3 total bedrooms, with a full hall bath included. Two car garage, main floor laundry room, and much more! Personal selections include bay windows, luxury master bath, and great room extension. Enjoy peace of mind with McBride Homes’ 10 year builders warranty and incredible customer service! Onsite amenities at Wilmer Crossing include a community playground, pavilion with BBQ pits and picnic tables, and pickleball court. Display photos shown.
- Type:
- Other
- Sq.Ft.:
- n/a
- Status:
- Active
- Beds:
- 3
- Baths:
- 2.00
- MLS#:
- 24020171
- Subdivision:
- Wilmer Crossing Manors
ADDITIONAL INFORMATION
Pre-Construction. To Be Built Home ready to personalize your dream home! LIST PRICE and PHOTOS are for 3BR, 2BA Aspen Ranch. Pricing will vary depending on interior/exterior selections. This home features a stunning open great room with available vaulted ceilings or gas fireplace. Kitchen includes extensive cabinetry, plus optional breakfast bar open to the great room. The breakfast room hosts sliding doors that can open to a patio or deck. The master suite includes walk-in closet, large window, and additional selections including coffered ceiling, double vanity or walk-in shower in master bath. Two car garage, soffits & fascia and much more! Personal selections include bay windows, main floor laundry, and great room extension. Enjoy peace of mind with McBride Homes’ 10 year builders warranty and incredible customer service! Onsite amenities at Wilmer Crossing include a community playground, pavilion with BBQ pits and picnic tables, and pickleball court. Display photos shown.
- Type:
- Other
- Sq.Ft.:
- n/a
- Status:
- Active
- Beds:
- 4
- Baths:
- 3.00
- MLS#:
- 24020238
- Subdivision:
- Wilmer Crossing Estates
ADDITIONAL INFORMATION
Pre-Construction. To Be Built Home ready to personalize into your dream home! BASE PRICE and PHOTOS are for 4BR, 2.5BA Nottingham Two Story. THREE CAR GARAGE included! Pricing will vary depending on various interior/exterior selections. This beautiful home opens to a formal dining room and living room/office space. The back of the home features an open floorplan with a massive kitchen, breakfast room and large family room. Upstairs master suite features walk-in closet, optional sitting room, and gorgeous private bathroom. The Nottingham includes 3 car garage, soffits & fascia and much more! Added features can include gourmet kitchen, gas fireplace, bay windows, window wall, 2nd floor laundry or 2nd hall bath upstairs,. Enjoy peace of mind with McBride Homes' 10 year builders warranty and incredible customer service! Onsite amenities at Wilmer Crossing include a community playground, pavilion with BBQ pits and picnic tables, and pickleball court. Display photos shown.
- Type:
- Other
- Sq.Ft.:
- n/a
- Status:
- Active
- Beds:
- 3
- Baths:
- 2.00
- MLS#:
- 24020231
- Subdivision:
- Wilmer Crossing Estates
ADDITIONAL INFORMATION
Pre-Construction. To Be Built Home ready to personalize into your dream home! BASE PRICE and PHOTOS are for 3BR, 2BA Hickory Ranch. Pricing will vary depending on various interior/exterior selections. This home boasts an oversized great room, plus dream kitchen features plenty of cabinetry and eat-in dining area. Available breakfast bar for additional seating! The master suite includes a walk-in closet, separate shower/tub, and linen closet in the private master bath. The Hickory includes main floor laundry, soffits & fascia and much more! Additional selections include a 4th bedroom, bay window, gas fireplace, and opt kitchen w/ extended dining area. Enjoy peace of mind with McBride Homes' 10 year builders warranty and incredible customer service! Onsite amenities at Wilmer Crossing include a community playground, pavilion with BBQ pits and picnic tables, and pickleball court. Display photos shown.
Open House:
Saturday, 11/16 6:00-9:00PM
- Type:
- Other
- Sq.Ft.:
- n/a
- Status:
- Active
- Beds:
- 3
- Baths:
- 3.00
- MLS#:
- 24019791
- Subdivision:
- Manors At Prairie Wind
ADDITIONAL INFORMATION
Brand New McBride Homes Berwick 2 story w/3BR, 2.5BA is move in ready NOW! Walkout homesite backs to trees/woods! Inside you'll find a large family room w/ceiling fan & window, wood laminate flooring & 6ft windows on the main level. Kitchen features beautiful quartz countertops, SS GE appliances, white 42” cabinetry & large center island w/breakfast bar. Breakfast rm w/sliding glass door to backyard. A powder room & 2 coat closets complete the main level. Upstairs the master suite has a walkin closet, private bath with double sinks, 5ft walk-in shower, linen closet, & large window. 2 extra bedrooms, full bath & 2nd floor laundry add convenience. Similar Home Photos Shown. Home pricing advertised is lowest price including all of Seller’s available promotions. Prices, financing, promotion, and offers subject to change without notice. Some promotions and offers do include using the Seller’s preferred Lender & Title Company. Always see the community sales consultant for the latest details.
$1,700,000
2416 W. Meyer Road Wentzville, MO 63385
- Type:
- General Commercial
- Sq.Ft.:
- n/a
- Status:
- Active
- Beds:
- n/a
- Lot size:
- 5.56 Acres
- Year built:
- 1978
- Baths:
- MLS#:
- 24014157
ADDITIONAL INFORMATION
This 5.56+- acre parcel is located on the SW corner of the signalized intersection of West Meyer Road and North Point Prairie Rd. Two parcels are combined for a total of 5.56 +/- acres and are to be sold together and closed simultaneously. Property is to be voluntarily annexed into the City of Wentzville, MO in order to access the City's water main along N. Point Prairie Rd, and the nearby sanitary sewer system. Annexation could help obtain a favorable C-3 or other Zoning District to suit your development. This property is situated and poised for explosive residential and commercial growth. Additional contiguous parcels of land are available for sale and can be purchased to suit the land size requirements for your development. With voluntary annexation into the City of Wentzville, your development's use may likely be a Permitted Use! See attached Permitted/Conditional Uses within the C-1, C-2, C-3, other Zoning. Also view the plans for the 2nd Phase of D.H.P. roadway extension!
- Type:
- Land
- Sq.Ft.:
- n/a
- Status:
- Active
- Beds:
- n/a
- Lot size:
- 0.31 Acres
- Baths:
- MLS#:
- 24014546
- Subdivision:
- Manors At Wilmer Valley #7
ADDITIONAL INFORMATION
Rare opportunity to secure a great lot in a beautiful subdivision that allows you to bring your own builder and plan! Convenient to Interstate 70 and Interstate 64. Final opportunity to build your dream home here!!! LAST LOT AVAILABLE!!! Minutes from shopping, and restaurants!
$1,300,032
66 Highway P Wentzville, MO 63385
- Type:
- Land
- Sq.Ft.:
- n/a
- Status:
- Active
- Beds:
- n/a
- Lot size:
- 66.6 Acres
- Baths:
- MLS#:
- 24014194
ADDITIONAL INFORMATION
Perfect for development or 1031 exchange property.This 66.6 m/l acre surveyed ppty is across the street from Town & Country Acres Subdivision,zoned R-1B,in the city of Flint Hill.The ppty is currently in unincorp.St. Charles county in award winning Ft. Zumwalt North Senior H.S..It is just 8 minutes away from the Wentzville Parkway & the Wentzville Rec Complex.It also is just down the street from the GM Factory.The property is currently farmed by a tenant,who rotates crops on about 26 acres of flat/gently rolling land.Another 27 m/l acres is in woods & 13 m/l acres is in pasture.Approx.7 acres at the northern end is Zone A,a flood hazard area with a 1% annual chance of flooding.It abuts a large pond which extends onto the neighbors property on the east.Numerous ponds/pond sites create beautiful scenic views along w/rolling treed topography.Given it elongated rectangular shape,the property is perfect for a single subdivision road w/residential lots off either side creating w/o lower lvls
- Type:
- Land
- Sq.Ft.:
- n/a
- Status:
- Active
- Beds:
- n/a
- Lot size:
- 0.24 Acres
- Baths:
- MLS#:
- 24008973
- Subdivision:
- Peine Valley
ADDITIONAL INFORMATION
MINIMUM SQ FT 1600 SQ FT RACNH. COMPLETED CUL DE SAC OF HOMES FROM 400K AND UP!. 10,000 SQ FT WALK OUT LOT IN THE HEART OF WENTZVILLE. LAST LOT LEFT IN AN ESTABLISHED NEIGHBORHOOD BACKING TO TREES AND VIEW OF POND.WENTZVILLE SCHOOL DISTRICT- NEWER NORTH POINT HIGH SCHOOL , MIDDLE SCHOOL AND PEINE ELEMENTARY ALL WITHIN WALKING DISTANCE. JUST MINUTES FROM SHOPPING, RESTAURANTS AND MULTIPLE PARKS. SPLASH STATION WATERPARK .5 MILES AWAY AND NEW OGLESBY PARK JUST 2 MILES AWAY.
- Type:
- General Commercial
- Sq.Ft.:
- n/a
- Status:
- Active
- Beds:
- n/a
- Lot size:
- 1.73 Acres
- Baths:
- MLS#:
- 24011519
ADDITIONAL INFORMATION
Vacant commercial lot, 1.73 acres, great location near other business inside park. All utilities available on site. Great investment opportunity. New city planned road frontage coming soon, allowing for increased traffic count.
- Type:
- General Commercial
- Sq.Ft.:
- n/a
- Status:
- Active
- Beds:
- n/a
- Lot size:
- 4.59 Acres
- Baths:
- MLS#:
- 24010381
ADDITIONAL INFORMATION
Great interstate visibility and access. Approx 500 +/- Ft I-70 frontage. Best Use: Indoor Storage, Office, Retail, Restaurant/Auto Sales. City sewer/water on site. Zoned Apartments R-3B (8 units/acre). Billboard Income Presently - $6,300.00 Yearly for Both Sides. 2 Bedroom Lustron Home on Property rents at $935 per month
- Type:
- Single Family
- Sq.Ft.:
- 2,269
- Status:
- Active
- Beds:
- 3
- Year built:
- 2024
- Baths:
- 3.00
- MLS#:
- 24008155
- Subdivision:
- The Estates At Huntleigh Ridge
ADDITIONAL INFORMATION
RED BOW SALES EVENT—Discover incredible savings on move-in ready homes just in time for the holidays! Don’t wait—these offers won’t last long! Gorgeous new Yosemite Western Craftsman plan by Fischer Homes in the beautiful community of The Estates at Huntleigh Ridge. Once inside you'll a formal living room that could function as a formal dining room. Open concept design with 9ft first floor ceilings and an island kitchen with stainless steel appliances, upgraded cabinetry with 42 inch uppers and soft close hinges, quartz counters, walk-in pantry and walk-out morning room and all open to the spacious family room with linear fireplace. Upstairs is the oversized homeowners retreat with an en suite that includes a double bowl vanity, walk-in shower, water closet and walk-in closet. There are 2 additional bedrooms each with a walk-in closet, a centrally located hall bathroom, large loft and convenient 2nd floor laundry room for easier laundry days. Full walk-out basement and a 2 bay garage.
$390,000
0 Hoffman Road Wentzville, MO 63385
- Type:
- Land
- Sq.Ft.:
- n/a
- Status:
- Active
- Beds:
- n/a
- Lot size:
- 8 Acres
- Baths:
- MLS#:
- 24007620
ADDITIONAL INFORMATION
This is the perfect piece of property in unincorporated St. Charles County, just minutes from the I-70/I-64 Interchange in Wentzville! Francis Howell schools, and access to both Hoffman Rd. & Hopewell Rd. Bring your own plans and build your dream home on 8 acres with no subdivision restrictions holding you back! Come check it out today!
- Type:
- General Commercial
- Sq.Ft.:
- n/a
- Status:
- Active
- Beds:
- n/a
- Lot size:
- 6.01 Acres
- Baths:
- MLS#:
- 24007085
ADDITIONAL INFORMATION
High visibility commercial land fronting on Interstate Hwy. 70. Tract is 6.01 acres per the county records. Land consist of older two story home and automotive shed on the backside of property. Property is located on the north side of Hwy. 70 in between the main Wentzville overpass and the new one that is currently under construction. There is approximately 550 feet of outer road frontage. Owners are willing to split the property and sell off 3.57 acres which will be advertised in a separate listing. Property is subject to zoning approval.
- Type:
- Single Family
- Sq.Ft.:
- 1,842
- Status:
- Active
- Beds:
- 3
- Year built:
- 2024
- Baths:
- 3.00
- MLS#:
- 24006772
- Subdivision:
- The Estates At Huntleigh Ridge
ADDITIONAL INFORMATION
RED BOW SALES EVENT—Discover incredible savings on move-in ready homes just in time for the holidays! Don’t wait—these offers won’t last long! Trendy new Wesley Western Craftsman plan by Fischer Homes in beautiful Estates at Huntleigh Ridge featuring a welcoming covered front porch. Once inside you'll find the 1st floor study with double doors. Open concept with an island kitchen with stainless steel appliances, upgraded cabinetry with 42 inch uppers and soft close hinge, quartz counters, pantry and walk-out morning room all open to the oversized family room with linear fireplace. Upstairs homeowners retreat with an en suite that includes a double bowl vanity, walk-in shower and walk-in closet. There are 2 additional bedrooms each with a walk-in closet, a centrally located hall bathroom and spacious loft. Full walk-out basement and with full bath rough-in and a 2 bay garage.
- Type:
- Other
- Sq.Ft.:
- 1,453
- Status:
- Active
- Beds:
- 3
- Baths:
- 2.00
- MLS#:
- 24005888
- Subdivision:
- Estates At Huntleigh Ridge
ADDITIONAL INFORMATION
The Oakley by Houston Homes, LLC is an all-new, multi-level 2-story w/1,453 sf. of living space - 3 BR, 2 full BA across 4 levels of built-better new home construction. Main level includes vaulted ceiling spanning great room, breakfast cafe, kitchen, hall coat closet. Take main stairs to hall bath & spacious owner’s suite w/private bath & walk-in closet. Go up one flight to secondary bedrooms–each with walk-in closet. Add the optional finished lower level & get a 4th BR with full bath or rec room w/full bath. Mechanicals & laundry hook-ups included in standard unfinished lower level. Standard features: stainless steel appliances, all-wood dovetail constructed kitchen cabinetry with soft close doors & drawers, wall cabinet over refrigerator, granite countertops, adult height owner’s suite bath vanity, Pella windows, coach lights at garage, 50 gal water heater, PestShield, LP WeatherLogic Air & Water barrier, .44 low maintenance siding, full yard sod, professional landscape, more.
- Type:
- Single Family
- Sq.Ft.:
- n/a
- Status:
- Active
- Beds:
- 4
- Lot size:
- 0.2 Acres
- Baths:
- 3.00
- MLS#:
- 24002883
- Subdivision:
- Pinewoods Estates
ADDITIONAL INFORMATION
RED BOW SALES EVENT—Discover incredible savings on move-in ready homes just in time for the holidays! Don’t wait—these offers won’t last long! New Construction by Fischer Homes in the beautiful Pinewoods Estates community with the Yosemite plan, featuring a stunning kitchen with lots of cabinet space and granite countertops. Spacious family room expands to open light-filled morning room, which has walk out access to the back patio. Living room off of entry foyer. Upstairs primary suite with private bath featuring dual vanity sinks, soaking tub, walk in shower and private commode, and walk-in closet. Three additional bedrooms, convenient second floor laundry and hall bath complete the upstairs. Full, unfinished basement with full bath rough in. Attached two car garage.
- Type:
- Single Family
- Sq.Ft.:
- n/a
- Status:
- Active
- Beds:
- 4
- Baths:
- 3.00
- MLS#:
- 24002805
- Subdivision:
- The Boulevard
ADDITIONAL INFORMATION
Gorgeous new Marlow American Classic plan by Fischer Homes in the beautiful community of The Boulevard featuring an open concept design with an island kitchen with stainless steel appliances, upgraded cabinetry with 42 inch uppers and soft close hinges, gleaming granite counters, butlers pantry and walk-out morning room to the patio and all open to the large family room with linear fireplace. Formal dining room just off the kitchen. 1st floor homeowners retreat with an en suite that includes a double bowl vanity, garden tub, separate shower and walk-in closet. 1st floor laundry room. Upstairs you'll find 3 additional bedrooms each with a walk-in closet, full bathroom and loft. Full basement and a 2 bay garage.
$400,000
5 Tiger Drive Wentzville, MO 63385
- Type:
- Single Family
- Sq.Ft.:
- n/a
- Status:
- Active
- Beds:
- 3
- Lot size:
- 0.99 Acres
- Year built:
- 1968
- Baths:
- 2.00
- MLS#:
- 24000874
- Subdivision:
- El-mau Ac #1
ADDITIONAL INFORMATION
Seller is motivated. Look at this price drop!! This house and the 1+ acre of land can also be zoned commercial. Backs up to Acton Dentistry and across the street from Re/Max Platinum, the Barber House and Allstate.

Listings courtesy of MARIS MLS as distributed by MLS GRID, based on information submitted to the MLS GRID as of {{last updated}}.. All data is obtained from various sources and may not have been verified by broker or MLS GRID. Supplied Open House Information is subject to change without notice. All information should be independently reviewed and verified for accuracy. Properties may or may not be listed by the office/agent presenting the information. The Digital Millennium Copyright Act of 1998, 17 U.S.C. § 512 (the “DMCA”) provides recourse for copyright owners who believe that material appearing on the Internet infringes their rights under U.S. copyright law. If you believe in good faith that any content or material made available in connection with our website or services infringes your copyright, you (or your agent) may send us a notice requesting that the content or material be removed, or access to it blocked. Notices must be sent in writing by email to [email protected]. The DMCA requires that your notice of alleged copyright infringement include the following information: (1) description of the copyrighted work that is the subject of claimed infringement; (2) description of the alleged infringing content and information sufficient to permit us to locate the content; (3) contact information for you, including your address, telephone number and email address; (4) a statement by you that you have a good faith belief that the content in the manner complained of is not authorized by the copyright owner, or its agent, or by the operation of any law; (5) a statement by you, signed under penalty of perjury, that the information in the notification is accurate and that you have the authority to enforce the copyrights that are claimed to be infringed; and (6) a physical or electronic signature of the copyright owner or a person authorized to act on the copyright owner’s behalf. Failure to include all of the above information may result in the delay of the processing of your complaint.
Wentzville Real Estate
The median home value in Wentzville, MO is $379,900. This is higher than the county median home value of $313,800. The national median home value is $338,100. The average price of homes sold in Wentzville, MO is $379,900. Approximately 81.58% of Wentzville homes are owned, compared to 16.05% rented, while 2.38% are vacant. Wentzville real estate listings include condos, townhomes, and single family homes for sale. Commercial properties are also available. If you see a property you’re interested in, contact a Wentzville real estate agent to arrange a tour today!
Wentzville, Missouri has a population of 43,213. Wentzville is more family-centric than the surrounding county with 45.12% of the households containing married families with children. The county average for households married with children is 34.92%.
The median household income in Wentzville, Missouri is $97,841. The median household income for the surrounding county is $91,792 compared to the national median of $69,021. The median age of people living in Wentzville is 34.2 years.
Wentzville Weather
The average high temperature in July is 88.1 degrees, with an average low temperature in January of 20.8 degrees. The average rainfall is approximately 42.5 inches per year, with 13.4 inches of snow per year.
