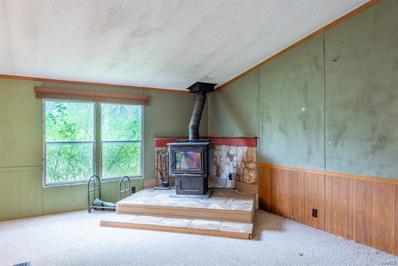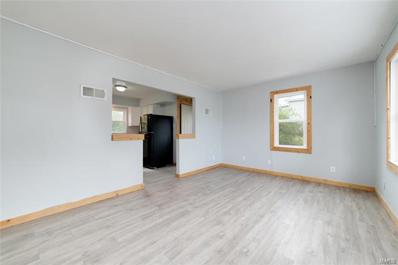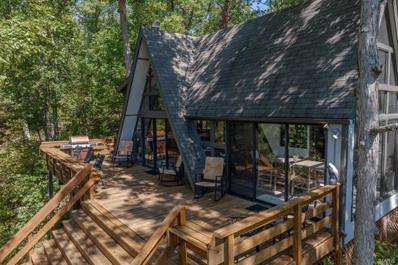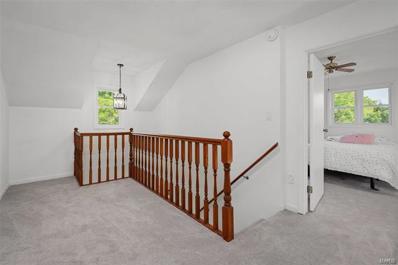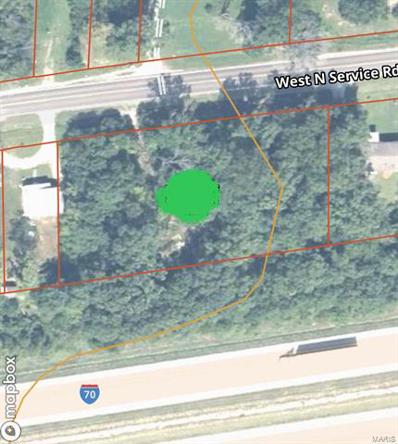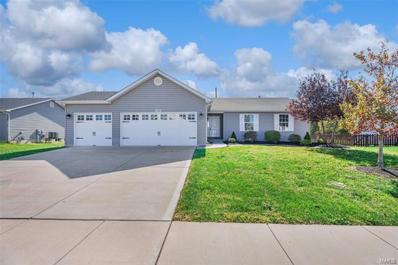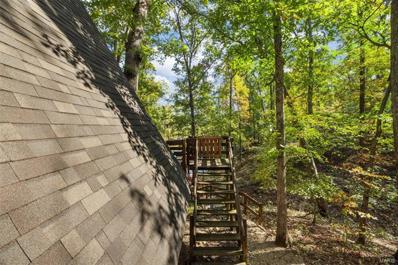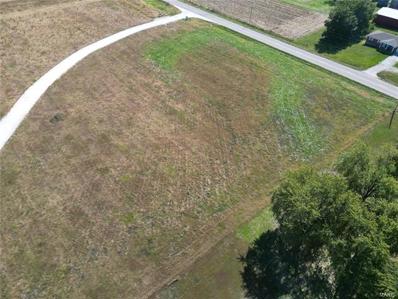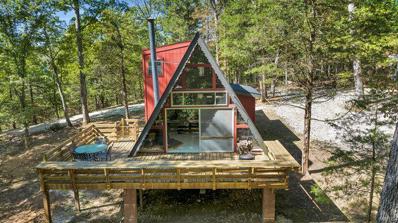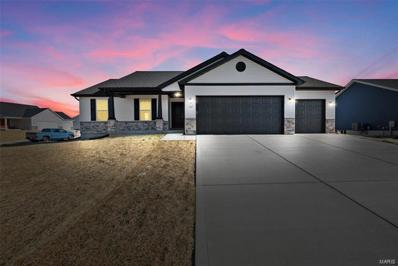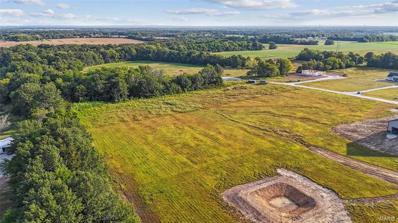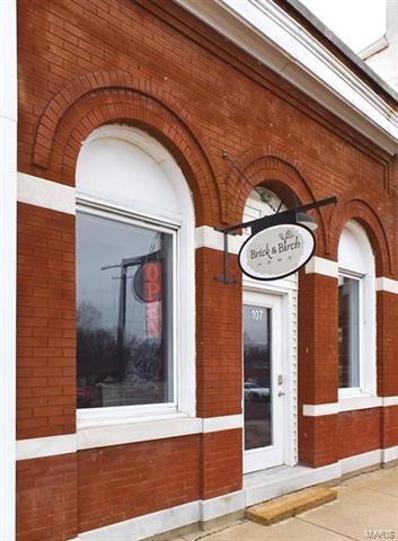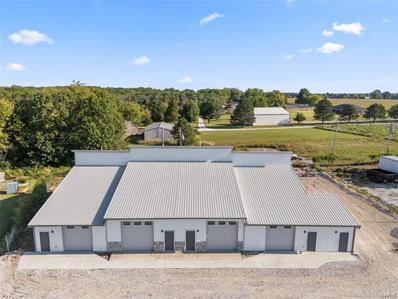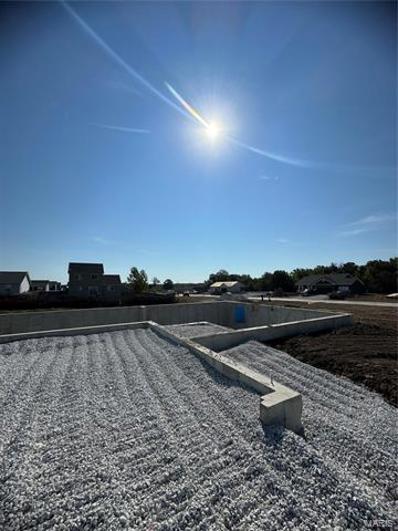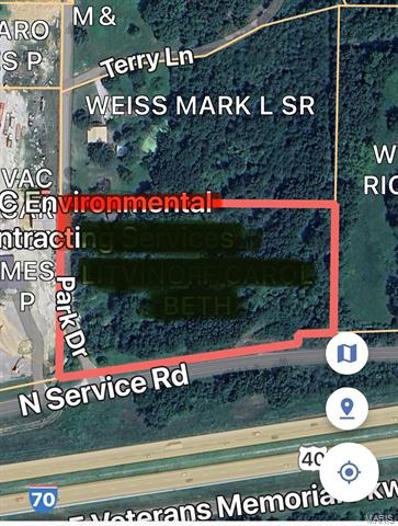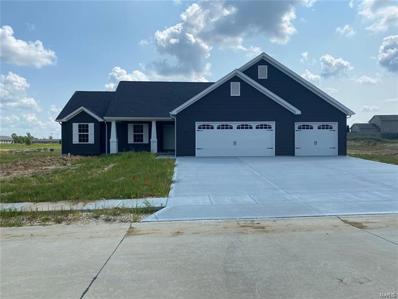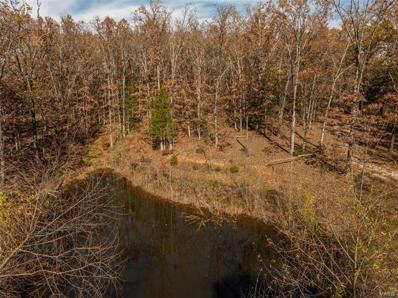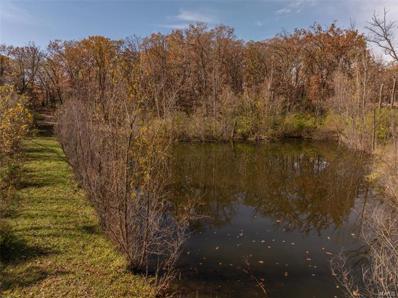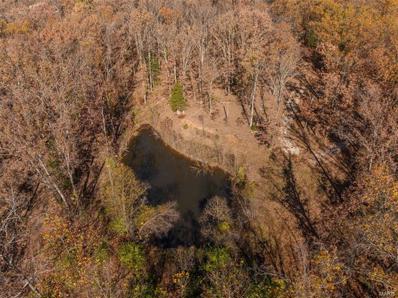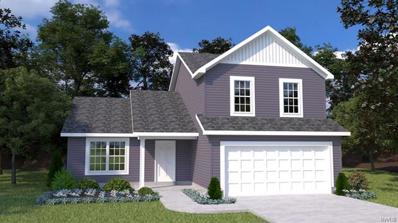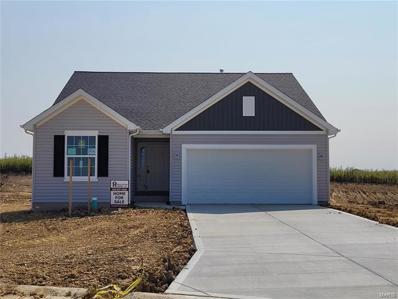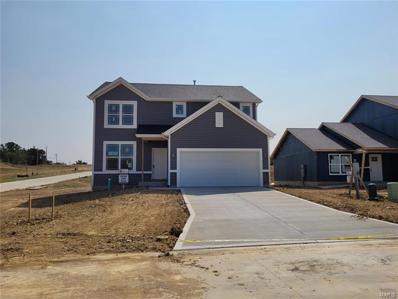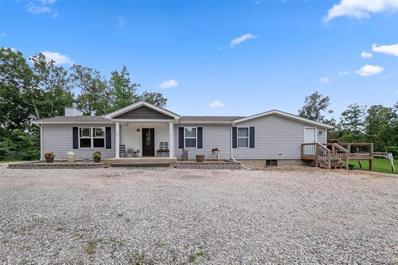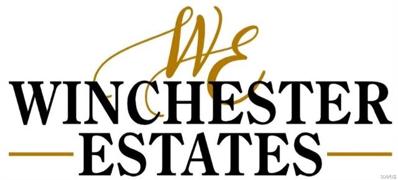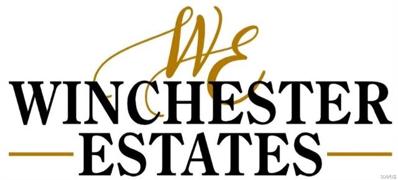Wright City MO Homes for Rent
The median home value in Wright City, MO is $231,800.
This is
lower than
the county median home value of $268,900.
The national median home value is $338,100.
The average price of homes sold in Wright City, MO is $231,800.
Approximately 66.67% of Wright City homes are owned,
compared to 23.72% rented, while
9.61% are vacant.
Wright City real estate listings include condos, townhomes, and single family homes for sale.
Commercial properties are also available.
If you see a property you’re interested in, contact a Wright City real estate agent to arrange a tour today!
- Type:
- Single Family
- Sq.Ft.:
- n/a
- Status:
- NEW LISTING
- Beds:
- 3
- Lot size:
- 6.48 Acres
- Year built:
- 1994
- Baths:
- 2.00
- MLS#:
- 24068241
ADDITIONAL INFORMATION
spacious 3bd/2ba 1404 sq ft doublewide on 6.73 acres (2 tracts combined) with detached garage and shed. tract a includes 3.35 acres with water service. tract b includes 3.38 acres and home with additional structures. Double wide has an open floor plan with huge Living room and very spacious eat in kitchen. bedrooms are quite roomy as well. The detached garage has separate 100 amp service for all your workshop needs
- Type:
- Single Family
- Sq.Ft.:
- n/a
- Status:
- Active
- Beds:
- 2
- Lot size:
- 0.15 Acres
- Year built:
- 1945
- Baths:
- 1.00
- MLS#:
- 24068168
- Subdivision:
- Original Town/ Wright City
ADDITIONAL INFORMATION
Step inside and fall in love with this cozy home featuring many updates Throughout. This could be an investment or your own 2-bedroom 1 Bath ranch in the city limits of Wright City. Nice sized yard is mostly fenced in. This is a gem at only $140,000., and it's just waiting for your personal touches. Move in ready. Seller is selling As Is.
- Type:
- Single Family
- Sq.Ft.:
- 1,290
- Status:
- Active
- Beds:
- 2
- Lot size:
- 1.08 Acres
- Year built:
- 1995
- Baths:
- 2.00
- MLS#:
- 24067713
- Subdivision:
- Innsbrook
ADDITIONAL INFORMATION
Welcome to your dream chalet in the highly sought-after community of Innsbrook!This stunning, fully furnished, newly renovated 2-bedroom,2-bath property offers a seamless blend of modern luxury&natural beauty.Nestled on Lake Powderhorn, w/breathtaking views from every angle, enhanced by floor-to-ceiling windows this is truly a gem. Inside, you'll find an open-concept living & dining area w/ a beautifully updated kitchen, & main floor primary suite. Each bedroom is a private retreat, featuring plush finishes! The primary suite offers an en-suite bath w/walk-in shower, while the 2nd level bath also boasts high-end fixtures & a spa-like feel.Step outside to enjoy your large private deck overlooking the water, perfect for dining, fishing, or soaking in the tranquility.This chalet is located within Innsbrook’s 'rentable' district, w/ access to miles of nature trails,golf courses, & pools.Whether you're looking for a peaceful retreat or VRBO investment, this 'deckadent' property is the one!
$499,000
564 Highway Ww Wright City, MO 63390
- Type:
- Single Family
- Sq.Ft.:
- n/a
- Status:
- Active
- Beds:
- 4
- Lot size:
- 3.89 Acres
- Year built:
- 1989
- Baths:
- 2.00
- MLS#:
- 24067692
- Subdivision:
- N/a
ADDITIONAL INFORMATION
Why spend more building when you can have this meticulously maintained and completely updated home nestled on over 3 acres just outside of St. Charles county! All this with 4 beds, and 2 full baths. Main floor boasts a nice sized eat in kitchen that is open to the family room and separate side entrance with main floor laundry/mud room. Complete with both formal dining room and formal living room. And to round out the main floor there is a a bedroom with beautifully updated hall bath. Second floor boasts primary bedroom which features a large closet with a full bath that has been nicely updated, and two additional guest rooms. Large front porch and back deck to enjoy the country quiet. Brand new siding, insulated tilt-in windows, roof, gutters and low maintenance deck. And a full basement that is ready for your finishing touches that walks out to your beautiful piece of paradise. All this and so close to all the nearby cities have to offer, yet in Warren county so lower taxes to enjoy!
- Type:
- General Commercial
- Sq.Ft.:
- n/a
- Status:
- Active
- Beds:
- n/a
- Lot size:
- 0.66 Acres
- Baths:
- MLS#:
- 24066977
ADDITIONAL INFORMATION
C1 Zoning buyers - Look at this .66 acre lot! Unincorporated, located in historic Simmsville, it's bordered by both hwy 70 and the north Service road for easy access. Buyer to verify utilities with Warren County, appears to have telephone and electric on the lot. Cash or conventional financing, this is zoned residential. Lots of trees to buffer the highway to provide a sound barrier.
- Type:
- Single Family
- Sq.Ft.:
- n/a
- Status:
- Active
- Beds:
- 3
- Lot size:
- 0.24 Acres
- Year built:
- 2017
- Baths:
- 2.00
- MLS#:
- 24064759
- Subdivision:
- Falcons Crest
ADDITIONAL INFORMATION
Welcome to this stunning 3-bedroom, 2-bathroom home located in the Falcons Crest neighborhood, within the Wright City School District. Built in 2017 with 1,427 sqft of light-filled living space, this home boasts an open floor plan with vaulted ceilings in both the living room and master bedroom – perfect for those who love space and natural light! The entire home has been freshly painted and features brand new carpet in every bedroom. The kitchen is fully upgraded with granite countertops, upgraded cabinetry, a walk-in pantry, plus a new dishwasher and garbage disposal. Both bathrooms have been enhanced with upgraded toilets and new faucets. Conveniently located off the kitchen, you’ll find a laundry room and a spacious 3-car garage for all of your storage needs. The real magic is in the backyard! Backing to common ground, the professionally landscaped yard features a brick patio and a built-in fireplace, perfect for relaxing evenings and breathtaking sunsets. This home has it all!
- Type:
- Single Family
- Sq.Ft.:
- 1,200
- Status:
- Active
- Beds:
- 2
- Lot size:
- 2.6 Acres
- Year built:
- 1979
- Baths:
- 2.00
- MLS#:
- 24064419
- Subdivision:
- Innsbrook
ADDITIONAL INFORMATION
Welcome to 353 Seebrook Lake Drive, a charming A-frame cabin on 2.6 wooded acres in Innsbrook Resort, Missouri. Built in the late-1970s, this well-maintained home features classic architecture with soaring rooflines and large windows that fill the space with natural light and giving you access to stunning views. The open layout seamlessly connects living, dining, and kitchen areas, perfect for relaxation and entertaining. Outside, enjoy private lake access with a dock—ideal for fishing, kayaking, or simply enjoying the tranquil surroundings. An additional outbuilding provides ample storage and workspace for hobbies. This lovely house offers peaceful seclusion, and the property gives access to resort amenities! This lakeside retreat is perfect for a vacation home, capturing a great combination of lakeside living and resort conveniences. Discover your getaway and book your appointment today!
$115,000
1 Merlot Court Wright City, MO 63390
- Type:
- Land
- Sq.Ft.:
- n/a
- Status:
- Active
- Beds:
- n/a
- Lot size:
- 3 Acres
- Baths:
- MLS#:
- 24064205
- Subdivision:
- Wine Country
ADDITIONAL INFORMATION
Nestled in the serene Wine Country Subdivision, this pristine 3-acre plot offers the perfect canvas for your dream home. Just minutes away from the enchanting Cedar Lake Cellars, this flat, cleared land is ready for your vision to come to life.
- Type:
- Single Family
- Sq.Ft.:
- 960
- Status:
- Active
- Beds:
- 1
- Lot size:
- 2.91 Acres
- Year built:
- 1975
- Baths:
- 2.00
- MLS#:
- 24062951
- Subdivision:
- Innsbrook
ADDITIONAL INFORMATION
Vacation chalet near two lakes and walking distance to several beaches! This charming retreat is easy to get to, offers peace and quiet and tons of privacy. Great room has wood burning stove with beautiful view of woods and wildlife through large windows and sliding door. Lake Innsbrook, Lake Lucern and 3 beach areas are just a 5 min walk from the chalet. The kitchen has newer cabinets and a breakfast bar. Full bath located on the main level with a half bath in the loft. Loft has 2 sleeping areas, one large enough for a king bed. Amazing resort amenities including swimming pool, fitness center, tennis, golf, hiking and jogging trails, beaches, horse stables and more. Tons of lakes to enjoy fishing, kayaking & boating! New roof! Newer septic installed in the past 2 years. Great investment potential! Are you ready for all the fun and relaxing this resort has to offer??!!
$315,000
907 Gimli Ln. Wright City, MO 63390
- Type:
- Other
- Sq.Ft.:
- n/a
- Status:
- Active
- Beds:
- 3
- Lot size:
- 0.23 Acres
- Baths:
- 2.00
- MLS#:
- 24061567
- Subdivision:
- The Shire
ADDITIONAL INFORMATION
This TBB will begin Construction in October! To be completed in Late February. The Riverside B Model Boasts 3Bed/2Bath 1255 Sqft Open Floor plan. Enter in the Foyer to the Great Room with Vaulted Ceilings W/Ceiling Fan. In the Kitchen you will find Shaker Cabinets, Granite Countertops, Peninsula Overhang, Large Pantry, Stainless Steel Appliances and Recessed Lighting. The Master Suite includes a Walk-In Closet, Ceiling Fan, Double Bowl Option Vanity, Linen Closet & a Walk-In Shower. Other Interior Upgrades include Upgraded Flooring, Tilt-in Windows, 2 Panel Doors and Oil Rubbed Bronze Hardware, Light Fixtures, & Oil Rubbed Bronze & Front Bedrooms braced for Ceiling Fans. Full Basement W/ Egress Window, Sump-Pump, and Rough-In Bath. The Exterior includes 3 Car Garage W/Opener, Architectual Shingles, Maintenace-Free Vinyl Siding, Sill High Stone W/Stone Craftsman Style Columns & Patio. Hurry in to pick out your colors for this TBB. Schedule your Appointment to Visit the Display!
$125,000
5 Merlot Ct Wright City, MO 63390
- Type:
- Land
- Sq.Ft.:
- n/a
- Status:
- Active
- Beds:
- n/a
- Lot size:
- 3 Acres
- Baths:
- MLS#:
- 24057529
- Subdivision:
- Wine Country
ADDITIONAL INFORMATION
Discover the serene charm of this beautiful, level, 3-acre lot nestled in Wright City, MO. Surrounded by lush greenery, this peaceful property offers an ideal retreat for those seeking privacy and space without extensive upkeep. Ready for your dream home? This lot provides an inviting canvas for building, with plenty of room for an RV, boat, or additional storage. Located just a short drive from Wine Country, you'll enjoy the perfect blend of quiet countryside and convenient access to local attractions. Embrace the tranquility and start envisioning your new lifestyle here!
- Type:
- General Commercial
- Sq.Ft.:
- n/a
- Status:
- Active
- Beds:
- n/a
- Lot size:
- 0.05 Acres
- Baths:
- MLS#:
- 24061161
ADDITIONAL INFORMATION
Ohhhh This is Special! There is such a positive vibe in our Original Downtown! This is a very tight knit community with amazing events, and the most authentic community relationships! This building, & neighboring businesses have such nostalgia! This was the original Bank - the "money" vault is the perfect private business office. Wright City's former Building Inspector did a complete renovation in 2013 as his personal office space - need I say more? This space is ideal as many business options: Event Venue! Coffee House! Personal Business! Showroom! Beauty/Tanning Salon! ++++ ... Unique custom designs in the main area (considering its former Brick & Birch Home decor center) is ideal for office pods or a Hair Salon! You will not be disappointed. New windows installed & TPO roof 2017. THIS IS IT!
- Type:
- Multi-Family
- Sq.Ft.:
- n/a
- Status:
- Active
- Beds:
- n/a
- Lot size:
- 1 Acres
- Year built:
- 2024
- Baths:
- MLS#:
- 24060185
- Subdivision:
- N/a
ADDITIONAL INFORMATION
$275,000
902 Gimli Ln. Wright City, MO 63390
- Type:
- Other
- Sq.Ft.:
- n/a
- Status:
- Active
- Beds:
- 3
- Baths:
- 2.00
- MLS#:
- 24059727
- Subdivision:
- The Shire
ADDITIONAL INFORMATION
UNDER CONSTRUCTION. Ring in the New Year in a New Home! The Bluffwood A Model Boasts 3Bed/2Bath 1200 Sqft Open Floor plan. Enter in the Foyer to the Great Room W/Vaulted Ceilings & Ceiling Fan. In the Kitchen you will find White Shaker Cabinets, Granite Countertops, Pantry, Stainless Steel Appliances and Recessed Lighting. The Master Suite includes a Walk-In Closet, Ceiling Fan, Master Bath with Linen Closet & a Walk-In Shower. Other Interior Upgrades include Upgraded Flooring Throughout, Tilt-in Windows, 2 Panel Doors and Upgraded Brushed Nickel Hardware & Light Fixtures. Upgraded Carpet in the Bedrooms and Front Bedrooms are wired/braced for Ceiling Fans. For Future Finish the Full Basement includes an Egress Window, Sump-Pump, and Rough-In Bath. The Exterior includes 2 Car Garage W/Opener, Architectual Shingles, Maintenace-Free Vinyl Siding, Sill High Stone & a Patio. Hurry in to still pick out some finishes. Completion- Mid January. Schedule an Appointment to Visit the Display!
$359,000
28398 Park Dr Wright City, MO 63390
- Type:
- General Commercial
- Sq.Ft.:
- n/a
- Status:
- Active
- Beds:
- n/a
- Lot size:
- 4.82 Acres
- Year built:
- 1960
- Baths:
- MLS#:
- 24059261
ADDITIONAL INFORMATION
Amazing Commercial location between Warrenton and Wright City Mo on the North Service Rd I70 Highway Exposure.
- Type:
- Single Family
- Sq.Ft.:
- n/a
- Status:
- Active
- Beds:
- 3
- Year built:
- 2024
- Baths:
- 2.00
- MLS#:
- 24058348
- Subdivision:
- Gettsburg Commons
ADDITIONAL INFORMATION
Beautiful 3 bdrm 2 ba home boasts a Craftsman Style with an oversized 3 car garage. Livingroom boast vaulted ceilings and ample natural light streaming in through large windows. The flooring throughout is gorgeous durable lvp. Open floor plan that seamlessly connects the living room to the kitchen and dining area. The kitchen has modern GE stainless steel appliances, smooth top range, dishwasher, and microwave. Generous countertop space, complemented by dove tail/soft close cabinetry topped with a granite surface. Adjacent to the kitchen is the dining area, with patio access via sliding glass doors to a 12x12 patio. The master bedroom features a spacious layout with a walk-in closet with ample storage space and plush carpeting underfoot. Large windows offer views of the backyard. The attached master bathroom boasts an enlarged vanity, along with a separate glass-enclosed shower. Seller to pay up to $2500 in buyer's closing cost/prepaids. Pictures are for reference only.
$254,800
0 Godt Rd Wright City, MO 63390
- Type:
- Land
- Sq.Ft.:
- n/a
- Status:
- Active
- Beds:
- n/a
- Lot size:
- 9.82 Acres
- Baths:
- MLS#:
- 24058207
- Subdivision:
- Bennett Lakeview Estates
ADDITIONAL INFORMATION
What a gorgeous piece of property to build your custom dream home! This property has so much to offer with a driveway in place, plenty of woods to have the privacy you desire, some clearing to get around with a small pond on the west side of the property and a larger pond near the upper east side of the property. The land lays level to gently rolling. The location is perfect, just a short 5-6 minute drive off of Hwy 70, you won't have to go far to reach all the restaurants and shopping in Wentzville. Godt Rd is soon to be blacktopped!!! Schedule an appointment today to take a tour of this property, it may be just what you have been looking for! Some restrictions will apply. Electric accessible from road.
- Type:
- Land
- Sq.Ft.:
- n/a
- Status:
- Active
- Beds:
- n/a
- Lot size:
- 3.09 Acres
- Baths:
- MLS#:
- 24057069
- Subdivision:
- Bennett Lake View Estates
ADDITIONAL INFORMATION
Beautiful wooded home site with a large pond situated near the middle of the property and blacktop frontage. Land lays gently rolling and mostly wooded for a nice private building site with a water view. Some clearing around the pond to easily get around. Ideal investment property to build your dream home or use recreationally. Great location with only a 5-6 minute drive to I-70 making it easy to get to Wentzville for shopping and restaurants. Adjoining Lot 1 is also for sale that consists of 6.73 acres and has a smaller pond MLS#24056670. Some restrictions will apply. Electric accessible from the road.
$159,900
0 Godt Rd Wright City, MO 63390
- Type:
- Land
- Sq.Ft.:
- n/a
- Status:
- Active
- Beds:
- n/a
- Lot size:
- 6.73 Acres
- Baths:
- MLS#:
- 24056670
- Subdivision:
- Bennett Lake View Estates
ADDITIONAL INFORMATION
What a gorgeous piece of property to build your custom dream home! This lot has so much to offer with a driveway in place, plenty of woods to have the privacy you desire, some clearing to get around and a small pond on the west side of the property and blacktop frontage. The land lays level to gently rolling. The location is perfect, just a short 5-6 minute drive off of Hwy 70, you won't have to go far to reach all the restaurants and shopping in Wentzville. Schedule an appointment today to take a tour of this property, it may be just what you have been looking for! Some restrictions will apply. Adjoining Lot 2 consisting of 3.09 acres with a larger pond is also available for sale MLS#24057069. Electric accessible from road.
- Type:
- Single Family
- Sq.Ft.:
- 1,453
- Status:
- Active
- Beds:
- 3
- Baths:
- 2.00
- MLS#:
- 24053736
- Subdivision:
- Alder Creek
ADDITIONAL INFORMATION
The Oakley is an all-new multi-level, 2 story floor plan offering 1,453 Sq. Ft. 3 bedrooms, 2 full baths across 4 levels. Main level includes standard vaulted ceiling in great room, breakfast cafe, kitchen. Kitchen features all-wood cabinets, soft close doors & 42” wall cabinets. Granite Countertops, 4” Backsplash, Kitchen Island, Ice Maker Line, 5 light chandelier at café and stainless steel appliances. Spacious owner’s suite w/private bath w/double bowl sink at adult height vanity walk-in closet. Secondary bedrooms each with walk-in closet and shared hall bath. Flooring includes Upgraded Carpet @ Stairs to lower level; laminate @ foyer, great room, kitchen café & pantry, owner’s bath; vinyl @ hall bath. Impressive list of standard features: base and case trim, Pella windows, coach lights at garage, 50 gal hot water heater, built-in PestShield, LP Weather Logic Air & Water barrier, market-best .44 low maintenance vinyl siding, full yard sod, professional landscape, and more.
- Type:
- Single Family
- Sq.Ft.:
- 1,419
- Status:
- Active
- Beds:
- 3
- Baths:
- 2.00
- MLS#:
- 24053731
- Subdivision:
- Alder Creek
ADDITIONAL INFORMATION
Laurel III ranch is a 1,419 sq. ft. home with luxury vinyl plank flooring at foyer/extended foyer, great room, kitchen, café, pantry, laundry, mud room, coat closet, and hall to bedrooms. The open kitchen-café-great room features vaulted ceilings, 42” wall cabinets of all-wood with soft close doors and drawers, stainless steel gas range, built-in microwave, dishwasher, quartz countertops with 4” backsplash. Private owner’s suite includes 5’ shower with matte black shower door, double bowl sink at adult vanity with marble top, adult height elongated toilet, walk-in closet, linen closet. Exterior coach lights at garage + low profile LED at foyer and front porch. Energy efficient Pella windows, programmable thermostat, 50 gal water heater. 2-Car garage, architectural shingles, market-best .44 low maintenance vinyl siding, enclosed soffit and fascia, grills on front windows, full sodded yard, landscape package, built-in Pest Shield, video doorbell included.
- Type:
- Single Family
- Sq.Ft.:
- 2,059
- Status:
- Active
- Beds:
- 3
- Baths:
- 3.00
- MLS#:
- 24053721
- Subdivision:
- Alder Creek
ADDITIONAL INFORMATION
2,059 sq. ft. 2-story home that is under construction and expected to be move-in ready by year-end. The main floor features 9’ ceilings,laminate flooring, walk-in pantry, Kitchen 42” wall cabinets, center island, stainless steel appliances. All-wood kitchen cabinets constructed with soft close doors/drawers, granite countertops, 4” backsplash. 2nd floor, find a spacious loft, convenient laundry, secondary bedrooms each with walk-in closet, full hall bath, and private owner’s suite with walk-in closet, double-bowl sink, adult height vanity with marble top, 5’ shower. Additional features include: 10-year foundation leakage warranty, sump pump, 2-car garage w/exterior coach lights, low profile LED lighting at foyer and front porch, architectural shingles with limited lifetime warranty, built-in PestShield system, enclosed soffit and fascia, low maintenance .44 vinyl siding, Pella windows, fully sodded yard, professional landscape package, video doorbell, and a whole lot more.
- Type:
- Single Family
- Sq.Ft.:
- 1,988
- Status:
- Active
- Beds:
- 3
- Lot size:
- 9.12 Acres
- Year built:
- 1994
- Baths:
- 2.00
- MLS#:
- 24050329
ADDITIONAL INFORMATION
Over 9 acres in unincorporated Lincoln County! 3 Bedroom, 2 Bath well-kept manufactured home on a poured concrete foundation with a crawl space/partial basement! Old log cabin on the property can be converted into chicken coop, playhouse, or guest house! Very private with no restrictions! Check it out today!
- Type:
- Land
- Sq.Ft.:
- n/a
- Status:
- Active
- Beds:
- n/a
- Lot size:
- 3 Acres
- Baths:
- MLS#:
- 24051739
- Subdivision:
- Winchester Estates
ADDITIONAL INFORMATION
Discover Winchester Estates, an exclusive subdivision in Wright City, MO, offering 12 stunning lots ranging from 3 to 3.22 acres. Nestled in unincorporated Warren County, this community combines country serenity with city convenience, located close to major highways and interstates. Each lot is perfect for building your custom home with a minimum of 2,100 square feet and features a required 25% brick or stone facade, enhancing both beauty and durability. Enjoy flexible living with side-entry 2-car min garages and optional 600+ square foot detached buildings. Chickens are welcome and boats/RVs can be stored behind homes or garages. This prime location provides quick access to shopping, dining, and entertainment, making it ideal for families and commuters. Don't miss the chance to be part of this exclusive community where tranquility meets accessibility.
- Type:
- Land
- Sq.Ft.:
- n/a
- Status:
- Active
- Beds:
- n/a
- Lot size:
- 3 Acres
- Baths:
- MLS#:
- 24051738
- Subdivision:
- Winchester Estates
ADDITIONAL INFORMATION
Discover Winchester Estates, an exclusive subdivision in Wright City, MO, offering 12 stunning lots ranging from 3 to 3.22 acres. Nestled in unincorporated Warren County, this community combines country serenity with city convenience, located close to major highways and interstates. Each lot is perfect for building your custom home with a minimum of 2,100 square feet and features a required 25% brick or stone facade, enhancing both beauty and durability. Enjoy flexible living with side-entry 2-car garages and optional 600+ square foot detached buildings. Chickens are welcome and boats/RVs can be stored behind homes or garages. This prime location provides quick access to shopping, dining, and entertainment, making it ideal for families and commuters. Don't miss the chance to be part of this exclusive community where tranquility meets accessibility.

Listings courtesy of MARIS MLS as distributed by MLS GRID, based on information submitted to the MLS GRID as of {{last updated}}.. All data is obtained from various sources and may not have been verified by broker or MLS GRID. Supplied Open House Information is subject to change without notice. All information should be independently reviewed and verified for accuracy. Properties may or may not be listed by the office/agent presenting the information. The Digital Millennium Copyright Act of 1998, 17 U.S.C. § 512 (the “DMCA”) provides recourse for copyright owners who believe that material appearing on the Internet infringes their rights under U.S. copyright law. If you believe in good faith that any content or material made available in connection with our website or services infringes your copyright, you (or your agent) may send us a notice requesting that the content or material be removed, or access to it blocked. Notices must be sent in writing by email to [email protected]. The DMCA requires that your notice of alleged copyright infringement include the following information: (1) description of the copyrighted work that is the subject of claimed infringement; (2) description of the alleged infringing content and information sufficient to permit us to locate the content; (3) contact information for you, including your address, telephone number and email address; (4) a statement by you that you have a good faith belief that the content in the manner complained of is not authorized by the copyright owner, or its agent, or by the operation of any law; (5) a statement by you, signed under penalty of perjury, that the information in the notification is accurate and that you have the authority to enforce the copyrights that are claimed to be infringed; and (6) a physical or electronic signature of the copyright owner or a person authorized to act on the copyright owner’s behalf. Failure to include all of the above information may result in the delay of the processing of your complaint.
