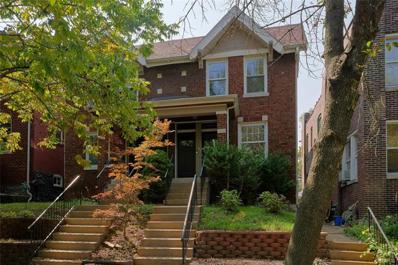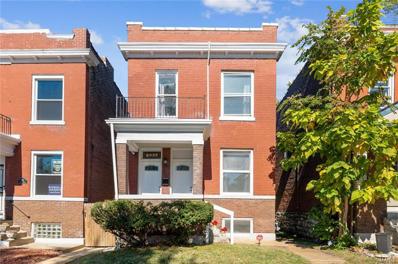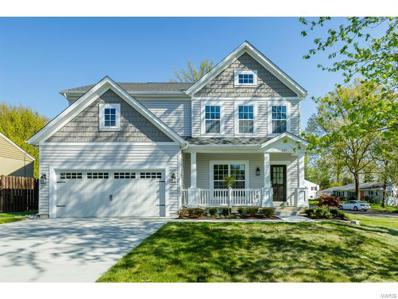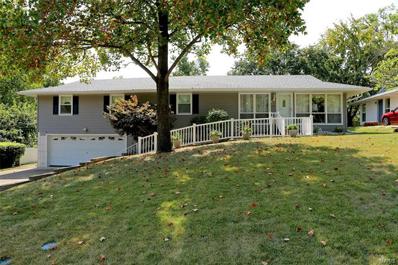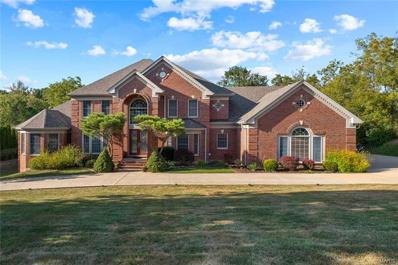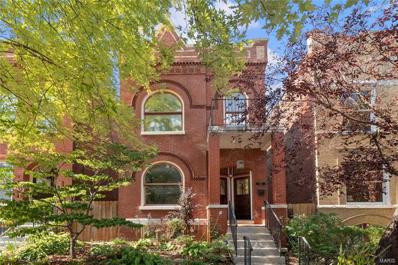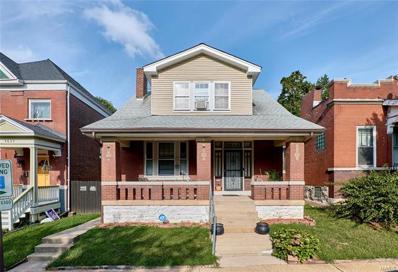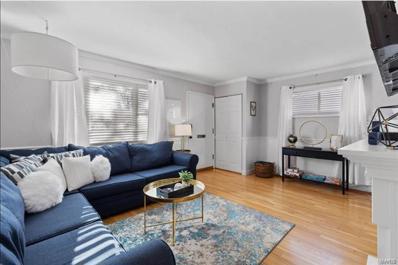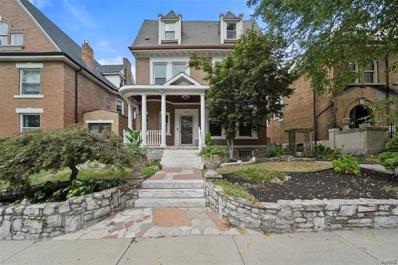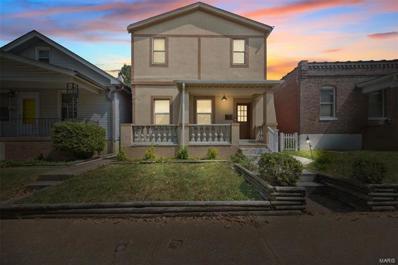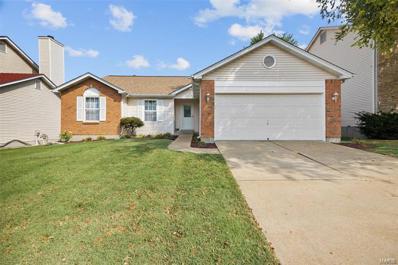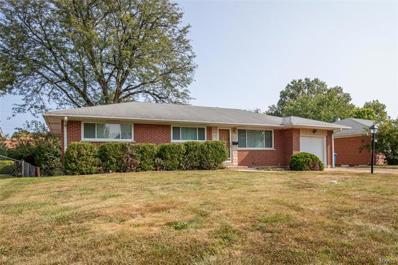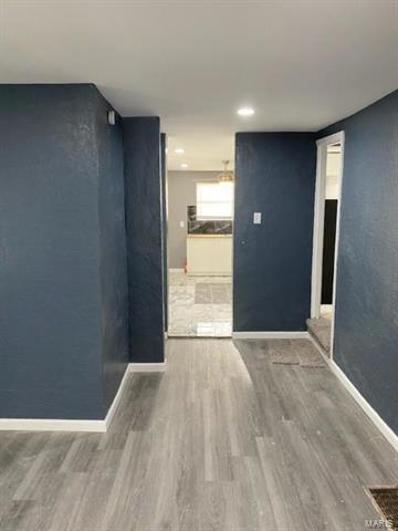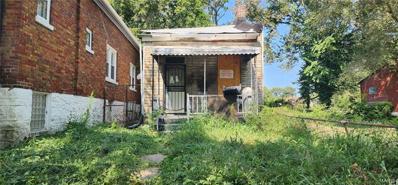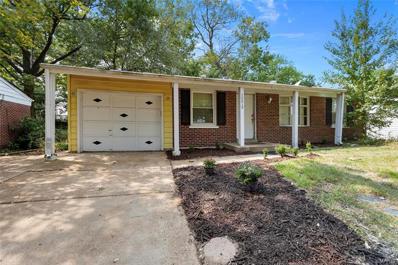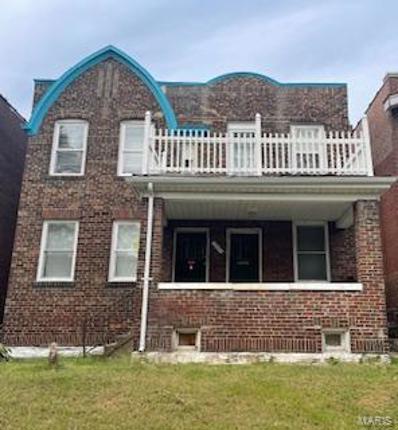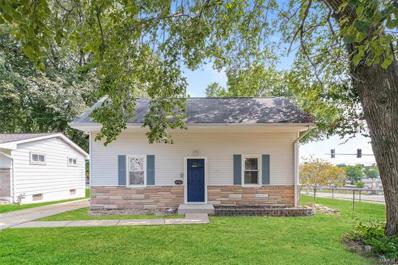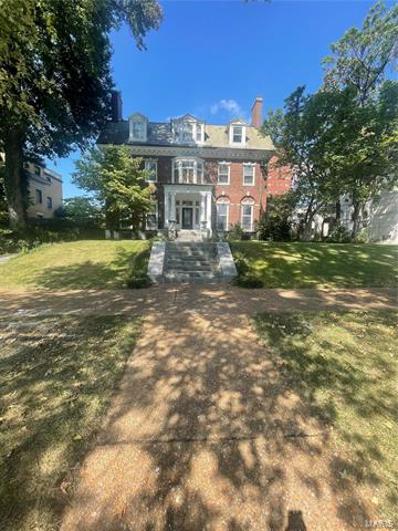Saint Louis MO Homes for Rent
$269,900
3936 Utah Street St Louis, MO 63116
- Type:
- Single Family
- Sq.Ft.:
- 1,549
- Status:
- Active
- Beds:
- 3
- Lot size:
- 0.06 Acres
- Year built:
- 1927
- Baths:
- 2.00
- MLS#:
- 24057120
- Subdivision:
- Utah Twnhse
ADDITIONAL INFORMATION
step into this cozy 3BR, 1.5BA home in great Tower Grove South locale. Great open space with living dining room area, updated kitchen with new stainless steel stove/dishwasher/microwave and great windows overlooking the fenced yard. 2nd Fl features spacious primary bedroom with great closet space, and 2 guest bedrooms and full bath. This home sits up high and allows for great views of the neighborhood. The basement has lots of built in shelving, newer high efficiency furnace. Many other updates have been completed by the seller. See Seller Upgrade List in Additional Documents.
$184,000
2835 Osage Street St Louis, MO 63118
- Type:
- Single Family
- Sq.Ft.:
- 1,976
- Status:
- Active
- Beds:
- 3
- Lot size:
- 0.07 Acres
- Year built:
- 1913
- Baths:
- 2.00
- MLS#:
- 24056876
- Subdivision:
- St Louis Commons Add
ADDITIONAL INFORMATION
This home offers approximately 1,970 square feet of living space with three bedrooms and two bathrooms. The interior features refinished hardwood floors throughout the house, providing a warm and inviting atmosphere. The home has been freshly painted, adding a clean and modern touch. The kitchen boasts brand-new stainless-steel appliances, including a range, refrigerator, and microwave providing the homeowner with the latest in modern conveniences. A new island has been added, offering additional counter space and storage. The home also includes a new hot water heater, ensuring a reliable supply of hot water. The home's exterior has been thoughtfully upgraded, with a new air conditioning unit and all-new exterior doors, enhancing both the aesthetic and the functionality of the property. The private backyard provides a tranquil and secluded outdoor space for the homeowner's enjoyment. Additionally, the home features two fireplaces, adding to the overall ambiance. Agent owned.
- Type:
- Multi-Family
- Sq.Ft.:
- n/a
- Status:
- Active
- Beds:
- n/a
- Year built:
- 1925
- Baths:
- MLS#:
- 24058463
- Subdivision:
- Westmoor Park 2
ADDITIONAL INFORMATION
Once in a lifetime chance to own OVER A QUARTER ACRE (11,996SF) in prime RICHMOND HEIGHTS, with 2 duplexes (4 units total). All units are oversized 888sqft 1bed/1bath units, currently all leased below market rent but bringing in $4,020/month ($48,240 annually). According to Apartments.com, 1bed apartments market rent is $1850/m to $3300/month in this location. Both buildings have dual sets of washers/dryers. Endless opportunities here- continue renting the units & raise rents as they are, renovate the units for massive rent increases, or even possibly redevelop on the huge lot. Close to the best "Med and Ed" tenants in St Louis; 1.5 miles from Washington University, 1.4 miles from Forest Park, 1.8 miles from Whole Foods and a 7min drive to Barnes Jewish Hospital. Richmond Heights has an A+ "Overall Niche Grade" and is ranked the #5 "Best Places to Live in Missouri" according to Niche.com. 1319 & 1323 Woodland dr are listed here (can be purchased individually).
$1,190,000
629 Simmons Avenue St Louis, MO 63122
- Type:
- Single Family
- Sq.Ft.:
- 3,144
- Status:
- Active
- Beds:
- 5
- Lot size:
- 0.18 Acres
- Baths:
- 4.00
- MLS#:
- 24012203
- Subdivision:
- Avondale
ADDITIONAL INFORMATION
New construction by Genesis Development in Kirkwood! This exquisite 5 BD, 3.5 BA home has 3,144 s/f of finished living space in an amazing location. The gourmet Kitchen has SS appl, gas c-top, dbl oven, on-trend cabinetry, tile b-splash, Quartz c-tops, W/I pantry, Kit island w/brkfst bar and a beverage center. The Great Rm has a gas FP, 9 ft clngs and wood flrs (t/out the main). There is a DR w/crown and wainscot and a Powder Rm. The Primary Suite is spectacular w/a dbl door entry, crown molding, W/I closet, raised height dbl bowl vanity, soaking tub and sep shower. There are W/I closets in every bdr. The color selections were made by a design prof. Enjoy Low E windows, R49 ceiling insul, Hi effic zoned HVAC, 50 gal water htr, lawn irrig pre-wire and a 16x14 patio. The finished LL has a tall pour, Rec Rm, full bath and a bdr w/egress window. Enjoy nearby parks, restaurants, downtown Kirkwood, easy Hwy access and Lambert Int. Amazing home, desirable Kirkwood schools! Feb 2025 comp.
$185,000
5750 Mable Avenue St Louis, MO 63140
- Type:
- General Commercial
- Sq.Ft.:
- n/a
- Status:
- Active
- Beds:
- n/a
- Lot size:
- 0.72 Acres
- Year built:
- 1900
- Baths:
- MLS#:
- 24057420
ADDITIONAL INFORMATION
This building is boarded. It has history as a school now as a church. Can be rehabbed as a church or torn down most likely. Whole area needs to be revitalized. Several new office buildings are warehouse buildings have come to this area near hanley Road. Ideal space for warehouse Hotel campground for RV. Close to airport.
- Type:
- Single Family
- Sq.Ft.:
- n/a
- Status:
- Active
- Beds:
- 2
- Lot size:
- 0.15 Acres
- Year built:
- 1964
- Baths:
- 2.00
- MLS#:
- 24058176
- Subdivision:
- Church Place
ADDITIONAL INFORMATION
This 2 bedroom, 2-bath home is an ideal investment with a month-to-month tenancy, currently rented at $700 per month. The home features hardwood flooring, and includes a spacious full basement, offering plenty of storage or potential for additional living space. The flexible month-to-month lease provides investors with options for future plans while maintaining a consistent income stream. Don't miss out on this solid investment with great cash flow potential!
$334,999
1337 Aloha Drive St Louis, MO 63126
- Type:
- Single Family
- Sq.Ft.:
- n/a
- Status:
- Active
- Beds:
- 3
- Lot size:
- 0.2 Acres
- Year built:
- 1955
- Baths:
- 2.00
- MLS#:
- 24056934
- Subdivision:
- Catalina Place 1
ADDITIONAL INFORMATION
Welcome to Your New Home in the Heart of Crestwood!** This spacious 1,700 square-foot ranch home offers three comfortable bedrooms and two full baths, providing plenty of room for you and your family. Nestled in the desirable Crestwood neighborhood, this property is perfect for those looking to expand and personalize their living space. Featuring a generous four-car tuck-under garage, you'll have ample room for vehicles, storage, or a workshop. The unfinished basement is a blank slate, ready to be transformed into your ideal man cave, entertainment area, or additional living space. With a newer roof installed August 2024 and a large backyard, this home is perfect for outdoor gatherings, gardening, or simply relaxing in your own private oasis. Plus, you'll be part of a wonderful school district, making this a great opportunity for families. Don’t miss out on this fantastic chance to make this house your home!
Open House:
Sunday, 11/17 7:00-9:00PM
- Type:
- Single Family
- Sq.Ft.:
- 3,094
- Status:
- Active
- Beds:
- 6
- Lot size:
- 0.18 Acres
- Year built:
- 1900
- Baths:
- 4.00
- MLS#:
- 24057515
- Subdivision:
- Greenwood
ADDITIONAL INFORMATION
This updated 2.5-story home offers nearly 3,100 sq. ft. of living space, a 2-car detached garage, and close proximity to restaurants, shopping, and entertainment. The main floor features LVP flooring and 10-foot ceilings. The living room includes recessed lighting, ceiling fan with light & a decorative fireplace. The gourmet kitchen boasts 42" white cabinets with crown molding, quartz countertops, marble backsplash, center island with drawer microwave, and stainless steel smart appliances. The breakfast room offers a coffee bar, custom shelves, and a wine refrigerator. Additionally, there's a main floor half bath, laundry room, and an office/bedroom with vaulted ceilings and a ceiling fan. The primary suite includes a sitting room with a decorative fireplace, recessed lighting, and two ceiling fans. The en suite bathroom has a custom glass-enclosed marble shower and a walk-in closet. The upper level bedrooms have vaulted ceilings, ceiling fans, Jack-and-Jill bath, & a work/study area.
$1,675,000
13031 Pingry Place St Louis, MO 63131
- Type:
- Single Family
- Sq.Ft.:
- 6,087
- Status:
- Active
- Beds:
- 6
- Lot size:
- 1.1 Acres
- Year built:
- 1995
- Baths:
- 7.00
- MLS#:
- 24050282
- Subdivision:
- Topping Ridge Estates
ADDITIONAL INFORMATION
Nestled on a premium cul-de-sac lot in sought-after Town & Country, this custom-built home stands out. Newer designer kitchen boasts all-new Thermador appliances, a micro/convection speed oven, built-in separate fridge & freezer, a 6-burner griddle oven with steam/warming drawers, w/Wi-Fi. Features a pot filler and two Café Chill/beverage drawers. 10’ island, Quartz waterfall tops is a centerpiece, a butler's & a walk-in pantry, adjoins a natural light filled vaulted hearth room. Impressive 2-sty foyer leads to a study, formal dining room & stunning great room w/bar, fireplace & 2-sty wall of windows. ML primary suite has 2 closets and an ensuite bath. Great room opens to an UL loft and 3 BD, each w/an ensuite bath & walk-in closets. Open staircase leads to a walk-out, natural light filled LL, revealing 2 large recreation rooms, 3rd fireplace, 2 BD & bath, many large windows, & storage area. Whole home Beam vacuum system. Newer wood floors & lighting, HVAC 2021, home sits on 1.1 acres.
- Type:
- Single Family
- Sq.Ft.:
- 1,214
- Status:
- Active
- Beds:
- 2
- Lot size:
- 0.08 Acres
- Year built:
- 1909
- Baths:
- 2.00
- MLS#:
- 24058145
- Subdivision:
- Austria Heights Add
ADDITIONAL INFORMATION
If you are looking for a beautifully remodeled home with character then look no further! This house has been fully renovated from floor-to-ceiling! New flooring, new doors, new cabinets, new quartz countertops, beautiful new stainless steel appliances, NEW ROOF, and more! Not only was the main floor completely redone but the basement has been finished as well with a full bathroom and spacious bedroom. The family room boasts a cozy brick fireplace with large windows. The sunroom is 4-seasons and opens up to a well-maintained back yard with built-in flower beds. Have more than 1 car? No problem! The detached 2-car garage is here to accommodate! This home also comes equipped with all new electrical wiring and brand new electrical panel! Needless to say this home will not last long so come see it today!
- Type:
- Single Family
- Sq.Ft.:
- n/a
- Status:
- Active
- Beds:
- 2
- Lot size:
- 0.07 Acres
- Year built:
- 1894
- Baths:
- 3.00
- MLS#:
- 24058081
- Subdivision:
- Arsenal Heights
ADDITIONAL INFORMATION
Come check out this super sophisticated historical house in Tower Grove East!!! Originally built as a 2 family, then very nicely remodeled into a handsome single family house with almost 2,000 sq ft of living space. Right when you walk inside, you will notice the grand staircase, the arched windows, 10 ft ceilings, a very open floorplan from living room, towards the dining room, and into the custom designed kitchen. Take in the beautiful 42" cabinets, granite countertops, stainless appliances, large center island, tile backsplash all the way around, and brand new flooring! Just off the kitchen is a brand new deck, leading into the fenced yard, & 2 car garage. Upstairs there are 2 very generous sized bedrooms, including a brand new shower & flooring in the primary bathroom, with a huge walk-in closet, and a separate laundry room!!! You don't want to miss this one, it seems to have it all!
$174,900
133 Willette Terr St Louis, MO 63125
- Type:
- Single Family
- Sq.Ft.:
- n/a
- Status:
- Active
- Beds:
- 2
- Lot size:
- 0.17 Acres
- Year built:
- 1943
- Baths:
- 2.00
- MLS#:
- 24056045
- Subdivision:
- Keim Homesites Add
ADDITIONAL INFORMATION
Adorable brick cottage home w/ a PASSED Occupancy- see supplements. Main floor has oversized living room and kitchen w/beautiful hand crafted cabinets, two larger bedrooms and large main bath. Home features multiple upgrades to include -Newer Siding, Newer Roof (installed on both home and shed) w/ roof warranty. Newer electric 200a overhead service and panel, Newer garage system with keyless entry … now has been converted to a main door per county code. Basement has bathroom ready for your final touches. Huge backyard- fully fenced, flat with a covered patio -perfect for BBQ, family or pets. Fantastic location close to main hwy and shopping! Ready for a new owner. Seller has so many receipts!! Seller has put a ton of time and money into this home.
$175,000
3623 Iowa Avenue St Louis, MO 63118
- Type:
- Single Family
- Sq.Ft.:
- n/a
- Status:
- Active
- Beds:
- 2
- Lot size:
- 0.11 Acres
- Year built:
- 1914
- Baths:
- 3.00
- MLS#:
- 24055883
- Subdivision:
- Quinette Add
ADDITIONAL INFORMATION
This 1910's beautiful home preserves the original charm & is full of character! Original solid wood doors & double base boards throughout the house. You can enjoy a cup of coffee on the covered front porch. Walk into the beautiful foyer w/custom millwork & original stained-glass window w/solid wood frame. The spacious living rm has a full masonry fireplace & marvelous stained-glass windows w/display ledges & match the one in the foyer. The living rm opens to the dining rm which has a solid wood framed bay window. The kitchen is next to the dining rm & boasts updated backsplash. The rear door in the kitchen will lead you to the nice big backyard w/a covered deck. You can enjoy a BBQ party w/your family & friends. The unique staircase w/a handmade banister & decorative balustrades brings you to the 2nd floor w/2 beds & a bonus rm. The bonus rm can be a playroom or guest bedroom. The walk-out basement is finished w/full bath & kitchen. Hardwood floor under the carpet. New Furnace & HVAC.
- Type:
- Single Family
- Sq.Ft.:
- 1,886
- Status:
- Active
- Beds:
- 3
- Lot size:
- 0.1 Acres
- Year built:
- 1952
- Baths:
- 2.00
- MLS#:
- 24055552
- Subdivision:
- Campau Add
ADDITIONAL INFORMATION
Ever dream of purchasing a home that is beautifully decorated & set up to just bring your clothes? Well Honey your home! This former Air B&B has it all! Upon entering the front door, you'll be wowed by the living room, w/beautiful wood floors & Fireplace, the kitchen is an absolute dream: crisp white cabinets, SS appliances, granite counters, & glass-front cabinets with a formal dining room right next door. The main floor primary & 2nd bedrooms both offer plenty of space, beautiful wood floors & ceiling fans, the hall bath has a glass-tiled tub/shower combo and completes the main floor. The loft has a huge bedroom with sitting room. and the lower level has a separate family room and full bath which makes this a perfect retreat. Too good to be true right? But WAIT there's more; the back yard is surrounded by a privacy fence & sports a large patio w/fire pit & has a park across the street. (Owner is offering this fully furnished).
- Type:
- Single Family
- Sq.Ft.:
- n/a
- Status:
- Active
- Beds:
- 6
- Lot size:
- 0.12 Acres
- Year built:
- 1894
- Baths:
- 4.00
- MLS#:
- 24051001
- Subdivision:
- Fullerton
ADDITIONAL INFORMATION
Charming century home on quiet, tree-lined street just a 1.5 blocks from Euclid Ave. in the fabulous CWE. Welcome to this historic home with beautiful original woodwork, wainscoting & crown molding, stunning architectural staircase leads from 1st to 2nd floor, large stained glass window & hardwood floors all featured on the 1st floor. Formal entry foyer w/ sitting room w/ frplc. (non-functional), spacious formal Living Room & Dining Room, adjoining 1st floor family room w/ built-ins, updated kitchen with breakfast bar & butler's pantry. Covered deck off kitchen leads to patio & fenced yard. 2nd floor features 4 bdrms and one full bath. 3rd floor is ideal for an in-law's suite, nanny or care giver apartment with large living area, bedroom, eat-in kitchen & full bath. Has an 88 Walk Score meaning most errands can be done by foot....fantastic restaurants, galleries & bars that only the CWE can offer their residents PLUS walk to the BJC Medical Complex, Forest Park & the Metro Link.
- Type:
- Single Family
- Sq.Ft.:
- 1,832
- Status:
- Active
- Beds:
- 3
- Lot size:
- 0.07 Acres
- Year built:
- 1907
- Baths:
- 3.00
- MLS#:
- 24057913
- Subdivision:
- Humboldt Heights Add
ADDITIONAL INFORMATION
Welcome to your dream home! This stunning two-story residence boasts over 1800 sq ft of beautifully crafted living space, perfect for modern comfort and stylish entertaining. Step inside to discover gleaming hardwood floors and elegant 10' ceilings adorned with crown molding, creating a sense of grandeur throughout. The spacious layout features three inviting bedrooms, including a luxurious primary suite complete with two generous walk-in closets and a private en suite bath for your personal retreat. Enjoy the convenience of an upper-level laundry room, adding ease and efficiency to your daily routine. With its thoughtful design and high-end finishes, this home is a perfect blend of sophistication and practicality. Come and experience the ideal combination of space, style, and comfort – your new beginning awaits!
- Type:
- Single Family
- Sq.Ft.:
- 2,422
- Status:
- Active
- Beds:
- 3
- Lot size:
- 0.14 Acres
- Year built:
- 1991
- Baths:
- 3.00
- MLS#:
- 24057408
- Subdivision:
- Carriage Crossing Place
ADDITIONAL INFORMATION
This charming ranch-style home sits in the sought-after Mehlville school district! It boasts easy, comfortable living with 3 spacious bedrooms and 2.5 bathrooms. The open floor plan seamlessly connects the living, dining, and kitchen areas, creating a perfect space for family gatherings. The attached 2-car garage provides convenience and ample additional storage. Don't miss out on the opportunity to make this enchanting home yours!
- Type:
- Single Family
- Sq.Ft.:
- n/a
- Status:
- Active
- Beds:
- 3
- Lot size:
- 0.16 Acres
- Year built:
- 1958
- Baths:
- 3.00
- MLS#:
- 24057862
- Subdivision:
- Pebble Hill
ADDITIONAL INFORMATION
LOCATION LOCATION LOCATION! Superb Subdivision on a Quiet Street Just Waiting for YOU to Give the Finishing Touches. Priced Well Below Comps - Great Opportunity for Sweat Equity with Some Cosmetic Updates. Master Suite with Private Half Bath, Durable Wood Floors, 1 Car Garage with Extra Storage, Ginormous Family Room in Lower Level with Long Wet Bar - Great for Entertaining. Fully Fenced yard for your Furry Ones, Bonus Mud Room/Reading Room, Retro Kitchen Cabinets with Extra Eat-In Area, Tons of Light From the Large Living Window - Energy Efficient Double Paned Windows throughout. High Efficiency Furnace/AC Unit - Great for Lower Utility Bills, All Appliances Stay. GREAT OPPORTUNITY!
- Type:
- Multi-Family
- Sq.Ft.:
- n/a
- Status:
- Active
- Beds:
- n/a
- Year built:
- 1897
- Baths:
- MLS#:
- 24054441
- Subdivision:
- Bryans Add 02
ADDITIONAL INFORMATION
BOM! No Fault to the Seller! Come see this incredible property! You'll be impressed w/ both units being fully renovated! With over 3000 sq ft, there's alot of space for family or tenants. The mix of marble tile in the kitchens and bathrooms adds a touch of luxury, while the large living spaces & great floor plan make it ideal for gatherings. The layout of 3 bdrms & full bath upstairs for ea unit is convenient & private covered porches & balconies are perfect for relaxing! Both units feature large dining room & living room, as well as a half bath on the main floor! Separate basements with wshr/dryr hookups; a nice feature, giving added privacy. Enjoy the nice yard & its across the street from a church and a school! Great investment for rental income or a spacious, comfortable home for someone who wants to live in one unit & rent out other. This wont last long! Schedule an appointment today
- Type:
- Single Family
- Sq.Ft.:
- n/a
- Status:
- Active
- Beds:
- 1
- Lot size:
- 0.06 Acres
- Year built:
- 1906
- Baths:
- 1.00
- MLS#:
- 24058426
- Subdivision:
- Hulls Add
ADDITIONAL INFORMATION
- Type:
- Single Family
- Sq.Ft.:
- 1,215
- Status:
- Active
- Beds:
- 4
- Lot size:
- 0.1 Acres
- Year built:
- 1936
- Baths:
- 2.00
- MLS#:
- 24058420
- Subdivision:
- Pointe Add
ADDITIONAL INFORMATION
This spacious North Pointe home has been updated top to bottom! It features gorgeous hardwood floors, a brand new kitchen with new stainless steel appliances, and updates all around. Walk in to the large living room and attached dining room, and then off to two main floor bedrooms, and the kitchen and bath, plus a small sunporch overlooking the backyard. Upstairs, you will find two more bedrooms, a common living space, and a half bath. The basement is clean and freshly painted, and has updates as well. Outside, you have a fenced yard, new AC, and a 1-car garage. This will be a great place to call home, so get it to see it soon! Seller is licensed broker in the State of Missouri.
- Type:
- Single Family
- Sq.Ft.:
- n/a
- Status:
- Active
- Beds:
- 2
- Lot size:
- 0.15 Acres
- Year built:
- 1962
- Baths:
- 1.00
- MLS#:
- 24058389
- Subdivision:
- Northland Hills 7 1
ADDITIONAL INFORMATION
Presenting 10619 Alliance Drive - a potential-packed property in St. Louis, Missouri. This cozy 2-bedroom, 1 bathroom ranch is ready for transformation. Discover some original hardwood floors that echo character, and a spacious kitchen - a blank canvas awaiting your creative touch. The large basement boasts a roughed-in bathroom and a fireplace, perfect for expanding living or entertaining space. Step outside to find Al Nicolai Park as your serene backyard neighbor, offering pavilions, a playground, basketball and volleyball courts, and grills for community enjoyment. Convenience is key with shopping centers and highways just minutes away. The property includes a covered garage for off-street parking. This is a stellar opportunity to build sweat equity. Don’t miss out on the chance to transform this house into a profitable investment or a welcoming home! Property cannot currently be used as a rental per Dellwood.
- Type:
- Multi-Family
- Sq.Ft.:
- n/a
- Status:
- Active
- Beds:
- n/a
- Year built:
- 1923
- Baths:
- MLS#:
- 24058409
- Subdivision:
- Murris Add
ADDITIONAL INFORMATION
The list price is not indicative of seller's final reserve amount. This property is part of an online bidding event; please visit Auction.com to place bids. Inspections of this property and contact with occupants are strictly prohibited. Property is sold "as is" and no for sale sign allowed.
- Type:
- Single Family
- Sq.Ft.:
- 1,285
- Status:
- Active
- Beds:
- 3
- Lot size:
- 0.17 Acres
- Year built:
- 1880
- Baths:
- 1.00
- MLS#:
- 24058315
- Subdivision:
- Crecelius Manor
ADDITIONAL INFORMATION
Great 3 bedroom, 2 full bath home in LINDBERGH SCHOOLS! This home is located directly across from Dressel Elementary! You will love the many updates this beautiful 1.5 story home has! The kitchen has 9 ft ceilings, GRANITE countertops and backsplash, tile flooring, a BREAKFAST bar and main floor laundry! Fresh interior and exterior paint throughout. Brand new stainless steel kitchen appliances. The living room is spacious and has beautiful hardwood floors! New flooring installed on the second floor. The main and upper full bathrooms feature granite and marble finishes, new fixtures and lighting! The backyard has a great little deck perfect for those Spring and Summer BBQ's! The basement has great space for storage! The long driveway offers off street parking for 4!
- Type:
- Single Family
- Sq.Ft.:
- n/a
- Status:
- Active
- Beds:
- 8
- Lot size:
- 0.45 Acres
- Year built:
- 1905
- Baths:
- 7.00
- MLS#:
- 24056114
- Subdivision:
- Bell Place Add
ADDITIONAL INFORMATION
11 Washington Terrace is a Grand Colonial Revival,built in 1905 and is listed on the National Registry of Historic places. As you enter the front doors you are surrounded by beautiful and intricate leaded glass doors and windows, moving forward you will be mesmerized by a Grand Foyer with a never ending staircase. The oversized stained glass windows will WoW you and keep you wanting to see more. The primary suite offers a jetted tub ,separate shower, and double sinks. Out back you will find a relaxing retreat with a heated in ground pool and a Carriage house with a 2 car garage and full sized apartment. The home features original mill work throughout, unbelievable detailed plastered ceilings, multiple fireplaces, marble floors and walls, and so much more. With just a little TLC anyone would be proud to call this home. Home is being sold AS-IS.

Listings courtesy of MARIS MLS as distributed by MLS GRID, based on information submitted to the MLS GRID as of {{last updated}}.. All data is obtained from various sources and may not have been verified by broker or MLS GRID. Supplied Open House Information is subject to change without notice. All information should be independently reviewed and verified for accuracy. Properties may or may not be listed by the office/agent presenting the information. The Digital Millennium Copyright Act of 1998, 17 U.S.C. § 512 (the “DMCA”) provides recourse for copyright owners who believe that material appearing on the Internet infringes their rights under U.S. copyright law. If you believe in good faith that any content or material made available in connection with our website or services infringes your copyright, you (or your agent) may send us a notice requesting that the content or material be removed, or access to it blocked. Notices must be sent in writing by email to [email protected]. The DMCA requires that your notice of alleged copyright infringement include the following information: (1) description of the copyrighted work that is the subject of claimed infringement; (2) description of the alleged infringing content and information sufficient to permit us to locate the content; (3) contact information for you, including your address, telephone number and email address; (4) a statement by you that you have a good faith belief that the content in the manner complained of is not authorized by the copyright owner, or its agent, or by the operation of any law; (5) a statement by you, signed under penalty of perjury, that the information in the notification is accurate and that you have the authority to enforce the copyrights that are claimed to be infringed; and (6) a physical or electronic signature of the copyright owner or a person authorized to act on the copyright owner’s behalf. Failure to include all of the above information may result in the delay of the processing of your complaint.
Saint Louis Real Estate
The median home value in Saint Louis, MO is $149,000. This is lower than the county median home value of $248,000. The national median home value is $338,100. The average price of homes sold in Saint Louis, MO is $149,000. Approximately 56.37% of Saint Louis homes are owned, compared to 39.63% rented, while 4% are vacant. Saint Louis real estate listings include condos, townhomes, and single family homes for sale. Commercial properties are also available. If you see a property you’re interested in, contact a Saint Louis real estate agent to arrange a tour today!
Saint Louis, Missouri has a population of 29,897. Saint Louis is more family-centric than the surrounding county with 31.54% of the households containing married families with children. The county average for households married with children is 29.08%.
The median household income in Saint Louis, Missouri is $75,862. The median household income for the surrounding county is $72,562 compared to the national median of $69,021. The median age of people living in Saint Louis is 40.8 years.
Saint Louis Weather
The average high temperature in July is 88.8 degrees, with an average low temperature in January of 21.8 degrees. The average rainfall is approximately 41.1 inches per year, with 13.9 inches of snow per year.
