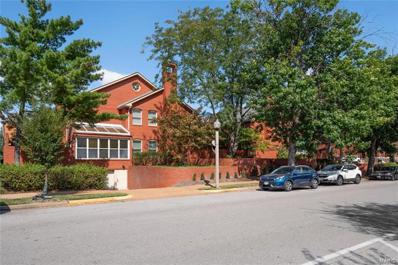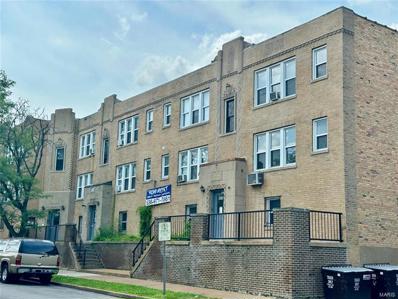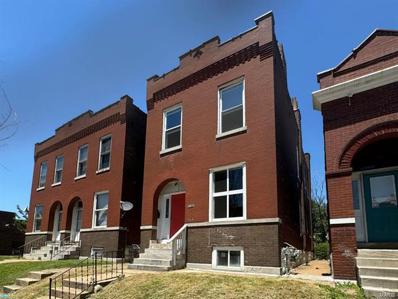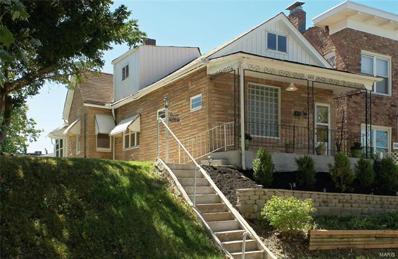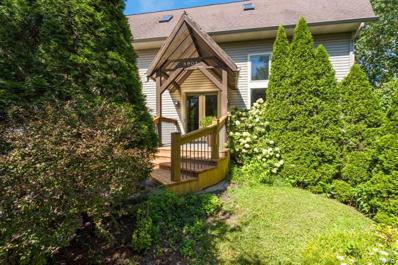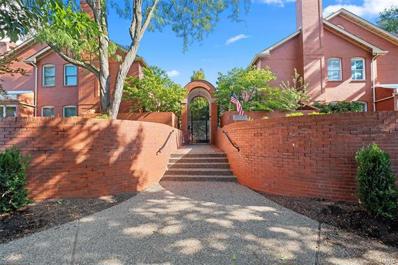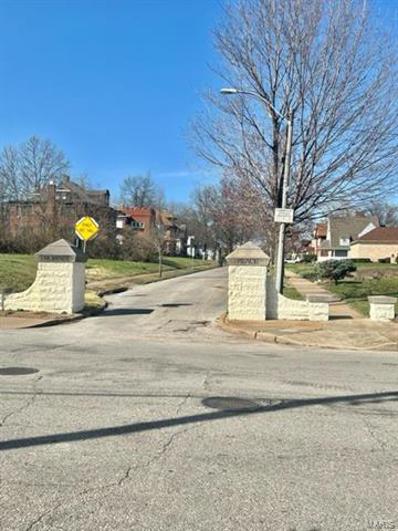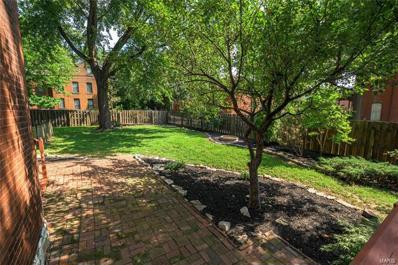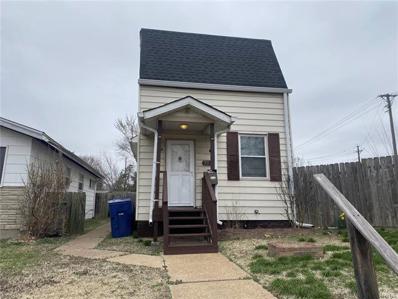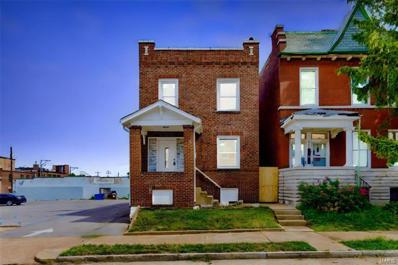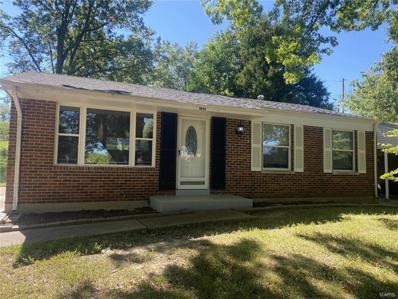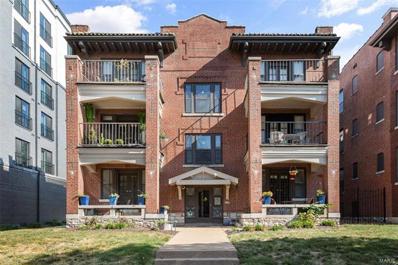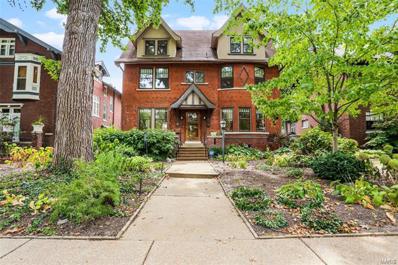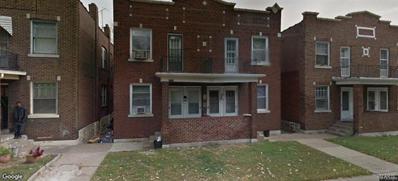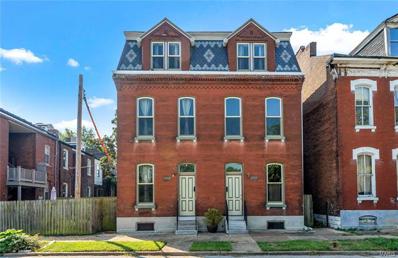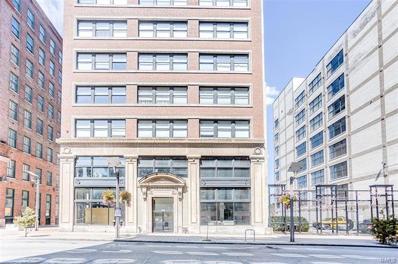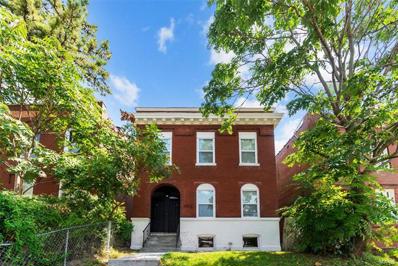Saint Louis MO Homes for Rent
- Type:
- Single Family
- Sq.Ft.:
- 1,615
- Status:
- Active
- Beds:
- 3
- Lot size:
- 0.05 Acres
- Year built:
- 1908
- Baths:
- 2.00
- MLS#:
- 24047997
- Subdivision:
- City/st Louis
ADDITIONAL INFORMATION
OUTSTANDING OPPORTUNITY!!! This Carondalet Cutie is sure to please! Recently rehabbed and move in ready, this one's a bargain-priced gem! Newer systems, electric, plumbing, kitchen, baths & MORE! Outstanding South City location with close proximity to Hwy 55, shopping, and Carondalet Park make this one a WINNER! Schedule a showing today! Property is to be sold in its current as-is condition with no warranties or representations by the Seller. Seller will not make repairs nor provide any inspections. Seller's addendum is required after terms of sale are agreed upon. Special Sale Contract (Form #2043) required. Proof of funds or pre-approval letter required with offer.
- Type:
- Condo
- Sq.Ft.:
- 2,970
- Status:
- Active
- Beds:
- 3
- Year built:
- 1984
- Baths:
- 3.00
- MLS#:
- 24057265
- Subdivision:
- Donegal Condo
ADDITIONAL INFORMATION
Enjoy the best the fashionable Central West End has to offer in this spacious condo! Located just a few blocks from fabulous restaurants, great shopping, Whole Foods, BJC and world famous Forest Park! Inside you're greeted by hardwood flooring and 9' ceilings throughout the main floor! A fireplace and wet bar are hallmarks of the formal living and dining areas while another fireplace anchors the wide open family room and kitchen areas! There is even an awesome sunroom with skylights that could serve variety of purposes and an ultra charming courtyard patio! The second floor has a spacious primary suite with charming corner windows, another fireplace abundant closet space and a luxurious light filled ensuite bath. There are two more bedrooms which share a hall bathroom along with a second floor laundry room. Two parking spaces in the attached basement garage complete this wonderful condo package. You are going to be impressed with the space and lifestyle this home has to offer!
$1,075,000
5001 S Grand Boulevard St Louis, MO 63111
- Type:
- Multi-Family
- Sq.Ft.:
- n/a
- Status:
- Active
- Beds:
- n/a
- Lot size:
- 0.17 Acres
- Year built:
- 1930
- Baths:
- MLS#:
- 24057302
ADDITIONAL INFORMATION
Incredible mixed use building. 3 retail spaces, 8 - studios and 8 - 1 bd/1 bth units. Currently performing at a 9.97% Cap Rate. The building underwent several updates: high efficiency boiler, newer coated roof, new windows, tuck pointing and all but 1 stack has been replaced. 75% of the units have been updated - kitchen, bath and flooring throughout.
- Type:
- Single Family
- Sq.Ft.:
- n/a
- Status:
- Active
- Beds:
- 3
- Lot size:
- 0.08 Acres
- Year built:
- 1910
- Baths:
- 2.00
- MLS#:
- 24057264
- Subdivision:
- Espenschied Mechins Add
ADDITIONAL INFORMATION
This three bedroom brick property features a fully renovated kitchen and two full bathrooms on both floors. Spacious primary bedroom with a private en suite bathroom and balcony. Offering a lucrative opportunity for investors to convert this single family back into a duplex. Requires some minor repairs to add your personal touch and maximize its rental potential. Sold AS-IS
- Type:
- Single Family
- Sq.Ft.:
- 1,202
- Status:
- Active
- Beds:
- 2
- Lot size:
- 0.14 Acres
- Year built:
- 1896
- Baths:
- 2.00
- MLS#:
- 24057190
- Subdivision:
- St. Louis Commons Add
ADDITIONAL INFORMATION
Step into a world of comfort and convenience where opportunity knocks. This full brick bungalow featuring an oversized lot and a large covered front porch boasts a unique feature that sets it apart: an additional guest house in the garage that is fully functionable. It can be used for extra sleeping quarters or a rental space for extra income such as an Airbnb. You could also transform this space into a cozy work space, your personal oasis or even a recreational hideaway, the possibilities are endless. The home is turn key and ready for move in. It's been freshly painted and features some hardwood flooring, vinyl tilt in windows and some glass block, an updated kitchen with a new vent hood and a double door fridge, and lastly a formal dining room with an original built in China cabinet. There are two bonus rooms on the main level and a full fresh basement. Additional storage on second level. Great vibrant urban area with local amenities. Envision the possibilities and the lifestyle.
- Type:
- Single Family
- Sq.Ft.:
- 4,160
- Status:
- Active
- Beds:
- 3
- Lot size:
- 0.41 Acres
- Year built:
- 2002
- Baths:
- 4.00
- MLS#:
- 24051876
- Subdivision:
- Ecrets Lt 1 & Ecrets Lts 2 & 3 Bdy Adj
ADDITIONAL INFORMATION
Welcome to your custom-built oasis, where luxury meets comfort! This three-level, open floor plan was thoughtfully designed to be very flexible in functionality! Natural light abounds thanks to an abundance of skylights and a wall of windows that illuminate the spacious living areas on each level served by an attention grabbing, one-of-a-kind, custom designed staircase! The well-designed chef's kitchen, with ample cabinet/counter space, is perfect for culinary adventures and is an attractive gathering place for family/friends! This stunning residence boasts a beautiful inground pool surrounded by meticulously designed landscaping, creating a serene retreat right in your backyard. Attached, over-sized two-car garage and ample parking on driveway! This home is not just a place to live; it’s a sanctuary for creating unforgettable memories. In highly-rated Lindbergh Schools with plenty of nearby dining/shopping options and a very convenient location make this a dream home. ACT FAST!
- Type:
- Condo
- Sq.Ft.:
- n/a
- Status:
- Active
- Beds:
- 3
- Year built:
- 1984
- Baths:
- 3.00
- MLS#:
- 24051750
- Subdivision:
- Donegal Condo
ADDITIONAL INFORMATION
Welcome to the Donegal! This stunning townhouse-style condo located in the heart of Central West End offers a luxurious and comfortable lifestyle with 3 beds, 2.5 baths, updated primary suite and kitchen, Pella windows throughout, and private parking for 2! As you step inside, you'll be greeted by high ceilings in the entry foyer, adjacent sitting room and separate dining room, perfect for entertaining. The renovated kitchen boasts quartz countertops, breakfast bar, and custom wood cabinets. Gas fireplace in living room adds a cozy touch to the living space, while the private patio creates a tranquil setting for relaxation. The primary bedroom features a custom walk-in closet and renovated ensuite with double sinks and a soaking tub. For your convenience, this home includes a 2nd floor laundry room, private underground parking for 2, and security features such as intercom and security gate. Walking distance to everything the Central West End has to offer. Just blocks from Forest Park!
- Type:
- Land
- Sq.Ft.:
- n/a
- Status:
- Active
- Beds:
- n/a
- Lot size:
- 0.19 Acres
- Baths:
- MLS#:
- 24057130
- Subdivision:
- Christian Brothers Add
ADDITIONAL INFORMATION
Great buy! Surrounded by affluent neighborhood next to Thornby Place. Beautiful place to live. Private street. Sidewalks and street lights. Great for long walks. Convenient to shops, restaurants, parks, events and public transit. Convenient access to major thoroughfares for easy commuting. Close to Barnes Hospital, Forest Park, historic sites and downtown. Come build your New Home to your specifications, in this fabulous community! Don't miss this opportunity!
$109,900
5712 Pamplin St Louis, MO 63136
- Type:
- Single Family
- Sq.Ft.:
- n/a
- Status:
- Active
- Beds:
- 2
- Baths:
- 1.00
- MLS#:
- 24057023
- Subdivision:
- N/a
ADDITIONAL INFORMATION
The best Bungalow on the market right now!!! If you are looking to add to your rental portfolio or want to start a portfolio then look no further this brick bungalow is ready to add value to your portfolio turnkey ready for future tenants. Beautiful hardwood floors all new trendy light fixtures throughout, new deck, detached one car garage, fresh paint, Separate dining room with original hardwood floors that adds tons of character. Did I mention the kitchen has stainless steel appliances and beautiful cabinets all waiting on a new owner. The roof is less than 5 years old. The seller will install a new A/C system prior to closing. The basement is partially finished and can be used as additional family space or rec area. This one won't last long priced to sell this brick bungalow would be an asset to any portfolio or a great starter home for the perfect family looking for the perfect home.
- Type:
- Land
- Sq.Ft.:
- n/a
- Status:
- Active
- Beds:
- n/a
- Lot size:
- 0.07 Acres
- Baths:
- MLS#:
- 24056713
- Subdivision:
- St Louis Commons Add
ADDITIONAL INFORMATION
Spanning 3,195 square feet, this prime vacant lot is the perfect complement to the home at 1703 Carroll Street. Fully fenced alongside the neighboring residence, this lot offers endless possibilities for expansion, whether you envision building a new structure, creating expansive outdoor living spaces, or establishing a lush garden retreat. The lot’s flexibility allows for a variety of use. Located in one of St. Louis’ most beloved and historically rich neighborhoods, both properties are situated within walking distance of Lafayette Park, local shops, and renowned restaurants. Whether you’re looking to preserve the historic charm of the existing home, explore new construction opportunities, or simply enjoy the expansive outdoor space, this dual-property offering provides the best of both worlds. Take advantage of this rare chance to own a piece of St. Louis history while shaping the future of Lafayette Square with your personal touch.
$110,000
845 Lebon Drive St Louis, MO 63137
- Type:
- Single Family
- Sq.Ft.:
- n/a
- Status:
- Active
- Beds:
- 2
- Lot size:
- 0.17 Acres
- Year built:
- 1958
- Baths:
- 1.00
- MLS#:
- 24057081
- Subdivision:
- Hathaway Hills 8
ADDITIONAL INFORMATION
This cute and well-kept 2-bedroom, 1-bath ranch is move-in ready. The eat-in kitchen features a brand-new dishwasher, while ceiling fans and ample closet space add comfort and convenience throughout. The attached garage includes washer-dryer hookups for easy laundry access. Outside, a spacious backyard with a patio provides a perfect spot for relaxing or entertaining. Plus, this home has already passed its municipal inspection, making it a fantastic choice!
- Type:
- Single Family
- Sq.Ft.:
- n/a
- Status:
- Active
- Beds:
- 2
- Lot size:
- 0.19 Acres
- Year built:
- 1909
- Baths:
- 2.00
- MLS#:
- 24056364
- Subdivision:
- Ivorys Add
ADDITIONAL INFORMATION
Attention Investors! Are you looking to add to your portfolio? We have a great opportunity for a tenant occupied property that is currently rented for $1,225 per month and is leased on a month to month basis. Tenant is in good standing and home was updated prior to occupancy. Seller is willing to bundle together their full portfolio of SFR properties which includes 7 homes for additional savings. This home can be shown but only with an accepted contract. Cash or conventional, no owner finance.
$349,900
3426 Iowa Avenue St Louis, MO 63118
- Type:
- Single Family
- Sq.Ft.:
- 1,960
- Status:
- Active
- Beds:
- 3
- Lot size:
- 0.08 Acres
- Year built:
- 1926
- Baths:
- 3.00
- MLS#:
- 24056949
- Subdivision:
- St Louis Commons Add
ADDITIONAL INFORMATION
WOW! UPDATED STUNNER!! 3426 Iowa has to many updates & features to list them all... This permitted rehab has building permits, plumbing permits and electrical permits. Newer front entry, newer flooring, newer kitchen, newer cabinets, stainless appliances, new bathrooms, fresh paint, NEWER HVAC!! New water heater. new mini split air units, new doors, new water service, newer portion of sewer lateral, New Garageport with concrete slab.Are you excited yet? Two upstairs bathrooms NEW, one is for the primary bedroom! This is a must see home just steps from the bustling Historic Cherokee business district. Literally steps to Cherokee. The Historic 8 acre Gravois Park established in 1812 is about 6 blocks away. This is a must see! Some of the photos have been virtually staged
- Type:
- Single Family
- Sq.Ft.:
- n/a
- Status:
- Active
- Beds:
- 3
- Lot size:
- 0.16 Acres
- Year built:
- 1963
- Baths:
- 1.00
- MLS#:
- 24056557
- Subdivision:
- Northland Hills 7 2
ADDITIONAL INFORMATION
Attention Investors! Are you looking to add to your portfolio? We have a great opportunity for a tenant occupied property that is currently rented for $1,200 per month. This home was updated prior to occupancy. This home can be shown but only with an accepted contract. Cash or conventional, no owner finance.
- Type:
- Single Family
- Sq.Ft.:
- n/a
- Status:
- Active
- Beds:
- 2
- Lot size:
- 0.14 Acres
- Year built:
- 1928
- Baths:
- 1.00
- MLS#:
- 24056515
- Subdivision:
- Olivania Park
ADDITIONAL INFORMATION
Attention Investors! Are you looking to add to your portfolio? We have a great opportunity for a tenant occupied property that is currently rented for $1,225 per month and is leased through 11/30/2024. Tenant is in good standing and home was updated prior to occupancy. This home can be shown but only with an accepted contract. Cash or conventional, no owner finance.
- Type:
- Condo
- Sq.Ft.:
- 1,157
- Status:
- Active
- Beds:
- 2
- Year built:
- 1914
- Baths:
- 2.00
- MLS#:
- 24054644
- Subdivision:
- Pershing Ave 01 Amd
ADDITIONAL INFORMATION
Est. 1914. Imagine beginning your day by picking up a Starbucks at the end of your street before venturing into Forest Park. This could be your new reality when you call this two-bed/two-bath condo in the Debaliviere Place neighborhood ‘home’. The large, covered patio might be your preferred spot for morning coffee. The French doors take you into the large, open living, kitchen, and dining space where you entertain friends and family. The back of the home is the primary bedroom sanctuary complete with an expansive, walk-in closet. The second bedroom makes a tranquil place for guests or a home office. Two well-appointed bathrooms, in-unit laundry, a large hallway closet, and a basement storage locker round out the inside for perfect urban living. Gated parking in the rear and key fob entry from the front provides peace of mind. Move right in with the comfort of several new updates including the HVAC, dishwasher, microwave, kitchen faucet, fresh paint, and more.
$110,000
146 Flora Drive St Louis, MO 63135
- Type:
- Single Family
- Sq.Ft.:
- n/a
- Status:
- Active
- Beds:
- 3
- Lot size:
- 0.14 Acres
- Year built:
- 1956
- Baths:
- 2.00
- MLS#:
- 24055454
- Subdivision:
- Burke City
ADDITIONAL INFORMATION
Welcome to this charming ranch home in hazelwood! This delightful 3-bedroom, 2-bath home has some hardwoods and some modern vinyl flooring in kitchen and hall. Main floor offers a good size living room with 3rd bedroom off of the living room, Kitchen with cherry cabinets and Refrigerator is staying with home, a full hall bath and 2 bedrooms. The LL is partially finished, perfect for a sleeping/office space with full bath, Laundry room and storage area. Outside you will find a detached 2-car garage in the back that offers ample storage. Schedule your tour today and make this house your new home!
- Type:
- Single Family
- Sq.Ft.:
- 3,874
- Status:
- Active
- Beds:
- 5
- Lot size:
- 0.22 Acres
- Year built:
- 1907
- Baths:
- 4.00
- MLS#:
- 24056724
- Subdivision:
- Parkview Add
ADDITIONAL INFORMATION
Very rare opportunity to own a historic home in Parkview Community. This home offers both historic charm and modern convivences within walking distance to Forest Park, Washington University, and shops. Gated driveway leads you into a fully fenced yard (perfect for pets) and a 2 car garage. Interior features beautiful stained glass windows, fireplaces, and a walkout balcony that overlooks the backyard. Home has a professionally installed exterior security camera system, and also recently had a whole house water purification system installed. This is truly a must see.
- Type:
- Single Family
- Sq.Ft.:
- n/a
- Status:
- Active
- Beds:
- 3
- Lot size:
- 0.07 Acres
- Year built:
- 1907
- Baths:
- 1.00
- MLS#:
- 24056722
- Subdivision:
- Dutchtown
ADDITIONAL INFORMATION
This updated Dutchtown bungalow offers a lot for the price. Beginning with the covered front porch to the welcoming entry foyer. There are 3 bedrooms with generous closets and ample natural light throughout, a large living room, updated full bath and mudroom directly off the back entry. The large eat-in kitchen features all new appliances. Full walk-out basement with laundry hook-ups adds additional space for storage and the ability to finish for more living space. Fully-fenced backyard and detached garage with new electric opener and siding. New A/C 2024. Convenient location close to shopping and dining options. Agent owned.
- Type:
- Single Family
- Sq.Ft.:
- 1,570
- Status:
- Active
- Beds:
- 2
- Lot size:
- 0.07 Acres
- Year built:
- 1895
- Baths:
- 2.00
- MLS#:
- 24056705
- Subdivision:
- St Louis Commons Add
ADDITIONAL INFORMATION
This well-maintained 2-bedroom, 2-bathroom home masterfully blends its historic roots with contemporary conveniences. The thoughtfully updated kitchen boasts stainless steel appliances and granite countertops. Beautiful hardwood floors flow through the spacious living and dining areas, large windows invite natural light. The primary bedroom offers a retreat with abundant closet space. Updated bathrooms feature modern fixtures paired with classic design elements, ensuring comfort and style throughout. Step outside to the fenced yard ideal for outdoor entertaining or gardening. This outdoor space seamlessly connects to the adjacent lot, further enhancing the property’s potential. Unique opportunity in the heart of Lafayette Square includes both a charming single-family home at 1703 Carroll Street and an adjacent vacant lot at 1701 Carroll St. Together, these properties create a versatile package that combines historic charm and limitless potential for future development.
- Type:
- Multi-Family
- Sq.Ft.:
- n/a
- Status:
- Active
- Beds:
- n/a
- Year built:
- 1928
- Baths:
- MLS#:
- 24056735
- Subdivision:
- Claxton Terrace Add
ADDITIONAL INFORMATION
INVESTORS!! Do not miss out on this brick St. Louis City property.
- Type:
- Multi-Family
- Sq.Ft.:
- n/a
- Status:
- Active
- Beds:
- n/a
- Year built:
- 1899
- Baths:
- MLS#:
- 24049895
- Subdivision:
- Shaumburg Labeaumes Add
ADDITIONAL INFORMATION
BACK-UPS WELCOME! Stunning 2-family on a quiet parkway block in Old North St. Louis! This thoughtfully renovated Victorian is ideal for a savvy owner seeking sophisticated living space AND an income-producing unit to cover the mortgage! The larger townhome at 1408 is 3 stories, and features 2 BRs, 2 full baths, and a covered 2nd floor deck. The entire 3rd floor is an incredible owner's suite that includes a wet room with Japanese-style soaking tub, dramatic architectural details and a beautiful view of the Arch! The smaller townhome at 1410 is 2 stories, with 2 BRs and 1 large bath. Both units feature tall ceilings, original pine floors, great historic details and expertly updated kitchens. Dry basement offers laundry hookups, and storage for both units. Building has newer windows, newer roof, new a/c units, and has been recently tuckpointed. Both units are turnkey - this is a rare, move-in ready opportunity! Located just around the corner from Crown Candy Kitchen - Book today!
- Type:
- Condo
- Sq.Ft.:
- n/a
- Status:
- Active
- Beds:
- 2
- Year built:
- 1905
- Baths:
- 2.00
- MLS#:
- 24050944
- Subdivision:
- Courtyard Lofts Condos
ADDITIONAL INFORMATION
STL Condo Living at its finest. Located in the heart of The Historic & sought after Mid-Town/CWE. One of the most vital & livable neighborhoods in the metropolitan area allows for walkability & prestige. Walk to the Gaslight Theater for live music, perfect location for University & Med Residents w/Wash U Med, SLU Med & Barnes/Children's Hospital~all just a few blocks away. Open floor-plan, character around every turn. Historical doors, crystal doorknobs, French doors, this is one you HAVE to see!! Secure parking lot, storage, ease of condo living at your finger tips. Unique and stylish living in the luxury you've been looking for. 2bed/2full bath, neutral decor, laundry room, open kitchen, granite countertops, breakfast bar, primary bed suite w/oversized walk-in closet, room for an office, perfect for entertaining/enjoying morning coffee on your own private front stoop. Just a few blocks from all that makes St. Louis a sought after destination. Water, Trash & Sewer included w/ HOA.
- Type:
- Condo
- Sq.Ft.:
- n/a
- Status:
- Active
- Beds:
- 2
- Year built:
- 1910
- Baths:
- 2.00
- MLS#:
- 24056431
- Subdivision:
- Railway Lofts
ADDITIONAL INFORMATION
Welcome to the Railway Lofts in Downtown St. Louis! Nestled in a historic 9-story building, this spacious 1,835 sq. ft. loft offers an urban lifestyle w/sweeping views & natural light, w/its high ceilings & expansive wall of windows. Loft #405 is one of the largest & most open floor plans in the building, featuring an adaptable layout that easily accommodates a second bedroom, as shown in the developer's original design. The modern kitchen is equipped with granite countertops, stainless steel gas stove, dishwasher, microwave, & refrigerator, perfect for both everyday living and entertaining. The primary bedroom impresses with a custom barn door, a walk-in closet, & an elegant en-suite bathroom complete with a custom-tiled shower with a glass enclosure & a separate tub. This loft includes a storage room & an assigned parking space — all the essential elements for convenient city living. Don't miss your chance to experience this trendy urban retreat. Schedule your private showing today!
- Type:
- Multi-Family
- Sq.Ft.:
- n/a
- Status:
- Active
- Beds:
- n/a
- Year built:
- 1906
- Baths:
- MLS#:
- 24054677
- Subdivision:
- Vogels Add
ADDITIONAL INFORMATION
Welcome to an exceptional investment opportunity nestled in the vibrant Gravois Park/Cherokee neighborhood. This beautifully renovated duplex offers not only a lucrative income-generating asset but also the possibility of serving as your personal residence. Each unit features two spacious bedrooms and 1bath, both recently updated to modern standards. Currently, the 2nd floor operates as a successful mid-term rental, while the 1st floor is leased at $1300 per month. Situated in a prime location, this duplex provides easy access to trendy shops, cozy cafes, & entertainment options, combining the best of urban living with the comfort of home, making it a standout opportunity in the growing area of Gravois Park/Cherokee community.

Listings courtesy of MARIS MLS as distributed by MLS GRID, based on information submitted to the MLS GRID as of {{last updated}}.. All data is obtained from various sources and may not have been verified by broker or MLS GRID. Supplied Open House Information is subject to change without notice. All information should be independently reviewed and verified for accuracy. Properties may or may not be listed by the office/agent presenting the information. The Digital Millennium Copyright Act of 1998, 17 U.S.C. § 512 (the “DMCA”) provides recourse for copyright owners who believe that material appearing on the Internet infringes their rights under U.S. copyright law. If you believe in good faith that any content or material made available in connection with our website or services infringes your copyright, you (or your agent) may send us a notice requesting that the content or material be removed, or access to it blocked. Notices must be sent in writing by email to [email protected]. The DMCA requires that your notice of alleged copyright infringement include the following information: (1) description of the copyrighted work that is the subject of claimed infringement; (2) description of the alleged infringing content and information sufficient to permit us to locate the content; (3) contact information for you, including your address, telephone number and email address; (4) a statement by you that you have a good faith belief that the content in the manner complained of is not authorized by the copyright owner, or its agent, or by the operation of any law; (5) a statement by you, signed under penalty of perjury, that the information in the notification is accurate and that you have the authority to enforce the copyrights that are claimed to be infringed; and (6) a physical or electronic signature of the copyright owner or a person authorized to act on the copyright owner’s behalf. Failure to include all of the above information may result in the delay of the processing of your complaint.
Saint Louis Real Estate
The median home value in Saint Louis, MO is $149,000. This is lower than the county median home value of $248,000. The national median home value is $338,100. The average price of homes sold in Saint Louis, MO is $149,000. Approximately 56.37% of Saint Louis homes are owned, compared to 39.63% rented, while 4% are vacant. Saint Louis real estate listings include condos, townhomes, and single family homes for sale. Commercial properties are also available. If you see a property you’re interested in, contact a Saint Louis real estate agent to arrange a tour today!
Saint Louis, Missouri has a population of 29,897. Saint Louis is more family-centric than the surrounding county with 31.54% of the households containing married families with children. The county average for households married with children is 29.08%.
The median household income in Saint Louis, Missouri is $75,862. The median household income for the surrounding county is $72,562 compared to the national median of $69,021. The median age of people living in Saint Louis is 40.8 years.
Saint Louis Weather
The average high temperature in July is 88.8 degrees, with an average low temperature in January of 21.8 degrees. The average rainfall is approximately 41.1 inches per year, with 13.9 inches of snow per year.

