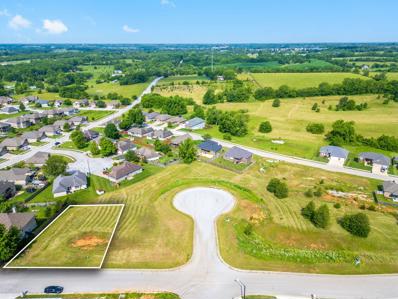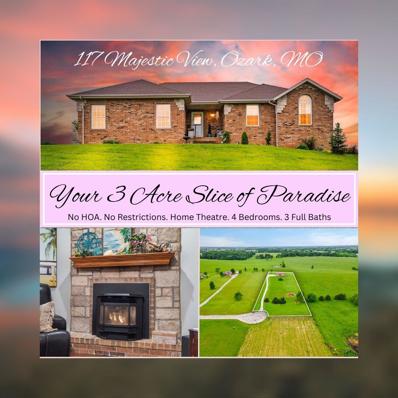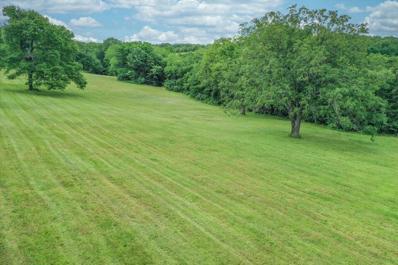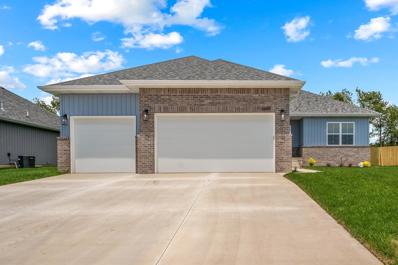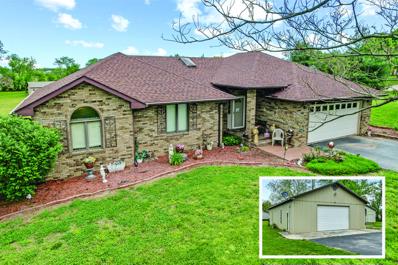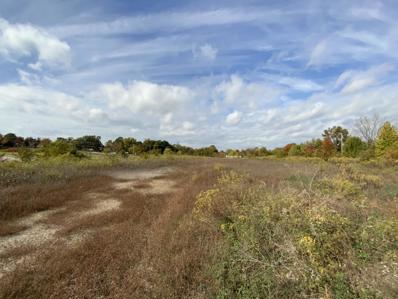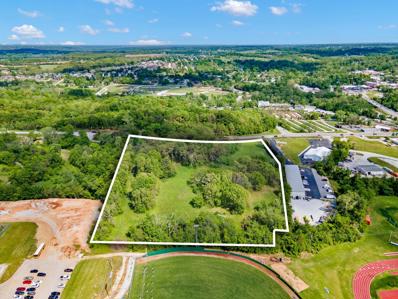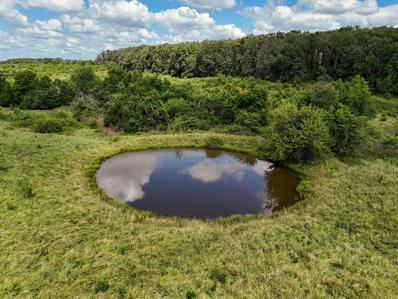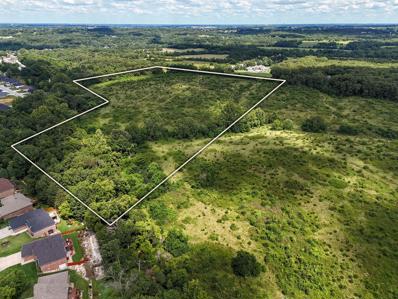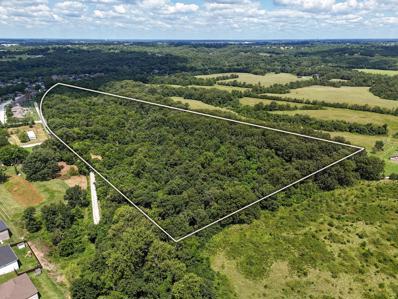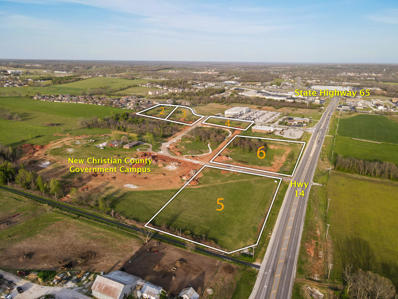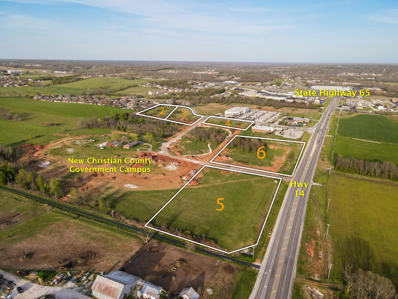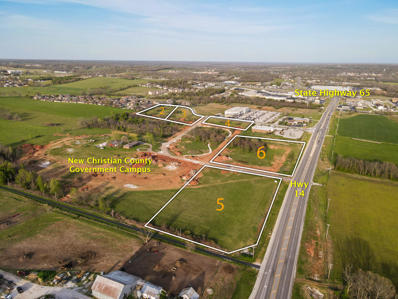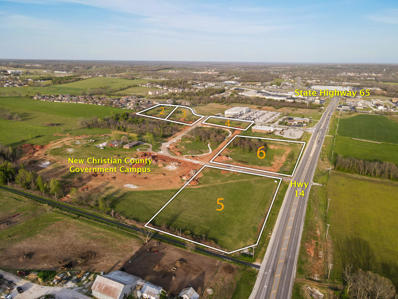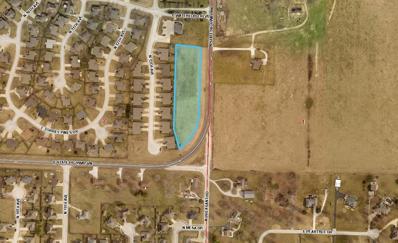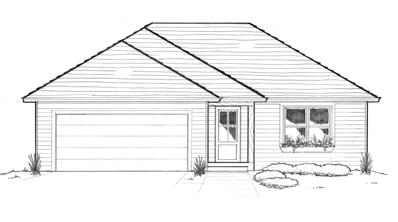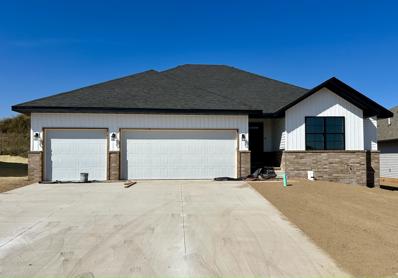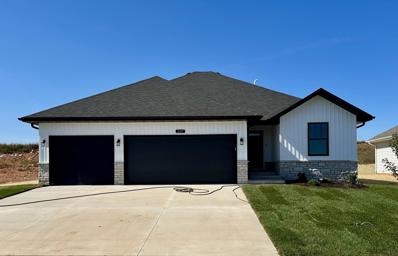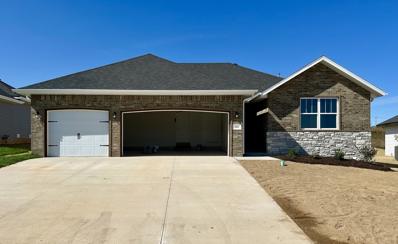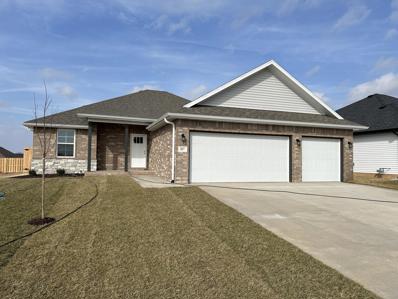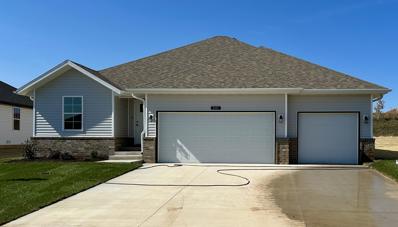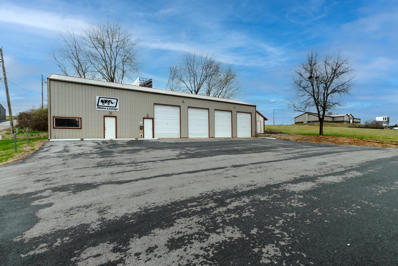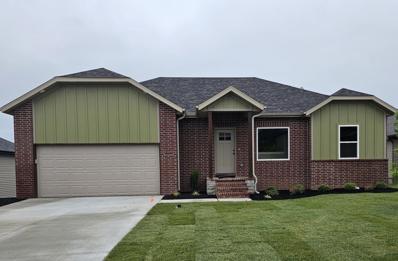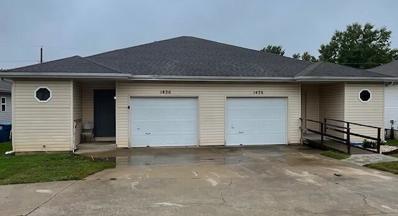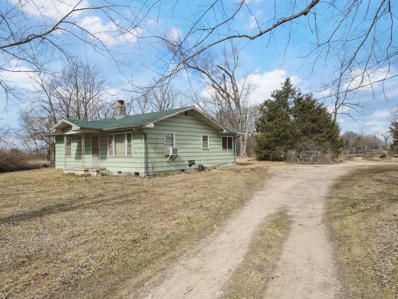Ozark MO Homes for Rent
- Type:
- Land
- Sq.Ft.:
- n/a
- Status:
- Active
- Beds:
- n/a
- Lot size:
- 0.23 Acres
- Baths:
- MLS#:
- 60269935
- Subdivision:
- Stone Gate
ADDITIONAL INFORMATION
Wonderful walk-out basement residential lot in Stone Gate subdivision! Build your dream home in a great Ozark neighborhood. Country feel but just minutes from shopping and hospitals. Quick access to Hwy 65 and Ozark Schools!
$539,000
117 Majestic View Ozark, MO 65721
- Type:
- Single Family
- Sq.Ft.:
- 3,342
- Status:
- Active
- Beds:
- 4
- Lot size:
- 3 Acres
- Year built:
- 2005
- Baths:
- 3.00
- MLS#:
- 60272949
- Subdivision:
- Christian-Not In List
ADDITIONAL INFORMATION
Nestled on 3 picturesque acres in the highly-rated Ozark school district, this charming home perfectly blends urban convenience with rural tranquility. It's an ideal retreat for those seeking space and serenity while remaining close to city amenities.This residence features 4 spacious bedrooms and 3 full baths, including a luxurious master suite with dual walk-in closets, a walk-in shower, and a jetted tub. The main level boasts a cozy pellet stove in the living room, beautiful hardwood floors, and a newly remodeled kitchen with granite countertops and a pantry. Two additional bedrooms and a full bath complete this floor.Downstairs, the fully finished walk-out basement offers even more living space, including a second inviting living room--perfect for family gatherings. This level also features a well-appointed bedroom with ample closet space and a full bath. Movie enthusiasts will love the dedicated theater room, equipped with recliners, a projector, and a screen. A versatile John Deere room currently serves as a workout area but can easily be converted back to a hobby room or office.Step outside onto the back porch to enjoy stunning views of the surrounding countryside, where vibrant sunrises and sunsets fill the sky. With no restrictive homeowners' association, you can personalize your outdoor space--bring your horses, build a workshop, or create your dream garden!This home offers a rare opportunity to embrace modern comforts in a scenic setting. Located less than 10 minutes from Highway 65 with easy access to Branson or Springfield!
$135,000
Houghton Drive Ozark, MO 65721
- Type:
- Land
- Sq.Ft.:
- n/a
- Status:
- Active
- Beds:
- n/a
- Lot size:
- 2.71 Acres
- Baths:
- MLS#:
- 60268648
- Subdivision:
- Christian-Not In List
ADDITIONAL INFORMATION
This beautiful vacant piece of land is one of a kind in the Ozark area! Not only is it is a coveted, quite and serene spot in Ozark - it is right next to main roads. Enjoy the peace and feel of living in the country while being in town! The main road is not seen by a gorgeous tree line. Mature trees and open land with endless possibilities of where to build a house! Your dream home is calling you!
$345,000
2203 W Mason Place Ozark, MO 65721
- Type:
- Single Family
- Sq.Ft.:
- 1,660
- Status:
- Active
- Beds:
- 3
- Lot size:
- 0.23 Acres
- Year built:
- 2024
- Baths:
- 2.00
- MLS#:
- 60268199
- Subdivision:
- Creek Bridge
ADDITIONAL INFORMATION
FULL YARD IRRIGATION, WOOD SHELVING, LARGE WALK-IN PANTRY, EXPANSIVE KITCHEN CABINET LAYOUT WITH FULL GRANITE BACKSPLASH & OVERSIZED GRANITE ENTERTAINING ISLAND. PRIMARY BATH WITH LARGE TILE SHOWER, AND OVERSIZED WALK-IN CLOSET. LARGE COVERED DECK. NO CARPET - ALL LVP WITH NO TRANSITIONS. Located in N. Ozark this beautiful 3 bedroom home features a bright and calming floor plan. This is not your ordinary home, the expansive foyer greets you immediately as you walk in. The large living room flows into the spacious kitchen that is set up perfectly for entertaining. The blonde LVP flooring that flows throughout the entire home was a well thought out piece, here you will have no dirty carpet and no tripping hazards due to the seamless room transitions. The spacious kitchen features modern white cabinets, granite countertops and full granite backsplash. The Master Suite is uniquely designed from window placement to the large bathroom featuring dual vanities, spacious walk-in tile shower, oversized closet with wood shelving. Another great feature of this home is the Extra-Large laundry room. The yard features front and rear irrigation and is fully sodded. BONUS - this property backs up to farmland. Owners in the Creek Bridge community get use of the pool, clubhouse and more!
- Type:
- Single Family
- Sq.Ft.:
- 2,373
- Status:
- Active
- Beds:
- 4
- Lot size:
- 4.14 Acres
- Year built:
- 1992
- Baths:
- 3.00
- MLS#:
- 60268071
- Subdivision:
- Mar-Dena Place
ADDITIONAL INFORMATION
Welcome to you Dream home. 4.14+/- acres located in a picturesque subdivision just on the outside of Ozark city limits. Minutes to the School and I-44. 2 Miles to the Ozark City Park. This 2373+/- sq ft, 4 bedroom 3 bath home is ready for your family. This property has it all. Large 30x60 shop building with 220 electric and 9'overhead door - perfect for your RV. Carport and an extra outbuilding with extra storage shed. This home has had several updates including a new HVAC in 2020, new roof in 2022, a new water softener in 2024, a whole house generator, and a mini split in the garage. Features of the home include an open floor plan with a gourmet kitchen, granite countertops, island, wall oven plus a 5-burner gas oven/range. Wood floors throughout the main living areas. Two fireplaces, one in the dining room and one in the family room. Two of the 3 bathrooms have walk-in showers. The large wrap around deck will be the perfect spot to sit and enjoy your morning coffee or host those summer family gatherings. This home is waiting for you to make it your own.
- Type:
- Land
- Sq.Ft.:
- n/a
- Status:
- Active
- Beds:
- n/a
- Lot size:
- 2.18 Acres
- Baths:
- MLS#:
- 60267798
- Subdivision:
- Christian-Not In List
ADDITIONAL INFORMATION
Industrial lot with ingress/egress in place and Liberty Avenue frontage. Near Highway 65 , just off NN and the city of Ozark. 2.18 acres per lot. Buyer to do all due diligence regarding uses and restrictions. Price is $175K per lot.
$990,000
809 N 9th Street Ozark, MO 65721
- Type:
- Land
- Sq.Ft.:
- n/a
- Status:
- Active
- Beds:
- n/a
- Lot size:
- 9.58 Acres
- Baths:
- MLS#:
- 60267791
- Subdivision:
- N/A
ADDITIONAL INFORMATION
9.58 acres of great development property on high traffic State Hwy NN. The opportunities are endless! Property is directly across the street from the Ozark Mill with close access to Finley River Park, Ozark High School, Ozark Middle School, and popular Ozark dining options!
$1,325,000
Hawkins Court Ozark, MO 65721
- Type:
- Land
- Sq.Ft.:
- n/a
- Status:
- Active
- Beds:
- n/a
- Lot size:
- 33.08 Acres
- Baths:
- MLS#:
- 60266827
- Subdivision:
- Christian-Not In List
ADDITIONAL INFORMATION
Great 33 acres located just north of Barrington Springs in Ozark, close to City Utilities, the property is gentle rolling with scattered trees, entrance from a dead-end street. Property has been surveyed. Additional property available.
$1,300,000
E Country Crest Road Ozark, MO 65721
- Type:
- Land
- Sq.Ft.:
- n/a
- Status:
- Active
- Beds:
- n/a
- Lot size:
- 30 Acres
- Baths:
- MLS#:
- 60266825
- Subdivision:
- N/A
ADDITIONAL INFORMATION
Great 33 acres located just north of Barrington Springs in Ozark, close to City Utilities, the property is gentle rolling with scattered trees, entrance from a dead-end street. Property has been surveyed. Additional property available.
$815,000
Country Crest Road Ozark, MO 65721
- Type:
- Land
- Sq.Ft.:
- n/a
- Status:
- Active
- Beds:
- n/a
- Lot size:
- 21.96 Acres
- Baths:
- MLS#:
- 60266821
- Subdivision:
- N/A
ADDITIONAL INFORMATION
If you have been looking for a beautiful and peaceful place to build your dream home, then you should definitely consider this stunning piece of land located on the East side of Ozark, near the City Park. This spacious property boasts of mature trees that not only add to the natural beauty of the area, but also provide ample shade and privacy. With its serene surroundings and scenic views, this land is a perfect place to build a secluded home where you can escape the hustle and bustle of the city and enjoy a relaxing lifestyle.
- Type:
- Land
- Sq.Ft.:
- n/a
- Status:
- Active
- Beds:
- n/a
- Lot size:
- 3.28 Acres
- Baths:
- MLS#:
- 60265528
- Subdivision:
- Christian-Not In List
ADDITIONAL INFORMATION
Great 3.28 acre C-2 zoned commercial lot with Highway 14/Jackson St frontage. Christian County will be building their campus on the northwest corner of this overall 39 acre parcel and included in the development are 5 choice lots for commercial development. All lots will be shovel ready with utilities on site. The development will include a public walking trail and will be the new home of Christian County Government Campus. This is a high traffic count corridor and a main artery between Nixa and Ozark, Mo.
- Type:
- Land
- Sq.Ft.:
- n/a
- Status:
- Active
- Beds:
- n/a
- Lot size:
- 1.45 Acres
- Baths:
- MLS#:
- 60265524
- Subdivision:
- Christian-Not In List
ADDITIONAL INFORMATION
Great 1.45 acre C-2 zoned commercial lot on 25th St. just off of Hwy 14/Jackson St. Christian County will be building their campus on the northwest corner of this overall 39 acre parcel and included in the development are 5 choice lots for commercial development. All lots will be shovel ready with utilities on site. The development will include a public walking trail and will be the new home of Christian County Government Campus. This is a high traffic count corridor and a main artery between Nixa and Ozark, Mo.
- Type:
- Land
- Sq.Ft.:
- n/a
- Status:
- Active
- Beds:
- n/a
- Lot size:
- 3.24 Acres
- Baths:
- MLS#:
- 60265522
- Subdivision:
- Christian-Not In List
ADDITIONAL INFORMATION
Great 3.24 acre C-2 zoned commercial lot on 25th St. just off of Hwy 14/Jackson St. Christian County will be building their campus on the northwest corner of this overall 39 acre parcel and included in the development are 5 choice lots for commercial development. All lots will be shovel ready with utilities on site. The development will include a public walking trail and will be the new home of Christian County Government Campus. This is a high traffic count corridor and a main artery between Nixa and Ozark, Mo.
- Type:
- Land
- Sq.Ft.:
- n/a
- Status:
- Active
- Beds:
- n/a
- Lot size:
- 1.95 Acres
- Baths:
- MLS#:
- 60265512
- Subdivision:
- Christian-Not In List
ADDITIONAL INFORMATION
Great 1.95 acre C-2 zoned commercial lot on 25th St. just off of Hwy 14/Jackson St. Christian County will be building their campus on the northwest corner of this overall 39 acre parcel and included in the development are 5 choice lots for commercial development. All lots will be shovel ready with utilities on site. The development will include a public walking trail and will be the new home of Christian County Government Campus. This is a high traffic count corridor and a main artery between Nixa and Ozark, Mo.
$210,000
State Hwy Nn Ozark, MO 65721
- Type:
- Other
- Sq.Ft.:
- n/a
- Status:
- Active
- Beds:
- n/a
- Lot size:
- 2 Acres
- Baths:
- MLS#:
- 60264745
ADDITIONAL INFORMATION
Thank you for viewing 000 W State Hwy NN. We are offering this commercial land in a developing and growing area of Ozark, MO. This lot is 2 AC and has all utilities on site ready for site plans. The area has seen great growth and new developments are to the west of the property. These 2 acres are right off the NN and right in front of a residential development and would be ideal for retail/ office space.
- Type:
- Single Family
- Sq.Ft.:
- 2,944
- Status:
- Active
- Beds:
- 4
- Lot size:
- 0.21 Acres
- Year built:
- 2024
- Baths:
- 3.00
- MLS#:
- 60264671
- Subdivision:
- Valley Ridge Estates
ADDITIONAL INFORMATION
Step into the Torie, a home that redefines comfort and functionality. With almost 3,000 sq. ft., including a walkout basement adding even more versatile space, this home is designed for living life to the fullest. The open-concept layout connects the living room, kitchen, and dining area, creating a space where family and friends naturally gather.The master suite is a serene retreat, while additional bedrooms provide room for everyone. The walkout basement offers endless possibilities--whether you're looking for extra living space, a game room, or a private guest suite.The Torie is more than just a home; it's a place where memories are made, thoughtfully crafted by Bussell Building to fit the way you live.*Photos may be of a similar home*
- Type:
- Single Family
- Sq.Ft.:
- 1,599
- Status:
- Active
- Beds:
- 3
- Lot size:
- 0.22 Acres
- Year built:
- 2024
- Baths:
- 2.00
- MLS#:
- 60263885
- Subdivision:
- Valley Ridge Estates
ADDITIONAL INFORMATION
The Erica - Built for the Moments That MatterStep into the Erica, a home designed with both style and function in mind. With almost 1,600 sq. ft. of thoughtfully planned space, this home offers everything you need for comfortable living. The open-concept layout connects the living room, kitchen, and dining area, making it easy to entertain or enjoy quiet family moments.The master suite provides a private retreat, complete with a tray ceiling that adds a touch of elegance. Two additional bedrooms offer flexibility, perfect for family, guests, or a home office. With 9' ceilings in the main living areas, the Erica feels bright, spacious, and welcoming.Outside, enjoy the convenience of a three-car garage and a patio that extends your living space. The Erica is crafted to blend beauty and practicality, making it the perfect home for those who value both.*Photos may be of a similar home*
- Type:
- Single Family
- Sq.Ft.:
- 1,575
- Status:
- Active
- Beds:
- 3
- Lot size:
- 0.18 Acres
- Year built:
- 2024
- Baths:
- 2.00
- MLS#:
- 60263884
- Subdivision:
- Valley Ridge Estates
ADDITIONAL INFORMATION
Welcome to the Willow - A Home Built for the Way You LiveThe Willow offers 1,575 sq. ft. of thoughtfully designed space, perfect for modern living. The open layout connects the living room, kitchen, and dining area, creating a comfortable space for family gatherings and entertaining. The master suite features a private bath, providing a peaceful retreat at the end of the day.With two additional bedrooms, there's plenty of room for family or guests. Enjoy outdoor living with the back patio, and take advantage of the spacious 3-car garage for all your storage needs. The Willow combines style and practicality, making it the perfect place to call home.*Photos may be of a similar home*
- Type:
- Single Family
- Sq.Ft.:
- 1,683
- Status:
- Active
- Beds:
- 4
- Lot size:
- 0.23 Acres
- Year built:
- 2024
- Baths:
- 2.00
- MLS#:
- 60263867
- Subdivision:
- Valley Ridge Estates
ADDITIONAL INFORMATION
The Emily - Where Every Detail CountsAt Bussell Building, we design homes that are more than just a place to live--they're the backdrop to your life's best moments. The Emily almost 1,700 sq. ft. of well-planned space, bringing together style and functionality in perfect harmony. The open layout seamlessly connects the living room, kitchen, and nook, creating a warm and inviting space that's ideal for both everyday living and special gatherings.With four bedrooms, including a spacious master suite, the Emily provides plenty of room for family, guests, or even a home office. Every corner of this home is designed with your lifestyle in mind, offering the flexibility and comfort you need.*Photos may be of a similar home*
- Type:
- Single Family
- Sq.Ft.:
- 2,005
- Status:
- Active
- Beds:
- 4
- Lot size:
- 0.27 Acres
- Year built:
- 2024
- Baths:
- 2.00
- MLS#:
- 60263866
- Subdivision:
- Valley Ridge Estates
ADDITIONAL INFORMATION
The Brody - Designed for Living, Crafted for LifeThe Brody is where modern design meets everyday convenience, offering 2,005 sq. ft. of main floor living space that's ready to meet all of life's moments. The open floor plan flows effortlessly from the kitchen to the dining area and into the spacious living room, making it perfect for hosting gatherings or just relaxing at home.The master suite is your personal retreat, featuring a large walk-in closet and a master bathroom designed with relaxation in mind. Three additional bedrooms provide ample space for family, guests, or a home office. With 9' ceilings throughout the main living areas, the Brody feels bright, open, and welcoming.Step outside to enjoy the covered patio, ideal for outdoor dining or simply soaking in the fresh air. With a mudroom, laundry area, and a spacious two-car garage, the Brody blends style with practicality, giving you the space to live your best life.At Bussell Building, we design homes like the Brody to inspire the way you live--beautifully and effortlessly.*Photos may be of a similar home*
- Type:
- Single Family
- Sq.Ft.:
- 1,597
- Status:
- Active
- Beds:
- 4
- Lot size:
- 0.19 Acres
- Year built:
- 2024
- Baths:
- 2.00
- MLS#:
- 60263149
- Subdivision:
- Valley Ridge Estates
ADDITIONAL INFORMATION
The Skylar - Elegance Meets Everyday ComfortDiscover the Skylar, a beautifully crafted home offering almost 1,600 sq. ft. of luxury living. The open-concept design seamlessly connects the living room, gourmet kitchen, and dining nook, ideal for both entertaining and family life. The master suite features a tray ceiling and a spa-like bathroom, creating a private retreat.Three additional bedrooms provide versatile living spaces, while large windows fill the home with natural light. Enjoy outdoor living on the patio, and benefit from the convenience of a spacious three-car garage. The Skylar is where elegance and functionality come together to elevate your lifestyle.*Photos may be of a similar home*
- Type:
- Retail
- Sq.Ft.:
- n/a
- Status:
- Active
- Beds:
- n/a
- Lot size:
- 0.4 Acres
- Year built:
- 2006
- Baths:
- 2.00
- MLS#:
- 60263075
ADDITIONAL INFORMATION
Commercial building, just off of HWY 65 and Jackson Street in Ozark. Newly upgraded features include office flooring, sales counter and slat wall for display area. A 90% efficient HVAC in warehouse, with air conditioning, LED overhead lighting.Plus, the shop area has upgraded electrical for compressed air room and spray equipment room. Air system features overhead retractable hose reels(2). Compressor and dehydrator are negotiable.New 2000 gallon septic holding tank with line from building.New parking lot, including base and asphalt. Dual fan exhaust ventilation system in booth area total of 30,000 cubic feet per minute. Fans are controlled independently of each other.
$389,900
1109 S Swift Avenue Ozark, MO 65721
- Type:
- Single Family
- Sq.Ft.:
- 2,820
- Status:
- Active
- Beds:
- 5
- Lot size:
- 0.18 Acres
- Year built:
- 2024
- Baths:
- 3.00
- MLS#:
- 60262759
- Subdivision:
- Woodcrest Est
ADDITIONAL INFORMATION
... PRIVACY fenced back yard! Open Sunday's from 2:00-4:00 pm...Welcome to your dream home in Ozark! This stunning new construction features everything you've been looking for and more. Enjoy the elegance and durability of granite countertops and the sleekness of stainless steel appliances, complete with a **gas range for your culinary adventures and **walk-in pantry with * wooden shelving.The open floor plan ensures a spacious and inviting atmosphere, perfect for both daily living and entertaining guests. With a **walkout basement, you have even more living and flexibility to create the ultimate home setup. The laundry room is on the main level, near the master bedroom and (not) a walk-thru to the garage..'Close the door' and see no more!This home boasts 5 bedrooms, providing plenty of room for everyone to have their own personal space. Accompanied by 3 bathrooms, you'll never have to worry about the bathroom traffic during busy mornings. There are 3 bedrooms on the main floor/split bedroom plan and HUUUge bedrooms in the basement, also a split plan.The ultimate **teen-suite measuring in 12.10x18.10 AND closet with built-in wooden shelving of 5.4x12.11!!Relax and unwind in not just one but two living areas, offering versatility in how you utilize these spaces. Additionally, storage is not an issue AND **STORM shelter is also included in the basement.Don't miss out on this fantastic opportunity to make this house your home sweet home in beautiful Ozark!
$6,900,000
1448 W Rainey Street Ozark, MO 65721
- Type:
- Income
- Sq.Ft.:
- n/a
- Status:
- Active
- Beds:
- n/a
- Lot size:
- 3.5 Acres
- Year built:
- 1996
- Baths:
- MLS#:
- 60262440
- Subdivision:
- Oak Hill Place
ADDITIONAL INFORMATION
49 units all on one street, rare find in south Ozark. The 49 units consist of (22 duplexes, 1 fourplex, 1 patio home). The 4 plex has the ability to add 2 more units and make this package 51 rental units. Landlord pays for lawncare. Tenant pays for all utilities.1/3 of the units are 2bed/1bath1/3 of the units are 2bed/1.5bath1/3 of the units are 2 bed/2bath Agent/Owner
$1,713,500
1681 Prairie Ridge Road Ozark, MO 65721
- Type:
- Other
- Sq.Ft.:
- n/a
- Status:
- Active
- Beds:
- n/a
- Lot size:
- 115 Acres
- Year built:
- 1960
- Baths:
- MLS#:
- 60261713
- Subdivision:
- N/A
ADDITIONAL INFORMATION
Talk about hard to find 115 acres mostly flat with some trees. It approximately 5 miles to Wal-mart, Lowes or 15 minutes to Springfield, and about 20 minutes to Branson. Easy access to Hwy 65 to go wherever you want. No value to the house. No access to the home. 40 X 80 concrete floor, insulted red steel shop. 1 well and concrete septic tank. Over a mile of road frontage Prairie Ridge and Moon Valley. Listed as 2 parcels. Call with any questions.

Ozark Real Estate
The median home value in Ozark, MO is $273,200. This is lower than the county median home value of $281,100. The national median home value is $338,100. The average price of homes sold in Ozark, MO is $273,200. Approximately 62.49% of Ozark homes are owned, compared to 31.96% rented, while 5.55% are vacant. Ozark real estate listings include condos, townhomes, and single family homes for sale. Commercial properties are also available. If you see a property you’re interested in, contact a Ozark real estate agent to arrange a tour today!
Ozark, Missouri has a population of 20,874. Ozark is more family-centric than the surrounding county with 44.16% of the households containing married families with children. The county average for households married with children is 39.16%.
The median household income in Ozark, Missouri is $62,169. The median household income for the surrounding county is $69,212 compared to the national median of $69,021. The median age of people living in Ozark is 33.4 years.
Ozark Weather
The average high temperature in July is 87.7 degrees, with an average low temperature in January of 20.2 degrees. The average rainfall is approximately 45.7 inches per year, with 13.3 inches of snow per year.
